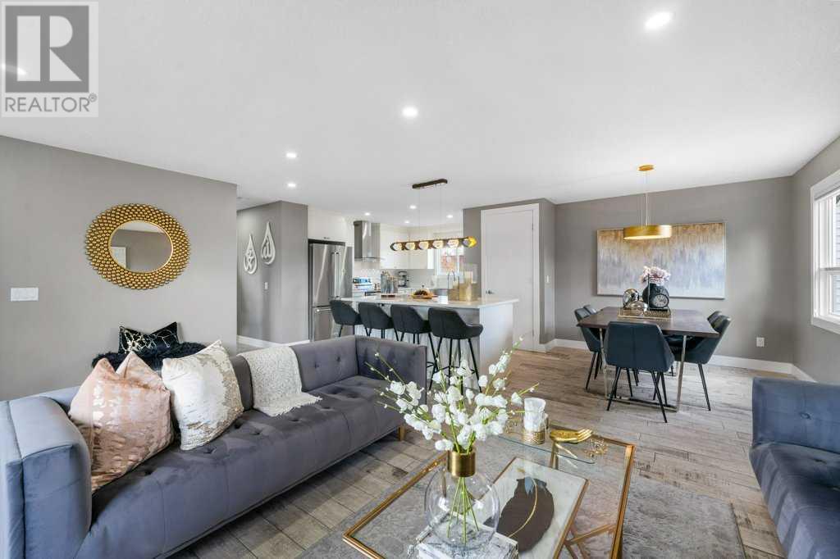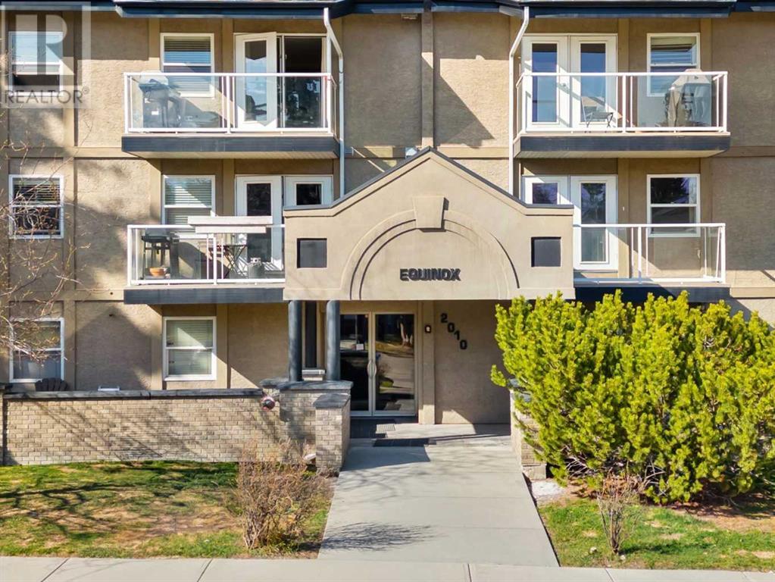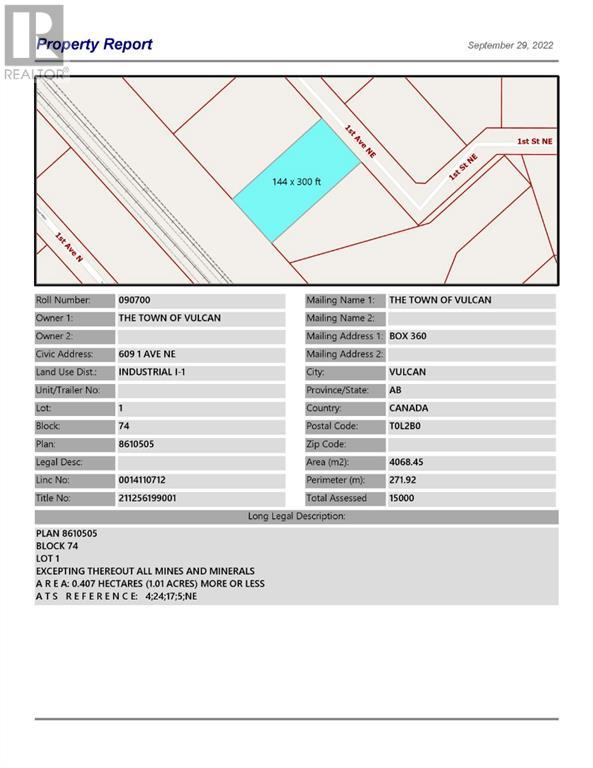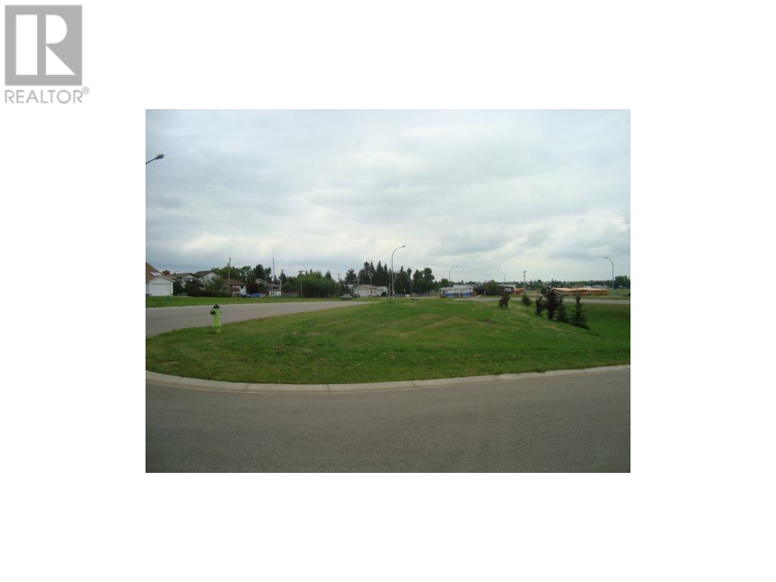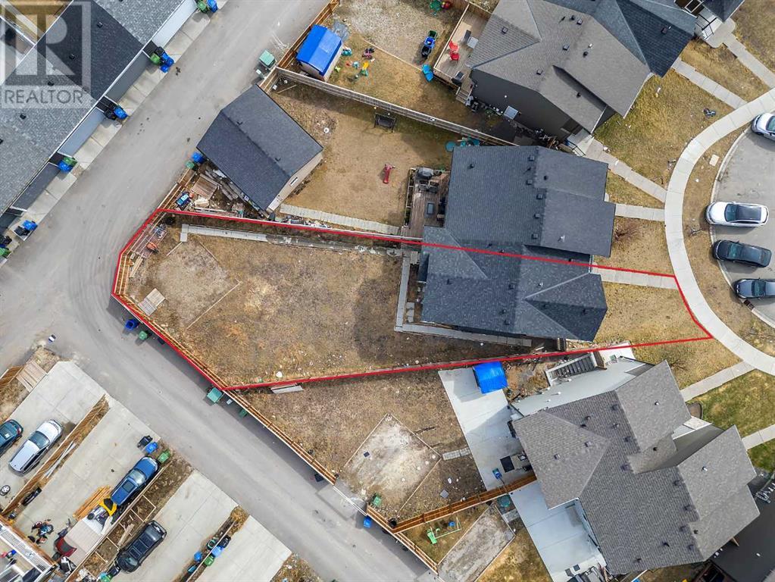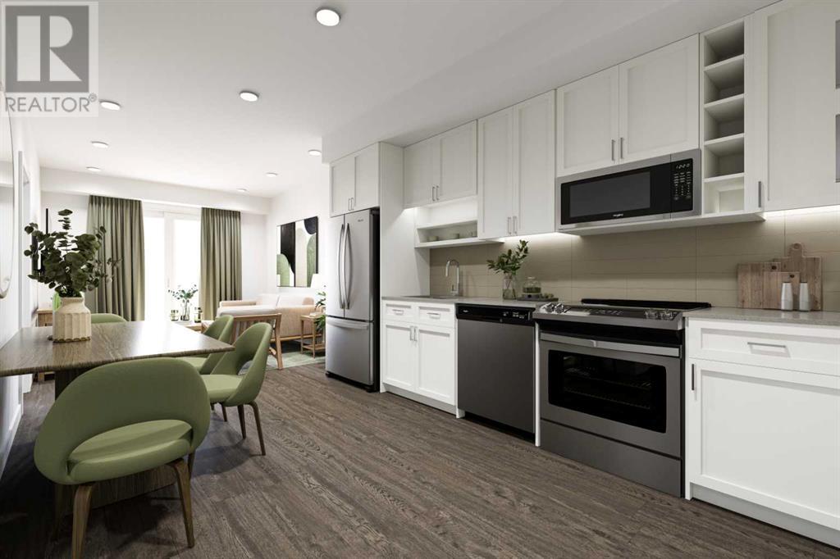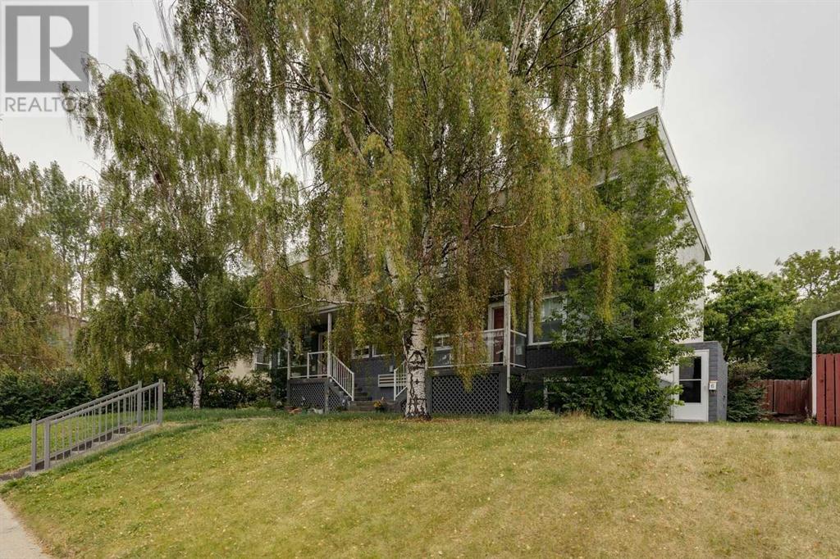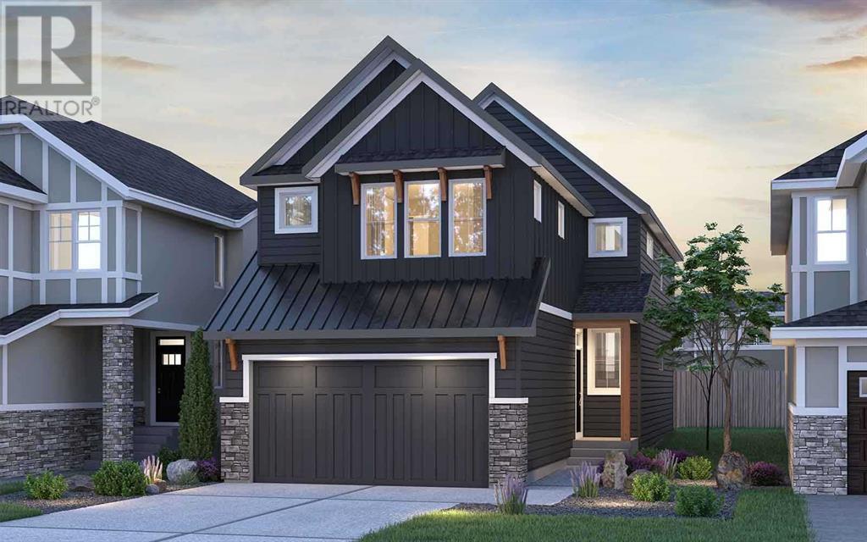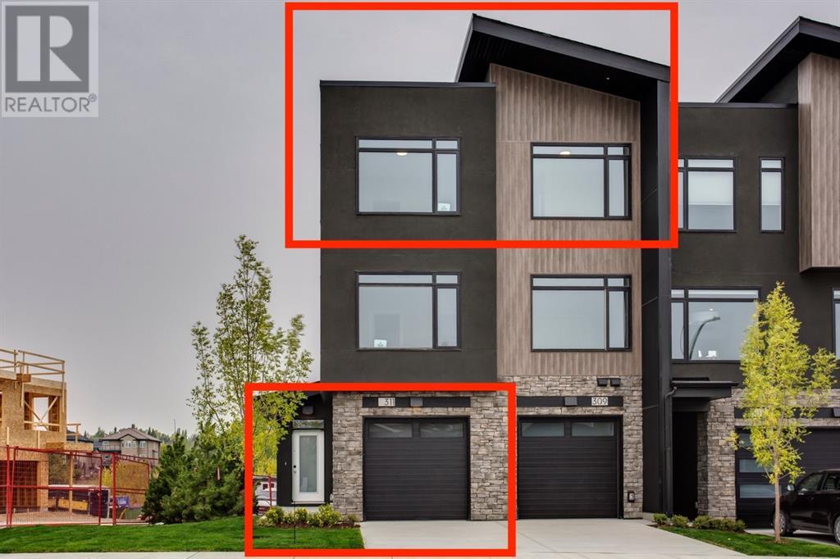656 Malvern Drive Ne
Calgary, Alberta
Welcome to this stunningly updated home nestled in the fantastic community of Marlborough Park. Situated on a quiet street and just minutes from major amenities—including transit, shopping, parks, schools, playgrounds, bike paths, and the hospital—this property offers both convenience and charm for families and investors alike.Step inside to discover a modern open-concept main floor, thoughtfully renovated with elegant tile flooring, stylish lighting, and a warm wood-burning fireplace with a striking stone mantle. The spacious living and dining areas flow seamlessly into the designer kitchen, which boasts quartz countertops, stainless steel appliances, and a large central island perfect for entertaining. The main level features three generous bedrooms, including a primary suite with a private 2-piece ensuite. A beautifully updated 4-piece bathroom completes this level.The fully finished (illegal) basement suite has also been professionally remodeled and offers excellent flexibility for extended family or potential rental income. It includes a welcoming common area, ideal for a gym space or added storage, as well as a shared laundry room. The suite features its own open-concept living area, a sleek kitchen with island, two additional bedrooms, and a full 4-piece bathroom.Outside, enjoy your expansive private backyard complete with a large patio—perfect for relaxing or entertaining. The property also boasts a massive 25.3’ x 25.4’ heated garage, offering plenty of space for vehicles, storage, or a workshop.Additional highlights include hardwired CAT5 security camera wiring throughout, adding peace of mind and value.This is a move-in ready home with income potential in a family-friendly neighborhood—don’t miss your opportunity to own a truly exceptional property in Marlborough Park! (id:57557)
Vulcan County
Rural Vulcan County, Alberta
NEW WELL JUST DRILLED, TONS OF WATER AVAILABLE!!!! PRIMARY POWER LINES ARE GOING IN !!!! Here is your chance to bring your ideas and purchase your very own acreage lot. With the Grouped Country Residential zoning it will give you numerous options under the permitted and discretionary uses. There are very limited acreage lots available at this size and price. At just under 5 acres the possibilities are endless. For the naturalists these lots still contain untouched prairie wool grasses. The County of Vulcan has been a gem to deal with as well as the inspectors making the development process straightforward. Call your favorite agent today and lets discuss options!!! (id:57557)
241 Shawfield Road Sw
Calgary, Alberta
This charming two-story home boasts a well-thought-out layout featuring three spacious bedrooms and 2.5 bathrooms, making it ideal for families or individuals seeking comfort and practicality. Upon entering, you’ll find a welcoming dining room with soaring ceilings to the right, offering versatility—it could easily be transformed into a living room. The heart of the home lies in the beautifully updated kitchen, showcasing quartz countertops, a generous island perfect for cooking, and ample space for gatherings or afterschool homework. Everyday convenience is elevated with a main-floor laundry, while the finished basement adds a touch of luxury with a wet bar adjacent to the cozy family room, complete with a warm fireplace. For added versatility, the basement also includes a private den.One of the standout features of this property is its large private back deck, a peaceful oasis perfect for relaxing or entertaining outdoors. Nestled close to numerous amenities and providing easy access to major routes, this home seamlessly combines practicality with a comfort. (id:57557)
104, 2010 35 Avenue Sw
Calgary, Alberta
Welcome to your next beautiful home in the heart of Marda Loop, with quick possession available. This standout 2-bedroom condo offers a well-rounded lifestyle and is located in one of Calgary’s most dynamic, trendy, and desirable neighbourhoods. With your own titled heated underground parking and an additional titled storage locker, this unit perfectly blends function with style for it’s new owner. This condo is impressively spacious, offers an intelligently designed layout that combines comfort with contemporary touches and includes the following | Open Living Plan | Stone Countertops | Two Generously Sized Bedrooms with Walk-In Closets | Bright 4-Piece Bathroom | Dedicated In-Suite Laundry Room | Private Balcony | Quick Possession Available | Heated Underground Parking (Titled) | Separate (Titled) Storage Locker | Meticulously Kept | When you step inside you will be welcomed by a bright unit that is finished in calm & neutral tones. Natural light pours in through oversized windows, enhancing the warmth and livability of the space. The kitchen is a real focal point—designed with rich dark cabinetry, premium stainless appliances, and a polished granite countertops. It flows naturally into a dining area and then into the roomy living space, which offers easy access to your private balcony—perfect for summer evenings or a great place to sit and relax while enjoying your morning coffee. Both bedrooms are thoughtfully sized, with walk-in closets and an additional storage closet in each—ideal for those who value a bit of extra room. One of the bedrooms comfortably fits a king-sized bed, making it as versatile as it is comfortable. Step out and you're within walking distance to the heart of Marda Loop’s best spots—boutiques, trendy cafés, restaurants, and all the amazing amenities along 33rd and 34th Ave. For outdoor enthusiasts, quick access to Glenmore Reservoir & River Park adds even more appeal. With low-maintenance ease, secure underground parking, and an unbeatabl e location and price, this is a smart and stylish place to make your own. Book your viewing today. (id:57557)
1123 8 Street Se
Calgary, Alberta
An exceptional opportunity to secure a well-located development site in one of Calgary’s most dynamic and evolving inner-city neighborhoods. Positioned at 1123/1125 8 Street SE, this parcel offers the rare advantage of newly approved HGO zoning (Housing – Grade-Oriented), with a preliminary design concept in place for a 28-unit multi-family project. The architect has advised that development approval drawings could be prepared very quickly to allow for a quick submission to the City for approval. Meetings with city planning have been completed and the department is in support of an application for the proposed development. The site is just under 10,000 sqft. total and offers street access from the front and back of the property. 8 Street to the East and Maggie Street to the West.The proposed development is thoughtfully designed by a long-time Ramsay resident and architect, incorporating key elements of the community’s character and historic charm. The vision respects the area's roots while offering a modern housing solution that aligns with the future of inner-city living and affordable housing options.This site is ideally located just steps from Red’s Diner and within easy walking distance to Stampede Park, the expanding BMO Centre, and Calgary’s exciting Culture and Entertainment District — including the upcoming SAM Centre and all the energy of the Inglewood retail and nightlife corridor. Whether for future tenants or owners, this location offers unbeatable urban connectivity paired with a vibrant community setting.Ramsay is a neighborhood in transition — seeing ongoing public and private reinvestment, including new housing, infrastructure upgrades, and streetscape improvements. The area is maturing gracefully, with careful additions that aim to maintain the neighborhood’s unique character while supporting its long-term growth.With potential alignment for CMHC’s MLI Select program, this project offers developers a chance to pursue enhanced financing options, including longer amortizations and reduced debt service requirements, while contributing to Calgary’s much-needed rental housing supply.Whether you’re an experienced developer or a builder looking for your next signature project, this property delivers location, community, design potential, and long-term upside (id:57557)
2, 4616 6a Street Ne
Calgary, Alberta
Rare find two ADJOINING Bays with built-in Tenants. Bay 2 (MLS # A2192196) has 2,248 SF on Main & 742 SF for the Mezzanine – a total of 2,990 SF space per the Condo Plan; Bay 1 (MLS # A2192195) has 2,263 SF on Main & 720 SF for the Mezzanine – a total of 2,983 SF space per the Condo Plan. Both units with Gross Lease, Tenants paying own electricity --- Bay 2 on M-T-M; and Bay 1 (with exclusive use of the South fenced yard per the Bylaws) has long term Lease. Condo fee (covers gas / water & sewer) for Bay 2: $ 782.63; and Bay 1: $ 781.06. Building’s mechanical design: Utility room (furnace & hot water tank) in Bays 2, 3 & 5 respectively; adjoining units (Bay 1 vs. 2; Bay 4 vs. 3) via share use (with cost splitting for such items’ upkeep). Ideal for Owner Operator or Investors. Realtors – please note Private Remarks. Commercial loan financing requires min. 35% down; alternative option: pledging personal property (e.g. take out a lower interest rate residential mortgage) to finance the commercial deal. (id:57557)
609 1 Avenue Ne
Vulcan, Alberta
Industrial lot for sale in the Town of Vulcan Industrial Subdivision. Here is an opportunity to purchase one, or more industrial lots, at an affordable price to set up your business. Term of sale - within 12 months from the closing date, a development agreement is to be completed, and construction on the property shall commence within 12 months of the date of the execution of the development agreement. (id:57557)
3 Evron Place
Trochu, Alberta
Evron Place Trochu New Subdivision.17 of the 26 lots already gone. Nice view and greenspace with School grounds close by, close to rec facilities and good access. Many shapes and sizes from flat to basement walkouts, paved alleys to open country view. Prices range from $48000 to $48400 GST included. Tax incentive offered by the town ( Limited Time Offer ). Bring your house plans and begin today. (id:57557)
240 Savanna Road Ne
Calgary, Alberta
Beautiful Upgraded Duplex with Legal Basement Suite in Saddle Ridge Savanna!Welcome to this exceptional duplex located on the lively Savanna Boulevard in the highly sought-after Saddle Ridge Savanna community. Offering a perfect blend of comfort, upgrades, and income potential, this home is ideal for families and investors alike.The main level features a bright, open-concept layout with soaring 9' ceilings, upgraded laminate flooring, granite countertops, elegant wooden stair railings, and stainless steel appliances — all designed for modern living.Upstairs, you'll find three spacious bedrooms, including a primary suite with a private ensuite bathroom. Both the ensuite and the main bath are finished with granite countertops. For added convenience, the laundry is also located on the upper floor.The fully developed, legal basement suite boasts its own separate entrance, a full kitchen, in-suite laundry, a generous bedroom, and a full bathroom. Premium builder upgrades include 9' ceilings and three egress windows, enhancing both space and safety.Recent exterior improvements include new shingles, siding, eavestroughs, and new window screens are on the way.Situated on a large 500 square meter lot, this property offers incredible future potential — including the possibility of building a legal carriage suite above a garage (subject to city approval).Prime Location:Steps from playgrounds, Savanna Bazaar, Saddle Towne Circle, and public transitClose to the LRT station and a short 10-minute drive to YYC AirportEasy access to Stoney Trail for seamless commutingDon’t miss this rare opportunity to own a fully upgraded home with a legal income-generating suite and room for future development in one of Calgary’s fastest-growing communities. (id:57557)
2371 20 Avenue Nw
Calgary, Alberta
Presenting an excellent opportunity to expand your investment portfolio close to the U of C! This BRAND NEW 8-plex is nearing completion (end of July), located on a large 55x120 corner lot mere minutes from the University of Calgary and University C-Train station. The upper 2 storey units offer 10' main floor ceilings, 9' and vaulted 2nd floor, a Primary bedroom with a 4 piece ensuite and walk-in closet, 2 more bedrooms, 4pc bathroom, powder room, living room, kitchen, dining room and laundry. Living room has built-in features, front and rear entrance and single garage parking. Lower units have 9' ceilings, 1 bedroom plus a flex room, living room, kitchen and laundry as well. Interiors will also have stainless steel appliances, QUARTZ counters and LVP floors with tiled bathrooms. The exterior is well presented with Hardie siding and stone accents, sidewalks front/rear and nicely treed too! Take advantage of Calgary's booming rental market in one of the most desireable locations with C-Train access, minutes to the University and less than 15 minutes to downtown. (id:57557)
203, 3107 Warren Street Nw
Calgary, Alberta
Step into the best of city living with Autumn at University District, a thoughtfully designed new condo community from Homes by Avi. This one-bedroom, one-bath unit combines modern comfort with elevated style in one of Calgary’s most vibrant urban villages. Whether you’re buying your first home, simplifying your space, or expanding your investment portfolio, this address offers the perfect balance of livability and location.Inside, buyers can choose from two curated interior palettes featuring quartz countertops, subway tile backsplashes, and sleek hardware in either matte black or polished chrome. Durable luxury vinyl plank flooring, Whirlpool appliances, and contemporary Moen fixtures complete the upscale aesthetic. Two walk-in closets and in-unit laundry make everyday living seamless, while a secure storage locker offers extra room for the things you don’t need every day.Beyond your front door, Autumn raises the bar for condo living with lifestyle-focused amenities: a fitness centre, co-working and entertainment lounge, a top-floor terrace with fire tables and barbecues, heated bike storage, and even a pet wash station. The building is tailored for active, low-maintenance living, with every detail designed for comfort and connection.And the neighbourhood? Unmatched. University District brings together the energy of city life with the charm of a close-knit community. Grocery stores, cafés, restaurants, a movie theatre, dog parks, seasonal events, and even a winter skating rink are all connected by pedestrian-friendly pathways and green space. Steps from the University of Calgary, Foothills and Children’s Hospitals, and just minutes to Market Mall, transit, and major routes, this location puts everything at your fingertips.Estimated possession is set for spring 2026 — giving you time to personalize your home and plan for what’s next. This isn’t just a new condo; it’s a lifestyle you’ll love coming home to.PLEASE NOTE: Photos are Virtual Renderings and may not be the same fit and finish as the final spec unit. (id:57557)
111, 707 4 Street Ne
Calgary, Alberta
This quality built condo is located in Renfrew, one of Calgary’s most vibrant inner-city communities and located just minutes from Calgary's downtown core. A major highlight that this specific unit offers are the TWO SIDE-by-SIDE UNDERGROUND TITLED parking stalls. Don't need both? Rent one out for passive income. Ideally located steps from the elevator, this unit offers exceptional convenience without compromising peace and quiet. From bringing in heavy groceries, to receiving deliveries, or supporting those with accessibility needs. This gorgeous ground-floor unit offers incredible functionality with elevated finishes, and thoughtful details throughout. As you step inside you'll discover 9-foot ceilings, beautiful quartz countertops, a gas cooktop, built in oven, and high end stainless-steel appliances in this stunning kitchen. This stunning kitchen includes a timeless penny tile backsplash and ample breakfast bar seating for a modern kitchen design. This unit offers fantastic storage including a pantry, hidden storage at the back of the breakfast bar, an in-suite storage room, PLUS a separate storage locker, ensuring you have plenty of storage space. From the primary bedroom, there's a walk-through closet with CUSTOM BUILT-IN CLOSET ORGANIZATION, a large linen closet, in-suite laundry (new washer 2021) and ensuite bathroom that features a large vanity. You’ll love the built-in workspace and covered patio — the perfect spot to soak up the warm weather — that comes complete with a natural gas BBQ line. This pet-friendly building allows up to two pets (with no size restrictions on dogs!) and offers excellent amenities including two fully equipped gyms, a car wash, pet wash station, bike storage, and underground visitor parking. Experience the cafes, restaurants, shops and river pathway system that make this neighborhood so sought-after. Right on the border of Bridgeland, enjoy Calgary favourites like Luke’s Drug Mart, Bridgeland Market, Bar Gigi and Mari Bakeshop jus t steps away and easy access to East Village and downtown. Step into the heart of Bridgeland & Renfrew living — comfort, convenience and community all in one place. This condo is the perfect place to plant roots in one of Calgary’s best rated inner-city neighborhoods. (id:57557)
33 Lancaster Drive
Claresholm, Alberta
INDUSTRIAL/COMMERCIAL/HOBBY AVIATION LOTS right next to the Airport TAXIWAY located at the CLARESHOLM AIRPORT. The Airport is serviced by a 900-METER MAIN RUNWAY (with lighting) and 900-METER CROSS-STRIP runway. 40 flights daily, currently a REGISTERED AERODOME. Over $2 MILLION OF RECENT INVESTMENTS have been made to the airport incl: NEW ASPHALT TOPCOAT recently applied to MAIN RUNWAY, new LIGHTING, TIE-DOWN area, EMERGENCY CROSS STRIP, drainage improvements & more! All LOTS SERVICED TO THE PROPERTY LINE, and the developer would be responsible for all utility connections & construction of access to the municipal road and taxiway. The 0.25 of an ACRE lot is BIG enough to add your HANGAR or COMMERCIAL BAY as long as it has an aircraft hangar door located on the taxiway side of the structure. A restrictive covenant outlining the architectural requirements and land uses is attached to the title of the lands (see supplements). Vendor prepared to hold lot for 6 months with a $5000 deposit while you request approval for building commitments WITH a FIRM SALE. Once POSSESSION is finalized, the developer must build within a 2-year period. PURCHASER to pave onto taxiway. The MD of Willow Creek has among the LOWEST TAX RATES IN SOUTHERN ALBERTA and property taxes are dependent upon the size of the structure and amenities. NO AIRPORT USER FEES = NO BRAINER!! The airport is located only MINUTES from CLARESHOLM and is located conveniently an HOUR SOUTH OF CALGARY or 45 mins FROM LETHBRIDGE. LOT SIZE is 100 X 107 feet. The GST will be applicable on the Sale Price. This investment offers GREAT Value & TONS of potential for FUTURE EXPANSION. Please call your AGENT for an INFORMATION PACKAGE & see supplements for more info. (id:57557)
6, 2121 26 Avenue Sw
Calgary, Alberta
Tenant but 24 hrs notice not required but there is time restrictions as she works from home. We also need a full 3 months for possession. She pays $1250 per month and pays her own electricity and gas. This small 6 unit building was completely renovated in the summer of 2006 and offers low condo fees! The updates go well beyond the cosmetic features of the units. The wiring, plumbing and exterior of the building have all been addressed. You enter the unit through your own private entrance directly from the front of the building. When you enter the unit you will love how bright and wide open it is. The updates are top quality and very modern. The updates include refinished hardwood flooring in the living room, hallway and rear bedroom, tile flooring in the kitchen and bathroom, brand new shaker kitchen cabinets, knock down stipple ceiling, rounded corner bead and all 4 kitchen appliances are stainless steel. There is also a front loading washer/dryer in the suite as part of the renovation. The living room is very bright and an excellent size for entertaining. The kitchen has room for a large table and tons of counter top working area. The bedroom offers two large windows and a good size walk in closet with organizer . Private parking stall at the rear of the unit with alley access (north stall) Located on a bus route with great access to downtown, Marda Loop and the 17 Ave shopping. (id:57557)
1005, 930 6 Avenue Sw
Calgary, Alberta
Dream of waking up in a DOWNTOWN luxurious condo, where you can be whisked to work for FREE, and enjoy lavish amenities (concierge plus more). WELCOME HOME. The heart of any home, the kitchen, boasts elegant 2 tone cabinets including gleaming white and understated medium grey, undercabinet lighting, elegant stainless steel appliances, and a custom island with extension and matching quartz countertops. Let the party flow between the kitchen into the attached living room, and spill out onto the balcony. Comfortable master bedroom, with floor to ceiling windows, walk-through closet, with custom made cabinets, laundry and connected to the 4 piece bathroom. Vogue's amenities are legendary and start in the foyer, with a FREE cup of coffee and where the concierge knows your name, and continues inside with a COMPLETE gym, pool table, ping pong, roof top patio, and the "Sky Lounge". Enjoy the countless pleasures of the Bow Valley pathway, walking to Kensington, dozens of convenient shops, and HUNDREDS of great restaurants. The LRT station is ONE block away on 7th ave, a comfortable close distance, whisking you in minutes across the heart of downtown in minutes in the FREE Fare Zone. Amazing find: almost new, open floor plan, central A/C, Bow River, LRT, concierge and amazing amenities. Call today for your private viewing. (id:57557)
302, 16 Varsity Estates Circle Nw
Calgary, Alberta
Not-to-miss opportunity to make your home here in this beautifully appointed condo in Statesman’s premier award-winning THE GROVES OF VARSITY. Original owner of this stylish 2 bedroom / 2 bath home, which offers upgraded engineered hardwood & cork floors, quartz countertops, titled underground parking & top-notch residents amenities including wraparound rooftop terrace & fully-loaded fitness centre. Located on the Northeast corner of the MONTEREY ONE tower, this fantastic 3rd floor unit enjoys a wonderful airy design featuring a relaxing living room with open concept dining room & dynamite sunroom area with an expanse of windows…the perfect space for your home office or sitting area. The fully-equipped maple kitchen has tile backsplash & floors, quartz counters, loads of cabinet space & Whirlpool stainless steel appliances plus water filter. The inviting owners’ retreat has 2 closets & luxurious soaker tub ensuite with separate shower & double vanities. For that added sense of privacy, the 2nd bedroom – with walk-in closet, & 2nd bathroom – with shower, are located on the opposite side of your soon-to-be new home. Additional extras include a large insuite laundry room with stacking front-loading Whirlpool washer & dryer, great-sized storage alcove or office with pocket doors, custom roller blinds, unit-controlled heating & air conditioning, Kohler toilets/quartz counters/tile floors in both bathrooms, cork floors in both bedrooms, titled underground parking & separate storage locker for your exclusive use. Monthly condo fees in this concrete & steel project include your heat & water-sewer, as well as access to the world-class amenities…fitness centre, steam rooms, meeting room & rooftop terrace with views of the mountains, Canada Olympic Park & Nose Hill Park. The onsite medical centre has a pharmacy & walk-in clinic. Offering the finest in maintenance-free living, here in this prime location in one of Northwest Calgary’s most desirable neighbourhoods within walking distance to Dalhousie Station shopping & LRT, only minutes to the University of Calgary & Silver Springs golf course, hospitals (Foothills Medical Centre, Alberta Children's & Arthur J.E. Child Cancer Centre), highly-rated schools & easy access to downtown. (id:57557)
211 Lucas Close Nw
Calgary, Alberta
This stunning, brand-new ‘Purcell 26’ home, built by Brookfield Residential, is situated on a spacious corner lot and offers 3 bedrooms, 2.5 bathrooms, and nearly 2,500 square feet of developed living space over two levels. The main level is beautifully finished with elegant two-tone cabinetry in the kitchen and warm vinyl flooring throughout—a perfect choice for families with children and pets! The open-concept design seamlessly connects the kitchen, dining, and living areas, creating an ideal space for entertaining. The chef-inspired kitchen is complete with upgraded appliances, including a built-in oven, microwave, cooktop, and range hood. A large walkthrough pantry leads directly to the mudroom off the double attached garage, adding everyday convenience. The expansive great room features a wall of windows that flood the space with natural light and offer a beautiful view of the backyard. A central gas fireplace with a tile surround serves as a cozy focal point. Additionally, the main level includes a flexible central den, perfect for a home office or play area, and a 2-piece bathroom for guests. A stylish open spindle railing leads to the upper level, which offers ample space for a growing family. A central bonus room separates the primary suite from the secondary bedrooms, enhancing privacy. The spacious primary suite features a wall of windows at the front of the home and includes a luxurious 5-piece ensuite with dual sinks, a soaker tub, a walk-in shower, and a private water closet. Adding to its appeal, the primary bedroom boasts dual walk-in closets, providing generous storage. The upper level is complete with two additional bedrooms, a full bathroom, and a conveniently located laundry room. The unfinished basement is a blank canvas, ready for the new owner's vision. With 9-foot foundation walls and rough-ins for a bathroom, laundry, and sink, future development will be effortless. This move-in-ready home is located in the vibrant new community of Livingsto n and comes with Alberta New Home Warranty as well as the builder’s warranty, giving you peace of mind with your purchase. Photos are from a show home and may not represent the exact property for sale. (id:57557)
2, 505 Railway Street W
Cochrane, Alberta
Prime Downtown Cochrane Commercial Condo Bays – For Sale Individually or Together! An exceptional opportunity for business owners and investors! These three modern commercial condo bays in the heart of Downtown Cochrane are available for purchase individually or as a package (see supplements for details). Prime Location – Situated on Railway Street, directly across from Cochrane Station, this high-visibility, walkable location is in a rapidly growing area, ensuring steady foot traffic and business exposure. Property Highlights: Three bays available – Ranging from 720 sq. ft., to 897 sq ft to 1,134 sq. ft. Perfect for owner-occupied businesses or investment rentals. Modern, well-maintained spaces – Minimal work needed to get up and running. High-demand commercial area – A fantastic long-term investment opportunity. Ample on-site parking & excellent accessibility. Whether you're looking to establish your own business or expand your investment portfolio, these versatile spaces offer incredible potential in one of Cochrane's most sought-after commercial districts. Can be sold with MLS A2913429 and A2193433 (id:57557)
259 Royal Elm Road Nw
Calgary, Alberta
Ravines of Royal Oak by Janssen Homes offers unmatched quality & design, located on the most scenic & tranquil of sites in the mature NW community of Royal Oak. This 2BR, 1-full bath 1,167sf (1,167RMS) 24’-wide stacked townhouse with single attached garage boasts superior finishings. Open-concept-plan features a fresh, modern kitchen with full-height cabinets, soft close doors/drawers & full extension glides, quartz counters, undermount sink, plus 4 S/S appliances & convenient peninsula island opening onto both dining area with access to rear balcony & spacious living room. With over 900sf on the main living level there is ample space for a roomy master retreat, 4-pce bath with tile floor & quartz vanity, an additional bedroom which can be used as an office, & ultra-convenient laundry area. Single attached garage with room to park an extra car on front driveway completes the package. Ravines of Royal Oak goes far beyond typical townhome offerings; special attention has been paid to utilizing high quality, maintenance free, materials to ensure long-term, worry-free living. Acrylic stucco with underlying 'Rainscreen' protection, stone, & Sagiwall vertical planks (ultra-premium European siding) ensure not only that the project will be one of the most beautiful in the city, but that it will stand the test of time with low maintenance costs. Other premium features include triple-pane, argon filled low-e, aluminum clad windows, premium grade cabinetry with quartz countertops throughout, 9' wall height on all levels, premium Torlys LV Plank flooring, 80-gal hot water tank, a fully insulated & drywalled attached garage that includes a hose bib & smart WiFi door opener, among other features. Condo fees include building insurance, exterior building maintenance & long-term reserve/replacement fund, road & driveway maint., landscaping maint., driveway & sidewalk snow removal, landscaping irrigation, street & pathway lighting, garbage/recycling/organics service. Bordered by pond s, natural ravine park, walking paths & only minutes to LRT station, K-9 schools, YMCA & 4 major shopping centres. Note - photos from a similar model in the complex. (id:57557)
508, 122 Mahogany Centre Se
Calgary, Alberta
For the savvy buyer who values both luxury and lifestyle, this exceptional one-bedroom, one-bathroom home at Westman Village delivers on every front! Perched on the fifth floor, this home offers breathtaking, unobstructed views of Mahogany Lake—a truly rare vantage point that captures the essence of resort-style living right from your private balcony. From the interior courtyard to the sparkling water and city skyline beyond, the views are simply mesmerizing, especially at sunrise and dusk. Inside, you’ll find a refined kitchen with a classic cabinet palette, stainless steel appliances including a flat-top stove and hood fan, a custom microwave shelf, and striking polar white quartz countertops. The seamless layout is complemented by air conditioning, in-suite laundry and storage, and a heated, titled underground parking stall. Whether you’re an executive seeking a polished home base or a discerning visitor wanting independence while close to family, this property checks every box with style and sophistication. This is your chance to own a rare lake-facing unit in one of Calgary’s most dynamic communities–don’t miss it! Step into resort-style living in a master-planned lakefront community where every amenity is designed to enhance your day-to-day. Truly a one-of-a-kind lifestyle experience awaits you at Westman Village. The grounds are just as thoughtfully designed. Impressive landscaping includes tranquil fountains, charming bridges, raised planters, and park benches along beautifully maintained pathways. The views from your suite—and throughout the community—are nothing short of picturesque. Your active lifestyle could start with a walk through the Village Recreation Centre, a warm-up at the Fitness Centre, a few shots on the full-sized basketball court, or a round of virtual golf before cooling off in the Olympic-sized swimming pool. For families, the second pool with kiddie slides is a hit. Afterward, you might prep snacks in the commercial kitchen to host cooki ng classes or gourmet evenings with friends, then unwind with a book in the cozy atrium. And there’s more: enjoy billiards, darts, or board games in the Games Room, sip a glass of wine or your favourite cocktail at the Rec Centre bar, catch a film in the movie theatre, or take up a new hobby in the fully equipped workshop. Have a birthday or special occasion to celebrate? Book the spacious party room, where there’s ample space to enjoy your private gathering in style! Have friends visiting? Book them into one of Westman’s guest suites and enjoy dinner at the renowned Chairman’s Steakhouse or a night of wine and live jazz at Alvin’s Jazz Club. With plenty more restaurants and boutique shops in the Westman complex, everything you need is right here. You’ll also find essential services onsite, including medical, dental, optometry, daycare, and a medical spa. From sunrise coffee to sunset jazz, Westman Village is more than a condo—it delivers an unmatched lifestyle! (id:57557)
2305, 15 Sunset Square
Cochrane, Alberta
Nestled in the desirable community of Sunset Ridge, you will find your new home at “Homestead Village in Sunset Heights”. This well appointed 2 bedroom, 2 bathroom condo features a spacious OPEN-CONCEPT living area with large windows and spectacular MOUNTAIN VIEWS. The kitchen with STAINLESS steel appliances, granite countertops, and ample dark wood cabinetry make it perfect for entertaining family and friends. Comfortable living space is flooded with lots of natural light, LAMINATE flooring and outdoor views. The primary bedroom includes an ENSUITE bathroom with walk-in shower and a large walk in closet, while the versatile second bedroom can serve as a home office with a cheater door access to the main full bathroom. The unit also offers a separate CONVENIENT in-suite laundry room with extra STORAGE. Enjoy the beautiful year-round scenery outside from your generously sized covered balcony equipped with BBQ Gas line. This well-maintained unit includes 2 TITLED parking stalls (1 HEATED UNDERGROUND together with additional STORAGE locker and 1 OUTDOOR). This building offers Garbage chute facilities on each level. Fantastic amenities a short walk away including gas station and restaurants. Easy access to many scenic paths, walking & biking trails, playgrounds and ponds in the coveted neighbourhood of Sunset Ridge. Experience the ultimate living in this fantastic MOVE-IN ready unit….don’t hesitate to call this HOME!! (id:57557)
828 West Lakeview Drive
Chestermere, Alberta
OPEN HOUSE SUNDAY JUNE 22nd, 2:00 - 4:00 - Welcome to 828 West Lakeview Drive! Nestled in a family-friendly community of Chestermere, this stunning three-bedroom, 2.5-bath home is move-in ready! Painted in neutral tones and featuring soaring 9' ceilings, it offers a spacious living room perfect for relaxation. The fully upgraded kitchen is a chef’s dream, showcasing Stainless Steel Appliances, full-height cabinets, a gas stove, under cabinet lighting, and a pantry, ideal for culinary creations! There is also plenty of space for your dining table, making it a great spot for gatherings. The upper level boasts three generously sized bedrooms, a bonus room and a four piece bath. The primary retreat is a true sanctuary, complete with a five-piece ensuite and walk-in closet! For added convenience, laundry is located on the upper level! The additional two bedrooms are also a good size! Step outside to enjoy a fully landscaped and fenced yard, perfect for relaxation. And for those warm summer days, central air conditioning keeps you cool! Don’t miss the chance to make this exceptional home yours! (id:57557)
48 Jumping Pound Terrace
Cochrane, Alberta
** OPEN HOUSE SUNDAY JUNE 22, 11AM - 1PM** Welcome to 48 Jumping Pound Terrace – a beautifully designed 4-bedroom, 3.5-bathroom walkout home that offers space, style, and stunning natural light throughout all levels. Sitting above the neighbouring homes behind, this property offers both a sense of privacy and scenic views from the main and upper floors. The main level showcases rich hardwood flooring, a bright open-concept layout, and a dramatic living room with soaring ceilings open to above. A striking floor-to-ceiling stone fireplace serves as the focal point, creating a cozy yet elegant atmosphere. The spacious kitchen features a walk-through pantry, ideal for organization and ease, and the dining area is perfectly positioned to enjoy the views. A convenient main floor den, laundry, and powder room round out this level. Upstairs, you'll find a large bonus/family room drenched in natural light—perfect for movie nights or a quiet reading corner. Tucked between the primary suite and the open-to-below space is a **cleverly designed homework or study nook**, ideal for kids or as a small home office setup. The expansive primary bedroom easily accommodates a king-sized suite and is paired with a luxurious ensuite boasting a soaker tub, double vanity, and separate shower. The second and third bedrooms feature charming wainscotting and are perfect for family or guests. The fully finished walkout basement is an entertainer’s dream, complete with a wet bar, built-in bookcase and entertainment feature, dedicated wine room, spacious rec area, 4th bedroom, full bath and in-floor heat. Oversized windows ensure the lower level feels bright and welcoming. Step outside to enjoy a private backyard retreat with mature berry bushes and a natural slope that enhances both privacy and views. The location is unbeatable—with **quick access to a nearby park area, extensive walking paths, and scenic walking access to both the Bow River and Jumping Pound Creek**—ideal for nature lovers and active lifestyles. This home is the perfect blend of functionality, comfort, and refined details, nestled in one of Cochrane’s most desirable communities. (id:57557)
15 Sherwood Square Nw
Calgary, Alberta
Welcome to this stunning, fully finished 6-bedroom, 4.5-bathroom home with double attached garage in the award winning NW community of Sherwood!With over 3,500 sqft. of developed living space, this home offers the perfect blend of functionality and style. The main floor features 9’ ceilings, hardwood flooring, versatile office space & spacious living room with gas fireplace. Gorgeous chef’s kitchen comes complete with quartz countertops, stainless steel appliances, gas stove, large island & a spacious pantry. The dining area opens to a fully fenced backyard with low maintenance landscaping (turf!) and large composite deck—ideal for entertaining. Your very own backyard oasis!Upstairs you’ll find a loft space, for an additional office or sitting area. The enormous primary bedroom has a large walk-in closet, 5-piece ensuite with his & her sinks, soaker tub & glass shower. A second primary-like bedroom contains 4pc ensuite and his & her closets! 2 additional bedrooms share another 5pc bathroom. Laundry room is also conveniently located on this level. The fully developed basement includes 2 more bedrooms, 3pc bathroom, and a large rec room with wet bar—perfect for extended family or guests. Located on a quiet street, close to schools, parks, shopping (Beacon Hill), and major routes for an easy commute. Don’t miss your chance to own this spacious family home in the vibrant community of Sherwood, SO THEN WHY NOT MAKE IT YOURS!! (id:57557)

