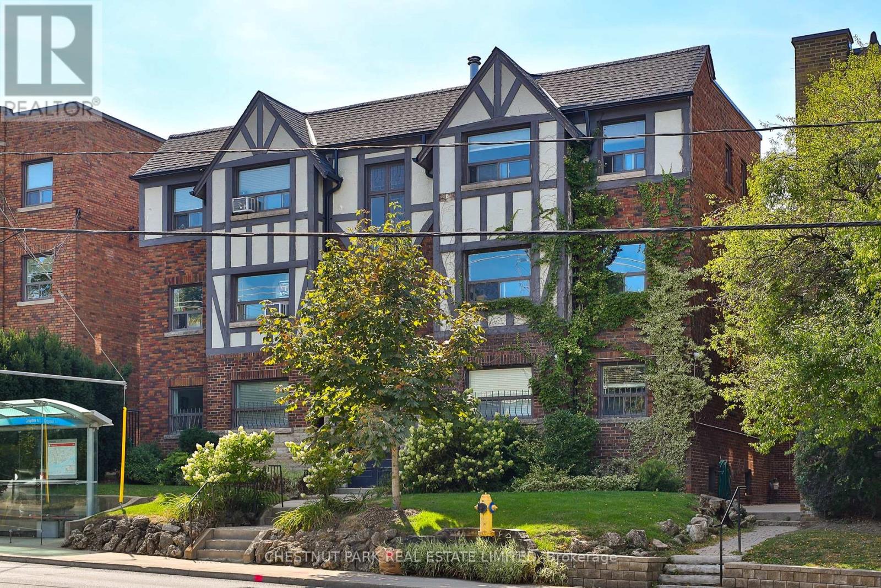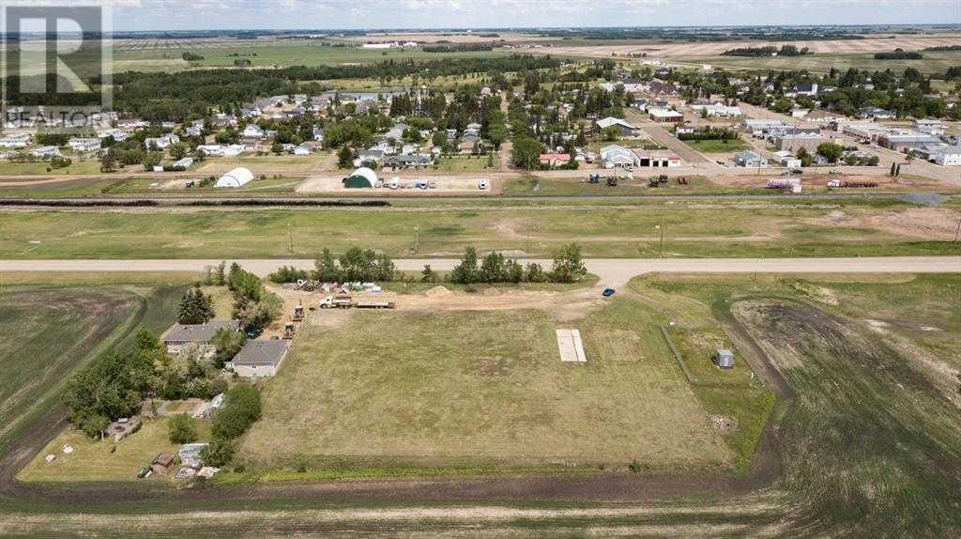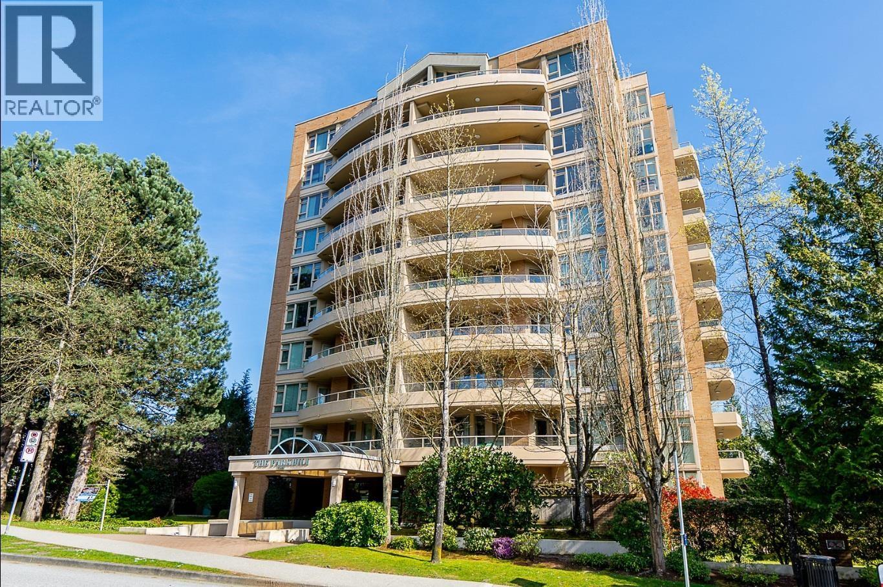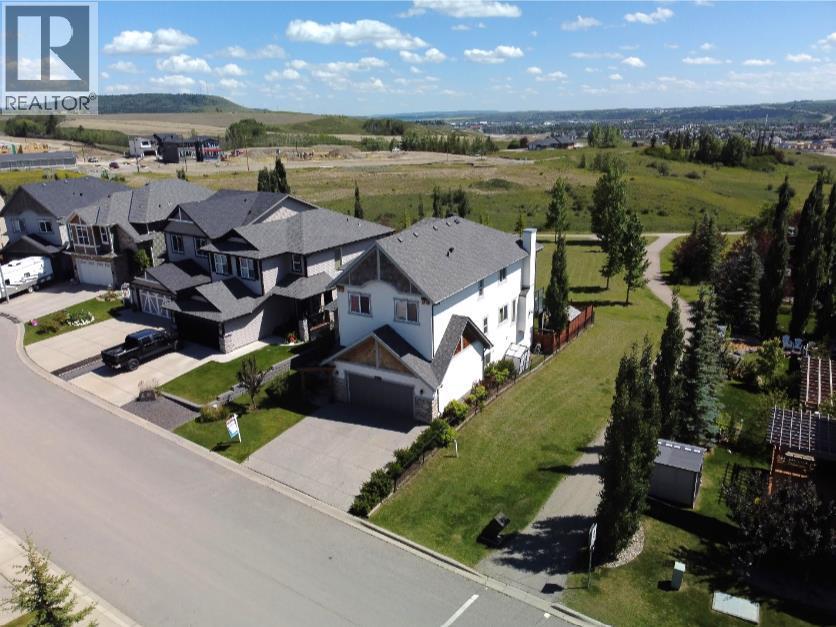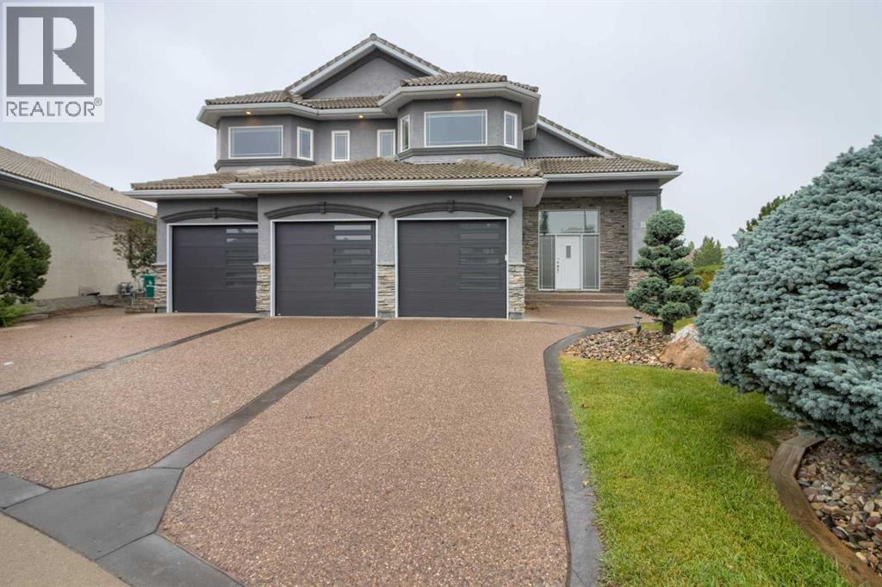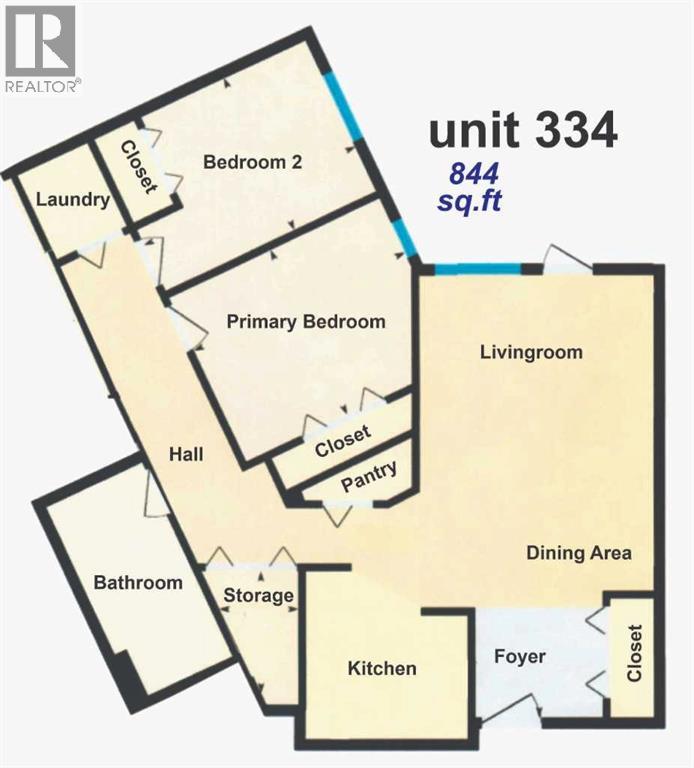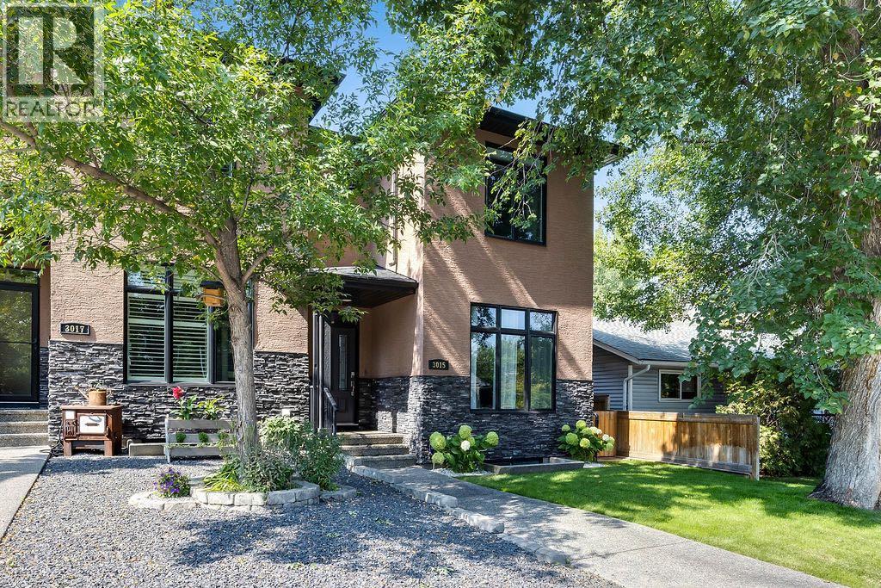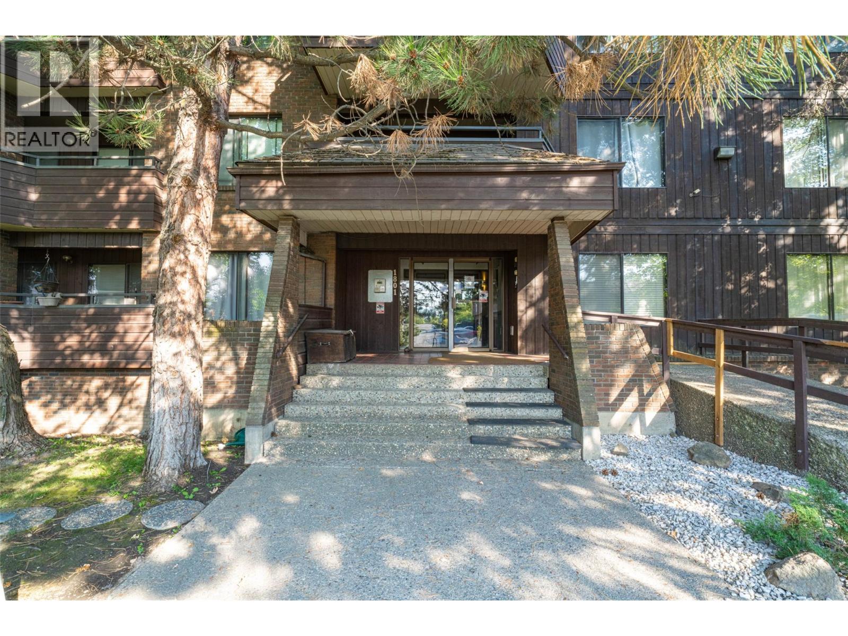903 E Keith Road
North Vancouver, British Columbia
Attention first time home buyers! What an opportunity! Why buy a condo or townhome when you can own your own detached home? Cozy, charming starter home with easy one bedroom suite conversion down. One owner home for many years. Solid home in good condition. Lovely expansive views of city and water. Quiet south side lot with lane access behind. Park on south side of Keith, and west side of Adderley when coming to view. Seller requests a short term rent back if possible. No T.B!! (id:57557)
1807 15152 Russell Avenue
White Rock, British Columbia
Welcome to "MIRAMAR VILLAGE" - Built by award winning developer BOSA. Spectacular, Breathtaking ocean views, Mt. Baker, The North Shore Mountains & city views! Immaculate, updated 1 bedroom 1 bathroom unit. Luxury abound feature include: Air conditioning, high-end appliances, gas cooktop, fireplace, heated bathroom floor, spa-like bathroom with floor to ceilings tiles. For amenities, nice outdoor roof-top swimming pool and hot tub. The building is highly secured with camera on every floor, and underground parking. Central location, in the heart of White Rock. Just downstair is community center. Stroll to library, supermarket, transit, restaurants, banks, everything just very close by around you. Open house Sept 20 & 21, 2:30 to 4:30pm. Includes 1 parking, 1 storage locker. (id:57557)
73 Saddletree Court Ne
Calgary, Alberta
PRICED TO SELL! Welcome home to 73 Saddletree Court NE, where everyday life feels effortlessly connected, peaceful, and full of possibility. Tucked into a quiet, family-friendly condo complex just steps from parks, ponds, and playgrounds, this charming 3-bedroom townhome offers 1,380 square feet of bright, easy living—perfect for growing families, first-time buyers, or savvy investors. Step inside to a sun-filled main floor, where a spacious living room invites cozy evenings and a west-facing deck extends your living space into the open air—ideal for morning coffee or weekend barbecues under the sun. The open-concept dining area flows seamlessly into a thoughtfully designed kitchen featuring abundant counter space, a generous pantry, and room to create and gather with ease. Upstairs, three generously sized bedrooms offer comfort and privacy, including a serene primary suite complete with a private ensuite bathroom and spacious closets. An additional full bathroom serves the secondary bedrooms, while a convenient half bath on the main level ensures effortless hosting. The full, unfinished basement provides endless potential: home gym, media room, or extra living space—the choice is yours. An attached single garage offers everyday convenience, while the unbeatable location means you're just minutes to schools, the Saddletown LRT station, shopping essentials, and other amenities. Whether commuting downtown or spending weekends exploring nearby parks, you’ll love the accessibility and lifestyle this community offers. Bright, spacious, and move-in ready, this spacious townhouse delivers incredible value and everyday comfort, waiting for your personal touch. Schedule your private showing today and imagine the possibilities! *Some photos are virtually staged.* (id:57557)
431 Butchers Rd
Comox, British Columbia
Beautifully Appointed Home on a Generous Lot in the Heart of Comox. Welcome to this spacious and thoughtfully designed family home on a large 0.27-acre lot in one of Comox's most sought-after family-friendly neighborhoods. Built in 2011, this exceptional residence offers over 3,700 sq.ft. of living space across three well-planned levels—perfect for growing families or those who love to entertain. Step inside and be greeted by a grand two-storey foyer that sets the tone for the rest of the home. The main level features an elegant living and dining area, separated by a stylish two-sided gas fireplace—ideal for cozy evenings or dinner parties. The adjoining kitchen and family room are equally impressive, boasting rich cherry wood cabinetry, a raised eating bar, and a premium Jenn-Air gas cooktop. A versatile guest bedroom (or office), convenient laundry room, and easy access to the expansive backyard complete the main floor. Upstairs, you’ll find two well-sized bedrooms, a spacious primary suite with a luxurious 5-piece ensuite, and a huge bonus room—perfect as a playroom, media lounge, home gym, or creative retreat. The fully finished lower level is a standout, featuring a custom media room with a built-in entertainment unit, an oversized games area with a stunning live-edge Arbutus wood bar, a central office space, a full bathroom, and its own private entrance. Outside, the home is surrounded by mature trees including fir, blue spruce, and variegated holly, offering both privacy and natural beauty. Soak in the sunshine on the expansive back deck, or let the kids and pets roam free in the lush, landscaped backyard. This is more than just a house—it’s a lifestyle. Come and discover the charm, space, and warmth this Comox gem has to offer. Proudly presented by Fair Realty's Sweet Home Victoria Real Estate Team. (id:57557)
Lot 4 100 Avenue
Fort St. John, British Columbia
Discover a prime opportunity with Lot 3, situated in the heart of Fort St. John's bustling Central Business district along 100 Avenue. Zoned C-4, this high-exposure location offers the ideal setting for your new business venture, providing excellent visibility and accessibility. Whether you're looking to establish a long-term holdings property, build your custom facility, or lease out the space for additional income, this lot offers versatile options to suit your needs. Additionally, there are multiple lots available in the area, and flexible negotiations can be made to meet your specific requirements. Don't miss out on the chance to position your business in a prominent, high-traffic location that promises growth and success. (id:57557)
93 Prairie Arbour Boulevard S
Lethbridge, Alberta
Welcome to the Meadow by Stranville Living Master Builder, located in the premier estate living community of Prairie Arbour Estates. This elegant two storey home boasts 4,417 square feet of developed area spread over three spacious levels in one of most thoughtful layouts you're likely to see. Where do we start? The French country exterior combines natural tones in acrylic stucco, fiber cement siding, and stone work with bold roof lines and dark contrasting windows. Large panes of high efficient glass envelope the home providing significant volumes of natural light and tranquil views of the huge yard and of Prairie Arbour's pond and walking paths. Fresh landscaping throughout the 1/3rd acre lot includes several trees, irrigated sod, exposed aggregate sidewalks, and a playful stone pathway to the park; all surrounded by a brand new privacy fence with two gates. Heading inside the home, the front entry foyer towers up 16' where a dramatic chandelier sets the tone for what lies ahead. Up a few stairs into the family room, you immediately get a feel for the expansive main floor with clear views to the kitchen, dining room, and out to the back yard and the 576 square foot composite deck. The kitchen is bathed in white oak cabinetry with gold accents, and includes a premium appliance package by Fisher & Paykel, consisting of a paneled double fridge-freezer combo, gas cooktop with flat top, and wall mounted microwave and oven. More storage and counter space can be found adjacent the kitchen in the butler's pantry, which is finished in the same beautiful Davinci Leathered Quartzite as the kitchen. The large dining area easily seats 8-10 guests and is surrounded by glass and Hunter Douglas window coverings when privacy is on the menu. An executive style corner office that completes the main floor is drenched in dark tones and is accented by built-in shelving and even more windows. The second floor is the heartbeat of this terrific family home. The massive primar y suite has an amazing private balcony overlooking the backyard and park, perfect for early mornings or late nights. Warm your feet on the heated floors of the primary ensuite bathroom, which is fitted with a lengthy double sink vanity with illuminated mirrors, a large custom tiled shower, and a sultry soaker tub. Two more large auxiliary bedrooms and a corner media room maximize the use of space on the second level. This caliber of home requires full development and Stranville Living really wanted to show what could be done with the 1,358 square feet available in the basement. Tune your game and tee up on a premium golf simulator located beside a large family room, full 4-piece bathroom, another auxiliary bedroom, and a wet bar. I could list all of the upgrades in this home, but I'd rather you see it than read it. This home really needs to be viewed in person and please keep in mind that the list price includes all the furniture and decor items. (id:57557)
5 - 1648 Bathurst Street
Toronto, Ontario
This newly renovated 687 sq ft one-bedroom co-ownership apartment offers incredible value in one of Torontos most desirable midtown neighbourhoods. Set within a charming 1935 all-brick building, the residence features generous room proportions, high ceilings, and timeless architectural appeal. Large west-facing windows fill the space with natural light, showcasing newly refinished hardwood floors, fresh paint, and upgraded lighting. The bedroom is impressively sized, offering wall-to-wall closet storage and plenty of space for both furniture and a dedicated home office set-up - an ideal balance of comfort and functionality. The spacious eat-in kitchen is another highlight; with full-size stainless steel appliances and room for both dining and a home office or den. The bathroom has also been recently renovated, providing a fresh, stylish retreat with updated finishes and fixtures. At an asking price of just $399,000 and monthly fees that include all utilities and property taxes, owning this home can cost less than renting in many comparable Toronto neighbourhoods. The location is equally impressive. At the gateway to Forest Hill Village and just minutes to St. Clair West and Eglinton, residents enjoy a wealth of amenities, shops, cafés, parks and restaurants. The new Forest Hill LRT station (13min walk), rumoured to go online in 2026; will further enhance excellent transit connections, with a bus stop directly outside the building already providing easy travel around the city. Drivers benefit from quick access to major routes, while guests will appreciate the plentiful street parking. Great for cycling also and bike storage available inside building! The surrounding residential, low-density setting creates a quiet, welcoming atmosphere rarely found this close to downtown. Perfect for first-time buyers, down-sizers, or those seeking a pied-à-terre, this sun-filled, stylish home combines character, convenience & unbeatable value in one of Torontos most coveted areas. (id:57557)
2709 59 Streetclose
Camrose, Alberta
Welcome to this executive style family home located in the highly sought-after Valleyview subdivision in Camrose. Tucked away in a quiet cul-de-sac and just steps from miles of scenic walking trails and the peaceful Valleyview Pond, this stunning 6-bedroom, 6-bathroom home offers 2,476 square feet of thoughtfully designed living space in one of Camrose’s most vibrant communities.From the moment you step inside, you’ll be struck by the natural light pouring in through large windows that surround the main floor living space. The expansive living room, anchored by a beautiful gas fireplace, flows seamlessly into a spacious dining area and a kitchen designed for busy family life, complete with a large island perfect for food prep or after-school snacks & a walk-thru pantry that leads to the garage. Off the living room, patio doors lead to a huge deck overlooking your massive fenced backyard, an ideal spot for summer entertaining or quiet relaxation. Also on the main floor, you'll find two generous bedrooms, each with its own private ensuite, offering great flexibility for guests & family members. A convenient two-piece powder room and main-floor laundry are located nearby for added ease. The main entry and garage entry are both spacious the triple garage not only has room for 3 vehicles to park it also has extra workshop & storage space! Always dreamed of having a primary suite? This 2nd floor primary bedroom serves as a luxurious retreat. At the top of the lit staircase is a bonus sitting area connected to the spacious bedroom with an absolutely gorgeous double-sided fireplace shared with a spa-like 5-piece ensuite. Here, you can soak in the tub while enjoying the warm ambiance of the fire. The ensuite also features a walk-in shower, private toilet room, and a large walk-in closet.The fully finished basement is perfect for entertaining, game nights, or family movie marathons. It features a wet bar, score lights, shuffleboard, and plenty of room to unwind. Three additional bedrooms are located downstairs—two connected by a stylish 5-piece Jack and Jill bathroom, and a third with access to a nearby 3-piece bath. A second laundry area adds incredible convenience for busy households or overnight guests. The basement also includes heated floors, keeping things cozy year-round.Outside, the triple attached garage offers ample storage, while the extra parking out back provides room for your RV, boat, or both. The expansive, fenced backyard is ideal for large family gatherings, backyard games, or simply enjoying the outdoors in privacy and comfort. Additional features include hot water on demand, central air conditioning to keep you cool in the summer, and a truly unbeatable location.With space, luxury, and a prime Valleyview address, this one-of-a-kind property is sure to impress & ready to welcome its next family. (id:57557)
1b Highway 13 Avenue
Daysland, Alberta
Prime Commercial Lot on Busy Highway – Excellent Visibility & High Traffic. Don’t miss this outstanding opportunity to own a commercial lot located directly on [Highway Name], the main thoroughfare through [Town Name], a growing small town with strong community roots and steady economic development Access: Easy ingress and egress with frontage on high-traffic highwayThis lot is ideal for entrepreneurs and investors seeking a high-exposure location in a community that values local business. Whether you’re opening a coffee shop, convenience store, auto repair shop, or professional office, this property offers the location and visibility to succeed. (id:57557)
902 7108 Edmonds Street
Burnaby, British Columbia
Welcome to the Highly Desired "Parkhill". Stunning 9th Floor Sub-Penthouse unit in an all-concrete Bosa Building! Fully renovated with new laminate floors, a gourmet kitchen with quartz countertops, modern cabinetry, and stainless steel appliances. Open living room with plenty of natural light, floor-to-ceiling windows, and natural gas fireplace. Generously sized den that can easily be used as a SECOND BEDROOM or office, and a second full bathroom. Large primary suite with walk-in closet and ensuite. Oversized balcony perfect for entertaining all year round. Building improvements include a new roof, rainscreening & repiping. Central location close to Edmonds SkyTrain station, Highgate Mall, schools, parks, shops and restaurants. Don't miss this one! Open House Sat/Sept 20, from 2-4 pm. (id:57557)
1416, 8710 Horton Road Sw
Calgary, Alberta
THE BEST PRICE FOR A FULLY RENOVATED APARTMENT - READY TO MOVE IN! Experience modern living in this beautifully updated 1-bedroom apartment located in the highly desirable Haysboro neighbourhood - just minutes from downtown, top-rated schools, charming shops, LRT, and popular dining spots.This bright and airy south-facing unit is filled with natural light and offers breathtaking mountain views from the living space. Recent updates include brand-new luxury vinyl plank (LVP) flooring, fresh interior paint, modern white cabinetry, backsplash and newly installed light fixtures that enhance the home’s clean, contemporary aesthetic.The open layout creates a spacious and inviting atmosphere, ideal for both relaxing and entertaining. Additional highlights include secure, heated underground parking, providing convenience and peace of mind year-round and gas line hookup for your BBQ, perfect for seamless outdoor cooking and entertaining.Residents of London at Heritage Station enjoy premium amenities such as a rooftop terrace and a social lounge on the 17th floor with panoramic city views. The building also offers an indoor walkway to Save-On-Foods and Tim Hortons. Whether you are a first-time buyer, downsizing, or investing, this apartment offers the perfect combination of comfort, style, and location.Don’t miss this rare opportunity in Haysboro - schedule your private showing today and fall in love with the view! (id:57557)
10 19913 70 Avenue
Langley, British Columbia
Beautifully updated 3 bed, 3 bath townhome in The Brooks, Willoughby! Located in a quiet part of the complex, this home features fresh paint, new flooring and carpet, quartz countertops, pot lights, and a gas range. The bright, open-concept kitchen walks out directly to a private patio and yard-ideal for relaxing or entertaining. Well-maintained and move-in ready. Close to shopping, schools, parks, and public transit. A perfect blend of comfort, style, and convenience-don't miss this one! (id:57557)
121 Heritage Hill
Cochrane, Alberta
This stunning illegally SUITED 2700sq ft two-story offers a perfect blend of elegance, charm, and functionality. The lower level walkout suite is ideal for multigenerational living, guests, or even possibly an Airbnb or rental for additional income. From the moment you arrive, you are greeted with custom touches mirroring the character that awaits inside. The spacious entryway featuring double closets flows into the formal dining room effortlessly. Adjoining to the formal dining is a bright and open kitchen, an impressive wall of pantry cabinets, gorgeous backsplash, and stainless-steel appliances. A large kitchen peninsula with additional seating provides a perfect spot to gather, prep meals, and gaze over the spacious living area. The main floor is bathed in sunlight pouring through a wall of windows, offering breathtaking views of the park just beyond. The dining room opens to a spacious deck with glass viewing panels and gas BBQ hookup. Backing onto parkland, biking and walking trails, this home is also ideally located right next to a bus stop for all school ages, making this home perfect for families of all ages and lifestyles. The custom spiral staircase down to the backyard allows for easy access to enjoy your inviting firepit and custom storage shed. The cozy main floor, highlighted by a beautiful gas fireplace, flows seamlessly from the kitchen and dining space. Every inch of this home exudes sophistication, from the elegant finishes to the thoughtful details throughout. A main-floor office with glass French doors offers a quiet retreat, while a half bath, main-floor laundry/mudroom, and easy access to the garage add practicality. The double garage creates additional parking and significant storage with a large walk-up mezzanine and room for two vehicles. Upstairs, four massive bedrooms, including a master retreat that truly feels like a sanctuary. This serene space is complemented by a luxurious ensuite with a massive soaker tub, glass walk in shower, larg e walk-in closet, and an attached, insulated office or potential nursery. A bonus room on this level offers endless possibilities, whether used as a playroom, entertaining space, or a cozy gathering spot for the whole family. The lowest level offers an additional 1100+ sq ft and provides exceptional value with a beautifully designed in-law suite. Two generously sized bedrooms, full bath, and a custom kitchen that overlooks a spacious living area. Walk directly out of the suite to the meticulously landscaped backyard, with easy access around the side walkway. Motion-sensing lighting ensures safety as you make your way to the suite’s private entry. This home has many upgrades throughout including air conditioning, two gas furnaces, an oversized 75 gallon hot water tank, built in sound speakers, underground sprinklers, central vac, and much more! This home is a rare find, offering not only luxury and style but also versatility and thoughtful design. Don’t miss the opportunity to make this dream home yours! (id:57557)
73 Fairmont Park Landing S
Lethbridge, Alberta
Welcome to 73 Fairmont Park Landing! This exclusive cul-de-sac in the community of Fairmont in south Lethbridge provides privacy and serenity just a couple blocks from some of the best shopping and dining options in the entire city. At almost 3,700 square feet, this custom built one-owner home sits on one of the most desirable feature lots in the neighborhood, backing onto Fairmont Park Lake. Entering the home, you're immediately greeted by an expansive foyer that leads either up into the open concept main floor or down into the massive walk out basement family room. Tall vaulted ceilings and large park-facing windows on the main floor showcase the tremendous main living space with room for cooking, dining, and entertaining all in one area. The patio doors lead to a full-width vinyl deck with maintenance-free aluminum picket railing, and at almost 400 square feet of space, this deck is ready for entertaining family and friends or simply lounging while overlooking the lake. You can also access the rear deck from the large primary bedroom, where you'll find a jetted tub, enclosed shower, and private water closet. Completing the main floor features, you'll find a powder room and a separate laundry room with cabinetry, shelving, and a side by side washer/dryer. Each bedroom on the upper floor over the garage area has a large closet and private 3-piece bathrooms, something you don't often see in most homes. Moving into the fully developed basement, you'll find a tremendous family room with a wet bar, corner fireplace, and access to the walkout basement exposed aggregate concrete patio. Adjacent to the family room, you'll see double doors leading to a flex space suitable for a kids play room or home office. A cute desk area is neatly tucked beside the entry to the flex space, giving you yet another spot for reading, computer or tidy storage. Two more large bedrooms and a 3-piece bathroom complete this terrific family home. A triple-car front attached garage is ready for all of your parking and storage needs and the decorative concrete work on this immaculately landscaped yard is sure to please. Come and see why Fairmont Park Landing is one of the most sought-after neighborhoods in Lethbridge. Photos contain virtual staging. NEW CONCEPT PHOTOS ADDED 08/13/25. THESE ARE VIRTUALLY RENDERED TO SHOW AN EXAMPLE OF A POSSIBLE RENOVATION TO THIS HOME. Homeowner can assist in coordinating this renovation, if you so desired! (id:57557)
334, 5000 Somervale Court Sw
Calgary, Alberta
***** FABULOUS NEW PRICE **** Welcome to the Perfect Blend of Comfort, Community, and Care-Free Living — Your Ideal 55+ Adult Living Complex.Step into one of the more desirable suites in this sought-after 55+ adult living complex — a beautifully maintained, spacious two-bedroom, one-bathroom condo that feels like home the moment you walk in. Thoughtfully designed with mature living in mind, this suite offers not just a place to live, but a vibrant lifestyle built around comfort, convenience, and community.Enjoy a beautifully upgraded kitchen featuring , a few newer appliances, perfect for cooking and entertaining.. The living area flows out onto the largest balcony in the entire building, offering a private oasis with ample room for patio furniture, container gardening, and quiet relaxation.This suite is ideal for downsizing without compromise, boasting two generously-sized bedrooms and a large bathroom designed with functionality in mind. Whether hosting guests, pursuing hobbies, or simply relaxing, you’ll find comfort and space to do it all, thanks in part to the additional storage room in the suite. An additional BONUS to this unit is that it comes with 1 - TITLED UNDERGROUND Parking stall.Condo fees are inclusive of heat and electricity, a major bonus that simplifies your monthly budgeting and adds peace of mind. Say goodbye to juggling multiple utility bills and enjoy a truly carefree lifestyle.Life at a 55+ complex is about more than just a beautiful suite — it’s about enriching your everyday experience. Residents enjoy a wide array of amenities, including: A games room for cards, puzzles, and friendly competitionA fully equipped exercise room to stay active and healthy, A cozy library for quiet reading or book club gatherings,A multimedia room for movie nights and community events and An on-site hair salon for convenient personal care.The community spirit is truly alive here. Most holidays are celebrated with themed events and gatherings, creating meaningful social opportunities and lasting friendships. Plus, a monthly birthday party ensures that no milestone goes unnoticed — it’s always someone’s special day!55+ living offers so many benefits to your quality of life. You’ll be surrounded by like-minded neighbors, enjoy increased safety and accessibility features, and have more time to do the things you love, with less worry about maintenance or isolation.If you’re looking for a warm, welcoming place to call home where lifestyle, location, and community come together — this is it. Come see how wonderful 55+ living can truly be! (id:57557)
13 Calterra Court
Rural Rocky View County, Alberta
Stunning modern estate home on 2 acres, offering 4040 sq ft up, another 1686 sq ft down, a 4-car attached garage + an oversized detached double garage (36x31) w/a fully legal suite above (additional 1113 sq ft) + illegal suite in the basement off to one side. The legal suite above the garage features 2 bedrooms, a full bathroom w/laundry, a family room, kitchen, & is currently rented for $2,000/month + 40% of all utilities (the tenant would love to stay). The front entry of the main house is bright & open, w/an abundance of windows throughout. To one side, a spacious living room centers around an extra-wide electric fireplace, while the opposite side hosts a main floor bedroom w/a full ensuite featuring a walk-in shower. A discreetly tucked-away 2-piece bathroom serves the main floor & is adjacent to the rear family room w/tall ceilings & gorgeous ceiling detail, which includes a 2nd electric fireplace & overlooks the backyard. The dining area opens to a large west-facing deck, perfect for evening gatherings. The expansive kitchen is beautifully finished w/quartz counters, a huge island w/drawers on both sides, a side-by-side fridge/freezer, built-in oven & microwave, induction cooktop, & beverage fridge + desk area. Adjacent is a fully equipped spice kitchen w/gas stove, dishwasher, microwave & full-height cabinetry, along w/a pantry that also offers full-height storage & access to the 4 car attached garage is just off the back mudroom also w/cabinetry. An open riser staircase w/glass insert railing leads to 4 bedrooms & a spacious bonus room w/views overlooking the main level. The primary bedroom has mountain views, a private balcony, electric fireplace, luxurious 5-piece ensuite, & a generous walk-in closet. 3 additional upstairs bedrooms each have walk-in closets & private ensuites—two 3-piece baths & one 4-piece with its own private deck. A built-in hallway nook adds functional charm w/a beverage fridge, shelving & cabinetry, while the laundry room includes a w asher, dryer & sink. The fully finished walkout basement offers exceptional living & entertaining space, including a theatre room w/screen, wet bar w/built-ins, a fitness room enclosed behind glass doors, a family room w/slider doors to the yard, 2 additional electric fireplaces & a stylish 4-piece bathroom. On the (illegal) suite side of the basement is another door to the yard, a kitchen (not fully legal—stove not permitted but all other permits are in place), a family room, bedroom w/walk-in closet, 4-piece bathroom, & laundry. With its versatile layout, luxurious finishes & income-generating potential, this property is a rare find—just a few short minutes from Calgary. Click on video & 3D Walk Through for more info. (id:57557)
1 Edgemoor Way W
Lethbridge, Alberta
Tucked into the prestigious Edgemoor subdivision, this stunning estate offers the best of both worlds—quiet country living just minutes from West Lethbridge. Set on 1.1 acres of beautifully landscaped land with views of the coulees, mountains, and open fields, it’s hard to beat this location—or the lifestyle that comes with it.The main home is over 5,600 sq. ft. of thoughtfully finished space, with 10-foot ceilings on the main floor and 9-foot ceilings in the basement. Built with brick and stucco, and finished with granite countertops, stainless steel appliances, vinyl plank flooring, and four fireplaces, this home is as comfortable as it is elegant.The layout is ideal for families and entertaining, with a large chef’s kitchen featuring a central island and plenty of storage. Just off the kitchen are spacious main living areas, a sitting room, bright home office, and main-floor laundry/mudroom. The primary suite is a private retreat with its own granite-framed fireplace and a beautifully finished 5-piece ensuite.Upstairs, you’ll find a huge rec room with a fireplace and two oversized bedrooms—each 16' x 23'—perfect for kids or extended family visiting from out of town. Downstairs, the finished basement includes a massive family room with another fireplace, additional bedrooms, storage, and space to stretch out.Out back, a separate carriage house offers even more flexibility. With a double and single garage below and a 2-bedroom legal suite + office/storage/potential for a bachelor suite above, it’s perfect for multi-generational living, guests, or rental income.The property is fully landscaped with trees, underground sprinklers, and privacy throughout. Both the main house and carriage suite are equipped with fire suppression systems and connected to Telus fibre optic internet for fast, reliable service.Whether you're raising a family, working from home, hosting long-term guests, or just looking for breathing room close to town—this home offers space, c omfort, and endless possibilities. (id:57557)
10839 Mapleford Road Se
Calgary, Alberta
The door swings open, and the house takes your breath before you can even exhale.Light catches the marble-inspired porcelain tile, gleaming like water under the moon. Above you, a chandelier spills diamonds of glass and gold, declaring what this home already knows: you’ve arrived somewhere extraordinary.Everywhere you look, elegance whispers. The living room unfolds in sunlight through expansive windows, the fireplace framed in marble flickering with warmth and promise. Custom shelves stand ready for your stories, your treasures, your life.The dining enclave invites company to linger, laughter drifting into a chef’s kitchen built for more than cooking — built for memories. Stainless steel appliances gleam. An oversized island waits for late-night conversations. And the bay window, wide and welcoming, frames the deck beyond — morning coffee steaming in your hand, evening stars burning above.Retreat to the primary suite, where private doors open to fresh air and stillness. Two more bedrooms and a spa-finished bath complete this level, each detail meticulously crafted, closets lined with custom shelving that turns organization into art.Downstairs, the story continues. A second fireplace crackles in the family room — the perfect stage for movie nights that never end too soon. Three additional bedrooms transform with ease into guest retreats, a home office, or your own fitness space. Every bathroom glistens in marble-inspired porcelain and granite, tying every moment back to sophistication.And the garage? Heated, epoxy-floored, and finished with built-in storage — order, beauty, and function seamlessly combined.Outside, the deck stretches wide, ready for barbecues or still evenings when the only sound is wind in the trees and the steady rhythm of your own heartbeat.This is more than a home. It’s a rare promise of luxury, comfort, and timeless style — all within reach of the schools, shops, and recreation you need. (id:57557)
2302 14 Avenue S
Lethbridge, Alberta
Welcome to 2302 14 Avenue S in Lethbridge — a warm, inviting 5-bedroom, 2-bath home that blends modern upgrades with timeless character. Nestled in a quiet southside neighbourhood, this is over 2,000 sq/ft of fully updated living space at a price per square foot that beats most southside listings. More space, more updates, more value. Just minutes from schools, parks, and shopping. Skip the Whoop-Up Drive traffic and enjoy quick, stress-free access to everything the southside has to offer. The main floor features an open layout with a cozy fireplace, cherry wood cabinetry, granite countertops, a gas cooktop plus second built-in wall oven, new stainless-steel fridge, and pantry with built-in electrical for small appliances. A convenient desk nook with storage completes this functional space. Upstairs, you’ll find the primary bedroom, two additional bedrooms with custom closet organizers, and a spa-inspired 4-piece bathroom with jetted soaker tub and large walk-in shower. The walkout lower level offers two more bedrooms (both with closet organizers), an updated 3-piece bathroom, and a large laundry room with sink, cupboards, and abundant storage. The basement boasts a spacious family room with built-in cabinetry, a generous entertainment bar with sink and fridge, and a wine cellar/cold room. Step outside to a beautifully landscaped backyard with cherry and plum trees, raspberry patch, oak tree, and a 6-zone underground sprinkler system. Enjoy the covered patio with space for dining, kids’ play, or a hot tub (negotiable), plus a fire pit area with water feature, garden beds, and garden shed. The detached, heated garage adds convenience and value. Notable features include Hardie board siding, energy-efficient windows, A/C, central vac, fresh paint and trim, gutter guards, and outstanding curb appeal. Truly move-in ready and full of charm. View the video walkthrough in the links tab or on YouTube by searching the address. Seller is downsizing and open to discussing a pot ential home swap with buyers of a smaller property. (id:57557)
618 50 Songhees Rd
Victoria, British Columbia
Morning sunrises over the city w/south eastern views of the Empress Hotel & Inner Harbour, along w/just under 1,500sqft of living space, makes this a standout top floor condo. Ideally located in one of the city’s most desirable neighbourhoods, offering tranquility w/immediate access to downtown. Inside, an open-concept layout features high ceilings, expansive windows & abundant natural light. The living room, anchored by a cozy gas fireplace, is framed by harbour views, while the adjacent dining area easily accommodates gatherings against the Empress Hotel & Inner Harbour backdrop. The private primary suite boasts generous proportions, large windows & spacious ensuite. A second bedroom enjoys harbour views to the south west, w/a full bath nearby. Additional highlights include a laundry room, ample in-suite storage, secure parking & building amenities such as a lounge, conference room, guest suite & landscaped courtyards, plus the waterfront pathway linking to the marina, shops & cafés. (id:57557)
24 Castlebrook Rise Ne
Calgary, Alberta
This Castleridge two-storey has been updated inside and out, with recent work adding even more value! The exterior has just been refreshed with new roof accessories, siding touch-ups, and other fixes that give the home a clean look from the street. Inside, the main floor is bright and functional with a living room that flows into the kitchen and dining area. It now includes a newly built bathroom on the mainfloor, making it more convenient for family and friends alike. Upstairs offers three bedrooms and a full bathroom, while the finished basement provides a large rec room, another bathroom, and a separate entrance. Out back, the yard is private and the double garage is now heated. With schools, parks, shopping, and transit close by, this home is move-in ready and designed for both comfort and practicality. (id:57557)
3015 26 Street Sw
Calgary, Alberta
Welcome to this stylish inner city home in the highly desirable community of Killarney! Offering 3,182 sqft of developed living space, this custom build spared no expense. From the lower level to the top floor, enjoy 9 ft ceilings, dual climate controls with in-floor heating, and a smart home system featuring MYQ, SENSI, and in ceiling speakers for SONOS automation on every level.Off the front entry sits a custom built office designed by the Koehn Design Team, complete with French doors for privacy and shaded by the beautiful mature oak tree out front. The modern chef’s kitchen boasts custom cabinetry, quartz countertops, a large island with seating, and stainless steel appliances, opening onto a spacious dining area and a cozy living room with a gas fireplace and updated tile surround.Step outside to one of the finest outdoor living spaces you’ll find. Trex decking, a sun soaked west facing backyard, and lush gardens enhanced by underground sprinklers. Featuring a gravelled dog and double garage with dual EV chargers on a paved back lane.Upstairs, you’ll find 3 spacious bedrooms including a primary retreat with spa-inspired ensuite and walk-in closet, plus upper-level laundry and skylights that flood the home with natural light. The fully finished basement includes a large rec room, wet bar, full bath, and a flex/guest room currently set up as a home gym.Additional highlights include - Open to below staircase, Hot Water on Demand, Acacia Hardwood floors, new paint and carpets (2021), Air conditioning - perfect for Calgary summers, and incredible curb appeal on a quiet tree lined street. All this just minutes from downtown, Marda Loop, schools, parks, and transit.A must-see home in one of Calgary’s most sought after neighbourhoods! (id:57557)
156 New Brighton Lane Se
Calgary, Alberta
Beautifully updated 5 BEDROOM family home with tasteful upgrades throughout and a fully developed basement, including a family room, bedroom and 3 piece bath! The open-concept main floor features a functional entry with modern railing, a spacious granite island with seating for 6, refreshed cabinetry, and a convenient walk-in pantry. The second-floor laundry is another fantastic feature of this home and the recently installed central A/C (2018) keeps you cool in summer.Step outside to your south-facing backyard oasis—perfect for year-round enjoyment. Relax in the 8-person Arctic Spa hot tub (2018) beneath a pergola, host gatherings on the low-maintenance composite deck, or take advantage of the professionally leveled yard which was designed to create a multi-use space: enjoy soccer, family games, or entertaining in the warmer months, and transform it into your very own outdoor skating rink in winter. Truly a four-season retreat right at home!Recent updates include: new roof (2020), furnace components (2021), new dishwasher and range (2023) and fresh full interior repaint (2025).All of this in an ideal location—walking distance to three schools and the New Brighton Community Centre featuring outdoor rinks in winter, a splash park in summer, plus party rental and gym facilities. (id:57557)
1801 32 Street Unit# 203
Vernon, British Columbia
Welcome to Maple Ridge Gardens - a great building that's well kept and managed with long term owners and tenants. Short walking distance to the Vernon Jubilee Hospital ( you can see the hospital from your spacious/ shaded approx 130 sq ft balcony ). This is the perfect apartment offering a semi open concept layout, new counter tops, laminate flooring, newer paint, in-suite laundry, great affordable price. Nice building updates include the roof over recent years, and a sturdy metal rear staircase, clean hallways, and extra recreation /meeting/craft rooms. This building also offers secure underground parking and a dedicated storage locker for each strata unit. The parking area is heated and secure. Strata fee includes gas fireplace ( which heats most of the apartment ) heating is also supplemented with electric baseboards! The main floor has a lovely and convenient guest suite for visitors, that can be booked. Common rooms on each floor provide great space for projects and community. Great investment property that can rent for up to $2,000 /month or a great place to call home centrally located in the growing town of Vernon BC . Only 1/2 hour to the Kelowna Airport, and 15 minutes to Predator Ridge Golfing, or 30 minutes to the top of world renowned Silver Star Mountain resort for X-country and downhill skiing . (id:57557)






