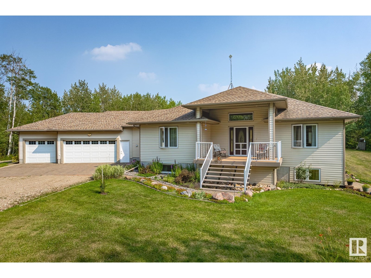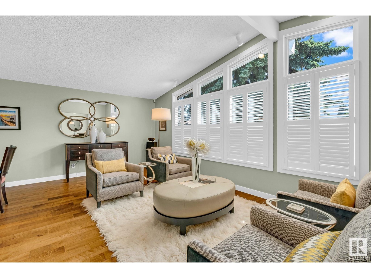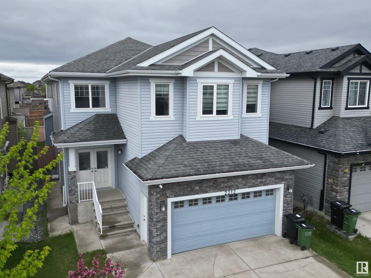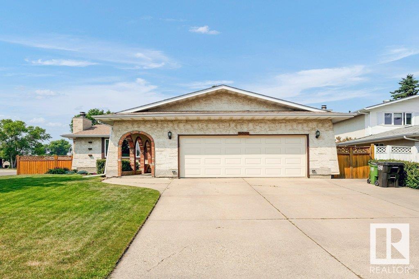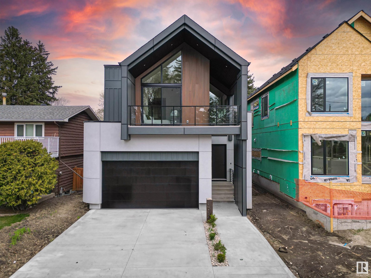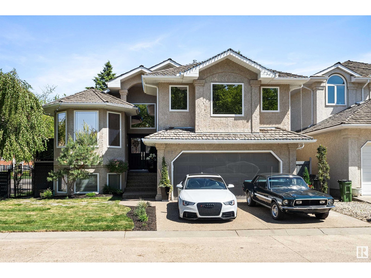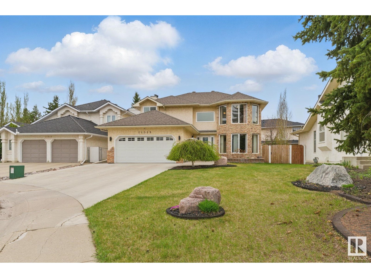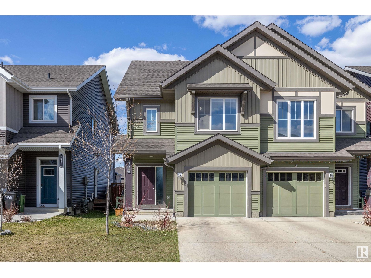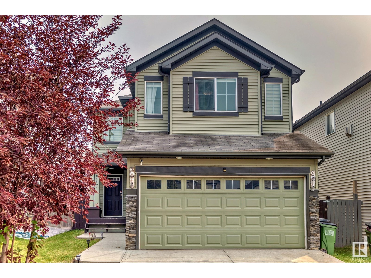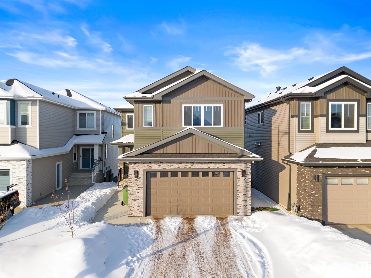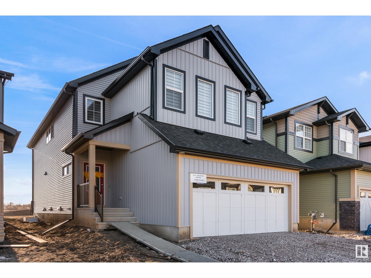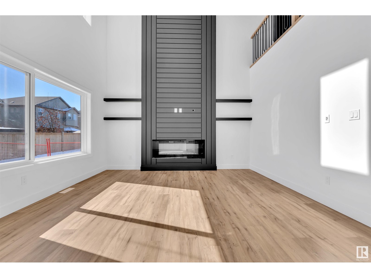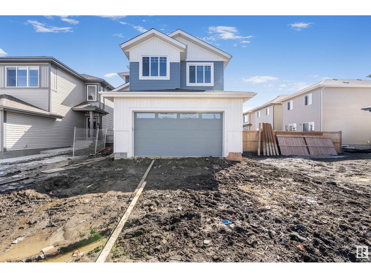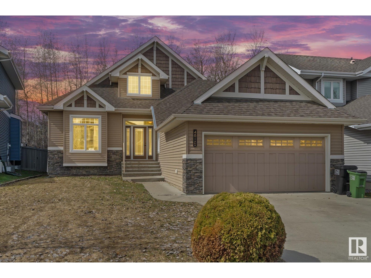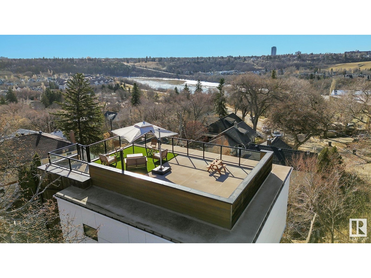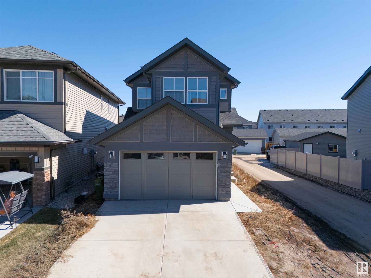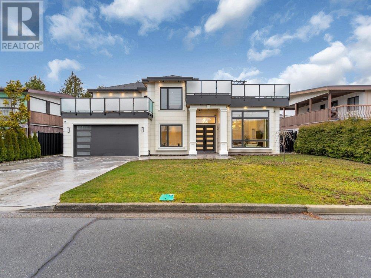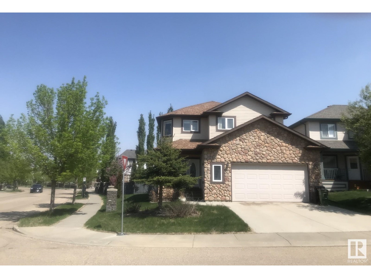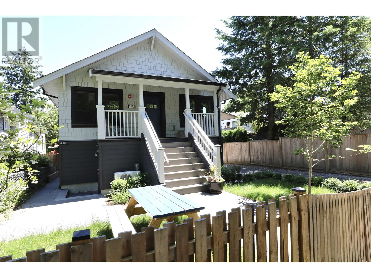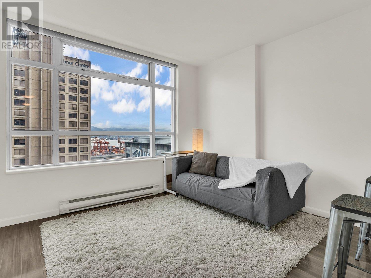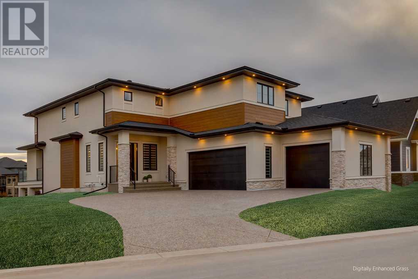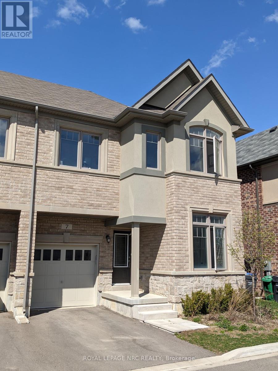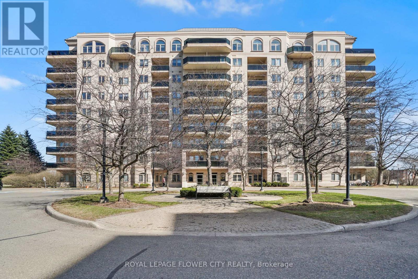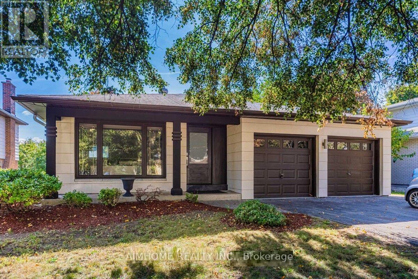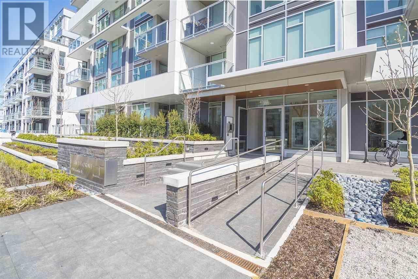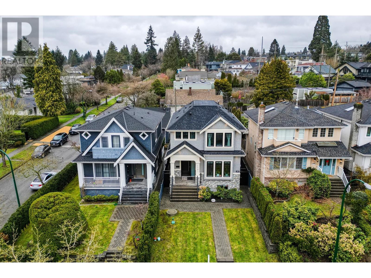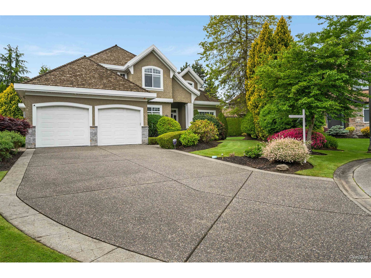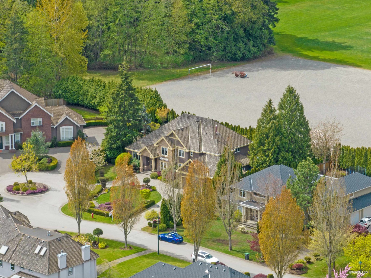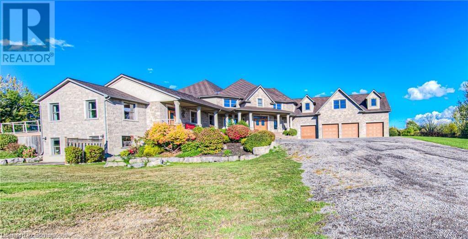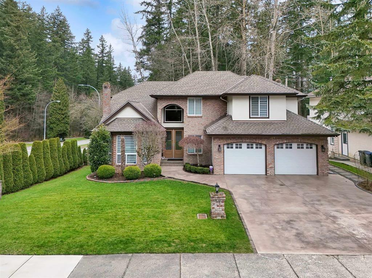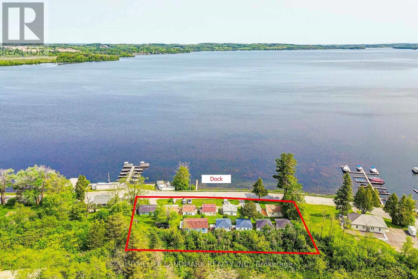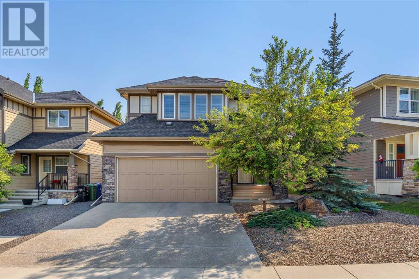1824 W 12th Avenue
Vancouver, British Columbia
Welcome to this stunning Heritage style home, just steps from Kitsilano Beach. This newly built 724 Sq. Ft. Grand Total 1 bed & 2 bath unit offers high end finishes, wide plank oak floors, a cozy gas fireplace, and A/C for year round comfort. The chef´s kitchen features Fisher & Paykel and Samsung appliances, a gas range, and quartz countertops. Enjoy a private patio with a gas BBQ hookup, an open parking stall, and access to a landscaped garden. With only four owners, this self managed condo has low fees, a 2/5/10 warranty, and a prime Kitsilano location near shops, dining, and downtown. Short-term rentals are allowed, and the unit is owner occupied & move in ready! Some photos are virtually staged. (id:57557)
#9b 54231 Rge Road 250
Rural Sturgeon County, Alberta
Gorgeous custom-built home offering approx. 3,600 sq ft of finished living space on a private 1.54-acre lot in Sturgeon County—just minutes from St. Albert & Edmonton. Includes a 3,200 sq ft DREAM SHOP with in-floor heat, upper-level offices, & a kitchenette area. Step inside to soaring ceilings & a spacious living room with a stone fireplace, perfect for entertaining. The family room features tile flooring, a wood burning fireplace, & a private balcony. A gourmet kitchen showcases granite counters, stainless steel appliances, tile floors, ample cabinetry, & a large dining area with pantry. Upstairs are 4 generous bedrooms and a full bath. The huge primary suite includes a walk-in closet, 5-piece ensuite, and private balcony. The fully finished basement boasts in-floor heating, large windows, a media room, office space, full bath, bedroom, and storage. Triple attached tandem garage with heated floors completes this dream property. Enjoy country living near urban amenities! (id:57557)
50431 Rge Road 222
Rural Leduc County, Alberta
Nestled on a private, out of subdivision 8.8-acre treed lot, this immaculate walk-out basement bungalow offers over 3,000 sq ft of living space. Enjoy energy-efficient geothermal heating and cooling, eliminating gas bills. The kitchen features ample cabinetry, granite countertops, and a pantry, while the main floor boasts hardwood floors, large windows, and soaring 10 and 9 ft ceilings. The walk-out basement includes a spacious rec room with a wet bar, perfect for entertaining. With 4 bedrooms and 3 bathrooms, this home is ideal for a growing family or hosting guests. Outdoors, a double-tiered deck, gazebo, vegetable garden, storage shed, RV pad, and custom fire pit with swings complete this private retreat. (id:57557)
4916 112 St Nw
Edmonton, Alberta
Imagine life in this spacious Malmo Plains bungalow: over 1,400 sq ft all on one level, fully upgraded for modern comfort. Cook in a renovated kitchen with quartz counters and custom cabinetry, under-counter lighting, and enjoy durable walnut flooring throughout. Relax in a serene primary suite with spa-inspired ensuite. Benefit from an Energuide 68 rating, triple-pane windows, newer HVAC, Upgraded shingles and more. Enjoy lower bills and peace of mind. If you enjoy the outdoors, this western back yard has amazing south exposure sunshine to entertain on a composite deck amid mature landscaping. Hockey season makes the basement the go to so you can cozy up in the basement & watch the game; potential for extra bedrooms or home office. Park easily with inside the fully insulated garage with a unique floor drain. Move in hassle-free with included stainless appliances and upgraded security system. Walk to Southgate Mall, schools, and LRT for effortless errands and commutes. (id:57557)
2212 22 St Nw
Edmonton, Alberta
Welcome to this stunning 6-BEDROOM home with 3 KITCHENS, located in a quiet Laurel CUL-DE-SAC and offering nearly 4,000 sq ft of living space, including a fully finished basement with a SEPARATE entrance, 2 bedrooms, a 4-piece bath, and a kitchen. A grand double-door entry opens to a bright foyer with soaring ceilings, a metal-railed staircase, and tiled floors. The main floor features a DEN with a full 4-piece bath, a cozy living room with a gas fireplace and custom built-ins, a gourmet kitchen with granite countertops, upgraded white appliances, and a fully equipped SPICE KITCHEN. Upstairs offers 4 spacious bedrooms, including a massive primary suite with a luxurious 5-piece ensuite, a 4-piece bath, and a large bonus room. Additional features include NEW carpet, modern chandeliers, coffered ceiling, closet organizers, 9-ft ceilings, central A/C, and a gas line connection on the deck. Located within walking distance to the Meadows Rec Centre, schools, shopping plaza with quick access to Anthony Henday!! (id:57557)
8004 182 St Nw
Edmonton, Alberta
Stop your search—this stunning home truly has it all! Meticulously maintained by the long-time owners, it boasts timeless upgrades throughout. Enjoy rich hardwood flooring, a striking tiled fireplace, and a chef-inspired kitchen with dark ceiling-height cabinetry, quartz countertops, and upgraded stainless steel appliances. The cozy living room invites you to relax, while the dining area is perfect for hosting memorable dinners. Step outside to a beautifully landscaped yard with vibrant annuals and a serene deck space ideal for unwinding. The fully renovated basement (2004) is a true entertainer’s dream—complete with a wet bar, fireplace, pool table, dart board, and even a dedicated wine-making room with abundant storage. The oversized heated double garage adds everyday convenience. Nestled close to schools, parks, shopping, and transit—this home is the total package. (id:57557)
5804 Keeping Co Sw
Edmonton, Alberta
Stunning 2-storey home located in Keswick on the River featuring a HUGE BACKYARD, BACKING GREEN SPACE, beautifully maintained and full of upgrades! The main floor offers a den with double-sided fireplace shared with the living room, plus luxury vinyl plank and tile throughout. The chef’s kitchen features built-in stainless steel appliances, quartz countertops, white cabinetry, glass tile backsplash, a walk-through pantry, and custom mudroom. Upstairs offers a vaulted bonus room, wide hallway, 2 spacious bedrooms with walk-in closets, and a stylish main bath. The primary suite boasts a walk-in closet and spa-like ensuite with double vanity, soaker tub, and oversized glass shower. The NEWLY FINISHED BASEMENT includes an IN-LAW SUITE with a 4th bedroom, living space, and kitchenette, perfect for extended family or guests. Additional features: tankless water heater and central vac rough-in. Close to schools, shopping, trails, and quick access to Anthony Henday. A perfect blend of luxury, space, and location! (id:57557)
10706 59ave Nw Nw
Edmonton, Alberta
Welcome to this beautiful Brand New Home built by Varsity, located in the sought-after community of Pleasantview. Offering over 3,000 sq ft of fully developed living space, this residence is designed to impress. Step inside to discover soaring 10' ceilings on the main floor and 9' ceilings in the fully finished basement, creating an open and airy ambiance throughout. The heart of the home features a chef-inspired kitchen complete with upgraded appliances & an impressive walk-through pantry, ideal for effortless entertaining and everyday convenience. This spacious home boasts 4 generous bedrooms and 3.5 stylish bathrooms, offering ample space for the entire family. Step outside onto a massive deck with sleek glass railing – perfect for relaxing or hosting gatherings. Additional upgrades include designer light fixtures and premium plumbing fixtures that add a modern, sophisticated touch throughout the home. Don’t miss this exceptional opportunity to own a truly remarkable home in Pleasantview! (id:57557)
22 Prestige Pt Nw
Edmonton, Alberta
Welcome to Prestige Point, an exclusive gated enclave steps from Edmonton’s river valley in the coveted community of Oleskiw. This rare, architecturally designed bi-level exudes luxury w/over 3,500 sq ft of refined living space, featuring 5 bedrooms, 3.5 baths, 3 elegant flex rooms, & a layout curated for upscale entertaining & family comfort. The grand foyer w/open-above ceilings leads to sun-drenched living & dining areas w/rich hardwood flooring. An executive library overlooks the impeccably landscaped, low-maintenance yard. The gourmet kitchen offers top-tier appliances, a sunny breakfast nook, & Juliet balcony. The main level includes 2 spacious bedrooms w/a 5-piece Jack & Jill bath, laundry room, & powder room. Upstairs, the private primary suite offers b/o blinds, W/I closet, electric fireplace, & spa-like ensuite. The lower LVL features a vast rec room, 2 beds, 4-piece bath, wet bar, & 2 luxe flex rooms. U.G sprinklers, A/C, water softener, & heated oversized garage complete this exceptional home. (id:57557)
31 Riviere Tc
St. Albert, Alberta
Welcome to 31 Riviere Terrace in vibrant Riverside—where modern living meets comfort and sustainability! This beautifully upgraded home features low-maintenance landscaping with a massive deck, firepit area, and even a putting green—perfect for outdoor enjoyment and entertaining. Eco-conscious buyers will love the added value of solar panels, reducing utility costs year-round. Inside, the gourmet island kitchen impresses with quartz countertops, tiled backsplash, and open flow to the dining area with deck access—great for family meals and summer BBQs. The cozy living room offers a gas fireplace for relaxing evenings. Upstairs, the primary suite includes a walk-in closet and 3pc ensuite with walk-in shower, while two additional bedrooms share a 4pc bath—ideal for growing families. The unfinished basement provides future development potential. Located near parks, trails, schools, and great shopping—this home delivers lifestyle and location in one of St. Albert’s most popular newer communities! (id:57557)
11019 10 Av Nw
Edmonton, Alberta
Calling all CHARACTER HOME LOVERS !! This Twin Brooks custom-built 2-story home has 3,707 sq. ft. of LIVING SPACE—5 beds + 4 baths—great curb appeal. Lovely cul-de-sac location with steps to the ravine trails, double-car heated garage, and a MASSIVE-SIZED LOT with space for boat/camper parking. Great-sized main floor living with tons of space. Spacious kitchen with upgraded appliances In-wall oven loads of cabinetry space - Get all the natural light with the big windows. Enjoy the sunshine all year round with an upgraded sunroom that leads you to your peaceful backyard oasis. Upstairs you have 4 generously sized bedrooms + 2 FULL baths. Downstairs, the basement has 2 large bedrooms, 3-piece bath, tons of storage space, and a good-sized laundry room. - Quality upgrades completed include NEW ROOF shingles in 2018 (45-year warranty) + 2024 New Hot Water Tank + 2025 New Boiler (10-year warranty) + 2023 New heating coil + 2022 Front entrance door + 2020 Sunroom windows & door 2017 Composite deck MOVE IN READY! (id:57557)
2771 Chokecherry Pl Sw
Edmonton, Alberta
Welcome to this beautifully upgraded 3-bedroom, 2.5 bathroom home in the sought-after community of The Orchards!! Featuring luxury vinyl plank flooring on main floor, an open-concept kitchen with quartz countertops, a spacious island and a separate pantry, enjoy the extreme cold days with the connivence of electric fireplace, stairs railing throughout, this home is designed for modern living. The bright living and dining areas overlook the backyard, creating a perfect space for relaxation or entertaining. Upstairs, the master bedroom impress with a spacious walk in closet & ensuite. Two good size bed rooms and laundry room completes upper level. The unfinished basement, with bathroom rough-ins offers endless customization possibilities. A single attached garage adds year-round convenience. Close to all amenities & access to Club House in Orchards. Don’t miss out on this perfect blend of style, space, and location! (id:57557)
3111 15 Av Nw
Edmonton, Alberta
Fully Finished | North-Facing | 3 Bed, 3.5 Bath Half Duplex in Laurel. This beautifully maintained, move-in-ready half duplex in Laurel offers the perfect blend of comfort and style. Featuring 3 spacious bedrooms, 3.5 bathrooms, and a fully finished basement, this north-facing home is ideal for families or first-time buyers. The open-concept main floor boasts a bright living room, modern kitchen with stainless steel appliances, a large island, pantry, and generous dining space. A mudroom, front foyer, and 2-piece powder room add functionality and flow. Upstairs, enjoy a large primary suite with 4-pc ensuite and walk-in closet, plus 2 additional bedrooms, a 4-pc bath, and upper-level laundry. The basement features a spacious rec room, 3-pc bath, and walk-in closet—great for guests or extra living space. Additional perks: New Carpet, Fresh Paint, Professionally Cleaned, and Double Att. Garage. Located close to parks, schools, shopping, transit & rec centre. Immediate Possession Available. Must See !!!!! (id:57557)
6143 12 Av Sw
Edmonton, Alberta
Welcome to this gorgeous and spacious home located in the desirable community of Walker. This stunning property offers 3 large bedrooms and a bonus room on the upper floor, The Primary bedroom is a true oasis with walk-in closet and ensuite. Bonus room offers large windows and a vaulted ceiling. The main floor has a grand kitchen offering ample cabinet and countertop space, nook area looks out at the back yard, the main floor living room is large and offers a gas fireplace, double attached garage, spacious back yard, With great access to highways, shopping, schools, public transport and all amenities, this is an ideal location for families. Don't miss this, Buy with confidence!! (id:57557)
10 Autumnwood Cr
Spruce Grove, Alberta
Exquisite custom built 2-storey, Quiet prestigious curb appeal in the family friendly community of Aspen Glen. You will be greeted by the grand 9-foot ceilings, beautiful grey cabinetry, custom island with beautiful quartz countertops throughout, Luxury Vinyl Plank flooring & tons of upgrades throughout this meticulously maintained property. Large Windows flood the space with natural light. Features 4 bedrooms, 3.5 baths, Amazing Fully Finished Permitted Basement with a Separate Entrance. Main level boasts open concept living room w/ gas fireplace, dining room, kitchen with massive island & walk-in pantry, S/S appliances, wood cabinetry with lots of storage. Upstairs master bedroom with a 5 piece Ensuite with soaker tub, & spacious W.I.C. 2 more spacious bedrooms, Large bonus room, Full bath, 2nd Floor Laundry. Beautiful landscaping, fenced with large 2-tiered paved deck. Oversized heated garage, a prime location close to great schools, shopping, restaurants, & easy access to Hwy 16&Hwy 16A. Welcome Home! (id:57557)
3808 46 Avenue
Beaumont, Alberta
This stunning former show home boasts nearly 2,608 sq. ft. of meticulously designed living space, perfectly situated on a premium walkout lot with breathtaking pond views. Thoughtfully crafted with high-end upgrades throughout, it seamlessly blends elegance, comfort, and functionality. The main floor offers a spacious den, a striking open-to-above living room, and a chef-inspired kitchen featuring upgraded cabinetry and an expansive waterfall island. Upstairs, you'll find a sunlit bonus room, convenient upper-floor laundry, and a luxurious primary suite complete with a walk-in closet and a spa-like ensuite. Two additional bedrooms and a stylish full bathroom complete the upper level. Step outside to the beautifully landscaped backyard, where a concrete patio provides the perfect setting for cozy bonfire nights overlooking the serene pond. (id:57557)
3512 Erlanger Link Nw
Edmonton, Alberta
Welcome to your Dream Home!This stunning 7 bedroom,4 bathroom home offers the perfect blend of modern convenience and timeless charm. Located in a quiet, family-friendly neighborhood, this spacious two-storey home is ideal for growing families,savvy investors or anyone who appreciates the finer things in life. The open concept design on the main floor is a blend of modern elegance and convenience;Main floor bedroom with full bath,a meticulously planned kitchen with lots of cabinets,quartz countertops and a top of the line stainless steel appliances. Upstairs is a generous bonus room with a striking vaulted ceiling,a full-size laundry room,full bath 4 additional bedrooms.The luxurious primary suite is a private retreat with a walk-in closet and a spa-inspired 5pc ensuite;hot tub, glass shower, and dual sink. The fully finished basement adds incredible value with two bedrooms, a full bathroom and ample storage space. Whatever your plan, this home offers the space and style to do it all. (id:57557)
8823 188 St Nw
Edmonton, Alberta
This beautifully maintained & spacious home offers a blend of comfort, functionality & outdoor charm. Step inside & enjoy 3 large living areas, 4 generous bdrms & a primary ensuite featuring a tiled shower. The open floor plan creates a seamless flow for everyday living & entertaining, while the main floor laundry adds everyday convenience. Outdoor lovers will appreciate the sunny southeast deck, perfect for morning coffee & evening BBQ’s. Raised garden beds & under-deck storage, perfect setup for gardening enthusiasts. An oversized double heated garage, RV parking pad large enough for 5th wheel. The upper floor adds even more flexibility with a bonus room & den, perfect for a home office or play area. Just minutes to shopping, the YMCA, & major roads like Anthony Henday, Whitemud & Yellowhead. Only 12 mins to St. Albert, 16 mins to downtown & 25 mins to YEG. This warm and welcoming home offers everything a growing family needs—ample space, storage & a peaceful community close to everything. (id:57557)
1052 South Creek Wd
Stony Plain, Alberta
Gorgeous Fully Upgraded Home with Double Garage in Stony Plain! The main floor features a versatile den/office (could be used as bedroom), a stylish half bath, and a chef-inspired kitchen with a unique center island and spacious pantry. Extended Kitchen. The Open to Above living area boasts a striking custom wall, creating a stunning focal point, while the dining room opens to a deck, perfect for entertaining. Upstairs, you'll find a spacious & stunning bonus room. A huge primary bedroom with a feature wall, a luxurious 5-piece ensuite with a walk-in closet, and two more bedrooms sharing a modern bathroom. For added convenience, the laundry is located on the second floor. The unfinished basement is full of potential for your personal touch. (id:57557)
1780 Westerra Lo
Stony Plain, Alberta
Backing to Park || Gorgeous Fully Upgraded Home with Double Garage in Stony Plain! This custom-built beauty is a dream come true! The main floor features a versatile den/office (could be used as a bedroom) with stunning feature wall, a half bath, and a chef-inspired kitchen with a unique center island and spacious pantry. Extended Kitchen. The Open to above living area boasts a striking custom wall, creating a stunning view, while the dining room opens to a deck, perfect for entertaining. Upstairs, you'll find a spacious bonus room with beautiful feature wall & fireplace. A huge primary bedroom with stunning ceiling design & own private balcony overlooking park, a luxurious 5-piece ensuite with a walk-in closet. Two more bedrooms with feature wall in each & closet in each bedroom. Common bathroom on upper level. For added convenience, the laundry is located on the second floor. The unfinished basement is full of potential for your personal touch. (id:57557)
4812 212 St Nw
Edmonton, Alberta
*** A Hamptons Home That Brings People Together *** Dear Buyer, every now and then you come across a place that doesn’t just check the boxes but just feels right. A home where memories are made. Stepping inside, you’ll notice vaulted ceilings that let in loads of natural light. Tthe heart of the home? A chef’s kitchen w/ gas stove. Whether it’s Sunday dinner or a quick bite, this space is perfect for gathering family & friends. Convenient main floor laundry makes day-to-day living easier. Upstairs home office / loft: A quiet space to work from home. Primary bdrm boasts 5pc ensuite & huge walk-in closet. Time to relax? Head down to a fully finished bsmt w/ wet bar & home theatre room: The kind of space where games are watched, and laughter echoes long after the night ends. Two more bdrms + 4pc bath are perfect for visiting family / older children living at home. Double attached garage keeps cars nice & dry. Imagine yourself here. And if it feels like home, well, maybe that’s because it should be. (id:57557)
9457 100a Av Nw
Edmonton, Alberta
Nestled in Edmonton's vibrant Riverdale community, this iconic modern home offers an unbeatable location just steps from downtown’s cafes, shops, and pubs. Boasting a amazing ROOFTOP PATIO with 270-degree panoramic river valley views, this architectural gem features Shou Sugi Ban cedar siding, an open-concept living space with sleek glossy cabinets, a 16-foot redwood island, A/C, wired-in SOUND SYSTEM throughout the home and stunning concrete floors. The loft-inspired master suite on the main level includes reclaimed wood floors & brick wall and a luxurious white Italian marble en suite. Enjoy ample space with 3 additional bedrooms, a stylish bath and an office. The finished walkout basement is perfect for entertaining with a built-in bar, full bath & SAUNA. Perfect for visitors. Totalling over 2600sqft of living space. Energy-efficient, with green building features and direct access to the river valley, trails and local parks, this home combines modern luxury with sustainable living. (id:57557)
9335 226 St Nw
Edmonton, Alberta
Stunning 2-storey, Jayman built home in the vibrant West Edmonton community of Secord! With 1,920 sq. ft. of living space, this modern gem offers 4 spacious bedrooms and 3 full bathrooms, including a main floor bed & bath—ideal for guests or multigenerational living. The open concept layout features a large kitchen island for entertaining, upgraded appliance package, and a walk-thru pantry from the garage. Enjoy energy savings with solar panels and future potential with an unfinished basement featuring a separate entrance. Upstairs, relax in the spacious bonus room, retreat to a luxurious 5-piece primary ensuite, and enjoy the convenience of upper floor laundry. Stylish, smart, and ready for you! (id:57557)
3771 Bowen Drive
Richmond, British Columbia
Stunning 4-year-new custom-built home in Quilchena, Richmond, featuring a spectacular rooftop deck-a true showstopper for entertaining and unwinding with panoramic views! This exquisitely crafted home offers 5 spacious bedrooms upstairs with 3 baths, plus a powder room on the main. Designed with extensive natural stone finishes, it exudes elegance and quality. Enjoy three unique balconies that bring in natural light and fresh air. A legal rental suite adds flexibility and income potential. Nestled on a quiet inner street, this North/South facing home also includes a side-by-side garage with extra storage. A rare gem-don´t miss out! Call your agent to arrange a tour. Happy to show! (id:57557)
1604 Blackmore Co Sw Sw
Edmonton, Alberta
This fabulous 2 Storey was custom built in 2003 and is located in the premier section of Southbrook. The home offers 2212 Sq. Ft. of quality construction and high-end finishing. Features include 9 foot ceilings on the main floor, california knockdown ceiling texture, hardwood & ceramic tile floors through most of the home, modern paint tones, upgraded trim package and more. Any chef will be delighted with the stunning maple kitchen with an oversized island and loads of cabinets and counter top space. The designer ceramic tile backsplash adds additional ambience and there is also a large garden window over the kitchen sink to provide loads of natural light. Open to the kitchen is the dining area and great room featuring the gas fireplace with marble surround and classy shelving above. Completing the main floor is the cozy den, mud room with laundry and 2-piece bath. The upper level features 3 large bedrooms, all with walk-in closets. (id:57557)
3372 Fleming Street
Vancouver, British Columbia
Stunning new, family-friendly ½ duplex in the desirable Cedar Cottage area. This 2,048 SF home features 5 spacious bedrooms + 4 full baths, including a ground-level legal suite with separate entrance - ideal as a mtg helper (rental or Air bnb) or space for extended family. The main level is filled with natural light, through an abundance of windows & skylights, accentuating the soaring 12´ vaulted ceilings and an open-concept layout with a chef-inspired kitchen, gas range, custom cabinetry & granite counters. Enjoy energy-efficient radiant in-floor heating, A/C & a sunny west-facing patio - perfect for outdoor entertaining. Includes an attached garage & ample storage. Steps to transit, parks, Trout Lake CC & schools: Lord Selkirk (K-7), Gladstone (8-12) Open House: Sat. June 14, 2-4 PM (id:57557)
2706 438 Seymour Street
Vancouver, British Columbia
First time home buyer & investor alert! Welcome to 'Conference Plaza' in the heart of Downtown Vancouver! This home features in-suite laundry, 1 parking stall and a storage locker. The well cared-for building include 24-hour concierge, indoor pool, hot tub, sauna/steam room, gym, garden patio and guest suites. Amazing location steps to Sky Train, Seabus, shopping, restaurants, coffee houses, Simon Fraser University, BCIT Campus. Rentals allowed (min 90 days). Sorry no pets. Vacant and easy to show with enough notice, quick possession possible! (id:57557)
10 Stillwater Bay
Heritage Pointe, Alberta
Welcome to this unparalleled estate home offering nearly 5,000 square feet of custom designed, developed living space. Located on the only cul-de-sac backing onto the main pond in Artesia, this two-story, walk-out, SW facing home sits on one of the most desirable lots in the community. Countless upgrades include stunning built-in features, show-stopping designer lighting, oak and bamboo wood features, top-of-line appliances, eight-foot doors, black framed windows, numerous Smart Home features and an oversized triple-attached garage with space to park a fourth vehicle and incorporate lifts. The upper level offers four bedrooms, three full bathrooms, a huge primary closet that connects to the laundry room and a massive bonus room while still incorporating a stunning ‘open to above’ 20-foot ceiling. The main floor includes a home office located directly off the foyer, a formal dining room with stunning views of the pond, a spectacular great room with soaring ceilings and a designer fireplace, a ‘chef’s kitchen’ with a quartz waterfall island and backsplash slab, a butler’s pantry and a mudroom that any family would love. Walk through the full-width double-sliding doors to the expansive rear balcony where you can enjoy the custom fireplace or revel in the serene view across the pond. The lower level offers a fifth bedroom, a spacious games room, a family room and a dedicated home gym. An approved landscape plan is ready to finish off this one-of-kind home. (id:57557)
1584 Athlone Dr
Saanich, British Columbia
Open House Saturday, June 14 from 1:00 p.m. to 3:00 p.m. | Perfectly situated in a quiet, park-like setting on a spacious .36-acre lot, this beautifully updated 5-bedroom 3-bathroom 1950s stunner is the perfect family home. The main level features 3 bedrooms and 2 bathrooms, including a grand primary bedroom with a walk-in closet, 3-piece ensuite, and deck access. Enjoy a large chef’s kitchen with lots of storage space, stainless steel appliances, and a custom kitchen island, conveniently set beside the dining area. A generous formal living room with a wood-burning fireplace and a massive bonus family room. The home is kept comfortable year-round with the heat pump and updated vinyl windows that capture beautiful vistas. Outside is the large east-facing deck, perfect for morning coffee, hosting barbecues, and gardening. The roof was replaced in 2014, which is truly a turn-key opportunity. In addition, there is a 2-bedroom suite with a fully updated kitchen and bathroom, perfect for extended family or rental income. Located on a quiet street near Braefoot Park, Tuscany Village, Root Cellar, Fairways, Mt. Tolmie, Mount Doug, and walking distance to schools of all levels, this home offers the perfect blend of space, comfort, and walkability. (id:57557)
401 - 45 Kingsbridge Garden Circle
Mississauga, Ontario
Beautiful One Bedroom Condo in Prestigious Park Mansion Building on Kingsbridge Circle, Sky club on Roof Top Has Swimming Pool, Gym and Entertainment Area with an Unobstructed View of City. Very Nice Peaceful Settings of Backyard. Laminate Floors Throughout. All the Utilities and free cable are included. (id:57557)
7 Oliana Way
Brampton, Ontario
Spacious End Unit Townhome 1500Sqft Of Living Space. Sun-Filled Unit With Open Concept Floor Plan. Kitchen Features Stainless Steel Appliances, Breakfast Area And W/O To The Backyard. Spacious Bedrooms. Master Features ensuite and walk-in closet. California shatters throughout. Two 3 Piece Bathrooms on the upper level. Fantastic Area. Don't Miss The Opportunity To Live In This Upscale, Newly Developed And Desirable Neighborhood In West Brampton, Minutes to Amazon and other major companies. Close To 407 And 401 Highways, Schools, Plazas With Grocery Stores, Banks, And Restaurants/Golf Course Close By. Walking Distance to plaza with Pharmacy/ Walk in Clinic and coffee shops. (id:57557)
701 - 10 Dayspring Circle
Brampton, Ontario
Discover This Stunning "'RAVINE VIEW"" Unit 701 At 10 Dayspring Circle, Brampton Proudly Offered For The First Time. This Beautifully Maintained And Spacious 2+1 Bedroom, 2 Bathroom Corner Suite Offers 1,296 Sq. Ft. Of Elegant, Open-Concept Living (As Per MPAC), Complete With Two Underground Parking Spaces And A Storage Locker. Thoughtfully Designed With An Abundance Of Natural Light, This Stunning Unit Features Two Walkouts To A Large Wrap-Around Balcony Showcasing Sweeping, Unobstructed Views Of The Claireville Conservation Area And City Skyline. The Functional Layout Includes A Generous Living And Dining Area, A Modern Kitchen, A Private In-Suite Laundry Room, A Mirrored Double Closet In The Foyer, And A Linen Closet For Added Convenience. Both The Living Room And Primary Bedroom Provide Direct Access To The Balcony, Creating A Seamless Indoor-Outdoor Living Experience. Ideally Located Near Highways 427, 407, And Pearson International Airport, This Well-Managed Condominium Community Offers Exceptional Amenities, Including A Private Car Wash, Fitness Centre, Games Room, Craft Room, Library, And A Beautifully Appointed Party Room. This Is A Rare Opportunity To Own A Bright, Corner Unit In A Peaceful And Established Neighborhood That Blends Natural Surroundings With Everyday Convenience.. (id:57557)
51 Royal Orchard Boulevard
Markham, Ontario
Excellent Location! Bright, Clean & Spacious Family Home, 4 Bdrm, 3 Bath, Southview with Full of daylight, Private Fenced Backyard With Sundeck, Gourmet Kitchen with Stainless Steel Appliances and Breakfast Area, Wood Flooring Throughout, Indirect Ceiling Light, Ample of pot lights, Step to Yonge St, Grocery, Shopping, Restaurant, Thornhill Amenities, 3 Driveway Parking spots, Easy Access To Seneca College, York University, Ryerson, U Of T, George Brown College, Etc. Not including Garage and a part of basement. (id:57557)
92 Ainley Road
Ajax, Ontario
Welcome to the 3-storey semi-detached house (THE MOGOLIA ELEVATION B 2001 Sqft ) by Sundial Homes Ajax. just minutes away from Highway 401 & 412, unbeatable location just 5 minutes drive to Costco, Durham Centre, restaurants, daily essentials and Hwy 401, plus just a 10 minute drive to Ajax GO. The brand new Ajax Fairgrounds (grand opening summer 2025) is just a 2 minute drive away located beside the state of the art Audley Recreation Centre. Families will love the 5 minute walk to Viola Desmond PS (plus new Catholic school scheduled to be built beside it) and the three modern family friendly parks, trails and ponds nearby. The family room on ground floor is converted to the 4th bedroom with kitchen and bathroom in basement. Potential rental income can helps the first home buyer. Lower Unit (4th bedroom) can easily rented with 1500-1600/month (id:57557)
701, 8445 Broadcast Avenue Sw
Calgary, Alberta
OPEN HOUSE - THURSDAY AND SATURDAY - 3PM TO 5PM. Introducing a spectacular two-storey Penthouse in Gateway East. Featuring THREE BEDROOMS with THREE ENSUITE BATHS, a wrap-around balcony and incredible mountain views to the NW and SW. The living room and dining areas are open to the entertaining kitchen and dining spaces. The upgrades in this beautifully appointed "Ralph Lauren" styled residence include custom closets and pantries, wool damask draperies, motorized blinds, Wolf and Subzero professional appliances and a 4" quartz kitchen countertop. This residence features two entrances, one on each floor both with elevator access to both levels. An upper-level mud room closet and shoe shelving were custom built separate from the main floor with access from the 8th floor. The main living area also features a built-in wine serving area, and a large built-in storage cabinet. The upper level features two additional bedrooms while the main floor third bedroom is can also be used as a home office/den space. The luxurious primary ensuite boasts dual vanities, a frameless glass shower and a custom walk-in closet with gold fixtures matching the bathroom cabinetry. Every space has been thoughtfully designed to encompass warm modern living with elegant finishings and decor. This unit includes two title parking stalls, two large storage units, air conditioning, upgraded lighting, glass railings and beautiful outdoor living space. The building boasts a party/entertainment room on the second floor and a large South sundeck on the 8th floor. Situated in the center of existing and future amenities with a grocery store being built across the street, local coffee shops, fabulous restaurants, multiple gyms, yoga studios, massage centers, beauty salons and much more to come in "West District". Don't miss your chance to own this luxurious condo in the heart of this fabulous community! Immediate Possession Available. (id:57557)
101 4988 Cambie Street
Vancouver, British Columbia
Welcome to Hawthorne by Pennyfarthing, a locally esteemed builder with a solid reputation. Discover tranquility and luxury in this Northeast-facing HUGE THREE-bedroom plus Flex home nestled on the quiet side of the building, away from the road and FACING QUEEN ELIZABETH PARK. Bathed in natural sunlight, this residence boasts a functional layout and is enhanced with a updated kitchen appliances package. Enjoy the convenience of TWO side-by-side EV parking spots and . Craftsmanship shines through in custom cabinetry and Bosch appliances, ensuring modern elegance and unparalleled comfort. Maintenance fee includes GAS, HOT WATER.Open house on June 7 between 2-4pm. (id:57557)
1895 W 60th Avenue
Vancouver, British Columbia
Open House June 14,15, 2-4pm Stunning contemporary home on a 33´ x 120´ (3,960 sqft) lot in prime SW Marine. The 2,769 sqft main house offers open-concept living/dining/kitchen with 10´ ceilings, Wolf/SubZero appliances, radiant heating, A/C, HRV, and two fireplaces. Upstairs: three ensuite bedrooms. The lower level includes a home theater, wet bar, guest bed, and legal suite. Outside, a 470 sqft laneway home (1 bed) adds rental income potential. Landscaped yard and single-car garage included. Steps to McKechnie Elementary, transit, and minutes to Magee Secondary, Choices Markets, and W 57th Ave amenities. (id:57557)
916 - 20 Joe Shuster Way
Toronto, Ontario
Beautiful & Well-Maintained Condo Suite In High Demand King West/Liberty Village Neighbourhood. The Fuzion Condo is a certified GOLD Level 'LEED' Building (2015) with High Water Efficiency, Energy & Cost Savings, High Indoor Environmental Quality, & Excellent Sound Isolation between Units. This gorgeous 615 sq ft Open Concept unit has it all! Cozy 2 Bedroom With Semi-Ensuite Bathroom. Upgraded Beautiful 'HARDWOOD' Flooring Throughout! Spacious & Open Kitchen with Upgraded 'GRANITE' Countertop, Backsplash, Upgraded Cabinetry with SOFT closing and Sturdy Mechanical Arms, & Stainless Steel Appliances. Extra Large & Long Balcony with Clear Lake View! Primary Bedroom comfortably fits a King Size Bed. Unit comes with One Parking directly across from Elevator Entry & One Large Locker! Amazing Amenities Include Gym, Yoga Room, Library, Party Room, Roof Top Terrace, Visitor Parkings, EV Charging Spots, Guest Suites And More! Steps Away From Ttc, Shops, Restaurants, Longos, Canadian Tire, Winners, Shoppers Drug Mart, Structube, PetsMart, and Future King-Liberty Go Station. Minutes away from everything Liberty Village/King West, Ossington Strip, and Queen West has to Offer! Plenty of nearby Parks with Off Leash Dog areas and Children's Playgrounds. (id:57557)
15828 Somerset Place
Surrey, British Columbia
Welcome to this stunning Morgan Creek home, set on a 13,548 sqft lot with south-facing backyard and waterfall feature, ensuring complete privacy in a prime cul-de-sac location. This 4,860 sqft custom-built residence spans 3 fully finished levels. The main floor features soaring ceilings, a formal living and dining room, an office, a large laundry/mud room, and a chef's kitchen with stainless steel appliances and granite countertops overlooking the family room and backyard. Three bedrooms upstairs, with the master suite offering a spa-like ensuite and WICLO. The expansive basement is perfect for entertaining, with a rec room, games area, media room, gym, and wine cellar. Updated new paint, carpet, and hardwood flooring. Conveniently located near golf course, shopping & School. (id:57557)
2255 135a Street
Surrey, British Columbia
Gorgeous executive estate residence situated in the highly prestigious Chantrell Park Neighbourhood. BREATHTAKING 2 storey home on a private estate (16685 sq. ft.) w/south and west facing yard. Walking into the grand foyer you are greeted to private home office & separate living room opening up to a beautiful formal dining room. Entertaining size famrm, flex rm, plus 2 bdrm w/4 pc washrm. Gourmet kitch w/upscale S/S appl. Wok kitch great for all kinds of style cooking. Huge mstr rm w/impress. enste. Addit 3 bdrms all w/ensuite. 2 Four Season Sunroom with all yr around hot tub offers endless family entertainment whenever you desire. Walk to Chantrell Creek Elem and Elgin Park Secondary. A must see! (id:57557)
28 15151 Edmund Drive
Surrey, British Columbia
Welcome to Townsend, a collection of modern townhomes built by Polygon. This stunning 3-bedroom + Den, 3-bathroom 1615sqft corner unit townhome offers an abundance of natural light through oversized windows, creating a bright and inviting open-concept living space. The versatile den adds flexibility for your lifestyle needs. The chef-inspired kitchen is a true highlight, featuring custom cabinetry, quartz countertops, stainless steel appliances, and sleek modern finishes. The spacious garage provides side-by-side parking and ample storage. Enjoy exclusive access to premium amenities, including a clubhouse, games room, media room, and play area. Near Panorama Plaza, Fresh St. Market, parks, the YMCA Pool/Rec Center, and public transit. Don't miss out on this opportunity! (id:57557)
1098 Wurster Place
Breslau, Ontario
Welcome to your dream home, an expansive estate offering over 12,000 square feet of luxurious living space. This stunning residence features 11 spacious bedrooms, including a separate two-story in-law suite, perfect for guests or multi-generational living. Nestled on over 7 acres of beautifully landscaped land, the property provides both privacy and tranquility on a quiet dead-end road. Enjoy outdoor living at its finest with a sparkling pool and a cozy enclosed hot tub, ideal for relaxation year-round. The home also boasts a generous four-car garage, ensuring ample space for vehicles and storage. With elegant finishes and abundant natural light, this estate is designed for comfort and style, making it the perfect haven for family gatherings and entertaining. Don't miss the chance to make this remarkable property your own! (id:57557)
9465 164 Street
Surrey, British Columbia
Welcome to this charming home located in the highly sought-after Fleetwood neighbourhood. This beautifully maintained 5-bedroom Home effortlessly blends functionality, style, and timeless elegance. Step into a thoughtfully updated interior featuring 2 cozy gas Fireplaces, modern kitchen (2020), paint and flooring (2020), and upgraded blinds and appliances (2020). Additional recent updates include: High-efficiency furnace (2019), Windows (2023), Hot water tank (May 2025), Roof (approx. 2017). Enjoy indoor-outdoor living with a spacious, private backyard and a large covered deck. Tucked away on a quiet street, this centrally located Home is just minutes from top-rated schools, shopping, Guildford Theatre, and Tynehead Regional Park. Must-see Home. (id:57557)
14809 26 Avenue
Surrey, British Columbia
Experience refined elegance in this beautifully renovated home in South Surrey's prestigious Sherbrooke Estates. Over $300k spent on renovations!! Featuring a new roof, windows, driveway, flooring, appliances, and more, every detail has been thoughtfully upgraded for effortless luxury. Enjoy seamless indoor-outdoor living with a spacious new deck and covered pergola-perfect for entertaining. Located minutes from trails, shopping, and top-ranked Semiahmoo Secondary with its renowned IB program. A rare opportunity to own a turnkey luxury residence in one of South Surrey's most desirable neighborhoods-move in and indulge in the finest of coastal living. OPEN HOUSE JUNE 21 1-4PM (id:57557)
60 George Street
Waterloo, Ontario
RARE 66' FRONTAGE ON COVETED STREET IN UPTOWN WATERLOO! DOUBLE LANEWAY! OVER $7,100 IN RENTAL INCOME PER MONTH! This renovated triplex offers exceptional location and development potential. Situated in the distinguished, community-oriented neighbourhood of Mary Allen, 60 George offers a rare opportunity in one of Waterloo’s most walkable and desirable areas. Just steps from Uptown Waterloo, the LRT, Grand River Hospital, LCBO, trendy shops, popular restaurants, and more – convenience truly meets lifestyle here. This versatile property features three self-contained units: a spacious 3-bedroom unit in the original main house; a cozy 1-bedroom unit on the main floor of the addition; and a well-appointed 2-bedroom unit on the second floor. Plus, there's additional space in the separately contained walkout basement that offers potential for additional living space, storage, or future expansion. Set on a lot with 66-foot frontage, the property includes double laneways, a detached garage, and a generous yard, making it ideal for tenants, homeowners, or developers, presenting an incredible opportunity to invest in a high-demand area with strong rental appeal and long-term growth. (id:57557)
894 Applewood Drive Se
Calgary, Alberta
well kept 1050SQFT+500SQFT 3+1 bedrooms 1- 4pcs bath+ 1 -4pcs ensuite bath + 1- 3pcs bath on 3rd level ..double attached garage single detached home, bay-wiindow with open vaulted ceiling & open dinning area living room; fire place on 3rd level; family room open plan to kitchen , kitchen door to nice railing deck to fenced back yard ..pink brick front wall with patio deck , hardwood floor throght out 3 levels, insulated drywall with side window double attached garage. walk to front neighbour large playground yard , bustop.tenis court. (id:57557)
5026 Rice Lake Drive
Hamilton Township, Ontario
Property includeds12 detached cottages, 4 cottages with 2 bedrooms and 8 cottages with 1 bedroom, each equipped with its own kitchen, stove or cooking range, and private washroom with a shower. situated right by Rice Lake with 257.43 ft of frontage and 143.44 ft of depth, where you can enjoy breathtaking sunrises, sunsets, and tranquil water views. Perfectly designed for flexible use, Notably, 4 of the homes have new roofs, ensuring added value and peace of mind for the future owner. Heating is provided through space heaters. Adding to its unique appeal, the property has Riparian Rights, allowing for private dock installation within property limits. A dock is installed and removed annually at a cost of approximately $1500 ($750 to install & $750 for take out), providing convenient access for boating and waterfront activities. For those with a vision for development, this property also offers the potential to be transformed into a stunning townhouse community. Professionally designed plans for project are already available and can be provided to the buyer as a reference. Connections to experienced planner and architect teams can be arranged. Situated in an ideal location, you will be just a short walk from restaurants, parks, trails, the marina, and LCBO, and a quick drive to Port Hope, Cobourg Beach, and Peterborough, with easy access to Highways 401, 115, and 407. A short drive to Kawartha Downs Casino and Racetrack, Peterborough Casino, Costco, Walmart, and more. Hospital and clinics are just 17 minutes away, with easy access to Highway 48. Outdoor enthusiasts will enjoy snowmobiling and ice fishing on the frozen Rice Lake during the winter months, and the picturesque Northumberland Forest is just nearby. This property truly offers endless opportunities. Whether you are seeking a retreat, rental investment, or development opportunity, it is an exceptional find. (id:57557)
271 Valley Pointe Way Nw
Calgary, Alberta
Stunning Two-Storey Home You Won't Want to Miss! Nestled in one of Calgary's best-kept secrets, Valley Ridge, this exquisite two-storey home is a must-see! As you step inside, you'll be greeted by a spacious foyer featuring bench seating and ample closet space. The open-concept design seamlessly connects the kitchen, dining room, and living room, creating a well-appointed space perfect for both relaxation and entertainment. Highlights include Hardie-board siding, air conditioning, high ceilings throughout with coffered ceilings in the living room, expansive windows allowing for abundant natural light, elegant, engineered hardwood flooring, quartz countertops throughout the home all with tasteful décor and thoughtfully chosen furnishings that perfectly complement the space. The kitchen is a chef's delight, boasting generous counter space and cabinets, stainless steel appliances, a breakfast bar/island, and an oversized walk-in pantry complete with a stand-up refrigerator/freezer and plenty of shelving. The living room, adorned with large south-facing windows, features a beautiful gas fireplace framed by lovely ceramic tile. From the dining room, step out onto the composite deck to enjoy warm summer evenings while entertaining friends and family. The mudroom provides a convenient bench and ample shelving for your belongings, and a half bath rounds out the main floor. On the upper level, you'll find a spacious bonus room with large windows that invite natural light. The primary suite is a true retreat, featuring tray ceilings, a large walk-in closet and a luxurious five-piece ensuite. There are also two additional bedrooms, one with a walk-in closet, along with a four-piece bath and laundry room completing this floor. The fully finished lower level includes a recreational room, an exercise room, a generously sized fourth bedroom with a walk-in closet, and a three-piece bathroom. Outside, a complete maintenance free front and back yard with composite front step s porch and rear deck including artificial turf (in backyard) offering a peaceful retreat. The double attached garage is heated. Located on a quiet street, you're just half a block from the numerous walking paths of Valley Ridge and have quick access to downtown and the mountains. This is a must see home; book your showing today! (id:57557)



