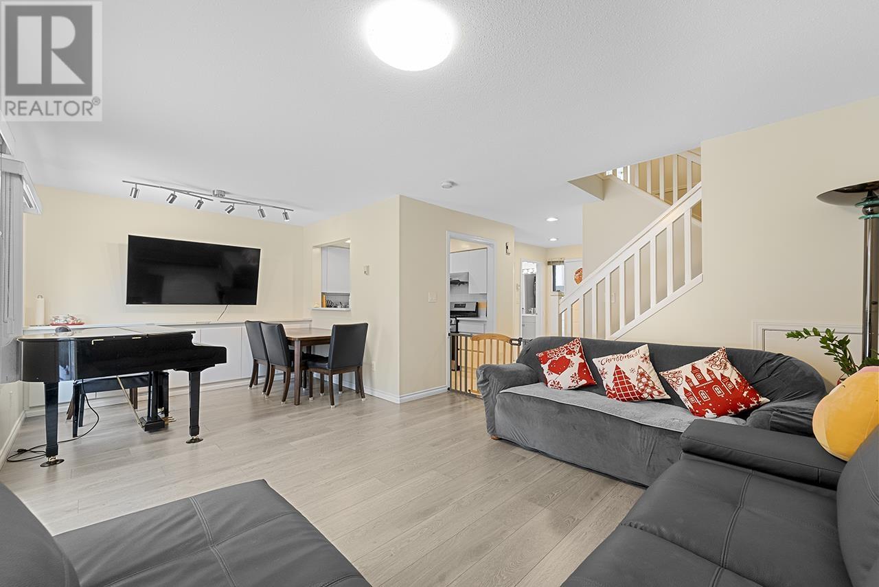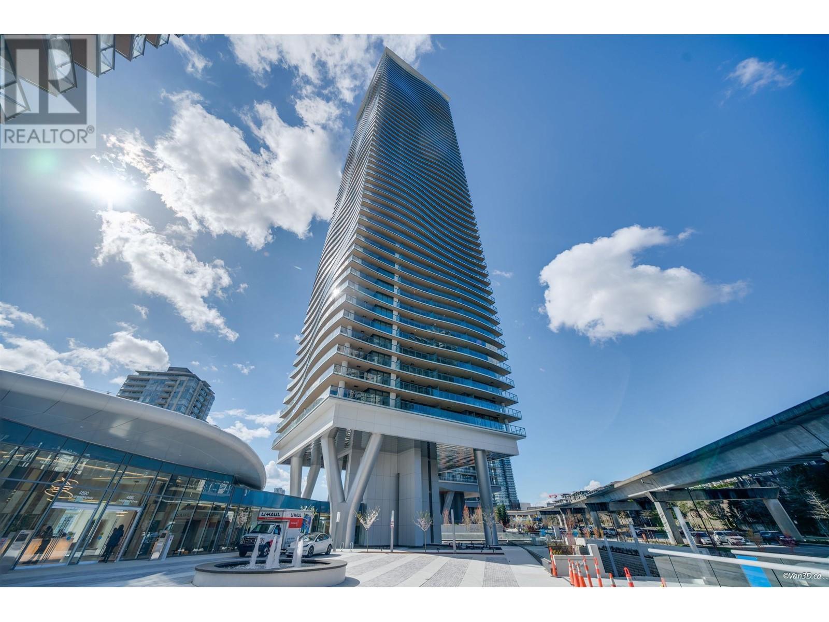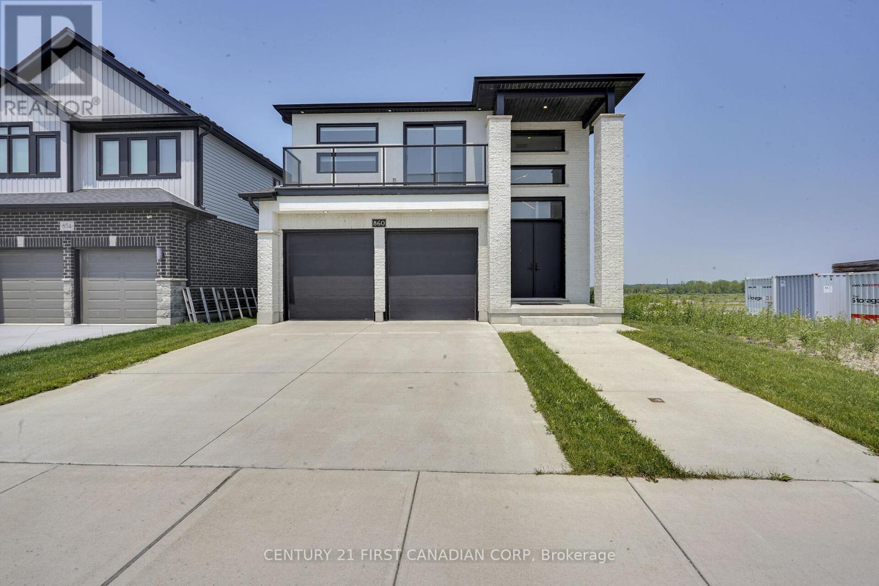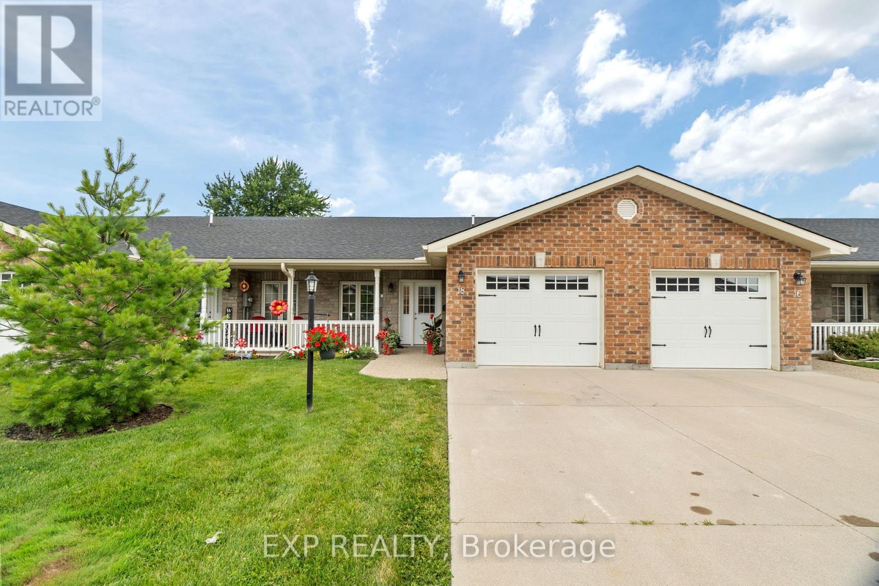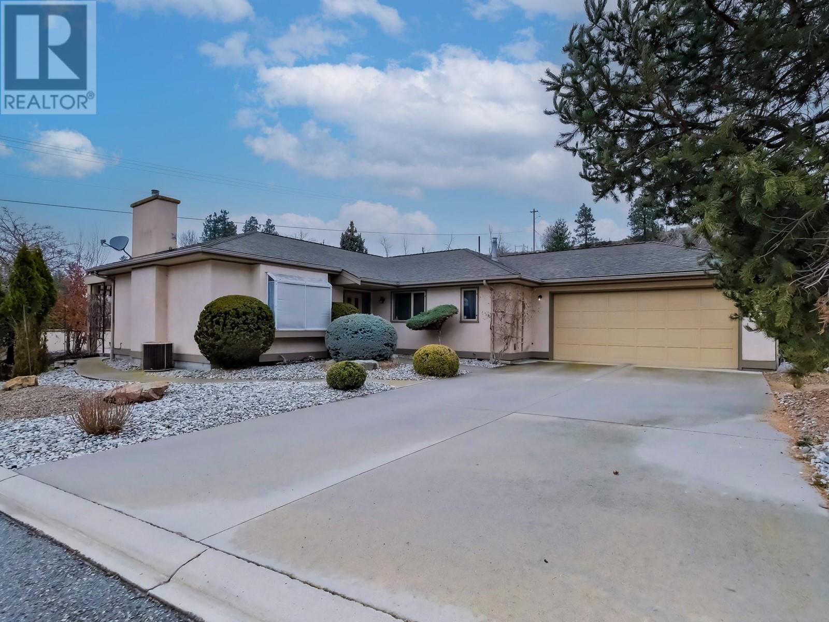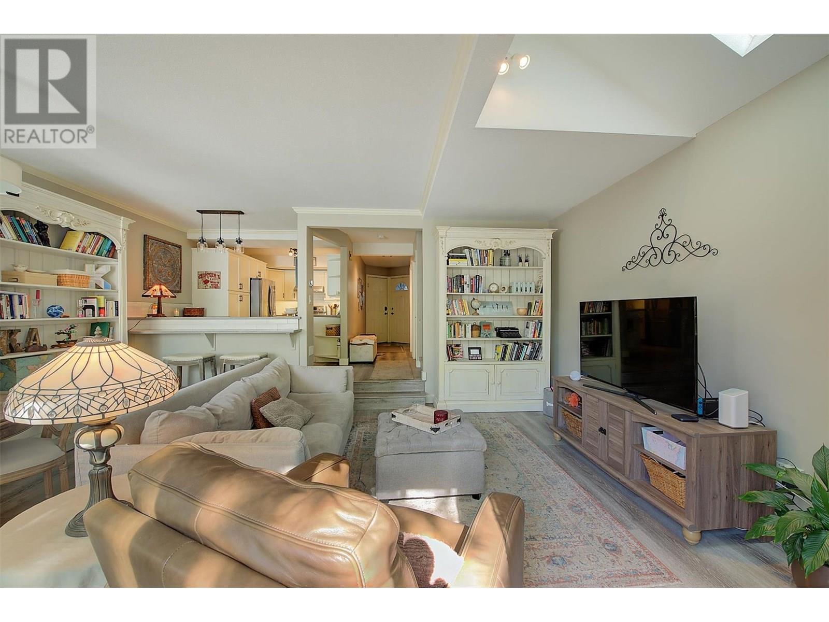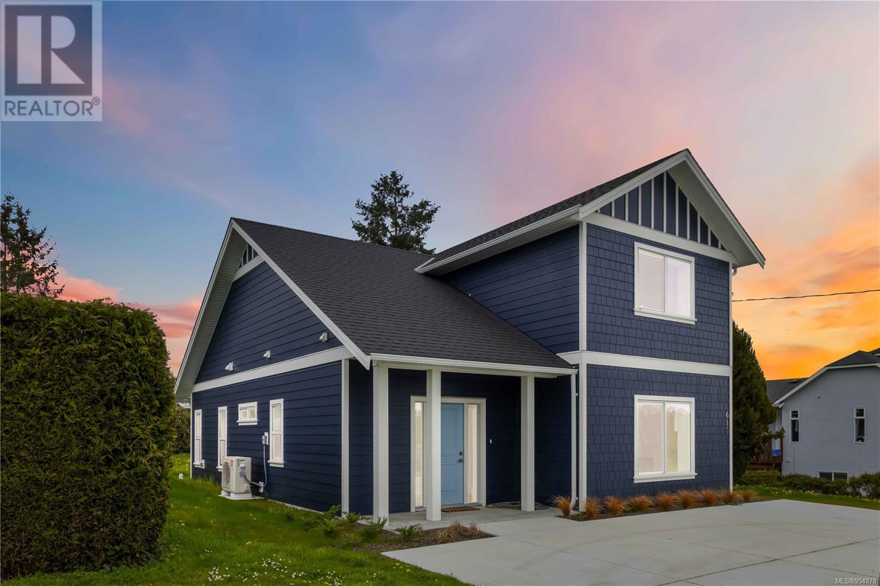23 10080 Kilby Drive
Richmond, British Columbia
Affordable townhouse in Savoy Garden, West Cambie, Richmond! This well-designed 2-level home features a private fenced backyard, 3 bedrooms, and 2.5 bathrooms. Enjoy laminated flooring on both levels. Includes a single-car garage plus an additional open parking space. Conveniently located just minutes from King George Park, Cambie Plaza, and The Central at Garden City. A fantastic opportunity for both living and investment! Open house 12-2pm June 22 (id:57557)
4009 4880 Lougheed Highway
Burnaby, British Columbia
Concord Brent wood Hillside East Tower 3 Brand new south/west facing 2 bed 2 bath corner unit with huge balcony and miles of sunset views. Top tier finishes with modern kitchen, appliances and Air conditioning. Amenities include 24 hr concierge, party room, fitness centre, karaoke room, lounge, touchless car wash, yoga room & more. Definitely CENTRAL location, Only mins walk to bus, Skytrain, Brentwood shopping centre, restaurants, public library and community centre. Includes EV parking space and storage locker. (id:57557)
B - 866 Woodroffe Avenue
Ottawa, Ontario
Welcome to 866 Woodroffe Avenue Unit B, a stunning, newly built apartment in the heart of Britannia Heights. This modern lower unit residence offers 2 bedrooms, 1 bathroom, deep windows, and premium finishes throughout, perfect for professionals seeking stylish urban living with easy access to transit and amenities. The open-concept main floor features wide-plank hardwood flooring and a sophisticated living space with abundant natural light. The custom-designed kitchen showcases matte black cabinetry, quartz countertops, stainless steel appliances, and open shelving. The adjoining dining area offers a perfect setup for entertaining. The two spacious bedrooms and 4-piece bathroom provide flexibility for family, guests, or work-from-home needs. Additional features include a private basement balcony, central air, heated radiant flooring, high-efficiency air exchange and filtration systems, and in-unit laundry. Enjoy the convenience of being minutes from Algonquin College, College Square, and Carlingwood Shopping Centre, and easy access to public transit. This location offers quick access to restaurants, grocery stores, parks, and more! Available July 1, 2025. Tenant pays: gas, electricity, internet & phone. Parking available for $125/mo. *Photos are from similar unit* (id:57557)
2904 13387 Old Yale Road
Surrey, British Columbia
Experience modern city living in this BRAND NEW 2 Bed, 2 Bath rental at Holland 2 - a striking 32-storey tower in Surrey City Centre. Located on the 29th floor, this 752 sq ft home with an 87 sq ft private patio offers stunning South, East, and West views. Features include air conditioning, wide-plank laminate floors, stainless steel appliances, spa-like bathrooms, roller blinds, and 2 secure lockers. Enjoy premium amenities: 24/7 concierge, co-working lounge, fitness studio, guest suites, rooftop city view lounge, and games room with outdoor terrace. Steps to Holland Park, SkyTrain, SFU, KPU, Central City, and over 150 shops and restaurants. Pet-friendly, available now. (id:57557)
860 Kleinburg Drive
London North, Ontario
Welcome to this beautifully crafted 2 storey home in the highly sought-after neighbourhood of Uplands North. From the moment you step inside , you are greeted by a striking 17-foot foyer and 9-foot ceilings throughout, creating a sense of space and grandeur. An open-concept layout, floor-to-ceiling windows, and oversized patio doors fill the home with natural light, offering a bright and airy ambiance. The main floor is ideal for both everyday living and entertaining, seamlessly connecting the kitchen, dining, and living areas. Features include 4 bedrooms, and 3 bathrooms and convenient main floor laundry room. Upstairs, find 4 salacious bedrooms, including a luxurious primary suite featuring a walk-in closet and a spa-like 5-piece ensuite. One of the secondary bedrooms includes private access to a balcony-perfect for enjoying your morning coffee or unwinding under the evening sky. The fully insulated lower level offers limitless potential. With three egress windows, a cold room, and a rough-in bath, its a blank canvas ready for your personal touch-whether that's an in-law suite, media room, or home gym. Located minutes from Western, University Hospital and great schools, this home offers both luxury and convenience in a prime location. Don't miss your opportunity to make this exceptional property your next home. (id:57557)
517 - 410 Queens Quay W
Toronto, Ontario
Luxury 2-Bedroom Waterfront Condo in Downtown Toronto with Expansive Terrace and Resort-like Amenities! Welcome to this stunningly renovated 2-bedroom condo at 410 Queens Quay W, where modern elegance meets breathtaking waterfront views. This southwest-facing suite boasts a rare 200 sq. ft. terrace, offering incredible afternoon sun, a front-row seat to the Toronto Music Garden and the serene beauty of boats gliding through the harbour. Inside, no detail has been overlooked. The unit features new appliances, new doors and trim throughout, and a fully renovated 4-piece bathroom with a large stand-alone shower. The primary bedroom is outfitted with a custom-built bed with storage, and matching his and her wardrobes. A custom-built entertainment unit in the living area adds both style and functionality. Elegant new lighting throughout creates a warm and inviting ambiance. Located in a luxury, resort-like, waterfront building, residents enjoy top-tier amenities, including a state-of-the-art fitness center, two party rooms, guest suites for visitors, and one of the best panoramic rooftop patios in the city, all this and more! With the lake, parks, transit, and downtown attractions just steps away, this is waterfront living at its absolute best! (id:57557)
207 Legacy Mount Se
Calgary, Alberta
*** OPEN HOUSE Sunday June 22 2pm-4pm *** This one-of-a-kind executive bungalow features over 3,300 sq.ft. of beautifully developed living space, with high-end upgrades and attention to detail throughout and is perfectly positioned on a quiet street backing onto the beautiful valley with direct access to extensive walking trails. From the moment you arrive, the exposed aggregate driveway, impressive curb appeal, and oversized triple garage set the stage for the quality and craftsmanship found within. Step inside the impressive entry way and discover a bright, open-concept floor plan with 10ft ceilings, rich hardwood flooring and flooded with natural light. The front entrance is a dream for organized living, featuring a walk-in closet, a designated shoe closet, a regular coat closet, and a tiled mudroom. The gourmet chef’s kitchen features top of the line appliances including Wolf cook top, sleek quartz countertops, and under-cabinet lighting. A large central island with seating serves as the heart of the space and the adjacent dining room provides a great space for entertaining. The functional walk-through pantry offers extensive shelving and includes a standalone upright freezer. The living room includes vaulted ceilings and cultured stone gas fireplace. The large patio doors open to the beautiful Southwest facing deck with glass railings, dura deck and unbeatable views. The spacious primary suite features a huge walk-in closet with laundry hook ups and a spa-inspired ensuite with standalone soaker tub, heated tile flooring and glass-enclosed steam shower. A second bedroom (currently used as a home office) is perfect for work-from-home inspiration or a quiet guest room. The powder room completes the main floor. Head downstairs to the spacious, fully finished walkout basement with in-floor heating and an open concept that features a generous sized TV area, games space complete with a pool/ping pong table, and rough-in plumbing for a future wet bar. Expansive s liding patio doors span the full wall and provides access to your southwest facing backyard. The lower level also includes an additional bedroom, office, a full bathroom with an infrared sauna, a laundry room, and a massive storage area. The backyard is professionally landscaped with blooming trees, lush grass surrounded by rundle stone and a lower aggregate patio and staircase. Additional upgrades and features include; central air conditioning, high-efficiency furnace, water softener & reverse osmosis system, built-in speakers interior & exterior and the garage has rough-in plumbing & EV rough-in, is insulated & drywalled and has a side man door. This meticulously maintained and upgraded home truly offers luxury living inside and out. Legacy is a walkable community, with 15 km of scenic pathways that take you past peaceful ponds, wide open green spaces, and along the ridge of a massive 300-acre environmental reserve—perfect for year-round enjoyment. (id:57557)
18 Devon Drive
South Huron, Ontario
WELCOME TO RIVERVIEW MEADOWS A PERFECT RETIREMENT COMMUNITY Located in Exeter, Ontario, Riverview Meadows is an ideal community for snowbirds, retirees, and empty nesters seeking a vibrant and welcoming neighborhood. Conveniently close to shopping, golf courses, grocery stores, a medical center, pharmacies, hospitals, and restaurants, this land-lease community offers both comfort and convenience. At the heart of Riverview Meadows is a lively community center where residents gather to enjoy cards, pool, shuffleboard, a library, a fitness room, and more. Outdoor amenities include shuffleboard courts, horseshoe pits, a scenic community pond with a pergola, and a BBQ area, creating the perfect atmosphere for socializing and relaxation. Living here feels like having a large extended family, where neighbors look out for one another. This beautiful 1160 finished square foot bungalow features 2 spacious bedrooms, 2 full bathrooms, and a main-floor laundry room for easy living. The luxury vinyl floors in the modern white open-concept kitchen flow seamlessly into a bright and airy living room, complete with a cozy fireplace and patio doors leading to a lovely outdoor deck. The deck offers a peaceful retreat, equipped with a natural gas hookup for effortless outdoor cooking. Enjoy stunning backyard views and the convenience of single-level living, with no stairs throughout the home, even in the attached garage. The garage includes a crawl space for extra storage and stairs leading to the basement, adding even more functionality. This move-in-ready bungalow is the perfect place to relax and embrace the carefree lifestyle that Riverview Meadows has to offer. Don't miss this incredible opportunity, schedule your showing today! (id:57557)
102 Forestbrook Place Unit# 101
Penticton, British Columbia
Welcome to Brookside Estates and this charming 2-bed/2-bath bungalow conveniently located close to the Penticton Creek trail for easy access to amenities. Upon entering enjoy the immediate feeling of a serene lifestyle observing views of the babbling pond, convenient raised garden beds, and a quiet shady patio for relaxation in the meticulously manicured outdoor spaces. The interior of the home features a gas fireplace, formal dining space, ample kitchen counter space, dinette area, large laundry room, second bedroom/den with built-in custom wall bed and desk, spacious principal bedroom with large closet and ensuite. There is plenty of parking in the double garage with abundant built-in storage and on the large driveway. Strata has no age restrictions, limited RV parking space and pets are welcome with restrictions. (id:57557)
316 Whitman Road Unit# 31
Kelowna, British Columbia
WELCOME HOME to #31 in the popular Le Mirage Townhome complex!!! This home is conveniently located in Central Glenmore & is just steps away from restaurants, cafes, shopping, parks, schools, & is a short drive to downtown Kelowna. This nicely updated home offers 2 bedrooms plus den & 2.5 bathrooms. On the main floor there is a contemporary kitchen with quartz eating bar, this opens onto a sunken living/dining room area complete with corner fireplace. The upstairs level offers a good-sized 2nd bedroom, an open den/loft space, a full bathroom plus a laundry area. The primary bedroom offers an abundance of space and has a high vaulted ceiling, a walk-in closet & a 3-piece ensuite with a gorgeous tiled shower & tiled flooring. This is a bright & open floorplan that leads to the SE facing private patio/yard area. Updates include furnace 2020, AC 2024, H2O 2020, Flooring 2021 (wide plank laminate on main floor), Laundry 2018, 1/2 bath 2021, Ensuite 2021, Samsung Appliances 2021, Quartz Counters 2021, paint & lighting updates. The seller says it best: ""This little pocket of the city is a sweet spot—quiet but central, peaceful but connected. You’re not far from anything. Need a walk? Trails galore. The creek too. And the complex itself? Small, quiet, tucked away. Just 32 homes. A windy little road, mature trees, a real community vibe. The kind of place where people wave. Some neighbours have been here for decades, others are newer families. It’s a great mix of lives and stories."" (id:57557)
618 Agnes St
Saanich, British Columbia
OPEN HOUSE SATURDAY, JUNE 21 FROM 12:00PM - 2:00PM. This brand new 3-bedroom, 2-bathroom home sits on a large level lot in a friendly and prestigious neighbourhood near Pacific Christian School and comes with a 2-5-10 Home Builders Warranty, HVAC, heat pump for heating and cooling, I C F construction and newer style windows. With beautiful oak hardwood floors, a quartz island and stainless-steel appliances, the kitchen is beautiful, open to the family room and accesses the pretty backyard. The primary bedroom is on the main floor. The living room is very bright with a beautiful fireplace and access to two bedrooms upstairs. Bathrooms have heated floors. The views from all rooms are picturesque Olympia mountains on clear days) some overseeing the community garden across the street. Close to all levels of schools, grocery stores and other amenities, the home offers easy access to main transportation routes making trips to university of Victoria, parliament buildings, airport and ferry terminals easy. Call today for an easily arranged appointment. (id:57557)
47 Mahogany Cape Se
Calgary, Alberta
Stunning Estate Home in Mahogany | Steps to the Lake | Luxurious Upgrades Throughout. Welcome to this beautifully designed estate home located in the sought-after lake community of Mahogany—just a short walk to the beach, pathways, and all the lakefront amenities this award-winning neighbourhood has to offer. From the moment you arrive, you'll be impressed by the amazing front-facing double garage and back lane access—ideal for RV or boat parking. Inside, the home features a bright, open-concept layout that is flooded with natural light and perfect for both everyday living and entertaining. On the main floor, you'll find a stylish office/den with stunning barn doors, offering a quiet and beautiful space to work or study from home. The oversized kitchen is a chef’s dream with a built-in gas range, wall oven, microwave, and high-end finishes throughout. A huge island anchors the space—perfect for entertaining—while the large walk-in pantry and cold bar with built-in cabinets and a wine fridge add both style and functionality. Relax in the cozy living room featuring a natural gas fireplace that flows seamlessly into the expansive backyard. Step outside onto the spacious deck with a pergola, perfect for summer evenings and weekend gatherings. Upstairs offers three generous bedrooms and a bonus room for additional living space. Convenient laundry room with upgraded cabinets and plenty of storage. The primary suite is a true retreat with his-and-hers sinks, a luxurious ensuite, and an enormous walk-in closet. Comfort is key with central air conditioning on the upper level. Additional highlights include a water softener and an unfinished basement that’s ready for your creative vision. This home has it all—space, upgrades, location, and the incredible lifestyle of Mahogany Lake living. Don’t miss this rare opportunity! (id:57557)

