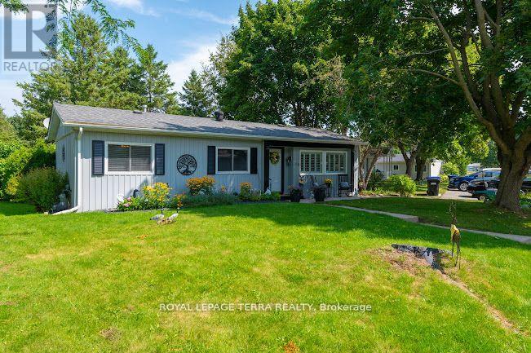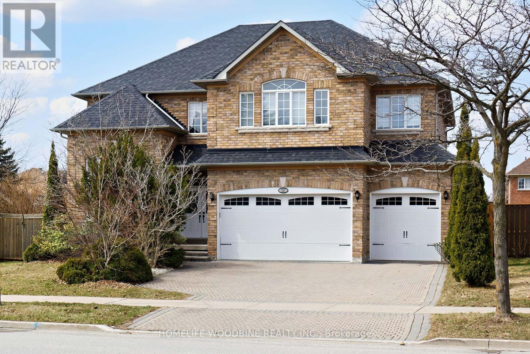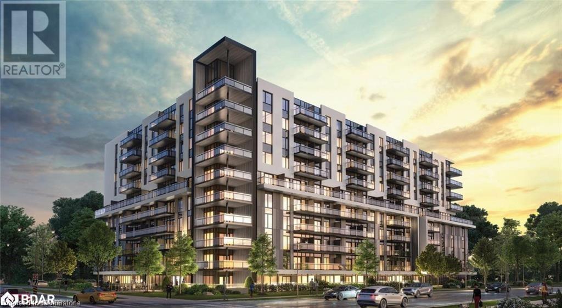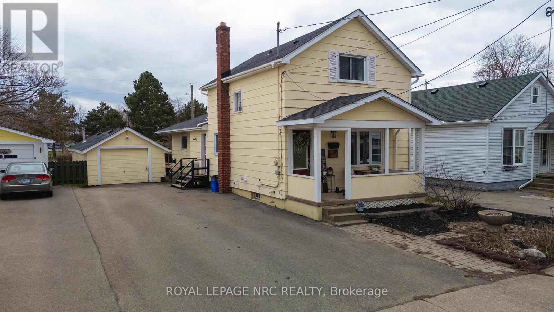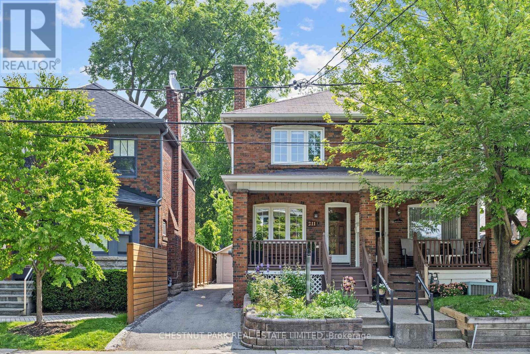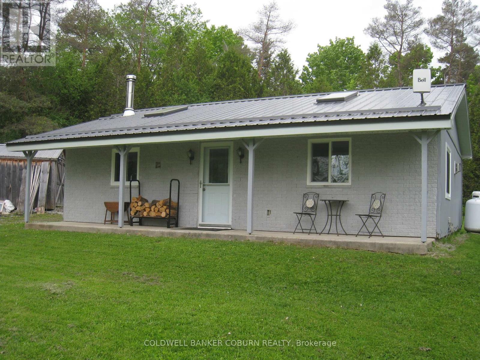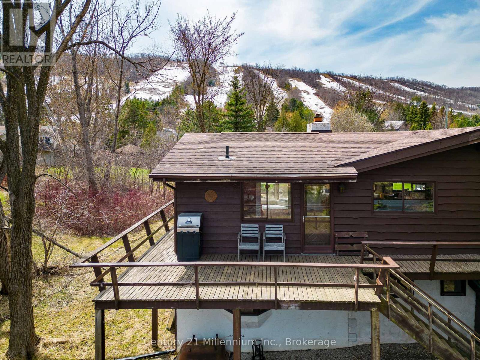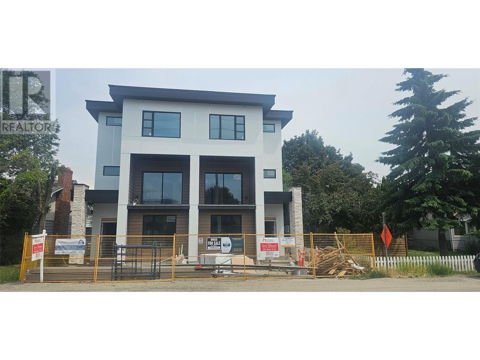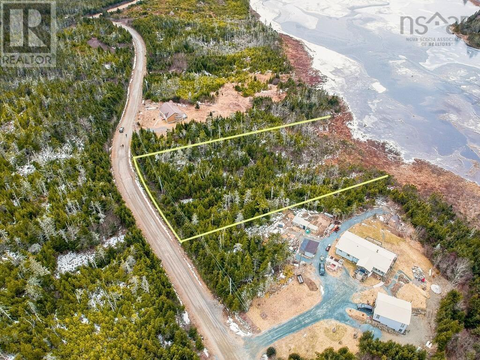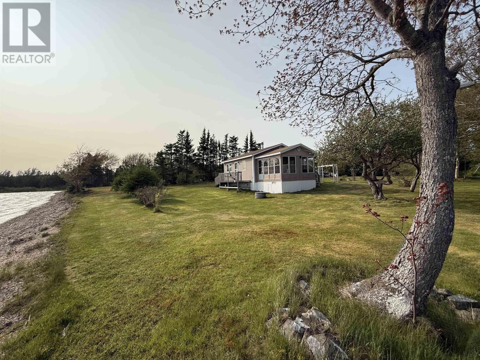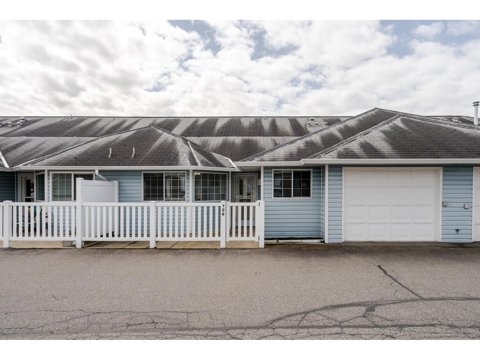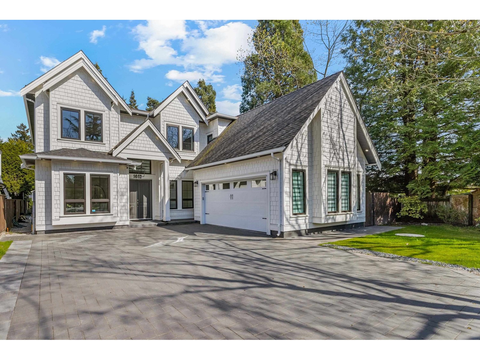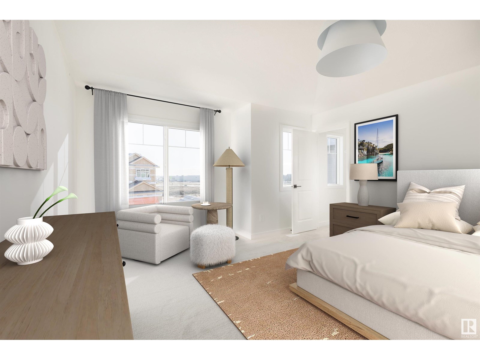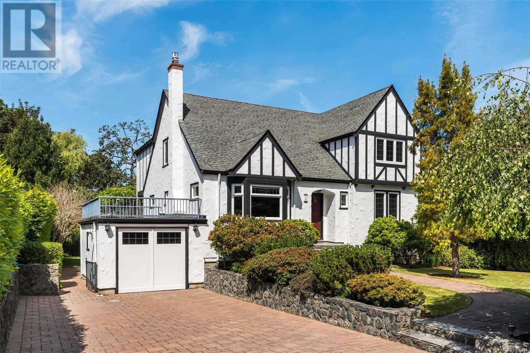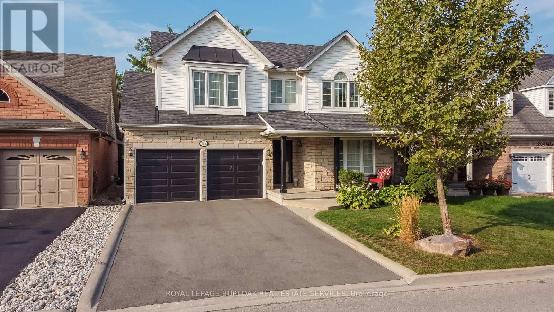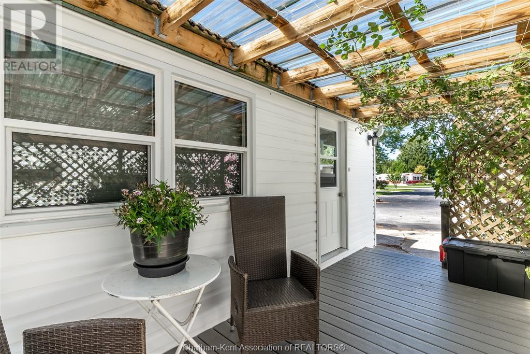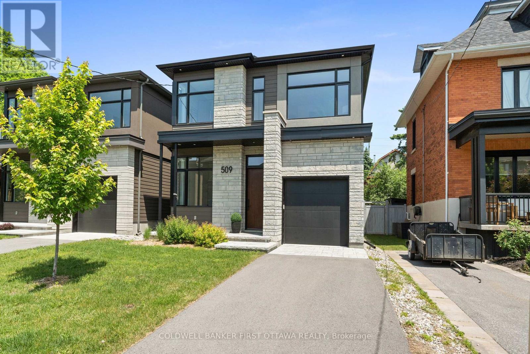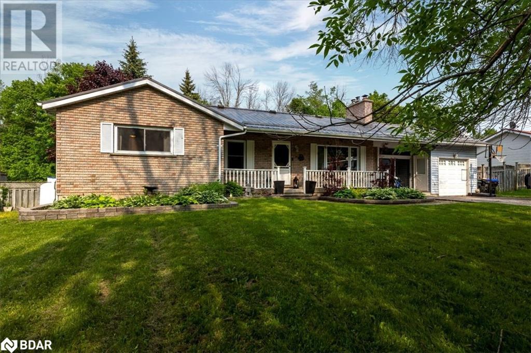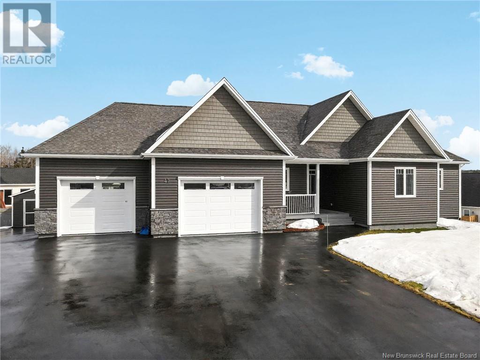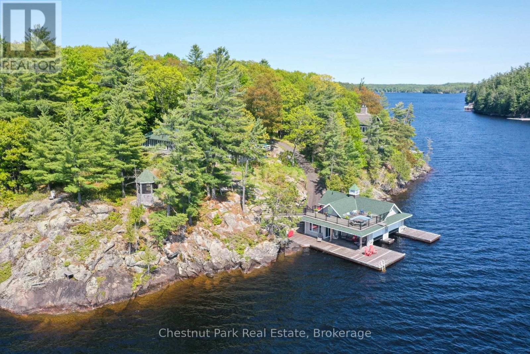10 South Boulevard
Innisfil, Ontario
Welcome to 10 South Blvd! This charming bungalow is nestled in the heart of Sandycove Acres Adult LifestyleCommunity. Residents here enjoy access to two outdoor swimming pools and three clubhouses, each hosting avariety of engaging community activities on a daily, weekly, and monthly basis.3 bedrooms and one beautifully appointed bathroom. The highlight of the property is the spacious 4-seasonsunroom ideal for home office.The home has been loving restored by taking everything down to the studs and completely re-building with NewSiding , roof in 2019 , In 2020 new Drywall, new interior , exterior doors, 4 baseboards, 3 window, doortrim, new high end vinyl floors throughout, new kitchen, new bathroom, new electrical plates, all elfs , doorhandles, shower, sink faucets done in oil rubbed bronze , owned new water heater, new furnace and airconditioning. Will include shed, includes 2 Paved parkings.There is monthly rental fee of $603.75, $50 Water bill and $149.39 tax. (id:57557)
110 Velmar Drive
Vaughan, Ontario
Welcome to 110 Velmar Drive, located in the prestigious Weston Downs high-end community surrounded by multi-million-dollar homes! This exceptional about 4034 sq. ft. (as per owner) living space luxury home (without basement) sits on a premium corner LOT, (approx. 124.67 x 68 ft) boasts a 3-CAR GARAGE. beautifully designed interlocking driveway, with stained parquet floor flooring, with partially finished basement with a SEPARATE SIDE ENTRANCE from the outside and two interior staircases for access. Located just minutes from Hwy 400, Vaughan Metropolitan Centre, top-rated schools, anchor Plazas, Vaughan Mills Shopping Centre, Vaughan Hospital, National Golf Club, Boyd Conservation Park and TTC/GO transits. (id:57557)
8803 Dale Road
Hamilton Township, Ontario
Daydreaming on Dale // this one-of-a-kind property offers over 2,800 sqft of finished living space, plus 1112 sqft of heated garage space. A beautiful bungalow boasting two full levels of delightful living. There's a spot for everything, and a space for everyone. Impressively set back from the road on a peaceful one-acre property with mature trees and quiet neighbours. Let's start with a morning coffee on the overstated front porch. Soak it in, then step into the spacious front foyer holding closet space in the centre - leading you to the luminous living room spanning over 22ft, flooded with natural light. The living room opens up to a dining room meant for family dinners, flowing through to the newly transformed kitchen. The classy kitchen has quartz countertops, upgraded stainless steel appliances, and slow-close cabinetry; all to be enjoyed while sitting at the breakfast bar with morning cartoons on the built-in tv. Continuing on the main floor you'll find the sleeping quarters: primary bedroom (with second laundry hook-up), second bedroom, and a bright 4-pc bathroom - all tied together with new windows & custom window coverings. On the lower level, it keeps going! Another stylish kitchen, separate living area with tons of natural light & a gorgeous stone, wood burning fireplace. A separate 6-pc bathroom with dual glass shower set-up. A spacious bedroom getaway, complete with your own serene bathing tub. Now down the hall to the oversized laundry/utility room, your very own indoor sauna, and more storage space. Let's not forget about the dapper detached garage - 1112 sqft of heated garage/workshop space, 10ft tall doors, and a fully integrated compressed air system. Enjoy your hobbies out here, then unwind from your day in the backyard with a bbq steak & hot tub, or inside with a sauna & bubble bath. Thoughtfully transformed from top to bottom, inside & out. Move right in, it's all included! (id:57557)
390 Mctavish Crescent
Kelowna, British Columbia
Discover this beautifully updated 3-bedroom, 2-bathroom rancher in the heart of North Glenmore. Spanning 1,686 sq ft, this flat rancher boasts a double garage plus dedicated RV/boat parking. Enjoy the comfort of a new furnace and heat pump, updated windows, and modern countertops. The meticulously landscaped yard offers a serene outdoor retreat. Located in a family-friendly neighborhood, you're minutes away from top schools, parks, and shopping centers. Experience the perfect blend of suburban tranquility and urban convenience in this move-in-ready home.? (id:57557)
8 Summerset Place
Essa, Ontario
2 Unit home (Duplex) on a massive in town property 82.30 ft x 164.99 ft/ 0.31 acres in a very nice Angus neighborhood across from retail. Each unit has its own entrance and electrical panel so tenants pay their own hydro. Both units are above grade, bright and spacious with 2 bedrooms & 1 full bath. Units are tenanted so they require 24 hour notice to tenants for showings so please book your viewing with that in mind. Note: This property is beside 190 and 192 Mill Street which are also available for sale making it even more interesting for future development considerations. **EXTRAS** Schedule B and Income and Expenses are in the listing attachments (id:57557)
401 Shellard Lane Unit# 920
Brantford, Ontario
This is an ASSIGNMENT SALE and an opportunity to own an incredible 9th storey condominium in West Brant at the contemporary Ambrose Building. CLOSE DATE IS JULY 17TH. Enjoy a 1 bedroom + den unit with laminate floors, open concept living, upgraded kitchen with quartz counters, stainless appliances, large windows, West facing balcony & in-suite laundry plus an owned underground parking spot valued at $30,000. Amenities such as a fitness room, party area, beautiful lobby, rooftop patio and underground parking will make this a wonderful place to live, play and work. (id:57557)
28 Helen Street
Port Colborne, Ontario
Packed with charm and modern updates, this 1.5-storey home is perfect for first-time buyers or small families looking for a move-in-ready space with room to grow. Built in 1920, it blends classic character with thoughtful upgrades throughout. Step inside to find a bright and welcoming main floor with an updated kitchen, refreshed bath, formal dining room, and a cozy family room that walks out to brand new decks perfect for entertaining or relaxing. You'll also love the convenience of main floor laundry and the added bonus of a bathroom on the main level. Upstairs, you'll find three bedrooms full of natural light, ideal for little ones, guests, or your home office. The outdoor space is just as great with a charming covered front porch, an oversized double paved driveway, and a tandem garage with workshop or studio potential in the back (mancave, she-shed, art studio - your call!). The fully fenced backyard backs directly onto a quiet local park meaning no rear neighbours and instant green space for play, pets, or peaceful mornings with coffee. Recent updates include a brand new roof and skylight (2024). The heat source is a mix of a hi-efficiency boiler, three wall-mounted combo A/C units and the house has updated plumbing and electrical all to current code, giving you peace of mind. All this in a walkable neighbourhood close to schools and just a short drive to both uptown and downtown Port Colborne. (id:57557)
613 - 52 Forest Manor Road
Toronto, Ontario
Modern 1+den condo available at Don Mills & Sheppard, steps from Fairview Mall, Don Mills subway, and major highways (401, 404, DVP, 407). Located on the top floor, this bright, open-concept unit offers added peace and privacy with no neighbors above. Featuring 9 ft ceilings, floor-to-ceiling windows, large balcony, quartz countertops, stainless steel built-in appliances, and in-unit washer/dryer. This well-maintained unit includes 1 parking spot, 1 locker, and a versatile den ideal for a home office. Enjoy luxury building amenities including an indoor pool, hot tub, gym, sauna, yoga studio, 24-hour concierge, guest suites, party/games/theatre rooms, BBQ area, bike storage, and more. Walk to transit, restaurants, T&T, FreshCo, parks, hospital, and library. Perfect for professionals, first-time buyers, or investors seeking stylish, connected urban living. (id:57557)
211 Greer Road
Toronto, Ontario
Fabulous updated semi at Yonge and Lawrence, with 3 bedrooms, 3 baths, including a main floor powder room and a 4-piece washroom, both with heated floors. Charm and character remain. Hardwood floors. Renovated kitchen (2019) with stainless steel appliances, double sink with vegetable spray faucet, heated floor, and a walk-out to interlock patio garden with unobstructed view. The dining room has beautiful beveled glass and wood French doors that open to a cozy living room with a brick gas fireplace. The primary bedroom has a wall-to-wall closet with built-in hanging and drawers. Large linen hall closet with shelves and drawers. Wonderful lower level completed in 2023 and fully insulated with a 3-piece washroom and pot lighting. Private driveway and detached garage. Steps to the wonderful John Wanless School and parks. Proximity to Yonge Street shops, restaurants, TTC, and all you need and desire! (id:57557)
750 Hickorystick Key
London North, Ontario
Stunning custom-built 5-bedroom home in sought-after North London neighbourhood. Welcome to your dream home, 750 Hickorystick Key! Nestled in one of North London's most desirable communities, this exquisite 5-bedroom, 4-bathroom custom-built residence offers the perfect blend of luxury, comfort, and privacy. Step inside to discover a thoughtfully designed floor plan featuring gleaming hardwood floors, built-in speakers throughout, and exceptional craftsmanship that speaks to pride of ownership at every turn. The heart of the home is the luxury kitchen, boasting high-end finishes, top-of-the-line appliances, butlers kitchen, pantry and an open-concept layout ideal for entertaining. Retreat to the fully finished basement, where a spacious games room offers endless possibilities for family fun or entertaining guests. Outside, your own private oasis awaits. Enjoy the super private backyard, complete with a beautiful hot tub and a covered pavilion, perfect for relaxing or hosting outdoor gatherings all year round.This one-of-a-kind home is tucked away on a quiet street in a prestigious enclave, offering tranquility without sacrificing convenience. Don't miss this rare opportunity to own a truly exceptional property. Schedule your private viewing today! (id:57557)
803 - 250 Lawrence Avenue W
Toronto, Ontario
BRAND NEW DIRECT FROM BUILDER. Bright North Exposure 3 Bedroom with 2 balconies At 250 Lawrence At Avenue Rd By Graywood Developments. 250 Lawrence Backs Onto The Douglas Greenbelt And Is Steps To Bedford Park With A Plethora Of Parks, Restaurants, Retail, Schools & Cafes. This Unit Boasts An Open Floor Plan With Floor To Ceiling Windows. 1 Parking Included **EXTRAS** Amenities: Co Working Lounge, Party Room, Roof Top Lounge & Bbq, Concierge, Dog Wash Station,& Gym/Yoga Studio. (id:57557)
103 County 8 Road
Elizabethtown-Kitley, Ontario
OPEN HOUSE SATURDAY JUNE 21st 2:00-4:00 pm Why not drop in to this amazing country property with peaceful waterfront views. Location is private with the house set well back from the road. Enjoy one level living. This bungalow has had numerous renovations and upgrades. Fabulous kitchen featuring quartz counters, stainless appliances and rich dark cabinetry. 2 pantries offer lots of storage. Cozy woodstove in the kitchen easily heats the whole home. Additional corner propane fireplace can be set to temperature desired. Wide plank laminate flooring throughout, with tile in the combination bath and laundry. Heated bathroom floor. Views to waterfront bay from kitchen and living room. Front porch is great for relaxing in the nice weather and enjoying your morning coffee. Garage/shed 12 ft x 24 ft with a reinforced floor and board and batten siding. Metal roof on house; siding is engineered wood composite. Recycling and garbage collection. Other upgrades: vinyl windows and doors; new trim and moldings throughout house, rigid foam insulation under siding; blown in insulation in attic. Highspeed with Bell, Bell Express view satellite. Utilities-Hydro $90-120 per month. Wood 6-8 cords depending on winter severity. (id:57557)
955 Hickory Road
Kelowna, British Columbia
Open House Saturday June 21st 2pm-4pm. Welcome home to 955 Hickory Road! This beautiful 4 bedroom and den home boasts a newer kitchen, furnace, central air conditioner, hot water tank and roof all in a fantastic centrally located neighbourhood. The main floor has a bright and spacious open concept and the recently renovated kitchen is sure to impress and offers plenty of counter space. The large island provides additional storage, seating and has an automatic sweeper for the central vacuum system. The primary bedroom with 2 piece ensuite, the main bathroom and 2 additional bedrooms are also on the main floor. The lower level has a spacious family room, bedroom, den, cold room and bathroom. There is plenty of parking and RV parking with a 30 amp RV hook up and a large fenced yard with 3 storage sheds. It’s located in a fantastic South Rutland neighbourhood close to schools, shopping, transit and minutes from Mission Creek. Make this your next place to call home! (id:57557)
117 Craigleith Walk
Blue Mountains, Ontario
Calling Craigleith Families, looking for your weekend getaway. Tucked away in an ultra-private setting on a quiet dead-end street, this true chalet is a rare gem in the heart of desirable Craigleith. Just a short walk to the Private Ski Club, the location couldn't be better for ski lovers and outdoor enthusiasts alike. Set on a generous lot with sweeping, panoramic views of the slopes, this 4-bedroom, 2-bathroom chalet is full of character and ready for your vision. Whether you're looking to renovate or rebuild, the potential here is undeniable. Inside, cozy up by the high efficiency fireplace or soak in the views from the wrap around deck. A separate,1-car garage with heated work room provides extra storage for all your gear. Create something special in one of the most coveted pockets of The Blue Mountains. A place to make memories for generations to come. (id:57557)
33 Verney Street
Guelph, Ontario
Charming Red Brick Home in the Heart of Guelph. Step into timeless character and modern comfort with this delightful 1 1/2 storey home, nestled in the sought-after Exhibition Park neighbourhood. Offering 3 spacious bedrooms and 1 full bathroom, this home is full of warmth, charm, and personality.You'll love the inviting layout, featuring unique architectural details, original hardwood accents, and plenty of natural light. One of the standout features is the inviting covered 3-season porch, the perfect spot for morning coffee, evening chats, or simply enjoying the peaceful surroundings. Out back, a newer-built detached garage is an impressive addition, fully equipped with central vacuum, making it an ideal space to care for your vehicles or set up a workshop. Parking for up to 4 cars is a huge bonus in this neighbourhood. Perfect for families, first-time buyers, or anyone looking to enjoy a vibrant, walkable neighbourhood rich in history and community spirit.Located just steps from parks, schools, trails, and downtown amenities, this home offers both charm and convenience in one of Guelph's most desirable areas. (id:57557)
2231 Richter Street
Kelowna, British Columbia
Exceptional Kelowna Opportunity! This brand new 3,400+ sq ft half duplex offers luxury, efficiency and income potential in a prime location near the hospital, transit, shopping, beaches and downtown amenities. Built to Step 4 Building Code standards, it features triple-pane windows and top-tier energy efficiency for improved comfort and low operating costs. Enjoy and relax to stunning mountain views. Step into your gourmet kitchen featuring state-of-the-art appliances, quartz countertops, a walk-in pantry and a generous island perfect for entertaining. The main home showcases four spacious bedrooms, each with its own full ensuite and walk-in closet, including a luxurious primary suite with two walk-in closets and a private balcony. Modern finishes and thoughtful design run throughout, with two covered patios for outdoor enjoyment and a double garage with EV charger and ample storage. A fully separate, legal 2-bedroom suite provides excellent income potential or space for extended family. All this with no strata fee! Zoned for business uses including group homes, health services or Boarding & Lodging! This is a rare opportunity to combine upscale living with flexible potential. Some finish selections can still be customized at this time, completion expected early July. Full duplex also available! (id:57557)
112 Soonul Lane
Abbecombec Ocean Village, Nova Scotia
Nestled within the picturesque Abbecombec Village, 112 Soonul Lane is a 1.3-acre lot located in the heart of this private, gated community in Clam Bay, Nova Scotia. Perfectly situated on a quiet salt marsh inlet, this property offers breathtaking views and a chance to immerse yourself in nature, surrounded by abundant wildlife. Abbecombec Village is a hidden gem on Nova Scotia's Eastern Shore, featuring not one, but three private beaches exclusively for owners. Whether you're envisioning your dream home or a cozy seaside cottage, this idyllic setting provides the perfect canvas for your next chapter. Conveniently located just 50 minutes from Dartmouth and an hour from Halifax, this peaceful retreat combines the best of coastal living with access to city amenities. When you visit, be sure to take a leisurely stroll along the community's stunning beaches. Dont wait; your coastal oasis awaits! (id:57557)
258 Ironwood Way
Georgian Bluffs, Ontario
LUXURY LIVING | ELITE LIFESTYLE | PRESTIGIOUS ADDRESS ~~~~~~~ WELCOME TO COBBLE BEACH GEORGIAN BAY'S PREMIER WATERFRONT GOLF RESORT LIVING ~~~~~~~ EXPERIENCE REFINED ELEGANCE ~~~~~~~ FOR THOSE WHO APPRECIATE EXCELLENCE ~~~~~~~ ENJOY ONE OF COBBLE BEACH'S MOST COVETED PANORAMIC TRIFECTA VIEWS OF GEORGIAN BAY, THE ICONIC COBBLE BEACH LIGHTHOUSE, and THE DOUG CARRICK DESIGNED LINKS STYLE GOLF COURSE ~~~~~~~ CHECK OUT THIS BEAUTIFULLY DESIGNED LIVING SPACE with 2 PRIMARY SUITES with WALK-IN CLOSETS & ENSUITES (Main + 2nd Level), 4 BATHROOMS (3 Full + 1 Powder Room), 3 FAMILY ROOMS (one on each level w/ two having pull out beds w/ toppers so the home sleeps 8 easily and comfortably. Also, the basement family room and the upstairs loft family room can easily be converted to a 3rd and/or 4th bedroom, if preferred by the new owners), 2 PORCHES (front and back) + BACKYARD PATIO w/ GAS BBQ & FIRE TABLE HOOKUPS, DOUBLE GARAGE w/ DOUBLE DRIVEWAY + NUMEROUS GUEST PARKING SPACES ~~~~~~~ SECURE | PEACEFUL | SOCIAL ~~~~~~~ A QUIET, SAFE, and PRACTICALLY GATED COMMUNITY. PERFECT FOR THOSE WHO TRAVEL, JUST LOCK AND LEAVE ~~~~~~~ WORLD-CLASS AMENITIES: 16 km of hiking/biking trails, Clubhouse, spa, fitness centre, sauna, hot tub, heated pool Tennis, bocce ball, beach volleyball, day dock, Fire pits throughout, e-bikes and more ~~~~~~~ YEAR ROUND SOCIAL EVENTS such as euchre, Canada Day fireworks, luxury car shows & much more ~~~~~~~ ELITE VIEWS | LUXURY UPGRADES | UNMATCHED LIFESTYLE ~~~~~~~ THIS ISN'T JUST A HOME IT'S YOUR NEXT CHAPTER ~~~~~~~ To book a private showing please contact Brian Kovalcik (BK), Realtor. (id:57557)
305 Macvicar Road
Enon, Nova Scotia
Welcome to 305 MacVicar Road. This beautiful piece of paradise is located on almost an acre of land with about 200 feet of water frontage on beautiful lake Uist. This property features a peaceful setting along with a single wired garage and a shed for storage. This home is insulated with a wood stove and has been lived in year round before. Most of the contents are staying upon closing. Take a look today with your REALTOR® (id:57557)
35 - 3202 Vivian Line
Stratford, Ontario
Looking for brand new, easy living with a great location? This Hyde Construction condo is for you! This end unit, 2 bedroom, 1 bathroom condo unit is built to impress. Lots of natural light throughout the unit, great patio space, one parking spot and all appliances, hot water heater and softener included. Let the condo corporation take care of all the outdoor maintenance, while you enjoy the easy life! Located on the outskirts of town, close to Stratford Country Club, an easy walk to parks and Theatre and quick access for commuters. (id:57557)
6 - 3202 Vivian Line
Stratford, Ontario
Looking for brand new, easy living with a great location? This Hyde Construction condo is for you! This 1 bedroom, 1 bathroom condo unit is built to impress. Lots of natural light throughout the unit, one parking spot and all appliances, hot water heater and softener included. Let the condo corporation take care of all the outdoor maintenance, while you enjoy the easy life! Located on the outskirts of town, close to Stratford Country Club, an easy walk to parks and Theatre and quick access for commuters. *photos are of model unit 13* (id:57557)
126 1450 Mccallum Road
Abbotsford, British Columbia
Spotless 2 bedroom 2 bathroom one level living in popular and gated Crown Point. 55+ and 1 small pet allowed. Super active clubhouse boasts games room, exercise room, library, kitchen, and huge workshop. Over-sized garage (13X18) has ample room, cupboards & workbench. This former show home is located right across from the clubhouse. (id:57557)
1612 142 Street
Surrey, British Columbia
Discover refined living in this custom-built, 6-bed, 5-bath home in prestigious Ocean Bluff, South Surrey. Just 1 block from Bayridge Elementary and in the Semiahmoo Secondary catchment (IB program), it's a 15-minute walk to White Rock Beach. Soaring 12' ceilings enhance the open layout, with two gourmet kitchens on the main-perfect for family and entertaining-and a third in the 2-bed legal suite, generating $2,200/month. High-efficiency furnace and AC ensure year-round comfort. Double garage plus parking for 6 more. Steps to trails, parks, schools, rec centres, and more. Luxury, location, and lifestyle-all in one. OPEN HOUSE SUN MAY 4TH 2 TO 4 PM (id:57557)
4927 10 Avenue
Edson, Alberta
This beautifully updated bungalow is situated on a fully fenced, centrally located lot - just a short walk from schools, parks, shopping, the Edson Library, and the Leisure Centre. The private backyard is perfect for entertaining and features a 15' x 21' garage on concrete, complete with a wood stove and automatic door, as well as a gorgeous covered back deck for year-round enjoyment. Inside, you’ll find a bright, cozy interior with thoughtful upgrades throughout. Recent improvements include a brand new furnace and hot water tank installed in 2025, offering peace of mind and lasting comfort. Additional updates over the past 10 years include new windows, shingles, flooring, drywall, paint, some plumbing and electrical, and appliances. The property also offers alley access and extra parking space behind the gate for added convenience. This charming home is move-in ready and would make a wonderful family home or an excellent investment opportunity! (id:57557)
8921 Hunts Cove Crescent
Cochin, Saskatchewan
Welcome to this beautifully crafted, year-round home on Hunt’s Cove Crescent in Cochin—perfectly positioned just steps from the beach and directly across from the peaceful flow of Lehman’s Creek. Built in 2016 with energy efficiency and thoughtful design in mind, this 2-bedroom, 1-bathroom property offers the ideal balance of comfort, style, and functionality. Step inside to an open-concept main living area that showcases a modern kitchen with shaker-style cabinetry, stainless steel appliances, ample cupboard space, and a central island—ideal for cooking, entertaining, or casual dining. The living and dining areas flow seamlessly together, highlighted by large windows and patio doors that capture panoramic views of the creek and surrounding natural beauty. At the rear of the home, you’ll find two cozy bedrooms and a bright, 4-piece bathroom featuring a high window for natural light, pearl-finish vanity, and a clean, fresh aesthetic. Outside, enjoy summer evenings on the wraparound deck or gathered around the backyard firepit, with terraced steps leading to the back of the lot for added outdoor space. This titled lot is fully equipped for year-round use, with a summer water line, a 400-gallon winter holding tank, and a recently installed natural gas furnace. The home also comes fully furnished, making it truly move-in ready with everything you need to start enjoying lake life right away. Located just a short walk from Hunt’s Cove Beach and within easy reach of local amenities, this home offers low-maintenance living in one of Cochin’s most desirable areas. Call for a private showing today! (id:57557)
301 Woodstock Road
Fredericton, New Brunswick
Unique business opportunity to own By The River Bed & Breakfast and Spa. Over the past few years over $500,000 has been spent on upgrades. The world charm has been maintained and blended with modern amenities. There are nine impeccably decorated suites with nine bathrooms along with a two bedroom apartment. The spa features state of the art facilities hair styling, manicures, pedicures, waxing, laser hair removal and facials. This is a well known city landmark with great visability and accessibility. Great year round business to invest in. (id:57557)
119 Leighton Lane
Rural Rocky View County, Alberta
Experience timeless elegance in this extraordinary French Country Chateau, designed by Dreamworks, this architectural masterpiece is nestled on a picturesque 2-acre lot with panoramic mountain views. At the heart of the home is a magnificent 2 storey Great Room with a dramatic 20 ft barrel vaulted ceiling and floor-to-ceiling natural stone fireplace. Rich walnut hardwood floors, custom crown mouldings, and a curved walnut staircase set the tone for this warm yet opulent residence. The dream kitchen offers both function and elegance, featuring antiqued cream cabinetry, exotic granite countertops, and two expansive islands. Culinary enthusiasts will appreciate the top-tier appliance package, including a 60” Viking gas range, 48” paneled Viking fridge, KitchenAid Professional dishwasher, ice maker, and wine and beverage fridges. The layout includes a walk-through pantry with custom cabinets and granite counters, offering direct access from the garage for effortless grocery unloading, as well as a separate butler’s pantry with additional storage and prep space, perfect for seamless entertaining. The main floor showcases a luxurious primary suite featuring a double sided fireplace, bay window sitting area, private balcony access, and vaulted ceilings with ambient valence lighting. The spa-like ensuite offers a free standing BainUltra heated air-jet tub, steam shower, and an enormous double dressing room with custom-built cabinetry, drawers, and a central island. Additional main level highlights include two powder rooms, a private office, a richly paneled den with walnut coffered ceilings and custom built-ins, and a well-appointed laundry room. The upper level features two secondary bedrooms, each with private ensuite bathrooms. Downstairs, the fully finished walkout basement is a true entertainer’s paradise. A stunning circular wet bar with pendant lighting anchors the massive recreation and games room, while a dedicated media room features a 135” screen, 1080p projector , elevated theatre seating for seven, and a Dolby THX 14.2 surround sound system. A private gym with cork flooring and adjacent steam bath, a guest bedroom with 5-piece ensuite, a wine cellar with wrought iron glass doors and temperature control, and a Russound 26-speaker home stereo system complete this spectacular level. For the car enthusiast, quadruple oversized attached garages offer parking for up to 6 vehicles, featuring 12.5’ ceilings, epoxy floors with border detailing, floor drains, and direct access to the basement. Located in a serene and private setting, yet minutes from top-rated schools, Aspen Landing, the 69th Street C-Train station, and major routes including Stoney Trail. Enjoy nearby golf courses and community amenities including a playground, outdoor recreation area, pickleball court, skating rink, picnic space, and an extensive network of walking paths. This is more than a home—it’s a lifestyle. A rare and refined estate for the most discerning buyer (id:57557)
211 Allen Drive
Swift Current, Saskatchewan
Located in a quiet family neighbourhood within walking distance of Fairview School and Fairview outdoor swimming pool, this well maintained and updated 4 bedroom, 2 bathroom bungalow features attractive curb appeal, a fully-fenced, easy-maintenance yard with loads of patio space, wiring for a hot tub if desired, mature trees, a brick walkway, and there’s also a brick framed firepit area and raised garden beds, creating an enjoyable outdoor oasis to spend many hours of sunshine and playtime. Inside the front entrance there is a nook with built-in organization, and a pony wall to your right looks over into the expansive living room with a large picture window which ushers in lots of natural light. This and lovely neutral tones create a warm and inviting living space. To the left of the entry is the connected dining and living area. The pleasant and practical kitchen is a U-shape and contains lots of ceiling-high cupboard space, stainless steel appliances, modern backsplash, and a view over the sink out to the backyard. There are 3 bedrooms on the main floor - the primary bedroom hosts a large closet and an elegant light fixture. The other 2 are similar in size and also contain a good-sized closet and large window. The main floor 4-piece bathroom is newly updated with a tiled shower, vinyl-tile flooring, a blonde wood vanity, and a modern light fixture. The basement level features a generous family room with updated lighting and lots of room for a TV area as well as a games space. The 4th bedroom sits nearby and is quite large with a wainscotting wall, pot lights, and 2 closets. This room would serve well for siblings sharing a room or as a home office or gym/studio space. The 3-piece bath is updated as well with new flooring, a new vanity, a corner shower and modern fixtures. The laundry room also hosts storage space and the utilities, including the newer water heater(2023) and HE furnace(2021). Call for more info or to book your own personal showing! (id:57557)
20608 43 Avenue Nw
Edmonton, Alberta
Welcome home to the 'Grayson' in Edgemont Place by multi-award-winning builder, Rohit! This gorgeous 2-storey home features an open-concept plan, and the magazine-worthy “Ethereal Zen” interior design. Enjoy the open concept living area with modern & natural finishings throughout. The kitchen is a chef's dream with massive quartz island, ample cabinetry & a walk-in pantry. The adjacent dining is the perfect spot to host your dinner parties. A pocket office and 2pce bathroom round out the main floor! Primary bedroom on upper level is your own personal oasis with a 4pce ensuite & two walk-in closets. Two more bedrooms with a 4pce main bath, a bonus room and laundry complete this level. The property has a front attached garage. Unbelievable proximity to commercial amenities, recreation facilities and schools. **Property is pre-sale. First 4 pictures show the Grayson in Ethereal interior colours, other pictures show Grayson in Neoclassical interior colour. (id:57557)
3020 Ashworth Walk
Savary Island, British Columbia
Over two acres of land with south-facing waterfront, available on Savary Island. This is a unique opportunity to own an incredible estate on one of British Columbia's most beautiful islands. The south end of the property overlooks famous South Beach and has incredible views of the Salish Sea. The north end is a short distance from front-row beaches and a spot to moor your boat. This property is the best of both worlds on Savary Island. You are a short walk from the trail to South Beach; one of BC's most beautiful beaches. At the north end of the property you are a short distance from boat moorage, walk-on beaches and the government wharf. The property currently has two charming cabins where you can take in the ocean view. There is plenty of room to build your island dream home and lots of privacy. A drilled well is on the property with plenty of room for septic and sun for solar. Book your viewing today to see one of the most spectacular properties on the coast. (id:57557)
1a - 127 Concession Street
Cambridge, Ontario
Discover your new home in the heart of East Galt, Cambridge! This bachelor unit, perfectly situated just off Main St., offers convenience and charm in one of the city's most sought-after neighborhoods. Enjoy easy access to downtown, the scenic Grand River, shopping centers, parks, and a variety of restaurants right at your doorstep. Two tandem parking spots available. $1625 + Hydro. (id:57557)
3184 Union Street
Halifax, Nova Scotia
Nestled in the heart of the North End, Union St on the Park presents an extraordinary opportunity for discerning home buyers. This spacious 3 bedroom home is a rare gem that blends meticulous craftsmanship, views, and a serene park-like setting. Upon entering the home, you will be impressed by the attention to detail and meticulous restoration. The stair treads and doors have been lovingly sanded and restored to their original beauty, showcasing the home's rich history and character. The open-concept layout creates a seamless flow between the living room, study, dining area, and kitchen, making it ideal for entertaining guests or spending quality time. The back pantry offers extra kitchen storage and/or a useful mudroom to transition to home life. The large primary suite is a true oasis, featuring a full bathroom with walk-in shower, sitting room, two big closets, views of the garden and at night, the lights on the Macdonald bridge. The additional, well-proportioned, 2 bedrooms have partial harbour views. A 2nd full bath and linen closet complete the 2nd floor. Bordering the picturesque Needham Park, the property boasts a tranquil setting that is unmatched in Halifax. Residents can enjoy strolls through the park, take advantage of the playground, community gardens and dog park, or simply relax. The fully fenced yard provides a safe, private space for children and pets to play, while the incredible gardens add a touch of natural beauty to the property. Perennial spring and summer flowers, including wildflowers, vegetable and herb beds make it bird and bee friendly. No detail was missed, with thought put into efficiency and longevity in the form of heat pumps on all floors, European style tilt & turn windows and a steel roof. Its also wonderfully walkable, with the cafes, restaurants, local market, baker, two spas, and other businesses of the Hydrostone market all within walking distance. There are also bike lanes to downtown as well as public transit steps away. (id:57557)
1884 Brunel Road
Huntsville, Ontario
6.45 acres **Unique Muskoka Retreat: A Dream Freehold Detached 3br+1br 2717 sq.ft. house plus finished W/O basement. Home Awaits**Discover a spectacular offering in the highly sought-after Muskoka area of Ontario, where natures beauty meets modern comfort. This remarkable property, set on over 6 acres of pristine land, offers ultimate privacy surrounded by lush forests and breathtaking trails, just minutes from the charming town of Huntsville.As you step into this custom-built home, youre greeted by a welcoming foyer with heated floors that set the tone for the exceptional quality throughout. The residence boasts floor-to-ceiling ICF construction, ensuring durability and energy efficiency. A paved driveway leads to a heated and insulated 21x23 garage, providing ample parking and convenience.This family-friendly home features three spacious bedrooms, with two offering ensuite privileges, along with a main washroom on the upper level and a convenient two-piece bath on the main floor. The open-concept design seamlessly connects the kitchen, dining room, and living room, where a patio door invites you to a 30x10 deck overlooking beautifully landscaped gardens adorned with large Muskoka stone steps and borders.The walkout basement is an entertainer's dream, featuring an oversized rec room, media area, and workshop, all leading out to a fabulous patio equipped with a relaxing hot tub. Perfect for enjoying the serene surroundings year-round. Enjoy the outdoors with a variety of features, including a wood shed, fire pit area, and a large storage tent under the deck for summer essentials. The grounds are adorned with perennial gardens and fruitful bushes, including rhubarb, black currants, and raspberries, along with maple trees perfect for producing your own syrup in the spring. Recent upgrades include a $65,000 paid-off solar panel system,Fiber optic internet is available, making this home ideal for remote work. (id:57557)
#24 63220 Rge Rd 433
Rural Bonnyville M.d., Alberta
When country meets class the result is this stunning home, located in one of the area's most prestigious country subdivisions. This home will WOW you at every turn with all of the refined upgrades and over 6000 sq/ft of living space. The main floor offers a dream kitchen with banks of beautiful cabinetry and endless Cambria countertops. The open floorplan opens to the main living room with custom ceiling details and a beautiful fireplace, as well as the cozier family room with access to the expansive covered deck overlooking the acreage. The primary bedroom will entice you with its custom closets and elegant ensuite. The upper level offers 2 large bedrooms and a Jack & Jill bathroom . The lower level with a walkout is nothing short of impressive, featuring a sprawling family room, two additional bedrooms, and a spacious office. The theater room and bonus room await your finishing. The home is located in an upscale community only 13 km from Cold lake with quick access to the oil patch (id:57557)
58 Autumn Lane
Stratford, Prince Edward Island
This light, bright & contemporary single-level Condo built in 2017 is close to all Stratford amenities including shopping, grocery, walking trails, parks, Stratford Town Rec Centre, and just 5 minutes to Charlottetown! Featuring an open floor plan, this Condo has 2 spacious bedrooms. The primary bedroom has its own ensuite bath plus a nice walk-in closet; and there's a 2nd full bath with standup shower. The kitchen features stainless steel appliances and a convenient breakfast bar. There's a nice-sized, bright living room area, and a separate dining area with patio doors that lead to the private deck. The laundry room has a full-sized washer and dryer and electric hot water heater. Heated with wall-mounted electric heaters. Easy-care laminate floors throughout. Bonus: off-street paved parking for 2 cars. (id:57557)
750 Island Rd
Oak Bay, British Columbia
Welcome to 750 Island Road, where the charm of a 1936 character home meets the comfort and ease of modern living. Thoughtfully transformed in 2015 by Mike Knight Construction, this home offers the best of both worlds: classic craftsmanship and contemporary peace of mind. Set on an 11,610 sq ft, west-facing lot just a block from the ocean in beloved South Oak Bay. This is the kind of home where childhood memories take root: bikes in the driveway, barefoot summers in the garden, family dinners that turn into late-night conversations around the kitchen island. The grand living room, with its arched doorways, French doors, and gas fireplace, is perfect for holiday gatherings and cozy nights. The heart of the home, the open-concept kitchen, seamlessly flows into the family room—an ideal backdrop for everyday life. Natural light pours in from every direction, illuminating every corner of the main floor. A bedroom and full bathroom on this level offer flexibility for a home office or guest space. Upstairs, you'll find three generous bedrooms, including a beautiful primary suite with dual closets and a spa-inspired ensuite featuring a walk-in tiled shower and freestanding tub that looks out over the lush backyard. Downstairs, the lower level includes a large recreation room, perfect for a playroom, media zone, or teen hangout—plus a fifth bedroom, full bathroom, laundry room, and separate exterior access, ideal for multigenerational living or long-term guests. Step outside to a west-facing backyard oasis: irrigated, landscaped, and incredibly private. Picture long summer evenings grilling on the deck while the kids play until the sun sets. Located in one of the region's most coveted neighbourhoods, you're just a short walk to the area's top public and private schools, Victoria Golf Club, Oak Bay Marina, and sandy beaches where your kids can learn to swim, paddleboard, or hunt for shells. This isn't just a house; it's where your family's next chapter begins. (id:57557)
23 Coral Drive
Hamilton, Ontario
Welcome home. Introducing this expansive 3.5 multi-level split property situated on a large pie-shaped lot in a fabulous location. Situated close to all amenities, Lawfield school and the highways. The home offers three spacious bedrooms and two full bathrooms, offering both comfort and functionality for families or guests. The living room is filled with natural light and flows seamlessly into the dining room where you can enjoy meals with the family. Double wide sliding doors lead you to your large outdoor oasis. The backyard features a spacious, covered patio perfect for outdoor dining and relaxing in the shade, no matter the weather. Off to the side, a sturdy shed provides convenient storage for tools, garden gear, or seasonal items. With plenty of open space left, there's more than enough room to install a pool, making this backyard ideal for both quiet afternoons and lively summer gatherings. Extra bonus: Shingles were replaced three years ago, eaves troughs replaced in 2012, driveway replaced in 2012. RSA. (id:57557)
7212 Torrisdale Lane
Mississauga, Ontario
Eye-catching Mattamy Built Semi-Detached Home with Finished Basement on a Quiet Cul-De-Sac in a Highly Sought-After Mississauga Neighbourhood with Top-rated schools!. This beautifully maintained home features hardwood floors and smooth ceilings throughout, with brand new pot lights on the main level. Enjoy spacious living and dining areas, along with a bright, open-concept family room complete with a cozy fireplace. The modern kitchen is upgraded with a brand new countertop, stainless steel appliances, a pantry, and a stylish backsplash. A striking oak staircase leads to a spacious primary bedroom with a 4-piece ensuite and walk-in closet. All bedrooms are generously sized, plus there's a versatile second-floor denideal for a home office. The fully finished basement offers an additional bedroom, a 3-piece bath, and a large recreation roomperfect for extended family or entertaining. (id:57557)
2116 Woodsmere Court
Burlington, Ontario
Nestled on a quiet court in Burlington's sought-after Orchard community, this stunning home offers everything a family needs style, space, and an unbeatable location. With 3160 sqft of living space, parks just steps away, top-rated schools mins from your doorstep, and every daily convenience nearby, this is where family-friendly living comes to life. From its stone and siding façade to the inviting front porch and perennial garden, the curb appeal is undeniable. The repaved driveway (2021) adds to the polished look. Step inside to an airy, open-concept main floor with hardwood throughout. A bright, spacious dining room with a large window sets the tone for gatherings and family meals. The warm and inviting living room boasts a gas fireplace and a built-in media wall with shelf lighting perfect for family movie nights or relaxed evenings. The kitchen is both elegant and functional, offering granite countertops, custom cabinetry, SS appliances, tile backsplash, heated floors, and a large island with breakfast bar. French doors lead out to the backyard, seamlessly blending indoor and outdoor living. A 2pc powder room and convenient mudroom w/ laundry hookup complete this level. Upstairs, hardwood continues throughout. The expansive primary suite is a true retreat, featuring a walk-in closet and luxurious 5-piece suite with freestanding tub, dual sink vanity, oversized glass shower, and heated floors. 3 additional well-sized bedrooms share a 4pc main bath. The fully finished lower level expands your living space with a large rec room featuring a fireplace, fully equipped wet bar, and dedicated office area ideal for work or play. The fully fenced backyard is a private paradise, perfect for entertaining or unwinding. Enjoy summer days around the heated saltwater pool with poolside cabana, or host BBQs on the interlock stone patio surrounded by professional landscaping. This is more than a house, it's a forever family home designed for living, playing, and making memories. (id:57557)
2759 Riverview Drive
Vanderhoof, British Columbia
Nestled on the peaceful Riverview Drive, this solid family home offers a great layout with three bedrooms on the main floor and one downstairs, plus two full bathrooms. The updated kitchen features newer appliances and an open concept, perfect for gatherings, while newer flooring add to the home’s appeal. Expansive windows bring in plenty of natural light, and the pellet fireplaces create a cozy, welcoming feel. Enjoy stunning Nechako river views from your backdoor. This home is ideal for families looking for space and privacy. The fully fenced backyard is great for children and pets. A great opportunity to put down roots, and build memories, in a sought-after location. (id:57557)
11 Gosset Road
Brampton, Ontario
Legal 2-Unit Detached Home in High-Demand North West Brampton. Built by Townwood in 2023. Stunning, spacious, and income-generating! This 3,025 sq ft above-grade detached home features a legal 1,100 sq ft basement apartment, offering a total of 6 bedrooms and 6 bathrooms, including 2 beds(+Den) + 2 baths in the basement. The basement also features a den that can easily function as a third bedroom, with a separate entrance, large rec room and private laundry making it perfect for rental($2500 monthly rental potential) or extended family. Main level features a grand open-to-above foyer, open-concept living and dining areas, and a separate great room, perfect for both entertaining and family gatherings. The kitchen is thoughtfully laid out with plenty of cabinetry, extended island, counter space, and storage. On the second floor you'll find 4 spacious bedrooms, a versatile loft that can serve as a 5th bedroom, home office, or additional living area. Newly Fenced Yard! Easy commute to Mount Pleasant Go Station, Cassie Campbell Community Centre, Shopping and Schools/Parks! (id:57557)
22220 Charing Cross Road Unit# 15
Chatham, Ontario
Looking for a quieter, simpler lifestyle? This 1-bedroom, 1-bath mobile home with a den is located in a well-kept 50+ park and could be a great fit. It offers just enough space for easy, low-maintenance living—perfect if you're ready to downsize without giving up comfort. There's a wheelchair ramp for accessibility, central air to keep you comfortable year-round, and 200-amp electrical service. The den makes a nice little spot for hobbies, reading, or extra storage. Outside, there’s a composite deck with a covered section so you can sit outside no matter the weather. The uncovered section boasts a hot-tub that is included! The home backs onto green space with no rear neighbours, and it’s tucked away on a quiet cul-de-sac—ideal if you value peace and privacy. Monthly park fees are $721.74 and include water, sewer, garbage pickup, property taxes, and maintenance. It’s a practical option in a friendly community where people tend to look out for each other. (id:57557)
509 Edison Avenue
Ottawa, Ontario
On a tree lined street in prime Westboro, this newly built home is where modern luxury meets timeless tradition. A Tanner Vine interior offering magazine quality finishes paired with a quality of craftmanship that is second to none ensures you will love where you live! A sun soaked main floor offers a spacious den plus an open concept floorplan featuring wide plank Canadian white oak floors throughout the living areas and kitchen. Highlighted by a massive center island, the kitchen is dressed in custom Irpinia millwork and complimented by high end, chef grade appliances. The second floor offers a laundry room, 4 bedrooms and 3 full bathrooms including the primary suite with his & her closets & stunning ensuite. Fully finished lower level offers a rec room, 5th bedroom and full bathroom. In this stunning home with custom everything and upgrades everywhere it is all about the details inside and out, top to bottom! Full TARION warranty, 507 and 509 Edison Avenue both available for sale. (id:57557)
4049 Bayview Avenue
Ramara Twp, Ontario
Spacious Ranch Bungalow In The Desirable Joyland Beach Community! Lovely 3+1 Bed, 3 Bath, Approx 2208 Fin Sqft Home Steps From McPhee Bay w/Deeded Beach Access! Sought-After Location Close To Marina Del Ray, Lake Country Adventure & McRae Point Provincial Park. Large Living Room w/Fireplace & Walkout To Enclosed Breezeway. Formal Dining Room. Fully Equipped Kitchen w/SS Appliances & Walkout. Primary Suite w/Ensuite Bath. Updated Main Bath. Lower Level Family Room w/Bar Area & Fireplace, Rec Room, 4th Bedroom & Full Bathroom. Private Park-Like Yard w/Mature Trees, Patio, Deck, Pergola, Shed + A Built-In BBQ! KEY UPDATES & FEATURES: Windows, Metal Roof, Furnace, Heated Floors (Main & Ensuite Baths), Generator, Huge 89’x175’ Lot, 6 Car Driveway, Covered Front Porch, Multiple Walkouts + A Fully Fenced Yard. Enjoy Year-Round Lakeside Living! (id:57557)
262 - 2120 Itabashi Way
Burlington, Ontario
Welcome to a distinctive condo in the sought-after Villages of Brantwell. Designed for comfort, convenience and low-maintenance living, this property is sure to tick all your boxes. This second-floor unit offers exceptional privacy and a detached feel, with only one neighbour below, and natural light pouring in from windows on all four sides. Inside, you're welcomed by the flexibility of both stairs and a private in-suite elevator, providing seamless access between levels-an ideal blend of practicality and comfort. The ground level includes inside entry from the garage and access to an unfinished basement, offering ample storage space and a rough-in for a future bathroom. Upstairs, over 2,000 square feet of well-designed living space includes two spacious bedrooms, each with walk-in closets and ensuite bathrooms. A versatile den makes the perfect home office or reading nook. A powder room serves guests, and a dedicated laundry room adds everyday convenience. The open-concept kitchen, dining and living area is bright and inviting-perfect for both entertaining and relaxing. Step onto your private balcony for a quiet outdoor escape. Tailored to empty nesters, the community features a clubhouse and private parkland for residents. Condo fees include snow removal, lawn care and more, freeing up your time for what matters most. This is more than a condo-it's a lifestyle of space, privacy and ease in a vibrant, well-maintained community. RSA (id:57557)
47 Louis-Arthur Court
Dieppe, New Brunswick
Exquisite Executive Bungalow in Prime Location! Nestled in a sought-after location just minutes from the prestigious Fox Creek Golf Club and all essential amenities, this stunning executive bungalow offers an exceptional blend of comfort, style, and functionality. This property boasts a walk-out basementperfect for a potential in-law suitealong with a double-car garage featuring durable epoxy flooring and a generator hook-up for added peace of mind. A baby barn, beautifully landscaped, fully fenced yard offers privacy and curb appeal. Designed for year-round comfort, the home is heated by a heat pump, a forced-air heating system, and a propane backup. An integrated air purifier further enhances indoor air quality. Step inside to a spacious foyer, leading to the elegant sitting and living room, where tray ceilings add a touch of sophistication. The kitchen, featuring sleek Corsin countertops, a stylish backsplash, and a convenient pantry. The adjacent dining area offers ample space for family gatherings and provides access to the covered deck. The primary bedroom suite is a true retreat, complete with a luxurious 4-piece ensuite featuring a relaxing jetted tub. A second large bedroom, a full 4-piece bath, and a 2-piece bathroom with integrated laundry add to the homes convenience. Downstairs, the finished walk-out basement expands the living space with a generous family room, two additional bedrooms, a 3-piece bathroom, & a workshop areaideal for hobbies or extra storage. (id:57557)
1 - 133 North Service Road E
Oakville, Ontario
Discover modern living in this recently renovated 2-bedroom, 1-bathroom unit at 133 North Service Road East in Oakville's College Park neighborhood. This clean, stylish space features contemporary finishes and an open-concept layout. Enjoy easy access to top amenities, including Glen Abbey Community Centre with its pool, gym, and arena, as well as Oakville Entertainment Centrum, home to Cineplex Cinemas, Boston Pizza, and Scaddabush Italian Kitchen. Nature lovers will appreciate the scenic trails of Sixteen Mile Creek, perfect for outdoor activities. Commuting is effortless with the QEW just minutes away, providing quick connections to Toronto and Hamilton. For those using public transit, the Oakville GO Station is conveniently close, offering seamless train access to the GTA. Live in comfort while being surrounded by the best of Oakvilles shopping, dining, recreation, and transportation options. (id:57557)
8 - 1869 Muskoka 118 Road W
Muskoka Lakes, Ontario
** MUST SEE PROPERTY FEATURE IN 2025 HIDEAWAYS MAGAZINE ** Step into a piece of Muskoka history with this enchanting early 1900s lakefront cottage, blending timeless charm with incredible functionality across a sprawling and private waterfront property. With long lake views, western exposure, and nightly sunsets that never disappoint, this is a true four-season retreat or summer family compound with room for all. The main cottage offers four bedrooms, two full bathrooms, and a bonus loft that is sure to be a family favourite. This upper level open-concept space includes a bright and airy games area, cozy recreation room with a walk-out to a small balcony overlooking the lake, and a sleeping nook with three twin beds - perfect for kids, guests, or overflow sleeping arrangements. At the waters edge you will find a rare two-slip boathouse with a generous upper deck sitting area for lakeside lounging. Inside, a cleverly designed slip-level bedroom opens directly onto the lower lakeside decking, making it a magical guest space or private hideaway. The boathouse also features a convenient 3-piece bathroom, allowing for comfortable, self-contained living right at the shore. The beautifully landscaped grounds include a charming gazebo set just feet from the water, offering the perfect spot to sip morning coffee or enjoy cocktail hour at sunset. Behind the cottage, a spacious workshop presents endless possibilities - whether as a hobbyists dream space or easily converted into a lakeside bunkie. An additional storage shed located near the parking area ensures practical storage for seasonal gear and outdoor essentials. With ample parking for 6-8 vehicles, this property is well-equipped for entertaining friends and hosting extended family. Offering character, space, and a classic Muskoka cottage feel - combined with modern-day conveniences - this rare offering captures the very best of lakefront living. Continue to Use, Renovate or Rebuild to suit your needs - but see it soon! (id:57557)

