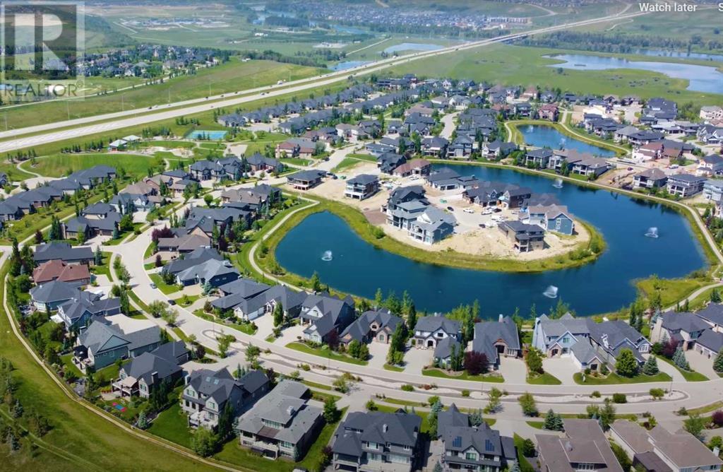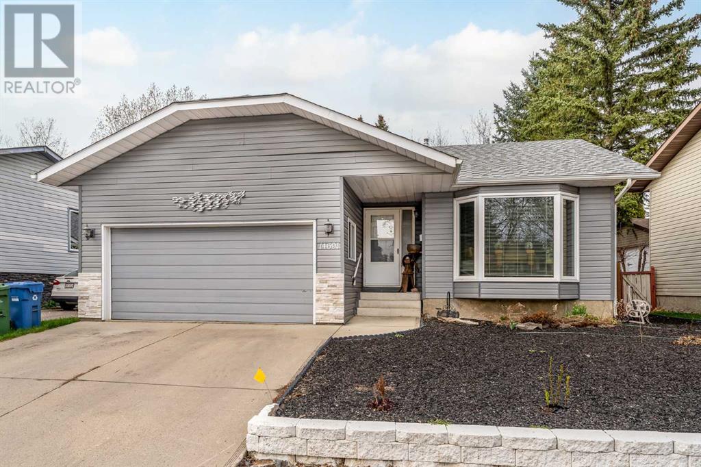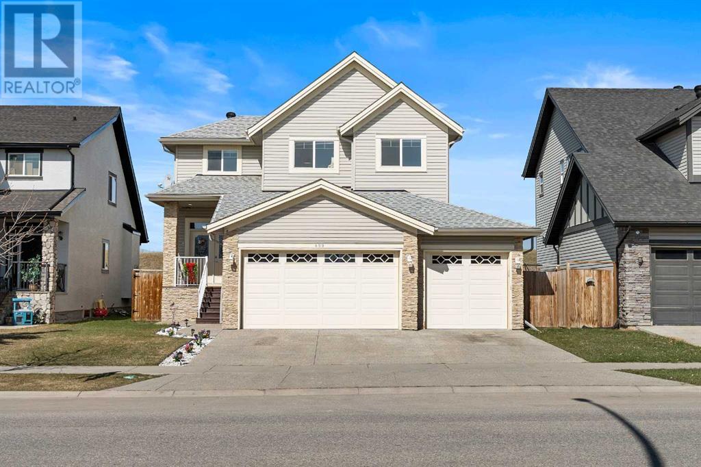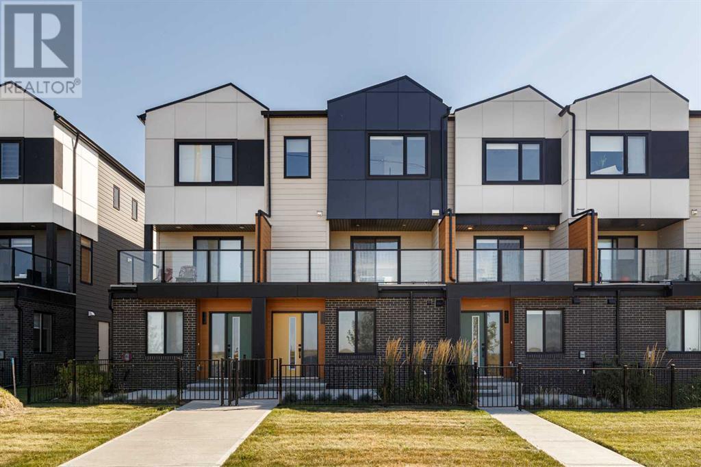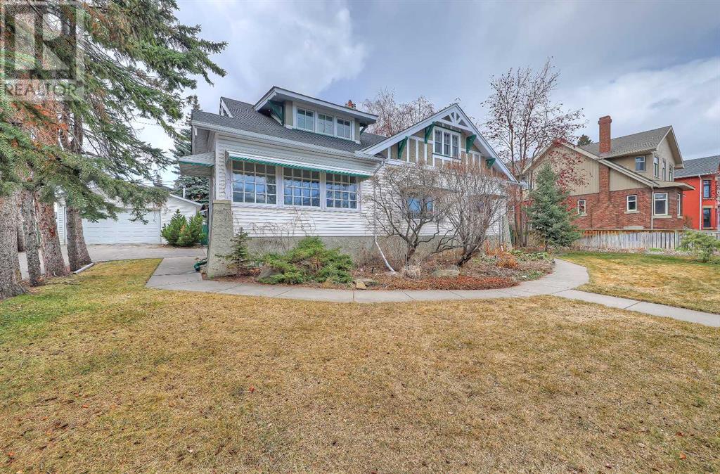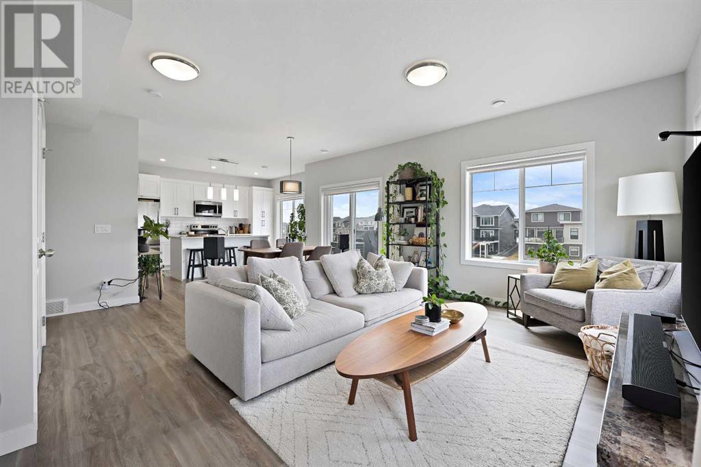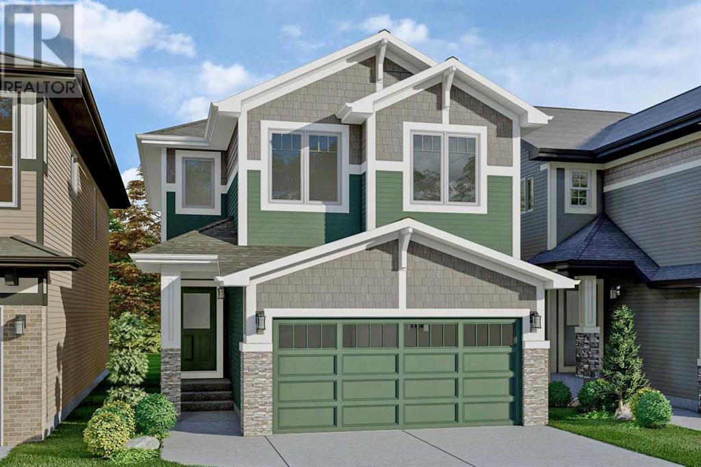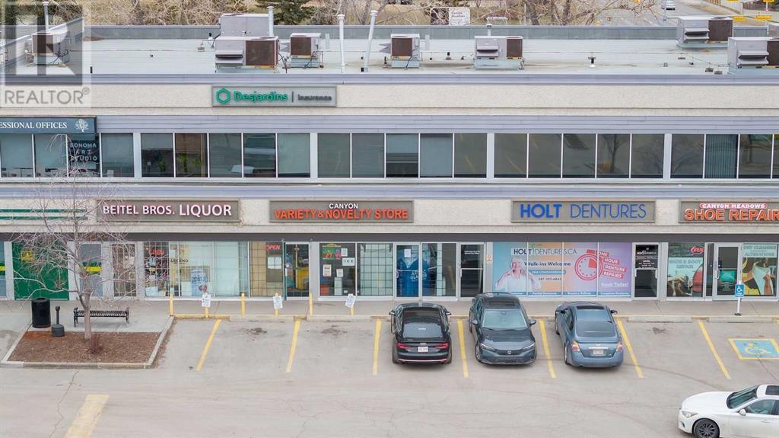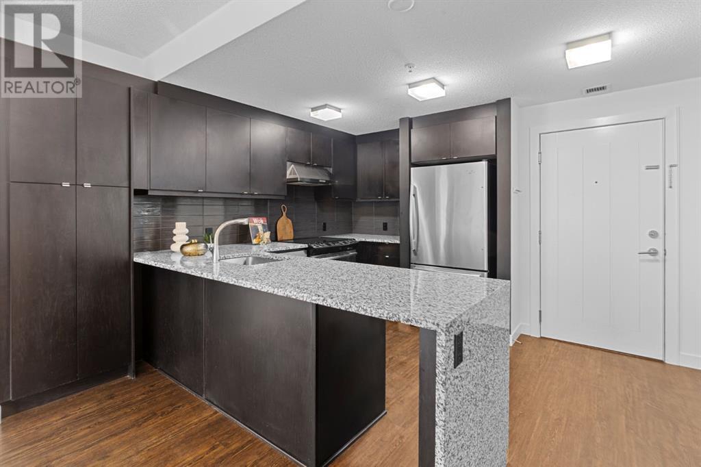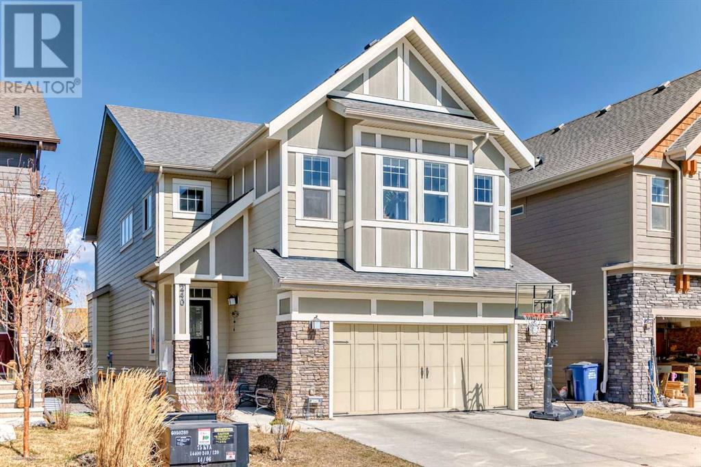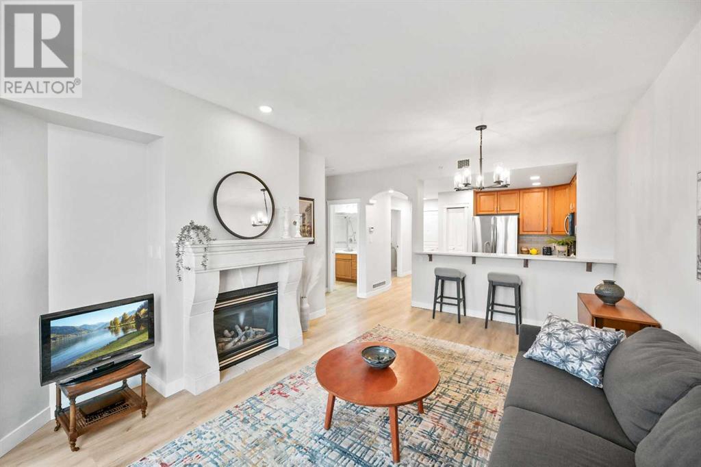254041 Township Road 252
Rural Wheatland County, Alberta
Have you seen this acreage...it has everything you ever wanted in a space you can work and live!!! Arriving at this beautiful 12 acre parcel, located just 10 km from Strathmore, mature larch trees guide you up the driveway to a nostalgic 1919 historical EATON'S CATALOGUE house set on a new basement in 1996, and completely refurbished inside and out, including a 12 foot addition to the entire East end of the home. With just over 3700 sf of living space and a tasteful mix of original finishes and updated essentials, this home has so much to offer . The heart of the home, the spacious kitchen, with new flooring, will accommodate a couple of cooks. Bright and roomy, the breakfast nook has access to the South deck and great views of the private main yard. A formal dining room, with original hardwood floors, a den, and living room with West mountain views complete the main level... all featuring 9 foot ceilings. In the upper level, 3 bedrooms and 2 full bathrooms with new flooring complete the space. I will mention the primary bedroom is like a studio suite with the vaulted ceilings, and 2 full closets (the walk in closet is one most will surely appreciate). The Fully developed lower level encompasses 2 additional bedrooms and a full bathroom. The in-floor heating system keeps this space comfortable in all seasons and can also be found in the over-sized double attached garage! Looking beyond the house: Super private landscaped yard with copious mature trees, large vegetable garden with accompanying insulated and powered garden shed, perfect for your potting and storage needs. An additional 24x30 garage at the south end of the manicured yard. An insulated 32X40 barn with2 overhead doors, water hydrant and prepared for permanent stalls with an attached livestock shelter on the south side plus enclosed storage on the north side. The next building has 3 areas: 30X36 heated workshop with access to the 34X36 second barn and tack room with water. In 2003 the 32X36 heated shop for the MECHANIC was added featuring 2 overhead doors. There is an enclosed mezzanine - fantastic space for a home-based business or living quarters (includes a 3 pc bath)! Zoned Agricultural General, there are many land use options. Please view the video to get an overview of the parcel. Take a look again outside...there are 3 Ritchie livestock waterers servicing 10 pens, a grain storage shed, pasture options. This property is just South of Hwy 564, only 1/2 hour from Calgary International Airport! Kids get picked up for school (Golden Hills School District) right at the house. Listen to the liveliness of the waterfowl visiting the Ducks Unlimited lake just south of the property, including geese, ducks, swans, pelicans, eagles, etc., along with the odd deer and other wildlife strolling through. Seller also notes it is a nice ride along the WID canal. This is an excellent option for Equine facilitation. Additional adjoining land is available for purchase! Create your own history here! (id:57557)
32, 5217 Duncan Avenue
Blackfalds, Alberta
Incredible place to store vehicles , boats , RV or anything you need. 24’ x 50’ Bay . Garage world is easy to access with full security fencing and paved parking. Ultimate work shop or Man Cave. Concrete structure with fire rating and solid 4” concrete Garage base . All concrete building – fire resistant, durable, long lasting 8” walls with 3” R18 Styrofoam thermal mass insulation 4” concrete floors Metal roof with standing seam and R20 insulation Minimum of 60,000 btu hanging heater 60 amp electrical panel (120 – 240) 1 convenience plug – 115 at panel 4 – 4 lamp fluorescents – T5 high output Ceiling slopes from 18-20' with enough height for mezzanine 16’ X 14’ – 1.5” insulated overhead door with chain hoist 3’ walk-in door Floor sump 2 common wheelchair accessible washrooms 1 water hose bib Paved and landscaped yard 6’ security fence surrounding the perimeter; pre-cast posts with white vinyl fencing and chain link Individually metered water, gas and power Telus fibre running to each unit (id:57557)
408, 817 15 Avenue Sw
Calgary, Alberta
Welcome to the Montana, an iconic landmark that has established itself as one of the most prestigious buildings in Calgary’s beltline district. Conveniently located just steps away from restaurants, shops, and the vibrant atmosphere of 17th Avenue, this spacious one-bedroom, one-bathroom home boasts nine-foot ceilings, in-suite laundry, beautiful California Closet organizers, quadruple-paned windows, quiet concrete floors, and a wall-to-wall storage unit in the Den. The kitchen is equipped with granite counters, a breakfast bar, maple cabinetry, a tiled backsplash with under-counter lighting, modern vinyl plank flooring, four upgraded stainless steel appliances, and a garbage disposal. For your convenience, waste chutes are conveniently located on every floor. Additional amenities include an exercise room with a universal gym and cardio machines, 20 guest parking stalls, and concierge service available from 8:00 AM to 8:00 PM weekdays and 9:00 AM to 5:00 PM on weekends. The home also includes a titled underground parking stall and a rare, adjacent, private storage room. The Montana offers an unparalleled lifestyle of convenience. (id:57557)
42 Waters Edge Drive
Heritage Pointe, Alberta
Discover the pinnacle of luxury living in this one-of-a-kind, custom-built bungalow in the prestigious estate community of Artesia. Situated on an expansive 9,386 sq. ft. lot, this stunning home offers about 2,200 sq. ft. of refined main-floor living and an additional 1,737 sq. ft. in a walkout basement, designed for those who appreciate elegance, space, and breathtaking scenery. From the moment you enter, soaring 11.5-foot ceilings and oversized windows draw your eyes to the picturesque pond views, filling the home with natural light. A double-sided fireplace adds warmth and sophistication to the open-concept layout, creating a seamless flow between the living, dining, and kitchen areas. At the heart of the home is a chef’s dream kitchen, featuring granite countertops, premium stainless steel appliances, and an upgraded range hood with an interlock air makeup system for top-tier performance. Step onto the expansive deck, the perfect space to enjoy your morning coffee or host summer gatherings while soaking in the serene water views. The primary retreat is a true sanctuary, boasting panoramic pond views, a spa-like ensuite with in-floor heating, a soaking tub, and a fiberglass shower, along with a spacious walk-in closet(room). A dedicated home office and an upgraded laundry room complete the main level, ensuring both comfort and functionality. Downstairs, the walkout level is an entertainer’s paradise, featuring a stylish wet bar, a secondary master suite with its own 4-piece ensuite, and a spacious third bedroom. Large windows flood the space with natural light, offering uninterrupted water views, while the covered patio provides a cozy outdoor retreat. Heated tile floors in the additional full bathroom add a luxurious touch, making this level ideal for hosting guests or enjoying family time. Nestled within Artesia, this home is surrounded by scenic walking and biking trails, tennis courts, a playground, and picnic areas. A tranquil waterside trail invites peacefu l strolls, immersing you in nature while keeping you just 10 minutes from South Calgary.Homes with direct pond views, an expansive layout, and luxury finishes are truly rare—don’t miss the opportunity to own this exceptional property! (id:57557)
14691 Deer Ridge Drive Se
Calgary, Alberta
Welcome to this spacious bungalow, perfect for extended or blended families! Offering 5 bedrooms and 4 bathrooms, this home is designed with versatility in mind. The open main floor layout features a bright living room, a cozy family room, a formal dining area, and a centrally located kitchen with a charming breakfast nook. This bungalow offers a large master suite, providing a private retreat for the homeowners. With three separate living areas, and a charming breakfast noon, there’s plenty of room for a growing family to spread out and enjoy. There is even a hookup for a second washer/dryer in the utility room!Located within walking distance to schools and Deer Valley Shopping Mall, and just a short bike ride to Fish Creek Park and Sikome Lake, outdoor lovers will appreciate the convenience of nearby recreational spaces. Public transit is right outside your door, making commuting a breeze.Recent upgrades include a newly added 4th bathroom, an egress window for added safety, and beautiful landscaping in both the front and back yards. This well-maintained home is ready for you to move in and make it your own. Ideal for families seeking both comfort and convenience! (id:57557)
8127 Bowglen Road Nw
Calgary, Alberta
Welcome to this beautifully designed luxury home in the heart of BOWNESS on an OVERSIZED 26.5X120 LOT with Sunny SOUTH BACKYARD. Bowness is one of Calgary’s most charming and rapidly evolving neighbourhoods! Offering a perfect blend of urban convenience and nature-filled escapes, this home puts you within minutes of Bowness Park, Shouldice Athletic Park, and the Bow River pathways, making it ideal for outdoor enthusiasts. Whether you enjoy morning jogs along the river, summer picnics, or winter skating, it’s all just a short stroll away. Located in a central location you’ll have easy access to a mix of local favourites like Angel’s Drive-In, Cadence Coffee, and Seasons of Bowness Park, along with essential shopping near by in the newly developed MainStreet Bowness, and Montgomery’s Market Mall. Need a weekend getaway? You’re just minutes from Highway 1, offering a quick escape to the mountains. Downtown Calgary is also easily accessible, making commuting seamless. Inside, this stunning and spacious semi-detached home is thoughtfully designed with high-end finishes and a functional layout. The open-concept main floor is anchored by a sleek, custom kitchen featuring two-toned cabinetry, quartz countertops, a waterfall island, and stylish gold hardware. A large pantry and built-in storage provide ample space for organization. The living area boasts a gorgeous fireplace with custom shelving, while large windows flood the space with natural light. Upstairs, the primary suite is a serene escape with a spacious layout, a walk-in closet, and a spa-like ensuite featuring a double vanity, a tiled walk-in shower, and a large freestanding soaker tub. Two additional bedrooms, a full bathroom, a bonus room, and a convenient upstairs laundry complete this level. The fully finished basement adds even more functionality, featuring a 2-bed legal suite (subject to permits & approval by the city) with a separate entrance. Complete with a modern kitchen, full bath, and large living sp aces, it’s perfect for multi-generational living, guests, or potential rental income. Outdoors, a private backyard offers space to relax or entertain, while the double detached garage provides convenience and storage. This home is a rare opportunity to own a brand-new luxury property in one of Calgary’s most desirable communities. Don’t miss out on making it yours! (id:57557)
409 Kinniburgh Boulevard
Chestermere, Alberta
Backing on to Green Space | Illegal Basement Suite | Heated Tripe Car Garage. 6 Beds, 3.5 Baths | This beautifully upgraded and air-conditioned two-storey home offers over 3,200 sq.ft. of total living space, backing on to green space and including a heated triple attached garage. The main floor features 9-foot ceilings, a formal dining room, and an open-concept kitchen with granite countertops, a large breakfast island, high end stainless steel appliances, and a walk-through pantry connecting to the laundry room. A spacious living room with a cozy fireplace opens through French doors to a large west-facing deck and fully landscaped yard, with a shed and no neighbours behind. Upstairs includes a luxurious primary suite with a spa-like 5-piece ensuite and walk-in closet, three additional bedrooms, and a 4-piece bathroom with dual sinks and granite counters. The fully finished basement offers an illegal basement suite, large windows, a bedroom, a family room with a wine fridge, and a gym. Pride of ownership is evident throughout this exceptional home, ideally located within walking distance to schools, shops, carwash, and Chestermere Lake. Easy access to exits. Call today to book your private tour. (id:57557)
409, 8535 19 Avenue Se
Calgary, Alberta
4 BEDROOM l 3.5 BATHROOM l *UPGRADED FLOOR-PLAN - 1549 sq.ft* l *MINTO BUILT - MASTER COMMUNITY BUILDER l SOUTH FACING BALCONY & FRONT YARD l DOWNTOWN & MOUNTAIN VIEWS l OVERSIZED ATTACHED SINGLE GARAGE + DRIVEWAY l VIBRANT COMMUNITY & EASY ACCESS l CLOSE TO ALL AMENITIES - *Welcome Home* to this contemporary & spacious single-family townhome in Belvedere. Catering to a diverse array of needs and preferences, this 4 Bed/3.5 bath townhome has a flawless floorplan maximizing utilization and making this an incredible home or investment & rental property. No expenses have been spared on the build by Minto, the master community builder, providing a refined & adapted design to align with growing families & the ever-evolving trends, styles, and demands of today's homeowners. EASY ACCESS OFF STONEY & CLOSE TO ALL AMENITIES - East Hills Shopping Centre: Costco, Walmart, Starbucks, McDonalds, Cinema, Child Care, Nail Salon & so much More... 20 Mins to Downtown & Airport - Belvedere is such a great option for first time home buyers & people who are tired of paying rent. VACANT & MOVE IN READY. (id:57557)
Range Road 254
Rural Vulcan County, Alberta
Large house, Large shop, Large property! Not very often does a property of this caliber come up for sale. The land consists of 108 acres of natural never broke grassland that is fully fenced and cross fenced. At 1860 square feet the main area of the house will accommodate a large family or entertaining friends. An open floor plan, Vaulted ceilings, 3 bedrooms, 1.5 baths (plus en suite), family room, sitting room, fireplace, breakfast nook and kitchen make up some features of the main floor. On the west side of the house there is a 350 sq ft fully enclosed sun room with 4 skylights. Attached to the sun room is a 420 square foot deck. The front entry also has a partially covered 250 square foot deck. Down stairs has been framed with an additional 2 bedrooms, also a 3rd bedroom is possible. There is a 750 square foot double over sized attached garage on the south side of house. You can access the main level of the home from this garage. Above this garage is an additional 750 sq foot vaulted area, with deck , which is ample room for any purpose you might require. Facing east there is a triple over sized attached garage. From this space you can access the basement of the home. As you can see there are multiple options for this home; anything from hobbies, collections, home office spaces, even possible shared accommodations. Just north of the home sits the shop. At 3300 square feet on the main level and 2000 square feet on the upper level, the sky is the limit with possibilities. So whether you are into horses, cows, pigs, chickens, cars, trucks or a home business, this place is for you. Being that this property is still being worked on, there are plenty of options when it comes to finishing it out and possession. Call your favorite agent today to book an appointment!!! 2023 renovations. -All the ceilings in the home have been scraped and re textured. The whole house has been painted.The roof gables have been done with smart board. Stone corners on both attached garages. Exposed aggregate sidewalks. New exterior lights. Power, water,sewer,gas all ran to the shop. New for 2025!!! All new flooring through main floor. Masive 4 zone septic field installed. More lanscapimg has been done. A large garden area has been put in. Heavy duty commercial door opener in the shop. (id:57557)
1731 24 Street Sw
Calgary, Alberta
*View Multimedia Links for full details* ATTENTION BUILDERS, DEVELOPERS, & INVESTORS! Here is a rare opportunity for a 100’ x 125’ lot in the sought-after inner-city community of Shaganappi! This double-sized lot is zoned R-CG, allowing for various redevelopment opportunities, including four single-detached infills, four semi-detached infills, or three oversized estate infills (subject to city approval). Utilities have already been disconnected in the existing home, and the home has been tested for asbestos – streamlining your development plans. This location is fantastically walkable, just 3 minutes to the Shaganappi Community Centre, which features parks and skating/tobogganing in the winter. It's also 11 minutes to the LRT, 2 minutes to restaurants, and less than 15 minutes to Shaganappi Golf and the Killarney Aquatic and Recreation Centre. Downtown is a mere 9-minute drive, and Westbrook Mall, with its groceries, shops, and Walmart Supercentre, is just 4 minutes by car. This is the perfect location to build new infill homes for today’s inner-city buyer. Shaganappi is a quiet residential community situated just West of Downtown and South of the Bow River. With quick access to Bow Trail, 17 Ave, Crowchild Trail, and the West LRT, getting around the city is a breeze. Numerous schools are located nearby, including Alexander Ferguson School, which is just an 8-minute walk away, making it an appealing choice for families. This location also enjoys easy access to the University of Calgary, Alberta Children’s Hospital, and Foothills Hospital. Seize this prime redevelopment opportunity in a thriving community—don’t miss your chance to invest in one of Calgary’s most desirable inner-city neighbourhoods! Property is being sold "as-is where-is". Reach out today for more information! (id:57557)
271 Kinniburgh Loop
Chestermere, Alberta
Welcome to 271 Kinniburgh Loop – a beautifully upgraded 4-bedroom, 3-bathroom home built to the Golden Standard in the heart of Kinniburgh South. Just minutes from Chestermere Lake, top-rated schools, and everyday conveniences, this home offers the perfect blend of luxury, functionality, and thoughtful design in one of the city’s most desirable communities.From the moment you enter, the open-to-below front foyer sets a striking tone, featuring a built-in bench with cubby nooks and a custom feature wall that adds both style and practicality. The main floor layout is open, bright, and inviting, offering a full bedroom and bathroom—ideal for guests or multi-generational living. The upgraded two-tone kitchen stands out with painted cabinetry, quartz countertops, a gas range, upgraded stainless steel appliances, and a massive walk-in pantry complete with built-in shelving. A walkthrough pantry leads into the mudroom, which includes another built-in bench with cubby nooks and a spacious closet, providing direct access to the attached double garage.Upstairs, the home continues to impress with a large bonus room that offers flexible space for a media room, kids’ play area, or home office. The luxurious primary suite is a true retreat, offering peaceful and unobstructed pond views from your bedroom window. The spa-like 5-piece ensuite features a freestanding tub, a fully tiled shower, and dual vanities, while the generous walk-in closet connects directly to the laundry room—adding everyday convenience to luxury living. Two additional bedrooms and a beautifully finished 4-piece bathroom complete the upper level.This home includes true 9-foot ceilings and 8-foot doors on the main floor, upgraded black hardware and fixtures, designer lighting throughout, finished stairs to the basement, a closed-off mechanical room, triple-pane windows for enhanced efficiency, built-in MDF shelving, a gas line to the BBQ, and a solar panel rough.Every element of this home has been caref ully curated to reflect Golden Homes’ commitment to exceptional craftsmanship, innovative design, and lasting value. Don’t miss your chance to own this elegant, move-in-ready home with high-end finishes and protected pond views—where luxury and everyday function come together seamlessly.Photos are of a similar model. Layout and specifications may vary. (id:57557)
1806, 1025 5 Avenue Sw
Calgary, Alberta
Welcome to this Executive 1-Bedroom Suite | Titled Parking & Storage | The Avenue West EndWhether you're returning to the office or seeking a prime investment opportunity, this executive 1-bedroom suite on the 18th floor offers unmatched value in a prestigious downtown location.This open-concept unit starts from the entryway and leads to the gourmet kitchen is connected to the dining room and living room space. This 9' ceiling unit is delighted with floor-to-ceiling windows and walnut hardwood floors. It also comes with an in-suite laundry. A good size bedroom next to a bathroom with in floor heating enhances the comfortable and functional living style. This high-end apartment offers the essence of urban living, providing an on-site concierge 7 days a week with monitoring security throughout the night, an impressive main lobby, a top-of-the-line gym, a pet wash area, and a bike workshop! Pursuant to work-life balance~~ Kensington is just crossing from the Peace Bridge to access many fine-dining restaurants. The west LRT line is just a block away, with easy access to all parts of downtown and the city. (id:57557)
250 Canals Crossing Sw
Airdrie, Alberta
*Immediate possession available* Welcome home to 250 Canals Crossing! With unobstructed views of the canal from the southwest facing balcony and large windows throughout; this is arguably the most desirable unit in the complex. As the end unit of the first building, it feels private from the rest of the complex. The open concept main floor features 9ft ceilings, luxury vinyl plank flooring throughout, modern shaker style cabinets, stainless steel appliances, quartz counters, and a large island with seating. With plenty of space for a dining room table and access to the balcony, you will want to entertain your family and friends. The living room is flooded with natural light from the northwest facing windows. This property is a plant lover's dream! Upstairs you will imagine the serenity of waking up in the primary bedroom overlooking the Canal. The primary bedroom features a 3-piece ensuite upgraded with a walk-in shower and quartz counter. The walk-in closet offers plenty of storage for clothes and enough room for a dresser. There are two additional good-sized bedrooms with views of the Canal. The upper floor laundry makes a daunting task easier. Upstairs is complete with a 4-piece bathroom and a linen closet. A single attached garage with a driveway allows for convenient parking. With central air conditioning you can stay comfortable all year round. The Canals are conveniently located within walking distance to parks, pathways, schools, shopping, restaurants, and other amenities. (id:57557)
13 Homestead View Ne
Calgary, Alberta
The Collingwood - one of Excel Homes most popular plans - a brand new home TO BE BUILT by Excel Homes. This is the perfect opportunity to choose all your own upgrades, options & the ability to customize your floor plans - this home will be ready for possession 9 months from the time a firm offer is written! Located in the up and coming community of HOMESTEAD, close to the 80th Ave transit bridge, easily accessible off Stoney Trail or 80th Ave NE. The community offers a 3 acre community Assoc site, home to 2 future school sites, & Homestead Landing opening early 2025; walking paths, wetlands & more! Minutes to the Genesis Centre, established shopping centers, Tim Hortons & amenities. This home is Certified Built Green w/all the cost saving features that makes EXCEL HOMES such a wise choice - including solar conduit making this home solar ready! Offering a south facing backyard, this sprawling plan offers 2241 sf with a floor plan that makes it the perfect family home! Price will include a FULLY DEVELOPED, 2 BEDROOM, LEGAL SUITE (with city permits and approvals), WITH SEPERATE SIDE ENTRY. A large foyer leads to the family sized kitchen w/an optional spice kitchen or butler's pantry - and great sized dining nook & great room. Their is a main floor flex room w/an option to make this a main floor bedroom (bringing this to a FIVE BEDROOM Home). SEVEN BEDROOMS if you include the basement suite!! Upstairs, you'll find FOUR great sized bedrooms; primary bedroom offers large walk in closet & private ensuite! Central bonus room separates the bedrooms for privacy. Your laundry room & 4 pce main bathroom complete this level. 9' knockdown ceilings, Luxury vinyl plank flooring, quartz countertops, 50 gal Hot water tank & 3 pce bathroom rough in are standard. Other options incl ceiling vaults, side entry to basement stairwell & of course, optional basement development with the option for 1 or 2 bedrooms, offering even more space for family or guests! Building your new home couldn't be easier or more flexible. Come in and design your dream home today! (id:57557)
21, 11625 Elbow Drive
Calgary, Alberta
Looking to be your own boss? Look no further, this well-established convenience store offers an exceptional business opportunity. Situated in a bustling strip mall with high visibility and steady foot and vehicle traffic, the location benefits from easy access off both Elbow Drive and Anderson Road. The business has been operating successfully in the same location for many years and has a loyal customer base drawn from nearby residential homes, E.P. Scarlett High School, an aquatic center, and several churches—all within walking distance. This turnkey operation is easy to manage and offers diverse revenue streams including lottery tickets, tobacco products, general merchandise, party supplies, key cutting, fax and printing services, and helium balloons. Ample parking ensures convenience for customers, making it a go-to stop in the neighborhood. Whether you're a first-time business owner or looking to expand your portfolio, this is a fantastic opportunity in a thriving area. Full training provided. Total rent includes - Rent + Operating Costs and Utilities. Please note that all viewings are strictly by appointment only, and we kindly request that you do not approach the staff directly. (id:57557)
2206, 15 Sunset Square
Cochrane, Alberta
Sunset Ridge welcomes you to the desirable, secure and peaceful Homestead Village Condo complex. This lovely, immaculately kept 2 Bdrm unit, located on the 2nd floor w/ elevator access, features an East facing unit allowing you to enjoy morning & early afternoon sun while enjoying your coffee and partial mountain views to the south. Open concept floorplan w/ good size dining space & comfortable cozy living area. Galley kitchen, beautiful granite counter tops, large raised eating bar, dark wood cabinetry, plenty of cupboard & counter space & stainless steel appliances. Primary Bdrm offers walkin closet & “cheater door” access to main 4pc Bath. Large 2nd Bdrm enhanced w/ glass French doors & custom character window offers variety of uses. Convenient In-suite laundry & storage, also included 1 underground titled parking stall & assigned cage storage . Subject to availability, additional oversized storage can be rented, as well as communal bike storage. This building offers easily accessible garbage chutes on each floor & convenient recycling station in basement. Building pet policy allows up to 2 pets each under 10kg (35cm to shoulder max) No short term rentals allowed & 85% owner occupied. Convenient location with variety of amenities just steps away,including gas station, restaurant, medical clinic, pharmacy, veterinary clinic & more. Quaint community with variety of scenic walking & bike paths connecting to downtown and rivervalley. This is the one, move in ready! (id:57557)
264161 Richards Road (Rge Rd 74)
Rural Bighorn No. 8, Alberta
Discover the perfect blend of European design and modern Canadian acreage living on this stunning 22.52-acre parcel, located just west of Waiparous in Alberta’s sought-after recreational playground. This thoughtfully designed property offers a custom-built two-story home with 1,821 SF of living space, featuring three bedrooms and two bathrooms. Every detail has been carefully considered to emphasize modern style, natural light, and energy efficiency. In addition to the main home, the property includes a 353 SF, detached studio/flex space, ideal for creative ventures, work from home options or fitness room and a spacious (20' x 20') wood heated workshop, perfect for innovative projects or storage. The home was designed with sustainability and functionality at its core. It features low-maintenance cedar cladding, a solar-reflective galvalume roof, and energy-conscious elements like in-floor heating throughout. Large cedar-framed windows and patio doors with tilt-and-turn functionality create a seamless connection between the indoor and outdoor spaces, allowing natural light to flood the home. The landscaped grounds elevate the property even further, with a pond, waterfall, gardens, and concrete patios that create a serene environment to enjoy the breathtaking views of the surrounding foothills. Privacy and seclusion are unparalleled, as the property is surrounded by thousands of acres of county grazing land, offering tranquility and an escape into nature. Outdoor enthusiasts will also appreciate the proximity to the Ghost River, as well as the convenience of being only 30 minutes from Cochrane and 45 minutes from Canmore, making it an ideal location for both recreation and everyday living. Notable features of the property include a wood-burning stove on the main floor, low-maintenance landscaping for year-round enjoyment, and a masterfully designed layout that balances modern aesthetics and environmental conservation. Whether you’re looking to entertain, create, or si mply relax, this property delivers on every front. Take a virtual journey through the 3D tour (see link in the listing) to experience this exceptional property, or schedule a private viewing to explore it in person. This is more than just a home—it’s a lifestyle. Don’t miss your opportunity to make it yours! (id:57557)
390 Hendon Drive Nw
Calgary, Alberta
NOW MOVE-IN READY in HIGHWOOD! An incredible BRAND NEW DETACHED INFILL w/ SOUTH EXPOSURE, with a desirable CITY APPROVED LEGAL 2-BED BASEMENT SUITE, knockdown VAULTED CEILINGS, & an UPPER BONUS ROOM! Highwood offers your family a mature, quiet community w/ lots of parks, green spaces, & outdoor recreation options. Nestled between Nose Hill Park & Confederation Park means summer & winter activities are endless, while still being able to enjoy quick & easy access to shopping & amenities along 4th or 14th St! You're walking distance to Highwood School, Foundations for the Future Charter School, & Colonel Irvine School, w/ quick access to Deerfoot Trail off McKnight Blvd for travelling around the city. A grande entrance into the home starts w/ a large front foyer that leads into the front dining room & views across the main floor with engineered oak hardwood floors & a 9-ft painted ceiling. The dining room is both spacious & bright, w/ lots of South-facing windows. The central kitchen is upgraded and modern, with ceiling-height shaker style white solid wood cabinetry, quartz countertops, a spacious corner pantry for tons of storage, coffee station, and a full-height quartz backsplash. A long island sits in the centre w/ waterfall quartz, bar seating & lots of counter space, complete w/ a SS appliance package w/ a French door refrigerator, a gas cooktop, a built-in wall oven/microwave, & dishwasher. A large rear living room overlooks the backyard & centres on an inset gas fireplace w/ full-height tile surround framed by two tall windows on either side. The main floor is rounded out w/ a rear mudroom w/ a bench & a closet, & a 2-pc powder room w/ designer lighting & modern vanity. The engineered oak hardwood follows you upstairs where a spacious bonus room is perfect for a kids play area or an amazing home office space. There are two secondary bedrooms w/ large windows & built-in closets with solid wood doors, a main 4-pc bath w/ large vanity & tub/shower combo w/ tile su rround, & a full laundry room w/ sink & tile floors. The contemporary primary suite enjoys large windows, an energy-efficient knockdown VAULTED CEILING, a walk-in closet, & a luxurious 5-pc ensuite w/ a modern dual vanity, a walk-in shower w/ full tile surround, & more vaulted ceilings! Downstairs, the LEGAL 2-BED SUITE is the perfect mother-in-law suite or mortgage helper, w/ a secure fire retardant private entrance leading you into the suite, which features luxury vinyl plank flooring, 8-ft ceilings, separate laundry, two large bedrooms w/ closets, & a 4-pc bath. The living room has lots of space for an entertainment unit, w/ a lovely kitchen complete w/ lots of upper & lower cabinetry, quartz countertops, & an electric range w/ microwave. Outside, enjoy a good-sized patio & double detached garage. Enjoy an active lifestyle with Nose Hill Park only blocks away & Confederation Park to the south. And families will love the schools close by! (Suite Registration in Supplements) (id:57557)
5222, 20295 Seton Way Se
Calgary, Alberta
***BUILDER CURRENTLY SELLING THE SAME "H" UNITS FOR APPROX 460,00 and 2026 POSSESSION*** PRICED REDUCED FOR QUICK SALE! Welcome to Unit 5222 in SERENITY, a stunning brand-new 2-bedroom, 2-bathroom condo in the heart of Seton. Move-in ready with luxury upgrades throughout, this modern unit is designed for both comfort and style.Standout features include luxury vinyl plank flooring (no carpet!), upgraded lighting, quartz countertops, and elegant tile finishes. The spacious kitchen boasts a full pantry and ample storage, flowing seamlessly into the formal dining area and bright living space. Step out onto the large balcony, complete with a gas line for your BBQ—perfect for entertaining!The thoughtful layout separates the two bedrooms for privacy. The primary suite features a walk-in closet and ensuite with dual vanities, while the second bedroom—just slightly smaller—also offers a large walk-in closet. A second full bathroom and a large mudroom/laundry room with a full-size washer and dryer complete the unit.Enjoy titled underground parking, conveniently located next to the bicycle storage room in the secure parkade. And most importantly, the condo fee includes everything except electricity!This brand-new condo is available for immediate possession—don’t miss your chance to own in one of Seton’s most sought-after new developments! (id:57557)
104, 25 Aspenmont Heights Sw
Calgary, Alberta
WATCH THE VIDEO! Welcome to Unit 104 in tower #25 of this amazing complex, feel free to park in the VISITOR PARKING spots out front - I love how easy it is to visit people here. Unit 104 is on the main floor but AWAY from the elevator & high traffic areas. Upon entering, you’ll see a unit that has JUST been PROFESSIONALLY REPAINTED. With a GORGEOUS LIGHT FIXTURE to catch your attention. There are 3 differentiating features between this unit vs. others in this building #1.This KITCHEN WAS EXTENSIVELY UPDATED through the builder. You’ve got a range hood, a built-in-microwave & a built-in pantry. While all of these units have nice kitchens, the majority do NOT have a pantry closet & come w/ a microwave hood fan instead. #2. You’re on the main floor, a feature desired by many & #3.You’ve got a PRIME storage unit! Your kitchen ft. SS appliances, incl. a slide-in electric stove, a clean backsplash, granite countertops incl. A waterfall island & your bonus pantry closet. Underneath your new light, would be the perfect spot for a round dining table that could seat 4-6 people, or you could use the bar seating over your island. You have a BIG LIVING ROOM w/ laminate floors & IN-FLOOR HEATING & space for multiple couch configurations + an outlet for your TV. You’ll also enjoy your balcony that’s bigger than most - I love how this unit faces the front, yet doesn’t look directly into the visitor parking like many of them do. Units here do well on the rental market b/c of this LOCATION, but also the floorplan distribution of these units. You’ve got bedrooms on opposite sides w/ comfortable bathrooms. Your primary bedroom would fit a king bed w/ nightstands & a dresser. You have a walk-through closet w/ one closet that’s extra deep, you can walk into & added storage w/ drawers. Your private ensuite has double sinks, a large shower & a soaking tub for bath lovers. Your tile is sleek & easy to clean w/ minimal grout. Note: all CARPETS HAVE JUST BEEN STEAM CLEANED. Across the hall, you’ll find your 2nd bed - perfect for kids, visitors, a roomate, or an office! You can fit a queen bed w/ nightstands & you have balcony views from your window. Outside this room is your 2nd/guest bath w/ a modern tub-shower combo. As we head out, you have your STACKED WASHER/DRYER along w/ 2 awesome closets. You have a gym, guest suites, bike storage, titled underground/heated parking stall is #142 & your own individual storage #196 w/ a private door. With CONDO FEES THAT COVER EVERYTHING BUT ELECTRICITY, PLUS this location. W/in a 4 min walk you have LadyBug Cafe, cross 85th Street & you arrive at the Aspen Landing Shops where you have everything you can think of. A 5 min. drive away you have some of Calgary’s best rated restaurants, more grocery options, fitness studios, schools++. Quick drive to downtown, the 69th St. Train station; Westside Rec. Centre, Signal Hill & quick access onto the mountains or roads taking you north/ south. Watch the VIDEO! (id:57557)
240 Riviera Way
Cochrane, Alberta
PRICE DROP!! Welcome to Your Beautiful New Family Home at 240 Riviera Way. Step into this stunning, spacious home located in the highly sought-after and family-friendly community of Riviera. Just steps from the Bow River, scenic walking paths, and local playgrounds, this location offers the perfect blend of nature and convenience. With over 2,500 sq ft above grade and an additional 863 sq ft in the fully finished basement, this home offers incredible space for the entire family. The open-concept main floor is flooded with natural light, featuring a beautifully designed kitchen with a massive island—perfect for casual family meals or entertaining guests. Enjoy sleek quartz countertops, Gas stove, a walk-through pantry, and recently replaced refrigerator. The cozy living area centers around a gas fireplace, and the generous dining space flows seamlessly onto the 29x11 ft multi-level deck—ideal for outdoor dining, complete with a hot tub for relaxing evenings. The main floor also includes a private office/den and a 2-piece powder room. Upstairs, you’ll find a rare layout with four bedrooms, including a spacious primary suite with a walk-in closet and luxurious 5-piece ensuite. A bonus room offers flexible space for a play area, media room, or additional lounge. Three additional well-sized bedrooms and a full family bathroom complete the upper level. The fully finished basement adds even more living space, featuring two additional bedrooms, a large recreation room, and a 4-piece bathroom—ideal for guests, teenagers, or multigenerational living. This home truly offers room for everyone, both inside and out. Located within walking and biking distance to downtown Cochrane, Riviera is nestled along the Bow River, making it one of the most picturesque and desirable neighborhoods in the area. Don’t miss your opportunity to make this perfect family home yours! Book your showing today!! (id:57557)
105, 1718 14 Avenue Nw
Calgary, Alberta
****OPEN HOUSE SAT JUNE 14th, 12-2pm. Welcome to The Renaissance – a vibrant, senior-friendly community where comfort, connection, and convenience come together. This beautifully updated 1-bedroom, 1-bathroom plus den apartment is located on the 2nd floor and offers a bright, modern living space with a thoughtful layout designed for easy living. Step inside and you'll love the fresh paint, new baseboards and doors, stylish lighting, and luxury vinyl plank flooring throughout. The kitchen shines with updated quartz countertops, classic subway tile backsplash, stainless steel appliances, and a newer stacked washer/dryer in the spacious laundry room which also comes with plenty of storage. The bathroom includes both a stand-up shower and a full tub, giving you flexible options for comfort and accessibility. BUT WHAT TRULY SETS THIS HOME APART IS THE LIFESTYE IT OFFERS!! Attached to North Hill Mall — HAS A SAFEWAY, so you'll never need to go outside for groceries, shopping, or coffee with a friend. Steps to the LRT, making it easy to get around the city or visit loved ones. A long list of senior-focused amenities, including: • Concierge service • Crafts & games rooms • A theatre • Party room with full kitchen • Library & fitness center • Guest suite for visitors • Heated, underground titled parking • Heated, underground visitor parking. Car wash! You’ll also appreciate the large storage locker and the welcoming community that makes The Renaissance such a special place to live. Whether you're looking to right-size, simplify, or just enjoy life a little more — this home offers the ideal balance of independence, social connection, and security. Don’t miss your chance to be part of this sought-after NW Calgary building. (id:57557)
107b, 7301 4a Street Sw
Calgary, Alberta
Welcome to your new home in the heart of Kingsland - an impeccably updated, walkout, ground-floor condominium that promises comfort, convenience, and turnkey living. Perfect for first time buyers, downsizers, or investors seeking a hands off income property, this bright, south-facing one bedroom 626 square foot unit has been thoughtfully refreshed from top to bottom and offers a rare blend of character and modern amenities. Key Features include Freshly painted walls and brand new luxury vinyl plank (LVP) flooring flow seamlessly throughout. All newer appliances, from the sleek stove and fridge to the washer and dryer, ensuring worry free living from day one. The Inviting Open Living Area includes an expansive living and dining room that greets you with abundant natural light streaming through south facing patio doors. Cozy up beside the charming wood burning fireplace on cool evenings, or step outside onto your private walk-out patio and enjoy the tranquil views and the song of birds in mature trees. The Functional, Well Equipped Kitchen boasts ample cabinet storage, generous counter space, and a large walk in pantry /storage room. A 220V outlet is already in place for your in-suite washer and dryer right in the unit. The Peaceful Primary Bedroom easily accommodates a king size bed. A huge south facing window floods the room with daylight, and double closets provide excellent storage. The four piece bathroom is updates with clean, modern finishes. Step outside onto the patio and you’ll find your secure exterior storage closet off the patio, perfect for bikes, seasonal décor, or extra household items. Your assigned stall (#9) is just steps from the entrance, plus street parking ensures your guests always find a spot. This complex offers a Hassle Free Investment Opportunity as this building’s property manager handles day-to-day operations and maintenance, making this an ideal “hands-off” rental through the complex’s rental pool. Alternatively, self-management is simpl e if you prefer. This Unbeatable Location is Situated steps from Macleod Trail’s vibrant shopping and dining, you’re minutes from Chinook Centre, Rockyview Hospital, schools, parks, bus routes, and the C-Train station. Everything you need is within easy reach. This condo strikes the perfect balance between rustic charm, thanks to its wood-burning fireplace and serene courtyard setting—and modern convenience, from in-suite laundry to updated finishes throughout. Whether you’re planting roots for the first time, rightsizing for simpler living, or adding a reliable rental to your portfolio, you’ll appreciate the turnkey condition, strong rental demand, and low maintenance lifestyle this property delivers. Opportunities like this for under $215,000 don’t come often. With exceptional value, prime location, and turnkey appeal, it won’t last long. Schedule your private viewing today and make this Kingsland gem your own! (id:57557)
229 Carringvue Manor Nw
Calgary, Alberta
Welcome to Carrington’s best-kept secret – Carringvue Manor! This stylish 2-storey walkout backs onto a peaceful landscape with walking paths, so you can enjoy your morning coffee with a view or take a jog around the pond. Inside, the main floor has all the good stuff: high ceilings, gorgeous hardwood floors, huge windows that flood the space with natural light, and more storage than you’ll know what to do with. The kitchen is ready for whatever you’re cooking up—wall oven and microwave with trim kit, sleek cooktop, granite counters, spice drawer (because organization is joy), waste pullout, and cabinets for days. Past the Dining room, you have access to a beautiful deck, facing west for all of the Evening Sun. Upstairs, there’s a bright and elegant bonus room, a main bath with double sinks (no more morning traffic jams), a proper laundry room with a sink and storage, and three bedrooms—including a spacious primary suite. The ensuite has everything you need to start and end your day right: separate vanities, a makeup desk, soaker tub, glass shower, and a walk-in closet that might make your wardrobe dreams come true. Downstairs, the fully finished walkout basement comes complete with a full kitchen, bedroom, bathroom, durable LVP flooring, and its own laundry hookups with folding counter and extra storage above—perfect for guests, extended family, or extra income potential. Access to your dreamy West Facing Backyard is easy with the poured concrete steps leading you down. Or walkout onto your patio space from the lower level. No expense was spared, it extends the entire property for that low maintenance life. Reach out for a full upgrade brochure. Carringvue Manor isn’t just a house: it’s a place to live well, spread out, and enjoy the good stuff. Come see for yourself—you’ll feel right at home. (id:57557)




