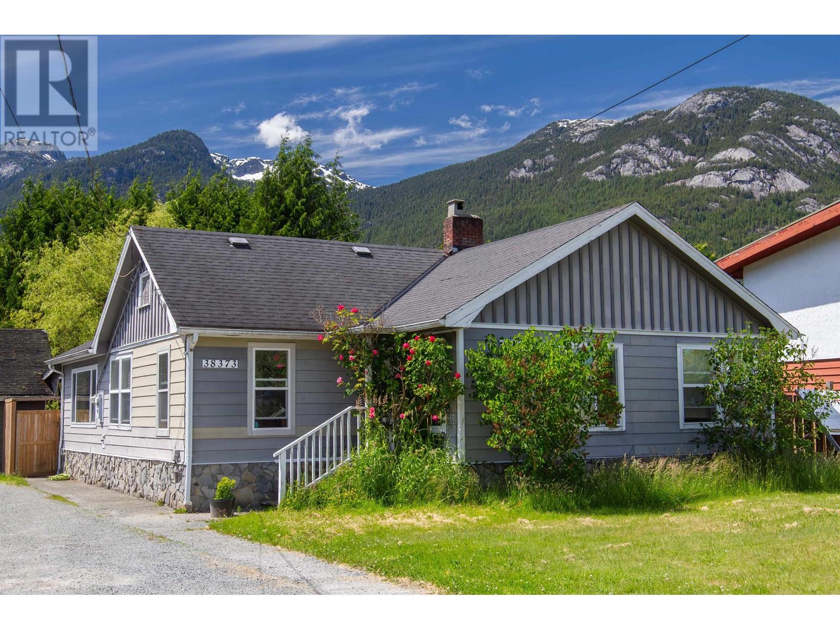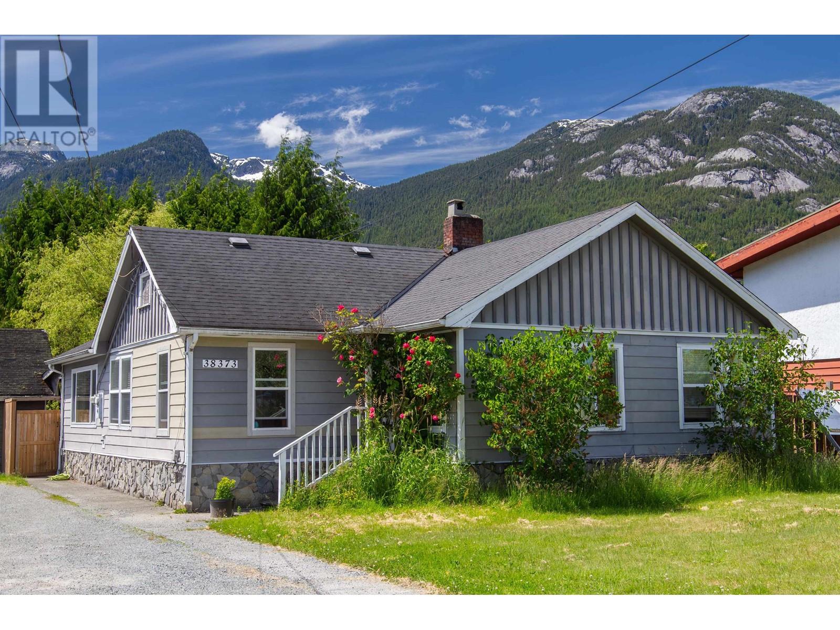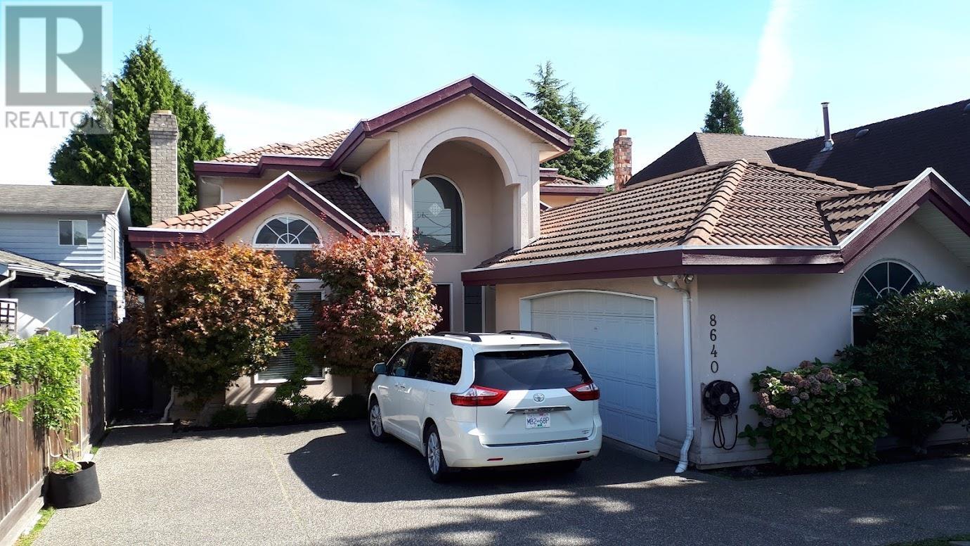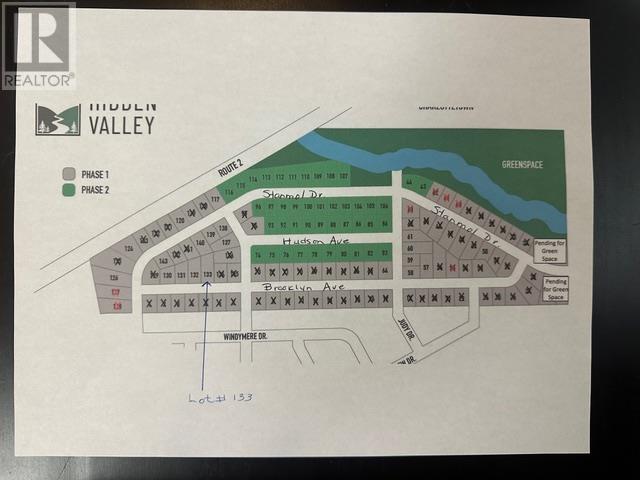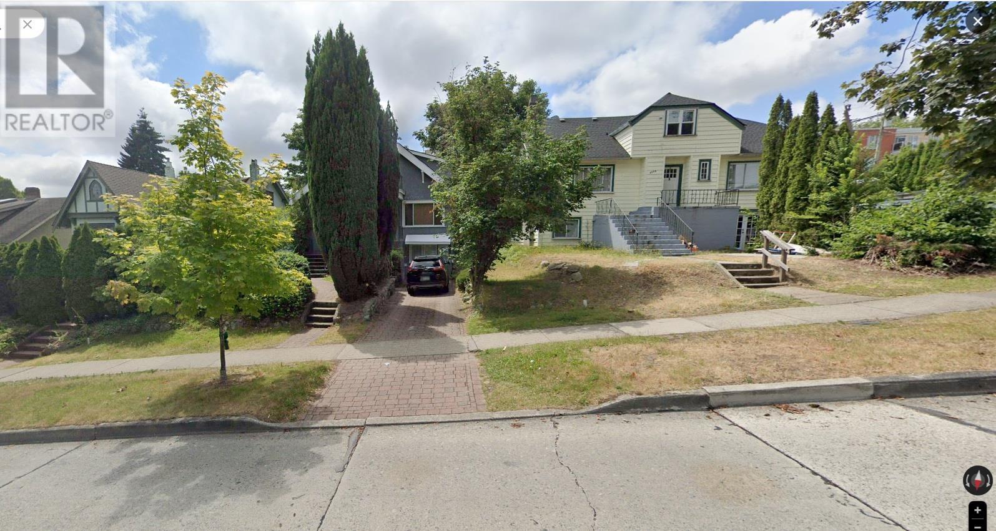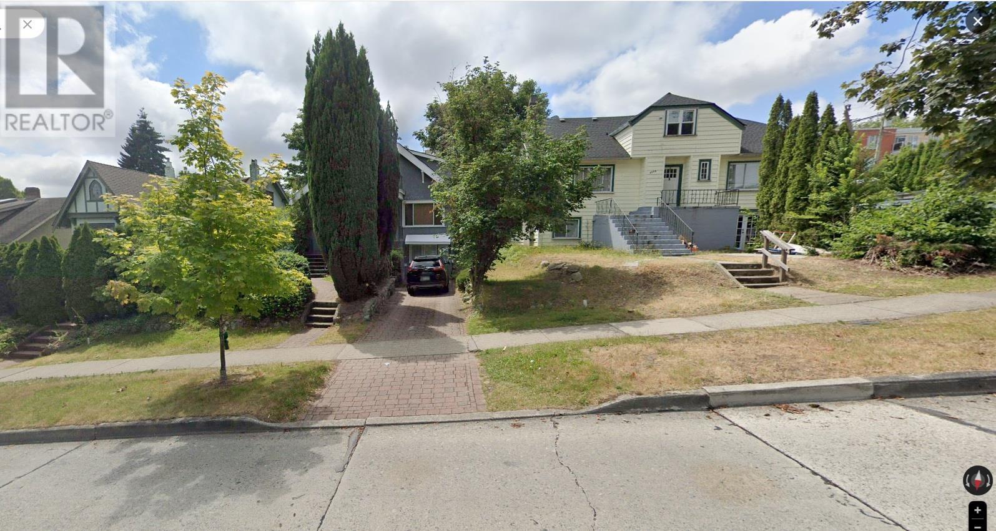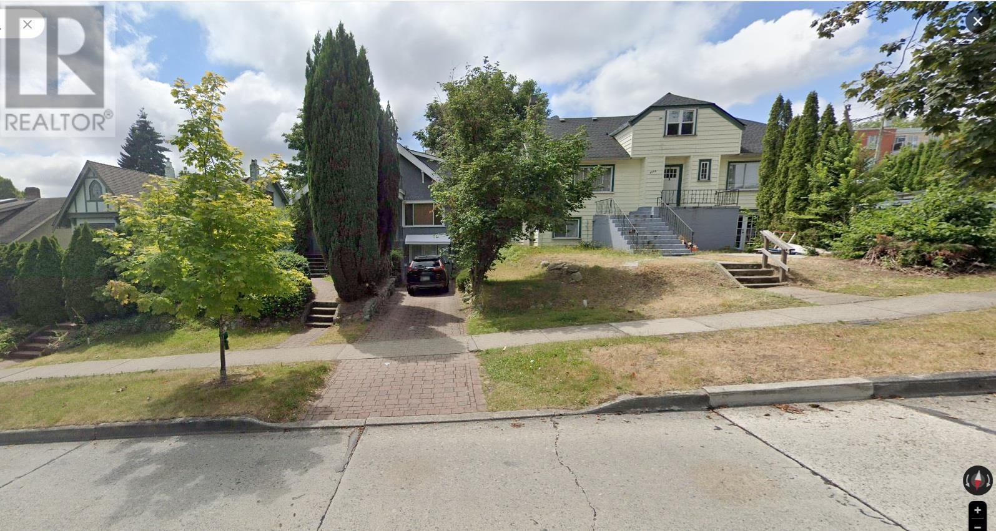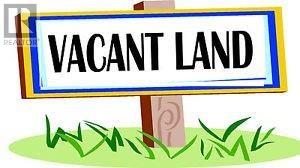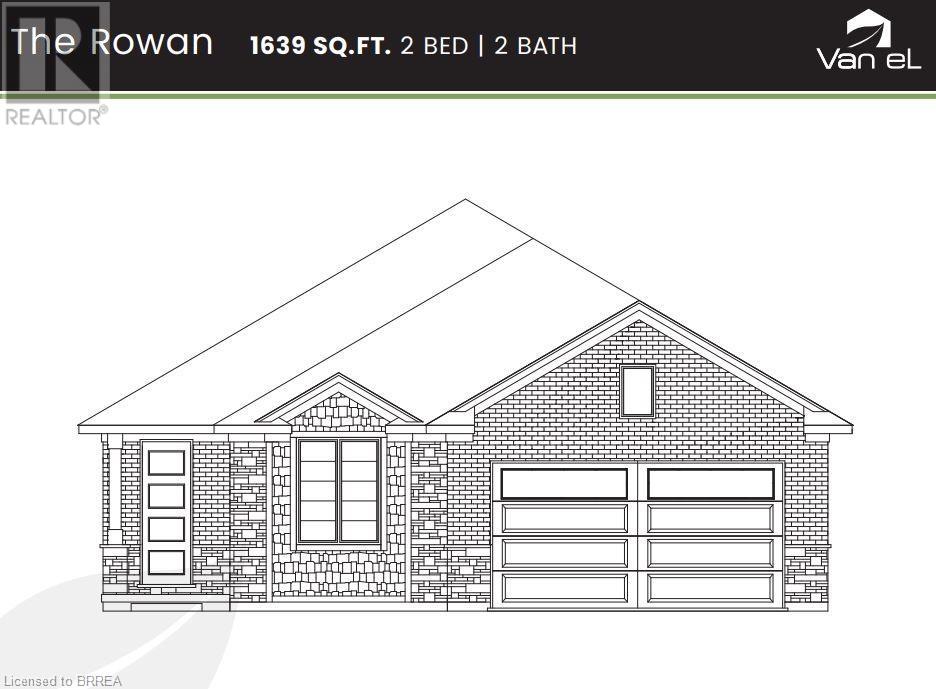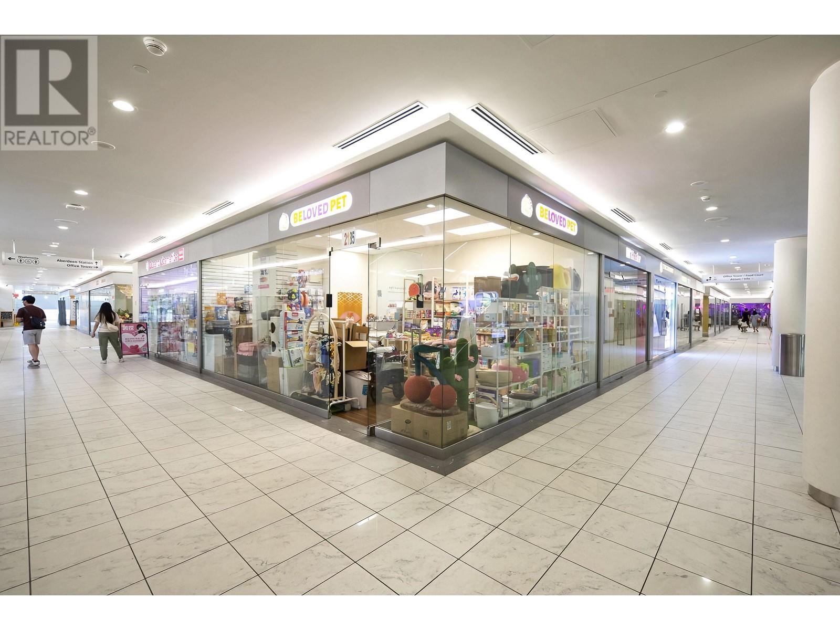38373 Buckley Avenue
Squamish, British Columbia
Location Location Location! Nearly 14000 Sf lot in the heart of Downtown Squamish. Zoned RM1, with 0.6Far. Site is approved and architectural plans in place for (5) Three-Level Townhomes ranging in size from 1488sf- 1560sf with 2car garage each. 6 visitor parking stalls are allocated as well. All the hard work, applications and major expenditures have been made to bring this site ready for servicing agreements. Currently a well maintained 3bed /2bath tenanted home on the property. https://www.dropbox.com/scl/fi/vosh0a769gvayktl1vrvj/3D-Video.mp4?rlkey=gfv8axn0e15sclrehn8y2un01&st=px2j8k0p&dl=0 (id:57557)
38373 Buckley Avenue
Squamish, British Columbia
Location Location Location! Nearly 14000 Sf lot in the heart of Downtown Squamish. Zoned RM1, with 0.6Far. Site is approved and architectural plans in place for (5) Three-Level Townhomes ranging in size from 1488sf- 1560sf with 2car garage each. 6 visitor parking stalls are allocated as well. All the hard work, applications and major expenditures have been made to bring this site ready for servicing agreements. Currently a well maintained 3bed /2bath tenanted home on the property. Virtual Link attached https://www.dropbox.com/scl/fi/uk4lds5lhuxhzp91zn5pe/3D-Video.mov?rlkey=cszd3759ljav2f03tcam5uodz&st=k9qbde67&dl=0 (id:57557)
8640 No 2 Road
Richmond, British Columbia
Grand, open high ceiling foyer & living room; spacious 4 bedrooms + 1 den; 4.5 baths; extremely large kitchen & wok kitchen. Super clean house close to Blundell Mall, Blundell Elementary & Steveston-London Secondary. All measurements are approximate. Buyer to verify. new upgrads on the kitchen, flooring and painting. in 2017. (id:57557)
Lot 133 Brooklyn Avenue
Charlottetown, Prince Edward Island
If you are looking to purchase a semi-detached lot in one of Charlottetown's newest subdivisions then you need to check out Hidden Valley. This centrally located development is located in the very popular West Royalty area. It is in close proximity to all amenities and has an abundance of greenspace for you to enjoy at your leisure. Being part of Hidden Valley offers quiet seclusion with the convenience of city living. Restrictive covenants are in place to protect your investment. Lot dimensions are 75.5 ft. x 181.9 ft. (id:57557)
3594 W King Edward Avenue
Vancouver, British Columbia
Potential 19,537 SF Land Assembly in the heart of Dunbar. Located on the Southeast corner of Dunbar Street and the tree lined West King Edward Avenue. Currently zoned R1-1 with the options to develop townhomes & seniors residence. Higher density rental and commercial property re-zoning is possible. Potential to re-zone to RR-3B Residential Rental / Retail Ground Floor, 3.0 FSR, Up to 6 stories with 130 Feet of commercial frontage on Dunbar Street. Beautiful City, Ocean and Mountain views from the upper floors of a new development. A great neighbourhood to call home. Just steps to Stong´s Market, Shopper and London Drugs, public transportation, schools and parks. Buyers must contact the City of Vancouver to verify all matters regarding land assembly development. (id:57557)
3588 W King Edward Avenue
Vancouver, British Columbia
Potential 19,537 SF Land Assembly in the heart of Dunbar. Located on the Southeast corner of Dunbar Street and the tree lined West King Edward Avenue. Currently zoned R1-1 with the options to develop townhomes & seniors residence. Higher density rental and commercial property re-zoning is possible. Potential to re-zone to RR-3B Residential Rental / Retail Ground Floor, 3.0 FSR, Up to 6 stories with 130 Feet of commercial frontage on Dunbar Street. Beautiful City, Ocean and Mountain views from the upper floors of a new development. A great neighbourhood to call home. Just steps to Stong´s Market, Shopper and London Drugs, public transportation, schools and parks. Buyers must contact the City of Vancouver to verify all matters regarding land assembly development. (id:57557)
3582 W King Edward Avenue
Vancouver, British Columbia
Potential 19,537 SF Land Assembly in the heart of Dunbar. Located on the Southeast corner of Dunbar Street and the tree lined West King Edward Avenue. Currently zoned R1-1 with the options to develop townhomes & seniors residence. Higher density rental and commercial property re-zoning is possible. Potential to re-zone to RR-3B Residential Rental / Retail Ground Floor, 3.0 FSR, Up to 6 stories with 130 Feet of commercial frontage on Dunbar Street. Beautiful City, Ocean and Mountain views from the upper floors of a new development. A great neighbourhood to call home. Just steps to Stong´s Market, Shopper and London Drugs, public transportation, schools and parks. Buyers must contact the City of Vancouver to verify all matters regarding land assembly development. (id:57557)
577 Torbay Road
St. Johns, Newfoundland & Labrador
Prime commercial building lot in high traffic area of Torbay Road. Property is in the ideal location and is ready to build or expand your business ambitions. Close to all major amenities of Stavanger Drive and the TCH. Easy access to town services. Call today! (id:57557)
99 Judd Drive
Simcoe, Ontario
The Ryerse Model - 1783 sq ft. See https://vanel.ca/ireland-heights/ for more detail on the model options, lots available, and pricing (The Bay, Rowan, Dover, Ryerse, Williams). There are 5 model options to choose from ranging in 1581- 1859 sq. ft. All prices INCLUDE HST Standard Features include.; lots fully sodded, Driveways to be asphalted, 9' high ceilings on main floor, Engineered hardwood floors and ceramic floors, All Counter tops to be quartz, kitchen island, ceramic backsplash. Main floor laundry room, covered porch, central air, garage door opener, roughed in bath in basement, exterior pot lights, double car garages. Purchasers may choose colours for kitchen cupboards, bathroom vanity and countertop flooring, from builders samples. Don't miss out on your chance to purchase one of these beautiful homes! You will not be disappointed! Finished lower level is not included in this price. * Model homes available to view 110 & 106 Judd Drive. To be built similar but not exact to Model Home.* (id:57557)
103 Judd Drive
Simcoe, Ontario
The Rowan Model - 1639 sq ft. See https://vanel.ca/ireland-heights/ for more detail on the model options, lots available, and pricing (The Bay, Rowan, Dover, Ryerse, Williams). There are 5 model options to choose from ranging in 1581- 1859 sq. ft. All prices INCLUDE HST Standard Features include.; lots fully sodded, Driveways to be asphalted, 9' high ceilings on main floor, Engineered hardwood floors and ceramic floors, All Counter tops to be quartz, kitchen island, ceramic backsplash. Main floor laundry room, covered porch, central air, garage door opener, roughed in bath in basement, exterior pot lights, double car garages. Purchasers may choose colours for kitchen cupboards, bathroom vanity and countertop flooring, from builders samples. Don't miss out on your chance to purchase one of these beautiful homes! You will not be disappointed! Finished lower level is not included in this price. * Model homes available to view 110 & 106 Judd Drive. To be built similar but not exact to Model Home.* (id:57557)
31 Andrew Avenue
Simcoe, Ontario
The Williams Model - 1859 sq ft. See https://vanel.ca/ireland-heights/ for more detail on the model options, lots available, and pricing (The Bay, Rowan, Dover, Ryerse, Williams). There are 5 model options to choose from ranging in 1581- 1859 sq. ft. All prices INCLUDE HST Standard Features include.; lots fully sodded, Driveways to be asphalted, 9' high ceilings on main floor, Engineered hardwood floors and ceramic floors, All Counter tops to be quartz, kitchen island, ceramic backsplash. Main floor laundry room, covered porch, central air, garage door opener, roughed in bath in basement, exterior pot lights, double car garages. Purchasers may choose colours for kitchen cupboards, bathroom vanity and countertop flooring, from builders samples. Don't miss out on your chance to purchase one of these beautiful homes! You will not be disappointed! Finished lower level is not included in this price. * Model homes available to view 110 & 106 Judd Drive. To be built similar but not exact to Model Home.* (id:57557)
2185 4000 No. 3 Road
Richmond, British Columbia
Excellent and central location in this mall. 332 SQFT corner unit retail located on main corridor of Aberdeen Square 2nd floor. The unit is in the best location of the mall. Next to the escalator with direct access to the Canada Line Station, parking lot, and Aberdeen Centre. The Unit is used as a pet supplies store. Best opportunity to own your storefront, an office or to lease out for investment. The Aberdeen Square is at the Corner of NO.3 Road and Cambie ST in the heart of Richmond with 10 minutes to Vancouver International Airport,20 minutes to downtown Vancouver. VR link: https://my.matterport.com/show/?m=ywBy22RzrEY (id:57557)

