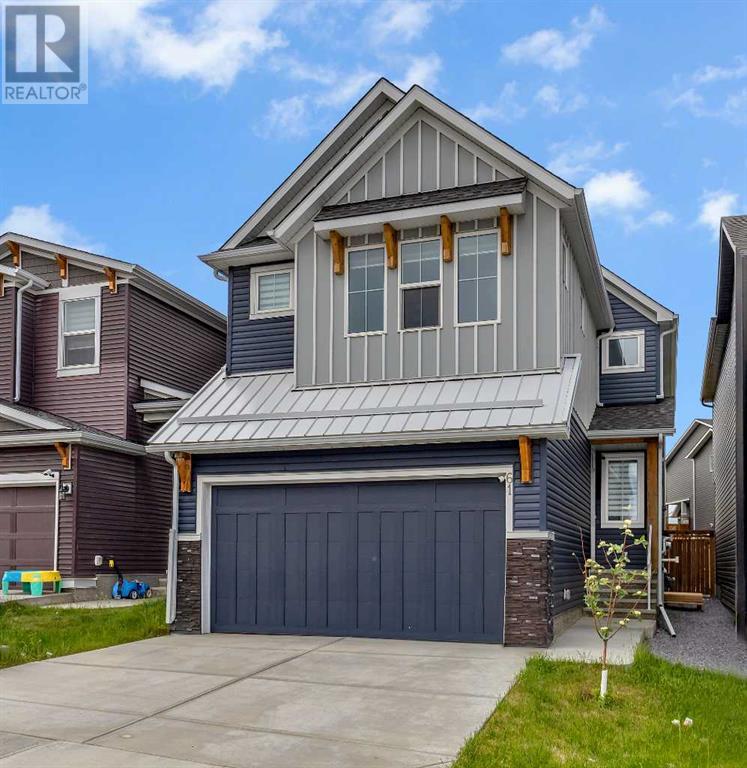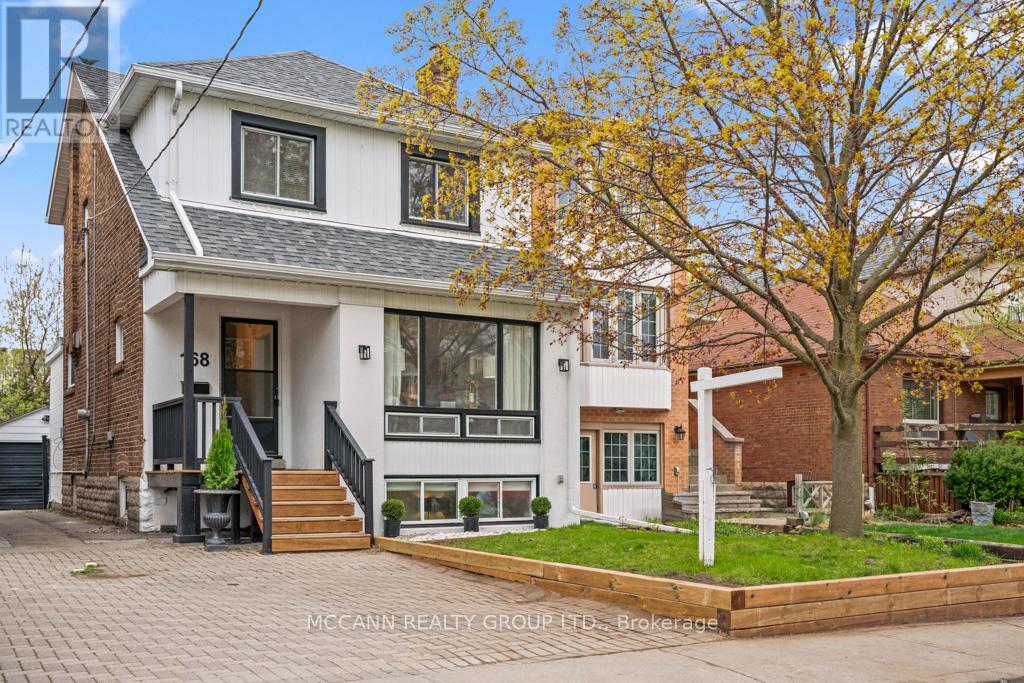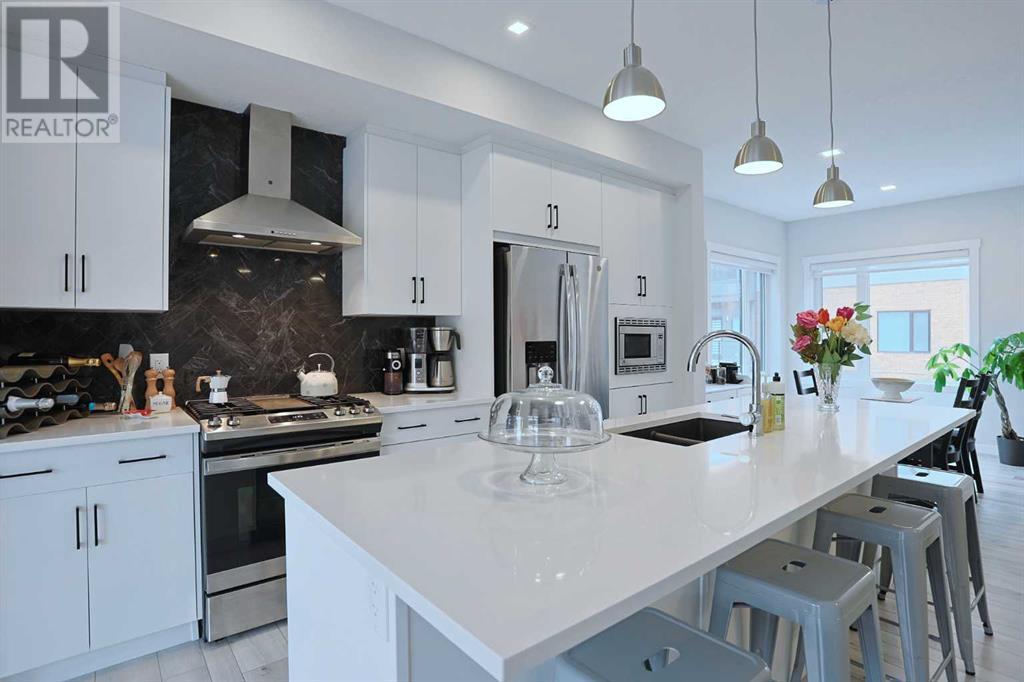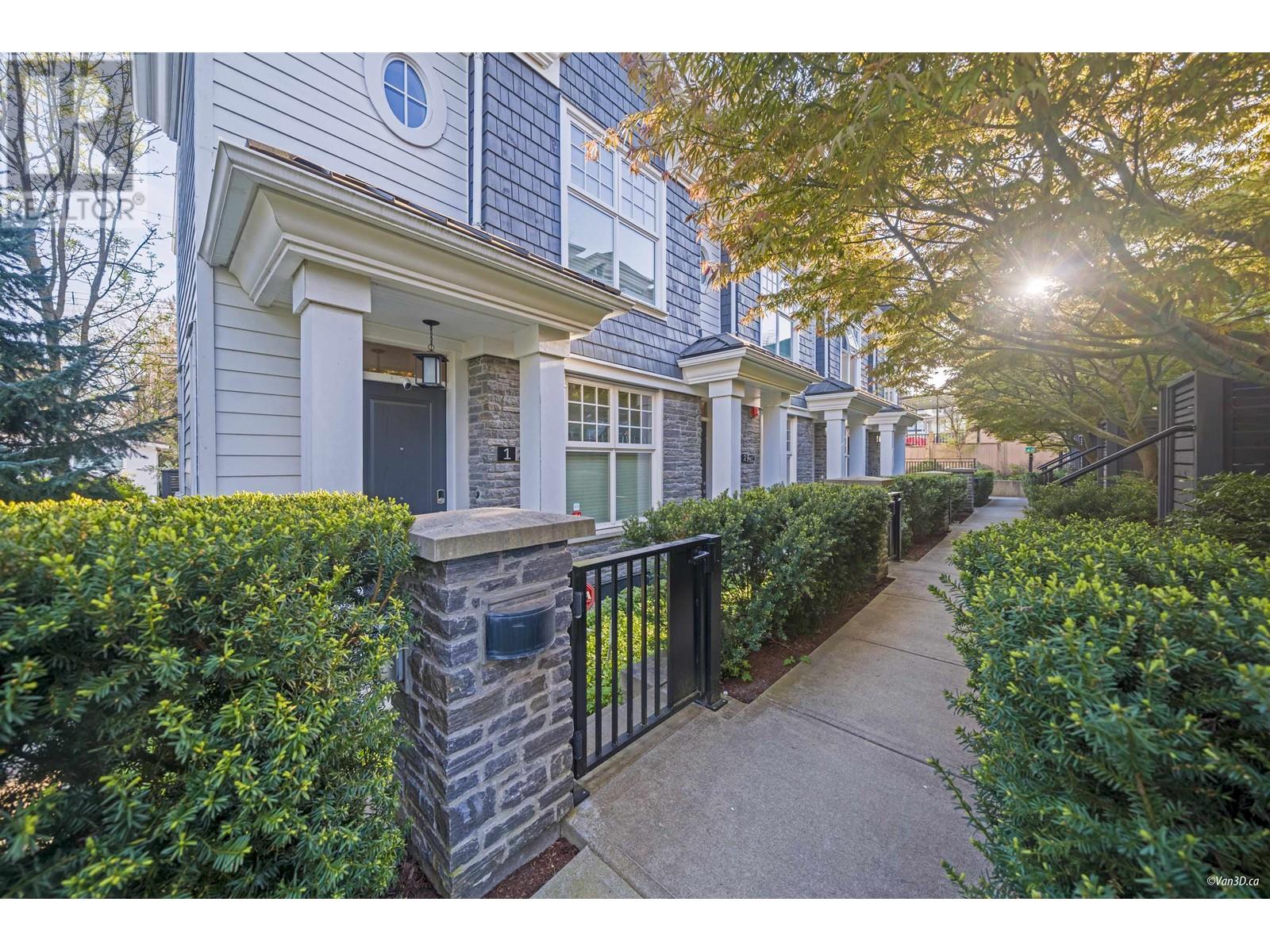47 Hamptons Link Nw
Calgary, Alberta
OPEN HOUSE 15 JUNE SUNDAY 2PM TO 4PM. Welcome to this beautiful FULLY-DEVELOPED 2-story townhouse in the LA VITA complex in the Hamptons. Step into the main level with an open living room /dining room plan including gas fireplace. Check out the AMAZING VIEWS from yourpatio door. 2 BEDROOMS up, 2.5 BATHS including a 3-pc ensuite. FULLY FINISHED WALK-OUT BASEMENT and SINGLE ATTACHED GARAGE. QUICK POSSESSION AVAILABLE. Close to schools, shopping, transit. Don't miss out on your opportunity to own in the highly desirable Hamptons! Call today for your viewing appt.(More pics to come!) (id:57557)
61 Calhoun Crescent
Calgary, Alberta
Immaculate Single Family Home with Legal Basement Suite in Livingston!Welcome to this stylish, move-in-ready living in one of Calgary’s most vibrant and desirable communities. This beautifully maintained home boasts 3 bedrooms, 2.5 bathrooms, living room, den, loft area above ground with a double car garage, numerous upgrades, and a newly built legal basement suite with two rooms, kitchen, living and dining area, storage space—perfect for added income or extended family living.The open-concept main floor features a spacious kitchen, living, dining, and den area ideal for entertaining and everyday life. Upstairs, you'll find a large bonus room, two cozy bedrooms, a convenient laundry room, and a luxurious master retreat complete with ensuite bath.Step outside to enjoy the fully fenced yard, finished deck, grass in the backyard, with plenty of space to realize your landscaping ideas. Security cameras are included for added peace of mind.Located near the airport and future shopping centre, this home offers unparalleled comfort, functionality, and long-term value.Key Features:3 Bedrooms | 2.5 Bathrooms with 2,243.47 sq ft Above GradeNew Legal Basement Suite with additional 776 sq. ft of space Lot of upgrades including gas cooking range, motorized blinds, 9 ft ceilings on the main floor, granite counter tops, security system, and many moreDouble Attached GarageOpen-Concept Layout with Bonus Room & DenFully Landscaped with Deck & Fenced YardClose to Airport & Future Shopping CentreDon't miss this exceptional opportunity—book your showing today! (id:57557)
124 Healey Lake Water
The Archipelago, Ontario
A-Frame cottage on cottage on highly sought-after Healey Lake, a short distance from Parry Sound & 2 hours from Toronto. End your days relaxing under the starry sky and fresh air around the stone fire pit area rather than inside 4 walls. Healey Lake is renowned for its great fishing and all of your boating activities. Ownership of the Shore Road Allowance. The cottage sits perched close to waters end for simple access to the waterfront. Enjoy the 149.5' of waterfront w/a sandy beach where many children have learned to swim over the years, & an area w/deeper water to dock boats and jump in to start your day with a splash! A cozy 2 bedroom cottage & loft. Space for family and friends to visit. 2x 3pc baths, a well-equipped kitchen, a dining area w/breathtaking views of the lake. Family room w/WETT certified Vermont Casting Resolute Wood Stove, ceiling fans, & a convenient laundry area. Walk out to lower and upper deck.Backup, plug-in generator. Metal roof. Enjoy the beautiful evening sunsets from the deck or dock.This proximity allows for easy access to any amenities or services you may need during your stay. A turnkey cottage, ready to enjoy before summers arrival. Experience the tranquility & beauty of cottaging on Healey Lake! This is a boat access cottage but it can also be reached by ATV & Snowmobile. Abutting crown land to add more activities from your door step adding full days of exploring and fun. (id:57557)
189 Harding Park Street
Newmarket, Ontario
Welcome To 189 Harding Park Street, A Beautiful 3-Storey Townhome Nestled In The Heart Of Vibrant Newmarket. This Elegant And Spacious Residence Offers 3+1 Bedrooms And 4 Bathrooms, Providing The Ideal Setting For Couples Or Growing Families. Located In A Quiet, Family-Friendly Neighborhood, This Home Boasts Excellent Natural Lighting Throughout, Creating A Warm And Inviting Atmosphere. The Main Floor Features A Convenient Laundry Room And A Versatile Den With An Attached Bathroom, Perfect As A Guest Room, Home Office, Or Children's Playroom. Upstairs, Discover A Bright And Airy Living Space With A Modern Kitchen Equipped With Stainless Steel Appliances And A Cozy Breakfast Area. The Living Room Opens Onto A Private Balcony, Ideal For Relaxing Or Entertaining. Enjoy The Convenience Of Being Just Minutes Away From Upper Canada Mall, Trendy Restaurants, Scenic Parks, Walking Trails, Schools, And A Wide Range Of Amenities. This Home Also Offers The Potential To Add Direct Access To The Garage For Added Comfort And Value. Don't Miss Your Chance To Own A Stylish, Functional, And Well-Located Home In One Of Newmarket's Most Sought-After Communities. A Perfect Blend Of Comfort, Elegance, And Everyday Convenience Awaits! (id:57557)
4801 49 Street
Sedgewick, Alberta
This cute little gem of a home is nestled close to the heart of downtown Sedgewick. The property is partially fenced with a firepit, nice deck and a single car garage. Upstairs you will find an open concept kitchen, dining and living room as well a 4pc bathroom. Downstairs there is a bedroom area, laundry room and bathroom that just needs to be plumbed and its ready to go. The property would make a great starter home and would definitely be more affordable than paying rent each month. (id:57557)
4629 84 Street Nw
Calgary, Alberta
**OPEN HOUSE SATURDAY JUNE 7TH 11-1PM** This is **your dream home** — a **stunning 2-storey masterpiece** in the vibrant and growing community of **Bowness**. This luxurious property is the perfect blend of high-end finishes, thoughtful design, and timeless elegance. From the moment you step inside, you’ll know: **this is the one**.The **main floor** is an entertainer’s dream, featuring **soaring 10' ceilings**, a striking **barn wood accent wall**, custom built-ins, a sleek **linear gas fireplace**, and warm **Maple hardwood floors** throughout. The **chef-inspired kitchen** boasts contemporary custom cabinetry, **granite countertops**, and a full suite of **premium stainless steel appliances** — all designed to impress.Upstairs, you’ll find **9' ceilings**, two generously sized bedrooms, a stylish 4-piece main bath, and a conveniently located laundry room. The **primary suite is a true retreat**, with a **spa-like 6-piece ensuite** featuring double sinks, a **6' soaker tub**, glass shower, skylight, and a **massive walk-in closet**.The **fully developed basement** continues the luxury with 9' ceilings, a spacious entertainment area, custom wet bar, a large bedroom with a walk-in closet, and an additional 4-piece bathroom and living room — ideal for guests or multi-generational living.Step outside to your **private backyard oasis** complete with a deck, **hot tub**, and lush landscaping. The **West-facing yard** is fully fenced, equipped with a BBQ gas line, and leads to your **spacious double car garage**. Plus, enjoy peace of mind with a **superior party wall** ensuring extra sound insulation and privacy.Located minutes from **Canada Olympic Park**, **Downtown**, **Edworthy Park**, **University of Calgary**, and **Children’s Hospital**, this home offers not only luxury but convenience at every turn.**You won’t be disappointed — this home is a must-see.** (id:57557)
168 Roslin Avenue
Toronto, Ontario
Flr with Hardwood Floors throughout. The charming living room features a gorgeous wood fireplace with a large window that floods the space with natural light. The spacious dining room also boasts a generous window overlooking the backyard and connects to the kitchen. The bright, newly Renovated eat in kitchen is a true show-stopper featuring sleek white cabinetry, new flooring, modern appliances, and an open-concept eat-in area perfect for casual dining. Just off the kitchen, a dedicated office offers the ideal space for working from home or tackling homework. Upstairs you'll find three well-sized bedrooms for Queen & King Beds, each with ample closet space and large windows that allow for an abundance of natural light. A fully renovated 4-piece bathroom completes the second level, along with fresh hardwood floors throughout. The finished lower level adds exceptional versatility with a fourth bedroom, powder room, laundry room with utility sink, and a cozy recreation room featuring broadloom, built-in desk, and windows. Walk out to the back deck and enjoy the beautifully landscaped yard, perfect for entertaining, outdoor dining, or letting the kids play. Additional updates include Updated Wiring, Waterproofing Completed aprx 5 years ago. Just a Short Walk to Wanless Park, Yonge St with Fine Dining, Shops and TTC access. Short Walk to Lawrence Station. 5 min Drive to 401, Don Valley Golf Course & More. Located in the Highly Sought After Bedford Park PS & Lawrence Park CI School District. An ideal family home - move in and enjoy or renovate and make it your own. Front Parking Pad is Legal. (id:57557)
5173 Colony Park Pl
Nanaimo, British Columbia
WEST COAST LIVING AT IT'S FINEST - Just a 5 minute walk to the beach, parks, and scenic trails from this incredibly rare 6 bed, 3 bathroom home. Nestled in a serene North Nanaimo cul-de-sac, this home is the ultimate haven for families. Step into the tiled entry which transitions into hardwood floors that flow up the stairs and throughout the upper level. Once upstairs, you'll be captivated by the panoramic ocean and coastal mountain views. The living room, complete with a cozy gas fireplace, opens the space up to a dining area and leads to a spacious deck-perfect for soaking in those breathtaking views. The thoughtfully designed kitchen boasts ample oak wood cabinetry, a convenient eating bar, a built-in hutch, and a stylish tile backsplash. It connects to the front deck, offering sweeping scenery, while the family room opens to a private, sun-soaked back deck overlooking a tranquil oasis with a pond, waterfall, and lush gardens. The upper level also includes a generous primary bedroom with a walk in closet and a recently updated 3 piece ensuite. There are also 2 additional bedrooms that share another beautifully renovated 4 piece bathroom. Every space is efficiently heated and cooled by a modern heat pump system, ensuring year-round comfort. The lower level offers flexibility and potential with extra storage, a laundry room, 3 additional bedrooms, a full bathroom, and an expansive recreation room-perfect for family fun or the possibility to add a suite. The double car garage provides ample room for all your outdoor adventure gear, such as kayaks and mountain bikes, while the extended paved driveway on the right side of the house offers convenient RV or vehicle parking. This home is a true gem, offering space, style, and some of the most spectacular views Nanaimo has to offer (id:57557)
255 Greenbriar Common Nw
Calgary, Alberta
Incredible opportunity in this extensively upgraded brownstone in the ARTIS townhome project in the master-planned urban neighbourhood of Greenwich from Melcor Developments. With stunning unobstructed views of Canada Olympic Park, this stylish 3-storey end unit enjoys vinyl plank floors & quartz countertops, 2 bedrooms & 2.5 bathrooms, soaring 9ft ceilings on all 3 levels, sleek designer kitchen with GE appliances & coveted location on the central community park. Available for quick possession, you will just love the grace & ambiance of this New York-inspired home, which features a wonderful open concept design drenched in natural light; the sunny South-facing living room has a beautiful brick-facing electric fireplace & balcony, dining room with big corner windows & gorgeous kitchen with glossy white soft-close cabinetry & black hardware, quartz counters, black herringbone backsplash & stainless steel appliances including gas stove & chimney hoodfan. Both of the bedrooms are a fantastic size with walk-in closets & full ensuites; the primary bedroom also has a large 2nd closet & the ensuite has double vanities & separate shower & tub. On the ground level there is a great flex room area which would make a super home office, gym or lounge. Additional extras include the large laundry room with stacking GE washer & dryer, Toto toilets & quartz counters in the bathrooms, oversized single garage with loads of space for storage, full-height tile surround around the bathtubs, full-height mirrors, undermount sinks & central air. Premier location within walking distance to community parks & playground, winding trails along the escarpment & only minutes to The Marketplace in Greenwich Village – with its trendy boutiques & restaurants, services & Calgary Farmers’ Market West. And with the TransCanada Highway at your doorstep, you’ve got quick easy access to Canada Olympic Park & WinSport, major retail centers, hospitals, University of Calgary, the mountains & downtown. Ready & waiting here just for you! (id:57557)
8433 10th Avenue
Burnaby, British Columbia
3 Levels, 7 BDRMS & 8 BATHS....Over 4000 sqft (id:57557)
199 Cranford Walk Se
Calgary, Alberta
Take advantage of the awesome NEW Price Point! Most private and quiet, one-of-a-kind prime location, sole end unit with only one neighbour, by open walking paths on higher berm for yard privacy and with screening barrier fencing - awesome value for the incredible price! 199 Cranford Walk SE is the ONLY end unit with 3 side views, situated at the highest, furthest point in the complex, and more convenience being at the end of the single family alley before the main entry. Park directly in your DOUBLE WIDE attached Garage driveway, with tons of additional parking for your family and friends in addition to the Visitor Parking in the main lot. The 3-level-split floor plan is one of the most popular (most recent 2025 Sold was $515k, so great value in purchasing now!) and gives a huge open aspect to the curb appeal upon entry, with a full tiled foyer and closet, directly beside the large living room, which includes 2 walls of 2-storey window South facing sunlight. Up half a flight is the beautiful full-sized Dining Room and Kitchen, which is intelligently split into a sidebar with stainless fridge, pantry and desk/coffee bar, and the main cooking area, where an additional chopping block island can be located, in addition to the existing raised 3 to 4 person eating bar. Granite counters, more stainless appliances, unique backsplash, and stylish dark cabinets add to the aesthetics of this gorgeous 1235 square foot home, along with the hard plank flooring through the main living areas. Upstairs, double Primary Bedrooms, both hold King-sized furnishing (one is being used as a Den/Office/Guest space currently). Each room is equipped with private Ensuite, complete with Granite vanity, walk-in shower or tub/shower unit, and both have a large Walk-in Closet, with folding shelves in addition to hanging, to provide tons of space for clothing and personal best use. The wide landing at the top of the stairs allows room for comfortable in-suite Laundry days, or, can be treated as a re ading Loft! As a bonus, the lowest level offers huge storage under the stairs (30+ square feet) AND a full Games Room, partially developed with drywall - just needs to have the recently cleaned/serviced Furnace and 60 Gallon Hot Water Tank enclosed, to feel complete, and offer future resale values. Enjoy BBQ year round on the concrete patio, with some natural hedges around, perfect for your use, friends, family or your closest canine friend(s)! Harvest Mosaic in Cranston - innovative progressive construction to SAVE money for savvy owners on common area maintenance - solar paneling and micro inverters on the recycling shed, motion security lights at the low-maintenance pathways, high end siding, masonry, iron railings, and an elegant tiered-pathway system between unit blocks, all combine to give privacy and a mountain chalet curb appeal to the entry points. (id:57557)
1 274 W 62nd Avenue
Vancouver, British Columbia
Listed at $980/sq.ft, lowest in the area! Intracorp-built CORNER unit 3 bed + large den/entertainment/storage, 2.5 bath with open layout, high ceilings, A/C and wood floors. Gourmet kitchen features a large island, gas stove, new hood fan, Bosch appliances, and generous pantry space, leading to a private backyard for BBQs. Two spacious bedrooms upstairs share a large bathroom; top floor features a primary bedroom with walk-in closet and sun-filled balcony with views. Basement has laundry, drying area, and deep sink. Immaculately kept by proud owners. Direct access to 2 secured parking with EV charger. Steps to Winona Park, JW Sexsmith & Churchill Secondary. Everything you can ask for in a townhouse. Open House June 22 Sunday 2-4pm. (id:57557)















