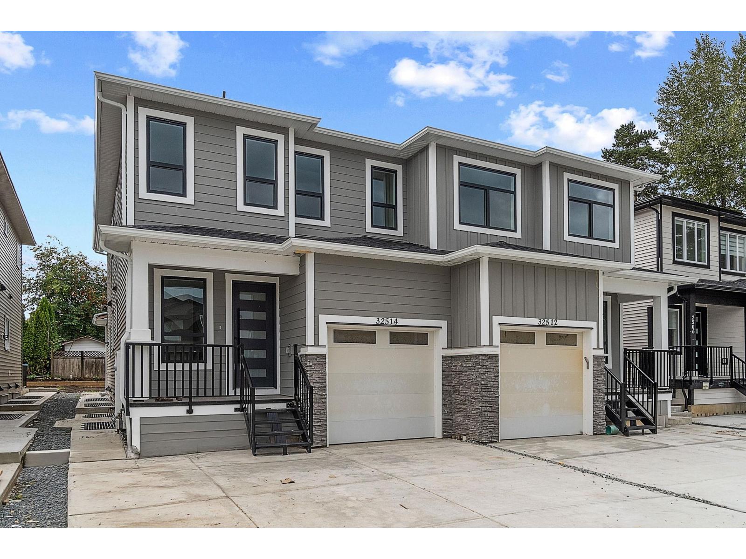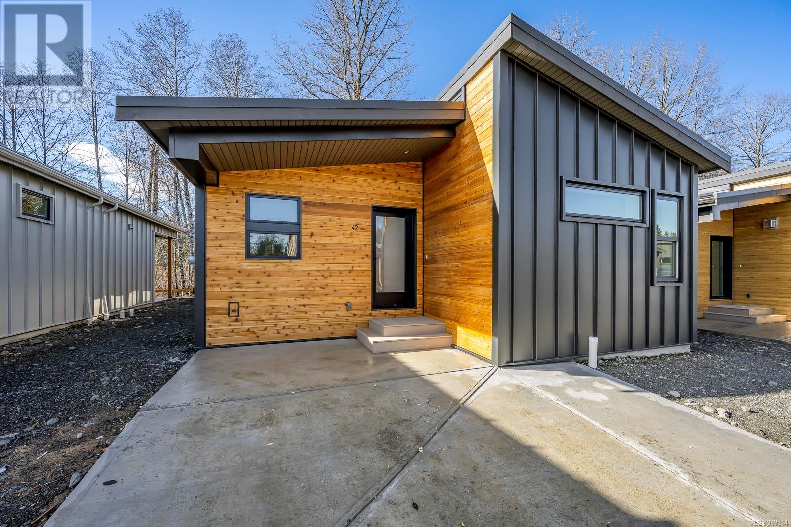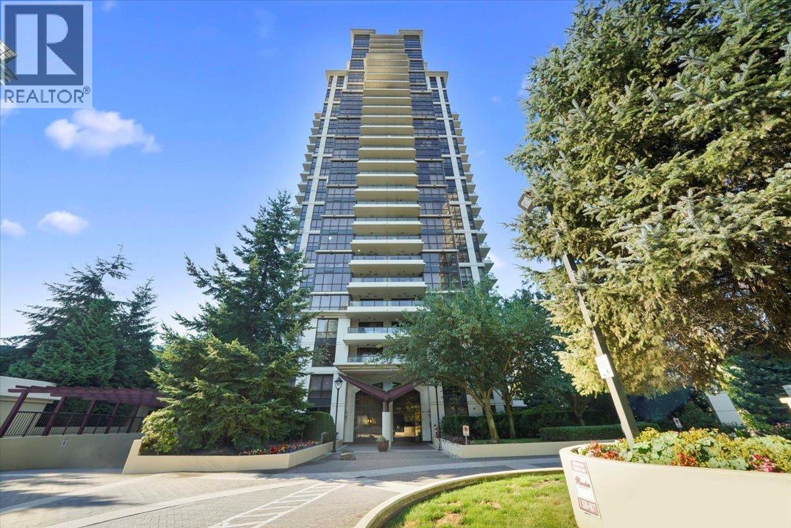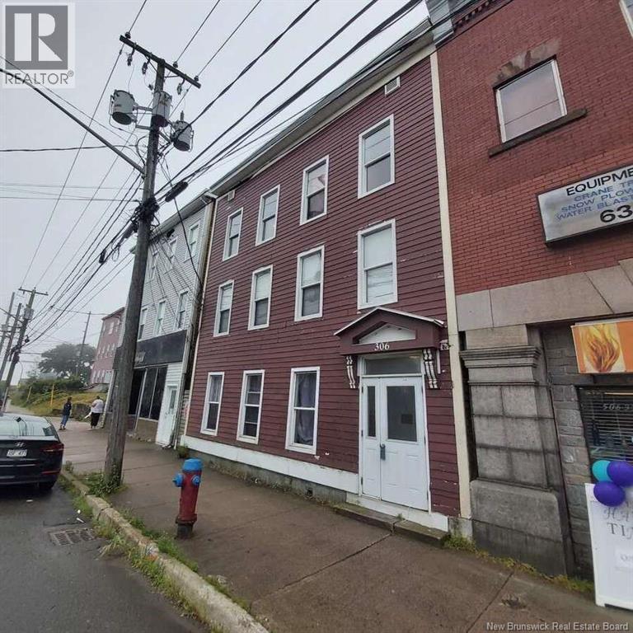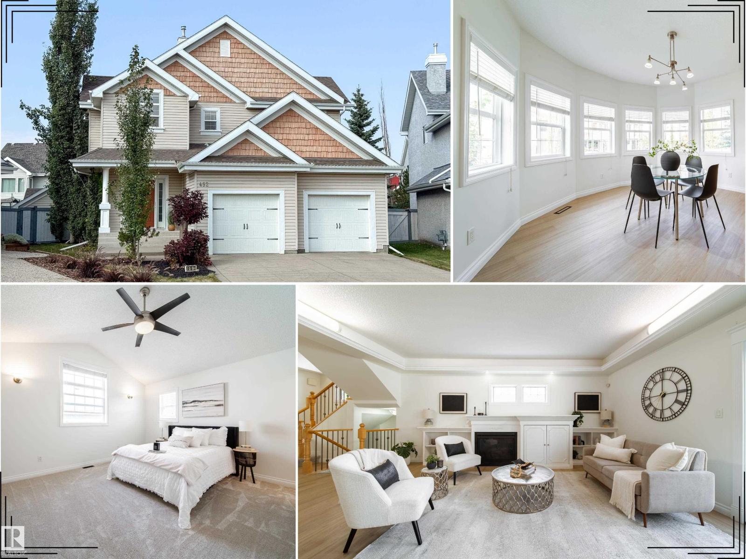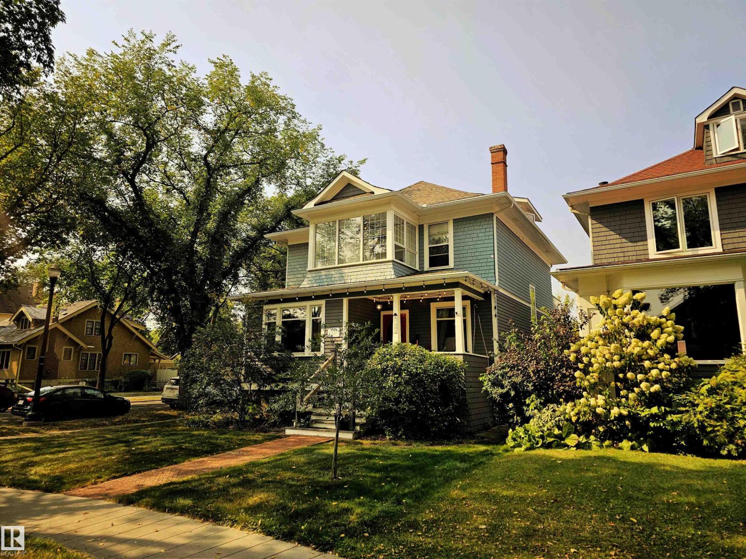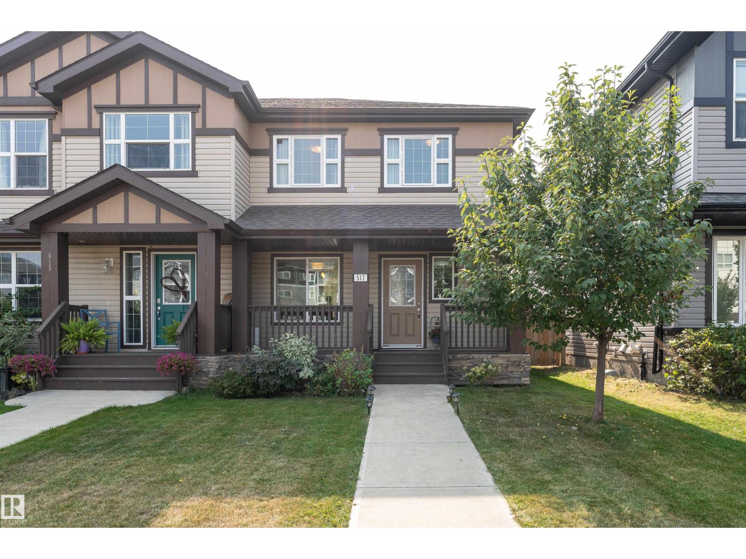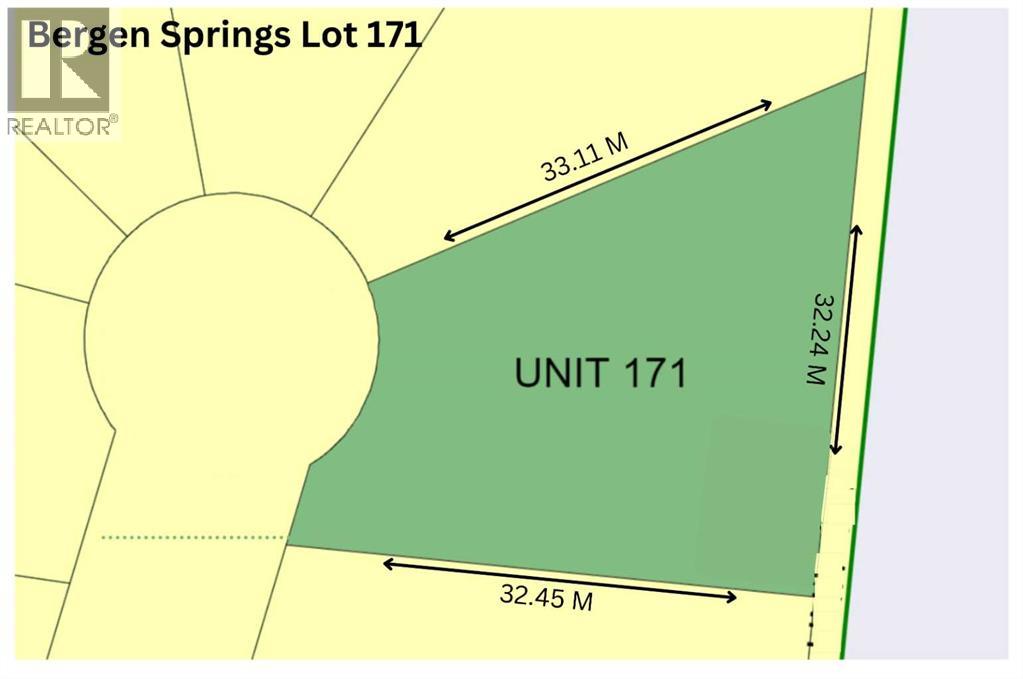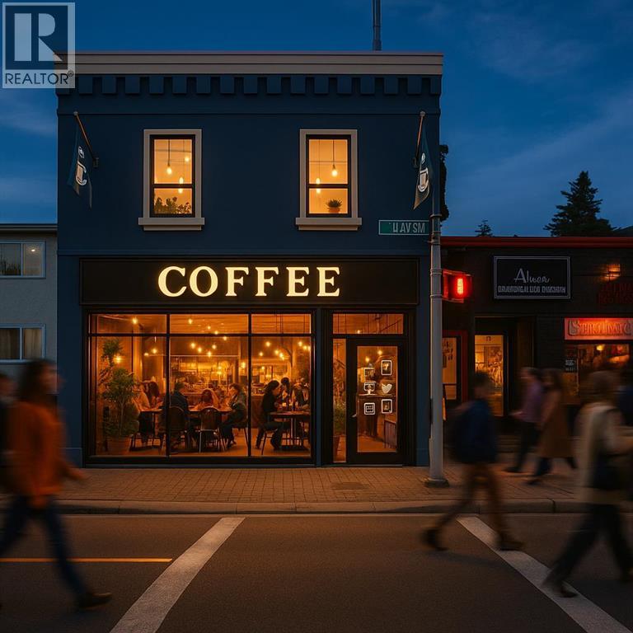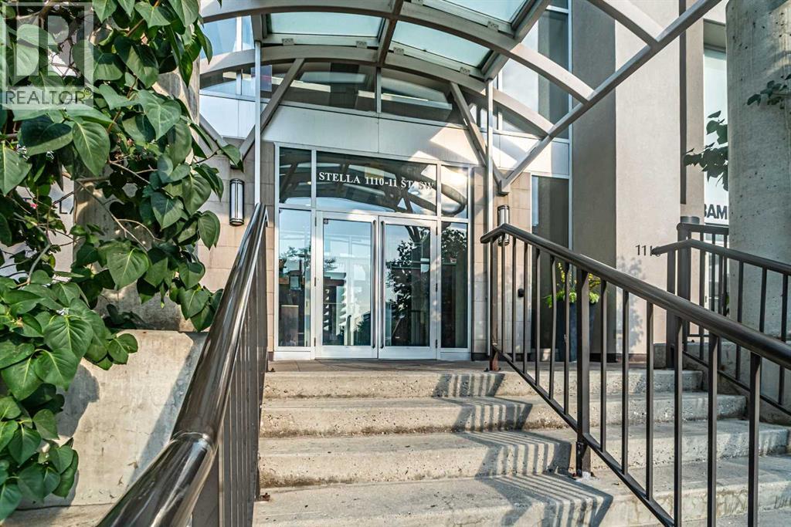3408 2388 Madison Avenue
Richmond, British Columbia
Walking score 83!! Welcome to "Fulton House" by Polygon, this 2 Bed, 2 Bath & Den N/E CORNER unit offers breathtaking views of the mountains and city, den has closet can be a 3rd bed. The sleek kitchen is outfitted with high-end stainless steel appliances, including a gas cooktop, and a large island for added counter space. 5-minute walk to Gilmore Skytrain station, the future T & T and Brentwood Mall is also just steps away. Amazing 2800 sqare feet amenities include: Heated Outdoor Swimming Pool, Hot Tub, Sauna, Lounge, Full Gym, Yoga Room, Club House, Children's Play Area, Guest Suite & so much more! EV charge avail at visitor parking & EV charge for residential parking plan is under research. (id:57557)
4112 Maryvale Drive Ne
Calgary, Alberta
Fully renovated and move-in ready! Welcome to this beautifully updated 6-bedroom, 2.5-bathroom home with a separate entrance basement suite and double detached garage in the heart of Marlborough.Step inside to discover a bright and modern main floor featuring an open-concept layout, updated kitchen with all new appliances, contemporary finishes, and generous living and dining spaces. The main level offers 3 comfortable bedrooms, including a master bedroom with a private half-bath ensuite, plus a stylish full bathroom for the other bedrooms.The newly finished basement suite with a separate entrance includes 3 additional bedrooms, a full bathroom, its own kitchen with new appliances, and a large living space—ideal for extended family or rental income.Other upgrades include fresh paint, new flooring, updated lighting, and more—giving the home a fresh, modern feel throughout. Situated on a large lot with a spacious front yard and back yard, this property offers potential RV parking, combining comfort and investment opportunities. Conveniently located near schools, shopping, transit, and major roadways.Don’t miss your chance to own this stunning property—book your showing today! (id:57557)
4680 Ambience Dr
Nanaimo, British Columbia
Enjoy the amazing views of ocean & mountains from all levels of this new home to be built with 9 bed & 6 bathroom. The main level has 3 bed, 3 bath, big open concept kitchen with lots of cabinetry, pantry & dining area, big gourmet chef island with quartz counters. Gas fire place, big rear patio to enjoy ocean views from sunrise to sunset. Master bedroom has W/I closet & 4-piece bath. Rough in wiring for electric car charger & security cameras will be done. Middle floor with extra entry from side has 4 bedrooms, walk in closet in one bedroom, 2 bath, extra laundry, big rec room, wet bar, storage area & second big patio. Basement floor has 2 bed legal suite finished with separate entrance, separate hydro meter, separate laundry. Convenient to all levels of schools & shopping mall. Air-conditioning will be included, & front landscaping will be done. Permit is approved with city. Construction has started & approx completion is Jan 2025. All measurements are approximate, verify if imp. GST is applicable. (id:57557)
32514 Higginbottom Court
Mission, British Columbia
This stunning, brand-new 6-bedroom, 5-bathroom duplex in the highly desirable Cedar Valley area offers modern living at its finest. Featuring a spacious, open-concept design, full appliance package, and large windows that fill the home with natural light, this property is perfect for families or investors alike. Includes a well-appointed kitchen that has premium appliances, a cozy great room, and private outdoor space. The location provides easy access to schools, parks, shopping, and transit, making it an ideal choice for those seeking both convenience and comfort. Don't miss this opportunity to own a home in one of Mission's most sought-after neighbourhoods! (id:57557)
311 5 K De K Court
New Westminster, British Columbia
Looking for a home with a great river view? This well maintained one bedroom and den home could be the one. The den is large enough to serve as a second bedroom. Lots of windows, so bright and airy. There is a 19 foot by 6.5 foot deck off livingroom, den, and primary bedroom. Gas fireplace in livingroom. Insuite laundry. One parking stali. Updated shower in bath. The building also has a guest suite. This great home is close to transit, Sky Train, shopping malls, and entertainment district. OPEN HOUSES TO BE ANNOUNCED. (id:57557)
264 99 Avenue Se
Calgary, Alberta
Welcome to 264 99 Ave SE, located in the highly sought-after community of Willow Park. This home offers 6 bedrooms, 2 bathrooms, a double detached garage, and a legal secondary suite in the basement. With a bright and functional layout, it provides excellent potential for both families and investors.Willow Park is valued for its prime location, with close proximity to schools, shopping, transit, restaurants, grocery stores, the Fish Creek Library, Trico Centre, and Willow Park Golf & Country Club.Book your showing today to experience the opportunity this property has to offer. (id:57557)
307 14588 Mcdougall Drive
Surrey, British Columbia
Still available. With 1,430 sq. ft. of thoughtfully designed living space, including a glass-enclosed retractable solarium, this inside corner unit at Forest Ridge offers exceptional comfort, flexibility, and value. The upscale kitchen features gas cooking, dual convection ovens, soft-close cabinetry, quartz countertops, and premium stainless appliances-perfect for everyday living or entertaining. Enjoy year-round climate control with air conditioning and an energy-efficient heat pump system. This home includes two secured underground parking stalls (one EV-ready) and an oversized, private concrete-walled storage garage with lighting and power. The well-managed strata allows both rentals and pets, offering long-term flexibility and peace of mind. Located minutes from Crescent Beach, White Rock Beach, Hwy 99, shopping, top schools, and the Park & Ride-this home is ideal for families, downsizers, or professionals seeking both lifestyle and location. BOOK YOUR PRIVATE TOUR TODAY. (id:57557)
54, 145 Chelsea Mews
Chestermere, Alberta
Welcome to this brand new, never lived in, fully upgraded townhome in the heart of Chestermere. Featuring 3 bedrooms, 2.5 bathrooms, a versatile den, and a double car garage, this home is ideal for families, professionals, or anyone seeking flexible space. Nestled in a quiet neighbourhood, it offers the peace you’ve been looking for.The main level includes a bright den, perfect for a home office, guest room, or gym. The open-concept second floor showcases a sun-filled living area with high ceilings, a gourmet kitchen with quartz countertops, stainless steel appliances, full-height cabinetry, and a dining area that flows into the living room with access to a private balcony.Upstairs, the primary suite features a walk-in closet and a luxurious 5-piece ensuite. Two additional bedrooms share an upgraded 4-piece bath, with laundry conveniently on the same level. With vinyl plank flooring, modern finishes, and a stylish selections, this move-in ready home delivers great value. Exceptional access to Stoney Trail, Costco, golf, parks, schools, and Lake Chestermere. Book your showing today! (id:57557)
42 3025 Royston Rd
Cumberland, British Columbia
New and improved, the Great Slaty is beautiful 3 bed 2 bath home offering incredible value. Spanning over 1,300 sq ft, you'll be impressed with the spacious layout, contemporary design and high end finishings. Turn-key ready with full appliance package, quartz countertops, heat pump, black accent fixtures, contemporary kitchen cabinets, large island and well appointed laundry room with storage. The open concept kitchen-dining-living area is light and airy with soaring 12 ft vaulted ceilings, 4 windows a large double patio door, great views over the forest. The show stopper is the 14' x 10' covered rear patio, perfect for relaxing with family and entertaining friends. With a metal frame, metal siding and metal roof, maintenance is minimal. Notice the thick 12' walls, high energy performance and low running costs. GST applies. The Flats of Cumberland is a brand new community of 56 beautiful homes. More info at www.theflatsofcumberland.ca (id:57557)
32512 Higginbottom Court
Mission, British Columbia
This stunning, brand-new 6-bedroom, 5-bathroom duplex in the highly desirable Cedar Valley area offers modern living at its finest. Featuring a spacious, open-concept design, full appliance package, and large windows that fill the home with natural light, this property is perfect for families or investors alike. Includes a well-appointed kitchen that has premium appliances, a cozy great room, and private outdoor space. The location provides easy access to schools, parks, shopping, and transit, making it an ideal choice for those seeking both convenience and comfort. Don't miss this opportunity to own a home in one of Mission's most sought-after neighbourhoods! (id:57557)
405 2138 Madison Avenue
Burnaby, British Columbia
Welcome to suite 405 as the Renaissance tower's Mosaic. We have a luxurious north facing 2 Bedrooms and 2 Bathroom suite which has been tastefully upgraded with beautiful hardwood flooring, crown and base molding, wainscoting and designer paint. This suite includes a 109 sqft balcony which is perfect for barbecuing and relaxing. The building is expertly managed and includes the following amenities: fitness centre, party & pool room, hot tub, sauna & steam room and visitor parking. (id:57557)
306 Main Street
Saint John, New Brunswick
For more information, please click Multimedia button. This Property presents immediate cash flow and strong future upside. Well located next to plenty of amenities, Schools, and major bus routes attracting quality tenants. Generating $4,300 per month with expenses at $1100 a month the building offers new updates to both exterior and interior making it a turn-key property on possession. Vendor financing available, additional fees may apply. (id:57557)
452 Sparling Co Sw
Edmonton, Alberta
Executive elegance meets family comfort in this stunningly renovated home on a quiet cul-de-sac in prestigious Summerside with exclusive lake access! Nestled on a massive pie lot, it boasts soaring 9’ ceilings with tray & drop details, a bright great room with gas fireplace, chef’s kitchen w/ granite counters & walk-through pantry to garage, sun-filled turret dining & main-floor den—ideal for office/study. Upstairs, the vaulted primary retreat offers a cozy fireplace, WIC, & spa-style ensuite w/ jetted tub & tiled shower, while the upper landing offers charming hideaway window-seat nooks. The finished basement has a huge rec room w/ 3-way fireplace, bedroom, full bath & plenty of storage. Enjoy an oversized 23'x24' heated garage, expansive yard w/ play structure, large deck & shed w/ roll-up door. Central A/C plus new LVP floors, carpet, paint, High Efficiency furnace & HWT. Steps to school & access to private Lake Summerside amenities—swimming, fishing, boating, tennis & mini-golf. A must-see!! (id:57557)
10804 125 St Nw
Edmonton, Alberta
An iconic vision in Westmount’s Architectural Heritage Area, this residence is a showcase of early 1900s character seamlessly renewed for contemporary living. Offering over 3,284 sq ft of finished living space, it has been thoughtfully restored with a replaced foundation allowing for a full-height basement (w/ kitchenette & separate entry), new insulation, newer hot water heater, & updated windows. Character details shine alongside modern comforts: central A/C, a sun swept deck off the 2nd bedroom overlooking a dreamy tree-covered yard with 2 sitting areas, oversized double garage, and welcoming front veranda, and attic space which has been converted into a bonus room. Dream kitchen incl. custom cabinetry, upgraded S/S appliances, crisp countertops. Upstairs, feat. 4pc bath and 3 generous bedrooms (1 converted into laundry suite) as well as expansive primary w/ 2 pc ensuite, dressing room, and access to sunroom. Mere steps from all the shops and eateries of famed 124th St. puts you in the heart of it all. (id:57557)
1912 68 Street Nw
Edmonton, Alberta
Welcome to this beautifully maintained corner-lot home featuring a landscaped yard with colorful perennials and a fully fenced backyard with a spacious deck. The bright living room showcases oversized windows and a brick-feature fireplace, flowing into the dining area and kitchen with convenient garage and backyard access. Upstairs offers three bedrooms, including a primary with a 2-pc ensuite, while the fully finished basement adds a versatile family room, an additional bedroom, and a 2-pc bath. Recent upgrades include a new roof (2024), a hot water tank (2025), and a dryer, ensuring peace of mind. Ideally located near Mill Woods Town Centre, schools, transit, and with quick access to Anthony Henday Drive, this move-in-ready home is perfect for family living. (id:57557)
517 Crystallina Nera Dr Nw
Edmonton, Alberta
Welcome to this charming 3 bedroom, 2.5 bathroom half duplex in the family-friendly community of Crystallina Nera West. The main floor features an open-concept layout with a front dining area that flows into the spacious kitchen offering a center island with eating bar, plenty of storage, stainless steel appliances, and a pantry. Bright living room, filled with natural light from large windows and a convenient 2-piece bathroom completes the main level. Upstairs, you’ll find 3 bedrooms including a generous primary suite with a walk-in closet and 3-piece ensuite. The basement is unfinished and ready for your personal touch. Enjoy the fully fenced backyard with deck, perfect for relaxing or entertaining, plus a detached double garage. Close to playgrounds, schools, and all amenities, this home is a great choice for families or first-time buyers. (id:57557)
2331 37b Av Nw
Edmonton, Alberta
Location, Location, Location in Wild Rose! This beautifully maintained 2-storey offers approximately 2,790 sq. ft. of total living space, including a FULLY FINISHED BASEMENT with SECOND KITCHEN and SEPARATE ENTRANCE. The main floor features an open-concept living room with fireplace, a spacious kitchen with dining area, half bath, and main floor laundry. The upper level includes three bedrooms plus a vaulted ceiling bonus room. The primary suite offers a walk-in closet and a 4-piece ensuite with jacuzzi tub. The fully finished basement includes a second kitchen, recreation room, additional bedroom, and full bathroom—ideal for extended family or rental potential. Situated on a landscaped lot with rear deck, this property is conveniently located close to schools, parks, shopping, and the transit centre. (id:57557)
171, 5227 Township Road 320
Rural Mountain View County, Alberta
Stop booking campsites months in advance, and secure your own site all year round. Nestled in the serene landscapes just south of Sundre and a short hour's drive from Calgary, Bergen Springs Estates presents an idyllic rural haven with breathtaking mountain vistas. Comprising 178 lots, this community boasts a harmonious blend of natural tranquility and modern convenience. Lot 171, a charming pie-shaped haven adorned with mature trees, remains untouched and offers an ideal setting for RV enthusiasts or those envisioning their bespoke cabin retreat. Water and Electricity (100 AMP) are at the property lot line, as well as treated water (May-Oct); some lots have cisterns for year-round water, and natural gas is also available, with septic upon approval. Low annual condo fees of $560 include snow removal, seasonal water, landscaping, and maintenance of the common areas, including the clubhouse. Residents relish in a suite of amenities including walking trails, a serene pond, a children's park, community garden, and a community center, complemented by seasonal delights like pondside ice skating during winter months and fishing in summer. Engage in an array of communal events while reveling in the beauty of nature, with opportunities for kayaking, snowshoeing, and fly fishing along the nearby Fallen Timber river. Three golf courses are nearby, and great river rafting is available at the Red Deer River. A quick drive to the conveniences of Sundre, Bergen Springs Estates beckons as an enticing prospect for those seeking a harmonious blend of rural charm and modern comfort. (id:57557)
120 Saddlestone Grove Ne
Calgary, Alberta
HUGE PRICE REDUCTION! Executive Luxury Residence – 3,720+ Sq.Ft. of Living Space | 7 Bedrooms | 5 Full Bathrooms | Dual Master Retreats | Main Floor Bedroom & Full Bath | Gourmet Kitchen + Spice Kitchen | Grand Bonus Room | Illegal Basement| Oversized Driveway Welcome to this architecturally stunning estate, where timeless design meets modern luxury. From the moment you step through the impressive double-door entrance, you are greeted with soaring open-to-below ceilings and elegant railing details, setting the tone for sophistication throughout.The main level boasts two distinct living areas, a cozy fireplace feature wall, a full bedroom with a designer bathroom, and a sunlit dining area that flows seamlessly to the backyard patio. The chef-inspired kitchen is equipped with premium built-in appliances, a gas cooktop, and a private spice kitchen—crafted for both elegance and functionality.Upstairs, indulge in two lavish master retreats, each with spa-inspired ensuites. The primary master features a grand double-door entry, dual vanities, a glass-enclosed shower, and a freestanding soaker tub—your own private sanctuary. With two additional bedrooms, a spacious bonus room, three bathrooms, and a dedicated laundry room with built-in storage, the upper floor combines comfort with grandeur.The fully developed illegal lower level expands the home’s versatility with two more bedrooms, Kitechen, a sprawling entertainment lounge, abundant storage, and a dual-furnace system ensuring year-round comfort.Outdoors, enjoy a zero-maintenance backyard finished in concrete—perfect for gatherings—with an oversized double garage and an extended driveway accommodating up to three additional vehicles.This home is a rare offering—designed for multi-generational living, elegant entertaining, and a lifestyle of uncompromising luxury. (id:57557)
709 Edmonton Trail Ne
Calgary, Alberta
COFFEE SHOP / RESTAURANT Space , assets sale Lease take over, 40,000 worth of builds outs 2 Bathrooms – PRIME CRESCENT HEIGHTS LOCATION! This is a rare opportunity to build a thriving café/restaurant/bar in the heart of Crescent Heights, one of Calgary’s most vibrant and walkable communities. Ideally situated on busy Edmonton Trail, the location benefits from high visibility, steady foot traffic, and close proximity to a diverse mix of retail, dining, and entertainment. The beautifully designed space features soaring 11-foot ceilings, large windows with ample natural light, and a welcoming interior atmosphere perfect for patrons to relax and enjoy. It comes fully equipped with glycol-cooled beer lines connected to a walk-in cooler—ideal for a bar or brewpub concept. The lease is attractively priced at approximately $ 2,951.03 month ($ 33 a square) total with operation costs $ 5,860. and full basement storage, two dedicated parking stalls, and additional parking in the rear, along with a private backyard entrance. The current five-year lease term includes a five-year renewal option, offering long-term stability and room for growth. Whether you're an experienced operator or a new entrepreneur, this turnkey location in one of Calgary’s most desirable neighborhoods is ready for your vision. Contact us today for full details and a private showing! (id:57557)
1363 Kings Heights Road Se
Airdrie, Alberta
Welcome to 1363 Kings Heights Road — a BEAUTIFULLY MAINTAINED, fully developed home on a generous CORNER LOT in one of Airdrie’s most sought-after communities. With OVER 3,000 SQFT OF DEVELOPED LIVING SPACE, this home offers thoughtful design, HIGH QUALITY FINISHES, and exceptional functionality for modern family living.Step inside and you’re greeted by an inviting main level with HARDWOOD FLOORS, LARGE WINDOWS, and an OPEN CONCEPT layout. The spacious living room features a cozy GAS FIREPLACE and floods of natural light, while the kitchen impresses with GRANITE COUNTERTOPS, a large island, ample cabinetry, and a MASSIVE WALK-THROUGH PANTRY that connects seamlessly to the mudroom and DOUBLE ATTACHED GARAGE. The OVERSIZED DINING AREA easily fits a full table for entertaining and opens onto the HUGE BACK DECK — perfect for summer BBQs and relaxing evenings. The backyard is landscaped with LOW-MAINTENANCE FEATURES, green lawn space, and a FULLY FENCED IN DOG RUN for your furry family members.Upstairs, you’ll find an absolutely stunning PRIMARY RETREAT — a MASSIVE BEDROOM with large windows, a luxurious 5-PIECE ENSUITE featuring a SOAKER TUB, DUAL VANITY, and SEPARATE SHOWER, plus a SPACIOUS WALK-IN CLOSET. The UPPER-LEVEL LAUNDRY ROOM is conveniently located just off the primary suite. Two additional OVERSIZED BEDROOMS offer exceptional space — one includes a WALK-THROUGH CLOSET that connects directly to the SECONDARY 5-PIECE BATHROOM, also with a DUAL VANITY. Completing the upper level is a generous BONUS ROOM with VAULTED CEILINGS, LARGE WINDOWS, and a BUILT-IN DESK SPACE.The FULLY FINISHED BASEMENT extends the living space with a LARGE FAMILY ROOM, additional FLEX SPACE for entertaining, a generous FOURTH BEDROOM, a 4-PIECE BATHROOM, and BIG WINDOWS that make it feel BRIGHT AND OPEN.Located just steps from SCENIC WALKING PATHS, the COMMUNITY POND, playgrounds, and close to both public and Catholic schools, this home is perfectly situated in the vibrant and F AMILY-FRIENDLY NEIGHBOURHOOD of KING’S HEIGHTS. With quick access to shopping, restaurants, parks, and the QEII HIGHWAY, you’ll love the CONVENIENCE and strong SENSE OF COMMUNITY this location offers.This is a rare opportunity to own a home that checks all the boxes — SPACE, STYLE, and an UNBEATABLE LOCATION. Contact your favourite REALTOR® to book a showing today! (id:57557)
409 24 Avenue Nw
Calgary, Alberta
Stunning Custom Home in Mount Pleasant | Over 2,900 Sq Ft | Prime Inner-City LocationWelcome to this impeccably designed custom home on one of the most sought-after streets in Mount Pleasant, just minutes from downtown Calgary. Boasting over 2,900 sq ft of beautifully finished living space, this inner-city gem offers the perfect blend of luxury, functionality, and timeless style.Step inside to find 10-foot ceilings with custom wood detailing, wide-plank hardwood floors, and an open-concept main floor that’s built for entertaining. The chef-inspired kitchen is a showstopper — featuring a massive island, custom cabinetry, gas cooktop, wall oven, and endless quartz countertops. Enjoy hosting in the spacious dining area, and relax in the cozy living room with a gas fireplace. A thoughtfully designed mudroom and stylish powder room complete the main level.Upstairs, natural light floods the space. The primary retreat is a dream with a 5-piece spa-inspired ensuite, including a steam shower, double vanity, and a huge walk-in closet. Two additional spacious bedrooms, a full bath, and a large laundry room with built-in storage round out the upper floor.The fully developed lower level offers a large rec room with wet-bar and built-ins, a fourth bedroom, a full bathroom, and ample storage — ideal for guests, a home gym, or movie nights.Outside, enjoy your south-facing backyard, perfect for warm Calgary evenings. A double detached garage, rare non-permit street parking, complete the package.This is an opportunity to own a truly exceptional home in one of Calgary’s most established and convenient inner-city neighborhoods.Now is your chance to make this Mount Pleasant masterpiece your own! (id:57557)
1104, 1888 Signature Park Sw
Calgary, Alberta
Enjoy unobstructed eastward views and morning sun on your large private patio. This functional floor plan is nicely laid out with an open living area, 9 Ft ceilings, bedrooms on opposite sides, a central kitchen, separate laundry room, plus an office/den. The bright kitchen has white cabinetry, beautiful granite counter tops, stainless steel appliances, and an eat up breakfast bar. Generous sized bedrooms both with large walk in closets are very comfortable. The primary suite has direct access to the private patio and a 5 piece ensuite with separate shower, soaker tub, dual sinks, and a large granite vanity. The 4 piece main bath is centrally located, also boasting a granite vanity. The spacious office/flex space measuring almost 10’ x 10’ incorporates great versatility. The living room with gas fireplace and large dining area are lined with windows bringing in abundant natural light. 2 TITLED PARKING Spaces + your titled storage locker are secure in the underground parkade which is also home to a resident only car wash. Downtown commuting is a breeze with the Sirocco LRT mere moments away. West Market & Signature Park Plaza located just down the block offer a variety of shopping, eateries & professional services, including Sunterra Market & Starbucks! Biking/walking paths, parks, a plethora of amenities & shopping plus easy access to major causeways makes Signal Hill a convenient community to call home! (id:57557)
1301, 1110 11 Street Sw
Calgary, Alberta
Welcome to Stella in the Beltline! Located on the 13th floor, this bright and modern one bedroom condo offers stylish urban living in one of Calgary’s most vibrant communities. Floor-to-ceiling windows fill the home with natural light while showcasing city views, and the open-concept layout makes it perfect for both relaxing and entertaining. The contemporary kitchen features granite countertops, stainless steel appliances, and plenty of cabinet space, while the spacious living area flows seamlessly to your private balcony. A large bedroom with a walk-through closet, a full 4-piece bathroom, and in-suite laundry complete the unit’s smart, functional design. Why Stella? This sought-after Qualex Landmark building offers hotel-inspired amenities including full concierge and security services, a fitness centre, steam room, residents’ lounge, bike storage, and heated underground parking with a titled stall plus an assigned storage locker. Located in the heart of the Beltline, you’re steps away from groceries at Co-op Midtown, coffee shops, pubs, and some of Calgary’s best restaurants. The C-Train is only a 5-minute walk, making commuting effortless. With parks, fitness studios, and the downtown core nearby, this is the ultimate walk-to-work lifestyle. Whether you’re a first-time home buyer looking for value in the inner city, or an investor seeking a high-demand rental property in a professionally managed building, this condo is an excellent opportunity.Don’t miss your chance to own in one of the Beltline’s most iconic towers. Contact your favourite agent today to book a private showing! (id:57557)




