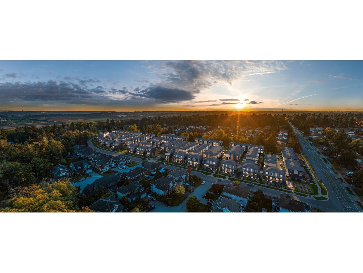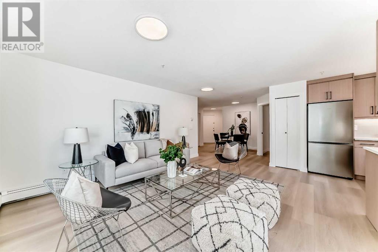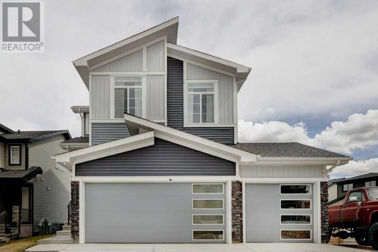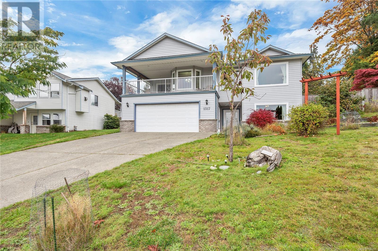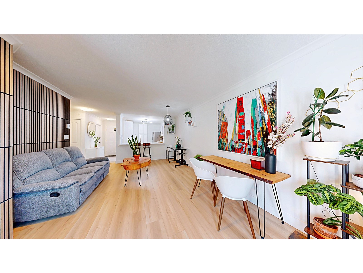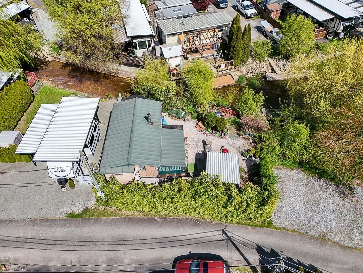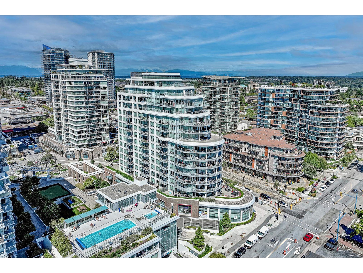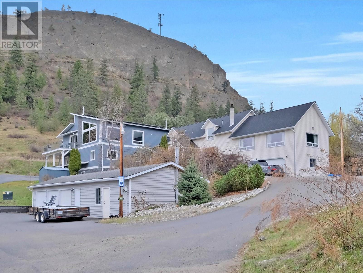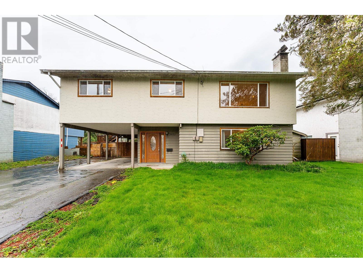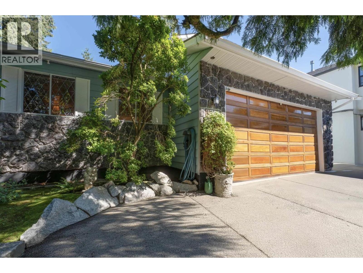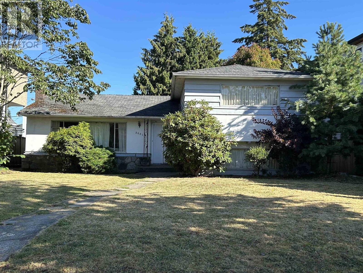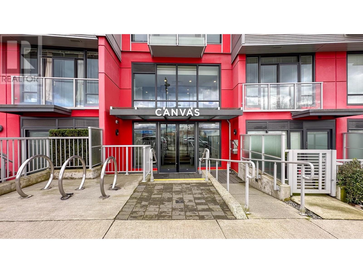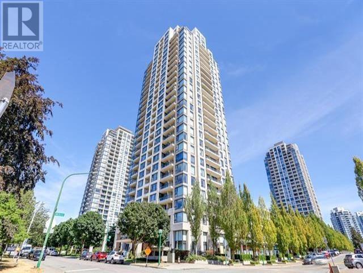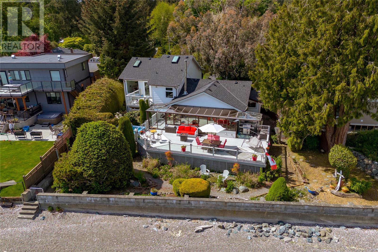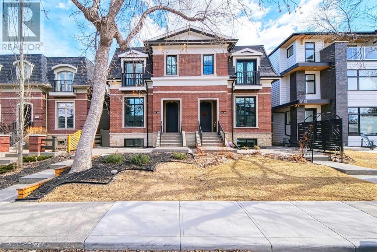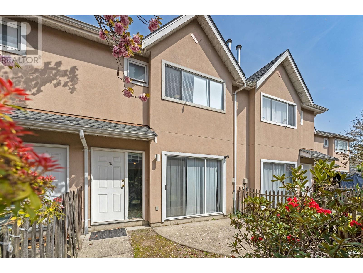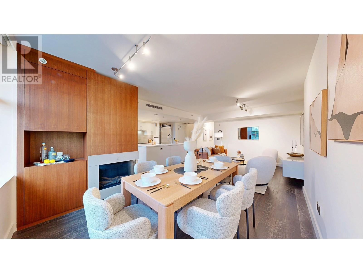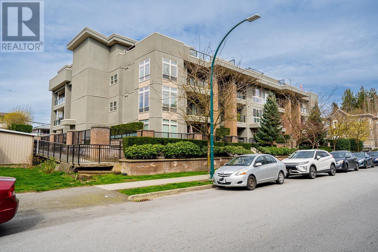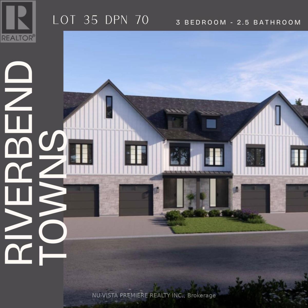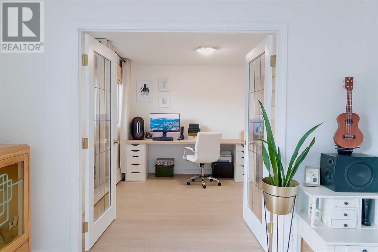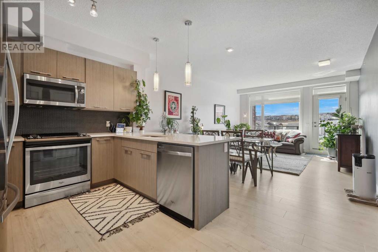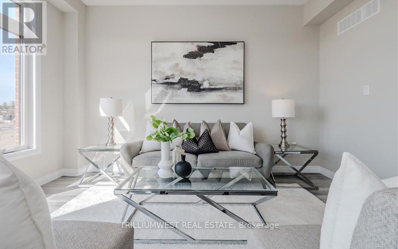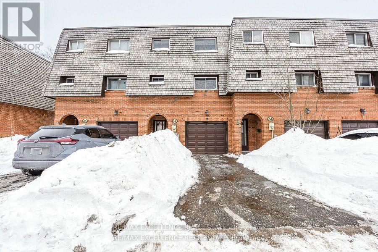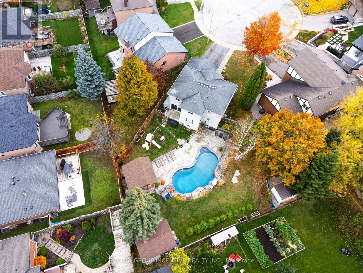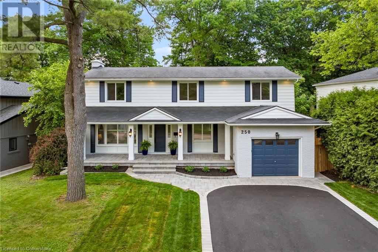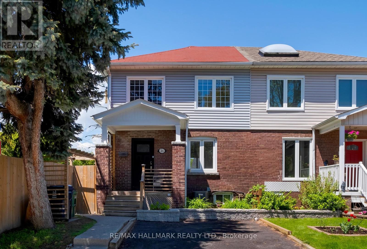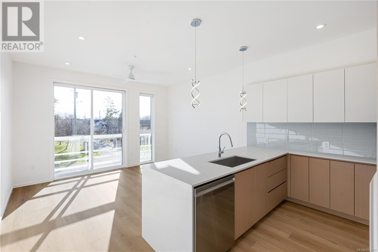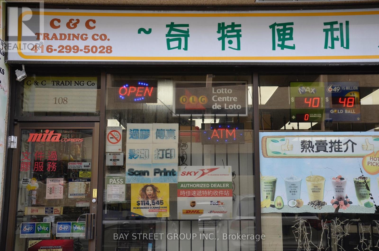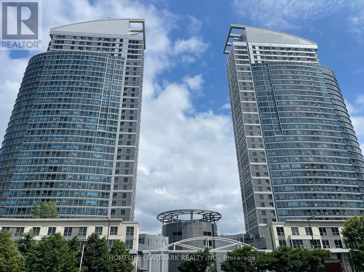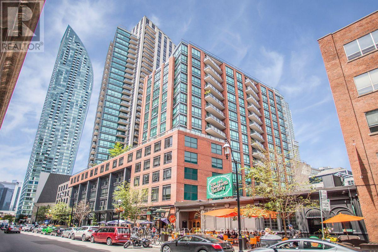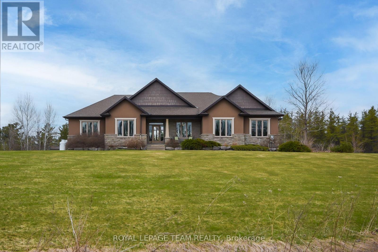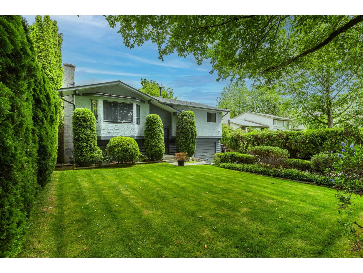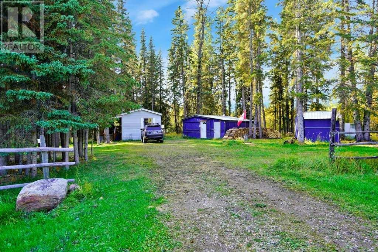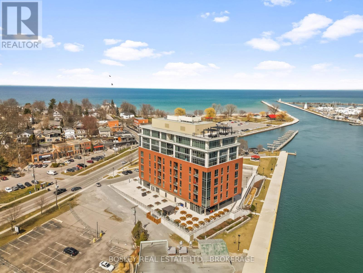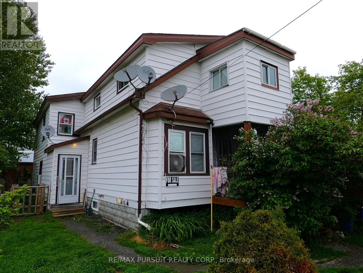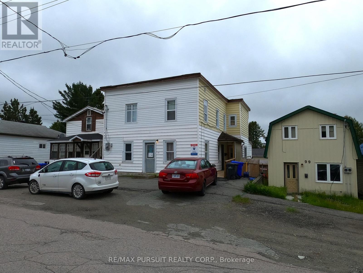108 7895 162 Street
Surrey, British Columbia
Elywnn Green This exclusive residential community of 172 three- and four-bedroom townhomes is surrounded by Fleetwood's prime greenspace. Come home to a 10-acre development designed for active families who value contemporary, stylish living enhanced by the serenity of exquisite green spaces. West coast contemporary architecture featuring dramatic roofs, cultured stone, rich wood accents and hardi-plank siding Fischer Paykel + SAMSUNG Appliances Package, Hot Water on demand. High efficiency forced air heating. PHOTOS POSTED ARE OF THE SHOWSUITE. (id:57557)
611 - 1063 Douglas Mccurdy Comm Circle
Mississauga, Ontario
Discover this exceptionally large and spacious 1 bedroom plus den unit in Port Credit, boasting 1.5 bathrooms and a total of 802 sq. ft. of interior living space complemented by a 45 sq. ft. balcony. The versatile den can effortlessly transform into a second bedroom, offering flexible living arrangements to suit your needs. Inside, you'll find luxury finishes throughout, including elegant all-wood flooring, a modern kitchen with upgraded cabinetry, stainless steel appliances, quartz countertops, and a convenient center island. You'll enjoy unparalleled convenience with a short walk to everyday essentials like Walmart, various restaurants, a medical clinic, and banking services. The building itself offers an impressive array of amenities including a fitness center, entertaining room, party room, guest suites, electric vehicle charging, and 24/7 concierge. Located near Port Credit GO Station, with easy access to 504 Lakeshore Road East and Beechwood Avenue, you're just a short stroll to Lake Ontario, the BMO Building Plaza, and countless other restaurants, shops, and parks. To top it all off, soak in breathtaking, unobstructed views of the CN Tower and Lake Ontario right from your home. (id:57557)
5101, 16969 24 Street Sw
Calgary, Alberta
Open House Saturday 12:30-3:30pm. Over $10K DROP! Whether you're an investor or a first time home buyer, this apartment is a fantastic opportunity that should not pass you by. This completely renovated apartment promises a lifestyle rich with comfort, convenience, and elegance. With over 800 square feet of well-designed living space, this two-bedroom, two-bathroom gem offers a wonderful haven of tranquility for you and your family.Upon entering, you'll be greeted by a spacious and open floor plan, perfect for both daily living and entertaining guests and loved ones. The living area boasts an abundance of natural light, creating an inviting atmosphere where cherished memories will be made. This brand new modern kitchen with its quartz counter and stainless-steel appliances is a chef's dream come true. The large master bedroom is a tranquil retreat, providing a perfect sanctuary after a long day with it’s own ensuite bathroom. Also includes a good-sized secondary bedroom. This home is truly move-in ready, allowing you to settle in with ease and start enjoying the Skyview Ranch lifestyle. Prepare to be impressed by the in-suite laundry, a practical addition that adds to the overall functionality of the apartment. Imagine the possibilities this space holds for your personal touch. Even more, It comes with 2 assigned parking stalls.This apartment's convenient location is an undeniable asset. Close to schools, ensuring your children's education is easily accessible. Nearby parks and playground facilities provide endless fun and recreation options for the entire family. With easy access to Stoney Trail, you can find everything you need within a stone's throw. (id:57557)
403 Precedence Hill
Cochrane, Alberta
Better than new!! This Luxurious walkout has it all; AIR CONDITIONING, fully landscaped flat yard, FENCED, 2 double gates for RV and/or quad parking, views, and numerous high end upgrades!Come feel the epitome of luxury living in this exquisite estate home, perfectly situated to capture views of the surrounding hills and valleys. The main level is designed to offer an open layout that seamlessly blends elegance and functionality, ideal for both relaxation and entertaining. The living area features elegantly engineered hardwood accentuated by large windows which fill the home in natural light. The inviting family room features a modern fireplace, creating a warm ambiance for cozy gatherings. You can find the heart of the home within the gourmet kitchen, equipped with stainless steel appliances and custom cabinetry with ample counter space. A huge deck overlooking the backyard and valley views complements the kitchen with direct access to the outdoor space, it's an ideal spot for hosting summer BBQs or enjoying quiet evenings under the stars. Upstairs has cozy family room, 2 additional bedrooms, full bathroom, and convenient laundry room. The owners retreat has an exceptional 5-piece ensuite with separate spa-like soaker tub, dual sinks, large shower, and INFLOOR HEAT. The walk through closet has built ins for optimal space.Enjoy the comfort of air conditioning throughout the home, making every season enjoyable.The undeveloped walk out basement is ready for your personalization, perfect for a media room, home gym, or guest room. The property also includes a spacious 3 car garage that is insulated, drywalled, heated, and 220V plug in for RV! Don't miss the opportunity to own this exceptional estate home, that combines luxury, comfort and natural beauty in every detail. (id:57557)
34 Mc Farland Avenue
Toronto, Ontario
Great starter home for first-time buyers. Can be used as a 4 bedroom single-family home or can be used as a Duplex. Home has hardwood flooring throughout and has two full kitchens. The basement has a renovated bathroom and is partially finished. If you want to renovate, there are lots of possibilities to add another unit in the basement or add a parking space. The house is centrally located, walking distance to amenities including shopping, transit, and parks. Don't miss this opportunity to own a home for the price of a condo. (id:57557)
1317 Caramel Cres
Campbell River, British Columbia
Welcome to this perfect family home located at the end of a cul-de-sac with beautiful mountain views. This main level entry home with it's grand entrance way offers an office or den space as well as a ' hotel style ' bedroom with 2pc ensuite and a '' Spa'' like bathtub which is the perfect room for guests or grandparent's to visit. Upstairs you will find an inviting bright home with big new windows ,cozy gas free standing fireplace for those cool winter nights , an updated kitchen , dining area with original hard wood floors , and access from the kitchen to the large covered deck for the warm summer evenings and the family BBQ's . There are also 3 good size bedrooms , the primary bedroom has 3 piece ensuite as well as there is an updated 4 pc main bathroom . This house has lots of recent updates including a new high efficiency furnace Hot Water on Demand , Gas Fireplace & Heat Pump and the fenced back yard is perfect for the kids , space to grow your garden and established fruit trees. (id:57557)
3907 - 65 St. Mary Street
Toronto, Ontario
Luxury U Condo In The Heart Of Downtown Toronto! Large Balcony With Unobstructed View! 9Ft Ceiling, Hardwood Floor Throughout, Modern Open Concept Kitchen. Stunning 3-Storey Lobby W/24Hr Concierge, 4500 Sq Ft Facilities, Party Room, Fitness + Yoga Studio, Library, Steam Rm, Steps To St. Michael's Campus, Financial District, Restaurants, Shops, Subways, Bus Station & All Amenities! (id:57557)
101 18811 72 Avenue
Surrey, British Columbia
Experience modern and healthy lifestyle at The Corners in Cloverdale, Surrey. This immaculate well-maintained 3-year old 1bed-1bath unit features an open layout concept extending from its gorgeous modern kitchen, living room and spacious balcony outside. All perfect for entertaining guests and family. This home is great for first-time buyers or investors alike looking for a friendly, convenient and fast growing community. First-rate amenities boast a guest suite, fitness lounge, work hub, entertainment centre, climbing wall, children's playroom, etc. Schools, shopping, lush parks, pharmacy are around and steps away for your convenience . The unit comes with one parking and one storage. Don't miss it. Book now to show. OPEN HOUSE: FRIDAY-Jun 13 3:00PM-6:00PM.. (id:57557)
112 15140 108 Avenue
Surrey, British Columbia
Fully renovated ground-floor, SW unit, bright & airy with abundant natural light & windows. The kitchen features updated cabinetry, sleek countertops, SS appliances, & modern finishes. The living room boasts a natural gas fireplace - included in strata fees - with new flooring throughout. Enjoy a large 144 sq ft patio & a huge outdoor green space, giving it the feel of a single-family home. The entire unit has been nicely upgraded, with new appliances, a fully redone bathroom with new tiles, faucets, and mirrors. One parking stall and a storage locker. The complex includes amenities like bike storage, sauna, gym, and a car wash bay. Close to Guildford Mall, schools, transit, hwy 1 everything you need is just a short drive. OH Sat, June 14 3 to 5 pm. Sun Jun 15 1 to 3pm (id:57557)
52 8400 Shook Road
Mission, British Columbia
First time on the Market!! Escape to Hatzic Lake! Super private sunny, southeast-facing waterfront lot with a cozy raised cabin, metal roof, and wood stove-firewood ready to go. Wake up to lake views, spend your days swimming or boating, and unwind under the stars. Large inclosed patio & outdoor fire pit! Includes a 10x10 gazebo, small dock with space for a larger one, 4 visitor parking spots right out front, on a quiet dead-end road. Resort perks: clubhouse, boat launches, showers, internet, water, septic, and more. Lot #52 is perfectly placed near the gate and amenities. Your lakeside dream retreat awaits! (id:57557)
1302 1441 Johnston Road
White Rock, British Columbia
Experience luxurious living in this 2-bed, 2-bath condo spanning 1,500+ sq.ft. with breathtaking southeast-facing views of the Pacific Ocean and Mount Baker. The 400+ sq.ft. private balcony is perfect for relaxing or entertaining. Inside, floor-to-ceiling windows flood the space with natural light, complemented by 9-ft ceilings for an open, airy feel. The chef's kitchen features high-end appliances, including Sub-Zero fridge, Gaggenau gas range, Bosch hood fan, and a walk-in pantry that offers ample storage. Radiant heating and air conditioning ensure year-round comfort. Located steps from shopping, transit, dining and minutes to White Rock Beach - this stunning home offers convenience and style! (id:57557)
9801/9809 Gould Avenue
Summerland, British Columbia
A rare and versatile opportunity to own a truly unique property in Summerland’s Prairie Valley—just steps from the KVR Trail and walking distance to Dale Meadows Sports Complex. This 11+ acre estate features 2 homes and 4 spacious living areas, offering flexibility for multi-generational living, rental income, or a private family retreat. The property is perfectly set up for a hobby farm, horses, or future vineyard/orchard, with multiple outbuildings, 600-amp electrical service, municipal water, and 2 septic systems. The main home includes a 2018 addition, blending modern comforts with incredible space. Recreation and lifestyle are front and center - enjoy year-round recreation with an indoor gym/games room, outdoor sports court, and a theatre room. The inground pool (2018) has a self-cleaning system for effortless enjoyment. With 54 solar panels to help with energy cost and extensive electrical/plumbing upgrades (2005), this property is built for efficiency and lifestyle. Whether you’re dreaming of a private estate, income property, or an Okanagan escape—this one truly has it all. Private, peaceful, and loaded with potential, this one-of-a-kind property is your chance to live the Okanagan dream. Sellers are willing to consider a trade up to $2M in Alberta and would consider residential or commercial properties. They may be open to a trade in BC as well, depending on the property. Virtual tours available. (id:57557)
392 Albert Street Unit# 302
Waterloo, Ontario
Student rental property Sublease - 2 Rooms from now - August 31, 2025. Good Location and steps to UW and WLU. Rent is $750.00/Month for each room, including hydro, water, heating, furniture and internet. Approximately 1656 sqft, 5 bedrooms with 5 ensuite baths, fully furnished. shared Kitchen, dining room, and living area. The laundry room is on the first floor, Card-operated ($3/load). It is a good opportunity for a co-op student for a short term lease. book a showing - A Must see house. (id:57557)
3971 Hamilton Street
Port Coquitlam, British Columbia
Family friendly, Lincoln Park home on a quiet, no-thru street with LANE access! An opportunity to build, renovate or hold, this property has a large 7,808 square ft lot! Offering 4 bedrooms, 2 bathrooms and 1,900+ square ft including self contained accommodations. On the main floor is a bright, generous living room with hardwood floors and a wood burning fireplace. The kitchen has a functional, galley style layout with breakfast bar seating that overlooks the large, private backyard. Seamlessly connected to the kitchen is the dining that leads to a massive, covered deck that spans the width of the home. 3 good sized bedrooms complete the main. Down has a self contained 1 bedroom suite w/laundry. Freshly painted interior and updated windows. Located walking distance to trails, parks and schools. (id:57557)
3321 Willerton Court
Coquitlam, British Columbia
Welcome to this private little piece of paradise and the base of Burke Mountain. This home is sure to hit your charm button. The kitchen has been nicely updated and includes newer stainless steel appliances & 2 pantries. Enjoy having the living room and great room on the main floor with a double sided fireplace with fan. The primary bdrm is also on the main floor with an incredible ensuite with a super size walk-in 6 hd shower with steam, built in lighting and music. The patio in the back yard is big & private enough for those large summer BBQ's. There is also a storage shed for the yard tools with an additional caged in area to store the bikes or ??There are newer windows up, in the Primary bdrm & Kitchen. The garage is equipped with 220 wiring, has lots of work & cabinet space and a mezzanine. There is even more storage in the crawl space & attic. All this on a quiet cul-de-sac yet close enough to all the amenities one could ever need.Open June 14, 1-4 (id:57557)
2621 Mcbain Avenue
Vancouver, British Columbia
BUILDERS/INVESTORS. REDEVELOPMENT POTENTIAL! This property is located in the most PRESTIGIOUS QUILCHENA NEIGHBOURHOOD. Sitting on a large level 51.75' x 121.6' (approx. 6,292.80)sq.ft lot. 3 level split home with spacious living / dining rooms. Surrounding with many new/newer custom built homes. Great neighbourhood to raise your family. Perfect for investment or build your DREAM home. Close to PW Secondary, Trafalgar Elementary school catchments. St. George's, Crofton & York House private schools. Easy access to UBC, downtown and YVR. PRICED TO SELL! DO NOT WANT TO MISS THIS OPPORTUNITY. MUST SEE. Open House June 14 (Sat) 1:00pm - 4:00pm. (id:57557)
503 384 E 1st Avenue
Vancouver, British Columbia
Welcome to CANVAS by Omni! Well maintained 1 bed/1 bath unit features an open-concept living, functional & spacious layout, modern kitchen with full-sized stainless steel appliances including gas cooktop. Covered balcony overlooking south facing QUIET COURTYARD. Amenities include a fully equipped gym, party room, garden plot, workshop & bike room. Centrally located in vibrant Mount Pleasant neighbourhood, steps from restaurants, farmer's market, cafes, skytrain and more. 1 parking & 1 locker included (id:57557)
308 7088 Salisbury Avenue
Burnaby, British Columbia
Welcome to West at Highgate Village by BOSA! Conveniently located in the heart of Highgate Village, you're just steps from Highgate Mall, Edmonds SkyTrain Station, community center, library, parks, and school s. This unique studio has laminate floor with granite countertops & stainless steel appliances, and a private balcony looking over the beautiful landscaped garden. One underground parking spot and a storage locker are included. Book your private showing. (id:57557)
1937 Kaltasin Rd
Sooke, British Columbia
Discover your dream West Coast retreat on Sooke Harbour. This south-facing, .4-acre landscaped oasis offers 90 feet of natural low-bank oceanfront—perfect for fishing, kayaking, and swimming from your own backyard. Unwind in the outdoor hot tub, rinse off in the outdoor shower, or soak in the luxurious soaker tub. Entertain on 800 sq ft of sun-drenched patios, or step through the French doors of your bedroom to enjoy yoga on your private upper balcony. Inside, take in panoramic ocean views from the main rooms, with soaring ceilings, a cozy wood stove, and an open, airy layout. Fully updated, this 2-bedroom + flex room home adapts to your lifestyle. Thoughtfully designed with a tranquil water feature, lush private gardens, irrigation system, outdoor lighting, and seamless indoor-outdoor flow. Close to schools, shops, and Sooke amenities, yet nestled in nature—experience the perfect balance of adventure and relaxation. Your oceanfront sanctuary awaits. (id:57557)
3116 5a Street Nw
Calgary, Alberta
This luxurious home will captivate you with its multiple wow factors! The exterior red brick walls, stucco, solid stone ledge trimmed windows and doors, and the stately house design offer a marvelous look and durability. The grand entrance adds a touch of elegance and architectural character. This magnificent home is located just steps from Confederation Park in a sought-after, quiet cul-de-sac of Mount Pleasant. Its stunning interior has grand 9’ ceilings, wide planked engineered hardwood floors, designer lighting and impeccable finishings. Beautiful French doors enter a sophisticated dining room with views of Confederation Park. The gourmet kitchen features full-height custom cabinetry with lit glass cupboards, and high-end stainless-steel appliances including a built-in oven/microwave and induction stove-top. The large quartz island is perfect for entertaining. The family room has a focal fireplace surrounded by custom-built ins, timeless wainscotting, and beautiful sliding doors that open to a large deck perfect for a indoor-outdoor living space. The main level powder room is designed with glamour. The mudroom is large and surrounded with built-in storage. The spacious living and dining areas offer versatility and style, with large windows and patio doors flooding the space with natural light and backyard views. Ascend the open riser stairs to retreat in the primary suite with vaulted ceilings, Juliette Balcony, and an impressive walk-in closet with custom organizers. The spa-like ensuite is designed for relaxation boasting dual sinks, a deep soaker tub, an oversized rain shower, and heated floors. This level also entertains an oversized bedroom with its own 4-piece ensuite and walk-in closet. The laundry is also conveniently situated upstairs. The amazement continues into the lower level of the home with high ceilings, a large rec room with custom built-ins, a modern wet bar, storage room, an additional bedroom with walk-in closet, and another full bathroom wit h in-floor heating. You can also find a custom wooden wine room that is a wonderful hidden gem. This home has air conditioning. It has integrated landscape features that enhance the property's overall appeal, including a sprinkler system. The indoor/outdoor lifestyle is easily achieved in this exquisite home. You will be impressed with the large upper deck and retractable awning. In the yard, you will discover an inviting pergola centred in front of a beautiful gas fireplace and raised garden beds. The backyard is your true oasis of calm. All of the extraordinary features in this home create a sense of excitement in which you will be repeatedly awestruck. The double detached heated garage is convenient and has ample storage space. This spectacular infill is situated steps from Confederation Park, tennis courts, outdoor pool, ice rink, transit, shops, schools, playgrounds and minutes from downtown. This luxurious grand home boasts meticulous attention to detail and will make you want to call it your Home! (id:57557)
165 2211 No 4 Road
Richmond, British Columbia
Welcome to Oakview Place! This bright and well-maintained south-facing 3-bedroom, 2.5-bathroom townhouse offers the perfect blend of comfort and convenience. Featuring a spacious two-level layout, cozy gas fireplace, in-suite laundry, and a private outdoor area ideal for relaxing or entertaining. Enjoy direct access from your mudroom to two covered parking stalls-perfect for all seasons. Located in the family-friendly Bridgeport neighborhood, you're just minutes from shops, schools, parks, and public transit, skytrain is walkable. The complex offers great amenities including a clubhouse, playground, and garden. Pets and rentals are welcome, making this an excellent opportunity for both homeowners and investors! Some pictures are virtually staged. (id:57557)
105 3595 W 18th Avenue
Vancouver, British Columbia
Luxurious Concrete Townhome in Prestigious Dunbar This unique Cressey-built townhome blends privacy, modern upgrades, + breathtaking views-without the single-family home price tag! Not a ground-level unit-elevated north + east -facing views Prime Dunbar location-near top schools, shops, & cafes Open-concept living-updated kitchen, living areas & baths High-end upgrades-Wolf & Sub-Zero appliances, 2 wine fridges, custom fireplace, HVAC with A/C Smart home features-Hunter Douglas remote blinds Stunning views-mountain, city water views from both bedrooms + rooftop deck garden plots 2 parking spots & 2 oversized lockers BONUS: Seller credits 1 year of maintenance fees! A rare townhome offering single-family home vibes-don´t miss out! Not ground level! (id:57557)
108 2349 Welcher Avenue
Port Coquitlam, British Columbia
This condo is a 10! Style meets function in this 2 bedroom, ground floor home. Enjoy street access to your condo via a 430+ square ft patio with two sliding door entries. Attention to detail is evident in the finishing touches on this home - wainscotting in the entry, feature wall & lit shelving in the dining room, fireplace with stone surround, mantle & overhead shelving, LED light fixtures & high quality paint. Two tone kitchen features quartz counters & SS appliances. 9 ft ceilings and crown moulding throughout. Insuite storage room & laundry. Full rentals allowed. Steps to Downtown PoCo, West Coast Express, New PoCo Community Centre, Library and Gates Park. Open House Sat, June 14 between 2:15-4:15 pm. (id:57557)
70 - 1175 Riverbend Road
London, Ontario
TO BE BUILT: Seize the opportunity to reserve a premium lot in the highly sought-after Warbler Woods community in West London! Built by the award-winning Lux Homes Design and Build Inc., recognized with the "Best Townhomes Award" from London HBA 2023, these luxurious freehold, vacant land condo townhomes offer an exceptional blend of modern style and comfort. The main floor welcomes you with a spacious open-concept living area, perfect for entertaining. Large windows flood the space with natural light, creating a bright and inviting atmosphere.The chef's kitchen boasts sleek cabinetry, quartz countertops, and upgraded lightingideal for hosting and everyday enjoyment. Upstairs, youll find three generously sized bedrooms with ample closet space and two stylish bathrooms. The master suite is a true retreat, featuring a walk-in closet and a luxurious 4-piece ensuite. Convenient upper-level laundry and high-end finishes like black plumbing fixtures, neutral flooring and 9' ceilings on main floor add to the homes modern sophistication. The breathtaking backyard sets this townhome apart from the rest. Enjoy the tranquility of nature right at your doorstep! With easy access to highways, shopping, restaurants, WEST 5, parks, YMCA, trails, golf courses, and top-rated schools, this location is unbeatable. Don't miss your chance to move into this incredible community - reserve your lot today! CLOSING FOR FALL 2025 AVAILABLE! *Photos of a similar unit in the same subdivision* (id:57557)
62 - 1175 Riverbend Road
London, Ontario
UNDER CONSTRUCTION!!!! These freehold, vacant land condo townhomes, crafted by the award-winning Lux Homes Design and Build Inc., partially back onto protected green space, offering unparalleled breathtaking views. Lux Homes recently won the "Best Townhomes Award" from the London HBA in 2023, a testament to the superior craftsmanship and design you can expect. This 1768 sq. ft unit features 3 spacious bedrooms + study and 2.5 beautifully designed bathrooms throughout. Step inside to a welcoming main floor with an open-concept layout, perfect for modern living and entertaining. Natural light floods the space through large windows, creating a warm and inviting ambiance. The chef's kitchen boasts sleek cabinetry, quartz countertops, and upgraded lighting fixtures, making it the heart of the home for hosting friends and family in style. Additionally, the main floor includes a mudroom, providing extra storage and functionality for your daily routine. Head upstairs to find 3 bedrooms + study. The master suite is your private retreat, complete with a large walk-in closet and a luxurious 4-piece ensuite. Convenient upper-floor laundry adds to the ease of everyday living. Throughout the home, high-end finishes such as black plumbing fixtures, neutral flooring selections, and 9' ceilings on main floor enhance its modern sophistication. The true gem of this property is the backyard...Imagine waking up to the sounds of nature right at your doorstep! Located minutes from highways, shopping, restaurants, parks, the YMCA, trails, golf courses, and excellent schools, this home is a rare opportunity to enjoy luxury and convenience in one of London's most sought-after neighbourhoods. Don't miss out - reserve your lot today! CLOSINGS FOR SUMMER 2025 (id:57557)
401, 537 14 Avenue Sw
Calgary, Alberta
Welcome to this beautifully renovated, bright, and spacious two-bedroom apartment in the heart of the Beltline, ideally situated just steps from 17th Avenue, 4th Street, the Stampede Grounds, and the Downtown Core. Nestled in one of the quietest corners of the building, this unit offers a peaceful retreat, complete with a large, private west-facing balcony—perfect for enjoying the sunsets. Access the balcony from both the living room and the primary bedroom, creating a smooth flow between indoor and outdoor spaces.Inside, you'll find an open-concept kitchen with a central island, a cozy gas fireplace, fresh vinyl plank flooring throughout, and in-suite laundry for added convenience. The living room features elegant French doors leading to the second bedroom, which serves as an excellent flex space. The renovated bathroom showcases extensive tile work, while the primary bedroom is generously sized and filled with natural light.The building is "Pet Friendly" and offers fantastic amenities, including a rooftop patio with breathtaking views, a relaxing sauna, a newly upgraded elevator, and renovated common areas. Enjoy the added peace of mind with secure, remote-controlled parking access, as well as both in-suite and common laundry facilities.This exceptional property is truly a must-see. Schedule your viewing today! (id:57557)
412, 214 Sherwood Square Nw
Calgary, Alberta
Experience top floor elegance in Unit #412 at 214 Sherwood Square NW. This stunning 2-bedroom, 2-bathroom condo boasts a southwest facing balcony with serene views of Sherwood Square Lake. The modern kitchen dazzles with quartz counters, stainless steel appliances, and a chic sit-up breakfast bar. With generous cabinet and counter space, the kitchen is a dream for cooking and entertaining. Gorgeous luxury vinyl plank flooring flows throughout the main living spaces. With 9-foot ceilings and ample natural light the open concept feels bright and airy. Retreat to the primary bedroom with a walk-through closet leading to the 3-pieace ensuite, featuring a walk-in shower. A second bedroom and 4-piece bathroom provide comfort and convenience. Additional perks include in-suite laundry, generous storage, a titled parking stall in the heated underground parkade, and secure bike storage. Situated near Sage Hill Plaza & Beacon Hill, pathways, LRT and major roadways, this condo offers the perfect blend of style and functionality. Contact your Realtor today to book a showing! (id:57557)
306 Welsh
Amherstburg, Ontario
Welcome to 306 Welsh Ave in Amherstburg — A Rare Gem in the Coveted Kingsbridge Community. Impeccably maintained and truly move-in ready, this ranch-style home offers a perfect blend of style, comfort, and thoughtful design. With 3 generous bedrooms and 2 full bathrooms all on one floor, it’s ideal for families, retirees, or anyone seeking easy, main-floor living. The open-concept layout flows effortlessly from the spacious living area to a pristine kitchen featuring granite countertops, an oversized island, extended cabinetry, and a built-in coffee bar—perfect for everyday living and entertaining alike. Soaring 9-foot ceilings, a spa-like ensuite, and large walk-in closets bring both elegance and functionality. Step outside to a beautifully landscaped, fully fenced yard with no rear neighbours, backing onto a peaceful conservation area for added privacy. The 12x16 deck is the perfect place to unwind or host summer gatherings. Located on a quiet, family-friendly street just minutes from parks, schools, and everyday essentials, this home is a must-see. (id:57557)
62 Ayr Meadows Crescent
North Dumfries, Ontario
Imagine living in a serene town, just minutes from the city and the 401. Welcome to Windsong! Nestled in the charming village of Ayr, this beautiful condo town backs onto green space and provides all the modern conveniences families need. Don't be fooled by the small town setting, this home is packed with value. Inside, you'll find stunning features like 9' ceilings on the main floor, stone countertops throughout, kitchen islands, luxury vinyl flooring, ceramic tiles, walk-in closets, air conditioning, and a 6-piece appliance package, just to name a few. Plus, these brand-new homes are ready for you to move in immediately and come with NO CONDO FEES for the first 2 YEARS and a $2500 CREDIT towards Closing Costs!! Don't miss out, schedule an appointment to visit our model homes today! Please note that photos are of Unit 79, this unit has the same finishes. (id:57557)
10 - 54 Briar Path
Brampton, Ontario
Absolutely stunning and move-in ready! This bright and spacious condo townhouse has been beautifully updated with brand-new laminate flooring throughout. Featuring 3+1 bedrooms and 2 bathrooms, this home is perfect for first-time home buyers and investors alike. Step inside to find a separate living and dining area, complemented by a family-sized kitchen equipped with stainless steel appliances, upgraded cupboards. The open-concept layout is enhanced by flat ceilings and pot lights, creating a modern and welcoming atmosphere .Upstairs, you'll find a large master bedroom, along with two additional spacious bedrooms, all featuring updated finishes. The fully renovated bathrooms add a touch of luxury. The oak staircase leads to a finished lower level with an additional bedroom, perfect for guests or a home office .Enjoy the convenience of a private garage and a prime location just steps from Bramalea City Centre, Brampton Transit, GO Train, schools, highways (410/407), hospitals, and top restaurants. This well-maintained, bright, and clean property underwent extensive renovations in 2021, making it a turnkey opportunity. Don't miss your chance to own this stunning home in a sought-after neighborhood! (id:57557)
Ph08 - 1060 Sheppard Avenue W
Toronto, Ontario
Unique Techno-Loft Layout Unit With Balcony! Extra Large 1 Bedroom Plus Den & 2 Washrooms. Open Concept Kitchen Has S/S Appliances & Granite Counter. Large Bedroom W/Walk In Closet & Hardwood Floors All Throughout & Convenient 2nd Floor Laundry. Parking/Locker Conveniently Located Right Next To The Corridor Leading To The Elevator! Additional Storage In The Unit Under The Staircase! Amazing Amenities W/24 Hrs Concierge, Indoor Pool, Golf Simulator, Gym & More (id:57557)
3237 Grassfire Crescent
Mississauga, Ontario
AMAZING LOCATION.GORGEOUS DETACHED BACKSPLIT 4 HOUSE ON A HUGE LOT.A VERY WELL-MAINTAINED BACKYARD (Gazebo, Patio, Fire Pit).CALM AND FRIENDLY STREET IN ONE OF THE MOST SOUGHT AFTER APPLEWOOD NEIGHBOURHOOD.LIVE-IN READY WITH LOTS OF SPACE TO OFFER. THE PROPERTY HAS LOTS OF POTENTIAL TO BE CUSTOMISED TO SUIT YOUR NEEDS. AN IN-LAWSUITE + A BASEMENT APARTMENT CAN BE EASILY ADDED IN THE FUTURE FOR ADDITIONAL INCOME. EASY ACCESS TO SHOPPING MALLS (COSTCO,WALMART, FRESHCO), GOTRAIN, PARKS.GOOD SCHOOLS NEARBY. (id:57557)
40 Village Gate Drive
Wasaga Beach, Ontario
End unit Townhouse in the heart of Georgian Sand beach! Three Spacious bedrooms upstairs. Great Open Concept Main Floor. Super Large window brings natural light. Close to all amenities. Back on the park. Walking to Wasaga Beach. Close to Smart Center, Golf Course. (id:57557)
9 Tower Court
Bradford West Gwillimbury, Ontario
Just in time for your first of many Summers in this beautiful retreat! Backyard oasis, income potential, and modern updates throughout - this property has it all! Situated on a large lot, the backyard features a stunning saltwater inground pool with a stone waterfall feature, pool house, and unilock pool deck that elevate the space. Step inside the front door to find a bright, spacious front entry with multiple closets, main floor laundry, and a family room/office offering privacy from the rest of the main floor. The open-concept living, dining, and kitchen area is an entertainers dream, with two walkouts to the backyard for easy access to the spectacular yard. Kitchen features updated custom cabinetry and has been remodeled in 2025 with new flooring and backsplash, quartz countertops, deep sink, and stunning light fixtures. Upstairs, the primary bedroom provides two closets and a full 4-piece ensuite. Three additional spacious bedrooms with beautiful Brazilian Cherry hardwood and a renovated (2025) 4-piece bathroom complete the upper level. The 2-bedroom basement in-law suite with a separate entrance offers incredible potential for multi-generational living or rental income. Thoughtfully designed, it includes a brand-new gas fireplace, widened doorways and hallways for accessibility, brand new bathroom with laundry, and a private living area with full kitchen. Lovingly maintained by the same family for over 20 years, this property is ready for you to make unforgettable memories. Don't miss out on this gem - there's nothing else like it in town! (id:57557)
250 Linwood Crescent
Burlington, Ontario
This stunning home is located on a premium 0.62 acre Muskoka-like lot, nestled on a beautiful tree-lined street and backing onto a wooded ravine overlooking Appleby Creek. Enjoy a nature hike along the water without ever leaving your own private property! The house is as remarkable as the natural landscape, having undergone an extensive renovation from top to bottom. Nearly 2500 square feet of bright & airy finished living space, each room features an inspiring mix of high-end finishes and refined design, blending timeless style with modern accents. The welcoming foyer and open-concept main level showcases a cohesive flow between spaces that is perfect for entertaining family and friends. A gourmet chef’s kitchen with quartz countertops and high-end appliances offers plenty of prep and storage space. Additional highlights include wide-plank white oak hardwood flooring throughout, 2 cozy gas fireplaces, 4 new & modern bathrooms, and 4+1 large bedrooms with oversized closets. The primary retreat features a stylish ensuite bathroom and large walk-in closet with custom, built-in cabinetry. The home has an over-sized garage with plenty of built-in storage and convenient inside access to the mudroom. Outside, you’ll find a brand-new double driveway, fresh new landscaping including interlock and sod, a pergola to enjoy tranquil dinners on the patio, and a new garden shed for extra storage. A professionally-maintained 32’x15’ in-ground heated saltwater swimming pool is perfect for hot summer days and into the cooler fall months. Enjoy a drink on the deck at sunset overlooking the ravine, or venture through the gate and down the steps to explore your very own private natural paradise! (id:57557)
2a Midburn Avenue
Toronto, Ontario
Must see on Midburn! This super cute semi checks all the boxes: 3 over-sized bedrooms, 2 full bathrooms, front pad parking, great curb appeal, and a long list of upgrades (yes, we actually have a list!). No pricing games here - offers anytime! The open concept main floor is bright and welcoming, with an updated kitchen that makes cooking and hosting a breeze. Big windows let the sunlight beam in for a bright and airy feel. The bedrooms are unexpectedly large with king sized primary and secondary bedroom. The finished basement offers a flexible space for a cozy family room, play area, or home gym - whatever suits your vibe. But the real bonus? The backyard. It's a private little oasis complete with new deck, fire pit and hot tub. All the good energy for weekend BBQs or weeknight hangouts. Your own little slice of the city that doesn't feel like the city. Located on one of the friendliest streets, you'll get that true community feel while being just steps to convenience; subway, GO Train, Dentonia park, Taylor Creek trails, schools, shops and the best of the Danforth. Well cared for & move in ready, this ones ready for its next happy chapter! (id:57557)
217 2374 Oakville Ave
Sidney, British Columbia
Open House Thursday 5-7pm. NEW PRICING. Discover modern coastal living and convenience at RHYTHM LIVING—an exclusive collection of 36 boutique homes in vibrant Downtown Sidney. Only 7 one-bedroom, one-bath homes remain, including a variety of top-floor suites and private patio-style units with individual walk-up entrances. Just steps to cafés, shops, dining, beaches, and more, this brand-new move in ready community blends urban convenience with seaside charm. Residents enjoy a serene, shared courtyard with BBQ, firepit, and lounge seating, plus secure underground parking with EV rough-ins and generous storage. Visit the Show Home today and find your perfect home in one of Sidney’s most highly sought after walkable neighbourhoods! Price Range: $399,000 - $485,000. (id:57557)
108 - 2347 Kennedy Road
Toronto, Ontario
Very Convenient And Busy Location At Kennedy and Sheppard. Close To Walmart, Shoppers, 401, GO Train, Bus Stops, Some Traffic Lights to Fairview Mall, Scarborough Town Centre, Etc..Retail Store For Many Different Use. The Current Owner Has Convenient Store and Food Take Out Business For Many Years, Was Planning to Add Beer or Vape to Store, But Now They Decided to Retire. Current Owner Can Leave Some Business Tools To The Buyer If the Buyer Wants it. A Lot of Parking Space Available. ****** New Upgrade recently: Second Entrance door installed, it will be helpful for many additional business plans such as a small independent unit to lease or add some more products to current convenient store. (id:57557)
2609 - 38 Lee Centre Drive
Toronto, Ontario
Absolutely Spacious 2 Br With 2 Washroom In Fantastic Location. Sun-Filled With Unobstructed South View Overlooking Park, Laminate Floor Through-Out. Updated Crown Moulding. Extra Long Tandem Parking For 2 Cars (P2 #202). 24 Hrs Concierge. Steps To Ttc, Hwy401, Shopping Mall, Restaurants, Supermarket, Parks. Mins To Centennial College, University Of Toronto Scarborough. ** Photos Are From Previous Listing** (id:57557)
1303 - 38 The Esplanade
Toronto, Ontario
"London On The Esplanade" - One of the Most Stylish Buildings Located in the Heart of St. Lawrence Market with A Layout that Maximizes Usable Space.9 ft Ceiling, Stainless Steel Applicance in Kitchen Area.Large Den Can Be Used as the 2nd Bedroom or Office with Sliding Doors.Excellent Buidling Amenities including Outdoor Pool, Gym, Library, Theatre Room. Fabulous Location! Steps to St Lawrence Market & Financial District. Close to Transit/Subway and Restaurants. Easy Access to Gardiner. (id:57557)
1702 Corkery Road
Ottawa, Ontario
Welcome to an amazing country oasis - 5 bedroom, 4 bath 2348 sq ft bungalow with 2268 sq ft finished walk out lower level situated on 2 acres with a dream backyard. Upon entry the expansive foyer welcomes you. As you proceed thru the foyer you find an open concept living room and impressive eat in kitchen with a granite top island facing the floor to ceiling windows overlooking the amazing rear yard with salt water pool, fireplace, hot tub, putting green and full length elevated rear deck with BBQ. Newer stainless appliances make the kitchen a dream for the chef in you. To the right of the foyer is a formal dining room and off the kitchen is access to the 3 car attached garage and laundry area. The main floor also offers 2 generous sized bedrooms, a 2 and 3 piece bath and a very large primary bedroom with a 5 piece ensuite and walk in closet. Patio doors lead from the primary bedroom to the rear deck. The lower level offers, 2 bedrooms (one is being utilized as an office) a 3 piece bath and a massive family room with a fireplace, pool table, inside access to the 3 car garage and access to a large storage/exercise room. Patio doors open onto the rear yard where all the fun begins - swimming pool, hot tub, mini putt area, lounge area and raised garden boxes to grow your own vegetables and satisfy your green thumb. The home is equipped with a whole home Generac Generator and there is commercial grade irrigation system to keep your lawns green all summer. The attached 3 car garage offers space to store out door equipment along with your vehicles. Make your appointment to-day to view this amazing home and property. (id:57557)
8942 139a Street
Surrey, British Columbia
Builder's dream, massive, flat 9167sqft beautifully landscaped, fully fenced, private lot with lane access. Rezoned R3 Urban, allowing garden or coach-house suites! Immaculate 4 bed, 2 bath, home with spacious covered deck. Lots of storage, granite countertops & oak cabinets in upstairs kitchen, updated flooring & washrooms and fresh paint. Lots of parking and centrally located close to temples, hospital, schools, transit and parks. Contains a one bedroom basement suite with a separate entrance as a mortgage helper. Priced to sell - Don't miss out! (id:57557)
Part Of Ne 03-50-03w4
Rural Vermilion River, Alberta
This 3.0 acre parcel is located approximately 5 km South of Kitscoty and only 20 minutes from Lloydminster. You will love the southerly views, and the 1900 sq.ft. of main floor living space of this acreage, and the garage. The home is a 1993 mobile and includes a large kitchen and dining area, a bright sunroom, spacious living room, three bedrooms including the primary with 5 piece ensuite, another 4 piece bath, a functional laundry area as well as a good-sized entry/boot room. There is lots of room for parking and to build a larger garage or shop. Enjoy watching the birds, deer & other wildlife that acreage life offers. From the west side of Kitscoty go south on RR 32 for 5.3 kms. Acreage is on the west side. Legal land description Lot 2, Block 1, Plan 2320536, as part of NE 03-50-03 W4.Call to view! (id:57557)
1433 South Horn Lk Road
Ryerson, Ontario
Lakefront Paradise on Stunning Horn Lake! Discover your year-round retreat on the pristine shores of Horn Lake , one of the area's most sought-after destinations for recreation and relaxation. This beautifully updated 1,500+ sq. ft. home offers breathtaking lake views from the living room, deck, and private dock, creating the perfect blend of comfort and natural beauty. Step inside to enjoy rustic elegance, featuring solid pine accents and a cozy wood-burning fireplace. Recent updates ensure peace of mind, including a new propane furnace (2022), energy-efficient windows & patio door (2021), a resurfaced deck (2024), and a freshly shingled roof (2019). For added space and versatility, a detached 24' x 24' garage/shop includes a finished upper level, ideal for guests, a studio, or extra living quarters. Your private dock offers deep water access, perfect for swimming, boating, and soaking in the crystal-clear beauty of Horn Lake. Fully furnished with some exclusions, this turnkey lakefront haven is ready for you to enjoy. Don't miss your chance to own a piece of paradise ,, schedule your private viewing today! (id:57557)
410 Bourbon Avenue
Winfield, Alberta
Welcome home to your cozy 2 bed/1 bath home on this quiet, private lot where you can live in peace at a reasonable price. Situated in a nice neighborhood on the edge of the Hamlet of Winfield, this 0.98 acre property provides plenty of space that gives you that acreage feel while still being close to the shopping and various other amenities of this nice little community. The floorplan is open and comfortable with bedrooms on either end and the main living area at it's center. The home has been well looked after and has a large covered deck perfect to barbeque on. Outside you will find mature trees that add to the privacy, a gazebo with firepit area as well as storage sheds and a good-sized workshop. Whether you are tired of renting or looking to downsize and relax a bit; you will want to have a look at this one. (id:57557)
407 - 57 Lakeport Road
St. Catharines, Ontario
Location, views, and lifestyle are all equally impressive in this nearly new condominium residence in Port Dalhousie. Ideally positioned with water views in all directions, the building, known as Royal Port, is the perfect place to call home. With two bedrooms and two bathrooms, this well-appointed suite is finished with beautiful design choices throughout, including hickory hardwood floors, solid core doors, and gorgeous quartz countertops, with a waterfall countertop in the kitchen. After parking in the underground parking garage, the elevator will take you to your fourth floor suite. A SMART home automation panel is located in the front foyer, giving you control of lighting and HVAC. With south-facing views, you'll love the views of Martindale Pond as it spills into the waters leading out through the Port Dalhousie marina, and on into Lake Ontario. Additionally, you'll enjoy views of Rennie Park and the Henley Rowing Course finish line. Whether you are preparing a five-course dining experience or unpacking your takeout meal from one of the many Port Dalhousie restaurants, you'll love working in the kitchen. With stylish cabinets, a tiled backsplash, undercabinet lighting, and high-quality Fisher & Paykel appliances, including a double-drawer dishwasher, it is beautifully finished. The primary suite includes a large bedroom, laundry space, ample closet area, and a gorgeous ensuite bathroom with tiled walk-in shower (Kohler shower with digital interface), a double vanity, and a separate water closet. The second bedroom, also a good size, is next to the 4-piece main bathroom, which is also very well-appointed. Now it's time to gather your guests and head up to the rooftop terrace. With the most incredible views, there are multiple sitting areas, a gas firepit and two barbecues. This is a great opportunity to experience the very best of Port Dalhousie living. (id:57557)
10 Mckelvie Avenue
Kirkland Lake, Ontario
Excellent opportunity! A fourplex with all two bedroom units fully tenanted and priced well to sell. (id:57557)
101 Carter Avenue
Kirkland Lake, Ontario
A great opportunity to acquire an excellent, fully rented Tri-Plex with a fantastic income at a reasonable price. Well located in Kirkland Lake and ready for a quick sale. Please call your realtor for more information on the revenue of this stand out property. (id:57557)

