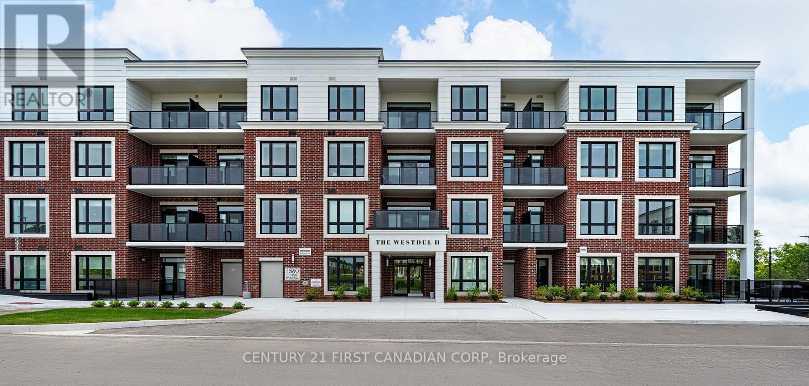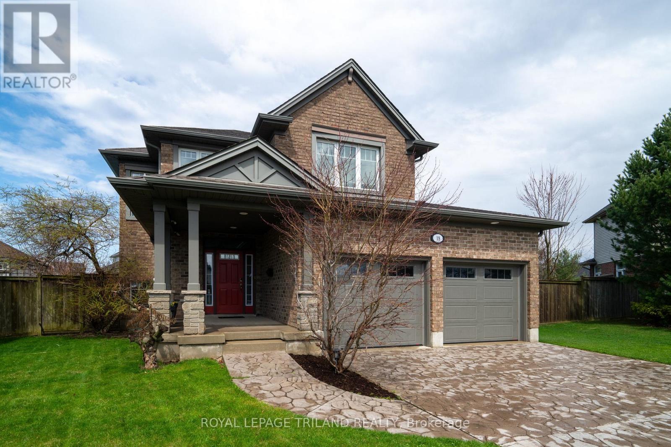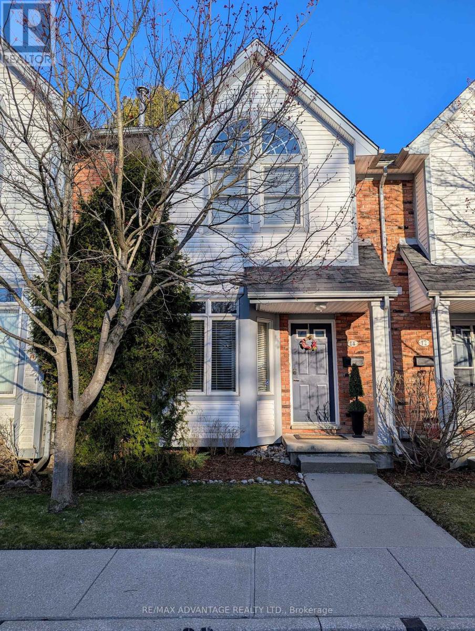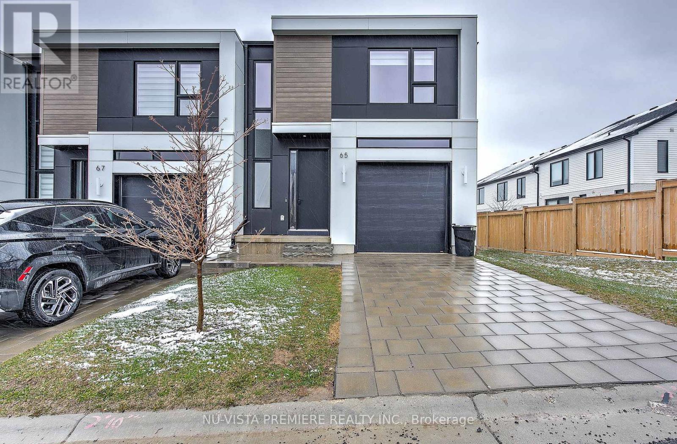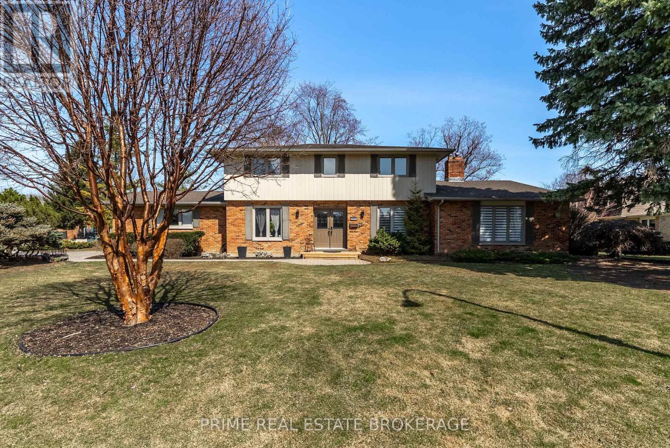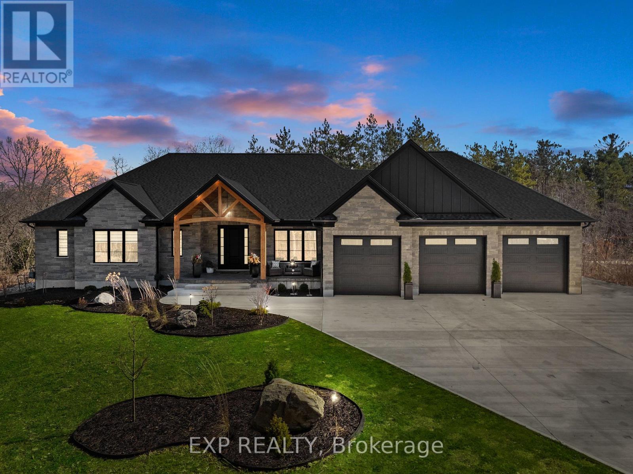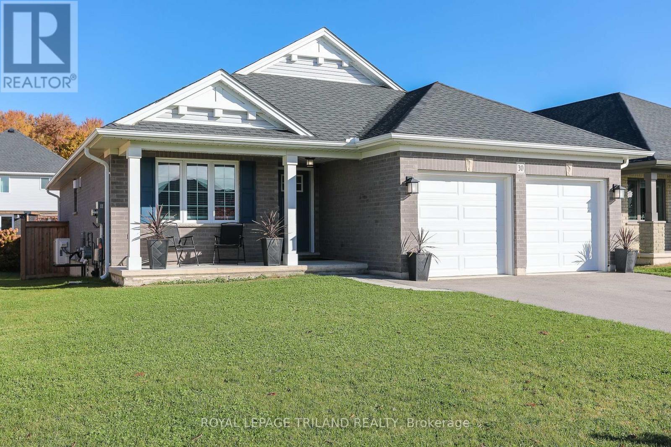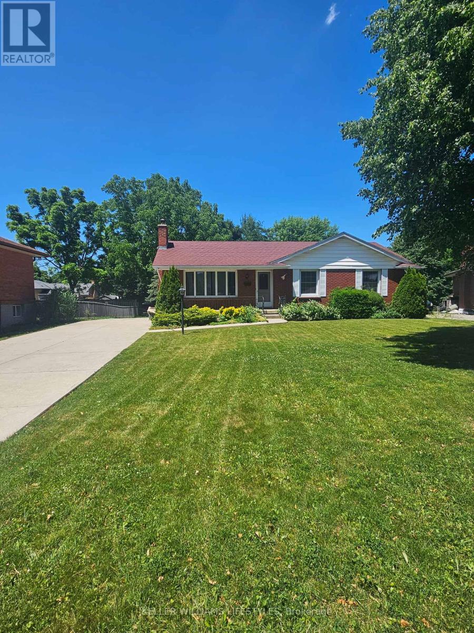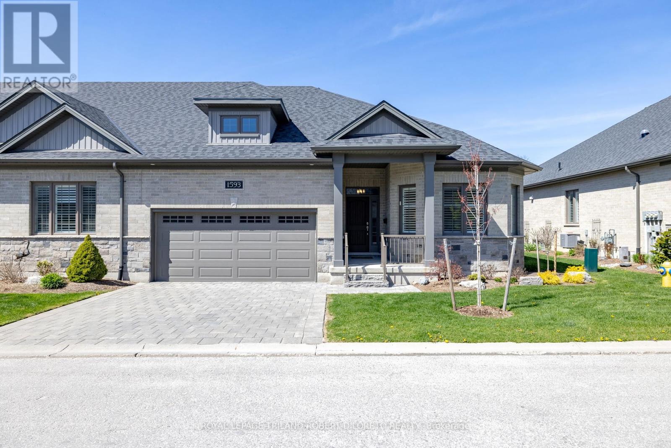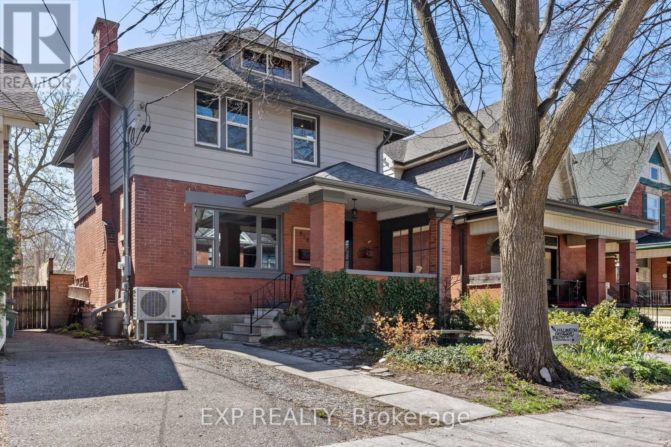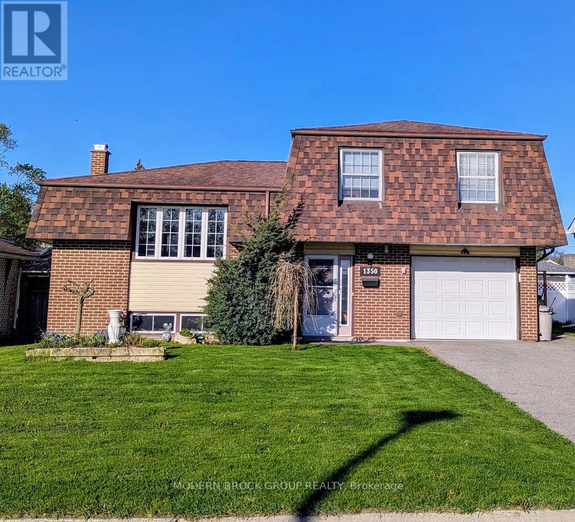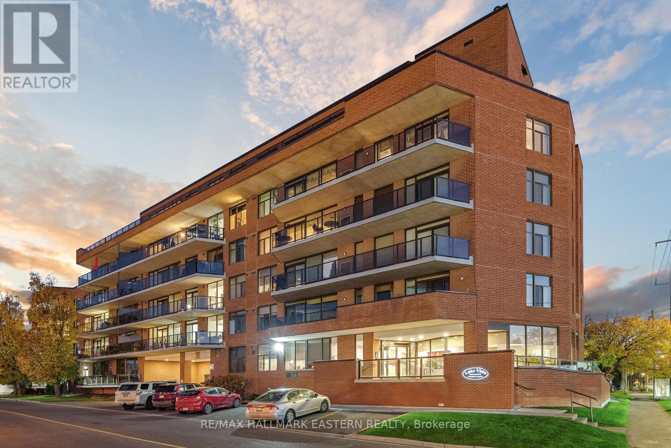214 - 1560 Upper West Avenue
London South, Ontario
Welcome to The Westdel II Condominiums by Tricar - This expansive 1-bedroom condo offers a perfect combination of space, comfort, and tranquility, all while overlooking beautiful green space. Enjoy an oversized living area that provides plenty of room for relaxation and entertainment, complemented by large windows bringing in lots of natural light. The well-equipped kitchen features stainless steel appliances, stylish cabinetry, and quartz countertops. The spacious bedroom has a peaceful ambiance, complete with a walk-in closet and a large window. The elegant bathroom offers modern Kohler fixtures, a walk in glass shower, and linen closet for extra storage. Experience the tranquility of this well-maintained, quiet building with friendly neighbors, perfect for those seeking a peaceful living environment. Step outside to enjoy the nearby park, or jump on the nearby Warbler Woods trails for a leisurely walk, or have a game of pickle ball on your very own pickleball courts. Situated in the desirable Warbler Woods area, you'll have easy access to local shops, dining, the trial system, all while enjoying the calm of a residential neighborhood. This large 1-bedroom condo with park views is a rare find, offering both comfort and serenity. Don't miss your chance to make it your own - schedule a viewing today, or visit us during our model suite hours Tuesday - Saturday 12-4pm. (id:57557)
19 Chamberlain Court
St. Thomas, Ontario
SPECTACULAR FAMILY HOME ON QUIET CUL-DE-SAC IN SOUTH ST. THOMAS! Elegant brick 3+1 bed, 3.5 bath home welcomes you with bright foyer featuring built-in bench and stunning hardwood staircase. Step into the sun-filled living room showcasing gas fireplace with brick surround and statement reclaimed wood accent wall. Gourmet kitchen boasts maple cabinetry, granite centre island with breakfast bar and stainless appliances, opening to dining area with walkout to deck. Resort-style backyard featuring inground pool, pergola, and all-season hot tub gazebo. Private master suite, stylish bathrooms, and fully finished basement with family room, a bedroom, 3pc bath, storage and cold cellar. Double garage, stamped concrete driveway, and mature landscaping complete this family-friendly gem! (id:57557)
14 - 1415 Commissioners Road W
London South, Ontario
Prepare to be WOWED!!! Welcome to Byron and this small quiet enclave of Condominiums located just steps away from a forested ravine one one side and a short walk to restaurants, schools, and shopping on the other. This home has been lovingly cared for and updated over the years. You will love the stylish kitchen featuring bright white cabinetry, stainless steel appliances, ample storage and gorgeous quartz breakfast bar that opens to the dining room. The open concept living room features a gas fireplace with a shiplap wall, floor to ceiling windows with a view of your private gated deck. Upstairs you will find two large bedrooms and two full bathrooms. The primary bedroom features a vaulted ceiling, barn door closet and an updated ensuite. The Second bedroom is also spacious and also features an updated barn closet door. The main bathroom has been updated beautifully. The basement features a finished family room perfect for cozy movie nights, and a sizable laundry/utility room with lots of storage. Two reserved parking spaces. (id:57557)
65 - 1965 Upperpoint Gate
London South, Ontario
!!!!!Corner Unit!!!! Welcome to 1965 Upperpoint Gate, Unit 65, a stunning luxury freehold Corner condo townhome in the highly sought-after Riverbend community. This beautifully designed home offers modern elegance, premium craftsmanship, and a functional layout and perfect for families. From the moment you step inside, you'll be captivated by timeless finishes and an abundance of natural light pouring in through large windows, creating a warm and inviting atmosphere. The spacious foyer flows effortlessly into an open-concept living space and modern style kitchen - a dream setting for hosting and everyday living. The dining area opens directly onto your private deck and fully fenced backyard, ideal for morning coffee, summer BBQs, and peaceful evening retreats. Upstairs, you'll find three generously sized bedrooms , thoughtfully designed to offer space and comfort for the entire family. The primary suite is a true sanctuary, featuring a large walk-in closet and ensuite for ultimate relaxation. Adding to the convenience, the upper-floor laundry makes everyday chores effortless.With low monthly condo fees, this home is an incredible opportunity in a prime location, just minutes from parks, trails, Boler Mountain, top-rated schools, the YMCA, West 5, shopping, dining, golf courses, and major highways.This is the perfect starter home in one of London's most desirable neighbourhoods. Schedule your showing today! (id:57557)
147 Crystal Drive
Chatham-Kent, Ontario
Nestled in a peaceful, family-friendly neighbourhood, this 4-bedroom, 2.5-bathroom home sits on a beautifully landscaped double corner lot. With over 3,000 sq ft of finished space, it offers a thoughtful layout and ample storage. The main floor features a chefs dream kitchen with coffered ceilings, expansive countertops with a breakfast bar, and large windows that fill the space with natural light. The kitchen flows seamlessly into the dining area, which is enhanced by a double-sided gas fireplace that also adds warmth to the separate family room. A kids playroom, living room, powder room, main-floor laundry, and access to the double-car garage complete this level. Upstairs, the spacious primary suite includes an ensuite with heated floors, plus three additional bedrooms and a full bath. The finished basement offers a recreation room with a laser projector, ample storage, and a workshop. Outside, enjoy the beautifully landscaped yard with serene water features (id:57557)
8425 Goosemarsh Line
Lambton Shores, Ontario
Nestled on a premium 1-acre lot backing onto a serene forest, this stunning executive home offers unparalleled privacy and natural beauty. Located across from Pinery Park and just minutes from some of Ontario's most breathtaking beaches and sunsets, this home is truly one of a kind. Boasting over 4,500 sq. ft. of finished living space, this luxurious residence features 2+2 bedrooms and 2.5+1 bathrooms. The master suite includes a spa-like 5-piece ensuite with heated floors and a spacious walk-in closet with a stacked washer and dryer. The second main-floor bedroom also has its own 3-piece ensuite with heated floors. Designed for the chef at heart, the gourmet kitchen features a large island, 36 gas range, 30 microwave/oven combo, dishwasher, oversized sink, and dual 36 refrigerators. A separate butler's kitchen offers additional counter space, a large sink, and a dishwasher. The open-concept design seamlessly connects the kitchen to the dining and living areas, where a cozy gas fireplace creates a warm ambiance. One of the home's standout features is the screened-in sunroom, accessed through oversized double sliding patio doors perfect for relaxing or entertaining. The lower level is a dream entertainment space, featuring a Rec room, a movie theatre area with surround sound, and a games room divided by a stunning double-sided gas fireplace. This level also includes two additional bedrooms, a 3-piece bath, a playroom, an exercise room, and a utility/storage room with direct access to the 4-car garage. The heated garage includes three front doors and a convenient rear door leading to the backyard oasis, complete with a sundeck (with hot tub) and a separate concrete patio for entertaining. Situated in the prestigious Walker Woods subdivision of Lambton Shores, this extraordinary property landscaped front to back is a rare gem. Opportunities like this simply never happen, so don't miss your chance to own one of the most coveted executive homes in the area! (id:57557)
30 Foxtail Lane
St. Thomas, Ontario
This Doug Tarry's Rosewood model bungalow located at Miller's Pond that meets Energy Star and Net Zero Ready specifications, ensuring both efficiency and comfort. On the main level, you'll find the primary bedroom has a walk-in closet and 4-piece ensuite. Just off the foyer there is a good size second bedroom or den. The main floor also completed with fully equipped laundry room and 2pc bathroom along with a spacious mudroom with a double closet accessible directly from an insulated garage. The spacious kitchen offers nice Gas range stove with top of the line range hood, a generous walk-in pantry, and an inviting island with a breakfast bar, seamlessly flowing into the spectacular vaulted great room and dining room,perfect for entertaining and relaxing. Ensuite has upgrade finishes including backsplash and counter top. This home has upgraded light fixtures with exposed edison bulbs. As you walk out the patio door you'll find nice fully fence backyard with 16' x 12' deck great for all your summer BBQ. The lower level is designed perfectly for leisure and functionality, featuring a cozy rec room, a third bedroom, a fourth bedroom and a 4-piece bathroom. Additionally, there's plenty of storage available in the unfinished area,providing endless possibilities for future expansion. this home also comes with 200 AMP electrical.Everything is done in this less than 6 years old young home, all you have to do is unpack and say Welcome home. (id:57557)
48 Honeysuckle Crescent
London East, Ontario
LOVELY FAMILY HOME ON A QUIET STREET, CLOSE TO SCHOOLS AND ALL AMENITIES. THIS THREE BEDROOM BUNGALOW IS A PERFECT INVESTMENT OPPORTUNITY OR A GREAT OPTION FOR YOU AND YOUR FAMILY. THIS HOME FEATURES A LONG PRIVATE DRIVEWAY, HUGE PARTLY FENCED BACKYARD, NICE SIZED FRONT PORCH AND A FINISHED BASEMENT REC ROOM. LOTS OF LIGHT POURS INTO THIS HOME IN THE LARGE LIVING AND DINING ROOMS. STEPS TO HILLCREST PS AND CLOSE TO MONTCALM. (id:57557)
1593 Ed Ervasti Crescent
London South, Ontario
Carefree 50+ Adult active living at its best in fabulous private gated RIVERBEND GOLF COMMUNITY w/24 Hour Concierge service and community clubhouse w/in-door pool, exercise facilities & chef prepared dining! Situated in "The Villas on the 15th" enclave, is this "better than new" 2 bedroom + DEN, 2 bath end unit with double attached garage with golf cart storage area. The BASSWOOD floor plan (1756sf) is the largest of the units in this enclave and features: attractive exterior w/stone accents & covered front porch; serene neutral decor w/ample windows for maximum natural light; 9 and 10ft ceilings; upgraded trim; engineered hardwood floors; gorgeous main floor den w/trayed ceiling is versatile as 3rd bedroom; open concept main living areas feature light filled living room with gas fireplace flanked by custom shelving & picture window all open to spacious dining area w/walkout to lovely covered cement porch & custom designed back garden; entertain to your hearts content in the quality custom GCW chef's kitchen boasting ceiling height upper cabinetry, large island w/seating, quartz countertops, tile backsplash, walk-in pantry + stainless steel appliances; luxurious primary bedroom features 5pc ens w/double sink vanity, stand alone soaker tub & glass enclosed shower; 2nd bedroom, 4pc bath & spacious laundry/mudroom w/washer & dryer complete the main floor; need more space?-then the massive unspoiled lower level is your blank canvas to design as needed! Added features: CVAC, HRV, rough-in bath in lower, energy efficient furnace & AC, furnace controlled humidifier + convenient visitor parking NOTE: This is not a condo sale but a Land lease sale: lease is $600.51/month; maintenance fees are $608.81/month; $900/annual dining room fee; annual Association fee of $441.00 for roof & sump pump repairs/replacement reserve fund***NO LAND TRANSFER TAX! (id:57557)
839 Dufferin Avenue
London East, Ontario
839 Dufferin is welcoming with great curb appeal and a covered porch. Sitting on a deep lot on a quiet street, this red brick century home is well maintained and feature rich. Inside is a blend of vintage and modern with 9 ft ceilings and oak floors throughout the main floor. The foyer maintains the original light switches and light fixture. French doors separate the dining and living areas, and the updated pendulum style kitchen has Quartzite countertops, stainless steel appliances, soft close cabinetry and some unique storage. The dining room features dual opening patio doors that bathe the room with light in the dull winter months and open onto the large deck with awning and landscaped back yard in summer. On the 2nd floor there are 2 spacious bedrooms with organized closets, and a large 4-piece washroom with laundry and clever clothesline. A den/nursery leads to the 3rd floor primary which has a built-in dresser, enough space for a king-sized bed and a powder room with heated granite flooring. A heated tile floor warms the multi purpose basement which features a 2-pc washroom, a utility sink, a murphy bed and lots of built-in and hidden storage. The semiprivate laneway leads to a parking space and a one car garage. A large swing gate from the driveway allows for full access into the tree shaded yard. The yard features several decks and patios and an outdoor gardening sink. Freshly painted and move in ready. Updates include heat pump and furnace(2022), 50yr fibreglass shingles(2019), copper plumbing, 200 amp electrical service, wall and attic insulation, and newer double glazed windows throughout (except stairwell -original). (id:57557)
1350 Linden Crescent
Brockville, Ontario
Your new home is tucked away on a quiet, family-friendly street in Brockville's desirable North End. This 3+1 bedroom, 2 bathroom side split offers space, comfort, and unbeatable convenience for todays busy lifestyle. Step inside to a bright and functional layout. The front entrance offers direct access to the attached single-car garage, which also leads out to the fully fenced backyard perfect for families and pet owners alike. This entry level also features a versatile room currently being used as a bedroom but also ideal for a private home office or guest space.Just half a flight of stairs up, you will find the open-concept kitchen, dining, and living area perfect for entertaining. The dining room complete with sliding doors that open to the backyard deck, offering a seamless indoor-outdoor flow of living. Upstairs is the the primary bedroom and two additional bedrooms, all served by a spacious 4-piece bathroom.The lower level offers even more living space with a large recreation room, a 3-piece bathroom, a dedicated laundry area and storage area. The lower level also offers a crawl space for additional storage needs. Step outside to enjoy evening sunsets on the deck or patio, with lots of room for gardening, relaxing, or playing with the kids. Located close to shopping, restaurants, parks, and multiple schools, this home provides the perfect blend of peaceful suburban living and day-to-day convenience. Don't miss your chance to own this home - book your showing today! (id:57557)
502 - 2 George Street N
Peterborough, Ontario
Watch Reel For Full Walk-Through<< This stunning 5th-floor, north-facing condo offers panoramic views of Little Lake, Del Crary Park, the marina, and the Art Gallery, all visible from floor-to-ceiling windows and a large private balcony. Enjoy morning coffee as the sun rises or watch evening concerts from the comfort of home! Step outside to explore parks, trails, dining, shopping, farmers markets, and more. Inside, the spacious primary bedroom includes balcony access, and 4-piece ensuite. A versatile second bedroom can serve as a second bedroom or TV room. Additional features include in-suite laundry with ample storage, heated underground parking, and private locker space. Exclusive amenities such as a main-floor patio, lounge, party room, and exercise room make this condo truly exceptional! (id:57557)

