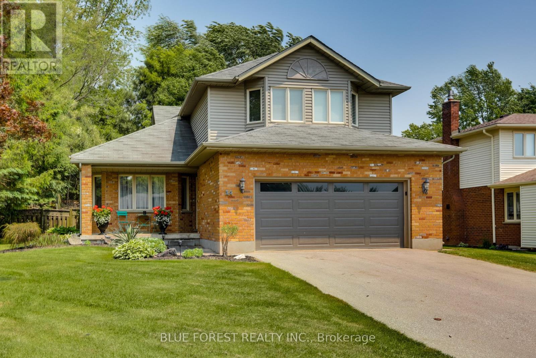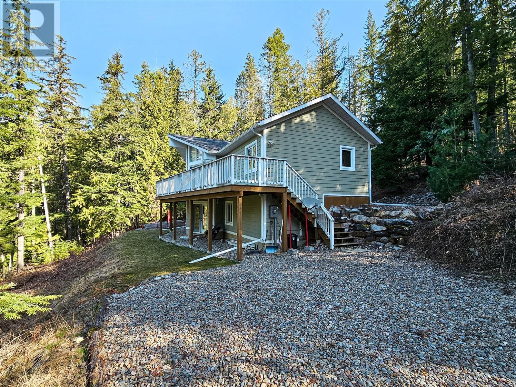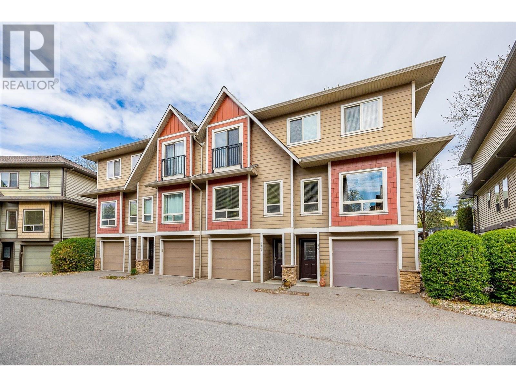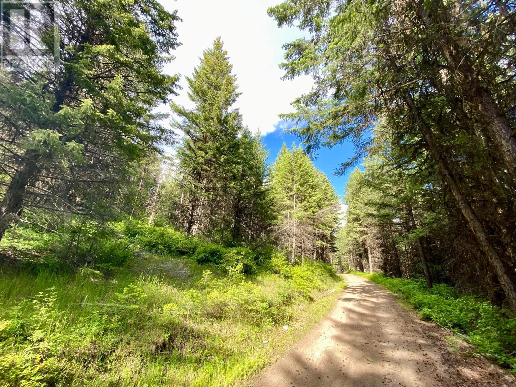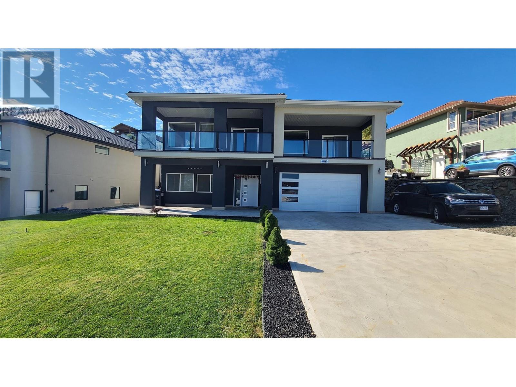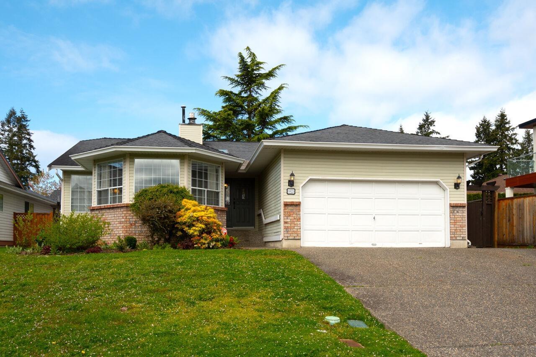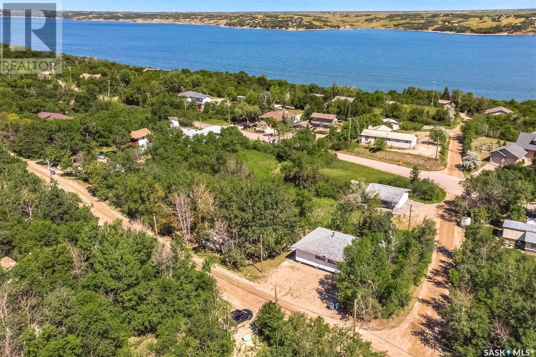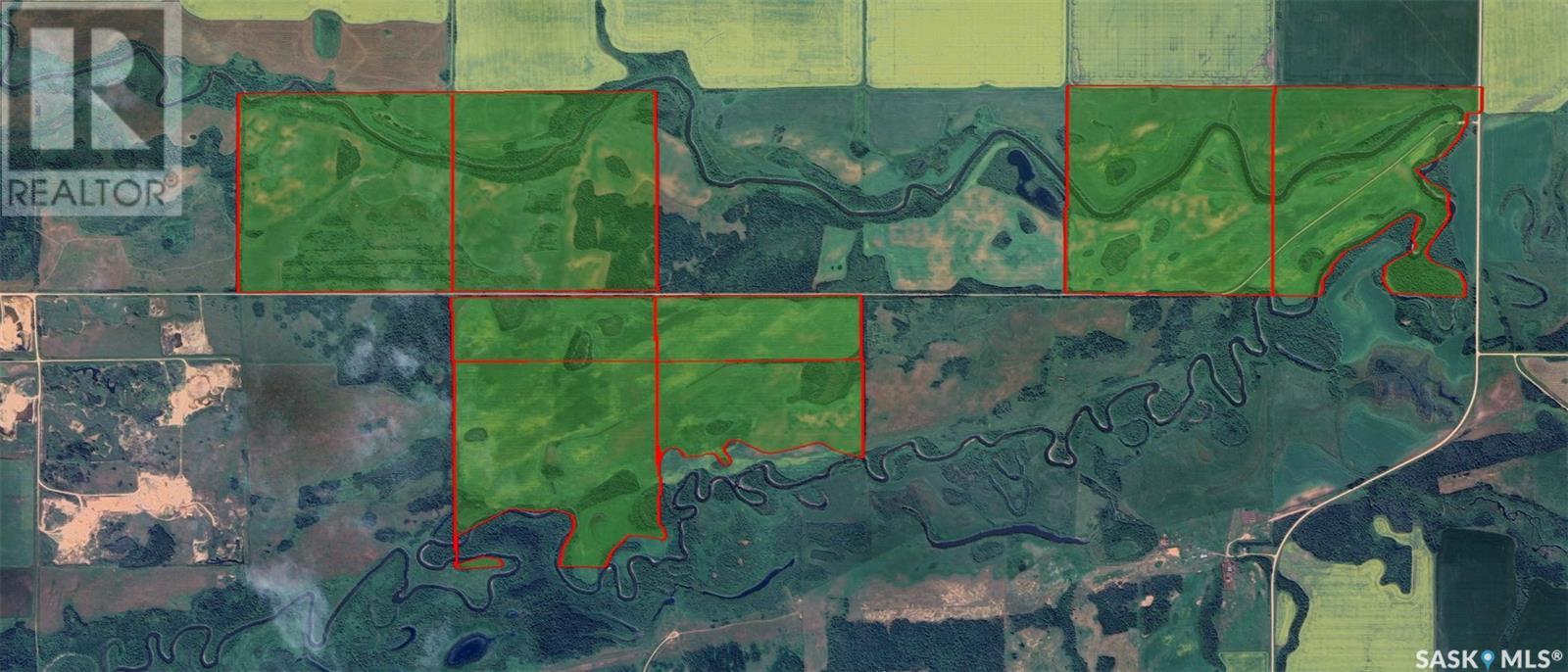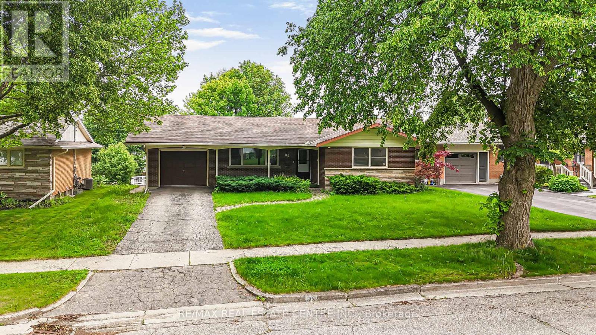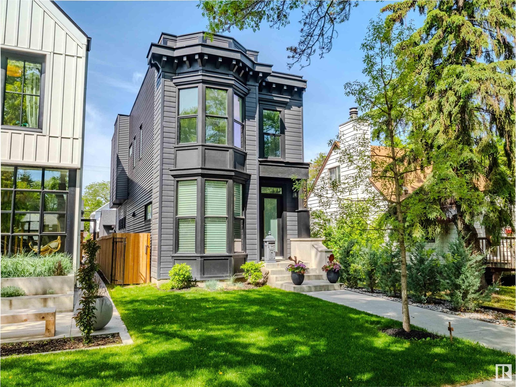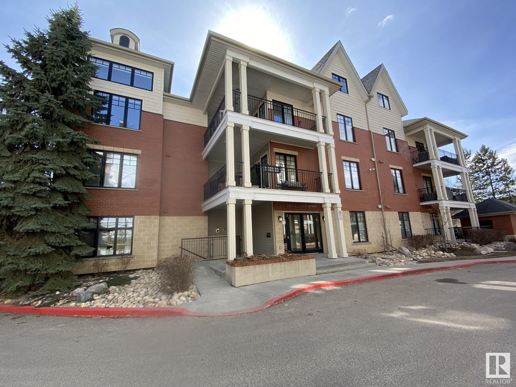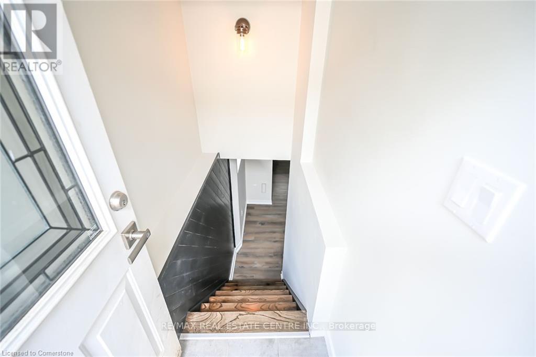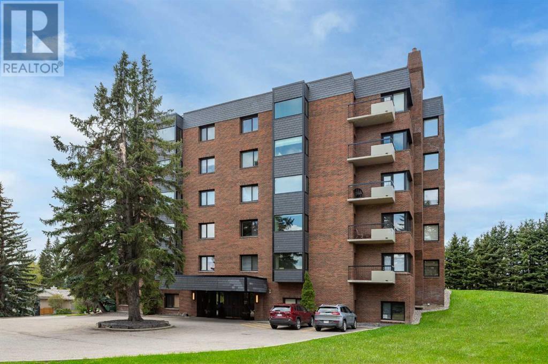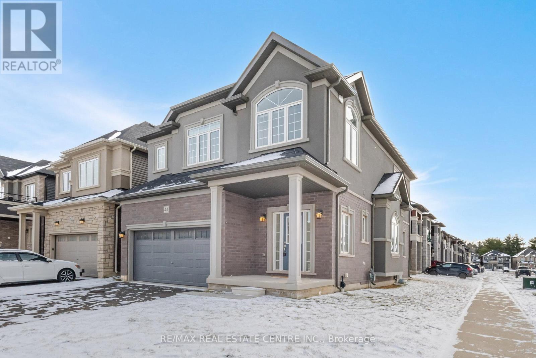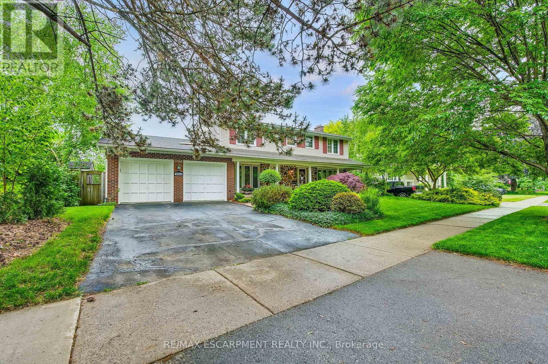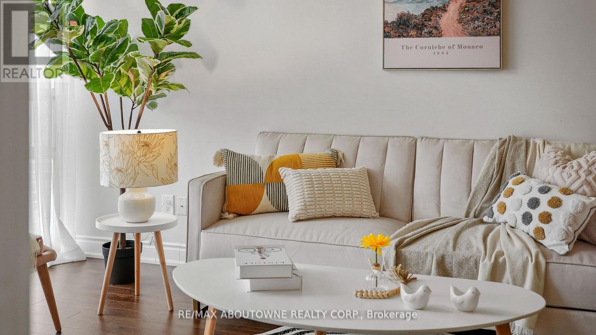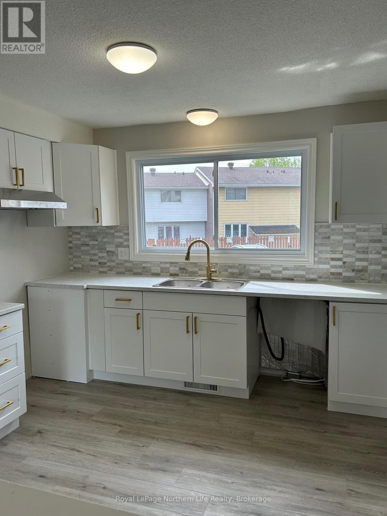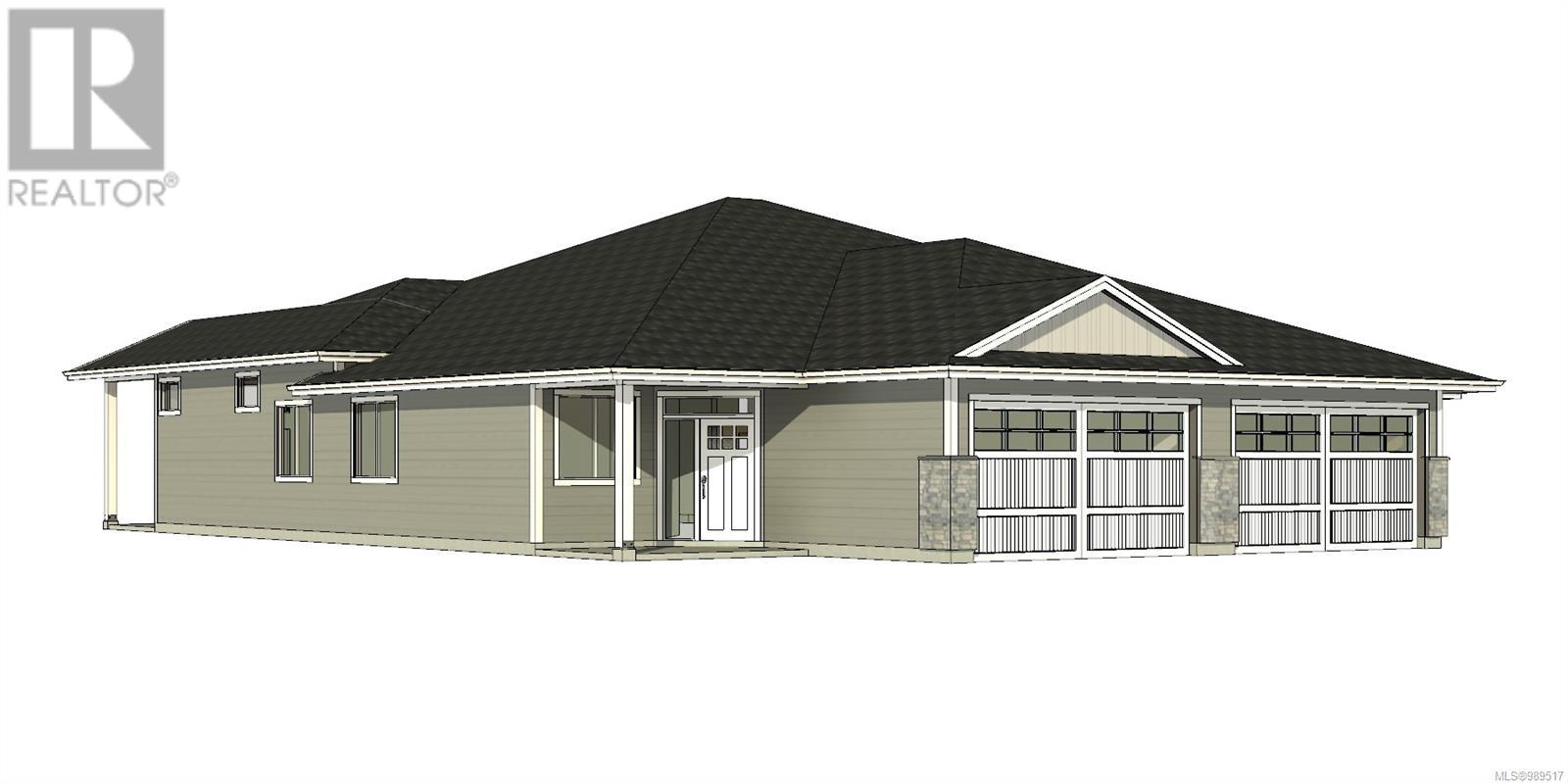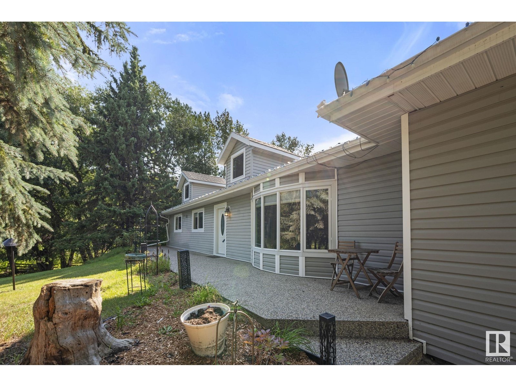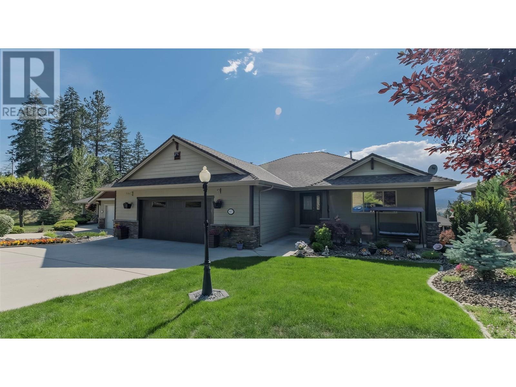14 Eric Drive
Thames Centre, Ontario
Great family home, located on the North West corner of town, making it a very short commute to London. This 3 + bedroom home features three bathrooms, an attached two car garage and a backyard made for relaxing and entertaining. Enter the foyer and you will be greeted by ceilings that soar both levels and are adorned with tasteful light fixtures. The livingroom is inviting and shares a space with the dining area. Next, is the eat in kitchen, accented in white. A main floor family room with patio doors makes for very comfortable family living. You will also find a powder room and laundry/mudroom on this level. Ascend the staircase and you will find three bedrooms, the primary is spacious with an ensuite retreat, dressing area and walk in closet. There is also another full bathroom and two more good sized bedrooms. On the lower level, you will find what can easily be utilized as an additional bedroom, a finished recroom, a utility room and all of the storage that you will need. (id:57557)
6225 Porto Rico Ymir Road
Ymir, British Columbia
Welcome to Logden Lodge, an astonishing 5 home residence situated on a private 42 acres bordering crown land. The Logden Lodge is a flourishing and prosperous establishment cherished by both the local community and tourists, boasting a dedicated base of loyal guests. Founded in 2013 by its current owners, the lodge was established to offer a distinctive experience amidst natural beauty and the serene ambiance of the outdoors. The owners' decision to relocate to Europe presents a rare opportunity for someone to step into this already well-established boutique lodge in its current state, with significant potential for growth. Nestled on 42 acres of private forested land, four exquisite luxury cabins are discreetly tucked away in their secluded corners, seamlessly blending European style with locally sourced rustic decor and elements. Explore numerous walking and hiking trails while taking in the breathtaking views and enjoy the year-round creek meandering through the property. Partnered with European and Canadian travel agencies, this presents a turn-key opportunity to either carry on with an already thriving lodge on its appropriate C2 Tourism commercially zoned land or transform it into your own residential estate. Located near Whitewater Ski Resort and a part of the welcoming community of Ymir, this property boasts a prime location surrounded by breathtaking remote lakes, exceptional backcountry terrain, and close proximity to the historic town of Nelson. (id:57557)
10323 Carriage Lane Drive
Rural Grande Prairie No. 1, Alberta
This fully updated and beautifully refreshed home offers a perfect blend of comfort, style, and convenience. With 5 spacious bedrooms and 3.5 modern bathrooms, it provides ample room for growing families or those who enjoy extra space. The upstairs features large bonus room with it's own cozy fireplace, creating a perfect retreat for relaxation or entertainment. 3 Bedrooms upstairs with one being the primary Bedroom that offers you a large soaker tub in the 5pc En-suite and a walk in closet in the primary bedroom to top it all off. The beautiful bright main floor offers so much space for hosting with a formal living room and a dining room that flows into a living room, all of this on absolutely beautiful refinished hardwood flooring!! The beautiful kitchen has heated floors and centers this all with a large island, gas stove and plenty of kitchen storage. Main floor laundry in a mud room that leads to the garage. Large basement that provides you with 2 more bedrooms and a full bathroom. Massive rec room as well giving your family SO MUCH ROOM FOR ACTIVITIES. This home is also sure to be comfortable year round with the in-floor heating in the basement or the Central A/C throughout the home. The triple car heated garage offers plenty of room for vehicles and storage, ensuring your outdoor toys are always ready to go. Large driveway with RV Parking! Situated on a generous over half-acre lot, this property provides plenty of outdoor space for gatherings, gardening, or simply enjoying the peaceful surroundings. It’s truly a home that combines modern amenities with spacious living both inside and out. Contact your real estate professional today! (id:57557)
16242 Selkirk Rd Selkirk Road
Crawford Bay, British Columbia
Welcome to 16242 Selkie Rd in Crawford Bay. A 3-bedroom, 2-bathroom home beautifully positioned on a generous 0.84-acre lot. Elevated slightly above neighbouring homes, this property was thoughtfully designed to take full advantage of sweeping valley views and glimpses of Glacier peaks. Inside, an open-concept layout with vaulted ceilings and abundant natural light creates a warm, inviting atmosphere. The high-end kitchen features sleek granite countertops and modern finishes, while the spacious primary suite includes a custom walk-in shower. Step through the garden doors in the living room onto a large deck—perfect for soaking in summer sunsets or entertaining friends. The walkout basement offers even more potential, with a partially finished open area and a rough-in for an additional bathroom, ready for your personal touch. All of this just minutes from Kokanee Springs Golf Resort and the crystal-clear waters of Kootenay Lake. A perfect blend of comfort, views, and location—this is a home you don’t want to miss! (id:57557)
4900 Heritage Drive Unit# 1302
Vernon, British Columbia
Bella Vista Beauty at The Rock! Discover this meticulously maintained 3-bed, 3-bath townhome in Vernon's sought-after The Rock. Exceptional design & thoughtful layout offer comfort & convenience, minutes from downtown, Okanagan Lake, parks, & amenities. Step into a spacious foyer w/ custom tile mosaic, leading to a bright, airy open-concept living area. Soaring 9ft ceilings & engineered hardwood flow through the living, dining & sleek kitchen. Ample storage, light counters, SS appliances & a large island w/ breakfast bar enhance the kitchen. Large windows fill the space w/ light, leading to a private deck. Upstairs, find 3 bright, spacious bedrooms. The primary suite is a retreat w/ a charming Romeo & Juliet balcony, large walk-in closet & luxurious 4-piece ensuite. A tucked-away laundry & spacious hallway add convenience. The partially finished basement offers fantastic extra space for a family room, games room, or home office. This exceptional home features a new 2025 hot water tank, newer 2020 furnace & new 2024 carpet/flooring. Enjoy garage access, ample visitor parking & peaceful surroundings near a dog park, playground, green space, transit, orchards & a short drive to town & Okanagan Lake. A fantastic opportunity! (id:57557)
Lot 1827s Morrissey Creek Road
Grand Forks, British Columbia
Rural retreat near Grand Forks, BC. off of Dan-O-Rea main Forst Service Road. 77.8 Acres of off-grid living are waiting for you. You. will need to put. in a well, septic and a solar system for power. Located just a short distance of 30 minutes from Grand Forks off a Forst sevice. dirt road, this expansive parcel of land promises privacy, serenity, and the opportunity to embrace nature right at your doorstep. Perfect for those seeking self-sufficiency. Build your home amidst the trees. This expansive 77.8-acre parcel presents a unique opportunity to create your own rural retreat or invest in land. (id:57557)
11700 La Costa Lane
Osoyoos, British Columbia
This custom built 3423 sqft home boasting 6 bedrooms, 4 bathrooms is perfectly located in the heart one of the most desirable lifestyle destinations in Canada. The oversized windows in this home allow the natural light to pour in while affording breathtaking mountain and lake views. Downstairs features a 2 bedroom suite for the in-laws with separate entrance. Sliding doors open off the living room to the spacious front deck with glass railing overlooking the city lights by night & the lake by day. This home also features Central heat and AC, high efficiency gas furnace, tile roof and a second back deck, double car garage, separate RV or extra parking, lots of storage. Close to Osoyoos Golf Course and minutes to shopping, restaurants & all other amenities. (id:57557)
1b, 4015 1st Street Se
Calgary, Alberta
Well established logos & Mats design services business for sale located in a commercial/industrial bay with drive in door in Manchester Industrial area next to Macleod Trail. Everything included in the sale, high quality machines, equipment, inventory, clients list, trade name.... Very low monthly rent ($945) with utilities included. This is a turn key business ready to take over. Owner is focusing on other businesses and will provide needed training to buyer. (id:57557)
37 12635 63 Avenue
Surrey, British Columbia
Welcome to JASPER a boutique townhome community designed by award winning Sarah Gallop. This spacious 1,673 sqft CORNER UNIT offers 4 beds, 3 baths, open living, a large kitchen and a SPICE KITCHEN. Enjoy an abundance of NATURAL LIGHT, 2 gas ranges, quartz counters, solid wood cabinetry, wide plank flooring, A/C, energy efficient gas furnace, SIDE BY SIDE GARAGE Upstairs you have three good sized bedrooms and a primary bedroom with a beautiful ensuite. Feels just like a single family home. Centrally located steps away from parks, schools, and transit. Shows 10/10! Book your private showing now. (id:57557)
1023 165 Street
Surrey, British Columbia
OPEN HOUSE SAT. 1:30-3:30 JUNE 21. Welcome to 1023 165 St. This South Surrey gem offers a spacious updated 3-bed, 2-bath rancher. The 1881 sq ft main level features hardwood floors, updated kitchen, windows and bathrooms. Traditional layout with generous rooms accommodates all family sizes. Master bedroom includes 4-piece ensuite and walk-in closet, while additional bedrooms are ideal for kids, guests or home offices. Private western-exposed backyard is fully fenced with large deck and storage shed. The full unfinished inground basement/crawl space (7' ceiling height, no windows or separate entry) provides future finishing potential, ideal for media room, den, storage or hobby space. Conveniently located minutes from transportation, 5-minute drive to White Rock pier (20-minute bike ride) 3 golf courses are within 15 minutes. This lovingly maintained home is ready for immediate you today (id:57557)
365 Railway Street W
Cochrane, Alberta
BACK ON THE MARKET! Right in the heart of Cochrane! Super versatile building. Large warehouse/shop with a 2000 sq ft main floor and 536 sq ft Boardroom/Office Mezzanine above. Both areas have In-Floor Heat. Additionally for your comfort and health there is a fresh air HVAC system and separate fan for Warehouse /Shop Area. Nice front entrance with a solid custom door and hand made metal staircase to the upper level. Beautiful bathroom with large shower will wow you! The lot size is 14775 sq ft and has a custom metal gate to large secure parking area at rear. This lot is fully fenced with a terrific central location and a multitude of possibilities for future use and development. (id:57557)
Lot 2014 230 Higgins Avenue
Beechville, Nova Scotia
Welcome to PHASE 2!!! of Halifaxs most exciting new project. Located right next to expanding & booming Bayers Lake Shopping district. Walk to movie theatres, shopping, restaurants, and TONS of amenities including the new hospital. ATN is happy & proud to offer detached & built to fantastic standards. ATN homes always come with quartz countertops, a ductless heat pump, Bluetooth speakers in your kitchen ALL wrapped in modern finishes and colours inside and out. We have already started pouring foundations for your new home at a location that is second to none. Within 10 minutes to downtown & less than that to all highways. (id:57557)
270 & 298 Woodland Avenue
Buena Vista, Saskatchewan
Your perfect family getaway awaits! This rare opportunity to own 1.5 acres of prime lake property in the heart of Buena Vista is just two blocks from the water — the ultimate location for lake life lovers. This charming 3-season cottage offers 1,150 sq. ft. of cozy comfort with 4 bedrooms, a full 4-piece bath, and a spacious open-concept kitchen, dining, and living area — perfect for family meals and relaxing evenings by the wood-burning fireplace. Built in 1984 with 2x6 walls, laminate flooring, and newer kitchen cabinets, the cottage also boasts a wraparound front deck ideal for morning coffee or evening sunset views. Enjoy peace of mind with new shingles installed in 2024, and town water (seasonal service). Natural gas is available at the property line, ready for future hookup. A large double detached garage adds convenience and extra storage. The expansive yard features a fire pit, horseshoe area, and plenty of room for kids to explore, play, and create memories that will last a lifetime. This property has been loved by one family for generations — now it’s your turn to enjoy long summer days at the lake, evenings around the fire, and all the beauty Buena Vista has to offer. All furniture included (excluding personal items, at seller’s discretion). Don’t miss this chance to create your dream lake retreat with room to grow and make it your own. (id:57557)
57 West St
Blind River, Ontario
Beautiful views of the water from this 2 bedroom 2 bathroom home with unfinished walk out basement. Open concept living room, dining room and kitchen with large windows and patio doors to wrap around deck. The attention to details are throughout this home Is amazing. Live edge wood window sills, live edge built in desk, vanity, reclaimed wood beams and trim. Stone floors in bathrooms. Ensuite and master have in floor heat and views of the water. Walk out basement with separate driveway. Could be shop, studio etc. Beautiful landscaping with large stone retaining walls. Main floor laundry. Lots of storage. Shows extremely well. (id:57557)
Organic Farmlands
Keys Rm No. 303, Saskatchewan
Nice block of organic farmland located in both the RM of Keys and RM of St Philips in SE Saskatchewan. There is an approximate total of 890 acres included in this block, with SAMA reporting 641 cultivated acres. This block also has organic certification on file. Seller claims GPS shows 761 Cultivated acres on this land with some additional cultivated acres near the creek and others. Some parcels are mixed together on SAMA vs ISC. Cultivated Acres 761 (Source: GPS Seller); 641 (SAMA); Total Acres 883.86 (SAMA/Tax Assessment); 890.47 Total Acres (ISC); $797,400Total Assessed Value (SAMA). (id:57557)
95 Ripplewood Crescent
Kitchener, Ontario
Recently renovated mid-century bungalow located in the mature and desirable Forest Hill neighborhood. This 3-bedroom, 2-bathroom home sits on a wide 65 x 115 ft lot and features an updated 5-piece main bath, newer windows, and refreshed flooring. The bright walk-out basement with separate entrance offers excellent in-law suite potential, complete with a wood-burning fireplace, 3-piece bath, and kitchenette. Appliances are less than a year old. Additional updates include upgraded 200-amp hydro service and an EV charger installed in the garage. Roof and mechanical systems have also been updated, offering peace of mind. A solid investment with charm, space, and great renovation potential. (id:57557)
10732 128 St Nw
Edmonton, Alberta
Modern elegance meets timeless design in this beautifully crafted 2019 infill, nestled on a quiet street in the heart of Westmount. The main floor welcomes you with soaring 10 ft ceilings, 8 ft doors, and a striking open riser staircase that sets the tone for the home’s architectural character. Triple-pane Lux windows and designer lighting enhance the natural light and upscale ambiance. The kitchen showcases sophisticated modern design with striking black cabinetry, dual chef’s islands, , quartz countertops, soft-close cabinetry, a premium gas range, and sleek black finishes—perfect for entertaining. Upstairs, discover three generously sized bedrooms, including a serene primary suite with upgraded flooring and a spa-inspired 5-piece ensuite with a custom walk-in shower. The no-maintenance private backyard features a pergola, 8ft-10 ft fence, and a patio that extends to the double garage.This home blends contemporary luxury with functional family living—perfect for a growing family or professional couple. (id:57557)
6 Wysiwyg Road
Mcdougall's, Newfoundland & Labrador
This is a great opportunity to complete your dream retreat in the scenic Codroy Valley. This package has all of the groundwork started and is ready for a new owner to add their finishing touches. Nestled under the Table Mountains, this 116x278 has been cleared and backfilled with a fully completed 32x36 foundation ready to build on. The foundation has a walkout entrance and garage door installed and is watertight, so it can be used as you complete construction. The lot also has a dug well, a fully certified septic system, and electricity. Located in the ever-popular McDougall's area, this location is an outdoor person's dream as it is close to hunting, fishing, hiking, beaches, atv trails, and the Codroy Valley Gold Club while still only 20 minutes from Port aux Basques. If you are looking for a great location with an amazing mountain view, this one could be it. Design your own finishing touches for your dream cottage or home and avoid all of the prep work that the current owner has completed. Must be seen to be appreciated! (id:57557)
#304 9803 96a St Nw
Edmonton, Alberta
**BRAND NEW VINYL PLANK FLOORING IN THIS TOP FLOOR FULL A/C, PET FRIENDLY, 15-UNIT BUILDING, 1Bdrm & DEN/2nd BEDROOM, 2-FULL BATH Condo with 1169Sq.Ft of Living Space in THE LANDING 9803! Upon entry of this 3rd Floor OPEN PLAN Condo with a tiled entryway w/a DEN/2nd Bdrm to the right & a full 3pc BATH! The Kitchen has 5-Black Appliance w/a Raised Eating Bar Island along with a oversized corner WALK-IN PANTRY, & Dining area for 6+Guests w/a 2-SIDED FIREPLACE in the Living Room w/a Garden Door onto your L-Shaped Balcony w/a GAS BBQ HOOKUP Facing SOUTH! The Primary Bdrm has an 18ft VAULTED CEILING w/a WALK-IN CLOSET & A SIDE CLOSET into the 4pc ENSUITE, 6ft TUB/SHOWER. There is 1-Undrground Heated #16 Stall w/a #121 STORAGE CAGE. The complex has an Exercise Room, Woodshop, & Social Room with a 5min walk to the River Valley, Bike Trails, & The Muttart Conservatory & quick BUS or LRT to our Downtown & Beyond. CONDO FEES INCLUDE ALL UTILITIES...ELECTRICITY, HEAT, WATER & SEWAGE, GARBAGE & PARKING! (id:57557)
331 River Rd
Sault Ste. Marie, Ontario
Dreaming of waterfront living in town? Then make this one home! Welcome to 331 River Road, a well maintained 4 bedroom, 2 bathroom brick bungalow that boasts over 1600sq ft of main floor living space! The 343 foot deep waterfront property features a year round dock, awesome southern exposure for those warm summer days, an oversized 22'x22' deck that's great for entertaining, paved driveway and 16'x40' detached garage. Inside shows well featuring an updated kitchen with granite counter tops, hardwood flooring, updated 4-pice bath, beautiful water views, gas fireplace in the upstairs living room as well and the downstairs rec room. This home also has vinyl windows, updated shingles approximately (3yrs old), new gas hot water tank, 200 amp panel and tons of storage. Don't miss out on this opportunity to own a waterfront home in the city! Call today to book your private showing! (id:57557)
Sterling Road
Framboise, Nova Scotia
What would you do with your own personal forest? 150 acres of quiet, private wooded land. Some may describe this piece of solitude as an off grid opportunity, others would see it as an impressive revenue generator. The choice is yours. Located on Morrison Road, Richmond County you can tap into Mother Nature's finest work. The Forest consists of hard wood and soft wood trees. The Forestry industry plays an important role in the local economy and this resource forest is a solid investment. The property is close to the Atlantic Ocean with numerous fabulous beaches nearby. The road is plowed in winter up to the nearest home. (id:57557)
44 Ottawa Street S
Haldimand, Ontario
This is not a cookie cutter home! Immaculate two storey home with unique mansard style roof on a quiet street in the mature area of Cayuga, friendly town with lots of amenities located about 30 mins from Hamilton/403. The current owners have taken such care in maintaining this 4+1 bedroom 1 and a half bath home. Main level features gorgeous custom kitchen with white cabinetry, island/breakfast nook, stainless steel applinces & more. Massive dining room holds an impressive harvest table with ease, cozy living room with n/gas fireplace, plus main floor bedroom/den/office, two piece powder room - gleaming ash hardwood floor through out the main level with a natural finish. Upstairs offers tons of space, newer flooring throughout and includes a large primary bedroom with walk in closet, 3 additional good size bedrooms and a 5 pc bath. Recently finished lower level offers high ceilings, laminate flooring through out, and pot lighting. Good sized family room, gym room, office, and laundry/storage room. Large two car garage with bonus storage area above for the car enthusiast. Large fully fenced backyard includes two tiered deck system with hot tub, plus handy garden shed. Lots of room to park on the driveway. Windows all updated since 2007, furnace is 2010, central air is 2021, and water tank is 2013. Roof shingles replaced in 2008. (id:57557)
2 - 43 Mahony Avenue
Hamilton, Ontario
Stunning 2-Bedroom, 1 Bathroom Lower Level Unit with Ensuite Laundry & Parking! Discover the perfect blend of modern and rustic charm in this beautifully renovated 2-bedroom, 1 four-piece bathroom lower level unit. (just short of 7ft ceiling height) Conveniently located just minutes away from the highway, this gem offers both style and convenience. Step into a spacious living area adorned with modern finishes that create a cozy yet sophisticated atmosphere. The open-concept layout seamlessly connects the living, dining, and kitchen areas, making it perfect for entertaining. The well-appointed four-piece bathroom exudes elegance and functionality, while the en suite laundry adds a touch of convenience to your daily routine. Embrace the rustic charm of exposed brick walls, balanced perfectly with sleek, contemporary design elements. This unique combination creates an inviting space that you'll be proud to call home. Never worry about parking with your very own designated spot, ensuring hassle-free access to your unit. Plus, loads of street parking. Don't miss out on this incredible opportunity! Available June 1st (id:57557)
5n, 222 Eagle Ridge Drive Sw
Calgary, Alberta
Enjoy unrivalled panoramic mountain & reservoir views from this expansive 2-bedroom plus den, 2-bath condo that was fully renovated in 2013, offering over 2,000 sq. ft. of thoughtfully designed living space in an intimate 10-unit building in coveted Eagle Ridge! This spacious & airy home features hardwood floors & an abundance of natural light, highlighting the living room’s triple-pane picture windows, tray ceiling & feature fireplace. The living room with like new carpet seamlessly connects to the dining area with built-in mahogany hutch & traditional chandelier that provides ample space for family gatherings or elegant dinner parties. Just steps away, the well-appointed kitchen boasts granite countertops, ample storage, stainless steel appliances, & cozy breakfast nook. A walk-through laundry area with built-in pantry cabinets & countertop space adds convenience. A private den/office with custom built desk & balcony access is tucked away just off the living room—an ideal work-from-home space with more breathtaking reservoir views. The primary retreat features a walk-in closet & luxurious 5-piece ensuite with dual sinks, separate vanity, tranquil soaker tub & walk-in shower. A generously sized second bedroom and 3-piece bath provide comfortable accommodations for guests. Additional highlights include a custom made unit entry door, two side-by-side parking stalls, an assigned storage room, self-contained guest suite & an ultra-convenient elevator that takes you directly to your front door. The prime location can’t be beat with Heritage Park & Glenmore Reservoir pathways minutes away, plus amenities such as shopping at Glenmore Landing, schools, public transit & Rockyview Hospital. Enjoy easy access to 14th St, Heritage Drive & Glenmore Trail. (id:57557)
44 Macklin Street
Brantford, Ontario
Newly Construction! This stunning 4-bedroom detached home includes 2 master bedrooms and 4washrooms, situated on a premium corner lot that makes it one of the finest properties on the street in Brantford's most sought-after and exclusive neighborhood. Conveniently located right beside the bus stop, this home is perfect for families and professionals alike. Over $100K has been invested in upgrades, enhancing both functionality and aesthetics. The home features an oak staircase, hardwood flooring on the main floor and second-floor hallways, and a9-foot ceiling on the main floor and basement. The foyer boasts an open-to-above design, flooding the space with natural light. The kitchen is equipped with premium built-in appliances (with an extended warranty from Leons) and includes a spacious pantry. The main-floor laundry room comes with Washer and dryer latest smart stainless steel one for added convenience. The living room offers a cozy fireplace, and there is direct access to the garage. The home feature a stucco exterior numerous large windows, and modern upgrades such as a smart Chamberlain garage door opener and a central humidifier. Additional highlights include pot lights on the main floor and hallways, upgraded tiles, a double under-mount sink in the main washroom, and a 3-piece rough-in for the basement. Located within walking distance of the Grand River, schools, Assumption College, YMCA, parks, agolf course, and close to Highway 403, this home is surrounded by amenities. Don't miss out onthis exceptional property with countless upgrades and features! (id:57557)
247 Northfield Drive E Unit# 605
Waterloo, Ontario
The Blackstone condominiums in northeast Waterloo offer this carpet free one bedroom, one bathroom unit with insuite stackable washer & dryer plus one owned surface parking space directly outside the building. Perfect for investment or to buy for personal ownership. This contemporary suite on the top 6th floor enjoys a western exposure from the wide full windows in the Living room & Bedroom. Lots of natural light. The view from the private balcony looks over to Deer Run Park where you can walk your pet. White kitchen cabinetry with two banks of drawers, quartz counter, stainless appliances, bubble tile backsplash & more! Main 3 pc bathroom updated with glass wall shower unit. Fabulous shared amenities for the 4 buildings that make up this complex. Rogers high speed internet is included in the condo fee. The list includes; a pet washing room, bike facility, spacious party lounge, gym, work station room, 2nd floor terrace in building 255 plus ground floor outside activity/entertainment/conversation areas in between buildings 247 & 243. Meet with friends over at Brown's Social, then grab some fresh bake goods at Cobs Bread or Sweet & Savoury Pie Company. Support the local businesses in the plaza. Walk or drive to Conestoga Mall for more amenities and catch the ION train to explore KW. An easy drive to St. Jacobs, RIM Park, Grey Silo golf course, Laurier, University of Waterloo plus Conestoga College. The walking trails are long & scenic! Come live the condo lifestyle at Blackstone. (id:57557)
4709-4719 49 Avenue
Red Deer, Alberta
Development Opportunity for an Owner/User! Located in the heart of Downtown Red Deer within close proximity of Sorensen Station, City Hall and the newly built Justice Centre, this 14,385 SF building is available for sale. The building has one long-term Tenant, with three additional units available to lease out or use for your own business. The sale price includes two adjacent titled parking lots along 48th Street (0.32 acres combined), as well 7 titled parking lots along 47th Street (0.59 acres combined). This property offers excellent exposure to 49th Avenue, one of Red Deer's main thoroughfares, where thousands of cars pass by daily. The available units are also listed for lease. (id:57557)
590 Gilberts Lane
Maplewood, Nova Scotia
This stunning property features a revitalized cottage, thoughtfully renovated with a modern addition (2022), seamlessly blending historical charm with contemporary flair. With 4 bedrooms, 3.5 baths, generous principle rooms, and 3 versatile bonus rooms, this home offers both comfort and style. No detail has been overlooked, from the meticulously updated landscaping to thoughtfully designed outdoor areas inviting you to relax and enjoy the beauty of the LaHave River. Scenic Sherbrooke Lake, one of Lunenburg County's largest, is nearby for boating and swimming enthusiasts. Inside, the main floor boasts an open-concept kitchen, dining, and living area. Patio doors lead to a covered screened-in verandah, while the living room showcases an oversized window that frames breathtaking river views and a hand-carved solid exotic oak fireplace mantel. Step from the living room onto a grand side verandah that provides ample space for gatherings and river vistas. The spacious primary bedroom features ensuite closet and half bath. A den, full bath, and laundry complete the main level. Downstairs, a cozy family room, second full bath, 3 additional bedrooms, 2 extra rooms offer flexibility, and 2 utility rooms. A back door leads you to the water's edge, where you'll find a charming fire pita perfect spot for evening gatherings complete with lighting. Equipped with a ducted heat pump, electric baseboards, a fireplace, and modern solar panels, this home ensures year-round comfort and energy efficiency. The detached single garage, currently a bunkie, adds appeal, along with a woodshed and storage shed. Conveniently located under 1.5 hours from metro Halifax, 32 to 40 minutes from the towns of Mahone Bay, Bridgewater, and Lunenburg, and 19 minutes from the village of New Germany. With its blend of tranquility, modern amenities, and unbeatable location, this property offers a rare opportunity to live in harmony with nature while enjoying all the comforts of contemporary living. (id:57557)
4110 - 3975 Grand Park Drive
Mississauga, Ontario
Do not miss this stunning, bright, and spacious 1+den condo unit on the 41st floor, offering spectacular views of the Mississauga and Toronto skylines as well as Lake Ontario. With 670 square feet of living space, including the balcony, this unit is larger than some of the newer two-bedroom condos on the market. Meticulously maintained and thoughtfully upgraded, its ready for you to move in- just pack your bags! This home is perfect for savoring a morning coffee while soaking in the stunning views or unwinding after a long day with the mesmerizing city lights. The 9-foot floor-to-ceiling windows allow sunlight to pour in, creating a warm and inviting ambiance throughout the day. The units unbeatable location, breathtaking views, and functional layout are complemented by a parking spot and locker conveniently located near the building entrance on P2. The kitchen is a chefs dream, featuring stainless steel appliances, brushed-gold faucets, modern track lighting, marble-like quartz countertops with a breakfast bar, updated flooring, a chic backsplash, and under-cabinet lighting. The spacious primary bedroom is equipped with his-and-hers closets enhanced by premium California Closets organizers and is connected to a semi-ensuite four-piece bathroom with updated flooring. Additional highlights include a full-sized washer and dryer, a coat closet with high-end California Closets organizers, custom motorized blinds w/ remote control, and designer light fixtures. The building boasts an array of luxurious amenities: an indoor swimming pool, hot tub, sauna, gym, yoga, rooftop patio, theater, party/game room & meeting rm. Mins drive to Square One, UTM, Sheridan College, GO Stn, bus hub, Celebration Square, the Living Arts Ctr, T&T, YMCA, Central Library & major hwys. Nature enthusiasts will appreciate the proximity to nearby parks/trails: Riverwood Conservancy, Ashgate Park, & Creditview Woods. This is more than a home- its a lifestyle. Don't miss the chance to make it yours! (id:57557)
22 Hillside Drive
Halton Hills, Ontario
This huge 5 level Sidesplit located in the exclusive established area of Marywood Meadows in the Park District of Georgetown is as close as you are going to get to an idyllic spot to raise a family or get out of the busy traffic filled metro areas with friendly neighbours who take pride in the place they live. This area feels like time stopped when you stroll to the Farmers Market, sit on a patio at a local Downtown Georgetown restaurant or cafe, catch a little league game at the Fairgrounds or enroll your kids in the local small schools with big hearts. Only 11 of these models were built and rarely come up for sale. Enjoy your front garden and friendly neighbourhood sitting on your covered porch! 5 Finished Levels in the home perfect for a large or extended family with room for everyone. Main Floor and Family Room levels have stunning Bamboo Hardwood floors and flow into each other. Massive Master Suite with ensuite and walk-in closet. Custom Oak Bar in the lower level with a sink and bar fridge, potential for in-law suite is already there! Oversized, open concept Rec Room with custom Oak built in cabinetry, 3 pc Bath and cold cellar. Lowest level has a finished Bedroom which can be used as a playroom or home office and a large storage area. 2 Fireplaces, 1 gas (rec room) and 1 wood burning (family room). No homes behind, auxillary barn/shed in the rear of the property. It's the perfect home for large family gatherings! (id:57557)
3044 Woodward Avenue
Burlington, Ontario
Introducing this attractive and charming home, which sits on a spacious 80 x 100 lot in the heart of Burlington. The neighborhood is serene, peaceful and offers nearby conveniences such as Go Station services, Bus stations, the Burlington mall, and schools. As you walk the front entrance, notice the generous porch overlooking the tastefully landscaped lawn featuring a colorful magnolia tree and a colossal pine tree. The main floor offers a spacious family room that is bright and inviting, perfect for unwinding after a long day. The living room features a fireplace and flows seamlessly into the dining room, making entertaining family and friends a breeze. Enjoy the spacious office, with its large windows which can easily be converted into a comfortable bedroom. The second-floor features four bedrooms, including master suite which boasts his and her closets and its own private ensuite. Venture downstairs into the basement where you'll find a fully furnished apartment offering a full kitchen, a living/dining room with a cozy fireplace, a tasteful bathroom, an additional bedroom, laundry facilities and a walk-out to the backyard! Bask in your private backyard complete with a stylish gazebo for shade and an inviting inground pool perfect for cooling off on warm days. Recent upgrades include: Recently replaced furnace and AC (Oct 2024), recently replaced windows and shingles (2018). RSA. (id:57557)
350 Jardine Street
Summerside, Prince Edward Island
If you're looking for country charm in the City, this beautiful three bedroom 2 bath home does not disappoint! Two bedrooms on the main level and one bedroom with egress window on the lower level. This home boasts a fully fenced backyard, main floor laundry, 10 x 9 matching storage shed, open concept living room, dining room, kitchen. Vendor is a relative of the Listing Agent. (id:57557)
65 Sky View Lane
Argyle Shore, Prince Edward Island
Welcome to this beautifully crafted 4,000 sq ft two-story home located at 65 Sky View Lane, Argyle Shore, a sought-after area just off Rte 19. Newly constructed and set on 2.28 acres with stunning views of Northumberland Strait. This 4-bedroom, 2-bath residence features a bright and airy open-concept layout with a chef's kitchen, high-end appliances, and stone countertops throughout and large pantry. The spacious dining and living areas are perfect for both everyday living and entertaining, enhanced by an abundance of natural light. Additional highlights include a double garage and an unfinished basement offering great potential for future development. A perfect blend of luxury, comfort, and scenic surroundings. All measurements are approximate. (id:57557)
46 Geordies Lane
Summerside, Prince Edward Island
Charming Waterfront Home on the North Shore of PEI Your Dream Coastal Retreat Welcome to this stunning 2-bedroom, 2-bathroom waterfront home located on the serene North Shore of Prince Edward Island. Perfectly situated for those seeking a full-time residence or a year-round getaway, this property offers the perfect blend of coastal beauty and modern comfort. Upon entering, you'll be greeted by a welcoming mudroom, setting the tone for the rest of this charming home. The main level features an open-concept kitchen and living area, ideal for everyday living and entertaining. A cozy bedroom and a full 4-piece bathroom complete this space, ensuring comfort and convenience. The lower level is a true sanctuary, featuring a spacious primary bedroom with matching his and her closets, and a stylish 3-piece bathroom with a rustic barn door. A custom-crafted office/craft room offers the perfect space for hobbies or work-from-home setups, while the dedicated laundry room and utility room add extra practicality to this beautiful home. Enjoy the great outdoors with large decks at both the front and back of the home perfect for relaxing, dining, or entertaining guests. Your own private hot tub room provides an additional place for relaxation and to unwind while enjoying the tranquil waterfront setting. Whether you are kayaking, paddleboarding, or simply soaking in breathtaking sunsets from your back decks, the outdoor lifestyle this home offers is second to none. This exceptional property includes all appliances the hot tub, making it completely turn-key for the new owners. (id:57557)
70 Sussexvale Drive
Brampton, Ontario
WELCOME TO 70 SUSSEXVALE DR.-This stunning newly painted freehold townhouse has a bonus of no homes in front. It's functional open concept layout features a spacious kitchen equipped with S/S appliances, a quartz countertop. Follow the hardwood steps leading to a spacious second-floor layout with 3 generous-sized bedrooms. The primary bedroom consists of a walk-in closet and a 4-piece ensuite. The property is conveniently located with quick and easy access to Highway 410, making daily commutes a breeze. It is situated in a family-friendly neighborhood and is within close proximity to all amenities, transits parks and malls. (id:57557)
1801 - 285 Enfield Place
Mississauga, Ontario
This centrally located 2-bedroom condo offers a bright and open-concept floor plan, providing stunning views of the garden and tennis courts. The updated galley kitchen features elegant granite countertops, newer cabinetry, and high-end stainless steel appliances, including a built-in microwave and dishwasher. Upgraded laminate flooring flows through the living, dining, and bedrooms, while the entrance, kitchen, bathrooms, and pantry off the kitchen are enhanced with newer tile floors. The spacious primary bedroom boasts a large walk-in closet and a luxurious 4-piece ensuite. The second bedroom, bright and cozy, is situated on the opposite end of the unit, ensuring privacy. With the convenience of in-unit laundry and a layout designed for comfortable living, this home is perfect for those looking to enjoy downtown living. The complex is equipped with all the amenities you could ever need, making it the ideal place to move in and relax. (id:57557)
1140 Von Doeler Road
Bonfield, Ontario
Charming Country Living on 1.89 Acres - 3 Bed, 1 Bath Home with Sunroom, Workshop & Garage. Welcome to your peaceful retreat in the countryside! Nestled on a beautifully maintained 1.89-acre lot, this inviting home offers comfort, space, and all the essentials for country living with modern conveniences. On the main level you will find 3 bedrooms, 1 bathroom, an eat-in kitchen/dining room, living room and a screened-in sunroom where you can enjoy your morning coffee or evening breeze without the bugs, overlooking the private yard. In the lower level you will find an open-concept rec room, ideal for relaxing or entertaining, a large utility/laundry room and additional storage. Outside is an attached 2-car garage, one side heated, with plenty of room for vehicles, tools, and storage. Also, there is a 10 x 16 shed/workshop a great space for projects, hobbies, or extra storage. The large lot is beautifully maintained, offering a park-like setting with room to roam or garden. Propane furnace and central A/C for year-round comfort, with natural gas available at the road for future hookup. This well-cared-for country property is perfect for families, retirees, or anyone seeking space, serenity, and a connection to nature. (id:57557)
9 - 621 Gormanville Road
North Bay, Ontario
Attention investors, first time buyers, completely renovated 2 story condo townhouse. Close to Canadore College and Nipissing University, and the hospital. Second floor consists of 3 large bedrooms, 4 pc bath. Main floor with large living room, dining room combination with patio doors to large deck with privacy. Modern kitchen. Basement with finished rec room or 4th bedroom. Separate laundry room. 3 pc bath. Don't miss this opportunity as this unit is in a turn key condition, you won't be disappointed. Immediate occupancy. (id:57557)
134 Discovery Drive Sw
Calgary, Alberta
BEAUTIFUL AIR CONDITIONED ESTATE END UNIT TOWNHOUSE IN GRIFFITH POINTE.... ONE OF THE BEST LOCATIONS IN THE COMPLEX!!! . This original owner home shows like new. Offering many builder upgrades. Amazing bright kitchen, under counter lighting, high ceilings, upgraded appliances including built-in oven, gas stove, hood fan, dishwasher and built-in microwave. 8ft solid core interior doors, Engineered hardwood plank flooring through out. The kitchen countertops and appliances were upgrades. Large dining area with double sliding doors leading to the deck. The living room has a gas fireplace, attached wall mount TV is included. Upstairs features 2 large bedrooms each with their own ensuites, double sinks, under cabinet lighting and walk in closets with built-ins. Separate laundry room with built-in cabinets. Double oversize garage is drywalled and insulated. The garage also has a power storage shelving unit. ($3500). Discovery Ridge is a very desirable community with walking paths and easy access to Griffith Park and other specialty shops. (id:57557)
47 64009 Twp Rd 704
Rural Grande Prairie No. 1, Alberta
Completely treed lot backing south which features a nice sandy ridge at both the front and rear of property which could potentially work for a walkout basement and/or provide extra material for construction / landscaping. The Ranch is one of Grande Prairie’s premier acreage developments and is located west of the Wapiti Nordic Ski Trails which can be accessed west off of Highway 40 or south off of the Correction Line, both routes are paved right to the subdivision. About 5 miles south of city limits this beautiful acreage offers city water, power, gas, and an attractive mix of trees. The CR-2 zoning with restrictive covenants promotes a beautiful subdivision while utilizing what true acreage living is all about. Take the picturesque drive out to The Ranch and have a walk through this gorgeous lot and consider the possibilities. There is no time commitment to build if you aren’t quite ready. (id:57557)
101, 12 Sage Hill Terrace Nw
Calgary, Alberta
** OPEN HOUSE Saturday 21st 12:00pm-2:00pm ** Tucked into a quiet pocket of Sage Hill - this immaculately maintained 2 bed, 2 bath corner ground-level condo is located in the sought-after NW community of Sage Hill. With its own personal walkway and private entrance, this home offers the rare blend of privacy, comfort, and exceptional convenience. Designed with intention, this single-level home features 9-foot ceilings, an open-concept layout, and an abundance of southwest-facing natural light that fills every corner. The generous living space seamlessly flows into a modern kitchen, complete with granite countertops, stainless steel appliances, ample storage, and an island overhang—perfect for high-top stools and easy conversation. Work from home? The spacious den provides the perfect office or additional storage. Enjoy the ease of in-suite laundry, assigned parking just outside your door, plus plenty of street parking for guests. The primary bedroom retreat includes a large walk-in closet and a 4-piece ensuite. The second bedroom is bright and inviting, with a large exterior window and an interior window that adds openness. A separate 4-piece guest bathroom ensures comfort and privacy for visitors. Enjoy building amenities like visitor parking, community room and secure bike storage, and discover the incredible private ravine only steps away—offering quiet walks and a peaceful escape from the city’s energy. Located minutes from shopping, restaurants, services, and easy access to Stoney Trail, this is the perfect location for both everyday living and weekend adventures. Whether you're beginning a new chapter, simplifying your space, or looking for a place that just feels right, this home offers comfort, practicality, and a sense of calm. (id:57557)
3403 Lakeshore Drive
Sylvan Lake, Alberta
Absolutely breathtaking inside and out! This exquisite home offers unobstructed views to the shimmering lake just across the street from multiple vantage points– bringing natural beauty and tranquility to your doorstep. Impeccably redesigned in 2009 right down to the studs with unmatched attention to detail, this residence is the epitome of luxury living. Step inside to find perfection in every corner, from the high-end finishes to the flawless layout that maximizes light and views. Large main floor entrance invites you to discover all the beauty of this amazing home. This level offers a great sized, bright home office/flex room, spacious media room with built in cabinets and access to sunroom facing the lake/parklike yard, complete with gas fireplace and vinyl windows, a cozy place to enjoy lake life. There are 2 bedrooms on this level, a 3pc bathroom and access to single attached garage (in floor heat, epoxy flooring) The upper level showcases pristine craftsmanship, from the elegant living room facing the lake, to the chef’s kitchen – featuring cherry-glazed cabinetry, stainless appliances, sit up eating island, granite countertops, and again, views to the lake. A fireplace, a large dining room and access to upper decks, one facing the lake, the other on the west side (very private, both with duradeck floors) complete the kitchen/dining area. Entertaining made easy. The laundry room is so fantastic, it can be used for extra kitchen space. Loaded with cabinets, workspace and built-in pull-out ironing board and laundry basket. Primary bedroom offers 5pc ensuite, heated jet tub, in floor heat in ensuite and plenty of closet space. There is also one more bedroom and a 3 pc bathroom. Oak flooring throughout much of this level. Professionally landscaped grounds create a private oasis that’s as stunning as the interior. Whether you’re relaxing on the patio, entertaining guest, or simply enjoying the view – this home offers a lifestyle of comfort, elegance, and serenity that is truly one of a kind. Detached double garage too! And this garage is exceptional in every detail. This home is a rare gem that combines a luxurious lifestyle and endless breathtaking surroundings. Perfection is truly an understatement. (id:57557)
131 Tunbridge Road
Barrie, Ontario
Beautifully Updated Detached Home with 4 bedrooms and 4 bathroom! Finished basement for extra entertainment use. Spacious and Bright with Lots of Natural Light,Excellent location, close to the Hospital, Georgian College, Transit, Shopping and so much more! Do not miss out on this incredible property! Employment letter, credit report and application form. (id:57557)
1 343 Arizona Dr
Campbell River, British Columbia
Welcome to Arizona Heights. Campbell Rivers newest premier adult orientated patio home development located in the desirable Willow Point neighbourhood This ''A'' plan is one of two single level floor plans that offers over 1,500 square feet of living space. Eleven foot ceilings in the great room and kitchen, combined with 9 foot ceilings throughout the rest of the home offer a wide open spacious feel. The primary bedroom is one of 3 bedrooms and features a generous walk-in closet and full 5-piece ensuite with soaker tub and 4' shower. These homes are turnkey and ready to move into. They come with a 6 piece LG Energystar appliance package, as well as blinds, gas fireplace, landscaping, irrigation, double garage with 14' and 24' parking spaces, garage door opener and pre wired for electric vehicle. You will be delighted with the tasteful finishing and contemporary colours and practical layouts that keep easy living in mind. Prices plus GST. The building scheme for this unit is A-3, with exterior colour scheme 2 (see attached images). (id:57557)
#8 53306 Hghway 779
Rural Parkland County, Alberta
Pride of ownership shines as you arrive at this beautifully maintained 4.77-acre property. Tucked away in a quiet cul-de-sac with easy access to Hwy 779, this private acreage offers the perfect blend of peaceful country living and modern convenience. The spacious home features 5 bedrooms, 2 full kitchens, 2 laundry rooms, a workout room, and a fully finished walkout basement—ideal for extended family or multi-generational living. Recently renovated, including a brand new Aerobic Treatment System coming this month! it’s move-in ready with plenty of room to grow. The heated, insulated double attached garage and large heated shop add incredible functionality. Outside, enjoy ample space for entertaining, RVs, trailers, and toys. Surrounded by open fields, this property offers true privacy and space to breathe. (id:57557)
3472 Camelback Drive
Kelowna, British Columbia
Updated 3 bed, 3 bath home in the quiet community of Sunset Ranch. This home has an updated modern kitchen with quartz counter tops, lots of storage and a large island. Perfect for entertaining. The partially covered deck off the living room takes in valley and mountain view. The lower level has been updated as well with laminate flooring, climatized wine room, wet bar and more! A cozy bedroom and full bathroom is a great place for guests or an office. The yard is spacious and has been fully landscape and easy to care for. Also...this home has an oversized garage...perfect for tools, bikes and more. This immaculate home is a must see. Furnace and AC 2022. Hot water tank 2017. Strata fees $60 per month. Pets: 2 dogs or 2 cats or one of each (id:57557)
63 Fairlawn Road
Quinte West, Ontario
A beautifully maintained and tastefully decorated home in a great family neighborhood. This 3+1 bedroom, 2 full bathroom property features a spacious L-shaped living/dining area and an eat-in kitchen with a Centre island. Enjoy outdoor living in the fully fenced yard on a deck with a Pergola or on the charming patio with a gazebo. The lower level offers a cozy rec room with a gas fireplace and a convenient walk-up to the attached garage. Additional highlights include forced air gas heating, central air, and a large shed/storage building with a cement floor. Beautiful half-acre lot with mature oak trees, ideally located just minutes from Hwy 401, CFB Trenton, and the VIA Rail depot (id:57557)
638 Robinson Drive
Cobourg, Ontario
Tucked into Cobourg's sought-after West Park Village, this charming bungalow is surrounded by quiet parks, and vibrant green spaces that invite you to slow down and stay awhile. Thoughtfully maintained and beautifully laid out, the Primrose model is a 2-bedroom bungalow, ideal for young families, retirees, or anyone looking to simplify without compromise. Step in from the covered front porch and into a welcoming, open concept main floor where hardwood floors connect the living room to a spacious eat-in kitchen w/ access to the private deck & fenced backyard. The kitchen offers ample storage & prep space, a built-in pantry cupboard, sleek black appliances, tile backsplash, and a large peninsula style island with seating for 4. The primary suite features hardwood flooring, a walk-in closet & 4pc. ensuite while the 2nd bedroom enjoys a 4pc. bath. Appreciate inside access to the 2-car garage, 9ft ceilings & main floor laundry. Fully finished, the lower level features a unique bar area, cozy rec room for a quiet night at home, an office nook, 2pc. bathroom and 3rd bedroom. In addition to turn-ley living, the smart layout and a location that puts you minutes from shopping, dining, the hospital, the 401, and all the charm of Ontario's Feel Good Town offers. Comfortable, connected, and full of heart- this one just feels like home. (id:57557)

