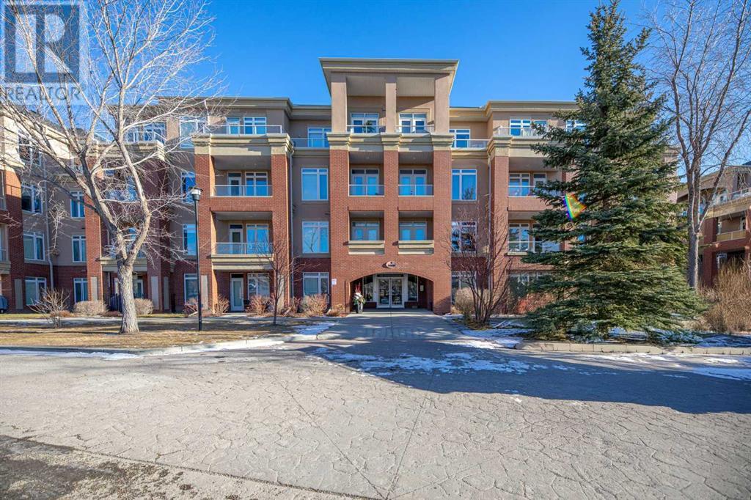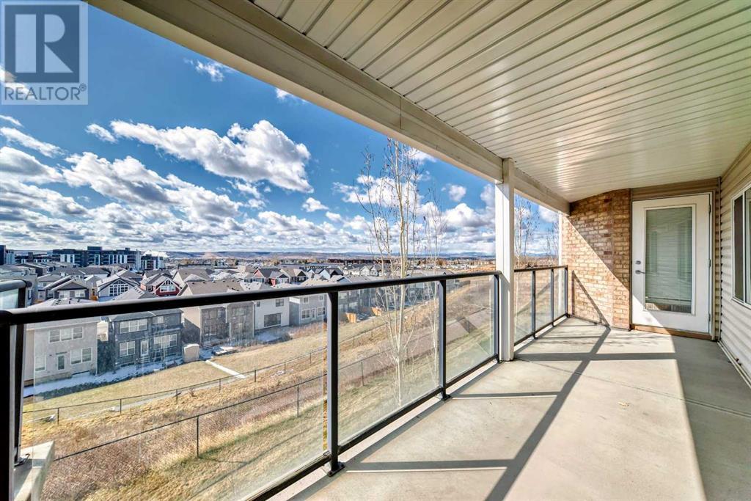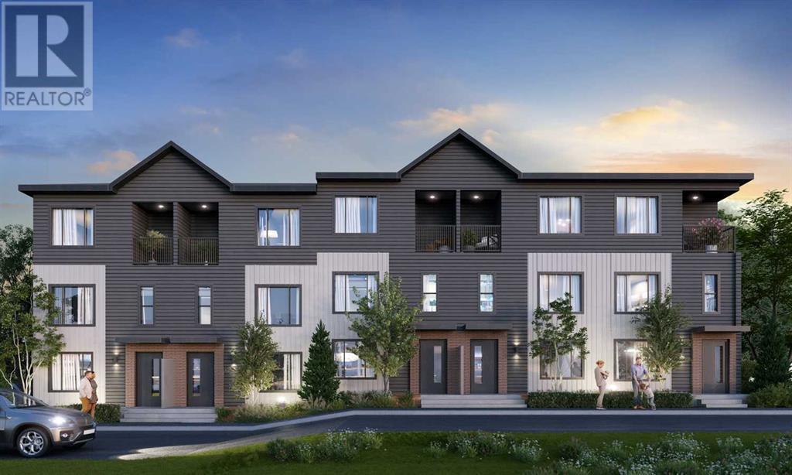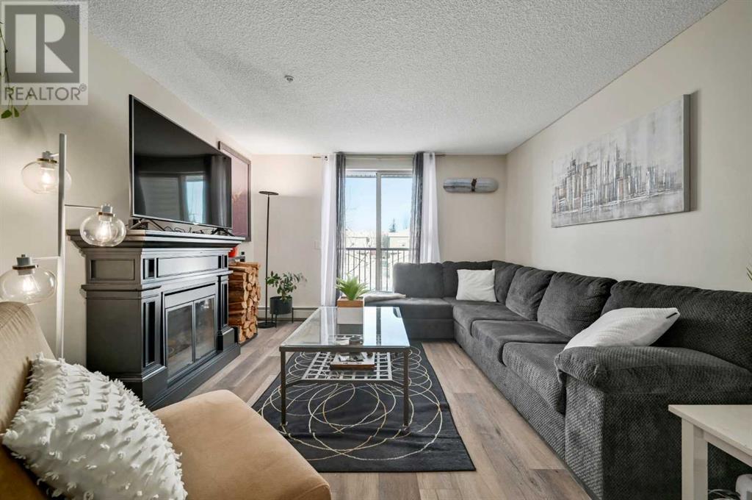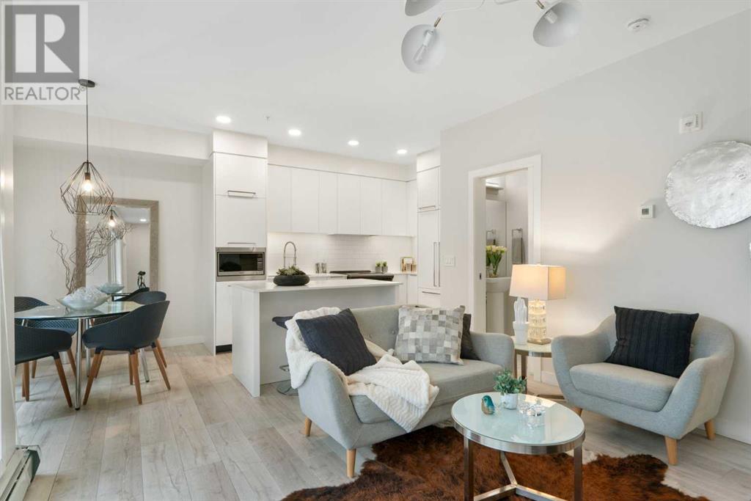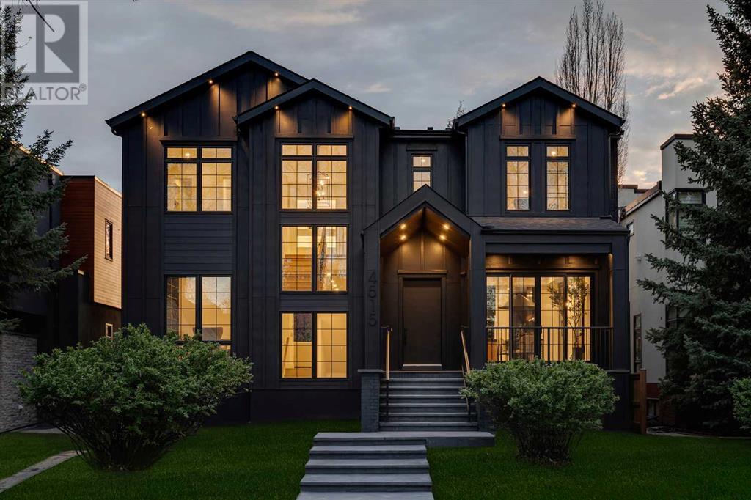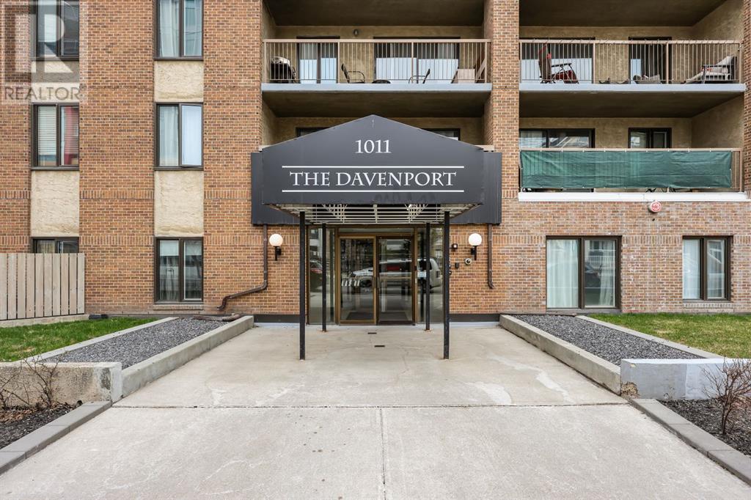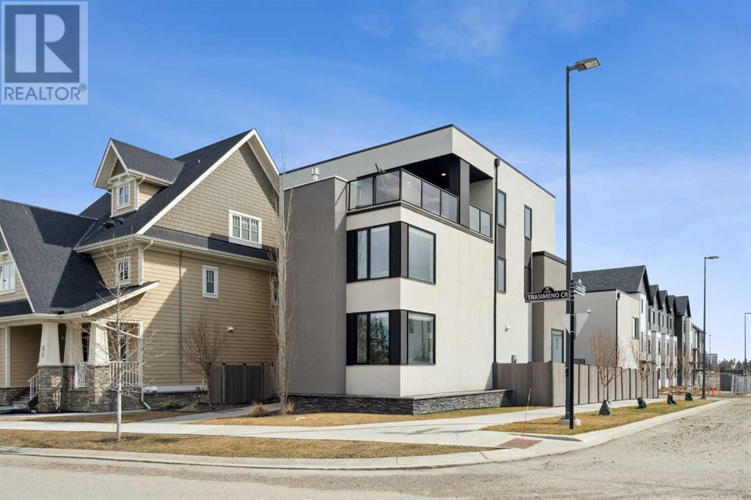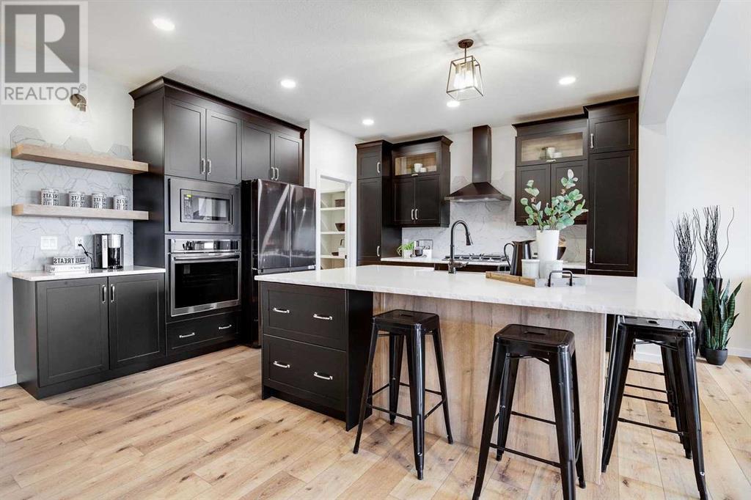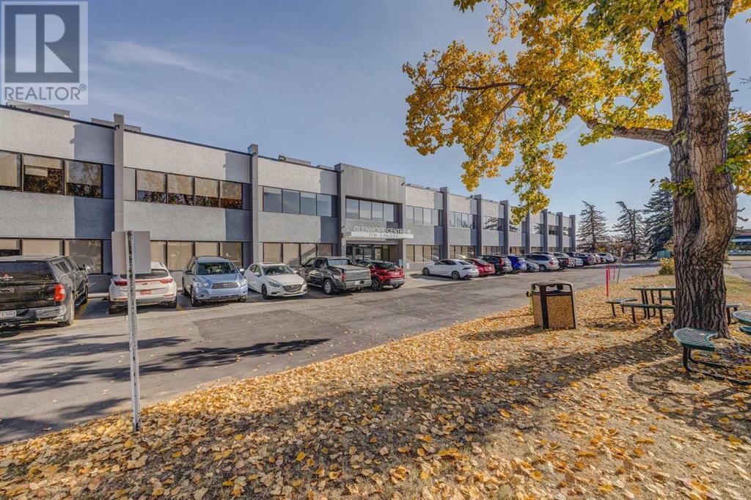5402, 14 Hemlock Crescent Sw
Calgary, Alberta
NOW OFFERED AT A LOWER PRICE, experience elevated urban living in this stunning corner penthouse condo, offering over 930 sq. ft. of stylish space, ideally located beside the Shaganappi Golf Course in Spruce Cliff. This top-floor gem provides the ultimate lock-and-leave lifestyle, blending modern elegance with ample outdoor living areas. Enjoy breathtaking views from two balconies—one expansive 28x14 ft. balcony with south and west exposure, perfect for outdoor dining, lounging, or catching glimpses of Calgary's downtown skyline. Equipped with a BBQ gas line, it’s ideal for year-round entertaining. Step inside to a spacious front entrance that leads to a cozy living room featuring a gas fireplace and floor-to-ceiling windows, flooding the home with natural light. With 10-ft. ceilings and a second west-facing balcony (12x6 ft.), you’ll bask in sunlight all year long. The open-concept kitchen is a chef's dream with stainless steel appliances, a gas stove, granite countertops, a double under-mount sink, and an extended circular bar that seats eight. Whether hosting formal dinners or working from home in the sunlit dining area, this space offers flexibility and functionality. The primary bedroom features a double-door closet and private side patio, the perfect spot for a lounger or hammock. A spa-inspired cheater en-suite bath offers a luxurious retreat with a tiled step-in shower, deep soaking tub, and granite-topped vanity. Heated flooring throughout, including luxury vinyl plank in the primary bedroom, keeps things cozy in the winter and cool in the summer, making it ideal for those with pets. Additional conveniences include a large pantry/storage closet, in-suite laundry, titled underground parking, and an assigned storage locker. Building amenities abound, with a car wash bay, recreational room, fitness center, workshop, gazebo, guest suites, visitor parking, and underground bike storage. Located minutes from grocery stores, restaurants, shops, public transit, and recreational spots like Edworthy Park, the Bow River Pathways, and Douglas Fir Trail, this condo is a rare find. Westbrook Mall, Shaganappi Point Golf Course, and the West LRT are just steps away, and downtown Calgary is less than 10 minutes by car. This one-of-a-kind penthouse offers luxury, convenience, and serenity in one of Calgary's most desirable neighborhoods. Don’t miss your chance—schedule a showing today! (id:57557)
108, 349 Sage Valley Common Nw
Calgary, Alberta
GOLDEN OPPORTUNITY: ESTABLISHED ASIAN RESTAURANT FOR SALE IN PRIME NW CALGARY LOCATIONDiscover an exceptional business opportunity with this well-established Asian restaurant in the thriving community of Sage Valley, Northwest Calgary. This turnkey operation has built a strong reputation over four years, serving authentic Asian cuisine to a loyal customer base.PROPERTY HIGHLIGHTS:- Spacious 1,670 sq. ft. dining space- Comfortable seating for 45 guests- Premium commercial kitchen equipment- Secure 6-year lease remaining- Prime location in a high-traffic residential areaBUSINESS STRENGTHS: This family-style restaurant has become a neighborhood favorite, perfectly positioned among residential apartments and communities, ensuring consistent customer flow throughout the day. The establishment is renowned for its signature dishes, including aromatic pho and delicate spring rolls, which have earned rave reviews from patrons.LOCATION ADVANTAGES:Situated in the heart of Sage Valley, the restaurant benefits from:- High visibility storefront- Abundant foot traffic- Dense residential surroundings- Easy accessibility- Ample parkingBUSINESS POTENTIAL:Perfect for: - Experienced restaurateurs.- Family business operators. - Culinary entrepreneurs.- Investment partners. The current setup offers immediate operational capability with all necessary equipment and systems in place. The established customer base and proven business model provide an excellent foundation for continued success and growth potential. This is an ideal opportunity to acquire a profitable restaurant business in one of Calgary's most promising neighborhoods. The turnkey operation allows for seamless transition and immediate revenue generation.Contact us today to schedule a viewing and explore this exceptional business opportunity. Serious inquiries only. (id:57557)
2106, 950 Arbour Lake Road Nw
Calgary, Alberta
Enjoy sunny south exposure on the EXPANSIVE DECK with breathtaking PANORAMIC MOUNTAINS, COP & CITY VIEWS at this lovely Arbour Lake Landing condo. The open floor plan provides a SPACIOUS 831 square feet and this, well appointed, condo features 2 BEDROOMS and 2 FULL BATHROOMS. The large primary bedroom offers a WALK-THRU closet, 3 piece ensuite bathroom and views. There is a great sized 2nd bedroom across from the main 4-piece bathroom and in-suite laundry. The BRIGHT white kitchen has an eating bar, and BRAND-NEW faucet. Laminate floors cover the main living area and flow through the living room to the entrance to the large deck with GLASS RAILING and a GAS LINE. This outdoor space is sure to be enjoyed immensely! Included with the condo is one assigned heated underground PARKING stall and one assigned STORAGE unit. There are also a common area gym/library/sitting room to enjoy. The room can also be booked for a private event. You also get LAKE ACCESS to beautiful Arbour Lake and the convenience of nearby amenities such as city transit, shops, stores, restaurants and groceries - and a short drive to the Rocky Mountains! Don’t miss out on this great opportunity. (id:57557)
18, 5800 46 Street
Olds, Alberta
Fully renovated Mobile Home in a family friendly Mobile Home Park close to just about everything. Renovation included: New metal roof, New windows, New light fixtures, New kitchen and bathroom vanity countertops. Wall panels and old insulation replaced with new insulation and drywall. (id:57557)
371 Homestead Grove Ne
Calgary, Alberta
Welcome to this stunning brand new detached home with a front double attached garage, located in the highly desirable and fast-growing community of Homestead. This beautifully designed 2-storey home offers a total of 5 bedrooms and 3 full bathrooms with a spacious open-concept floor plan. The main floor features a modern kitchen with a walk-in pantry and central island, seamlessly flowing into the bright living and dining areas. Two good-sized bedrooms and a 4-piece bath complete the main level. Upstairs, enjoy a private retreat with a large primary bedroom that includes a walk-in closet and 4-piece ensuite, plus a separate laundry room for added convenience. The fully finished illegal suite basement features a separate side entrance, kitchen, 2 bedrooms, a 4-piece bath, a large living area. A concrete driveway will be completed by the builder in the coming months. This home is ideally located with quick access to Stoney Trail via McKnight Blvd and close to future schools, parks, shopping, and transit. Whether you're looking to live up and rent down, or enjoy the whole home for yourself, this property is a must-see! (id:57557)
91 Arbour Lake Court Nw
Calgary, Alberta
Embark on the next chapter of your homeownership journey with the Metro AGILE 18, offering over 1005 square feet of developed living space over two floors. Whether you're downsizing or rightsizing, this townhome strikes the perfect balance between space and value, ensuring you don't have to compromise on comfort or luxury. Step into a world of elegance. It's more than just a home; it's a gateway to a lifestyle where every detail is crafted to enhance your living experience. From the spacious living room to the oversized island kitchen and laundry room, every feature is designed to elevate your daily routine. Indulge in the luxury of the thoughtful amenities, including DUAL PRIMARY SUITES with large walk in closets. Located in one of Calgary’s Best neighbourhoods Arbour Lake has is it all! A pristine lake brimming with rainbow trout, neighbourhood parks, spectacular mountain views, a regional bike and walkway path carved through rolling hills. Swimming, boating, fishing, ice skating, community events and much more. Your activities are only limited by your imagination. As Northwest Calgary’s only lake community, Arbour Lake offers a quality of living that is truly unparalleled. Photos are of a showhome in Edmonton and are used as representation (id:57557)
204, 4603 Varsity Drive Nw
Calgary, Alberta
Professional office condo located in Varsity Towers, offering GREAT WORK and LIVE SPACES. The building features secure access main door and two elevators. THE WORK SPACE features 5 bright and spacious offices with tall and south facing windows. The office includes a convenient kitchenette/break room for added convenience and shared boardroom and washrooms are available on the same floor. THE LIVE SPACE provides you access to the swimming pool, hot tub, exercise room, steam bath, library and social lounge. In addition, a beautiful green and private courtyard plus a roof top patio w bbq and 360 views. Close to major roads providing easy and convenient commute for your team and clients. A short walking distance to restaurants and shops. Transit stop in front of the building, in addition, 3 surface and 2 underground assigned parking stalls plus visitor parking. All utilities are included in the condo fee. Schedule a tour today to experience the full potential of this exceptional property. (id:57557)
37 Lancaster Drive
Claresholm, Alberta
INDUSTRIAL/COMMERCIAL/HOBBY AVIATION LOTS right next to the Airport TAXIWAY located at the CLARESHOLM AIRPORT. The Airport is serviced by a 900-METER MAIN RUNWAY (with lighting) and 900-METER CROSS-STRIP runway. 40 flights daily, currently a REGISTERED AERODOME. Over $2 MILLION OF RECENT INVESTMENTS have been made to the airport incl: NEW ASPHALT TOPCOAT recently applied to MAIN RUNWAY, new LIGHTING, TIE-DOWN area, EMERGENCY CROSS STRIP, drainage improvements & more! All LOTS SERVICED TO THE PROPERTY LINE, and the developer would be responsible for all utility connections & construction of access to the municipal road and taxiway. The 0.25 of an ACRE lot is BIG enough to add your HANGAR or COMMERCIAL BAY as long as it has an aircraft hangar door located on the taxiway side of the structure. A restrictive covenant outlining the architectural requirements and land uses is attached to the title of the lands (see supplements). Vendor prepared to hold lot for 6 months with a $5000 deposit while you request approval for building commitments WITH a FIRM SALE. Once POSSESSION is finalized, the developer must build within a 2-year period. PURCHASER to pave onto taxiway. The MD of Willow Creek has among the LOWEST TAX RATES IN SOUTHERN ALBERTA and property taxes are dependent upon the size of the structure and amenities. NO AIRPORT USER FEES = NO BRAINER!! The airport is located only MINUTES from CLARESHOLM and is located conveniently an HOUR SOUTH OF CALGARY or 45 mins FROM LETHBRIDGE. LOT SIZE is 100 X 107 feet. The GST will be applicable on the Sale Price. This investment offers GREAT Value & TONS of potential for FUTURE EXPANSION. Please call your AGENT for an INFORMATION PACKAGE & see supplements for more info. (id:57557)
204, 9 Country Village Bay Ne
Calgary, Alberta
| SUPREME LOCATION | 2nd FLOOR | LARGE 2 BED 1 BATH UNIT | SEPARATE LARGE STORAGE LOCKER | Welcome to the sought-after community of Country Hills Village - where you have a plethora of amenities to enjoy nearby like theatres, grocery, restaurants, Ponds & more. Step inside and find yourself in a unit that has been lovingly cared for over the years. With almost 900 sq ft this unit offers a spacious living area with an open floorplan, New flooring throughout the front entry, living room, kitchen and hallways! The large balcony sliding doors let in plenty of sunlight and lead to a spacious covered balcony perfect for BBQing or lounging in the midday sun. The kitchen has beautiful white cabinetry with full ceramic tile backsplash, contrasting black and stainless steel appliances, ample cabinet space and a Corner white granite island to enjoy food on the go or for extra prep space. Down the hall are 2 bedrooms. The primary is large and can easily fit a king bed. Just adjacent is the double-sided closet, and a cheater door to the full bath. The full bathroom has been recently renovated with quartz countertops, a new sink, slate tile floors and a fully tiled shower/bath combo. This unit is completed with an in-suite laundry, separate storage room, surface parking and visitor parking. Come view this beautiful turnkey unit in Country Hills Village! Make sure to view the VIDEO TOUR! (id:57557)
116, 3130 Thirsk Street Nw
Calgary, Alberta
Welcome to this beautifully maintained two-bedroom, two-and-a-half-bathroom townhome in the heart of the University District. Perfect for pet owners, the ground-floor patio provides easy access for outdoor walks. Inside, the home is thoughtfully designed with modern living in mind, featuring a bright and spacious open-concept main floor, freshly painted throughout and filled with natural light from large windows. The contemporary kitchen boasts quartz countertops, ample cupboard space, an island perfect for entertaining, and a separate dining area. The main floor also includes a comfortable living room, a half bathroom, and an additional space ideal for a home office. Upstairs, the primary suite offers a private retreat with a four-piece ensuite, large closet, and sliding doors leading to a private balcony. The second bedroom is generously sized with a large closet and is conveniently located next to the three-piece bathroom. Stacking laundry is conveniently located upstairs. Additional features include titled underground parking and access to a beautifully maintained inner courtyard. Situated within walking distance to all the amenities of the University District, the University of Calgary, and the Alberta Children’s Hospital, this townhome offers an unbeatable location for both convenience and lifestyle. (id:57557)
220 - 1808 St. Clair Avenue W
Toronto, Ontario
Beautiful 2 Bedrooms with 2 Bathrooms Condo Unit at Reunion Crossing! This Unit Features Upgraded Kitchen w/ Island, Modern & Upgraded Bathroom Decor, Open Concept w/ Functional Living Space & Floor to Ceiling Windows w/ A Spacious Balcony for Quiet Outdoor Entertainment. Short Walk To Schools, Parks, Stockyard Village Shopping Center, Supermarket, Local Bakery & Restaurants! Steps to Transit & Street Cars, La Fitness & Toronto Public Library! Live in this Trendy & Family Friendly Junction Neighbourhood. Condo Building Amenities Features: Designer Lounge Area, Party Room, Game Room, Park With Splash Pad, Dog Washing Station, Rooftop Patio, Gym, Fitness Centre, BBQ Space & More! *Extras* Stainless Steel Appliances, Built-In Rangehood, Stainless Steel Dishwasher, Stacked White Clothes Washing Machine, Brand New Window Coverings & Existing Light Fixtures. 1 Parking & 1 Storage Locker Unit. (id:57557)
305, 730 5 Street Ne
Calgary, Alberta
OPEN HOUSE SATURDAY May 17, 2 - 4 PM Welcome to this stylish and spacious 2-bedroom, 2-bathroom condo offering incredible value in one of Calgary’s most sought-after inner-city locations! Situated walking distance to the river pathway system, downtown, and only 2 blocks from the pedestrian only stairway into vibrant Bridgeland, this home combines urban convenience with a peaceful park-side setting.Inside, you'll love the open-concept layout filled with natural light and park views from the living room, balcony, and primary bedroom. The modern kitchen features sleek finishes, a massive island perfect for entertaining, and ample cabinet space. The primary bedroom includes a walk-through closet and private ensuite, while the second bedroom and full guest bath provide flexibility for roommates, guests, or a home office.Additional highlights include an in-suite laundry and storage room, titled underground parking, and a separate assigned storage locker. The secure, well-maintained building offers elevator access, visitor parking, and a welcoming community feel.With Bridgeland and Renfrew’s cafés, restaurants, shops, and parks at your doorstep, plus easy access to transit and the downtown core, this is inner-city living at its best! (id:57557)
Lot Lower Ohio
Ohio, Nova Scotia
Discover a stunning 34 acre lot just minutes from the charming town of Shelburne. This property boasts an abundance of different varieties of trees and lots of large timber. There is a portion of a small pond, just touching the edge of the property. With ample space and potential, this prime location offers an ideal canvas for your dream home, or an opportunity to subdivide for future development. With lots of high building locations, this property is full of possibilities! (id:57557)
4515 4a Street Sw
Calgary, Alberta
Welcome to 4515 4A Street SW located in the highly desirable community of Elboya, situated on a quiet street just steps away from Stanley Park & the Elbow River. This executive home is the latest creation of Ocean Home Construction Inc. A one of a kind masterpiece that boasts over 5700 sqft of developed living space. The main floor consists of a Living Room, Dining Room, Kitchen, Breakfast Nook, Office, Powder Room, Mudroom/Laundry Room & Utility. With soaring 10’ ceilings, engineered hardwood, Italian 24x24 tiles, Bentley 48” gas fireplace, quartz counter-tops & a $80,000 appliance package, the main floor is jaw dropping. The kitchen is a Chefs dream with a 48” Fulgor Milano gas range, two Miele dishwashers, a Scotsman craft ice maker, Miele 60” fridge/freezer combo, and a Miele 24” full height Wine Cooler all wrapped in beautiful black and walnut cabinetry. Upstairs you will find 3 bedrooms each with their own en-suites, a 2nd laundry room, & a private office off the Primary. The Primary en-suite is a show stopper, with heated floors, quartz counter-tops, Spanish tiles, Kohler fixtures & a wet room with dual rain showers & soaker tub. The walk-in closet is a dream with walnut cabinetry, make-up table & quartz island. The magic continues with a fully developed basement with radiant in-floor heating that consists of a custom wine room with glass doors & walnut shelves, a wet-bar with its own ice maker & dishwasher, a large entertainment room wired for 9.1 sound, a gym, two more bedrooms, a large storage room, and another full bath with steam shower, and a custom built sauna with lighting. Outside you will find a large private deck with composite flooring, gas for BBQ & a linear outdoor fireplace. The oversized double attached garage has been fully finished, painted, & heated. Builder is currently adding additional landscaping to front and back of home as well as stairs from the deck to the backyard. FEATURES INCLUDE: ENGINEERED HARDWOOD THROUGHOUT, ITALIAN & SPANISH TILES, QUARTZ COUNTER-TOPS, MIELE APPLIANCES, TWO FIREPLACES, 10’ CEILINGS, WINE ROOM, WET-BAR, STEAM ROOM, SAUNA, GYM, TWO LAUNDRIES, TWO OFFICES, COMPOSITE DECK WITH GAS & FIREPLACE, HEATED ATTACHED OVERSIZED DOUBLE GARAGE, PROGRESSIVE 10 YEAR NEW HOME WARRANTY (id:57557)
104, 1011 12 Avenue Sw
Calgary, Alberta
**OPEN HOUSE JUNE 21st from 2-4pm** Welcome to The Davenport – a hidden gem in the vibrant heart of the Beltline. This well-maintained concrete building offers an incredible opportunity to own one of its most desirable homes, featuring an expansive outdoor space of nearly 364 square feet. Whether you're hosting, relaxing, or soaking up the sunshine with friends and family, the private patio is a true extension of your living space. It’s also perfect for gardeners, with space for raised garden boxes where you can grow herbs, flowers, or your own summer veggies—your very own urban oasis. Inside, the layout is both functional and welcoming. The charming kitchen is thoughtfully designed with NEW fresh white cabinetry, warm butcher-block countertops, and classic white appliances—an inspiring space for the home chef to get creative. The dining area comfortably fits a 4–6 person table, ideal for intimate dinners or casual entertaining. The bright, spacious living room offers flexibility for multiple furniture layouts, allowing you to make it truly your own. The primary bedroom is generously sized and easily fits a king-sized bed, creating the perfect retreat to unwind at the end of the day. A well-proportioned second bedroom adds versatility—ideal for guests, a home office, or a roommate setup. Additional highlights include assigned underground heated parking and access to a range of building amenities such as a fitness center and a recreation room with billiards. Located steps from shopping, grocery stores, parks, schools, and some of Calgary’s best restaurants and cafes, you’ll love the convenience of being able to walk everywhere this spring and summer. Pet lovers will appreciate the building’s incredibly pet-friendly policy, making it easy for your furry companions to feel at home too. Don’t miss this rare opportunity to own a stylish and private urban retreat in one of Calgary’s most sought-after inner-city neighborhoods. Book your showing today and discover the life style that awaits at The Davenport. (id:57557)
357 Copperpond Landing Se
Calgary, Alberta
Welcome to 357 Copperpond Landing SE, nestled in the highly sought-after Aura at Copperfield community in southeast Calgary. This stunning 1,618 square foot townhome is fully developed and designed to accommodate modern living. Featuring a single attached garage and a full-length driveway, it provides plenty of space for the entire family to enjoy. Set on a east-facing lot, this home backs onto a peaceful pond, green space, and walking path offering enhanced privacy and tranquility. Relax and unwind on the expansive balcony or in the private backyard with a patio—perfect for outdoor living. The entry level offers a spacious entryway, an attached garage, a large family room (ideal as a den or office), a laundry room, and a mechanical room with additional storage space. On the main floor, the open-concept design shines with modern laminate flooring throughout, upgraded window treatments, quartz countertops, and a generously sized kitchen island. The modern kitchen is equipped with stainless steel appliances, and there's a separate dining area and a bright living room featuring a cozy fireplace. A convenient 2-piece bathroom completes this level. The abundance of windows ensures natural light pours in, creating a warm and inviting atmosphere all day long. The upper level is home to a large primary bedroom with a walk-in closet and a 4-piece ensuite for ultimate relaxation. Two additional bedrooms share a full 4-piece bathroom, making this layout perfect for families. For added comfort, this home is already equipped with central air conditioning to keep you cool during Calgary's warm summers. Located in a well-established, family-friendly community, you'll enjoy easy access to nearby schools, parks, and shopping along 130th Ave, as well as the South Health Campus and grocery stores. The home also offers convenient access to Stoney Trail/Deerfoot, making commuting a breeze. With playgrounds, an off-leash dog park, and transit-friendly options, this location truly has it all. (id:57557)
81 Trasimeno Crescent Sw
Calgary, Alberta
Located on one of the most desirable corner lots in Currie Barracks, this exceptional home offers more than 4700 sq ft of thoughtfully designed inner-city living across four levels, with an additional 780 sq ft in the fully equipped Carriage House above the triple-car garage, a total of 5500 sq ft of living space. You’ll be impressed by the expansive open-concept main floor featuring 9-foot ceilings, a spacious dining area with 4-panel sliding doors that open onto a large south-facing deck—perfect for entertaining. A stylish barn door separates the Butler’s Pantry, adding charm and functionality. The home includes 6 bedrooms and 5.5 bathrooms, with four bedrooms above grade. The entire third floor is dedicated to a luxurious primary retreat complete with a massive walk-in closet, soaker tub, and steam shower. No detail has been overlooked in the over $250,000 in premium upgrades, including: A full Miele panel-front kitchen with custom granite waterfall island, Wet bar with wine fridge, upgraded aluminum windows, Central air conditioning, Heated tile floors in bathrooms, custom Hunter Douglas blinds, full internet cabling with mesh routers, built-in TVs, and Sonos soundbars in the Rec Room, Gym, and Bonus Room. Step outside to enjoy the private south-facing patio, surrounded by professional landscaping and an in-ground sprinkler system .A large patio featuring a Hot tub and fire table off the 3rd floor retreat/primary bedroom. The home is directly across from Alexandria Park, the property enjoys treed views and abundant natural light throughout. This incredible home is ideally situated within three blocks of top-rated schools, parks (including the Airport Playground), restaurants, and the future retail village and redeveloped Richmond Green Park. Still covered by a comprehensive New Home Warranty (building envelope to March 2027, structural to March 2030), this is a rare opportunity to own a modern custom designed home in one of Calgary’s most prestigious inn er-city communities. (id:57557)
55 Versant Way Sw
Calgary, Alberta
Some homes just feel right the moment you walk in—and 55 Versant Way SW is absolutely one of them. This is the kind of space that makes you imagine family dinners that turn into board game nights, the smell of pancakes on a Sunday morning, and kids racing up the stairs to call dibs on the best bedroom.With over 2,500 sq ft, five true bedrooms, and a layout that actually understands how families live, this Lincoln model from Homes by Avi is the kind of move-up home that’s hard to come by in Calgary’s southwest. There’s a full bedroom and bathroom on the main floor (perfect for guests, in-laws, or a tucked-away office), and a gorgeous open-concept kitchen with a gas cooktop, wall oven, quartz counters, and a pantry you’ll actually use. Upstairs, you’ll find four more bedrooms, a bonus room that’s made for movie nights, and laundry exactly where you need it—because running up and down stairs with a basket is no one’s idea of a good time.This home sits on a quiet street just steps from future green space, including a planned community park—an ideal backdrop for morning strolls, playground adventures, and evening catch-ups with neighbours. Add in the charming front porch, rear deck, and side entry with potential for future development, and you’ve got a home that grows with your family.And then there’s the setting. Vermilion Hill already feels like Calgary’s best-kept secret—surrounded by rolling hills, big sky views, and access to nature that’s just minutes from your front door. But the real magic is what’s still to come. Picture your kids walking to future schools, riding their bikes through a network of community pathways, and growing up in a neighbourhood that’s been planned with families in mind. This is the kind of place you move into knowing it’s only going to get better.Possession is scheduled for Fall 2025, which means there’s still time to plan your next chapter—and trust me, this is one worth waiting for.PLEASE NOTE: Photos are of a finished Showhome of th e same model – fit and finish may differ on finished spec home. Floorplans shown in photos. (id:57557)
297 Mahogany Boulevard Se
Calgary, Alberta
2 MASTER BEDROOMS | 2 1/2 BATHROOMS | 3 STOREY | 1,805 SQFT OF LIVING SPACE | DOUBLE ATTACHED GARAGE | Welcome to this beautifully decorated and immaculately maintained home in the family friendly community of Mahogany. This home features central air conditioning, an abundance of storage space and upgraded lighting throughout. As you enter the home you will be impressed with the spacious living room with a large south facing window overlooking the the wetlands and allowing an abundance of natural light into the space. Just steps away, enjoy your dining room opening onto the kitchen with access to the balcony with natural gas hookup. The kitchen features quartz countertops, a convenient breakfast bar, brand new microwave hood fan and plenty of counter and cabinet space. Enjoy the convenience of the kitchen cupboard/pantry with an appliance service station and feature stationary barn doors. You will also enjoy the upgraded dual blinds with black out shades and 2-piece bathroom on the main level. As you head upstairs, you will be impressed with the convenient crawl space storage area just off the landing. Once on the upper level, you are welcomed to two stunning master bedrooms both equipped with their own ensuites and walk-in closets for convenience. Relax in the primary bedroom with 4-piece ensuite bathroom or enjoy the second bedroom with custom textured wallpaper throughout, adding an elegant touch to the room. Additionally, you will enjoy the convenient laundry room on the upper level. The lower level features an open are to use as an office, large storage room and mudroom for ease when entering from the double attached heated garage. Enjoy all that this home has to offer as well as the many amenities that Mahogany has to offer including lake access, beach club, and recreation facilities. The home is conveniently located across the street from an elementary school and playground. Don't miss out on the chance to live in this wonderful lake community and make this h ome yours today! (id:57557)
2402, 3700 Seton Avenue Se
Calgary, Alberta
Discover the perfect design, quality, and affordability combination in this fully upgraded one-bedroom, fourth-floor suite in Seton, one of Calgary's fastest-growing communities. Positioned within walking distance to the new YMCA and the South Health Campus Hospital, convenience is available with abundant shopping, dining, and services. Boasting a highly functional floor plan, the suite features an upgraded stainless steel appliance package, including a stacking washer and dryer, A/C is also included. Spanning 543 sq. ft. by builder's new home measurement standards, the unit maximizes space efficiency. Enjoy the convenience of your own titled parking stall and an assigned storage locker. Ready for occupancy this summer. The price, including GST with a rebate to the builder on all owner-occupied units, come and witness firsthand the quality and charm that define this Seton residence. (id:57557)
7710 5 Street Se
Calgary, Alberta
Looking for an office space but not the long commute to downtown? Glenmore Business Park is a central location with immediate access to and from Blackfoot Trail, Deerfoot Trail and Heritage Drive. This location offers office units FOR LEASE ranging from 1,460 SF to 4,047 SF. There is abundant street parking, unreserved parking stalls and reserved underground parking. Excellent nearby amenities including daycare, the Calgary Farmer's Market and Deerfoot Meadows. Public transit route 410 services the park. (id:57557)
302, 636 Meredith Road Ne
Calgary, Alberta
Incredible Investment Opportunity w/ Nearly 10% CAP Rate! Whether you're a savvy investor or a buyer looking to break into the market, Unit 302 checks a lot of boxes—renovated, top floor, corner unit, 2 beds, 1 bath, gated parking, & an unbeatable price tag.Located in the sought-after inner-city community of Bridgeland, this is a rare chance to own in one of Calgary’s most walkable, connected neighborhoods. Only minutes from downtown, w/ East Village, Kensington, & the Bow River pathway nearby, you’ll love the lifestyle this location offers. Shops, breweries, fitness studios, dining, playgrounds, parks, Blush Lane Market, & more are just steps from your building.Meredith Road offers beautiful tree-lined streets, free 2-hr guest parking, & a charming boutique building w/ gated parking. Inside, the building is well-maintained, featuring freshly painted hallways & clean carpets. On the 3rd floor, Unit 302 awaits—a renovated, light-filled corner unit w/ flat ceilings (no popcorn!), updated LVP flooring, & a thoughtful layout.The entry offers a front hall closet, space for a console or mirror, & opens into your main living area. The kitchen features SS appliances, a full-size fridge, pantry, & a window over the sink—plus an opening to the living room that lets in natural light. The living/dining area is well-sized, w/ room for a 4-seat table, spacious lounge area, & access to your N-facing balcony w/ glass railing & dura deck flooring—perfect for enjoying the skyline while staying cool in summer.Both bedrooms are generously sized—the primary fits a queen & nightstands. The renovated bathroom includes a marble-top vanity, modern fixtures, deep soaker tub, tiled surround, & sleek glass doors. Bonus wall niche for extra storage or decor.Shared laundry (FREE) w/ newer LG washer/dryers, secured assigned parking (stall #302), & a shared storage room round out the offering. While this building is older, the siding has been updated, & the unit itself shows well—even th ough it’s no longer staged & is currently tenant-occupied. Yes, the windows could use upgrading & laundry is shared, but for a renovated 2 bed unit at this price, it’s a trade-off that makes sense.The catch? Possession requires 90 days, & the current tenant (paying $1,900/mo + electricity) would love to stay until Oct. 31st of this year—making this ideal for investors or flexible buyers.Don’t take this opportunity for granted—this unit offers serious value, strong rental income, & long-term upside in an unbeatable location.Book your showing today & make your move before someone else snaps it up.P.S. WATCH THE VIDEO! (id:57557)
2838 34 Street Sw
Calgary, Alberta
Everything you’re looking for in a luxury SEMI-DETACHED INFILL! Coming soon, this designer home is located just off 26th Ave in the heart of KILLARNEY – the ideal location for your new family home! The main floor enters into a welcoming foyer w/ a built-in coat cabinet & bench w/hooks & views into both the spacious living room w/ gas fireplace w/ full-height tile surround & the stunning MAIN FLOOR OFFICE w/ TWO WALLS OF GLASS! 9-ft painted ceilings & beautiful oak hardwood flooring lead you into the open concept kitchen – fully equipped w/ an oversized island w/ quartz countertop w/ under mount sink, timeless shaker-style cabinetry w/ lots of lower drawers, & a contemporary built-in cabinetry pantry. The designer kitchen is nicely finished w/ a full stainless steel appliance package, complete w/ a French door refrigerator, a built-in wall oven & microwave, a gas cooktop, & a built-in dishwasher. Step out onto the back deck through the upgraded GERMAN-MADE KULU TILT & SLIDE 6-FT PATIO DOOR from the dining room, perfect for summer entertaining, or through the rear mudroom, complete w/ a built-in bench, coat cabinet, & tile flooring. Before you head upstairs, the stylish powder room is tucked away w/ designer tile & a full-height mirror. Up the bright stairwell awaits the primary suite – as sleek & modern as the rest of the home, w/ oversized windows, a gas fireplace w/ tile surround, a private balcony w/ KULU door, & an extra-large walk-in closet! The chic ensuite features a dual vanity w/a quartz countertop & a bank of lower drawers, a freestanding soaker tub, & a standup shower w/ full glass walls, rain shower head, & bench. Two secondary bedrooms share the main 4-pc bath & the laundry room features a sink, upper cabinetry, hanging rod, tile backsplash, & a folding counter. A luxury home isn’t complete without a THIRD FLOOR LOFT, & this space has not been overlooked. More oversized windows bring in lots of natural light, shining across a spacious rec area, full wet bar w/ extended quartz countertop, bar sink, lower cabinetry, & space for a bar fridge. A lovely sitting area overlooks the COVERED BALCONY, w/ another 6-ft KULU Tilt & Slide patio door, & of course, there’s a 4-pc bath, too. The living space continues into the fully developed basement, giving your family even more options for entertaining & everyday needs. This space includes 10-FT CEILINGS, a full wet bar w/ quartz island, dual basin sink, & a full-size fridge, w/ a large family room, a 4th bedroom, a full 4 pc bath, & a laundry room w/ space for a stackable washer/dryer. Killarney is the ideal inner-city community for any active family! Trendy shops & restaurants along 37th & 26th are easy to get to, including Luke’s Drug Mart, Inglewood Pizza, & Glamorgan Bakery. It’s also a leisurely bike ride to the Bow River & downtown, & you’re close to many schools, the Shaganappi Golf Course, Edworthy Park, & so much more! (id:57557)
4423, 4975 130 Avenue Se
Calgary, Alberta
**TOP CORNER UNIT AND MOVE-IN READY** This spectacular 2-bedroom 2-bathroom condo is spacious, bright and an excellent place to entertain your family and friends. The living space is cozy with an open concept floor plan. The kitchen has wonderful bar style seating that your guests can use when hosting, 4-appliances and loads of cupboard space. The primary bedroom has calming colours, 3-piece ensuite bathroom and a walk-in closet. The laundry is conveniently placed in the hall and there is storage room. The balcony is sizable, equipped with a BBQ gas line and great place for all day fun in the sun. The building is professionally managed and in a great location close to 1 block from Mckenzie Towne School, 130 Ave Shopping District, all major routes, schools, parks, pathways, New Brighton Athletic Park and so much more. Book your showing today! (id:57557)

