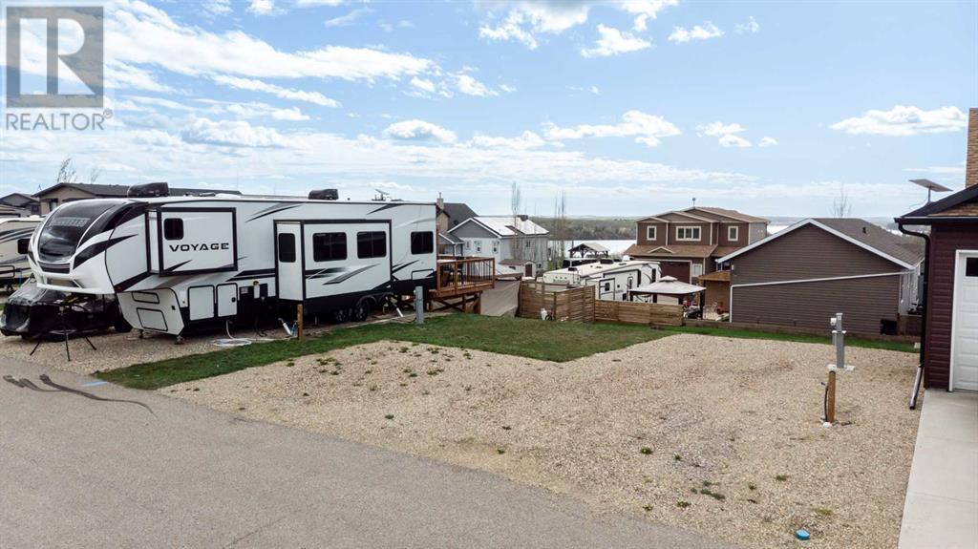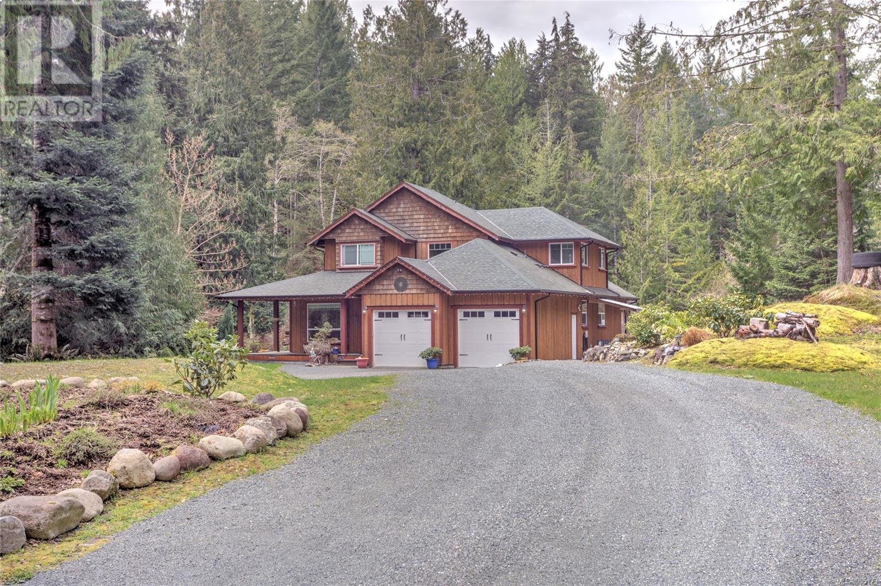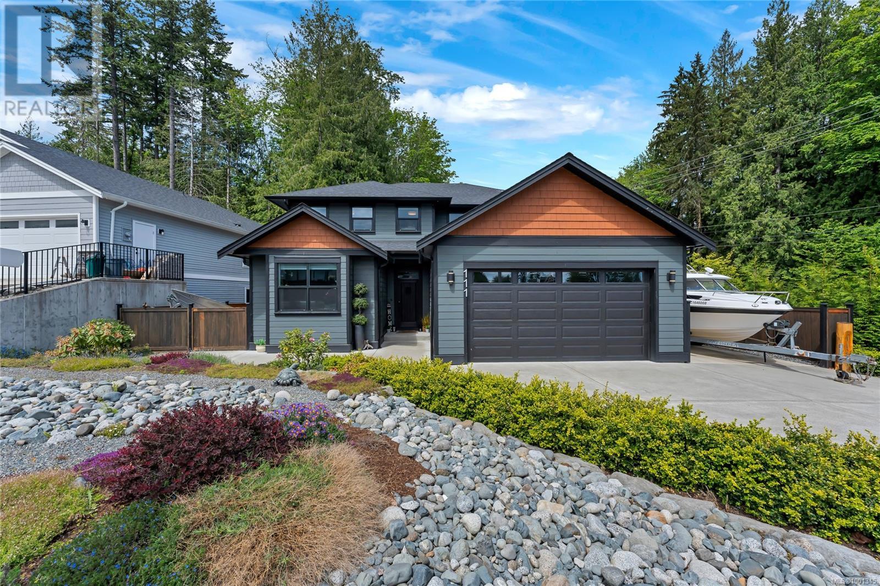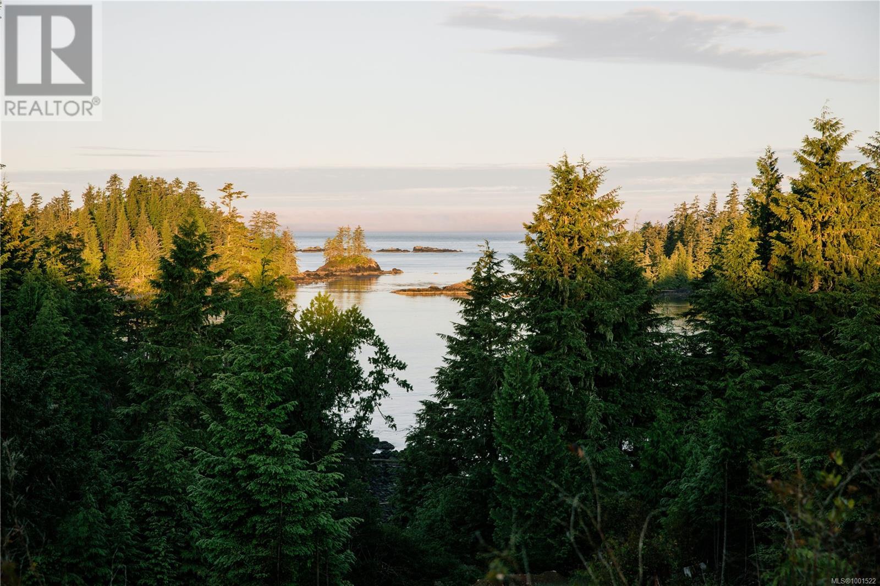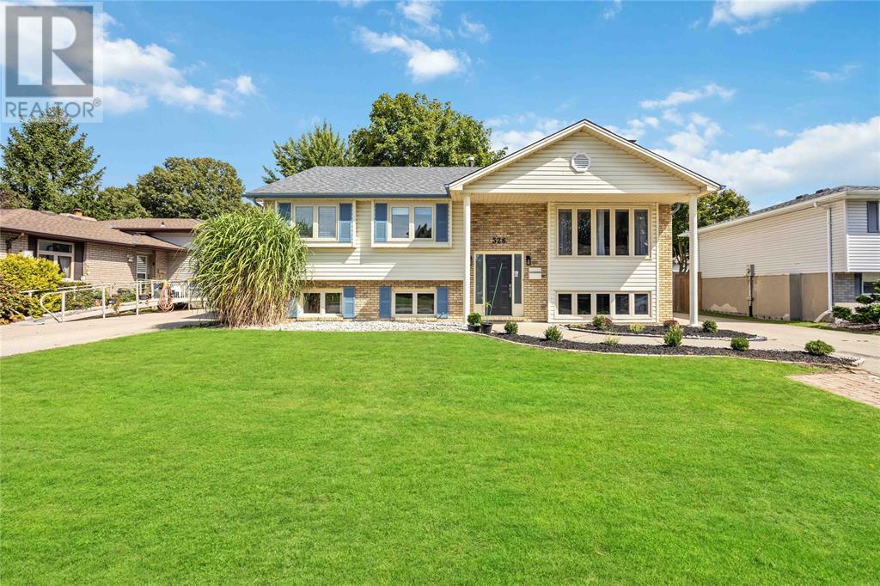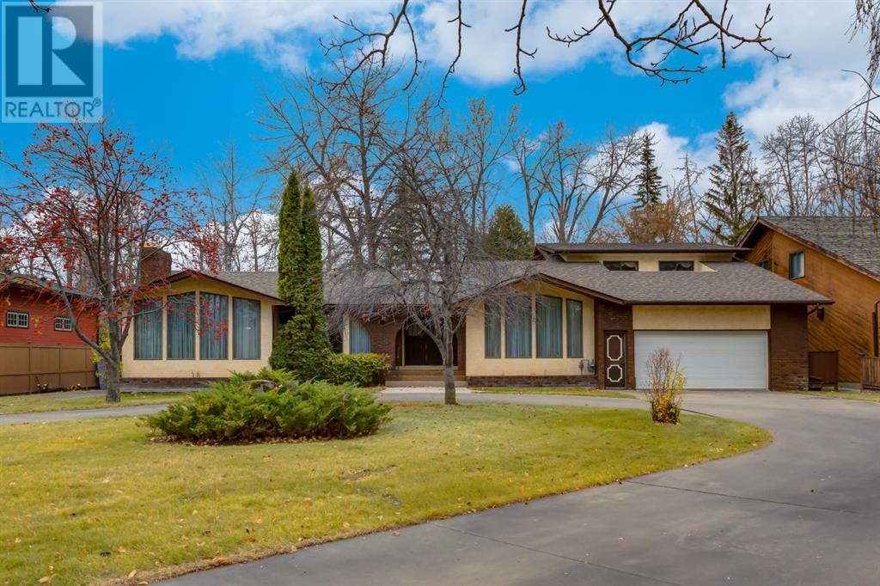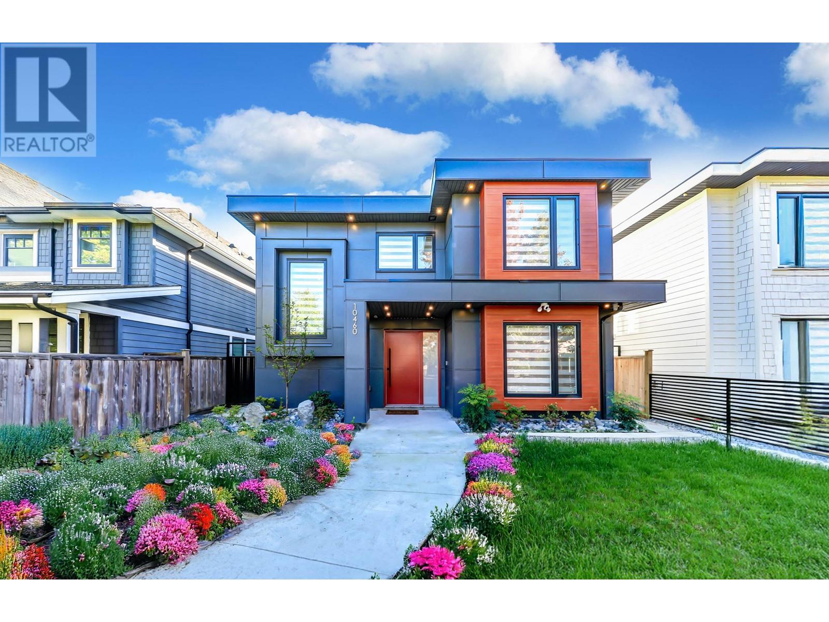5059, 25054 South Pine Lake Road
Rural Red Deer County, Alberta
Dreaming of life at the Lake?!? Welcome to lot 5059 at Whispering Pines! Sitting in Phase 5 of the Resort. This lot includes sewer hook up, water and power and could be your ideal spot to build that cottage retreat or full time residence. You don’t have to wait to build to enjoy life at the lake though – because you can park your RV and take advantage of the summer months while spending days golfing, boating, fishing, and creating memories with the family. This is a great lot location in a newer part of the resort and has escaped any flying golf balls! Whispering Pines offers many great amenities, something for the entire family! There is an 18 hole golf course, 55 slip marina, Clubhouse with restaurant and bar, indoor pool and hot tub, private beach, sport courts, playground, organized activities, and more! Condo fees cover yard and snow maintenance, reserve fund contributions, professional management, water, septic, and trash, all within a gated community. (id:57557)
7420 Nantree Rd
Lake Cowichan, British Columbia
Picturesque 4bdrm, 3 bath family home on a park-like 2.5 level acres! You’ll find immediate peace & privacy as you wind down the driveway & throughout this serene property. The home offers a bright & open main level consisting of a big country kitchen with island, pantry & airy dining area, living room with a cozy woodstove, spacious primary bdrm with walk-in closet & ensuite with his & her vanity, tub & separate shower, a guest powder room, a large family room, laundry & lots of windows throughout to take in light & the beautiful surroundings. Upstairs are 3 more generous bedrooms & a 3rd full bath. Multiple spaces to enjoy the great outdoors including a partially covered back deck complete with hot tub, a firepit & gazebo beside your very own pond, mature natural landscaping & lake access just a short walk away. Room for expansion with zoning allowing for a detached secondary suite too! Looking for quiet & private rural living? This is it! (id:57557)
111 Rollie Rose Dr
Ladysmith, British Columbia
Welcome to your dream family home! This stunning 5-bedroom, 2.5-bath plus den, residence offers the perfect blend of comfort, space, and style in a prime location. Nestled in a family friendly neighborhood with great schools, parks, and amenities nearby, this home is ideal for growing families. Inside, you’ll find the bright and open floor plan provides a spacious living area, modern kitchen with stainless steel appliances and quartz countertops. Upstairs, the cozy family room is perfect for family movie nights or games night with friends. The large primary suite includes a private bath and generous closet space. Four additional bedrooms offer flexibility for guests, home offices, or playrooms. The beautifully landscaped backyard is an entertainer’s paradise—perfect for weekend BBQs and gatherings. With its warm charm, convenient location, and room to grow, this home is truly a rare find. Don’t miss your chance to make it yours! (id:57557)
Lot 11 Hawkes Rd
Ucluelet, British Columbia
Dramatic views of the Begg Islands and Ittatsoo Bay, a sheltered estate and a feeling of peaceful solitude emanating from every footfall. This 8.476 ac parcel is walk on waterfront with a solid concrete boat launch in the placid, warm waters of Barkley Sound. The property has many upgrades with regard to infrastructure including high quality roads, grey water septic, 2.7 kilowatt solar system, hot water on demand, aluminum hot tubs, decks made of local wood, 2500 US gal cistern, 10 GPM well, and multiple sites prepped for building. The surrounding, dense forest and protected bay harbour every manner of wildlife: bears, wolves, sea otters, cougars, sea lions, seals, deer, eagles, humpbacks, grey whales, orcas, salmon, ling cod, clams, mussels and migratory birds. This is a last frontier with a travel time via boat of 10 minutes to the Ucluelet marina and 20 minutes via vehicle to town. Accessory buildings include a timber frame kitchen, storage units, and outdoor spa. This is a must see (id:57557)
526 Birchbank Avenue
St Clair, Ontario
WELCOME TO THIS SPACIOUS FAMILY-SIZED RAISED RANCH, PERFECT FOR FAMILIES SEEKING AND CONVENIENCE! FEATURING FIVE GENEROUSLY SIZED BEDROOMS AND TWO FULL BATHS, THIS HOME IS DESIGNED FOR BOTH RELAXATION AND ENTERTAINING. THE MAIN FLOOR BOASTS A SUNLIT LIVING ROOM, A BRIGHT WHITE KITCHEN, AND A FORMAL DINING ROOM THAT OPENS TO A LARGE DECK-IDEAL FOR OUTDOOR LIVING. THE LOWER LEVEL IS ALL ABOUT LEISURE, WITH A LARGE FAMILY ROOM COMPLETE WITH A COZY NATURAL WOOD FIREPLACE. AFTER A LONG DAY, UNWIND IN THE LUXURIOUS JETTED TUB. FOR CAR ENTHUSIASTS, THE HEATED 24X24 GARAGE OFFERS PLENTY OF SPACE FOR VEHICLES AND PROJECTS. LOCATED JUST A SHORT FIVE-MINUTE WALK FROM ST. JOSEPH CATHOLIC SCHOOL, THIS HOME IS PERFECTLY SITUATED FOR BUSY FAMILIES. DON'T MISS OUT ON THIS WONDERFUL OPPORTUNITY! MOST RECENT UPDATES: FURN 2024, SUMP PUMP 2020, ROOF 2018, MAIN AND LOWER FLOORING (APPOX 5-8 YEARS). HWT IS A RENTAL. (id:57557)
34226 Range Road 43
Rural Mountain View County, Alberta
Discover the perfect blend of rustic charm and modern convenience in this stunning 1.5-storey log home by Langberg Log Homes. Nestled on 153 acres of breathtaking landscape along the Red Deer River, this private sanctuary offers the ultimate escape that will feel like you are on a permanent vacation. Crafted with exceptional attention to detail, this 3-bed, 2.5-bath home showcases old-growth red cedar logs, chocolate birch hardwood floors, and a showstopping elk antler chandelier suspended from soaring vaulted ceilings. The heart of the home is the chef’s kitchen, featuring knotty hickory cabinets, a gas stove with a striking black metal hood vent, and granite countertops. Gather in the cozy living area and enjoy the warmth of the wood-burning stove. Admire the two-storey indoor waterfall and enjoy open-concept living that seamlessly blends elegance and country charm. The concrete tile roofing system is built to last, while a Connect2Go security system and smart home set-up provide peace of mind. Other great features of the home include: sonos sound system throughout, reverse osmosis water system and spa like bathrooms. Enjoy the privacy of the upper loft as an office or extended living area with expansive views in all directions. Step outside onto the wrap-around upper and lower decks, where you can take in the natural landscape and wildlife of this magnificent location. For those who love horses, livestock, or outdoor adventure, this property is a dream come true including a 60x40 barn with 6 custom stalls, wash rack & tack room, 80x200 indoor riding arena (insulated, vapor-barriered, with kick wall),140x225 outdoor riding arena & round pen, 9 livestock pens with custom steel shelters & waterers, pasture & 2 dugouts. The indoor riding arena/barn could also be used for other types of livestock or converted into a shop, so whether you're a hobbyist or a professional, you'll appreciate the convenience, diversity, and functionality these spaces offer. Need workspace? A 26x36 shop, 120x75 heated concrete pad that includes a 20x100 wash bay ready for you to build on can provide ample room for equipment, a home business, or additional development. Craving adventure? This property offers riverfront access for boating, fishing, hunting, kayaking, and paddleboarding—along with endless trails for hiking and exploration. Looking for a rustic getaway? A charming cabin and camping area are tucked away in the woods for an immersive nature experience. Getting here is a breeze thanks to being off pavement and the proximity to Hwy 587. There's even a helicopter pad for effortless access. Located along the Red Deer River just minutes from Sundre and not far from Olds, this gem is only an hour and fifteen minutes to the Calgary airport. Endless Possibilities Await. Whether you're an equestrian enthusiast, animal lover, an entrepreneur, or simply seeking peaceful, nature-infused living, this property is a rare gem. Don't miss the chance to make this riverside paradise your own! (id:57557)
101 Heritage Boulevard W
Lethbridge, Alberta
Welcome to this beautifully maintained bungalow in the highly sought-after, quiet, and established neighbourhood of Heritage Heights. Backing directly onto Heritage Road Park, this home offers peaceful green space views from your deck and direct access to walking paths and nature right from your backyard.Step inside to discover a bright and inviting layout with many updates throughout, including most windows and a modernized kitchen perfect for family living and entertaining. The main floor offers vaulted ceilings, three bedrooms, including a primary suite with its own private ensuite, and a full main bathroom. There is upstairs laundry potential. Downstairs, the almost finished walk-out basement adds even more living space, featuring a fourth bedroom, a third full bathroom, and a generous unfinished storage room that has the potential to be converted into a fifth bedroom if desired.An attached garage provides year-round convenience, and the peaceful subdivision of Heritage Heights make this an ideal setting for families, retirees, or anyone looking for tranquility close to many amenities.Don’t miss your opportunity to own a home in one of Lethbridge’s most desirable neighbourhoods! (id:57557)
Site 10 6004 Trunk 1 Highway
Ellershouse, Nova Scotia
Last remaining BUILDING SITE in ELLERSHOUSE LANDING! This Development embraces living in a secluded and safe Country setting! Building Sites are no less than 2 minutes to Exit 4, providing less than 10 minute access to Windsor, or is a mere 20 minute run to HRM. BUILDER IS CURRENTLY SCHEDULING NEW BUILDS. Builder WORKS with YOU to customize home designs to the HOME for YOU! Enjoy the historic Dykelands; Access the nearby Golf, Equestrian, and Ski; indulge in local Artisan/Wine/Beer tasting; experience the other featured area delights only minutes away! Paved Private Road, and Roadside Power. Price subject to HST. (id:57557)
6927 Bow Crescent Nw
Calgary, Alberta
Welcome to this spectacular Bowness home with endless opportunities and potential! This one owner bungalow has over 3000sf of developed living space and over 2000sf of undeveloped basement. The home sits on a large lot coming in at 100x300sf, full of trees, beautiful landscaping and tons of space to feel the freedom of the outdoors. As you pull up to the home, you are greeted by a rare circular driveway with ample parking for guests. Walking up to the home you you will be impressed by the stylish arched entry and double doors. Inside the home is a perfect layout built with quality and craftsmanship. The main floor flows perfectly from the entrance foyer, with two large skylights highlighting the entry. To your right you will find the entrance to your bright formal living room and hallway to the garage entrance. To your left, you will find a hallway leading to the office and family room, complete with an impressive stone fireplace, built in storage and large windows showcasing the beautiful front yard. French doors lead you into your formal dining room, and onto the kitchen. Here you will find expansive cupboard and storage space, vintage look amber glass cabinetry and a large centre island. Continuing on you have your casual dining area overlooking the impressive back yard for an enjoyable morning breakfast. Next you will make your way into a nice sized mud room with storage closets and entry to the patio and south facing back yard. The hallway then leads to your two nice sized bedrooms, with the larger featuring a 5 piece ensuite. Heading up the short flight of stairs, you have a large primary suite, 6 piece ensuite and private balcony for a peaceful evening or morning coffee. One of the great features of this home is the undeveloped basement, with roughed in bathroom, framed living room, rec room and storage rooms, plus a separate entry to the backyard. Completion of the 2000sf basement would turn this into your 5000sf dream home! And finally the highlight of thi s property is the incredible sprawling back yard, landscaping, mature trees which needs to be seen in person to fully appreciate. Back here you also have a second detached single car garage, and storage sheds for your tools and equipment. This well built home allows you to put your personal touches and updates on the interior, resulting in your dream home on your dream property! This is a must see for everyone so don't hesitate and contact your realtor today to view! (id:57557)
40 Wintergreen Lane
Grand Lake, Nova Scotia
Discover this stunning 5-bedroom, 3 bath new construction bungalow, ideally situated on a large country lot in the sought-after Grand Lake area. Designed for those who appreciate exceptional craftsmanship and high-end finishes, this home offers a perfect blend of rural tranquility and modern convenience.Step inside to an inviting open-concept main floor featuring 9-foot ceilings and an abundance of natural light. The heart of the home is a spacious, light-filled living area that flows effortlessly into the dining space and a beautifully appointed kitchen. Complete with a walk-in pantry, upscale appliances, and stylish lighting, this kitchen is both elegant and functionalideal for family living and entertaining.Convenience and comfort abound with a main floor laundry room and a striking statement mudroom with built-in storage, located just off the attached double car garage.The private quarters of the home include three well-sized bedrooms on the main floor, including a luxurious primary suite. Two additional bedrooms and a 3-piece bath are found on the lower level, offering the perfect layout for guests, teens, or multi-generational living.The fully finished lower level also features 9-foot ceilings, a bright walk-out to the backyard, and an oversized family room that provides endless possibilities for recreation and relaxation. A media room offers the perfect space for movie nights or a home gym, and a ducted heat pump system ensures year-round energy-efficient comfort.Since ownership, the home has seen tasteful upgrade,including:Professional landscaping to enhance the natural surroundings,High-quality appliances,Custom paint throughout, with stylish accented doors, Designer light fixtures for a modern, elevated touch,Custom window coverings that blend privacy with sophistication Whether you're looking for space, style, or functionality, this home delivers it all in a peaceful and picturesque setting, just minutes from amenities and Hwy access (id:57557)
108 Acres Bordering Kananaskis
Rural Foothills County, Alberta
108 Acres Bordering the Kananaskis and Fish Creek. Just 5 Minutes south of Bragg Creek, west of Hwy 762, sits this gorgeous 108 acres with a mixture of mature trees, rolling hills, open meadows and Fish Creek Frontage. Developed driveway right from the gate across your private bridge to the meadow leading into K Country. As you enter this special property you are over taken as you travel through the mature forest, then break out on a hill over looking open meadow, with 1/2 mile of Fish Creek frontage rambling below and the rugged Rocky Mountain peaks to the West. The land is a 108 acre rectangle with a high treed hill on the North side which would make the perfect building site for your Country Dream home. Imagine riding through the gate of your own property directly into K country. Part of the property has been recently logged and there is a substantial gravel reserve towards the NW corner for your personal use. Bring your horse and quads to this ultimate weekend retreat or full time country hideaway. For the fisherman reel in the Brook Trout, Cutthroat, and Rainbows from the banks of your land. Beautiful land with close in location. It doesn't get any better than this 108 acres bordering the Kananaskis. The Purchase Price does not include GST. In the event that GST is payable and the Buyer is not a GST registrant, then the Buyer shall remit the applicable GST to the Seller’s lawyer on or before Completion Day. Please do not Enter without permission. (id:57557)
10460 Williams Road
Richmond, British Columbia
This beautifully crafted, luxury custom-built home offers 2,600 sqft of living space on a 4,328 sqft south-facing lot in the desirable McNair neighborhood. Featuring 6 bedrooms and 4.5 bathrooms, it includes a separate two-bedroom legal suite-perfect for in-laws or as a mortgage helper. With air conditioning, an HRV system, and a spacious main floor recreation room, this home is designed for comfort. The open-concept kitchen boasts high-end appliances and a large island, perfect for entertaining. The primary bedroom offers an ensuite and walk-in closet, along with three additional bedrooms upstairs. Located within walking distance to Whiteside French Immersion Elementary and McRoberts Secondary, and close to Highway 99, Ironwood Mall, and transit. Easy to show with notice-don´t miss this! (id:57557)

