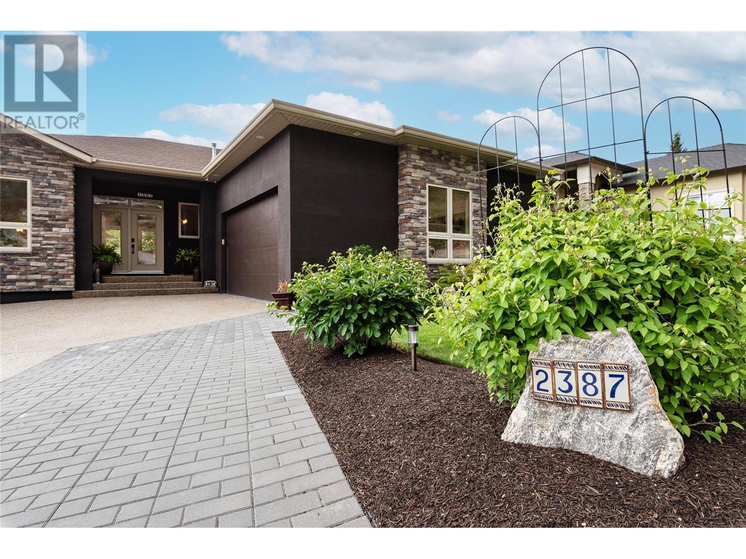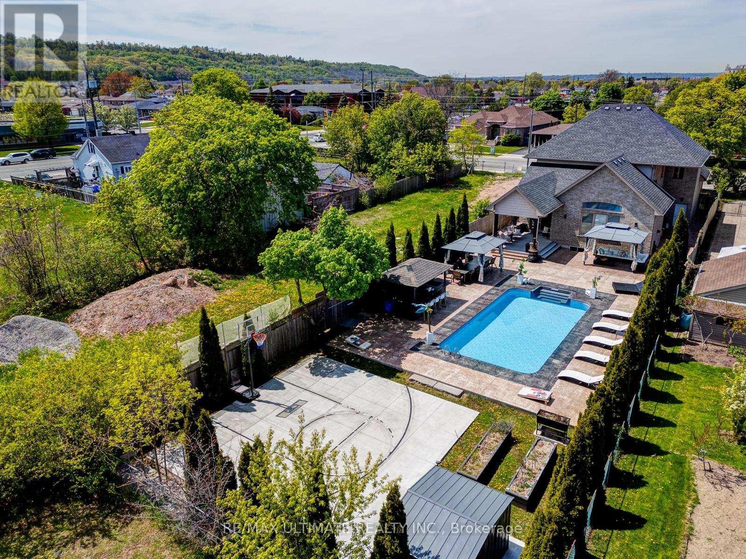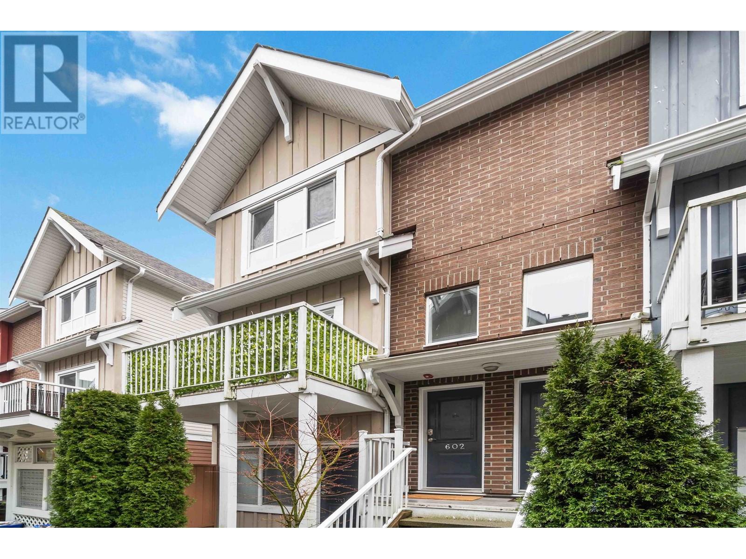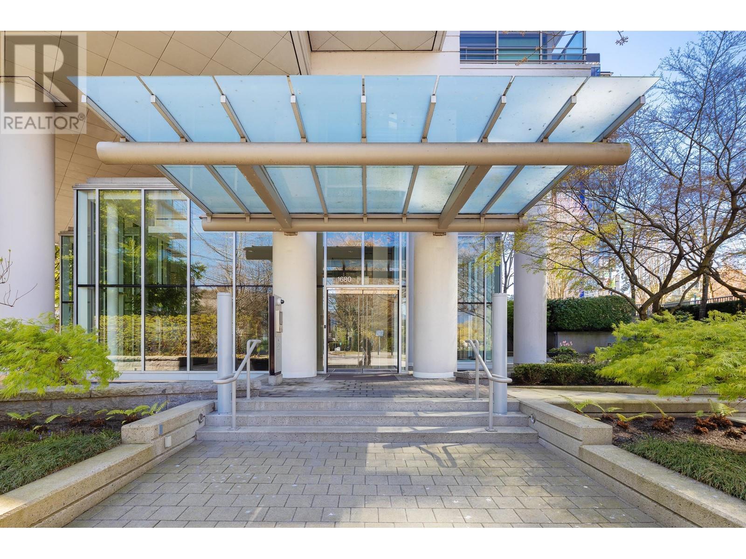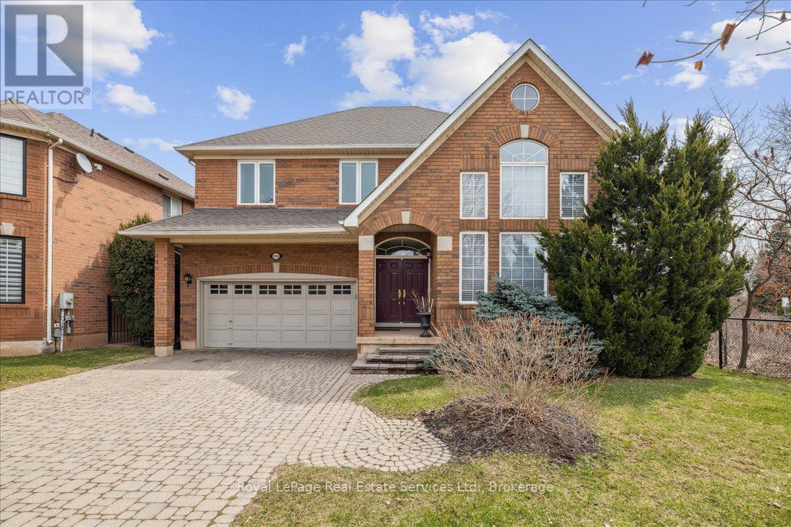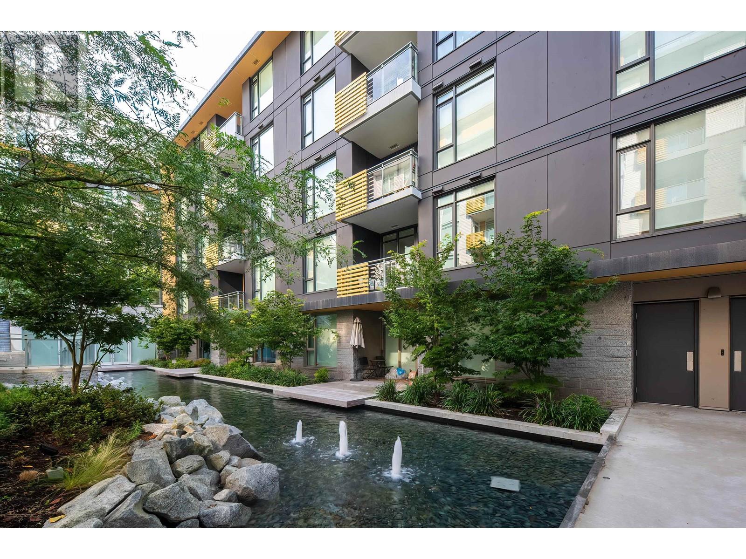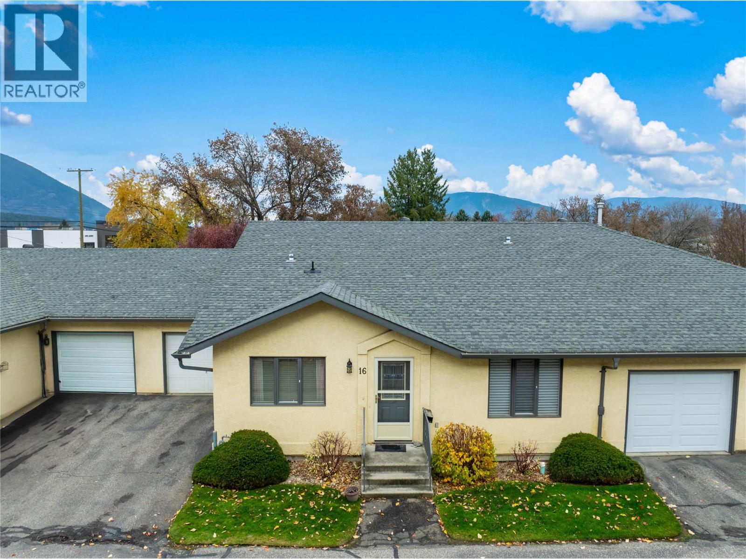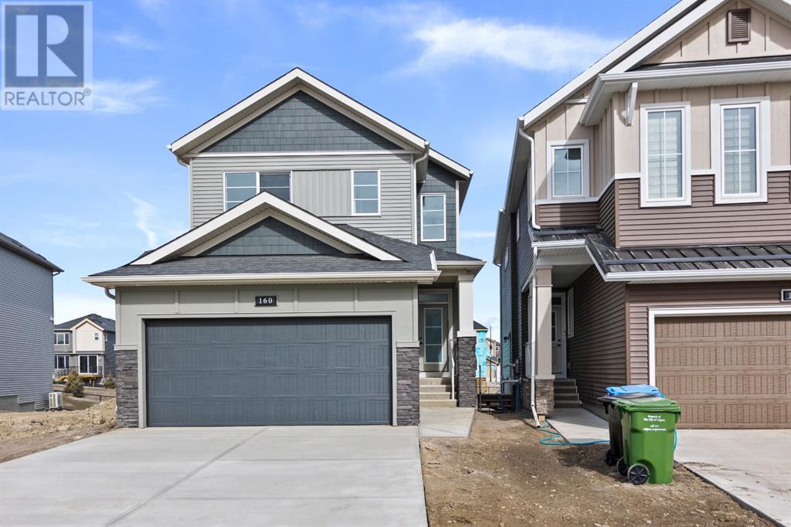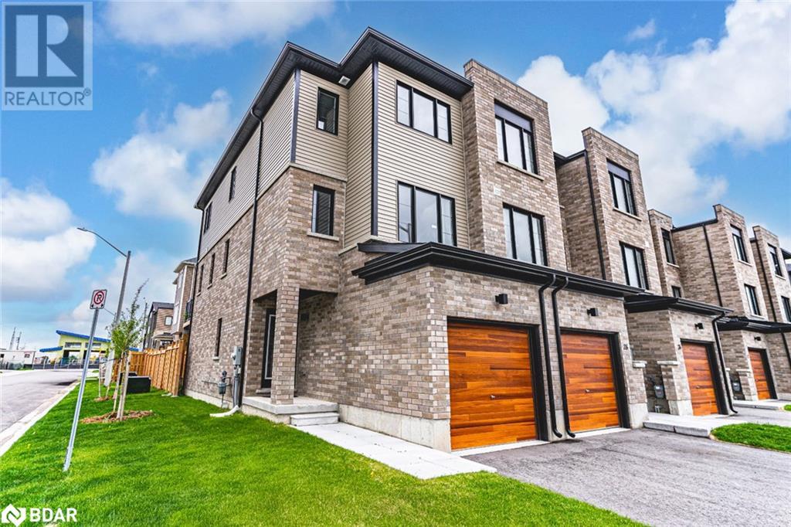2387 Tallus Ridge Drive
West Kelowna, British Columbia
Beautifully UPDATED Walk-Out Rancher at Tallus Ridge. Private, Sun-drenched, Back Yard Oasis featuring a 1 piece fiber glass inground pool with lots of deck to lounge on! Open the front door & step into a ""Show Home"" decorated with an ""up to the minute"" color palette, feature walls, built in shelving & quartz counter tops throughout! Stunning Chef's kitchen is a joy to work in. Large Island with gas stove/oven with hood fan. Loads of cupboards, drawers, & eating bar. Dining Room has trayed ceiling & built in hutch. Living room also has a decorative ceiling & showcase travertine titled fireplace with gorgeous, solid wood wall feature. Primary Bedroom has spa-like ensuite: double sinks, corner tiled shower & separate tub, w/i closet and access to the deck. You will love the roomy Main Floor Laundry with a closet, cupboards, counters, and a sink. Large covered deck on main level overlooks the pool & patio. A curved staircase leads you downstairs to a massive recreation/family room with a 2 sided fireplace and wet bar. Loads of room for and outdoor kitchen. Bring your Pool Table! 2 more bedrooms! The storage room could become a Media Room or gym! More covered patio on the lower level to maximize your Okanagan lifestyle. Oversized garage has a epoxy floor, work bench, cabinetry, & lots of mezzanine storage. Lots of parking on driveway and room for an RV. 2 garden sheds in rear yard for pool equipment and garden tools. Minutes to golf, wineries & shopping. (id:57557)
4 - 394 Springbank Avenue
Woodstock, Ontario
Motivated Seller Alert! This a great opportunity to purchase an affordable unit, or take on a turn key investment at current lease rates. Nicely finished 3-bedroom condo townhouse. Located close to grocery stores, schools and public transportation. Recent updates to the kitchen cabinets, carpet on stairs and lower level, vinyl in kitchen and bathrooms, and freshly painted throughout making this home move-in ready. This unit features a large living room on the main floor, eat-in kitchen with walkout to the back deck, 3 large bedrooms, 1 1/2 bathrooms, and a finished rec room in the basement. This property also features an efficient gas furnace and AC unit to providing you comfort year-round while keeping costs low. Please note property is tenanted and pictures are from prior to their occupancy. (id:57557)
178 Millen Road
Hamilton, Ontario
Welcome to your dream oasis in the heart of Stoney Creek! This exquisite detached home combines modern elegance with outdoor leisure, perfect for families and entertainers alike. As you step inside, you'll be greeted by a bright and spacious open-concept living area featuring large windows that flood the space with natural light. The gourmet kitchen boasts stainless steel appliances, with a Gas Stove a chefs delight ,granite countertops, and a breakfast island, ideal for culinary enthusiasts. The adjacent family area boosts 15' soaring cathedral ceilings with a gas fireplace with custom cabinetry perfect for family gatherings and entertaining friends. Retreat to the serene primary suite, complete with a luxurious ensuite bathroom and walk-in closet space. Two additional well-appointed bedrooms in the lower level provide comfort and versatility, perfect for guests, children, or a home office. A beautifully designed family bathroom completes the interior. Step outside to your private backyard paradise! Premium rare 50' x 220' Lot, The custom-designed pool with stamped concrete glistens under the sun, surrounded by a stunning patio area that's perfect for lounging or hosting summer barbecues. The stylish cabana offers shade and convenience, featuring a built-in bar and lounge area for relaxing afternoons by the water. For sports enthusiasts, the property includes a basketball court, providing endless fun and fitness right at home. Whether you're shooting hoops or enjoying a swim, this outdoor space is tailored for a lifestyle of leisure and enjoyment. Plenty of Parking for 8 Cars, Situated in a friendly neighborhood, this home offers easy access to parks, schools, Hwy and local amenities. (id:57557)
654 Cook Road Unit# 543
Kelowna, British Columbia
Resort Living at its Finest at Playa del Sol! Welcome to this prime 5th floor corner unit offering spectacular lake and pool deck views — a true retreat in the heart of Kelowna's sought-after Lower Mission. Enjoy the best of indoor-outdoor living with a spacious covered deck, perfect for relaxing or entertaining while taking in the vibrant resort atmosphere. Inside, you'll find a bright and airy 1 bedroom plus den layout, where the den easily serves as a second bedroom (currently fits two single beds). Extra corner windows flood the space with natural light, and stylish updates include vinyl plank flooring in the bedroom and den and durable tile throughout. This turn-key, fully furnished unit offers easy access to the elevator, a secured parking stall, and a private storage locker. Strata fees cover heat, cooling, electricity, water, and more — allowing you to focus on living the resort lifestyle. Resort-style amenities include an outdoor pool, hot tub, expansive pool deck, fitness center, and steam room. Step outside to nearby beaches, waterfront dining at Manteo Resort, and boutique shopping, all just minutes from your door. Pet-friendly (one dog or cat; dogs max 15"" at the shoulder) and perfect for both investors and full-time residents, Playa del Sol offers the ultimate Okanagan lifestyle with 284 resort-style condominiums in a world-class location. (id:57557)
602 1661 Fraser Avenue
Port Coquitlam, British Columbia
MOVE-IN READY END UNIT 2 bedroom, 2 full bath townhome in popular BRIMLEY MEWS, steps to McLean Park and walking distance to schools, shops, and transit. Smart layout with open-concept main floor, featuring a spacious living room with electric fireplace, dining area, and modern kitchen with ample counters and cabinetry. Upstairs features 2 bedrooms, including a large primary with 4 pc ensuite and a generously sized second bdrm. Highlights include fresh paint, laminate on main, carpet up, kitchen with STAINLESS appliances-incl BRAND NEW stove, fridge, and BI microwave-plus granite counters and an island with breakfast bar. Sliding glass door leads to balcony-perfect for morning coffee. 2 UNDERGROUND PARKING SPOTS in gated parkade, 1 storage locker, and shared EV charging! A MUST SEE! (id:57557)
1803 1680 Bayshore Drive
Vancouver, British Columbia
Breathtaking Waterfront Living on Bayshore Drive. Experience stunning views from this 2-bedroom, 3-bathroom + den residence in the highly sought-after Bayshore Tower. Situated on the 18th floor offering panoramic vistas of Coal Harbour, the Marina and Stanley Park. With a park directly in front, your primary views will remain unobstructed-a rare luxury in Vancouver. Spanning 1,548 sq. ft., 2 large bedrooms and an expansive living and dining area featuring a cozy fireplace and floor-to-ceiling windows to take in the spectacular scenery. Covered balcony. First-class amenities, including a 24-hour concierge, gym, sauna, workshop. Two parking stalls. Seawall, Stanley Park, top restaurants. ALL OFFERS SUBJECT TO APPROVAL OF THE SUPREME COURT OF B.C. (id:57557)
2456 Westoak Trails Boulevard S
Oakville, Ontario
Welcome to the magnificent Mattamy home, perfectly located on a premium lot backing onto a serene greenspace with a picturesque pond. Enjoy stunning nature views from the kitchen, family room, and the spacious primary suite on the second floor--a rare combination of comfort and beauty. This thoughtfully designed open-concept layout offers a bright and inviting main floor, complete with a convenient powder room, laundry room and inside access to a double car garage. Upstairs you'll find three bedrooms and two full bathrooms. The unfinished basement offers endless potential to customize the space to suit your lifestyle. Located within walking distance to top-rated schools, parks and an array of community amenities--this property has it all! (id:57557)
307 7428 Alberta Street
Vancouver, British Columbia
Nestled next to Langara Golf Course, this stunning end-unit CONCRETE condo offers a generous 1651 sqft of living space designed for those seeking a family-sized home. With 3 bedrooms, a flex room, and 2 balconies offering expansive N, E, and S exposures. The contemporary design features warm wood detailing and meticulous craftsmanship throughout, with a bespoke kitchen that includes built-in Gaggenau appliances, a solid marble backsplash, and a spacious quartz countertop island. The open-plan layout offers versatility, allowing for distinct dining and living areas, perfect for both entertaining and daily living. 2 side-by-side parking and 3 lockers. Minutes from YVR, shopping center. Sir Winston Churchill secondary school. Your top choice and book the showing. Open House Sat(May 3) 2-4pm (id:57557)
780 10 Street Sw Unit# 16
Salmon Arm, British Columbia
SIMPLIFY LIFE..... in this 3 bedroom, 2 bath townhome. Conveniently located close to Piccadilly Mall this is the perfect home to downsize too. With over 1427 sq. ft. this floorplan has a lovely open kitchen, living and dining room space with a generous primary bedroom with walk in closet and en-suite, a spacious guest bedroom, den, laundry room and full bathroom complete the space. Tandem garage with a extra parking space outside, gives you ample space for two vehicles. Newer furnace, and upgraded shower. Pets allowed 1 dog or 1 cat, dog not to be taller than 24"" at the shoulder. Rentals allowed but must be a 55+ tenant. (id:57557)
160 Lewiston Drive Ne
Calgary, Alberta
Welcome to 160 Lewiston Drive, where luxury meets functionality in this 2,200 sq. ft. masterpiece by McKee Homes, Airdrie’s premier award-winning builder. Now, McKee Homes is offering its stunning homes in Lewiston, North Calgary’s newest community! Step inside and experience a thoughtfully designed layout perfect for modern living. The main floor features a unique and versatile design, including a flex room that can serve as a home office or extra bedroom, plus a full bathroom for added convenience. The heart of the home is a chef-inspired kitchen with ceiling-height cabinetry, premium stainless steel appliances, and sleek finishes. The living area boasts a striking gas fireplace with floor-to-ceiling tile, creating an inviting and stylish focal point for gatherings. Upstairs, you’ll find three spacious bedrooms including a uxurious master suite with a spa-inspired ensuite featuring dual sinks, a walk-in shower, and a private water closet. The large walk-in closet provides ample storage. A central bonus room offers endless possibilities—whether as a media room, playroom, or hobby space. Plus, the convenient upper-floor laundry makes everyday chores a breeze. The basement is ready for your vision, with 9-foot ceilings, a separate side entrance, and rough-ins for future development—ideal for a future legal suite (with city permits), home gym, or additional living space.Located in Lewiston, North Calgary’s highly anticipated new community, this home offers tranquillity and accessibility. With quick access to Stoney Trail, commuting anywhere in Calgary is effortless, and you're just minutes from shopping, dining, and top amenities. Don’t miss this incredible opportunity—schedule your private tour today! (id:57557)
30 Pumpkin Corner Crescent
Barrie, Ontario
STUNNING FREEHOLD END-UNIT TOWNHOME WITH BACKYARD & NO CONDO OR POTL FEES! Experience true home ownership with no monthly condo or POTL fees! Located in Barrie’s desirable Innishore neighbourhood, this beautifully finished end-unit townhome offers a quiet setting in a newly built community with a modern brick and siding exterior and over $45,000 in thoughtful builder upgrades. Enjoy quick access to Highway 400 and the Barrie South GO Station, with restaurants, grocery stores, everyday amenities close by, and Park Place shopping centre just 10 minutes away. Spend your weekends exploring Kempenfelt Bay, Centennial Beach, Downtown Barrie, and Friday Harbour Resort—all within a 15-minute drive. The open-concept living, dining, and kitchen area is filled with natural light from large windows and enhanced by LED pot lights, with a walkout to a private balcony. The upgraded kitchen and bathrooms feature stone countertops, custom cabinetry, matte black Moen fixtures, and stylish island lighting, plus a waterline rough-in to the fridge for added convenience. Durable laminate floors flow through the main level, while soft broadloom adds warmth upstairs. Ceramic tile and upgraded wall finishes complete the foyer and bathrooms. The primary bedroom offers a beautifully customized ensuite with a tiled shower, glass doors, and a handheld showerhead, while the second bedroom includes semi-ensuite access. The finished lower level provides a den, laundry, utility room, storage space, and a walkout to the backyard. With a 13 SEER air conditioning unit, Platinum Technical Package, Chantilly Lace paint, custom brushed oak stairs, smooth ceilings, designer trim, and full swing closet doors, this #HomeToStay is packed with comfort, style, and modern finishes throughout - just move in and enjoy! (id:57557)
35 Elder Street
Kawartha Lakes, Ontario
Welcome to beautiful Sturgeon Lake, 250 of level waterfront with a wet slip boathouse and the most stunning Sunsets to end each day. Shallow entry for the kids and deeper water for excellent swimming and all your water sports. The municipal road gives you easy access to your 4 season 2 bedroom, 1 bathroom cottage with fantastic water views. 15 min to Lindsay, 20 min to Bobcaygeon. Drilled well, F/A propane furnace and a wood burning Napolean fireplace to cozy up to on those chilly nights. All appliances are included. Some furniture is also included. Window air conditioner, dog wash station, and vinyl flooring throughout. Covered porch to watch the boats pass by and keep an eye on all the activities. Solar panels that helps cut electricity costs. 2 Sheds for extra storage of tools and water toys. If you're looking for a place to make endless family memories, this is the place for you. (id:57557)

