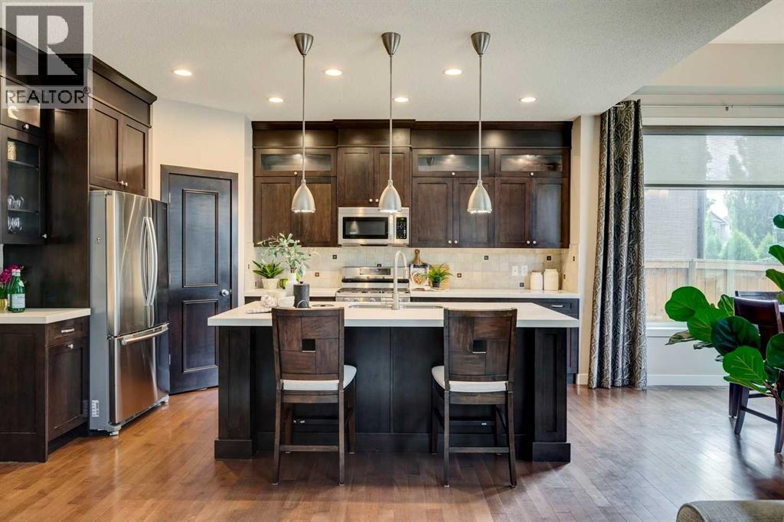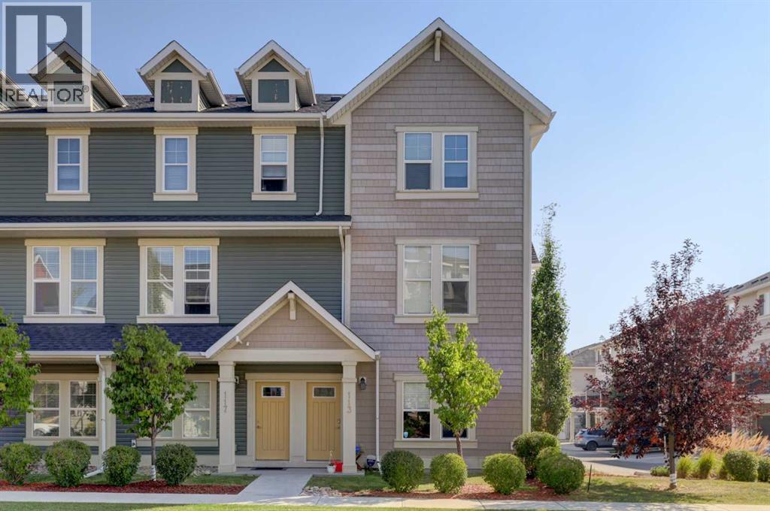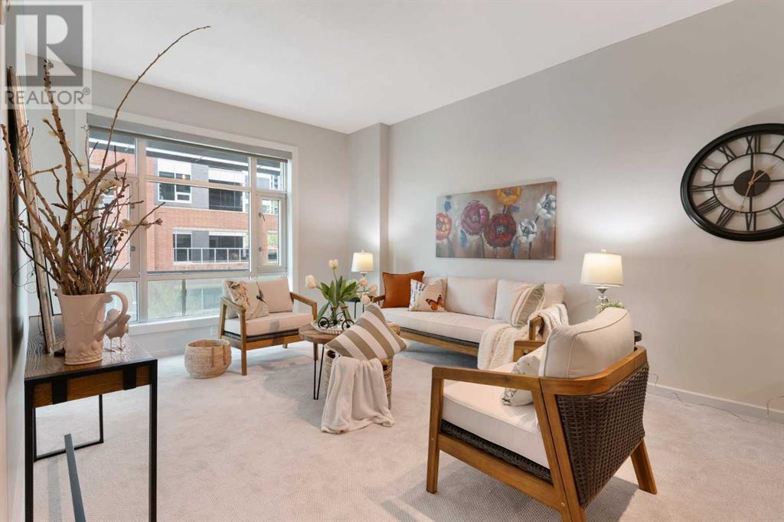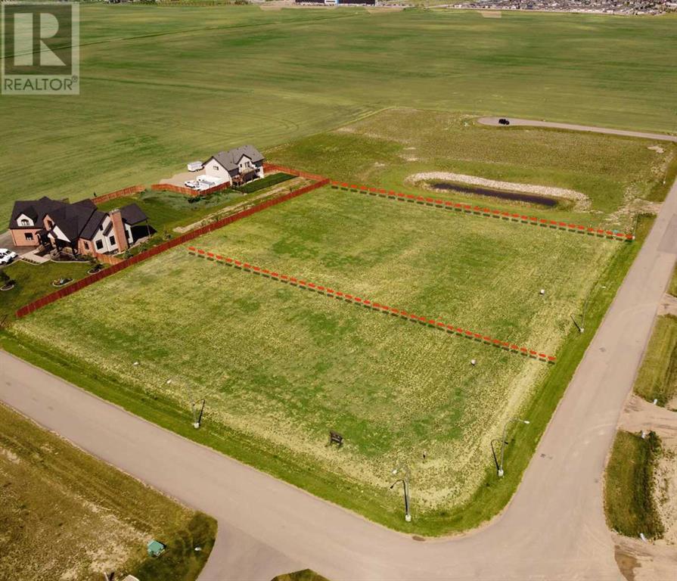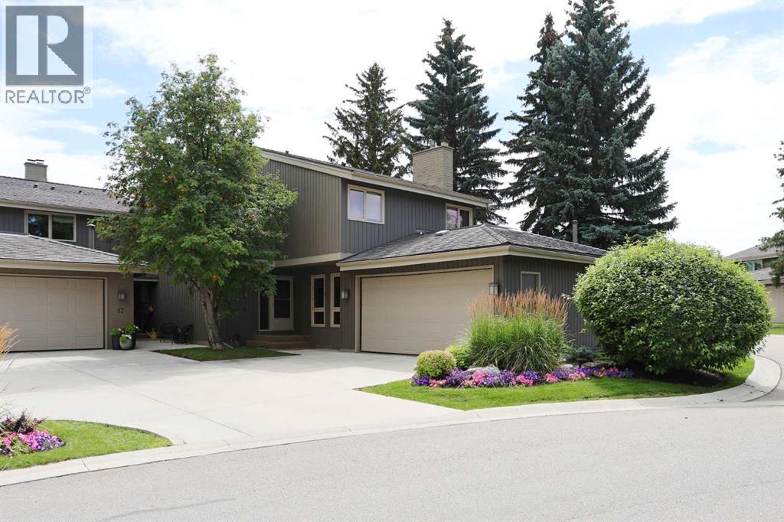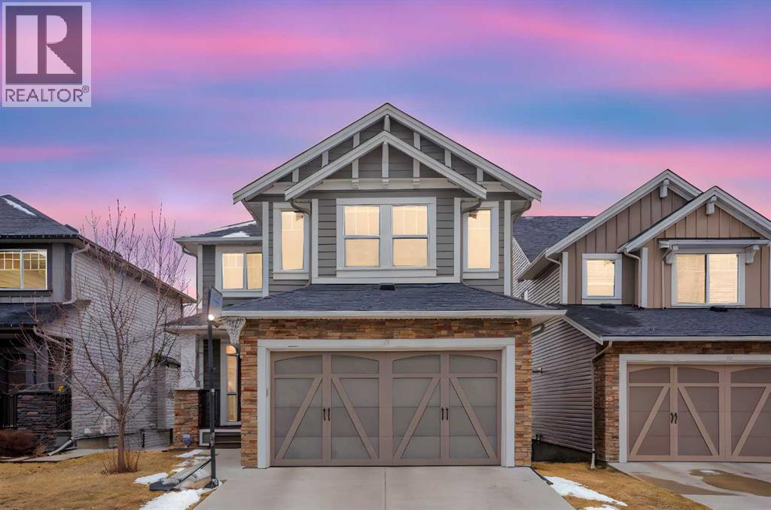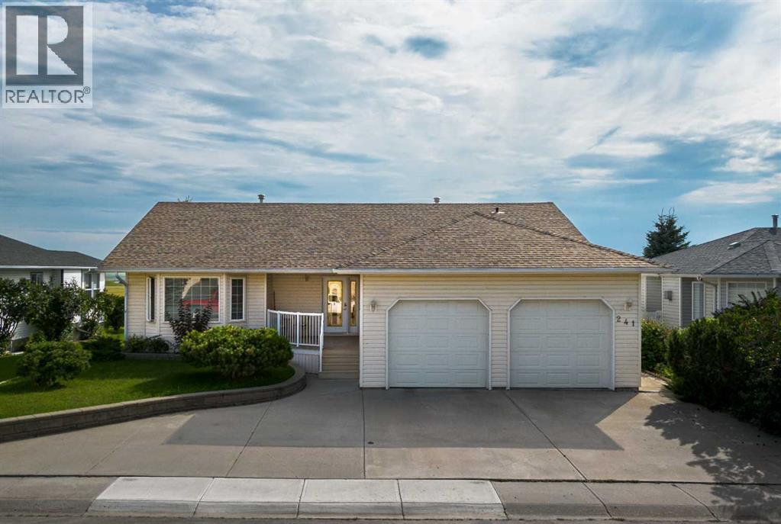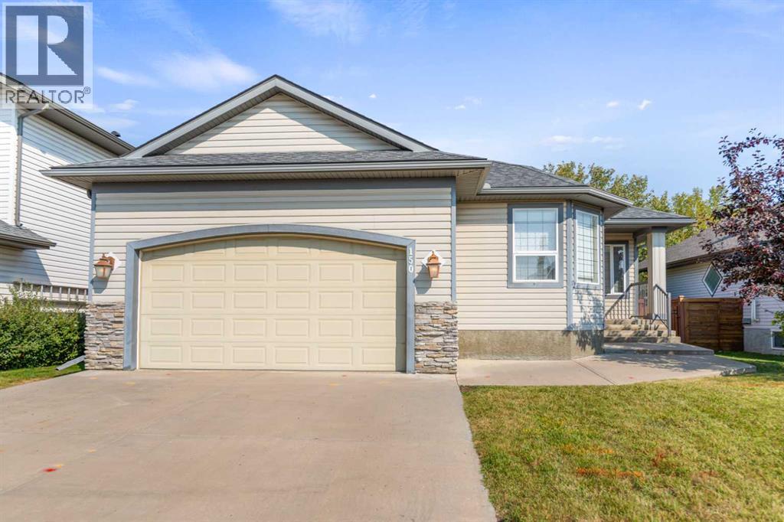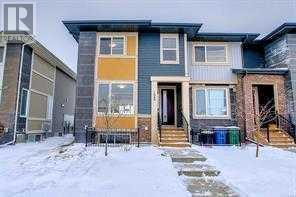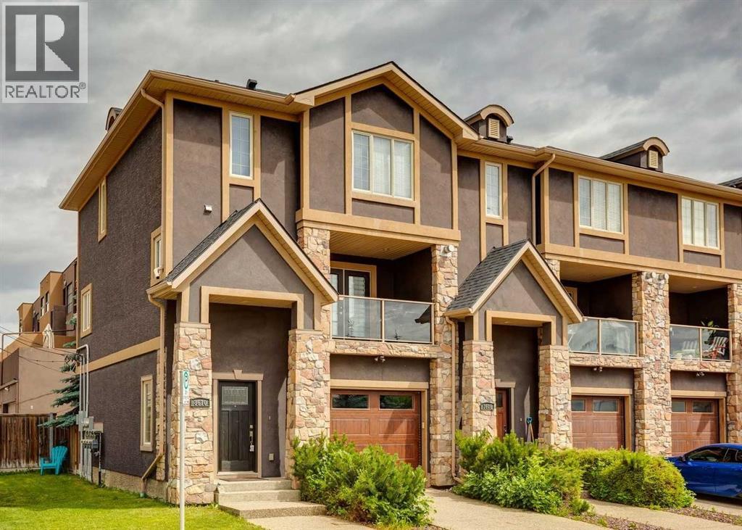9 Cranarch Way Se
Calgary, Alberta
Welcome to this beautifully appointed 2-storey detached home, ideally situated directly across from a vibrant community centre, tennis courts, and park. Featuring a striking stucco and stone exterior with a grand stone archway at the front entrance, exposed aggregate driveway, and a multi-level composite deck in the south-facing backyard. Inside, you'll find an elegant interior with hardwood floors, tile, and plush carpet throughout. The main floor boasts a large office, convenient 2-piece bathroom, and a spacious mudroom/laundry area with the washer/dryer just off the double attached garage. The open-concept kitchen is a dream, complete with granite countertops, gas range, microwave hood fan, corner pantry, and a built-in compost chute — a perfect blend of style and sustainability. The bright and airy living room features a cozy gas fireplace and direct access to the backyard patio through sliding doors. Step outside to enjoy a sunny south-facing yard with a multi-level composite deck, perfect for entertaining. You'll also find a convenient storage shed and ample space for gardening or relaxing in the sun. Upstairs, you'll find three generously sized bedrooms, including a south-facing primary retreat with a walk-in closet and spa-inspired ensuite featuring dual sinks with a centre soaking tub, a standalone shower, closed powder room, and make-up vanity. A full 4-piece bathroom serves the additional 2 bedrooms. The spacious bonus room, overlooking the park, includes California shutters, built-in shelving/tv stand — perfect for movie nights or a play area. The legal basement suite with private entrance is a fantastic mortgage helper or investment opportunity. Currently rented for $1,800/month (tenant lease ends in September, with interest to sign another year lease), the legal suite includes two bedrooms, a 4-piece bathroom, carpet and tile flooring, full kitchen with fridge, stove, mini dishwasher, and vented hood fan. The legal suite also features its own laundry a rea, under-stairs storage, and pantry closet. Cranston residents can enjoy year round fun at Century Hall - splash park, tennis courts, skate park, summer camps, indoor and outdoor sports courts, facility rentals, special events (wine tastings, artisan markets, youth clubs). Close proximity to Bow River pathway systems, golf courses, Seton & Mahogany shopping centres and dining opportunities. This home truly has it all — location, space, style, and income potential. Don’t miss your chance to own this exceptional property! Basement suite will be vacant September 30th. (id:57557)
113 South Point Court Sw
Airdrie, Alberta
EXCEPTIONAL END UNIT in Airdrie's sought after community of South Point. This stunning 3-level townhouse offers over 2000 sq. ft. of contemporary living with a floorplan designed for both comfort and functionality. The main level features a spacious flex room, perfect for a home office, gym or rec room. Upstairs, the heart of the home is a chef inspired kitchen, showcasing a large island, quartz countertops, and plenty of cabinetry to meet all your storage needs. The open- concept layout flows seamlessly into the dining room and living areas, ideal for entertaining. The primary bedroom is a private retreat with dual sinks in the spa-like ensuite. Laundry is conveniently located on the upper level, making daily living effortless. Situated in an amenity-rich neighbourhood, this home is close to schools and everyday essentials-providing the perfect balance of lifestyle and location. (id:57557)
68 Creekstone Grove Sw
Calgary, Alberta
Thoughtfully designed for modern family living, this 3-bedroom, 2.5-bathroom home in Pine Creek features an open-concept layout with clean lines and practical spaces throughout. The main floor offers a spacious kitchen with quartz countertops, upgraded cabinetry, and contemporary appliances, flowing into a bright dining area and great room that’s perfect for everyday living. A front-facing den adds flexibility—ideal for a home office, study zone, or creative space. Upstairs, the central bonus room offers a cozy place to relax, while the private primary suite includes a large walk-in closet and an ensuite with a shower, soaker tub, and dual sinks. Two additional bedrooms, a full bathroom, and a convenient laundry room complete the upper floor. Set in Calgary’s desirable southwest, Pine Creek combines natural beauty with everyday ease. Explore nearby walking paths, playgrounds, and green spaces, all while being just minutes from schools, shopping, and major routes. It’s a community where families can grow, connect, and enjoy a quieter pace without losing access to the city. With modern finishes, quality craftsmanship, and the peace of mind that comes with a full builder warranty, this Anthem Properties home is a smart and stylish step toward your future. (id:57557)
212 Mckerrell Way Se
Calgary, Alberta
Have you been dreaming of lake life?! This warm and welcoming detached home has been cherished by the same family for nearly 30 years, and now it’s ready for its next chapter. Offering over 1,800 sq. ft. of living space plus a fully finished basement, there’s room here for everyone. Move in and enjoy it as is, or bring your vision to life with a dream renovation.Upstairs, you’ll love the rare layout with four full bedrooms all on the same level—perfect for growing families, a dedicated home office, or space for guests. The generous primary retreat includes its own ensuite and walk-in closet, while the additional bedrooms provide flexibility for kids, hobbies, or extended family visits. The main floor is bright and functional with a comfortable living area, dining space, and a convenient half bath. Downstairs, the finished basement extends your options with an extra bedroom and plenty of room for a rec space, gym, or home office.Recent updates—including a new roof, furnace, and hot water tank within the last three years—add peace of mind. Outdoors, enjoy the sunny south-facing backyard, while the double attached garage keeps winters simple.Located just minutes from the lake with year-round activities, and close to schools, parks, and community tennis courts, this home is in an unbeatable spot.If you’ve been dreaming of lake life in a friendly community, this home offers the space, comfort, and opportunity to make it your own. (id:57557)
4 Majestic Gate
Rural Rocky View County, Alberta
Due to overwhelming interest, we invite you to our Open House this Saturday Sept 13. All Offers will be presented to the Seller on Sunday at 3:00 pm. Find Your Family's Happy Place in Award-Winning Elbow Valley. A warm, welcoming, and completely updated family estate on a private corner lot, steps from lakes, parks, and pathways. Priced for your opportunity!Imagine a home that’s not just a statement of luxury, but a sanctuary for everyday life. This custom-built estate, one of Elbow Valley's original and most beloved show homes, has been thoughtfully renovated to create a perfect blend of comfort and style. Set on a serene, treed corner lot, it’s a haven where your family can grow, play, and make lasting memories.Walk through the front door and feel instantly at home. Sunlight floods the dramatic great room through soaring windows, gleaming off new luxury vinyl plank floors. The heart of the home is the gourmet kitchen, with its granite island—a natural gathering spot for homework and casual meals—and a sunny breakfast nook overlooking the private yard.The main-floor primary suite is a peaceful retreat for parents, featuring a spa-like five-piece ensuite. Upstairs, two generously sized bedrooms, each with walk-in closets, offer plenty of space for kids or guests.But the real magic is downstairs. The finished lower level is a year-round destination for family fun, centered around a spectacular indoor pool and spa complex. It’s the ultimate solution for rainy days, winter swims, and hosting birthday parties tha t will be the envy of the neighborhood. A large games room and a flexible space mean there’s room for everyone to play.A Home, Designed for Real Life:* Step outside your door and into a lifestyle of adventure. This home places you moments from community lakes, walking paths, sports parks, and the outdoor amenities that make Elbow Valley so sought-after by families.* A large room above the garage with a private entrance is perfect for a teen hangout, a home gym, a creative studio, or a peaceful home office.* Enjoy in-floor heating in the garage and pool area, central A/C, and modern upgrades throughout.* Move-In Ready & Worry-Free. With over $40,000 in recent renovations, this home is ready for you to simply unpack and start living.This isn't the largest or most opulent estate in Elbow Valley—it’s something better. It’s the warm, functional, and joyful family home you’ve been searching for in an award-winning community. Your story begins here. (id:57557)
202, 1410 1 Street Se
Calgary, Alberta
NOT YOUR TYPICAL CONDO – CHECK OUT THE HUGE CORNER PATIO TERRACE!This isn’t your average one-bedroom, this unit comes with a RARE oversized patio - far bigger than the typical condo balcony. Whether you're BBQing, entertaining, or kicking back with a drink enjoying the afternoon & evening sun, this outdoor space takes your lifestyle up a notch.FEATURING: 9 Ft Ceilings • Fresh Paint, Modern New Floors & Tile • Walk-through Closet to Ensuite Bath • Titled Underground Parking + Storage Locker • In-suite Laundry.Sasso is an 18+ Adult CONCRETE building loaded with AMENITIES: Fully Equipped Gym • Hot Tub, Steam Room • Games Room with Wet Bar, Pool & Poker Tables • Theatre Room, Concierge & 24/7 Security • Beautiful Treed Terrace & Outdoor Courtyard.TOP-TIER LOCATION: 30 seconds to Victoria Park LRT • Steps to Stampede Grounds, BMO Centre, Saddledome & the new Scotiabank Place (2027) • 1 block to 17th Ave restaurants, Shops & Nightlife• Quick access to East Village, Mission, Bike Lanes & +15 System • Shoppers Drug Mart at the base of the building & Sunterra Market & Starbucks just a block away • Stroll to Reader Rock Garden or along the Elbow River Pathways.Don’t miss the chance to own one of the few units with this kind of outdoor space in a building that defines lifestyle, walkability & lock-and-leave simplicity. Cats allowed (board approval), sorry, no dogs. (id:57557)
9 Edgemoor Way W
Rural Lethbridge County, Alberta
Edgemoor Estates at Sunrise Point is nestled above the coulees bordering the west edge of the City of Lethbridge. With unsurpassed views of the mountains and river valley, this unspoiled gem is developed into country estate lots where natural terrain and wildlife surround you. All paved roadways, street lights and most servicing have been installed to the property line. Over 1 acre lots afford a large building envelope with architectural controls to ensure the homes give a sense of space and openness with plenty of breathing space. Your "forever" home will have a sense of "classical elegance" with timeless value that comes from living in the country but close to all amenities. (id:57557)
1310 20 Avenue
Coaldale, Alberta
Check out this Coaldale 1/2 duplex! This home has been extensively renovated and has 4 bedrooms, 1.5 bathrooms, hardi-board siding, with a newer roof and windows. It could easily be a 5 bedroom house too if required. This awesome layout provides the comfort of a big home, on the budget you've been waiting for. Upstairs has an open kitchen The lot is large for a half duplex, 29 feet by 141 feet deep, and there is parking on the front driveway plus more room out back. You really need to add this one to your must-see list. Call your favourite REALTOR today to view. (Some of the photos have been digitally defurnished to give you an idea of what this could be like for you!) (id:57557)
260030 Range Road 251
Rural Wheatland County, Alberta
~ PRICE IMPROVEMENT~ Escape to Country Living – Just 12 Minutes from Strathmore! Welcome to 260030 Range Road 251, a beautifully maintained 2.99-acre established acreage offering the perfect blend of functionality and comfort. Built in 2013, this property features a spacious 40'5" x 58'5" shop and a 30'11" x 36'6" attached garage with in-floor heat, ideal for hobbyists, mechanics, or those needing ample storage and workspace. Step inside to a thoughtfully designed main floor layout. You are welcomed by a generous foyer, with a dedicated office and walk-through pantry to your left and convenient access to the laundry room and closet to your right. The heart of the home is the open-concept kitchen, dining, and living area – perfect for entertaining. The kitchen boasts rich dark wood cabinetry, granite countertops, a corner pantry, and stainless steel appliances. The cozy dining nook is tucked to the side, flowing seamlessly into the bright living room, where the elegant curved staircase adds a stunning architectural focal point. The main floor primary suite offers a peaceful retreat with a spacious walk-in closet and a luxurious ensuite. Downstairs, the fully developed basement provides even more living space, featuring a large recreation room with a bar, two additional bedrooms, a 4-piece bath, and a generous utility/storage room. Outside, enjoy Alberta’s wide-open skies from the large covered deck with BBQ area, ideal for summer evenings or morning coffee. The gazebo offers additional outdoor space for gathering out of the elements. Whether you're looking for space to grow, work, or relax, this turn-key acreage checks all the boxes! (id:57557)
18, 1901 Varsity Estates Drive Nw
Calgary, Alberta
Don’t miss out on this chance to make your home in one of Northwest Calgary’s most exclusive townhome complexes…welcome to CHATEAUX ON THE GREEN II in the highly desirable community of Varsity. Home to the same owner for the last 35 years, this fully finished two storey end unit is one of the largest in the complex, & enjoys 4 bedrooms & 3.5 bathrooms, oversized & heated 2 car garage, 3 fireplaces & is perched on the ridge with views of the bluff overlooking the Silver Springs golf course. This warm & inviting condo has a wonderful relaxing floorplan featuring sunny living room with built-in hutch & wall-of-windows, spacious formal dining room with access onto the backyard deck, cozy family room with stone-facing gas fireplace & bright eat-in kitchen with tile floors, loads of cabinet space & the appliances include a Frigidaire cooktop stove & Maytag built-in oven. Upstairs there are 3 large bedrooms & 2 full bathrooms; the owners’ retreat is a tremendous size & has its own private lounge with gas fireplace, huge windows, walkthrough dressing area with 2 big closets & soaker tub ensuite with separate shower. The lower level is finished with a big 4th bedroom with oversized windows, another full bathroom, storage room & rumpus room with wet bar & wood-burning brick fireplace. Additional features & improvements include the 2nd floor laundry with Maytag washer & dryer, 2 furnaces (replaced in 2014), new windows with custom blinds (2014), hot water tank (2018), Enviroshake roof (@ 2010), garage heater (2016) & private composite deck with stairs leading down to the backyard & the ridge overlooking the golf course. As a resident of CHATEAUX ON THE GREEN II, your monthly condo fees gives you access to the beautifully renovated CHATEAUX CLUB…shared with CHATEAUX ON THE GREEN I, with its indoor swimming pool & hot tub, fitness centre, sauna, outdoor tennis courts & lounge with kitchen. The prestigious Silver Springs Golf & Country Club clubhouse is across the street & you ar e walking distance to bus stops & Varsity Ravine Park. Prime location in the heart of Varsity Estates only a short few minutes to Dalhousie Station & LRT, schools & University of Calgary, Market Mall & University District, Bowmont Park & Foothills Medical Centre. And quick & easy access to Crowchild Trail to take you to all area amenities & parks, the Bow River, recreational facilities & downtown. (id:57557)
49 Williamstown Park Nw
Airdrie, Alberta
Tucked away in a quiet cul-de-sac, this exceptional home offers unobstructed views and a truly unique location in Airdrie. Backing onto an environmental reserve, it provides privacy, nature at your doorstep, and an incredible place to call home. With over 3,400 sq.ft. of living space, 5 bedrooms and 3.5 bathrooms, this home offers room to live, grow, and entertain in style. The spacious entry invites you into the sunlit main floor featuring a chef’s dream kitchen with granite countertops, ceiling-height cabinets, a massive island, and a spacious pantry. The open-concept dining and living areas are perfect for family gatherings, while the expansive deck with stairs to the backyard invites you to enjoy outdoor living at its finest. A private office with elegant French doors, a mudroom off the garage, and a stylish half bath complete the main level. Upstairs, you’ll find four generously sized bedrooms, including the primary retreat, where you can wake up to unbeatable views. The luxurious ensuite features a large separate shower, a relaxing soaker tub, and double vanities. This level also includes a spacious bonus room and the convenience of upper floor laundry. The walkout lower level is designed for versatility, whether you need additional living space, a guest retreat, or an entertainment area. It features a fifth bedroom, a full bathroom, a wet bar with a beverage fridge, storage room and and direct access to the hot tub and backyard. Extras include motorized blinds in basement, CAT 5 wiring, sound system, under-mount sinks, and concrete side steps. Recent upgrades include a new stove, dishwasher, dryer, and tankless water heater, all replaced within the last two years. This home is a walker’s paradise with scenic pathways all around and quick access to Reunion Pond and Herons Crossing School. This one is a must see for sure! (id:57557)
40 Woodbrook Court Sw
Calgary, Alberta
WELCOME TO THIS WONDERFUL BUNGALOW ON A QUIET CUL-DE-SAC IN DESIREABLE WOODBINE ! WITH WARMTH - CHARM AND GREAT CURB APPEAL. THIS HOME HAS OVER 2989 SQ.FT. OF LIVING SPACE WITH LOTS OF NATURAL LIGHT. LARGE FRONT FOYER WITH OPEN LIVING AND DINING AREA. PRIMARY BEDROOM WITH ENSUITE PLUS TWO MORE BEDROOMS ON THE MAIN. BEAUTIFUL HARDWOOD FLOORING WITH NEUTRAL TONES - BRIGHT KITCHEN WITH GRANITE AND STAINLESS STEEL APPLIANCES - FAMILY ROOM WITH STUNNING FIREPLACE AND SLIDING DOOR TO A LARGE DECK. (26 x 15) LOWER LEVEL FEATURES A LARGE REC ROOM PLUS TWO ADDITIONAL ROOMS PLUS TONS OF STORAGE. ENJOY THE MATURE TREES AND LOW MAINTENTANCE LANDSCAPING IN HUGE PIE-SHAPED BACKYARD - GREAT FOR OUTDOOR ENTERTAINING AND GARDENING. OVERSIZED DOUBLE DETACHED GARAGE (23.2 x 23.2 WITH 220 WIRING) ROUND OUT THIS OUTSTANDING PROPERTY. CLOSE TO FISH CREEK PARK - BIKING AND WALKING PATHS - SCHOOLS - SHOPPING - WEST RING ROAD SOME UPGRADES TO HOME INCLUDE : > >> INSULATION UPGRADED TO R-50 2019 >>> NEW TOILETS 2020 >>> NEW FURANCE 2020 >>> ALL NEW WINDOWS EXCEPT FOR PATIO DOOR 2021 >>> NEW 50 GALLON HOT WATER TANK 2022 >>> GAS VALVE ON GARAGE FURNACE REPLACED 2024 >>> NEW AIR CONDITIONING UNIT 2024 >>> NEW WASHER AND DRYER JULY 2025. VERY WELL MAINTAINED HOME ......PRIDE OF OWNERSHIP SHINES !! (id:57557)
241 11 Street
Three Hills, Alberta
Enjoy breathtaking country views from this well-maintained 5-bedroom, 3-bathroom bungalow located on 11 Street SE in Three Hills. This sunny and spacious home features a south-facing kitchen with granite countertops and oak cabinetry, and a sunlit living room with a cozy gas fireplace. The main floor includes 2 bedrooms, 2 bathrooms (including a 4-piece ensuite), and convenient main floor laundry. Plenty more living space is in the lower level with another 3 bedrooms, 4-pc bath, and family room with beautiful built in oak wall unit as well as extra storage.Additional features include central air conditioning, in-floor heat in basement and attached double garage and extra front parking. The partially covered rear deck is perfect for relaxing and taking in the stunning views. The low-maintenance backyard includes two apple trees; a storage shed and is fenced. There is even more room for parking your RV on a concrete pad via alley access. Underground sprinklers keep both the front and back yards beautifully maintained.A rare opportunity to own a home with panoramic country views—don’t miss out. (id:57557)
6 Cedar Crescent
Rural Wainwright No. 61, Alberta
This secluded 3.36 acre property is nestled proudly in the trees and just a five-minute drive from Wainwright with pavement all the way! Discover the perfect blend of tranquility & modern living at "6 Cedar Crescent", where this stunning 1500+ sq ft acreage c/w an extra barndominium with family/guest space awaits your new family lifestyle. With 4 spacious bedrooms (2 up/2 dn) and 3 well-appointed bathrooms, this home offers ample space for everyone to enjoy. The main floor is highlighted with an open concept living room/kitchen, a generous primary bedroom with 5 pc. ensuite, a 2nd bedroom (or office), 4 pc. main bath and handy main floor laundry. Skip your way downstairs to a spacious family room with flex space (wet bar) for the weekly games night. You'll love the walk-out basement leading to a beautiful sheltered backyard setting c/w pond...just add fish! You may notice "Randy the Robo-Mower" working away the summer (without complaining...), which would be part of the new owners family. Additionally, you'll find 2 more bedrooms, a 3 pc. bath and utility room here to complete the perfect family sprawl. A heated attached double car garage is convenient with the entrance through the laundry/kitchen area for handy grocery drop off! The barndominium family/guest space is located privately out of sight from the main home and features a large 2 truck garage under the living space above, including single bedroom, 4 pc. bath, kitchen/living room area and a beautiful large deck setting for those sunset evenings with family and friends. (Geothermal systems for both buildings!) This property is ideal for families seeking beauty, privacy and convenience in their new home, plus the handy options for the additional family/guest space. Embrace the private acreage lifestyle with the "close to town" convenience you've always dreamed of in this remarkable setting! Check out the 3D virtual tour and call your favourite realtor today to book your personal peek! (id:57557)
150 Parklane Drive
Strathmore, Alberta
Nestled in the serene community of Aspen Creek, this beautifully maintained bungalow enjoys an exceptional setting—backing onto mature trees, a park, and scenic walking paths. From the inviting covered front porch, you step into a spacious living room centred around a cozy fireplace, perfect for relaxing evenings. A formal dining room provides an elegant backdrop for gatherings, while the bright eat-in kitchen is a true highlight with extensive cabinetry, a central island, a convenient pantry, and a bay-window dining nook that floods the space with natural light. The main floor hosts three comfortable bedrooms, including a primary retreat complete with a full ensuite and generous walk-in closet. Downstairs, the fully finished basement offers impressive versatility, featuring a large bedroom, two expansive recreation rooms, an office area, and three storage rooms—ideal for hobbies, guests, or extended family.Recent updates bring peace of mind with a new roof (2017) and a brand-new hot water tank. Added conveniences include main floor laundry, central air conditioning, an attached double garage, and a raised back deck that overlooks your own private forested oasis. The landscaped yard enhances the sense of seclusion and tranquility. Modern upgrades throughout elevate everyday living: the home is wired for audio, features custom smartphone-controlled LED lighting on the basement stairway, and includes a radon reduction system, water scale reduction system, water filtration, and a PCO central air purification system. With schools and shopping nearby, and set in one of Strathmore’s most desirable locations, this home offers the perfect blend of comfort, convenience, and serenity. (id:57557)
514 Scarboro Avenue Sw
Calgary, Alberta
Old World Charm meets Modern Day living in this charming Family Home. Amazing Views of Downtown from newer back deck. Great location, walking distance to schools and parks. The large Private and Treed Yard is perfect for family BBQ's. Enjoy the amazing enclosed sunroom just off the kitchen or convert it into an office or studio. New cedar fencing surrounds this property with love! Watch our Virtual Tour and book your private showing today! (id:57557)
237 Cobblestone Gate Sw
Airdrie, Alberta
END UNIT, SIDE ENTRY TO BASEMENT. THIS HOME IS UNDER CONSTRUCTION, 4-5 MONTHS TO COMPLETION. DOUBLE DETACHED GARAGE, DECK, FENCED AND LANDSCAPED, NO CONDO FEES. PICTURES ARE OF SAME MODEL, NOT SUBJECT PROPERTY. Welcome to the "Glasgow" townhome, by Award winning, Master Builder, Douglas Homes Ltd. From the front covered porch, the entry opens onto the spacious great room with 9ft ceiling and gleaming hardwood floors throughout the main floor. The aspiring chef will appreciate the well planned "island" kitchen. From the upgraded 42 inch, soft close cabinets, to the gorgeous quartz countertops, everything is within easy reach. The sparkling stainless steel fridge, the glass top, self cleaning electric range, dishwasher, and over the range microwave/hoodfan are all just an arms length from the kitchen sink. Opposite side of the island, provides a convenient pantry, and desk with upper cabinet for all those recipe books you will collect. The spacious dining area features a large picture window looking out upon the back yard with room for the kids to play, with a rear entry door to the deck for those summer bbq's. Here also is a 2pc powder room for your guests convenience, and perhaps the kids hurried need. Upstairs includes 2 good sized secondary bedrooms, a 4pce bathroom with quartz vanity and tile floors, a convenient upstairs laundry, and a spacious primary bedroom with large upsized window and ensuite bath, with walk in shower, with glass front, tile floor and twin sinks and quartz vanity. The full basement provides rough in plumbing for a future bath, one window for future bedroom, and enough space remaining for a spacious future family room if you decide your family needs room to spread. All this in the desirable new subdivision Cobblestone Creek, with tennis courts, playgrounds, future school reserve, pathways and numerous green spaces, on the western edge of Airdrie, with wide open country side, and views to the west.Directions: (id:57557)
1218 Grey Avenue
Crossfield, Alberta
A recently upgraded + refreshed family home occupying nearly 2,000 sqft of developed space! Step foot inside and take in the dramatic vaulted ceilings, bright open concept floor plan, large windows + wood flooring throughout. Enjoy fresh paint and dozens of touch-ups completed around this property in the last week. This spacious 3 bedroom + 3 bathroom split level layout is perfect for young families or empty nesters. The amalgamated kitchen + dining areas create an atmosphere that is easy to host guests and entertain friends. The clean white kitchen shines with stainless steel appliances, subway tile backsplash, double sink and a moveable breakfast bar island. Migrate over to the living area, next to the bay windows, to unwind with your favourite show after a long day. Retreat up to the primary bedroom, equipped with a full 4 piece en-suite bathroom. The two additional bedrooms have access to the guest bathroom just down the hall. On the lower level you will find a massive rec room, ideal for family movie + game nights, a spot for the kids to take over and play or even an amazing home gym set up. You also have access to a 3 piece bathroom along with laundry + storage. Step out to the elevated patio and unwind a beverage while tending to the BBQ. A lush + inviting backyard featuring garden beds and a designated fire pit area. The double garage + laneway parking pad, suitable for an extra two vehicles [or RV!], make it a breeze for having guests over. A location close to all of your daily amenities. Make the summer of 2025 the season you get into your new home. (id:57557)
7 Revie Close
Red Deer, Alberta
7 Revie Close is the kind of home where life just works—4 Bedrooms, 3 Bathrooms, 2,800+ Sq.Ft. of finished space, a Heated Double Attached Garage, Central A/C, Central Vac, and a stunning, fully landscaped yard that feels like your own private retreat. Located on a quiet, safe close in Rosedale Estates, this fully finished Bi-Level has all the features buyers are looking for: vaulted ceilings, hardwood floors, two gas fireplaces, underground sprinklers, and a brand-new hot water tank (2025). From top to bottom, it’s a home that offers both everyday function and timeless style. The main floor features hardwood floors, big windows, and a gas fireplace in the Living Room, with an open Dining space that leads right out to the back deck—ideal for morning coffees or evening get-togethers. The U-shaped Kitchen has everything you need: loads of cabinet space, corner pantry, peninsula for extra prep room, and a newer dishwasher. There’s even a main floor Office, perfect for tackling projects or setting up a creative space. Two Bedrooms up include the Primary with a fully updated Ensuite featuring a walk-in shower and dual vanity, plus another updated 4 Piece Bath for guests or daily use. Downstairs is set up for movie nights, game nights, and weekend hangouts. The huge Rec Room has a second gas fireplace and a bar, while two more Bedrooms, a 3 Piece Bath, and a Laundry Room round out the space. Step outside and fall in love with the yard—lush, private, and perfect for making the most of the season. A spacious upper deck, lower brick patio, and incredible landscaping with mature trees, shrubs, and blooming flowers create a peaceful setting to unwind or host friends. Fully fenced and backing onto a lane, it’s a backyard you’ll never want to leave. The location is just as appealing—walking distance to the Rosedale Rink and park, near transit stops, and offers quick access to 30th Avenue, Timberlands Plaza, and Clearview Market for everything you need, just minutes from your door. With a standout location and a layout that checks every box, this home makes it easy to settle in and start enjoying the good life. (id:57557)
1173 Iron Ridge Avenue
Crossfield, Alberta
Welcome to our custom Exquisite Home in the tranquil city of Crossfield. Just 9 minutes north of Airdrie, 25 minutes from Calgary and 3 minutes off highway 2. This almost 2000sqft UPGRADED home consists of 3 bedrooms, 2.5 bathrooms with bespoke finishings such as refined maple accents, upgraded plywood cabinet boxes, black exterior dual pane windows, high end lighting, natural montigo gas fireplace feature, quartz countertops and wide plank Lvp flooring. Full finishes can be provided upon request. Additional features include a 10FT ceiling on the main, stucco and stone exterior, separate entrance, completed landscaping, basement roughed in, insulated/drywalled attached garage. Spend sunny afternoons in the towns parks and playgrounds such as Veterans peace park or checkout the Crossfield Farmers market, the annual demolition Derby, the Rodeo grounds. This rapidly growing town also has amenities such K-12 schools such as Crossfield elementary school and W.G. Murdoch School, which are just short walk away! Find your forever home in this beautiful serene town with connectivity and affordable prices. You will wonder why you didn't move sooner! Home is estimated for completion in Summer 2025. Pictures are from a previous project and our EXQUISITE show home is ready to show! (id:57557)
3610 19 Avenue Sw
Calgary, Alberta
Gorgeous, end unit town home offering over 1900 SF of refined living. Enjoy the executive lifestyle and a RARE 3 bedroom plan ALL with ensuite baths! Lovely foyer with main level bedroom/guest suite and access to spacious attached garage. Modern and bright throughout highlighted by a fantastic kitchen complete with quartz counters, large island, ideal storage, gas stove and window. Large living room designed for entertaining with feature gas fireplace, built-in cabinetry, double doors to deck (gas BBQ included) + 2-piece guest bath. Upper level is divine and features a stunning primary bedroom with vaulted ceilings, huge walk-in closet and 5-piece spa ensuite with 10m glass shower, soaker tub & double vanities. 2nd bedroom offers another walk-in closet, vaulted ceilings and 4-piece ensuite. A single attached garage, Central AC, freshly painted, low monthly condo fees and just 4 units self managed by the owners. Quiet location within walking distance of transportation, pool, restaurants, parks, great coffee venues, shops and 7 minutes to downtown. You will love living here!! (id:57557)
66, 70 Beacham Way Nw
Calgary, Alberta
Yes, it Needs some Work — and that’s why it’s Priced accordingly and well Below city assessment. The Potential here for First Time Home Buyers and Calgary Real Estate Investors is undeniable. 3 bedroom, 3 Bathrooms, 1,762 Square Feet, Low Condo Fees and Taxes. Backing onto wide-open Green Space. The spacious living room boasts soaring ceilings, warm laminate floors, and a cozy wood-burning fireplace. The dining area opens to a private deck where your morning coffee comes with nothing but nature in view. The compact kitchen features granite countertops, stainless steel appliances, and ample storage. Upstairs, the primary suite includes double closets and a private 3-piece ensuite, while two additional bedrooms share a full 4-piece bath. A finished lower level provides flexible space for a media room, games area, or home office. With an attached single garage and a prime location close to parks, schools, shopping, and transit, this home offers an excellent opportunity to build equity while adding your own finishing touches. Book your private showing today or visit the open house Sept 13 & 14 from 11am to 2pm. (id:57557)
9 Cronquist Close
Red Deer, Alberta
Discover the perfect blend of country charm and urban convenience with this 1.07-acre property, offering an updated home since its construction in 1969. This residence boasts a unique cultured stone exterior and a thoughtfully designed interior that integrates modern amenities with rustic appeal. As you walk in you will step into a sunken living room featuring a cozy gas fireplace and elegant engineered hardwood flooring. The open layout extends into the dining area and a very functional kitchen that is a chef's dream with granite countertops, ceramic tile flooring with in-floor heating, stainless steel appliances, including a gas range and built-in range fan plus a pantry. The kitchen looks out onto the back yard with side doors to the deck. The primary bedroom is a true retreat with a cedar-lined walk-in closet while the recently remodelled ensuite features dual sinks, a towel warmer, new light fixture and vinyl plank floors.The home includes a total of 4 1/2 bathrooms, with infloor heating and granite countertops in the main bathroom. Additional Living Spaces consists of the sunroom to enjoy year-round relaxation complete with a 6-person hot tub, a free-standing gas stove and four patio doors leading to the great outdoors. Then add in the lower level featuring another sunken living room with a gas fireplace surrounded by brick, updated lighting, a laundry/furnace room, two furnaces, on-demand hot water, and a built-in vacuum system. This level is finished off with 3 bedrooms and a full bath. Do not miss the Studio above its own garage. This space is completely separate from the main house and ideal for teenagers, family or guests that features its own kitchen, gas stove and bathroom, offering privacy and independence. Outdoor Amenities includes a beautiful wrap-around deck, a charming gazebo, an ice rink, and ample parking space for four or more vehicles. Utility costs got you down? Tired of paying high service charges? Enjoy the benefits of a well and septic & field in excellent condition, with the option to connect to city services if desired. With ample space and numerous updates, this property is perfect for a large family seeking a serene retreat with all the conveniences of city living. Don’t miss your chance to own this exceptional piece of land! (id:57557)
801, 303 13 Avenue Sw
Calgary, Alberta
**SELLER IS OFFERING TO PAY FIRST 3 MONTHS OF CONDO FEES** Imagine waking up in your BRIGHT 8th Floor condo, the city stretching out beyond your windows and CENTRAL MEMORIAL PARK just below, its treetops shifting gently in the morning breeze. You slip on your shoes and take a short walk to The BELTLINER for breakfast — maybe your usual, maybe something new — then swing by DEVILLE COFFEE for your daily latte. Back at home, your OFFICE faces the PARK, making work-from-home days feel anything but ordinary. A quick lunch break in your OPEN CONCEPT KITCHEN, where QUARTZ countertops and STAINLESS appliances (including a BRAND NEW DISHWASHER) make even the simplest meals feel special, then you’re off to the FITNESS CENTER downstairs to clear your head and move your body. The sun is shining, so you head to the THIRD-FLOOR PATIO & SOCAIL ROOM a hidden gem shared by the building’s residents. You breathe in the fresh air, admire the COMMUNITY GARDENS, and strike up a friendly conversation with a neighbour from the 5th floor you’ve chatted with before — just one of the reasons this building feels like home. As evening approaches, you’re weighing dinner options. NATIVE TOUNGE OR PAT & BETT'S ? Either way, you’ll pick up a bottle of your favourite Pinot Noir from VIN ARTS to unwind with after a few rounds of tennis at nearby HAULTAIN PARK. You make a mental note to book the GUEST SUITE for your friends visiting from out East, you’re excited to show them around being just MINUTES from the Stampede Grounds, and the buzz of 17th Ave and the Mission District. Inside your condo, FLOOR-TO-CEILING windows, STYLISH TILE FLOORS and a SMART, FUNCTIONAL layout make every moment feel easy and elevated. The PRIMARY suite is a true retreat, with a walk-through closet and a sleek, modern ENSUITE. The 2ND BEDROOM offers versatility — ideal for guests, a roommate, a larger office, or even your own creative space. Plus, the SEPARATE DEN is the perfect spot for a dedicated home office, extra stor age, or a quiet reading nook — whatever suits your lifestyle best. With TITLED UNDERGROUND PARKING (68), additional STORAGE, SECURE entry, daily CONCIERGE, BIKE STORAGE, and a WARM, WELCOMING COMMUNITY of neighbours, life at The Park is as connected as it is calm. The Park is as connected as it is calm. CONDO FEES INCLUDE everything but electricity and internet — and for your first THREE months here, you won’t even need to think about them, because the seller WILL PAY. This is more than a condo. It’s your everyday made better (id:57557)

