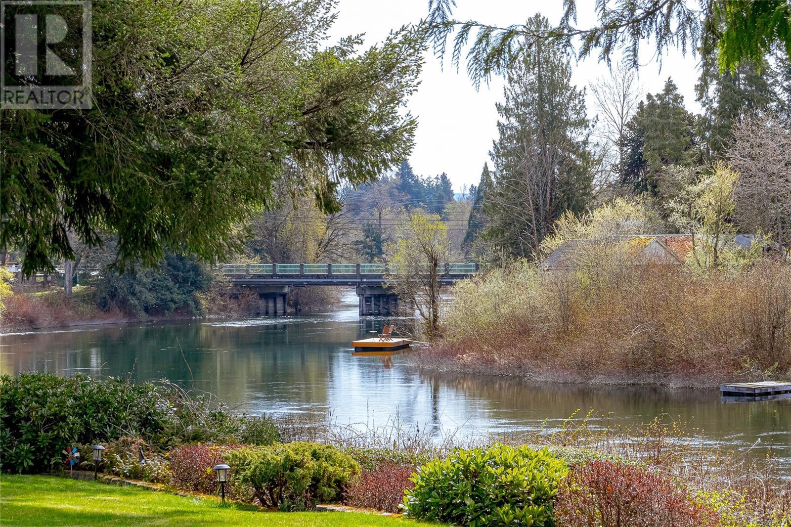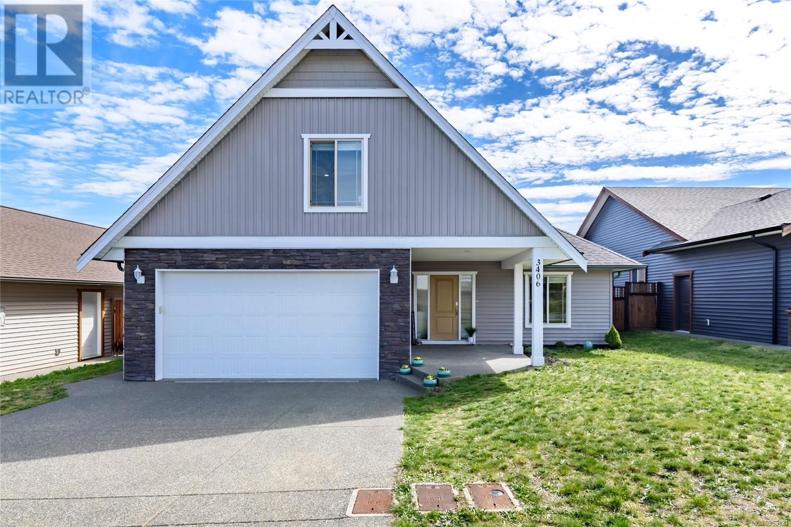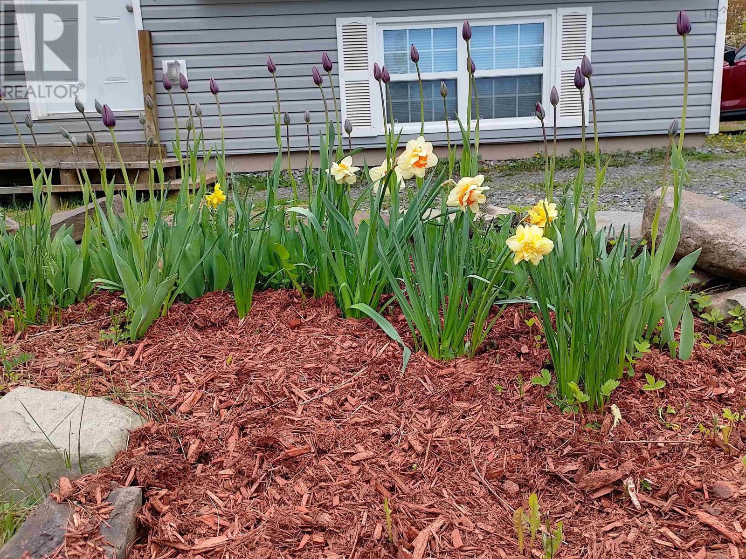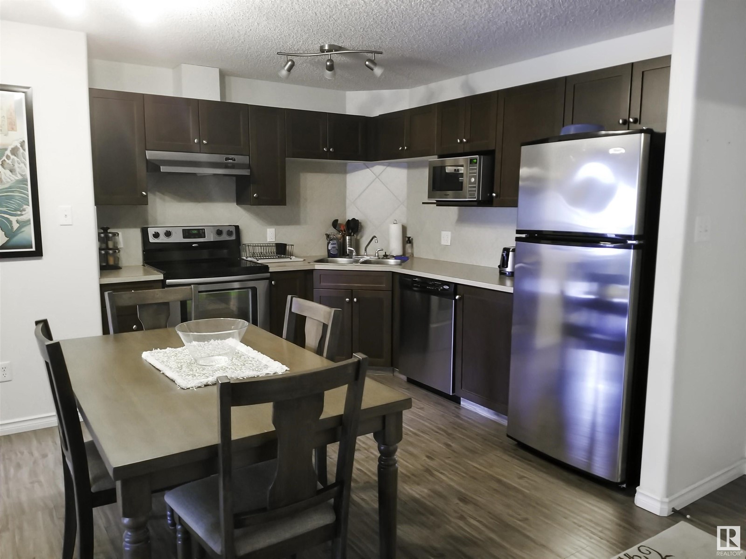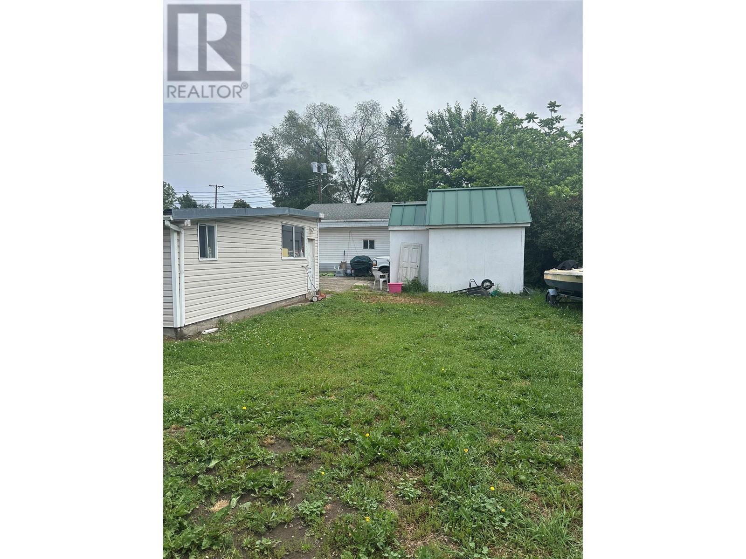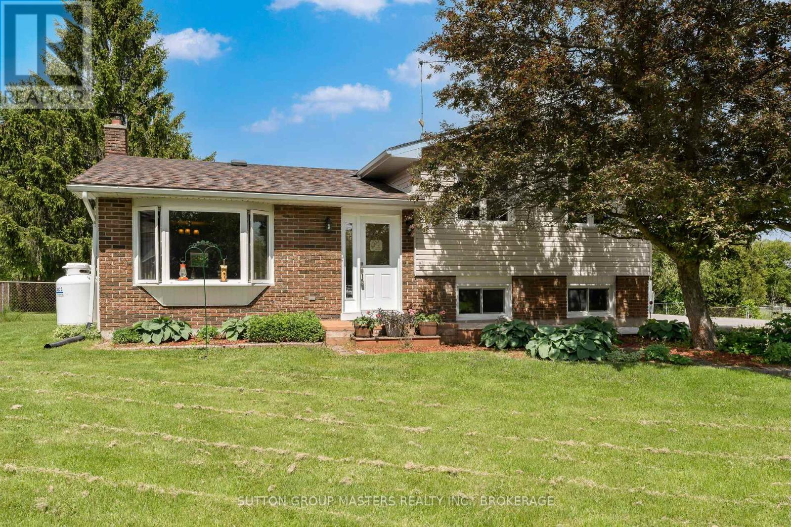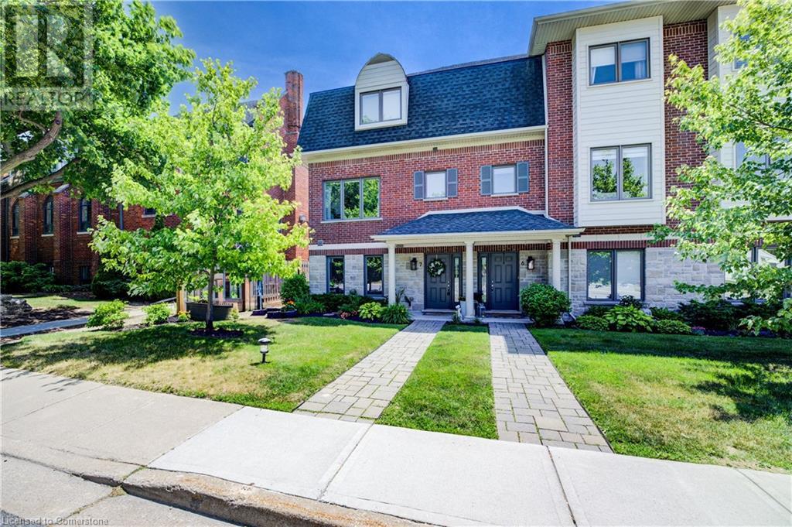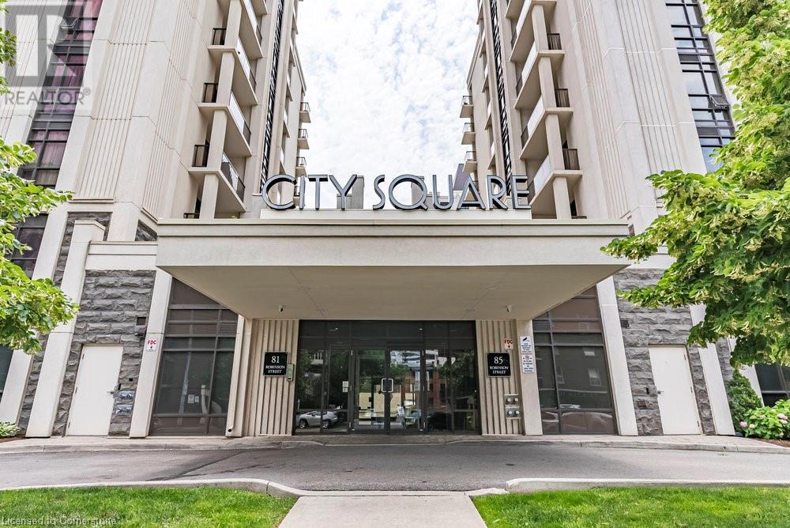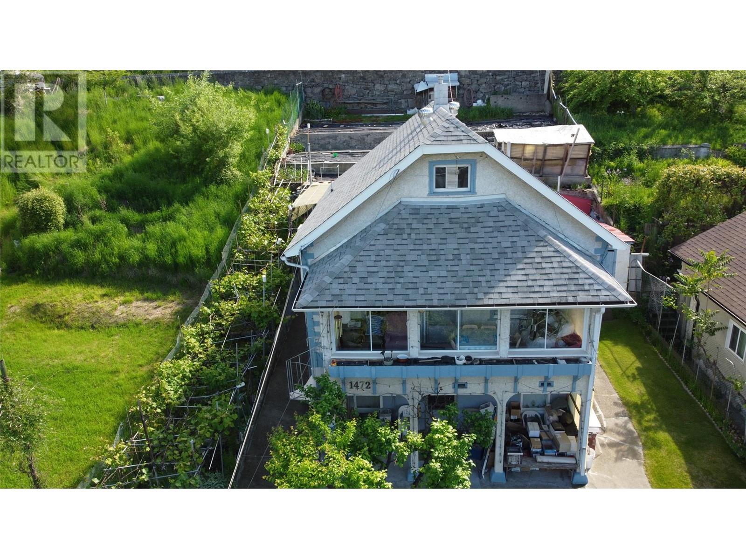42 13650 80 Avenue
Surrey, British Columbia
LEESIDE PARK: Located in a quiet area of one of the most desirable manufactured home parks in Surrey, this 12' x 68', 2 bedroom + den single wide with addition, has been well maintained and updated. Features include: spacious updated kitchen with plenty of cupboards, vinyl windows, laminate flooring, step in double shower in tiled bathroom, small dog door, enclosed deck, wired & insulated workshop, torch on roof, security lights front & back, 2 mounted TV's included. Hot water tank (5 yrs), Furnace serviced 11/Nov/2024, BC Hydro bill $98 per month on equal payment plan, home insurance $70.53 per month with BCAA. Pad rent $775.00 per month. Small pets ok with park management approval. (id:57557)
16 North Shore Rd
Lake Cowichan, British Columbia
COWICHAN RIVERFRONT PROPERTY -A beautiful .60 acre piece of land on the Cowichan River close to town with a great swimming hole a newer dock and a 3 bedroom 1 bath cottage - 16 North Shore road cottage has a new roof, furnace, windows but will need some updating (worth the effort) as Lake Cowichan is a great place to live and work and what memories you can make with family and friends as you enjoy the riverfront for all types of summer fun - Ideal location with level lot, privacy and room to expand house or add a shop, RV Parking too- If Summer living on the River sounds great and you been seeking a Riverfront property in Lake Cowichan you should give this home a look - Lake Cowichan offers so many forms of recreation, shopping, and has great schools and all are just steps from 16 North Shore road (id:57557)
3406 Solport St
Cumberland, British Columbia
Rancher + Bonus Room in Coal Valley Estates. Enjoy 1,861 sqft of stylish, functional living in one of Cumberland's most sought-after neighborhoods, steps to schools, world-class trails, and vibrant downtown. This well-designed home features 3 bedrooms, 3 bathrooms, and a versatile bonus room above the garage. The open-concept layout is perfect for entertaining or busy lifestyles, with a kitchen offering maple shaker cabinets, eating island, ample counters, and gas range for the chef in the house. Sunlit living/dining areas include a cozy gas fireplace ambiance for those winter evenings. The spacious primary bedroom boasts walk-in closet and large ensuite. Two more bedrooms, full bath, and laundry complete the main level. Upstairs, the bonus room with 2-piece bath suits a media room, guest retreat, gym, or studio. Extras: heat pump/furnace combo, crawlspace, fully fenced yard, double driveway, and low-maintenance landscaping. Live the Cumberland lifestyle where adventure meets charm (id:57557)
276 Linwood Harbour Road
East Tracadie, Nova Scotia
Welcome to 276 Linwood Harbour Road, a spacious and inviting 11-year-old split-entry home nestled on 3.81 acres of peaceful countryside. Located just minutes from beautiful local beaches and only 25 minutes to both Antigonish and Port Hawkesbury, this property offers the perfect balance of privacy and convenience.This thoughtfully designed home features an open-concept main living area with plenty of natural light. The kitchen is equipped with a large center island, designated pantry closet, and adjacent laundry room for added convenience. The living and dining areas boast a bright and airy feel, enhanced by laminate flooring throughout, with durable linoleum in the kitchen and bathrooms. The front entryway welcomes guests with ceramic tile flooring.The main level offers three generous bedrooms, including a primary suite with a private ensuite and a full main bath. Downstairs, youll find a large rec room complete with a wet bar and media centerperfect for entertaining and 3pc bath. There is a fourth bedroom featuring a built-in Murphy bed, a utility room, and a potential fifth bedroom currently used as a workshop. Off the kitchen, step outside to a private back deck overlooking the partially landscaped yard and mature woodland.Additional features include generator hook-up at the meter base, raised garden beds, Fire pit, Large shed and separate car storage unit. Plenty of space for a future garage or expanded garden area. This well-maintained property is located between two communities Havre Boucher, where youll find a post office, small community bank, and a charming bakery/convenience store. Just up the road in Monastery, youll have access to a P-12 school, fire department, gas station, and quick access to the Trans Canada Highway. (id:57557)
213 4305 Shingle Spit Rd
Hornby Island, British Columbia
The Hornby Island Resort Vacation Suites with stunning views of the ocean and 300' of waterfront. Every unit is angled to maximize the views across Lambert Channel. The Strathcona mountain range fills the background as you view the sunset from your private deck. These suites are approx. 1000 sq.ft and offer 2 bedrooms up, both with their own private ensuite. There is a washer and dryer on the main level. All appliances and furnishings are included for your stay. These suites have 2/5/10 new construction warrant. There is a fully managed rental pool to protect your investment. Units are sold fully furnished. To Buy, contact Jenessa Tuele c.250-897-5634 Royal LePage Agent who lives on Hornby Island to provide you with full package. If you are wanting Rental information? Call Mike 250-726-3994 or email rentals@hornbyislandresort.ca (id:57557)
#1332 9363 Simpson Dr Nw
Edmonton, Alberta
Welcome to the lovely community of South Terwillegar. Whether you're looking for an investment opportunity, first home, or hoping to downsize, this 2 bed + 2 bath + den third floor condo is a must see. The primary bedroom features a walk-in closet and it's own 4 piece ensuite. The secondary bedroom is very generously sized, and if you still need more space the den is perfect for a home office. The kitchen and dining are flow seamlessly into the living room, making the centre of the home a perfect entertainment hub. Located within a stone's throw of multiple playgrounds, shopping, public transit, a rec centre, schools, and so many other amenities, the location alone will make you fall in love with this home. The building features secure entry and it's own gym as well. Don't let this one slip away! (id:57557)
170 Mills Road Lot# Lot 1
Kelowna, British Columbia
MF1 Zoning with future C-NHD. Surround by townhomes this flat lot is an excellent opportunity to build more. (id:57557)
21 Mcdonald Crescent
Greater Napanee, Ontario
Tucked away on just over half an acre, this charming 3-bedroom home offers a warm and inviting atmosphere both inside and out. Thoughtfully maintained, this home is ideal for those seeking comfort, character, and a touch of country charm. The main level features a functional layout with a living room, dining room and the kitchen overlooking a bright and spacious family room perfect for relaxed evenings or casual gatherings. Upstairs, you'll find three bedrooms and a full bath, offering the right amount of space for a family. The lower level includes a separate entrance, a convenient powder room, and a pellet stove adding coziness and flexibility to the space. Outside, the backyard is a true retreat. Enjoy morning coffee on the deck overlooking your expansive yard, unwind in the hot tub, and explore the mature trees, garden beds, and the impressive greenhouse. A spacious shed offers additional storage for tools and equipment. The property also holds unique entrepreneurial potential. The current owners operated a successful business, Herb Haven, known for their cooking herbs and oils, utilizing the garden beds for cultivation and the basement for a storefront and workspace. Whether you're looking for a cozy home with room to grow or a property with potential for a small home-based business, this unique offering is full of possibilities. (id:57557)
44 Flamboro Street Unit# 7
Hamilton, Ontario
This is it! Nestled on a quiet street in the heart of Waterdown just walking distance to shops, restaurants & all the amenities of downtown Waterdown. Absolutely stunning and upgraded to the brim, this executive 2 plus 1-bedroom, 4-bathroom townhome with a bonus office area features the rare double car garage with additional parking for 2 cars on the parking pad for a total of 4 spots. Soaring 10-foot ceilings on the entry level featuring a 3rd bed or office area, this level boasts a two-piece bathroom as well as direct interior access to the double garage. The main level features a custom kitchen with stainless steel appliances including a 2020 GE profile gas range with grill, along with granite countertops, double sink, a sleek tile backsplash, under mount lighting, and two elegant pendant lights. The breakfast area opens to the impressive 20 ft x 12 ft deck with privacy fence and full-size remote-controlled awning. Please note the convenient gas line for outdoor grilling. The dining room features hardwood flooring and coffered ceiling and is open to the great room that highlights a Regency City Series gas fireplace (2021) adds warmth and style as well as a bright window overlooking the front landscaped yard. Please note that this level boasts 9 ft ceilings and offers a convenient 2 pc powder room. The upper-level features 2 generous sized bedrooms as well as the main four-piece bathroom. The primary bedroom offers a full walkin closet as well as a professionally renovated 3-piece bathroom. The hall and bonus office area has been upgraded with hardwood flooring and an attractive wrought iron railing for the staircase. Additional upgrades include a Ecobee smart thermostat, on-demand tankless hot water heater, and fully owned HVAC systems. Stylish LED lighting throughout, including pot lights and designer fixtures, enhances every room with refined ambiance. Located in a quiet, well-managed enclave, this turnkey home blends elegant design with comfort. (id:57557)
85 Robinson Street Unit# 908
Hamilton, Ontario
Welcome to 908-85 Robinson Street. Offering 1 bedroom, 1 bath, a bright open-concept layout, modern finishes, in-suite laundry, south-facing balcony, underground parking, and locker. 85 Robinson features geothermal heating and cooling, party room, exercise room, rooftop garden and visitor parking. Located in the lovely Durand area you’ll find unmatched walkability with access to parks, shopping & dining (James St, Locke St) and St. Joseph’s Hospital. Water, heat and cooling included in rent. Tenant pays hydro, insurance and internet. Offers anytime. Don’t miss the chance to call this lovely condo home. (id:57557)
1472 Lookout Street
Trail, British Columbia
Enjoy stunning river, city, and mountain views from this charming Columbia Heights home! This 2-bedroom residence features a spacious dine-in kitchen and a cozy living room, all located on the main floor for easy living. Step out onto the covered porch – the perfect spot for morning coffee as you take in the peaceful scenery. Downstairs is a 1 bedroom in-law suite with a second kitchen. The terraced yard is beautifully landscaped with gardens and mature fruit trees, offering a serene outdoor retreat. A single-car detached garage and additional street parking provide convenience and flexibility. Don’t miss this unique blend of comfort, charm, and breathtaking views! (id:57557)
Lot 17 Columbia Lake Road
Fairmont Hot Springs, British Columbia
Lakefront Living! Embrace the serenity of Springwater Hill living with this exceptional lakefront building lot offering breathtaking mountain views. Nestled in a picturesque setting, this parcel of land presents a rare opportunity to create your dream retreat or year-round residence. With ample space to design your ideal home, this property invites you to indulge in the ultimate blend of natural beauty and modern comfort. Whether you seek a peaceful escape or an adventurous haven, this lakefront gem promises an unparalleled lifestyle. Don't miss your chance to own a piece of paradise where every day feels like a vacation. Contact your favourite REALTOR? for more information. (id:57557)


