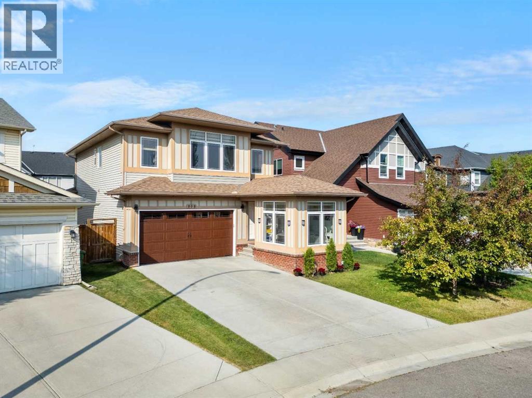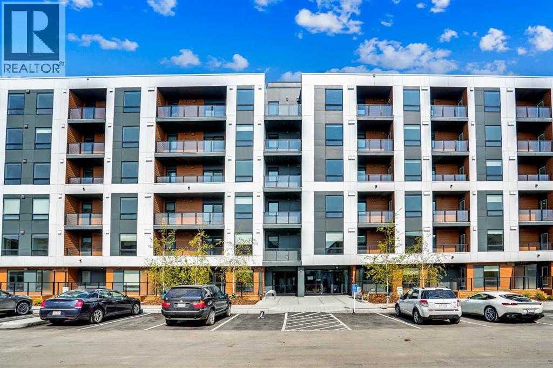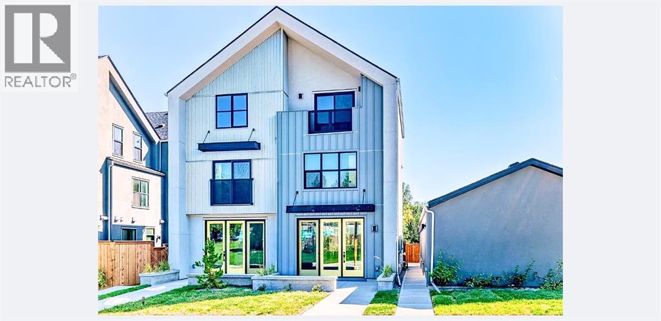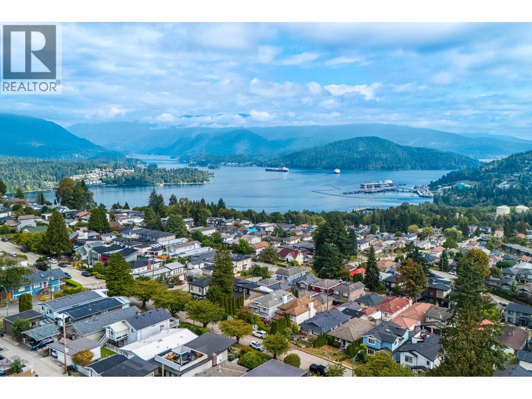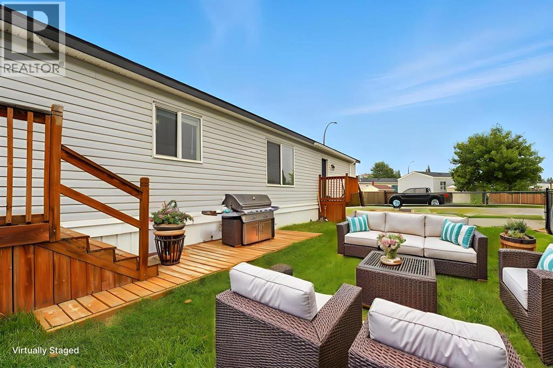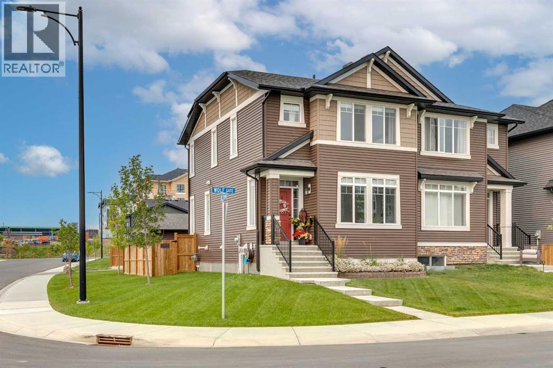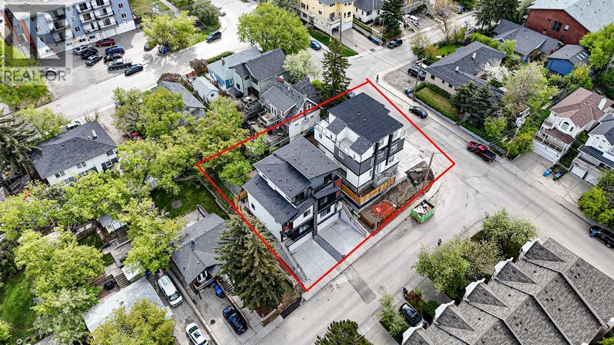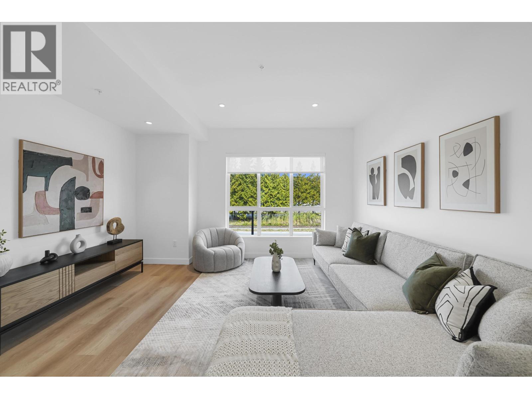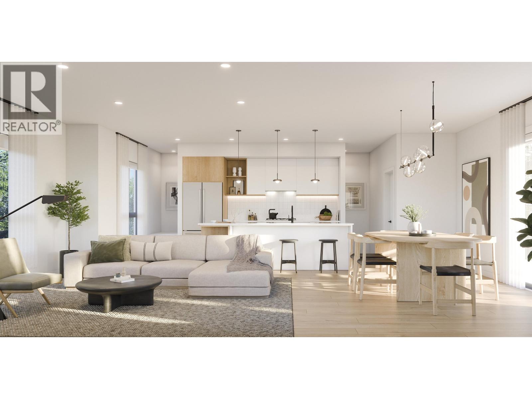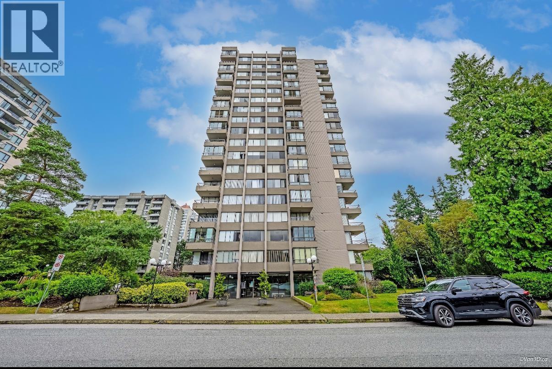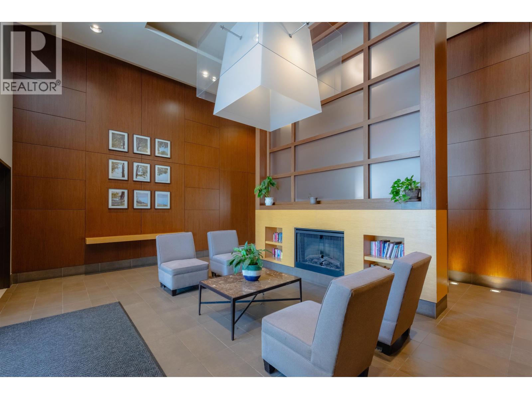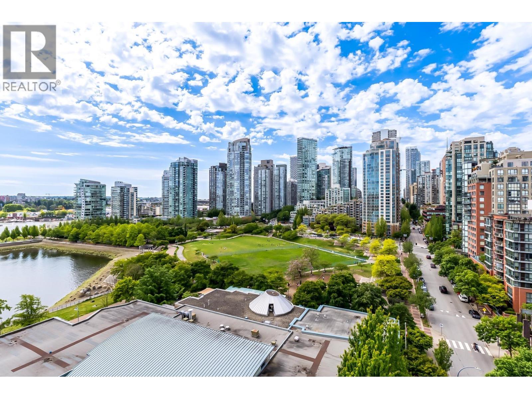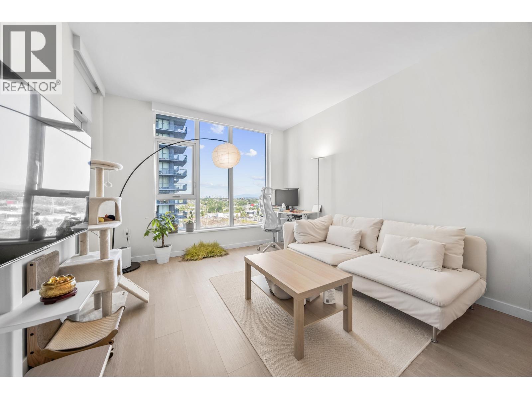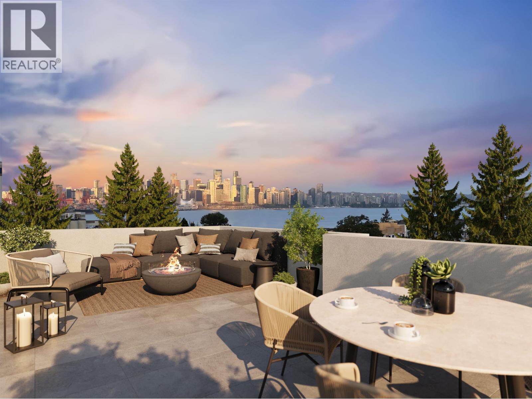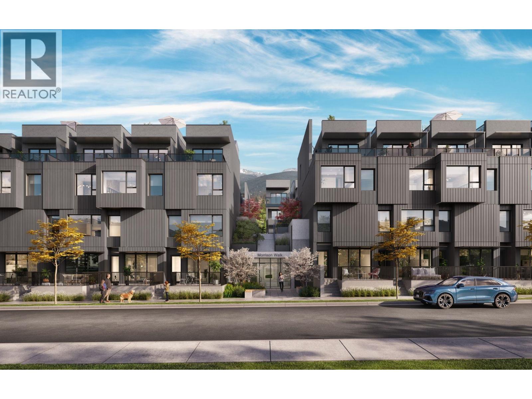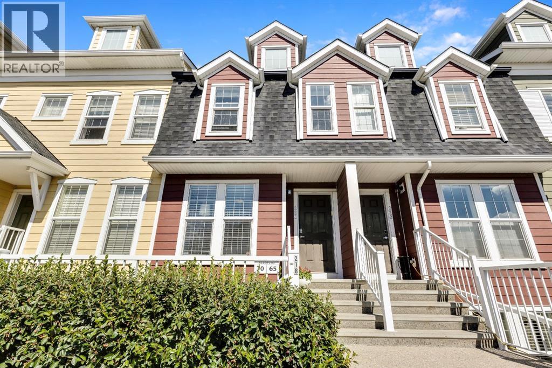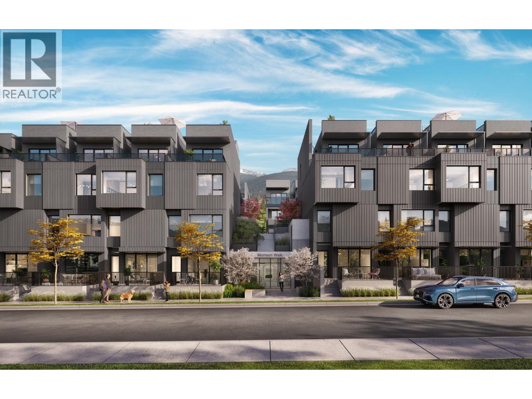808 Coopers Square Sw
Airdrie, Alberta
Nestled on one of the most sought-after streets in award-winning Cooper’s Crossing, this stunning home is designed to impress. Step inside and be greeted by a gorgeous, open foyer with soaring ceilings and a grand staircase as well as a versatile front flex room – perfect as a home office, playroom, or even a guest space that easily fits a queen-sized bed. Before you enter the main living area you find a fabulous and well situated guest bath perfectly tucked away. The living space dramatically opens with 9FT ceilings, wide vinyl plank flooring adjustable LED pot lights and chandeilers, and oversized windows with custom blinds, all allowing for plenty of light.The heart of the home is the fully renovated chef’s kitchen, featuring a built-in oven, microwave, and stovetop with a chimney hood fan, and elegant white cabinetry with glass panels and custom lighting – even inside the cabinets and along the toe-kicks for a dramatic evening glow. A fantastic walk-in pantry and functional mudroom with a deep freezer off the heated garage keeps everything organized and out of sight. The dining area comfortably seats eight, framed by picture windows with beautiful views of the backyard, while the living room invites you to gather around the striking floor-to-ceiling stone fireplace. Built-in shelving with power outlets flanks the fireplace, ready for your favorite décor or media setup.Upstairs has an air of sophistication with a lovely family room that overlooks the foyer – the perfect place for cozy movie nights. Architectural detail and arched doorways add a level of sophistication. The king-sized primary suite is a true retreat with its large windows, spa-like ensuite with maple cabinets, a soaker tub, walk-in glass shower, private water closet, and a sun-filled walk-in closet with its own window. Two additional well-sized bedrooms share a conveniently located main bath, and the laundry room – also with a window – is upstairs where you need it most.The unfinished basement is a blank canvas with plenty of space to create the basement of your dreams. Outside, the deck overlooks a large backyard – ideal for entertaining, gardening, or watching the kids play. The oversized heated garage boasts excellent storage, a new extra-tall garage door for trucks or vans, and there is LED exterior lighting for curb appeal and security.Living in Cooper’s Crossing means you’re part of Airdrie’s most celebrated community – voted Best Neighbourhood year after year – with its abundance of parks, playgrounds, pathways, and nearby schools. Add in the safe, welcoming atmosphere and this home truly has it all. (id:57557)
828 Hunterston Crescent Nw
Calgary, Alberta
Exceptional Value in Huntington Hills! Extensively improved and thoughtfully reconfigured, this spacious bungalow features an oversized heated double garage, a separate side entrance, and a bright open-concept layout tailored to modern living. The renovated kitchen boasts grey raised-panel soft-close cabinetry, granite countertops, a large island with abundant storage, and a custom pantry with a barn door and herringbone tile. Newer laminate plank flooring extends throughout the main living areas and into a sunny bay-windowed living room. Two generous bedrooms, including a primary with a walk-in closet and 2-piece ensuite, plus a full bath, complete the main level. Downstairs, the basement offers excellent potential with two additional bedrooms (newer egress windows and carpet), a renovated half bath with plumbing for a future shower, a spacious recreation area, and a versatile flex room for a home office, gym, or creative space. Radon mitigation and professionally tied-in window wells are already in place for peace of mind. Outdoors, enjoy a landscaped yard with a composite deck, pergola, BBQ gas line, and a stone patio connecting the deck, garage, and house, plus a Roman circle patio perfect for a firepit. A newer garage door, jackshaft opener, and RV-style back gate add convenience and flexibility. Ideally located close to schools, shopping, transit, and Nose Hill Park. (id:57557)
1447 Northmount Drive Nw
Calgary, Alberta
Discover the perfect balance of classic charm and modern potential in the heart of Brentwood. Offering over 2,540 sq. ft. of total living space, this bungalow is designed for both family living and future opportunity.The main floor features three comfortable bedrooms and two full bathrooms, including a main bath with a relaxing Jacuzzi tub. The bright kitchen blends function and warmth with marble counters, a gas range, stainless steel appliances, and upgraded oak cabinetry accented by soft-close glass doors. Hardwood floors flow through the living spaces, while convenient main-floor laundry rough-ins add modern practicality.The lower level extends your options with two additional bedrooms, a full bath, wet bar, and wine cooler, all accessible through a separate entrance. This space is ideal for extended family, entertaining, or future suite development (A secondary suite would be subject to approval and permitting by the city/municipality), which Brentwood is well known for.Outside, you will find an oversized double detached garage, ample street parking, and a generous south-facing backyard that enjoys plenty of sun throughout the day. A private deck connects directly to the garage, creating the perfect flow for BBQs, summer gatherings, and family fun. With ample room for swings, a trampoline, or gardens, this yard is designed for both play and relaxation.Set in Brentwood, one of Calgary’s most desirable neighbourhoods, this home is just minutes from top-rated schools, parks, the University of Calgary, and North Hill Shopping Centre. Families will love the comfort and space, while investors will appreciate the strong rental potential and long-term value that Brentwood consistently delivers.A rare opportunity to own a property that offers space, lifestyle, and location all in one. (id:57557)
49 Royston Grove Nw
Calgary, Alberta
SKIP THE CONSTRUCTION TIMELINE. THIS BRAND-NEW HOME IS COMPLETE, POLISHED, AND READY WHEN YOU ARE.—At 49 Royston Grove NW, there’s no waiting on construction, no guessing possession dates, and no punch-list of fixes. The paint is dry, the deck is built, and the keys could be in your hand as soon as you’re ready.The floor plan balances function and flow. At the front of the home, a MAIN-FLOOR FLEX ROOM adapts to whatever you need most—home office, study nook, or a cozy playroom tucked away from the action. From there, the main living space opens wide with 9’ CEILINGS and LUXURY VINYL PLANK FLOORING. The kitchen is unapologetically the hub: QUARTZ COUNTERS, WALL OVEN, BUILT-IN MICROWAVE, GAS COOKTOP, and a central island designed for gatherings. Oversized TRIPLE-PANEL PATIO DOORS slide open to the REAR DECK, pulling sunlight across the main floor and extending life outside.Upstairs, a 17’ WIDE BONUS ROOM acts as the family’s landing pad—movie nights, board games, or just stretching out. The primary bedroom is a retreat of its own, measuring nearly 13’ × 17’4” and finished with DUAL SINKS, a SOAKING TUB, GLASS SHOWER, and an OVERSIZED WALK-IN CLOSET. Two more bedrooms, each with its own walk-in, share a full bath, and the laundry room sits upstairs where it belongs.A full basement with a SEPARATE SIDE ENTRY is ready for whatever comes next—income potential, a home gym, or rec space. And because this is a Homes by Avi build, you’ll also have the confidence of 200-amp electrical service, efficient heating, BBQ gas line, smart wiring, and full new home warranty.Beyond your lot line, the community of Rockland Park is designed for connection: parks, pathways, playgrounds, and a planned RESIDENTS’ CLUBHOUSE WITH OUTDOOR POOL AND RECREATION FACILITIES. The mountains are close, Stoney Trail is closer, and Calgary’s northwest amenities are right at hand.IMMEDIATE POSSESSION means this home is more than a promise—it’s move-in ready. Book your showing today—49 Royston G rove NW is waiting. (id:57557)
131 Seton Heath Se
Calgary, Alberta
Open House Saturday (Sept. 13) 1p to 3p. Side Entrance and Fully EV Wired! The basement is finished, the garage has been built, the landscaping is complete, and the house is like new. Here’s your chance to own a bright, spacious two-storey home where all the work has been done—without having to pay new home prices. The main floor is wide open, spotless, and flooded with natural light from the massive four-panel glass doors at the back of the house. As you walk in, you'll pass the main floor office and a convenient half bathroom before entering the large galley-style kitchen, complete with a huge quartz-topped island. The dining area and living room overlook the backyard through those impressive patio sliders. Step down into the private, quiet backyard featuring a beautiful exposed aggregate stone patio that stretches between the garage and the house, continuing along the side of the property. The front lawn is well loved, weed free and fed by underground irrigation! The 20 x 24 garage is fully wired for fast EV charging and is ready for your dream man cave or she shed makeover. Upstairs, you can enjoy your morning coffee on the south-facing balcony just off the spacious primary bedroom, which also features a four-piece ensuite bathroom and a walk-in closet. Down the hall, you'll find two more large bedrooms, another full four-piece bathroom, and a versatile bonus family room—perfect for a TV area, games room, or home gym. The basement is fully finished and offers even more functional living space. On your way downstairs, you'll pass the side entrance to the basement. The basement includes another large family room, a four-piece bathroom, and a generous bedroom—ready for guests, teens, or extended family. This home has it all: space, style, and move-in-ready convenience. (id:57557)
18381 Chaparral Street Se
Calgary, Alberta
4 + 1 bedrooms, a long list of high-quality upgrades and less than 250 meters from Chaparral Lake – this home is a RARE find. For long-term peace of mind, this home features hail-resistant Hardie Board siding and a Class 4 hail-resistant roof, along with completely new plumbing lines (all Poly-B removed). The open main floor offers large west-facing windows and a brand-new vinyl plank floor. You’ll also love the storage — especially the HUGE PANTRY. Fresh paint across all three levels makes this home move-in ready.Upstairs you’ll find four spacious bedrooms and a convenient laundry room, including a stunning primary retreat with vaulted ceilings. At the heart of the home, the generous kitchen with abundant counter space and an inviting eat-in area flows directly to the rear deck and backyard — perfect for everyday living, entertaining, and summer barbecues.The fully finished basement adds a spacious fifth bedroom and a versatile living area — ideal for a media room, play space, or guest suite. Newer equipment, including a water heater and air conditioning installed within the past five years, enhances comfort and value. Outside, Gemstone soffit lighting creates evening ambiance, while the large backyard is perfect for children, pets, or gardening enthusiasts. A double length shed provides ample storage, and rear alley access allows for convenient RV parking (as permitted by bylaws) and the potential to add a second garage or shop with municipal approval.And as the perfect finishing touch, this home is just a short walk — only half a block — from the entrance to Chaparral Lake. Residents of Lake Chaparral enjoy access to a private, man-made lake offering year-round recreation including swimming, boating, fishing, and ice skating. The community also features playgrounds, volleyball, tennis, and pickleball courts, barbecue pits, and community gardens, all just steps from your door. Schools are conveniently located nearby, making it easy for families. This unmatched lifestyle makes Chaparral one of Calgary’s most sought-after lake communities. (id:57557)
2512, 8500 19 Avenue Se
Calgary, Alberta
Welcome to modern living in Belvedere! This brand-new 2 bedroom, 2 bathroom condo offers 623 sq. ft. of thoughtfully designed space on the 5th floor, complete with expansive south-facing views and a private balcony.Inside, you’ll love the contemporary finishes throughout — including durable vinyl plank flooring, sleek quartz countertops, and a stylish kitchen with stainless steel appliances. The open-concept layout creates a seamless flow, while the primary suite features its own ensuite for added privacy. A second bedroom and full bath offer flexibility for guests, a roommate, or a dedicated office space.This energy-efficient building comes with the bonus of a massive ROOFTOP PATIO, UNDERGROUND PARKING, and it’s hard to beat the location. You’re just steps from Walmart, Costco, VIP Cineplex, the Purple Line rapid transit, and countless shops and restaurants. Plus, with quick access to Stoney Trail, the entire city is within easy reach.Perfect for first-time buyers, investors, or downsizers, this condo combines modern finishes, unbeatable convenience, and everyday value in one of Calgary’s fastest-growing communities. (id:57557)
72 Cranarch Crescent Se
Calgary, Alberta
Welcome to this stunning 2015-built two-storey home in sought-after Cranston, offering over 3,470 sq. ft. of developed living space with high-end finishes and an unbeatable location backing onto a serene expansive green space.On the main floor, you’ll find a bright open-concept design with soaring ceilings and natural flow between living spaces. A spacious front office with French doors makes working from home a breeze. The inviting living room centers around a cozy fireplace, seamlessly connecting to the upgraded chef’s kitchen featuring premium appliances, custom cabinetry, a large island, granite countertops throughout, and a built-in hutch with wine fridge. The adjoining dining area opens onto a two-tiered deck and fully fenced backyard, where you’ll enjoy peaceful views of nature and regular visits from local wildlife.Upstairs, the primary suite is a true retreat with its oversized bedroom, walk-in closet, and spa-inspired 5-piece ensuite boasting dual vanities, a soaker tub, and even a custom beverage station with space for a cappuccino maker and a wine fridge. Two additional bedrooms - each with their own walk-in closet, a family room, a laundry room, and a flexible study/craft area complete the upper level.The fully developed lower level adds another 1,008 sq. ft. of living space, featuring a large rumpus room, a guest bedroom, a 4-piece bathroom, and a gym/flex room that could easily convert into a fifth bedroom.Car enthusiasts will appreciate the garage with epoxy flooring, slat-wall storage, and organizational accessories for bikes and tools and some great shelves for storage.Living in Cranston means enjoying exclusive access to the Cranston Residents Association with year-round recreation facilities and programs. The community offers quick access to Deerfoot Trail, the South Health Campus, top-rated schools, shopping, and an extensive network of biking and walking trails.This is more than a home — it’s a lifestyle, blending modern comfort with natu ral beauty. (id:57557)
22 Varwood Place Nw
Calgary, Alberta
A rare opportunity. Large, south backing cul-de-sac home in beautiful Varsity Village. This family home has great curb appeal and its 68ft x 120ft lot provides generous front and rear yards. Additionally, a community pathway behind this property contributes to the family and community oriented look and feel of Varsity Village. This home has been loved and cared for over its years so it offers everything from a move-in as is opportunity to various potential minor or major renovations and the floor plans lends itself well to that. (id:57557)
3, 1611 21 Avenue Sw
Calgary, Alberta
This executive townhome offers an elegant and updated living experience in a unique inner-city location, fronting directly onto Buckmaster Park.Upon entering, you are welcomed by a ground-floor entrance leading to a conveniently tucked away Powder room on one side, and a bedroom on the other side which is currently being used as a beautiful media room. Its spaciousness offers endless and versatile possibilities as an office, library, study, or guest room.The main floor features an open-concept layout with natural light flooding throughout. Great view of the Park from every window! It boasts a large living room with a cozy fireplace and a separate dining room, which seamlessly flows into a very big, bright, and beautiful kitchen. The kitchen offers partial city views and is equipped with new quartz countertops, new backsplash, new refrigerator, new microwave, and new kitchen sink and faucet. The entire main floor features exquisite crown molding and Built-ins plus new hardwood flooring, which extends from the lower level all the way to the upper level excluding the bedrooms. This floor also includes a main floor laundry and a cozy breakfast nook leading to a good-sized private balcony and deck with partial city views.Moving upstairs, you'll find a very large and bright level with abundant windows, ensuring plenty of natural light. The upper floor consists of a large primary bedroom with its own private four-piece ensuite and walk-in closet, along with another large bedroom and an additional three-piece bathroom. The second bedroom also has a charming balcony overlooking the Park for endless hours of tranquilty and beauty. This modern residence has been meticulously renovated with contemporary finishes, allowing you to move in and immediately enjoy the home and its surroundings. Updates in recent years include a newer roof, hot water tank, water lines, new hardwood flooring, new toilet, and the aforementioned kitchen upgrades. This beautful home also includes the luxury of a double rear-attached garage.Location is truly paramount here, right across from Buckmaster Park and overlooking downtown Calgary. It's a prime inner-city location within minutes of downtown, along with close walking distance to the shops and restaurants of 17th Avenue SW. This immaculate, freshly painted townhome in Bankview offers the perfect blend of comfort, convenience, and tranquility. It's a great value for a beautiful home in a unique location that you will be proud to call home, ideal for young professionals and young families alike. The priceless advantage of Buckmaster Park at your doorstep truly enhances the living experience.We invite you to view this beautiful townhouse. Check out the Virtual Tour! You will not be disappointed! (id:57557)
90 Auburn Springs Park Se
Calgary, Alberta
Welcome to 90 Auburn Springs Park SE, a beautifully crafted two-storey home offering over 3,000 sq. ft. of developed living space in Calgary’s vibrant lake community of Auburn Bay. With four bedrooms, three and a half bathrooms, and a fully finished basement, this residence blends everyday family comfort with refined upgrades and thoughtful design.The main floor is open and filled with natural light, featuring a welcoming living room with a gas fireplace, a gourmet kitchen with updated appliances including a gas cooktop, a breakfast bar, and walk-in pantry. The dining area opens to a private deck and landscaped backyard, where green space and pathways extend the home’s sense of outdoor connection.Upstairs, the primary suite is a spacious retreat complete with dual vanities, dual walk-in closets, a soaker tub, and separate shower. Two additional bedrooms and a large family/bonus room provide plenty of flexibility for growing families.The fully developed lower level features sunshine windows, a fourth bedroom, full bathroom, storage, and a generous rec/games room finished with vinyl plank flooring laid over Drycore for comfort and durability. And BONUS: your electricity costs will be offset substantially by your solar collectors.Curb appeal shines with Gemstone eave lighting and tasteful landscaping, while the attached garage adds everyday convenience. Beyond the home, Auburn Bay offers an unmatched lifestyle with Auburn Bay Residents Association lake access, beaches, skating, and year-round recreation. Schools, parks, and pathways are within walking distance, with the South Health Campus, shopping, dining, and major routes minutes away. With golf, hiking, and even the Rockies close at hand, this property offers the perfect balance of family living, community, and comfort (id:57557)
44 Gladstone Gardens Sw
Calgary, Alberta
**OPEN HOUSE: SATURDAY SEPT 13th 12:00-2:00pm** Charming Bungalow Villa with Endless Storage & Prime Location!This rare end-unit bungalow villa offers the perfect blend of convenience, comfort, and style. Featuring 2 bedrooms, 3 bathrooms, and vaulted ceilings with a skylight, the open main floor is bathed in sunlight. The functional kitchen leads to a large back deck, ideal for morning coffee or evening relaxation. A wood-burning fireplace in the living room adds warmth and charm, while the dining area makes entertaining a breeze.Designed for effortless living, this home has main floor laundry, a double attached garage, and air conditioning for year-round comfort. Recent updates include new main floor windows and doors (2017-19) and extra attic insulation for energy efficiency. Storage will never be an issue—this home has more than you could ever need!Located in a well-managed and maintained condo community with no age restrictions, this home is perfect for those seeking single-floor accessibility or a fantastic opportunity for families and first-time buyers. Enjoy the convenience of being minutes from shopping, schools, downtown, and the ring road, offering quick access to anywhere in the city or a weekend getaway to the mountains.Come see the potential and make this beautiful home yours today! (id:57557)
30 Skyview Shores Place Ne
Calgary, Alberta
Welcome to your next detached home in Skyview, TUCKED AWAY IN A QUIET CUL-DE-SAC, VERY WELL MAINTAINED by current owners and now ready for the next chapter. 2246.57 Sq. Ft. | 2 Bedroom Rentable Basement Suite (Illegal Suite) | SPACIOUS 4,886.82 SQ. FT. LOT | OVERSIZED EXPOSED AGGREGATE DRIVEWAY | Ceramic Tiled Main Floor | Built-In Kitchen Appliances | Stone Fireplace Wall | Front Bonus Room | Full Width Balcony | Professionally Landscaped Backyard and much more. Inside, the main floor offers an open-concept layout with a WELCOMING FOYER and a thoughtful layout of living, kitchen and dining area. The living room features a COZY GAS FIREPLACE SET ON A FULL STONE FEATURE WALL, and a MODERN KITCHEN WITH QUARTZ COUNTERTOPS, BUILT-IN APPLIANCES, ELECTRIC COOKTOP ON ISLAND WITH STYLISH HOOD FAN, WALK-THROUGH PANTRY, AND UNDER-CABINET LIGHTING. Elegant details such as METAL SPINDLE RAILING and CONTEMPORARY LIGHT FIXTURES elevate the entire space. Upstairs you’ll find three spacious bedrooms, two bathrooms, A FRONT-FACING BONUS ROOM WITH BALCONY ACCESS, and a convenient upper-level laundry room. The primary ensuite is a retreat of its own with a SOAKER TUB, DUAL VANITIES, WALK-IN CLOSET, MAKE UP COUNTER WITH ADDITIONAL DRAWERS AND AN UPGRADED 2 SIDED GLASS STANDING SHOWER. The bright basement offers an excellent income potential or space for extended family, as it has been professionally developed to a 2 BEDROOM SUITE (Illegal Suite), featuring its own separate laundry, bathroom with upgraded standing shower and kitchen with cabinets to the ceiling. The PROFESSIONALLY LANDSCAPED BACKYARD is a true outdoor oasis, featuring a PERGOLA, TWO-TIER DECK, BUILT-IN POND, UNDERGROUND WATER SPRINKLERS, PERENNIALS, BBQ GAS LINE, AND HOT TUB PLUG-IN READY CONCRETE PAD for year-round enjoyment. ADDITIONAL FEATURES include a Central Vacuum System, Water Softener, Security Cameras with 360 view & Smart Doorbell, Smart Thermostat, Kitchen Insinkerator, Garage Gas Line, and a Motion Sensor L ight. With nearby Prairie Sky School, Nelson Mandela High School, shopping across Country Hills Blvd, and quick access to Metis & Stoney Trail, this location offers unmatched convenience. Don’t miss this amazing opportunity, check the 3D tour and book your showing today. Open House: Sep 13 & 14th, 1.00-4.00 p.m. (id:57557)
97 Alpine Crescent Se
Airdrie, Alberta
Welcome to this nicely appointed and well-maintained 3+1 bedroom home, ideally situated on a quiet, family-friendly street in the sought-after community of Airdrie Meadows. Offering a perfect blend of comfort, space, and functionality, this charming residence is ideal for growing families or empty nesters looking to downsize without compromise. The main level features three nice bedrooms, gleaming hardwood floors, a bright and open-concept living room, a spacious kitchen, and a well-appointed 4-piece bathroom. Large windows throughout the home allow for an abundance of natural light, creating a warm and inviting atmosphere. The fully finished basement offers excellent versatility and additional living space, complete with above-grade windows, a cozy family room with a dry bar and custom cabinetry, a large fourth bedroom or multi-purpose room currently used as a billiards room, a 2-piece bathroom, and a functional laundry/utility/storage area. Nestled on a bright and sunny corner lot, the outdoor space is truly exceptional. Enjoy summer afternoons on the large back patio and evenings gathered around the oversized firepit. The expansive backyard, surrounded by mature trees, offers both privacy and potential—with ample room to build a detached garage while still maintaining the tranquil setting. Located within walking distance to schools, parks, shopping, downtown Airdrie, public transit, and just minutes to local restaurants, coffee shops, pubs, and major roadways, this location offers both convenience and community. Don’t miss the opportunity to own this delightful home in one of the area’s most desirable neighborhoods. Book your private showing today! (id:57557)
144 Mallard Grove Se
Calgary, Alberta
Calm, cohesive, and quietly luxurious—this SHOWHOME was designed to live beautifully every day, and then some. Set on a WALKOUT LOT BACKING ONTO GREENSPACE AND THE POND, this home offers 3,264 SQ FT OF FINISHED LIVING SPACE and frames the view from all levels without the feeling of neighbours behind. Inside, the main floor keeps the mood effortless: a kitchen with FULL-HEIGHT CABINETRY TO THE CEILING, GAS RANGE with a CUSTOM WOOD-CLAD HOOD, QUARTZ COUNTERS, BUILT-IN MICROWAVE, a SILGRANIT UNDERMOUNT SINK, and PANTRY BUILT-INS that keep the counters photo-ready. The living room centres on a 50" ELECTRIC FIREPLACE with rustic wood mantle; a three-section patio door draws you onto the FULL-WIDTH RAISED DECK for easy indoor-outdoor flow.Work and study have a proper address: the DEDICATED OFFICE/STUDY with DUAL BUILT-IN DESKS and a central bookcase. Nearby, the MAIN-FLOOR BEDROOM pairs with a 3-PIECE CHEATER ENSUITE BATH for easy hosting or multi-generational living. Up front, the entry, closet, and built-in mudroom absorb the traffic and the mess, keeping the rest of the home ready for the fun.Upstairs, the BONUS ROOM LOFT is anchored by a LIBRARY-STYLE BUILT-IN WALL—equal parts statement and storage. The primary bedroom adds a 5-PIECE ENSUITE WITH SOAKER TUB and GENEROUS WALK-IN CLOSET, while two more bedrooms (each with its own walk-in) and an UPPER LAUNDRY WITH SINK keep weekends efficient. Downstairs, the FINISHED WALKOUT BASEMENT opens through another three-panel door to the covered patio and backyard beyond. A WET BAR with SILGRANIT SINK sets the tone for game nights; there’s a bright REC AREA, a BEDROOM with walk-in closet, a FULL BATH, and a FLEX ROOM WITH STORAGE of its own (home gym, hobby, or quiet office, your call). Paths loop out beyond the back fence, connecting you to nature in Rangeview by Genstar.Mechanical and comfort details are future-ready: CENTRAL AIR CONDITIONING, a 3-ZONE FURNACE, 200+ AMP SERVICE, and an upgraded 80-GALLON HOT WATER TA NK. Outside, an exterior gas line is roughed-in and ready for your BBQ. Parking is easy with a DOUBLE ATTACHED GARAGE and a proper driveway. If timing matters, estimated possession is late October—ideal for getting settled before winter.FINISHED, POLISHED, and (almost) MOVE-IN READY ON A WALKOUT POND LOT. Schedule a private showing and make the simplest move of your year! (id:57557)
3203, 24 Hemlock Crescent Sw
Calgary, Alberta
*OPEN HOUSE SUNDAY SEPTEMBER 7TH 3PM-5PM* This elegant 1 BED + DEN is a rare find, offering TWO SIDE-BY-SIDE TITLED UNDERGROUND PARKING STALLS, an exceptional bonus in inner-city living. Welcome to this WELL RUN concrete mid-rise, just steps from Shaganappi Golf Course, Westbrook Mall, the LRT, and Bow River pathways. Inside, you'll find custom upgrades throughout, including DOUBLE walk-through closets thoughtfully UPGRADED last year for maximized storage and function. The open-concept kitchen is built for both everyday comfort and entertaining, featuring maple cabinetry, bistro-style island, stainless steel appliances with gas stove, a 2023 REFRIGERATOR. The living area offers rich HARDWOOD floors, a corner gas fireplace with media nook, and direct access to a PRIVATE BALCONY that backs onto MATURE trees, offering true privacy and greenery all year long. The spacious bedroom enjoys the same view of the mature trees and connects to the oversized bathroom with a soaker tub, separate shower, and dual-access layout ideal for guests. Additional features include: 9-FOOT CEILINGS, IN- SUITE laundry, separate assigned STORAGE LOCKER, 2 SIDE BY SIDE UNDERGROUND PARKING STALLS, BBQ gas line, and access to full building amenities—FITNESS CENTRE , party room, bike storage, car wash, guest suite, and visitor parking. Professionally managed, pet-friendly, and located in one of Calgary’s most walkable westside communities, this home offers incredible lifestyle value—whether you're a professional, downsizer, or investor. (id:57557)
5406 6 Street Sw
Calgary, Alberta
Tucked into Windsor Park, one of Calgary’s most timeless inner city neighbourhoods, this brand new end unit townhome offers more than just a place to live—it’s a lifestyle upgrade. Think tree lined streets, boutique shops, and the river pathway network all within easy reach. Coffee before work? Around the corner. Dinner with friends? Minutes away. A tee time at the Calgary Golf & Country Club? Practically your backyard. Add quick access to downtown, Chinook Centre, and Britannia Plaza, and you’ll see why Windsor Park remains one of the city’s best-kept secrets.Inside, modern design and thoughtful details span three sunlit levels. Thanks to the WEST TO EAST exposure, your mornings start bright and your evenings end golden. The main floor welcomes you with 9’ CEILINGS, WIDE PLANK FLOORING, and a kitchen that proves practicality doesn’t have to sacrifice style—FULL HEIGHT CABINETRY, QUARTZ COUNTERS, and smart storage for real life. The layout flows naturally to your front patio and PRIVATE BACKYARD DECK AND YARD, giving you two outdoor spaces to host friends or sneak away with a coffee.Upstairs, the second level keeps things flexible with two bedrooms (both with walk-in closets) plus a full bath and laundry for convenience. But the crown jewel is the third floor—your very own retreat. A LOFTED DEN, EXPANSIVE WALK-IN CLOSET, and a SPA-INSPIRED ENSUITE make it the kind of space you’ll actually look forward to unwinding in.The lower level is a blank canvas—whether you’re dreaming of a guest suite, a fitness space, or a creative studio. And outside, your detached single garage comes ready with 220V rough-in for EV charging plus extra storage.Modern yet inviting, practical yet polished, this Windsor Park townhome was designed for the way you actually live. Lock and leave convenience, smart design, and a location that checks every box—without compromise. Schedule your showing today! (id:57557)
139 West Terrace Point
Cochrane, Alberta
OPEN HOUSE: This SUNDAY, SEPT 14th 1-3:30pm. Welcome to this immaculate and well looked after extensively renovated walk-out bungalow backing south directly onto the Bow River and surrounding serenity of nature. This walk-out bungalow is not only situated in an excellent location (huge pie lot, no thru road, extensive greenspace, south backing high up on the river) but also provides you over 2600 sq ft of living space, a special place on your large driveway for your or your guest's RV, a rooftop solar panel to aid in your energy usage, walking paths along the scenic river, coffee on the balcony and wine or smores down amongst the trees. As you step inside the welcoming and bright entrance the office with built-ins is on your right overlooking the manicured front garden. Beautiful cabinets, quartz counters, decorative open shelves in a coffee bar, stainless steel appliances and those tranquil views greet you in the beautiful kitchen. Enjoy dining any time of the day whilst looking at those amazing views yet again or also the wonderful space for family to gather. The warmth of the fireplace banked with built-ins, subtle recessed lighting and those lovely views can be found in your living room. A large principal bedroom overlooking the rear garden and river features a luxurious principal en-suite bathroom with his and her sinks, spacious walk-in shower, relaxing tub and a coveted walk-in closet which again features many built-ins. There is a laundry room off the garage area complete with cupboards and sink. Down the stairs (with tread lighting) of this walk-out bungalow you come to the spacious second and third bedrooms which share a lovely three piece tiled bathroom. There is a designated exercise room/gym with separate entrance. The amazing family room with built-ins and cozy fireplace for watching those favourite sports or any show for that matter, and the fantastic recreation area overlook the rear patio and gardens. This home provides the tranquility often onl y found with cottage life with its river and nature access and yet is only minutes to the schools, shops, and many amenities this special little Alberta town of Cochrane has to offer. Call your favourite Realtor to view! (id:57557)
20, 1220 Prominence Way Sw
Calgary, Alberta
This stunning, sun-filled executive townhome offers over 2,800 sq. ft. of exquisitely renovated and redesigned living space, combining modern elegance with functional comfort in one of Calgary’s most desirable communities. Perfectly situated in front of Prominence Park, this home is a hidden gem that blends privacy, style, and convenience. Step inside and be welcomed by soaring ceilings, skylights, and an open-concept main floor that flows seamlessly between the chef-inspired kitchen, dining, and living spaces. The gourmet kitchen features a custom double-tone design, quartz countertops, ceiling-height cabinetry, a generous island and premium stainless-steel appliances. The inviting living room is anchored by a cozy wood-burning fireplace and large west-facing windows, opening to an expansive balcony with serene park views—ideal for entertaining or relaxing.The unique 4-level split layout provides privacy and versatility. Each of the two spacious bedrooms is set on its own level, both with private balconies, walk-in closets, and spa-inspired ensuites. The primary retreat is a true sanctuary with vaulted ceilings, dual vanities, a soaker tub, and a frameless shower. A skylit staircase and open-riser glass-accented stairs ensure the entire home is filled with natural light.The lower level offers even more living space, featuring a family/media room with a second fireplace, a bonus flex room perfect for a home office or gym, and a stylish bar area for entertaining. The attached double garage adds convenience, while the beautifully landscaped internal gardens create a private and secure setting.Additional upgrades include kitchen, all new appliances, quartz counters throughout (2025), seven replaced skylights (2019), updated Lux windows and doors (2018), modern flooring, and fresh ceilings (2025). Every detail of this renovation was thoughtfully curated with high-end finishes for a timeless and sophisticated look.Located in the exclusive Prominence Estates, this bou tique enclave of only 20 residences offers tranquility, mature landscaping, and visitor parking. Enjoy unbeatable access to walking trails, golf, shopping, dining, top-rated schools, Westside Recreation Centre, LRT, and just a short 15-minute drive downtown. Weekend getaways are effortless with the mountains only an hour away.This beautifully renovated corner townhome is just a short stroll to Patterson Park. With its executive 4-level split design, this home perfectly accommodates families at any stage of life. Step inside and be captivated! The renowned schools closest to the Patterson community in Calgary include the public high schools Sir Winston Churchill High School and Ernest Manning High School, and for private options, Webber Academy and Rundle College. Close to home walk or bike to Niki Park, Niloofar Park and Edworthy Park.This is not just a home—it’s a lifestyle. Grab this rare opportunity to own a one-of-a-kind townhome fully renovated. Enjoy Full 3D Tour! Call me today (id:57557)
2316 22 Street Nw
Calgary, Alberta
Step into refined elegance with this remarkable 3-storey, 3,380 square feet of fully developed semi-detached home in the desirable community of Banff Trail. This is a rare opportunity to experience modern luxury in an established, tree-lined neighbourhood that captures the best of inner-city living. From the moment you arrive, stunning curb appeal and quiet sophistication set the stage. Inside, wide-plank and durable luxury vinyl plank flooring carry you through a bright, open main level, where natural light pours through oversized windows. At the front of the home, a sun-drenched office with custom built-ins and tall windows creates a workspace that feels inspiring and is perfect for remote work, quiet reading, or creative pursuits. The heart of the home is the show-stopping kitchen, featuring modernized and functional upgrades. An expansive quartz island becomes the gathering place for friends and family, while the professional 6-burner gas range, built-in wall oven, premium stainless steel appliance package, and generous walk-in pantry are ready to elevate every meal, from busy weekday breakfasts to elegant dinner parties. The kitchen flows seamlessly into the sophisticated family room, where a stone-surround gas fireplace anchors the space, offering a warm backdrop for relaxing nights and casual conversations. Upstairs, the second level is highlighted with a central flex room and is ideal as a media space, playroom, or cozy reading nook. Both bedrooms on this floor are generously sized, each with walk-in closets and spa-inspired ensuites, one with a serene 4-piece retreat, the other a 5-piece oasis with dual vanities and a private water closet. Continue upward to discover the crown jewel of the home, the third-floor primary loft retreat. This is a true sanctuary, featuring a spacious bedroom, sitting area, and a luxurious ensuite with heated floors, dual vanities, a steam shower, a deep soaker tub, and a boutique-style walk-in closet with custom built-ins. Imagi ne beginning your mornings here with sunlight streaming in, coffee in hand, and ending your evenings with a quiet soak and a moment of calm above the city. The fully finished basement is designed for entertaining and unwinding. With a large recreation room, sleek wet bar, an additional bedroom with walk-in closet, and a full bath, this level is perfect for guests, teens, or hosting game nights. Built-in speakers throughout the home enhance every occasion, while central air conditioning ensures year-round comfort. Step outside to a private backyard retreat, where a spacious patio is perfect summer barbecues, or simply unwinding with a glass of wine after a long day. The low maintenance landscaping offers a peaceful, green escape without extra weekend work. At the rear of the property, a double detached garage provides secure parking, extra storage, and all-weather convenience. Excellent schools, quick access to LRT, Crowchild Trail, and 16 Avenue ensure convenience without sacrificing character. (id:57557)
7204, 14 Hemlock Crescent Sw
Calgary, Alberta
Welcome to Copperwood 2, where this immaculate 1,340 sq. ft. condo offers the perfect blend of style, comfort, and an unbeatable location backing onto the serene Shaganappi Golf Course. This bright and open home is filled with fantastic natural light, enhanced by 9’ ceilings, Hunter Douglas window coverings, and fresh paint throughout.The thoughtfully updated interior features a refaced fireplace, new LVP flooring (2022), California Closets, and an office with custom built-in cabinetry. The kitchen shines with light granite counters, newer backsplash, and stainless steel appliances (all within 5 years old), while both bathrooms include matching updated plumbing fixtures.Additional comforts include in-floor heating, a 2-ton A/C unit, and a BBQ gas line for year-round comfort & convenience. This well-managed and very quiet building also offers outstanding amenities: Titled underground parking near the elevator. Large 4x10’ storage unit, secure bike storage, Car wash bay, woodshop, and guest suite, Very reasonable condo fees and a strong board, The location is second to none—set against a beautiful and private golf course backdrop, yet just minutes to downtown, groceries, the LRT, major roadways, and walking/biking paths. In the winter, enjoy cross-country skiing or snowshoeing right out your back door. Homes in the 5000, 6000, 7000 & 8000 buildings of Copperwood 2 are among the most sought-after, and this spacious, upgraded unit is truly one of the best. Shows 10/10 (id:57557)
1011 10 Avenue N
Lethbridge, Alberta
The complete package…including an amazing double door 28x28 garage with a 9’ door! Bring your lifted truck, we have room for it! 2012 renovations included shingles, soffit, fascia, windows, cabinets, paint, fixtures, 10x22 deck and most flooring. Beautiful original hardwood on the main level. This well kept 3 bedroom (could be 4), 2 bath home has a separate side entrance, an extra long driveway with additional RV parking out back. Being close to all levels of school, with quick access to Scenic Drive, downtown and the industrial park, this home could suit the whole family! (id:57557)
2031 Palisprior Road Sw
Calgary, Alberta
This charming bungalow in the heart of Palliser has been lovingly maintained and is move-in ready—while still offering the opportunity to make it your own with personal updates.You will be greeted with large windows that fill the space with natural light. A sunken bonus room off the dining area provides extra space for entertaining, while the cozy family room with a wood-burning fireplace is perfect for relaxed evenings. The kitchen and dining area open directly to your private backyard, surrounded by mature trees.With over 2,738 sq. ft. of usable space, this 3-bedroom, 3-bathroom home offers both comfort and flexibility. The primary bedroom includes a convenient 2-piece ensuite and large walk-in closet, while two additional bedrooms complete the main floor. The basement provides abundant storage, a mini workshop, a large rec room with a wood-burning fireplace, and plenty of space for your personal touch.The oversized lot is beautifully landscaped, featuring a private front driveway, ample street parking, alley access, and a detached double garage.Recent updates include a new roof, gutter guards, furnace, stove, and hot water tank.This home is just steps away from Nellie McClung School, with plenty of shopping nearby, parks, Rockyview Hospital, and Glenmore Reservoir—with its pump track, splash park, and beautiful walking trails. Plus, it offers quick access to Glenmore Trail and Stoney Trail, making this home a convenient choice in a peaceful, established community.Book your private showing today. (id:57557)
155 Ellesmere Avenue
Burnaby, British Columbia
Unblocked amazing view of Inlet Water, Mountain & City View! Well maintained 3 level Home inner street with lots of natural light & well functioned-used floor plan! Neat flat garden in front, a private fenced backyard, solid hardwood floorings with radiant heating, tile roof, 2 gas fireplace, double garage at back-lane, big craw-spaces & basement has potential to make into rental unit; lots of good features. Walking distance to Hasting with all trendy shops, restaurants, burnaby north secondary, elementary school, confederation park, McGill library, Eileen Pool & close to public transportation. Motivated Sellers and Welcome to view! (id:57557)
113 Heritage Drive
Okotoks, Alberta
RARE opportunity to own a 2017 built mobile home in quiet - low traffic - Okotoks Village! Bring your RV and benefit from the on-site RV storage as well! Bring your 2 pets! Bring your family & enjoy the fully fenced south facing yard! Bring your vehicles as your property boasts a large concrete parking pad for 2 vehicles!! This square footage, location & age of mobile home doesn't come up often-anywhere! Jump on this opportunity & enjoy life in the heart of Okotoks! Walking distance to parks, pathways, historic downtown Okotoks, the Rec centre & shopping! Don't forget that you're able to move this "mobile home" off the Okotoks Village pad if you ever want to! SO MANY PERKS to this buy!! Lot fees are $1270 and include sewer, water, and garbage, compost, recycling, snow removal & land tax! Buyer Approval is required by Cove Communities. (id:57557)
31 Setonvista Way Se
Calgary, Alberta
This beautiful brand-new home is located in Seton's newest area, Seton Ridge, and features 3 bedrooms, 2.5 bathrooms, two distinct living areas, and a full basement that awaits your imagination! The 'Wicklow' model by Brookfield Residential is the perfect modern design, providing nearly 1,700 square feet of thoughtfully developed living space spread over two levels. The main floor boasts expansive east-facing front windows allowing natural light to flood the living space all day long while ensuring optimal sunshine in the backyard during the evening. The open-concept layout is enhanced by 9-foot ceilings, offering a bright, comfortable living environment. The kitchen is a standout with full-height cabinetry, a central island, a large corner pantry, and a complete suite of stainless-steel appliances, including a chimney-style hood fan and built-in microwave as well as a gas-line for the range. The kitchen seamlessly flows into the dining area, with sliding patio doors leading out to the backyard—perfect for indoor-outdoor living. On the upper level, a central bonus room acts as a divider, offering privacy between the spacious primary suite and the two additional bedrooms. The primary suite features a walk-in closet, and a luxurious 4-piece ensuite with dual sinks and a walk-in shower. Two more bedrooms, a full bathroom, and an upper-level laundry room complete this level. The basement is ready for the new owner’s imagination with 9' foundation walls, a 200 amp panel, suite rough-ins in place and a private side entrance that provides direct access to the basement (suiting the basement would be subject to local municipality guidelines and approval). There is ample space for a generously sized living area, an additional bedroom, and a full bathroom if the additional space is needed for a larger family. The west-facing backyard has ample space for the family and leads to the double parking pad which can accommodate a detached garage if desired. This home comes with a bui lder's warranty, as well as the Alberta New Home Warranty, giving you peace of mind. Situated a short walk from the endless amenities in Seton and the South Calgary Health Campus, this property is the perfect family home or ideal for investors. **Please note photos are from a show home model and are not an exact representation of the property for sale. (id:57557)
3022 New Brighton Gardens Se
Calgary, Alberta
PRICED TO SELL! Welcome to your ideal starter home! This delightful residence seamlessly combines convenience, comfort, and contemporary living, making it perfect for first-time buyers and investors alike. Situated in a lively community, this home boasts a prime location close to all type of school such as New Brighton Elementary, Dr. Martha Cohen Junior High, and JCS High School. With easy access to SouthHealth Campus Hospital and Calgary Transit bus routes to downtown, commuting is a breeze. Shopping and dining options are just around the corner, with McKenzie Towne and the Shopping Plaza on 130th Ave within easy reach. Upon entering, you'll be greeted by freshly painted walls and soaring 13 ft ceilings in the living room area. The spacious living room, filled with natural light from expansive windows, features dimmable LED lighting and an elegant chandelier, fostering a warm and inviting environment. The generous dining room is ideal for entertaining family and friends, while the bright eat-in kitchen boasts a movable island, stylish laminate flooring, stainless steel appliances, a granite countertop, and a RAW filter system. On the upper level, two master bedrooms await, each equipped with their own 3 & 4-piece ensuite bathrooms and walk-in closets, ensuring both privacy and comfort. Additional highlights include a two-car garage, sparing you the winter scraping hassle, and a condo board-approved air conditioning system. The lower level provides a convenient washer and dryer setup, along with ample space for a workout area, hobby room, or extra storage.Don't miss this incredible opportunity to own a home that beautifully marries modern amenities with a sought-after location, all while enjoying low condo fees. (id:57557)
63 Wolf Gate
Okotoks, Alberta
Welcome to your new home in Wedderburn, Okotoks! Perfectly located on the north end with quick access to Calgary, shopping, and local amenities, this 3-bedroom, 2.5-bath Arlo floor plan by Morrison Homes offers over 1,400 sq. ft. of comfort and style. Enjoy ABUNDANT STREET PARKING for guests and the bright, private feel of this desirable END UNIT.The main floor showcases 9-FOOT CEILINTS, large windows, upgraded blinds, a welcoming living room, a modern kitchen with central island and ample storage, a spacious dining area, and a convenient 2-piece bath. Upstairs, the primary retreat features a walk-in closet and 4-piece ENSUITE, while TWO ADDITIONAL BEDROOMS, a FULL BATH, and UPPER LAUNDRY add practicality and ease.Outside, relax in your FULLY FENCED PRIVATE YARD with both UPPER AND LOWER DECKS, plus the bonus of an INSULATED DOUBLE GARAGE. Move-in ready and thoughtfully designed, this Wedderburn gem checks all the boxes! (id:57557)
123 Crestbrook Way Sw
Calgary, Alberta
Discover this modern townhome in desirable Crestmont, still in pristine new condition. Step inside to soaring 9 ft ceilings on the main floor, filling the space with natural light and an airy elegance. The double attached garage ensures comfort and convenience during Calgary’s winters, keeping you warm and your vehicles snow-free. There is ample street parking for all your guests or extra vehicles.Ideally located, you’re only a block away from shopping, daycare, and daily essentials, with quick connections to main roads like Stoney Trail, making every commute effortless.Move-in ready and perfectly maintained, this home offers the perfect balance of style, function, and location—an ideal opportunity in one of Calgary’s most desirable communities. (id:57557)
1926/1928 32 Street Sw
Calgary, Alberta
A rare opportunity to own the entire building in the highly sought-after community of Killarney. This 4-corner, 4-plex townhome condo's offers a proven track record of steady rental income with 0% vacancy, excellent tenants already in place and sits on a 50' x 120' lot on a quiet street in Killarney.Each of the four units is a fully self-contained, two-storey townhouse-style home with a developed basement, designed for privacy and functionality. The two front units offer approximately 1,720 sq.ft. of living space, while the two back units feature about 1,665 sq.ft. Layout highlights include: 2 bedrooms + full bath on the upper level, generous rec room (used as a 3rd bedroom) + 2nd full bath in the basement, in-suite laundry in every unit, separate outdoor patio space, parking pad for each unit, and separate utilities (all paid by tenants.)With its turnkey setup, reliable income, and desirable inner-city location, this property checks all the boxes for investors seeking cash flow, stability, and long-term growth potential. (id:57557)
2518 16 Street Sw
Calgary, Alberta
Investor Alert – This Bankview multifamily development offers a rare opportunity to acquire a high-yield, Currently 4 duplexes and one of them has legal suite and 3 other suits submitted to the city of calgary subject approval and permeating. luxury finishes, prime location, and long-term financing at a low 3.5% rate, this investment offers exceptional ROI withprojected 47.2% annual returns. Ideal for investors seeking low-maintenance income and significantcapital appreciation.Contact us for pro forma, rent roll, and detailed financial package. currently they are 4 main dwelling size 1900 average each total 7600 sqf above grade. Prime Calgary SW (Bankview)Rental Income Potential:Eligible for CMHC Select Financing – reduce financing costs and increase ROILocated in a high-demand rental area with proven stabilityTurnkey setup—ready for immediate income generationIdeal for short- and long-term appreciation in a growth-oriented market Whether you're an experienced investor or expanding your portfolio, this asset delivers strong performance, desirable location, and future upside.Hurry—this opportunity won’t last long! Contact us today to schedule a viewing (id:57557)
1374 Strathcona Drive Sw
Calgary, Alberta
Located in the desirable & established neighbourhood of Strathcona Park this 4 bedroom home is perfect for the active growing family. Over 2,200 sq ft of finished living space with and additional 1,000 of unfinished basement space, perfect for additional bedrooms or home theatre. The main floor of this home offers a large living room, home office and 2 pc bath off the front foyer. The updated kitchen with stainless steel appliances, island and pantry open to the dining nook and large family room with gas fireplace. The laundry/mud room is directly off the garage. Large windows throughout make this home bright and welcoming. The upper level is comprised of 4 generous sized bedrooms and a 4pc bath. The primary suite is complete with a large walk in closet and a 5 pc ensuite with jetted corner tub, walk in shower and double vanity. The large south facing back yard offers full day sun and is ready for your ideas! Steps to Dr Roberta Bondar School (K-6), transit and wooded pathway system. Close to all amenities and minutes to Aspen Landing Shopping Centre, Westside Recreation Centre, Webber Academy and Calgary Academy. 4 minutes to the 69th St C-Train station makes this the perfect home for commuting workers and students. Enjoy easy access to Bow Trail, 85th Street and the Stoney Trail Ring Road. (id:57557)
150 Creekstone Passage Sw
Calgary, Alberta
Pine Creek – 150 Creekstone Passage SW: Welcome to this immaculate, turn-key 2-storey home offering 1,938 sq ft of stylish living space with 3 bedrooms, 2.5 bathrooms, and an attached double garage. The bright, open main floor features luxury vinyl plank flooring throughout. The chef’s kitchen boasts a farmhouse sink, quartz countertops, stainless steel appliances (electric range, microwave drawer, range hood, dishwasher, and refrigerator), a walk-through pantry, and a spacious dining nook with sliding doors to the backyard. The inviting living room includes a gas fireplace with a white tile/brick surround and mantle. A private den with sliding barn doors, a 2-piece powder room, and a mudroom complete the main level. Upstairs, the primary suite includes a walk-in closet and a 5-piece ensuite with a soaker tub, fully tiled glass shower, dual sinks, and ample storage. Two additional bedrooms, a large bonus room, a convenient laundry room with shelving, and a 4-piece main bathroom provide plenty of space for family living. This home showcases thoughtful builder upgrades throughout, including ceiling-height kitchen cabinetry and quartz counters in both the kitchen and bathrooms, light fixtures throughout + much more. The fully fenced and landscaped backyard includes rock hardscaping on both side yards and a gas line for your BBQ. The basement is undeveloped with a rough-in for a 3-piece bathroom, offering future potential. Set on a quiet street across from a playground, this home is ideally located in the growing community of Pine Creek, surrounded by green space, parks, and pathways. Enjoy quick access to Spruce Meadows, golf courses, and recreation facilities, plus convenient shopping, dining, and services in nearby Silverado, Walden, Legacy, and Shawnessy. Schools and future amenities continue to expand as the community grows. Call for more info! (id:57557)
601 2186 Gilmore Avenue
Burnaby, British Columbia
One of a kind SOUTH facing 440SF PATIO. This luxury 1 bedroom + bath residence offers an open and spacious floorplan with no wasted space. Very Private with no neighbours looking into your unit. Featuring cesarstone quartz countertops, premium appliance package, spa inspired bathrooms, A/C, laminate flooring throughout, expansive windows that bring natural light and views of the city - a perfect balance of style and function quietly tucked away yet connected to everything. Residents get access to a full suite of next level amenities: fitness center, indoor & outdoor pools, dual-lane bowling alley, movie theatre, karaoke room, games room & more. Steps to SkyTrain Station, restaurants, highway, Brentwood Mall & future T&T. Includes 1 bike + locker storage. OPEN HOUSE Sept 20/21 from 2-4. (id:57557)
144 388 Duncan Street
New Westminster, British Columbia
Welcome to Mercer Village, New Westminster´s most anticipated master-planned community. This 3 Bed/3 Bath home is designed for functionality and family living. Features incl: central A/C (furnace heating), main floor powder bath, balcony with BBQ outlet, tandem garage with lvl 2 EV outlet, pantry off the kitchen, 9' ceilings with pot lights, luxury vinyl plank flooring & kitchen peninsula for entertaining. Full-size 36" fridge, 5-burner gas stove, wall oven & 3-rack dishwasher. Upstairs offers 3 bedrooms & 2 spa-inspired baths with floating vanities & terrazzo tile. Unit 144 features the dark colour scheme. Central A/C incl + 10% deposits for a limited time. Est. completion Oct 2025. Low strata fees + pet friendly development. Presentation Centre open daily 12-5 (except Fridays) at 260 Ewen Ave, New Westminster. (id:57557)
26 388 Duncan Street
New Westminster, British Columbia
Welcome to Mercer Village, New Westminster's most anticipated master-planned community. This 3 Bed + Den home backs onto our park amenity space & is designed for functionality & family-living. Features incl: central A/C (furnace heating), main floor powder bath, large balcony off kitchen with BBQ outlet, dbl 2-car garage (side-by-side) with lvl 2 EV outlet, 9' ceilings with pot lights, luxury vinyl plank flooring & large island for entertaining. Full-size 36" fridge with 5-burner gas stove, wall oven & 3-rack dishwasher. Upstairs offers 3 bedrooms & 2 spa-inspired baths with floating vanities & terrazzo tile. Central A/C incl + 10% deposits for a limited time. Low strata fees + pet friendly. Est. completion Oct 2025. Presentation Centre open daily 12-5 (except Fri) at 260 Ewen Ave, New Westminster. (id:57557)
105 1295 Conifer Street
North Vancouver, British Columbia
Welcome to The Residences at Lynn Valley by BOSA - a lankmark concrete community in the heart of Lynn Valley! This 2-bedroom home offers the perfect layout with bedrooms on opposite sides for privacy. Enjoy a large south-facing patio ideal for BBQs, entertaining, or gardening. The chef´s kitchen features Bosch appliances, gas cooktop, and elegant finishes, complemented by spa-inspired bathrooms. Includes TWO side-by-side parking stalls and ONE storage locker. Steps to shops, restaurants, and trails. Open House: SAT SEP 20, 2-4 PM & SUN SEP 21, 11:30-1:00 PM (id:57557)
554 Whitehill Place Ne
Calgary, Alberta
Great starter home or investment property located on a quiet cul-de sac close to schools, shopping and busses. With just over 1500 square feet of total living space this home will definitely check off all the boxes! The main floor features large windows in the living room with a beautiful stone surround wood burning fire place, updated kitchen with a great south facing deck looking over your private fenced backyard. The main floor master bedroom and 2pc bathroom is great for anyone that has mobility issues. The finished basement is perfect for entertaining featuring a wet bar and can also be a great playroom for the kids. The large oversized laundry room has plenty of storage space for all your gear. Don't miss this one. Book your showing today! (id:57557)
1905 740 Hamilton Street
New Westminster, British Columbia
The New Westminster penthouse you have been waiting for! Over 900 SF of immaculate living space when including then enclosed balcony. Bright Southeast-facing top-floor corner unit in vibrant Uptown. Fully renovated with new kitchen, bathroom, floors, paint, quartz countertops, and complete with new stainless steel appliances. Spacious open-concept layout with large windows, abundant natural light and sweeping views. 2 generous bedrooms. Walk to Royal City Centre, Moody Park, groceries, restaurants. School catchment: Lord Kelvin Elementary and New Westminster Secondary. Owner-occupied. Quick possession possible. Includes 1 gated parking and 1 storage locker. Rentals allowed. Pets not permitted. Maintenance fees include heat and hot water. OH Sat Sept 20th 2:00-3:30pm. (id:57557)
2502 7063 Hall Avenue
Burnaby, British Columbia
Welcome to Emerson by Bosa, located in the heart of Highgate! Rare 3 bed 2 bath corner unit with stunning city + mountain views and 2 huge balconies! Over 1,300 sqft of bright, functional space with open kitchen, granite counters, gas stove, and stainless steel appliances. Recent updates include hardwood floors, custom drapes, and den converted to a full dining area. Includes 2 parking stalls and 1 storage locker. Steps to Highgate Village, Save-On-Foods, Shoppers Drug Mart, and more. Walking distance to Edmonds SkyTrain and a short drive to Metrotown. Don´t miss it! OPEN HOUSE: TUESDAY SEPT 16TH 1-4PM, SAT SUN SEPT 20th 21st 1-4PM. Offers if any will be collected on Sept 22nd at 4:00 PM (id:57557)
2, 136 21 Avenue Ne
Calgary, Alberta
OPEN HOUSE SUNDAY August 24, 2025*** 3-5 Welcome to this gorgeous and extremely well-maintained townhome, perfectly situated in a quiet triplex in the heart of the highly sought-after community of Tuxedo Park. This stylish and spacious home offers the rare combination of four bedrooms and four full bathrooms—including three private ensuites—as well as a convenient half bath on the main level, ideal for guests and everyday living.Built in 2020 and still under Alberta New Home Warranty, this townhome blends modern luxury with timeless functionality. From the moment you step inside, you're welcomed by soaring 10-foot ceilings and rich, clean finishes—no carpet throughout the entire home for a sleek, low-maintenance lifestyle. The open-concept main floor features quartz countertops, stainless steel appliances, a full pantry, and elegant honeycomb blinds, creating a warm and inviting space for entertaining or simply relaxing at home.The crown jewel of the home is the third-floor private primary retreat. This level is dedicated entirely to your comfort, complete with a full ensuite, a generous bedroom space, and a stunning south-facing balcony with downtown views. It’s the perfect spot to start your day with a quiet coffee or unwind in the evening with the city skyline as your backdrop. For added convenience, a large private storage unit is located just off the balcony—ideal for seasonal items or extra storage.Air conditioning ensures you're comfortable all summer long, and Hardie board siding offers both durability and curb appeal. A shared double garage provides secure parking ,while the location puts you right in the middle of everything—steps from the incredible dining options along Centre Street, the beautiful green spaces of Tuxedo and Monroe Park, Italian markets, grocery stores, transit, and so much more.Whether you're a growing family, professional couple, or savvy investor, this turnkey property offers the perfect blend of space, style, and location. Don ’t miss your chance to own a piece of Tuxedo Park charm with all the modern upgrades you’ve been dreaming of. (id:57557)
1605 1383 Marinaside Crescent
Vancouver, British Columbia
Rarely available "05' corner unit at one of Yaletown's finest Waterfront buildings - The Columbus! Enjoy amazing Water Views from this 1214 sq. ft spacious living areas and 2 bedroom, 2 bath & open DEN, this home with an incredible layout, a large private balcony and excellent natural light. This unit also complimented with a gas fireplace & full sized storage locker (8'5x5'x6'10). The building offers 24 hours concierge, indoor pool, fitness centre, hot tub, sauna, and business centre. Literally steps to the seawall, David Lam park, shopping, restaurants, entertainment and skytrain. Sit back and watch the boats go by. A rare opportunity in an iconic location. Agent open Sept 12 Friday 10:30am to 12 noon, Open for public : Sept 13th (Sat) 2pm to 4pm, Sept 14th (Sun) 2pm to 4pm (id:57557)
1904 4168 Lougheed Highway
Burnaby, British Columbia
Welcome to Gilmore Place Tower 3, an iconic new addition in Brentwood by the renowned Onni Group. This west-facing 2-bedroom, 2-bath home offers a bright, open layout with floor-to-ceiling windows capturing panoramic city and mountain views. The sleek European-inspired kitchen features a space-saving pantry and premium Fulgor Milano appliances, complemented by quartz countertops, wide-plank laminate floors, porcelain tile, and air conditioning for year-round comfort. Enjoy resort-style living with over 75,000 sqft. of premium amenities- indoor/outdoor pools, steam rooms, two fitness centres, bowling lanes, a golf simulator, party lounge, and more. Steps from Gilmore SkyTrain Station, shopping, dining, and with a brand-new T&T Supermarket is on its way.Open House:Sep 20&21,Sat&Sun 1-4 pm (id:57557)
225 602 E 2nd Street
North Vancouver, British Columbia
MOVE-IN FALL/WINTER 2026 | Welcome to Morrison Walk in the heart of Moodyville, North Vancouver. This beautifully designed home features a private rooftop deck-perfect for entertaining or unwinding with sweeping views. Premium finishes and spacious layouts create a refined yet functional living experience. Completion is anticipated for Fall/Winter 2026, giving you time to plan your move. Customize your storage and parking options to fit your lifestyle-yes, we have room for all your toys! Located steps from parks, trails, and Lower Lonsdale amenities, Morrison Walk combines North Shore living with modern design. (id:57557)
127 602 E 2nd Street
North Vancouver, British Columbia
Experience Morrison Walk's only 1-bed, offering 880 sq. ft. of total living space in vibrant Moodyville. This 1-bedroom + flex, 1-bath home features 656 sq. ft. of stylish interiors and 224 sq. ft. of outdoor living. The open layout includes a modern kitchen with tons of storage, bright living area, and a spacious patio perfect for entertaining or relaxing. A versatile flex space adds functionality, ideal for a home office or extra storage. Located in a dynamic, walkable neighborhood, this home perfectly balances comfort and convenience. Contact us today for details! (id:57557)
110 3658 Banff Court
North Vancouver, British Columbia
'The Classics' located at the end of a cul-de-sac and steps away from Parkgate Village. This 1153 square ft garden level bright corner suite that has been renovated, features 2 bedrooms (huge primary bedroom), 2 bathrooms with a townhome feel, just walk out your back door with your dog(s). A large covered patio so you can enjoy the private and peaceful forest outlook. 2 parking and 2 storage lockers, 1 of the lockers (5'x 6 x 8') is right beside the suite on the same floor with a power outlet for a freezer. The Classics is pet friendly (2 allowed any combo), has a guest suite and the maintenance fee includes the heat! Also convenient access to incredible biking and hiking trails, walking distance to 2 golf courses, short drive to skiing, Cates Park and Deep Cove. Open Sat & Sun 1 - 3pm (id:57557)
220 Mckenzie Towne Close Se
Calgary, Alberta
LOW CONDO FEES - UPDATED - TWO ENSUITES - PARKING & BACKYARD! Located just minutes from Stoney Trail, Deerfoot Trail, Gyms, Shopping Centres, Restaurants, Schools, and much more. Enjoy LOW Condo Fees with this beautifully updated private home, built by Zen Townhomes, perfectly situated in one of the QUIETEST parts of the complex. Ideal for a growing family or first-time buyers looking for space and comfort. Step inside to a BRIGHT and inviting main floor, where NEW FLOORING and fresh paint create a clean, modern feel. The spacious living room flows seamlessly into the open-concept dining area and kitchen, complete with a pantry and direct access to your own PRIVATE, sun drenched BACKYARD, perfect for morning coffee, weekend BBQs, or outdoor gatherings with friends. A convenient half-bathroom on the main floor adds to the functionality of the space. Upstairs, you’ll find two generously sized bedrooms, each with its OWN FULL bathroom, offering comfort and privacy for everyone. Carpet has been removed and replaced with stylish, low-maintenance VINYL PLANK flooring throughout. To top it off, a 200 sq ft ATTIC space offers endless possibilities, use it for extra storage, a cozy reading nook, or finish it to create a personalized bonus room. Enjoy the convenience of your own PARKING spot right out front, and the peace of mind that comes with living in a well-maintained, family-friendly community. Don’t miss this opportunity to own a bright, thoughtfully renovated, move-in-ready home in an unbeatable location. Call your favourite realtor for a viewing today! (id:57557)
102 602 E 2nd Street
North Vancouver, British Columbia
Morrison Walk | This stunning 2-bedroom, 2.5-bathroom townhome offers 1,380sq.ft. of total living space, including 1,088 sq.ft. indoors and 290 sq.ft. of private patios. The open-concept main level seamlessly connects the kitchen, dining, and living areas to a private patio, perfect for entertaining. Upstairs, the spacious primary bedroom features a luxurious ensuite complete with a double vanity, with a sun drenched second bedroom and full bath. Located in desirable Moodyville, North Vancouver, this home is steps from parks, shops, and transit. Customized parking and storage solutions available, yes we have room for all your toys! PRE-SALE OPPORTUNITY. Ask about our buyer incentive programs. Completion slated for Fall/Winter 2026. (id:57557)

