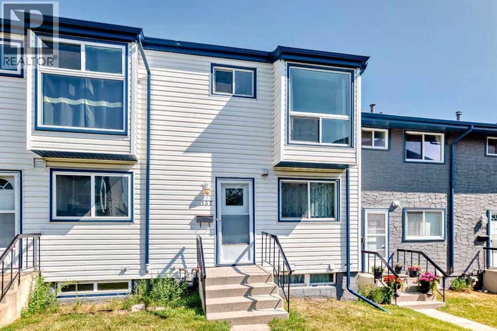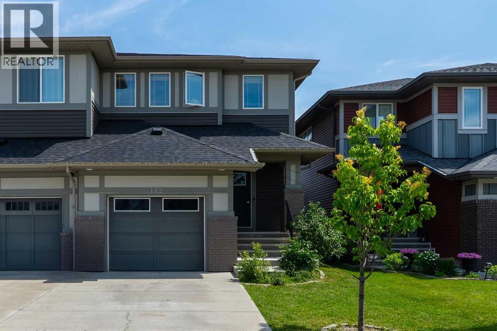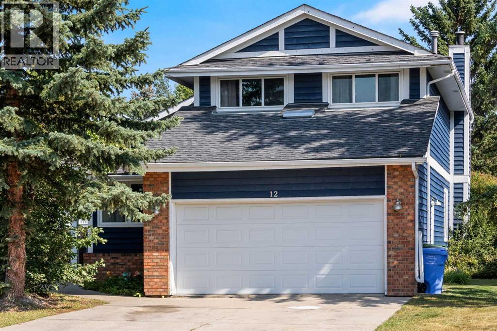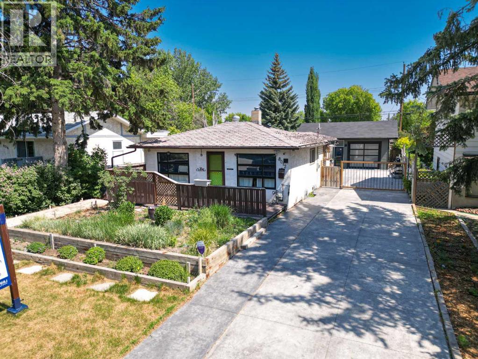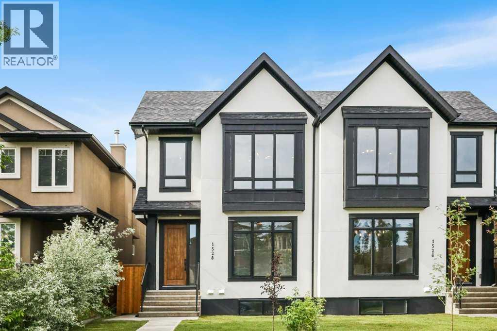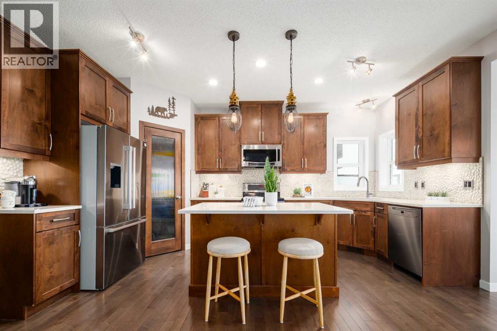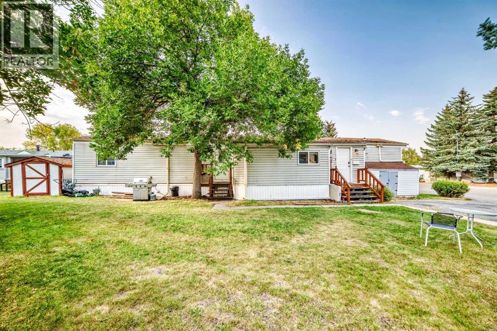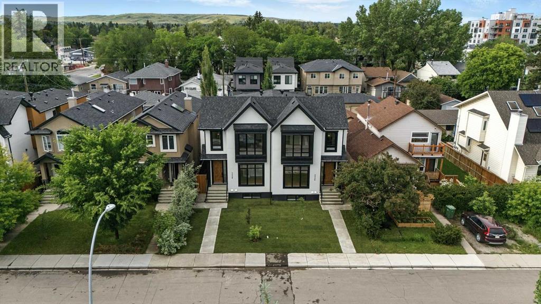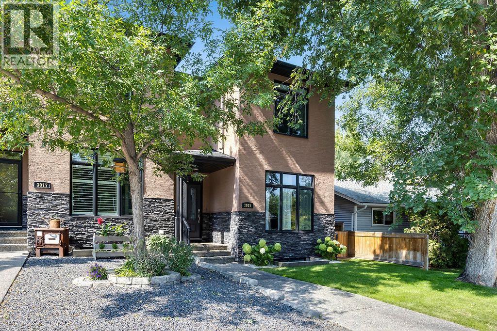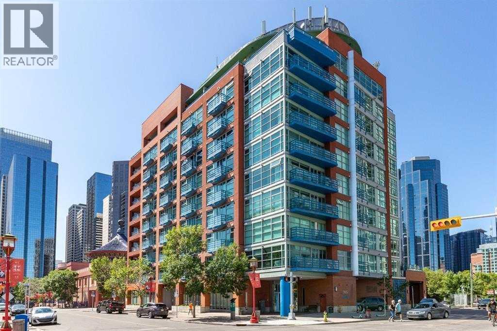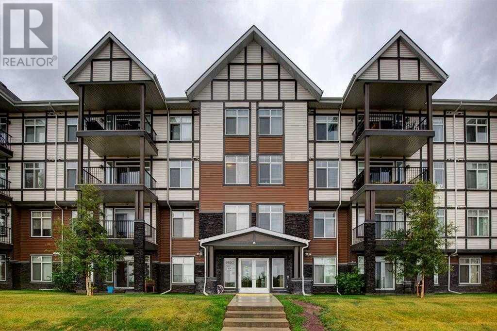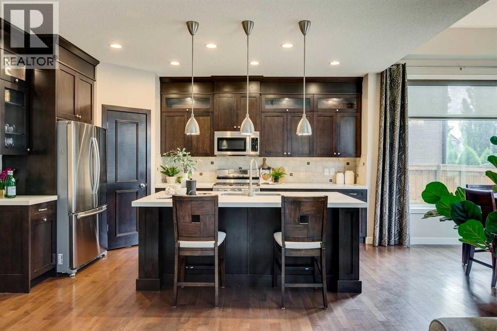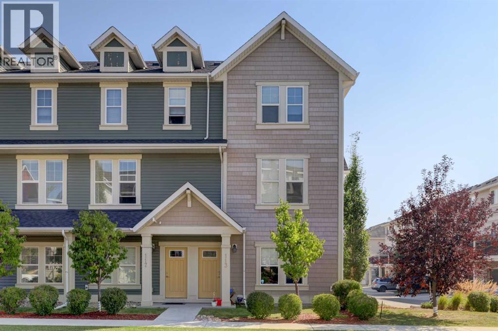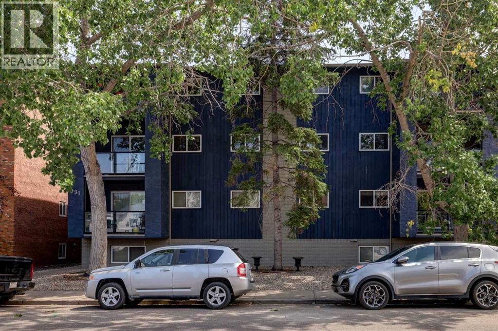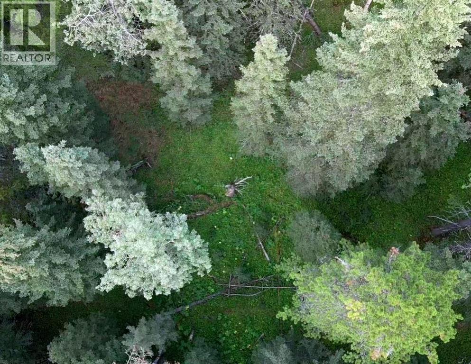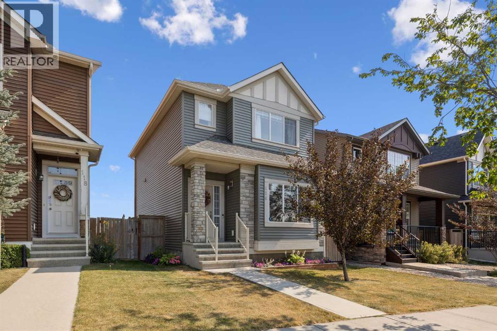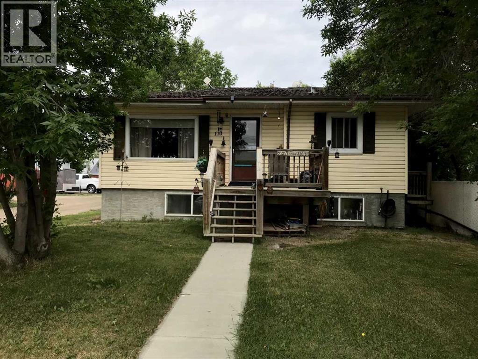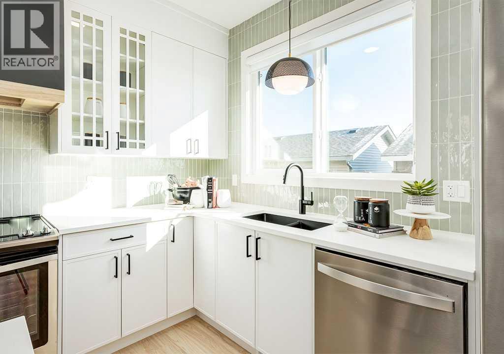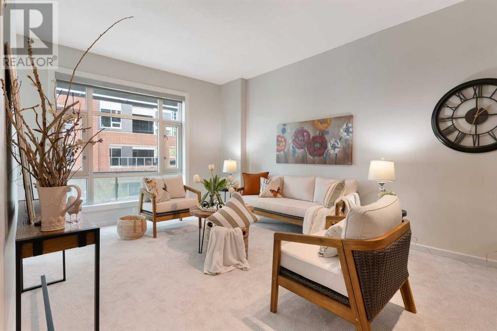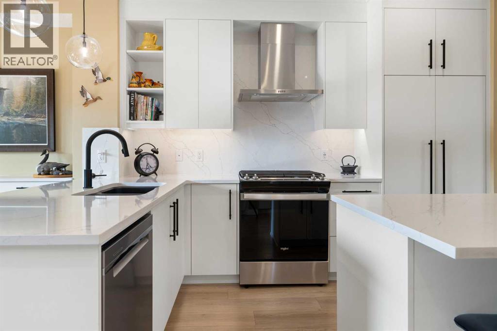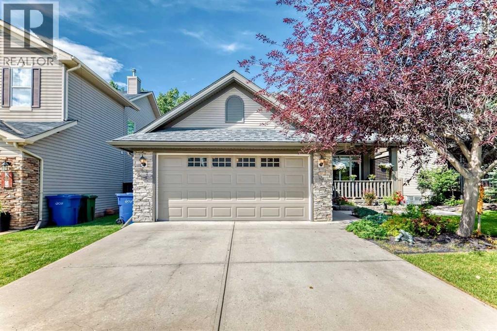137, 6440 4 Street Nw
Calgary, Alberta
Welcome to this charming and move-in ready 2-storey townhouse offering 1135 sq.ft. of comfortable living space! This bright and inviting home features a spacious main floor living room and kitchen, highlighted by big windows that bring in an abundance of natural light. Upstairs, you'll find two generously sized bedrooms and a full 4-pcs bathroom. The partially developed basement offers a large family room and plenty of storage -perfect for growing needs. Recent updates include fresh paint, stylish new vinyl plank flooring throughout the main floor, new kitchen countertops, and a new vanity in the bathroom. Enjoy summer BBQs on your private back patio. Other features include durable vinyl windows replaced just a few years ago and outdoor parking conveniently located just steps from your front door. Situated in a well-maintained complex, this home is within walking distance to all levels of schools, Thornhill Recreation Centre, library, public transportation, and only a 15-min drive to downtown. Ideal for first-time buyers or anyone looking for affordable living in a prime location-don't miss this great opportunity! (id:57557)
10839 Mapleford Road Se
Calgary, Alberta
The moment you step through the front door, you’ll be captivated by the grand entry, where glimmering marble inspired porcelain tile gleams and a spectacular chandelier, set the tone for this luxurious residence. This home has been meticulously maintained and beautifully appointed, offering elegance at every turn. So many features... ask your Realtor to share the Features in the Supplements.The main level showcases a stunning living room with expansive windows, a striking gas fireplace framed in marble, and custom built-in shelving. A gracious dining area with an elegant enclave flows seamlessly into the chef’s kitchen. This kitchen is what dreams are made of, complete with premium stainless steel appliances, an oversized island, abundant storage, and a charming bay window overlooking the expansive deck. The primary suite is also located on the main level, offering a private retreat with its own ensuite and direct access to the deck for morning coffee or evening relaxation. In addition, two generously sized bedrooms and another full bath complete this level, all designed with luxury in mind. Not to mentioned the custom built-in shelving in the closets.Outdoor living is simply unbelievable. Step outside your kitchen door to the expansive deck and enjoy a hookup ready for your gas barbecue—perfect for entertaining or quiet evenings under the stars. On the lower level, a grand family room with a second fireplace offers the perfect retreat for Movie night. Three additional bedrooms provide incredible flexibility for guests, a home office, or a fitness space. Every bathroom is exquisitely finished with marble inspired porcelain tile and granite, ensuring a consistent sense of sophistication throughout.You’ll also love your well designed heated garage with epoxy flooring, complete with built-in storage and shelving for the ultimate in organization. This is truly a rare offering—luxury at its finest, inside and out. Attention to detail, modern comfort, and timeless style combine to create a one-of-a-kind home close to excellent schools, shopping, and recreation. (id:57557)
112 Midtown Court Sw
Airdrie, Alberta
Discover Your Dream Home in Airdrie's Midtown! An incredible opportunity awaits to own a stunning semi-detached home in the highly desirable Midtown community of Airdrie. This beautiful 2-storey half-duplex boasts over 2,295 SqFt of total living space, meticulously designed with stylish finishes and the added benefit of no condo fees. Step inside and be captivated by the open-concept main floor, featuring a gourmet kitchen that will inspire your inner chef. It's equipped with premium cabinetry, stainless steel appliances, quartz countertops, and a large island comfortably seating five. There's also ample space for a formal dining set, flowing seamlessly into the spacious family room highlighted by a cozy gas fireplace with a custom mantel. The main floor also offers a well-appointed private office, a generously sized mudroom, and a convenient half-bathroom. Upstairs, you'll find a huge, expansive primary suite easily accommodating king-sized furniture, complemented by a spa-like 5-piece ensuite featuring his-and-hers sinks, a tub, a separate shower, and a large walk-in closet. Two additional generously sized bedrooms, a 4-piece bathroom, and a large laundry room complete this level.The fully developed basement provides even more living space, with a cozy family room featuring custom built-ins in the TV area, a great-sized bedroom, a 3-piece bathroom, and a storage room.This property stands out with one of the largest half-duplex floor plans, enhanced by huge windows that flood the home with natural light, 9-foot ceilings on the main floor, and upgraded hardwood, backsplash tile, and carpet throughout. Step outside to a humongous rear deck, perfect for entertaining or relaxing. The home's unique exterior elevation with sloped roof lines and a distinctive color scheme, along with an attached front garage, adds to its curb appeal. This home backs directly onto a serene green space, with a playground just a few steps from your backyard. Whether you're enjoying a quie t evening outdoors, taking advantage of the nearby walking paths, or watching the kids play, this setting provides a perfect balance of relaxation and community connection. Located within walking distance to parks, schools, and shopping, this is more than just a home—it's a lifestyle! This is also a fantastic opportunity for first-time buyers or those seeking a low-maintenance lifestyle. Don't miss out on this exceptional property! Call today for your private showing. (id:57557)
12 Deerbrook Bay Se
Calgary, Alberta
Welcome to this one-of-a-kind family home tucked away on a quiet bay in the highly desirable community of Deer Run—just steps from Fish Creek Park! Offering over 1,800 sq ft above grade, this charming 2 Storey Split combines character, function, and thoughtful updates throughout.Step inside to an open entry with soaring vaulted ceilings and skylight filling the sunken living room with natural light. An open doorway leads to a versatile front office or sunroom, while the formal dining room is the perfect spot for gatherings. The bright kitchen with eating nook overlooks the cozy family room with updated fireplace and mantle, and provides direct access to the expansive deck and wide pie-shaped backyard —ideal for entertaining.Upstairs, you’ll find 3 bedrooms, including a spacious primary retreat with a 4-piece ensuite, private balcony, and unique shuttered opening overlooking the living room. The partially finished basement offers additional space with a 4th room/den, rec area, and bathroom, along with plenty of storage space. In total, the home offers 3.5 bathrooms.Recent renovations and upgrades include:Freshly painted throughoutKitchen cabinets replacedHardwood treads on stairsAll windows replaced (2015)Roof replaced (2013)Deck replaced (2018)Fireplace tile & mantle updatedToilets & vanities refreshedHot water tank (2021)Nearly all flooring is engineered hardwood, making it both stylish and allergy-friendly.Community Highlights:Deer Run is one of Calgary’s hidden gems—bordering Fish Creek Park, which offers endless outdoor recreation including paved/unpaved trails, Sikome Lake, fishing, hiking, biking, and wildlife viewing. Residents enjoy nearby schools, playgrounds, tennis courts, shopping, restaurants, and easy transit access. It’s a true family-oriented community with a small-town feel, yet minutes from major routes for a quick commute.Don’t miss this incredible opportunity to own a home with character, space, and a location that can’t be beat! (id:57557)
704, 901 10 Avenue Sw
Calgary, Alberta
*** OPEN HOUSE SATURDAY August 30th 2-5PM *** Welcome to The Mark On 10th! Enjoy Luxury Resort-Style Living in one of the most Amenitie Rich Condo Buildings in Calgary! Located in a superb location in the Heart of the Beltline and walking distance to several Restaurants, Coffee shops, Grocery, Retail Shopping and more! Located on the 7th floor this ABSOLUTELY STUNNING 2 BED, 2 BATH + DEN condo that offers BREATHTAKING sunsets and Terrace Garden views! This Modern two-bedroom condo features an open layout infused with natural light from the oversized windows and 9 ft ceilings. Luxury and Elegance can be felt throughout the Gourmet Kitchen which offers German made nobila kitchen cabinetry and stainless steel Liebherr & AEG appliance package including a GAS cooktop that delivers a full culinary experience. Beautiful white QUARTZ countertops carry throughout the kitchen and into both bathrooms. The primary bedroom is complete with full 3-piece ENSUITE with a beautiful glass-enclosed walk-in tile shower and a floating vanity! The second bedroom is filled with natural light from the floor to ceiling windows and is complete with a second 4 piece guest bathroom, complete with large Soaker tub and tile backsplash. One amazing feature of this unit is the bright Den that is separated by glass doors and is the perfect spot for anyone working from home. The seller also initially paid for upgraded laminate flooring throughout making cleaning easy with no carpets! Mark on 10th offers Amenities that are only found in the best of buildings. Utilizing the top floor of the building to provide a breathtaking 360° View ROOFTOP PATIO - featuring an owner's lounge with billiards, massive outdoor patio with BBQ area and hot tub, sauna and of course Gym. For anyone who loves being downtown but craves some outdoor space, you will absolutely love the 3rd-floor landscaped Gardens which is like your own private park. Concierge, 24-hour security, indoor visitor parking, Bike storage, dog wash a reas, a large assigned storage unit and a titled parking spot complete the unit! Vacant and easy to show! Don’t miss out on this Gem in Beltline and come view today! Available for purchase with all Furniture as shown in the listing photos! (id:57557)
8012 33 Avenue Nw
Calgary, Alberta
8012 33 Avenue NW – Location Location Location | Attention Builders & Developers! 50 Ft x 120 Ft Rectangular Level Lot In The Heart Of Bowness | Brand New Oversized Garage Featuring In-Floor Heat Powered By A Dedicated Boiler System | Enjoy The Convenience Of A Double Garage Door On One Side And A Single Door On The Other – Perfect For A Drive-Through Option Or Flexible Vehicle Access | Ideal For Car Enthusiasts, Hobbyists, Or Anyone In Need Of Premium Heated Storage | Situated On A Quiet, Mature, Tree-Lined Street | Bowness Is A Neighbourhood Offering Residents Access To Bowmont Park’s Scenic Trails, The Bow River Pathways, & The Renowned Bowness Park! Ideal For Year-Round Outdoor Activities | Easy Access To University Of Calgary, Foothills & Children’s Hospital | Quick Access To Downtown Or The Ring Road System For An Easy Escape To The Mountains. (id:57557)
1402, 350 Livingston Common Ne
Calgary, Alberta
Welcome to this stunning PENTHOUSE CORNER UNIT in the vibrant community of Livingston. This NE-FACING home sits on a QUIET STREET and offers UNOBSTRUCTED PRAIRIE VIEWS from a LARGE COVERED BALCONY—perfect for morning coffee or an evening glass of wine. With 892 SQFT of living space, soaring 10 FT CEILINGS, and 2 BED, 2 BATH plus DEN layout, this condo has been NEWLY PAINTED IN 2025 and is filled with NATURAL LIGHT throughout. The modern kitchen features QUARTZ countertops, STAINLESS STEEL appliances, a subway tile backsplash, and luxury vinyl plank flooring that flows seamlessly into the open living area. The primary suite includes a 4-PIECE ENSUITE, while the second bedroom, full bath, and versatile den offer plenty of flexibility. Additional highlights include IN-SUITE LAUNDRY, a TITLED PARKING stall, and a SEPARATE STORAGE UNIT.Residents enjoy access to the exclusive LIVINGSTON HUB, featuring OUTDOOR SKATING RINKS in the winter, gym, tennis and basketball courts, splash park, playground, and more. There’s even a DOG PARK right in the middle of the complex, making it ideal for pet owners. With quick access to STONEY TRAIL and DEERFOOT, plus the airport, downtown, and mountains all within easy reach, this MOVE-IN READY penthouse corner condo combines comfort, convenience, and lifestyle. (id:57557)
14 Cimarron Way
Okotoks, Alberta
~Prepare to fall in love~ This magazine worthy bungalow exudes elegance, character and warmth with abundant natural light. Destined for someone who appreciates charm, with a cottage–farmhouse vibe. It captures you from the moment you step inside. From shiplap ceilings and rustic timber shelving, to bamboo flooring, wainscotting, and curated light fixtures—every detail has been lovingly designed and beautifully remodelled.The French white country kitchen is a dream, filled with windows, ceiling-height cabinetry, pull out shelving and a gas range. Thoughtful touches include instant hot water, a wall pantry, coffee bar, locally sourced barn wood accents, gleaming quartz countertops, and a baker’s island with a butcher-block top—just waiting for pastry to be rolled out or bread to rise.There’s room for a large dining table beneath an elegant chandelier, while the sun-filled living room offers a welcoming brick-faced fireplace, a cozy book nook, and built-in shelving that will cause you to say, "It is GOOD to be home". The main level is 1400 sq. ft. featuring three generous bedrooms. The spacious bathroom is a showpiece, with in-floor heating, a stunning soaker tub, a grand walk-in shower with floor-to-ceiling tile, and a vanity that ties the whole space together.Downstairs, the fully finished basement adds two more bedrooms, a large recreation room, and another luxurious full bathroom—complete with heated floors and stylish hexagon tile.But perhaps the most magical space lies outdoors. The backyard is a retreat and an oasis, with tiered decks, a gas line for your BBQ, a privacy fence with iron accents and wildflowers tucked into charming nooks. Cobblestone pathways meander through mature evergreens, apple trees, and vibrant perennials. A pergola with lighting and a private outdoor wood fire pit area make it the perfect place to gather with friends under the stars. The detached HEATED GARAGE is approx. 15 years old providing ample space for parking and storage. Updates and extras abound: most windows replaced, updated plumbing, a water filtration system, 220V in the garage, new washer and dryer, a skylight, cat door, ceiling speakers (kitchen), custom walk-in closet, plus a garden and bike shed. The central location is incredible. Very close to the Sheep River trail system and walking distance to stores and restaurants. This is the kind of home that rarely comes to market ~ Call your agent today to see it in person.~ (id:57557)
233055 Range Road 250
Rural Wheatland County, Alberta
This 7 acre property only 10 minutes South of Strathmore, has everything for your country living enjoyment!! A fully renovated and fully developed 1206ft2 bungalow, newer 30'x60' fully finished heated and insulated workshop, a new 5 box stall barn 36'36', and outdoor riding arena and pasture and turnout pens for the horses!! This 4 bedroom 3 bath home has been upgraded and modernized substantially including a new kitchen,new flooring,paint,fixtures,bathrooms and utilities and offers a fully developed lower level with 9" ceilings and a large game/recreation room!! Located on a very quiet dead end road yet close to town for convenience. If you're a horse person,a mechanic or are hoping to be and want your own piece of property to enjoy the country living lifestyle then come have a look at this property today. (id:57557)
5311, 70 Panamount Drive Nw
Calgary, Alberta
TOP FLOOR | 2 BED + DEN | 2 TITLED PARKING SPOTS | FRESHLY UPDATEDWelcome to Panamount Place, where style, space, and convenience meet! This top-floor, move-in-ready 2-bedroom + den unit has been freshly painted and boasts brand new vinyl plank flooring throughout — giving it a modern, airy feel you’ll love coming home to.Whether you’re a first-time buyer, downsizer, or investor, this well-designed unit offers flexibility and function. The bright den near the entrance is perfect for a home office, yoga nook, pantry, or extra storage — you decide! The open-concept kitchen and living area are ideal for entertaining, with natural light pouring in from your sunny west-facing balcony.The two spacious bedrooms are thoughtfully separated for privacy. The primary bedroom features a 4-piece ensuite, while the second bedroom is steps from another full bathroom — ideal for guests or roommates. Enjoy the convenience of in-suite laundry, plus plenty of storage throughout.TWO titled parking stalls are included — one underground (extra wide and the first spot as you enter so can park all your hobbies right next to it!) — along with a secure storage locker in the heated parkade and one surface stall that's right in front of building 6000 #33.Live steps from everything: Vivo Rec Centre, Landmark Cinemas, Superstore, the North Pointe Transit Hub, parks, cafes, restaurants, schools, and more. Quick access to Stoney Trail, Deerfoot, and Country Hills Blvd means getting around the city is a breeze.Can’t make it in person right away? Check out the 3D virtual tour to explore the space from anywhere.Don’t miss your chance to own a stylish, updated condo in a prime location — book your private viewing today! (id:57557)
233 1 Street
Irricana, Alberta
A home like this does not come along very often. This is a totally updated 2 bedroom, 2 bath manufactured home with a self contained and sound proofed, legal 1 bedroom suite. The suite even has it’s own private deck. This beautifully designed and refinished home is complimented by a private oasis lot, covered deck, pond with waterfall, and a double garage with lots of storage space in the attic. Attention to detail is evident throughout this property. Strategically located across from Founder’s Park and playground and close to shopping and the recreation center. Make this show home your own. (id:57557)
13 Calterra Court
Rural Rocky View County, Alberta
Stunning modern estate home on 2 acres, offering 4040 sq ft up, another 1686 sq ft down, a 4-car attached garage + an oversized detached double garage (36x31) w/a fully legal suite above (additional 1113 sq ft) + illegal suite in the basement off to one side. The legal suite above the garage features 2 bedrooms, a full bathroom w/laundry, a family room, kitchen, & is currently rented for $2,000/month + 40% of all utilities (the tenant would love to stay). The front entry of the main house is bright & open, w/an abundance of windows throughout. To one side, a spacious living room centers around an extra-wide electric fireplace, while the opposite side hosts a main floor bedroom w/a full ensuite featuring a walk-in shower. A discreetly tucked-away 2-piece bathroom serves the main floor & is adjacent to the rear family room w/tall ceilings & gorgeous ceiling detail, which includes a 2nd electric fireplace & overlooks the backyard. The dining area opens to a large west-facing deck, perfect for evening gatherings. The expansive kitchen is beautifully finished w/quartz counters, a huge island w/drawers on both sides, a side-by-side fridge/freezer, built-in oven & microwave, induction cooktop, & beverage fridge + desk area. Adjacent is a fully equipped spice kitchen w/gas stove, dishwasher, microwave & full-height cabinetry, along w/a pantry that also offers full-height storage & access to the 4 car attached garage is just off the back mudroom also w/cabinetry. An open riser staircase w/glass insert railing leads to 4 bedrooms & a spacious bonus room w/views overlooking the main level. The primary bedroom has mountain views, a private balcony, electric fireplace, luxurious 5-piece ensuite, & a generous walk-in closet. 3 additional upstairs bedrooms each have walk-in closets & private ensuites—two 3-piece baths & one 4-piece with its own private deck. A built-in hallway nook adds functional charm w/a beverage fridge, shelving & cabinetry, while the laundry room includes a w asher, dryer & sink. The fully finished walkout basement offers exceptional living & entertaining space, including a theatre room w/screen, wet bar w/built-ins, a fitness room enclosed behind glass doors, a family room w/slider doors to the yard, 2 additional electric fireplaces & a stylish 4-piece bathroom. On the (illegal) suite side of the basement is another door to the yard, a kitchen (not fully legal—stove not permitted but all other permits are in place), a family room, bedroom w/walk-in closet, 4-piece bathroom, & laundry. With its versatile layout, luxurious finishes & income-generating potential, this property is a rare find—just a few short minutes from Calgary. Click on video & 3D Walk Through for more info. (id:57557)
68 Ridge View Close
Cochrane, Alberta
Welcome to your next home—a beautifully maintained fully finished bungalow on a spacious 8,000+ sqft lot in one of the friendliest neighborhoods you’ll find.This home features 3 generously sized bedrooms and 2.5 baths, offering plenty of space for family, guests, or just spreading out. The primary bedroom is a private retreat with enough room for a king bed and a cozy seating area, plus access to your own private deck—a perfect spot for morning coffee or evening unwinding. The two additional bedrooms are bright, roomy, and ideal for kids, guests, or flex space.At the front of the home, you'll find a dedicated home office with French doors, making it easy to work from home in peace while still enjoying natural light. Whether you're working, studying, or creating, this room adapts to your needs.Inside, soaring vaulted ceilings give the entire space an open, airy feel. The main living areas feature rich hardwood floors, and the kitchen is finished with classic granite countertops and tons of cupboard space.You’ll also love the ample storage throughout the home—from large bedroom closets to well-planned cabinets, linen storage, and a fully finished lower level with space for everything from seasonal décor to sports gear.The outdoor space is just as impressive. The backyard is a peaceful, private retreat with mature fruit trees, a full irrigation system, and permanent Christmas lights that make decorating easy year-round. Durable Hardie Board siding and privacy-tinted windows add both style and practicality to the exterior.This home has been meticulously cared for, and it shows in every detail. And to top it all off, it’s located in a quiet, welcoming neighborhood with truly amazing neighbors—the kind of place where people still wave hello and look out for each other.If you’re looking for a move-in ready home with space, charm, and community, this one is worth seeing in person. You’ll feel right at home the moment you walk in. (id:57557)
81 Elgin Estates View Se
Calgary, Alberta
OPEN HOUSE on Sunday, September 14th from 2-4pm. Welcome to this executive-level, fully finished bungalow located in the heart of Elgin Estates in McKenzie Towne. This beautifully upgraded home offers 3 bedrooms, 2.5 bathrooms, a double attached garage, and an unbeatable location on a quiet street just steps from walking paths, green spaces, and all the charm of this award-winning SE Calgary community.Step inside to a modern, open-concept main floor featuring a renovated kitchen with stylish white cabinetry, light quartz countertops, a large island, and built-in stainless steel appliances — including a gas cooktop, two wall ovens, built-in microwave, fridge, dishwasher, garburator, and a custom hood fan. A two-way gas fireplace adds warmth and character between the kitchen and the inviting living room, while a front flex room provides versatility for a formal dining area, home office, or reading room.Enjoy luxury vinyl plank flooring throughout the main level, and retreat to the primary suite that offers a spa-like ensuite with heated tile flooring, double vanities, a soaker tub, and an oversized tile and glass shower.The fully finished lower level includes two additional spacious bedrooms, another full bathroom with heated tile, a large media/family room, a games area with wet bar + beverage fridge, and a bonus exercise room, office or hobby room.Outside, you’ll love the sunny south-facing backyard complete with an expanded deck and a stylish patio — perfect for entertaining or relaxing in the sun. Other notable features include central air conditioning, a recently replaced furnace, and excellent curb appeal in a quiet, beautifully maintained pocket of the community.Living in McKenzie Towne means enjoying thoughtfully designed streetscapes, walkable amenities, and a true small-town feel. Take advantage of local shops, restaurants, and fitness studios on High Street, quick access to Stoney Trail, Deerfoot Trail, and close proximity to South Health Campus, Seton amenities, schools, playgrounds, and community parks.This is a rare opportunity to own a fully finished, beautifully updated bungalow in one of Calgary’s most loved and livable communities. (id:57557)
202 Shawinigan Way Sw
Calgary, Alberta
*** Open House Saturday September 13th 10 am to 12 pm *** Make yourself at home in this beautifully refreshed 2-storey gem nestled in the heart of family-friendly Shawnessy! With 3 spacious bedrooms and 2.5 updated bathrooms, this home effortlessly combines style and function.You’ll love the gorgeous updated kitchen and dining space, perfect for casual family dinners. The inviting living room features modern finishes and warm flooring that flows throughout the main level. Upstairs, the tasteful and freshly renovated primary ensuite feels like your own private spa retreat.Enjoy summer evenings in the landscaped backyard oasis, complete with plenty of space for kids and pets to play or to simply unwind under the stars. A partially finished basement is ready for your personal touch; whether you dream of a rec room, gym, or extra bedrooms. The attached garage is an oversized single, leaving plenty of room for storage.Updates include exterior wood staining in the front and the back deck (2025), LVP (2025), garage door opener and sensors (2025), windows, main floor interior doors and blinds (2024), primary ensuite (2024), dishwasher (2023), pergola and ceiling on main floor (2022), dryer (2021), kitchen cabinetry, washer, microwave, hood fan, carpet (2020). The roof was redone in 2015 and the furnace and hot water tank were replaced in 2018. A new garage door opener was just installed (August 2025) with sensors, two remotes and a key pad.Ideally located steps to schools, playgrounds, parks, and shopping, this vibrant SW Calgary community has everything a growing family needs. (id:57557)
1528 18th Avenue Nw
Calgary, Alberta
**Open House on Sunday, September 14, 11am-1pm** Brand new luxury duplex in Capitol Hill, each side featuring a fully legal 2-bedroom basement suite — a rare find in this prime inner-city location. Perfect for extra income, extended family, or investors looking to maximize cash flow.Each main floor offers 10-ft ceilings, engineered hardwood, a stunning quartz kitchen with a huge island, and a bright living area with a sleek gas fireplace. Upstairs, enjoy a vaulted primary suite with a spa-inspired 5-piece ensuite and walk-in closet, plus two more bedrooms, full bath, and laundry.The legal basement suites include private entrances, two spacious bedrooms, full kitchens, separate laundry, and bright living spaces — ideal as mortgage helpers or strong rental units.Extras: high-efficiency furnace, HRV system, R22/R50 insulation, roughed-in A/C, double garages, full landscaping, and Certified New Home Warranty.Move-in ready and minutes to SAIT, U of C, schools, parks, and shops. Smart, stylish, income-generating living — grab one or both before they’re gone. (id:57557)
133 Cougar Ridge Close Sw
Calgary, Alberta
**OPEN HOUSE SATURDAY JUNE 14 FROM 12-2PM** Tucked away in the prestigious enclave of Paskapoo in Cougar Ridge, this meticulously maintained 4 bed + office, 3.5 bath home offers over 3,000 SF of total living space. With its fully finished WALKOUT basement, oversized windows, and custom brick bar, this residence blends upscale elegance with everyday comfort. Step inside and be welcomed by rich HARDWOOD flooring and a thoughtfully designed open concept layout. The gourmet kitchen is a true focal point, featuring stainless steel appliances including a BRAND NEW fridge & dishwasher, spacious pantry, and a generous island with breakfast bar which is perfect for the family or entertaining. Bathed in natural light from oversized windows, the dining area has access to your upper deck and also flows seamlessly into your living room with a gas fireplace and custom feature wall, ideal for cozy evenings at home. Work in style from the main floor OFFICE/DEN complete with functional built-ins, offering privacy and productivity without sacrificing space. Upstairs, the oversized primary retreat is a luxurious escape with a dedicated reading or hobby nook with 3 additional windows and tons of natural light, a spacious walk-in closet, and spa inspired 5 piece ensuite. The upper level also boasts two additional bedrooms, a 4 piece bathroom, convenient laundry room (brand new washer & dryer), and an expansive VAULTED ceiling bonus room designed for movie nights, playtime, or relaxing with family. This bonus room also features a barn door for privacy, or if you are looking for a flexible guest space/bedroom this would be a great spot! The walkout lower level adds an incredible amount of functional living space to this home boasting oversized windows, direct access to the backyard, a fully equipped custom brick bar, and an open concept entertainment/recreation space that must be seen to be appreciated. Whether you're hosting friends or enjoying a night in, this level is built for unforge ttable gatherings. A 4th bedroom with an additional full 4 pce bathroom complete this level. Enjoy summer BBQs or quiet morning coffee on the upper deck, or head down to the fully fenced backyard where there's room for kids and pets to play. The HEATED garage keeps your vehicle warm all winter, while the cul-de-sac location adds privacy and a family friendly vibe. Surrounded by nature and just steps from WinSport/C.O.P, trails, parks, and schools, this unbeatable location offers the perfect balance of city living and outdoor adventure. (id:57557)
120 Pineset Pl Ne Place Ne
Calgary, Alberta
Welcome to this beautifully renovated semi-detached two-story home located on a quiet cul-de-sac in the highly sought-after neighborhood of Pineridge. This house offers 3 bedrooms plus a main floor den and 2.5 full bathrooms PLUS finished one-bedroom basement with kitchen. New flooring (2022) and fresh paint (2025) throughout the house. The house has a nice and bright floor plan with upgraded bathrooms and kitchen. A renovated kitchen with quartz countertops, new cabinets new appliances (2025). The home has gone through major updates over the past years including SIDING, ROOF, EAVES, FASCIA , WINDOWS, FURNACE and WATER TANK (2022) . The house has a huge backyard and is within walking distance to Leisure center, shopping, public transit and all level of schools. (id:57557)
17 Burroughs Place Ne
Calgary, Alberta
If you're looking for WOW factor at an affordable price, this home is it. Located in one of the most desirable adult (16+) mobile home communities in Calgary, this 3 bed/2 bath home with heated addition has been updated; most of the interior upgrades have been done in the last 5 years. When you enter the home, you'll note the open living space that's perfect for family gatherings or entertaining. Always short of storage space in your kitchen? This well planned kitchen has cupboard space to spare. There is a large primary bedroom at one end of the home with a 4 piece ensuite bath. At the other end of the home are two more bedrooms and another 4 piece bath. The heated addition makes a great flex xpace for storage or workshop. Outside you'll appreciate the built in storage shed and a 2nd storage shed at the back of the home. This home has been well maintained over the years with big ticket items such as new vinyl plank flooring, vinyl windows in the past 5 years, hot water tank (2025), furnace (2024) and freshly painted celiling. Lot fee is $820/month which includes landscaping, snow removal, waste and recycling services. Pet restrictions are 2 pets per home, dogs must be less than 15 inches tall at the shoulder. Parkridge Estates has an active community association ($25/year) with many regular events for residents such as weekly pub night, coffee meetings and jam sessions. (id:57557)
14 Griffin Industrial Point
Cochrane, Alberta
With completion scheduled for mid September, the bays at 14 Griffin Industrial Point are the perfect opportunity for businesses seeking a prime location to grow. Situated just steps from Greystone and Spray Lakes Centre and surrounded by established businesses, this modern industrial/retail condo development offers an ideal setting for both new ventures and expanding operations. Each bay provides 1,995 SQ FT of versatile space plus a 521 SQ FT mezzanine, designed to accommodate various business needs. The most affordable bays in Cochrane, they feature a competitive lease rate of $21/SQ FT plus $4/SQ FT in operating costs, with utilities metered separately and billed to the tenant. Managed by dedicated local owners, the development ensures a supportive and professional environment. Don’t miss the chance to lease one of these exceptional bays—contact us today to secure your space! (id:57557)
4 Lloyd Crescent Ne
Langdon, Alberta
** OPEN HOUSE SATURDAY SEPT. 13, 12-3**Welcome to the family-friendly community of Langdon! This beautiful family home sits on a ¼-acre lot with a fully landscaped yard, offering space, privacy, and room to grow. Step inside to a welcoming foyer, where you’ll find a private office (or optional main-floor bedroom). The open-concept main level boasts a bright, airy floor plan with neutral décor and thoughtful upgrades throughout. The upscale kitchen features custom cabinetry, granite counters, tile backsplash, stainless steel appliances, and a center island—perfect for family gatherings. The adjoining dining area has plenty of room for a large family table, while the cozy living room highlights a river rock fireplace with a mantle ideal for displaying family treasures. Rounding out the main level are a private laundry room with sink, plus a convenient 2-piece guest bath. Upstairs, you’ll find two spacious bedrooms and a 4-piece bathroom, along with a lovely primary suite offering a walk-in closet and spa-inspired ensuite with a jetted tub. The fully finished lower level expands your living space with a family room featuring a standalone fireplace, a rec room with built-in cabinets and countertops (perfect for games or hobbies), another bathroom, and a generous storage room with sink—ideal for wine-making or crafting. Outside, enjoy your private backyard retreat with a large deck, garden area, gazebo, mature trees, and full fencing—perfect for family parties or quiet evenings. And the extras don’t stop there! You’ll love the heated workshop/gym (23’ x 15’) with endless potential to suit your lifestyle. The oversized double garage provides ample space for vehicles, with additional room along the side for toys or trailers, and a driveway that easily accommodates guest parking. Don’t miss this rare opportunity to own a versatile, well-appointed family home on a stunning lot. Call your favourite agent today to book a showing! (id:57557)
1526 & 1528 18 Avenue Nw
Calgary, Alberta
**Open House on Sunday, September 14, 11am-1pm** Incredible investment opportunity in prime Capitol Hill! This brand new duplex package offers two stunning semi-detached homes — 1526 & 1528 18 Ave NW — each with a fully legal 2-bedroom basement suite. That’s four separate, income-generating units on two separate titles, giving you unmatched flexibility and future resale options.Each main residence features 10-ft ceilings, engineered hardwood, a designer quartz kitchen with an oversized island, and a bright living area with a sleek gas fireplace. Upstairs, enjoy a vaulted primary retreat with a spa-inspired 5-piece ensuite and walk-in closet, plus two more bedrooms, a full bath, and laundry.Each legal basement suite has a private side entrance, two large bedrooms, a full kitchen with quartz counters, separate laundry, and spacious living — perfect mortgage helpers or strong rental units.Extras include high-efficiency furnaces, HRV systems, R22/R50 insulation, roughed-in A/C, double garages, full landscaping, and Certified New Home Warranty.Live in one and rent out three, hold as a high-quality four-unit investment, or sell individually in the future — the options are endless. Steps to SAIT, U of C, parks, schools, and shops. Rare, versatile, and cash-flow ready — this is the ultimate inner-city investment play! (id:57557)
44 Panatella Rise Nw
Calgary, Alberta
Panorama Hills - 44 Panatella Rise NW: Welcome to this fully renovated 2 storey home, built by Landmark Homes. This 2-storey home features over 4,000 square feet of beautifully developed living space, a total of 4 bedrooms (3 above grade), 3.5 bathrooms, and a double attached garage. The main floor showcases rich hardwood flooring throughout and an open-to-above level foyer. The chef-inspired kitchen features a stunning waterfall island with storage, quartz backsplash, and Frigidaire Professional stainless steel appliances - including a built-in fridge/freezer, double wall ovens, induction cooktop, and custom millwork hood fan. Enjoy the bright breakfast nook with a built-in buffet, and the added convenience of a walk-through pantry with a butler’s pantry complete with a beverage fridge, microwave, and lots of storage. The living room features a cozy gas fireplace and opens onto the backyard via sliding patio doors. A formal dining room, private home office with west-facing windows, stylish 2-piece powder room, and a spacious mudroom with a built-in bench and cabinets complete the main level. Upstairs, you’ll find a luxurious primary bedroom with dual walk-in closets and a spa-like 5-piece ensuite with heated floors, dual vanities, a soaking tub, and a curbless glass shower. Two additional generous bedrooms, a large bonus room with west-facing windows, a 4-piece main bathroom, and a well-equipped laundry room with a quartz folding counter and Samsung washer/dryer add to the upper level's functionality. The fully finished basement offers a spacious family room and recreation, a wet bar with custom cabinetry, a 4th bedroom with dual closets, and a 3-piece bathroom - ideal for guests or growing families. Enjoy outdoor living in the landscaped backyard featuring a composite deck, gas BBQ hookup, and direct access to a scenic walking path that leads to a vibrant pond, playground, basketball court, picnic area, and nearby ravines. This beautifully updated home was extensi vely renovated in 2023, with new shingles and gutters completed in 2025. Nestled on a quiet street in the prestigious Panatella Estates area of Panorama Hills, this home offers an unbeatable location just steps from schools (Buffalo Rubbing Stone Elementary, Captain Nichola Goddard Junior High, and North Trail High School), parks, shopping, and the Vivo Recreation Centre - with quick access to Stoney Trail. Don’t miss your chance to own this stunning family home - call today for more info! (id:57557)
3015 26 Street Sw
Calgary, Alberta
Welcome to this stylish inner city home in the highly desirable community of Killarney! Offering 3,182 sqft of developed living space, this custom build spared no expense. From the lower level to the top floor, enjoy 9 ft ceilings, dual climate controls with in-floor heating, and a smart home system featuring MYQ, SENSI, and in ceiling speakers for SONOS automation on every level.Off the front entry sits a custom built office designed by the Koehn Design Team, complete with French doors for privacy and shaded by the beautiful mature oak tree out front. The modern chef’s kitchen boasts custom cabinetry, quartz countertops, a large island with seating, and stainless steel appliances, opening onto a spacious dining area and a cozy living room with a gas fireplace and updated tile surround.Step outside to one of the finest outdoor living spaces you’ll find. Trex decking, a sun soaked west facing backyard, and lush gardens enhanced by underground sprinklers. Featuring a gravelled dog and double garage with dual EV chargers on a paved back lane.Upstairs, you’ll find 3 spacious bedrooms including a primary retreat with spa-inspired ensuite and walk-in closet, plus upper-level laundry and skylights that flood the home with natural light. The fully finished basement includes a large rec room, wet bar, full bath, and a flex/guest room currently set up as a home gym.Additional highlights include - Open to below staircase, Hot Water on Demand, Acacia Hardwood floors, new paint and carpets (2021), Air conditioning - perfect for Calgary summers, and incredible curb appeal on a quiet tree lined street. All this just minutes from downtown, Marda Loop, schools, parks, and transit.A must-see home in one of Calgary’s most sought after neighbourhoods! (id:57557)
21 Springbank Rise Sw
Calgary, Alberta
**OPEN HOUSE ~ SAT SEPT 13 [2-4:30pm] & SUN SEPT 14 [11-2pm]** Tucked away in a quiet cul-de-sac and backing directly on to a lush green space, this home is the true epitome of family living. The low-maintenance backyard flows effortlessly into the park beyond - simply open the gate and your world expands into endless space for children to play, pets to roam, and neighbours to gather. Inside, the home radiates warmth and comfort with an open-concept design and updated birch hardwood floors throughout the main level. The inviting living room centres around a cozy fireplace, while the beautifully renovated gourmet kitchen strikes the perfect balance of timeless elegance and function. Granite countertops, custom ceiling-height cabinetry, stainless steel appliances (including a gas range), and a generous island with breakfast bar make it a natural hub for everything from Saturday morning pancakes to evening glasses of wine. The adjoining dining area is perfectly placed for family dinners and holiday celebrations, creating a seamless flow for everyday living and special occasions alike. Just off the garage, a well-designed mudroom with main floor laundry keeps busy family life organized with ease. Upstairs, a spacious bonus room invites game nights, movie marathons, or quiet afternoons with a book. The primary suite feels like a private retreat with its walk-in custom California Closet and a spa-inspired ensuite featuring a freestanding soaker tub and glass-enclosed shower. Two additional bedrooms share an updated full bathroom, completing this family-friendly level. The fully finished lower level adds even more versatility, with a cozy family room, guest bedroom, and flex space ideal for a home gym or office. Practical updates include two new hot water tanks (2025), recently serviced furnace and A/C (2025), new garage door, new LG refrigerator. Outdoors, summer evenings come alive on the rebuilt deck, kids ride bikes and play street hockey in the cul-de-sac, and family walks wind through nearby pathways and parks. With Griffith Woods School (K–9), Ernest Manning High, Rundle College, Ambrose University, Westside Rec Centre, Aspen Landing, West Hills Towne Centre, Stoney Trail and the C-Train all nearby, every convenience is close at hand. This is more than a house - it’s a warm and welcoming family home, designed for everyday moments and lasting memories. (id:57557)
202, 205 Riverfront Avenue Sw
Calgary, Alberta
OPEN HOUSE SEPT 13, 3-4:30pm and SEPT 14, 1:30-3:00pm. Come view this great unit for both investors and those wanting to find a downtown home. It is located only steps away from the Lions Gate Bridge, Prince's Island Park, Coffee Houses and a short walk to any downtown destination. This dwelling is in pristine condition, boasts a sought after view from it’s floor to ceiling windows of the Bow River valley and Sien Lok Park. It is located in a concrete building and features 9 ft ceilings, gas fireplace (open to the living/dining rooms), built in shelving, sliding patio door to a Juliet balcony, air conditioning, in suite laundry, den and titled parking. The Kitchen has maple cabinets with a convenient breakfast island and stainless-steel appliances. Investors should note this unit has spent many successful years as an executive furnished suite. It is the best priced unit in the building, so setup an appointment to see it ASAP. (id:57557)
201, 1723 37 Street Se
Calgary, Alberta
PRICE IMPROVEMENT Modern Comfort Meets Prime City Access – Exceptional Calgary Condo for $239,888Step into a lifestyle of convenience and elevated comfort with this expansive 919.79 sq. ft. condo, ideally located in a quiet cul-de-sac just 15 minutes from downtown Calgary and Stampede Park. Whether commuting by car or rapid transit—both within easy reach—your city connection is effortless.Inside, natural light pours into a warm, inviting space complete with a cozy fireplace and private balcony. The well-appointed kitchen dazzles with stainless-steel appliances, including an oven with warming drawer, tile backsplash, and ample cabinetry that flows seamlessly into an open-concept dining area. A candy apple red washer and dryer inject personality into your own dedicated utility room, featuring a forced air furnace and gas water heater.Two generous bedrooms offer peaceful retreats with oversized windows, while the updated 4-piece bathroom includes tile work and a deep soaking tub—perfect for unwinding after a busy day.Enjoy ultra-low condo fees of just $175/month—some of the lowest in Calgary—plus a dedicated outdoor parking stall. This condo blends style, value, and versatility whether you're a first-time buyer, investor, or Airbnb host.With Costco, International Avenue, and a vibrant array of shops, restaurants, and parks all nearby, you’ll experience urban living at its finest—with everything you need right at your doorstep. (id:57557)
549 Canals Crossing Sw
Airdrie, Alberta
Welcome to this beautifully townhome within a favorably complex. Arrive at the front to a good size veranda where you can sit and enjoy quiet evenings or watch your kids playing outside. Open the door to a nice laminate flooring on the main-floor and stairs, upstairs floors are carpeted, Bathroom floors are linoleum. This townhome features 2 bedrooms and 2.5 bathrooms, a fully functional kitchen with a nice size island and lots of cupboard space comes with four appliances, just across from the kitchen is a nice size living room where you can relax while cooking, an open-concept vibe giving the space more light, 2 piece power room just behind the kitchen and when coming in from the single attached garage which also feature a parking pad for an additional space, the laundry room in conveniently situated on the upper floor. This location features schools, parks, pathway and a variety of amenities. This home is perfect for first-time home buyer, investor or someone looking to downsize. Call today for your private viewing (id:57557)
208, 6603 New Brighton Avenue Se
Calgary, Alberta
Welcome to “The Elements” a popular Cedarglen built, low maintenance lifestyle development in the amenity rich community of New Brighton. Community Centre, water park, winter ice skating, play parks etc. Close to the Hospital, shopping, restaurants, schools & Fish Creek Park. Express bus to City Centre. This unit has a fabulous location with views from every principal room & the spacious balcony of a beautiful wetlands park with paved pathways to stroll through nature & enjoy picturesque views. Inside you will discover an open, airy plan featuring 9-foot-high ceilings & loads of light flooding in thru numerous large windows. Enjoy low maintenance vinyl plank flooring. 2 spacious bedrooms plus a den, 2 full baths, in unit laundry & storage room. The massive kitchen offers a plethora of modern cabinets, quartz countertops, stainless steel appliances & a large island with sit up breakfast bar. The spacious kitchen is open to the dining & great rooms creating the perfect space for entertaining. This is the 3rd largest floorplan in the development plus it comes with two parking stalls & storage cage, very rare to get! (id:57557)
23 Aspen Creek Way
Strathmore, Alberta
Check out this 4 bedroom, 2 1/2 bathroom, fully developed home. Featuring a large lot with mature trees and a storage shed. large kitchen with plenty of cupboard space, gas stove and gas BBQ hookup on deck. Cherry wood finishes and gas fireplace in family room with built in shelving feature wall. Double attached garage. Close to downtown, walking paths, shopping and schools. Quick possession. (id:57557)
9 Cranarch Way Se
Calgary, Alberta
Welcome to this beautifully appointed 2-storey detached home, ideally situated directly across from a vibrant community centre, tennis courts, and park. Featuring a striking stucco and stone exterior with a grand stone archway at the front entrance, exposed aggregate driveway, and a multi-level composite deck in the south-facing backyard. Inside, you'll find an elegant interior with hardwood floors, tile, and plush carpet throughout. The main floor boasts a large office, convenient 2-piece bathroom, and a spacious mudroom/laundry area with the washer/dryer just off the double attached garage. The open-concept kitchen is a dream, complete with granite countertops, gas range, microwave hood fan, corner pantry, and a built-in compost chute — a perfect blend of style and sustainability. The bright and airy living room features a cozy gas fireplace and direct access to the backyard patio through sliding doors. Step outside to enjoy a sunny south-facing yard with a multi-level composite deck, perfect for entertaining. You'll also find a convenient storage shed and ample space for gardening or relaxing in the sun. Upstairs, you'll find three generously sized bedrooms, including a south-facing primary retreat with a walk-in closet and spa-inspired ensuite featuring dual sinks with a centre soaking tub, a standalone shower, closed powder room, and make-up vanity. A full 4-piece bathroom serves the additional 2 bedrooms. The spacious bonus room, overlooking the park, includes California shutters, built-in shelving/tv stand — perfect for movie nights or a play area. The legal basement suite with private entrance is a fantastic mortgage helper or investment opportunity. Currently rented for $1,800/month (tenant lease ends in September, with interest to sign another year lease), the legal suite includes two bedrooms, a 4-piece bathroom, carpet and tile flooring, full kitchen with fridge, stove, mini dishwasher, and vented hood fan. The legal suite also features its own laundry a rea, under-stairs storage, and pantry closet. Cranston residents can enjoy year round fun at Century Hall - splash park, tennis courts, skate park, summer camps, indoor and outdoor sports courts, facility rentals, special events (wine tastings, artisan markets, youth clubs). Close proximity to Bow River pathway systems, golf courses, Seton & Mahogany shopping centres and dining opportunities. This home truly has it all — location, space, style, and income potential. Don’t miss your chance to own this exceptional property! Basement suite will be vacant September 30th. (id:57557)
113 South Point Court Sw
Airdrie, Alberta
EXCEPTIONAL END UNIT in Airdrie's sought after community of South Point. This stunning 3-level townhouse offers over 2000 sq. ft. of contemporary living with a floorplan designed for both comfort and functionality. The main level features a spacious flex room, perfect for a home office, gym or rec room. Upstairs, the heart of the home is a chef inspired kitchen, showcasing a large island, quartz countertops, and plenty of cabinetry to meet all your storage needs. The open- concept layout flows seamlessly into the dining room and living areas, ideal for entertaining. The primary bedroom is a private retreat with dual sinks in the spa-like ensuite. Laundry is conveniently located on the upper level, making daily living effortless. Situated in an amenity-rich neighbourhood, this home is close to schools and everyday essentials-providing the perfect balance of lifestyle and location. (id:57557)
68 Creekstone Grove Sw
Calgary, Alberta
Thoughtfully designed for modern family living, this 3-bedroom, 2.5-bathroom home in Pine Creek features an open-concept layout with clean lines and practical spaces throughout. The main floor offers a spacious kitchen with quartz countertops, upgraded cabinetry, and contemporary appliances, flowing into a bright dining area and great room that’s perfect for everyday living. A front-facing den adds flexibility—ideal for a home office, study zone, or creative space. Upstairs, the central bonus room offers a cozy place to relax, while the private primary suite includes a large walk-in closet and an ensuite with a shower, soaker tub, and dual sinks. Two additional bedrooms, a full bathroom, and a convenient laundry room complete the upper floor. Set in Calgary’s desirable southwest, Pine Creek combines natural beauty with everyday ease. Explore nearby walking paths, playgrounds, and green spaces, all while being just minutes from schools, shopping, and major routes. It’s a community where families can grow, connect, and enjoy a quieter pace without losing access to the city. With modern finishes, quality craftsmanship, and the peace of mind that comes with a full builder warranty, this Anthem Properties home is a smart and stylish step toward your future. (id:57557)
301, 931 2 Avenue Nw
Calgary, Alberta
Short Term Rentals permitted with appropriate city licenses in sought after Sunnyside! Lovely updated 2-bedroom end unit in a concrete building. Stone counters, wood cabinets, cozy fireplace and large balcony with peaceful treed street front views. In suite laundry with storage PLUS a separate storage locker and covered off street parking. This quiet home has been owner occupied for 19 years and is in great condition. Amazing walkable location just 2 blocks to all your favorite Kensington shops and restaurants, 1 block to the Peace Bridge into downtown, 1 block to Bow River pathways, 2 blocks to Sunnyside LRT station, 8 blocks to SAIT, and tons of green space nearby. Pet friendly building. Condo fees include covered parking, heat, water & sewer. A great opportunity in an unbeatable location! This immaculate home is vacant and ready for you to move right in, or use a $1,000 cash decorating allowance to choose your own paint colours for a quick refresh. Click on 3D for interactive 3D floorplans. (id:57557)
272240 Grand Valley Road
Rural Rocky View County, Alberta
This extraordinary 82+ acre property offers a rare blend of natural beauty, privacy and limitless potential. Perfectly situated with sweeping views of the iconic Wildcat Hills, this exceptional property is ideal for a private family haven, income-generating retreat, or hobby farm - the possibilities are endless. At the heart of the property is a warm and welcoming custom-built hybrid log and stucco ranch-style home. As you step into the foyer, you're immediately captivated by the hand-crafted log staircase and stunning fir log beams in the vaulted Great Room. The newly renovated kitchen is a chef’s dream, featuring a professional-grade gas cooktop, double built-in ovens, and abundant prep space for entertaining or everyday living. The cozy primary suite offers a tranquil escape, complete with a private staircase leading to an upper-level office, finishing this upper level there is two custom family rooms - perfect for remote work, creative activity, or quiet relaxation. A beautifully designed 2nd primary bedroom retreat on the main floor offers spa-like comfort with a Japanese Tub and private deck. Every room in the home showcases breathtaking views of the surrounding landscape, while the U-shaped layout opens onto a serene courtyard - an ideal space to gather to unwind, and watch wildlife or children play. The lower level includes two spacious bedrooms, a full bathroom and ample storage options, including cold storage rooms and a large space behind the garage -ideal for items such as skis, bikes, and other oversized equipment. Beyond the main home, the property features an impressive array of thoughtfully designed structures: A self-contained Log Guest Cottage with kitchen, living room, bedroom and bathroom complete with its own well and septic system. A High-end Heated Geodesic Dome with in-floor heating which is also extended to the surrounding concrete - ideal for yoga, events, glamping or studio space. There is also a Delightful Log Bunkhouse with solar power and a composting toilet, perfect for guests or an inspirational space for an artist or writer - Custom Greenhouse for year-round growing. - Chicken House or Storage Building - Small Barn ready for livestock or horses - Outdoor Riding Arena for equestrian enthusiasts. Bring your vision, your animals, and your dreams - this spectacular property invites you to create a life of beauty, purpose, and possibility. Contact your trusted REALTOR® today to arrange a private tour of this one-of-a-kind Life Style Country Escape! (id:57557)
Mountain Lion Drive
Rural Rocky View County, Alberta
**PRICE IMPROVEMENT AND NEW STREAMING VIDEO** Sit back. Listen. What do you hear? The wind moving through the leaves. The calls of the birds in the trees. Perhaps the burble of water over stone. And? Nothing else at all! Nestled at the end of a tranquil cul-de-sac, this expansive 36 acre property offers unparalleled privacy and a pristine natural environment…yet is less than a 10 minute drive to the hamlet of Bragg Creek. The land boasts an untouched ecosystem with diverse terrain, including gentle slopes, a meandering seasonal creek, and dense forests of towering, ancient trees. Never logged, the property serves as a sanctuary for a rich variety of flora and fauna, making it an ideal retreat for conservationists and nature enthusiasts. The property's unique topography provides numerous opportunities for sustainable development, eco-tourism, or simply enjoying the silence and the serenity of nature. There are a variety of different building sites, some with views of the foothills and possibly mountains beyond. There is abundant water, with a good producing drilled well. All services are available at the lot line, there is even cell service (although it can be spotty on the drive up). Less than a 40 minute drive to Calgary, right next to the world-class Wintergreen golf course, a short drive to all the recreational opportunities of Kananaskis country; and yet you’ll always feel like you’ve come home to your private paradise. There is a walking trail available to tour the land- contact for more details. (id:57557)
21 Arbour Ridge Park Nw
Calgary, Alberta
PRICE DISCOUNTED ....Modifications to this home include a series of three staircases all professionally equipped with quality ‘Stair Chairs’ to accommodate any family that may include a member with compromised mobility issues. The home could not be more ideally located being adjacent to pathways and also no immediate neighbouring houses on either the north or east side. Enjoy a family barbecue on the modern spacious back deck which overlooks a children’s play area just outside the fenced back yard. The kitchen with large island, corner pantry, quartz countertops and an abundance of cupboards, and counter space, also includes an eating area and corner office. The separate formal dining room comfortably accommodates a table for six along with room for a buffet. The vaulted ceiling of the second floor bonus room delivers an abundance of natural light year round. The corner gas burning mantle fireplace will keep you cozy on those chilly winter nights. Three bedrooms up along with a four piece washroom complete with the washer/dryer pair. The massive primary easily fits a King size bed with room to spare. The spacious four piece ensuite has a corner shower, large soaker tub along with access to your walk in closet. Other features you will appreciate include central air, Vacuflo, and located on a quiet non flow though street. Note there are no wheelchair ramps on either entrance but could be installed if needed. The basement is undeveloped but has the necessary plumbing to install a basement washroom. This serene and quiet location is a huge plus. Arbour Lake is coveted and highly regarded community with mature trees and green spaces. You’ll find a rare peaceful tranquility not found in too many city homes. See for yourself. Enjoy where you live. Call your agent and book a showing today. PRICE REDUCED (id:57557)
114 Nolan Hill Drive Nw
Calgary, Alberta
*Open House Saturday Sept 13 1-3pm* Nestled in Nolan Hill, one of Calgary’s best NW communities, awaits your beautifully maintained 1568 square foot home. Situated ACROSS FROM A VAST GREEN SPACE and a future Catholic K-9 SCHOOL, this location is perfect. Well kept and fully developed, this 4 BED, 3.5 BATH property is a must-see. With 10/10 curb appeal, you’ll immediately fall in love with the NEW EXTERIOR and charming flower beds. Upon entering, a spacious foyer leads to a cute flex space - perfect for relaxing with the view of the beautiful green space, or for your work from home needs. You’ll feel a sense of home as you enter the kitchen and living space - the perfect layout for entertaining. The upgraded kitchen includes dark wood cabinetry, stainless steel appliances, and granite countertops. Yes, there is a pantry! Gather with your guests at the island or by the gas fireplace - or enjoy a family dinner in the large dining space, complete with a feature wall. Leading to the private backyard is a built-in mudroom area for an organized space. The upper floor features a three bedrooms plus a laundry room with a newer washer and dryer (2021). You’ll find an ensuite bathroom off of the primary bedroom, plus a walk-in closet. The FULLY DEVELOPED (and permitted) basement has a large rec space, plus an additional bedroom and full bathroom. To top it off, this property has a LOW MAINTENANCE BACKYARD, fully fenced and landscaped. There is a large tiered deck plus a stone patio - a great area to entertain and BBQ. Have an all-terrain vehicle or need more storage? There is even a gated 25' x 7.5' area off of the alley for EXTRA ATV PARKING. Rock has been added to both side yards, making this a very easy to maintain exterior. Completing the property is the detached double garage, fully finished inside - the perfect space for all of your projects! Special features include: AIR CONDITIONING, RE-PLANKED CUSTOM DECK, and NEW ROOF AND EXTERIOR IN 2024/2025. Nolan Hill is a wond erful, quiet community with so many amenities nearby including baseball and soccer fields, T&T and Costco, and great access to Stoney Trail. Truly a move-in ready gem in this family friendly neighbourhood. Call your Realtor for a private showing, DON'T WAIT FOR THE OPEN HOUSE! (id:57557)
212 Mckerrell Way Se
Calgary, Alberta
Have you been dreaming of lake life?! This warm and welcoming detached home has been cherished by the same family for nearly 30 years, and now it’s ready for its next chapter. Offering over 1,800 sq. ft. of living space plus a fully finished basement, there’s room here for everyone. Move in and enjoy it as is, or bring your vision to life with a dream renovation.Upstairs, you’ll love the rare layout with four full bedrooms all on the same level—perfect for growing families, a dedicated home office, or space for guests. The generous primary retreat includes its own ensuite and walk-in closet, while the additional bedrooms provide flexibility for kids, hobbies, or extended family visits. The main floor is bright and functional with a comfortable living area, dining space, and a convenient half bath. Downstairs, the finished basement extends your options with an extra bedroom and plenty of room for a rec space, gym, or home office.Recent updates—including a new roof, furnace, and hot water tank within the last three years—add peace of mind. Outdoors, enjoy the sunny south-facing backyard, while the double attached garage keeps winters simple.Located just minutes from the lake with year-round activities, and close to schools, parks, and community tennis courts, this home is in an unbeatable spot.If you’ve been dreaming of lake life in a friendly community, this home offers the space, comfort, and opportunity to make it your own. (id:57557)
4 Majestic Gate
Rural Rocky View County, Alberta
Due to overwhelming interest, we invite you to our Open House this Saturday Sept 13. All Offers will be presented to the Seller on Sunday at 3:00 pm. Find Your Family's Happy Place in Award-Winning Elbow Valley. A warm, welcoming, and completely updated family estate on a private corner lot, steps from lakes, parks, and pathways. Priced for your opportunity!Imagine a home that’s not just a statement of luxury, but a sanctuary for everyday life. This custom-built estate, one of Elbow Valley's original and most beloved show homes, has been thoughtfully renovated to create a perfect blend of comfort and style. Set on a serene, treed corner lot, it’s a haven where your family can grow, play, and make lasting memories.Walk through the front door and feel instantly at home. Sunlight floods the dramatic great room through soaring windows, gleaming off new luxury vinyl plank floors. The heart of the home is the gourmet kitchen, with its granite island—a natural gathering spot for homework and casual meals—and a sunny breakfast nook overlooking the private yard.The main-floor primary suite is a peaceful retreat for parents, featuring a spa-like five-piece ensuite. Upstairs, two generously sized bedrooms, each with walk-in closets, offer plenty of space for kids or guests.But the real magic is downstairs. The finished lower level is a year-round destination for family fun, centered around a spectacular indoor pool and spa complex. It’s the ultimate solution for rainy days, winter swims, and hosting birthday parties tha t will be the envy of the neighborhood. A large games room and a flexible space mean there’s room for everyone to play.A Home, Designed for Real Life:* Step outside your door and into a lifestyle of adventure. This home places you moments from community lakes, walking paths, sports parks, and the outdoor amenities that make Elbow Valley so sought-after by families.* A large room above the garage with a private entrance is perfect for a teen hangout, a home gym, a creative studio, or a peaceful home office.* Enjoy in-floor heating in the garage and pool area, central A/C, and modern upgrades throughout.* Move-In Ready & Worry-Free. With over $40,000 in recent renovations, this home is ready for you to simply unpack and start living.This isn't the largest or most opulent estate in Elbow Valley—it’s something better. It’s the warm, functional, and joyful family home you’ve been searching for in an award-winning community. Your story begins here. (id:57557)
303, 29 N Railway Street
Okotoks, Alberta
Top-Floor Corner Unit in the Heart of Downtown Okotoks.Welcome to Unit #303—a bright, spacious 2-bedroom, 2-bathroom top-floor condo offering 1,128 sq ft of low-maintenance living in one of Okotoks’ most walkable locations. Enjoy peaceful top-floor living with no upstairs neighbors, a park just across the street, and the river pathways only a short stroll away.Inside, you’ll find an open-concept layout filled with natural light, a generously sized living and dining area, and a large private balcony, perfect for morning coffee or evening relaxation. The kitchen is open, functional, and ideal for entertaining.The primary bedroom features a full 4-piece en-suite and ample closet space, while the second bedroom makes a great guest room, home office, or flex space. Additional highlights include in-suite laundry, storage, and a convenient assigned parking stall located just steps from the rear door.Condo fees are $633.90/month and cover water, sewer, garbage, snow removal, common area maintenance, and more—offering true lock-and-leave convenience and THE BEST PART IS SELLER IS COVERING ALL CONDO FEES UNTIL DEC 31,2025!Whether you're a first-time buyer, downsizing, or looking for a lifestyle that doesn’t involve shovelling snow, this condo offers unbeatable value, location, and ease of living.Come see why Unit #303 is one of Okotoks’ best-kept secrets. (id:57557)
110 Railway
Rockyford, Alberta
House with legal suite! One of a kind home in Rockyford awaits your visit! Both levels have separate entrances. Upper floor features a master with a 2pc ensuite and rough in for shower. It is followed up with a second large bedroom and 4pc bath! There is also a separate Laundry room/office and a well sized BBQ deck with plenty of street parking. The basement legal suite features separate entrance, it's own laundry facilities, fridge and stove. The large 3x5 windows provide plenty of natural light to the 3 additional bedrooms in the basement legal suite. Your feet will never be cold walking on a basement concrete floor again! The floor is acid washed and has in floor heating! BBQ deck and parking for two vehicles making each unit private and separate from each other with privacy. The basement also features fulltime HRV and no air exchange between the two units eliminating cooking smells from transferring between the two floors. This home will provide you with many options including living up and renting down, legal suite revenue property or making minor modifications to convert back to one single unit. Home was moved to brand new concrete foundation May 16th/2011. Lower level framed with steel studs. Fire barrier codes inspected and passed. Each unit has it's own fridge/stove and laundry. Large backyard with garage potential from the side or back of property. Everything was thought of! Book your showing today! (id:57557)
231 Savoy Landing Se
Calgary, Alberta
SOME NEIGHBOURHOODS PROMISE GREEN SPACE; RANGEVIEW HANDS YOU A SET OF GARDEN TOOLS and a spot to actually grow something worth eating. This is CALGARY’S FIRST FARM-TO-TABLE COMMUNITY, designed around orchards, garden plots, and harvest festivals instead of just cul-de-sacs and swing sets. At 231 Savoy Landing SE, you don’t just buy a new home—you buy into a lifestyle where your pantry can be stocked from down the block and your kids grow up knowing what real tomatoes taste like.The Sasha model from Homes by Avi was built with real family life in mind. Out front, a FULL-WIDTH PORCH for coffee chats or Halloween pumpkins. Inside, 9' main floor ceilings create breathing room, and an open-concept kitchen/dining/lounge keeps everyone connected without crowding. The kitchen doesn’t just look sharp—it comes with FULL-HEIGHT CABINETRY, QUARTZ COUNTERS, CHIMNEY HOOD FAN, BUILT-IN MICROWAVE, and a SILGRANIT SINK tough enough to handle spaghetti night. A MAIN FLOOR POCKET OFFICE means you can take Zoom calls without competing with cartoons in the background, and the 10' x 10' back deck (with gas line for the BBQ) extends the living space straight into summer.Upstairs is where the layout really earns its keep. A BONUS ROOM gives kids space for Lego empires—or a family movie night where popcorn counts as dinner. The laundry room is exactly where it should be: on the same floor as the bedrooms, so baskets don’t migrate up and down the stairs like unwanted pets. Three bedrooms, including a MASTER WITH ENSUITE AND WALK-IN CLOSET, mean everyone has their own corner of calm.The basement comes prepped for whatever the future holds: 9' FOUNDATION WALLS, SIDE ENTRY, LAUNDRY ROUGH-INS, WET BAR/KITCHEN SINK ROUGH-IN, and a 200-AMP PANEL that leaves room for big plans. Whether that means extra income or just more space for teenagers, the hard stuff is already handled. Outside, this CORNER LOT comes with a 22' X 22' REAR DETACHED GARAGE to keep cars, bikes, and sports gear in check, p lus front yard sod so you’re not starting from scratch.RANGEVIEW ITSELF IS THE REAL GAME-CHANGER. It’s not just a neighbourhood—it’s a community designed around food, connection, and seasons lived outdoors. Here, neighbours aren’t just people you wave to across the driveway—they’re the ones you’ll swap recipes with at harvest festivals or share extra cucumbers with when the garden explodes. Getting in early means QUIETER STREETS, FIRST DIBS ON AMENITIES, and the kind of EQUITY GROWTH that comes from being smart enough to see potential before everyone else does.If you’ve been waiting for a home that understands family life—and a community that adds more flavour to your every day—231 Savoy Landing SE is ready. Come see it while the gardens are still bursting with this year’s harvest—by next season, everyone else will want a piece of it too. • PLEASE NOTE: Photos are of a finished Showhome of the same model – fit & finish may differ on finished spec home. Interior selections & floorplans shown in photos. (id:57557)
202, 1410 1 Street Se
Calgary, Alberta
NOT YOUR TYPICAL CONDO – CHECK OUT THE HUGE CORNER PATIO TERRACE!This isn’t your average one-bedroom, this unit comes with a RARE oversized patio - far bigger than the typical condo balcony. Whether you're BBQing, entertaining, or kicking back with a drink enjoying the afternoon & evening sun, this outdoor space takes your lifestyle up a notch.FEATURING: 9 Ft Ceilings • Fresh Paint, Modern New Floors & Tile • Walk-through Closet to Ensuite Bath • Titled Underground Parking + Storage Locker • In-suite Laundry.Sasso is an 18+ Adult CONCRETE building loaded with AMENITIES: Fully Equipped Gym • Hot Tub, Steam Room • Games Room with Wet Bar, Pool & Poker Tables • Theatre Room, Concierge & 24/7 Security • Beautiful Treed Terrace & Outdoor Courtyard.TOP-TIER LOCATION: 30 seconds to Victoria Park LRT • Steps to Stampede Grounds, BMO Centre, Saddledome & the new Scotiabank Place (2027) • 1 block to 17th Ave restaurants, Shops & Nightlife• Quick access to East Village, Mission, Bike Lanes & +15 System • Shoppers Drug Mart at the base of the building & Sunterra Market & Starbucks just a block away • Stroll to Reader Rock Garden or along the Elbow River Pathways.Don’t miss the chance to own one of the few units with this kind of outdoor space in a building that defines lifestyle, walkability & lock-and-leave simplicity. Cats allowed (board approval), sorry, no dogs. (id:57557)
254, 7820 Spring Willow Drive Sw
Calgary, Alberta
**OPEN HOUSE SATURDAY & SUNDAY NOON-2:00PM** -- ABSOLUTELY GORGEOUS EXECUTIVE TOWNHOME – This home truly stands out with the additional extensive upgrades professionally done, showcasing an elegant and elevated design throughout. The main floor is open and spacious, with the living room flowing effortlessly into the kitchen and dining areas—ideal for both everyday living and entertaining. The gourmet kitchen is a showpiece, offering both a peninsula and an island, plus a full wall of custom cabinetry with a quartz coffee bar, pantry, and dual-zone tall wine fridge. The dining room continues the theme with another professionally installed wall of cabinetry and an expansive quartz countertop, perfect for serving or hosting. A stylish powder room and a tranquil balcony with natural gas hook-up complete this bright, airy level with 9-foot ceilings. Upstairs, you’ll find two luxurious primary bedrooms, each with spa-inspired ensuites and custom walk-in closets designed with high-end cabinetry. The main primary retreat impresses with a soaring vaulted ceiling and extra-tall windows that flood the space with natural light, plus a discreet doorway added for seamless access from the ensuite to the walk-in closet—creating a true boutique-like experience. The second primary bedroom offers refined style with a recessed ceiling and features a beautifully integrated desk/Murphy bed system. Designed with incredible ease of use, it allows monitors and desk items to remain in place while the desk smoothly transforms into a comfortable queen bed—perfect for guests or a versatile home office. Also on this level is the convenient second-floor laundry, complete with energy-efficient stacked LG washer and dryer and additional shelving in the laundry closet for smart storage solutions. The garage is a dream: a rare heated triple tandem with a water spout and a professionally finished polyaspartic floor—superior to standard epoxy. Additional upgrades include an ultra-quiet central air cond itioning system and a central vac rough-in. All of this in an unbeatable location on Calgary’s desirable west side—just minutes to Aspen Landing Shopping Centre, the 69th Street C-Train Station, and some of Calgary’s best schools. Call your favourite Realtor today before this beautiful home is taken! (id:57557)
7 Westridge Green
Okotoks, Alberta
Discover This Impressive 3 + 1 Bedroom Home in Westridge, Okotoks! Explore this stunning home situated in the highly desirable Westridge community. With air conditioning and **3,432 sq ft** of living space, this residence features a recreational room complete with a bar, main floor office, a bonus room on the upper level. This property is conveniently located just steps away from pathway access, perfect for walking and biking enthusiasts. The west-facing, fully fenced backyard is ideal for entertaining guests. Upon entering, you are welcomed by a spacious foyer with a built-in bench. You'll immediately notice the beautiful new engineered hardwood flooring, **9-foot ceilings**, and large windows that fill the space with natural light. The expansive living room with gas fireplace, kitchen, and dining area are designed for comfort and style. The roomy kitchen offers ample cupboard and counter space, along with upgraded stainless steel appliances, including a gas stove. The bright and airy dining room provides access to the west-facing 2 tiered deck. A standout feature of this home is the walk-through pantry that connects to the mudroom, leading to the double attached heated garage. The pantry includes a wall of cupboards for all your storage needs, while the mudroom features built-in benches and hooks for hanging coats. Completing the main level are a convenient office and a half bath. UPPER LEVEL HIGHLIGHTS The upper floor boasts a spacious primary bedroom with a wall mounted electric fireplace, generous walk-in closet and a **5-piece ensuite**. There are two additional bedrooms and a 4-piece bath. A roomy bonus area with a stylish electric wall heater and close at hand is the laundry room. LOWER LEVEL HIGHLIGHTS! The lower level is perfect for gatherings, featuring a large recreation room, a bar equipped with a bar fridge, beer fridge, and wine fridge, fourth bedroom and a 3-piece bath with a sauna. An extra spacious utility room for abundant stora ge is included. This home not only offers great curb appeal but is also conveniently located near shopping, restaurants, schools, and more. Don’t miss the opportunity to own this beautifully maintained family home, which boasts numerous thoughtful upgrades, including: New engineered flooring throughout the main floor, Updated paneling on the counters (2024)New dishwasher and kitchen fridge (2024), Gas stove (2023), Garage heater installed (2021), 80-gallon water tank, Ducts cleaned six months ago, Annual furnace service, Pergola built over BBQ (2022), Upgraded gas fireplace (living room) with a new fan, motor, and autopilot system, New Bluetooth-compatible thermostat. DON"T MISS OUT. Schedule your showing today! (id:57557)
200 Magnolia Terrace Se
Calgary, Alberta
STYLE. SPACE. COMFORT. PLUS A PARK 4 DOORS DOWN! Welcome to 200 Magnolia Terrace SE—where modern design meets family-friendly living in MAHOGANY’S AWARD-WINNING LAKE COMMUNITY. BUILT IN 2024 BY EXCEL HOMES and still under full warranty, this move-in-ready home is loaded with upgrades and lifestyle perks you won’t find anywhere else. A BRAND-NEW PLAYGROUND AND BASKETBALL COURT ONLY 4 DOORS AWAY makes this the perfect family location, plus you’ll enjoy access to MAHOGANY’S 64-ACRE LAKE with beaches, parks, schools, shops, and endless activities. The backyard is already complete with FRESH SOD, TREE, FENCING, DECORATIVE ROCK, and a WOOD DECK—ready for the next BBQ season—and it also comes with a $1200 SPRUCE IT UP GARDEN CENTRE GIFT CARD. Inside, the bright foyer with luxury vinyl plank flooring leads to a spacious and bright MAIN FLOOR OFFICE. A CHEF-INSPIRED KITCHEN with FULL-HEIGHT WHITE CABINETRY, QUARTZ COUNTERS, BUILT-IN OVEN AND COOKTOP, SLEEK GLASS BACKSPLASH, and a MASSIVE PANTRY WITH COFFEE BAR. The adjoining living and dining areas feature OVERSIZED WINDOWS, A STYLISH FIREPLACE WITH BUILT-INS, and access to the backyard through a 3-PANEL SLIDING GLASS DOOR. Head upstairs and notice the upgraded railings before finding a VAULTED BONUS ROOM, a DREAMY PRIMARY SUITE WITH SPA-INSPIRED ENSUITE and huge walk-in closet, plus TWO MORE very good sized BEDROOMS (BOTH WITH WALK-INS, ONE ALMOST AS LARGE AS THE PRIMARY), a 4-PIECE BATH, and UPPER LAUNDRY. The BUILDER-FINISHED BASEMENT adds a huge rec room, 4th bedroom, full bath, and storage space. Extras include CUSTOM BLINDS (MOST MOTORIZED), CENTRAL A/C, WATER SOFTENER & FILTRATION SYSTEM, CERTIFIED NEW HOME WARRANTY THROUGH 2034. This isn’t just a home—it’s a TURNKEY LIFESTYLE UPGRADE, ready for you to move in and enjoy! Living in Mahogany means you also have access to enjoy two private beach sites offering swimming, paddleboarding, kayaking, beach volleyball, fishing, and summer fun. In winter, the lake transforms i nto a picturesque spot for ice skating and hockey. The Mahogany Beach Club is a 22,000 sq ft residents-only facility includes indoor spaces and outdoor amenities like a splash pad, playground, picnic and BBQ areas, fire pits, marina, fishing pier, sports courts, and even a hockey rink. Mahogany also offers over 265 acres of open space, including 30 parks and playgrounds, a spacious 13-acre Central Green, lush gardens, picnic and event areas. The nearby 74-acre naturalized wetlands are crisscrossed by 22 km of pathways, suitable for walking, jogging, or cycling—maintained year-round. The commercial areas of Mahogany are known as Village Market and Village Commons. Village Market includes Sobeys, Shoppers Drug Mart, Tim Hortons, ATB Financial, various eateries like Nando’s, State & Main, Kinjo Sushi, Canadian Brewhouse, Pizza Hut, Subway, Pizza 73, and more. Village Commons features cafés, boutiques, restaurants, professional services, and is easily minutes from the hospital and future LRT. (id:57557)
187 Hawkmere View
Chestermere, Alberta
Welcome to 187 Hawkmere View, a 1600 ft2 bungalow! You will enjoy the lovely covered front porch where you can sip your morning coffee and catch up with the neighbours. The property is located on a quiet street backing on to an acreage with lots of trees and green space. As you come into the home there is a large entryway with plenty of space to drop your bags and remove your coat and shoes. You are greeted by an open concept main floor with vinyl plank flooring, vaulted ceilings and great lighting. The kitchen has an island with breakfast bar - nice to sit at while the meals are being made. Plenty of counterspace for meal prep and clean up. Stainless steel appliances including stove, refrigerator and dishwasher. There is a dining room next to kitchen for catching up at mealtime. The living room is conveniently located close by and has a gas fireplace that is surrounded by windows. Entertaining is so easy with this layout! The three bedrooms are all privately tucked away from the main hub. The primary bedroom has large windows facing out to the green space and acreage behind. There is a large walk in closet, 4 piece bathroom with a walk in shower and jetted bathtub. Bedroom 2 is also a good size and adjacent to the 4 piece bathroom. Bedroom 3 has large windows and is currently being used as a main floor office. The laundry is conveniently located on the main level in its own room which makes doing laundry a breeze! The lower level is unfinished with a rough in for bathroom. There are huge windows and a really great shape for future development - if desired. Out the back door you will love the yard with a 23x15 foot deck. Plenty of space for lots of outdoor furniture and BBQ. Such a quiet oasis to enjoy year round.. The double garage is insulated and drywalled and has a gas heater. Improvements to property in past 1-4 years are: vinyl plank flooring, central air conditioning, 172' of trim lights, epoxy garage floor coating, refrigerator, leaf guard gutter covers down both sides of roof, asphalt shingles, garage roof storage with ladder access, gas heater in garage. (id:57557)

