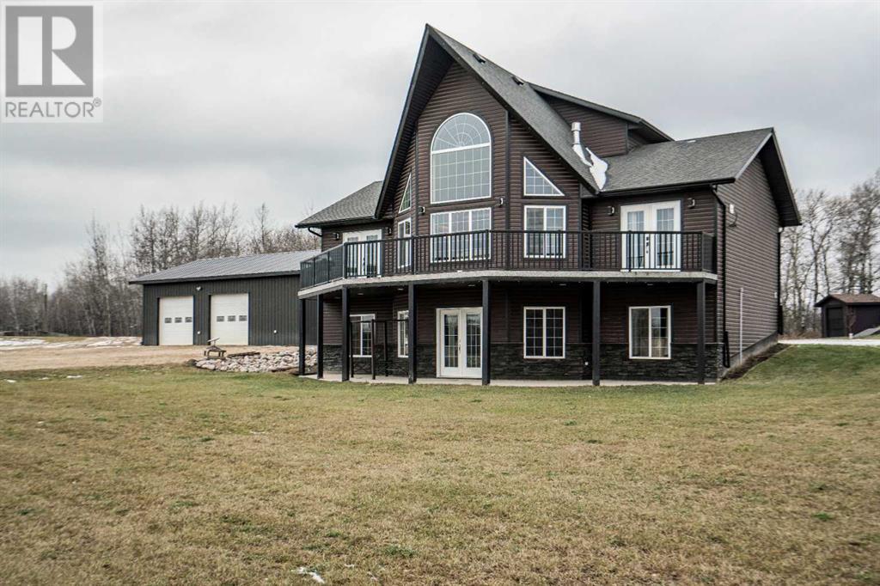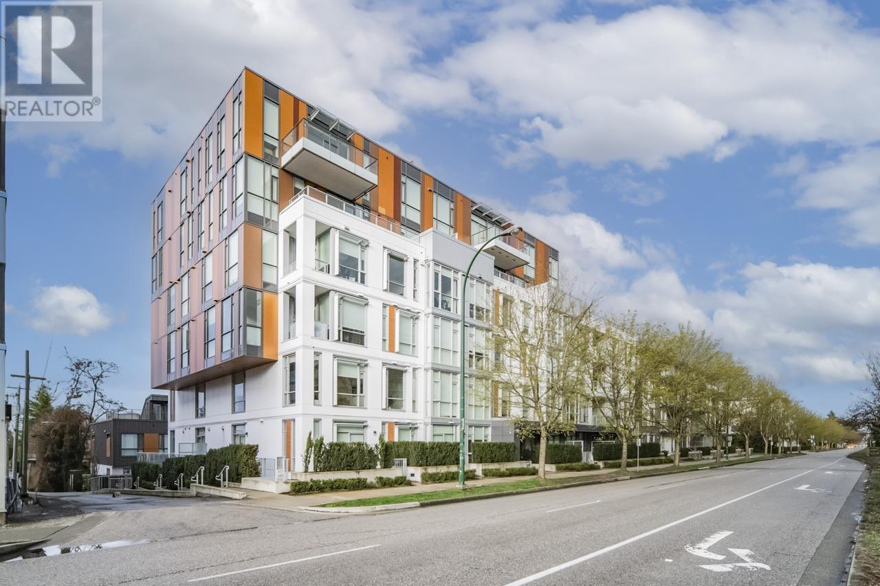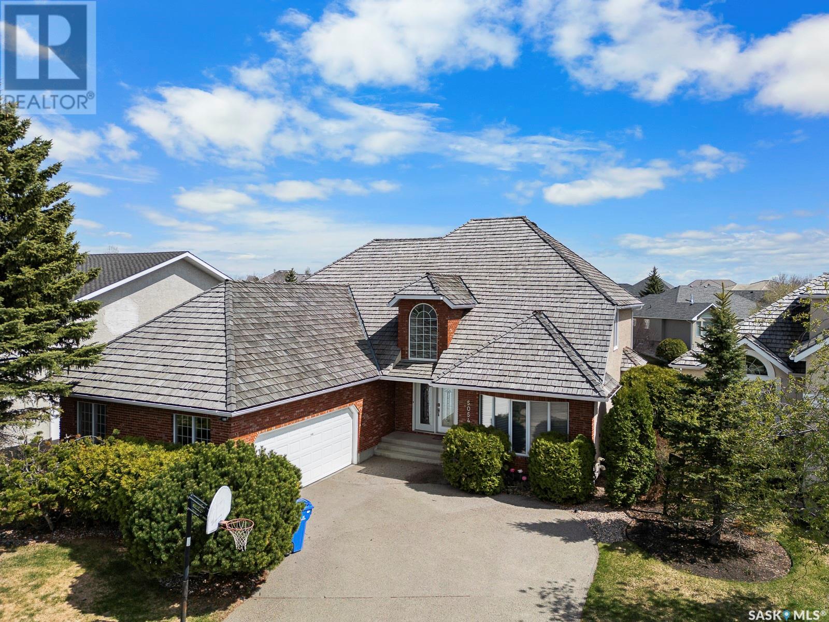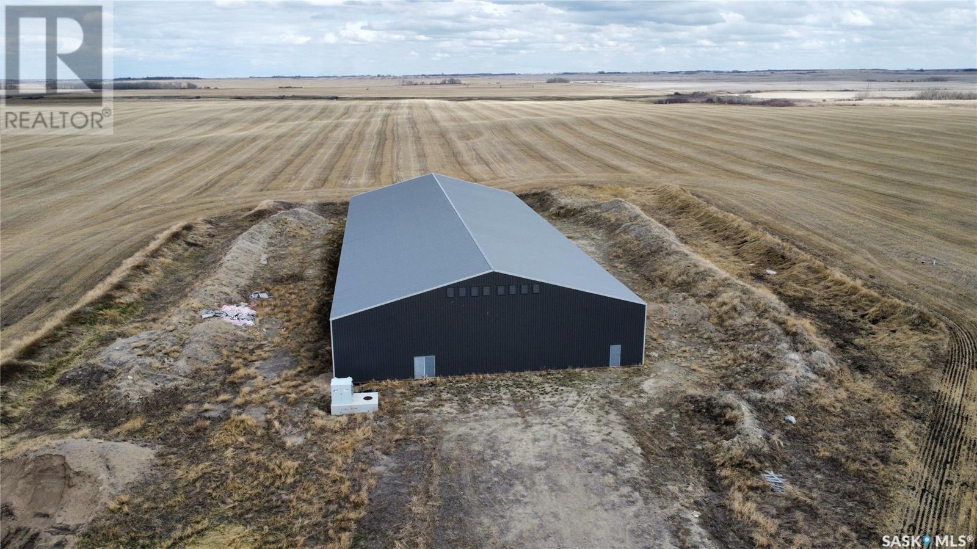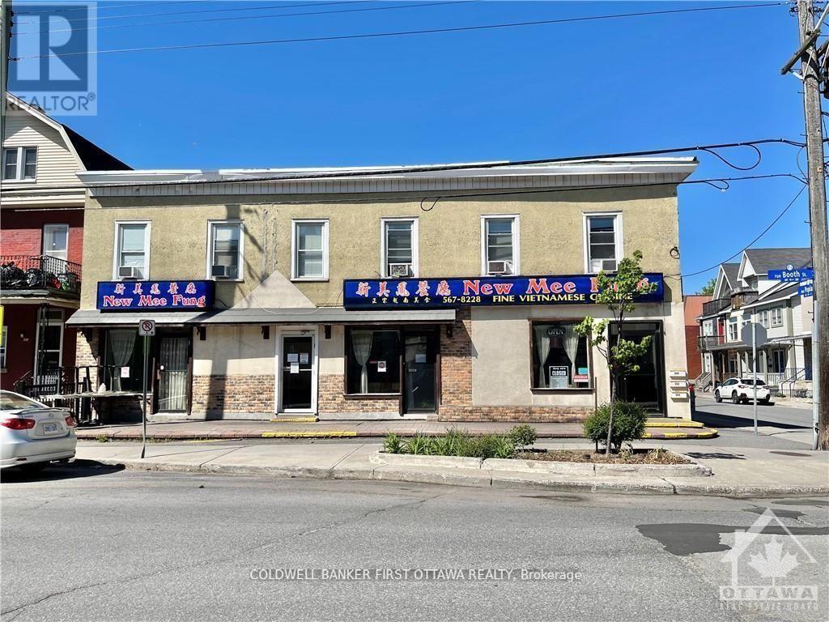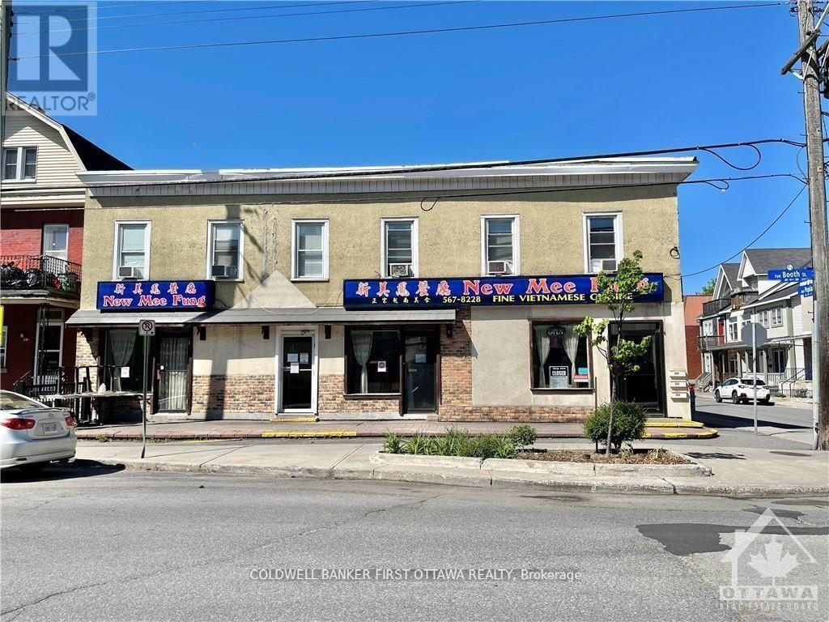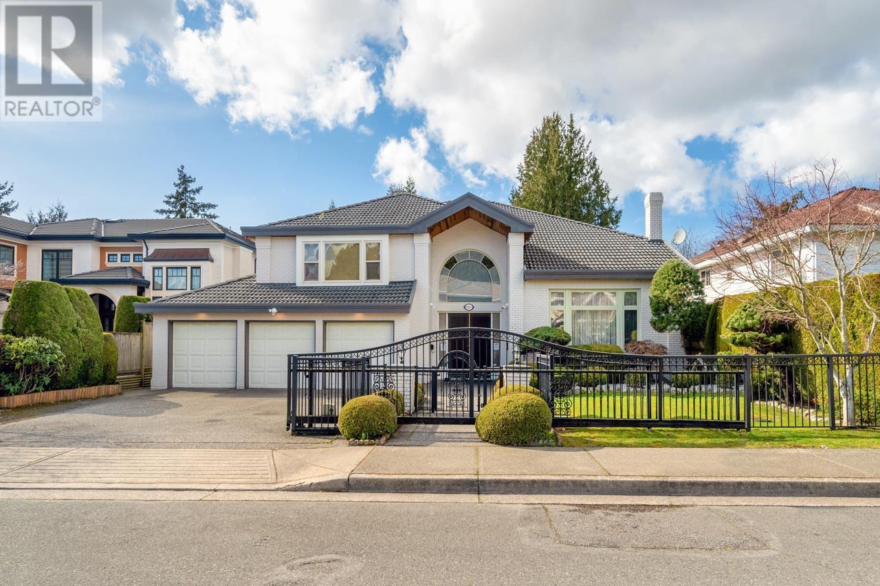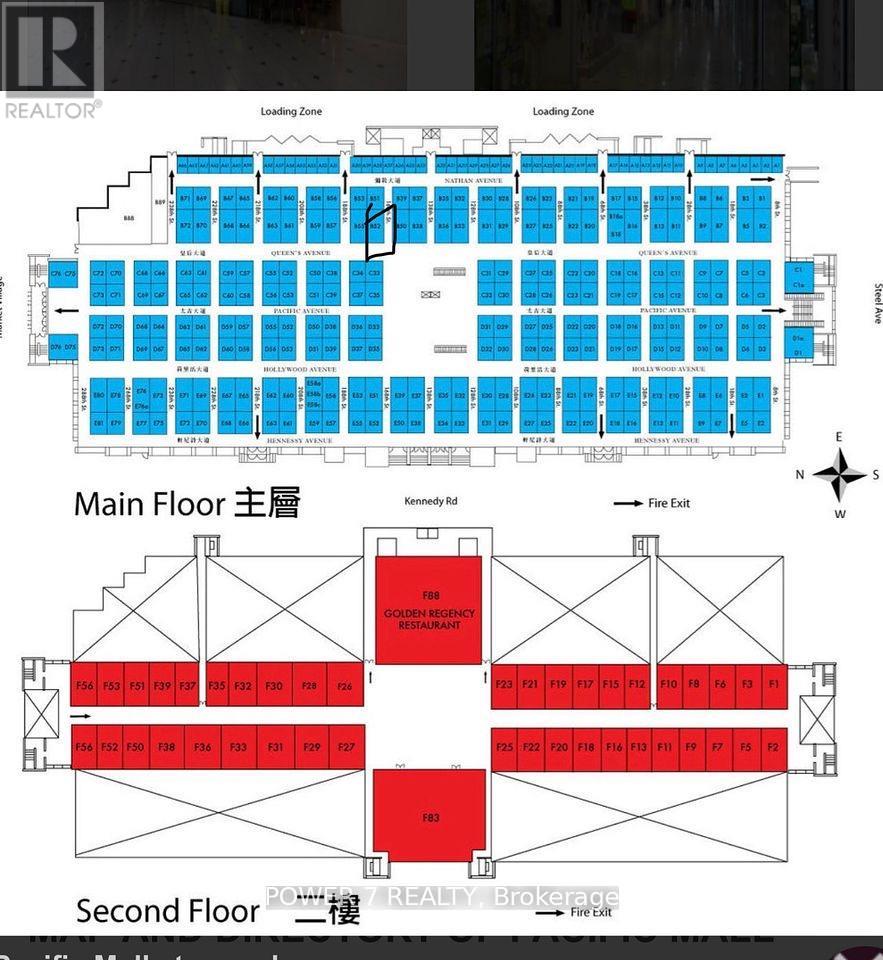842007 Range Road 222
Rural Northern Lights, Alberta
Introducing an exquisite real estate opportunity: an 8.85-acre acreage boasting a stunning one and a half story house. This meticulously crafted residence, built in 2014, offers a spacious living experience with 5 bedrooms and 3 bathrooms, spanning across 1701 square feet. The kitchen features quartz countertops and stainless steel appliances that effortlessly blend style and functionality. The large front windows flood the living spaces with natural light, creating a warm and inviting atmosphere throughout the day. The master bedroom is located upstairs, showcasing a large walk in closet and a custom shower in the ensuite bath . For those seeking entertainment, this property offers a soundproof theatre room, ideal for enjoying movies or hosting game nights with friends and family. The basement boasts a full wet bar, providing the ideal space for social gatherings and celebrations. Outside is a root cellar that is buried 10 feet in the ground, perfect for storing your vegetable's from the 2000 sqft garden near by. In addition to the remarkable features mentioned earlier, this property also includes a spacious 30x40 garage. This detached garage provides ample space for parking multiple vehicles, storing recreational equipment, or even setting up a workshop. Don't miss the opportunity to own this amazing property, where luxury, comfort, and natural beauty come together. Schedule a viewing now and experience the true essence of this remarkable real estate gem. (id:57557)
303 469 W King Edward Avenue
Vancouver, British Columbia
Welcome to Marquise! Concrete 'Leed Gold Certified' building centrally located in the heart of the Cambie Corridor. 9ft ceilings in the bedroom, living area and the unique enclosed solarium. Wide plank engineered hardwood flooring, premium Miele appliances, Italian imported cabinetry, touch to open drawers, magic comer, 5 burner gas cooktop and beautiful quartz countertop. Radiant in-floor heating in bathroom. Building features central air conditioning & heat, EV charging and huge rooftop patio fully equipped w/furniture & built-in bbq! An enviable Vancouver West side location, walking distance to Queen Elizabeth Park, steps from Cambie Village and King Edward Skytrain Station offering easy access to Downtown, Richmond and YVR. Strata fee includes heat, a/c, hot water & gas! (id:57557)
5054 Wascana Vista Court
Regina, Saskatchewan
Welcome to this stunning 2-story Walk-out home by Westmount Developments, nestled in the serene bay of Wascana View with a backdrop of lush greenery. This meticulously crafted residence boasts 2765 sqft plus an additional 1536 sqft on the walk-out level. Upon entry, you're greeted by a grand foyer adorned with an open ceiling and a dazzling crystal chandelier, leading seamlessly into the formal living and dining areas adorned with beautiful hardwood flooring. The open kitchen is a chef's dream, featuring white lacquer cabinets, granite countertops, glass-tiled backsplash, and ceramic flooring.The cozy family room offers a new gas fireplace and customized HunterDouglas automated shades, while the newer upper deck with glass railings offers a picturesque view of the green space and inviting heated pool.Ascending to the 2nd level, discover the spacious master bedroom with his and her walk-in closets, complemented by an executive ensuite boasting dual sinks, a jetted tub, and a FIAT steam shower. Two additional large bedrooms and a main bathroom with skylight and dual sinks complete this level.The lower walk-out level is an entertainer's paradise, featuring a recreation room with fireplace and a wet bar, with access to the hot tub and pool. A generous 4th bedroom, versatile den, and a beautifully landscaped backyard with composite wood deck and hot tub complete this exceptional home. Renovations abound, including a Cedar shake roof by Wheatland Roofing (2011), triple-pane windows on the main and 2nd floors (except DI & LR), HunterDouglas smart motorized blinds, new paint and upgraded carpet throughout (2020), 2 new fireplaces, a high-efficiency furnace (2020), and newly upgraded high-end vanities and toilets.Don't miss the opportunity to make this your dream home. Contact your agent to schedule a private showing today! (id:57557)
Bjornson Building
Big Quill Rm No. 308, Saskatchewan
23,200 sq ft Warehouse sitting on a 20 acre parcel, located west of Wynyard, SK. Great location just off Highway 16. The building is wood frame and insulated throughout, all plumbing roughed in and ready for concrete. Warehouse is 20 feet high and has two large doors. Building is set up at the west end for office space and second level. Utilities - natural gas, three phase power, well water and septic tank ready to be installed. Lots of opportunities to build your business on this property. Come have a look! (id:57557)
Bjornson Building
Big Quill Rm No. 308, Saskatchewan
Welcome to this expansive 23,200 sq ft warehouse located on a generous 20-acre parcel, just west of Wynyard, SK. Conveniently situated off Highway 16, this prime property is a mere 25-minute drive from the BHP Jansen Mine site, making it ideal for various business ventures. The wood-frame building is fully insulated, with plumbing roughed in and ready for concrete flooring. The warehouse features a 20-foot high ceiling and is equipped with two large doors for easy access. The west end of the building is set up for office space and a potential second level, offering ample room for administrative functions or additional storage. Essential utilities, including natural gas, three-phase power, well water, and a septic tank, are ready to be installed. Whether you're looking to grow your business or expand your agricultural operations, this versatile property offers endless possibilities. Don't miss out on this incredible opportunity to invest in a strategic location. Come have a look! (id:57557)
350 Booth Street
Ottawa, Ontario
7.5% cap rate. ICONIC building located on a CORNER lot with existing commercial tenant (restaurant) that's been operating since 1995 on the ground floor unit. This can be a turn-key investment or for self use owner occupied as well. 3 Apartments on the upper floor. Each unit approx 600-700sqft. 6 Parking spots on site. Restaurant seats 100 with 25 patio seating as well. Liquor licensed. Restaurant premise is approx 2000sqft. Functional lower level and being used as part of the restaurant for preparation, fridges, freezers and storage. 2nd floor with 3 two bedroom apartments, kitchen, living/dining area, full bathroom. Each apartment pays their own hydro. Well maintained building and Turn-key investment. Roof replaced 2012. Viewings are by appointment only through listing agent. Please respect the restaurant business thats in operation. DO NOT APPROACH STAFF WITH QUESTIONS RELATED TO THE SALE. They will NOT answer. (id:57557)
350 Booth Street
Ottawa, Ontario
7.5% cap rate. ICONIC building located on a CORNER lot with existing commercial tenant (restaurant) that's been operating since 1995 on the ground floor unit. This can be a turn-key investment or for self use owner occupied as well. 3 Apartments on the upper floor. Each unit approx 600-700sqft. 6 Parking spots on site. Restaurant seats 100 with 25 patio seating as well. Liquor licensed. Restaurant premise is approx 2000sqft. Functional lower level and being used as part of the restaurant for preparation, fridges, freezers and storage. 2nd floor with 3 two bedroom apartments, kitchen, living/dining area, full bathroom. Each apartment pays their own hydro. Well maintained building and Turn-key investment. Roof replaced 2012. Viewings are by appointment only through listing agent. Please respect the restaurant business thats in operation. DO NOT APPROACH STAFF WITH QUESTIONS RELATED TO THE SALE. They will NOT answer. (id:57557)
350 Booth Street
Ottawa, Ontario
7.5% cap rate. ICONIC building located on a CORNER lot with existing commercial tenant (restaurant) that's been operating since 1995 on the ground floor unit. This can be a turn-key investment or for self use owner occupied as well. 3 Apartments on the upper floor. Each unit approx 600-700sqft. 6 Parking spots on site. Restaurant seats 100 with 25 patio seating as well. Liquor licensed. Restaurant premise is approx 2000sqft. Functional lower level and being used as part of the restaurant for preparation, fridges, freezers and storage. 2nd floor with 3 two bedroom apartments, kitchen, living/dining area, full bathroom. Each apartment pays their own hydro. Well maintained building and Turn-key investment. Roof replaced 2012. Viewings are by appointment only through listing agent. Please respect the restaurant business thats in operation. DO NOT APPROACH STAFF WITH QUESTIONS RELATED TO THE SALE. They will NOT answer. (id:57557)
8831 Foster Road
Richmond, British Columbia
Located in Richmond's most sought-after Broadmoor area. This luxurious 5,200 sqft, well-maintained house on a 9195 sqft lot offers 7 bedrooms and 6 bathrooms. Spacious livingroom with high celliing. 2 staircases for access to the upper floor. Enjoy the air conditioner, radiant heat, a home theater, a larger wet bar, a game room, and a sunroom. Security systems and video cameras are all around the house. School catchment: Elementary and London Secondary School. (id:57557)
B52ab - 4300 Steeles Avenue E
Markham, Ontario
Prime Centre Court Unit In Pacific Mall. The Best Unit Facing To Centre Mall Elevator, Escalator And Main Stage. Pacific Mall. High Traffic Demanding Unit. Perfect Investment Opportunity For Investor. Don't Miss It!!! Extras:Pacific Mall Has A Total Of 270,000 Square Feet Of Retail Space And Total 450 Store. The Mall Has Total 1500 Indoor + Outdoor Parking Spot (id:57557)
406 Carbon Avenue
Bienfait, Saskatchewan
406 Carbon Ave Bienfait –A bedroom community located 14km down Hwy 39 to the nearest City of ESTEVAN with a population of approximately 10,000 residents and 4500 households. Bienfait is a thriving community with a population of 668. 245 between the age of 20 to 50 (37%), 190 school age and preschool children (28%) of the total population of Bienfait. 65% of the population is under 55 years of age. A Family Town in a clean and in a quite rural location. It is a great starter home with an affordable price, 3 bedrooms, kitchen, and living room. The lot is 6,240sqft and backs on to the lane with easy access to the yard. You will enjoy your time in the garden, play area, garden shed and a covered deck with direct access to the home. The home has new shingles, furnace and water heater. (id:57557)
A01007a - 1615 Dundas Street E
Whitby, Ontario
Whitby Mall Is In Rapidly Growing Town Of Whitby. Spanning Over 394,000 Sf, This Mixed-Use Centre Features Retail On The Main Level And Offices Above. This Retail Destination Is Grocery-Anchored And Is Complimented By Ample Parking And A Variety Of Amenities And Services. Ideally Situated Adjacent To Thickson Place Centre. Convenient Shopping For All. Other Units Available. **EXTRAS** Cam Is $11.66 Psf, Taxes Are $6.55 Psf Per Annum In Addition. (id:57557)

