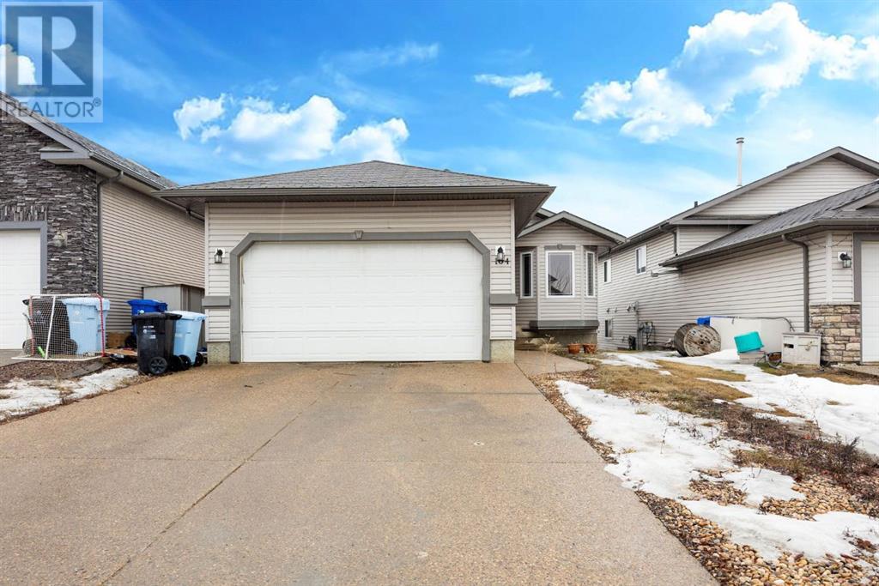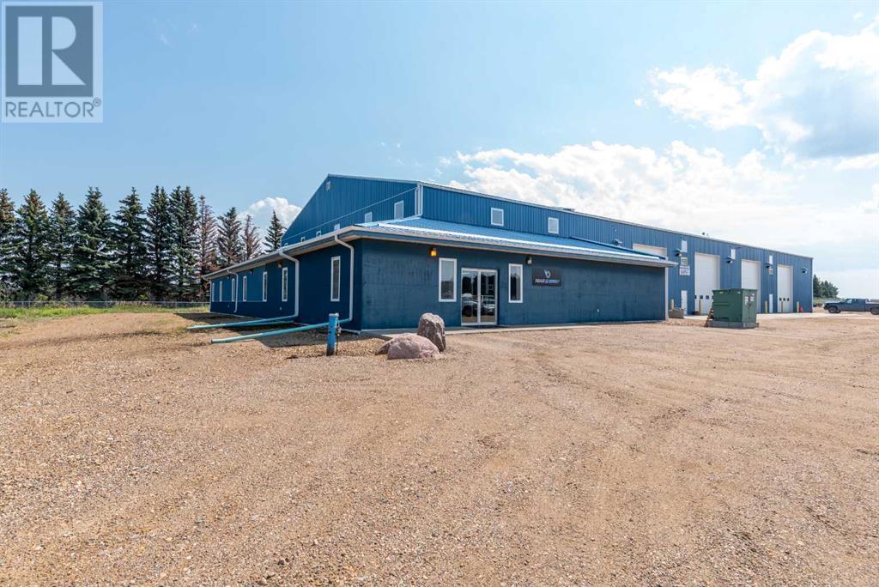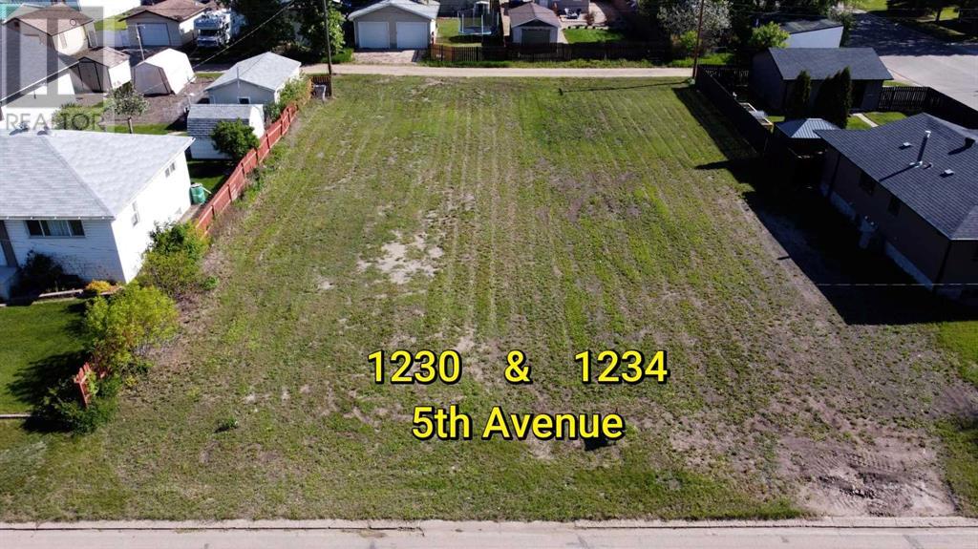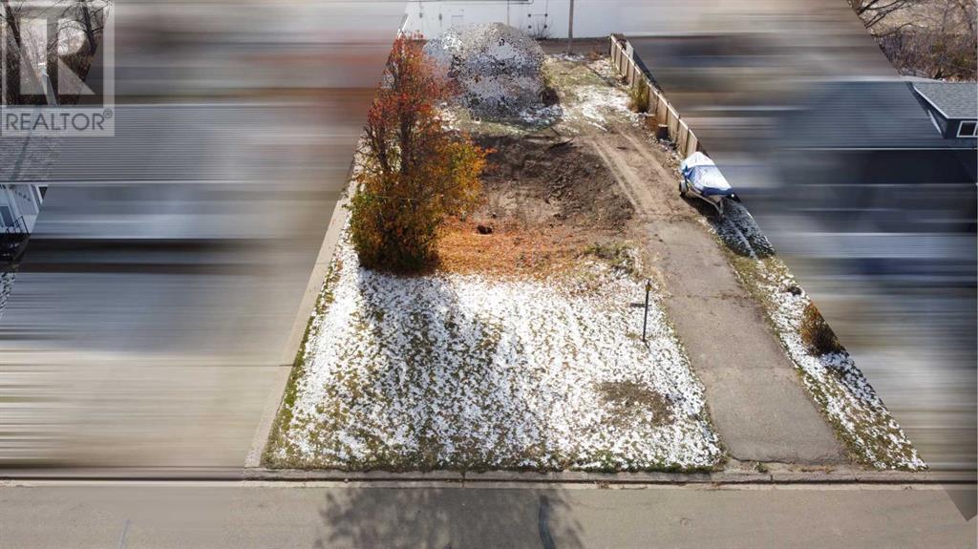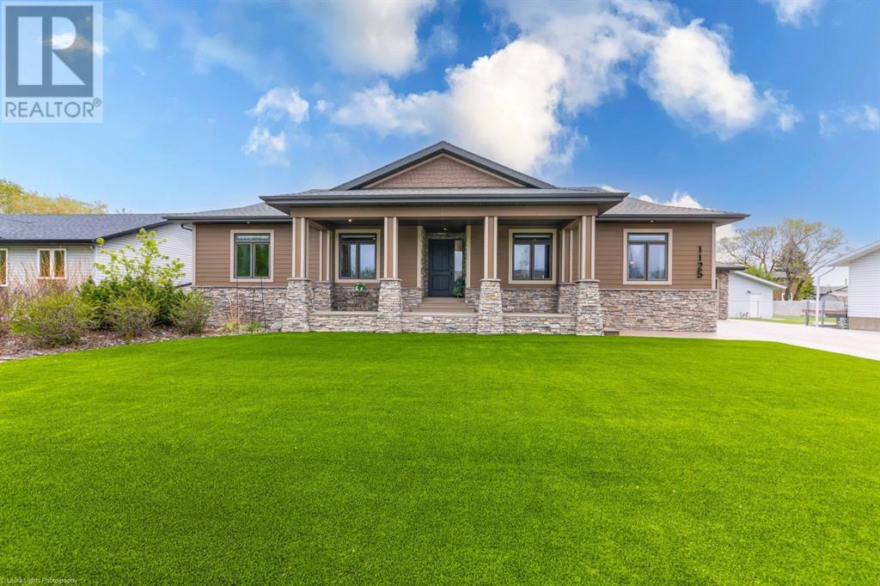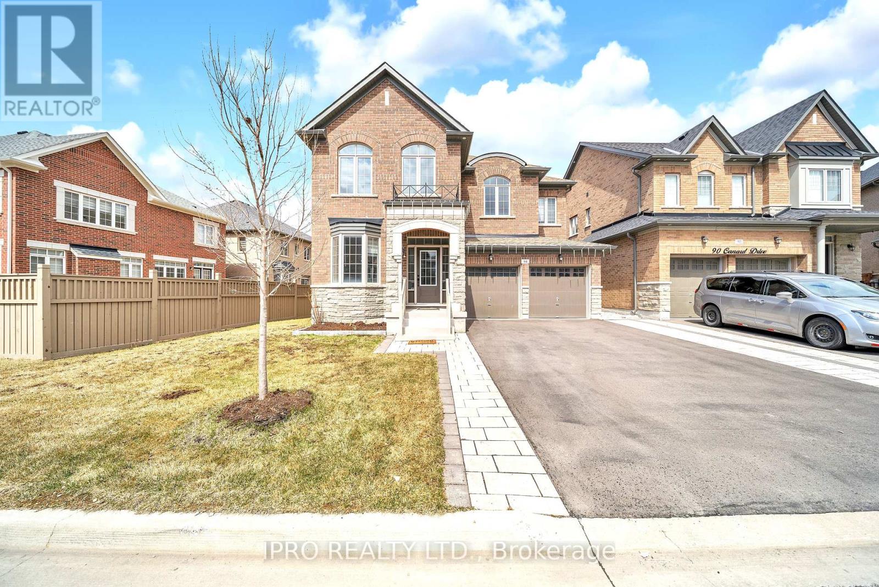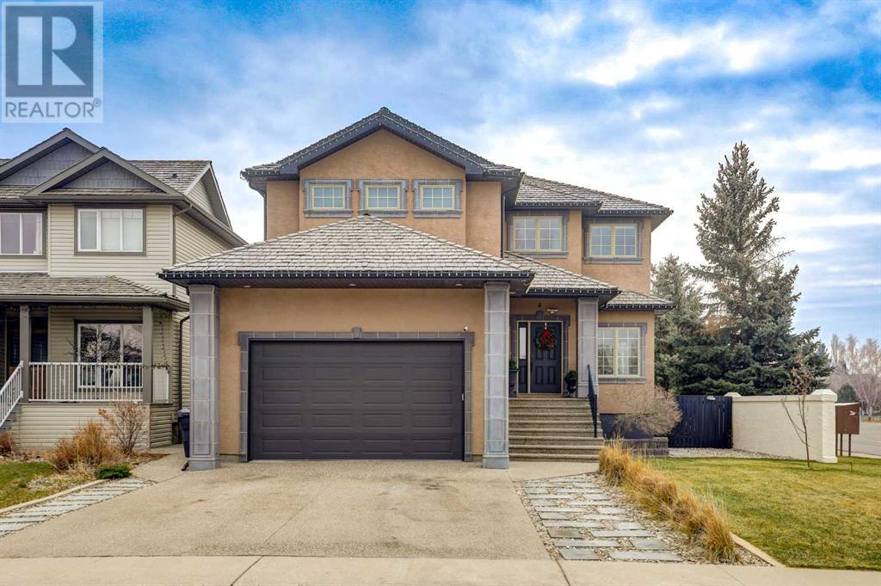104 Philpott Bay
Fort Mcmurray, Alberta
BACKING ONTO THE POND! Welcome to 104 Philpott Bay, perfectly positioned in a quiet cul-de-sac and just a short walk to the shops and amenities of Stoney Creek Village, a popular children’s playground and bus stops. This charming home backs onto a beautiful pond, offering peaceful views from both the upper deck and the walk-out basement. Inside, the bright and airy main floor features vaulted ceilings, fresh paint, and brand-new carpet throughout. The spacious eat-in kitchen includes a corner pantry and direct access to the back deck, perfect for enjoying your morning coffee with a view. Seller will give a credit to the Buyer to replace the stove. Conveniently located between the bedrooms is the laundry, along with a 4-piece main bathroom. The primary bedroom boasts vaulted ceilings and its own 3-piece ensuite. The fully developed walk-out basement adds incredible value with a 3-bedroom basement suite, complete with its own kitchen, 4-piece bathroom, separate laundry, and access to a concrete patio and backyard. Additional features include an attached double garage and excellent access to nearby trails, schools, and all that Stoney Creek has to offer. This is a must-see for those seeking space, functionality, and an unbeatable location! (id:57557)
410, 10212 101 Street
Lac La Biche, Alberta
Welcome to the Impala! This is the perfect place to hang your hat if you want the freedom to come and go as you please! Take the elevator up to the top floor. This top floor corner unit has higher ceilings, a spacious wrap around deck to relax on, a barbeque gas hook up, and windows on 2 sides letting in natural light. The unit is equipped with modern stainless-steel appliances in the kitchen, and a stacking washer and dryer. There is plenty of storage space in cabinets, closets, a pantry, linen closet, laundry room, and in the separate storage room on the main floor. The suite has 2 bedrooms. The master bedroom has a walk though closet attached to a 3 piece bathroom. This bathroom is suited with a walk-in tub. The main bathroom is a 4 piece with a tub and shower. The unit comes with an assigned covered parking stall and powered plug in. Other perks to living at the Impala is a the use of the social room that can be booked for gatherings, a pool table, exercise equipment, and a library/sitting room. The condo fees cover gas, water, sewer, garbage pick up, maintenance and cleaning of the exterior, and common areas, snow removal. and lawn maintenance. This building is very well kept, and secure. It's located down town and walking distance to shopping, banking, the post office, the lake, and so much more! Book your showing today! (id:57557)
125 Cree Place
Fort Mcmurray, Alberta
Open House: Saturday, June 21st | 12:00pm - 1:30pm - Welcome to 125 Cree Place: Nestled on a large pie-shaped lot backing onto beautiful treed green space, this home is tucked away in a quiet cul-de-sac just steps from Tower Road, offering immediate access to scenic trails and endless outdoor adventure. Built in 2008 and offering 1,693 sq/ft of living space, this home stands out with its spacious 24x20 attached garage with in-floor heat—ideal for a workshop, man cave, recreational space, or protected parking year-round. The massive driveway provides ample room for multiple vehicles, your ATV or even a camper, perfectly complementing the outdoor lifestyle this home supports.Step inside through the addition, where a large, welcoming entry offers plenty of space to drop your bags and settle in. This versatile space also includes a fourth bedroom—ideal as a home office or guest room—a family room with access to the back deck, and even a loft space accessed by a charming spiral staircase, perfect for storage or a kids’ play area.The main living space is bright and open with an abundance of natural light, thanks to large windows, a skylight and a soft, airy colour palette. The kitchen is well-appointed with light cabinetry, upgraded extended pantry storage, and ample counter space for everyday cooking and entertaining. The adjacent living room features a natural gas fireplace, creating a cozy and functional layout that flows beautifully while luxury vinyl plank flooring runs throughout the entire open living space.At the rear of the home, the spacious primary suite is a peaceful retreat, featuring an ensuite bathroom with built-in shelving and surrounding windows that create a light-filled, serene place to start your day. A linen closet provides added storage. Two additional bedrooms and a full four-piece bathroom are located at the opposite end of the home, creating a comfortable layout for families or guests.Additional upgrades include kitchen appliances and the tw o hot water tanks in the garage replaced in 2015, new heat trace (2022), a new washing machine (2024), and central A/C. The home is built on steel piles for added peace of mind. Outside, enjoy a fully fenced yard with mature trees, a garden shed, a portable fire pit, and no rear neighbours—offering both privacy and tranquillity with no condo fees. With multiple bus stops nearby and a hill in the back for kids to toboggan on, plus a gate included that can be added back to enclose the yard. This one-of-a-kind property blends space, comfort, and lifestyle in a setting that feels like home. Schedule your private tour of 125 Cree Place today. (id:57557)
133 Deep Road
Fort Mcmurray, Alberta
This adorable, recently renovated 4-bedroom home is bursting with character and modern updates! Nestled in a fantastic Thickwood location with no front neighbors, you're just steps away from a high school, two elementary schools, and the stunning Birchwood Trails. Step inside to find new vinyl plank flooring throughout the majority of the home (no carpet), adding a fresh and stylish touch. The bright and cozy living room welcomes you in, while the beautifully updated eat-in kitchen steals the show with rich espresso cabinets, quartz countertops, a sleek modern backsplash, stainless steel appliances, and a charming window over the sink overlooking the backyard. Just off the kitchen, you’ll love the easy access to the back deck and yard—perfect for summer BBQs! Down the hall, you’ll find two spacious bedrooms and a stunning renovated bathroom. Downstairs, you’ll be surprised by how bright and inviting it is! Large above-ground windows flood the space with natural light, making it feel anything but basement-like. The cozy gas fireplace adds warmth to the spacious rec room, while two additional bedrooms, a finished laundry room with a laundry sink, and a modern 4-piece bathroom complete the space. Outside, the almost 7,000 sqft yard is a dream! Fully fenced and designed for relaxation, it features a large deck, a ground-level patio with a fire pit area, and charming garden boxes. The single attached garage and huge driveway provide ample parking, including space for an RV! Additional updates include new shingles (2020) and a new garage pad (2022). This home is the perfect mix of cute, cozy, and completely move-in ready! Don’t miss your chance to own this little gem in a prime location. (id:57557)
67537, 858 Hwy
Plamondon, Alberta
Welcome to this beautifully renovated home nestled on 13.2 acres, literally located 1 minute from downtown Plamondon, along Hwy 858. This 1,747 sq.ft. home has undergone extensive updates, including new windows, new roof, flooring, a fabulous new kitchen and fresh paint throughout, giving it a modern and inviting feel. The chef’s dream kitchen is a true standout, featuring quartz countertops and custom cabinetry by Meldon Cabinets. It includes tons of storage, a large island with a kitchen sink and a breakfast bar, all open to the dining area, making it perfect for family meals and entertaining. The kitchen is undoubtedly the largest and most impressive space in the home! The living is also grand and anchored by a stone wood-burning fireplace and has patio doors leading to the expansive 16x50 carport, ideal for parking, relaxing in the shade, hosting BBQs, or enjoying outdoor activities with the kids. Step outside to find a gazebo—a serene spot for outdoor relaxation—a rock fire pit surrounded by a plum tree and apple orchard, plus an impressive kids’ playset, perfect for keeping the little ones entertained. The property also boasts incredible outdoor amenities, including a 40x40 insulated shop with a 28x16 add on and custom-built crane inside, plus a few sheds for storage. The shop provides ample room for large trucks, and with its prime location, it’s a perfect spot for business operations. Just wait it gets even better…. there is a secondary residence! perfect for an elderly family member or as a rental unit to help with mortgage payments. Both the main house and the mobile home are serviced by municipal water. The house has a 2000-gallon septic tank, while the mobile home features its own tank and open discharge system. The main house includes three bedrooms upstairs, two full bathrooms, and a convenient half bath in the basement, along with two additional bedrooms (basement window sizes to be confirmed as proper Egress). This property is the perfect c ombination of rural living and functionality. Whether you want to enjoy a giant acreage of 13.2 acres or run a business from home, this property has it all! (id:57557)
57, 401 Athabasca Avenue
Fort Mcmurray, Alberta
STEAL OF A DEAL! Low Condo Fees at $375/mo, this BEAUTIFUL UPGRADED townhome is PERFECT for the savvy buyer! The CONTEMPOARY kitchen is designed in modern grey colors, quartz countertops and complimented with stainless steel appliances. The upper floor features 3 good size bedrooms, 2 full bathrooms with the Primary bedroom having its own ensuite, surrounded with cushy carpet. The rear attached garage is fantastic addition to the property with direct access to inside the home. Out the front door is a fenced in yard. This home is nestled near schools, shopping, bus route, walking trails and a hop skip and jump to the Northern Regional Lights Hospital and highway 63 and all downtown amenities. CALL NOW TO VIEW before its GONE! (id:57557)
163 Killdeer Way
Fort Mcmurray, Alberta
**Welcome to Your Dream Home: 163 Killdeer Way** LIVE IN EAGLE RIDGE!Step into serenity and sophistication at this stunning property that promises more than just a place to live—it offers a lifestyle. Nestled in a picturesque neighborhood, 163 Killdeer Way is a magnificent house that boasts a variety of features designed for modern living, while providing ideal opportunities for investment. **Key Features of This Exceptional Home:** **Legal Suite**: The standout feature of this property is the walk-out basement, which houses a fully equipped 2-bedroom legal suite. This valuable addition serves as a fantastic mortgage helper, providing you with the potential for rental income or a comfortable space for guests and family members. **Spacious Main Floor**: As you enter, you’ll be greeted by a bright and airy open-concept floor plan that seamlessly blends the living, dining, and kitchen areas. The inviting great room is anchored by a cozy gas fireplace—perfect for chilly evenings and gatherings. Durable laminate flooring flows throughout, adding both elegance and ease of maintenance. **Gourmet Kitchen**: The heart of this home is undoubtedly the kitchen, featuring stunning granite countertops that provide ample workspace along with a modern aesthetic and walk in pantry. Whether you are hosting dinner parties or enjoying a quiet meal at home, this kitchen is designed to impress. Have kids? Work from home? Need an extra bedroom? We've got you covered with a main floor bedroom that could also act as a flex room and a powder room for your guests. **Outdoor Oasis**: Step outside onto your large balcony, where breathtaking views of the Eagle Ridge Valley await! This outdoor space is ideal for morning coffee rituals or unwinding with a favorite drink during warm summer evenings. The expansive backyard offers potential for gardening, entertaining, or simply enjoying the tranquility of nature.**Upper-Level Comfort**: Ascend to the upper floor, where you will find three g enerously sized bedrooms, providing ample space for family or guests. The primary bedroom offers a private retreat with its own ensuite bath, designed to be your sanctuary at the end of the day, walk in closet and balcony deck to relax and enjoy the views. Two additional bathrooms ensure convenience for all.**Ample Parking & Storage**: For the outdoor enthusiasts, the attached double garage is a dream come true! Whether you have cars, bikes, or recreational gear, you'll find plenty of room with the expanded driveway for additional parking.**Location, Location, Location**: Situated in a desirable area, this home provides easy access to local amenities, movie theatre, Tim Horton's, schools, parks, and walking trails, making it an ideal choice for families and professionals alike. Don’t miss the opportunity to make 163 Killdeer Way your new home. This property is not just a house; it’s a place to create lasting memories. Call today to schedule your private viewing and step into your future! (id:57557)
128 Saline Creek Way
Fort Mcmurray, Alberta
Welcome to 128 Saline Creek Way, nestled in the sought-after Timberlea neighbourhood. This charming 2-story family home boasts 5 Bedrooms, 3.5 Bathrooms, a fully developed basement, and a heated detached 1.5-car garage.Step into the main entrance and be greeted by stunning vinyl plank flooring that sets the tone for the entire home. The living room is bathed in natural light from ample windows, creating a warm and inviting atmosphere. Adjacent is the spacious dining area, seamlessly connected to the eat-in kitchen. The kitchen, features an abundant cabinetry, stainless steel appliances, island, and a generous pantry for all your storage needs. A cozy breakfast nook offers additional dining space and provides access to the backyard oasis through a convenient rear exterior door.Outside, the fully fenced backyard awaits, complete with a deck, ideal for outdoor gatherings, and a pathway leading to the detached heated garage and additional parking. Venture upstairs to discover three generously sized bedrooms and two full bathrooms. The primary suite is perfect with its walk-in closet and ensuite boasting a jetted tub. A laundry closet equipped with side-by-side washer and dryer adds convenience to daily living. The fully developed basement offers a versatile space for relaxation and entertainment or a great rental space with separate entrance. A spacious family room, complemented by a wet bar, sets the stage for memorable family movie nights. Two additional bedrooms and a shared 3-piece bathroom, featuring a standalone shower with tile surround, complete this level.Additional highlights include a newer Hot Water Tank installed in 2021, Air Conditioning for year-round comfort, and ample parking spaces.Don't miss the opportunity to make this exceptional property your new home. (id:57557)
East Of Reinhart Ind. Pk. Nw 9
Rural Vermilion River, Alberta
Huge price reduction on this PRIME PROPERTY in the Heavy Oil Capital of Canada! Now priced $800,000. under the recent appraisal! Located just outside of Lloydminster in the County of Vermilion River is where opportunity awaits! This is a 32-acre parcel just South of the Lloydminster Airport and has 3 major buildings totaling over 44,000 sq. ft. All 3 buildings are being leased with the owner sharing one building. The property is completely fenced and divided into separate fenced compounds which are also leased. Building #1 is 12,740 sq. ft. (11,700 SF shop) Building #2 is 10,160 SF (4,480 SF Shop) Building #3 is 22,000 SF (12,800 SF Shop). The buildings are in excellent condition and were built in 2007 and 2012. If you're a business that needs a shop with offices and revenues from your other buildings then this is it. If you're an investor you should take a serious look at this opportunity as the Lloydminster area feels ready to grow. Information Package is available. Seller also has another property in North Battleford SK. and will consider a package for both. MLS SK941187 (id:57557)
1233 6 Avenue
Wainwright, Alberta
Welcome to this inviting 2-bedroom bungalow, perfectly blending comfort, updates, and convenience. Situated on a fully fenced lot, this home boasts an impressive 14’x26’ single detached garage—ideal for storage, hobbies, or extra parking space.Inside, the main floor offers a spacious and light-filled living room, two well-appointed bedrooms, and an eat-in kitchen designed for functionality and comfort. A full 4-piece bathroom includes stackable laundry and ample counter space, providing a practical area for folding and organizing.The basement features a large family space, a 2-piece bathroom, and flexible space that could be converted into an additional bedroom to suit your needs.In addition to thoughtful updates completed to the home prior to 2021 (newer siding, shingles, windows, flooring, countertops, cupboards, electrical, and sump system), the most recent updates include new light fixtures throughout, new paint throughout, new flooring throughout, new hot water tank, new furnace, new vinyl siding on garage to match house - just to name a few! All these updates/renovations will ensure peace of mind and provide modern appeal.Located just minutes from Main Street and close to schools and a splash park, this centrally located gem offers the perfect blend of neighbourhood charm and everyday convenience.Don't miss your chance to own this move-in-ready home in a prime location! (id:57557)
5123 49 Street
Provost, Alberta
Welcome to this charming 2-bedroom, 1-bathroom home nestled in a serene neighbourhood, offering a perfect blend of comfort and convenience. Whether you're a couple looking to start a new chapter or an investor seeking a promising rental property, this residence promises to meet your needs with its thoughtful layout and attractive amenities. One of many standout features this home offers is an open concept with a spacious and inviting living room perfect for relaxing evenings or entertaining guests. Another standout feature of this property is its fenced backyard, providing privacy and security for outdoor activities and/or pets. A double detached garage offers parking for two vehicles and additional storage space—that adds immense practicality to the property. (id:57557)
3820 2nd Street East
Mallaig, Alberta
Very Large 100' x 150' level lot in a newer clean subdivision. Wonderful community to retire to or raise a family in. Longstanding K-12 School is being rebuilt, several Churches & Community Halls, well developed Recreation Complex, and several businesses including Convenience Store, Cardlock Fuel, plus Lumber & Hardware. Power, natural gas, water & sewer are all readily available for development. Priced right to sell, low taxes, don't delay. Clean, safe and inviting community to build in and enjoy thoroughly for years to come! (id:57557)
45069 Twp Rd 424
Rural Wainwright No. 61, Alberta
5-Bedroom Bungalow on 44 Private AcresWelcome to your dream country retreat!This stunning 5-bedroom, 1,869 sq ft bungalow, built in 2013, offers the perfect blend of comfort, space, and luxury. Nestled on 44 private acres, this property boasts a serene, natural setting while featuring modern amenities that cater to every need.Interior Features:Spacious Bedrooms: Five large bedrooms, offering plenty of space for family and guests.Primary Ensuite: A luxurious escape with a walk-in shower and a relaxing jetted tub.Open Concept Living: The expansive kitchen with a large island, abundant drawer space, and seamless flow into the dining and living room. Enjoy the cozy dual-sided fireplace that enhances both rooms.Hunter Douglas Fitted Blinds adorn all windows, adding elegance and energy efficiency throughout the home.Basement Kitchen: Ideal for canning and vegetable processing straight from your garden or as a versatile craft and hobby area.Exterior Features:Triple Car Heated Garage: Equipped with hot & cold water, central vacuum, and a sump, making it perfect for all seasons and projects.Beautiful Yard: Landscaped grounds surround the home, offering a peaceful outdoor living space.Fenced Garden Area: Keep wildlife at bay and enjoy your harvest from the safety of this large garden.Trout Pond & Water Bowl: Enhance your outdoor experience with these serene water features.RV Parking & More: Ample space for all your recreational vehicles, plus registered water rights for up to 100 head of cattle.This is not just a home—it's a lifestyle. Whether you're looking for a peaceful retreat, a functional space for your hobbies, or land for agricultural pursuits, this property has it all.Schedule your private tour today and experience the tranquility and luxury of this incredible estate! (id:57557)
435058 Rng Rd 50
Rural Wainwright No. 61, Alberta
NEW PRICE! Year round living lakefront on Arm Lake with 8.14 acres of land just became more affordable! This custom built residence boasts a thoughtful floorplan, a large yard and is suited to indoor and outdoor living year round. No detail missed, you'll appreciate the triple oversized garage, and quality finishing throughout the home. The open concept entertainers kitchen is equipped with fantastic appliances, timeless cabinetry and an oversized island. Welcoming you to gather, the expansive living room is finished to perfection with beautiful large windows providing plenty of natural light and an exquisite two-sided fireplace. Dine al fresco on the beautiful, generous sized patio which overlooks the generous yard featuring outdoor fire pit, gazebo, RV hookup and access to the pier. The main floor master suite includes large windows for those beautiful views, a walk-in closet and spa-like ensuite. A second bedroom/office, laundry and bathroom complete the main. Leading out from the breakfast nook is a brilliantly designed covered deck that allows you the opportunity to bbq year round or simply sit around a fire table and enjoy the peace and serenity that comes with this property. As you make your way down to the walkout basement, you will be in awe of the expansive family room that looks out to the covered concrete stamped patio, the dry bar adjacent to the games area, two more bedrooms and a full bathroom. There is also plenty of storage in the large utility room. There is also opportunity to purchase an additional 3.66 acres complete with a cold storage shed that is adjoining this property (A2063064). If you've dreamed of lake life but want more space than your typical lake lot, then this is your opportunity to begin living life at the lake! (id:57557)
1230 & 1234 5 Avenue
Wainwright, Alberta
Both zoned R2, these two 7000 sq. ft. lots have been cleared and are ready and raring for the next owner(s) to build a great home, investment property or whatever floats your boat! (id:57557)
1041 15 Avenue
Wainwright, Alberta
Residential lot for sale! Vacant 7000 sq. ft. residential lot, zoned R2. (id:57557)
5003 46 Street
Hardisty, Alberta
Check this out! If you are wanting the perfect starter home, or looking to downsize, this may be the home for you! Located in Hardisty, this home is situated on a corner lot with a single insulated detached garage (16'x24') and plenty of room to park all the vehicles. The main floor has a nicely appointed kitchen with plenty of storage and cupboard space and island and built-in desk area, dining room, living room with garden door access to deck, primary bedroom and full bath. Downstairs has a family room and two additional bedrooms - each with their own 3 pc. bath. Outside, the east facing deck is the perfect spot for enjoying morning coffee. Immediate possession is available. (id:57557)
614 5 Avenue
Wainwright, Alberta
Have a peek at this nice family home located near the WHS, across from the Ball diamonds, tennis courts, arena's and pool! This spacious 1040 sq. ft. bungalow (1996) sporting central AC, features 3 bedrooms upstairs and has enjoyed some recent updates, including upstairs flooring, paint, trim, lighting, shingles (2017), 4 pc. bath, picture window, and fencing (2019)! The downstairs is not quite finished, with flooring and a shower install needed (toilet and sink are in), but walls are all painted and just finishing touches await the new owner. The fully fenced backyard is spacious with parking space, 12' X 10' shed, fire pit area, deck and a generous sized yard for summer enjoyment. Note: Rooms in the basement currently used as bedrooms do not meet current legal egress requirements. 2nd basement "office" could easily be a 5th bedroom with a proper window installation. (id:57557)
1125 16 Street
Wainwright, Alberta
Discover the epitome of luxury living in this stunning residence, perfectly situated on a tranquil dead-end street. This beautifully crafted home combines elegance and comfort with exceptional custom details throughout. Upon entering, you’ll be welcomed by a light-filled, open-concept main floor that exudes sophistication. Custom craftsmanship is evident in every corner, from the intricate woodwork to the high-end finishes. Expansive windows fill the space with natural light, and the power blinds offer effortless privacy at the touch of a button. The gourmet kitchen is a chef’s paradise, featuring top-of-the-line Miele appliances, an oversized island, a gas stove, and a double oven. Whether hosting dinner parties or enjoying a quiet meal, the spacious dining area seamlessly flows from the kitchen, creating an inviting atmosphere for all occasions. Unwind in the elegant living room, where a cozy gas fireplace with exquisite stonework and a custom mantel serves as the focal point. The luxurious primary bedroom is a serene retreat, offering ample space, an open-concept walk-in closet with custom shelves and racks, and a sumptuous 5-piece ensuite. Pamper yourself with a jet and steam shower, a double vanity, a soaker tub, and heated tile floors for the ultimate spa-like experience. The main floor also boasts a spare bedroom, an office, a stylish 3-piece bathroom, and a large laundry room, all enhanced with central air for year-round comfort. Descend the custom spiral staircase to the lower level, where entertainment possibilities abound. A sprawling entertainment area awaits, complete with a large wet bar, a game space currently set up with a pool table, and a theatre room with a dedicated gaming table area. The basement also features an additional bedroom and a luxurious 4-piece bathroom with in-floor heating. An unfinished portion of the basement offers potential for further customization, including the addition of two more bedrooms or a private living suite for a car etaker, complete with laundry hookups.Car enthusiasts will revel in the oversized garage, designed with a drive-through bay, epoxy floors, floor drains, and a convenient 2-piece bathroom with in-floor heating. With space for a car hoist and four garage doors (one at the front and three at the back), the garage offers unparalleled versatility. The property provides abundant parking with a long driveway in the front and a spacious pad at the back, all finished with elegant stamped concrete and exposed aggregate.The meticulously designed exterior requires minimal maintenance, featuring lush artificial lawns in the front and back, a durable vinyl fence, and a composite deck with sleek glass railings. The covered back deck includes two gas hookups, ideal for outdoor cooking and entertaining, and a delightful 6-hole putting green for endless enjoyment. Don’t miss the opportunity to make this exceptional property your own. Schedule a private showing today! - Check out the 3D virtual tour. (id:57557)
1130 6 Avenue
Wainwright, Alberta
Calling all investors and first time home buyers. Situated on an impressive 50 x 140' lot, this 964 square foot 2 bedroom and 1 bath property offers endless possibilities for those with vision. Perfectly positioned between two schools and just steps from Historic Main Street, it combines convenience with incredible potential. The generous lot size provides ample space to expand, reimagine, or create something entirely new. Bring your ideas and unlock the full potential! (id:57557)
94 Canard Drive
Vaughan, Ontario
Welcome to your dream home! This immaculate 3,605 sq. ft. detached home is designed with sophistication and modern conveniences in mind. From the expansive, hardwood floors throughout, to the high-end finishes and thoughtful details, this property provides a lifestyle of comfort and feature: a Guest Room on Main Floor, Outdoor Gas Line - Perfect for grilling and outdoor cooking, Automated Sprinkler, Electric Vehicle Panel, Hardwood Floors on All Levels above ground, Laundry Room on the Top Floor, Ethernet Access on Multiple Floors & High Ceilings in the Basement. A quiet, family-friendly neighborhood with access to schools, parks, Pearson Airport and a new shopping plaza 5 minutes away. (id:57557)
2220 20 Street S
Lethbridge, Alberta
Welcome to this bungalow in a superb southside location. Near Lethbridge Polytechnic, schools, shopping centers, Scenic Drive access to UofL, and downtown. This sunny, bright, 3+3 bedroom home on an extra large lot 70"x100' facing east and is warmed by the sun all day. In a delightful quiet neighbourhood where people walk their dogs, and bike to work. Main floor has three spacious bedrooms, the primary with the two piece ensuite and fitted closet. The third bedroom has sliding glass doors to to an extensive deck. Open plan kitchen and dining room, living room with fireplace. Kitchen has newer cupboards and over counter lighting plus a bay window overlooking the beautiful back yard.The lower level is a student guesthouse. It has a separate entrance and three spacious student bedrooms, all furnished. There is a huge family room with fireplace, Full kitchen, plenty of cupboards and laundry facilities.. There is a linen storage room and three-piece bath down. The yard is very private ,fenced, well treated, and low maintenance.There is a storage shed and bike rack on a concrete base as well as a hot tub.(as is). The carport provides two parking spaces and extended driveway for one more vehicle. There is curbside parking for 3 vehicles. Upgrades include roof(2012), plexiglass on carport, furnace, air-conditioning, electrical, water heater, and two new windows in basement bedrooms. A wonderful piece of real estate for single-family dwelling or revenue flo. (id:57557)
4 Heritage Point W
Lethbridge, Alberta
Location, Elegance and room for your growing family or Executive living on a corner lot in an amazing community. The oversized and extra tall garage is perfect for your toys with loads of room for hoists. This well cared for and loved home has had many upgrades in the last year. New taps and lights throughout, along with new appliances, painting and landscaping also been partially updated. Come see this beautiful two story family home with a walk out basement in the wonderful Heritage Heights community. This massive property features over 4000 square feet of finished living space. Welcome to this stunning two-story home with an open main floor plan boasting a tile entry and hardwood flooring. Walk in to see your beautiful naturally lit den. The gourmet kitchen is a chef's dream, featuring floor-to-ceiling cabinets, granite countertops, stainless steel appliances, a spacious granite top island, and a large corner pantry. The living room features a natural gas fireplace with a custom woodwork mantle. Adjacent to the kitchen, you'll find a charming breakfast dining with garden doors leading to the first of two decks. The main floor also includes a formal dining room next to the living room, with another set of garden doors opening to a private second deck. Other main floor features include a laundry room and a 2-piece bath.The second level boasts a massive, enclosed bonus/flex room that has been pre-wired for a 7.1 channel surround system - great for a kids playroom or a family movie room! This floor features three bedrooms, including a primary bedroom with a spacious 5-piece ensuite that includes a tub/shower combo, a double vanity, and a walk-in closet. The walk-out basement offers a generous family room and a fourth bedroom. The basement also includes a 3-piece bath with a stand-up shower and double doors leading to the covered patio. Located just a short walk from the coulees and Heritage Point Park. Call your favorite REALTOR® today so as not miss out on this op portunity. (id:57557)
330 Prairie Garden Way S
Lethbridge, Alberta
Welcome to Prairie Arbour Estates! This community is the premier destination for estate living in south Lethbridge and serves as the benchmark for upscale developments in southern Alberta. Prairie Arbour Estates boasts unrivaled views of Sixmile Coulee and easy access to walking trails and the spectacular Prairie Arbour Park. This 0.39 acre lot has terrific frontage and can house many types and styles of home, including a large bungalow, bi-level, or two storey. Lots of this size are limited in south Lethbridge and even more limited at this price point. Comparative market value for a lot of this size and location makes this property a tremendously valuable investment. (id:57557)

