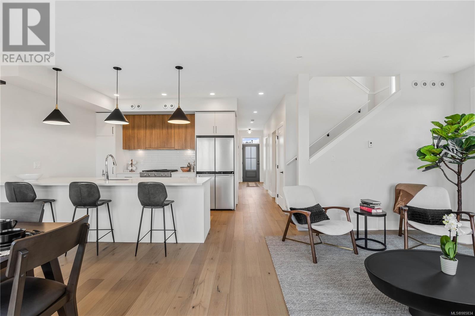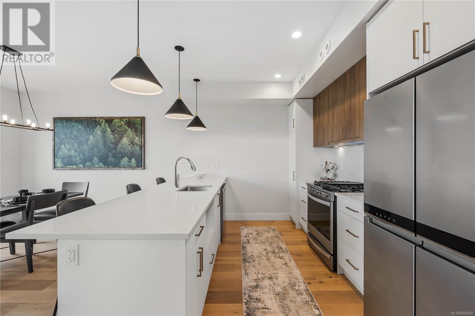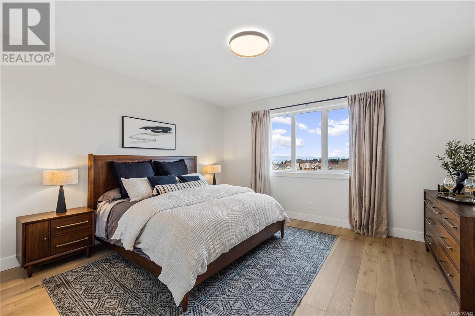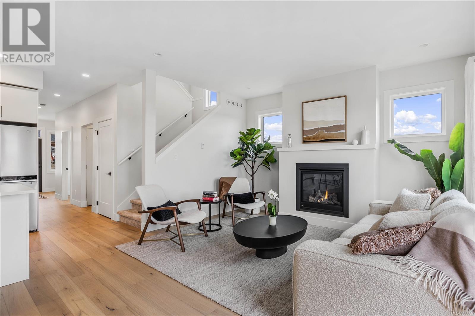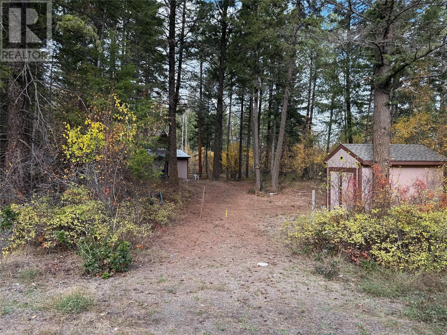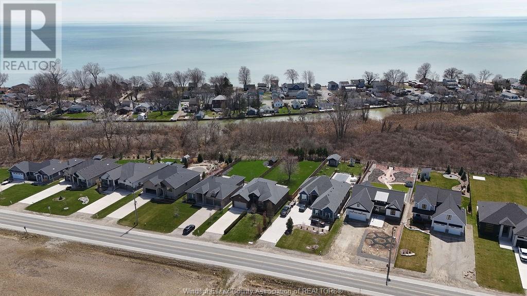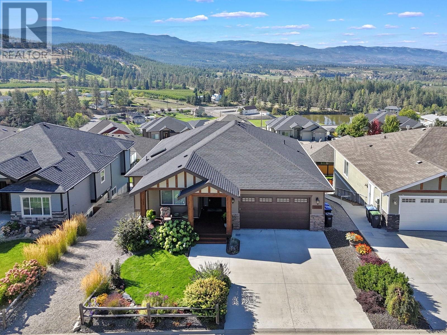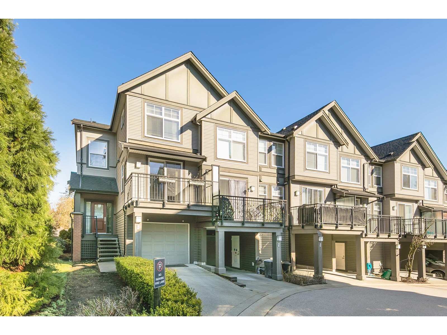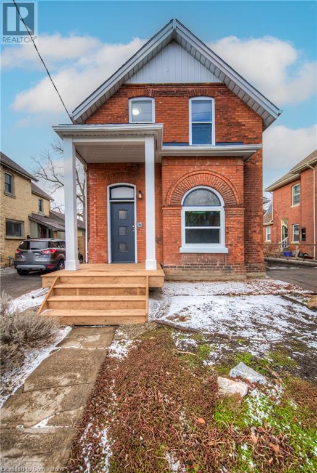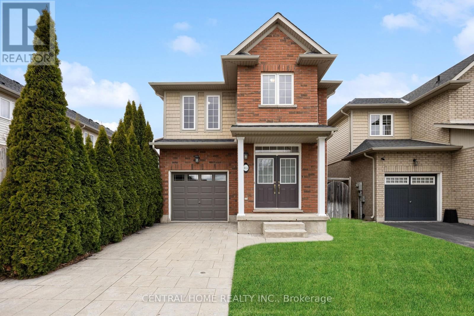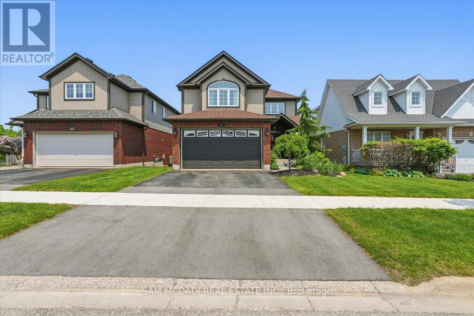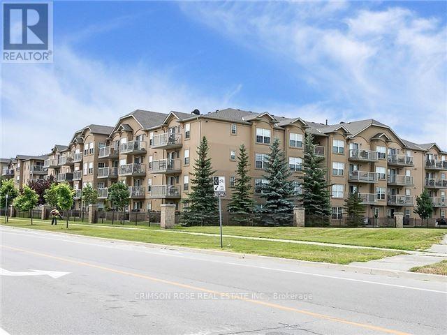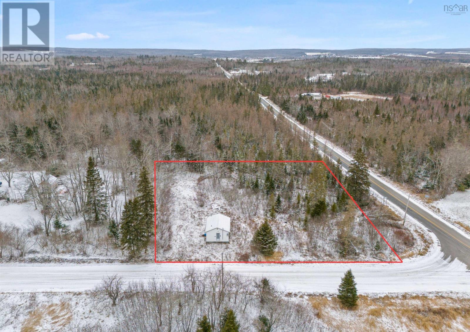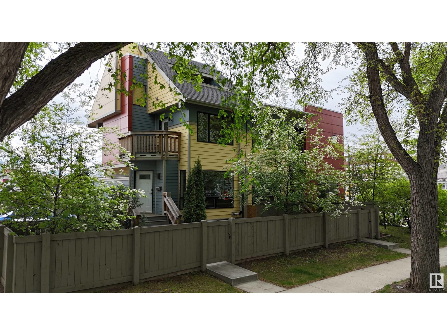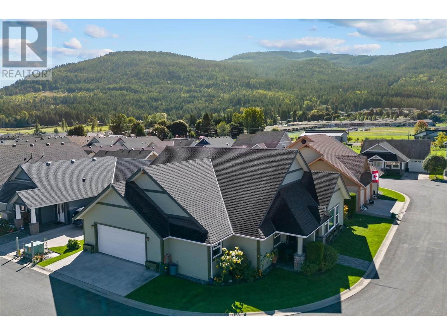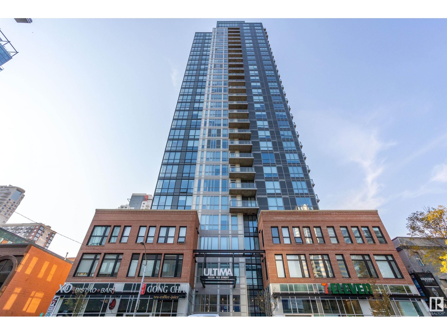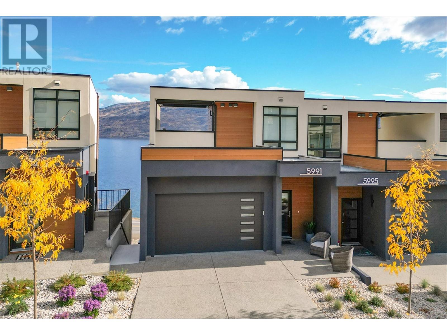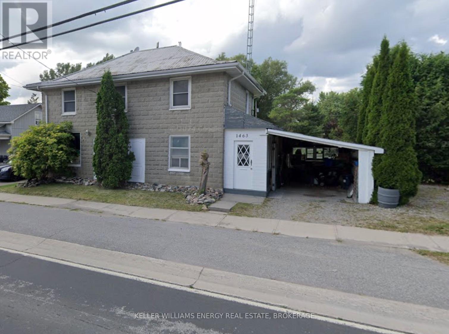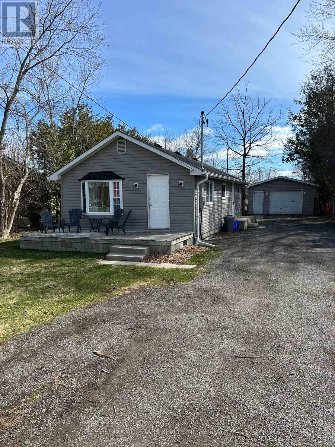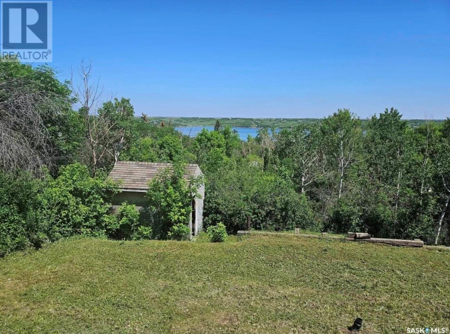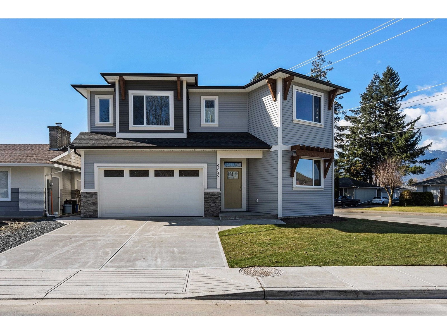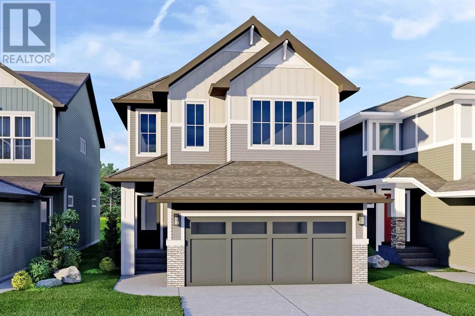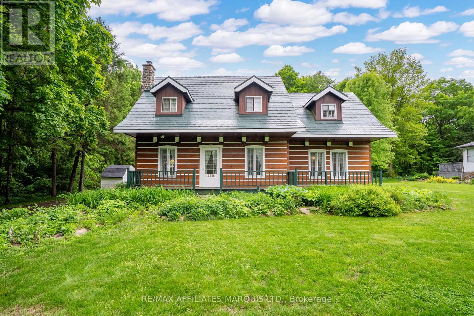21a 387 Arizona Dr
Campbell River, British Columbia
BRAND NEW, MOVE IN READY 3 bedroom+den townhome in desirable Willow Point, under construction by Monterra Projects and has 2-5-10 New Home Warranty. The Atrevida (A Floor Plan) is expertly designed to maximize space and functionality. The home has high-end finishes including quartz countertops throughout, engineered hardwood, gas fireplace, HW on demand, a heat pump, HRV, and more. Enjoy main floor living, an open concept, landscaped and fully fenced backyard (all landscaping maintained by the strata), driveway parking for 2 vehicles, and a crawlspace. Upstairs features three spacious bedrooms and a luxurious ensuite with a tub and tiled shower. It has a west coast modern exterior with durable Hardiplank, stucco finishes, and fir accents. They are highly energy efficient, built green, air tight, have great sound proofing, and built to a Step Code 4. Current incentives are 7k appliance allowance, & 1 year of strata fees for the next sale. (id:57557)
25a 387 Arizona Dr
Campbell River, British Columbia
Brand new 3 bedroom+den townhome in desirable Willow Point, under construction by Monterra Projects and has 2-5-10 New Home Warranty. The Atrevida (A Floor Plan) is expertly designed to maximize space and functionality. The home has high-end finishes including quartz countertops throughout, engineered hardwood, gas fireplace, HW on demand, a heat pump, HRV, and more. Enjoy main floor living, an open concept, landscaped and fully fenced backyard (all landscaping maintained by the strata), driveway parking for 2 vehicles, and a crawlspace. Upstairs features three spacious bedrooms and a luxurious ensuite with a tub and tiled shower. It has a west coast modern exterior with durable Hardiplank, stucco finishes, and fir accents. They are highly energy efficient, built green, air tight, have great sound proofing, and built to a Step Code 4. Current incentives are 7k appliance allowance, & 1 year of strata fees for the next sale. (id:57557)
24a 387 Arizona Dr
Campbell River, British Columbia
Brand new 3 bedroom townhome in desirable Willow Point, under construction by Monterra Projects and has 2-5-10 New Home Warranty. The Hazelton (B Floor Plan) is expertly designed to maximize space and functionality. The home has high-end finishes including quartz countertops throughout, engineered hardwood, gas fireplace, HW on demand, a heat pump, HRV, and more. Enjoy main floor living, an open concept, landscaped and fully fenced backyard (all landscaping maintained by the strata), driveway parking for 2 vehicles, and a crawlspace. Upstairs features three spacious bedrooms and a luxurious ensuite with a tiled shower. It has a west coast modern exterior with durable Hardiplank, stucco finishes, and fir accents. They are highly energy efficient, built green, air tight, have great sound proofing, and built to a Step Code 4. Current incentives are 7k appliance allowance, & 1 year of strata fees for the next sale. (id:57557)
22a 387 Arizona Dr
Campbell River, British Columbia
BRAND NEW, MOVE IN READY 3 bedroom+den townhome in desirable Willow Point, under construction by Monterra Projects and has 2-5-10 New Home Warranty. The Atrevida (A Floor Plan) is expertly designed to maximize space and functionality. The home has high-end finishes including quartz countertops throughout, engineered hardwood, gas fireplace, HW on demand, a heat pump, HRV, and more. Enjoy main floor living, an open concept, landscaped and fully fenced backyard (all landscaping maintained by the strata), driveway parking for 2 vehicles, and a crawlspace. Upstairs features three spacious bedrooms and a luxurious ensuite with a tub and tiled shower. It has a west coast modern exterior with durable Hardiplank, stucco finishes, and fir accents. They are highly energy efficient, built green, air tight, have great sound proofing, and built to a Step Code 4. Current incentives are 7k appliance allowance, & 1 year of strata fees for the next sale. (id:57557)
910 Firwood Road
Fintry, British Columbia
Lovely tranquil setting in a woodland paradise in Valley of the Sun community. Several potential building sites. 5 min to boat launch at Fintry Provincial Park. Short drive to La Casa store and eatery. Currently there are two structures on the property: Bunkhouse/storage and a shed. Fantastic opportunity to grab a slice of land! (id:57557)
799 Heritage Road
Kingsville, Ontario
Beautiful Solid Brick newer Ranch on 200-250+' deep lot, backs to Nature, Conservation, Wigle Creek & Cedar Island at Lake Erie+directly Across from Farm Field!!! Inviting Open interior, from covered entry, Spacious Foyer, 12' tall center Great rm, gas f/p, open to Granite/Stainless Steel kit & dining rm, to Covered rear Concrete Porch with Rare Double fruit Cellars & Grade Entrance to lower, all overlook a full privacy fence, tranquil nicely kept yd with concrete patio, stylish wood shed+No Rear Neighbours!!! Main flr laundry, 9-12' ceilings, premium h/woods, slate style tile(no carpets), Bold trim/millwork, Granite baths, XL Master suite, whirlpool, cust glass/tile shower, walkin closet, tray ceiling! Tiled stairs to wide open finish lower, premium floors , Super Spacious fam rm, 2nd Gas f/p, 4th 5th brms, 3rd full bath. Interior& Exterior Fruit Cellars, Concrete X-Deep Driveway+Appliances! Truly Unique setting, walk to Cedar Island Boat Marinas, mins to Kingsville shopping (id:57557)
1257 Feedham Avenue Lot# Lot 2
Kelowna, British Columbia
Welcome to 1257 Feedham Avenue in Black Mountain. This stunning 4-bedroom, 3-bathroom lake view walk-out rancher is waiting for you to call it home. This home includes a legal 2-bedroom, 1-bathroom suite with its own private entrance, a 2nd gas fireplace, and a covered patio—perfect for generating rental income or hosting guests in style. Upon entering, the open concept layout welcomes you with beautiful hardwood floors that extend throughout the main level. The centrepiece of the home is the timeless shaker-style kitchen, featuring stainless steel appliances, a pantry, and a breakfast bar for casual dining. The main level boasts two spacious bedrooms, each with a walk-in closet. The master suite is a serene retreat offering a luxurious 5-piece ensuite with double sinks and a freestanding soaker tub—an ideal spot for relaxation. One of the home's highlights is the expansive deck off the main level, where panoramic views of Lake Okanagan and the surrounding mountains provide a breathtaking backdrop for morning coffees or evening sunsets. The lower level is designed for versatility, accommodating various lifestyle needs with ease. Meticulously maintained, the property features impeccable landscaping that enhances its curb appeal and charm. Additional features include a double garage, a flat driveway, separate parking for the suite, along with RV/boat parking and a low-maintenance yard. Situated on a quiet street, this residence offers both tranquility and convenience. (id:57557)
14 15788 104 Avenue
Surrey, British Columbia
END UNIT townhouse meticulously maintained, offers an exceptional opportunity. Freshly painted feels and looks like new. The thoughtfully designed eating area is perfect for family gatherings or entertaining friends. Additionally, step outside to your private large patio, ideal for BBQs and al fresco dining, making it a great space to relax and unwind. Don't miss out on this incredible opportunity low monthly maintenance fee! Best location with elementary school next door.. Walking distance to new Save-On-Foods, pharmacy, Community Ctr, Guilford Mall. (id:57557)
216 Creekstone Row Sw
Calgary, Alberta
Welcome home to this beautiful recently finished house in Creekstone. Close to playgrounds, parks and pathways this is the ideal home for a young family looking to connect with neighbors and nature. This 3 bed home comes with 2.5 baths and a good sized attached double garage. The interior is bright and spacious. The chef's kitchen with built in cooktop and wall oven/microwave combo it's a great place to cook family meals or entertain guest due to the open layout. The main floor also contains a great room with a sleek modern fireplace and good sized dining area. Upstairs you will find a bonus room, laundry and plenty of storage. It also contains a large master bedroom at the back with large windows for natural light and a well thought out Ensuite. To complete the 2nd floor there are 2 additional bedrooms at the front of the house. The basement and yard are both awaiting your final touches. Book an appointment today before this great house is taken. Fencing is currently being completed!!! (id:57557)
34 Palmerston Avenue
Brantford, Ontario
Step into the timeless charm of this beautifully restored 1905 home, nestled in the highly desirable Henderson/Holmedale neighborhood. This versatile duplex is perfect for investors seeking income potential or families looking to share a home with loved ones. The main floor unit offers flexibility with 2+1 bedrooms—the additional room can serve as a den, office, or extra bedroom—along with a 4-piece bath, eat-in kitchen, and a spacious dining/living area. Upstairs, the second unit features 1 bedroom, a 4-piece bath, a kitchen, and a cozy living room, making it an ideal space for extended family or rental income. Thoughtfully updated while preserving its character, this home has undergone extensive renovations in recent years. Modern upgrades include new water lines to the home, fresh flooring and carpets, updated windows, a stunning new kitchen with sleek appliances, and a refreshed bathroom in the upper unit. Enjoy the comfort of a newer furnace and AC unit, while the sliding patio door and new side entrance enhance functionality. With warmer weather on the horizon, the spacious backyard is a blank canvas awaiting your vision. Whether you dream of lush gardens, a cozy patio retreat, or space for entertaining, this outdoor space is ready for you to make it your own. Plus, this home is one of the few on the street to offer the convenience of a double driveway—providing ample parking for you and your guests. Located within walking distance to charming shops, scenic trails, and the beautifully updated Dufferin Park, this home is also just minutes from Highway 403—offering the perfect balance of convenience and community. Don’t miss your chance to own a piece of history, reimagined for modern living. Schedule your showing today! (id:57557)
41 Yeoville Court
Hamilton, Ontario
Welcome to this beautifully renovated semi-detached raised ranch home, perfectly located on a quiet court in a sought-after neighbourhood. This stylish, move-in-ready home features a bright open-concept layout with 3 spacious bedrooms and 2 full bathrooms. The large, fully finished walkout basement offers incredible flexibility, including a generous open living area, a dedicated den/office space, and excellent in-law suite potential. Step outside to a private, oversized deck that is ideal for entertaining or relaxing in your own peaceful retreat. Recent updates include A/C (2015), furnace (2017), roof and sheathing (2017), and a new driveway and front porch (2024). Combining comfort, space, and versatility, this home is an exceptional opportunity in a prime location. (id:57557)
1247 Kidd Road
Clearwater, British Columbia
Discover this inviting 3 Bedroom home, where comfort meets charm. The newly renovated main floor features a stunning open-concept kitchen perfect for family and guests. Most windows have been replaced. Economically heated by a combination wood/electric furnace this home offers warmth and efficiency. Extra bedrooms can easily be added in the basement providing flexibility for growing families or guests. Step outside to a large, private lot with endless possibilities for gardening, whether it's a vegetable patch, flower beds or a serene outdoor living space. The various outbuildings provide lots of storage. Come take a look and envision your dream of country living. (id:57557)
1 - 4-6 Ontario Street
Grimsby, Ontario
Super cute one bedroom third floor apartment, Newly renovated, has one parking space (id:57557)
165 Palacebeach Trail
Hamilton, Ontario
Welcome to this beautiful two-storey home in the sought-after community of Stoney Creekjust a short drive to the beach! This 3-bedroom home offers a bright, open-concept layout with 9 ft ceilings, hardwood floors, tile, and a cozy gas fireplace. The spacious kitchen features rich wood cabinetry, stainless steel dishwasher, refrigerator, and stove, and opens to a fully fenced backyard with stamped concrete, a handy storage shed, and an irrigation systemperfect for relaxing or entertaining.Enjoy the convenience of inside access from the attached garage and a 2-pc powder room just a few steps down from the main level. The family room is also wired with a built-in music system and speakers, adding to the home's comfort and charm. Upstairs, you'll find three generously sized bedrooms, a charming loft space ideal for a home office or reading nook, and a 4-pc main bath. The primary suite boasts a large walk-in closet and a luxurious ensuite with a soaker tub and separate shower.The basement is framed and ready for your finishing touches, with potential for a 4th bedroom, rec room, and a roughed-in bathroom. Laundry is also located on the lower level. This home has great curb appeal, a new roof, and is located close to Costco, shops, restaurants, and offers quick access to the QEW. Dont miss this fantastic opportunity in a prime location! The photos have been virtually staged. (id:57557)
60 Adamson Avenue
Red Deer, Alberta
Nicely kept two story half duplex located in the beautiful Anders sub division. Conveniently located within walking distance to schools, shopping, parks and recreation is a much desired feature of this property. A welcoming East facing covered front patio greets you on the way inside perfect for enjoying a morning coffee. The open main floor design is enhanced with plenty of windows allowing the natural light to pour in. The spacious kitchen offers a good amount of maple cabinets, deep corner pantry plus large center island. Living space overlooks dining area with direct access out to the yard. Upstairs offers the twin Primary Bedroom plan with two large rooms each with their own private en suite plus one room even offers two walk in closets. The fully finished basement offers a large family room ideal for games area or media space with speakers in ceiling for audio. Single attached garage is great for vehicle storage and seasonal protection. Unit also offers AC for the warm summer months to come. Enjoy the large West facing fully fenced yard with extra large storage shed perfect for locking up yard equipment. (id:57557)
3 Maude Court
Orangeville, Ontario
Welcome to this exceptional 4-bedroom, 3.5-bathroom family home in Orangeville's highly desirable West End, perfectly situated on a rare, quiet cul-de-sac in a safe, child-friendly neighborhood. A private covered porch leads to a grand two-story entrance that sets the tone for the bright, spacious layout throughout. The main floor features a generous home office ideal for remote work or study and a beautifully updated, open-concept kitchen equipped with new KitchenAid appliances, refreshed cupboards, stone countertops, and a layout that flows seamlessly into the inviting living room, creating the perfect space for everyday living and effortless entertaining. From the kitchen, step out to a large two-tier deck, ideal for outdoor dining, barbecues, or simply relaxing in the peaceful backyard setting. Upstairs, the spacious primary bedroom offers a walk-in closet and a private 4-piece ensuite, while three additional bedrooms provide comfort and flexibility for growing families. All 3.5 bathrooms in the home are tastefully updated to suit modern living. The Professionally finished basement with bamboo flooring offers excellent versatility , featuring a 3-piece bathroom with a large tiled walk-in shower and a built-in infrared heat sauna ideal for relaxation after a long day. An additional room with a salon style sink presents a unique opportunity to run a home-based business. The basement also includes a huge laundry room with a brand-new washer and dryer, adding to the home's practicality. A 2-car garage and double driveway provide ample parking for family and guests. Recent upgrades include a new roof (2022), water softener (2024), and a stylish new front door (2019). Located within walking distance to both elementary and Secondary Schools, this move-in ready home offers the perfect blend of comfort, location, and life styled don't miss your chance to make it yours! (id:57557)
119 Airmont Court
Fort Mcmurray, Alberta
PRIME DEVELOPMENT OPPORTUNITY IN ABASAND. BUILD YOUR DREAM HOME TODAY!Welcome to one of the most sought after spots in Abasand: 119 Airmont Court. This spacious 7,900 sq.ft. pie-shaped lot, zoned R1S, is tucked away in a quiet and charming cul-de-sac, offering the perfect canvas for your custom home.Whether you're a first-time buyer, seasoned investor, or planning your forever home, this property is loaded with potential. The zoning flexibility allows for the option to build a duplex or an income producing suite, adding versatility and long-term value. There’s also space for RV parking or the possibility of an oversized garage—ideal for today’s lifestyle needs.Located just minutes from downtown Fort McMurray and only a short drive to the hospital, this lot offers strong rental and investment appeal. Enjoy walking distance to schools, transit stops, parks, and scenic trails. Everything you need is right at your doorstep.Don't miss your chance to be part of this vibrant and welcoming community. Opportunities like this don’t come often. Secure your lot and start planning your dream home today! Contact us now for more details or to explore the possibilities. (id:57557)
12838 60 Avenue
Surrey, British Columbia
Located in the sought-after Panorama Ridge area of Surrey, this spacious and well-appointed home offers incredible value and versatility. The main house features 6 bedrooms and 5 bathrooms, including a 2-bed basement suite-ideal for extended family or mortgage help. A separate 1-bed coach house provides an additional income opportunity. Inside, enjoy elegant crown molding, a large kitchen with ceiling-height cabinets, stone countertops, stainless steel appliances, under-mount sink, and a central island perfect for meal prep. The primary bedroom includes a luxurious en-suite with a separate soaker tub for relaxing. The property also offers a double garage and lane access. Conveniently located just off 58 Ave/Hwy 10 with quick access to Langley, Hwy 91, and Hwy 99 via Alex Fraser Bridge. (id:57557)
410 - 1480 Bishops Gate
Oakville, Ontario
Location, Location! Beautiful, open-concept penthouse condo in the highly sought-after Glen Abbey neighborhood. Feat. 2 SPACIOUS bedrooms, 2 updated bathrooms, and vaulted ceilings, newly renovated Kitchen w/ Quartz counter top and large breakfast bar, this home offers both style and comfort. Enjoy your mornings and evenings on a large balcony with unobstructed views. Conveniently situated near top-ranking Abbey Park High School, Pilgrim Way Elementary School, and a variety of parks, trails, shopping centers, hospital, library, Community & Recreation Center, this condo has ELEVATOR and provides easy access to major highways and public transit, making it an ideal place to call home. Ample visitor parking is available for your guests, and you can take advantage of the beautiful party room for hosting events, as well as a well-equipped gym and sauna for unwinding in your free time. (id:57557)
377 Oak Island Road
Avonport, Nova Scotia
Step into this charming 1,222 sq.ft. semi-detached home and prepare to be wowed! Nestled in the heart of Avonport, this lovely bungalow sits on a spacious, sunny corner lot with a double paved driveway. Boasting high energy efficiency, low utility costs, and numerous upgrades throughout, this home is a true gem. The open-concept living area is perfect for entertaining, with sunlight pouring in through large windows, creating a warm and inviting atmosphere. The modern kitchen features solid wood cabinets, seamless Corian countertops, stainless steel appliances, and a sit-up bar, ideal for a quick snack or culinary masterpiece. The main room includes a ductless heat pump, a garden door leading to your side deck, and ample space for relaxation. This freshly painted beauty offers two spacious bedrooms, each with its own private bathroom perfect for added privacy and pampering. Enjoy the convenience of a single attached garage, providing secure parking and additional storage space. Built on a sturdy slab, this home ensures durability and low maintenance for years to come. With easy access to the highway, schools, Wolfville, shopping, and more, this location is perfect for commuters. Dont miss out on this fantastic opportunity to own a move-in ready home in a friendly neighborhood and start living your best life! (id:57557)
1445 Elderbank Back Road
Murchyville, Nova Scotia
Come and check out this great piece of vacant land. A blank canvas for you to do what you wish with it. Just a short 5 minute drive to amenities in Middle Musquodoboit and under an hour to either Truro or Dartmouth. Sold as is, where is. (id:57557)
12430 105 Av Nw
Edmonton, Alberta
Discover this exceptional 2012-built triplex, perfectly situated just one block from the vibrant 124th Street in downtown Edmonton. Nestled in a highly walkable neighborhood, this property offers unparalleled access to public transit, trendy restaurants, and boutique shops. With its sleek Hardie board siding, stucco exterior, and striking architectural design, the triplex blends seamlessly with the charm of the tree-lined streets in this sought-after area. Each suite comes with 2 bedrooms. Fully occupied with a history of zero vacancies, this property is a proven income-generator, thanks to its prime location and well-designed layout. Each unit features a spacious full basement, in-suite laundry, and access to a private parking pad, ensuring tenant comfort and long-term appeal. Don’t miss this rare opportunity to own a turnkey investment property (id:57557)
1231 10 Street Sw Unit# 38
Salmon Arm, British Columbia
Incredible adult orientated “The Village at 10th & 10th “ Offers a custom rancher with everything on one level. Spacious entry leads to the massive kitchen/living/dining space with plenty of room for family to gather. Across the exquisite tiled and oak floors, the dining room leads to a quaint and private patio where cedar trees offer shelter for chatty birds and privacy for you. Landscaped with planters and garden beds for your green thumb. This home offers both a Master and 2nd bedroom, each with their own 4 pc ensuite. Hallway laundry with non-stacked washer/dryer is best for comfort and convenience. A third room could be used as a Den, Hobby Room, or Office. A 2-piece powder room is easily accessible. The garage space has room for 2 cars and/or storage. Come see this exquisite home and plan to make it yours. (id:57557)
#1506 10238 103 St Nw
Edmonton, Alberta
Enjoy expansive JAW DROPPING VIEWS from the 15th floor of this gorgeous 2 BED/2BATH condo in the heart of the Arena District; welcome to ULTIMA. Do not let the size fool you, this unit is open and spacious offering large living room space and dedicated dining room, both with floor to ceiling glass. Unit offers HARDWOOD FLOORING THROUGHOUT, 9 FOOT CEILINGS, CUSTOM CLOSETS, NEUTRAL DECOR, and large WEST FACING BALCONY to soak in all the sun. Kitchen is a galley style maximizing utility and features STAINLESS STEEL APPLIANCES, beautiful QUARTZ COUNTERTOPS, SUBWAY TILE backsplash, and EATING BAR perfect for entertaining or your morning coffee. Both bedrooms are a good size, primary offers 3 piece ENSUITE BATH and huge walk-in closet. Additional features include central AIR CONDITIONING, IN-SUITE LAUNDRY, and HEATED UNDERGROUND PARKING perfect for our cold winter's. Building amenities include gym, party room, and hot tub. Close to all amenities with DT at your doorstep. Live the urban life today. (id:57557)
4915 52 St
Mayerthorpe, Alberta
Turn key dog grooming business with all tools, supplies, building and land for sale in the community of Mayerthorpe. Everything you need to get started or grow your business with a longstanding client list. Current owners have great reputation in community and operate business 3 days a week with enough work to fill the schedule full time if desired. 3 large lots for future expansion. Building had new hot water tank and furnace in 2015, features grooming and cleaning area, entry with till, separate storage and utility room as well as 2 pc bathroom. 200 amp service. C2 Commercial zoning allows for a variety of uses within Mayerthorpe. Located right on the HW 22 pass through with excellent access and exposure. Municipal water/sewer/garbage conveniently all in one bill. New flooring last year. New furnace blower motor installed Jan 2025. Even includes garden shed and lawn care items, don't miss out! (id:57557)
5991 Princess Street
Peachland, British Columbia
This 3 bedroom, 3 bathroom townhome at Somerset Heights in beautiful Peachland, BC is a perfect example of modern luxury living in the heart of the Okanagan. Built in 2023, it offers all the conveniences and efficiencies of new construction, combined with high-end finishes and stunning design. You will love the elevator that provides access to every level. From the expansive rooftop patio with its deluxe outdoor kitchen and hot tub to the light-filled living spaces and luxurious master suite, Hunter Douglas window coverings and blinds to electric car charging ready in garage, every detail of this home has been thoughtfully considered. The unobstructed views of Lake Okanagan provide a backdrop that is second to none. Whether you’re looking for a full-time residence or a vacation retreat, this home offers the perfect blend of natural beauty, convenience, and luxurious comfort. One of the most striking features of this townhome is its location, perfectly positioned to take full advantage of Peachland’s natural beauty. From nearly every corner of the home, residents can enjoy sweeping, unobstructed views of the serene Lake Okanagan and the rugged, tree-lined slopes of Okanagan Mountain Park. Whether you’re sipping coffee at sunrise or relaxing after a long day, the ever-changing landscape outside your window serves as a stunning backdrop to daily life. Situated walking distance to downtown, this property provides the perfect balance of privacy and convenience. (id:57557)
5 Pine Street
Bedford, Nova Scotia
If youre seeking a home with both history and modern styledignified in design, yet effortlessly inviting5 Pine Street in Bedford is the one for you. Perched on a large lot overlooking the Bedford Basin, this restored century home preserves its original charm while introducing contemporary design and modern comforts. Inside, the open-concept main living space is bathed in natural light, featuring high ceilings and a custom kitchen with quartz countertopstruly magazine-worthy. A cozy fireplace adds warmth for winter, while expansive decks and water views make summer living a dream. Up the wooden staircase, youll find three bedrooms, including the peaceful primary with its own private balcony. Imagine sipping your morning coffee among the treetops, with the sun sparkling off the ocean in the distance. A unique loft offers flexible storage, and the full bath, with a cheater door, connects both the primary and hallway. Upstairs laundry completes the thoughtful layout. The lower level shines with polished concrete floors, heated for comfort, a half-bath, and a striking stone wall, creating the ultimate hangout spot. Outside, the detached garage is complemented by a newly renovated auxiliary outbuilding for more square footage. Complete with a full bathroom, this flexible space could serve as a home gym, workshop, or officean extension of the home's versatility. With a new HVAC system installed in 2024, this home is as functional as it is beautiful. Ideally located on the Greenway Trail and within walking distance of the waterfront, grocery stores, and restaurants, it offers the rare combination of privacy and easy access to everything you need. For those drawn to homes with character and modern elegance, 5 Pine Street truly stands apart. This is the home youve been waiting for. Experience it for yourself. Schedule your private showing today. (id:57557)
1463 Hwy 7a
Kawartha Lakes, Ontario
82 FOOT FRONTAGE, A 2-Storey home nestled on a generous lot with stunning rural views, offering a serene retreat from city life, country charm meets comfort. Featuring 4 bedrooms and 2 bathrooms, perfect for families or those seeking peaceful living. The kitchen boasts modern appliances and plenty of storage, flowing into a cozy living area with natural light streaming through large windows. Step outside to enjoy the expansive yard perfect for gardening, outdoor activities, or simply soaking in the tranquility. Conveniently located close to schools, local amenities, and Hwy 407 for easy commuting. Experience the best of small-town living in a home that combines comfort, convenience, and natural beauty. This home offers an excellent opportunity for a work-from-home business, with a secondary main floor entrance providing convenient access. (id:57557)
73 High Street
Barrie, Ontario
Opportunity Knocks for this Affordable Investment Opportunity! This Semi-detached, Legal 2 unit home, contains both units above ground. Main level has a good sized 1 bedroom with a side deck walk out from the Primary Bedroom. Upper unit contains a 2 bedroom (Loft) plus deck off the Living Room. Separate Hydro Meters. Coin Laundry in Basement. Located amongst Historical buildings and close to all amenities, Beach, Waterfront, Marina, Restaurants, Plazas, Shopping, Public Transit. Currently used as 2 residential Units, and has a C2-1 Mixed Use (Including Residential) 75 High is also available for sale. (id:57557)
159 11 Line N
Oro-Medonte, Ontario
52.4 acre farmland & horsebarn less than a minute to Hwy 11 in a very desirable area based on its proximity to Orillia & Barrie! This flat parcel is newly severed from the existing house and ideal for equestrians, farmers or investors to consider especially if they are also interested in the 93.47 acres also for sale on Line 12. (See listing photos for more information on severance details and accessibility to acreage on line 12) Zoned Agricultural Rural & EP. (id:57557)
290 Thomas Phillips Drive
Aurora, Ontario
Bright & Spacious 4-Bedroom Detached Home on a Premium Corner Lot Overlooking the Park! This extremely maintained, move-in ready home offers a thoughtfully designed open-concept layout with soaring 9-foot ceilings on both the main and upper levels. Featuring elegant hardwood floors throughout, upgraded contemporary lighting, and a sleek kitchen with granite countertops, extended workspace, and ample cabinetry for extra storage. Step outside to a professionally landscaped backyard oasis, complete with a stunning deck and charming gazebos perfect for entertaining or enjoying peaceful outdoor moments. Nestled in a welcoming, family-oriented neighborhood with breathtaking park views. Conveniently located with quick access to Hwy 404, top-rated schools, and just minutes from Bayview Shopping Centre this home truly offers the ideal blend of comfort, style, and location (id:57557)
40 19330 69 Avenue
Surrey, British Columbia
MONTEBELLO - rare large townhome with double side by side garage and extra parking. Main floor features high ceilings, gourmet kitchen with granite countertops and stainless steel appliances. Main floor has a living room, dining areas, family room and generous deck off kitchen for entertaining. Upper floor includes 3 good sized bedrooms and a master with walk-in-closet and ensuite with double sinks. Lower floor has another good size rec room which could make a great media room. There have been several recent upgrades including paint and flooring. Besides the double garage (long enough for pickup) and parking behind you have street parking right in front of your entrance. In a quiet area close to all amenities, schools, park and transportation. Note: New vinyl fencing is being installed. (id:57557)
23495 Lakeridge Road
Brock, Ontario
Calling all investors, contractors and first time home buyers! Don't miss this opportunity to own a charming 2-bedroom, 1-bathroom bungalow located just steps away from Lake Simcoe in Port Bolster. With a large oversized fenced yard, this property is perfect for families or pet owners. The property also features 20ft x 30ft detached garage providing additional storage or indoor workspace. Gas Stove, Upgraded Hydro Panel. Located minutes from Beaverton and Pefferlaw, amenities include home building center, Marina, Grocery Store, Golf Courses, and various Cafes and Restaurants. Upgrades include: Roof (2024), Siding (2024), Eavestrough (2024), Front Deck (2018), Side Deck (2018). 200 Amp electrical panel (house), 100 Amp pony panel (garage). (id:57557)
1506 7th Avenue
Regina Beach, Saskatchewan
Looking to build a dream spot at the beach? This vacant lot comes with a view of Last Mountain Lake! Located in the resort community of Regina Beach and across from the k-8 school, you're conveniently close to Papa Geordies and all that Regina Beach has to offer. Power, water & gas are already connected to the property, as well as a septic tank from a previous owner. The lot is also located on a paved road so it is maintained throughout the year. A current GEO Report (2024) is available on the property. Don't miss your opportunity to buy a little piece of Regina Beach - contact your Realtor® today! (id:57557)
129 Diefenbaker Drive
Fort Mcmurray, Alberta
Welcome to 129 Diefenbaker Drive, a beautifully remodelled 5-bedroom, 2-bathroom home that redefines modern living and is offered at an unbeatable price! From the moment you step through the door, you’ll be captivated by the exquisite details, including luxury vinyl plank flooring, sleek deep-toned railings, and elegant lighting fixtures that harmonize well throughout the space. This home’s chic, cohesive colour palette creates an inviting and contemporary ambiance. Upstairs, vaulted ceilings and an abundance of natural light enhance the open-concept living, dining, and kitchen areas, making them feel expansive yet cozy. The kitchen is a showstopper, featuring sophisticated two-tone cabinetry, quartz countertops, a stylish backsplash, and updated stainless steel appliances, offering both functionality and flair. The living and dining spaces are thoughtfully designed for family living and entertaining alike, with updated light fixtures that add a modern finishing touch. The main level also houses 2 spacious bedrooms, including a serene primary bedroom. This retreat boasts a striking feature wall, a large walk-in closet, and access to the beautifully updated 4-piece bathroom. The fully finished basement continues the high-end theme, offering 3 more generously sized bedrooms and another luxe 4-piece bathroom with the same impeccable finishes. Outside, you have a fully fenced backyard that is perfect for gatherings, complete with ample space for relaxation and play. The double detached garage and additional off-street parking ensure convenience and plenty of room for vehicles. Located in a prime neighbourhood close to schools, parks, walking trails, and all essential amenities, this home combines style, comfort, and convenience, making it ideal for families or anyone seeking a turnkey property. Don’t miss your opportunity to own this remarkable home. Check out the photos, floor plans and 3D tour and schedule your showing today. (id:57557)
9 7138 Marble Hill Road, Eastern Hillsides
Chilliwack, British Columbia
This is the home you have been waiting for. Luxury home with 3 car garage situated on an expansive almost 20,000 square foot lot with lush greenbelt surroundings, all nestled on a serene cul-de-sac. 4 spacious bedrooms upstairs option for 2nd ensuite. Laundry on the top floor. Open concept floorplan with gourmet kitchen, spice kitchen, huge greatroom plus den. Option for a 2 bedroom legal suite or let's talk about all the fancy stuff you would like! Could customize with a theatre room, bar and wine room. Pictures from previous showroom. Custom finishing available. Under construction. Show home lot 2 for viewing. *Photos of similar floorplan Lot 8* * PREC - Personal Real Estate Corporation (id:57557)
A 7140 Rochester Avenue, Sardis West Vedder
Chilliwack, British Columbia
Beautiful brand new, 4-bedroom, 3.5-bath home in the heart of Sardis! This two-storey with basement offers an open-concept main floor, spacious bedrooms, and a gourmet kitchen with eating bar/island and convenient pantry, ideal for family living and entertaining. The primary bedroom features a spa-like ensuite with soaker tub, separate shower, and walk-in closet. Includes a legal 1-bedroom basement suite"”perfect as a mortgage helper or in-law suite. Located close to schools, shopping, parks, and trails. A perfect blend of style, space, and location"”book your showing today! * PREC - Personal Real Estate Corporation (id:57557)
9689 Woodbine Street, Chilliwack Proper East
Chilliwack, British Columbia
Welcome to this beautifully designed new-build basement entry home, ideally located across from a park & just minutes from schools and shopping. The bright, open-concept main floor is perfect for modern living. Featuring a spacious living room, dining area, & kitchen with sleek countertops, & an oversized island eating bar, creating the perfect space for entertaining and everyday family life. With three generously sized bedrooms, including a primary suite with a private ensuite, comfort and style are at the forefront. Downstairs, you'll find a fully equipped one-bedroom suite with a separate entrance and den/home office space. Whether you're looking for a family home or an investment property, this home checks all the boxes. Don't miss the opportunity to make this your own! Move in ready! * PREC - Personal Real Estate Corporation (id:57557)
2307 Twp Rd 522
Rural Parkland County, Alberta
WATERFRONT!!! Experience breathtaking sunsets and embrace the pinnacle of lakeside opulence! Nestled on a pristine 1.14-acre plot facing west, this idyllic location beckons you to build your dream abode, offering sweeping vistas of a sparkling freshwater lake. Enjoy aquatic adventures with loved ones, from leisurely paddleboarding to exhilarating fishing escapades. Situated just a short 30-minute drive from Edmonton, revel in the harmonious blend of convenience and serenity. With generous space for a decked out workshop, boat storage, and a luxurious executive residence boasting a walk-out basement, this enclave exudes sophistication at every turn. Seize the opportunity to design your personal sanctuary amidst the allure of nature. Welcome to the epitome of lakeside living! (id:57557)
343 Creekstone Circle Sw
Calgary, Alberta
Welcome to The GRAYSON. A beautiful new home TO BE BUILT by EXCEL HOMES! Anticipated possession is approx. 9 months from firm offer. Lots of time to personalize your new home & choose your options! This home offers 1775 sf of well-designed living space. A bright and airy foyer leads you into the open main floor plan that boasts a large kitchen, dining nook & family room that overlooks your backyard! You’ll have 9-foot knockdown ceilings on the main floor – luxury vinyl plank flooring – stone countertops – lots of cabinets & counter space! Big beautiful windows for optimal capture of natural daylight. The chef inspired kitchen features a great prep island for extra space & entertaining & a corner pantry for storage. The main floor also features a mud room off the garage. Luxury vinyl plank flooring covers the main floors! Moving upstairs you’ll find 3 generous bedrooms – bedrooms 2 & 3 are separated from the primary suite by a family sized bonus room. The primary suite offers a walk-in closet & spa like ensuite. Your laundry room & an additional family bathroom are located on this level. The option to add a developed basement for extra space is available. This home will be a “Built Green” home with solar conduit – Low E windows – Hi eff furnace – Heat recovery ventilator – EnerStar rated appliances – Smart Home Essentials ( Ring video doorbell, all in one thermostate, USB.USBpc ports and CAT 6 locations. The lower level will offer 3 pc rough ins. This will be a "Certified Built Green" home, offering all the cost saving features that makes EXCEL HOMES a wise choice! PLEASE NOTE: This is a pre-constructin property - visit our showhome at 586 Creekstone Circle SW (id:57557)
3390 Joyce Ave
Powell River, British Columbia
TURN-KEY GRIEF POINT HOME. Welcome to 3390 Joyce Avenue in the desirable Grief Point neighbourhood. This tastefully updated two-storey four-bedroom home is move-in-ready with a spacious level fenced backyard and ideal location just steps from caf, grocer, trails, restaurant, gym and beaches and a short walk to Westview Elementary. Each floor has two bedrooms and a full bathroom. The main-level enjoys natural light with spacious living room, formal dining room and large side deck, and downstairs is fully finished with guest bedrooms, rec-room, laundry and storage. Recent upgrades include new metal roof and gutters, flooring, paint, trim, electrical, and fully remodeled bathrooms. Just move in and enjoy your new home in Grief Point. (id:57557)
6101 96a Street
Grande Prairie, Alberta
JUST REDUCED - This is the Your Dream Home! California Ranch-style custom built home featuring amazing character & design-definitely one of a kind! Built on 2 city lots with custom landscaping, an outdoor heated pool with multiple decks & entertaining areas. This home offers 3,595 sq ft. on the main floor & a fully developed basement, a 312 sq ft 3-Seasons, & a 33’ x 33’ triple car heated garage. There are 4 bedrooms + an office on the main floor with potential for 2+ additional large bedrooms in the basement. The main entrance foyer is spacious & impressive & opens up into the living room that features a beautiful ledge rock fireplace, cedar vaulted ceilings & a back wall showcasing full size windows & garden doors to an outside patio deck. It is an absolutely lovely space with the perfect light. The kitchen is unique in design with a proper cooking/work area & an integrated informal dining area & desk area. There is a skylight in the main informal dining area which eliminates using electricity for lighting during the daytime. The formal dining room accessed through French doors from the kitchen easily seats a party of 12+ with design of wainscoting, coffered ceilings, & a bay window looking out onto the neighborhood private park. There is an office & 2 pc. bathroom near the garage entrance. In addition to all the storage in the kitchen, there is a lighted closet/pantry between the kitchen & the triple car Garage access, perfect for bringing in your groceries. The north end has 4 bedrooms & 3 full bathrooms. First is the primary bedroom with coffered ceilings & a fully renovated 5 pc. ensuite (large new soaker tub, new tile surround, new lighting) & a walk-in closet. There is a skylight in the ensuite & french doors to a back private outside patio. There are 2 additional bedrooms across the hall with a jack & jill bathroom (4 pc. & in-floor heat)& window seats. There is a spacious laundry room next to the bedrooms with tons of storage, a sink, & sewing area. Enjo y a 4th bedroom with it's own 3 pc. ensuite, vaulted cedar ceilings & a skylight; or this room could be a library, office, exercise room-it has a wood fireplace with ledgestone rock & has an entrance from the bedroom wing hallway, or the Living Room & also features french doors to enjoy a back patio the primary bedroom accesses. The fully finished basement has a pool table area, a dance floor, a home theatre area, & a bar. The theatre area is an open room, with a projector, & pull-down screen. There are 2 large bedrooms in the basement with a bathroom (large steam shower with cedar benches). The utility/storage room in the basement has 2 boilers for the in-floor heat throughout the house, hot water heater & the main shut-off for the in-ground sprinkler system. The yard is an oasis of privacy that is fully fenced & has several custom decks, a kidney-shaped heated salt water in-ground pool with a concrete deck(non-slip surface). This whole property is very impressive with many features! (id:57557)
1956 Francois
Windsor, Ontario
CHARMING 1-3/4 STOREY RENOVATED HOME IN A GREAT CENTRAL LOCATION! UNBEATABLE CONVENIENCE JUST MINUTES FROM SHOPPING, SCHOOLS, AKO PARK, FORD TEST TRACK, AND ALL AMENITIES. OPEN CONCEPT LAYOUT WITH UPDATED KITCHEN AND DINING ROOM, PERFECT FOR ENTERTAINING. UPDATED BATHROOM FOR MODERN COMFORT. FENCED YARD FOR PRIVACY AND SECURITY. DOUBLE WIDTH DRIVEWAY PROVIDES AMPLE PARKING. RELAX ON THE FRONT PORCH OR ENJOY THE LARGE BACK WOOD DECK. MOVE-IN READY WITH EVERYTHING YOU NEED JUST STEPS AWAY. DON'T MISS THIS OPPORTUNITY! (id:57557)
698 Line Road, Rte 317
Milltown Cross, Prince Edward Island
This property offers an ideal mix of modern living and rural charm, perfect for anyone seeking space and tranquility just minutes from Montague. With nearly 49 acres of land, it?s a dream come true for hobby farmers or those simply looking to escape the hustle of city life. Interior highlights include a warm & cozy atmosphere featuring a centrally located wood stove paired with electric heat ensuring comfort throughout the winter months. Spacious living areas are provided by the large living room, designed for hosting and relaxation. Step into the beautiful kitchen featuring stunning countertops, white cabinetry, large windows, and stainless steel appliances, including a propane stove. The primary bedroom includes an ensuite bathroom, creating a private oasis for unwinding at the end of the day. The second bedroom on the main floor can double as an office, while the upper level offers two large bedrooms and a luxurious 5-piece bathroom. A half bath and laundry room round out the main level, ensuring functional and comfortable living. Exterior features include a barn, storage shed, and chicken coop?all equipped with steel roofs, power, and water?make this property perfect for animal enthusiasts or gardeners. Two decks provide plenty of space for summer gatherings and enjoying the serene surroundings. 11 cleared acres are ideal for gardens or pastures, while the remaining wooded acreage offers privacy and natural beauty. This property combines modern comforts with endless potential for outdoor pursuits, offering a unique opportunity to live close to nature while remaining conveniently located. (id:57557)
382043 Range Road 7-1a
Rural Clearwater County, Alberta
This adorable 1 bedroom, 1 bathroom home is the perfect retreat for someone looking to enjoy a quiet, low-maintenance lifestyle surrounded by natural beauty. Pride of ownership is evident. Set on a 1 acre lot, this cozy home is full of character, with warm, inviting touches that make it feel instantly welcoming. The west-facing mountain view is truly priceless—offering stunning sunsets that you can enjoy from your living room every evening. It’s the kind of peaceful setting that makes you slow down and soak it all in. Just 10 minutes from town, you’ll have all the essentials close by while still enjoying your own quiet space. Whether you're a first-time buyer, downsizing, or looking for a sweet weekend getaway, this charming little home is full of heart and simplicity. (id:57557)
20 Louise Street
Truro, Nova Scotia
NOTE: 20 and 24 Louise MUST be sold together as a package - please add price of 20 Louise to the price of 24 Louise for the total asking price. 20 Louise St, together with the neighbouring property at 24 Louise, forms a rare investment opportunity in the heart of downtown Truro! This triplex offers a fantastic opportunity for investors seeking long term rental income in a high-demand area. Located between Prince and Queen street, it's within walking distance to shops, restaurants, and amenities, this property ensures consistent tenant demand and long-term value. 20 and 24 Louise together produce gross potential rental income, based on full occupancy, of approximately $250,000/year making this an attractive addition to the savvy investor's portfolio. As an added benefit, with management already in place, a new owner can simply take over and enjoy the benefits of owning 2 great properties in Truro's thriving downtown! Detailed financials available upon request with a signed Non-Disclosure Agreement. Please Note: 20 and 24 Louise MUST be sold together. 615 Prince is also available from the same owner and preference would be given to offers to purchase all 3 properties at once (20 Louise, 24 Louise, 615 Prince). (id:57557)
17228 Headline Road W
South Stormont, Ontario
Rustic charm meets modern comfort just minutes from Cornwall! Welcome to your picture-perfect retreat - a 3-bedroom, 2-bathroom log home nestled on a serene and private lot with mature forest on two sides, offering peace, privacy, and a touch of woodland magic. Located just minutes from Cornwall with easy access to Highway 138 and the 401, this gem is also a mere 150m stroll to the South Stormont Recreational Trail perfect for hiking, biking, and getting your daily dose of nature. Step inside to a warm and inviting interior, where a spacious country kitchen steals the show, complete with a large island, breakfast bar, and main-floor laundry for added convenience.The open-concept dining and living area is cozy and welcoming, centred around a natural gas fireplace, while a handy 2-piece bath adds function without fuss. Upstairs, you'll find a large open office space perfect for remote work or a creative studio along with three generous bedrooms and a well appointed 5-piece bathroom. Outside, enjoy your morning coffee or evening glass of wine on the covered front or rear verandahs, soaking in the sounds of nature. Whether you're looking for a cozy family home, or a work-from-home haven with charm and character, this log home ticks all the boxes. All Offers require a 24 hour irrevocable. (id:57557)
514 - 308 Lester Street
Waterloo, Ontario
Excellent Investment Opportunity Near The University Of Waterloo, Wilfred Laurier U & Conestoga College. Walking Distance To All 3 Institutions & Campus Amenities. Parking Available As An Option Through Property Management.1 Bedroom & 1 Bathroom unit with an open concept layout.Kitchen has granite counter tops and S/S Appliances all included. The in-suite laundry with stackable Washer/Dryer is very convenient. The wood laminate flooring throughout is easy to maintain and keep clean. Well run building with low condo fees. An Ideal Unit For Students Or Professionals Working In The Waterloo Tech Hub. Short Bike Or Transit Ride To Go Train Station,Conestoga Mall, Grand River Hospital & Popular Employers Like Google, Sap, Shopify & More. (id:57557)

