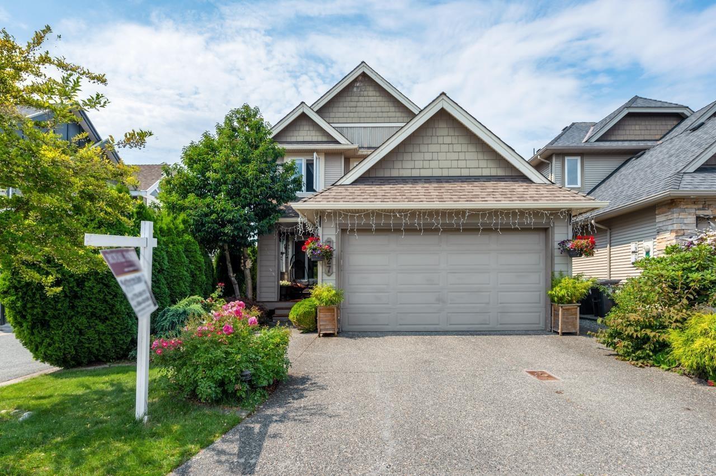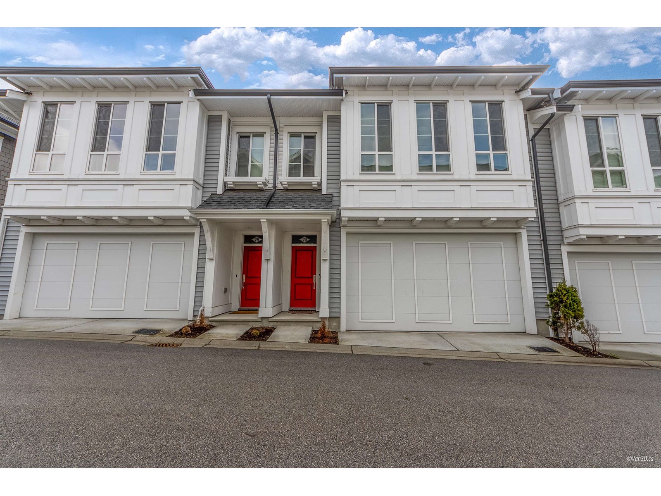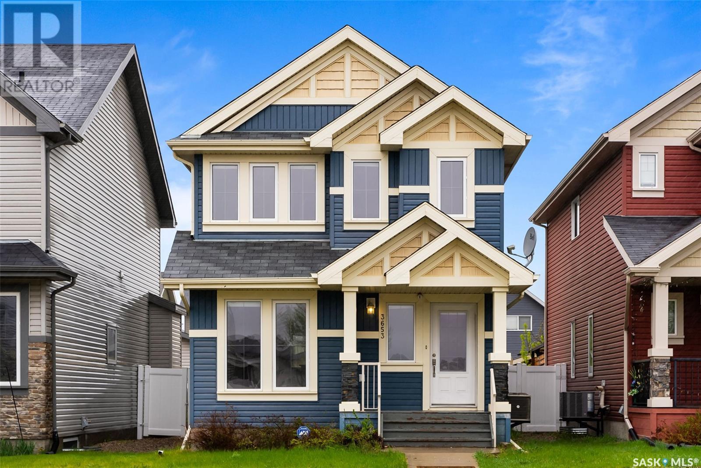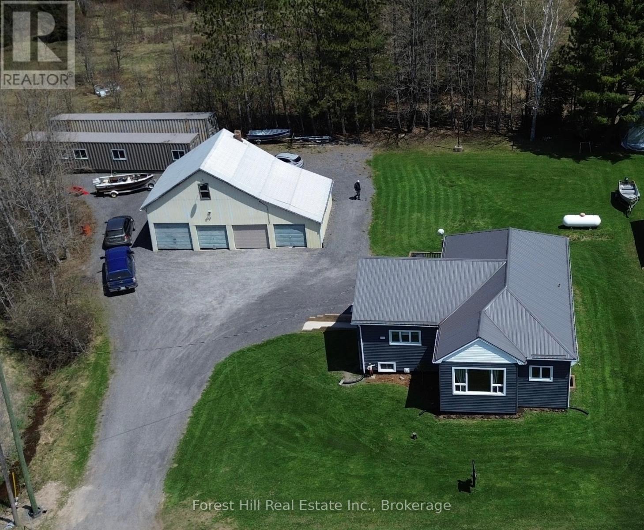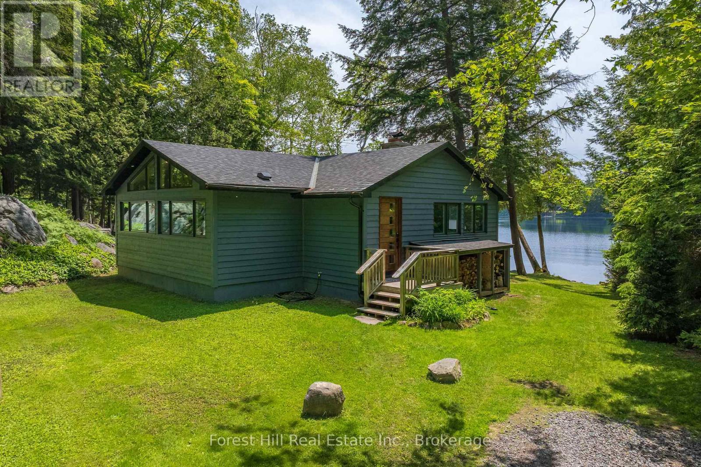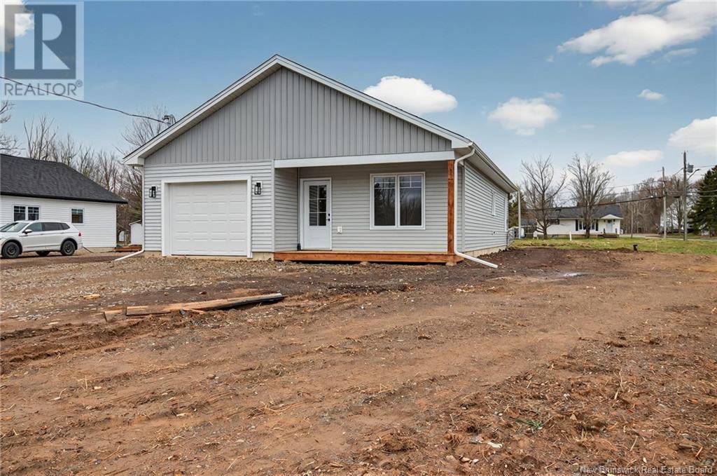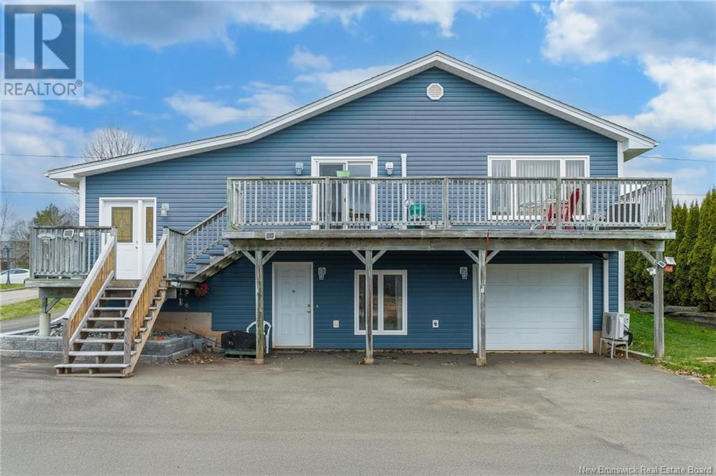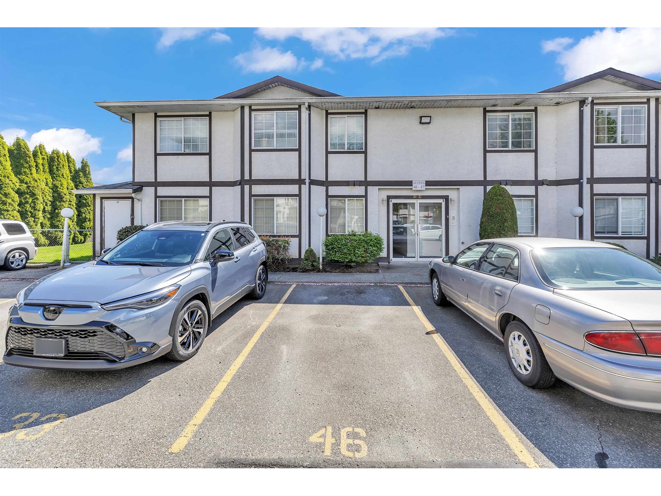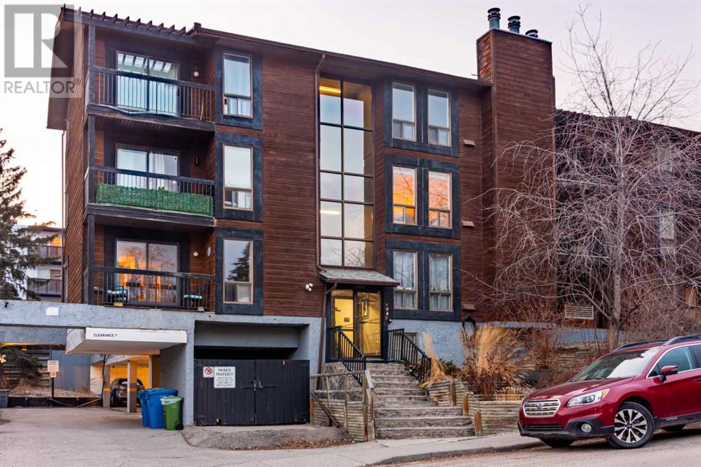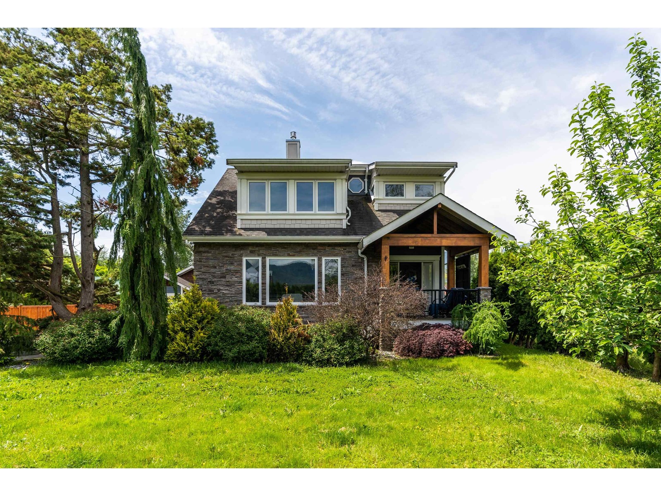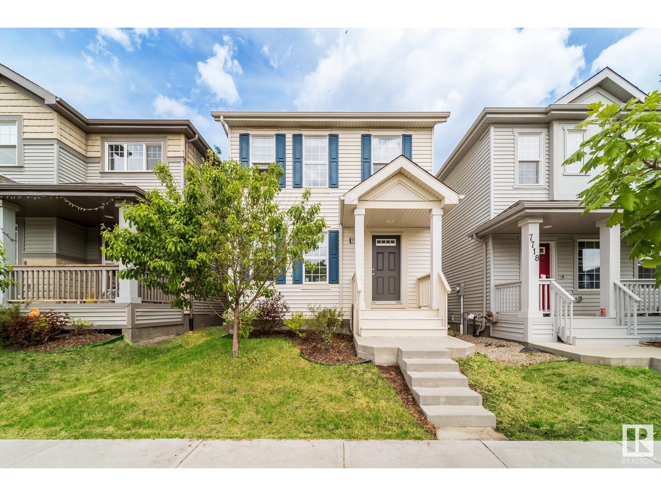7227 199a Street
Langley, British Columbia
Ideal family home on corner lot in central Willougby heights area. Well constructed with fine craftmanship & quality building material. Large kitchen with large built-in fridge, stainless steel appliances, large island and plenty of cabinet & counter space. Over 3500 sq.ft. with 6 bedrooms, 4 full baths, 2 half baths & 2 kitchens. Forced air heating with air conditioning. 2 bedroom basement rental unit has own kitchen, laundry, recreation room and separate entrance. Perfect cashflow for help with the mortgage. Relax in the tranquil backyard garden oasis. A large double car garage. Close to all amenities such as schools, transit, shopping, Langley Evens Center, Highway access and much more. *Open House Sat June 14th & Sun June 15th @ 2 - 4pm* Offers June 17th by 5:00pm (id:57557)
74 2838 Livingstone Avenue
Abbotsford, British Columbia
Open House Sunday June 1st 12-2pm. (id:57557)
303 Christel Crescent
Beaver River Rm No. 622, Saskatchewan
Sunny summer days are right ahead of you at beautiful Lac Des Iles! It’s time to stop thinking about it and just buy the cabin! This well-maintained property has served this family well since 1980, but it’s time to let another family enjoy the space to make memories of their own. You will appreciate the traditional cabin feel with a natural wood burning fireplace, tongue & groove pine walls mixed with modern laminate flooring throughout the main level. The main level consists of a functional kitchen, spacious living room, laundry/storage, and a 4-piece bath. The second level is where you would call it a night after a day on the beach. It includes 2 bedrooms overlooking the living room, and the primary bedroom has a balcony which overlooks Lac Des Isles. Outside you will find a 12’x26’ west facing deck which leads to a wonderful firepit area surrounded by mature trees. You will also enjoy the security and peace of mind for your belongings with the 26’x28’ garage, which features shelving, cabinets, fridge, freezer, and a wood burning stove to take the chill off in snowmobile season! Recent updates include 5 new triple pane windows, laminate flooring on the main level, new vanity and toilet, and new water heater. The seller wishes to sell the cabin with everything including BBQ, TV and surround sound, and cell signal booster. So for a move in ready experience, so call your preferred realtor for more information! The seller owns the vacant lot next door and is willing to sell as a package deal with this property, but they will not sell the vacant lot before selling the cabin lot. To the buyer of this cabin property, they would offer first right of refusal for the second lot before selling it separately. (id:57557)
3653 Green Bank Road
Regina, Saskatchewan
Nestled in the vibrant and family-friendly community of Greens on Gardiner, this beautifully maintained 1,317 sq ft two-storey home offers the perfect blend of comfort, style, and convenience. Just steps from parks, walking paths, and top-rated schools, this home is ideal for a young couple or growing family looking to settle into one of Regina’s most desirable neighborhoods. The main floor features a bright, open-concept layout that’s perfect for everyday living and entertaining. The spacious kitchen boasts a large island with seating, ample cabinet space, and flows seamlessly into a generously sized dining area and cozy living room. Upstairs, you’ll find a large primary bedroom complete with a private three-piece ensuite, as well as two additional well-proportioned bedrooms and another full bathroom—perfect for family or guests. The fully finished basement offers even more living space, including a comfortable family room, a den that’s perfect for a home office or workout space, and an additional full bathroom. Outside, enjoy summer evenings on the large deck, with plenty of space to entertain or relax. A detached double garage adds practicality and extra storage. Living in Greens on Gardiner means you’re just minutes away from everything you need—schools, grocery stores, coffee shops, restaurants, and other essential amenities are all within walking distance. This is more than just a home—it’s a lifestyle. (id:57557)
117 Thackeray Way
Harriston, Ontario
BUILDER'S BONUS!!! OFFERING $20,000 TOWARDS UPGRADES!!! THE CROSSROADS model is for those looking to right-size their home needs. A smaller bungalow with 2 bedrooms is a cozy and efficient home that offers a comfortable and single-level living experience for people of any age. Upon entering the home, you'll step into a welcoming foyer with a 9' ceiling height. The entryway includes a coat closet and a space for an entry table to welcome guests. Just off the entry is the first of 2 bedrooms. This bedroom can function for a child or as a home office, den, or guest room. The family bath is just around the corner past the main floor laundry closet. The central living space of the bungalow is designed for comfort and convenience. An open-concept layout combines the living room, dining area, and kitchen to create an inviting atmosphere for intimate family meals and gatherings. The primary bedroom is larger with views of the backyard and includes a good-sized walk-in closet, linen storage, and an ensuite bathroom for added privacy and comfort. The basement is roughed in for a future bath and awaits your optional finishing. BONUS: central air conditioning, asphalt paved driveway, garage door opener, holiday receptacle, perennial garden and walkway, sodded yards, egress window in basement, breakfast bar overhang, stone countertops in kitchen and baths, upgraded kitchen cabinets and more... Pick your own lot, floor plan, and colours with Finoro Homes at Maitland Meadows. Ask for a full list of incredible features! Several plans and lots to choose from – Additional builder incentives available for a limited time only! Please note: Renderings are artist’s concept only and may not be exactly as shown. Exterior front porch posts included are full timber. VISIT US AT THE MODEL HOME LOCATED AT 122 BEAN ST. (id:57557)
113 Bean Street
Harriston, Ontario
Stunning 2,174 sq. ft. Webb Bungaloft – Immediate Possession Available! This beautiful bungaloft offers the perfect combination of style and function. The spacious main floor includes a bedroom, a 4-piece bathroom, a modern kitchen, a dining area, an inviting living room, a laundry room, and a primary bedroom featuring a 3-piece ensuite with a shower and walk-in closet. Upstairs, a versatile loft adds extra living space, with an additional bedroom and a 4-piece bathroom, making it ideal for guests or a home office. The unfinished walkout basement offers incredible potential, allowing you to customize the space to suit your needs. Designed with a thoughtful layout, the home boasts sloped ceilings that create a sense of openness, while large windows and patio doors fill the main level with abundant natural light. Every detail reflects high-quality, modern finishes. The sale includes all major appliances (fridge, stove, microwave, dishwasher, washer, and dryer) and a large deck measuring 20 feet by 12 feet, perfect for outdoor relaxation and entertaining. Additional features include central air conditioning, an asphalt paved driveway, a garage door opener, a holiday receptacle, a perennial garden and walkway, sodded yard, an egress window in the basement, a breakfast bar overhang, stone countertops in the kitchen and bathrooms, upgraded kitchen cabinets, and more. Located in the sought-after Maitland Meadows community, this home is ready to be your new home sweet home. Don’t miss out—book your private showing today! VISIT US AT THE MODEL HOME LOCATED AT 122 BEAN ST. Some photos are virtually staged. (id:57557)
11946 Hwy 522 Highway
Parry Sound Remote Area, Ontario
NEW PRICE! This beautiful home in the scenic community of Loring is a MUST SEE! This 3 bedroom home is as good as a new build with so many recently designed upgrades, including all new plumbing, main level flooring and appliances in 2023, new ductwork, furnace, siding and upgraded insulation in 2021,as well as metal roof, air exchanger, most of the windows, hot water on demand, heavy duty clothes line, and great growing soil, and so much more. This home is designed for accessibility with level floors, extra wide door ways, chairlift to basement and from parking area to deck entrance. This home has many possibilities for any size family, there is a separate entrance to basement stairs perfect for if you decide to add a granny suite or apartments down stairs for some extra income. Included are two extra large sea containers, that are extra tall and are each 53' long with brand new windows, perfect for extra living quarters or storage space. The huge 43x28 detached garage has 4 garage doors with tons of space and a spacious bonus loft above the garages for a potential games room or living area. Loring is a beautiful community in every season, minutes from dozens of lakes, great for fishing, boating, kayaking and exploring Lorings stunning Nature. This area is an unorganized township, giving you way more options for this home, not needing as many permits as organized communities so projects can get done easier and way faster, call for more information on unorganized townships. You are also close to many amenities, like restaurants, nurses station, hardware stores, grocery and you are right beside the fire hall. This home is in move in condition and has been very well taken care of, call today to view this one of a kind home, the possibilities with this home are endless. (id:57557)
111 Seaton Street
Toronto, Ontario
Chic Urban Living in the Heart of Historic Moss Park. Welcome to this beautifully appointed 3-storey detached residence nestled in one of Toronto's most storied and vibrant neighborhoods Historic Moss Park. This 2+2 bedroom, 3 bathroom home boasts timeless character. The sunroom is an absolute standout-a cozy, light-drenched space perfect for your morning coffee or evening glass of wine, no matter the season. Out back, a newly built garage with access via laneway adds rare convenience in the city, while the private low maintenance backyard retreat features a soothing hot tub your own personal escape from the urban buzz. With a walkable location just minutes from downtown, transit, cafes, parks, and the best of Toronto's East End, this is the perfect home for professionals, creatives, or families who want to live where history meets modern convenience. Stylish. Sophisticated. Steps from it all. This is city living at its finest. (id:57557)
1050 Fair-Lee Park Road
Muskoka Lakes, Ontario
Welcome to one of Lake Rosseau's most exceptional offerings, where timeless design meets modern luxury in the heart of Muskoka. Completed in 2018, this custom remodelled, four-season cottage is set just 30 ft from the water on a perfectly level, flat lot. Tucked against a forested hill, the natural elevation provides privacy, wind protection, & a stunning backdrop, framing the kitchens oversized picture window like a living work of art. Inside, every detail has been thoughtfully designed. Cathedral ceilings, floor-to-ceiling windows, & sun-filled open living spaces bring in natural light and panoramic lake views. The chefs kitchen is a true showpiece with a 10-foot island, premium appliances, & easy flow for entertaining. This bungalow features 3 spacious beds & 2 stylish baths, with heated floors in both bathrooms & the mudroom. Waterproof, scratch-resistant vinyl plank flooring, a historic wood-burning fireplace, & designer lighting create warmth & functionality throughout. Outside, enjoy a gentle, sandy shoreline ideal for all ages, a sunny dock, & a charming boathouse, all bathed in southern exposure from morning to night. Located on road-accessible Royal Muskoka Island, you can join the island association, offering 32 acres of shared green space with tennis, pickleball, walking trails, picnic areas, & more. A close-knit community, annual events, and year-round road access make this more than a cottage, it's a lifestyle. With ultra-fast fibre internet, a handcrafted oak front door, & thoughtful touches like a custom wood box for dry firewood, this is lakeside living at its finest. Experience the best of Lake Rosseau, this rare opportunity won't last. (id:57557)
4 Spice Way Unit# 212
Barrie, Ontario
Welcome to Unit 212 in the desirable Bistro 6 Sumac building! This well-maintained unit seamlessly combines modern style, convenience & comfort, making it the perfect choice for first-time homebuyers, professionals or anyone looking for a low-maintenance lifestyle.The spacious open-concept design features upgraded finishes, including sleek laminate flooring, a stylish kitchen W/granite countertops & a breakfast bar. With 1 bedroom + den, this condo offers flexibility for your lifestyle needs. This pet-friendly building offers 1 parking spot, a storage locker, low condo fees & a lifestyle that both you and your furry friends will enjoy. Enjoy vibrant downtown Barrie just a short drive away, where you'll find stunning waterfront parks, the beautiful Barrie Marina & a wide range of dining options from casual eateries to Friday Harbor & fine dining. Explore the local boutique shops, cafes & art galleries that line the downtown streets, offering a truly unique shopping & cultural experience. For those who love outdoor activities, Barrie’s beaches & walking trails along Kempenfelt Bay are perfect for relaxing or staying active year-round. Commuters will appreciate the proximity to the South Barrie GO Station, offering quick access to Toronto & the surrounding area with ease. You’ll enjoy a variety of unique amenities designed for both relaxation and recreation. Residents have access to a fully equipped gym, yoga facilities & a community kitchen with temperature-controlled wine storage. Outdoors, you'll find a wood-burning pizza oven, BBQ area & gazebo, while the basketball court & playground offer additional opportunities for fun. Whether you're looking for an outdoor adventure, a lively urban atmosphere or a peaceful escape, living at Spice Way offers the best of all worlds. This unit is a must-see, offering incredible value at an affordable price - an opportunity you don't want to miss! 1 Parking Spot (Surface/Above Ground) and 1 Storage Locker (id:57557)
312 - 208 Queens Quay Street W
Toronto, Ontario
Super condo in centre of downtown Toronto with lake view. This condo consists of 1 bedroom, 1 den, a solarium and 2 bathrooms. There is hardwood floors in bedroom and solarium. Marble floor in kitchen, bathroom, hallway & foyer. Unit is being leased furnished. All utilities included. **EXTRAS** Heated pool, sauna, exercise room, billiard room, party room, guest suites and more. Condo within walking distance to Rogers Centre and Harbourfront. (id:57557)
225 Watervale Crescent
Kitchener, Ontario
Welcome to 225 Watervale cr, Kitchener! Located on a quite crescent in a desirable & high demand area of lackner woods | {{detached 2 car garage, 4+2 bedrooms plus office on the 2nd floor, 4 washrooms with finished 2 bedroom legal basement with separate side entrance, full kitchen & full washroom | approximately 3000 square feet of living space | 2016 built |freshly painted throughout the house with neutral color | double door entry | 9 foot ceiling on the main floor and 9 foot ceiling on the 2nd floor | state of the art main floor plan with separate living & family | pot lights on the main floor | hardwood floors throughout the main floor | upgraded porcelain tiles throughout the main floor | lot's of direct natural light throughout the house & throughout the day | kitchen with premium upgrades features 42 inch high cabinets, granite kitchen counter tops, backsplash and stainless steel appliances | convenient main floor laundry with front loaded washer & dryer side by side | upper floor features 9 foot ceiling and 4 bedrooms with huge primary bedroom with. walk-in closet | upgraded primary bedroom 5 pc ensuite with double sink, quartz countertops, plenty of extra cabinets and huge standing shower | another 4 pc washroom on the upper floor features quartz counter top and tub | legal 2 bedroom basement with full kitchen and full washroom that comes with legal separate entrance to the basement | upgraded rectangular tiles in the basement and other two bedrooms features laminate floors | lot's of light in the basement with huge windows & all light basement door | plenty of pot lights in the basement| brand new hot water tank replaced April 14th, 2025 | seeing is believing, come check this incredibly clean house | {{{{{won't last long}}}}} [[[[[shows a++++++++]]]]] (id:57557)
2879 Route 124
Kars, New Brunswick
Discover unparalleled serenity on this magnificent parcel of land, nestled in the picturesque locale of Earle Wharf, NB. Spanning approximately 9 +/- acres, this recreational haven offers an unrivaled opportunity for those seeking a natural retreat. The property proudly boasts a spectacular waterfront position on Belleisle Bay, providing an exclusive beach experience and unrivaled water views. With an impressive 5 acres of rolling pasture, this land is beautifully cleared yet possesses charming treed areas that add to its tranquil ambiance. Accessible via ferry, private docking, or a year-round municipal road, you can enjoy the perfect escape while remaining connected. The gravel driveway adds convenient access to your slice of paradise. Imagine days spent exploring the diverse landscape, from its hilltop vantage points to its inviting corner site location. The recreational potential is endless, with the property offering water access for boating and other aquatic activities. This unique plot benefits from its proximity to the picturesque lake, expanding your horizon of leisure opportunities. Whether you are looking to build a private getaway or an investment for future development, this land holds boundless potential. Seize the chance to own a piece of paradise, where water meets land in breathtaking harmony, offering both adventure and tranquility in one compelling package. Should be noted, taxes reflect full parcel with house adjacent (2879 rte 124) (id:57557)
76 Horsman Street
Salisbury, New Brunswick
Welcome to this beautifully designed new construction home, perfect for those looking to downsize or embrace the next chapter in comfort and style. With an open-concept layout, soaring ceilings, and thoughtful touches throughout, this home is as functional as it is inviting. An attached single garage offers extra space for storage at the back, while the covered front deck is the perfect spot to enjoy your morning coffee or unwind at the end of the day. Inside, the bright and airy living room flows seamlessly into the kitchen/dining area, creating a welcoming space for relaxing or entertaining. Two well appointed bedrooms offer separation for you and your guests and the spacious bathroom with laundry completes this home. Located in the heart of this lovely village this home is within walking distances to all amenities, offering the best of both comfort and convenience. Whether youre an empty nester or simply craving a simpler lifestyle, this home checks all the boxes. Book your showing today. HST rebate assigned to the seller at closing. (id:57557)
40 Green Briar Drive
Salisbury, New Brunswick
Dreaming of living in a refined neighbourhood? Well, your search ends here! Welcome to 40 Green Briar Drive, located in Boundary Creeks highly sought after Spring Garden Subdivision. This 2001-built home is in fantastic shape and guaranteed to impress! Stepping inside, youre greeted by the spacious foyer. From here, you can go up to the main living area or down to the ground-level quarters. Upstairs features a large kitchen and dining room area. The kitchen boasts a large island, extensive cabinetry, and ample space to cook. The dining area includes a small nook perfect for a workspace, patio access with a stunning view of the Petitcodiac River, and additional cabinets for storage. The living room is a generous space with excellent natural light and access to both the kitchen/dining area and the hallway. The upper level also features two spacious bedrooms with built-in closets and a large 4 piece bathroom that also serves as a laundry room. Stepping down to the lowest level, youll notice the extremely large family room with access to the outdoors, the single-car garage, a 3 piece bathroom, a bedroom with a built-in closet, and the utility room. Outside is a beauty to behold, flowers such as Lilacs, Bleeding Hearts, Hydrangeas, Apple trees, and Blueberry Bushes really bring life to the property. Not to mention 75 feet of riverfront with a great view of natures gorgeous creations like Eagles, Cardinals, Horses, Foxes, and even Porpoises! Dont wait, call for a viewing today! (id:57557)
2288 Ch.maltais
Val-D'amour, New Brunswick
This build-ready lot in the heart of Val-dAmour offers exceptional value with municipal sewer, a well on site, and a footing already in place for a future garage. Enjoy peaceful lake views from your future homewhether you're planning a new build or setting up a minihome, this property is ready for your next project. Perfectly located between Maltais and McEndrick Roads, and just minutes from Campbellton, it offers the perfect mix of rural charm and convenient access to nearby amenities. Quick possession available. (id:57557)
10 Pringle Street
Sackville, New Brunswick
This immaculate 1.5-storey home is truly move-in ready and full of thoughtful updates. Located on a quiet street within walking distance to Mount Allison University, Tantramar Regional High School, and nearby walking trails, it offers both convenience and lifestyle appeal. Set on a spacious lot with a paved driveway and double car garage, the property is as functional as it is charming. The home features two bedrooms on the main floor and two additional bedrooms upstairs, providing flexibility for families, guests, or a home office setup. Recent updates include a new bathroom, new concrete garage floor (2021), garage roof (2015), two mini-split heat pumps (2014), new central vacuum system, new oil tank (2019), and a new furnace (2012). Well cared for and updated throughout, this home is a great opportunity for buyers seeking quality, comfort, and a prime location. (id:57557)
4 Fraizes Avenue
Carbonear, Newfoundland & Labrador
Welcome to 4 Frazie's Ave, this property is located in an ideal location close to the ocean and only minutes away from the hospital. This would make a excellent investment in a highly contested rental market. This property has the potential to be a great family home but would need some work to get it to that status. Room measurements are not available due to mold in the property. (id:57557)
46 45655 Mcintosh Drive, Chilliwack Proper South
Chilliwack, British Columbia
Welcome to Mcintosh Place! Get into the market with this 3 Bedroom + 1 Bathroom 900 Sq Ft top floor corner penthouse thats been fully renovated and move in ready! Freshly painted and turn key home with updates throughout including the flooring, lighting, countertops, cabinets, doors and backsplash. Spacious bedrooms along with an in suite laundry room with storage. Spacious balcony right off the living room. Central location with direct access to downtown Chilliwack, new District 1881, Highway 1, schools, restaurants , shopping, and much more. Great opportunity for first time buyers, families, and even investors looking to net a strong long term investment. Quick closing is possible and 1 parking located right out front of the building. No pets allowed & reasonable strata fees! (id:57557)
302, 2611 15a Street Sw
Calgary, Alberta
Welcome to this 2 bedroom, Bright spacious top floor open concept condo in the heart of Bankview. This condo unit has a new fridge and dishwasher and has been freshly painted. The master bedroom has a walk in closet. This unit has the convenience of in suite laundry. The sliding patio doors open into a large patio, where you can relax and enjoy barbequing anytime. The living room has a fireplace that adds character to this unit., perfect for mounting your tv or decorating with your personal touches. The location is close to downtown, shopping, parks, schools and restaurants. This condo is ready for you to move in. (id:57557)
4671 No. 3 Road, Yarrow
Chilliwack, British Columbia
Beautiful, Custom built 2 story home in the great community of Yarrow. Awesome curb appeal w/ hardy board siding and stone, and fully fenced, w/ electronic gates for added privacy and security. The living room is cozy & bright, with gas fireplace & 3/4" solid ash floors, that continue throughout the home. The big kitchen/dining has granite countertops & stainless-steel appliances, tile floor &a gas range. The main floor master suite has a huge walk-in closet & ensuite w/ heated floors. 2 bedrooms upstairs have vaulted ceilings and mountain views. AC heat pump. Detached double garage. RV parking. Private fully fenced yard w/ covered deck & just steps from world class fishing on the Vedder River, & extensive walking trails. Come see what Yarrow has to offer. Seller says make an offer! (id:57557)
#7 471035 Hwy 771
Rural Wetaskiwin County, Alberta
Walking distance to Sunset harbour! With 3 bedrooms and 1.5 bathrooms, call this cabin your home away from home. Just off pavement, escape the hustle of everyday life in this 4-season retreat for nature lovers and privacy seekers. Step into a spacious, tree-lined 1 acre yard — a tranquil oasis perfect for relaxing and reconnecting with the outdoors. Inside, the home welcomes you with warmth and character, highlighted by stunning cedar ceilings and soft natural light streaming through an abundance of windows. . A newer roof adds peace of mind, while a charming wood stove with jade stone forms the cozy heart of the home—perfect for curling up on cool evenings with a good book and the comforting crackle of fire. Wake up to the peaceful sights and sounds of nature right outside your window. This home offers the perfect balance of rustic charm and everyday convenience—whether you're enjoying quiet moments in the yard, admiring the cedar craftsmanship, or savoring the timeless comfort of a wood-burning fire. (id:57557)
7716 Eifert Cr Nw
Edmonton, Alberta
Exceptional family living in the heart of Edgemont! This bright and beautifully maintained 3-bedroom, 2.5-bath home is ideally located on a quiet crescent, just steps from scenic walking trails that connect to Edmonton’s River Valley path system. Natural light fills the home throughout the day, creating a warm and welcoming atmosphere. Perfect for growing families, this home is within walking distance to the future K–9 school and close to everyday amenities, including grocery stores, cafes, and professional services. West Edmonton Mall is just a short drive away, and quick access to Anthony Henday Drive makes commuting easy. Edgemont is one of West Edmonton’s most desirable newer communities—offering the perfect blend of nature and urban convenience. This home has been immaculately cared for, with freshly cleaned windows that make it feel sparkling and refreshed. Don't miss this fantastic opportunity to call Edgemont home! (id:57557)
12132 93 St Nw
Edmonton, Alberta
*Please note* property is sold “as is where is at time of possession”. No warranties or representations (id:57557)

