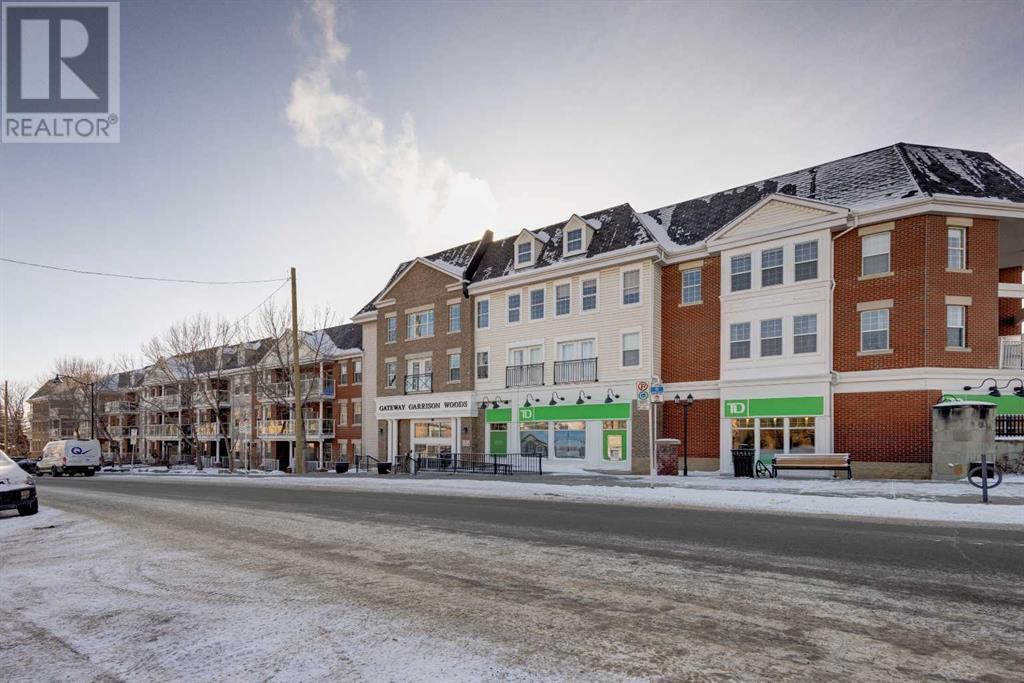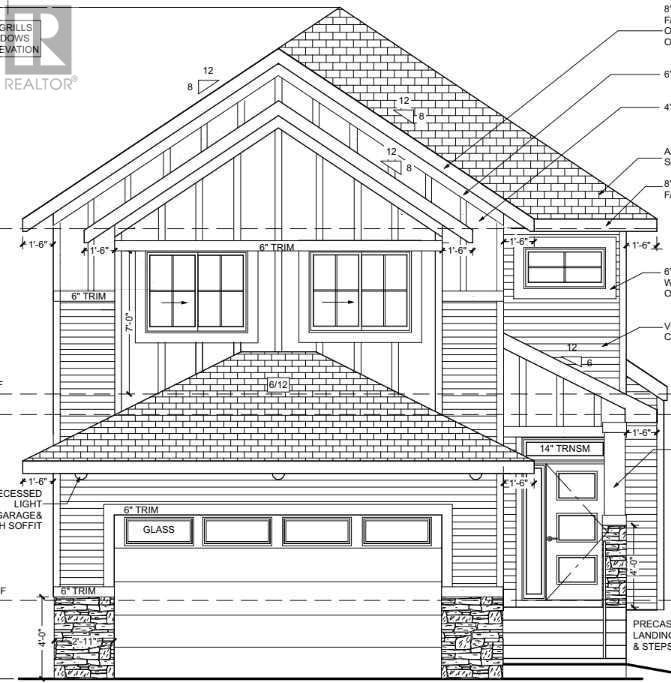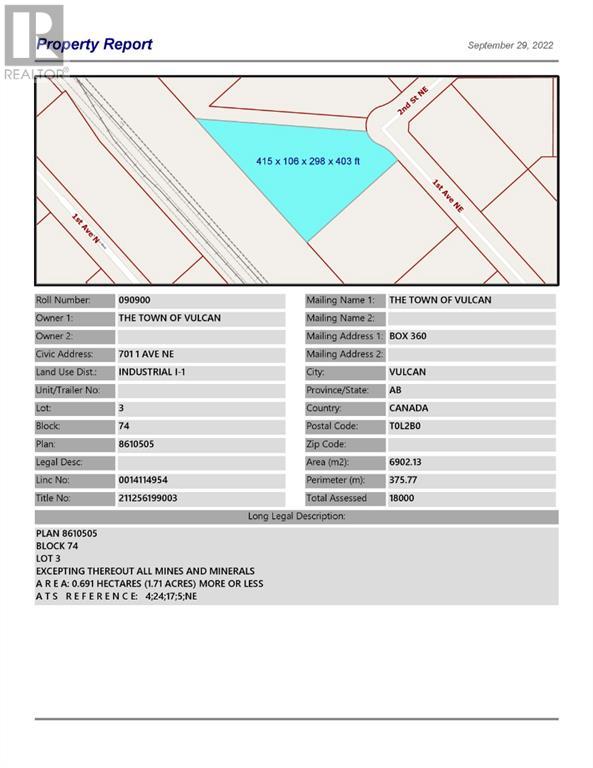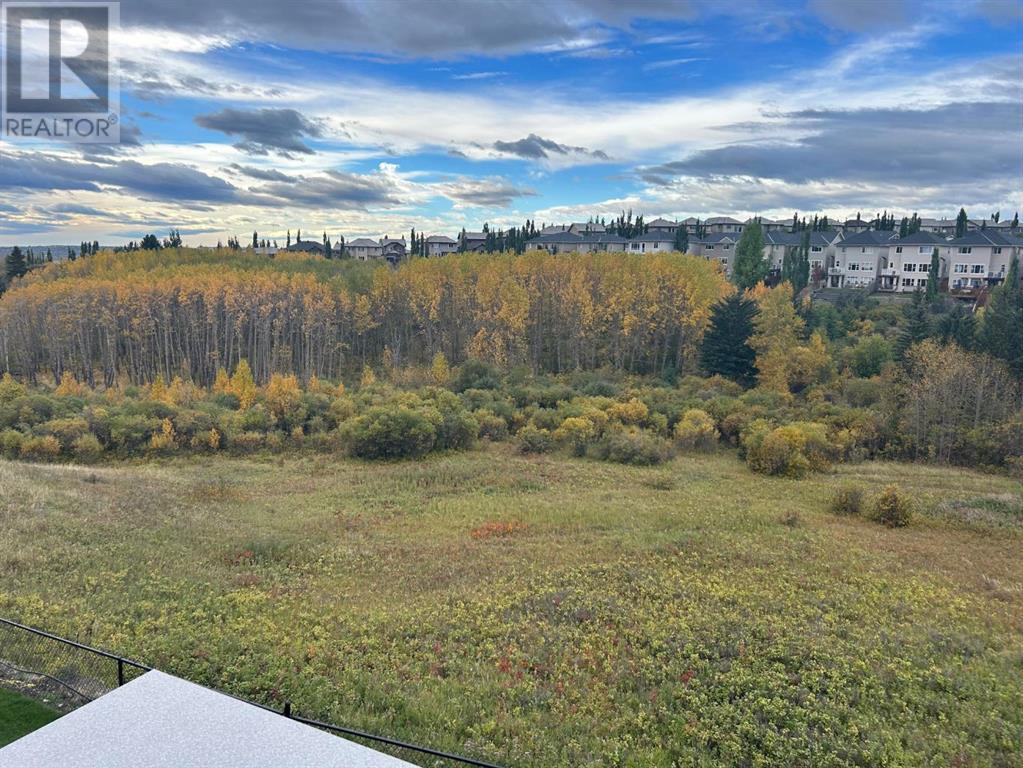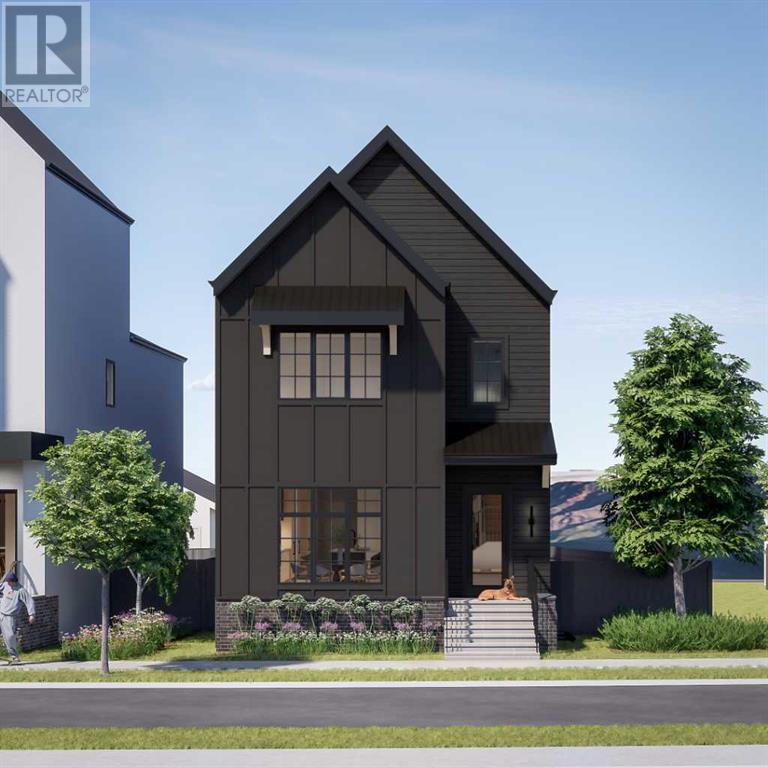42 Prestwick Way Se
Calgary, Alberta
**Welcome to 42 Prestwick Way SE**—a charming 3-bedroom, 2.5-bathroom home with a double detached garage, nestled in the heart of McKenzie Towne!This inviting home features a bright, open-concept main floor with a spacious living room, a modern kitchen equipped with updated appliances, and a dining area ideal for family meals or entertaining guests. Upstairs, you'll find a generous primary suite with a walk-in closet and private ensuite, along with two additional bedrooms and a full bathroom.The fully developed basement includes a fourth bedroom and a 3-piece bathroom—perfect for guests, a home office, or extra living space.Step outside to a beautifully landscaped backyard, complete with a deck that’s perfect for summer BBQs and outdoor relaxation. The double detached garage is fully insulated and drywalled.Conveniently located, this home is just a short walk to McKenzie Towne Hall, where you'll enjoy a variety of community programs and events. High Street is only six minutes away, offering shopping, dining, and entertainment, while South Trail Crossing—with major retailers like Walmart and Canadian Tire—is just a three-minute drive. Commuting is easy with nearby public transit and a convenient "park and ride" facility.**Bonus**: The roof on both the home and garage were replaced in October 2022.42 Prestwick Way SE combines comfort, style, and location—making it the perfect place to call home! (id:57557)
307, 2233 34 Avenue Sw
Calgary, Alberta
Stylish TOP FLOOR 1 bedroom (plus small den) and 1 bath condo located in the heart of the trendy community of MARDA LOOP! OPEN CONCEPT LAYOUT with spacious living room with cozy gas FIREPLACE and patio doors onto COVERED BALCONY. Modern kitchen has centre island, granite countertops and stainless steel appliances. Other conveniences include IN SUITE laundry and TITLED, secure, underground parking (stall 281). Building amenities include a RESIDENT'S LOUNGE with comfortable sitting areas, fireplace and BBQ DECK overlooking the peaceful centre COURTYARD. Front lobby with sitting area and ELEVATOR is secure and comfortable. Marda Loop is a vibrant INNER CITY community brimming with over 200 shops and services, including trendy boutiques, restaurants, cafes and more. Marda Loop is a highly WALKABLE area with easy access to kilometres of pathways, Glenmore Athletic Park, Sandy Beach, and the amazing River Park off leash dog park. This building is PET FRIENDLY. Condo fees include all utilities! This is a terrific INVESTMENT OPPORTUNITY or superb FIRST TIME BUYER opportunity. Arrange for your private showing today. (id:57557)
107, 6 Hemlock Crescent Sw
Calgary, Alberta
Exceptional 2 BEDROOM, 2 BATHROOM condo with HEATED UNDERGROUND PARKING just off the GOLF COURSE in the sought-after community of Spruce Cliff. Entering the unit, you will be greeted by engineered hardwood flooring and 9-foot ceilings throughout the open floor plan. The kitchen boasts a Stainless-Steel appliance package, raised wood cabinetry, under cabinet lighting, tile backsplash, and a massive breakfast bar which is a must for entertaining. The kitchen perfectly connects to the dining area and overlooks the living room with a cozy gas fireplace and South facing patio with BBQ gas line. Both bedrooms have brand new carpet, and the entire unit has been freshly painted from top to bottom. The intimate master bedroom has, bright windows with blackout blinds, luxurious 5-piece ensuite, a large soaker tub, & a walk-in closet that will be the envy of all your friends. The guest bedroom has large South facing windows with blackout blinds and a separate bathroom. The TITLED UNDERGROUND PARKING and the ADDITIONAL STORAGE UNIT adds to this already perfect home. Book a showing today. (id:57557)
113 Bean Street
Minto, Ontario
Stunning 2,174 sq. ft. Webb Bungaloft Immediate Possession Available! This beautiful bungaloft offers the perfect combination of style and function. The spacious main floor includes a bedroom, a 4-piece bathroom, a modern kitchen, a dining area, an inviting living room, a laundry room, and a primary bedroom featuring a 3-piece ensuite with a shower and walk-in closet. Upstairs, a versatile loft adds extra living space, with an additional bedroom and a 4-piece bathroom, making it ideal for guests or a home office. The unfinished walkout basement offers incredible potential, allowing you to customize the space to suit your needs. Designed with a thoughtful layout, the home boasts sloped ceilings that create a sense of openness, while large windows and patio doors fill the main level with abundant natural light. Every detail reflects high-quality, modern finishes. The sale includes all major appliances (fridge, stove, microwave, dishwasher, washer, and dryer) and a large deck measuring 20 feet by 12 feet, perfect for outdoor relaxation and entertaining. Additional features include central air conditioning, an asphalt paved driveway, a garage door opener, a holiday receptacle, a perennial garden and walkway, sodded yard, an egress window in the basement, a breakfast bar overhang, stone countertops in the kitchen and bathrooms, upgraded kitchen cabinets, and more. Located in the sought-after Maitland Meadows community, this home is ready to be your new home sweet home. Dont miss outbook your private showing today! (id:57557)
53 Heritage Park
Cochrane, Alberta
**NOVEMBER/DECEMBER 2025 POSSESSION ** Welcome to the community of Heritage Hills in Cochrane. This beautiful home built by Canbrook Homes will have amazing finishes throughout with 4 bedrooms and 2-1/2 bathrooms and with approximately 2447sq/ft of developed space from builders plans. The main floor features a large open concept with 9ft ceilings, an office, and vinyl plank flooring. The living room has large windows with a gas fireplace and open concept design to the kitchen and dining area which leads to your west facing deck with mountain views! The kitchen has quartz countertops and features a Samsung Appliance package which is included in the appliance allowance package with a large walk through pantry through the mudroom. The upper floor has a large primary bedroom with an attached 5 piece en-suite with dual undermount sinks, quartz counter tops, tile flooring, soaker tub and standing shower, and large walk-in closet with built-in cabinets. The upper floor has 3 more additional spacious bedrooms with walk-in closets and a 4 piece bathroom, with the laundry room conveniently located on the top floor, you also have a large Bonus Room centrally located. The basement has a walk-out and plumbing roughed in for your development. Enjoy your double car garage with extra space for storage and parking. Pictures are a rendering and not an exact match, finished pictures are from a similar build the builder has completed. This home is conveniently located close to shopping, parks, with easy access to Highway 1A and 22X. Call today for directions and more details. Still have an option to choose your finishes! (id:57557)
701 1 Avenue Ne
Vulcan, Alberta
Industrial lot located in the northeast industrial park in the Town of Vulcan. There is opportunity to purchase one lot, or several lots in the area, at a price much lower than larger the city. Term of sale - within 12 months from the closing date, a development agreement is to be completed, and construction on the property shall commence within 12 months of the date of the execution of the development agreement. (id:57557)
27 Royal Birch Cove Nw
Calgary, Alberta
The Villas at Birch Point gives you the opportunity to live in an exclusive project in one of NW Calgary’s most beloved communities—Royal Oak. Overlooking the Royal Oak Natural Ravine Park, this 3-Bedroom, 2.5-bath, 2,240 sq. ft. (1,217 sq.ft. main floor RMS) Villa with a double attached garage and a fully developed walk-out basement is sure to fit your lifestyle perfectly. The main floor open-concept layout features 10’ high main floor ceilings, a chef-inspired kitchen with an upgraded appliance package, quartz countertops throughout and custom full-height cabinetry opening onto the dining room. The spacious living room is completed with a gas fireplace and access to an expansive 15’ x 10’ balcony overlooking the scenic, natural surroundings. A spacious primary bedroom appointed with a 4-piece ensuite including a luxurious curbless, full tiled walk-in shower, walk-in closet and in-suite laundry for added convenience completes the main floor. Downstairs, you’ll find two generously sized bedrooms, a full bathroom and additional living space with a wet bar that is perfect for entertaining. Walk-out access to a lower-level concrete patio with professionally designed landscaping included. The Villas at Birch Point have been crafted for better living with no detail overlooked. The high-quality, low-maintenance materials ensure long-term, worry-free living. The Villas have been constructed 'Elevator Ready' to accommodate future elevator installation if desired. Condo fees include building insurance, exterior building maintenance and long-term reserve/replacement fund, landscape maintenance, snow removal service, and garbage/recycling/organics service so you can enjoy the Royal Oak lifestyle. With Country Hills Blvd and Stoney Trail just moments away and local shopping and amenities steps from your doorstep, you’re never too far from your favourite places in the NW. Possession estimated Spring 2025 —make this exclusive opportunity yours today! RMS measurements taken from plan as home is under construction. Photos from similar unit. (id:57557)
1002, 615 6 Avenue Se
Calgary, Alberta
Discover the pinnacle of urban living in the prestigious Verve building, perched high on the 10th floor in Calgary’s vibrant East Village. This stunning over 700 sq ft apartment offers the perfect blend of style and functionality with 2 spacious bedrooms and 2 bathrooms, ideal for professionals, couples, or small families.The open-concept design is sleek and contemporary, featuring elegant quartz countertops, European-style cabinetry, and luxurious finishes throughout. Floor-to-ceiling windows flood the living space with natural light and showcase breathtaking south-facing views of the city skyline from your private balcony — the perfect spot to unwind or entertain guests.Beyond the stylish interior, the Verve building provides an array of premium amenities designed to enhance your lifestyle. Stay active and energized in the state-of-the-art fitness center, or relax on one of the two beautifully landscaped terraces equipped with outdoor grills. For added convenience, the building offers guest suites for visitors, a titled, heated underground parking stall, and an additional storage locker.Situated just steps from the Bow River pathways, you’ll have easy access to Calgary’s iconic outdoor spaces, along with trendy cafes, eclectic shops, and lush parks. Whether you’re exploring the dynamic East Village or enjoying a quiet evening at home, this property truly offers the best of both worlds — modern comfort and urban convenience.Don't miss out on this incredible opportunity to call this remarkable space your home. Contact me today to schedule a viewing — you won’t want to let this one slip by! (id:57557)
330 Normandy Drive Sw
Calgary, Alberta
JUNE 2025 POSSESSION!!!Welcome to your dream home in the picturesque community of Currie, Calgary! OFFERING OVER 3400 SQ FT OF DEVELOPED SPACE. This stunning black farmhouse beautifully merges modern elegance with rustic charm. With 4 spacious bedrooms and 3.5 luxurious baths, this residence offers ample space for comfortable living and entertaining.Approaching the home, you’ll be captivated by the contemporary elevation, impressive curb appeal and streetscape. The beautifully crafted interior features a GOURMET KITCHEN that is a chef's delight, showcasing a unique design with a WATERFALL ISLAND, FISHER & PAYKEL BUILT IN PANEL COVERED FRIDGE & FREEZER, a NATURAL GAS STOVE, with A POT FILLER, a built-in convection oven and a speed oven/microwave, and custom cabinetry, all enhanced by under-cabinet lighting. The cozy living room is perfect for gatherings, featuring built-ins that add sophistication to the space.The serene master suite is a true retreat, complete with an elegant ensuite featuring HEATED FLOORS, a large double vanity with custom mirrors, and a freestanding tub that invites relaxation. Additional bedrooms provide comfort and privacy, while the upper floor includes a conveniently located LAUNDRY ROOM EQUIPED WITH A SINK and AMPLE STORAGEThe fully developed 1000+ sq ft basement is an entertainer's dream, equipped CUSTOM BUILT IN ENTERTAINMENT SYSTEM AND WET BAR. It also features a versatile flex room and an additional bedroom, perfect for guests or family activities.This home is designed for modern living, with cutting-edge technology including Alexa voice commands, wired cameras, and integrated speaker zones for indoor and outdoor enjoyment. The double car garage is fully finished with epoxy flooring, providing a polished and functional space for your vehicles.Situated in Currie Barracks, one of Calgary’s finest inner-city communities, you’ll enjoy access to parks, walking and biking trails, and over 12 schools catering to all educational le vels. This exceptional home combines elegant design, modern conveniences, and a vibrant community, making it a must-see for any discerning buyer. Don’t miss your chance to make this luxury residence your own! Schedule a viewing today and experience the warmth and beauty of this exquisite home. (id:57557)
1629 Chinook Gate Drive Sw
Airdrie, Alberta
Welcome home to a perfect, peaceful, 3 bedroom family home facing onto a large park, with so many amenities for the whole family within walking distance. When you stop by for a viewing, check out the nearby splash park, skate park, and ball diamonds. The home is move in ready with an open concept main floor, perfect for entertaining along the beautiful quartz countertops and open dining area.. The kitchen boasts sleek stainless steel appliances including a gas stove, built in microwave, and dishwasher. Upstairs the large master bedroom has its own ensuite washroom and full walk in closet. Washer and dryer are also on the upper floor, which is a must have for active families. The two secondary bedrooms have separation from the master for a bit of added privacy for mom and dad. The basement has a separate back entrance, and rough ins for plumbing and laundry for future development. Everything a growing family needs. You don't want to miss this one! (id:57557)
1415 24 Street Sw
Calgary, Alberta
Welcome to 1415-24th Street SW, an architectural masterpiece in the heart of Shaganappi, where modern design, luxurious finishes, and impeccable craftsmanship redefine contemporary living. This newly built residence is designed for discerning homeowners, seamlessly blending elegance and functionality. It offers breathtaking city views, access to serene green spaces, and an unparalleled living experience. The professionally curated floor plan features a mix of modern and mid-century finishes, soaring ceilings, an open-concept layout, and expansive windows that flood the home with natural light. The kitchen is a showstopper, boasting an impressive 14-foot waterfall-edge quartz island, a chef-inspired premium appliance package including a Sub-Zero fridge/freezer, and a professional-grade Wolf range. The built-in Miele coffee station sets the perfect ambiance for casual gatherings and formal entertaining. Adjacent to the kitchen is a walk-in butler's pantry designed for effortless organization. The wine storage cabinet features accent lighting and a cooling system, adding a touch of sophistication. The family command center is a clever addition and can be utilized as a children's study, recipe library, or dedicated wine-tasting room. A double-sided marble surround fireplace enhances the main living area, and the executive home office offers a private space for productivity. Ascending the architectural floating staircase, you’ll find an upper-level loft and bonus room, ideal for relaxation. The primary suite is a luxurious sanctuary, featuring a private balcony overlooking green space, a designer walk-in closet, and a spa-inspired 5-piece ensuite with a freestanding soaker tub, heated flooring, and a double-sided fireplace. Two additional well-appointed bedrooms offer walk-in closets and ensuite access. The convenient upper-level laundry room simplifies everyday living. The reverse walkout lower level is designed for ultimate entertainment and functionality, featuring a spacious recreation room and media lounge, complete with a sleek wet bar that sets the stage for memorable gatherings. A generous fourth bedroom, an additional 4-pc bath, and a versatile flex space—perfect as a fifth bedroom, office, or fitness room—complete this level. The mudroom, located just off the attached garage, ensures seamless transitions from outdoor to indoor living. There are two garages providing ample parking and storage options: an attached 2-car heated garage with heated floors, and a detached oversized heated 1-car garage in the backyard. Outside, a private backyard oasis awaits, ideal for summer barbecues and alfresco dining. Backing onto picturesque green space, you'll have direct access to a pet-friendly area, community center, hockey rink, and leisure skating loop, creating a dynamic outdoor extension of your living space. With downtown Calgary just minutes away, urban conveniences are easily accessible while allowing you to enjoy the tranquility of a well-established community. (id:57557)
255 Muirfield Crescent
Lyalta, Alberta
Executive Walkout Ranch Style Bungalow on the canal in Lakes of Muirfield Golf Community! Step into refined luxury with this 5-bedroom, 3-bathroom fully finished bungalow, ideally located on the canal in a prestigious golf course community—just steps from Muirfield Lakes Golf Club. The main level welcomes you with soaring ceilings, luxury vinyl plank flooring, and oversized windows that flood the space with natural light and showcase the view. The chef’s kitchen features gleaming quartz countertops, full-height cabinetry, a large center island with seating, a large pantry and stainless steel appliances—perfect for everyday living and entertaining. The great room opens seamlessly to a dining area with access to a deck overlooking the yard. A spacious mudroom with built-ins connects to the oversized triple garage, offering practical storage for an active lifestyle. The primary suite is a true retreat, offering a generous layout including a walk-in closet with custom built-ins, and a 5-piece ensuite complete with a soaker tub, dual sinks, a tiled walk-in shower, and private water closet. Two additional main-floor bedrooms (one that would be perfect as an office as well)and a full 4-piece bath are perfect for family or guests. The fully finished walkout basement adds incredible living space with a large recreation room, two additional bedrooms, a full bath, and access to a covered patio and yard that backs directly onto the canal. Plenty of natural light, large windows, and 9' ceilings make the lower level feel bright and welcoming. Enjoy peaceful views, golf just around the corner, and the tranquility of a quiet, upscale neighborhood. This one checks every box for luxury, lifestyle, and location. (id:57557)


