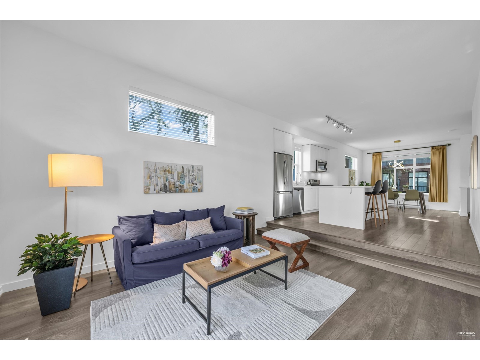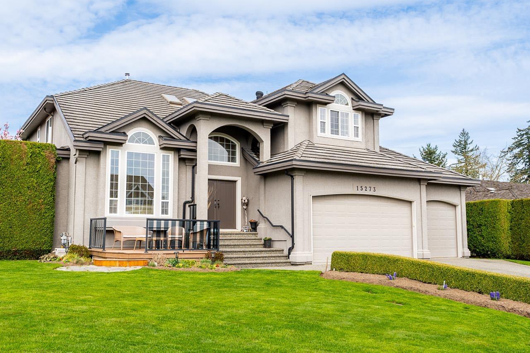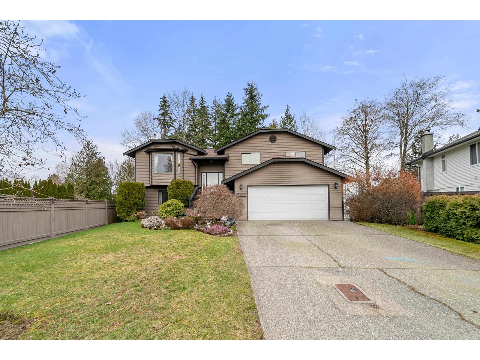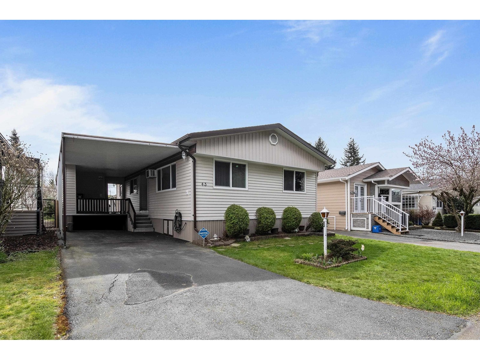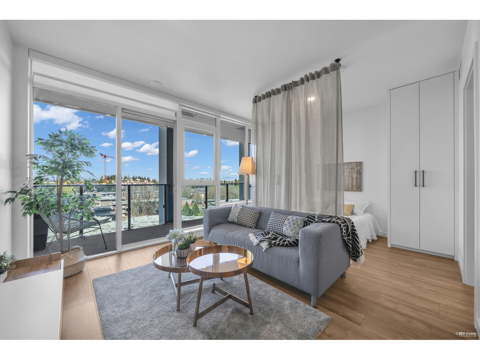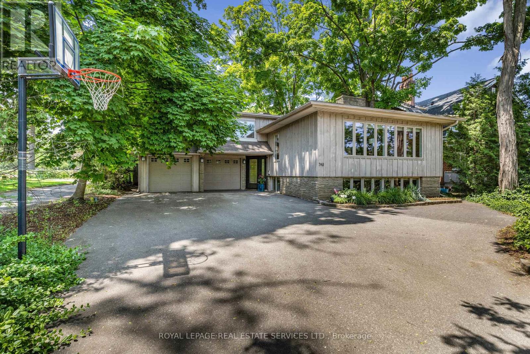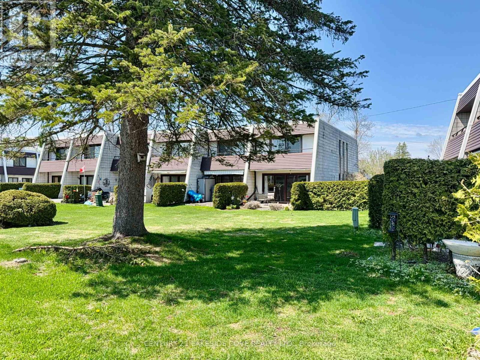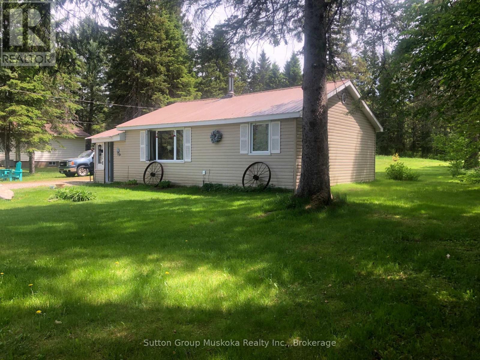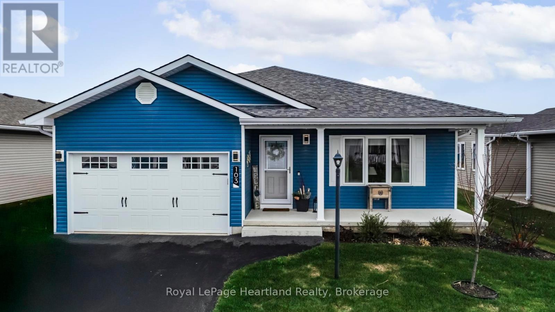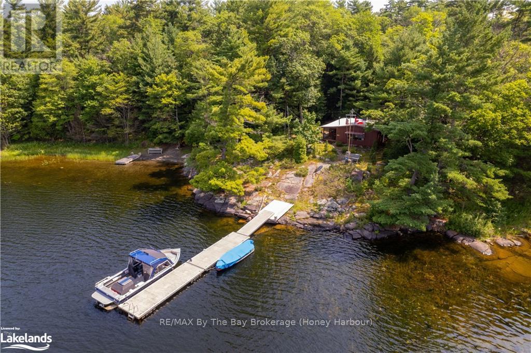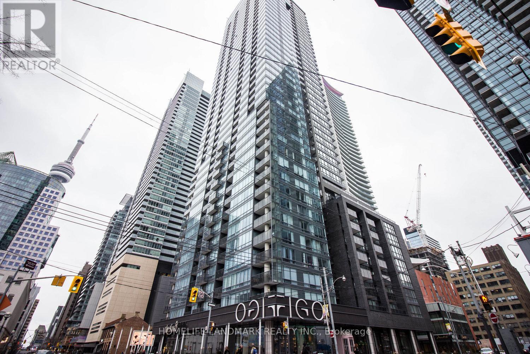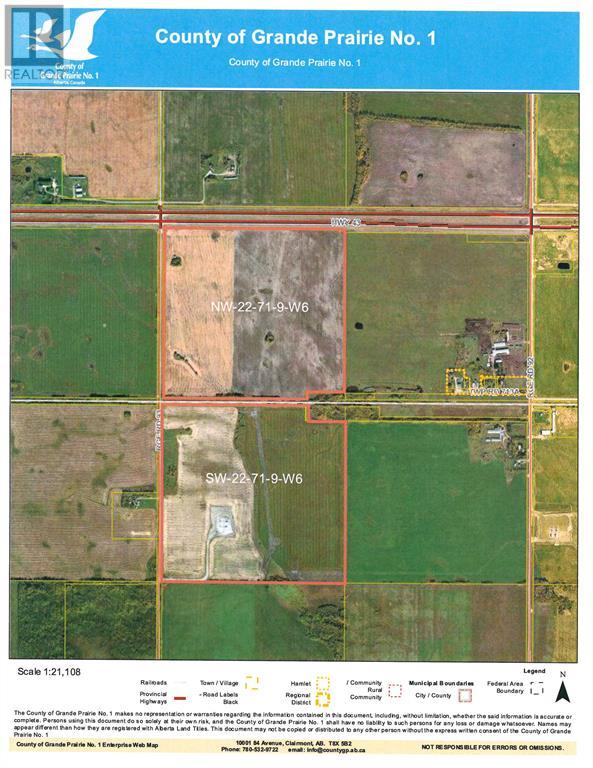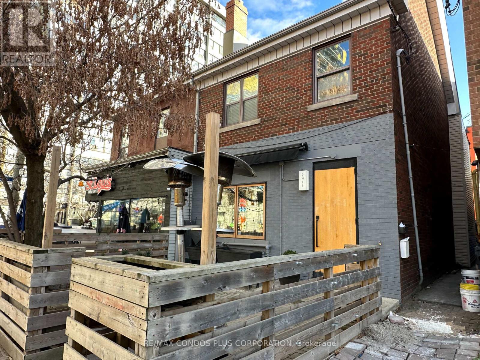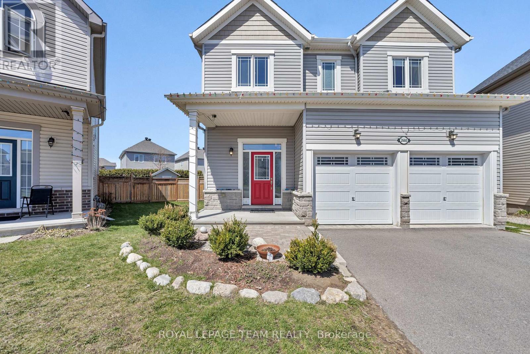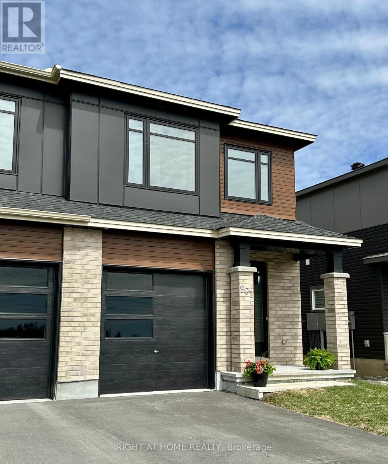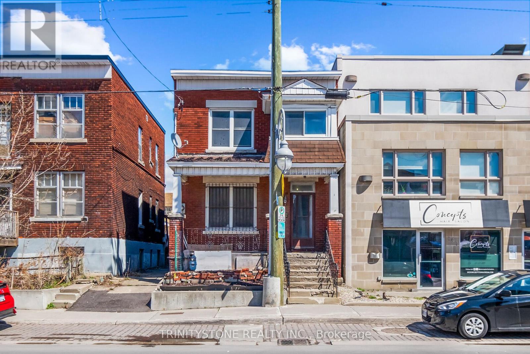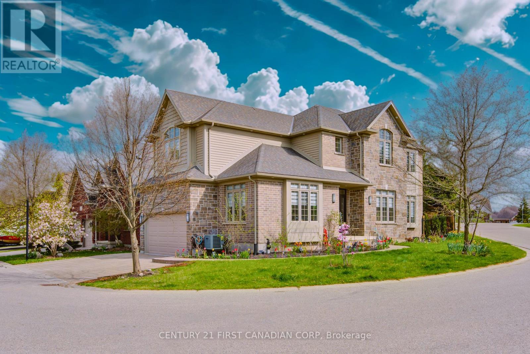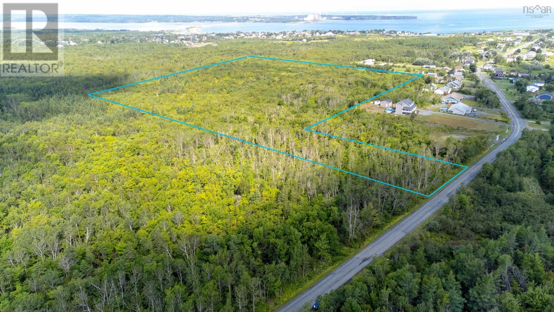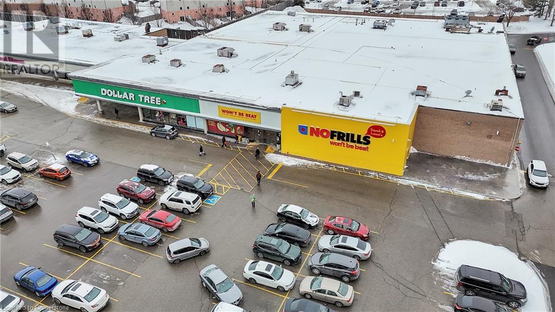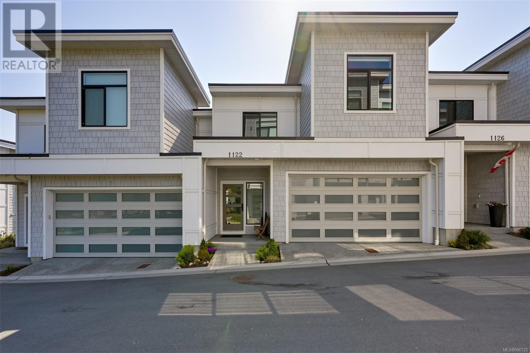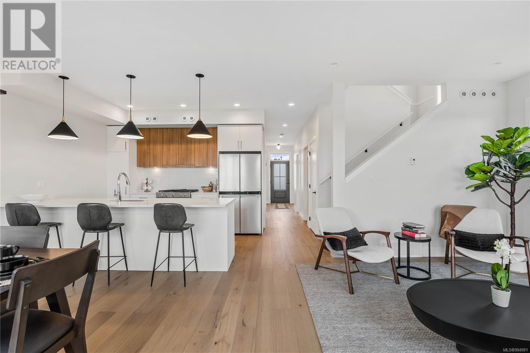87 Matheson Crescent
East Zorra-Tavistock, Ontario
STOP don't buy a resale when you can have this Elegant and spacious DETACHED BUNGALOW in our Final Phase of Innerkip Meadows - an open Concept one floor living. Home is currently under construction allowing you to customize the interior finishes to your personal taste ensuring this is the home of your dreams. Be prepared to be amazed. The same Hunt Homes outstanding standard finishes are included in this open concept spacious DETACHED bungalow offering 1238 sq. ft. of tasteful living space on the main floor. On this generous pie shaped lot you also benefit from NO CONDO FEES. Interior standards include granite; custom kitchen including crown, valance, under counter lighting, large walk in pantry; hardwood and ceramic floors; 9' ceilings and great room with tray ceiling; generous sized main floor laundry/mudroom; primary bedroom with beautiful luxurious ensuite with tile and frameless glass walk in shower and large walk in closet. Exterior finishes include double garage; 12'x12' deck; privacy fence at rear; paved driveway and fully sodded lot. To compliment your home there is AC, an ERV and expansive windows allowing natural light into your home. MUCH MORE. Only a few other homes available-NEARLY SOLD OUT. Ask about our Basement finish package. Virtual tour is one of Builder's Semi Detached Models. This is the SPRINGDALE. New build taxes to be assessed. Lot size is irregular. OPEN HOUSE Saturday/Sunday 2-4 p.m. at Builder's furnished Model Home on Matheson Cres. (id:57557)
36 16678 25 Avenue
Surrey, British Columbia
Some say a place to live, i say *HOME* for you! Come see this award winning massive townhouse - Freestyle. With over 1450sqft 4 Beds 2 Bath, sunken living room close to 10' ceiling, Top-end appliances, bright and warm! Walking distance to Both elementary and secondary school, aquatic center, shops and restaurants. Easy access to highways & US border. Book your showings NOW! (id:57557)
15273 58th Avenue
Surrey, British Columbia
Stunning 8-bedroom home in desirable Sullivan Station, full of family-friendly features and thoughtful upgrades. Curb appeal shines with mature landscaping, plus automated underground sprinklers for all lawn, garden, & flower beds. Corner Lot with extra back parking. Enjoy RV/truck parking with power hookup, 3 car attached garage & natural gas on the deck for your BBQ. Inside, the chef's kitchen boasts a massive island and built-in oven. The home features vaulted ceilings, a dramatic staircase, formal living/dining, family room, & 2 gas fireplaces. Extras include heated floors in the entry & primary ensuite, fresh paint throughout, hardwood & ceramic flooring, a main floor bedroom, and a 2-bedroom suite. The dual-zone alarm system allows for separate suite security. Private backyard with covered patio, hot tub, & BBQ area-perfect for entertaining & everyday living. A must see! A must see! (id:57557)
9762 149 Street
Surrey, British Columbia
**Prime Family Home in Guildford - Backing Onto Bonaccord Park** Spacious split-entry home with 5 bedrooms, 3 bathrooms, and 2,535 sq. ft. of living space on a 7,084 sq. ft. lot. Backing onto Bonaccord Park, this home offers a bright living room with a fireplace, a functional kitchen with an eating area, and three generous bedrooms on the main floor. The lower level features a two-bedroom suite, ideal as a mortgage helper or for extended family. located near Bonaccord Elementary, shopping, transit, and the future SkyTrain extension. With RV parking and a double garage, this is a fantastic investment or family home. City assessment $1,393,000. Book your viewing today! (id:57557)
32 33209 Cherry Avenue
Mission, British Columbia
ONE OF THE RAREST townhomes you will ever see! With two primary suites, massive vaulted ceiling great room, Luxury finishes, massive bay windows, HUGE spare bedrooms, A/C, TONS of custom millwork, Custom fireplace, spacious laundry room, developer upgrades Open Concept Living like you've never seen before! #32 33209 Cherry Ave will have you walking out with your jaw on the floor! 4 Beds 4 Baths, 2,165sqft, 332 sqft private patio, STUNNING kitchen Quartz Countertops, Soft Close Cabinets, Island w/breakfast bar. Luxury ensuite w/heated floors & rock floor upgrade, Too much to say about this property Click "VIRTUAL TOUR" link for more INFO, PICS, VIDEOS & 3D FLOORPLAN! Truly a RARE FIND! Got to see it in person Book your private showing now or see you at the OPEN HOUSE SAT JUNE 21 11AM-1PM (id:57557)
43 31313 Livingstone Avenue
Abbotsford, British Columbia
Get out the moving boxes cause this one is ready to go. Very nice doublewide manufactured home in a beautiful treed park , close to shopping and freeway access. Clean and comfortable home with lots of bright windows . Lots of upgrades inc. Roof 2017. Furnace 2017. kitchen upgrade 2017, new siding With extra insulation added 2025 and the windows have been upgraded. Pad rent is $895. and this one is looking out onto a lovely green space. Close to shopping and good freeway access. 1 pet allowed . Small greenhouse in Back Yard along with a couple of storage sheds.. Don't miss out on this lovely home and location. (id:57557)
911 10448 University Drive
Surrey, British Columbia
Welcome to University District by Bosa - a centrally located development near the SkyTrain, library, shopping, and universities. This home features central air conditioning and access to extensive amenities, including an outdoor pool, gym, social lounge, and more. The modern kitchen is equipped with high-end appliances, offering both style and functionality. One locker included. (id:57557)
319 Macdonald Road
Oakville, Ontario
Prime Redevelopment Opportunity in the Heart of Old Oakville! This 61' x 147' lot, located in the highly desirable Old Oakville neighborhood, offers an exceptional opportunity for builders and investors. Surrounded by luxury custom homes and high-end redevelopment projects, this property is perfect for creating your dream home or a new masterpiece that fits the area's evolving landscape. Zoned RL3-0 by the Town of Oakville, the lot allows for 35% lot coverage, providing ample space to design and build to your exact specifications. Whether you're looking to create a contemporary showpiece or a timeless classic, this prime location offers limitless potential. Situated within walking distance to Lake Ontario, the Oakville Community Centre, top-rated schools, and the charming shops and restaurants of downtown Oakville, this property ensures a lifestyle of both convenience and prestige. Easy access to the GO Train and major highways makes commuting effortless. The propertys large, mature trees offer both privacy and a tranquil backdrop, while the existing split-level home provides an option to either enjoy as-is or reimagine entirely. Become part of Old Oakville's exciting redevelopment journey, a neighbourhood on the rise and increasingly in demand. Build now, invest for the future your vision starts here! (id:57557)
4653 Kurtis Drive
Ramara, Ontario
BRICK BUNGALOW ON A SPRAWLING LOT WITH IN-LAW POTENTIAL, ENTERTAINERS BASEMENT, & PRIME ACCESS TO BEACHES & AMENITIES! Crank up your lifestyle with this beautifully crafted brick bungalow on a sprawling, beautifully treed 120 x 210 ft lot just minutes from Orillia and the shores of Lake Couchiching and Lake Simcoe. Located in a quiet, private, family-friendly neighbourhood, this property is a wonderful place to raise a family, with access to excellent schools, parks, playgrounds, and family-oriented amenities close by. Curb appeal delights with a brick exterior, manicured gardens, an expansive driveway with an extra parking pad leading into the backyard, and an oversized double garage with inside entry. Over 3,000 fin sq ft of living space presents hardwood floors, pot lights, California shutters, and tasteful finishes. The kitchen shines with stainless steel appliances, wine storage, a tile backsplash, an island with a breakfast bar, and a built-in desk nook, ideal for homework or family projects. The dining area opens to a spacious deck featuring a gas BBQ hookup and a hot tub for relaxing nights under the stars. The living room hosts a gas fireplace, while the primary bedroom offers comfort with a 5-piece ensuite, including a jacuzzi tub and separate shower. The main floor laundry room adds convenience with upper/lower cabinetry, a folding counter, laundry sink, hanging rod, and front-load washer and dryer on pedestals. The fully finished basement with in-law capability is an entertainment haven, presenting a separate entrance, a massive rec room with a wet bar and a second gas fireplace, two bedrooms, an office, a professionally installed steam room, a 4-piece bath, and ample space for a pool table or home theatre. Built by Guildcrest Homes with quality construction, updated shingles, and no rentals, this home has been proudly maintained by its original owner. It adapts to every stage of family life, delivering space, style, and serious fun from top to bottom! (id:57557)
Unit 27 - 1 Paradise Boulevard S
Ramara, Ontario
IDEAL LAKESIDE FAMILY HOME.**Welcome to Harbour Village!** Seize the Opportunity to Become Part of a Vibrant Year-Round Community, where Each Season Unveils its Own Unique Charm. Picture Yourself in an updated 3-Bedroom End Unit Condo, Nestled Right on the Waters Edge, Mere Steps from a Private Boat Slip and a Pristine Sandy Beach on the Enchanting Lake Simcoe. Embrace the captivating lakeside lifestyle, filled with endless possibilities at the Lagoon City Community Centre. Relish your leisure time on the Beach, Dive into Exhilarating Water Activities, or Unwind in Picturesque Parks. Engage in Friendly Pickleball Matches, Indulge in Mouthwatering Dishes at Nearby Restaurants, Immerse Yourself in Exhilarating Live Entertainment at Casino Rama, or Wander through Miles of Scenic Walking Trails that Weave through Lush, Mature Forests. With full Municipal Services, High-Speed Internet, and a Convenient School Bus Route at the Cul-De-Sac, this is Not Merely a Place to Reside its the Ultimate Destination for an Active, Fulfilling Lifestyle on the Breathtaking Shores of Lake Simcoe! Start Living Lakeside Today! (id:57557)
108 9570 Fifth St
Sidney, British Columbia
Welcome to Unit 108 at The Rise on Fifth, Sidney’s only new steel and concrete homes by Mike Geric Construction. This spacious 3-bedroom, 2-bathroom northwest corner unit on the ground floor offers a bright, open-concept layout with a large gourmet kitchen featuring quartz waterfall countertops and a built-in Fisher & Paykel appliance package. The private patio extends your living space, perfect for outdoor relaxation. Spa-inspired bathrooms include floating vanities, tiled walk-in showers, and a deep soaker tub. Building amenities feature energy-efficient heating and cooling, home automation, underground Klaus parking, storage lockers, bicycle storage, and a pet washing area. Enjoy stunning Haro Strait views from the common rooftop patio. Just steps from the beach and close to Sidney’s vibrant downtown, Unit 108 offers the perfect blend of luxury and coastal charm. (id:57557)
303 9570 Fifth St
Sidney, British Columbia
Welcome to Unit 303 at The Rise on Fifth, a beautiful east facing home with full-frontal ocean and mountain views from every corner. This east-facing home is bathed in morning light, offering an open-concept design that maximizes space and scenery. This thoughtfully designed residence offers an open-concept layout, allowing natural light to fill the space. The gourmet kitchen features quartz waterfall countertops and a built-in Fisher & Paykel appliance package, perfect for both everyday living and entertaining. Spa-inspired bathrooms include floating vanities, tiled walk-in showers, and a deep soaker tub. Additional amenities include energy-efficient heating and cooling, home automation, underground Klaus parking, storage lockers, bicycle storage, and a pet washing area. Relax on the rooftop patio with panoramic Haro Strait views or take a short stroll to the beach and Sidney’s vibrant downtown. Experience luxury and convenience in this exceptional home. (id:57557)
204 9570 Fifth St
Sidney, British Columbia
Welcome to Unit 204 at The Rise on Fifth, a stunning south-east-facing corner 2-bedroom home with beautiful ocean and mountain views. This thoughtfully designed residence offers an open-concept layout, allowing natural light to fill the space. The gourmet kitchen features quartz waterfall countertops and a built-in Fisher & Paykel appliance package, perfect for both everyday living and entertaining. Spa-inspired bathrooms include floating vanities, tiled walk-in showers, and a deep soaker tub. Additional amenities include energy-efficient heating and cooling, home automation, underground Klaus parking, storage lockers, bicycle storage, and a pet washing area. Relax on the rooftop patio with panoramic Haro Strait views or take a short stroll to the beach and Sidney’s vibrant downtown. Experience luxury and convenience in this exceptional home. (id:57557)
408 9570 Fifth St
Sidney, British Columbia
Welcome to Unit 408 at The Rise on Fifth, a lovely top-floor 1-bedroom home with ocean and city view. This thoughtfully designed residence offers an open-concept layout, allowing natural light to fill the space. The gourmet kitchen features quartz waterfall countertops and a built-in Fisher & Paykel appliance package, perfect for both everyday living and entertaining. Spa-inspired bathrooms include floating vanities, tiled walk-in showers, and a deep soaker tub. Additional amenities include energy-efficient heating and cooling, home automation, underground Klaus parking, storage lockers, bicycle storage, and a pet washing area. Relax on the rooftop patio with panoramic Haro Strait views or take a short stroll to the beach and Sidney’s vibrant downtown. Experience luxury and convenience in this exceptional home. (id:57557)
25 Doe Lake Rd. Road
Armour, Ontario
Welcome to 25 Doe Lake Rd. in beautiful Katrine Ontario located conveniently close to the Doe Lake public beach and boat launch for summer fun. This 2 bedroom single family home is just under 1000 sq. ft. of living space, and is ready for a new family to enjoy. The home has a steel roof, vinyl siding, a pellet stove and is easily accessed from Hwy #11, for those who may need to commute to jobs north of south of Katrine. The house has had some recent improvements and is now ready for finishing touches. This home is perfect for a young couple starting out on the road to home ownership. There is room to improve and modernize the home and it sits on a large level lot, with huge backyard space, and sunny exposure. The home is a 10 minute walk, or a 4 minute drive by car to Doe Lake beach. The Katrine General Store amenities, with LCBO, and Post Office are close at hand, making groceries a breeze. The Town of Burks Falls is an 8 minute drive and Huntsville's Hospital, shopping area and downtown centre is 20 minutes away by car. Come see how you can make this house your home. The property is being sold "AS IS WHERE IS" The nearness to the beach and the General Store make this a prized lot to develop. ** This is a linked property.** (id:57557)
1901 Emerald Court
Innisfil, Ontario
Ideally located on a quiet court in a family-friendly community, this charming home offers endless possibilities for first-time buyers, investors, or downsizers. The freshly painted main floor boasts two spacious bedrooms, each with its own 4-piece ensuite, ensuring comfort and privacy. The large main floor primary bedroom includes a walk-in closet and a luxurious ensuite with a soaker tub and glass shower. The eat-in kitchen features a walkout to a private backyard with deck and shed, perfect for relaxing or entertaining. The main floor is completed with a large living and dining room, mud room and the perfectly located powder room, away from your kitchen and living space. The professionally waterproofed basement, complete with a transferable warranty and gas fireplace hookup, provides peace of mind and potential for customization. It would make an amazing recreational space with pool table and bar or a spacious secondary unit with multiple floorplans possible. The garage features loft storage and a workbench, plus convenient access to the basement. This home combines practicality and charm in an unbeatable location. Basement was professionally waterproofed in March of 2025. Comes with transferrable warranty. Some photos have been virtually staged and renovated. (id:57557)
22 Lomond Lane
Kitchener, Ontario
This newly built Pearl floor plan by Fusion Homes offers 1,205 square feet of bright, modern living space. Featuring 2 spacious bedrooms, 2.5 bathrooms, and stylish upgrades throughout, this stacked townhome is perfect for professionals, first-time buyers, or those looking to right-size in comfort. Step inside and discover 9’ ceilings, sleek tile and laminate flooring (carpet in bedrooms and stairs for added warmth), and a modern kitchen complete with quartz countertops, a flush breakfast bar, tile backsplash, and an included stainless steel appliance package. The open-concept layout flows beautifully to the living space and private balcony – a great spot to enjoy your morning coffee or unwind at the end of the day. Upstairs, primary bedroom includes a private balcony, walk-in closet and ensuite access, with a glass shower. Central air and a water softener provide year-round comfort. Bonus features include in-suite laundry, surface parking, and low monthly condo fees of just $208 – covering building insurance, maintenance, snow removal, garbage, and landscaping. Located in the sought-after Wallaceton community, you’re steps to parks, trails, schools, and the new RBJ Schlegel multi-purpose complex – a vibrant hub for fitness, recreation, and community connection. With easy access to Hwy 401, shopping, and public transit, this is a lifestyle opportunity you don’t want to miss! (id:57557)
103 Huron Heights Drive
Ashfield-Colborne-Wawanosh, Ontario
Located in the heart of a peaceful, established neighborhood, this classy Stormview Model was built in 2022 and shows like new! Meticulously maintained, this 2 bedroom, 2 bath home features a cozy living room with a gas fireplace, a well-appointed kitchen with quartz countertops, walk in pantry, and upgraded sink and appliances. Hunter Douglas window coverings add a touch of elegance throughout. Enjoy year-round comfort with central air, a water softener, and hot water on demand. The functional layout includes French doors leading to a 36' x 10' deck, complete with a gazebo, privacy screen, and a convenient gas line for your BBQ. The double attached garage features cabinetry and an automatic door opener, while a back yard shed on a concrete pad offers additional storage. A concrete walkway on the north side of the home connects the shed to the house for easy access. Underneath, a crawl space provides even more storage options. Living in The Bluffs means more than just a beautiful home it's a vibrant lifestyle! Meet new friends while enjoying countless amenities, a clubhouse with activities like cards, darts, and fitness classes. Stay active in the gym or indoor pool, and marvel at breathtaking Lake Huron sunsets. Nearby golf courses, trails, marinas and the charming town of Goderich add to the appeal. Don't miss your chance to be part of The Bluffs on Lake Huron! (id:57557)
15548 Georgian Bay Shore
Georgian Bay, Ontario
This wonderfully maintained minimalist cottage from the 1950?s has all it?s original charm with an open concept living/dining room flanked by an immaculate stone fireplace, 2 adequate and cozy bedrooms; 1 full bathroom and a tiny but efficient kitchen. You can almost hear the fishing stories and guitar music on the screen covered porch complete with a porch swing. Only a short walk to a 2-bedroom camp style bunkie with living and storage areas. Beautiful pine needle paths, deep clean water with a small beach and all the sunsets you handle only 15 minutes by boat from Honey Harbour. (id:57557)
492 Yetta Road
Quesnel, British Columbia
* PREC - Personal Real Estate Corporation. Cozy Log Home on 5 Acres, Perfect for Country Living! This 1-bedroom, 1-bathroom log home offers rustic comfort with sturdy construction throughout. A spacious loft adds versatility, perfect for an extra bedroom, home office, or recreational area. The property includes an impressive 40' x 23' garage, fully wired and equipped with radiant heaters, perfect for mechanics or hobbyists who want to work comfortably late into the night or throughout the year. In addition the 5-acre property features several outbuildings that provide extra storage or workspace. There is also a spacious, freshly tilled garden bed. A well-built root cellar offers space for food storage, preserving game, or keeping supplies cool. This well-maintained log home and expansive property offer something for everyone. (id:57557)
848 Scott Road
100 Mile House, British Columbia
This sweet and snug house may be small, but it’s full of surprises with 3 cozy bedrooms and a full bathroom, it’s the perfect nest for first-time homebuyers. Lovingly maintained over the years, it still shines with its original character and timeless charm. Step outside onto the sunny deck, your new favourite morning spot and just picture yourself sipping coffee while deer wander by. Need a little extra room for hobbies or storage? There’s even a bonus shed tucked away out back! The yard is spacious, shaded and perfect for pets or gardening. Now let's talk about location you’re just a short stroll from the bowling alley, the high school, and tons of local amenities. Cute, cozy, and full of potential this little gem is ready to welcome you home. (id:57557)
13 Echo Canyon Close
Rural Clearwater County, Alberta
Welcome to your own private retreat nestled in the peaceful Echo Canyon community just north of Rocky Mountain House. Set on a beautifully treed 5-acre parcel, this thoughtfully upgraded property is designed with all your living on one level. The spacious 3-bedroom, 2-bathroom home sits on a solid concrete slab and features in-floor heating in the primary bedroom and luxurious 3-piece ensuite. An outdoor wood-burning boiler can supply heat to both the home and shop, with a natural gas system there are 2 new furnaces in both the house and shop. The home is also equipped with central air conditioning for year-round comfort. Upgrades throughout the past decade include; new windows, siding, roof, lighting, kitchen, bathroom, family room, mechanical room. paint, hot water tank, water lines, water filtration system, office in shop. The kitchen was beautifully renovated recently and now boasts newer appliances, butcher block countertops, a large center island with a touch open cabinets in the island, and a sleek gas stove—perfect for cooking enthusiasts. The open-concept living space offers serene views from both the front and back of the home, while a generous 20x20 bonus room currently serves as a family room; Ideal for those seeking one-level living—no stairs to navigate. For hobbyists, tradespeople, or entrepreneurs, the impressive 40x60 heated shop is a true standout. Built in 2007, with 6–8 inch thick concrete poured in 2009, this space includes 14 ft. doors, a heated 20x40 apron, mezzanine with an office, & storage, two additional storage rooms, and a hunter’s room with a walk-in cooler.—making it turn-key! The property is partially fenced and includes a security gate-brand new gate opening system in 2025 with remotes. LED lighting throughout. The fence closes in the front 2 acres for a dog run if desired. The lane between the shop and house allows for a drive-up to the kitchen door to unload your latest 'Costco' goods. Star-link is currently being used a t this location, there is a new 5G local internet service available. Septic tank & field is located behind the house, drilled well is 100 ft deep, 30 gpm. Power & gas are all connected. Whether you’re seeking a peaceful escape, a place to run your business, or a move-in-ready energy-efficient home, this acreage has it all—privacy, convenience, and sustainability. (id:57557)
3002 - 295 Adelaide Street W
Toronto, Ontario
Luxury Pinnacle Condo On Adelaide, Right In The Heart Of Entertainment District, Gorgeous City View And Functional Layout To Live, Freshly Painted, Bright And Spacious, 2-Bedroom Split At Each Corner With Large Windows, Modern And Open Kitchen W/ Stainless Steel Appliances. Granite Counter Top, Island, Amazing Amenities, Steps To Shops, Theatre, Ttc, Rogers Center, OCAD, UofT, 24Hr Concierge, Pool And Gym. One Parking And One Locker Included. (id:57557)
W 1/2 22-71-9-W6 43 Highway
Huallen, Alberta
299 +\- acres of Highway 43 frontage and railroad right through the property. This half section is 13.5 miles West of Grande Prairie; 5 miles East of Beaverlodge. Potential for industrial development; there are two current developments in the area; one oilfield and one agricultural. Property has approx. $12,000/year in Surface Lease Revenue and roughly 280 acres cultivated. Titles to the property are for each quarter section. Seller is willing to separate and sell NW quarter first, asking $1,400,000, and the SW quarter second for an asking price of $1,000,000.00. Call a Realtor of your choice for more information. (id:57557)
2-2f - 3 Baldwin Street
Toronto, Ontario
Furnished with a New Double Bed Set & Mattress, desk and chair. One bedroom, shared kitchen & washroom. Male-only dormitory-style residence. Only one person, no pet. Perfect location, looking to live in the downtown core for an affordable rent. All amenities nearby - door steps to public transit, OCAD, Art Gallery of Ontario, University of Toronto, park, hospital, restaurants, shopping & much more. Utility and shared internet are included in the rent. The room is located on the 2nd floor. Move-in available from June 15, 2025 (id:57557)
336 Main St
Tofino, British Columbia
Charming Multi-Suite Property in the Heart of Tofino - This iconic property offers three separate suites across two homes on a bright corner lot in the heart of Tofino. With charm, quality craftsmanship, and undeniable curb appeal, this rare coastal gem boasts sweeping inlet views and a prime location. The main home, a beautifully maintained property, features modern updates while preserving its classic character—including 10' ceilings, an interior brick chimney, a curved staircase, and generous picture windows. Currently operating as a successful nightly rental, it offers both investment potential and timeless appeal. A separate, walk-out ground-floor suite with one bedroom enhances flexibility, while a private, stand-alone 3-bed, 1-bath home at the rear of the property provides additional living space or rental income. Additional features include: Storage sheds & ample parking with carport, Viewing decks & hot tub, Partially fenced yard for added privacy. Zoned R2 with potential for commercial rezoning in alignment with the OCP, this is a rare opportunity not to be missed. Schedule a private showing to truly appreciate all this property has to offer! (id:57557)
2660 Tempo Drive
North Grenville, Ontario
This beautiful Hudson Model home by Glenview Homes built in 2018 boasts approx. 2,225 sq. ft. as per builders plan with numerous upgrades. Situated on a quiet, child friendly street with an oversized, pie shaped, fenced lot with NO REAR NEIGHBORS. Enjoy the view of the forest beyond! The interior floorplan is sure to please offering an open concept gourmet eat-in kitchen w/contemporary, shaker style white cabinetry, subway tile backsplash, granite counters, a huge granite island that seats 6 with double sinks, stainless steel appliances & gas range, & is open to the very inviting dining area and great room with its large picture windows & a cozy gas fireplace! Hardwood and ceramic flooring with hardwood stairs and hardwood second floor landing! Patio doors on the main level lead you to your incredible backyard oasis. The second floor primary suite includes a spacious bedroom, walk-in closet & 4 piece luxurious ensuite bath. The second, third & fourth bedrooms are all generously sized w/ a large main family bathroom. Second floor laundry room is a huge plus! The bright finished basement provides a large family room w/ picture windows, a rough in for an additional 3 piece bathroom & plenty of storage space. Thinking of moving to Kemptville or looking to upsize? Dreaming of the conveniences of being in town with the size and privacy of a country lot then look no further! This is a great family home, on a quiet, child friendly street, in a fabulous neighborhood steps to recreation, schools, trails, shops & many more amenities! All this and only 30 minutes to downtown Ottawa! (id:57557)
907 Orvieto Way
Ottawa, Ontario
Welcome to 907 Orvieto Way, a stunning end-unit Gala Model townhouse in the vibrant, family-friendly community of Edenwylde. Why youll love this home: this beautifully designed home offers 4 spacious bedrooms and 2.5 bathrooms, with a bright and open-concept main floor featuring soaring ceilings and an abundance of natural light. The finished basement adds incredible flexibility - ideal for a home office, media room, gym, or extra living space. As an end unit, youll enjoy added privacy, extra windows, and a more spacious feel throughout. Located directly across from Silas Bradley Park, this home offers the ultimate in community living with access to a playground, sports fields, and a winter skating rink just steps from your front door. Plus, you're only minutes from CardelRec, top-rated schools, public transit, shopping, and everything your lifestyle demands. If you've been waiting for the perfect combination of location, layout, and lifestyle - this is it. Some photos are virtually staged. (id:57557)
1754 Kilmaurs Side Road
Ottawa, Ontario
Have you ever thought of a modular home? This could be the perfect lot for your next build! These days a little space goes a long way and this almost 4-acre lot does just that. Just under 20 Minutes to Kanata , 20 minutes to Arnprior, 10 minutes to the beach, Golf, schools and yet your set on a beautiful almost 4 acre lot just waiting for the perfect home. Boasting a newer driveway and partially cleared grounds, this property, zoned for Rural countryside which opens the door to a multitude of possibilities. A portion at the back which backs onto the NCC trail looks to be marshy but you have no rear neighbours and access directly to an amazing trail system right off your own property! Great exposure from every direction gives you endless ideas to build. Stonecrest Elementary is a convenient 5-minute drive, while West Carleton High School is only 10 minutes away. Kindly refrain from exploring the property without your agent. The storage trailer will be removed before closing. Thank you. (id:57557)
189 Preston Street
Ottawa, Ontario
This 1930s duplex is a fantastic investment opportunity with its prime location in the heart of Little Italydirectly on Preston Street. There is so much future potential with a location like this directly on Preston st.The proximity to everything and convenient access to the LRT, Lebreton, Dows Lake. Many places withinwalking distance making you want to stay local especially in this vibrant and culturally rich neighborhood.The duplex has two separate units, each with separate hydro meters. You could choose to update andmaintain it as a duplex, Alternatively, you could explore the option of demo and building commercial spaceand apartments above, tapping into the increasing demand for mixed-use developments. Considering theongoing development and appreciation in such prime locations, investing in this property for the futureseems like a easy decision. The potential for rental income coupled with the opportunity for futuredevelopment and appreciation makes it an attractive prospect for investors looking for long-term growth.TM Zoning, Same owners 40+ years. Flexible closing. (id:57557)
575 Chelton Road
London South, Ontario
California inspired Bungaloft with 1.5 Car Garage located in Summerside! This 2 Bedroom, 3 Bathroom home is conveniently located within close distance to Summerside PS, Meadowgate Park and Highway 401 access. This Ironstone Carmel model has been exceptionally maintained and is like-new. The Main Floor includes a well-appointed Kitchen with large pantry and Laundry hookups, an open-concept Dining/Living Room with engineered hardwood floors, vaulted ceilings, 2-piece Bathroom and Primary Bedroom with 3-piece Ensuite, tiled glass shower and walk-in closet. The Second Level Loft consists of a Bedroom, 4-piece Bathroom and Family Room which overlooks the Main Level Living Room making this the perfect space for an in-law suite, teenager or long-term guest. The Basement is unfinished and currently being used for Laundry and Storage. Its roughed-in for a Bathroom and awaiting your imagination. The Back Yard is fully fenced, low-maintenance and highlighted by a beautiful large deck with gazebo. Why spend your time cutting the grass when you can sit back and relax with an ice cold drink. Includes 6 appliances and gazebo. See multimedia link for 3D walkthrough tour and floor plans. Don't miss this great opportunity! (id:57557)
2697 Shoreacres Road
Castlegar, British Columbia
Welcome to 2697 Shoreacres Road! This is the first time this home has been offered for sale. The charming 4-bedroom, 3-bathroom home is nestled on 4 acres of flat, usable land, offering a blend of comfort and convenience and possesses ample space to build a second home on the property. The spacious main floor with over 1600 sqft, has been beautifully updated, providing a modern touch while maintaining a cozy atmosphere. The bright and cheery sunroom is a versatile space, perfect for relaxation, entertaining, or a home office. The basement is fully finished and includes a second kitchen, ideal for a basement suite mortgage helper. For the hobbyist or handyman, there?s a detached shop ready for your projects. The property also features a paved driveway, single garage, and a fenced garden area complete with a greenhouse for the green thumb in the family. Located just a 2-minute walk from the beautiful Kootenay River, this property is perfectly positioned between Nelson and Castlegar, offering the best of both towns. Families will appreciate being minutes away from Brent Kennedy and Mount Sentinel schools, which provide your kid's education from kindergarten right through to graduation. Shoreacres is a prime location and is the perfect place to call home! (id:57557)
441 Glendower Rd
Saanich, British Columbia
Welcome to Glendower, a private 2.7-acre gated estate just 15 minutes from Downtown. This 7,000+ sq ft executive home is surrounded by over $1.5M in landscaping, including a recreation swimming pond with a dock and beach, lush gardens, waterfalls, and an outdoor kitchen. Inside, enjoy soaring ceilings, in-floor heating, and sun-filled, south-facing living areas. The main level features a grand kitchen, formal dining and living rooms, an office, and a primary suite with dual walk-in closets, heated floors, and deck. The lower level offers a state-of-the-art theatre, live-edge bar, sunroom, and a 2-bed, 2-bath legal suite. Two double garages, multiple flex spaces, and extensive upgrades throughout complete this one-of-a-kind property. This is a rare opportunity to own a home where elegance and privacy converge. Your private resort awaits. Contact us today to schedule a private viewing. Detailed information sheet and full contractor/maintenance portfolio available upon request. (id:57557)
42 - 515 Skyline Avenue
London North, Ontario
Beautifully Updated 4+2 Bed Detached 2 storey Home with carpet free floors, contemporary modern kitchen and tastefully finished basement (Aug 2023). Welcome to 515 Skyline Avenue #42 in the highly sought-after Uplands neighborhood, just a short walk from the top-rated Jack Chambers Public School. Built in 2012 but looking and feeling like new, this move-in-ready gem offers 3.5 bathrooms, and a fully finished basement with a second kitchen, making it perfect for an in-law suite, guests, or even an income-generating opportunity with over 2700 sqft finished area.You'll find a bright main floor office/living, an elegant formal dining room, and a stunning eat-in kitchen with sleek cabinetry, a spacious pantry, and stainless steel appliances. Convenient main floor laundry adds to the thoughtful design.Upstairs, the primary retreat offers a luxurious 5-piece ensuite with a jetted tub and two generous closets. Three additional bedrooms and a beautifully appointed 5-piece main bath complete the second floor, providing plenty of space for everyone.The basement with a separate entrance, its own laundry, and a second kitchen offers incredible versatility ideal for hosting guests, accommodating extended family, or creating a private rental suite.All this, just minutes from Western University, University Hospital, Masonville shopping, parks, golf courses, and more while providing that privacy and exclusivity. The buyer has an option to purchase all furniture and chattels, making this an effortless, turnkey move into your dream home or a cash-flow-ready investment. And as a Bonus, no rental appliances!! (id:57557)
#d9 - 153 County Road 27
Prince Edward County, Ontario
Looking to downsize into a minimal maintenance home and be mortgage free? This unit is cute and cozy in a quiet park in Prince Edward County. Enjoy summer entertaining on the covered deck that runs along the full length of the home. Open concept kitchen / living room with warm and inviting colours running throughout the home. Cathedral ceilings and large windows to keep it light and spacious. The U-shaped kitchen is functional and comes with appliances. 4pc bathroom is conveniently located beside the entrance if out on the deck, and right by the primary bedroom. The Park has saltwater pool to enjoy or go to the club house library. They organize numerous events, ensuring that you will always have opportunities for social engagement. Does this sound like the lifestyle for you. Come one come all. (id:57557)
Lot 9 & 10 Neville Street
Dominion, Nova Scotia
Introducing Lot 9 and 10 Neville Street with over 14 acres of land! Years ago, this prime piece of real estate was known for its bountiful blueberry and cranberry picking. Softwood and hardwood trees are now the landscape. Yet, the opportunity remains. This is your chance to own a large parcel of land, consisting of two PIDs. It is zoned UR2 (one and/or two unit residential dwellings) as well as LI (Light Industrial zoning). Municipal water and sewer available (Great Bonus). Land has already been migrated and surveyed. An excellent location, minutes from Glace Bay High School and the convenience of grocery shopping, and modern amenities. For the savvy entrepreneur, the homeowner looking for an extra large lot, or someone looking to create a future duplex community. Don't miss this great opportunity. (id:57557)
434 Prince Street
Truro, Nova Scotia
Discover a lucrative investment opportunity in Truro, with this centrally located multi family building. This property features five units, currently offering a rent roll of approximately $6,500+/month in gross rental income - with room to increase rents over time. Situated in downtown Truro, tenants enjoy proximity to amenities, NSCC, the hospital, and highway access. With one unit currently rented below market rate, there's potential to increase revenue. Don't miss this chance to invest in a property that combines steady income with a prime location. (id:57557)
700 Strasburg Road Unit# S26
Kitchener, Ontario
Prime Turnkey Restaurant Opportunity in Kitchener An exceptional opportunity awaits for entrepreneurs looking to establish their own brand or expand their existing presence in the food industry. This fully operational business is ideally situated in Forest Glen Plaza, Kitchener, a high-traffic commercial hub. Featuring newer, high-quality equipment, all owned and included in the sale, this well-maintained establishment is equipped with a 14ft commercial hood, walk-in cooler, gas stove, Ice-Cream Machine and much more—ensuring a seamless transition for new ownership. Strategically located amidst high-density residential developments, this thriving business benefits from a steady and growing customer base. Seize this opportunity to own a turnkey restaurant in a sought-after location. Attractive Low Rent- $ 4321.00 Including TMI, HST & Water. Total Area - 1100 sq ft (id:57557)
13002 881 Highway
Lac La Biche, Alberta
SELLIER IS MOTIVATED! “Dreaming of space and opportunity? Check out this incredible listing in the Big Bay area of Lac La Biche! This spacious 1991 Winalta-built home features 992 square feet with three cozy bedrooms, perfect for family living. Enjoy the sunshine on the south-facing deck while taking in the Peace and Tranquility! But that’s not all! This property boasts a 2500 square foot shop, built in 2015, complete with oversized doors, radiant heat, and a mezzanine! Ideal for small businesses or hobby farming, the shop has its own sewer and water setup. Set on 19.87 acres, most of the land is cleared, leveled, and ready for development. Plus, you’ll have a new 2000-gallon cistern and septic surface discharge on the home.Just 10 minutes from town, this property is a rare find! Don’t let it slip away! (id:57557)
5801 West Park Crescent
Red Deer, Alberta
Meticulously Remodeled Home in Safe, Established Neighborhood. Completely rebuilt from the studs, this energy-efficient home features all-new 200-amp electrical, high-efficiency furnace, and superior insulation (R22 walls, R50 attic). The stunning kitchen showcases heated tile floors, granite surfaces, double convection ovens, and a 5-burner gas cooktop. Enjoy luxurious touches throughout—heated bathroom floors, soundproofed master bedroom with vaulted ceiling, and central AC. Modern technology integration includes Cat 6E wiring and pre-wired entertainment areas. The spacious property offers an oversized attached garage with 50-amp service for EV charging, RV parking, fenced yard, and front deck. Wheelchair accessible main floor with unfinished basement ready for customization. Experience exceptional craftsmanship with remarkably low utility costs in this open-concept, thoroughly reimagined bungalow. (id:57557)
8904 Nash Street
Langley, British Columbia
Welcome to this stunning home, situated in the heart of Fort Langley. This residence combines timeless craftsmanship with modern comfort. Step inside and you'll be greeted by the warmth of beautiful hardwood floors and the artistic elegance of unique stained glass windows. The main floor features an open and flowing layout. Lots of room in the large kitchen! The 4 huge bedrooms upstairs are truly remarkable, perfect for everyone in the family. Downstairs, find an expansive recreation room with a wet bar, 2 additional bedrooms, a gym, and ample storage areas to meet all your needs. The private backyard includes raised garden beds for the avid gardener and a charming garden house with 2 additional bdrms, perfect for students, guests, or in-law accommodations. Welcome home to this beauty! (id:57557)
109 Columbus Street
Sandy Beach, Saskatchewan
Live the dream at Sandy Beach with this exceptional custom-built 2-storey lakefront home. Designed to blend luxury, comfort, and smart functionality, it’s the perfect retreat for year-round living, family getaways, or a high-potential Airbnb investment.This thoughtfully designed home offers 4 spacious bedrooms and 3 bathrooms. Built with ICF construction from basement to roof and featuring in-floor heating throughout—including the oversized 27’ x 42’ garage—it delivers outstanding efficiency and year-round comfort.The heart of the home is the chef-inspired kitchen, boasting a double wall oven, a gas cooktop, a walk-through pantry from the mudroom, and abundant cabinetry and storage—perfect for entertaining. The large dining room opens onto a generous deck with two covered areas, so you can enjoy the sun or shade while taking in the lake views.Upstairs, a bright bonus room with expansive ceilings and windows for the amazing outdoor scenery. The luxurious primary suite includes a spa-like 5-piece ensuite, while two additional bedrooms share a convenient 5-piece Jack and Jill bathroom—ideal for kids or guests.The fully finished walk-out basement adds incredible versatility, featuring a self-contained 2-bedroom, 1-bathroom suite with all appliances—perfect for extended family or short-term rentals. You’ll also find a large theatre room, a private den, and additional storage space tucked beneath the garage thanks to engineered design.From peaceful mornings on the deck to sunset swims this home captures the very best of lakefront living. Sandy Beach Regional Park is located 20 minutes from Lloydminster and offers golf, a beach area, community hall, and other fun outdoor activities. (id:57557)
70104 230 Range W
Valleyview, Alberta
Fabulously maintained property has many upgrades. This manufactured home boasts 2 large additions (built in 2006 & 2013), 4 bedrooms, 2 bathrooms, laundry room. Upon entering the home you step into a very spacious foyer that has a coat closet and a large storage room to your left. You will then enter into a very large living room which offers a wood stove to warm those cold winter days. Stepping up into the dining room there you will find a gas fireplace for extra warmth on those blistering cold winter days. The kitchen is large enough to move around while you prepare that holiday meal for your family. The master bedroom boasts an ensuite which is a great place to pamper yourself at the end of a long day with its corner shower & jacuzzi tub. Strolling around outside brings you to a huge 60x42 shop for all your toys. The home was re shingled in fall of 2023 (except for the back porch which were still in great shape). There are numerous trees around the property. For additional storage there is an additional small out building, a green house, and a fire pit great for entertaining. This property is a must see if you are looking to escape city life for the country! (id:57557)
5365 Maple Crescent
Delta, British Columbia
A rare blend of artistry & quality craftsmanship, this home is designed for those who appreciate detail. Main floor living JENN Air appliances, custom lighting & cabinets, living room & family room have cozy gas fireplaces, studying nook and huge pantry, 3 bedrooms up each with own baths, laundry room has lots of well thought out storage. Luxurious primary bed, huge walk in closet & spa retreat bath opens to a private deck-perfect for peaceful mornings over looking Maple Park. The fenced backyard, ideal for a pool, has a covered patio with gas hook up for BBQ, electrical in place for heaters and hot tub. Upg4rades include all-new plumbing, electrical, siding, exterior concrete, roof, perimeter drain & garage sink. A canvas for a beautiful life..all you have to do is move in and enjoy! (id:57557)
1122 Olivine Mews
Langford, British Columbia
Welcome to 1122 Olivine Mews, a beautifully appointed home steps from Bear Mountain and offering panoramic views from all principal rooms. Featuring 3 bedrooms, 4 bathrooms, and over 2,147 sqft of thoughtfully designed living space, this home blends functionality with exceptional style. The main floor impresses with a bright, open layout, highlighted by a gourmet kitchen with stainless steel appliances, a gas stove, and an oversized peninsula,perfect for entertaining. The elegant living room showcases a designer fireplace and flows seamlessly onto a spacious patio, where sweeping mountain and ocean vistas create an ideal setting to relax or entertain. Upstairs presents three generous bedrooms, a sleek main bathroom, and a convenient laundry area. The luxurious primary suite presents a walk-in closet, a spa-inspired ensuite, and captivating ocean and city views. The lower level features a large rec room, a 3 piece bathroom, and flexible space ideal for a media room with direct access to a fully fenced walkout patio and backyard. Complete with a double car garage, air conditioning, and Built Green certification, this sophisticated home offers the perfect blend of luxury, lifestyle, and convenience. (id:57557)
18a 387 Arizona Dr
Campbell River, British Columbia
BRAND NEW, MOVE IN READY 3 bedroom+den townhome in desirable Willow Point, under construction by Monterra Projects and has 2-5-10 New Home Warranty. The Atrevida (A Floor Plan) is expertly designed to maximize space and functionality. The home has high-end finishes including quartz countertops throughout, engineered hardwood, gas fireplace, HW on demand, a heat pump, HRV, and more. Enjoy main floor living, an open concept, landscaped and fully fenced backyard (all landscaping maintained by the strata), driveway parking for 2 vehicles, and a crawlspace. Upstairs features three spacious bedrooms and a luxurious ensuite with a tub and tiled shower. It has a west coast modern exterior with durable Hardiplank, stucco finishes, and fir accents. They are highly energy efficient, built green, air tight, have great sound proofing, and built to a Step Code 4. Current incentives are 7k appliance allowance, & 1 year of strata fees for the next sale. (id:57557)
203 303 Arden Rd
Courtenay, British Columbia
Welcome to this beautiful 3 bed 2 bath rancher-style home, located in the highly sought-after Morrison Creek Commons. (Bare land strata) Offering the perfect blend of location and comfort. Surrounded by walking paths that wind through pristine forests and along the tranquil Puntledge River, yet only minutes from town, schools and recreation. Inside, the open-concept design creates a spacious and bright atmosphere, enhanced by 9' ceilings and large windows that invite light and warmth. The kitchen is a chef’s dream, finished with sophisticated quartz countertops and engineered hardwood flooring throughout the main living areas. Enjoy french doors that lead to a covered patio creating seamless indoor-outdoor flow, perfect for hosting or simply unwinding at the end of a long day. The home features a number of extras, including a heat pump for efficient heating/cooling, a cozy gas fireplace, + hot water on demand. If you're looking for a move-in ready home in a prime location, this one is worth a look. (id:57557)
2875 Ostrea Lake Road
Pleasant Point, Nova Scotia
Discover the perfect spot to bring your dream home to life! This 1.2-acre lot in the peaceful seaside community of Pleasant Point offers a great opportunity for those seeking space, privacy, and ocean views. With a level landscape, gravel driveway, and nearby power access, much of the groundwork is already in place. Enjoy the natural beauty and relaxed pace of the Eastern Shore, all while being just 15 minutes from Musquodoboit Harbour and only 30 minutes to Dartmouth. If you're looking for a serene setting to build your dream home, you won't be disappointed! (id:57557)


