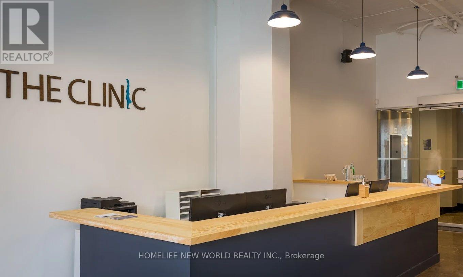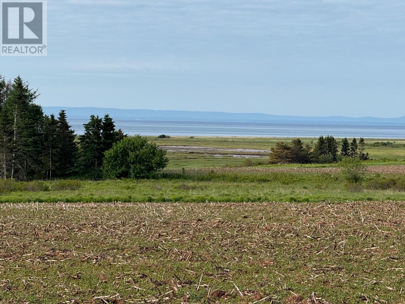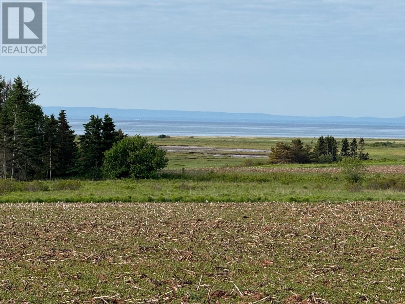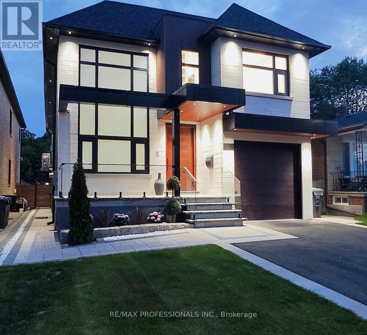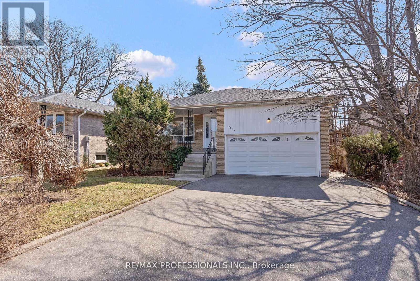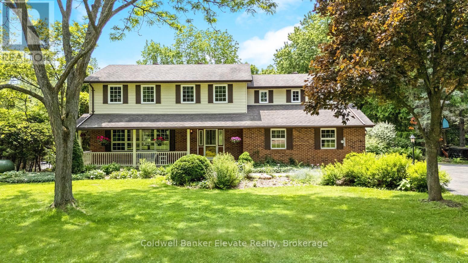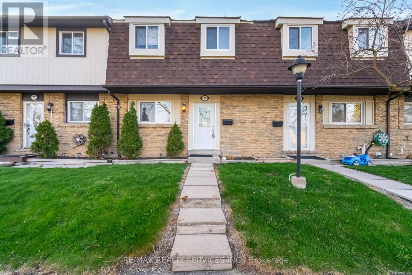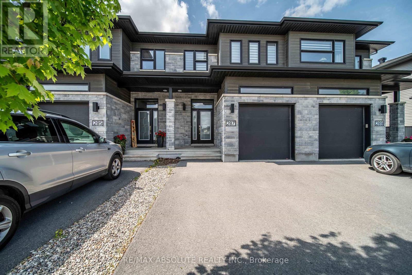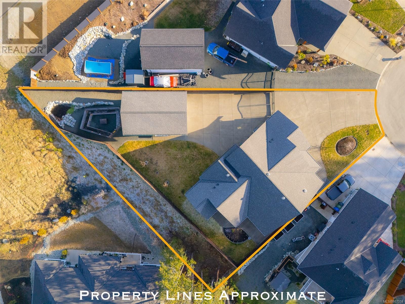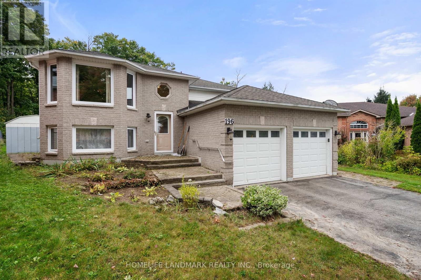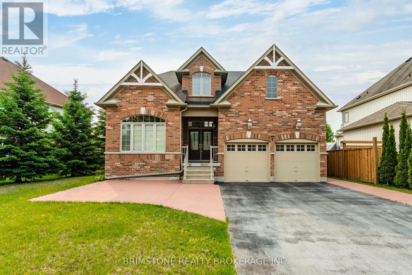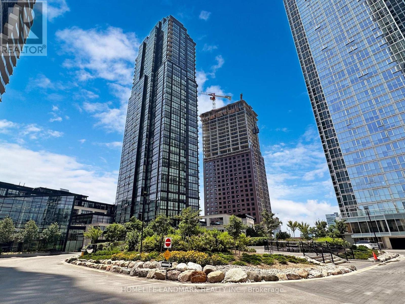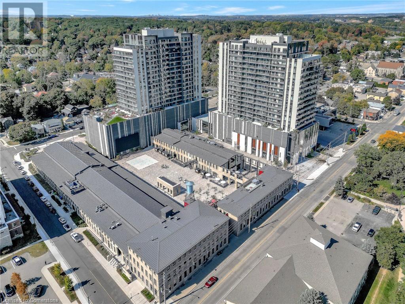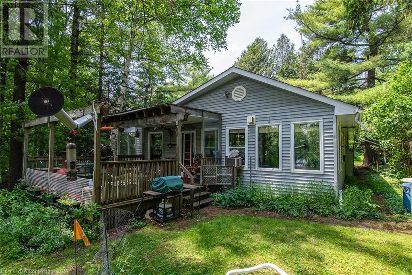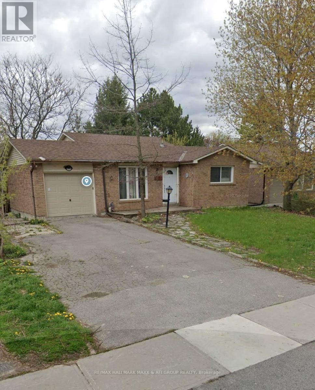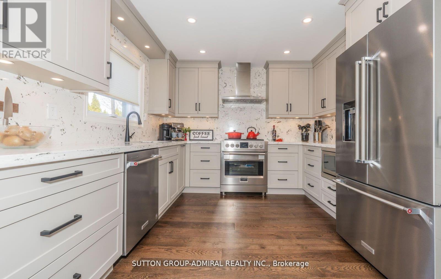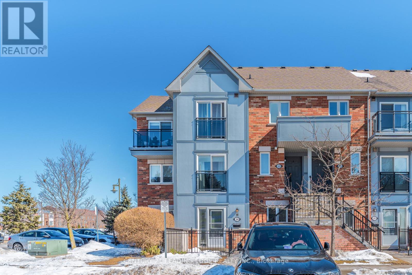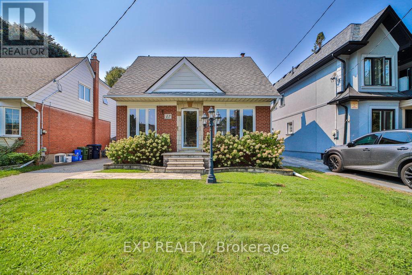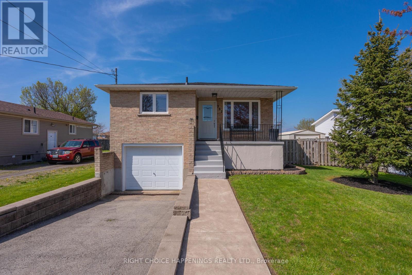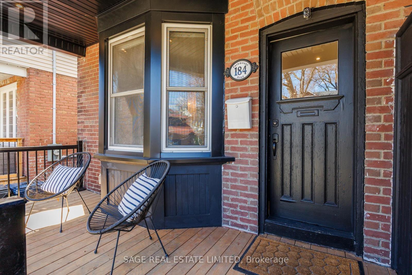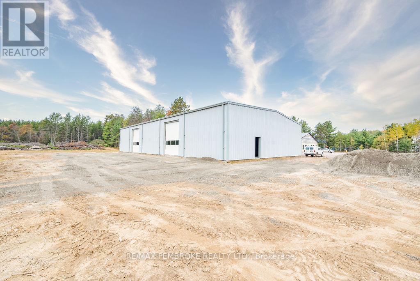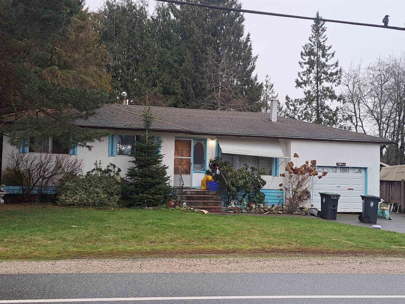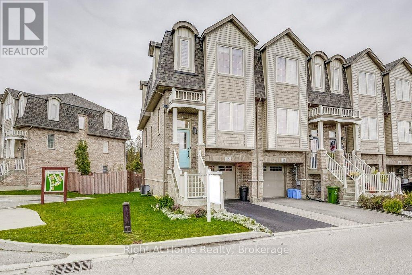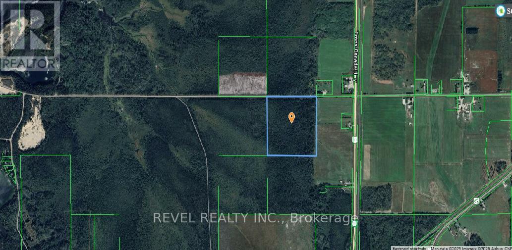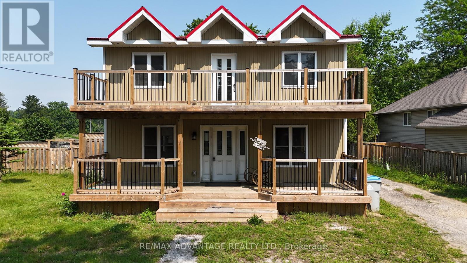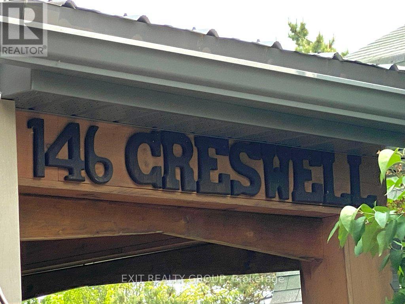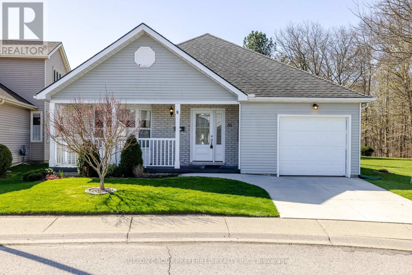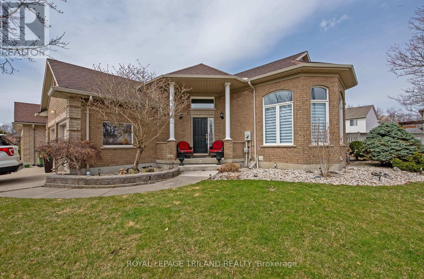4770 Victoria Avenue
Niagara Falls, Ontario
Location Location Location In Downtown Niagara Falls About 16351 Sq Ft, Central Business Commercial Zone ( C B Zone ) Vacant Land, Very Suitable For Bank, Clinics, Motels, Mcdonal's, Tim Horton (id:57557)
57 Kennedy Road
Caledon, Ontario
Discover a property that redefines luxury living for the discerning buyer seeking something truly special. This exceptional estate invites you to experience 6,500 square feet of thoughtfully designed spaces, blending open concept living with cozy private retreats. Nestled on a unique, secluded lot, the approach takes you down a stately tree-lined drive. Step inside and bask in the natural light in your stunning 2-story great room, where two sets of French doors open to your backyard oasis. The gourmet, professionally designed, kitchen is a chef's paradise, offering space for multiple cooks and seamless entertaining. Formal dinners await in the elegant dining room, just steps from the grand foyer and kitchen. Upstairs, the primary suite is a private retreat, complete with a luxurious five-piece ensuite and a massive walk-in closet. Two additional bedrooms on this floor each feature their own ensuite baths and walk-in closets, ensuring comfort and privacy for family or guests. A fourth bedroom, conveniently located on the main floor, offers its own adjacent 3-piece bath, perfect for multi-generational living or guest accommodations. Need more flexibility? Two main-floor offices provide ideal work-from-home setups or creative spaces. Downstairs the expansive recreation room is finished to the same high standard as the rest of the home. You'll also find a second kitchen, exercise room, media room, 2-piece bath, and ample storage on this level. The outdoor living space is tailored for unforgettable gatherings, featuring an inground pool, a cabana with a 2-piece bath, expansive patios, and deck areas for dining, lounging, and family fun. Beyond the home nature lovers will enjoy the nearby Caldon Trailway, and Pearson is under a 1/2 hour away providing countryside living without compromise. This is more than a home - it's your next chapter waiting to be written. (id:57557)
0 Point Prim Road
Belfast, Prince Edward Island
Just under 11 acres with taking in breath taking views from almost every location. This is a once in a life time to own a property like this at this unbelievable price. Approx. 35 minutes to the City of Charlottetown, only minutes to Wood Island Ferry's that run to Nova Scotia, schools, church, golf courses, beautiful sandy beaches, small towns & villages with quiet country roads. The property offers paved road frontage, mostly high and dry ground, several hundred feet of fresh water spring fed lake frontage outlined with Evergreen Trees, beautiful views of the salt water marsh meeting the ocean and sandy beaches. A natural habitat with several different species of water foul and migratory birds. Enjoy peace of mind with a canoe or maybe a little trout fishing right from your own front yard. I can't believe this property is still on the market. What an investment. (id:57557)
0 Point Prim Road
Point Prim, Prince Edward Island
Don't miss out on this ocean view approved year round 2 acre building lot. Approximately 220' x 300' highly elevated with paved road frontage, perc tested, surveyed and ready for a new home. This property has a spectacular country & ocean views, rolling hills and close to beautiful sandy beaches, fishing, golfing, small towns & villages, restaurants Wood Islands Ferry to Nova Scotia all within a short drive, 30 minutes to the City of Charlottetown. If you are looking for that very special property to build your dream or vacation home on you might want to check this one out. (No disappointments here). Also an excellent investment opportunity. (id:57557)
Lot 45 White Tail Court
Kentville, Nova Scotia
Town Living, Country Feel. Welcome to the exclusive Deer Haven Subdivision, where the charm of town living harmoniously blends with the tranquility of the countryside. Highlights: established subdivision, prime location, top of the grade, end of cul-de-sac, direct access to greenspace, a few minutes drive to downtown Kentville, municipal water and sewer available, inground electrical and high speed fiber optic. There are Restrictive Covenants, to ensure the quality and character of the neighborhood. Catch glimpses of the majestic North Mountain from your property. Live in town, without sacrificing the tranquility of rural life. (id:57557)
8845 114 Avenue
Grande Prairie, Alberta
Take a look at this 1200+ sq ft home on a corner lot in Crystal Heights. There are 2 schools within walking distance as well as a number of playgrounds. Upstairs this home features 2 beds and 2 full baths, a spacious sized family room and a large open kitchen overlooking the rear deck. . In the walkout basement there are 2 beds, a full bath and a large family room with a gas fireplace. The garage is 24x24. (id:57557)
1000 1st Avenue W
Owen Sound, Ontario
This 1893 Queen Anne Revival stands out for its unmatched income potential: a main residence currently operating as a licensed bed and breakfast and a detached carriage house with two separate rental units (a two-bedroom and a studio). Whether you're seeking immediate rental revenue, space for extended family, or a flexible live/work setup, this property delivers. Inside the main house, you'll find preserved period features such as original stained glass, ornate millwork, a grand newel post, and a tower with river views. The layout is both gracious and practical, with a spacious library, sun-filled living and dining rooms, a butler's pantry, a large kitchen, and a powder room. Upstairs, four oversized bedrooms (including a large primary suite) await, and the third floor, with plumbing, offers even more possibilities for a suite, studio, or retreat. A storied address once home to Dr. W. George Dow, this property has served as a medical office, insurance business, and community gathering place. Today, it's ready for its next chapter offering the rare chance to own a historic home with proven, versatile income streams in the heart of Owen Sound. (id:57557)
1208 - 2379 Central Park Drive
Oakville, Ontario
Welcome to Oak Park, Courtyard Residences, Gorgeous Penthouse with Fantastic Sun Filled Balcony Overlooking the Pool. Marble Counter Top, S/S Appliances , Upgraded Lighting and New Flooring throughout compliment this beautiful modern suite. Unobstructed views, Crown Molding, 1 Parking Space, Steps to superstore, LCBO, Banks, Close to Highway 407. and QEW, Steps away from Oakville transit Terminal. Spectacular amenities, Sauna, Jacuzzi, Gym, Guest Lounge/Party room, Guest Washrooms, Guest Parking, Onsite Parcel Post. Close to West Oak Trails, Dog Parks, Hospital. Pet friendly. South facing, lake view. 2nd Underground parking Space available P1 143B. (id:57557)
103 Tuliptree Road
Thorold, Ontario
Welcome to this stunning newer built home in Thorold, offering 3+2 beds and 4 baths perfect for multi-generational living or rental potential with its a spacious interior designed for comfort and style. This property boasts a chef's kitchen with a pantry way, island table, industrial fridge & sleek stainless steel appliances. Mudroom with convenient garage entry to the house. The in-law suite features a separate entrance, its own kitchen with stainless appliances, 2 bedrooms, own laundry and additional living space. Enjoy the charming backyard for relaxing in the hot tub or entertaining . Don't miss this exceptional opportunity in a prime location! (id:57557)
1424 Northmount Avenue
Mississauga, Ontario
Architecturally Refined Newbuilt Residence offers over 3700sqft (Main & 2nd) of Luxurious Living. Designed with Timeless Appeal & Modern Sophistication this 4 Bedroom 5 Bath home blends high-end finishes with functional elegance. 18' high ceilings in the Living Rm 12' soaring ceilings in the Kitchen, Office & Family Rm. Triple Glass Aluminum Windows & Doors fill the home with natural light & provide an extra sense of serenity. Impeccably finished interiors, Curated Lighting, Integrated Smart Technology add comfort & style. Main level features formal Living & Dining rooms modern Office & a stunning open-concept Kitchen Family rm overlooking an exceptional Backyard. SubZero & Miele appliances, porcelain backsplash blends seamlessly into countertops, Stunning ceiling height cabinetry & a generous Centre Island w cascading Designer Porcelain Counter. The Family rm is anchored by a striking Fireplace w Floor to Ceiling Stone Mantle. Walk out to the Covered Patio w built-in speakers Fan & BBQ Gas outlet & youre immediately transported to a Muskoka resort like private backyard. 300 deep lot that backs into Cawthra Park is Professionally Landscaped w entertainment in mind. Heated Inground Pool w 4 fountains, sun filled Cabana finished in Cedar & large Indoor Shower, WIFI net coverage & Sports Field. Upstairs offers 4 well-proportioned bedrooms, Separate Furnace, AC & Wifi Thermostat. Serene Primary Retreat has grand Walk-in closet w skylight & LED custom cabinetry. Spa-like ensuite w 6 body spray jet shower 2 rainheads, handheld & floating bench, Stone Soaker Tub w amazing nature views dbl Vanity w digital display faucets. All bathrooms have designer fixtures elegantly selected Italian ceramic heated floors w remote access curbless showers motion sensor smart toilets.Additional features include custom mudroom w a dog shower Full laundry rm in bsmt & laundry rough-in on 2nd flr B/I speakers with up to 6 zones 8 HD Cameras Alarm System Inground Sprinklers w Wifi Access. (id:57557)
623 - 740 Dupont Street
Toronto, Ontario
Welcome to Litho, a luxury boutique rental community in the heart of Toronto's charming Dupont& Christie neighbourhood. Take advantage of our limited-time offer: One Months Rent-Free, bringing your net effective rent to $3,823/month on a one-year lease (offer subject to change, terms and conditions apply). This elegant 3 Bedroom + Den and 2 Bath suite offers a thoughtfully designed by separating the entrance with a beautiful foyer. Providing smooth ceilings and sleek wide-plank laminate flooring create an airy and sophisticated ambiance. The modern kitchen is equipped with quartz countertops and stainless steel appliances and in-suite washer and dryer. What truly sets Litho apart is its hotel-inspired, white-glove service, featuring a full-time on-site Property Management team and a 6-day/week maintenance team, ensuring a seamless and stress-free rental experience. Don't miss this rare opportunity to live in a refined, connected, and vibrant community. Building amenities include: Lobby lounge fitness studio, yoga studio, lounge/party space available to book, dining room, co-working space, DIY studio, outdoor terrace with BBQs and a pet wash. Parking available/$175-$200 per month. (id:57557)
3559 Haven Glenn
Mississauga, Ontario
Welcome to 3559 Haven Glenn, a spacious and meticulously maintained 4-bedroom, 3-bathroom backsplit in well-established Mississauga-Applewood, on the cusp of the Etobicoke border! Set on a rare 52 x 164 south-facing lot, this solid brick and stone home boasts over 2,250 sq. ft. of above-grade living space, generous principal rooms & endless potential. The inviting living and dining rooms, adorned with warm oak floors & crown moulding, provide the perfect setting for gatherings, while the family-sized eat-in kitchen offers a great opportunity to create your dream culinary space. The expansive family room is a standout, complete with a floor-to-ceiling fieldstone fireplace & a sliding door walkout to the backyard. Upstairs, 4 well-appointed bedrooms include a spacious primary suite with a walk-in closet and a 2 piece ensuite. The versatile lower level, with its separate entrance and great ceiling height, offers incredible flexibility, ideal for an in-law suite, rental potential, or additional living space. 2 full bathrooms and ample storage complete this home's functional layout. Outside, the large, private, fully fenced backyard is perfect for entertaining, gardening, or relaxings, while the cozy front porch provides a welcoming spot to enjoy your morning coffee. A double-car garage & double private driveway provide ample parking. Recent updates include a new furnace (2020), new front & side doors (2019), a newer roof and an upgraded breaker panel, adding to the home's solid foundation. Located just steps from great schools, Burnhamthorpe Community Centre, Burnhamthorpe Library & convenient shopping at Rockwood Mall, Wisla Plaza, Kingsbury Centre and Square One. Outdoor enthusiasts will love the proximity to Gulleden Park, Applewood Hills Park, Garnetwood Park, the Etobicoke Creek Trail system and Markland Wood Golf Club. Easy access to Highways 401, 403, 427 and the QEW, as well as MiWay transit and Pearson Airport! (id:57557)
12282 Eighth Line
Halton Hills, Ontario
Tucked away on 2.5 acres in the peaceful outskirts of Georgetown & charming Glen Williams, this custom-built family home offers ample space & a great location - minutes away from amenities, transit, & trails, plus the benefit of being on town water! Imagine waking up each morning to the gentle murmur of Silver Creek & the scent of fresh forest air drifting through your windows. This home is set well back from the road &, at its heart, boasts a massive great room drenched in natural light through skylights, large windows, & glass doors. Formal living & dining rooms offer space for hosting, while the central kitchen & sunny breakfast area are where everyday life unfolds. With 3 separate walkouts to the enchanting backyard, indoor/outdoor living is a breeze. Upstairs is a very generously sized primary suite with walk-in closet & 4pc ensuite, plus 2 more well-sized bedrooms, 4pc family bathroom, & 4th bedroom with its own 3pc ensuite. The 5th bedroom is currently used as a convenient laundry big enough to double as an office, craft room, or your dream dressing room! The basement provides another complete level of finished space with potential for multiple uses, from the ultimate entertainment space with games & rec rooms, to potential for additional bedrooms, or maybe a full in-law suite! There are even provisions for a 2nd staircase, further connecting the main & lower levels. Outside, the sprawling backyard is complete with an inviting inground pool, an enclosed gazebo for summer evenings, & a massive deck perfect for al fresco dining. Follow the sound of the creek to the property's edge & enjoy a forest bath amongst the trees. Adding incredible versatility is a detached workshop with loft above, insulated, powered, & ready for use. Whether you dream of an artist studio, a home-based business, or a rustic guest space, the potential is unmatched. This well-loved home is the complete package of country living, modern convenience, privacy, space, & future potential! (id:57557)
9 Catherine Street
Glace Bay, Nova Scotia
Step into this historic Glace Bay home, located directly across from the enchanting Renwick Park and it's lush scenery, walking trails and duck ponds. 9 Catherine Street is a rare find at an affordable price! A home that blends the character and charm of original hardwood floors and a wood burning fire place, paired with a renovated farmhouse style kitchen and bathroom. Every room throughout has seen a refresh with modern lighting upgrades, and paint. A finished third floor, makes for great guest accommodation's, additional bedroom, office or home gym. A beautiful home inside, it boasts equally sharp curb appeal due to a full exterior facelift in 2023 that included siding, 30 year asphalt shingle roof, energy efficient windows from top to bottom, blown in insulation, an inspected and sealed foundation and weeping tile added in the basement. A must see, move in ready home with all the upgrades minus the cost! (id:57557)
20 - 93 Hansen Road N
Brampton, Ontario
Lovely 3 bedroom townhouse in desirable & well kept complex. Lots of upgrades. Eat-in Kitchen with Euro Style Cabinets, Glass Backsplash, Granite counter tops, Stainless Steel Fridge, B/I Dishwasher, Stainless Steel Oven, B/I Microwave, Ceramic Floors, Pot Lights on Main Floor. 2 pc Powder room, Bright Living room/ Dining room Combo with Hardwood floors. Double walkout to Fenced Backyard, Huge Primary Bedroom with Double Door Entry , double closet with mirrored Glass Doors, 2 other Big Bedrooms. Finished Rec Room, Large Foyer, Laundry Room with Stackable Washer/Dryer, 3 pc Bath, Move in Condition. New Furnace 2023, Central Air, Auto Humidifier . Complex has party room and outdoor pool. (id:57557)
287 Belfort Street
Russell, Ontario
Welcome to this charming 2-storey townhouse, ideally located in the heart of Embrun, just minutes from schools, parks, and all essential amenities. Built in 2018, this home offers 3 spacious bedrooms and 2.5 bathrooms, perfect for families or first-time buyers. Step into a bright, open-concept main floor featuring a gorgeous modern kitchen with stylish finishes, perfect for cooking and entertaining. The adjoining living and dining areas provide a warm and inviting atmosphere with plenty of natural light. The partially finished basement offers tons of potential ideal for a home gym, playroom, or additional living space. Don't miss your chance to own this move-in-ready gem in a family-friendly community! (id:57557)
706 The Queensway
Toronto, Ontario
Welcome To 706 The Queensway Located In The Highly Coveted And Rapidly Growing Area Of Stonegate-Queensway. This 2 Story All Brick Commercial-Residential Property With 2979 Square Feet Above Grade Offers A Unique Opportunity To Live/Work In And Invest. The 2 Commercial Units With Street Front Access Are Great For Dentists, Chiropractors, Doctors, Salons, And Other Small Business Types. The Unfinished Basement Under The Commercial Units Offers Great Potential. The 3 Residential Apartments Are Self-Contained, And Separately Metered. 2 Units Are 1 Bedroom, 1 Bath, With A Kitchen And Living Room While The Third Unit Is A 2 Bedroom With A Large Eat-In Kitchen. There Are 3 Side By Side Parking Spaces In The Back That Are Double Car Length. A VERY RARE 27 Foot Wide Building. This Property's Location Is Truly Unbeatable, Close To The QEW, And The Recently Transformed Kipling Transit Hub, Connecting You To TTC, GO TRANSIT, And MIWAY Mississauga Transit. This Means Getting Around The City Has Never Been Easier. Additionally, This Neighborhood Is Undergoing A Significant Transformation, With Multiple New Construction Condo Buildings To Be Built Within A 2 Km Distance, Bringing Immense Value To The Entire Community Including Excellent Amenities, Supermarkets, Businesses, Shopping Malls, And Proximity To Pearson Airport. Do Not Miss This Opportunity To Own This Exceptional Property. **EXTRAS** Commercial and Residential Units Leased Month to Month. 1 Residential Unit is Vacant. Note: 2 Pictures are Virtually Staged. (id:57557)
706 The Queensway
Toronto, Ontario
Welcome To 706 The Queensway Located In The Highly Coveted And Rapidly Growing Area Of Stonegate-Queensway. This 2 Story All Brick Commercial-Residential Property With 2979 Square Feet Above Grade Offers A Unique Opportunity To Live/Work In And Invest. The 2 Commercial Units With Street Front Access Are Great For Dentists, Chiropractors, Doctors, Salons, And Other Small Business Types. The Unfinished Basement Under The Commercial Units Offers Great Potential. The 3 Residential Apartments Are Self-Contained, And Separately Metered. 2 Units Are 1 Bedroom, 1 Bath, With A Kitchen And Living Room While The Third Unit Is A 2 Bedroom With A Large Eat-In Kitchen. There Are 3 Side By Side Parking Spaces In The Back That Are Double Car Length. A VERY RARE 27 Foot Wide Building. This Property's Location Is Truly Unbeatable, Close To The QEW, And The Recently Transformed Kipling Transit Hub, Connecting You To TTC, GO TRANSIT, And MIWAY Mississauga Transit. This Means Getting Around The City Has Never Been Easier. Additionally, This Neighborhood Is Undergoing A Significant Transformation, With Multiple New Construction Condo Buildings To Be Built Within A 2 Km Distance, Bringing Immense Value To The Entire Community Including Excellent Amenities, Supermarkets, Businesses, Shopping Malls, And Proximity To Pearson Airport. Do Not Miss This Opportunity To Own This Exceptional Property. **EXTRAS** Commercial and Residential Units Leased Month to Month. 1 Residential Unit is Vacant. Note: 2 Pictures are virtually staged. (id:57557)
3569 Parkview Cres
Port Alberni, British Columbia
Introducing 3569 Parkview Crescent- this amazing four bedroom three bathroom home sits on a .33 acre lot, and features a 20 x 32 detached heated shop for all of your RVs, boats, or hotrods. Entering the front door you will notice the open concept this home offers. The living area features a surround sound system, a natural gas fireplace with K2 stone, and lots of natural light, while the kitchen boasts stainless steel appliances with a wifi fridge and stove, granite countertops, and an eating bar. There is a cozy dining area, with access to the covered patio, just steps away, perfect for entertaining friends and family. Completing the main floor is the primary bedroom with a walk-in closet, and three-piece ensuite, two more spacious bedrooms, four-piece, main bathroom, and a conveniently located laundry room. Downstairs you will find a huge family room, fourth bedroom, three-piece bathroom, and utility room with access to the crawlspace. If you are looking for space for a home office, this home offers plenty of options. Outside, you will find a private fully fenced yard, sprinkler system, garden beds for the green thumb, plenty of options for parking, remote controlled power gate, and that 20 x 32 detached shop featuring a 12-foot high, and 14-foot wide garage door. Call for more features of this amazing home today. (id:57557)
196 Columbia Road
Barrie, Ontario
Beautiful solid brick raised bungalow in the sought-after Holly community. Just 6.7 KM from Hwy 400. Close to many nearby amenities. This is 2+2 bedroom, 2 bathroom home offers no waste of living space across two level and sits on the forest raving lot with a fence backyard. Main floor features a primary bedroom, a second bedroom and a full 4-piece bathroom, open concept kitchen and dining room/walk-out huge sundeck overview greenbelt. Fully walk-out basement provides additional living space with tons of natural light. Double garage has inside access to the basement and main floor. What a perfect place to live. (id:57557)
58 Sharonview Crescent
East Gwillimbury, Ontario
Welcome to 58 Sharonview Crescent, a stunning home that perfectly combines comfort and functionality in a picturesque setting. One of the standout features of this property is its prime location backing onto a serene ravine, offering both privacy and beautiful natural views right from your backyard. This peaceful retreat allows you to enjoy the tranquility of nature while being just minutes from all the conveniences of the neighborhood.Inside, the main floor is thoughtfully designed with everyday living in mind, featuring a convenient laundry area with direct access to the garage. This practical layout makes household chores easier and adds a level of efficiency to your daily routine. The spacious living areas are enhanced by not one, but two cozy gas fireplaces, perfect for creating a warm and inviting atmosphere throughout the colder months.The finished walkout basement adds exceptional living space and versatility to this home, ideal for entertaining guests, creating a playroom, or setting up a home office. With plenty of natural light flowing in and seamless access to the outdoor space, this basement truly extends the living experience. 58 Sharonview Crescent is a perfect blend of comfort, style, and nature a home you will love coming back to every day. (id:57557)
5 Nadmarc Court
Essa, Ontario
Welcome to 5 Nadmarc Court. This Premium Lot home features endless upgrades for your family's enjoyment. Nestled in a very popular Angus subdivision, this model is "The French" by Gold Park Homes in the Riverwalk. This home features 7 bedrooms, 4 bathrooms and an open loft area. This home is sure to accommodate even the largest of families. The spacious main floor primary bedroom has a generous walk in closet and an ensuite with double sinks as well as an oversized tub and a separate shower. The definite feature of the main floor is the livingroom which has a fireplace, a built in sound system and high ceilings open to the loft area above. Two bedrooms located on the main floor with two more and a full bath in the loft level as well as three more bedrooms in the basement for a total of seven bedrooms. The basement is spacious and open. It includes a large rec room as well as separate media room and exercise room with built in speakers in most of the basement rooms. (id:57557)
1802 - 2910 Highway 7 Road
Vaughan, Ontario
Welcome to This Bright and Beautifully updated condo, Ideally situated facing southeast Corner, Allowing for Plenty of Natural Light Throughout the Day. This Spacious Unit Features 1 Bedroom Plus a Den, Making it Perfect for a Home Office or Guest Room.Enjoy the Convenience of Two Modern Washrooms, Ideal for Both Comfort & Privacy. Located on Highway 7/Jane, Walking from the Subway Station, Close to Hwy 407/400, Providing Easy Access to the City. For those who love shopping, Only a Few Minutes' Drive to Costco and A Vibrant Shopping Centre. New Painting, New Smart Washing Machine & Dryer with Steam Sterilization for your Laundry Needs. The Prime Bedroom Features a Stylish New shower, Toilet & Faucet, Ensuring a Luxurious Experience.Additional Highlights include Elegant New Crystal Lighting, High Ceilings that Enhance the Spacious Feel of the unit, Centre island with Beautiful Quartz Stone, Perfect for Cooking and Entertaining. A New Water Purifier adds to the Convenience and Comfort of Your New Home. State Of Art Amenities Includes, Theatre, Party Room. Guest Room, Swimming Pool, Sauna, And 24 Hour Conc. Don't Miss this Opportunity to Own a Home that Perfectly Blends Style, Comfort, and Location! (id:57557)
50 Grand Avenue Unit# 801
Cambridge, Ontario
Rare Two-Bedroom Corner Unit with TWO Parking Spaces in the Coveted Gaslight District! Nestled in the heart of historic downtown Galt, this elegant two-bedroom, two-bathroom corner condo offers a perfect blend of style, comfort, and urban convenience. The highly sought-after Gaslight District combines residential, commercial, and cultural elements to create a vibrant and dynamic living experience. Step inside to find nine-foot painted ceilings, wide plank flooring, and premium finishes throughout. The modern kitchen is designed for both function and aesthetics, featuring sleek cabinetry, quartz countertops, a tile backsplash, an oversized island with an undermount sink and gooseneck faucet, and top-tier stainless steel appliances. The open-concept layout seamlessly connects the kitchen to the spacious living and dining areas, making it ideal for entertaining. Floor-to-ceiling windows and a generous balcony invite an abundance of natural light into the space. The primary suite is a private retreat, offering ample closet space, balcony access through sliding glass doors, and a spa-like four-piece ensuite with dual sinks and a walk-in shower. A second bedroom with expansive windows, a four-piece bath with a tub and shower combo, and in-suite laundry complete this impressive unit. Residents of Gaslight enjoy an array of premium amenities, including a stylish lobby with ample seating, secure video-monitored entry, a state-of-the-art fitness center with yoga and Pilates studios, and a game room with billiards, ping-pong, and a large TV. Additional features include a catering kitchen, a private dining room, a cozy reading area with a library, and an expansive outdoor terrace with seating areas, pergolas, fire pits, and a barbecue zone. Experience the best of modern living in one of Cambridge's most exciting communities! (id:57557)
1002 Tenth Street
Belwood, Ontario
Charming Seasonal Waterfront Cottage on Lake Belwood! Now is the perfect time to buy a cottage at Lake Belwood, one of Ontario's best-kept cottage secrets. Just a short drive from Fergus, Guelph, Kitchener-Waterloo, and the GTA, it offers the charm of lakeside living with city convenience. This 3-bedroom, 1-bathroom cottage overlooks a quiet cove and sits on a large, private lot set back from the road. Enjoy access to boating, fishing, hiking, and more. With Belwood, Fergus, and Elora nearby, local shops and dining are close at hand. Inside, the spacious living room features vaulted ceilings, aluminum windows with lake views, and a cozy propane fireplace. Rustic charm shines through with warm wood panelling. The dining room, complete with a woodstove, overlooks the porch. The kitchen offers ample storage with cupboards and a pantry. The cottage includes 3 bedrooms, a den, a 4-piece bath, attic storage, and is partially furnished for convenience. Step outside to a partly covered deck with views of the lake, surrounded by tall trees and open green space, ideal for BBQs or relaxing with a book. Birdwatchers will enjoy visits from Blue Jays, Hummingbirds, and Cardinals. Foxes are sometimes spotted in the yard. Fishing fans will love the included aluminum boat for casting lines for perch or pike. Hikers can explore the nearby 18-kilometre trail looping around the lake. A private dock extends into the water and includes a paddleboat and rowboat. The lovely cottage gardens feature perennials like Allium, Honeysuckle, Peonies, and Hostas. Additional features include a detached garage with laundry, a covered patio, a large shed/workshop, and a small lakeside boathouse. Located on GRCA-leased land with flexible seasonal use. Discover peaceful, playful lakeside living at Belwood Lake. (id:57557)
Basement - 715 Mountview Place
Newmarket, Ontario
Discover comfort and convenience in this bright walk-out basement unit, featuring 2 spacious bedrooms, a modern kitchen and living area, and a private entrance for added privacy. Large windows bring in plenty of natural light, making the space feel warm and inviting. Includes 1 parking spot in the driveway and shared laundry for your convenience. Located in a quiet neighborhood close to transit, schools, shopping, and other amenities. Ideal for small families, professionals, or students. Available for immediate. Tenant Is Responsible For 1/3 Utilities. Tenants Do Not Have Use Of The Garage. (id:57557)
473 Highcliffe Drive
Vaughan, Ontario
Prime Bathurst Flamingo location! Spectacular Executive 4 bdrm, 4 bthrms home. Professionally redesigned & renovated in 2022. Custom design and high-end finishes thru-out: Wide-plank Oak hardwood floors, smooth ceilings, quartz counters, high baseboards, upgraded doors and hardware throughout. Windows (2020); Roof (2020); Furnace (2019). Bright and spacious, this house offers the elegance, beauty and functionality you have been waiting for! Open main floor concept large combined LR/DR main floor office, Gorgeous eat-in kitchen with walk-out to elevated deck overlooking family room. Well-proportioned primary bedroom, with 5 piece spa-like ensuite and walk-in closet + two other closets. Professionally finished basement featuring a private soundproof music/entertainment/game room, open concept rec room with wet bar. Custom design and high-end finishes throughout: plank oak hardwood floors, smooth ceilings, quartz counters, high baseboards, upgraded hardware. 2312 SQFT as per MPAC. Zoned for top schools. Steps to public transportation, Community Centre, shopping! 2 minute drive to Highways 7; ETR/407. (id:57557)
751 River Heights Crescent
Cochrane, Alberta
Welcome to 751 River Heights Crescent, Cochrane – A Perfect Family Home nestled in the heart of the family-friendly community of River Heights. This charming detached home is ideally located near schools, walking paths, parks, and more, making it a perfect choice for families with children. From the moment you arrive, you'll be greeted by a warm and inviting wooden front porch, the ideal spot to sip your morning coffee and wave to friendly neighbours. Step inside to discover gleaming hardwood floors and a bright, spacious front office, perfectly suited for working from home. The home opens into a stunning open-concept layout featuring a bright white kitchen with stainless steel appliances, granite countertops, and ample cabinet space. The seamless flow into the living and dining areas creates a perfect atmosphere for entertaining family and friends. At the back of the home, oversized windows flood the space with natural light, enhancing the home's bright and welcoming ambiance. Upstairs, you’ll find three comfortable bedrooms including a large master suite, plus a convenient laundry room, and a stylish 4-piece bathroom. The primary suite offers an abundant amount of space, a walk-in closet, and a 3-piece ensuite bathroom, providing a peaceful retreat after a long day. The fully finished basement adds incredible versatility, with a large recreation area ideal for a media or games room, plus an additional bedroom and 4-piece bathroom, perfect for overnight guests. Step outside to enjoy the fully fenced backyard, complete with a large deck with Duradec for summer barbecues and direct access to your double detached garage. River Heights is a vibrant, growing community that offers everything a family need to thrive. Don’t miss your chance to own this beautifully maintained home — book your showing today! (id:57557)
24 - 160 Chancery Road
Markham, Ontario
Welcome to this unique, one of a kind, 2-bedroom Townhouse * Spacious * Airy * Bright * Clean * Move-in Condition * Open Concept with lots of natural light * Separate bedrooms * Quiet yet convenient * Close to all amenities: Parks, YRT Buses, Schools, Pond, Community Centre, Shopping, Restaurants, Hospital. * Seldom for Sale in this small complex. * Priced to Sell!!! * (id:57557)
42 Tower Drive
Toronto, Ontario
An amazing opportunity for you to own in coveted Wexford Heights neighbourhood! This home boasts a renovated kitchen with breakfast nook, open concept living/dining room combination along with a huge family room with floor to ceiling windows overlooking your 22' x 10' deck and in-ground pool. From the hardwood floors throughout the main level to the pot lights and large windows, this bright, immaculate home does not disappoint. Three bedrooms on the upper level and two bedrooms on the lower level afford plenty of room for generational living, particularly with a separate entrance to the completely finished lower level. The large west-facing deck lets you enjoy beautiful and relaxing sunsets after a long day of swimming and playing in and around the pool. The fully fenced backyard is perfect to keep your eyes on little ones as well as pets in this backyard oasis. This immaculate home is move-in ready, provides plenty of living space in a convenient location close to shops, restaurants, public transit, school, hospitals and major highways. (id:57557)
267 Barrick Road
Port Colborne, Ontario
Charming 4-bedroom bungalow in a desirable West Side Port Colborne neighbourhood. Cozy layout with in-law potential and as turn key as it gets! Some recent upgrades include a tasteful kitchen, and spacious bathroom, with new floors and interior doors throughout the main floor. The maintenance here is done as well with a roof, siding, and furnace all completed within the last 2 years. A move-in-ready gem! (id:57557)
184 Parkmount Road
Toronto, Ontario
Find peace and stability in this beautifully renovated home ready for its next owner. This house is turn-key and worry-free with everything you're looking for, down to the main floor powder room. Snuggle up in front of the fireplace, entertain around the kitchen island, barbecue out on the back deck and enjoy the flexibility to accommodate guests in the welcoming in-law suite. Upstairs, you'll find 3 bright bedrooms including a perfect office option if you work from home. Everything has been carefully considered and executed to make living here a dream with thoughtful touches throughout. Located in that sweet spot between the Danforth and beloved Monarch Park with its skating rink, pool, dog park and playground. Steps to Monarch Park Collegiate (International Baccalaureate Program) and the new École secondaire Michelle-O'Bonsawin. Head to the Danforth for restaurants, cafes, shopping and easy access to the subway. You'll love becoming part of this friendly, community-oriented neighbourhood. (id:57557)
172 Nature Haven Crescent
Pickering, Ontario
This spacious and bright legal 1-bedroom unit is a true gem! Featuring large windows that flood the space with natural light, premium finishes throughout, and the rare bonus of 1.5 bathrooms. You'll love the modern kitchen with stainless steel appliances, in-suite laundry, and the open-concept layout that feels more like a condo than a basement. Located near the Toronto border with quick highway access, and just minutes from Rouge National Urban Park, stunning trails, major shopping, and every amenity you need. Includes 1 parking space. (id:57557)
205 - 44 Falby Court
Ajax, Ontario
Welcome Home! This beautiful spacious 2 bedroom is over 1000 sqft. The main room is bathed in light with wood laminate flooring which opens onto a large balcony with a lovely easterly view, perfect for sunrise coffee. The large combined sitting room and dinning room allows lots of room to entertain and relax. The large kitchen has an eat in space with a large window, lots of cupboard space and pantry area. The second bedroom has a large closet and window while the primary has a walk in closet with a ensuite powder room. There is a laundry room and a extra large walk in closet . This space has so much closet space that all your things will find a home. The building is rich with amenities Fitness Centre, Sauna, Outdoor Pool, Tennis Court, Party Room/Meeting Room, Games Room, Green space, and Playground! Conveniently located between Highway 401 and the Ajax waterfront. Near the Ajax Go Station and all the shops and restaurants. Start packing as you have found the one! (id:57557)
99 Industrial Avenue
Petawawa, Ontario
Check out this great opportunity at 99 Industrial Ave in Petawawa! This new 6,000 sq ft building is perfect for businesses looking for a spacious and functional space. It features a 200 amp panel, making it ideal for various industrial uses, whether you need it for manufacturing or storage. Located in a busy industrial area, you'll benefit from easy property access. This property offers the perfect setting for your business to grow and thrive. Don't miss your chance to make it yours! Site plan available for serious inquires which includes another office building/septic plan. (id:57557)
26953 28 Avenue
Langley, British Columbia
Seller motivated, price reduced. 8,942 sqft lot is value-generating opportunity for developers & builders to capitalize on Township's infill housing policy. Fits SSMUH framework allowing up to 4 residential units (Buyer to verify with Township). Lot is flat, fully serviced, and free from easements or rights-of-way, ideal for front-loaded development such as duplex, triplex, or fourplex tailored to today's family-focused market. Existing house is in poor condition. Aldergrove's small-town charm continues to attract families, supported by excellent community infrastructure. Public and private schools within short walking distance, along with modern parks, sports fields, and the recently completed Aldergrove Credit Union Community Centre-featuring indoor & outdoor pools, waterpark, full gym, and ice rinks. Convenient to shopping, transit & wide range of services. Do not walk property or disturb occupants, contact listing agent for street-side viewings. Adjacent property R3006840 also available. (id:57557)
37318 Ward Road
Abbotsford, British Columbia
Check it out! Secluded 2-Bdrm Rancher on 1.25 Acres-Sumas Mountain location! Escape to peace & privacy with this 2-bedroom rancher nestled on 1.25-acre lot. Enjoy the best of both worlds: secluded living with the convenience of being just minutes from shopping, Hwy 1 access, US border. Highlights: cozy & functional 2-bdrm rancher; spacious parking area with gated access and separate concrete pad with own power supply- perfect for a shop, RV hookup, or future expansion; newly drilled well provides reliable water supply; large storage shed; quiet location with fruit trees & natural surroundings-ideal for nature lovers or hobbyists. Whether you're looking for a peaceful retreat, a small hobby farm, or a home base with room to grow, this property has the space & potential to match your vision. (id:57557)
62 Westbank Trail
Hamilton, Ontario
Welcome to your new home! Beautifully appointed 3 bedroom 2.5 bathroom FREEHOLD END UNIT, this townhome will impress you. Enjoy a LARGE PREMIUM LOT with a SPACIOUS backyard and covered lower patio. A perfect yard for play and entertaining! Upgraded Kitchen Cabinetry, Crown Moulding, Soft Close doors and Quartz Countertops all installed in 2023. Stainless Steel appliances incl. gas stove and gas line to the BBQ for your convenience. Walk out from the kitchen to your upper composite deck and enjoy the treed views. The great room is cozy and enjoys a lovely feature wall detail. Laminate flooring throughout second and third levels with hardwood stairs and rails. Primary bedroom enjoys a walk in closet and ensuite; two more bedrooms and a bathroom complete this level. The lower level offers a den (currently used as a gym) and a laundry area (dryer is gas connected) and access to both the backyard and garage. Located in a great family friendly neighbourhood, close to schools, parks, shops, public transit and the RedHill Expressway for an easy commute. . CALL TODAY! (id:57557)
Lt 11 Con 1 Morgan Pit Road
Iroquois Falls, Ontario
A Serene & Beautiful 40-Acre Building Lot Create Your Dream Home. This 40-acre lot offers the perfect setting to build your dream home, surrounded by nature and tranquility. Imagine waking up to the sounds of birds and the rustling of leaves, all within a peaceful, natural landscape. Subject to Town approval, this property provides a unique opportunity to design a home in a serene environment with endless possibilities. This land has been in the same family since 1960, and the family's wish is for someone to unlock its full potential. Whether you're looking for a private retreat, a spacious family home, or a place to create something truly special, this lot offers ample space to make your dreams a reality. Located just under 15 minutes from downtown Iroquois Falls and 50 minutes from Timmins, you can enjoy the peacefulness of country living while still being close to all essential amenities; schools, hospital, shopping, and more. Plus, its conveniently located on a school bus route, making it ideal for families. Whether you're looking to build your dream home or invest in a property with great potential, this 40-acre lot is truly a gem. (id:57557)
9 Bing Crescent
Hamilton, Ontario
Welcome to this completely updated 3+1 Bedroom 3.5 Bathroom detached family home located in desirable Stoney Creek appointed next to Hunter Estates Park! The main floor features a formal sitting room, powder room and open concept kitchen to family room. The eat-in kitchen is bright and airy with white cabinetry, complimented by white quartz counters and island, contrasted by its stainless-steel appliances. An abundance of natural light is filtered through California shutter and sky lights. The family room feature a beautiful fireplace, as well as floor to ceiling windows with a vaulted ceiling and sliding doors with a walkout to the backyard oasis. Upstairs includes 3 spacious bedrooms and 2 full bathrooms. The Primary features a 3pc spa-like ensuite with large walk-in shower. The main shared 5PC bathroom has been updated to conveniently include double vanity with chic backsplash. The basement is set up with the potential for the perfect in-law suite with an additional 4th bedroom, another full bathroom, large recreation room, game room and laundry. the backyard is an entertainer's dream with multiple seating areas and gardens surrounding the in-ground pool. The double car garage includes inside entry as well as electric vehicle charger. This turn-key home is move-in ready - don't miss out! (id:57557)
12 Beach Road
Lowbanks, Ontario
Cruising along North Shore Drive in the charming hamlet of Lowbanks, you'll naturally slow down as you pass the cutest waterfront spot—Hippo's, a beloved local restaurant and food wagon. Just around the corner from Hippo's, you'll find Beach Rd, and that's where this particularly lovely year-round property awaits, just steps from the beach—literally. Imagine a 2-minute walk with your kayak, paddle board, your dog, or even just a lawn chair and snacks. That little stroll is your perfect slice of heaven, with water access just down the road. Beautifully renovated with a new kitchen in 2020, a sturdy metal roof from 2019, and cosmetic updates throughout, 12 Beach Rd is a 2-bedroom, 4-piece bath bungalow that fits first-time homebuyers, downsizers, or those dreaming of a cozy getaway. Looking for an income property, whether part-time or full-time? This is exactly the kind of place where you'd want to spend your downtime. And with high-speed internet, it's the perfect spot for a workation if you need to mix business with beach life. Come visit while the water’s still warm, and don’t forget to bring a towel—you'll want to dip your toes in before heading back to the car! (id:57557)
207 Durham Street S
Centre Hastings, Ontario
Welcome to this impeccably maintained 3-bedroom, 2-bathroom beauty, ideally located within walking distance to skating parks, schools, shops, and more! Offering two driveways and a single-car garage, this property sits on a sprawling, private 124 ft x 175 ft lot a true backyard oasis perfect for relaxing or entertaining. Step inside to discover a stunning eat-in kitchen with soaring ceilings, gleaming hardwood floors, and gorgeous original baseboard trim that showcases the home's timeless character. The main level also features a bright and spacious dining area, a cozy family room, a convenient 2-piece bath, and a welcoming entryway. Upstairs, you'll find three generously sized bedrooms, including a lovely primary suite complete with its own gas fireplace perfect for those cozy evenings and a well-appointed 4-piece bath. Enjoy the perfect blend of country charm and town convenience as you unwind on your classic wraparound covered porch or take in the peaceful beauty of your perfectly manicured backyard. This one is truly a rare find full of warmth, character, and pride of ownership. (id:57557)
3102 - 15 Roehampton Avenue
Toronto, Ontario
Modern rental community living in the Heart of Midtown with Limited-Time Offer: One Month Rent-Free. Bringing your net effective rate to $2,875/month for a one year lease (Offer subject to change. Terms and conditions apply). Ideally located at Yonge & Eglinton, with direct underground access to the Eglinton TTC subway station. Nestled in one of Toronto's most vibrant and sought-after neighbourhoods, this spacious one 2 Bed 2 Baths overlooking amazing city views, designed for both style and convenience, this elegant suite boasts 9' smooth ceilings, a modern kitchen with quartz countertops & stainless steel appliances, sleek wideplank laminate flooring, and a full-sized in-suite washer & dryer. Enjoy the best of Midtown living, just steps from premier shopping, dining, and entertainment, with EPlaces three-storey retail hub right next door. One of a kind feature, full-time on-site Property Management team and a 6-day/week maintenance team, delivering hotel-inspired white-glove service for a seamless rental experience. Dont miss this rare opportunity to live in a refined, connected, and vibrant community! Building Amenities Include Rooftop Fitness Centre, Meeting/Study Rooms, Public Outside Sitting Areas, Dog Wash, 4 Guest Suites, Library, Barbecue Area. Underground Access to Eglinton TTC station. Parking Available for $275 Per Month. (id:57557)
8566 Glendon Drive
Strathroy-Caradoc, Ontario
Spacious 2-Storey Home on Deep Lot in Mount Brydges Ideal for Investors or Growing FamiliesWelcome to 8566 Glendon Drive, a substantial 2-storey residence located in the heart of Mount Brydges. Set on a rare 78' x 313' deep lot, this property offers ample space and potential for customization in a prime Middlesex location, just west of London. Boasting 4 bedrooms and 3.5 bathrooms, this large square footage features two generously sized primary bedrooms, each with an ensuite, making it well-suited for multi-generational living or a family-focused layout. A spacious living room and additional family room provide excellent flexibility for both relaxation and entertaining. Enjoy the outdoors from the expansive 29-foot covered front porch and matching second-storey balcony ideal for unwinding or welcoming guests. The kitchen is finished with quartz countertops and flows seamlessly into the adjacent dining area.While the home does require some updates, it stands as an exceptional opportunity for renovators, investors or developers looking to capitalize on the properties size, location, and layout. With immediate possession available, your vision can begin right away. Don't miss this chance to create something special on a deep residential lot in the heart of Mount Brydges. (id:57557)
146 Creswell Drive
Quinte West, Ontario
Now here's a home with character and curb appeal! This 1 1/2 storey, 3 bedroom, 1 1/2 bath home with an oversized yard and detached garage is sure to please. Located within walking distance to Prince Charles Public School and Hanna Park, which has tennis courts and an off-leash dog park and minutes to CFB Trenton. It's also an easy walk to the waterfront trail and marina and downtown shopping. The Primary Bedroom and bathroom is located on the main floor with 2 more bedrooms and a 2 piece bath upstairs. The livingroom is complemented with the original tin tile ceiling and original baseboards and door trims. The kitchen has been updated making cooking a delight! If you want a workshop with upper level storage, the garage is perfect for the craftsperson. Enjoy watching the sunrise on the front porch and the sunset on the back deck. The back yard and decks are perfect for BBQ's and social gatherings. Don't miss this opportunity to make this your new home! (id:57557)
118, 71332 Range Road 262
Ridgevalley, Alberta
Located in the quiet and cozy community of Ridgevalley this bright, updated home is ready for new owners. With numerous upgrades in recent years including new flooring throughout, fresh trim and paint upstairs, and brand-new stainless-steel kitchen appliances, you can move in and enjoy. This house would be an excellent family home or a spot for someone looking to downsize off the farm or acreage. It has 2 bedrooms and a full bathroom on the main level as well as an additional 2 bedrooms and three piece bath in the basement. Outside there is a large parking pad in the front and a second gravel parking pad off the rear alley too. In the fenced rear yard you will find numerous trees as well as lots of room to play and 2 storage sheds. With very few housing options in the area this is one home you will want to see before it's gone! (id:57557)
31 Hawkins Crescent
Tillsonburg, Ontario
Introducing one of Hickory Hills more desirable properties sitting on a Premium lot backing to Municipal green space. This home offers excellent curb appeal featuring an updated concrete driveway and sidewalk leading to the inviting front porch with accented pillars railing. Step into the wide foyer and see the hardwood floorings leading to the formal dining room, everyday eating area and gourmet kitchen with subway tiles and matching stainless steel appliances. An office or study provides a private area for your work or reading. The generous living room is large enough for gatherings and a patio door leads to the rear deck. Your Master Bedroom has double closets and the 3 piece ensuite features a walk-in shower. A second bedroom, main floor laundry and another 4 piece bathroom complete the tour. The garage has extra storage space, auto door opener and inside entry to the foyer. You will appreciate the in ground sprinkler system to help you maintain your landscaped grounds. Put this on your list for must see properties! (id:57557)
2 Galbraith Court
St. Thomas, Ontario
Charming Side-Split Home on Premium Corner Lot southside. This appealing south-facing side-split home offers the perfect blend of space, comfort, and functionality. Situated on a generous corner lot, this property provides lots of room and curb appeal. Home Highlights: 3 bedrooms and 2 bathrooms across multiple levels Premium corner lot with spacious, fully fenced yardTwo-car garage with double-wide cement drivewayThe main floor impresses with dramatic 12-foot ceilings and abundant natural light through large windows. This level includes a spacious living room. Dedicated dining area Well-appointed kitchen featuring quarts countertop, appliances (refrigerator, stove, built-in microwave, and dishwasher) French doors opening onto a substantial 24' 27' deck, perfect for outdoor entertaining Upper Level: The second level offers: Two comfortable bedrooms in an ensuite arrangementThree-piece bathroom.The lower level provides additional living space with a cozy family room with a gas fireplace, a Third bedroom, convenient laundry room with ample storage options. This thoughtfully designed home offers versatile living spaces across its split levels, making it ideal for families seeking both togetherness and privacy in a desirable neighborhood setting. (id:57557)

