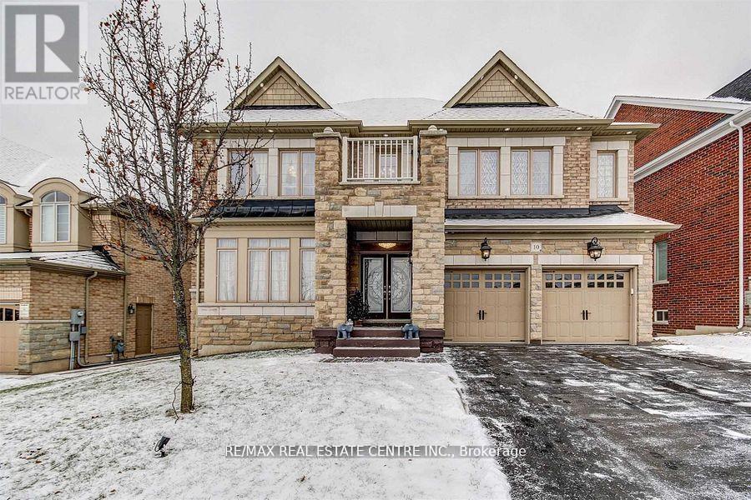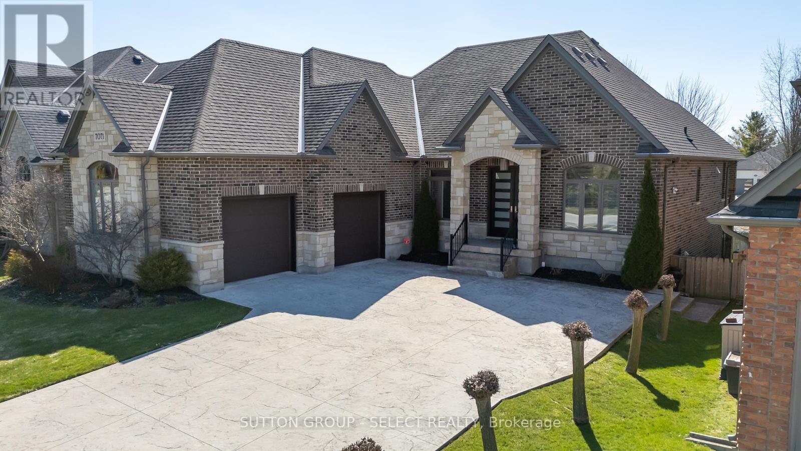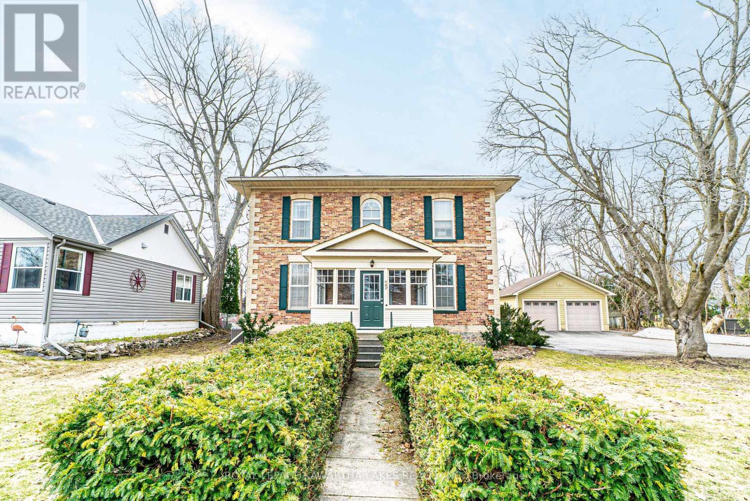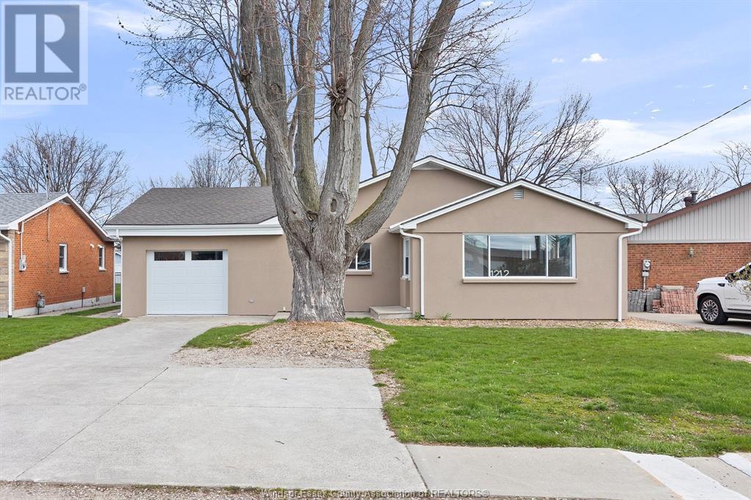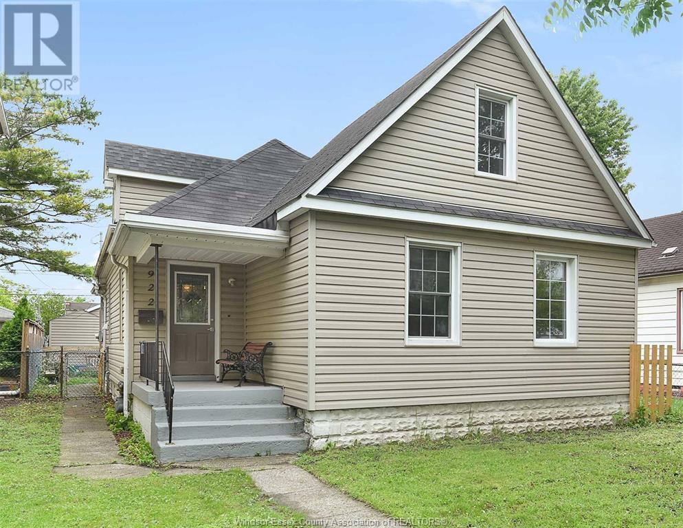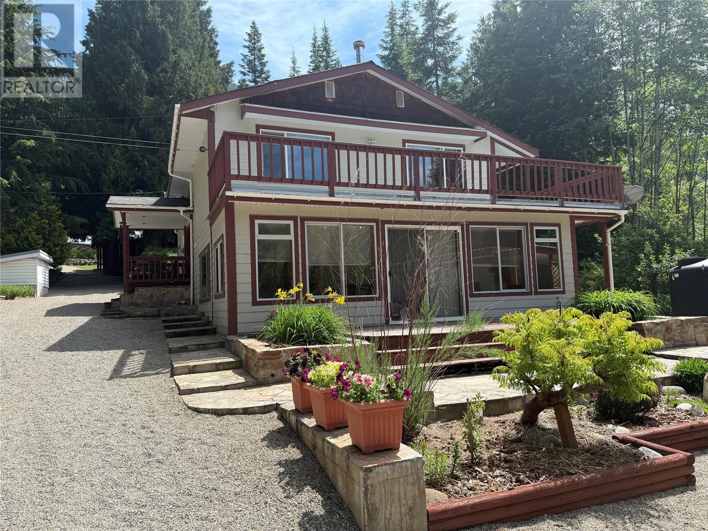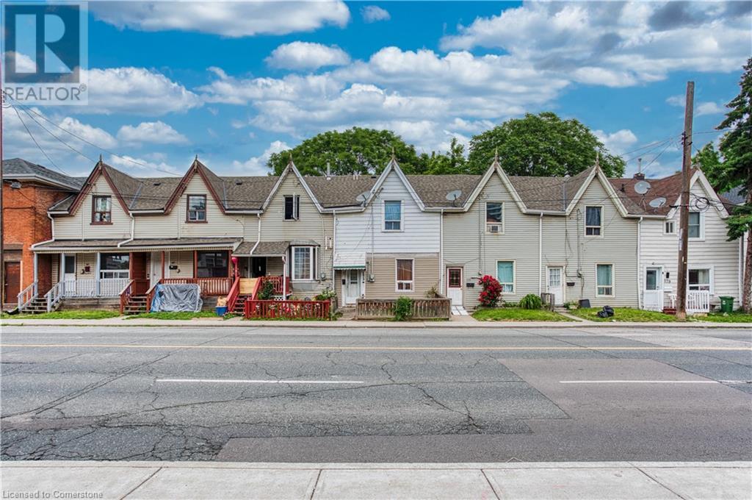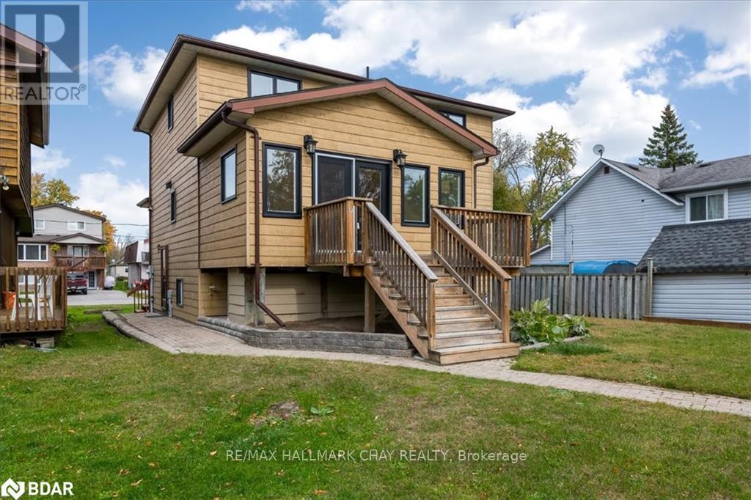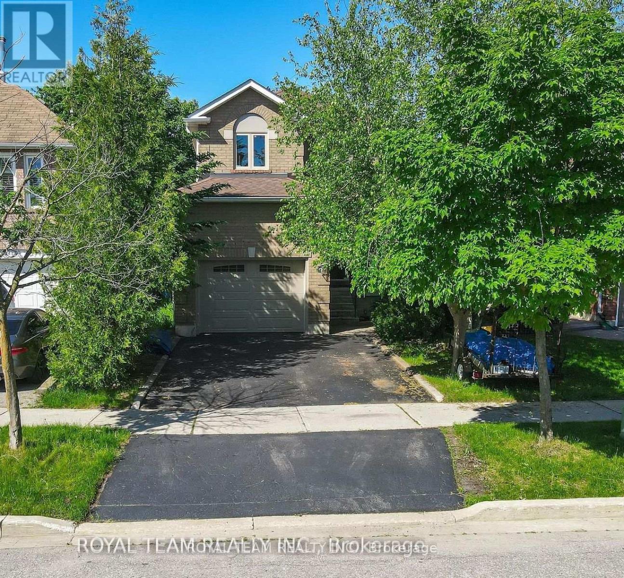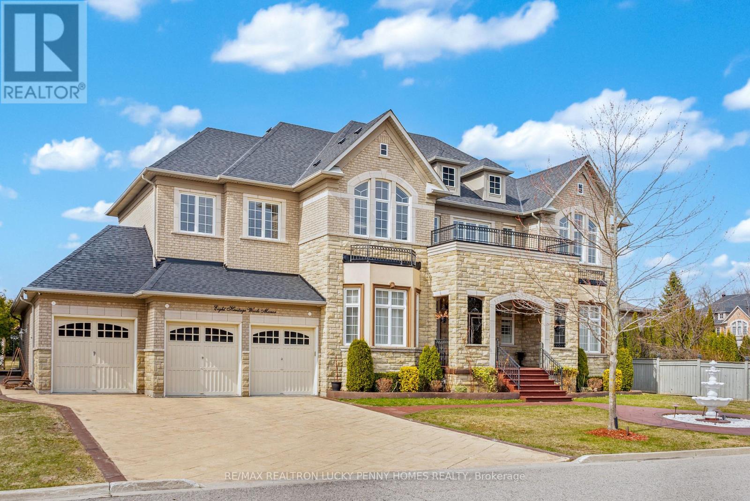Bsmt - 10 Fort Williams Drive
Brampton, Ontario
S.P.A.C.I.O.U.S 3-Bedroom LEGAL Basement Apartment in Credit Ridge Welcome to this exceptionally spacious and luxuriously designed 1,400 sq. ft. legal basement apartment, This BRAND-NEW-LIKE 3-BEDROOM, 2-BATHROOM apartment offers a perfect blend of modern elegance and comfort, making it ideal for families or professionals seeking a high-quality living space The bright and airy open-concept layout is enhanced by large windows that invite an abundance of natural light, creating a warm and inviting ambiance. LED pot lights further illuminate the space, adding a touch of sophistication. The thoughtfully designed floor plan includes a MASTER BEDROOM SUITE providing ample space for relaxing, entertaining, or working from home. The centerpiece of the home is the HUGE, highly upgraded kitchen featuring sleek quartz countertops and premium stainless steel appliances. The bathrooms are a true luxury retreat, showcasing floor-to-ceiling porcelain tiles that exude elegance and style. High-end finishes and fixtures add to the spa-like experience, making these bathrooms both functional and beautiful. Each of the three generously sized bedrooms is designed with comfort in mind, featuring large windows that allow plenty of natural light . The primary bedroom offers a tranquil sanctuary, ideal for unwinding at the end of the day. This city-approved unit is like a walk-out with a private entrance and separate in-house laundry for added privacy and convenience. It also comes with TWO designated parking spot on the driveway, ensuring easy access. Prime Location Nestled in a family-friendly neighborhood, this apartment is within walking distance to schools, transit, shopping plazas, and banks, offering unparalleled convenience. With quick access to major roads and public transportation, commuting is a breeze. (id:57557)
107 - 280 Anyolite Private
Ottawa, Ontario
Modern 2-Bedroom Townhome with Dual Ensuites & Balconies in Heritage Park, Barrhaven. Welcome to this stunning 2-bedroom, 2-bathroom townhome located in the highly sought-after Heritage Park community of Barrhaven. This beautifully designed home features two spacious bedrooms, each with its own ensuite offering comfort, privacy, and style in equal measure.The main level showcases a bright, open-concept layout, enhanced by elegant coffered ceilings and recessed pot lighting throughout. The upgraded kitchen boasts a sleek breakfast bar, perfect for casual dining and entertaining. The expansive living and dining area seamlessly connects to a sun-filled, south-facing balcony, ideal for outdoor dining or relaxing after a long day.Upstairs, the primary bedroom features a generous walk-in closet and a private powder room. A full shared bathroom and a second bedroom also with its own private balcony complete the upper level. Enjoy unbeatable convenience with proximity to top-rated schools, shopping centres, dining, public transit, and the Amazon Warehouse.Rental requirements: Completed rental application, recent pay stubs, government-issued photo ID, and credit check. Don't miss this opportunity to call one of Barrhaven's most desirable neighbourhoods home. Book your private showing today! (id:57557)
26 Fieldcrest Avenue
Ottawa, Ontario
Open house Sunday June 22nd 2-4pm! Welcome to 26 Fieldcrest Avenue! A chic, modern, and thoughtfully updated bungalow nestled on a quiet street in the heart of Barrhaven. Just steps from a scenic walking trail, schools, parks, grocery stores, and restaurants, this 4-bedroom, 3-bathroom home blends comfort, elegance, and functionality.The main floor features a bright and cozy open-concept layout, including a sunlit living room with a gas fireplace, a welcoming dining area, and a beautifully updated kitchen with quartz countertops, a central island, ample cabinetry, and well-maintained modern appliances.The spacious primary bedroom offers a walk-in closet and a private 3-piece ensuite with a walk-in tub. A generously sized second bedroom, a full 4-piece bathroom, and main-floor laundry with a new washer and dryer (2023) add everyday convenience. At the back of the home, a versatile den/office/solarium provides the perfect flex space ideal for remote work, hobbies, or simply unwinding with views of the private fenced backyard. This space completes the well-designed main floor.The fully finished lower level (2022) adds remarkable flexibility with a large recreation room, two additional bedrooms, a full bathroom, and a gym areaperfect for multi-generational living, a future in-law suite, or future SDU income potential.Step outside to enjoy a private backyard oasis featuring a spacious deck and natural gas BBQ hookup, perfect for entertaining or peaceful relaxation. Notable upgrades include: quartz counters (2022), full basement renovation (2022), new washer/dryer (2023), pot lights throughout, fresh paint, new carpet, updated driveway, garage door & opener, and more.Full upgrades list attached. (id:57557)
0 Otter Creek Road
Tweed, Ontario
Discover 1.487 acres of vacant land offering the perfect blend of privacy and potential. Tucked away in a quiet, natural setting, this serene property is ideal for those dreaming of building a home, cottage, or private retreat surrounded by nature. Whether you're looking for a peaceful escape or a place to create something special, this blank canvas is ready for your vision. With a new drilled well and entrance already in place, the groundwork has been started, just bring your plans and imagination. (id:57557)
305 Terry's Lane
Addington Highlands, Ontario
Weslemkoon Lake!!! Take advantage of this rare opportunity to purchase a cottage on beautiful Weslemkoon Lake with road access! - most of the cottages on this lake are only accessible by boat, you can travel to this property by road year round! Weslemkoon Lake is known as one of the top 10 bass fishing lakes in Ontario, and is also a naturally producing Lake Trout lake, which is unique to Southern Ontario! Multiple stocked lakes in this area! This beautiful cottage is on the doorstep to many kilometers of ATV and snowmobile trails, and features over 150 feet of private shoreline! Enjoy the open concept floor plan with cathedral ceilings giving gorgeous views of the lake, great space for entertaining! Cozy up by the wood fireplace on the cooler days and enjoy complete peace and quiet! Three bedrooms, main floor laundry, and a four piece bathroom. Drilled well, septic system, and a 1.5 car detached garage. With a gentle slope to the water, this cottage/home is perfect for all ages! The only thing required to make this property four seasons is a heated waterline. Enjoy the views of the lake from the deck, firepit area, or end of the dock. Being sold primarily furnished, just turn the key and enjoy the waterfront! (id:57557)
26 - 10 Porter Avenue
Vaughan, Ontario
Price to Sell!! Finished Basement!! Immaculate & Stunning Executive End Unit!! Premium Corner Lot Townhouse In the Heart of Woodbridge. Luxurious 3 Bed & 4 Bath Custom Model W/Tons of Upgrades. Oak Hardwood Throughout. 9-Ft. Main Floor Ceilings, Huge/Wide Living, Dining And Lounge Area. Eat-In-Kitchen With Granite C/Tops, W/Breakfast Bar etc. Main Level Family Room With 4pc Bath. for W/O to Deck & Backyard; New Kitchen, finished Basement. Steps Away From Park, Walking Distance to Woodbridge Shopping Center, Schools, Community Centre, Library and Park. Convenient Access to Hwy 7, 27, & 427, And Just Steps to the Famous Woodbridge Fair!! (id:57557)
69 Sandham Crescent
Markham, Ontario
Welcome to this beautiful all-brick detached home featuring 3+1 spacious bedrooms, 4 bathrooms, and a rare 8-car parking capacity, including a double garage with no sidewalk, giving you the full-length driveway! Located in a highly sought-after, family-friendly neighborhood, this east-facing home offers a bright, open layout designed for modern living. The kitchen with a nice dining area, offers direct access to a huge private deck which is a standout feature, complete with a shed and covered area ideal for gatherings during any weather conditions. Inside, you'll find gleaming hardwood floors throughout the whole house. The large primary bedroom includes a 4-piece ensuite, and all other bedrooms are generously sized to fit your family's needs. Right off the 407 highway, 2 minutes from Middlefield Collegiate Institute, minutes from Highly rated Coppard Glen Public School and Bill Crothers Secondary School. Very close to Go Station, Costco, Walmart, huge shopping complexes, Parks, Childcare, Churches, Mosque, and quick dining options. A rare blend of comfort, space, and location this home checks all the boxes. (id:57557)
7071 Clayton Walk
London South, Ontario
Striking Executive Living on Greenspace with Walkout & Courtyard Garage. Soaring 10- and 12-ft ceilings and expansive windows bring an abundance of natural light into this captivating bungalow, showcasing breathtaking views of trees and green-space. The impressive curb appeal is defined by a beautiful blend of stone and brick, a courtyard-style garage, an extensive stamped concrete driveway, and a covered front entry framing a 12-pane double doors entry system - a nod to the modern elegance within. Inside, ~2,000 sq. ft. of refined main-floor living includes a distinct dining area, hardwood floors, deep crown moulding, a glass stair railing, and a spacious great room with a contemporary fireplace and a wall of windows with arched transoms. The sleek, espresso-toned kitchen features granite surfaces, stainless appliances & detailing - blending style and function seamlessly. The primary suite offers a walk-in closet with built-ins and a 5-piece ensuite with a glass/tile shower and a separate tub. A second bedroom/office has its own 4-piece cheater ensuite, while the main-floor laundry includes a utility sink and built-in cabinets for added convenience. The finished walkout lower level adds ~1,900 sq. ft. of additional living space, including two generous bedrooms, a beautiful 3-piece bath, a noise-reduced theatre room with surround sound, and a versatile bonus room - ideal for a den or potential 5th bedroom. Completing this impressive space is a full-sized luxury wet bar with a metallic backsplash and 4-seat island, an oversized lounge/games room, and patio doors leading to the fully fenced yard and patio. Double staircases provide access to the 600 sq. ft. balcony with glass railings and covered & open areas for year-round enjoyment. An oversized garage with a private staircase to the lower level creates flexibility for multi-generational living or an in-law suite. integrated audio system/speakers throughout w/ blue-tooth connectivity. A truly exceptional home! (id:57557)
79 Athabaska Drive
Belleville, Ontario
Welcome to low maintenance living! This stunning 1740 square foot brand new bungaloft offers incredible living space with maximum privacy in the fabulous Riverstone development. Just off the foyer you will find access to the primary bedroom complete with walk in closet and private ensuite bathroom. Down the hall, the fabulous kitchen complete quartz countertops and massive walk in pantry is just waiting for your finishing touches. The kitchen is open to the living/dining area complete with Cozy Natural Gas fireplace and bright wall of windows overlooking the fenced private courtyard. Just off the dining room you will find the rear breezeway which includes access to the private courtyard, powder room, laundry, and garage entry. The second floor features two additional bedrooms and a main bathroom. All of this and a full unspoiled basement with bathroom rough in. (id:57557)
59 Regent Street
Kawartha Lakes, Ontario
Spacious 2-Storey Century Home in the Heart of Lindsay! This charming home offers timeless character with modern functionality in a prime location. The main floor features a welcoming foyer, an enclosed porch, a spacious living room, a dedicated office, a formal dining room, and a well-appointed kitchen. The main floor primary bedroom includes a 4-piece ensuite, while a large rec room with gas fireplace and a laundry room combined with a 2-piece bath provide added convenience. Upstairs, you'll find four additional bedrooms, a bright sunroom, a second living room, and a storage room. With a separate entrance to the second floor, this home offers excellent in-law suite potential. Outside, enjoy the private backyard with an inground pool, a detached two car garage, and a private double driveway. A unique opportunity to own a character filled home in a fantastic location. (id:57557)
8 Aline Hills Lake
Shuswap Lake, British Columbia
Boat-Access Cottage on Shuswap Lake – Lot 8. A rare opportunity to own a beloved boat-access cottage just minutes from the Narrows and a short paddle to the iconic Sea Store and Shark Shack. Located on the west side of Shuswap Lake, this family-owned retreat enjoys morning sun and unforgettable views. Owned by the same family since it was built, this cherished getaway is ready for a new family to make lifelong memories. The main cabin features vaulted ceilings, an open-concept layout, 3 bedrooms, 3 bathrooms, and a loft. Two lower-level bedrooms with separate entrance and a rear bunkhouse provide flexible sleeping arrangements for guests. Off-grid systems are thoughtfully designed: solar-powered 8-battery array with 3800W continuous inverter runs lights, full fridge, and microwave. Propane fuels the stove, BBQ, hot water, oven, and a second fridge. Wood stove heat keeps it cozy in cooler months. The water system pumps lake water to a holding tank with gravity-fed flush toilets. A 600-gallon fibreglass blackwater tank and new 2hp electric effluent pump (2025) efficiently transfer waste a vented containment pit with passive leach design. Operates via dual-fuel 10,000W gas or 9,000W propane generator. Lot 9 next door also available and can be sold together. A must-see off-grid gem! (id:57557)
2795 Dalewood Court
Hamilton Township, Ontario
This warm and welcoming 3+1 bedroom, 2 bathroom home is full of character and ideal for family living. Featuring a lofted ceiling in the living room, a kitchen with freshly painted cabinets, reclaimed wood island, and built-in seating, plus a large formal dining room perfect for entertaining.Upstairs, you'll find three bedrooms and a Jack & Jill ensuite, while the finished basement adds a rec room and additional bedroom perfect for guests or a home office. Set on a large corner lot at the end of a quiet cul-de-sac, this property is an outdoor lovers dream, complete with a deck overlooking an above-ground pool, hot tub gazebo, kids play structure, fire pit, backyard orchard and even a chicken coop! With ample driveway parking and main floor laundry, this home blends function, charm, and fun. (id:57557)
1212 Faith Drive
Lakeshore, Ontario
WOW...THE PERFECT LOCATION & COMPLETELY RENOVATED RANCH HOME ON A 60 FT X 384 FT LOT (1/2 ACRE), EMERYVILLE-LAKESHORE, QUIET SPOT, NEW PLUMBING, ELECTRICAL, DUCTS, DRYWALL, STUCCO, KITCHEN CABINETS & COUNTER TOP, NEWER ROOF & FURNACE, NEW FLRG - CHECK OUT THE PHOTOS! MOVE IN CONDITION. BRAND NEW ROOF JUNE 2025, OVER 1450 SQ FT. IMMEDIATE POSSESSION. THIS PROPERTY IS NOT FOR RENT. (id:57557)
922 Maisonville Avenue
Windsor, Ontario
Neat as a pin, 3 +1 bedroom 1.5 storey home featuring eat-in updated kitchen, living room, updated bath and nice sized bedrooms. Detached garage perfect for the hobbyist, large storage shed, you won't be disappointed. (id:57557)
2698 Beaverbrook Road
Fruitvale, British Columbia
I'm at a loss for words to describe this 3.14-acre property fully. As soon as you start driving in, you will feel like you are entering a manicured park, with each rock, plant, tree, and building placed in a specific area! There are sitting areas, an abundance of planting garden areas, 4 different fruit trees, a huge blueberry patch, strawberries and the list goes on. It includes 2 large greenhouses with cement foundations and red cedar supports. So if you ever dreamed of opening your own greenhouse, it's all ready for you. One is 12 ft x 30 ft, and the other is 40 ft x 24 ft. Both have electrical and water to them. Then there is the 14ft x 38 ft plant starting, growing outbuilding, which could supply you with fresh veggies all winter. There's also a large cover 17x29 area that is currently used to store wood. Then we can't forget about the large 25x9 carport, with the attached 37x25 garage/shop. The house features 3 bedrooms and 2 bathrooms on the main floor, a spacious kitchen with a coffee and prep area, a bar-style dining area, and a pantry. Then the dining/ living room, with its abundance of natural light, leads off to a large 10x30 deck, where you can enjoy your morning coffee and evening downtime. The 4th bedroom is in the basement, plus another bathroom. There are 2 large rooms, one could be a family room and the other a games room. Or make it into a suite, with its own entrance. Who couldn't use a mortgage helper? There is also another wood stove to keep you toasty warm. Plus, it has another large, heated sunroom that leads to the lower deck area. Oh! And we can't forget about the cold room to keep your summer harvest in. This house and property have so much potential for both personal and/or home business. This one has to be viewed to see what it all entails. (id:57557)
167-177 Wilson Street
Hamilton, Ontario
Rare opportunity to own 6 Side-by-side Townhouses in the vibrant neighborhood of Beasley in downtown Hamilton with most of the Tenants paying market rents. Each Townhouse is a 3-bedroom, self-contained Unit, with its own separate entrance, private fenced backyard and own utility and tax accounts. All Tenants pay their utilities directly to the suppliers, hence very low to no overheads for the Landlord to manage. The Buyer may have the option to apply For Severance to create standalone Properties. This is a downtown property with zoning already in place to go up seven stories. Neighbouring properties are also available, maybe even all the properties on this block. Call to inquire about possibilities for development or for holding potential, all while you get a very good cash flow. (id:57557)
1063 Wood Street
Innisfil, Ontario
Beautifully Updated Lakeside Home w/Separate Entrance & Private Beach Access! Towering 3+1 Bed, 3+1 Bath Home w/Access From 2 Streets, Plus A Detached Garage w/Guest Bunkie Space Above! Big Kitchen w/Stone Counters, Gas Stove & Walk-In Pantry. Sunroom w/Panoramic Windows Offering Seasonal Lake Views. Large Living & Dining Room. Spacious Primary Bedroom w/Dazzling Ensuite Bath. Lower Level Features A Separate Side Entrance, A Family Room w/Gas Fireplace + Tons Of Storage. KEY UPDATES: Kitchen, Bathrooms, Furnace, Most Windows, Vinyl Plank Flooring, Tiles, Lighting, Hardware, Garden Door + Berber & Glass Paneling On Staircase. Enjoy Private Beach Access (Approx $300yr) Featuring A Clean Sandy Beach, Park/Picnic Area + Boat Docking Privileges! Meticulously Maintained & Loved Home Offering Endless Possibilities! (id:57557)
11 Parker Lane
Porters Lake, Nova Scotia
Own a piece of Porters Lake history! "The 14 miles house" is seeking a new owner. Built in 1875 this home originally served as a carriage house for travellers looking to water/rest horses and warm up along the old No. 7 Highway heading back and forth to Halifax. Although its seen its day, much of the original charm still remains. 3 of the original wood burning stoves are still in place. Boasting 4 bedrooms + nursery, large 12x12 kitchen with a 12x6 summer kitchen, spacious family and dining rooms. Foundation is in very poor condition and would need replacement or extensive repair in order to salvage the home. Home is situated on a mature 1.2 acre RE zoned lot with 508 ft on Parker Ln and 434 ft on Highway 7. Minutes to the amenities of Porters Lake and only 15 minutes to metro. (id:57557)
9 Springer Drive
Richmond Hill, Ontario
Stunning Quality Home In Prestigious Desired Family Safe Neighborhood Westbrook Community Of Richmond Hill.3 Bedrooms Plus Opportunity to make a Bedroom in the Main Bedroom on the Second Floor. The Basement, can be Rented out as a Separate Apartment with a Separate Entrance though the Garage. In 2024, Renovations were Made: New Stairwell, New Furness 2024. All the Windows on the First and Second Floor are new 2024, new Floors on the First and Second Floor, Pot lights first and second floor, New Kitchen , New quartz Countertop. In the All Bathrooms have new Vanity , Sinks and Toilets every where , New Shower in the Basement ,New Ladder and Baseboards. The Backyard is a Very good Size, Surrounded by Huge Fir Trees and Greenery, It Feels like you are in the Forest. The House is Located just Steps to Top ranked schools within walking distance: Theresa of Lisieux School. **EXTRAS** The entrance to the basement is also through the garage. (id:57557)
8 Heritage Woods Manor
Markham, Ontario
Welcome to 8 Heritage Woods Manor, spectacular custom-built mansion set in the heart of the prestigious Cachet Estates Country Club, one of Markhams most coveted and private communities, known as the Bridle Path of Markham. Situated on a rare and expansive 100 x 250 ft lot surrounded by mature trees and estate homes. Step inside to a grand double-door entry and be greeted by a soaring 20 ft ceiling in the foyer, framed by elegant chandeliers and an expansive hallway that sets the tone for this extraordinary home.The main level features 11ft ceilings and flowing open-concept layout filled with natural light. Beautifully finished with rich hardwood flooring and intricate cornice moldings, each space is crafted for both everyday living and refined entertaining. The formal dining room, connected to a convenient butler pantry, is ideal for hosting elegant gatherings or intimate family dinners. The chef-inspired, family-sized kitchen is beautifully appointed with high-end appliances, spacious centre island with granite countertops, and open to bright breakfast area with direct access to the private backyard. Both the expansive living room and the welcoming family room are anchored by cozy fireplaces. Main-floor office provides a quiet and functional workspace. Step up the grand staircase framed by floor-to-ceiling windows into a sunlit upper level. The second floor features 5 generously sized bedrooms, each with its own private/semi ensuite. The primary suite offers a luxurious retreat, complete with walk-in closet, spa-inspired 6-piece ensuite, and tranquil views overlooking the beautifully landscaped backyard. The expansive unfinished basement with two staircases also features a blank canvas to create your own entertainment haven. This is a rare opportunity to own a statement residence in one of Markhams most coveted communities, combining luxurious living with everyday practicality in an irreplaceable setting. (id:57557)
1363 Park Road S
Oshawa, Ontario
An incredible opportunity to own a spacious, income-generating home in a prime South Oshawa locationjust minutes from Lake Ontario, parks, schools, shopping, Highway 401, and the GO Station. This well-maintained detached property offers 6 bedrooms, 3 full bathrooms, and a powder room, including a fully finished basement with a separate entrance and complete kitchen, ideal for an in-law suite or rental income. The main level features bright, open living spaces and plenty of room for a growing family or multi-generational living. Situated on a generous lot with a private driveway and ample outdoor space, this home is perfect for both homeowners and investors. Dont miss your chance to own a versatile home in a well-connected, family-friendly neighbourhood close to all major amenities. (id:57557)
24 Sunrise Circle Sw
Medicine Hat, Alberta
Welcome to this beautifully maintained bungalow in the desirable SW Southridge neighborhood, offering 5 bedrooms plus a dedicated home office complete with built-in desk and cabinetry. Step into a bright and inviting living room featuring high ceilings and an abundance of natural light. The functional kitchen boasts a center island, corner pantry, and a dining area with direct access to a spacious deck. The main floor includes three bedrooms, including a spacious primary suite with a walk-in closet and 4-piece ensuite. You’ll also find a convenient main floor laundry room and an additional 4-piece bathroom. The fully finished basement offers even more living space with a large family room featuring a cozy gas fireplace, two additional bedrooms, a full 4-piece bathroom, ample storage, and a generously sized office; ideal for working from home. Outside, the yard is beautifully landscaped with shrubs and mature plantings, complete with underground sprinklers. Enjoy summer days in the private backyard with a deck & patio area that is great for lounging or BBQ-ing, plus a handy storage shed. This move-in-ready home combines space, style, and functionality—don’t miss your opportunity! (id:57557)
209 Cobblestone Gate Sw
Airdrie, Alberta
** OPEN HOUSE at Show Home - 132 Cobblestone Gate - Saturday, June 21st 1-4pm and Sunday, June 22nd 3-5pm ** Welcome to the Talo by Rohit Homes. This purposefully designed 1,506 sq ft unit has a spacious main floor equipped with a large kitchen, an island that seats 4 people, plus a rear entry with built-in coat hooks and a bench. Upstairs, the space has been beautifully designed to flow between the master suite and two secondary bedrooms. The flex room and convenient laundry room separate the bedrooms for added privacy. Unfinished basement and a double parking pad in rear yard. Front and back landscaping included **Photos are representative and the interior colors may be different** (id:57557)
410 13725 George Junction
Surrey, British Columbia
Unique opportunity to own this 2 bedroom home in the heart of King George Hub in Central Surrey! EXPOSURE:Unobstructed VIEW towards Green Timbers Forest and the inner COURT ! LOCATED near Schools, including SFU,Places of worship, Forest Trails, Superb Amenities with easy access to Transit and Major routes! SPECIAL FEATURES and UPGRADES: Functional layout with 2 Bedrooms in opposite corners, Central AC/heat pump, built-in FULGOR MILANO appliances with panel ready Fridge and Freezer. 9' ceilings and Laminate Floor throughout. Enjoy your BRAND NEW luxury in the area of exceptional potential ! (id:57557)

