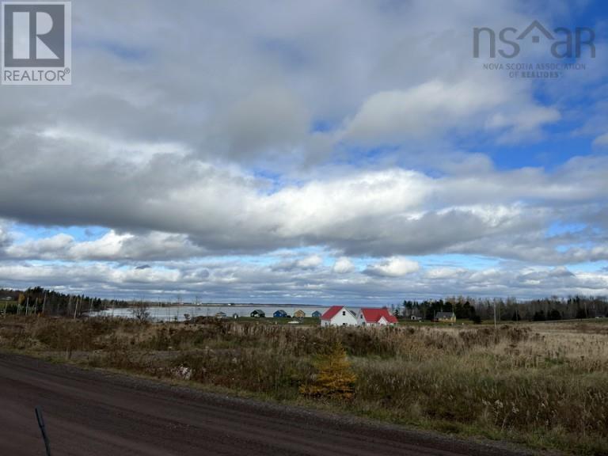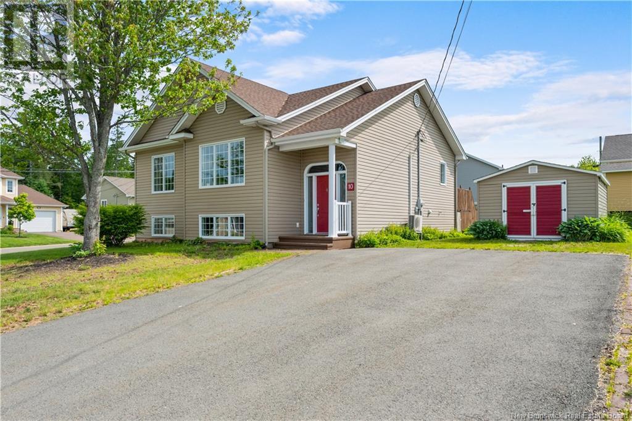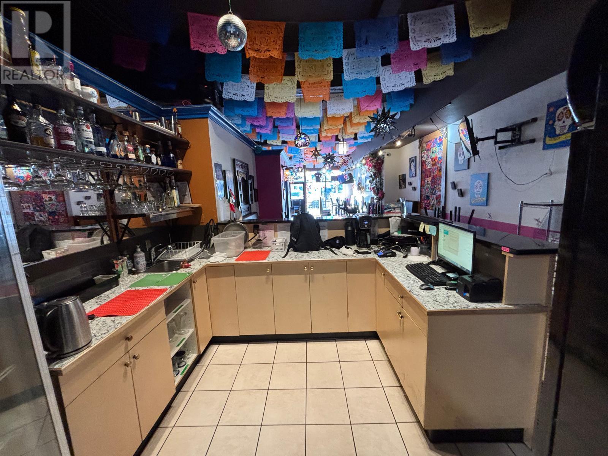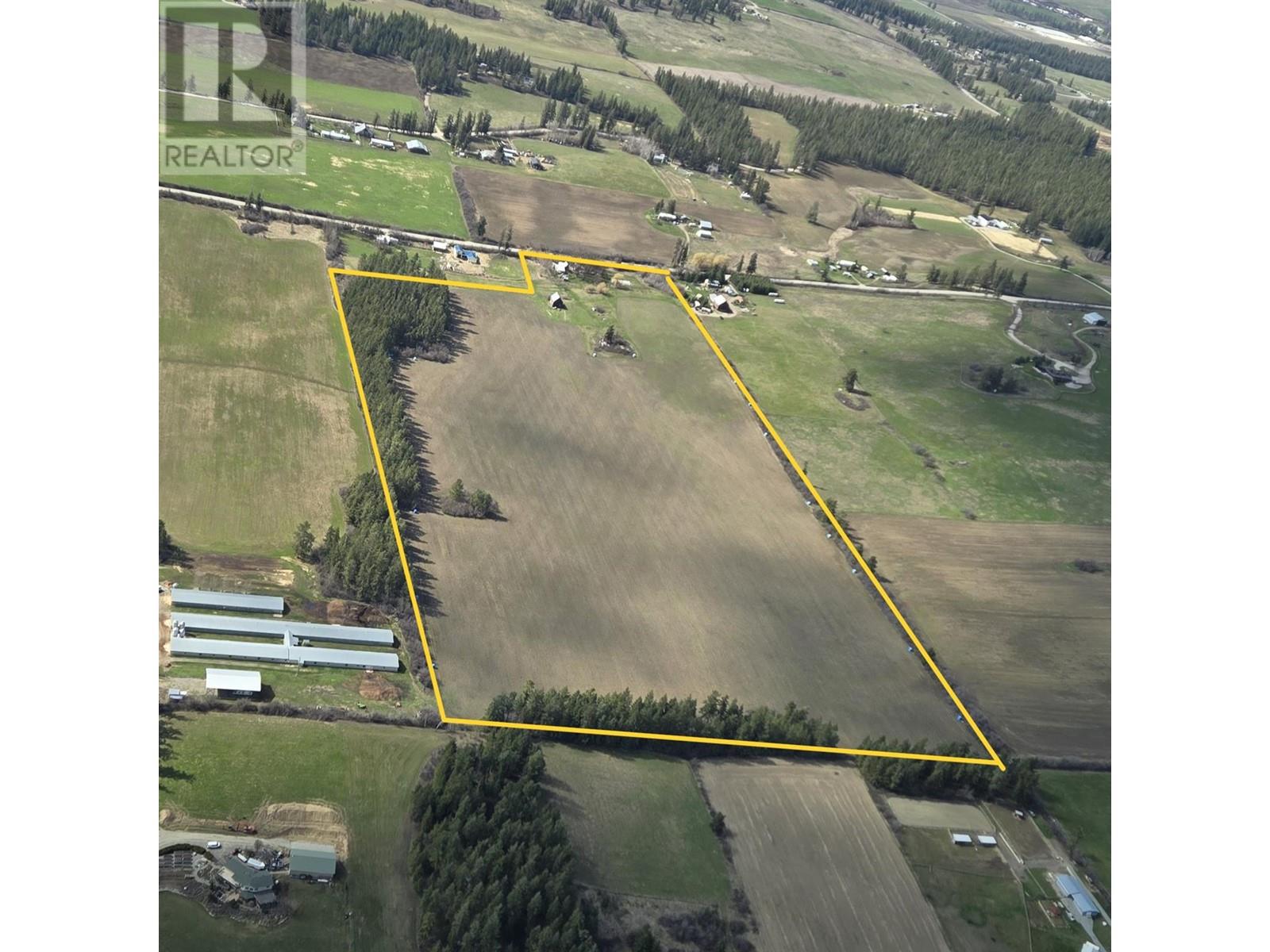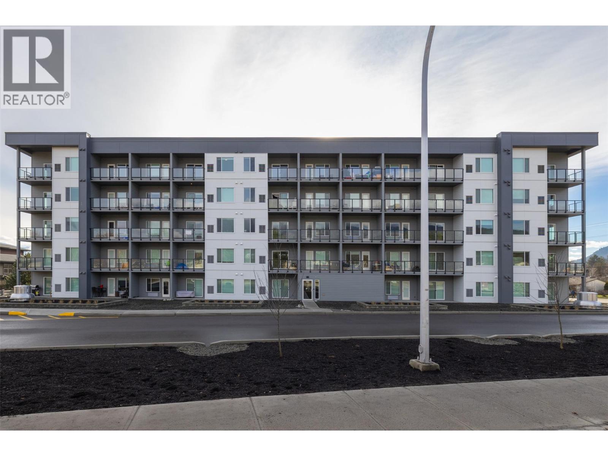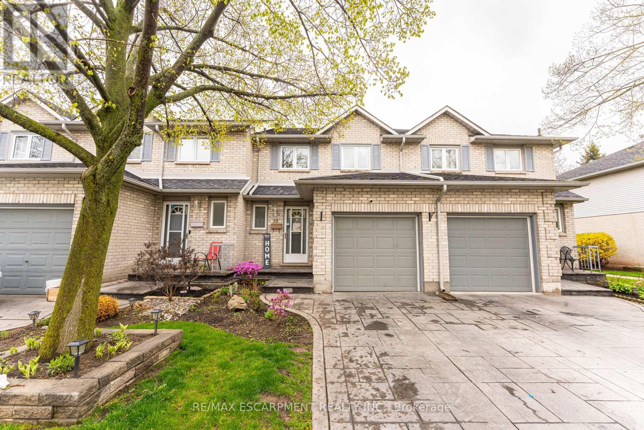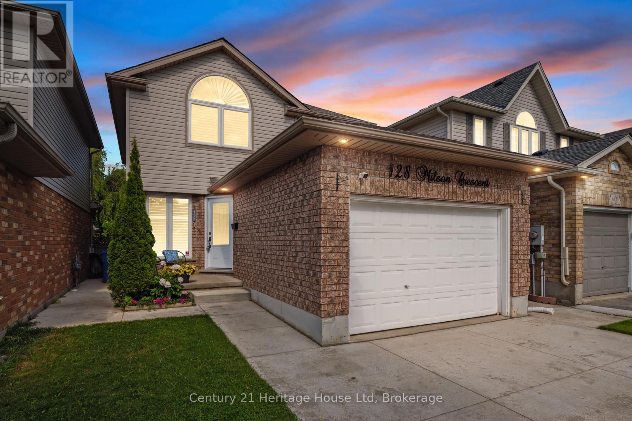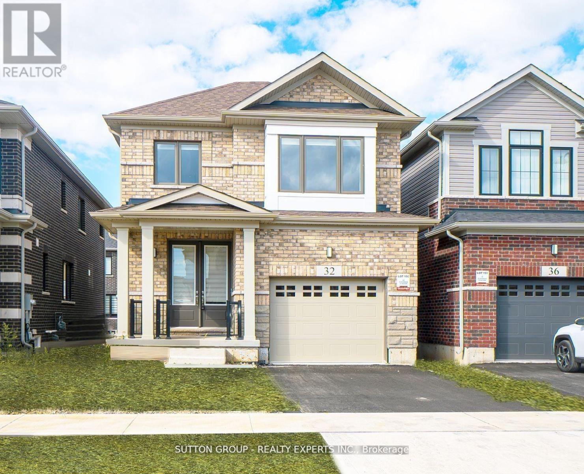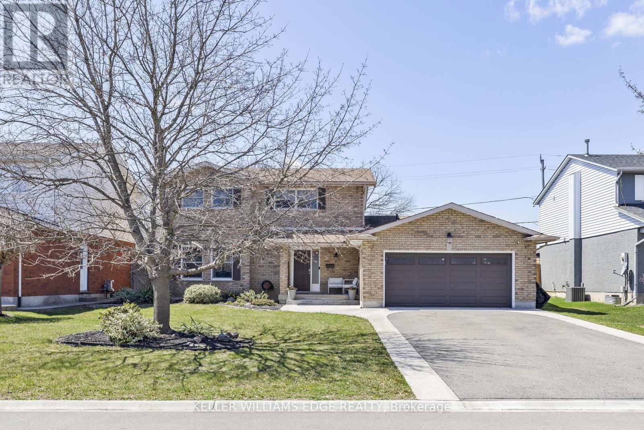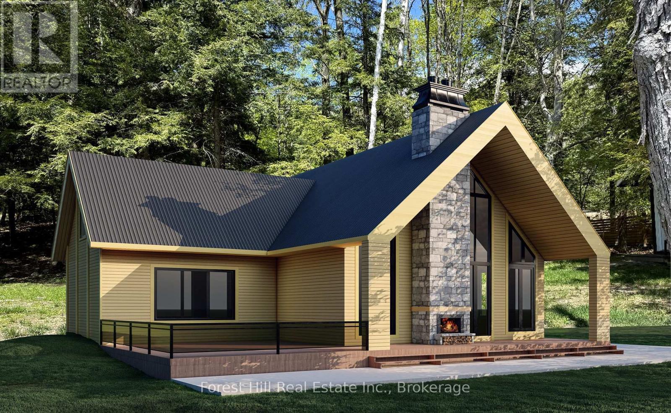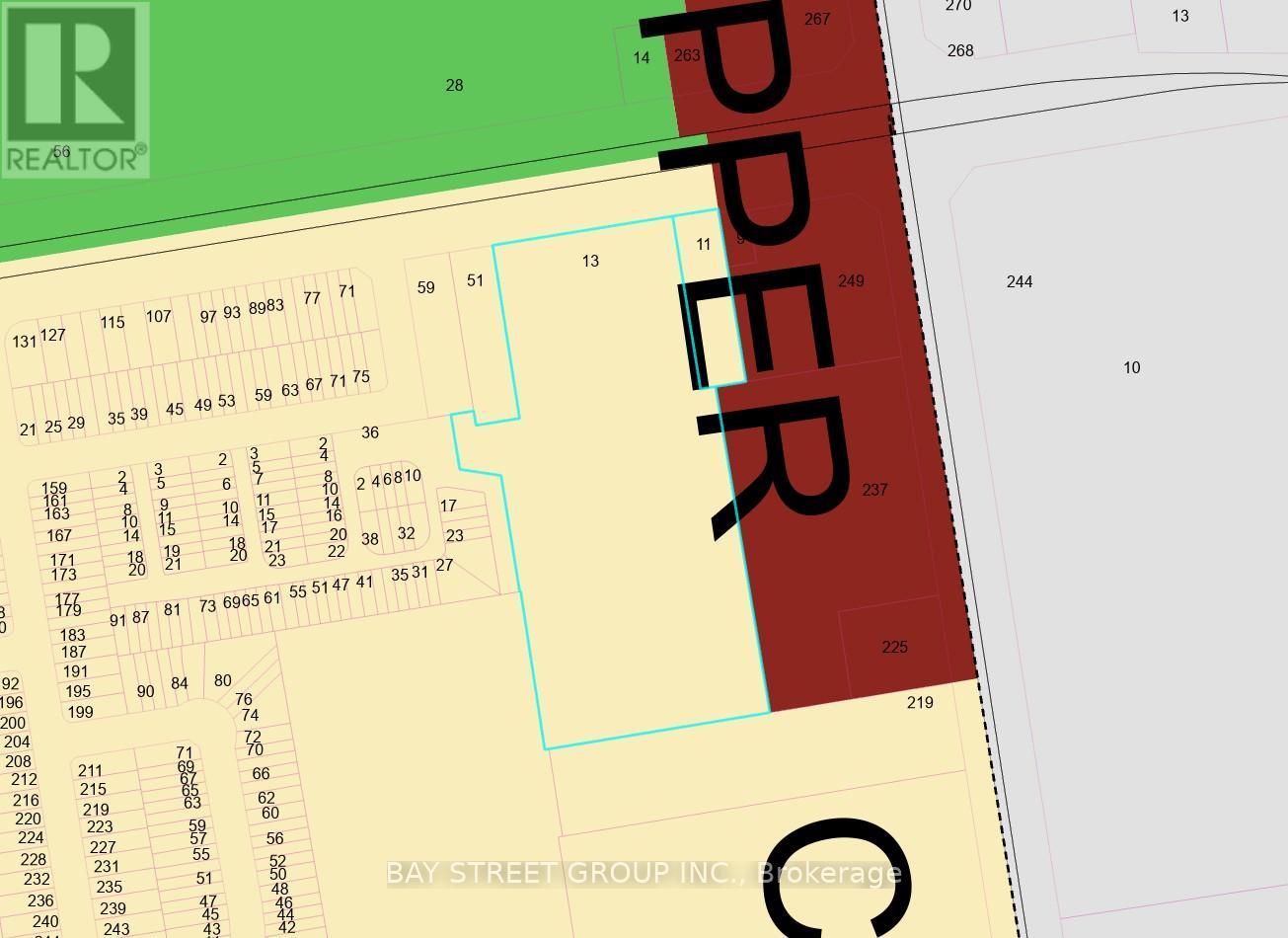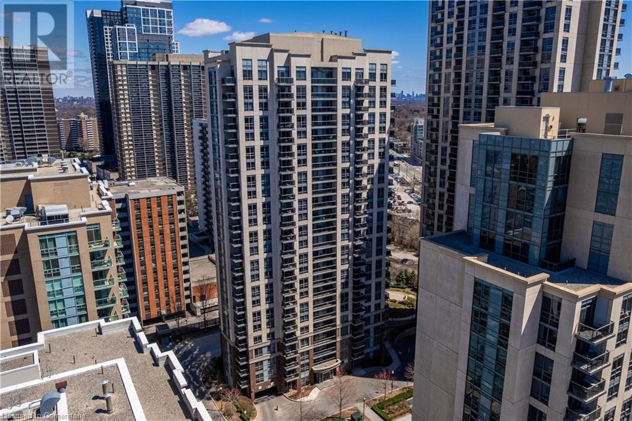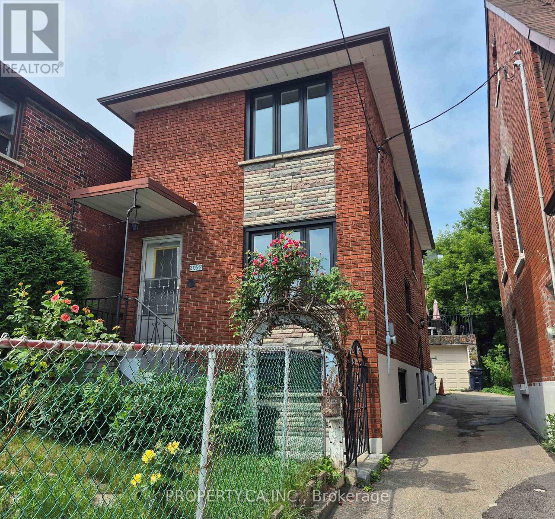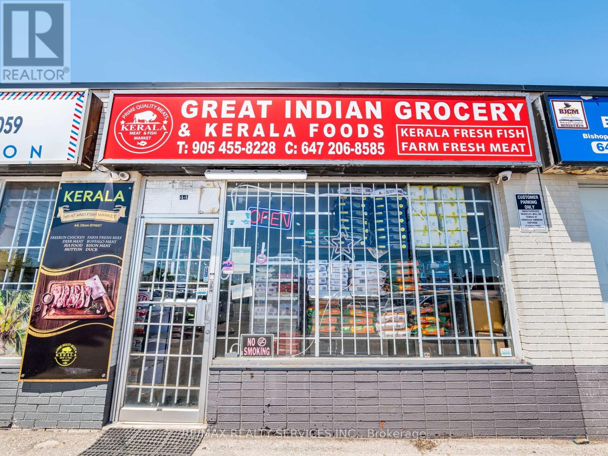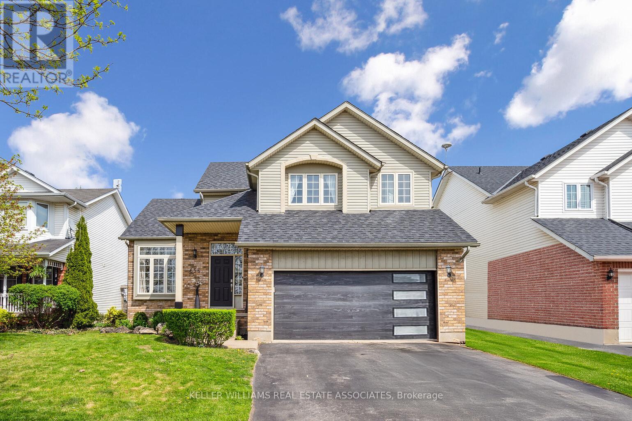Narrows Lane
Tatamagouche, Nova Scotia
Can you believe sitting at your front veranda while sipping your morning coffee and enjoying the beautiful colors of your front view , not only do you have the view of the open Barrachois Harbour and Bay but additionally you get to enjoy the beautiful handful of colorful cottages. Plan out your cottage design or full time residence. This lot will give you a slope in the back where you will enjoy a glass of evening wine on your 400' of sheltered water on Barrachois Cove . Enjoy your options- to paddle board, canoe , kayak, or motorised boat . Perfect if you want to enjoy the calm sheltered water area. It even has a separate common area for residents to launch their boat or if you have something bigger be a part of the Sunrise Shore Marina Club. Just sit and enjoy the races....Perfect for all ages.... retirees, cottage searchers or that dream home you have been waiting for. Tatamagouche is known for its crafted brewery, farmers' market, handmade chocolates, fresh baked goodies and not to forget their chowders and so much more. Enjoy a wine-tasting trip with friends at Jost Vineyards. This lot has endless possibilities, could even do a turnkey cottage or home. Don't wait ...let's chat ! (id:57557)
10 Du Moulin
Dieppe, New Brunswick
This beautiful 4-bedroom, 2-bathroom home sits on a corner lot in a sought-after location, just a short walk to Fox Creek Golf Club, several schools, and all amenities. Step outside to enjoy a large stone patio with built-in firepit perfect for relaxing evenings and entertaining guests. Inside, the open and inviting layout features a bright living area and a generously sized family room in the basement ideal for movie nights, a playroom, or a home gym. And talk about family friendly neighbourhood! Whether you're looking for location, comfort and peace of mind, this home offers it all. (id:57557)
781 Chelsea St
Nanaimo, British Columbia
Welcome to 781 Chelsea St, a charming two storey home located in Central Nanaimo with a functional layout and a detached single-car garage. The main level features an updated open-concept kitchen and living area, providing a spacious and practical gathering space. A large sunroom and deck extend off the kitchen, adding versatility to the home. A 4 piece bath and an office/den space complete this level of the home. The lower level includes a second living space and 2 additional bedrooms, a 3 piece bathroom, and a laundry/storage room. The lower level is also plumbed and wired for a secondary suite and has a separate basement entrance. The rear yard is fenced, has a children's playhouse and a 25'x16' detached garage that could be used as a shop. This versatile home in Central Nanaimo truly has it all. (id:57557)
242446 Concession 2-3 Road
East Luther Grand Valley, Ontario
Discover Your Dream Home in This Beautifully Renovated Legal Duplex! Situated on a specious estate lot, this sunning property features 4+2 generously sized bedrooms and 4 elegant bathrooms, making it ideal for families or a fantastic investment opportunity. Enjoy the best of modern living with brand-new kitchens, engineered hardwood flooring, and a new septic system that blends style with functionality. The home is bathed in natural light from all-new windows, while a new roof, upgraded electrical, and plumbing systems provide peace of mind for years to come. Every detail in this meticulously designed home has been carefully crafted, offering a perfect canvas for you to personalize. Don't miss out on this exceptional opportunity-schedule your viewing today and make this dream home yours! (id:57557)
330 Victoria Street
Kamloops, British Columbia
Authentic & Licensed Mexican Restaurant Business for sale in Kamloops. Well established fully operational Mexican food business with reliable client-tale. Full sanitation plan & operations training option! Affordable lease terms. Price includes equipment, decorations and liquor license. 40-50 seating. Package available to right buyers signing NDA. Strictly: no contact with the store owner or the staff without listing agent Amit Goel for this listing. (id:57557)
266 Hastings Road
Hastings, Nova Scotia
MODERN COUNTRY LIVING JUST MINUTES FROM AMHERST! Tucked away on a quiet, sought-after road, this 1-year-old, 2-bedroom, 2-bath mini home offers the best of both worlds: peaceful, private living on 2.1 acresall just a short drive from the heart of Amherst. This home is truly move-in ready, featuring a brand-new well and septic system, remainder of new home warranty, and a storage shed for added convenience. Inside, youre welcomed by a bright and airy open-concept layout, where the living room, dining area, and kitchen flow seamlessly togethercomplete with a peninsula-style kitchen, perfect for entertaining guests or enjoying casual meals. Natural light pours into every corner of this home, creating a warm and inviting atmosphere. Off the main living area, youll find a spacious guest bedroom and a full bathroom with a dedicated laundry area. At the end of the hall, retreat to your generously sized primary suite, complete with a walk-in closet and a private ensuite bathroomyour own personal space. Whether you're starting out, downsizing, or looking for low-maintenance living in a tranquil setting, this property checks all the boxes. Dont miss your chance to own this modern gem in a prime locationjust minutes from all the amenities of Amherst! (id:57557)
4462 Salmon River Road
Spallumcheen, British Columbia
Discover the serenity of this exceptional Certified Organic Farm, where tranquil living meets agricultural excellence. Nestled on gently sloping, south-facing terrain, the property boasts fertile land—ideal for cultivation. The thoughtfully designed layout positions gardens and crops near the residence, ensuring both convenience and accessibility. The 48-acre alfalfa field, leased to a knowledgeable and dedicated farmer, provides a steady income while ensuring meticulous land stewardship. This arrangement allows you to focus on nurturing the vibrant flower market garden and diverse vegetable plots that thrive on the property. Beyond its agricultural offerings, this private sanctuary serves as a haven for tranquility and positive energy. Its expansive grounds provide an enchanting setting for memorable events, including weddings. The bright and inviting farmhouse has undergone significant enhancements over the past two decades, including the installation of natural gas heating for optimal comfort. The craftsmanship is evident throughout, featuring hand-hewn beams and original hardwood flooring that has gracefully aged over 123 years. This rare gem has remained largely unseen for over 20 years and is expected to attract considerable interest. Seize the opportunity to make this enchanting property your own, where you can savor morning coffee amidst the beauty of your new paradise. (id:57557)
313 Stickel Street
Saugeen Shores, Ontario
A beautifully maintained semi-detached home offering the perfect blend of space, style, and low-maintenance living. Built in 2017, this property is ideal for those seeking modern finishes and functional design in a quiet, family-friendly neighbourhood. Step inside to an open-concept main floor filled with natural light, featuring a spacious living area, bright dining space, and a clean, contemporary kitchen perfect for everyday living and entertaining. The convenience of a main floor bedroom and laundry adds to the ease of one-level living. Downstairs, the fully finished basement offers incredible versatility. Ideal for additional family space, guest accommodations, a home office, or even your personal gym. Step outside and enjoy the private backyard, perfect for summer relaxation. You're just minutes from local trails, sandy beaches, and Port Elgins best cafes and amenities.Whether you're upsizing, rightsizing, or buying your first home this property is ready for your next chapter. Let your Realtor know if you'd like to book a private tour! (id:57557)
2345 Butt Road Unit# 209
West Kelowna, British Columbia
Welcome to ABODE, a perfect blend of style, function, and location in the heart of West Kelowna. This beautifully studio unit offers bright, open-concept living with 9’ ceilings, durable vinyl plank flooring, and a fresh coat of paint throughout for a truly move-in-ready experience. The layout has been smartly upgraded with a custom barn door, providing a defined sleeping area and added privacy. Functional touches like extra bedroom shelving and a ceiling fan make everyday living more comfortable. The modern kitchen features quartz countertops, flat-panel cabinetry, and stainless-steel appliances, ideal for cooking and entertaining. Step outside to your private deck, perfect for morning coffee or evening wind-downs. The included outdoor parking stall is extra wide, conveniently located at the parkade entrance, and sits alone for maximum ease. At ABODE, lifestyle is everything. Residents enjoy a host of amenities, including a stylish lounge with TV, games room, ping pong table, and computer nook, plus a fully equipped kitchen and entertaining space. Stay active in the state-of-the-art fitness centre, or take advantage of the dog wash, bike repair station, EV charging stations, and on-site guest suite. Located just steps to groceries, cafes, restaurants, and shopping, with beaches, golf courses, hiking trails, and renowned wineries all minutes away, this home delivers the best of Okanagan living. Still covered under New Home Warranty, this is your chance to secure a fantastic opportunity in one of West Kelowna’s most sought-after communities. Book your showing today! (id:57557)
55 - 1 Royalwood Court
Hamilton, Ontario
Welcome to 1 Royalwood Court unit #55, an impeccably maintained family home nestled in one of Stoney Creek's most sought-after neighbourhoods. This beautiful property offers the perfect blend of comfort, style, and convenience, making it ideal for growing families and those looking to enjoy a peaceful yet vibrant community. Situated in a prime Stoney Creek location, this home offers easy access to major highways, shopping, dining, schools, and parks. With 1348sq ft above ground, and an additional 400sq ft of finished basement space (2025) the home boasts an expansive layout, providing plenty of space for family living and entertaining with tons of natural light. The home also includes an attached garage with space for 1 vehicle, plus additional parking in the driveway. Don't miss this incredible opportunity to own an amazing home in a prime location (id:57557)
128 Milson Crescent
Guelph, Ontario
A perfect location with a legal one bed basement apartment! Located across the street from the PARK! Poured concrete double drive. A welcoming front porch to sit on and relax on at the end of the day. This beautifully laid out family home boasts both a living room and a family room on the main level. The bright Kitchen has a double oven, and offers a dining space that overlooks the rear yard. The Living room has a fabulous accent wall and an impressive feature fireplace (electric). Double glass doors lead you to the large family room. Upstairs is an impressive Primary bedroom with vaulted ceiling, walk in closet and 4 pc ensuite bath. There are two more good sized bedrooms on this level, a 4 pc family bath and a large double door storage closet. The legal one bed basement apartment has its own side entrance. A great Living room and Kitchen. The back yard is a true oasis with a large stamped concrete patio with oversized gazebo/trellis and the most perfect Tiki Bar you can imagine! A quiet and private place to unwind with friend and family. Don't forget the 1.5 car garage that offers you space for the car and the bikes and spots equipment. A great spot to call home, and the option of rental income to help with the monthly bills. Book a showing today! (id:57557)
32 Crossmore Crescent
Cambridge, Ontario
Welcome to this charming detached home located in westwood village area of cambridge with four bedrooms and three bathrooms, situated in a quiet residential area. Hardwood floors are found on the main floor. The house has a formal living and dining room and an amazing open-concept layout. A comfortable family space to make memories. With its breakfast counter, quartz countertops, stainless steel appliances, and plenty of storage space, the gourmet kitchen is a chef's dream come true. Here, you can let your culinary imagination run wild. Breakfast Area with Patio Walk-Out. The main bedroom has a walk-in closet and a five-piece Ensuite bathroom on the second floor. All of the upstairs bathrooms include double sinks and gorgeous tiling. Enough closet space. Laundry is on 2nd Floor. (id:57557)
5 Kintyre Court
Haldimand, Ontario
This stunning 2-storey home offers the perfect blend of comfort, space, and entertainment ideal for growing families who love to host and relax in style. With 3+1 spacious bedrooms and 3.5 bathrooms, theres room for everyone to spread out and feel right at home. On the main floor, enjoy everyday convenience with a thoughtfully designed layout featuring an updated kitchen with modern finishes, a large living room perfect for gatherings, a cozy family room with a fireplace, and main floor laundry for added ease. Upstairs, youll find three generous bedrooms, including a primary retreat with a 3-piece ensuite. A spacious 5-piece family bathroom completes the second level perfect for busy mornings. The fully finished basement is an entertainers paradise, featuring a home theatre, pool table, and plenty of space for movie nights or game day get-togethers. It also includes a 4th bedroom, full bathroom and a separate office space for work or study from home. Outside, your private backyard oasis awaits complete with a hot tub, gazebo, shed, and plenty of green space for kids to play or summer BBQs with friends. The double garage offers extra storage and convenience. Located in a quiet, family-friendly neighbourhood, close to parks, schools, and all the amenities Caledonia has to offer this home truly checks all the boxes. Don't miss your chance to own this beautifully maintained home designed for both everyday life and unforgettable memories. Book your private showing today! (id:57557)
1054 Fair-Lee Park Road
Muskoka Lakes, Ontario
Welcome to a rare & exceptional offering on Lake Rosseau - an extraordinary waterfront lot in one of Muskoka's most prestigious & peaceful settings. Located on road-accessible Royal Muskoka Island, this flat, level lot enjoys prime southwest exposure, giving you all-day sun & magical evening sunsets. Nestled in a quiet bay, its naturally sheltered from wind, boat traffic, & spring ice, offering calm waters perfect for all water activities & relaxing lakeside. The shoreline is a dream: shallow, sandy, & gradually deepening, ideal for kids, pets, & swimmers of all ages. A unique half-moon shaped rock point adds charm & space for soaking up the views or launching your kayak. Across the quiet road, a forested hillside rises over 100 feet, offering privacy & protection from cold north winds. The setting is quiet & serene, near the end of a dead-end road with only local traffic passing by. As part of the Royal Muskoka Island community, you'll have the option to join the islands association, which owns/maintains 32 acres of shared land just a 5-minute stroll away, complete with tennis, pickleball, walking trails, a soccer field, picnic areas, & more. With year-round municipal road access & brand new Bell fibre optic internet available, you're all set for work, play, or peaceful weekend escapes, no matter the season. Lots like this don't come around often. Flat, southwest-facing, with a protected bay & idyllic rock point, this is Lake Rosseau living at its finest, ready for your dream build. (id:57557)
13 Penny Lane
Hamilton, Ontario
Attention investor, developer and builder: renovated bungalow sitting on over 7 acres of land in urban boundary. Vibrant neighborhood close to all amenities: Red Hill Parkway /403/QEW, Schools, Shopping, Restaurants, Parks, Community Centre and More.Potential to build your dream home or rezone for townhouses, condo or rental apartment development. Property being sold AS IS. Buyer/Buyers Agent to do their Due Diligence. (id:57557)
53 Prestwick Rise Se
Calgary, Alberta
WELCOME to this 2 Storey HOME that has 1857 Sq Ft of Developed space incl/OVERSIZED Insulated DOUBLE Garage, 4 Bedrooms, 3 ½ Bathrooms (3 ENSUITES), LARGE Deck + on a 4520 Sq Ft LOT in the Community of McKenzie Town! COZY Curb Appeal w/Trees, + Bushes incl/CHARMING FRONT PORCH that beckons you to enter. The foyer has Luxury Vinyl Plank, + a living room on the left w/NEUTRAL colour tones throughout and a WOOD_BURNING Fireplace, perfect for a COZY EVENING with family in the cold winter months. The Dining room has plenty of NATURAL LIGHT coming in from the windows, + room to gather around the table w/FAMILY, + FRIENDS making MEMORIES. There is a 2-pc bathroom tucked away. The 'Heart of the Home' is the Kitchen, which has Oak Cabinetry, Tiled Backsplash, SS Appliances incl/Gas Stove w/ a Hood Fan, a NEW Turbo Dishwasher, a Breakfast Bar for quick meals, + a Pantry. The Upper floor has a UNIQUE floor plan, perfect for Bunk Beds, Teenagers, or Roommates! LARGE Primary Bedroom incl/windows that flood the room with natural light, + a 2nd GOOD-SIZED Bedroom has a Walk-In Closet, and can accommodate two beds easily. BOTH bedrooms are equipped with 4pc Ensuite, w/ NEW fixtures, +Soaker Tub to get away from the Hustle’n Bustle of the week. The FULLY DEVELOPED Basement has a flex space, plus 2 more good-sized bedrooms, and one 3 pc Ensuite! A Laundry/Utility Room w/ Water softener and storage/coldroom complete the basement! UPGRADES have been added to the house! NEWER Asphalt Shingles (2020), Insulated Basement Ceiling, R60 in the Attic, New Thermostat, Over-sized Electrical Panel, Central Vac Rough-in, Newer H2O Tank, Heavy-duty front screen door and commercial grade carpet on the stairs. The MASSIVE Backyard has a Deck with a Metal Pergola, making it PERFECT for LOUNGING or hosting Summer Get-togethers. You can enjoy fresh fruit all summer in your private garden that has mature Apple trees, raspberry bushes. Blueberry bushes. Strawberries, Gooseberries!! + an area for MORE Fruit or Vegetables in your raised GARDEN beds. With all perennial plants, your yard will be effortlessly LUSH every year! Both owners and pets will love the HUGE 33’4” X 10’0” dog run on the side of the house. This lot is HUGE, + it has so much POTENTIAL to be CREATIVE and add your personal touch! Discover the CHARM of McKenzie Towne, one of Calgary’s most sought-after communities, where tree-lined streets, beautiful architecture, and a close-knit vibe create the perfect place to call home. Enjoy unmatched convenience with several schools, scenic parks, and major shopping destinations like South Trail Crossing just minutes away - all with quick, easy access to Deerfoot Trail for seamless commuting across the city. BOOK Your Showing NOW!! (id:57557)
5 Michael Power Place Unit# 2306
Etobicoke, Ontario
Welcome to Suite 2306 at 5 Michael Power Place – a stylish upper-floor unit offering city views and modern finishes in the vibrant heart of Etobicoke. This well-designed 1+den layout features a spacious open-concept living and dining area with walk-out to a private balcony, perfect for enjoying city sunsets. The sleek kitchen includes granite countertops, a breakfast bar, and ample storage – ideal for both daily living and entertaining. The primary bedroom boasts large windows, letting in lots of natural light and a large double closet, while the versatile den is perfect for a home office, reading nook, or guest space. Recent updates include a full bathroom remodel and new vinyl plank flooring. Enjoy the convenience of in-suite laundry, a full 4-piece bath, and included parking and locker. Just steps to Islington Subway Station, minutes to Kipling GO, and surrounded by shops, dining, parks, and easy highway access. Experience urban living with comfort and connection. (id:57557)
1710 Baywater View Sw
Airdrie, Alberta
Welcome to this beautiful 3-bedroom, two-storey home with a double attached garage, perfectly located in the desirable community of Bayside. Step inside to a bright and spacious foyer featuring tile flooring and soaring 9’ ceilings. The main level showcases rich hardwood floors that flow into the open-concept family room, complete with a cozy gas fireplace—ideal for relaxing evenings. The chef’s kitchen is a standout, boasting granite countertops, a large island with breakfast bar, dark oak cabinetry that extends to the ceiling, stainless steel appliances, and a convenient walk-through pantry. A dedicated dining area provides the perfect setting for hosting special occasions. Step out onto the backyard deck—perfect for enjoying warm summer days. Upstairs, you’ll find a spacious primary suite with a generous walk-in closet and a luxurious 5-piece ensuite featuring dual granite vanities and separate sinks. Two more well-sized bedrooms, a 4-piece bathroom with granite counters, and a large bonus room—perfect for movie nights or family gatherings. Additional updates include: New refrigerator (2025)New washer and dryer (2024) and New water heater and thermostat (2023). Book your showing Today! (id:57557)
2098 Dufferin Street
Toronto, Ontario
Welcome to 2098 Dufferin Street! This beautifully maintained two-storey detached home offers timeless charm and awaits your personal touch. The sun-drenched main floor boasts a spacious living room, a separate dining room, and an eat-in kitchen with a walk-out to an elevated terrace a perfect spot for morning coffee and soaking up the city vibe. Hardwood floors flow throughout LR, DR & upper level. Complemented by three well-appointed bedrooms and a recently renovated four-piece bathroom. A convenient two-pice powder rm' is located on the lower level. The finished basement features a large, inviting recreation room with a sep entrance, ideal for entertaining. Recent updates include a new roof and aluminum in 2020, and new windows in 2021. Enjoy the fully fenced front yard. Located in the heart of the city & conveniently close to Dufferin and Eglinton, the future Eglinton LRT, restaurants, shops, major hwys, and public trans. 2098 Dufferin is ready for you to make it your own. Retaining Wall Repair & Backyard Steps Replaced In June 2025. (id:57557)
44 Dean Street
Brampton, Ontario
Turnkey Indian Grocery Store for Sale in a Prime Location! Fully equipped and well-maintained grocery store specializing in Indian & Kerala products. Located on a high-traffic street with excellent visibility, close to major amenities and on a transit route, this store features dedicated sections for general groceries, fresh produce, whole and ground spices, grains and pulses, fresh and frozen fish and meat. Well-organized layout, consistent foot traffic, and ready for immediate / flexible operation. Extensive training will be provided. Excellent opportunity for owner-operators or investors. (id:57557)
1109 Sheltered Oak Court
Oakville, Ontario
This beautifully updated family home offers over 4,200 sq ft of finished living space, including a fully finished basement, a resort-style backyard with a saltwater pool and hot tub, and custom features throughout. The main floor features a grand foyer with a sweeping staircase, spacious living and dining rooms with hardwood floors and California shutters, a dedicated office, and a cozy family room with custom built-ins and a gas fireplace. The renovated kitchen is the heart of the home, complete with granite countertops, stone backsplash, stainless steel appliances, and a bright breakfast area that walks out to the backyard. Upstairs, you'll find four generous bedrooms, including a luxurious primary suite with double closets and a spa-like ensuite with a walk-in shower and freestanding tub. The basement is an entertainers dream, featuring a home theatre with projector and screen, a large recreation room with wet bar and wine cellar, two additional bedrooms, and ample storage. The private backyard is professionally landscaped with an in ground saltwater pool, built-in pergola, hot tub, outdoor shed, lawn irrigation system, motorized awning and multiple seating areas all perfect for relaxing or entertaining. A double garage with built-in storage and numerous upgrades throughout make this an exceptional, move-in-ready home ideally located in West Oak Trails, one of Oakville's most sought-after family neighbourhoods known for its top-rated schools, trails, parks, and easy access to amenities. (id:57557)
160 Highland Avenue
St. Catharines, Ontario
Old Glenridge is one of the most sought-after neighborhoods in St. Catharines, offering an attractive and desirable location close to Burgoyne Woods, downtown, the Pen Centre and schools. This property boasts a spacious, mature lot measuring 40 feet by 120 feet, providing ample outdoor space. A long driveway ensures plenty of parking and leads to a detached two-car garage, which offers additional storage. The home features a well-designed floor plan, including a primary bedroom located on the main level, as well as a second bedroom that can serve as an office or den. The large, naturally bright living room allows for a warm entertaining space. Additionally, there is potential for separate access to the upper level, allowing for independent living or added flexibility for multi-generational occupancy. This home presents an excellent opportunity for first-time homebuyers or investors seeking a property with great potential. Recent updates include A/C installed in 2024 and a dryer replaced in 2025. Please note that the property is being sold in "as is" condition. (id:57557)
656 Laurier Avenue
Milton, Ontario
Welcome to this beautiful open concept detached home in the highly sought after Timberlea community of Milton. With over 2,500 square feet of thoughtfully designed and functional living space, this 3+1 bedroom, 4 bathroom, 2-car garage home will have you beaming with joy from the moment you walk in. The bright and open concept main floor features hardwood flooring in the main living areas & dining room, 20 ft. vaulted ceilings in the open concept living/dining room, a chefs kitchen features sleek granite countertops, classic white cabinetry, a stylish mosaic backsplash, and a large center island with breakfast seating. Adjacent to the kitchen, a sun-drenched breakfast area overlooks the private backyard, while the spacious family room has a large gas fireplace and walkout to the patio. Upstairs, the primary bedroom includes a walk-in closet, a sitting area, and a 4-piece ensuite bathroom with a soaker tub. The additional two bedrooms are generously sized and filled with natural light, each complemented by large closets and built-in shelving. The finished basement adds incredible versatility, offering multiple living zones perfect for extended family or guests. Featuring a spacious recreation room with wood-accented ceilings, a private bedroom, a full 3-piece bathroom, and a large office with vinyl flooring and recessed lighting, making it ideal for working from home. Outside you will discover a truly exceptional backyard that is thoughtfully landscaped and fully fenced. This serene outdoor space offers privacy and charm, complete with a stone patio that's ideal for summer entertaining, well manicured garden beds, a large firepit with ample seating, and mature trees that create an added level of privacy. Ideally located just steps to top rated schools, parks, restaurants, and shopping, this turn-key house is ready to welcome you in to call it home. (id:57557)
144 Crimson Ridge Place Nw
Calgary, Alberta
Unlock Your First Home with the GST Rebate! ??The First-Time Home Buyers' GST Rebate could save you up to $50,000 on a new home! You must be 18+, a Canadian citizen or permanent resident, and haven't owned or lived in a home you or your spouse/common-law partner owned in the last four years. This is a LIMITED-TIME opportunity— Homes placed under contract after May 27, 2025 are eligible, Terms and conditions are subject to the Government of Canada/CRA rules and guidelines. Meet the Winslow, Built by Master Builder Douglas Homes!Nestled in the highly sought-after community of Crimson Ridge, this stunning new build offers the perfect blend of luxury, comfort, and nature. Backing onto scenic walking paths and the prestigious Lynx Ridge Golf Course, this home provides breathtaking views and an unparalleled sense of tranquility.Spanning over 2,500 sqft. of developed living space, this open-concept design is crafted with quality finishings and modern elegance. Hardwood floors flow seamlessly throughout the main level, leading to a great room with a cozy fireplace, an inviting dinette, and a chef-inspired kitchen featuring an oversized island, quartz countertops, stylish cabinetry, and five stainless steel appliances, including a gas stove. A walk-in pantry adds convenience, while the flex room—ideal as an office or den—offers additional versatility. Step outside to enjoy the expansive 20’ x 10’ covered patio - perfect for entertaining or unwinding in nature.Upstairs, the home continues to impress with three spacious bedrooms, a loft-style bonus room, and a dedicated laundry room. The primary suite is a true retreat, featuring a luxurious 5-piece ensuite with a soaker tub, separate glass shower, double vanities, and a generous walk-in closet.The fully finished basement extends the living space with a large recreational room, an additional bedroom, and a full bathroom, making it perfect for guests or family gatherings.With 9 ft. ceilings, 8 ft. doors on the main level , and exceptional craftsmanship throughout, this home is both sophisticated and functional. Surrounded by nature and minutes from amenities, this is a rare opportunity to own a Douglas Home in one of the most desirable location. Photo's may not be a true representation of this home. (id:57557)

