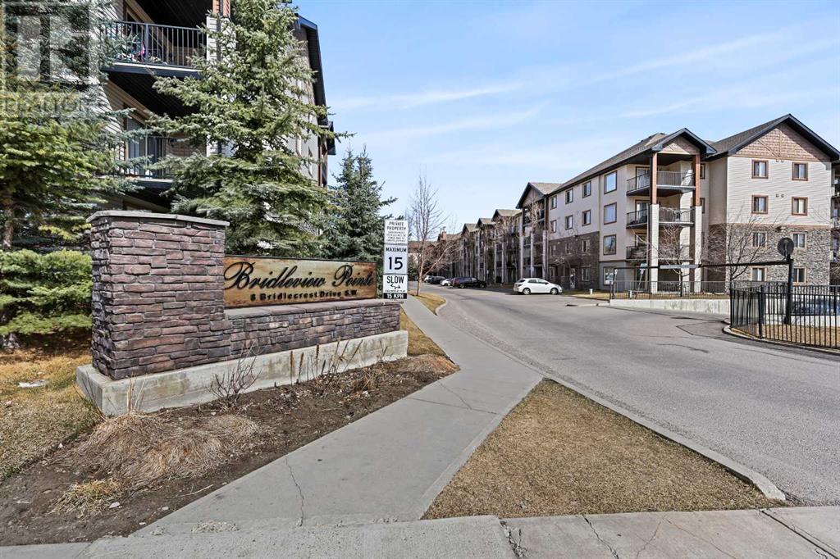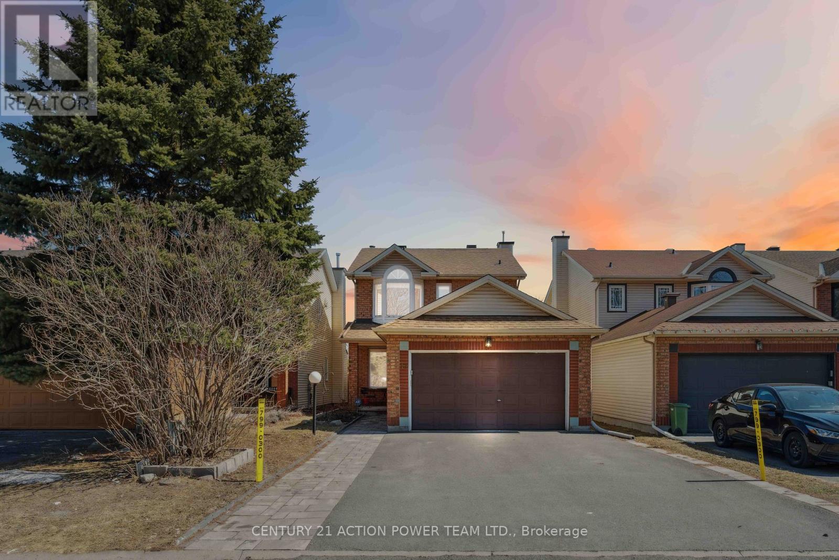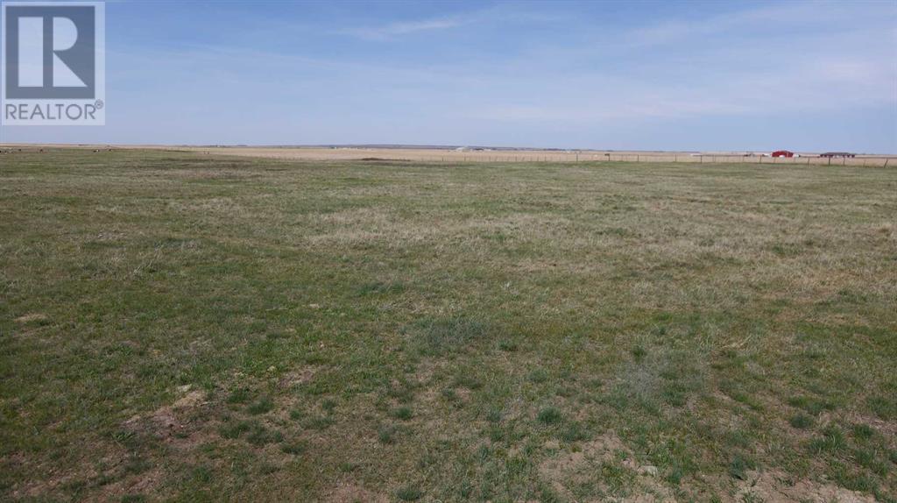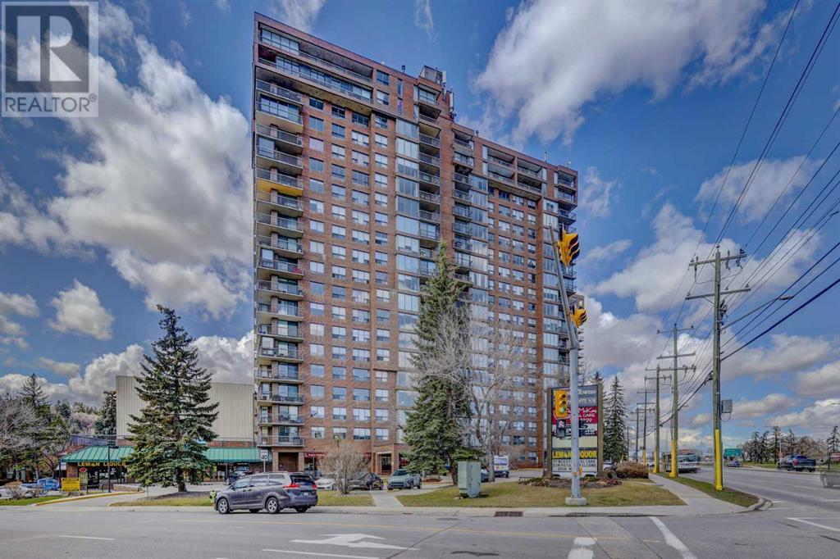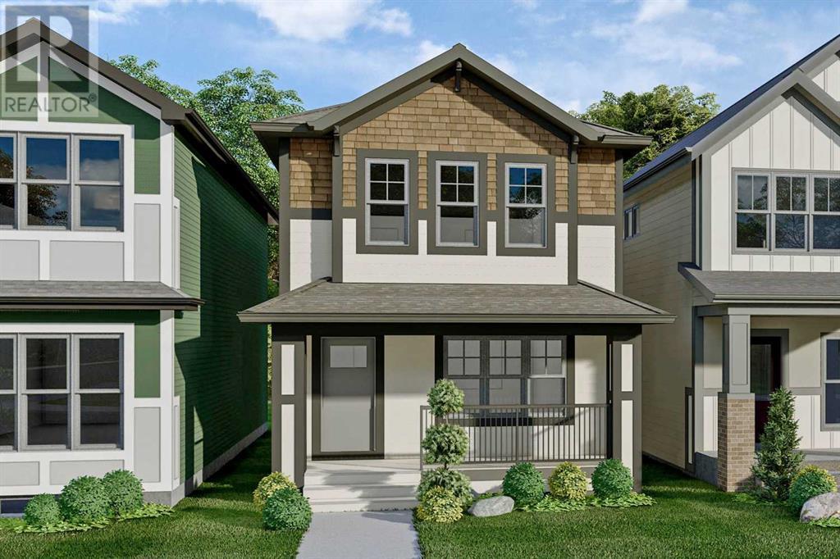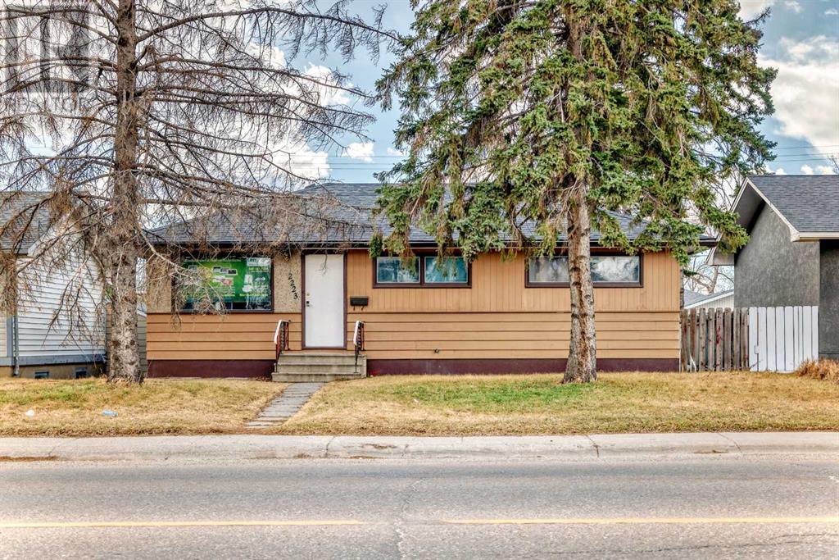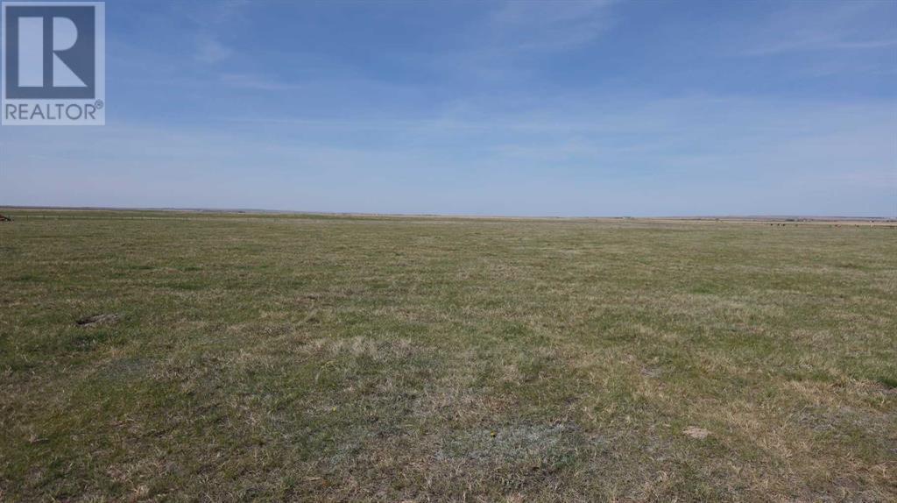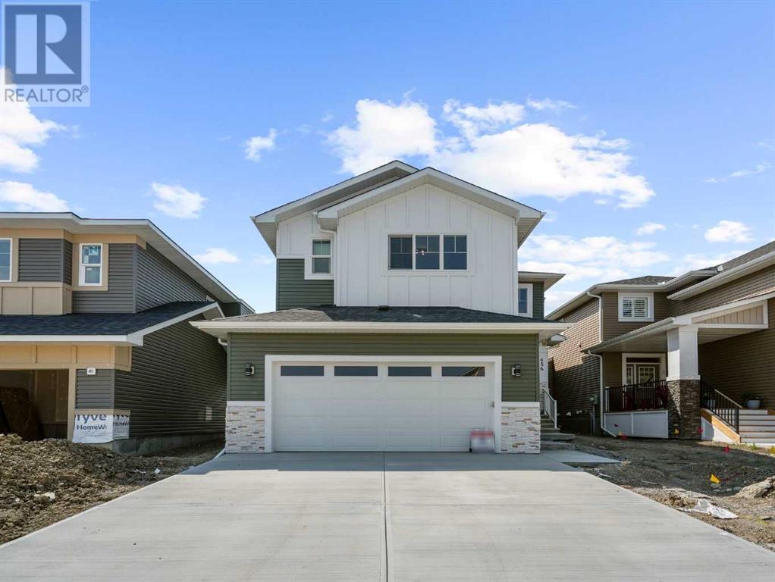2327, 8 Bridlecrest Drive Sw
Calgary, Alberta
Spacious 2-Bed + Den Condo with Utilities Included!Welcome to Bridleview Pointe – where comfort, style, and convenience come together! This beautiful 2-bedroom + spacious den, 2-bathroom condo offers exceptional value with low condo fees that include electricity, heat, and water—no surprises on your utility bills!Step into a bright and open-concept living space, designed to maximize natural light. Good-sized kitchen perfect for cooking for your family. The versatile den is ideal for a home office, playroom, or extra storage.Each bedroom is thoughtfully positioned for privacy, and both come with easy access to full 4-piece bathrooms. Enjoy the convenience of in-suite laundry and unwind on the large balcony, a peaceful retreat with room to lounge or dine outdoors.This well-kept complex is steps from everything you need—shopping, schools (Bridlewood, Marshall Springs, William Roper Hull), playgrounds, transit (Shawnessy LRT & bus routes), and major roadways.Whether you’re a first-time buyer, downsizer, or investor, this move-in ready condo checks all the boxes. Don’t miss out—book your private showing today! (id:57557)
13 Avonhurst Avenue
Ottawa, Ontario
Welcome to 13 Avonhurst ave, a beautifully designed 2-story home in the sought-after Barrhaven neighborhood. This 3 + 1 bedroom, 4-bathroom residence offers the perfect balance of modern luxury, comfort, and family-friendly living. The bright and spacious open floor plan features a large living room that seamlessly flows into the dining area, making it perfect for both entertaining and everyday family life. The separate family room provides a cozy space to relax and unwind. The kitchen is well-appointed with modern appliances, plenty of counter space, and ample storage. Its designed to make meal prep easy while allowing you to interact with family and guests. The primary bedroom offers a private retreat with an ensuite bathroom that includes a bathtub with shower, sleek fixtures, and a vanity. The two additional bedrooms are generously sized, with convenient access to their own well-designed bathrooms. For added convenience, the second-floor laundry room is easily accessible to the bedrooms, making chores a breeze. The fully finished basement provides even more space, including a basement bedroom ideal for guests, older children, or as a private office. This versatile space also works for entertainment, extra storage, or play areas. Step outside into your backyard oasis, where an inground pool surrounded by interlock paving awaits. It's perfect for relaxing or entertaining in the warmer months. Located in a family-friendly community, this home is close to top-rated schools, parks, shopping, and public transit. Don't miss your chance to make 13 Avonhurst your forever home. With its modern design and prime location, this home offers the perfect setting for lasting memories. Call today and setup your showing. (id:57557)
Vulcan County
Rural Vulcan County, Alberta
LOT 5. PRIMARY POWER LINES ARE GOING IN !!!! Here is your chance to bring your ideas and purchase your very own acreage lot. With the Grouped Country Residential zoning it will give you numerous options under the permitted and discretionary uses. There are very limited acreage lots available at this size and price. At just under 5 acres the possibilities are endless. For the naturalists these lots still contain untouched prairie wool grasses. The County of Vulcan has been a gem to deal with as well as the inspectors making the development process straightforward. Call your favorite agent today and lets discuss options!!! (id:57557)
431 2 Avenue Ne
Vulcan, Alberta
Industrial lot for sale in the Town of Vulcan Industrial Subdivision. Here is an opportunity to purchase one, or more, industrial lots, at an affordable price to se up your business. Term of sale - within 12 months from the closing date, a development agreement is to be completed, and construction on the property shall commence within 12 months of the date of the execution of the development agreement. (id:57557)
1501, 145 Point Drive Nw
Calgary, Alberta
HOME SWEET HOME! Indulge in maintenance free ADULT CONDO LIVING in this updated 15th floor unit situated in the sought-after NW community of Point McKay. This desirable, quiet building offers an exquisite unit with 2 bedrooms, 1.5 bathrooms and 1,012 SQFT of beautifully maintained living space with BREATHTAKING PANORAMIC VIEWS of Downtown Calgary, the Skyline and valley views. Heading inside you will fall in love with the spacious, open concept floor plan with wall to wall windows to bask in your pristine views throughout the condo. Features include a massive living room that is flooded in natural sunlight, formal dining area perfect for hosting guests, a spacious foyer and the chef’s kitchen fully equipped with white appliances, ample cabinet and counter space and a pantry. Also featured in the unit is a generous sized bedroom, full 3 piece bathroom and the massive, master retreat with a walk-in closet and large 2 piece ensuite bathroom. Updates include new cork flooring and upgrades in the kitchen. Completing the unit is a balcony to have a coffee while enjoying your dream views, in-suite laundry, an underground parking stall and assigned storage locker perfect for all your needs. The popular Riverside Towers includes exclusive amenities such as a media room, library, 24/7 concierge, onsite security, car wash, visitor parking, preferred pricing option with the Riverside Club and Spa. This location is perfect for home buyers, investors and downsizers looking to be steps from the tranquil Bow River and its numerous pathways and close to Foothills Hospital, Children’s Hospital, University of Calgary, University District and quick escape to Highway 1 and the mountains. Don’t miss out on this opportunity, book your private viewing today! (id:57557)
922 Chinook Winds Meadow Sw
Airdrie, Alberta
introducing the Burton by EXCEL HOMES! This gorgeous detached home is to be built in the sought after SW community of Chinook Gate, Airdrie. Its easy to stay active in this Family friendly community with many parks & green spaces at your doorstep. Extensive pathways connect to the Chinook Winds Park, which offers a huge playground, hockey rink, ball diamonds, beach volleyball, spray / skate park & toboggan hill. Quick access to Yankee Valley Blvd & Deerfoot Trail. Approximate possession date would be 6-9 months from time of offer. Plenty of time to choose your own options and upgrades to personalize your new home! Excel Homes is a "certified built green" builder, offering all the cost saving features that make Excel a wise choice. This detached home offers 1493 sf of living space delivered in an open, functional floor plan w/great use of space! The Main floor offers a front living room , open to the kitchen & dining nook. The central kitchen offers lots of cabinets & drawers, island w/lunch counter, handy pantry & great sized dining nook. Upstairs you'll find a large primary suite w/private ensuite & walk in closet as well as 2 side by side bedrooms & a family sized 4 pce bathroom. Your laundry room is also conveniently located on this level. Your new home will include knockdown ceilings, granite kitchen counters, SS appliances (included washer/dryer) & luxury vinyl plank flooring. Front yard sod & rear 20 x 22 concrete parking pad are also included. (id:57557)
1108, 3700 Seton Avenue Se
Calgary, Alberta
Logel Homes proudly presents the Curnoe floor plan—an exceptional blend of comfort, style, and convenience. This upgraded unit features air conditioning, elegant 41" upper cabinets, ceramic tile in the bathroom, and luxury vinyl plank flooring throughout the rest of the home. Enjoy the sleek stainless steel appliance package and the convenience of in-suite laundry with a stacking washer and dryer. With two spacious bedrooms and an oversized 6' x 21' balcony, this home is designed for modern living. Additional highlights include a transom window in the second bedroom for added natural light, and secure underground heated titled parking. Located within walking distance to shopping, the YMCA, and South Health Campus hospital, everything you need is at your doorstep. Buy with confidence, knowing your new home is protected by the Alberta New Home Warranty Program. (id:57557)
2223 36 Street Se
Calgary, Alberta
Welcome to 2223 36 Street SE, a charming 5-Bedroom home in Southview SE Calgary. Whether you’re a growing family, savvy investor, or first-time buyer looking for income potential, this property offers incredible value and flexibility. Step inside to find a layout with ample spaces flooded with natural light, and plenty of room for everyone. The main floor features a functional kitchen, spacious living room, three well-sized bedrooms, and a full bathroom. Downstairs, the fully developed basement offers 2 additional bedrooms, a second full bathroom, and a large rec room — perfect for guests, tenants, or extended family. The basement has a separate entry from outside which is convenient for adding another family. The house comes with a single garage attached and a large deck and backyard, perfect for afternoon relax or summer BBQ.Situated on a generous lot of nearly 5,800 sqft, this home is just minutes from schools, shopping, transit, and major routes, making it an ideal location for both convenience and comfort. Don’t miss this opportunity to own in an established neighborhood with incredible potential. Book your showing today! (id:57557)
Vulcan County
Rural Vulcan County, Alberta
LOT 1. PRIMARY POWER LINES ARE GOING IN !!!! Here is your chance to bring your ideas and purchase your very own acreage lot. With the Grouped Country Residential zoning it will give you numerous options under the permitted and discretionary uses. There are very limited acreage lots available at this size and price. At just under 5 acres the possibilities are endless. For the naturalists these lots still contain untouched prairie wool grasses. The County of Vulcan has been a gem to deal with as well as the inspectors making the development process straightforward. Call your favorite agent today and lets discuss options!!! (id:57557)
389, 2211 19 Street Ne
Calgary, Alberta
Welcome to Unit #389 in Vista Heights — Offering one of the most desirable and unique locations within the entire complex! Step inside and discover a fully turn-key townhome with 1140 Sq Ft, 3 bedrooms and 1 bathroom. Complete with a long list of thoughtful 2024 upgrades: new furnace, hot water tank, all-new appliances (stove top, dishwasher, microwave hood fan, custom built-in cabinetry with integrated fridge, washer, and dryer), modern LVP flooring, fresh paint throughout, and updated electrical in both the living room and bathroom.This bright and open west-facing unit features beautiful views of the nearby green space, along with a glimpse of the mountains in the distance — with no future developments expected to obstruct the view. Enjoy the convenience of an assigned parking stall located right beside the unit, plus plenty of street parking just steps away — perfect for guests and visiting family.This is an ideal home for first-time buyers, down-sizers, or investors looking for incredible value in a prime location. Opportunities like this don’t come up often — and when they do, they don’t last long! This entire complex just got an equity boosting facelift, brand new exterior paint job! (id:57557)
1612 48 Avenue Sw
Calgary, Alberta
Immaculate oversized brick bungalow backing onto a playground and green space on the most family friendly quiet tree lined street in Altadore. Featuring 4108 sq ft of living space, 5 bedrooms and 3.5 bathrooms. The home provides bungalow style living, with a rentable suite on lower level with its additional full kitchen, bathroom & bedrooms, in a family-friendly setting.The upper level features a spacious living room with natural light, a spacious dining room, updated gourmet kitchen with newer appliances, family room, primary bedroom suite with large ensuite, and two additional bedrooms and family washroom. Beautiful crown moulding adorns the main floor entertaining spaces. The lower level offers a second kitchen with dining area, a large recreation room complete with wet bar and stone fireplace. A large flex room provides additional space that can be a gym, or hobby room. The spacious washroom features a corner tub, shower, and a full sauna, offering a spa-like experience in the comfort of your own home. There are two additional bedrooms and plenty of storage space that complete the lower level.The attached two car garage has room for all your outdoor gear, while the additional driveway parking is great for family vehicles or an RV. The sunny yard is great for kids to enjoy and perfect for growing a home garden. Great schools nearby including Altadore School, Rundle Academy, St. James School, Dr. Oakley School, Connect Charter School, Masters Academy and College, Central Memorial High School, and Mount Royal University. Strategically located near River Park off-leash dog park, Sandy Beach, Glenmore Athletic Park, the Aforza Tennis Club, Earl Grey Golf Club, Lakeview Golf Course and the trendy Marda Loop shopping district. (id:57557)
456 Rivercrest View
Cochrane, Alberta
Welcome to Rivercrest And Welcome to the Future of Homebuilding. It is with great excitement that we introduce 3D Development LTD., a premier builder making their much anticipated debut in the beautiful community of Rivercrest in Cochrane, AB. With more remarkable homes on the horizon, we are proud to present the first of many. 456 Rivercrest View is a stunning open concept residence offering over 2700 sq. ft. of expertly designed living space. What makes 3D Developments stand out? It’s the thoughtful details, the commitment to creating homes that truly live well, and a level of craftsmanship that speaks for itself from the moment you walk through the front door. Without saying too much you’ll feel the difference Immediately. From the moment you enter, this home welcomes you with a grand foyer that hints at the elegance and space that awaits. The main floor features a flexible den/bedroom paired with a two piece bathroom, ideal for guests, a home office, or your own creative craft room. From the garage you enter into a huge mud/coat room which leads directly into a massive pantry. The Pantry leads you directly into the heart of the home with it's state of the art chef-inspired kitchen boasting sleek stainless steel appliances, a gas range, and an enormous island. It is perfect for both weeknight dinners and weekend entertaining. Flowing seamlessly into the warm and inviting living room, the contemporary gas fireplace anchors the space with style and comfort. Upstairs, this home is tailor-made for modern families. Two of the four bedrooms have their own ensuites, while the luxurious primary bedroom is your own private oasis, featuring a spa-like ensuite with a dual vanity, soaker tub, and a generous walk-in closet. A third and fourth bedroom and another full bath ensures everyone has their own space. A bonus room overlooking the foyer offers the ideal spot for a media zone, play area, or relaxing family lounge. And with a full unspoiled basement and a side entrance that guarantees maximum future development the potential to customize your dream space is right at your fingertips. Add a double attached garage, an elegant layout, room to grow and you have found the perfect blend of form and function. 456 Rivercrest View is scheduled for completion by the end of April 2025, and we can’t wait to walk you through what could be your next dream home. Ready to explore Rivercrest and discover what 3D Developments has to offer? We’d love to show you around or call your favorite realtor to book your viewing appointment. (id:57557)

