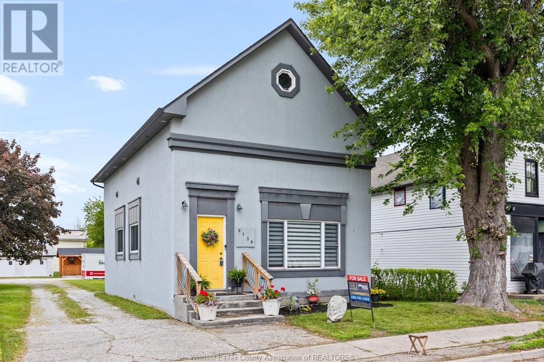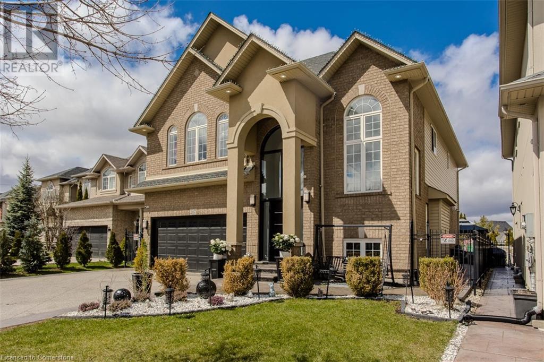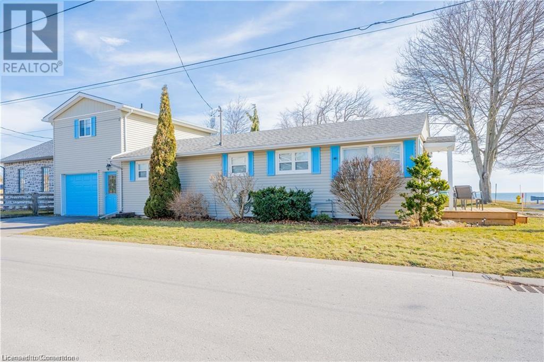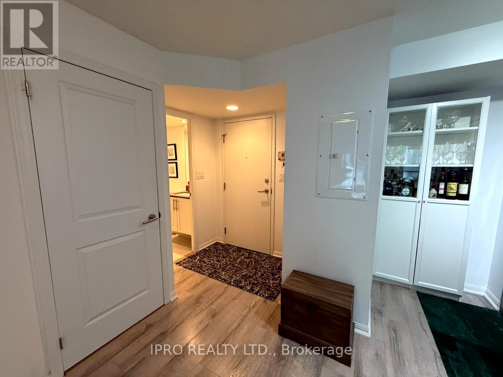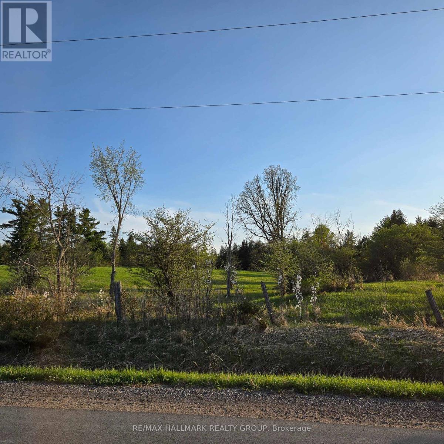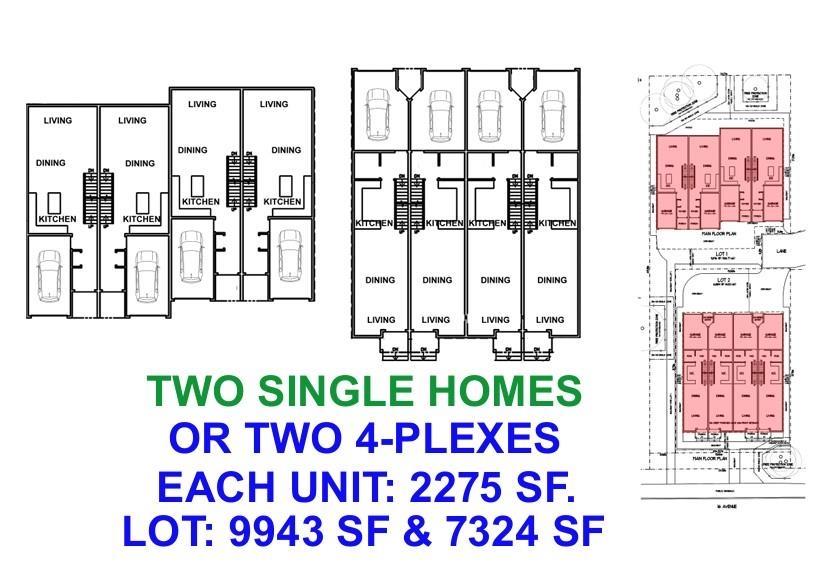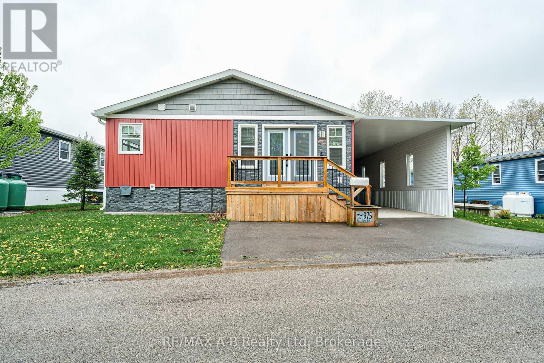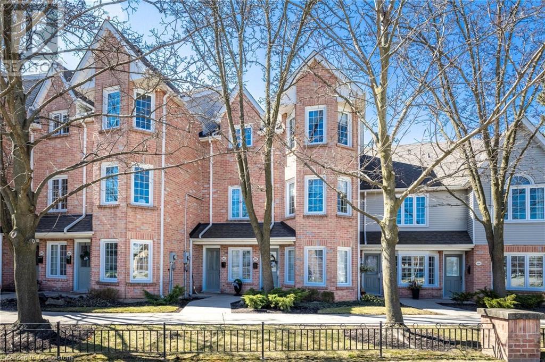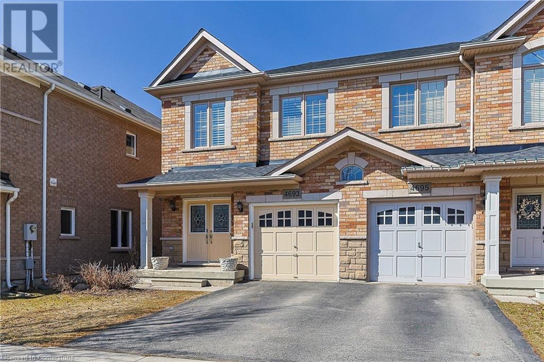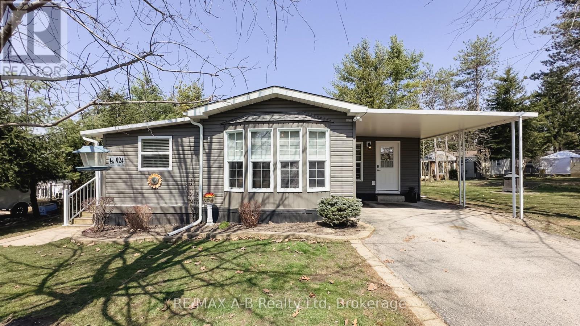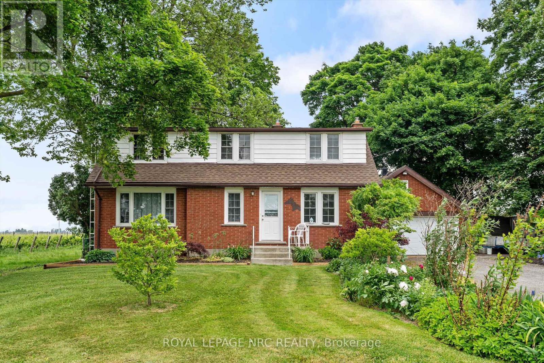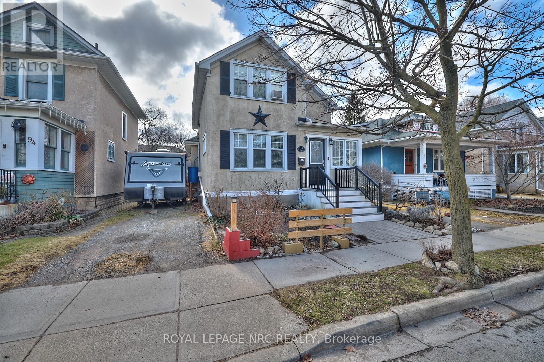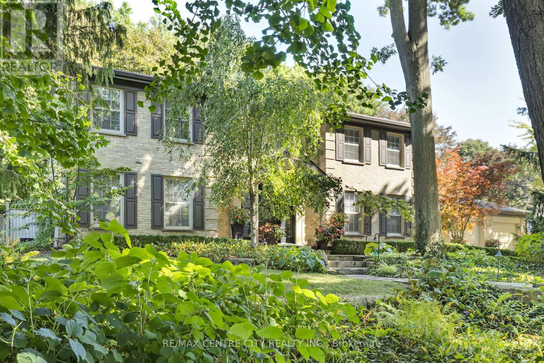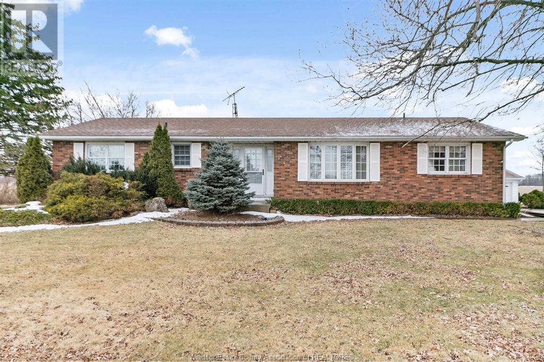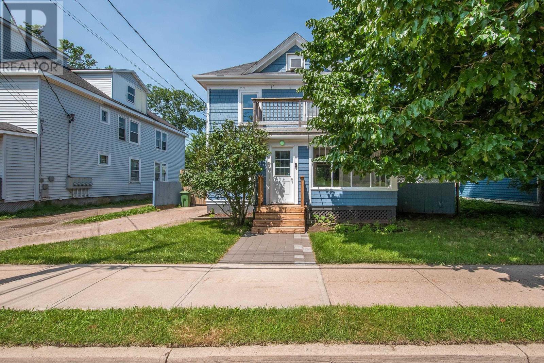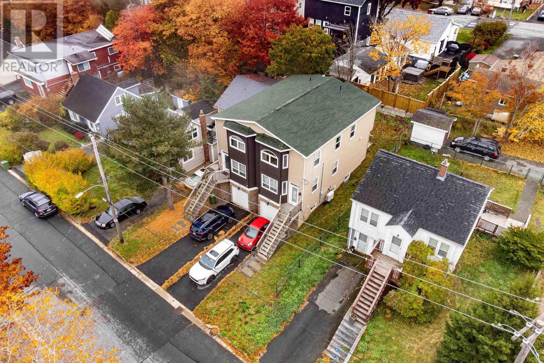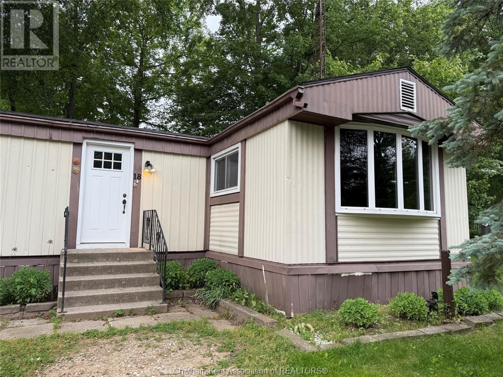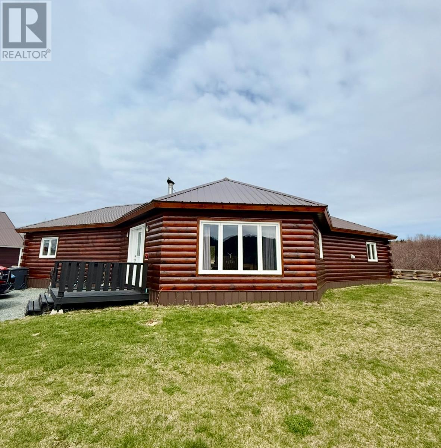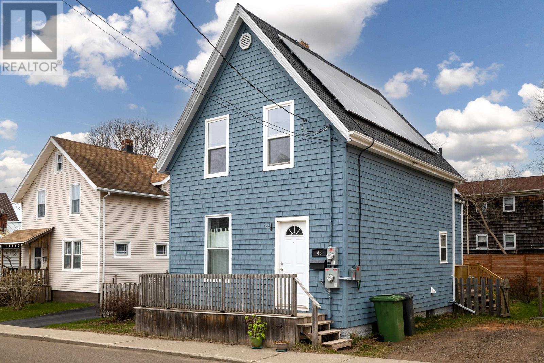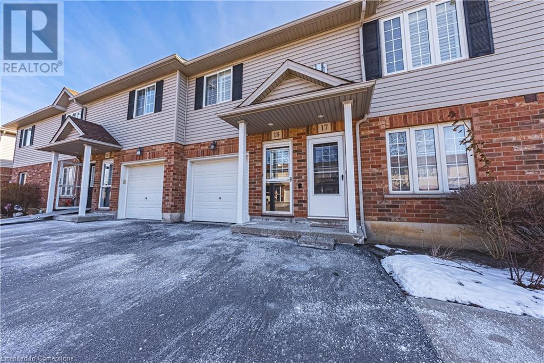2736 County Rd 42
St. Joachim, Ontario
Step Inside a Unique Piece of History! Once a National Bank, this charming and character-filled home has been thoughtfully transformed into a modern, open-concept living space--perfectly blending heritage with contemporary comfort. The main level showcases a beautifully updated kitchen featuring a butcher block breakfast bar, sleek new countertops, and an inviting layout ideal for entertaining. Enjoy the fresh look and durability of new vinyl plank flooring throughout the main floor. Upstairs, you'll find three generously sized bedrooms and two full bathrooms, including a newly renovated upstairs bath that adds both style and convenience. Located in the heart of St. Joachim, this home offers unbeatable walkability--just steps from St. Joachim Park, the local school, convenience store, and gas station. A truly rare find with history, updates, and location all in one. Don't miss your chance to own this one-of-a-kind property! Shared driveway. (id:57557)
287 Cloverleaf Drive
Hamilton, Ontario
Nestled on a quiet, court-like street surrounded by scenic trails, this fully renovated luxury residence blends modern elegance with refined living boasting over 3700 sqft of finished living space. No expense was spared in its transformation, offering a turnkey opportunity. The impressive façade, framed by professional landscaping, welcomes you into a two-storey foyer with a stunning designer chandelier. Inside, the sun-drenched home features wide-plank engineered hardwood, custom inlays, and elevated wall paneling for effortless flow and elegance. The formal dining room opens to a chef’s kitchen with an oversized quartz island, premium stainless-steel appliances (gas cooktop, double wall ovens, beverage cooler), and ample cabinetry. French doors lead to a fully fenced backyard with mature trees, a concrete patio, and gazebo. The living room features a custom media wall with a gas fireplace and expansive windows that bring the outdoors inside. Upstairs, the primary suite with double door entry offers a custom walk-in closet and a spa-like ensuite with a freestanding soaking tub, frameless glass rain shower, dual vanities with quartz counters, and designer fixtures. Three additional bedrooms share a beautifully appointed 4-piece bath. The finished lower level includes a recreation room with a modern fireplace, a flexible-use room (perfect for a home office or studio), a chic 3-piece bath, cold cellar, ample storage, and a stylish laundry room with granite counters and custom cabinetry. Located minutes from shopping, commuter routes, and amenities, this home offers upscale living with plenty of space and no wasted square footage. (id:57557)
2035 Erie Street
Port Dover, Ontario
Experience year-round living in beautiful Port Dover! This charming property has an additional guest house above the garage with a separate entrance and lake views! If you're looking to escape the fast pace of city life, this is the perfect place for you. Tucked away in a peaceful neighbourhood, this charming property offers stunning lake views that you won't want to miss. This delightful home in the sought-after beach town of Port Dover has been freshly painted and boasts brand-new flooring throughout the main living area. The open-concept design creates a bright, airy space with a spacious kitchen and living room, two cozy bedrooms, and a four-piece bathroom. The attached garage offers plenty of room for storage. The guest house offers even more potential, with its own separate entrance, an open living area with a kitchenette, plus an additional bedroom and full bathroom. The property also provides separate parking for both units. Recent upgrades include a new roof on the loft and garage in 2022. Perfectly located, with views of Lake Erie and the marina, this property is within walking distance to downtown and the beach. Explore the many shops and restaurants Port Dover has to offer, making it an ideal getaway or permanent home! (id:57557)
801 - 400 Adelaide Street E
Toronto, Ontario
Charming & contemporary 1 Bed + Den, 2 Full Bath suite. Spacious Kitchen Features Stainless Steel Appliances, complemented with sleek Granite Counters. The Open-Concept Kitchen, Dining and Living rooms, with floor-to-ceiling windows, zebra blinds, spacious, light-filled, modern bathrooms & flexible spaces make for a truly livable & functional home. Two walkouts to balcony. Features include in-suite laundry with front-loading washer and dryer, one parking space, and a storage locker. Relax in the Master Suite, complete with a Walk-In Closet, a Luxurious 4-piece Ensuite Bath and walkout to Balcony. With an added door, the Den provides extra privacy, making this perfect for use as a home office or even an extra bedroom for your guests. Minutes away from St. Lawrence Market, Union Station, subway access, and offers easy connectivity to the downtown core. Perfectly Situated With Easy Access to King St, George Brown College, and An Array Of Shops, Restaurants, and Cafes. Convenient Proximity To The DVP, Gardiner & 401. (id:57557)
00 Robertson Line E
Mcnab/braeside, Ontario
Newly severed approx 2.5 acre lot in a quiet area. Mostly cleared and flat . Lots of great areas to build. (id:57557)
1566 Caistorville Road
Caistor Centre, Ontario
Nestled on 8.79 private acres, this well-maintained home has been cared for by the same owner for over 25 years & offers over 3,000 sq ft of finished living space. The main level features high vaulted ceilings, a spacious kitchen with new counters(2025), LED pot lights throughout, and hardwood flooring in the living and dinette areas. The spacious primary bedroom leads to a 4-pce ensuite boasting a large tub & glass shower. Enjoy natural light from updated windows that brighten every space. Other updates include a new furnace (2023) & new AC (2024). The lower level is designed as a complete in-law suite with a separate entrance, featuring 2 bedrooms, 1 full bathroom, its own laundry, and a full kitchen with appliances included. Step outside and enjoy private nature trails and ATV/dirt bike paths right on your property perfect for outdoor enthusiasts. Also boasting 2 horse stables, fenced paddock and a spacious pasture, this property has it all! This unique property offers plenty of space inside and out, with the peace of country living just a short drive to Hamilton, Niagara, and local amenities. A rare opportunity for privacy, freedom, and flexible living all in one. (id:57557)
13671 16 Avenue
Surrey, British Columbia
Premium R3-Zoned Opportunity - OFFERING TWO fully servicing lots, perfectly positioned for a two single home or Two 4-plexes with suites on each parcel. This is a rare chance to maximize your Investment. These prime lots measure 9,943 SF and 7,324 SF -a combined total of 17,840 SF- providing ample space for your visionary project. Enhancing an existing tenant-occupied home, renovated in 2019. W/ 2,340 SF of living space featuring 3bedrooms & 3bathrooms, it adds immediate value and income potential. Situated just steps from essential amenities & stunning White Rock Beach, this property is nestled in one of the most desirable neighborhoods. and within the prestigious catchments of Ray Shepherd Elementary & Elgin Park Secondary Schools. CALL NOW FOR MORE DETAILS! (id:57557)
975 - 316489 31st Line
Zorra, Ontario
This beautiful home in Happy Hills Retirement Resort offers a unique blend of comfort and convenience in a vibrant 50+ community. Designed with thoughtful details, this home boasts a spacious open-concept layout creating a warm and welcoming atmosphere. One of the many features of this home is the large covered porch and a three-seasons room designed for year-round enjoyment. Bathed in natural light, this inviting space is perfect for relaxing with your morning coffee, reading a good book, or entertaining guests while taking in the peaceful surroundings. The modern kitchen features ample storage, updated appliances, and a cozy dining area, making it perfect for both everyday living and entertaining guests. Inside, the comfortable living area provides a perfect retreat, with stylish finishes and an inviting ambiance. The primary bedroom offers plenty of storage and a beautiful 3 piece ensuite bathroom, while the additional guest room provides flexibility for visitors or hobby space. Beyond the home itself, Happy Hills Retirement Resort elevates your lifestyle with its walking trails, community events, and recreational facilities, ensuring there's always something to enjoy. Residents appreciate the low-maintenance living, friendly neighborhood feel, and easy access to essential amenities, making this mobile home a truly special place to call home. Contact us today to schedule a viewing and experience the charm of Happy Hills Retirement Resort! (id:57557)
2110 Cleaver Avenue Unit# 102
Burlington, Ontario
Sharp – Renovated 2-bedroom Main Floor Unit in a 2-Storey Stacked Condo Town Home. Absolutely Move-in Ready Condo with a stunning Garden Terrace. These popular well-managed homes are located in Burlington’s Sought-After “Headon Forest” neighbourhood. Very Bright and Modern, Open Concept Design offering 898 s. f. Professionally Painted in Designer Tones and Carpet Free. The welcoming foyer is adjacent to the bright, recent eat-in kitchen offering numerous cabinets, generous counter space & a spacious dinette area. Comfy seating could be placed in front of the large windows in the dinette for a perfect “people watching” set up. Steps from here is the Living-Dining Room with it’s lovely, vaulted ceiling, well-suited for evenings relaxing at home and for family / friend gatherings in front of the cozy gas fireplace. The convenience of a direct step out to the large and private garden retreat to enjoy a BBQ and summer evenings in nature and quiet tranquility is a bonus. The Primary Bedroom is sizeable with a large closet and overlooks the gardens & terrace. Bedroom 2 is good-sized. This room can also be used as a handy home office or hobby room. Nicely tucked away you will find the Renovated 4-piece bathroom and a laundry/utility closet. Renovations/Upgrades Include: Kitchen with beautiful white cabinetry - Bathroom: 2023 – Stunning, low maintenance tile flooring & shower walls – Pot lighting – Vanity for storage. California Shutters recently installed. Newer laminate flooring in most rooms. Gas furnace & Air Conditioning Unit: 2017. Electric Water Heater: 2017. The complex features great visitor parking. Close to Services: Shopping, Parks and Commuter Routes. See attached Feature Brochure & Floor Plans. Great Value and a Pleasure to View – Schedule a viewing today. (id:57557)
4693 Kurtz Road
Burlington, Ontario
Welcome to this beautifully maintained 3-bedroom semi-detached home nestled on a quiet, family-friendly street in the heart of Alton Village.Built by Fernbrook Homes, this gem boasts 9-ft ceilings on the main floor, creating an airy and inviting atmosphere.Step into the cozy living room, perfect for relaxing evenings, and enjoy the open-concept kitchen with an eat-in area, ideal for family meals. Sliding doors lead to your low-maintenance backyard, featuring a composite deck that steps down to a professionally landscaped patio with paving stones and a dedicated planting area offering both charm and functionality. Upstairs, the spacious primary suite features a walk-in closet and a private 4 piece ensuite.Two additional generously sized bedrooms and a 4 piece bathroom complete the second floor. The unfinished basement provides endless possibilities with a roughed-in bathroom and a cold cellar, ready for your personal touch. Key Features include : Hardwood floors and California shutters throughout. Brick and Stone skirting for timeless curb appeal, Natural gas BBQ line for summer entertaining, inside garage access and garage door opener. Updates include: Furnace (2023) and Roof (2022). Located just steps from top-rated schools, parks, shopping and easy access to the 407, the home is truly in a prime location. Do not miss this incredible opportunity - schedule your showing today. (id:57557)
924 - 316489 31st Line
Zorra, Ontario
Welcome to Happy Hills Retirement Resort! Enjoy a peaceful and active community living in this 12-month village. Take advantage of the many park amenities, including controlled gate entry, mail delivery, road and grounds maintenance, a rec. hall, and an indoor heated pool. This Northlander unit has been beautifully updated and well-maintained. It features 2 bedrooms, an updated 4-piece bathroom, newly added laundry room, open concept kitchen/living space, a separate new dining area, and an additional family room. The generous kitchen comes equipped with stainless steel Samsung appliances and a beautiful island to provide additional prep space for the household chef. Stepping out the patio doors, you're welcomed by a partially covered rear deck, perfect for those warm summer evenings! If that wasn't enough the carport, new siding and recent additions are sure to impress. Don't miss your opportunity to be a part of this community. (id:57557)
1604 Concession 1 Road
Niagara-On-The-Lake, Ontario
World class sunsets and million dollar views! Completely surrounded by vineyards and no immediate neighbours on a quiet rural road. Just a short bike ride to the scenic Niagara River Parkway and a few minutes drive to the charming towns of Niagara-on-the-Lake and Virgil, this home places you in the heart of it all . Directly across the road, the historic Heritage Trail is a favourite among cyclists, horseback riders, and nature lovers alike. Set on a beautifully landscaped one-acre lot, the property offers exceptional potential. The home is well laid out with ample living space on the main floor and a den that leads to a recently painted deck. Perfect for watching the sun set! The full basement has a large family room with a gas fireplace, a utility room, laundry and cellar room. All with high ceilings. Whether you're envisioning a peaceful country retreat or a year-round family home, there is ample space to add an inground pool, create expansive gardens, or even construct an additional dwelling for multi-generational living or a guest house. There is a well secured chicken coop complete with indoor/outdoor living for the hens and an additional shed for garden equipment. Located just minutes from world-renowned wineries, boutique shopping, acclaimed restaurants, and scenic trails for hiking and cycling, this is a rare opportunity to own a part of Niagara paradise. Step inside this well-built home and imagine the possibilities. Recent upgrades include a new roof (2024), furnace (2023), and stove (2022). The property is protected by the Greenbelt so it cannot be severed. (id:57557)
92 Dufferin Street
St. Catharines, Ontario
Tucked away in a prime downtown St. Catharines location, this character-filled home offers the perfect blend of convenience and tranquility. Just steps from the city's best shops, restaurants, and entertainment, yet set back from the hustle and bustle, this property provides a peaceful retreat in the heart of it all. One of its standout features is the rare parking set up with a private driveway on one side and a shared driveway leading to an L-shaped garage on the other. The garage not only accommodates one vehicle but also offers a versatile space for storage, a workshop, or a creative retreat. Inside, the home exudes warmth and charm, featuring 3+1 bedrooms and 2 bathrooms with plenty of character throughout. The fully fenced backyard is complete with a wood burning pizza oven, perfect for entertaining or simply enjoying a cozy night under the stars. For added peace of mind, a complete pre-inspection has already been done and is available for buyers to review. This is a rare opportunity to own a downtown home with exceptional features and endless potential. Don't miss your chance, schedule your viewing today! (id:57557)
129 Wychwood Place
London North, Ontario
YOU WON'T WANT TO MISS THIS EXCLUSIVE OPPORTUNITY IN SHERWOOD FOREST OFFERING UNMATCHED BACKYARD RAVINE AND NATURE VIEWS! BACKING TO THE MEDWAY CREEK RAVINE AND TRAIL SYSTEM AND FEATURING A FULLY LANDSCAPED LOT WITH HEATED IN-GROUND, SALTWATER POOL, COVERED OUTDOOR PATIO AREA (WITH RETRACTABLE SCREENS), TRIPLE ATTACHED GARAGE ON A PRIVATE CUL-DE-SAC AND A STATELY ELEVATION! ONLY MINUTES TO UWO, SCHOOLS, SHOPPING, LONDON'S AQUATIC CENTRE, POPULAR GOLF COURSES AND MORE.....COUPLED WITH A 5 STAR INTERIOR WITH OVERSIZED PRINCIPAL ROOMS AND AN EASY FLOWING FLOOR PLAN THAT INCLUDES GLEAMING HARDWOODS + SLATE FLOORING WITH CUSTOM BUILT-INS THROUGHOUT AND A CHEF'S EAT-IN KITCHEN ACCENTED WITH SOLID GRANITE COUNTERTOPS, STAINLESS BUILT IN APPLIANCES, SEPARATE WET BAR AND STUNNING BACKYARD VIEWS! THE SLATE FLOORING RUNS FROM THE KITCHEN AREA INTO THE BREEZEWAY/ LAUNDRY ROOM AND 2PC POWDER ROOM, OFFERING A CONVENIENT TRANSITION FROM THE TRIPLE GARAGE! UPSTAIRS, YOU'LL ENJOY 5 BEAUTIFULLY APPOINTED BEDROOMS, INCLUDING A STUNNING MASTER BEDROOM SUITE WITH AN EXTENDED WALK-IN CLOSET AND RECENTLY RENOVATED 5PC ENSUITE, FEATURING A GLASSED IN SHOWER, SEPARATE SOAKER TUB, HEATED TILE FLOORING AND VAULTED CEILING! THE LOWER LEVEL IS PERFECT FOR ENTERTAINING WHERE YOU CAN ENJOY A DRINK AT THE WET BAR WHILE ENJOYING A GAME OF POOL OR ENJOY A CASUAL LATE NIGHT MOVIE! THERE IS A SEPARATE ENTRANCE FROM THE GARAGE THAT COULD MAKE THIS THE PERFECT SEPARATE FAMILY SUITE WITH A 6TH LOWER BEDROOM AND DEDICATED BATH! NOTE- THE BREEZEWAY BETWEEN THE KICHEN AND TRIPLE GARAGE ALLOWS FOR 4 WAYS ACCESS TO THE FRONT ENTRANCE, REAR YARD AND POOL AREA!! THIS "GEORGIAN STYLE" HOME PROVIDES A UNIQUE LIVING EXPERIENCE....THE IDEAL, PRIVATE, LOCATION...THE PERFECT REAR YARD FOR ENTERTAINING FAMILY AND FRIENDS OVERLOOKING THE NATURAL CANOPE OF THE MEDWAY VALLEY.....AN ENDLESS LIST OF FEATURES THAT EVERYONE WANTS FOR THEIR FAMILY AND THE FINISHES THAT WILL ALLOW YOU TO JUST MOVE IN AND ENJOY!!!! (id:57557)
614 County Rd 8
Kingsville, Ontario
BRICK TO ROOF RANCH ON A HUGE COUNTRY LOT. FEATURES INCLUDE 3 BDRMS, 1.5 BATHS, NEWER KITCHEN & FLRG. FULL UNFINISHED BASEMENT WITH 2 MORE ROUGHED IN BEDROOMS. (id:57557)
167 Brunswick Street
Truro, Nova Scotia
This beautiful 4-bedroom, 1.5-bath century home is combination of modern upgrades with timeless charm . Enjoy peaceful moments in the covered sunroom or unwind on the balcony off the primary suite, both offering ideal spots to soak in the scenic surroundings. The heart of the homethe kitchen features sleek stainless steel appliances, a backsplash, updated countertops, and stylish hardware, creating a dream space for any cooking enthusiast. The spacious living room is warmed by a cozy wood-burning fireplace, perfect for relaxing or entertaining. Upstairs, you'll find four generously sized bedrooms, one of which is currently used as a laundry room, though the original hookups remain in the basement for easy conversion back to a bedroom. The standout feature is the expansive loft area, presently serving as the primary suite with a walk-in closet. This versatile space can easily be tailored to suit your needswhether as extra bedrooms, a home office, studio, or cozy hideaway. Outside, the home continues to impress with decking, ideal for hosting guests or enjoying quiet time outdoors. The wired and insulated garage, offers ample room for vehicles and storage. Heat pump ensures year-round comfort and energy efficiency. Centrally located in the vibrant town of Truro, this home is close to everythingshops, restaurants, schools, medical clinics, pharmacies, and recreational amenities. (id:57557)
102 B Rufus Avenue
Fairview, Nova Scotia
Location, Location, Location!Discover this stunning 3-bedroom, 3.5-bathroom semi-detached home, perfectly situated to offer you the best ofconvenience and comfort. This spacious two-storey residence features a main floor with soaring 9-foot ceilings, anopen kitchen equipped with a heat pump for year-round comfort, and a bright, inviting living space.The second level boasts three generously sized bedrooms ensuring a cozy atmosphere. You'll also find twowell-appointed bathrooms, providing ample space for family and guests. The fully finished basement includes arecreation room and an additional full bathroom, perfect for entertaining or relaxing.Located within a 2 km radius of essential amenities, this home is just minutes away from the Canada Games Centre,Halifax Shopping Centre, and Bayers Lake shopping zone.Dont miss this excellent opportunity! Book your showing today and step into your new home. (id:57557)
1 Robert Scott Drive
Lantz, Nova Scotia
Discover the perfect blend of comfort and convenience in this beautiful 4-bedroom, 2.5-bathroom split-entry home nestled in the growing community of Lantz. Just 40 minutes from downtown, this neighborhood is quickly becoming a sought-after destination for families and professionals alike, offering a balance of small-town charm and modern amenities. Step inside to find a bright and welcoming open-concept living space with durable vinyl flooring throughout, making maintenance a breeze. Featuring 3 bedrooms on the main floor, including the primary with three-piece ensuite bath. Downstairs, the large rec room with a wet bar and half bath is the ultimate spot for entertaining or creating the perfect family gathering space. Also, great potential of a secondary-suite conversion with the basement walkout. Efficient heat pumps, on both levels ensure year-round comfort. Outside, enjoy your private backyard with a spacious deck, ideal for BBQs, morning coffee, or simply soaking in the natural surroundings. In addition, pad and deck are still in place for an above ground pool, if you desired. With easy access to local parks, schools, recreation centre, and just minutes to the main highway, this home offers both seclusion and accessibility. Contact your favourite agent, to book your private showing. (id:57557)
29338-#18 Jane Road
Thamesville, Ontario
Nestled in the serene Briarwood Estates just east of Thamesville, this 2 bedroom mobile home offers a blend of comfort and affordability. Inside is a spacious eat -in Kitchen, living room and two decks. With a monthly fee of $373.00/MONTH covering the leased land, water, garbage pick up, taxes and septic. This is hassle free living. Enjoy the nature, shade and all the mature trees. Offers are subject to Park Manager approval. Lock box is on the front railing (id:57557)
56 Froom Crescent
Regina, Saskatchewan
Welcome to 56 Froom Cres. REGINA, Sask. This 3 bedroom semi-detached is located in Dominion Heights close to such amentities as restaurants, gas, shopping and grocery. Must be sold together with 54 Froom Cres. MLS No. SK009494. There are been upgrades of flooring and an upgraded furnace in 2023. The furnace is owned. Sewer upgraded to the street in 2023. This would be a great opportunity to live in one side of the duplex and rent out the other side at 54 Froom Cres. Along with the 3 bedrooms on the main floor plus a 4 piece bathroom, on the lower level there is a bedroom for a family member as the (window does not meet egress) family room, 3 piece bath, laundry and storage. The backyard is fenced and parking for at least 2 vehicles. For further information and/or a showing, please contact the selling agent or your real estate agent.... As per the Seller’s direction, all offers will be presented on 2025-06-21 at 10:00 AM (id:57557)
3a Stadium Road
La Scie, Newfoundland & Labrador
Welcome to this exceptional investment and lifestyle opportunity in the peaceful and scenic rural community, La Scie, Newfoundland & Labrador. This versatile property sits on a generous piece of land and features a beautifully crafted log home, multiple rental units, ample garage space, and a fenced-in area perfect for pets, making it an ideal option for homeowners, investors, or anyone seeking space and income potential. The main house is a stunning log home, built just 6 years ago that showcases beautiful workmanship and rustic charm with modern comforts. The home features 3 spacious bedrooms and 2.5 bathrooms, ideal for family living or hosting guests. Bright, open-concept layout with high-quality finishes and custom woodwork throughout. Designed for cozy, efficient living with timeless style and structural integrity. There are 4 rental units, each with 1 bedroom and 1 bathroom, a kitchenette complete with a microwave, fridge, coffee maker, air fryer and cot. Located in a major tourist area, these rentals are highly desirable for vacationers and seasonal visitors. Excellent income potential from short-term rentals like Airbnb. Also on the property is 2 separate garage structures, a 20x30 garage with a single garage door and a loft space above – ideal for storage, a creative studio, or future living space, and has in floor heating. A 36x24 garage with 2 garage doors, suitable for multiple vehicles, tools, or workshop use. Outdoor features a spacious fenced-in yard, perfect for dogs or safe outdoor play. Expansive land offers opportunities for gardening, recreation, or future development. Peaceful and private, surrounded by Newfoundland’s natural beauty. This new opportunity is situated in the rural town of La Scie, a friendly and scenic Newfoundland destination known for its natural charm and strong tourism draw. Close to hiking trails, waterways, wildlife, and local attractions that bring visitors year-round. Don't miss this amazing opportunity! (id:57557)
Lot 5 Main Shore Road
Sandford, Nova Scotia
This lot consists of 41 acres in the beautiful seaside village of Sanford Nova Scotia, the perfect place for your new dream home, hobby farm or just enjoy the fresh salt breeze. 15 minutes away is the bustling town of Yarmouth with all the amenities you could ask for. If you feel like taking a trip the CAT is the ticket just board the boat and be in Bar Harbour Maine in under four hours, what more could you ask for? but... for a viewing! (id:57557)
43 Reserve Street
Charlottetown, Prince Edward Island
Welcome to 43 Reserve Street ? a charming and affordable home located just a short walk to all the amenities of downtown Charlottetown. This well-maintained property offers great appeal for first time buyers or anyone looking for a move in ready home with excellent value. The main floor features a bright living room, a cozy family room, and an eat-in kitchen, along with the convenience of main floor laundry. Upstairs, you'll find three bedrooms and a full bath, a great layout for family living. This home has seen numerous updates including a new washer, fridge, and stove, upgraded electrical panel, new sump pump, new back fence, spray foam insulation in the attic and basement, solar panels for added energy efficiency, heat pump for comfort year-round, fresh exterior stain, new roof, new hot water heater, and a fully restored chimney with new liner and repointed bricks. With its central location, solid upgrades, and functional layout, 43 Reserve Street is a fantastic opportunity to own a home in the heart of Charlottetown. All measurements approximate. (id:57557)
996 Rymal Road East Road E Unit# 18
Hamilton, Ontario
INVESTORS!!! Discover the perfect blend of comfort and convenience in this rarely available one-floor condo! The open-concept great room boasts an upgraded kitchen with a breakfast bar, seamlessly flowing into the dinette and living area—ideal for entertaining. Enjoy low-maintenance living with pristine flooring throughout. Step onto the private balcony of the kitchen. The spacious primary suite features his-and-hers closets and a 3-piece ensuite. Additional highlights, in-suite laundry with appliances included, a single garage with 2 additional parking spots. Situated in a prime location, just a short walk to all amenities and offering quick highway access. Don’t miss this opportunity—schedule your private showing today! (id:57557)

