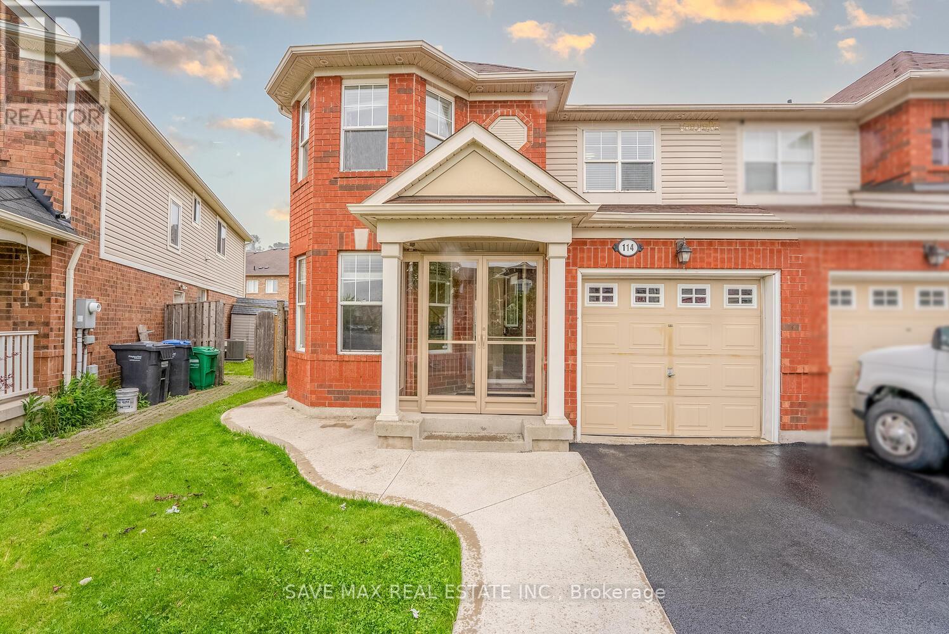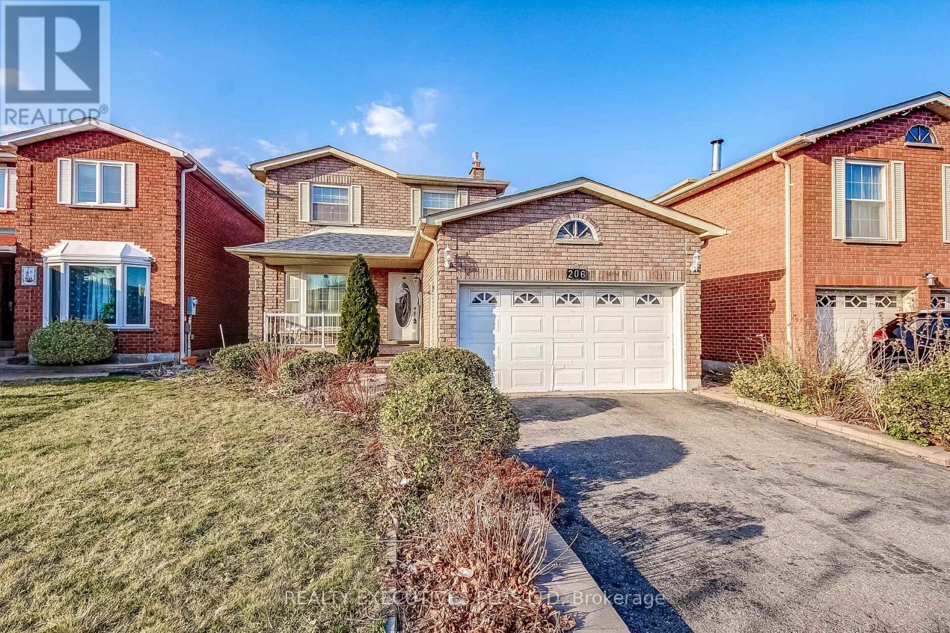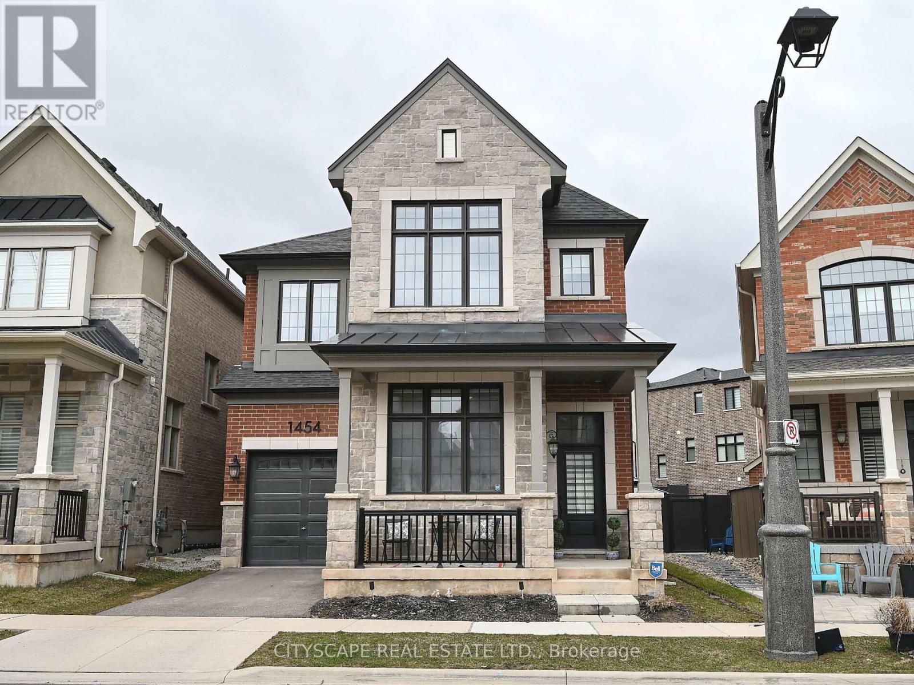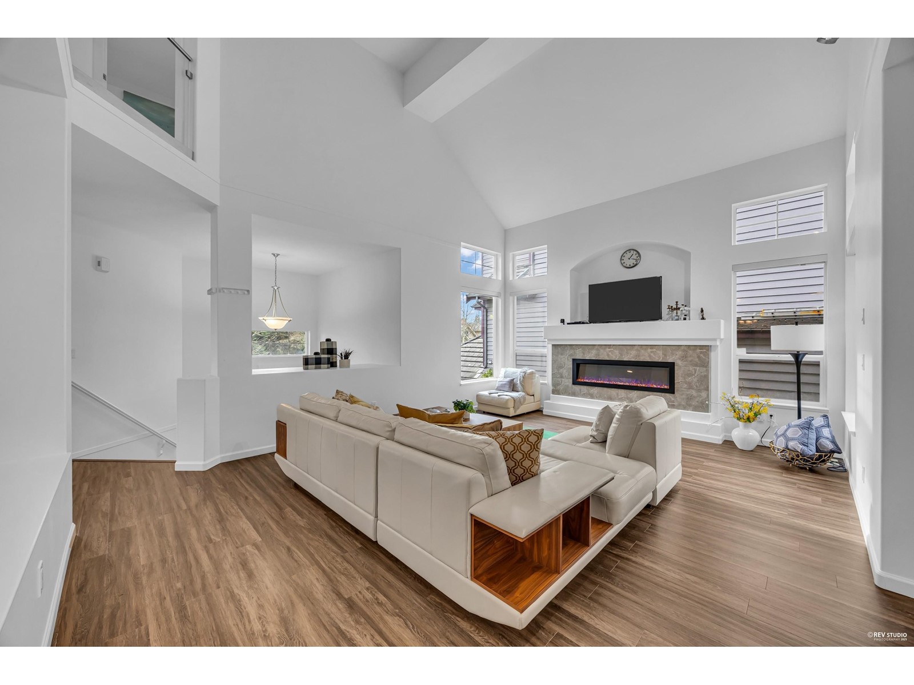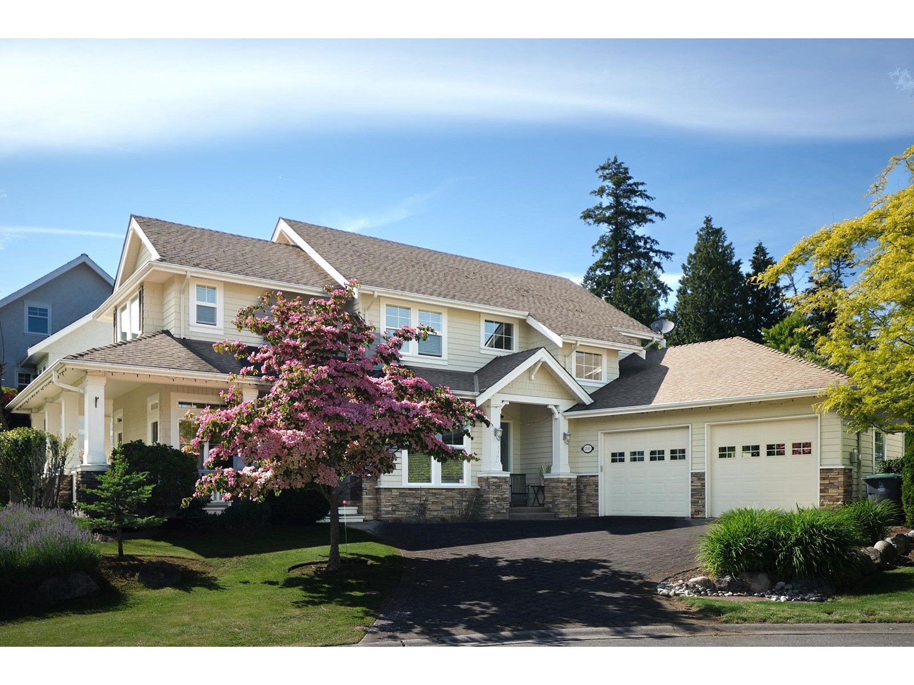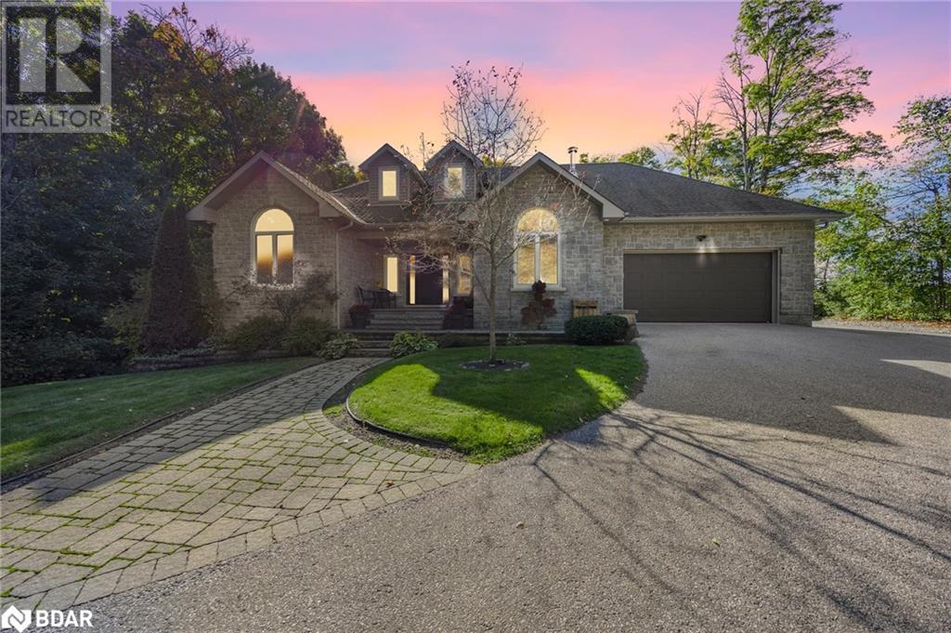114 Decker Hollow Circle
Brampton, Ontario
Welcome to 3 Bedrooms 3 Washrooms Freshly Painted Semi-Detached house in prestigious Credit Valley Neighbourhood. Excellent For The 1st Time Buyers Or Investors!! Covered Porch takes you to welcoming Foyer. Potlights on every Floor. Open Concept Kitchen With Double S/S Sink, Backsplash and S/S Appliances. Three good Size Bedroom. Primary Bedroom with Walk-in Closet and 4 pc ensuite. Two Full Washrooms on 2nd floor. Furnace replaced in 2022. Concrete on front, side and at the back. Good Size Concrete Patio. Exterior Pot lights below Roof. Move In Ready!! Close to Park, Schools, Plaza, Public Transit. Few Minutes to Library, Go Station, Community Centre, Major Banks, etc. (id:57557)
98 Osborne Common Sw
Airdrie, Alberta
Unbeatable Value in Airdrie – Priced to Sell! This is your chance to own a stunning property listed well below market value—don't just take our word for it, come see for yourself! This spacious and beautifully maintained home offers: 3 Bedrooms, 2.5 Bathrooms, Oversized Double Attached Garage , Partly Finished Basement, with a South-Facing Backyard and 1,836+ Sq. Ft. of Developed Living Space. Located in the highly sought-after community of South Wind song, this home offers fantastic curb appeal and a peaceful setting. Step inside to wide plank flooring, a freshly painted interior, and a modern neutral color palette that complements any style. The living room is the perfect spot to unwind, complete with an electric fireplace for cozy nights in. The gourmet kitchen features Gleaming white cabinetry, Quartz countertops, Stainless steel appliances, Designer backsplash, Large walk-in pantry, and a Huge island with breakfast bar seating for 4 .The adjacent dining area flows seamlessly onto the massive south-facing deck, ideal for summer BBQs and relaxed outdoor living. Upstairs, you'll find the primary suite oasis with a luxurious ensuite and walk-in closet. Two additional bedrooms are bright and spacious, with a stylish 4-piece main bathroom nearby. Convenient upstairs laundry means no more hauling baskets up and down! BONUS: Added bonus includes central air conditioning to keep you comfortably cool during our hot summers. Phenomenally located in the popular Airdrie community of South Windsong, where an extensive pathway system winds around the neighborhood and connects within walking distance to national brands as well as local businesses that include a craft brewery, boutique clothing store, quality childcare, Windsong Heights school, the Southwinds Pump Track and the numerous other parks and green spaces that this family-oriented community is known for. When you do need to leave the neighborhood you can enjoy the easy access to Calgary, the airport, Cross Iron Mills Mall and Costco. Truly an unbeatable location for this beautiful and spacious home! DON’T WAIT - SEE YOURSELF LIVING HERE (id:57557)
206 Vodden Street
Brampton, Ontario
Welcome to this 3-bedroom, 4 bathroom detached home located in the sought-after Brampton West area. This property is being sold as an estate sale and will be sold "as is, where is," offering a unique opportunity for the right buyer to personalize and make it their own.Sellers makes no warranties. (id:57557)
1454 Everest Crescent
Oakville, Ontario
Welcome to 1454 Everest Crescent,Oakville A Designer Home in the Heart of Oakville! Approx. 2,659 Sq.Ft/ 1 Car Garage/ 34 Detached, located on a quiet, family-friendly street, this detached 4-bedroom, 3.5-bathroom Rosebank Model by Mattamy Homes sits on a desirable pie-shaped lot, offering extra yard space and privacy, with soaring 10-foot ceilings, this home feels open, elegant, and full of natural light. The chef-inspired kitchen is a true showstopper featuring premium Bosch and Kitchen Aid appliances, a sleek Caesarstone island and backsplash, and a custom-built stove hood by the builder. Perfect for both entertaining and everyday living, custom touches are found throughout: tastefully designed accent walls, designer light fixtures, and fully automated blinds on the main floor that add both style and convenience. (Paid 20K for Premium lot) The upper level is a sanctuary of relaxation. The primary bedroom is a retreat in itself, complete with a spacious walk-in closet and a spa-inspired ensuite. Unwind in the luxurious soaker tub or refresh in the glass-enclosed shower. Three additional bedrooms and 2 full washrooms, This home features APPROX $100,000 in custom, post-build upgrades meticulously chosen for elevated style and quality. This home offers convenient proximity to Top Public & Private schools, Shopping Malls, Oakville Hospital and Major highways, ensuring seamless connectivity to urban amenities.This home is a seamless blend of sophistication and functionality, crafted with meticulous attention to detail. Don't miss your chance to own a dream home in one of Oakville's most sought-after neighbourhoods. (id:57557)
15473 Rosemary Heights Crescent
Surrey, British Columbia
2018 fully upgraded, move-in ready! Upgrades include: laminate flooring throughout, modern kitchen boasts quartz countertops, soft-close cabinets, stainless steel appliances, bathrooms with quartz countertops and glass shower enclosures, stylish blinds, an electric fireplace, and sleek glass hand railings. Vaulted ceiling in the master bedroom, while the living room impresses with 16-foot ceilings and large south- and west-facing windows that fill the space with natural light. The basement offers ample recreation space, additional bedroom, and a full bath, along with a separate entrance for flexible use. Conveniently located within walking distance to Morgan Elementary and close to transit, shopping, and golfing. Situated in the Earl Marriott Secondary catchment area. Call today! OPEN HOUSE JUN/21 SAT 11:30AM-1:30PM (id:57557)
2110 Indian Fort Drive
Surrey, British Columbia
Basking in the bright sunshine, feeling the cool ocean breeze, watching the American bald eagles soar freely in the blue sky, and enjoying the tranquility of the lush and verdant west end of South Surrey. This exquisitely crafted house on a quiet no-through street and cul-de-sac with ocean view, 10' ceiling height, tall baseboard, high-quality hardwood flooring, luxurious granite countertop and central island, and huge area of covered porch around the south side of the property. Near Ocean Park shops and pubs, Crescent Beach, and within the highly rated Ecole Ocean Cliff Elementary school, and Elgin Park Secondary school catchments. More than 2900SF of spacious living area with private backyard on a 9500SF lot. OPEN HOUSE: 2:00PM-4:00PM SATURDAY, JUNE 22, 2025. (id:57557)
216 Herbert Street
Hawarden, Saskatchewan
Welcome to 216 Herbert St. in the peaceful village of Hawarden, SK! This 1976 Vista Villa single mobile home offers 896 sq ft of comfortable living space, situated on a spacious 75 x 178 sq ft lot. Inside, you'll find 2 bedrooms and 1 bath, with the option to easily convert one of the bedrooms back into two separate rooms. Updates include new laminate flooring throughout and fresh paint. Located just 90 minutes south of Saskatoon and less than 20 minutes from Lake Diefenbaker, this property offers the perfect blend of small-town living with convenient access to city amenities and outdoor adventures. Don't miss out on this unique opportunity—call today to schedule your viewing! (id:57557)
404 9175 Edward Street, Chilliwack Proper West
Chilliwack, British Columbia
Hard to find a condo like this today! This lovely TOP FLOOR penthouse (age 55+) has 1364 sq ft with a huge rooftop patio and stunning mountain views. Updated kitchen comes with all appliances, has 2 large bedrooms and 2 baths, huge living/dining room with floor to ceiling stone gas fireplace. Lots of windows making this spacious condo nice and bright. The master room has a 4 piece en suite/w/i closet. You'll enjoy the mountain views from the enclosed sunroom and the rooftop patio. The strata fee includes hot water, water, gas for fireplace, sewer, garbage pickup and an enclosed garage. Offers A/C and a large in suite storage room. Easy to walk to shopping, doctors, pharmacy, hospital, the cultural centre and downtown. This building has many recent upgrade, you simply move in and enjoy. (id:57557)
1045 North Side Loch Lomond Road
Loch Lomond, Nova Scotia
First time on the market, this serene and stylish 2-bedroom, 2-bath lakeside retreat is nestled on 5.3 acres with 330 feet of frontage on Loch Lomond Lake; ideal for kayaking, canoeing, fishing, or simply soaking in the peaceful beauty of nature. Built in 2014, this immaculate, single-level 1,300 sq. ft. home was custom designed for comfort and effortless living. Set back from the road, it offers privacy, space, and a strong connection to the natural landscape. The open-concept layout is bright and welcoming, with large windows that flood the interior with natural light and offer picturesque views of the lake and beautifully landscaped grounds. Neutral tones throughout create a calm, modern atmosphere ready for your personal touch. Thoughtfully custom designed for comfort and effortless living with wide doorways and a functional layout that supports accessible living. The home comes fully furnished, including two kayaks and a small boat; ready for you to enjoy lakeside living from day one. The primary bedroom features a spacious ensuite with a ceramic-tiled soaker tub, separate shower, toilet, and sink. The guest bath is a full 4-piece with a walk-in shower, bidet, vanity and toilet. The crawlspace under the home is also foam insulated and heated, ensuring comfort year round. Outside, the property is a nature lovers paradise: perennial gardens, fruit trees, raspberry patches, wild blueberries, grape vines, black currant shrubs, rhubarb, and asparagus all thrive here. There is a large l6'x20' shed for storing garden tools and outdoor furniture. You're just a short stroll to the Loch Lomond Fire Hall and Community Centre, where neighbours gather for events, and across the road from Calvin Presbyterian Church. Less than an hour from both St. Peters and Sydney, this home is perfect as a retirement retreat or peaceful vacation escape. Don't miss this rare opportunity to own a beautiful, move-in-ready waterfront property that offers space, style, and serenity. (id:57557)
2020 5 Line N
Oro-Medonte, Ontario
Welcome to 2020 5th Line North in beautiful Oro-medonte a rare opportunity to enjoy the peace and privacy of country living on a spacious 1.377-acre lot. This well-maintained ranch-style bungalow with over 3500 sq ft that boasts over 1,950 sq ft on the main floor and a fully finished walkout basement has 1572 sq ft, offering space and flexibility for the whole family. With 3 bedrooms upstairs and 2 bedroom down, plus two full kitchens, this home is perfect for multi-generational living. Inside, you'll find engineered hardwood floors throughout the main level and radiant in-floor heating in both the kitchen and main bathroom for ultimate comfort. The primary ensuite was tastefully renovated in 2022, and a new furnace was installed in 2021 for efficiency and peace of mind. Step out from the lower level to your private backyard oasis, featuring a gorgeous inground heated pool with a waterfall with a newer pool liner (2021) and a newer pool heater (2022) surrounded by lush, professional landscaping. Additional upgrades include a Primary ensuite upgrade (2022), newer windows, patio doors, and front entry (2018) and a freshly renovated garage (2024). But wait there is more! A massive 28' x 38' heated workshop is the ultimate bonus, complete with radiant in-floor heating, forced air heat, and a large 11' x 16' overhead door perfect for hobbyists, car enthusiasts, or entrepreneurs. If you're looking for a home that blends functionality, luxury, and peaceful country charm this is it. Don't miss your chance to own this Oro-medonte gem! (id:57557)
Lot 8 2576 Andover Rd
Nanoose Bay, British Columbia
Fabulous Fairwinds Building Lot! Seize this golden opportunity to own a spectacular .28-acre building lot, perfectly located in the upscale 'Fairwinds Golf & Resort' community! This prime piece of real estate is positioned opposite Fairwinds Golf Course and just a short walk to beach access. Imagine building your dream home in a beautiful community surrounded by stunning homes that will maximize the value of your investment. With underground services, including Nanoose water, sewer, and natural gas to the lot line, it's ready for your vision. Custom home plans are already available, featuring a design by 'Hoyt Design Co.' with over 2,779 sqft of living space, including spacious main and second floors. You can have your home built by 'Camelot Homes', a well-respected award winning builder, or customize the plans to your hearts content with a builder of your choice. The fabulous location backing onto DND land ensures you'll always have a peaceful forest as your backyard, adding to the serene environment. You're within minutes of Brickyard Bay Park, an extensive trail system winding around Enos and Dolphin Lakes, the marina at Schooner Cove, and the new Fairwinds Landing complex, home to the Nanoose Bay Cafe and other amenities. You're also close to the Clubhouse of the Les Furber-designed Fairwinds Golf Course, several serene beaches, and the Red Gap Shopping Center with its Quality Foods and Cascadia Liquor Stores. Parksville and North Nanaimo's extensive shopping areas are just a 20-minute drive away. In addition, Fairwinds residents enjoy exclusive access to the multimillion-dollar recreation facility with its fabulous 20-meter indoor pool, tennis court, exercise room full of all the latest equipment, and much more. It's truly an unsurpassed setting just waiting for a luxurious home. Don't miss out! Visit our website for more information. (id:57557)
4920 58 St
Rural Lac Ste. Anne County, Alberta
Charming 2 bedroom bungalow with guest bunkhouse located one block from the lake at Alberta Beach! Fully serviced for year round use, this home has an open floor plan and Wood stove, perfect to keep cozy on chilly nights. Situated on a fenced lot with room for a garage. It has a freshly painted deck, hot tub, and three sheds. This property is conveniently located within walking distance to AB Beach town center where you will find grocery, liquor, restaurants, library and museum. Just 40 minutes to Edmonton, ideal for those seeking an accessible get-away. (id:57557)

