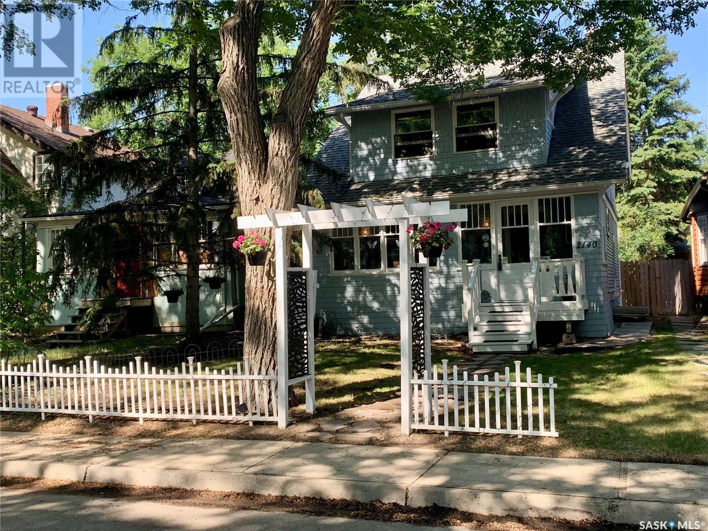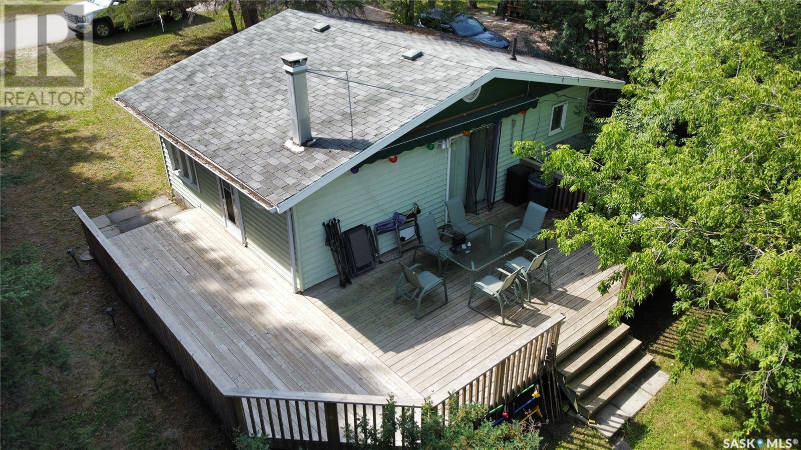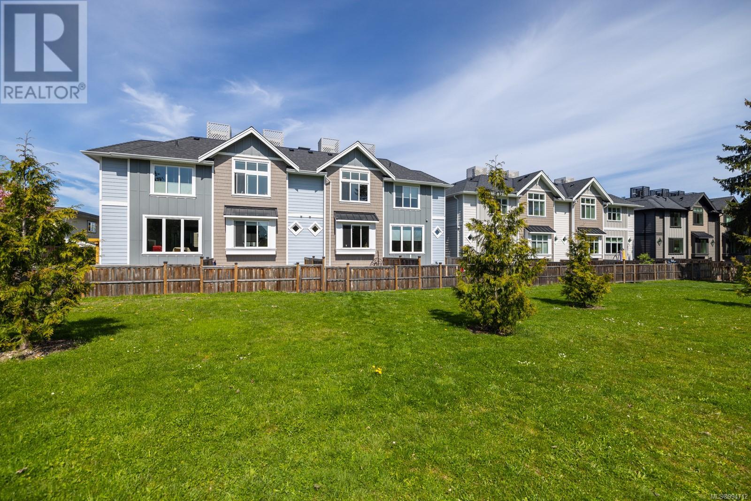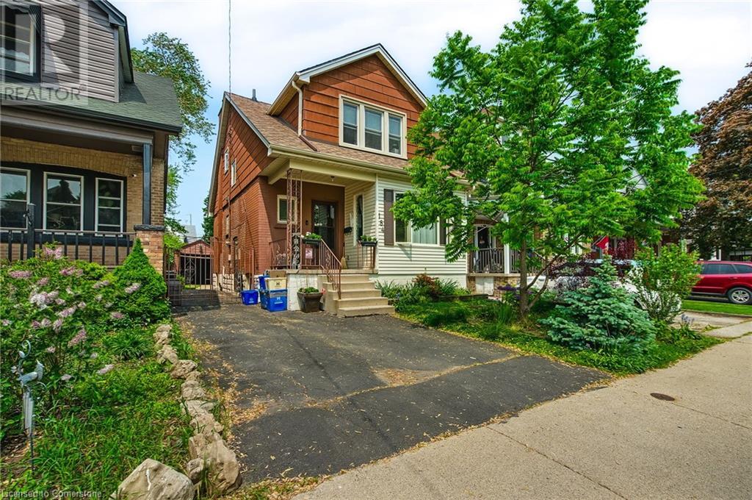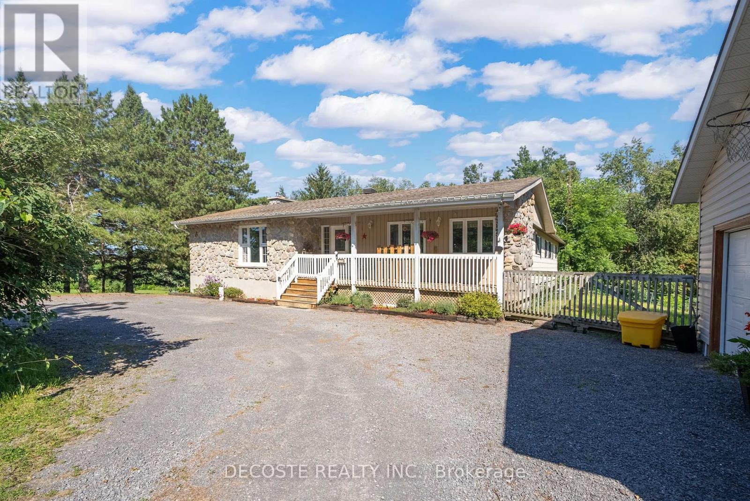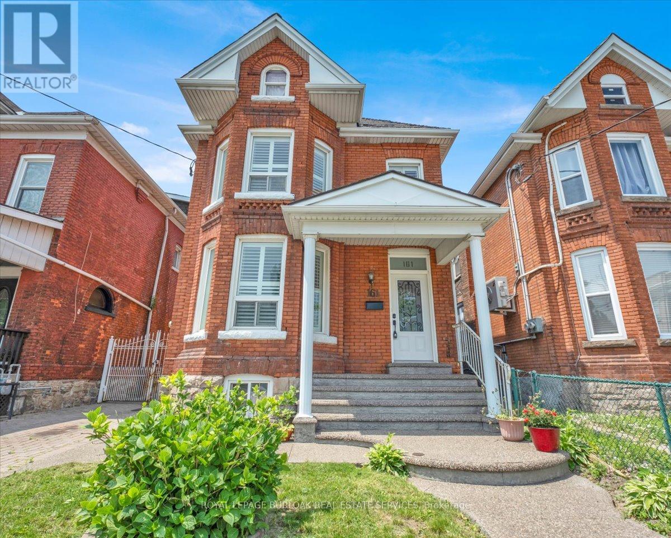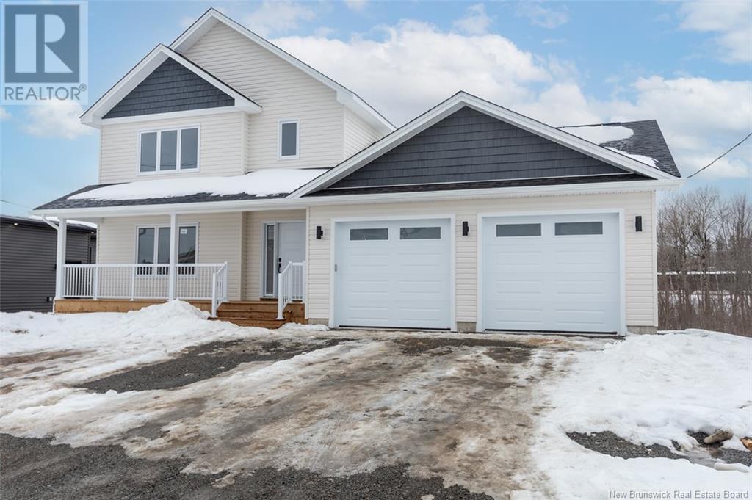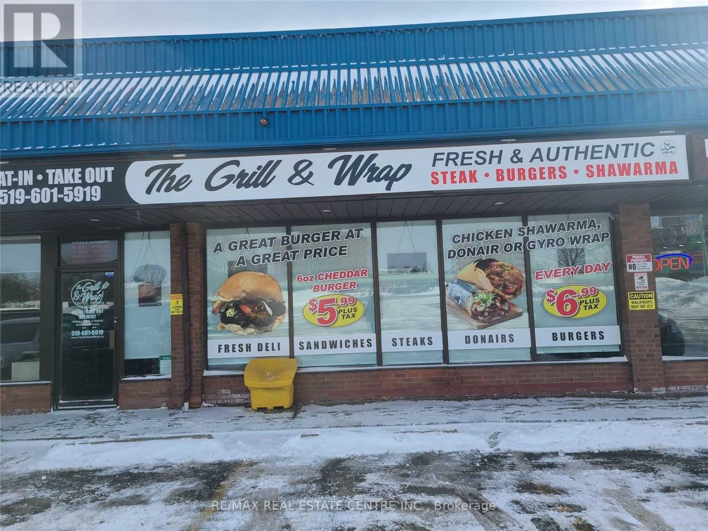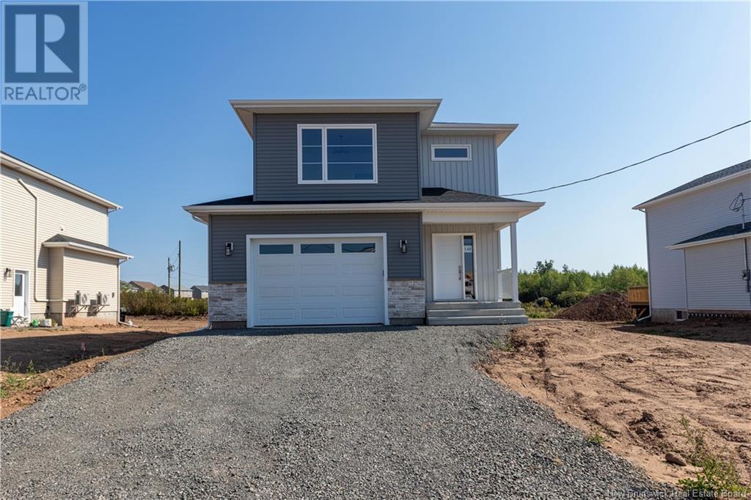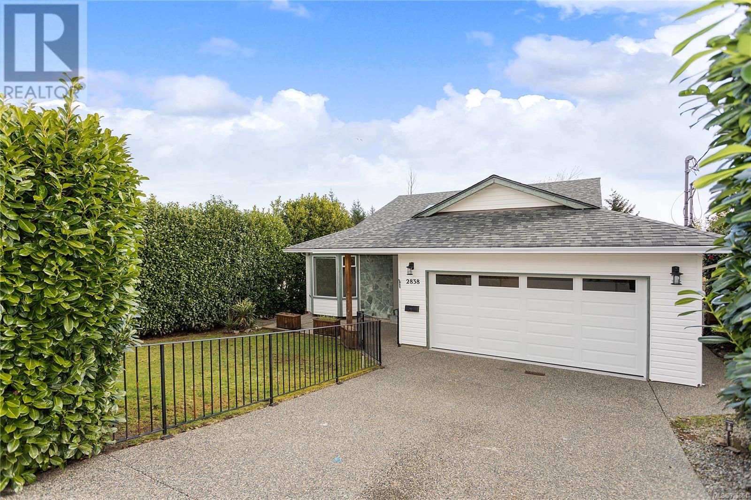12 Turner Close Se
Medicine Hat, Alberta
Nestled in a quiet cul-de-sac and surrounded by green spaces, parks, and scenic walking trails, this beautifully maintained 1.5-storey home offers the perfect blend of comfort, style, and functionality. With 2,103 sq ft, 5 bedrooms, and 4 bathrooms, there’s room for the whole family. Step inside to vaulted ceilings and large front windows that flood the main floor with natural light. The open-concept living, dining, and kitchen areas are perfect for entertaining. The stunning kitchen features crisp white cabinetry, a mix of granite and quartz countertops, coffee bar, stainless steel appliances, and a large island with custom LED under-lighting and a built-in wine rack. A cozy family room with a gas fireplace opens to the main floor bedroom/office, a 3pc bath, and laundry. Upstairs, you’ll find a spacious primary bedroom with walk-in closet and 4pc ensuite, two more generously sized bedrooms, a 4pc bathroom with freshly painted cabinets, and an open nook area overlooking the main floor. The fully developed basement features a large family/rec room, a fifth bedroom, 3pc bathroom with a tiled shower, and ample storage. Enjoy summer to the fullest in the beautifully landscaped backyard oasis! Featuring a maintenance-free deck, a lower patio with pergola, and 9 raised garden beds. This property also lights up with the custom Gemstone LED lighting installed; customizable and controlled with your phone to light up the property for any occasion! The double attached heated garage, concrete driveway, and RV parking provide plenty of space for vehicles and toys. This home offers space, style, and updates in one of the city’s most desirable neighbourhoods. (furnace relapced 3 months ago) (id:57557)
1 To 6, 358 Cambridge Street Se
Medicine Hat, Alberta
Excellent opportunity for real estate investors looking for a multi-unit building. This 6 unit apartment enjoys a central location on the quiet SE Hill and overlooks a beautiful park; which is almost an extension of the property. Five 2 bedroom units and one 1 bedroom unit. All units come with a fridge, stove and dishwasher. Free laundry is available for tenants and off street parking at the rear of the building. Recent updates to the building: Roof - 5 Years ago, New Boilers x 2 - 2022, Backflow Preventer installed and Washer & Dryer - 2022. 3 of the suites have been updated/Renovated 2022/2023. Enhance your investment portfolio by adding this property today. For a private tour or additional information, please don't hesitate to contact. (id:57557)
46 Woodbine Avenue
Kitchener, Ontario
Welcome to 46 Woodbine Ave, perfectly situated in the coveted Huron Village neighborhood of Kitchener. From the moment you step into the grand foyer, you’ll be captivated by its breathtaking cathedral ceiling & the stunning hardwood staircase. The main floor offers a seamless style, featuring a welcoming living room with a cozy fireplace, flooded with natural light. The modern kitchen is a culinary masterpiece, boasting SS Appliances, including a gas stove, gleaming quartz countertops, ample cabinetry & a versatile island with additional storage. Adjacent is the formal dining room provides a sophisticated space for hosting. Completing the main floor is a mudroom & a convenient 2pc bathroom. Upstairs, the home continues to impress with 3 generously sized bedrooms, a bright & airy family room, 2 well-appointed bathrooms, adorned with elegant quartz countertops & a thoughtfully designed laundry room. The primary bedroom is a private retreat, featuring a walk-in closet & a luxurious 3pc ensuite with a stand-up shower. The family room offers a relaxed atmosphere, perfect for unwinding or spending quality time together. The fully finished basement, with a separate entrance, is a standout feature. This carpet-free space features 2 bedrooms, a dining area, a fully equipped kitchen, a 4pc bathroom, a laundry room & a utility room. Whether used for extended family or rental income, this space adds exceptional value to the home. Outside is a partially fenced backyard with a spacious deck, offering the perfect setting for outdoor gatherings or tranquil moments of relaxation. Situated in a family-friendly neighborhood, this home is conveniently located near top-rated schools, shopping centers, the expressway & the serene Huron Natural Area. The nearby RBJ Schlegel Park offers an array of recreational opportunities. Don’t miss the opportunity to make this extraordinary property your family’s forever home. Book your private showing today. (id:57557)
10530 168 Street
Surrey, British Columbia
Desirable Fraser Heights , a rare find property on a huge 9000+ sq.ft. lot! Fabulous and well-loved3 level split home with basement offers a great floor plan w/wide open spaces for your family to enjoy. Kitchen looks out to the sunny East-facing backyard, a huge breakfast bar, plenty of cupboards and a work station. Offering central A/C with 3 bedrooms above, primary room with updated ensuite bathroom and another large bedroom on main floor which could be an office or rec room. Cozy family room off kitchen and walkout to the large spacious backyard. Below is finished basement with 2 additional bedrooms. Close to parks, schools, and transits. MUST SEE. OPEN HOUSE SAT/SUN 2-4pm (id:57557)
57 Archangel Way
Keswick Ridge, New Brunswick
One of the few building lots left on Archangel Way, enjoy breathtaking views & deeded waterfront access. Build your dream home in the desired Keswick Ridge area offering many family amenities. Mactaquac Park, Beach, Golf & Marina just minutes away, 25 minutes to Crabbe Mountain Ski Hill, close to newly improved Keswick Valley Sport Complex & more. Heavens Gate has been sought after and enjoyed for over 20 Years. Private road is maintained by subdivision road committee and offers Deeded Water access usage at the dock/beach & boat launch. This 1 Acre lot is situated nicely on the upper half of the hill offering an amazing view of the valley & St.John River as well easier access to the ridge on those slippery winter days. (id:57557)
2140 Montague Street
Regina, Saskatchewan
Welcome to 2140 Montague Street, a charming 2 1/4 storey character home nestled in the heart of Regina’s desirable Cathedral neighbourhood. Known for its vibrant arts scene, unique local shops, cozy cafes, and walkability to downtown, this area perfectly blends urban convenience with community charm. This 1,386 sq ft home showcases timeless appeal and thoughtful functionality across all levels. The inviting front porch/sunroom is filled with natural light—an ideal spot to enjoy morning coffee or unwind in the evening. Inside, the spacious living and dining areas are flooded with light from large windows, creating a warm and welcoming atmosphere for gatherings. The kitchen offers ample counter and cupboard space with all appliances included, and connects to a practical mudroom with storage that leads out to a private back deck. Upstairs, you’ll find three comfortable bedrooms and a 4-piece bath with a skylight. The primary bedroom stands out with its own sunny porch retreat, perfect for reading or relaxing. A bright third-floor loft with a window offers a perfect space for a home office, creative studio, or cozy guest nook. The finished basement adds a large rec room, 3-piece bath, and additional storage within the utility/laundry room. Outside, the fully fenced yard features a patio space for entertaining and direct access to the double detached garage. This home is full of character, functionality, and is ideally located in one of Regina’s most loved neighbourhoods. (id:57557)
8 Mallard Avenue
Greenwater Provincial Park, Saskatchewan
Welcome to your charming lakeside retreat at 8 Mallard Ave in Greenwater Provincial Park! This cozy single family cabin boasts 2 bedrooms and 1 bathroom, offering the perfect escape from the hustle and bustle of city life. With a spacious lot size of 6600 sqft and a floor size of 560 sqft, there is plenty of room to relax and enjoy the serene surroundings. This property features electric and wood heat, an electric awning over the deck, linoleum throughout, and a large deck perfect for entertaining or soaking up the sun. Surrounded by mature trees, you'll feel one with nature as you unwind in this tranquil oasis. Additionally, there is a storage shed for all your outdoor essentials. The deck was built within the last eight years and the exterior was painted 8 years ago, ensuring a well-maintained exterior. Located within close proximity to nearby amenities, restaurants & beach, you'll enjoy the best of both worlds - a peaceful retreat with convenient access to amenities. Don't miss your chance to own this wonderful lake retreat! Call now for a private showing. (id:57557)
284 Acadia Drive Se
Calgary, Alberta
Welcome to this charming 4-bedroom, 2-bathroom bungalow nestled in the heart of Acadia—an ideal blend of comfort, functionality, and location.As you step inside, you're greeted by a bright and open-concept living space that seamlessly connects the living room, dining area, and kitchen—perfect for both everyday living and entertaining guests. Large windows fill the main floor with natural light, creating a warm and inviting atmosphere throughout. Down the hallway, you'll find a spacious 4-piece bathroom, the primary bedroom, and two additional bedrooms, offering plenty of space for family, guests, or a home office.The fully finished basement expands your living area with a massive rec room—a great space for movie nights, games etc. You'll also find a 3-piece bathroom, a fourth bedroom, a den, and a large storage room, providing excellent flexibility for your lifestyle needs.Step outside to a generous backyard oasis featuring a wooden deck, a patio area (with easy potential for RV parking), and an oversized double detached garage. Mature trees and green space offer privacy and a tranquil outdoor setting you’ll love coming home to.Located just minutes from schools, parks, public transit, shopping, tennis courts, rec centres, and major roadways, this home offers incredible convenience in a family-friendly neighborhood.Don’t miss your opportunity to live in one of SE Calgary’s most desirable communities—book your showing today! (id:57557)
70 Blomidon Crescent
Lower Blomidon, Nova Scotia
This bright and spacious year-round home offers an ideal combination of comfort, charm, and versatility. Whether you're seeking a cozy cottage, a family residence, or a rental property, this one has it all! Enter through a convenient mudroom for a tidy, welcoming first impression. The renovated eat-in kitchen is a chefs dream, featuring views of the Minas Basin, custom cabinetry, high end appliances (including standalone fridge and freezer), and plenty of space for culinary creativity. The large living area is filled with natural light for a bright and airy atmosphere. The house boasts wood floors, two primary bedrooms (one with an ensuite), and two full bathrooms. A multi-functional sunroom is perfect for taking in the gorgeous landscape. Additionally, a charming bunkie provides extra living space for your home office, creative studio, or the overflow of guests who will want to share your stunning views of Cape Blomidon and the water. The 0.75 acre property offers country living with a neighbourhood feel, and you're just a short distance from the growing village of Canning, The Lookoff, Cape Split, and local beaches, wineries and farm markets. Recent updates (2025) include new heat pump, water heater and roofing. Experience the best of coastal living with breathtaking scenery, proximity to outdoor activities, and a welcoming atmosphere. This property is ready to be your new home, cottage, or rental opportunity with majority of the furnishings included so all you have to do, is relax and enjoy. (id:57557)
13 10480 Resthaven Dr
Sidney, British Columbia
OPEN HOUSE SUN 1-3 Like New with NO GST. Set at the quiet back of the complex with direct access to Melville Park, this 3-bed, 4-bath townhome offers privacy, green space, and excellent walkability. The layout includes two upper-level bedrooms with ensuites, plus a third bedroom and full bath downstairs—ideal for guests, teens, or a home office. The kitchen features quartz countertops, full-height cabinets, and a spacious island. Nine-foot ceilings and oversized windows create bright, welcoming spaces with tranquil park views. Enjoy year-round comfort with a ducted heat pump and wall unit for efficient heating and cooling on both main and upper floor. Outside, the fully-fenced patio includes sunny southern exposure and irrigation for your personal garden. Additional features include heated bathroom floors, full-size laundry, parking in the oversized EV-ready garage, and a powder room on the main. Walk to the local middle and high schools, oceanfront paths, the beach, and be in downtown Sidney in minutes. (id:57557)
1252 Lakeview Drive
Oakville, Ontario
Welcome to 1252 Lakeview Drive, a beautifully updated 3-bedroom backsplit in the desirable Falgarwood neighbourhood of East-Oakville. Situated on a premium 65’ x 108’ lot, this home offers 2,500 SQFT of finished living space with a fantastic layout for families. Inside, you’ll find a brand new custom kitchen (2025), new flooring, and a renovated bathroom with ensuite privileges. Other updates include a new roof (2023) and 200-amp electrical panel upgrade (2025). The bright, walk-out lower level adds valuable flexible living space filled with natural light. Step outside to your large, private backyard, complete with a patio for entertaining and ample garden space. Nature lovers will appreciate the rare backyard entry to the tranquil Iroquois Shoreline Woods Park trails. Additional features include an attached double garage, parking for six cars, and a quiet, family-friendly community close to top-rated schools, shopping, transit, and highways. Move-in ready with immediate possession available—don’t miss this exceptional opportunity! (id:57557)
101 Shoreview Place Unit# 312
Stoney Creek, Ontario
Are you ready for Waterfront life on the southern shore of Lake Ontario? Stunning 1 bed, 1 bath open-concept unit w/ engineered hardwood flooring, SS appliances, in suite laundry, environment-friendly geothermal heating, private storage, reservable party room, gym, rooftop patio and underground parking. Located on the third floor with partial Lake views. Just steps to private walking trails and a private sandy beach. You are also near The Niagara Escarpment, The Bruce Trail, Devil's Punch Bowl Waterfall and a short drive to the Niagara Wine Region. Close to highways and the GO Station. Don't miss this great opportunity to experience beach life living in the heart of the City. Unit will be professionally painted prior to occupancy. (id:57557)
184 Rosslyn Avenue S
Hamilton, Ontario
If enjoying walks, playtime with your kids or pets, and the beauty of Gage Park sounds like your lifestyle, this East Hamilton location is ideal. Just minutes from the park, this charming 1.5-storey home offers versatile living with in-law suite or income potential. The main floor features a full kitchen, separate dining room, cozy living space, and access to a private fenced yard. Upstairs, the second unit includes its own kitchen, 1 bedroom, living room, and a private deck-perfect for extended family or a tenant. A great opportunity for homeowners or investors alike. Don't miss out! (id:57557)
21275 Mccormick Road
North Glengarry, Ontario
Wonderful Hobby Farm property on 5+ acres just a few minutes from Alexandria and train station. Elegantly renovated spacious home featuring beautiful kitchen w/granite counters and island, plenty of cabinet space, stainless steel appliances. Entertain your guests in the front room flooded with natural light or the large living room w/wood burning fireplace and patio doors leading to the private rear deck. There are 3 bedrooms completing the main level including the master bedroom w/ walk-in closet and spa-like ensuite bathroom w/ soak-in tub, standup shower & double sink. The walkout basement is perfect for the growing family with a spacious main room plus a separate wing with bedroom + office, full bath and sitting area; could be an in law suite. Outside enjoy the landscaped gardens and lawns, private wood w/trails, double detached garage, private patio area for outdoor entertaining. (id:57557)
139 Sunset Drive Sw
Medicine Hat, Alberta
Welcome to 139 Sunset Drive SW—an exceptional bi-level home offering panoramic views of the coulees and Teepee, plus an oversized triple garage with space for up to six vehicles! This 1,582 sq ft property features 3 bedrooms, 3 full bathrooms, and a thoughtfully designed layout ideal for both everyday living and entertaining. The spacious front entry leads to an inviting upper level with a bright living room that flows seamlessly into the kitchen, complete with a corner pantry and generous dining area. From here, step out onto the large glass-enclosed deck and take in the breathtaking views. Two of the three bedrooms each enjoy their own private 4-piece ensuite, while a third full bath and main floor laundry add everyday convenience. The basement is currently undeveloped, providing a blank canvas to create your ideal living space. The oversized garage is a standout feature, offering ample room for vehicles, storage, and workspace—complete with hot/cold water sink and its own 2-piece bathroom. Beautifully landscaped backyard and a maintance free front yard. This home offers rare views and unique features you won’t want to miss. Immediate possession available! (id:57557)
30 East 23rd Street
Hamilton, Ontario
Stunning Bungalow in a Peaceful neighborhood Move-In Ready!Welcome to this beautifully maintained bungalow, perfectly situated in a quiet, family-friendly neighborhood. This open-concept home is in total move-in condition, offering a seamless blend of comfort and style.The bright and airy living space features two spacious bedrooms, perfect for relaxation. The kitchen is a true highlight with maple cabinets, a ceramic mosaic backsplash, and crown molding, creating an inviting space for cooking and entertaining.Additional features include pot lighting, glass-front cabinets, and upgraded baseboards that add a touch of sophistication throughout the home. Outdoor enthusiasts will appreciate the double rear drive, ideal for parking or storing a boat, trailer, or extra vehicles. The property is walking distance to all amenities. easy access to the LINC, highways, shopping, parks, schools, and health care centres including Juravinski, St Joseph's, Hamilton General and McMasters Children's HospitalThis charming home is easy to show and wont last long a perfect blend of modern updates and convenience. Dont miss this opportunity to make it yours! (id:57557)
2445 County 8 Road
Trent Hills, Ontario
Spanning 64 acres of idyllic countryside, this historic farmstead blends pastoral beauty with deep-rooted heritage and endless potential. Anchored by a restored limestone farmhouse, the property also features a rustic barn, versatile outbuildings, and the iconic stone grist mill, a local landmark dating back to 1834. The farmhouse is a striking blend of old-world charm and modern sophistication. Original millwork, exposed limestone walls, and four wood-burning fireplaces evoke the elegance of a bygone era, while contemporary updates elevate the living experience. At the heart of the home is a chefs kitchen, complete with a concrete-clad island, a Rumford-style fireplace, and a Scottish cook stove perfect for culinary inspiration or entertaining. The home offers spacious living areas, four well-appointed bedrooms, and a thoughtfully designed bathroom, all exuding warmth and timeless design. Whether enjoyed as a private residence, multigenerational family retreat, or reimagined into a boutique country inn, the farmhouse is rich with opportunity. The land itself is equally compelling lush fields, serene forest edges, and rolling terrain that invite new uses. Approximately 50 acres are actively farmed, providing both scenic views and agricultural income potential. The historic stone mill, with its soaring ceilings, exposed beams, and heritage stonework, is a showpiece in its own right. It offers exceptional possibilities whether restored into a hospitality venue, gallery, event space, or private studio, its architectural presence is both rare and inspiring. (id:57557)
161 Wentworth Street N
Hamilton, Ontario
Welcome to 161 Wentworth Street North. This beautiful Victorian 2-1/2 story home offers the potential to provide 1. Multi-Generational living, 2. In-law Suite, and 3. the ability to generate extra income. The property has a D zoning which could allow for an Additional Dwelling Unit (ADU), and the basement is dry with high ceilings and has a fully separate Walk-up entrance located off the side drive. This home has been lovingly maintained and is in excellent condition. The main floor features 9 foot ceilings, a beautiful kitchen with a large center island and granite counter tops, main floor Laundry, Hardwood flooring throughout the Main and 2nd Levels. The 3rd floor offers a 3rd Bedroom, and a Huge unfinished attic space that can be finished as a games room, home office or Primary suite. The options are endless. In summary the Key important features to note: a) Long private side drive; b) rear concrete paved alley access; c) D Zoning; d) fully separate walk-up from the basement with high ceilings. I can go on and on, but the best way to understand this propertys full potential is to come and take a look. Don't hesitate to make this your next investment/home. (id:57557)
298 Louise Street
Welland, Ontario
***Attention First Time Buyers***Newly Built Modern 3 Bedroom Detached Home In Welland, Modern Kitchen With Stainless Steel Appliances, Stone Elevation, Primary With Own Ensuite Bath. Close To All Amenities, Separate Entrance To The Basement, Oak Stairs & 9Ft Ceiling On Main Flr. House Is Turnkey Property. Close To School, Grocery Stores, Park, Highway And In EstablishedNeighbourhood.15 Mins To Brock Univ. And 10 Mins To Niagara College Welland. No Survey. (id:57557)
106 Melbourne Crescent
Moncton, New Brunswick
NOW AVAILABLE! FIRST TIME HOME BUYER REBATE FOR NEW CONSTRUCTION! Welcome to this stunning executive home backing onto Jonathan Creek, in this most desired area of Moncton. This home features a walk-out basement in-law suitemove-in ready! The main level boasts an open-concept living area with a shiplap electric fireplace and abundant natural light. The kitchen includes ceiling-height cabinetry, quartz countertops, a large island, gorgeous backsplash, and a walk-in pantry with extra cabinetry. A mudroom and 2-piece bath complete the main floor. Upstairs, enjoy a spacious primary bedroom with a walk-in closet and a luxurious ensuite with double sinks and a tiled glass shower. Two additional bedrooms, a full bath, and laundry complete this level. The walk-out basement offers a separate entrance, full kitchen, large family room, 4th bedroom, and 4-piece bath. Includes 3 mini split heat pumps for your comfort. Topsoil/seed landscaping, paved driveway hold no warranty/ no holdbacks. 10-year Atlantic Home Warranty to Buyer on closing, New Home and NB Power rebate to builder. Purchase price reflects primary residence. Vendor is related to the Realtor (r) licensed in province of NB. Book your private showing today! (id:57557)
144 Ashland Crescent
Riverview, New Brunswick
NOW AVAILABLE! FIRST TIME HOME BUYER REBATE FOR NEW CONSTRUCTION! UNDER CONSTRUCTION! Welcome to Ashland Crescent in the popular Carriage Hill subdivision. This semi detached Banff model features sought after ADDITIONAL SIDE ENTRANCE! Basement is finished with WET BAR AREA.Modern layout design has many upgrades. The main floor features a beautiful kitchen with large island that is perfect for entertaining. Backsplash and chimney range hood included in kitchen for that modern touch. The dining room is open to the living room and offers patio doors to the back deck. The 2 pc half bath completes the main floor. The second floor features 3 bedrooms including a large Primary suite which has a walk-in closet and 5pc ensuite including double sinks. The 4pc family bath and separate convenient laundry room can also be found on the second floor. Basement is finished withfamily room, bedroom and 4 pc bath. SINGLE MINI SPLIT INCLUDED FOR YOUR COMFORT! PAVE AND LANDSCAPE DONE AS FAVOUR ONLY AND HOLD NO WARRANTY AND NO HOLD BACKS. 8 Year LUX HOME WARRANTY TO BUYER ON CLOSING. New Home rebate and NB Power grant to builder on closing. Purchase price is based on home being the primary residence of the Buyer. Pictures are SAMPLE PHOTOS from a previous builds. (id:57557)
1420 Ernest Avenue
London South, Ontario
Are you looking to be your own boss ? This is perfect opportunity for you. This GRILL & WRAP generates great income and it's running since long time. Current owner is wiling to give training as well to potential buyer. There is sitting arrangement for 30 people and it's zoned for 40. It's located in amazing busy plaza right next to TD bank & just few minutes from White OAKS mall. Please book a showing and do not go direct (id:57557)
105 Oakfield Drive
Riverview, New Brunswick
NOW AVAILABLE! FIRST TIME HOME BUYER REBATE FOR NEW CONSTRUCTION! Now PRESELLING. Staged Pictures are SAMPLE PHOTOS from a previous build and may differ and appliances are not included.This beautiful brand new home comes with an IN-LAW SUITE. The main floor is open concept perfect for entertaining! The bright kitchen includes lots of natural light,lots of cabinet storage, beautiful quartz countertops, backsplash & a convenient pantry off the kitchen. The living room features a shiplap electric fireplace with mantle. 2pc bathroom finish off the main floor.Second floor comes with is 2 spacious bedrooms, a separate laundry room, and a main 4pc bath. The large bright Primary bedroom includes a tray ceiling, walk-in closet, and a wonderful 4pc ensuite with a beautiful tile shower! The in-law suite in the basement has a bedroom with a walk-in closet, nice size family room, a kitchenette and a 4Pc bathroom! PAVED DRIVEWAY, LANDSCAPING,TWO MINI-SPLIT HEAT PUMPS ARE ALL INCLUDED IN THE PURCHASE PRICE!! Pave and Landscape are done as a favor only and hold no warranty. No Holdbacks. Measurements for room sizes are to be verified by Buyers. Purchase price is based on the home being the primary residence of the Buyer. Vendor is a licensed REALTOR®. New Home rebate to Builder and NB Power grant to builder on closing. 10 year Atlantic New Home Warranty to buyer on closing. Contact your REALTOR® for your private viewing of our model home. (id:57557)
2838 Neyland Rd
Nanaimo, British Columbia
Welcome to 2838 Neyland a main level entry home with walk out basement suite on a quiet road in prestigious Departure Bay. The main level boasts refinished original hardwood floors, a generous living area with a sitting room, and a spacious kitchen with a peninsula that opens to an eating nook with its own gas fireplace. Step out onto a brand-new deck with glimpses of the ocean and overlooking a fully fenced, landscaped backyard complete with a hot tub, fire pit, and garden beds. The main floor also features a primary bedroom with a large walk-in closet and a luxurious 4-piece ensuite, plus a second spacious bedroom, an additional 3-piece bath, and laundry. This spacious property offers a double car garage with new epoxy floors and a bright, 2-bedroom inlaw suite featuring a full kitchen, cozy gas fireplace, 4-piece bath, and private entrance/laundry ideal for extended family or rental income. Downstairs includes a large rec room or third bedroom for the main home with durable concrete floors and extra storage. (id:57557)






