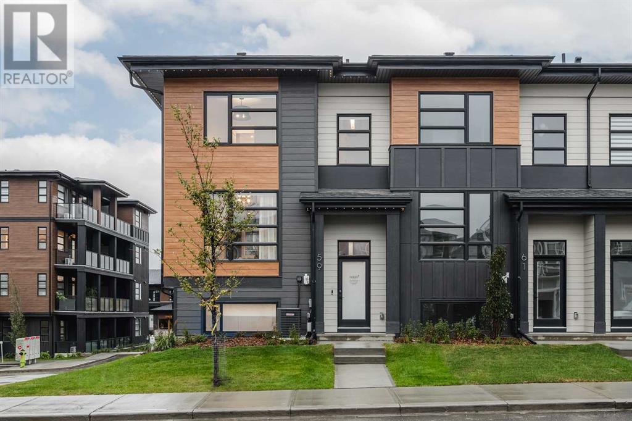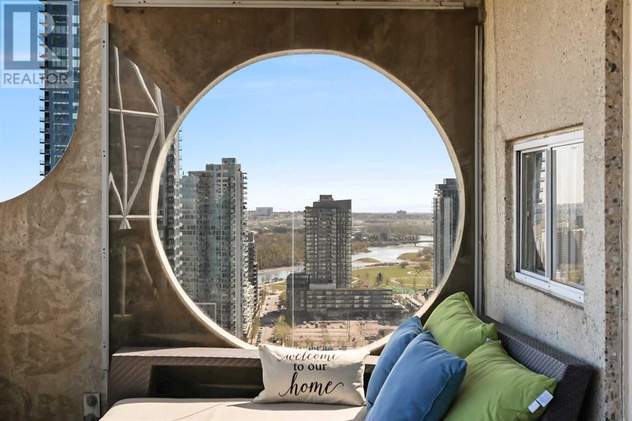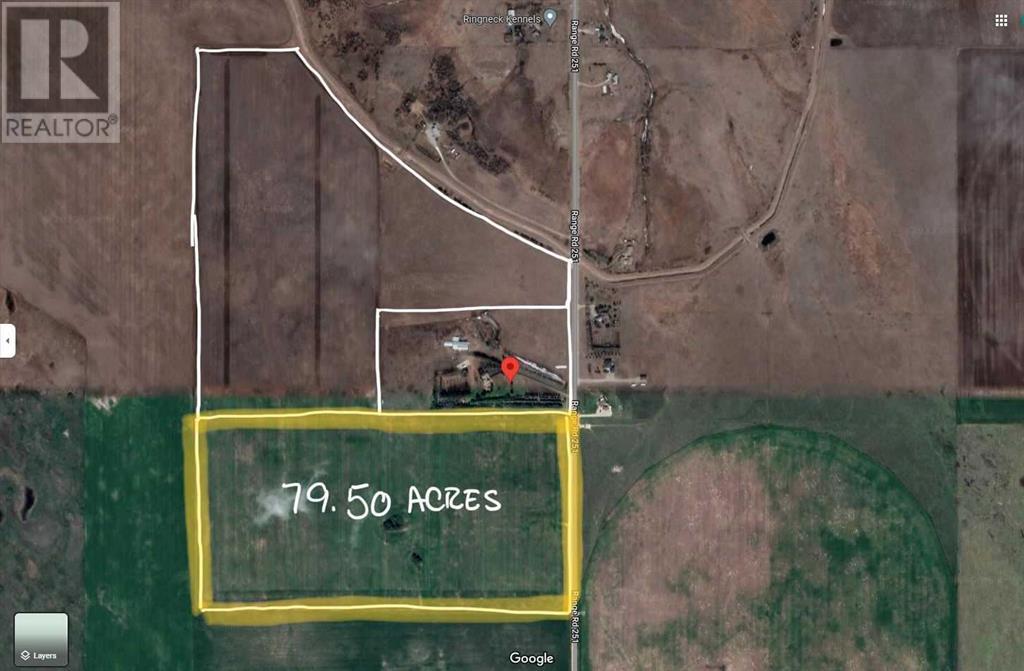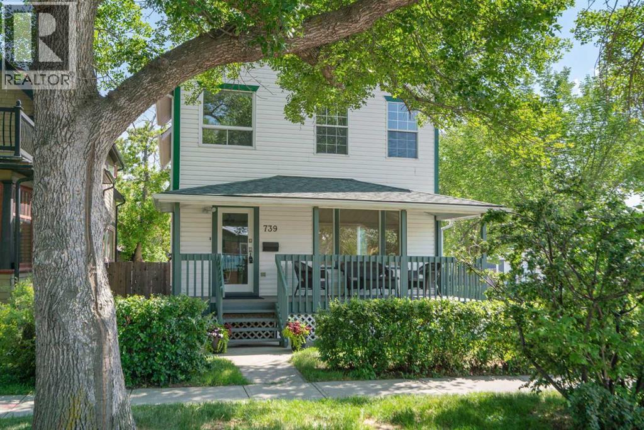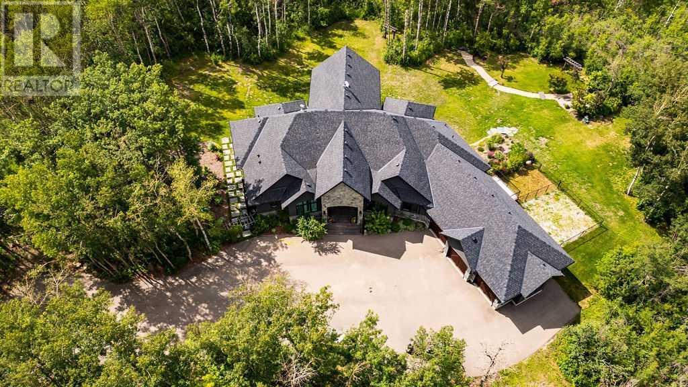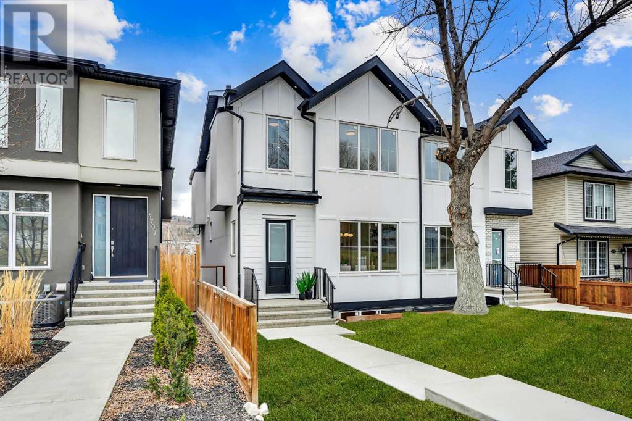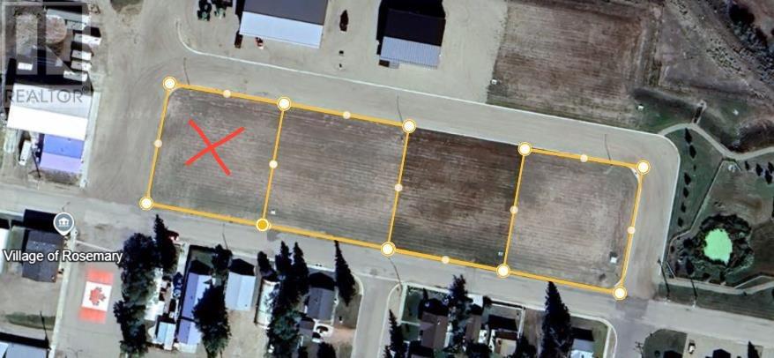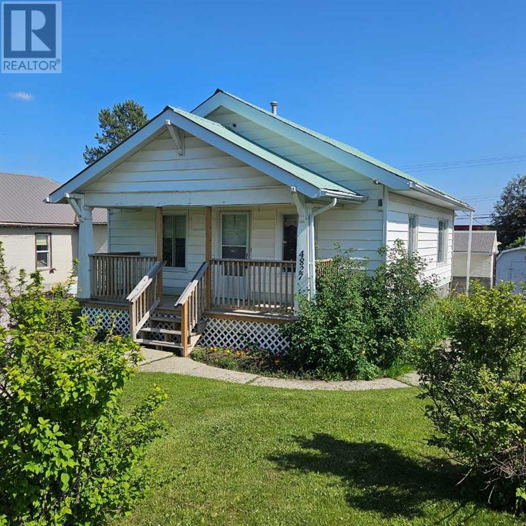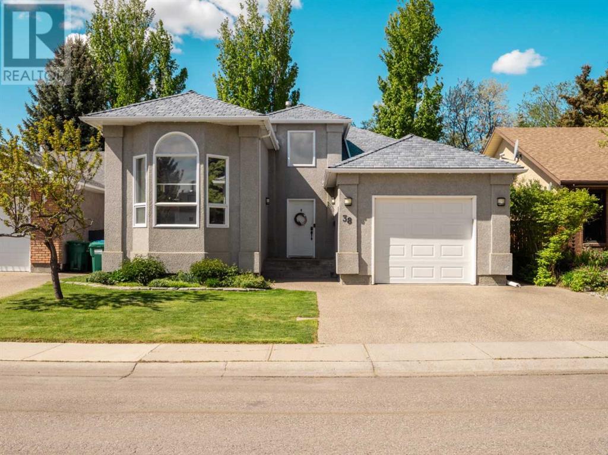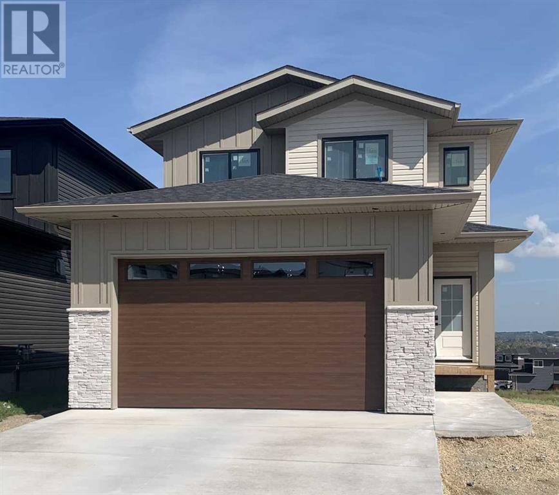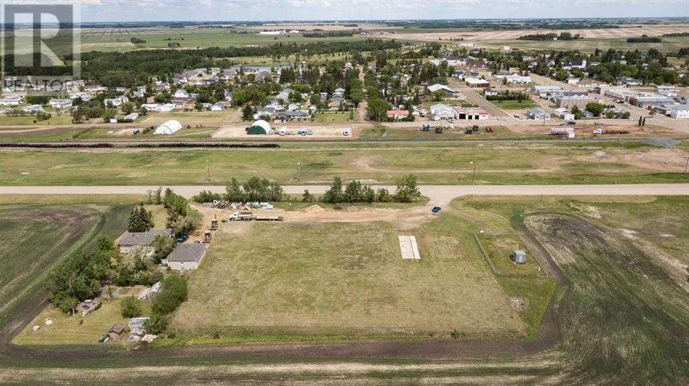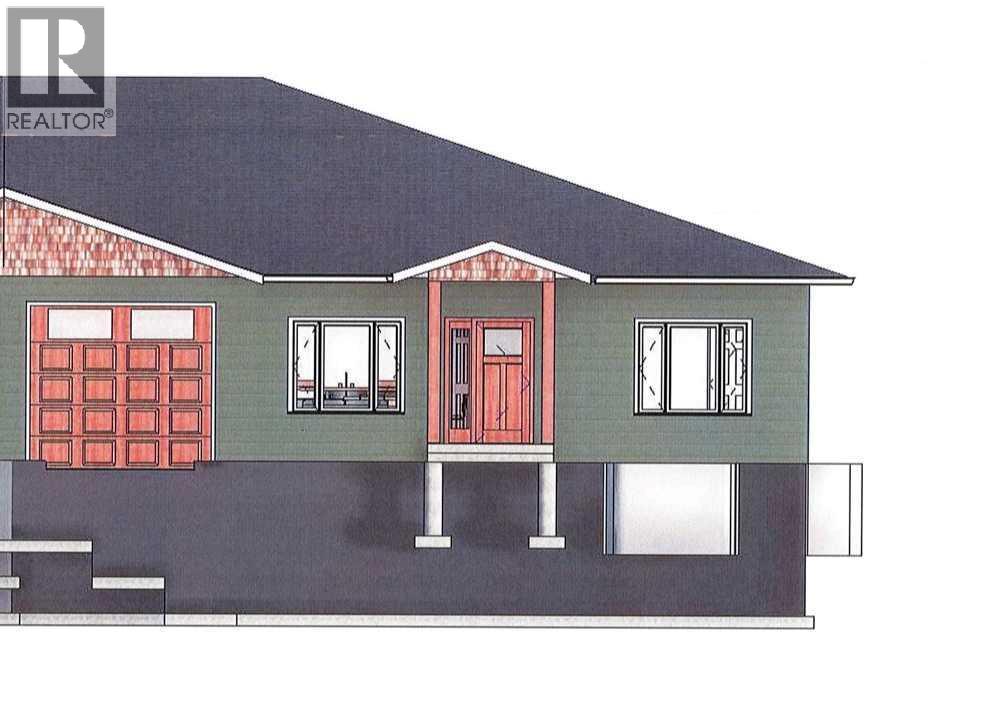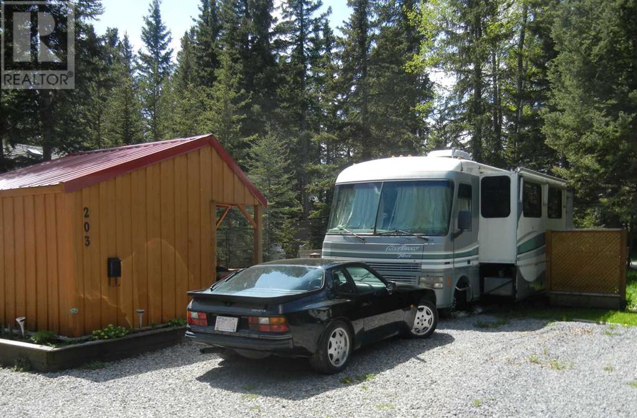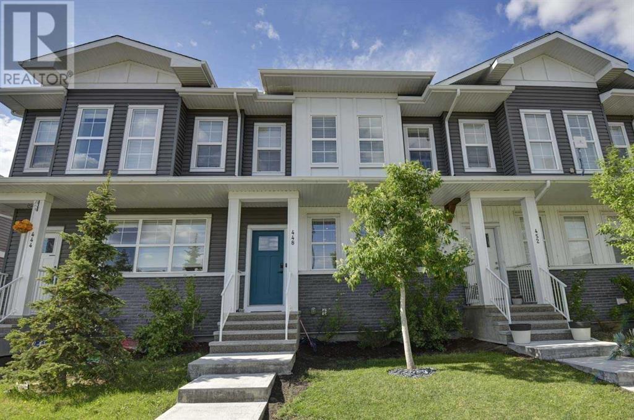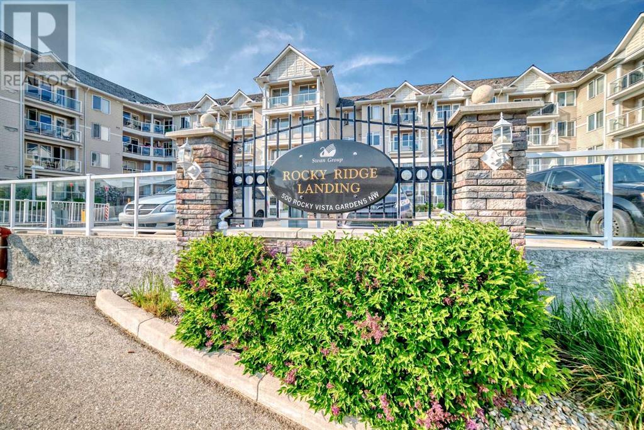23 Lucas Way Nw
Calgary, Alberta
Only two townhomes remain in award-winning Logel Homes' Livingston Views development. This 1,481 sq. ft. residence features upgraded cabinetry, quartz countertops, and premium Samsung stainless steel appliances. With 3 bedrooms and 2.5 bathrooms, the spacious primary suite includes a walk-in shower and dual sinks in the ensuite. Both second-floor bathrooms are finished with upgraded ceramic tile. The main floor is enhanced with pot lighting throughout, complementing the modern design. Additional features include a double underdrive garage for added convenience. Enjoy year-round comfort with central air conditioning and the assurance of a 5-year Alberta New Home Warranty. Ideally situated near shopping, parks, and an on-site lake, this home offers the perfect blend of luxury and practicality. (id:57557)
153 & 157 Lakeshore Drive
Lac La Biche, Alberta
Welcome to this stunning 1,824 sq.ft year-round spruce log home at Missawawi Lake. The minute you walk in you will be greeted by the warmth of the corner woodstove and the sun coming in from the oversized south facing windows. The home features two very large bedrooms upstairs, 2 bathrooms, hardwood floors throughout, magnificent hand-crafted log railings and all the natural beauty that comes with a custom log home. The basement (1200 sq.ft.) is insulated with concrete floor and is undeveloped and is super warm and dry as contains all the mechanical elements including a gas boiler for radiant heat baseboards, hot water tank, the pressure tank and a 1200 gallon water cistern and additional space where a 3rd bathroom and bathroom could be easily added. Continuing to the outside, this one acre-lakefront lot is very private and has a paved driveway that leads up to a 28x34 garage, complete with infrared heating, 220 power, air compressor, electric winch workbenches, floor drain and TV mounted on the wall. Outside there is plenty of room to entertain, on the massive deck, under the covered porch, over at the firepit or in the garage-man-cave. The yard features giant spruce trees, a garden, firepit area and a storage shed with a composting toilet to keep the traffic out of the house. A new 2000 gallon septic tank that was installed in 2020. Only 10 minutes to Lac la Biche or Plamondon, this property is ready for new owners to LOVE it as much and as long as the current owners have. (id:57557)
31 Lancaster Drive
Claresholm, Alberta
Check out this INDUSTRIAL/COMMERCIAL/HOBBY AVIATION LOT right next to the Airport TAXIWAY located at the CLARESHOLM AIRPORT. The Airport is serviced by a 900-meter MAIN RUNWAY (with lighting) and 900-METER CROSS-STRIP runway. Approximately 40 flights daily, currently a REGISTERED AERODOME. Over $2 MILLION OF RECENT INVESTMENTS have been made to the airport, including: NEW ASPHALT TOPCOAT recently applied to MAIN RUNWAY, new LIGHTING, TIE-DOWN area, EMERGENCY CROSS STRIP, drainage improvements & more! All LOTS SERVICED TO THE PROPERTY LINE, and the developer would be responsible for all utility connections & construction of access to the municipal road and taxiway. The 0.25 of an ACRE lot is BIG enough to add your HANGAR or COMMERCIAL BAY as long as it has an aircraft hangar door located on the taxiway side of the structure. A restrictive covenant outlining the architectural requirements and land uses is attached to the title of the lands (see supplements). Vendor prepared to hold lot for 6 months with a $5000 deposit while you request approval for building commitments WITH a FIRM SALE. Once POSSESSION is finalized, the developer must build within 2 years. PURCHASER to pave onto taxiway. The MD of Willow Creek has among the LOWEST TAX RATES IN SOUTHERN ALBERTA, and property taxes are dependent upon the size of the structure and amenities. NO AIRPORT USER FEES = NO BRAINER!! The airport is located only MINUTES from CLARESHOLM and is CONVENIENTLY located an HOUR SOUTH OF CALGARY or 45 minutes FROM LETHBRIDGE. LOT SIZE is 100 X 107 feet. The GST will be applicable on the Sale Price. This investment offers GREAT Value & TONS of potential for FUTURE EXPANSION. Please call your AGENT for an INFORMATION PACKAGE & see supplements for more info. (id:57557)
264390 Forestry Trunk Road
Rural Rocky View County, Alberta
A rare opportunity to own one of Southern Alberta’s most iconic and luxurious rural properties. Set on 63 acres of pristine land against the breathtaking Wildcat Hills, with panoramic, unobstructed views of the Canadian Rockies, Wildcat Views offers an extraordinary lifestyle of serenity, seclusion, and sophisticated country living—just minutes from Cochrane and Ghost Lake.This meticulously designed estate showcases 8766 sqft of luxury living quarters that blends elevated western architecture with modern comfort and timeless craftsmanship. From the moment you arrive, the grand circular driveway, covered entry, and dramatic double-sided stone fireplace set the tone for the level of luxury that defines this residence.Inside, polished concrete floors, soaring ceilings, and expansive windows immerse the home in natural light and endless mountain views. The heart of the home is a chef’s kitchen complete with a massive island, premium appliances, and seamless connection to a covered outdoor living room with Phantom screens, a gas fireplace, and overhead heaters—creating a true indoor-outdoor sanctuary for year-round enjoyment.The primary suite is a secluded retreat, featuring a custom bed, fireplace, spa-inspired ensuite with a steam shower and deep soaker tub, private laundry, and a spacious walk-in closet. At the opposite end of the home, a private guest suite with its own sitting area, bath, and entrance offers comfort and autonomy for extended stays.Thoughtful functionality continues with a tech station, walk-in pantry, oversized mudroom, and laundry zone off the quadruple attached garage. Above the garage, a 1,064 sq. ft. flex space—currently a gym—boasts cork flooring and unobstructed views of the Rocky Mountains.The fully developed walkout level is designed for elevated entertaining, featuring a full bar, games area, theatre with a starlit ceiling, two guest bedrooms, and a third laundry space. A dedicated dog wash and mudroom add practicality, while the cedar-clad indoor pool room is the ultimate in-home spa—complete with swim jets, a recessed hot tub, steam room, shower, and ambient LED lighting.Beyond the main home, the second structure elevates this property into a true luxury compound. It includes a 45’ x 39’ heated workshop, a custom six-stall barn with Dutch doors, and a 78’ x 78’ indoor riding arena with a mezzanine viewing deck. Above it, the bespoke Saloon offers the perfect venue for private gatherings with a fireplace, wet bar, wine fridge, full bath, and stunning arena views.Wildcat Views is more than a home—it’s an irreplaceable estate, designed for those who value privacy, nature, and uncompromising quality. A property of this caliber rarely becomes available.This is your once-in-a-lifetime opportunity to own a generational estate at the doorstep of the Rockies. (id:57557)
1528 18th Avenue Nw
Calgary, Alberta
Brand new luxury duplex in Capitol Hill, each side featuring a fully legal 2-bedroom basement suite — a rare find in this prime inner-city location. Perfect for extra income, extended family, or investors looking to maximize cash flow.Each main floor offers 10-ft ceilings, engineered hardwood, a stunning quartz kitchen with a huge island, and a bright living area with a sleek gas fireplace. Upstairs, enjoy a vaulted primary suite with a spa-inspired 5-piece ensuite and walk-in closet, plus two more bedrooms, full bath, and laundry.The legal basement suites include private entrances, two spacious bedrooms, full kitchens, separate laundry, and bright living spaces — ideal as mortgage helpers or strong rental units.Extras: high-efficiency furnace, HRV system, R22/R50 insulation, roughed-in A/C, double garages, full landscaping, and Certified New Home Warranty.Move-in ready and minutes to SAIT, U of C, schools, parks, and shops. Smart, stylish, income-generating living — grab one or both before they’re gone. (id:57557)
3204, 740 Legacy Village Road Se
Calgary, Alberta
Welcome to your BRAND NEW 2025 build apartment condo in the heart of Legacy, where modern design meets comfort and convenience. This immaculate brand new 2-bedroom, 2-bathroom condo offers a thoughtfully designed layout, high-end finishes, and one of the largest balconies in the complex—a true rare find 21x10. BOTH BEDROOMS GOT EXTERIOR large WINDOWS.As you enter, you’re greeted by a bright, open-concept living space, perfect for entertaining or relaxing after a long day. The custom upgraded kitchen is a show stopper, featuring quartz countertops and two-tone cabinetry for a clean, modern look , floating shelves and drawer-style lower cabinets that maximize functionality. A stand alone island with built-in drawers for added prep and storage space plus a Broan 300 CFM chimney-style hood fan and classic full subway tile backsplash. You will also get extra pantry cabinet and built-in microwave and under-mount sink. Stainless steel appliances package. Designer lighting package for a touch of elegance through out the condo and durable Luxury vinyl plank flooring throughout the kitchen, living room, and bathrooms. Both bedrooms got private access to bathroom suites and offer large walk -through closets . Step into the spacious living area, where you’ll find ample natural light, upgraded finishes, and access to your private oversized 21’ x 10’ balcony—ideal for hosting summer barbecues, enjoying a morning coffee, or relaxing in the evening sun.The primary bedroom is a private retreat with a walk-in closet and a spa-inspired ensuite featuring A sleek 10” GLASS shower with full tile surround, double sink vanity with deep drawers storage plus walk through walk in closet . The second bedroom WITH A WINDOW is generously sized and offers great versatility—perfect as a guest room, home office, or nursery. It’s conveniently located with DIRECT access to the 4-piece main bath and includes two separate closets for extra storage.Let's not forget about upgraded blind s package, roughed - in A/C, TV wall mount rough-in and In-suite laundry with upgraded full size front washer and dryer. Titled heated underground parking stall and separate storage locker next to each other . Legacy is one of Calgary's most desirable South end communities designed with walkability, family living and convenience in mind. You are a walking distance from top rated All Saints High, Legacy village Township Shopping Centre is just across the street plus local cafes, restaurants. .Transit options and quick access to Macleod Trail and Stoney Trail. Whether you are a first- time homebuyer, a downsized, or n investor, this move-in ready unit offers exceptional value, location and style in one of the city's fastest growing neighbourhoods. Most deserving your private tour! Call today ! (id:57557)
534 Fairways Crescent Nw
Airdrie, Alberta
HIDDEN GEM IN THE FAIRWAYS!Welcome to this beautifully updated 2-storey McKee-built home, perfectly situated on one of the largest lots in the entire community! With a sun-drenched southwest-facing backyard, this property offers an incredible outdoor living experience, ideal for gardeners, kids, pets, and anyone who loves to relax or entertain outside. Whether you're hosting summer BBQs on the expansive deck or gathering around the firepit in the evenings, this yard is truly a rare find. Inside, you’ll appreciate the many recent updates that bring a fresh, modern feel to the home—new paint, stylish trim, brand-new flooring throughout the main floor, new carpet up the stairs, and sleek new countertops that elevate the kitchen space. The main floor features a bright and functional layout, including a spacious kitchen with a large island and a massive walk-in pantry—perfect for busy families or avid home cooks. The large and sunny dining space opens directly to the deck, making indoor-outdoor living effortless.The cozy living room, complete with a gas fireplace, invites you to unwind after a long day. Upstairs, you'll find a King-sized primary suite with a walk-in closet and a relaxing 4-piece ensuite that includes a spacious soaker tub. The second floor layout also includes two additional bedrooms, another full bathroom, and a large bonus room with vaulted ceilings. This great home offers plenty of room for the whole family.The unfinished basement provides endless possibilities—create your dream gym, recroom, or guest space to suit your needs.Another fantastic feature of this home is that it is located directly across the street from a central green space and playground! Imagine the convenience of having a beautiful park just steps from your front door—perfect for morning walks, weekend picnics, or letting the kids burn off energy after school. Located in the highly desirable community of Fairways, known for its quiet, family-friendly streets, mature trees, and close proximity to schools, parks, and the Woodside Golf Course—this home offers more than just comfort, it offers a lifestyle rooted in nature, recreation, and community connection.Don’t miss your chance to own this exceptional property—book your private showing today! (id:57557)
103 Covemeadow Road Ne
Calgary, Alberta
Upgraded Two-Storey Walkout with Oversized Double Garage (click the media link to view the virtual tour so you can see floor to ceiling in each room!) Impeccably maintained four-bedroom residence featuring a fully developed walkout level and numerous quality enhancements. Brand new windows (2023), new flooring on the main and upper levels (2023), and comprehensive roof replacement (2023) with additional work on the north and west sides in 2025. New siding was installed on the north and west sides of both the house and garage in 2025. The interior offers a welcoming living room with a feature fireplace and a bright, open kitchen complete with ample cabinetry, a centre island, walk-in pantry, and newer stainless-steel appliances. The adjacent dining area leads to a spacious upper deck, ideal for entertaining. On the upper floor, the primary suite includes a walk-in closet and private access to the four-piece bathroom, while two additional bedrooms provide impressive city views. The professionally finished basement encompasses a generous recreation room, a fourth bedroom with its own walk-in closet, and a modern three-piece bathroom. The exterior boasts a fully fenced, south-facing backyard, landscaped with poured concrete patio and sidewalks. An oversized 22’ x 24’garage offers abundant parking and storage capacity. Situated close to shopping, dining, schools, and transit options, this property offers convenience, style, and comfort. Arrange your private viewing today – we can’t wait to show you around! (id:57557)
320 Haddon Road Sw
Calgary, Alberta
This well-maintained bi-level in established Haysboro is tailor-made for investors, multigenerational households, or anyone seeking flexible living space. Two spacious bedrooms and a full bathroom—with an oversized jetted tub—grace the sun-filled main floor, while the lower level offers another two generous bedrooms, a second full bathroom, and its own kitchen space—perfect for extended family or a future suite (subject to city approval). Large windows on both levels keep every room bright, and the list of recent upgrades—including windows, roof, hot water tank, electrical, and furnace—means major expenses are already covered. You can move in and enjoy! Thoughtful exterior details elevate the home’s charm and functionality: new lighted posts add curb appeal and evening ambiance the irrigation system makes the front yard’s maintenance a breeze, while a newly poured concrete sidewalk leads to a stunning new composite deck complete with elegant aluminum railings—ideal for summer dinners and morning coffee. The backyard is a true retreat, featuring perennials, a fountain, and even strawberries and raspberries. A newer fence frames the oversized, sun-filled yard, and an oversized single garage adds valuable storage or workshop potential. Security-conscious buyers will appreciate added peace of mind with features like exterior lighting, motion sensors, video door intercom and secure entry points. This location offers unbeatable convenience, with quick access to four major roads—Macleod Trail, Southland Drive, Heritage Drive, and 14th Street—making commuting a breeze. You’re also minutes from many major amenities including Walmart, Superstore, Rona, Canadian Tire and a wide variety of restaurants and retail. Positioned just steps from Southland CTrain, an off-leash dog park, and a brand-new playground, this property delivers exceptional urban access and lifestyle appeal. Whether you're looking to generate rental income, host multiple generations under one roof, or settle into a family-friendly neighborhood, this Haysboro home checks every box. (id:57557)
2902, 221 6 Avenue Se
Calgary, Alberta
Welcome to a penthouse experience that feels like a hidden gem above the city—where the Bow River shimmers below, and the skyline unfolds around you. Perched high on the coveted northeast corner, this rare 2-storey penthouse is more than just a home—it’s a front-row seat to Calgary’s most iconic views. Picture this: floor-to-ceiling windows bathe over 1,400 sq. ft. of beautifully designed living space in natural light. Below, the Bow River winds gracefully past, while the bridges and cityscape glow by day and transform into a sea of lights by night. Step inside and you’re welcomed by an open-concept main floor, perfect for everything from cozy evenings in to lively dinner parties with friends. The updated kitchen with stainless steel appliances flows seamlessly onto a massive private balcony—ideal for summer brunches or simply watching the sun dip behind the city. Recent upgrades, including elegant laminate flooring and fresh stair carpeting, add a modern touch without losing warmth. Upstairs, the spacious loft/office offers flexibility—whether you need a work-from-home nook, reading space, or creative studio. Each of the two oversized bedroom retreats frames sweeping skyline views, offering a daily reminder of the vibrant urban energy that surrounds you. Plus, there’s the valuable option to add ensuite laundry (with board approval), offering even greater everyday convenience. And here’s something truly rare downtown: tandem underground parking for TWO—a premium bonus you’ll appreciate every single day. Located at the crossroads of Calgary’s most vibrant cultural and lifestyle destinations, you’re just steps from the New Central Library, National Music Centre, Glenbow Museum, Arts Commons & Olympic Plaza (currently being revitalized completion in 2028), East Village, and the theatre district. The river pathways, Prince’s Island Park, and the new City Market are all within easy reach. Commuting? You’ve got effortless access to the C-Train free fare zone, the +15 Skyw alk network, and Calgary’s extensive bike paths—all right outside your door. This isn’t just a home—it’s a lifestyle perched high above the ordinary. Come experience what it means to live in Calgary’s cultural heart, where every window frames a story, and every day offers something new to explore. Make this rare downtown penthouse yours and start living the city from a whole new perspective. (id:57557)
4;25;24;26 Se 244046 Rge Rd 251
Strathmore, Alberta
Located within the Town of Strathmore, a rare opportunity to own approximately 80 acres for future development. Town of Strathmore has an Area Structure Plan available. (id:57557)
1120 Idaho Street S
Carstairs, Alberta
2025 brand New detached - upgraded infill/custom house, with comfort, convenience & ample space inside and outside. House has been built with the provisions for a family which can accommodate guests, elderly. A welcoming spacious house with approx.2349 sq ft living space above grade and a walk up basement for a future development. One bedroom/office & a full bathroom on the main floor and 3 spacious bedrooms & 2 full bathrooms on the upper level . Situated minutes from local amenities, this residence is perfect for those who desire a peaceful yet connected lifestyle. As you step through the front door, you’ll be welcomed into a spacious and bright entryway that sets the tone for the rest of the home. The main floor, which is fully tiled, features 8-ft interior door height and 9-ft. ceilings. Custom built open kitchen, overlooking the inviting dining room, makes meal preparation and family gatherings a joy, The open concept flows through the cozy family room, complete with a beautiful gas fireplace with functional built-ins that create a warm, relaxing atmosphere. A standout features of this home is a large walk in pantry-cum-spice kitchen, equipped with a hood fan and electric cooktop, providing the perfect space for prepping meals or cooking aromatic dishes without interfering with the main house. From the dining area, step out through patio doors to a deck that overlooks the yard—ideal for outdoor entertaining or simply enjoying quiet moments with loved ones BBQ gas line and music speakers provisions in place. The main floor also includes a generously sized mudroom, providing convenient access to/from the double car garage, making unloading groceries or sports equipment a breeze. Additionally, the main level boasts a full 3-pc bathroom and a bedroom providing flexibility and convenience for guests, family, or multigenerational living arrangements. Whether used as a guest room, a home office, or a private retreat, this versatile space adds exceptional value to the layout of the home. The upper level, which is carpeted, features three spacious bedrooms, each offering ample closet space. The master suite is a true retreat, complete with a luxurious 5-piece ensuite that includes both a soaker tub and a separate shower, creating a spa-like experience at home. The walk-in closet provides abundant storage, ensuring your personal space is just as impressive. Conveniently located on the upper level as well, the laundry room makes household chores easier and more efficient. The two secondary bedrooms are equally well-sized, with one featuring a massive walk-in closet of its own. The upper floor also boasts a sizable bonus room, which offers a perfect spot for a home theater, playroom, or additional family space with a dry bar. The unfinished basement is a blank canvas, featuring an 8-foot ceiling height and plumbing rough-ins for a future bathroom. (id:57557)
73 Wolf Hollow Manor Se
Calgary, Alberta
***WELCOME HOME!*** Nestled on an Expansive PIE LOT Lot in the Highly Coveted & Scenic Community of Wolf Willow & JUST STEPS TO FISH CREEK PARK & THE BOW RIVER, this Exquisite Home is all about LOCATION, LOCATION, LOCATION! Boasting more than 2600ft over 3 Levels, this Beautiful 2 Storey Family Home has been Meticulously Maintained & showcases Rich Luxury Vinyl Plank, 9’ Ceilings & a Beautifully designed OPEN CONCEPT layout with an abundance of NATURAL Light streaming throughout the main level. This Elegant HOME is truly made for ENTERTAINING & Everyday Living, from the GOURMET CHEF'S KITCHEN featuring STONE Counters, Extended Height Cabinetry, UPGRADED Finishings, Walk-In PANTRY & Oversized CENTRAL ISLAND with Eat-Up Bar to the adjoining Dining Room & SPACIOUS Living Room with TV Feature Wall. Completing this level is a Powder Room & Large Mudroom with built-in features. Upstairs, your Expansive Private Master Retreat is the perfect spot to unwind at the end of the day, offering a Large WALK-IN Closet & Full ENSUITE with Custom WALK-IN Shower & Bench! Rounding off this level are 3 MORE generously sized BEDROOMS (4 Total + DEN/OFFICE), another FULL Bath & BONUS/FLEX Area! The Basement is roughed-in & offers plenty of room to create your own man (or woman) cave! Stay cool & comfortable on hot Summer days with the convenience of Central AIR CONDITIONING, or step outside into your EXPANSIVE Sun Drenched South West Facing Backyard where you can sit back, relax & enjoy the sunshine on the Large Deck, BBQ & entertain or create the garden of your dreams! Your Nicely Landscaped & Fully FENCED Private Backyard also includes a Shed & direct alley access. Nestled along the banks of the Bow River Pathway System & Surrounded by Tranquil Outdoor Spaces, Fish Creek Park, Blue Devil Golf Club, Dog Park, Sport Courts, endless Recreational Opportunities & MORE! Wolf Willow is loved for its Strong sense of Community, natural BEAUTY & Urban Amenities! Simply MOVE IN & start m aking new memories with your Family in this wonderful TURN-KEY Home! (id:57557)
17 Lancaster Drive
Claresholm, Alberta
Check out this INDUSTRIAL/COMMERCIAL/HOBBY AVIATION LOT right next to the Airport TAXIWAY located at the CLARESHOLM AIRPORT. The Airport is serviced by a 900-meter MAIN RUNWAY (with lighting) and 900-METER CROSS-STRIP runway. Approximately 40 flights daily, currently a REGISTERED AERODOME. Over $2 MILLION OF RECENT INVESTMENTS have been made to the airport, including: NEW ASPHALT TOPCOAT recently applied to MAIN RUNWAY, new LIGHTING, TIE-DOWN area, EMERGENCY CROSS STRIP, drainage improvements & more! All LOTS SERVICED TO THE PROPERTY LINE, and the developer would be responsible for all utility connections & construction of access to the municipal road and taxiway. The 0.25 of an ACRE lot is BIG enough to add your HANGAR or COMMERCIAL BAY as long as it has an aircraft hangar door located on the taxiway side of the structure. A restrictive covenant outlining the architectural requirements and land uses is attached to the title of the lands (see supplements). Vendor prepared to hold lot for 6 months with a $5000 deposit while you request approval for building commitments WITH a FIRM SALE. Once POSSESSION is finalized, the developer must build within 2 years. PURCHASER to pave onto taxiway. The MD of Willow Creek has among the LOWEST TAX RATES IN SOUTHERN ALBERTA, and property taxes are dependent upon the size of the structure and amenities. NO AIRPORT USER FEES = NO BRAINER!! The airport is located only MINUTES from CLARESHOLM and is CONVENIENTLY located an HOUR SOUTH OF CALGARY or 45 minutes FROM LETHBRIDGE. LOT SIZE is 100 X 107 feet. The GST will be applicable on the Sale Price. This investment offers GREAT Value & TONS of potential for FUTURE EXPANSION. Please call your AGENT for an INFORMATION PACKAGE & see supplements for more info. (id:57557)
301, 931 2 Avenue Nw
Calgary, Alberta
Short Term Rentals permitted with appropriate city licenses in sought after Sunnyside! Lovely updated 2-bedroom end unit in a concrete building. Stone counters, wood cabinets, cozy fireplace and large balcony with peaceful treed street front views. In suite laundry with storage PLUS a separate storage locker and covered off street parking. This quiet home has been owner occupied for 19 years and is in great condition. Amazing walkable location just 2 blocks to all your favorite Kensington shops and restaurants, 1 block to the Peace Bridge into downtown, 1 block to Bow River pathways, 2 blocks to Sunnyside LRT station, 8 blocks to SAIT, and tons of green space nearby. Pet friendly building. Condo fees include covered parking, heat, water & sewer. A great opportunity in an unbeatable location! This immaculate home is vacant and ready for you to move right in, or use a $1,000 cash decorating allowance to choose your own paint colours for a quick refresh. Click on 3D for interactive 3D floorplans. (id:57557)
1415 24 Street Sw
Calgary, Alberta
Welcome to 1415-24th Street SW, an architectural masterpiece in the heart of Shaganappi, where modern design, luxurious finishes, and impeccable craftsmanship redefine contemporary living. This newly built residence is designed for discerning homeowners, seamlessly blending elegance and functionality. It offers breathtaking city views, access to serene green spaces, and an unparalleled living experience. The professionally curated floor plan features a mix of modern and mid-century finishes, soaring ceilings, an open-concept layout, and expansive windows that flood the home with natural light. The kitchen is a showstopper, boasting an impressive 14-foot waterfall-edge quartz island, a chef-inspired premium appliance package including a Sub-Zero fridge/freezer, and a professional-grade Wolf range. The built-in Miele coffee station sets the perfect ambiance for casual gatherings and formal entertaining. Adjacent to the kitchen is a walk-in butler's pantry designed for effortless organization. The wine storage cabinet features accent lighting and a cooling system, adding a touch of sophistication. The family command center is a clever addition and can be utilized as a children's study, recipe library, or dedicated wine-tasting room. A double-sided marble surround fireplace enhances the main living area, and the executive home office offers a private space for productivity. Ascending the architectural floating staircase, you’ll find an upper-level loft and bonus room, ideal for relaxation. The primary suite is a luxurious sanctuary, featuring a private balcony overlooking green space, a designer walk-in closet, and a spa-inspired 5-piece ensuite with a freestanding soaker tub, heated flooring, and a double-sided fireplace. Two additional well-appointed bedrooms offer walk-in closets and ensuite access. The convenient upper-level laundry room simplifies everyday living. The reverse walkout lower level is designed for ultimate entertainment and functionality, featuring a spacious recreation room and media lounge, complete with a sleek wet bar that sets the stage for memorable gatherings. A generous fourth bedroom, an additional 4-pc bath, and a versatile flex space—perfect as a fifth bedroom, office, or fitness room—complete this level. The mudroom, located just off the attached garage, ensures seamless transitions from outdoor to indoor living. There are two garages providing ample parking and storage options: an attached 2-car heated garage with heated floors, and a detached oversized heated 1-car garage in the backyard. Outside, a private backyard oasis awaits, ideal for summer barbecues and alfresco dining. Backing onto picturesque green space, you'll have direct access to a pet-friendly area, community centre, hockey rink, and leisure skating loop, creating a dynamic outdoor extension of your living space. With downtown Calgary just minutes away, urban conveniences are easily accessible while allowing you to enjoy the tranquility of a well-established community. (id:57557)
3102, 92 Crystal Shores Road
Okotoks, Alberta
WELCOME to this GORGEOUS 2 bedroom + 2 bath condo in the desirable and much envied Lake Community of CRYSTAL SHORES in North Okotoks! Located steps away from the beach, this INVITING CONDO immediately impresses with its COMFORTABLE and FUNCTIONAL layout. PRIDE OF OWNERSHIP is obvious and will impress anyone due to its well maintained condition. The main floor plan lets gatherings easily flow from the kitchen, to the dining room and living room, then out to the patio. The spacious kitchen features BRAND NEW stainless steel appliances, tile back splash and plenty of storage. This property also comes with a titled parking stall, a secured storage locker, a heated car wash bay, in-floor heating throughout, in-suite laundry (with brand new washer and dryer) and a walk-out with private patio and gas hook for the BBQ. The MESA COMPLEX offers a great community feel with OUTSTANDING amenities that include a Clubhouse Building with a hot tub, a sauna, a fitness center, an amenities entertaining kitchen, large gathering room, pool tables, and a patio with picnic tables. This environment is such a great way to meet your friendly neighbours. Enjoy full access to all these amenities and all that Crystal Shores Lake has to offer! This COMPLEX is close to schools, easy north access to Calgary, Crystal Golf Course, walking paths, shopping, restaurants and the beautiful lake... book to view quickly as something like this will not last! (id:57557)
187 Applebrook Circle Se
Calgary, Alberta
WELCOME TO THIS WELL-MAINTAINED BI-LEVEL HOME TUCKED AWAY ON A QUIET CUL-DE-SAC IN FAMILY-FRIENDLY APPLEWOOD PARK. The main floor offers a bright, practical layout with a spacious living room and formal dining area. Notable updates include a NEWER HOT WATER TANK AND ROOF, providing added peace of mind. The finished basement features ONE GOOD-SIZED BEDROOM, A FULL BATHROOM, AND A VERSATILE DEN—perfect as an office, guest room, or flex space. Enjoy a LARGE DECK AND EXPANSIVE BACKYARD WITH RV PARKING, plus a DETACHED DOUBLE GARAGE offering ample room for vehicles or storage. Ideal for INVESTORS, DOWNSIZERS, OR FIRST-TIME BUYERS, this home offers a great mix of space, comfort, and potential. Located just minutes from EAST HILLS SHOPPING CENTRE (Costco, Walmart, Cineplex, and more), with easy access to STONEY TRAIL, 68TH STREET SE, AND 17TH AVENUE SE, making daily commutes and errands easy. DON’T MISS YOUR CHANCE—Book your private showing with your favorite Realtor Today! (id:57557)
739 19 Avenue Nw
Calgary, Alberta
739 19 Avenue NW | Location Location Location! | RCG Zoned Corner Lot | Prime Inner City Community | Charming 1912 Character Home | 2,339 Sq FT Of Developed Living Area | Beautifully Maintained 2.5 Storey Residence Blends Timeless Heritage With Modern Updates | Main Floor Features Gorgeous Hardwood Floors & Large Windows | Updated Kitchen With A Cozy Dining Area | Upstairs You Will Find On The 2nd Floor Two Generously Sized Bedrooms, Including Bright Primary Suite With Large Ensuite & Walk-In Closet | PLUS! A Finished 3rd Level With Two More Spacious Bedrooms With Skylight Which Lights Up The Stairwell | A Fully Developed Basement With Shared Laundry & Illegal Suite Featuring A Large Bedroom, Kitchenette, 3 PCE Bathroom & Plenty Of Storage | Situated On A Quiet Tree-Lined Street With a 20 minute Walk From SAIT | King George School & Parks | A Rare Inner-City Gem Offering Historic Charm & Comfort In One Of Calgary's Most Desirable Communities | Finished Garage Insulated & Drywalled with convenient 220V Connection & Heated with Gas Overhead Heater The Second Garage Door can be opened and reinstalled for a 2nd vehicle access. (id:57557)
124 Legacy Glen Place Se
Calgary, Alberta
**Price reduction for quick sale, Motivated Seller** Welcome to this beautiful laned single-family home in the desirable community of Legacy SE! This 3-bedroom, 2.5-bathroom home offers an open-concept floor plan that is perfect for both everyday living and entertaining. Enjoy stylish upgrades throughout, Google Smart Home including sleek black hardware and modern lighting fixtures that add a contemporary touch.The main floor boasts a spacious living area, dining space, and a functional kitchen designed for convenience and flow. Upstairs, you’ll find three well-appointed bedrooms, including a generous primary bedroom with its own ensuite and walk-in closet.The unfinished basement is a blank canvas with a separate side entry, bathroom rough-in, and two windows, offering potential for future development or a legal suite (subject to approval and permitting by the city). Outside, there’s a graveled parking pad (22' x 20'), perfect for off-street parking or a future garage.Located in a family-friendly neighborhood with easy access to parks, pathways, schools, and shopping, this home offers the perfect combination of style, space, and potential. Don’t miss this opportunity—book your showing today! (id:57557)
274097 Haven's Gate E
Rural Foothills County, Alberta
Surrounded by an environmental reserve on both the rear and side of the property, this spacious executive bungalow with walk-out basement is tucked into a beautifully treed 3.16-acre lot, making it a secluded and tranquil homestead. This property is only 10 minutes from the Town of Okotoks and only 14 minutes to Calgary's South Health Campus Hospital, making all amenities just a short distance away. The home is stunning and boasts 3,400 sq ft of impeccably finished living space on the main floor, featuring 3+ bedrooms and remarkable 12-foot high ceilings in the main area, with 10-foot ceilings throughout the rest of the rooms. The spacious main area is perfect for entertaining family and friends, highlighted by expansive windows that bring in natural light and breathtaking views. The gourmet kitchen is equipped with everything a chef could desire, including a massive gas stove with grill, built-in wall oven and warming drawer, and both a full-size built-in fridge and freezer encased in clear maple-stained facades and trim. A huge walk-in pantry off the dining area completes this culinary dream. The private primary suite, accessible through double doors, features a gas fireplace surrounded by sandblasted Italian marble, large windows overlooking the Feng Shui Garden and Rocky Mountains, and a spa-like bathroom with marble tiles, a massive soaker tub next to an oversized picture window, a glass-enclosed shower, double vanity with ample storage, and a huge walk-in closet with interior lit built-in glass-front cabinets. The primary bedroom has a door that opens out to the expansive covered rear deck that wraps across the back of the main floor to the dining room entrance. The undeveloped walk-out basement, with 10-foot ceilings, is ready for customization. With roughed-in plumbing for 3 bathrooms and a separate furnace, this basement presents the perfect opportunity to create a home theater, games room, additional bedrooms, or a secondary suite for multi-generation al living (upon approval from Foothills County). There are 2 exterior doors that lead out to a stamped concrete patio that is covered by a pine ceiling fit with pot lights. This impressive acreage property is gated with a paved driveway leading to a 3-car oversized garage and additional RV parking along with a fenced-in dog run that is conveniently located behind the garage. Don't miss the chance to own this exquisite executive bungalow in Haven’s Gate, where luxury meets nature. (id:57557)
334, 5000 Somervale Court Sw
Calgary, Alberta
***** FABULOUS NEW PRICE **** Welcome to the Perfect Blend of Comfort, Community, and Care-Free Living — Your Ideal 55+ Adult Living Complex.Step into one of the more desirable suites in this sought-after 55+ adult living complex — a beautifully maintained, spacious two-bedroom, one-bathroom condo that feels like home the moment you walk in. Thoughtfully designed with mature living in mind, this suite offers not just a place to live, but a vibrant lifestyle built around comfort, convenience, and community.Enjoy a beautifully upgraded kitchen featuring , a few newer appliances, perfect for cooking and entertaining.. The living area flows out onto the largest balcony in the entire building, offering a private oasis with ample room for patio furniture, container gardening, and quiet relaxation.This suite is ideal for downsizing without compromise, boasting two generously-sized bedrooms and a large bathroom designed with functionality in mind. Whether hosting guests, pursuing hobbies, or simply relaxing, you’ll find comfort and space to do it all, thanks in part to the additional storage room in the suite. An additional BONUS to this unit is that it comes with 1 - TITLED UNDERGROUND Parking stall.Condo fees are inclusive of heat and electricity, a major bonus that simplifies your monthly budgeting and adds peace of mind. Say goodbye to juggling multiple utility bills and enjoy a truly carefree lifestyle.Life at a 55+ complex is about more than just a beautiful suite — it’s about enriching your everyday experience. Residents enjoy a wide array of amenities, including: A games room for cards, puzzles, and friendly competitionA fully equipped exercise room to stay active and healthy, A cozy library for quiet reading or book club gatherings,A multimedia room for movie nights and community events and An on-site hair salon for convenient personal care.The community spirit is truly alive here. Most holidays are celebrated with themed events and gatherings, creating meaningful social opportunities and lasting friendships. Plus, a monthly birthday party ensures that no milestone goes unnoticed — it’s always someone’s special day!55+ living offers so many benefits to your quality of life. You’ll be surrounded by like-minded neighbors, enjoy increased safety and accessibility features, and have more time to do the things you love, with less worry about maintenance or isolation.If you’re looking for a warm, welcoming place to call home where lifestyle, location, and community come together — this is it. Come see how wonderful 55+ living can truly be! (id:57557)
4709 19 Avenue Nw
Calgary, Alberta
This BRAND NEW, MOVE-IN READY infill in MONTGOMERY checks all the boxes for stylish, functional inner-city living—with the added bonus of a fully private 1-BED WALKOUT SUITE (approved with permits and subject to final inspection). Whether you're looking for extra income, space for guests, or a little more flexibility in your day-to-day, this one delivers. Step inside to a bright, welcoming foyer with a full coat closet—simple, clean, and easy to come home to. At the front of the home, the dining area offers space for a full-size table and flows naturally into the heart of the home: the kitchen. The kitchen brings a timeless feel with classic SHAKER-STYLE CABINETS, a custom-built hood fan with oak accents, glass display shelves with LED lighting, and a quartz-topped island with waterfall edges. You’ll also find an upgraded KITCHENAID APPLIANCE PACKAGE, including a gas range with pot filler and a large KitchenAid French door fridge. There’s also a convenient coffee or beverage station, complete with room for a beverage fridge. The living room is warm and elevated, featuring an INSET GAS FIREPLACE with full-height tile surround and built-in display shelving with closed cabinetry for extra storage. Natural light pours in through large rear sliders, leading out to the sunny SOUTHWEST-facing back deck with privacy screens already installed. Off the rear entry, the mudroom includes built-in shelving, a bench, and cubbies, with access to the powder room—private, polished, and finished with a skirted quartz counter and decorative framed mirror. Upstairs, the primary suite is a calm retreat with a tray ceiling, spacious walk-in closet, and a stunning ensuite that includes a freestanding soaker tub, walk-in shower with DUAL RAIN HEADS, and double vanity. Two more bedrooms, a full bath with attractive STACKED HORIZONTAL TILE, and a laundry room with designer tile flooring complete the upper level. Downstairs, the WALKOUT SUITE (approved, subject to final inspection) is bright, smartly designed, and full of quality finishes. The living room has a BUILT-IN FLOATING MEDIA CENTRE, and the full kitchen mirrors the same modern style as upstairs, with warm oak flat panel cabinetry and quartz countertop. There’s a full bathroom, stacked laundry, and a large bedroom with walk-in closet—plus its own separate entry for total independence. Set just off Home Road, this location offers easy access to main routes like 16th Ave and Memorial Drive while keeping you steps from nature. Walk to Shouldice Park, Bowmont Park, and the Bow River Pathway system for daily runs, dog walks, or weekend bike rides. You're minutes from Montalcino Ristorante, NOtaBLE, and lots of local coffee shops, restaurants, and bars for food and coffee favoUrites. Groceries, schools, Market Mall, U of C, and Foothills Hospital are all close by, making this one of Calgary’s most livable and up-and-coming inner-city communities. (id:57557)
140 Burton Place
Fort Mcmurray, Alberta
STUNNING CUSTOM MASTERPIECE IN A HIGHLY SOUGHT-AFTER LOCATIONWelcome to 140 Burton Place, an architecturally impressive 5-bedroom, 4-bathroom home that blends timeless elegance with modern luxury. Nestled in one of the most desirable neighborhoods, this custom-built residence showcases exceptional craftsmanship, impeccable maintenance, and flawless attention to detail throughout.A charming covered front porch invites you in, leading to a grand foyer adorned with elegant double pillars and a sweeping staircase. The main level features a spacious, light-filled living room with gleaming hardwood floors, crown molding, and large windows that create a warm and inviting atmosphere.The formal living and dining rooms offer an open-concept layout ideal for entertaining. The dining area is enhanced with classic wainscoting, hardwood flooring, and bright windows. A glass door leads into the heart of the home—a fully updated kitchen that combines beauty and function. Enjoy white quartz countertops, a large center island with breakfast bar seating, soft-close cabinetry offering abundant storage, and high-end stainless steel appliances, including a custom over-the-range hood. A corner pantry, stylish tile flooring, and a garden door to the spacious back deck complete the space.Flowing seamlessly from the kitchen is a cozy family room featuring rich hardwood flooring, a gas fireplace with a custom mantel, and expansive windows that flood the space with natural light.A convenient 2-piece powder room and access to the heated double attached garage round out the main floor.Upstairs, retreat to the exceptionally spacious primary suite with a large walk-in closet—complete with built-in shoe racks—and a luxurious 5-piece ensuite bathroom boasting double sinks, ample storage, and a serene ambiance. Two more well-sized bedrooms and another full bathroom complete the upper level.The fully finished basement offers exceptional versatility, featuring a bright and stylish family room w ith custom built-in cabinetry and bamboo flooring, a clean and spacious laundry room with cabinetry, counters, and sink, plus an additional bedroom and a 5th bonus room—ideal as a home office, gym, or guest space.Step outside to your own private backyard oasis. Professionally landscaped with lush perennials, mature trees, and a fully fenced yard, the large deck and concrete pad make it perfect for entertaining or relaxing in peace.Additional features include:Central air conditioningHeated garageNewer shinglesNew stovePremium finishes throughout (id:57557)
103 Pheasant Road
Rosemary, Alberta
Look to the future, build a "Shouse" in Rosemary! A newly developed General Industrial subdivision on Pheasant Road is promoting a discretionary development of a “Shouse” or also known as a Live/Work development. The Village of Rosemary is offering a promotional price of $25,000 until December 31, 2025, with commencement of construction within 12 months of a signed purchase agreement date. The lots are a generous size of 125'x 146'. All utilities are available and easy to access. The community offers a K-12 school, Recreation/Arena Facility, Updated parks, convenience store, post office, bakery and a local butcher shop. A little hidden gem of a campground as well. With a shower/bathroom building, hook ups and large parking pads. There is also a $2000 Tax allowance that will be put towards the Municipal Taxes. (id:57557)
11 Lakeview Crescent E
Brooks, Alberta
A sweet escape! This sprawling bungalow has a nicely landscaped private back yard. Accented with a pond, deck, gazebo, firepit, storage and for easy maintanence; underground sprinklers in the back and front. Situated in a quiet crescent, truly a prime location. Enjoy the peacful setting of the sunroom, that looks onto the back yard and a convenient deck for gatherings and BBQ's. A 2 piece bath is accessible from the sunroom, primary bedroom and the back door! Have you been looking for large bedrooms; this one is the winner! All 5 bedrooms are plentiful! A user friendly kitchen, with loads of cupboards and newer appliances. The laundry area has a handy amount of folding space and storage space. Lets not forget the rec room, with all new flooing in the basement, a huge bathroom (amazing soaker tub), fireplace and room for all the family! The exterior of this home is built to last, both the house and garage are brick facing. Be sure to take note of the fantastic 24' x 40' heated garage and work shop. This home also offers Central Air conditioning, loads of storage, bright large windows, and is impressively well built structurally. Please be sure to check out the virual tour that is offered to get a look at the entire home! Call your Real Estate professional to book a showing. (id:57557)
5014 9 Avenue
Edson, Alberta
Built in 1996, this spacious bi-level home offers 1,139 sq. ft. of living space on the main floor. The kitchen features plenty of oak cabinets, a pantry cupboard, and upgraded appliances. There is a dining area with patio doors that lead to the deck and there's a generously sized living room with a vaulted ceiling and large window that fills the space with natural light. Down the hall, you'll find the spacious primary suite complete with a 4-piece bathroom, as well as two other good-sized bedrooms and a 4-piece main bathroom. The partially finished basement is roughed in to accommodate two bedrooms and a bathroom on one side, while the other side features a massive family room, along with a laundry/utility room. The perimeter walls are completed with drywall and electrical work; the rest awaits your finishing touches. Enjoy the outdoors on the brand new deck that overlooks the large backyard that is partially fenced. There's a large storage shed, and a metal carport (10’ x 20’) with parking access off the alley and there's plenty of room to build a garage with Town approval. The shingles were redone five years ago, the water heater was replaced April 2025 and some painting done on the main level July, 2025. This home is ideally located just off Main Street and is a short walk to the Medical Centre, as well as shops and restaurants. (id:57557)
4827 5 Avenue
Edson, Alberta
This charming bungalow was built in 1923 and combines character with modern upgrades. It has undergone extensive renovations, including being lifted in 1992 to install a full concrete basement. Further updates in 1996 effectively renovated the home to a 1955 age standard as per Town assessment. The main floor features a spacious, open living area with a living room and a dining room that will accommodate family gatherings. The light filled kitchen is at the back of the home and has lots of cabinets and counter space, a pantry cupboard, room for a small dining set and there’s a stackable washer/dryer that creates a self-contained space for this level. Two bedrooms and a brand new 4-piece bathroom round out the main floor. The back entrance provides access to both the main level and the fully developed basement, while there is also a separate side entrance to the lower level. The basement includes a workshop/storage/laundry room at the back and additional living space at the front, which consists of a living area with a kitchen and dining area, a large bedroom and a 4-piece bathroom. Many upgrades have been made, including new wiring, an upgraded electrical panel, upgraded furnace and water heater, back flow value and sump pump installed, improved insulation (including blown-in insulation in the attic), kitchen cabinets, and a metal roof. The covered front veranda has been redone recently and provides a great spot to enjoy the outdoors and have shelter when entering the home. The mature yard is a garden enthusiast's paradise with the backyard hosting numerous fruit trees and bushes, including apple, chokecherry, crab apple, saskatoon, and raspberry bushes, along with a large garden area and there’s various flower/perennial beds around the home. A large shed provides storage for the yard equipment and off-street parking is accessible via the back-alley. The convenient location of this home allows for walking to all amenities including the medical centre, banks, shoppi ng, restaurants, schools, parks and playgrounds. (id:57557)
38 Edgewood Place W
Lethbridge, Alberta
Looking for a truly unique exceptional family home? Looking for an amazing location in one of the most sought after neighborhoods in Lethbridge? This stunning home offers 5 bedrooms plus and office, or 4 bedrooms plus an office and a gym. This home is the ideal choice for a large family with its unique layout, featuring a Jack and Jill bathroom on the third level catering to the kids, three bedrooms. You will love to entertain in this home with its well laid out kitchen and its striking granite counter tops, stainless steel appliances , spacious and bright dining area and large living room with its wood burning fireplace! Just off of the large Primary bedroom you will find a gorgeous ensuite with a jetted tub , dual sinks, and a separate shower. And also just off the Primary bedroom is a large office or what could be used as a Nursery. This home features so many perks from its wonderful location to the unique layout, beautiful kitchen and dining area, gorgeous living room with a stone woodburning fireplace to a newer 50 year slate tile roof installed in 2018, newer Hot Water tank installed a few years ago and Central Air. As well as a convenient deck off of the dining and kitchen area perfect for BBQing, featuring a gas line to the BBQ. You will spend countless hours out enjoying your huge deck off the rear of the property overlooking the generous lush backyard. The parents will love the quiet crescent location for the kids and the kids will love the large backyard with its playhouse/shed and the climbing wall on the back of the playhouse. Downstairs is a huge bedroom or a perfect gym, as well as a den area, perfect for the older teen in the family! There are just so many options with this awesome home! Freshly painted and all decked out and ready for it's new family! (id:57557)
39145 Hwy 20 Highway
Sylvan Lake, Alberta
Set on 20 BEAUTIFUL MANICURED ACRES with sweeping lake views and glimpses of the mountains, this remarkable property blends lifestyle and revenue potential in a truly unmatched location. Formerly a public 9-hole executive golf course, the land has been carefully maintained and reimagined as HILLTOP WEDDING CENTER, a thriving private event venue with established income and room to grow.The grounds feature a fully manicured 9-hole PAR 3 GOLF COURSE, mature trees, and open lawns, ideal for both recreational use and private functions. The heart of the business is the impressive 60ft x 75 ft clear span event tent, which accommodates up to 200 GUESTS and sits adjacent to multiple service buildings, including a well-equipped CATERING KITCHEN, a DEDICATED BRIDAL SUITE/SPA, and large fully renovated washrooms. The private 946 sf Bridal Party Suite/Spa building is setup for the changing area for the bridal party and has magnificent views of the golf course , lake, and mountains.The 2 STOREY 4-bedroom, 4-bathroom main residence was built in 2000 and offers over 4,000 sq ft of living space, with generous open-concept living areas and an attached garage, ideal for an owner-operator or rental suite potential.Additional site features include 2 LARGE SHOP buildings, multiple sea cans, smaller storage sheds, and ample on-site parking. Whether continuing as a wedding and event venue, reintroducing public golf access, or exploring other commercial ventures, this property offers outstanding versatility, revenue potential and REDEVELOPMENT POTENTIAL..(Square footage 8816 includes above ground totals of House, Bridal spa, Cook house and Event Tent). For more details Google the name .Financials and pro forma available with signed NDA. (id:57557)
5304 56 Avenue
Daysland, Alberta
Discover the perfect blend of space, convenience, and comfort with this incredible 8-acre property in Daysland! You will fall in love with not only this property but the community - K-12 School, Hospital, Doctor's Office, Dental Office, Drug Store, Retail Shops, Grocery and Liquor Store - and LUSH 9 Hole Golf Course!! This house is boasting over 1,300 square feet of thoughtfully designed living space on the main floor, this home is ideal for families or anyone looking to enjoy the serenity of rural living. With 3 spacious bedrooms on the main floor, a cozy additional bedroom and office in the basement, and not one but two fireplaces, this home offers both practicality and warmth. The main level also features a modern 3 piece bathroom with laundry! The property features an attached garage for your convenience and a detached shop to accommodate your projects or storage needs. Fully fenced and situated on pavement, this home combines functionality with easy accessibility. Don’t miss your chance to experience the charm and versatility of this property! The upgrades include; windows, flooring, doors, newkitchen (2021), dining room, metal roof and new eavestroughs with leaf guards, new airconditioning (2020), new fencing, new front step and railings and back railing/steps on backpatio (no maintenance). There is an 80 gal pressure tank, water softener, central vac, RO water filtering. (id:57557)
7 Vincent Gate
Sylvan Lake, Alberta
Experience luxury lakeside living in this exquisite new construction home in The Vista at Sylvan Lake. Thoughtfully designed with elegance and functionality in mind, this two-storey gem boasts sweeping lake and city views. Step into a spacious open-concept layout adorned with premium finishes and natural light pouring in through expansive triple-pane windows. Featuring 3 generously sized bedrooms, including a serene primary suite with a walk-in closet and spa-inspired ensuite with custom tiled shower, this home is the perfect blend of comfort and sophistication.The gourmet kitchen is a chef’s dream, complete with quartz countertops, a large island, stainless steel appliances, and ample cabinetry. Enjoy cozy evenings by the modern tiled gas fireplace or host summer gatherings on the private covered deck overlooking your fully landscaped yard, complete with new sod. The walkout basement features insulated exterior walls and room for a future 4th bedroom and full bath—ready to grow with your needs.Additional highlights include a heated oversized double garage with 220V outlet, a paved back lane to access extra parking with a beautiful stone retaining wall and Energy Star certification with upgraded insulation for year-round efficiency. Located minutes from Sylvan Lake’s vibrant waterfront, schools, shops, trails, and recreation, this is more than a home—it’s a lifestyle. Don't miss your chance to own in one of Sylvan Lake’s most sought-after communities. (id:57557)
10617 154a Avenue
Rural Grande Prairie No. 1, Alberta
Every detail of this custom-built home in Whispering Ridge has been thoughtfully built to impress, and it does, from the moment you walk through the front door! Set on a 72' x 167' lot with no rear neighbours and county taxes,this property backs onto the pond and walking trails, offering privacy,beauty,and space to breathe.Coffered ceilings and a statement chandelier make an unforgettable first impression. The living room is bright and welcoming, with three large windows that fill the space with natural light.A gas fireplace with a custom maple mantle adds warmth and character,while the coffered ceilings with uplighting bring added dimension.From here,the formal dining room flows beautifully, a space that feels both elegant and inviting. Custom wall moulding, a striking chandelier, and oversized triple windows make it ideal for large gatherings. At the heart of the home, the refined kitchen brings together form and function with stunning results. Cream toned maple cabinetry, granite counters, and a truly massive island make it a natural gathering place. High end appliances include double ovens, an induction cooktop, and a built-in double freezer that blends seamlessly with the custom cabinetry. The butler’s pantry keeps everything tucked away, and a casual dining nook surrounded by windows makes the most of the scenery, with a door leading to the back deck, made for summer meals outside (deck to be completed). A full bathroom with dual access connects to a spacious main floor bedroom — ideal for guests, multigenerational living, or a refined home office. The rear entry adds style and function with custom built lockers, shelving, and hooks. Upstairs, custom built newel posts lead to a primary suite that feels like a private retreat! The bedroom is generous in size, with a sitting area framed by three windows overlooking the pond and trails. Step out onto your private balcony, designed for a hot tub or morning coffee. The ensuite features heated tile floors, dual vani ties, custom storage towers, an air tub, water closet, and a massive tiled shower with rain head and body sprays. The walk-in closet includes built ins, an island, and a laundry chute. Upstairs also features two large bedrooms and a bath with dual sinks and cheater access. Downstairs, heated floors run throughout and the expansive family room is anchored by a wet bar. The custom theatre is a showstopper, with real constellations, tiered seating, and a mural by a local artist. Two bright bedrooms and a full bath complete the level. The backyard is made for summer evenings, with a stamped concrete fire pit pad and no rear neighbours, perfect for hosting friends! The finished triple garage is a true standout, with easy clean metal walls, epoxy floors, and floor drains in every bay. Triple-pane windows, dual furnaces, A/C, smart lighting, and custom finishes throughout — this home is luxurious, practical, and one-of-a-kind. Call your REALTOR® today to book your private showing. Ask your realtor for list! (id:57557)
1b Highway 13 Avenue
Daysland, Alberta
Prime Commercial Lot on Busy Highway – Excellent Visibility & High Traffic. Don’t miss this outstanding opportunity to own a commercial lot located directly on [Highway Name], the main thoroughfare through [Town Name], a growing small town with strong community roots and steady economic development Access: Easy ingress and egress with frontage on high-traffic highwayThis lot is ideal for entrepreneurs and investors seeking a high-exposure location in a community that values local business. Whether you’re opening a coffee shop, convenience store, auto repair shop, or professional office, this property offers the location and visibility to succeed. (id:57557)
2506 62 Street
Camrose, Alberta
The latest 2025 Katerra Contracting Show Home is weeks away from completion! Meticulously crafted with zero step entry from the garage right into the house. This innovative 4-bedroom, 3-bathroom 1,562 sq. ft plan was designed for this specific lot-the largest lot available in all of Valleyview. Upon entry, you'll immediately notice every detail has been carefully selected to enhance both functionality and luxury. From the spacious front foyer with soaring ceilings to the seamless flow of the open-concept living and dining area. Natural light pours in from every direction, creating a bright, welcoming atmosphere throughout. The chef-inspired kitchen is the heart of this home, featuring a massive island, quartz countertops, and a built-in coffee bar that elevates the space to a new level of sophistication. With ample storage, a solar tube for extra natural light, and a layout designed for easy entertaining, this kitchen is as beautiful as it is practical.Adjacent to the kitchen, the large mudroom offers convenience and organization, featuring a designated space for coats, bags, and shoes, along with a laundry area complete with counter space for folding, storage, and hanging garments. The attached heated triple-car garage is finished to perfection, including floor drains, water, LED lighting, and an oversized 18x8 overhead door, making it a functional and stylish extension of your home. The covered deck is ideally located off the kitchen, a convenient space for the family BBQ's, or sipping coffee while watching the kids play. The main floor features a luxurious primary bedroom with a spa-inspired ensuite, complete with a walk-in tiled shower, double sinks, and quartz countertops. A well-appointed main bathroom and an additional bedroom complete the main level, offering ample space and comfort.The basement is a fully finished living space with two additional bedrooms, a 3-piece bathroom, and a large recreation room. The large, strategically placed windows cre ate a bright and airy feel, making the basement feel like an integral part of the home. Features like hydronic heat give you comfort year round. Located just steps away & a view of Valleyview Pond, this home offers easy access to year-round outdoor activities, including skating, walking trails, and miles of scenic paths that meander throughout the city. This exceptional property not only provides a sophisticated living space but a lifestyle of convenience and luxury.See firsthand why Katerra’s motto of “better built homes” stands true, this is more than just a home; it’s a statement. (id:57557)
201 Canal Street
Rural Ponoka County, Alberta
PRICE REDUCED!! This Brand new home built by Asset Builders, winner of the 2024 Builder of the Year award, is the perfect getaway from your stressful life, for full time or part time living! No neighbors behind you & less than 3 min walk to the canal with walking trails close by & , this BUNGALOW is in the perfect family community of Meridian Beach. You will be delighted with this large covered 20'x10' front porch w/aluminum railing to catch the afternoon & evening sun . Step inside this spacious front entry, a perfect size for you & your guests that opens up to this amazing open floor plan with a vaulted ceiling & multiple triple pane windows throughout to bring in the natural light. Check out the ceiling height! This large kitchen with wood cabinetry & tons of countertop space (all in quartz), features an island w/extended countertop & walk in pantry. 4 upgraded appliances are included. Friends & family will want to stay forever in this dining room & living room that features a cozy gas fireplace, or have breakfast & dinner on the ABSOLUTELY HUGE back 36'x10' deck that has no neighbors behind. Get the joy of community living but privacy as well. Master bedroom is a good size with a large walk in closet & an ensuite bath that features a custom tile shower & double vanity sink. Bright 2nd bedroom also features it's own walk in closet. Full bath & side by side laundry area are on this floor. Basement unfinished, planned for 2 more bedrooms w/walk in closets, another full bath & a huge family room w/wet bar that is almost half of the full basement in size. Outside to your yard, with room for a large future garage. Privacy & luxury, the perfect full time home or part time getaway! Easy Access to the canal where you can purchase a spot for your boat. Builder is seeding for grass end of July. Gravel will be provided for driveway. Stucco now completed! (id:57557)
4, 200 Parkview Crescent W
Bow Island, Alberta
SELLER will include a $10,000 appliance package with any offers accepted by July 31, 2025 on this BRAND NEW, low-maintenance living in the new Parkview Crescent with NO CONDO FEES and the additional bonus of a $7500 property tax credit with the Town of Bow Island! Welcome to Parkview Crescent, Bow Island's newest subdivision, where modern design meets small-town comfort. This brand-new 1070 sq. ft. home is one unit in a JAYCO built four-plex, offering an efficient, low-maintenance lifestyle with no condo fees - perfect for seniors looking to downsize or young families starting out. Inside, the open-concept main floor features a bright living space with a stylish electric fireplace, a spacious kitchen and a dining area designed for easy living. With two bedrooms on the main floor, including a primary suite with a 4-piece ensuite, comfort and convenience come standard. Laundry can be on the main floor or in the basement, depending on your preference. This home also features: ICF Foundation for energy efficiency and durability, Attached heated single garage for year-round comfort, Undeveloped basement ready for your personal touch, Optional appliance package available at an additional cost. Estimated completion date is September 30 when you can move in and enjoy the ease of a brand-new home in a fantastic location. (id:57557)
#1, 200 Parkview Crescent W
Bow Island, Alberta
SELLER will include a $10,000 appliance package with any offers accepted by July 31, 2025 on this BRAND NEW, low-maintenance living in the new Parkview Crescent with NO CONDO FEES and the additional bonus of a $7500 property tax credit with the Town of Bow Island! Welcome to Parkview Crescent, Bow Island's newest subdivision, where modern design meets small-town comfort. This brand-new 1070 sq. ft. home is one unit in a JAYCO built four-plex, offering an efficient, low-maintenance lifestyle with no condo fees - perfect for seniors looking to downsize or young families starting out. Inside, the open-concept main floor features a bright living space with a stylish electric fireplace, a spacious kitchen and a dining area designed for easy living. With two bedrooms on the main floor, including a primary suite with a 4-piece ensuite, comfort and convenience come standard. Laundry can be on the main floor or in the basement, depending on your preference. This home also features: ICF Foundation for energy efficiency and durability, Attached heated single garage for year-round comfort, Undeveloped basement ready for your personal touch, Optional appliance package available at an additional cost. Estimated completion date is September 30 when you can move in and enjoy the ease of a brand-new home in a fantastic location. (id:57557)
203, 200 4 Avenue Sw
Sundre, Alberta
Really enjoy your summer in the great outdoors. This Riverside RV site is large and well treed backing on a lazy little year round stream as well as fronting on a wooded area. There are 2 decks on the side of the motor home as well as a graveled fire pit at the back and still plenty of space left over for the kids (or grandkids) The bunkie with it's charming little veranda has a bunk bed and small fridge and a really cool hidie hole with ladder over the veranda for games or sleeping. The motor home is a 1997 35 foot Pace Arrow Vision with 2 slides and 2 furnaces/air conditioners with a great sized living area as well as a separate bedroom with a double closet and lots of built in drawers. The bath features a sink in the passage way as well as a room with a commode and shower. (We've never used the shower as Riverside has showers that are large and clean) As well as a room for parties and get togethers Riverside features an outdoor playground, clean spacious bathrooms and a coin operated washer and dryer This is a great 3 season property and possession can be very quick. It will come with everything you see in it that is not personal in nature. So bring your food and prepare to start enjoying your summer. (id:57557)
448 West Lakeview Drive
Chestermere, Alberta
PRICE REDUCTION (shop and compare)...WE FOUND JUST WHAT YOU'VE BEEN LOOKING FOR….NO CONDO FEES in a beautiful OPEN AND AIRY plan. This 3 BEDROOM, 2 1/2 Bath townhome is move-in ready to accommodate your growing family. The inclusion of large windows and high ceilings is more than just a design choice—it is an investment in future comfort, and timeless elegance. These features transform ordinary into extraordinary space, enhancing the main living area. You will be delighted with the tasteful, fresh decor that provides ample space for each family member or guest. Gorgeous QUARTZ counters drape over nearly every horizontal surface including a huge Island for food preparation and entertaining. STAINLESS STEEL appliances include a SIDE-BY-SIDE REFRIGERATOR, DISHWASHER, MICROWAVE HOOD FAN and GAS STOVE. The SECOND FLOOR LAUNDRY allows for efficient use of time and convenient access. The large Prime Bedroom includes a sizable walk-in and spa-like DUAL SINK ENSUITE that is a welcome delight during your busy morning preparations. The computer desk area, 4-piece main Bath and 2 more substantial bedrooms complete the second level. AIRCONDITIONED to deal with those hot summer days, this home also includes a WATER FILTRATION SYSTEM and a WATER SOFTENER. The LARGE DECK (with PERGOLA) immediately off the kitchen is a perfect escape for a quiet morning coffee or evening BAR-B-QUE (with natural gas outlet). A double cement parking pad and unspoiled basement await your future plans. Call your favourite realtor today to arrange your private viewing. (id:57557)
8 Aspen Hills Court Sw
Calgary, Alberta
Welcome to your perfect retreat in the prestigious Aspen Woods community. This charming 2-storey home blends comfort and convenience, just minutes from parks, top-rated schools, scenic trails, and vibrant amenities.Step inside to 9-ft ceilings and a spacious living room with tile flooring that flows into a bright dining area. Sliding doors open to a large deck and a private, low-maintenance backyard—ideal for relaxing or entertaining. The chef-inspired kitchen features stainless steel appliances, granite waterfall countertops, and generous cabinetry.The main floor offers a flexible office or bedroom, a full 3-piece bathroom, a practical mudroom, and a pet's wash station. Upstairs, a vaulted bonus room with a cozy gas fireplace provides a perfect family space. The primary suite features a 5-piece ensuite and walk-in closet, while two additional bedrooms offer plenty of room for family or guests. Conveniently, the laundry room is located on the upper level, right next to the bedrooms.Downstairs, one of the only two legal basements in the neighborhood offers outstanding versatility with a separate entrance, second kitchen, family room, fourth bedroom, and full bath—ideal for extended family, guests, or added rental income.Recent upgrades include a new range, fridge, hood fan, comfortable toilets, paint in entire house, and energy-efficient LED lighting. With thoughtful features, ample storage, and a highly desirable location, this home offers the perfect balance of style, function, and family-friendly living. (id:57557)
2, 2703 Erlton Street Sw
Calgary, Alberta
This three storey townhome incorporates modern-traditional interior design elements for a sophisticated and timeless aesthetic. Perched upon a hill in one of Calgary's most iconic river communities overlooking the picturesque skyline, this brand new unit is a culmination of high quality materials, thoughtful finishing selections, and grand inclusions. The attached triple car garage and private elevator are characteristic of the many luxurious additions strategically embedded within this home. The main floor layout includes a chef's kitchen with premium panel-ready appliances, dining room, living area with gas fireplace, powder room, wet bar, built-in desk area, main floor balcony with sweeping city views, and an outdoor BBQ deck at the rear. On the second level there are two bedrooms, each with walk-in closets and 4 piece ensuites, along with laundry and a den. The entire third floor is occupied almost entirely by a spacious primary retreat with another gas fireplace, a walk-in-closet, an attached 5 piece ensuite including a steam shower, bidet and in-floor heating, an additional wet bar, and a third level balcony (designed and loaded for a hot-tub) overlooking the city. This intentional floorplan prioritizes comfort and convenience while maximizing utilization of space. Intricate millwork, ornate wall and ceiling mouldings, curved kitchen island, brush gold accents, 9 foot ceilings, and herringbone hardwood all work together seamlessly to emulate carefully curated beauty. With unrivalled cityscape views, this home is a testament to deluxe inner city living. Notable specifications include: quartz countertops, Spanish porcelain tile, engineered European Oak hardwood, custom designed casing & mouldings, designer light fixtures, LED backlit staircase railings, millwork built-ins, satin brass and matte black hardware, along with rough-ins for speakers, a security system, power blinds and vacuum system. Situated amongst the natural landscape of the river pathways and sur rounded by some of the city's most notable landmarks in the peaceful community of Erlton. Quickly access the shopping and dining opportunities along 4th street, the brand new Convention Centre, Calgary Stampede Grounds, and get to the downtown core in minutes. Expected Completion September 2025. Renderings are for artistic purposes only and to give a sense of space. Actual specifications of completed product may differ. Inquire for a list of customizable and/or upgradable features. (id:57557)
37 Aspen Creek Drive
Rural Foothills County, Alberta
The opportunity to own a property like this, with all its stunning features, only comes along once in a while. A testament to the powers of friendship and collaboration, this home has been lovingly restored into something blending the best of the new world and the old. The land is 17 acres of biodiversity, containing several ecosystems; rolling hills of poplar and aspen, wetlands, spruce and pine, seasonal creeks, and shared pond ideal for summer nights watching stars, and winter nights playing hockey and then relaxing by the fire. The house blends so well onto the forest itself it almost seems part of the trees, having the same attributes-tall, stately, natural. With multiple elevated and wraparound decks, and views in every direction, it’s the tree house you always wanted, but a luxury home. The main floor opens into a spacious foyer that leads into either a comfortable family room with wood-burning fireplace, or a formal dining room. Further, you find a country kitchen with gas range, stainless steel appliances and breakfast nook with forest views. There’s a flex space that could be an office or workout space, and then something truly stunning- a vaulted, open-beam solarium that feels like being in your “cabin away from home” at home!! The second floor has vaulted rooms throughout with two bedrooms and a 4-piece bath. The stunning primary suite has its own en-suite bath, walk through closet, as well as a private fireplace and balcony. The basement has a rec room with cabinets locally milled by McLean Creek lumber, and a newer regency wood insert fireplace valued over $9,000. The walk-in sauna and 3-piece bath complete this level, along with the utility room and its two high efficiency NAPOLEON top of the line furnaces, laundry and a separate entrance to grade level. Outside, above the 2-car garage and workshop, is a newly completed full suite- (in the final application stages of being a legal suite) perfect for guests, family, or bed and breakfast. The suite h as two bedrooms, full bath, kitchen and separate utilities. The large Quonset offers many possibilities as a stable, storage, and has a workshop upstairs that could be used for a variety of hobbies or projects- currently set up for woodworking. The property has several peaceful walking trails, as well as direct (non-motorized) access to Kananaskis and a network of trails perfect for that horse or nature lover-complete with a community riding area. Situated only a 10-minute drive from Bragg Creek and 30 minutes from Calgary this gem won’t last long. Book your showing today!!! (id:57557)
182 Coopersfield Way Sw
Airdrie, Alberta
Move in ready, immaculate 4 bedroom home in the coveted community of Coopers Crossing. This beautiful 2 story, spacious, custom home built by Harder Homes has over 3,180 sq. ft. of developed space. The well-planned, OPEN CONCEPT main floor is bright and affords the best of family style living featuring a gas fireplace, wide plank hardwood flooring, custom kitchen open to the living/family room and the nook/dining area and cleverly tucked behind a barn door, a den/tech room with a built-in desk making it perfect for those working from home or a homework station. The powder room is inviting and the light fixture sparkles. The kitchen glistens with quartz counters, tiled backsplash, two-tone cabinets, UPGRADED KITCHEN AID STAINLESS APPLIANCES with a built-in microwave and a large quartz island with seating. Walk through the large pantry to the mudroom with a spacious corner closet which is right off the attached garage. The upper level offers a large, bright primary bedroom retreat with a spacious, deluxe 5-pc en-suite, dual sinks, deep soaker tub, and a large separate shower with a tiled bench. Completing the room is a custom, walk-in closet. Two more bedrooms have large closets. The main bath is well designed with a separate tub/shower and toilet area and an expansive quartz counter with double sinks. The laundry room is large with front loading washer and dryer. The spacious bonus room is flexible, bright and wall layed out. The fully developed basement has over 960 sq. ft. of recreational and media area, an ample sized bedroom with a large closet and another 4-piece bathroom. Throughout the house are tasteful windows coverings including custom blinds with insulating properties to help keep the heat or the cold out. CENTRAL A/C, custom built-in closets throughout, 9' ceilings on the main floor & basement, 8' doors on the main floor, upgraded lighting package, quartz counters, beautiful accent walls in the living room, primary bedroom and bonus room. The backyard is a special retreat. Fully fenced with lighting around the outside and 2 maintenance free, composite decks combined measuring over 460 sq. ft. of outdoor enjoyment. The 25’5” x 17’11” attached garage provides ample space for two vehicles as well as above head storage. The property is located within walking distance to Coopers Plaza Promenade, Coopers Crossing green space trails, parks, schools & a lot more. Book your private viewing today! (id:57557)
301, 500 Rocky Vista Gardens Nw
Calgary, Alberta
Experience breathtaking west-facing views of the majestic mountains from both bedrooms and the living room in this stunning Rocky Ridge condo. Step out the patio doors to the balcony, where you can enjoy the serene backdrop and the convenience of a gas barbecue line for outdoor grilling. This two-bedroom, two-bathroom unit features brand new carpet and fresh paint throughout, creating a modern and inviting atmosphere. The kitchen is a chef's delight, with elegant granite countertops and three stainless steel appliances, perfect for culinary adventures.The complex offers an array of amenities, including a fully-equipped gym, a theater room for movie nights, and a spacious party room for entertaining guests. Additional storage is conveniently assigned in the parking lot.Rocky Ridge is a vibrant community known for its scenic beauty and outdoor recreational opportunities. Residents enjoy easy access to parks, walking trails, and the Rocky Ridge Ranch, which offers a variety of activities and events. The area is also well-served by public transportation and is close to shopping centers, schools, and other essential services. Plus, the Tuscany C-Train Station is just an 11-minute walk away, providing convenient access to the city and an easy commute to the mountains for weekend getaways.Don't miss the opportunity to make this beautiful condo your new home. Experience the perfect blend of comfort, style, and convenience in Rocky Ridge! (id:57557)
Range Road 254
Rural Vulcan County, Alberta
Large house, Large shop, Large property! Not very often does a property of this caliber come up for sale. The land consists of 108 acres of natural never broke grassland that is fully fenced and cross fenced. At 1860 square feet the main area of the house will accommodate a large family or entertaining friends. An open floor plan, Vaulted ceilings, 3 bedrooms, 1.5 baths (plus en suite), family room, sitting room, fireplace, breakfast nook and kitchen make up some features of the main floor. On the west side of the house there is a 350 sq ft fully enclosed sun room with 4 skylights. Attached to the sun room is a 420 square foot deck. The front entry also has a partially covered 250 square foot deck. Down stairs has been framed with an additional 2 bedrooms, also a 3rd bedroom is possible. There is a 750 square foot double over sized attached garage on the south side of house. You can access the main level of the home from this garage. Above this garage is an additional 750 sq foot vaulted area, with deck , which is ample room for any purpose you might require. Facing east there is a triple over sized attached garage. From this space you can access the basement of the home. As you can see there are multiple options for this home; anything from hobbies, collections, home office spaces, even possible shared accommodations. Just north of the home sits the shop. At 3300 square feet on the main level and 2000 square feet on the upper level, the sky is the limit with possibilities. So whether you are into horses, cows, pigs, chickens, cars, trucks or a home business, this place is for you. Being that this property is still being worked on, there are plenty of options when it comes to finishing it out and possession. Call your favorite agent today to book an appointment!!! 2023 renovations. -All the ceilings in the home have been scraped and re textured. The whole house has been painted.The roof gables have been done with smart board. Stone corners on both attached garages. Exposed aggregate sidewalks. New exterior lights. Power, water,sewer,gas all ran to the shop. New for 2025!!! All new flooring through main floor. Masive 4 zone septic field installed. More lanscapimg has been done. A large garden area has been put in. Heavy duty commercial door opener in the shop. (id:57557)
111, 207 Sunset Drive
Cochrane, Alberta
Affordable Comfort in the Heart of Sunset RidgeWhether you're just starting out, simplifying your lifestyle, or adding to your investment portfolio, this one-bedroom, one-bathroom condo in Cochrane’s popular Sunset Ridge community offers all the essentials with plenty of room to make it your own.Inside, the open-concept layout feels bright and airy thanks to high ceilings and large windows that let in lots of natural light. The living area opens directly onto a private patio, giving you space to relax outdoors, fire up the BBQ, or enjoy a quiet cup of coffee.The kitchen is both practical and social, featuring a generous breakfast bar perfect for casual meals and conversation. In the spacious bedroom, a walk-in closet offers plenty of storage to keep everything neat and organized.You’ll appreciate the in-unit laundry with extra storage space, ideal for keeping seasonal gear tucked away. The titled parking stall and access to the building’s fitness centre add everyday convenience and value, especially for those who appreciate an active lifestyle close to home.Sunset Ridge is known for its welcoming community feel, access to walking paths, and proximity to Cochrane’s schools, shops, and services. This unit is move-in ready, but also a great opportunity to personalize with your own updates and design style over time.Clean, comfortable, and easy to maintain, this home offers low-stress living with high potential.Call your favorite agent to book your private showing and Let’s make YOUR dreams… Realty! (id:57557)
209, 315 50 Avenue Sw
Calgary, Alberta
Welcome to this beautiful second floor condo, ideally located within walking distance to the LRT station and Chinook Centre, with quick access to the downtown core. This stylish condo is quiet and in a secured concrete building. We feature a bright and inviting two-bedroom, one bathroom home that has been freshly painted throughout and features brand-new carpets, creating a fresh and modern feel the moment you walk in. The kitchen has been tastefully refinished with sleek granite countertops, updated cabinetry, and a contemporary design, with newer appliances. while the bathroom also boosts refinished cabinets and a clean, updated look. This home is perfect for first time buyers or investor-completely move-in ready with nothing to do but unpack and enjoy. You'll love the unbeatable location, such as Britannia Plaza , Sunterra Market and lets not forget Village Ice cream .. Don't miss your opportunity to own this charming, affordable home in the heart of Calgary. (id:57557)

