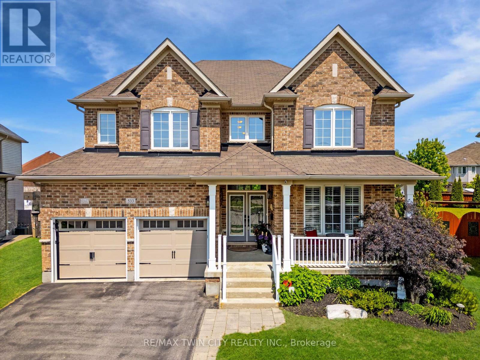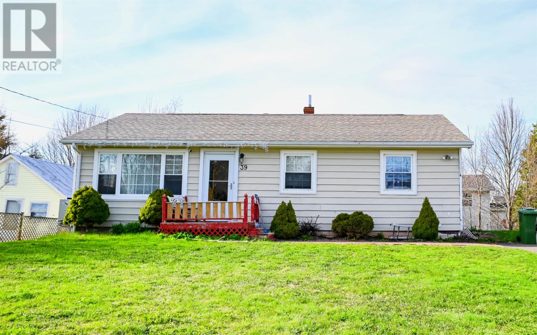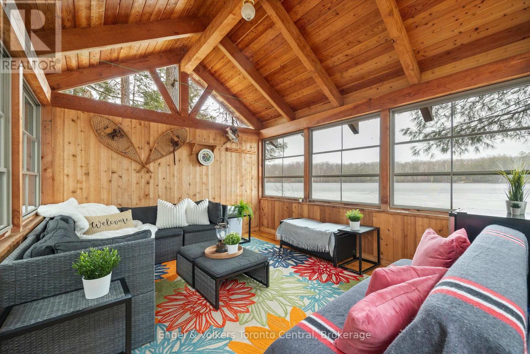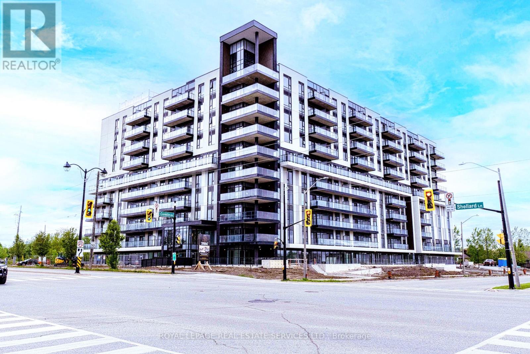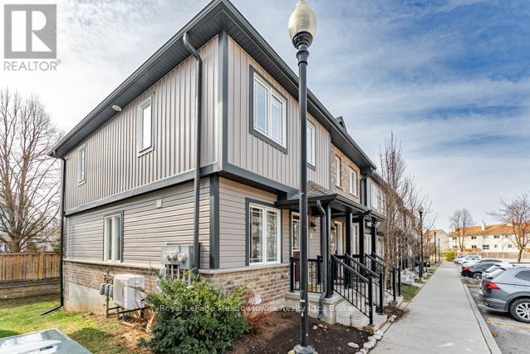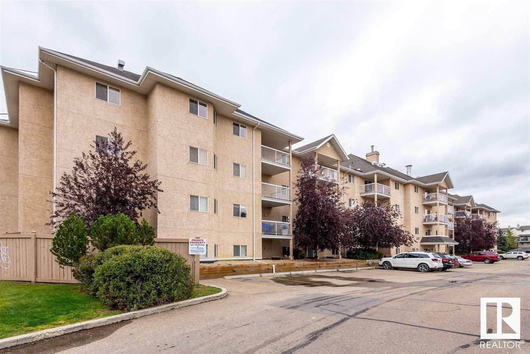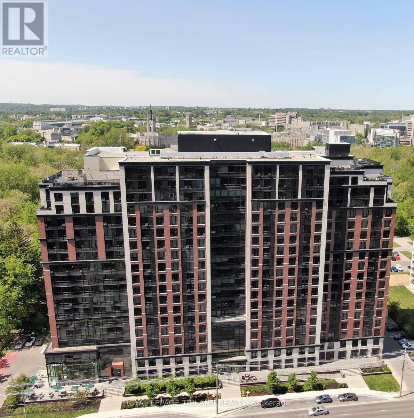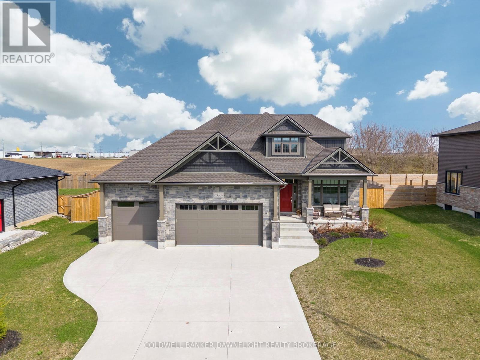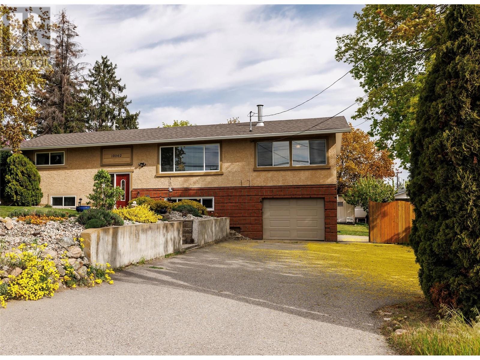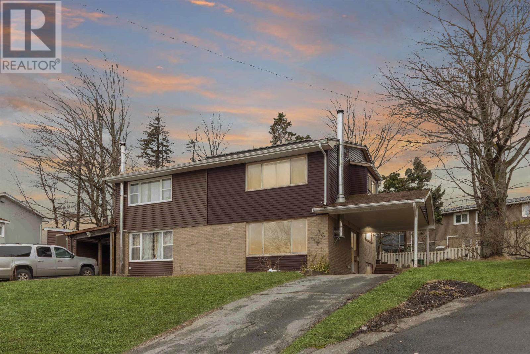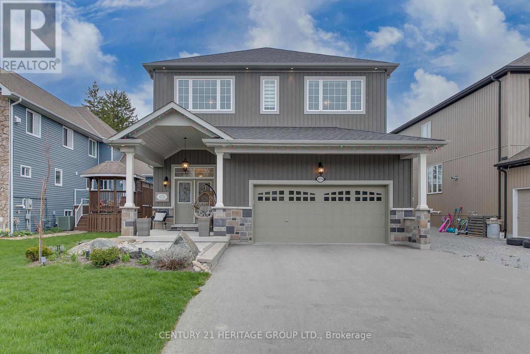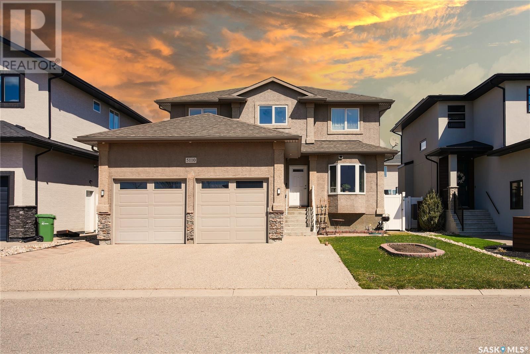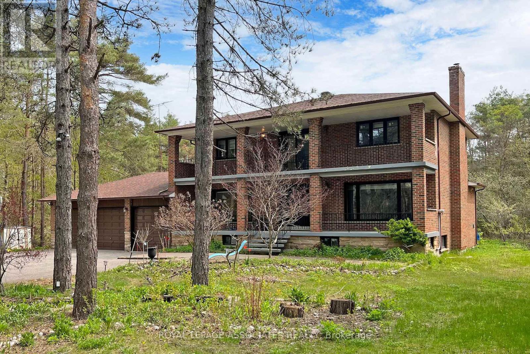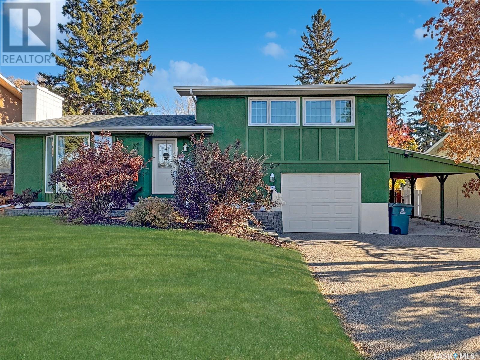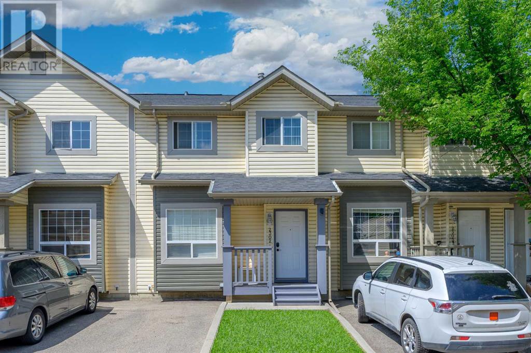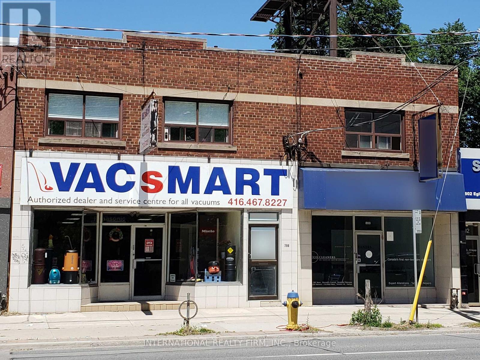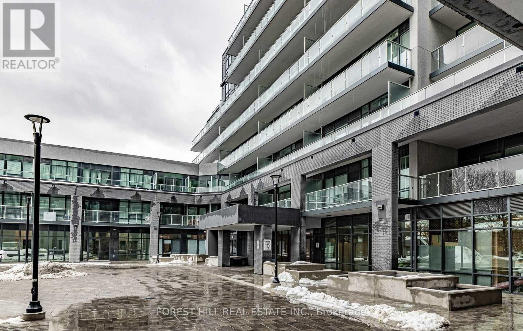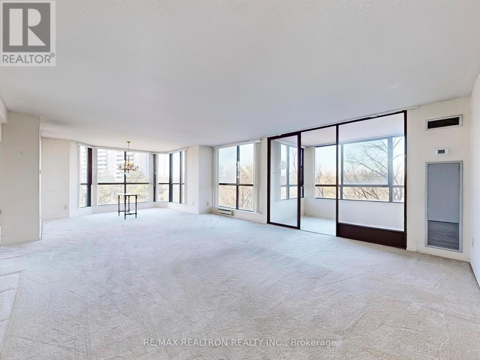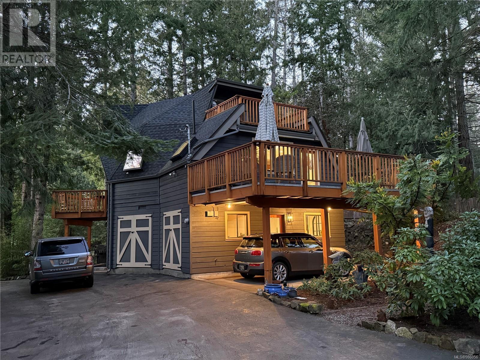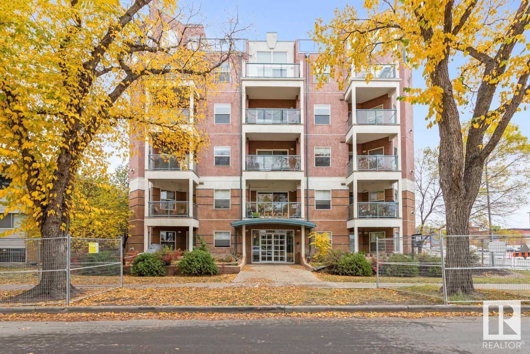4 1733 Whibley Rd
Coombs, British Columbia
Just 7 minutes from the beach, this charming 2-bedroom, 2-bathroom manufactured home in Sterling Park offers the perfect blend of comfort and convenience. Designed for easy living, the open-concept layout features vaulted ceilings, creating a bright and airy feel throughout. The well-appointed kitchen boasts oak cabinetry, a built-in hutch, and plenty of storage, making it both stylish and functional. The thoughtful split-bedroom design ensures privacy, with the spacious primary suite featuring an en-suite bath, while the second bedroom is ideal for guests, a home office, or a hobby space. Large windows invite in natural light, and the home’s cozy atmosphere makes it easy to settle in. Outside, enjoy a generous lot with space for gardening, lounging, or entertaining. Sterling Park is a well-kept, pet-friendly community that does not allow rentals, fostering a quiet, welcoming neighborhood feel. With Parksville’s shops, restaurants, and Coombs Market just minutes away, you get the best of both worlds—peaceful rural living with all the amenities close at hand. Move-in ready and full of potential, this home is an excellent opportunity for first-time buyers, downsizers, or anyone looking to enjoy island life in a relaxed, community-oriented setting! (id:57557)
533 Terrington Crescent
Kitchener, Ontario
With just under 4,300 square feet of finished space, a generous pie-shaped lot (0.31 acres), and a resort-style backyard complete with saltwater pool and second-floor covered patio, this executive retreat delivers elevated finishes inside and out! Check out our TOP 7 reasons why this house should be your home! #7: SHOW-STOPPING BACKYARD RETREAT The 0.31-acre pie-shaped backyard with in-ground saltwater pool sits at the center, surrounded by lush landscaping, a pool house & a second-floor entertainers' covered patio. #6: PRIME DOON SOUTH LOCATION Set on a quiet crescent in Topper Woods, this home is surrounded by executive properties & forested trails while being only minutes to Golf, Conestoga College, top-rated schools, Hwy 401 & everyday shopping. #5: CARPET-FREE MAIN FLOOR The main level features engineered hardwood & tile flooring, California shutters & high ceilings. A front sitting room welcomes you, while at the back of the home, a cozy living room with a gas fireplace and custom built-ins overlooks your backyard retreat. #4: MODERN EAT-IN KITCHEN The kitchen has beautifully finished with quartz countertops, tile backsplash, under-cabinet lighting, soft-close cabinetry, and KitchenAid stainless steel appliances, including an integrated microwave & wall oven. A direct walkout to your second-floor covered patio, complete with a composite deck and a natural gas BBQ, makes grilling and gathering a breeze. #3: SECOND-FLOOR OFFICE A dedicated second-floor office with custom built-ins provides a focused space tucked away from the main floor. #2: BRIGHT & SPACIOUS BEDROOMS The primary suite boasts French doors, a walk-in closet with built-in organization & a 5-piece ensuite.Two bedrooms share a 4-pc privilege ensuite, while the fourth bedroom has its own private 4-pc ensuite. #1: CARPET-FREE LOOKOUT BASEMENT The finished basement offers plenty of bonus space, including a large living area, a custom wine room, a fifth bedroom, and a three-piece bathroom with a shower. (id:57557)
39 Melody Lane
Charlottetown, Prince Edward Island
Nestled in the quiet neighborhood of Winsloe and conveniently located on the outskirts of bustling Uptown Charlottetown this charming bungalow offers a comfortable living space with 3 bedrooms, a bright and spacious living room, an updated Prestige kitchen with a cozy eating area and a remodeled bathroom. The partially finished basement is a highlight, featuring a large family/rec room with the potential for another bedroom and ample storage. Updates include new roof (2020), oil tank and energy efficient additions including increased attic insulation, spray foam basement insulation, two heat pumps for efficient heating and cooling to stay comfortable year-round and reduce those utility bills. An ideal starter or family home in a great location. Lot to be subdivided prior to closing, taxes and assessment for full parcel. Potential to purchase the extra building lot at an additional price. (id:57557)
2 - 1196 Cranberry Road
Muskoka Lakes, Ontario
Your Private Muskoka Retreat! Escape to the tranquil shores of Medora Lake in the heart of Muskoka near Bala. Nestled amidst a breathtaking old-growth forest, 1196-2 Cranberry Rd offers a rare opportunity to own a secluded lakeside haven with expansive waterfront. This expansive 6.5 acre property is a sanctuary for nature lovers and those seeking unparalleled peace and privacy. Not a neighbour in sight and endless opportunities to immerse yourself in the beauty of Muskoka. Imagine waking up to the gentle rustle of leaves and the sweet songs of birds, surrounded by the majestic beauty of ancient towering trees. Stroll along wooden walkways that weave through the forest. The property's tranquil atmosphere invites you to unwind, recharge, and tap into your creative potential. Imagine spending your days enjoying outdoor adventures like hiking, kayaking, or simply watching the sunrise over Medora Lake. Perfect for hosting large gatherings or enjoying quiet evenings by the fire, the main home features a thoughtfully designed addition, including a powder room, large family room and an expansive living room. Feel the strong connection to nature as you enjoy the huge outdoor living areas and hot tub. Upstairs you'll find 3 spacious bedrooms and a bathroom that includes the convenience of upper level laundry. The charming fully winterized, self-contained cabin is completed by a screened-in porch for morning coffees or quiet evenings. Its ideal for hosting guests or renting to friends and family. At the waters edge, you'll find a screened lake house for tranquil afternoons. Kids of all ages will love the sandy beach. If you're dreaming of a peaceful retreat to create lifelong family memories, this haven offers the perfect backdrop for quiet reflection, joyful gatherings, and year-round recreation. Are you the next stewards of this legacy property? Relax and enjoy this special place where the rhythms of nature guide your days and inspire your soul. (id:57557)
35 Halls Drive
Centre Wellington, Ontario
Welcome to Granwood Gate by Wrighthaven Homes - Elora's newest luxury living development! Situated on a quiet south-end street, backing onto green space, these high-end executive style homes are the epitome of elegant living. Boasting beautiful finishes, high ceilings and superior design, there is bound to be a model to fit every lifestyle. These homes are connected only at the garages and the upstairs bathrooms, and feature state-of-the-art sound attenuation, modern ground-source heat pump heating and cooling, and 3-zone climate control. Buyers will have a range of options relating to design and finishes, but, no matter what they choose, the quality of the build and the level of fit-and-finish will ensure a superlative living experience. What is truly unique is that these homes are entirely freehold; there are no condo fees or corporations to worry about; there has never been anything like this available in Centre Wellington before. (id:57557)
29 Halls Drive
Centre Wellington, Ontario
Welcome to Granwood Gate by Wrighthaven Homes - Elora's newest luxury living development! Situated on a quiet south-end street, backing onto green space, these high-end executive style homes are the epitome of elegant living. Boasting beautiful finishes, high ceilings and superior design, there is bound to be a model to fit every lifestyle. These homes are connected only at the garages and the upstairs bathrooms, and feature state-of-the-art sound attenuation, modern ground-source heat pump heating and cooling, and 3-zone climate control. Buyers will have a range of options relating to design and finishes, but, no matter what they choose, the quality of the build and the level of fit-and-finish will ensure a superlative living experience. What is truly unique is that these homes are entirely freehold; there are no condo fees or corporations to worry about; there has never been anything like this available in Centre Wellington before. (id:57557)
31 Halls Drive
Centre Wellington, Ontario
Welcome to Granwood Gate by Wrighthaven Homes - Elora's newest luxury living development! Situated on a quiet south-end street, backing onto green space, these high-end executive style homes are the epitome of elegant living. Boasting beautiful finishes, high ceilings and superior design, there is bound to be a model to fit every lifestyle. These homes are connected only at the garages and the upstairs bathrooms, and feature state-of-the-art sound attenuation, modern ground-source heat pump heating and cooling, and 3-zone climate control. Buyers will have a range of options relating to design and finishes, but, no matter what they choose, the quality of the build and the level of fit-and-finish will ensure a superlative living experience. What is truly unique is that these homes are entirely freehold; there are no condo fees or corporations to worry about; there has never been anything like this available in Centre Wellington before. (id:57557)
37 Halls Drive
Centre Wellington, Ontario
Welcome to Granwood Gate by Wrighthaven Homes - Elora's newest luxury living development! Situated on a quiet south-end street, backing onto green space, these high-end executive style homes are the epitome of elegant living. Boasting beautiful finishes, high ceilings and superior design, there is bound to be a model to fit every lifestyle. These homes are connected only at the garages and the upstairs bathrooms, and feature state-of-the-art sound attenuation, modern ground-source heat pump heating and cooling, and 3-zone climate control. Buyers will have a range of options relating to design and finishes, but, no matter what they choose, the quality of the build and the level of fit-and-finish will ensure a superlative living experience. What is truly unique is that these homes are entirely freehold; there are no condo fees or corporations to worry about; there has never been anything like this available in Centre Wellington before. (id:57557)
39 Halls Drive
Centre Wellington, Ontario
Welcome to Granwood Gate by Wrighthaven Homes - Elora's newest luxury living development! Situated on a quiet south-end street, backing onto green space, these high-end executive style homes are the epitome of elegant living.Boasting beautiful finishes, high ceilings and superior design, there is bound to be a model to fit every lifestyle. These homes are connected only at the garages and the upstairs bathrooms, and feature state-of-the-art sound attenuation, modern ground-source heat pump heating and cooling, and 3-zone climate control. Buyers will have a range of options relating to design and finishes, but, no matter what they choose, the quality of the build and the level of fit-and-finish will ensure a superlative living experience. What is truly unique is that these homes are entirely freehold; there are no condo fees or corporations to worry about; there has never been anything like this available in Centre Wellington before. (id:57557)
27 Halls Drive
Centre Wellington, Ontario
Welcome to Granwood Gate by Wrighthaven Homes - Elora's newest luxury living development! Situated on a quiet south-end street, backing onto green space, these high-end executive style homes are the epitome of elegant living. Boasting beautiful finishes, high ceilings and superior design, there is bound to be a model to fit every lifestyle. These homes are connected only at the garages and the upstairs bathrooms, and feature state-of-the-art sound attenuation, modern ground-source heat pump heating and cooling, and 3-zone climate control. Buyers will have a range of options relating to design and finishes, but, no matter what they choose, the quality of the build and the level of fit-and-finish will ensure a superlative living experience. What is truly unique is that these homes are entirely freehold; there are no condo fees or corporations to worry about; there has never been anything like this available in Centre Wellington before. Book your private showing at the model home with us today - prepare to be stunned!! (id:57557)
115 Hillside Dr N # 4
Elliot Lake, Ontario
Remarkable Value. Unbeatable Location. Well managed condo corporation. Discover your dream home with this spacious 2-bedroom condo! Prime Location: Close to everything you need-shopping, dining, parks and public transit. Ample Space: generous living areas and bedrooms designed for comfort and functionality. Open concept living room and dinette with sleek laminate flooring. Perfect for people relaxing or entertaining. A kitchen designed for convenience with plenty of cabinets and storage and offers a Fridge and Stove. Enjoy fantastic views right from your living area. In house laundry and mailboxes. Locked front door entry. Condo fees include the heating and city water,parking,storage unit. (id:57557)
714 - 575 Conklin Road
Brantford, Ontario
Amazing One Bedroom +Den + Study and 2 Bathrooms Condo located in the state of Art Ambrose Condos in West Brant. Stunning Condo Offers 699Sq Of Living Space. Ambrose Luxury Boutique Style 10-Story Condo Features Open Concept Of Living Space. Beautiful Kitchen space with a very good sized Kitchen island, Stone counter tops, Stainless steel Fridge, Dishwasher, Microwave oven, Hood fan and Range. Appliances also include stacked Washer and Dryer in the Laundry space. The two 3 pieces Bathrooms complete the luxury Condo with a unique Glass Shower in the Bedroom Ensuite. Parking spot included in the price. Close To Attractions, Schools, Park Shopping Entertainment & Highway 403. Outdoor Oasis With Outdoor Dining/Lounge Area, BBQ Station, Indoor Fitness Facility With Yoga Room, Connectivity Lounge, Movie Room, Contemporary Lobby, Outdoor Calisthenics Ara With Running Track, Bicycle Storage, Bike Repair Room, Car Charging Spots, Party & Entertainment Room With Chefs Kitchen, Pet Wash Area. Don't miss out on this amazing opportunity. **EXTRAS** Amenities: concierge services, bicycle storage, a mail room, a parcel room, and a dog wash station, yoga studio, a party room with a connectivity lounge, a terrace for the party room. (id:57557)
113 Catherine Street
Wilmot, Ontario
MOVE-IN THIS AUGUST 2025!!! Welcome to New Hamburg's latest townhouse development, Cassel Crossing! Featuring the quality "now under construction" traditional street front townhouse "The Park" 3 bed interior unit with sunshine basement by a local builder. This unit is full of upgrades! PICK YOUR FINISHES WHILE YOU CAN; quartz countertops throughout, main floor luxury vinyl plank, 9ft main floor ceilings, central air & ERV and wood deck. Enjoy small town living with big city comforts (Wilmot Rec Centre, Mike Schout Wetlands Reserve, Downtown Shops, Restaurants) & much more! Conveniently located only 15 minutes to KW and 45 minutes to the GTA. Open House is held at presentation centre that is located inside the Mortgage Group office located at 338 Waterloo Street Unit #8 - New Hamburg. BONUS: Limited time offer (6 piece appliance package) with purchase and $15,000 in FREE UPGRADES!!! (id:57557)
109 Catherine Street
Wilmot, Ontario
MOVE-IN THIS AUGUST 2025!!! Welcome to New Hamburg's latest townhouse development, Cassel Crossing! Featuring the quality "now under construction" traditional street front townhouse "The Preserve" 4 bed layout end unit with sunshine basement by a local builder. PICK YOUR FINISHES WHILE YOU CAN; quartz countertops throughout, main floor luxury vinyl plank, 9ft main floor ceilings, central air & ERV and wood deck. Enjoy small town living with big city comforts (Wilmot Rec Centre, Mike Schout Wetlands Reserve, Downtown Shops, Restaurants) & much more! Conveniently located only 15 minutes to KW and 45 minutes to the GTA. Open House is held at presentation centre that is located inside the Mortgage Group office located at 338 Waterloo Street Unit #8 - New Hamburg.BONUS: Limited time offer (6 piece appliance package) with purchase and $15,000 in FREE UPGRADES!!! Current upgrades include two piece rough-in in basement and sanitary backwater valve. (id:57557)
115, 370165 79 Street E
Rural Foothills County, Alberta
Welcome to Country Lane Estates, a gated and secure seasonal RV community just 15 minutes south of Calgary. Whether you're a snowbird, weekender, or a family seeking a peaceful spring and summer retreat, this highly sought-after community offers the perfect blend of relaxation, recreation, and convenience. This prime lot is ideally situated near the clubhouse, pool, playground, and park—placing you right at the center of all the amenities while still offering a private and serene space to unwind. The property comes fully move-in ready with a 2021 Coachmen Apex 28-foot trailer in pristine condition, providing modern comfort and functionality. The concrete pad ensures clean, low-maintenance outdoor living, while a gazebo offers the perfect shaded space for relaxing or entertaining. A storage shed on the lot adds both convenience and versatility—ideal for storing tools, bikes, or hobby gear. The landscaping has been thoughtfully designed for minimal upkeep, giving you more time to enjoy the season without the stress of maintenance. Full RV hookups are in place. This is a dog-friendly community with riverside walking paths and an off-leash dog park, making it an ideal spot for pet owners. The welcoming atmosphere is further enhanced by a vibrant social calendar, including weekly events and activities that bring residents together. Located just minutes from Okotoks and High River, and with easy highway access to Calgary, this property offers the best of both worlds—peaceful country living with the convenience of nearby city amenities. Whether you're seeking a weekend escape or a full-season getaway, this upgraded lot with trailer and thoughtful outdoor features is ready for you to enjoy from the moment you arrive. Don’t miss this rare opportunity to own a turn-key retreat in one of southern Alberta’s most desirable seasonal RV communities. (id:57557)
6701 & 6705 44 Avenue
Ponoka, Alberta
Here is a chance to own a prime commercial property in the heart of Ponoka's South West industrial area. This property consists of 2 separate titles one consisting of .99 acres(plan 0122760 Lot 3) and the other 2.99 acres(plan 9821171 lot 1). The property includes a fenced yard, prime office space as well as covered storage and shop space. This property has so much potential it's a must see. (id:57557)
4840 50 Street
Camrose, Alberta
What a opportunity in the heart of Camrose. This wonderful property has so much potential for a vast array of business's. A total of 27,709 square feet above grade with another 11,880 square feet of basement. This well looked after building has 15,840 square feet available for you to move your business into or divided into smaller bay sizes to lease out. Ample parking, great exposure and arguably the premier location on all of the street. Two excellent tenants already in place! Whether your considering a new start up, investment opportunity or wanting to move your existing business, this might just be the property you've been waiting for. (id:57557)
42 - 350 Dundas Street S
Cambridge, Ontario
Welcome to this bright and beautifully updated 2-bedroom, 1-bathroom end unit condo townhouse a perfect blend of comfort and convenience! With tons of natural light streaming through the extra windows, this home boasts fresh paint and gorgeous laminate flooring throughout, creating a warm and modern feel.The stylish kitchen features granite countertops, a custom backsplash, stainless steel appliances, and a breakfast bar that's perfect for casual meals. The open concept layout is perfect for entertaining guests and the walk-out from the family room to the large deck offers extra entertaining space. Upstairs, you'll find 2 spacious bedrooms. The primary bedroom with a walk-in closet, offers plenty of storage and a cozy retreat at the end of the day.The finished basement adds valuable living space, ideal for a family room, office, or gym, and includes a rough-in for a second bathroom giving you the opportunity to add even more value. Located in a prime, commuter-friendly area, you're just a short walk to shops, restaurants, parks, and transit. This end unit offers extra privacy and a peaceful atmosphere perfect for first-time buyers, downsizer's or investors. Don't miss your chance to call this move-in-ready home yours! (id:57557)
702 - 215 Sherway Gardens Road
Toronto, Ontario
" 2 Bed/2 Bath Corner Unit at The Sherway Gardens!Almost 900 sq ft with incredible South/East/West panoramic view! move-in ready. Open-concept Maple kitchen with granite counters, 4 stainless steel appliances, hardwood floors, floor-to-ceiling windows, and walk-out to a huge balcony. Primary bedroom with Ensuite Washroom / Tub removed to standing shower with glass doors and Double walk in closet. Light Fixtures throughout the apartment. Extra Large storage room / One Parking Enjoy luxury amenities: indoor pool, gym, sauna, billiards, more! Steps to Sherway Gardens, TTC, GO & major highways. " (id:57557)
100 - 34 Village Centre Place
Mississauga, Ontario
Work Culture is changing. With workspaces competing with employee's home offices, 34 Village Place in the Sherwoodtowne Office Complex is the answer with an enticing 'liveable office'. This 1,578 SF office space end unit has a residential design with bright windows, combination of reception (shared), office, open office/collaboration areas & kitchen. This turnkey space is perfect for businesses looking for a professional and polished environment to work in Downtown Mississauga. Uses include Office & Medical Uses. (id:57557)
335147 Hwy 11 N
Englehart, Ontario
All-brick bungalow on 36+ acres just north of Englehart, ideal for horse lovers or anyone seeking a rural lifestyle. The main floor features an open-concept layout with two bedrooms, a full 4-piece bathroom, and a 2-piece powder room. The finished lower level includes a large third bedroom, an L-shaped rec room, laundry area, and utility room. A turn-around driveway leads to a detached 16 x 24 garage that is insulated and wired. The 40 x 50 horse barn offers ground-level hay storage (30 x 20), three oversized box stalls two lined with Soft Stall flooring and a heated tack room with a sink and hot water on demand. The fenced pasture includes a shelter, making it ready for horses. Total above grade living space is 1,198 sq. ft. (id:57557)
#329 4210 139 Av Nw
Edmonton, Alberta
This spacious Two bedroom condo located in Clareview Campus. Just steps to LRT station and bus center. Features 2 bedrooms and 1 full bath. Open kitchen style overlooking the dining area. Through the patio door from living room you can get to wide balcony for leisure time, in suite laundry, and a big storage room, good for first time buyer or investor. Few visitor parking stalls and near to clareview EPL and recreation center. One blocks away to Superstore and Walmart. Easy to University of Alberta. (id:57557)
106, 921 Thickwood Boulevard
Fort Mcmurray, Alberta
CORNER UNIT FACING THE GREENBELT ON THIS VALUE PACKED CONDO IN WOOD BUFFALO FOR LESS THAN $100K! You will be hard pressed to find affordable living at it's finest and in the prime location of Wood Buffalo with quick access to the Thickwood golf course and Fort McMurray Best patio location Bear and Buffalo restaurant. This spacious executive condo features an open concept living area, with a spacious kitchen offering loads of cabinets, countertop space, and a breakfast bar. The kitchen overlooks the living and dining room that offers a gas fireplace and access to your own private patio overlooking the tree line. This one of a kind private patio will be the area you will love to entertain in or watch the Aurora Borealis in the Summer evenings. This space continues onto the master bedroom featuring large windows allowing in lots of natural light. The master bedroom continues with a walk in closet and 4 piece ensuite! This is ideal living for those who have pets with easy access to the grounds! Added Bonus is the ONE HEATED UNDERGROUND PARKING STALL. Stop paying rent and enjoy the benefits of home ownership. Call today for your personal tour. (id:57557)
228 Bayfield Street
Barrie, Ontario
Bachelor apartment for rent, spacious eat-in kitchen, 3-pc bathroom. Close to downtown, shopping, public transit, highway 400 & much more. $1450 all inclusive! Available July 1st! (id:57557)
806 - 1235 Richmond Street
London East, Ontario
Welcome to one of the largest two bedroom units, approximately 1020 SF, in the complex and it comes with underground parking. Quick possession no problem! This is the premier building for student accommodation. This is a low-stress investment opportunity. Welcome to The Luxe, London's premier destination for Western students looking for a newer building within walking distance to Western. Onsite Starbucks, billiards lounge, games room, 24 hour fitness centre, yoga studio, 40 person movie theatre, roof top patio, spa lounge, extensive security cameras, a study hall and a full time onsite staff. This unit accommodates 2 people and features a gourmet kitchen with granite, expansive floor to ceiling windows, it comes fully furnished and in suite controlled heating. Heat, water, central air all included in condo fee. Beautiful views of Ross Park, the Thames River and the Thames Valley Bike Trails. (id:57557)
303 Hazelton Lane
South Huron, Ontario
Welcome to one of Exeter's most sought-after addresses on Hazelton Lane where luxury meets functionality in this meticulously crafted home. Boasting over 2,800 sq ft of beautifully finished living space, this property is ideal for families, multigenerational living, or anyone seeking a spacious, high-end lifestyle.The standout feature of this home is the oversized 3-car garage, complete with a rear bay door for backyard access and direct stairs leading into the finished basement offering the potential for a separate in-law suite or private space for extended family.Inside, you are greeted by a bright main-floor office and a spacious primary suite with a walk-in closet and private ensuite, creating the perfect retreat. The open-concept kitchen, living, and dining areas flow effortlessly, making entertaining a breeze. Convenient main floor laundry adds to the homes practical design.Upstairs, two generously sized bedrooms and a full 4-piece bathroom provide plenty of space for kids or guests. The fully finished basement includes an additional bedroom, a stylish rec room with an electric fireplace, and a modern 4-piece bath. Ideal for movie nights, game days, or extended stays.Step outside to enjoy the large, fully fenced backyard with ample room to relax or play. Located just steps from the scenic Morrison Dam walking trails, this home offers the best of small-town charm and outdoor adventure.Dont miss your chance to own this rare gem in one of Exeter's most prestigious neighbourhoods. (id:57557)
Union 2 Road
Greenfield, Nova Scotia
The greenfield quarry - located just outside Truro, in Greenfield, NS, offers a sizable gravel pit with a substantial amount of gravel remaining. The site is well positioned near transportation routes, providing straightforward access for industrial use. If you require a reliable source of gravel, this property might be just what you're looking for! The gravel pit covers roughly 10 acres, which will be subdivided from the main parcel prior to closing. (id:57557)
34 O'brien Crescent
Red Deer, Alberta
Welcome to 34 O'Brien Crescent, nestled in the sought-after community of Oriole Park West. This beautifully maintained four-bedroom, three-bathroom home is ideally located near scenic green spaces, walking trails, and parks—perfect for enjoying the outdoors this summer. Step inside to find an inviting, light-filled layout featuring large windows, updated flooring, and stylish finishes throughout. The main level boasts a spacious family room with a cozy fireplace, seamlessly connected to a bright kitchen equipped with stainless steel appliances, updated countertops, extra cabinetry (the large wall unit), and a large island with a removable quartz countertop for added flexibility. Upstairs, the primary suite includes a functional ensuite and ample space, while a second generously sized bedroom completes the level. Off the kitchen, step out to a large deck and private backyard oasis—perfect for entertaining or relaxing in comfort. The fully finished lower level offers two additional large bedrooms, a full bathroom, another comfortable family room with an electric fireplace and includes the big screen TV and sound bar plus some exceptional storage space. The backyard also features a newly added garage pad, with potential for a garage build (buyers to verify). This is a fantastic opportunity to own a move-in-ready home in one of the city’s most desirable neighborhoods! (id:57557)
121 Grandview Terrace
East Uniacke, Nova Scotia
Quick Closing now Available - Welcome to this stunning 3-bedroom, 2-bathroom bungalow located in the serene Long Lake subdivision of East Uniacke. This newly constructed home is designed with many upgrades including countertop, windows, lighting, hot water pot filler and more. A perfect blend of style, comfort, and energy efficiency. The spacious open-concept layout offers a bright and airy living space, ideal for both relaxing and entertaining. Large black windows throughout the home allow natural light to flood the interior, highlighting the sleek finishes and contemporary design with upgraded trim & baseboard, durable vinyl flooring throughout with some additional perks to be seen. The kitchen is a chefs dream, ample counter space, and a functional layout perfect for meal prep and hosting. As an added bonus, this home comes with the option of a solar roof helping you save on electrical costs and reduce. (see instruction to members). This exceptional home offers the perfect combination of modern living, energy savings, and a peaceful, picturesque location. Act now! (id:57557)
20 Kimberley Drive
Bible Hill, Nova Scotia
Welcome to this beautifully maintained three-bedroom home, a secluded gem located just minutes from town. It is nestled on a quiet dead-end street and is ready for its new owner. The open concept kitchen and dining room create a welcoming atmosphere, ideal for family gatherings and entertaining. The well-designed kitchen features ample cabinets and counter space, combining functionality with style. Step outside through the garden doors from the dining room to a spacious deck, perfect for outdoor relaxation. The living room is a comfortable size including a fireplace with an electric insert adding a cozy touch for evenings spent indoors. The three bedrooms are just a few steps up from the main living area, while a few steps down lead to a generously-sized family room and a laundry room, which includes a convenient half bath. The property also features a carport and a paved driveway that leads to a large detached garage 24x24 with a loft, providing extra storage or workspace. The beautifully landscaped yard, adorned with mature greenery, beautiful perennial gardens enhance the homes curb appeal and offers a peaceful retreat. This home offers several upgrades for increased comfort and security, including a wired generator hook-up. Below is a summary of the upgrades: New laminate flooring in the hallway (2024) New water tank (2024) Heat pump (2023) Oil tank (2022) Hot water tank (2021) New shingles (2019) New siding, windows, doors, and patio (2011) Dont miss the opportunity to make this stunning property your new home! (id:57557)
10062 Read Road
Lake Country, British Columbia
Pride of ownership shines throughout this immaculately maintained 4-bedroom, 3-bathroom home offering a legal suite, workshop, and RV/boat parking. The spacious upper level features 3 bedrooms, solid hardwood floors throughout the main living areas, a 4 pc ensuite in the primary bedroom, and a bright kitchen and dining area that open onto a large deck-perfect for entertaining or enjoying the beautiful views. The lower level includes a fully separate one bedroom suite with its own laundry, currently vacant but previously rented for $1,500/mo. Outside, the .28-acre lot is fully irrigated and beautifully landscaped with gardens and a cherry tree. There’s plenty of storage with an 8’x9.5’ shed and a 9’x19’ workshop with power. For parking, there’s a secure gated area for an RV or boat, single car garage, and space for up to four more vehicles in the driveway. Recent updates include a new roof, gutters and washing machine (2024), fresh interior paint, replacement of all basement and two upstairs windows (2021), and garage door (2020). Located within walking distance of schools, shopping, and public transit, this home is ideally situated. Just 10 minutes drive to UBCO and the airport, the location offers unbeatable convenience within a quiet, well-established neighbourhood. Whether you’re starting a new chapter or growing your family, this beautiful home is ready to welcome you! (id:57557)
1123/1125 Andringa Drive
Cambridge, Nova Scotia
Welcome to an investment opportunity located on a cul-de-sac in the charming community of Cambridge, Nova Scotia. Each unit features three bedrooms and one bathroom, along with a good sized living room and private deck off the dining area, providing a perfect spot to enjoy the large backyard. Conveniently located close to Michelin and a short drive to the Town of Berwick, this property offers easy access to local services and amenities. This represents a great opportunity for investors or those seeking a multi family living solution. If you're interested in enhancing your rental portfolio or exploring this desirable location reach out to your agent of choice to schedule a showing today. (id:57557)
16 Oakburn Court
Halifax, Nova Scotia
Prime location in Clayton Park! This spacious 3-bed, 2-bath, 5-level semi-detached home is located in one of the most sought-after neighborhoods. The main and upper levels feature hardwood flooring, and the open-concept kitchen and dining room offer access to the backyard. Recent upgrades include a hot water heater and laundry room flooring (2025), a new full bathroom in the basement (2024), new basement flooring (2024), new laundry room cabinets (2024), and a new roof on the main house (2017). The home also features solar panels for energy efficiency (2021) and updated kitchen cabinets in recent years. The fully finished basement includes a large rec room and a spare room, perfect for a home office or additional storage. Enjoy the convenience of electric heating with no oil hassle and a cozy wood stove for added warmth. The home was previously rented for $2,350/month with tenants covering all utilities and is now VACANT. The windows are original, and with a little love and personal touch, theres great potential to make this home truly your own. This property is a great opportunity for investors or first-time homebuyers. Check it out today! (id:57557)
252 Nolanfield Way Nw
Calgary, Alberta
This wonderful, spacious property in the family-friendly neighborhood of Nolan Hill is ready for you to call HOME! Situated on a quiet street with very little through-traffic, your kids can safely play in the front or back yard. Walk to coffee shops, restaurants, shopping, parks, and pathways—everything you need is nearby! With 5 BEDROOMS, there’s plenty of space for everyone’s needs. The main floor features an open-concept layout with a large living room and a separate front room that can be used as a home office or den. The kitchen island has been recently extended, so you’ll love prepping meals on your gorgeous new granite countertops. Additional updates include a brand new stove, newer hood fan, and a fresh tile backsplash! Outside, enjoy family BBQs and soak up the sun with no neighbouring houses behind you! Head upstairs, and you’ll find a spacious primary bedroom complete with a walk-in closet and a beautiful ensuite with dual sinks. The enormous bonus room is perfect for movie nights, watching the game with friends, or giving the kids a giant playroom! The fully finished basement offers two bedrooms, a wet bar, a full 4-piece bathroom, and still plenty of storage space. The only thing missing is you and your family making this property your home.Don’t miss out on this one —book your showing today! (id:57557)
807a Montsell Avenue
Georgina, Ontario
Welcome to 807A Montsell Ave, walking distance to Willow Beach on the shores of Lake Simcoe. Belonging to your very own Beach Association is an amazing bonus. The Association maintains the grounds exclusively for the residents. The property is fully fenced, locked and free parking passes are available to the members. From the moment you step through the double door entrance to this lovely home you can feel the warmth and care that has gone into creating it. From the exterior pot lights, the interior lighting, the layout, the floors, the blend of colours and quality of materials that have gone into creating this open concept home, you know this could be the home for you. Lots of natural light flows through the large windows. An amazing Chef's kitchen awaits you, walk-out to an entertainment deck, large family room with a fireplace and accent walls, and a large family size dining room for all your entertainment needs. 4 generous size bedrooms are upstairs along with a large laundry room for your convenience. Downstairs offers an open concept finished basement with an office, 3 piece washroom, furnace room and storage. In additional to all that is being offered, there is a 1250 sq foot workshop with a side drive to the backyard for easy loading and unloading. A real "man's cave" with storage for all your gear, hobbies and recreational toys. Come take a look. You will not be disappointed. This lovely home is waiting for a new family. (id:57557)
5110 Aviator Place
Regina, Saskatchewan
Located on a quiet bay in Harbour Landing this well built home is built on piles, and currently occupied by the original owners. Spacious main floor with engineered hardwood throughout the living room, dining room and main floor den. Four bedrooms up with a 4 piece bath and 4 piece ensuite in the primary bedroom. High ceiling in the insulated 22 foot x 23 foot attached garage with additional storage. Basement is undeveloped so you can see the basement floor is in impressive condition. The professionally finished yard with large composite deck and garden area in the back yard. (id:57557)
16671 Highway 48
Whitchurch-Stouffville, Ontario
Welcome to your own little piece of heaven! A long driveway leads you to this countryside home situated on a stunning private 5.31 acre parcel. Step inside and immediately notice the attention to detail throughout. It features a gorgeous renovated kitchen with B/I appliances, a large custom island and eat in kitchen, sure to impress the chef of the family. The adjoining living room enjoys panoramic views perfect for relaxing or entertaining. while large windows flood the space with natural light and offer incredible views of the picturesque property and surrounding countryside. Upstairs, you'll find four generously sized bedrooms,including a primary suite with B/I closet and a 4-piece ensuite. The finished lower level extends your living space with a rec room, laundry area, and ample storage/utility space. With three garage and parking for upto 15 vehicles, this property is ideal for a small business owner or contractor and an outbuilding add even more functionality to this exceptional property. Located close to excellent schools, expansive parks,equestrian facilities, fine dining, prestigious golf and country clubs, and within easy commuting distance to downtown Toronto this home truly has it all. If you're looking for country charm close to town, this is the home and property for you! Enjoy Easy Access to the Renowned Regional Forest Trails Just Minutes Away by Foot or Bike (id:57557)
572 100th Street
North Battleford, Saskatchewan
Discover the perfect blend of comfort, style, and family-friendly space in this inviting North Battleford home! Set in a serene neighborhood, this 4-bedroom, 3-bathroom gem offers the ideal layout for families who love a balance of shared spaces and personal retreats. Step inside to find a warm, open living room where a charming wood-burning fireplace sets the scene for cozy evenings. The main level flows beautifully, leading to a bright, renovated kitchen with an abundance of storage and counter space, effortlessly connected to the dining area—perfect for entertaining or family dinners. On the upper floor, three generous bedrooms await, including a master suite with its own private ensuite, while an updated 4-piece bathroom accommodates the family with style and convenience. Direct entry from the single attached garage into the lower level provides practical access, leading to a conveniently located laundry room, complete with a sink for added ease. Downstairs, you’ll love the recently renovated basement—ideal as a family hangout or entertainment space. With a large rec room, an extra bedroom, and a beautifully renovated 3-piece bathroom featuring a tiled walk-in shower, the basement offers both comfort and function. You’ll also find a compact, tucked-away utility room, maximizing every inch of space. Outside, the fully fenced, private backyard invites endless opportunities for outdoor fun and relaxation. A large storage shed, central A/C, and recent upgraded furnace, hot water tank, and windows add to the worry-free lifestyle this home provides. With its tasteful updates and move-in-ready charm, this home is an absolute must-see. Book your private viewing today and start picturing your family’s future here! (id:57557)
2302, 111 Tarawood Lane Ne
Calgary, Alberta
Welcome to this well-maintained 3-bedroom, 2.5-bathroom townhouse in the desirable community of Tara Springs, Taradale. Offering a spacious and functional layout, this home is perfect for families, first-time buyers, or investors.Step inside to find a bright and open living room featuring luxury vinyl plank flooring and an electric fireplace, creating a warm and inviting atmosphere. The spacious kitchen offers ample cabinetry and counter space, making meal prep and entertaining a breeze. A convenient 2-piece bath completes the main floor.Upstairs, you’ll find three generously sized bedrooms and a 4-piece bathroom, providing plenty of space for the whole family.The fully developed basement adds extra living space with a large bedroom, a 3-piece bathroom, and a laundry area. The basement also features LVP flooring and a second electric fireplace, making it a cozy retreat.Step outside to enjoy the backyard green space, perfect for relaxing, gardening, or outdoor activities. This home also includes an assigned outdoor parking stall for added convenience.Located close to schools, parks, shopping, transit, and amenities, this home offers both comfort and convenience.Don’t miss out—schedule your private showing today! (id:57557)
6824 Rundlehorn Drive Ne
Calgary, Alberta
1700 SQ FT OF LIVING SPACE! Pineridge home UNDER $500K! Welcome to this Well-Maintained, Upgraded Home with Fully Developed Basement and Oversized Single Garage!! This property offers excellent value with numerous updates and features throughout. Perfect for an investment or for a young professional couple, or for multi-generational living. The SPLIT SIDE ENTRY provides direct access to the FULLY DEVELOPED BASEMENT making it easy if you are looking for a separate entrance. The home includes an OVERSIZED 18' x 22' GARAGE, fully finished inside—perfect for secure parking, storage, or a workshop. Interior upgrades include: new windows, shingles, updated flooring, and renovated bathrooms. The fully FINISHED BASEMENT features a spacious family room with feature wood-burning fireplace, one bedroom and an extra flex room for an office, hobby room or even a quiet space to do some yoga. An updated 3-piece bathroom, and separate laundry/utility room round out the space.. Enjoy outdoor living on the large deck in a private, fenced yard with rear lane access and RV parking. A storage shed adds additional utility. Close to playground and parks and schools, with easy access to transit, major roads and amenities nearby.*Please note that the photos of the main floor were taken when the previous tenant was in place. Property is now vacant.* A well-cared-for home inside and out—move-in ready! Don't miss this opportunity! (id:57557)
796-800 Eglinton Avenue E
Toronto, Ontario
MIXED-USE RETAIL INVESTMENT: 2 stores / 4 apartment on second floor / roof top signage income / basement shop. STORES: Open Layout / High Ceilings / Flexible Leases For Value-Add Investment Or Owner Use. APARTMENTS: 4 Apartments On Second Floor / Renovated / Skylights / Common Laundry Room. BASEMENT: Basement Shop May Be Separately Leased for additional income. DEVELOPMENT: MTSA area / existing mid-rise condo planning context. LOCATION: High traffic location / in the heart of Leaside / Steps From Laird LRT Station / Vibrant Leaside Community With Ave Household Income Of $258,000 / Over 6,000 Condo Units Currently Under Construction Or Planned For Development In The Area. (id:57557)
505 - 621 Sheppard Avenue E
Toronto, Ontario
Beautiful & Spacious 2Br Condo In Prime Location In Boutique Building At Bayview/Sheppard. This Floorplan (Cobalt) Is One Of Only 2 In The Building That Has A Full Wrap-Around Balcony With An Additional 600Sqft Private Terrace!! This Corner Suite Has A South West Exposure With Lots Of Natural Light. Situated Across The Street From Bayview Village With Shopping, Groceries, LCBO And Steps From The TTC Subway Station! This Won't Last Long! (id:57557)
403 - 131 Torresdale Avenue
Toronto, Ontario
Enjoy Spectacular Sunsets and Unobstructed Views in this Large and Spacious North West Facing Corner Unit. This 1615sf of Living Space Which includes, 2 large bedrooms w/ built-ins, large den overlooking the park and wrap -around windows, spacious family room with floor to ceiling window, can be converted to 3rd bedroom. Large kitchen with oversized pantry. Huge laundry room and lots of storage through-out. All the utilities and cable are included in your maintenance fee, plus parking. **EXTRAS Enjoy easy access to TTC, Parks, Schools and Grocery Stores (id:57557)
141 Cedar Lane
Salt Spring, British Columbia
In The Round - Located on a 3/4 acre woodland, my folks moved to this geodesic dome home in 2002. Over the years, it has provided family and friends with an inspiring environment to share and enjoy the unique nature of Salt Spring. A mix of cozy and creative spaces present with an authentic yet current sense of design. Exceptional Wolf / SubZero equipped kitchen. Premier guest level suite. Six separate sundecks and patios. Studio and workshop spaces. Garden friendly back yard.Perhaps much like the architecture itself intended, this wonderful house has circled back to being offered for the first time in decades. (id:57557)
208 - 3 Southvale Drive
Toronto, Ontario
Welcome To The Leaside Manors By Shane Baghai. This Boutique Building Was Truly Built With No Detail Overlooked. Linear Gas Fireplace, Bbq Terraces, 85 Inch Flat Screen Television, And The Latest Technology; Really Make This Building Stand Out. This Stunning And Upgraded Suite Will Not Last And Is Truly A Home For The Discerning. Great Access To Major Transportation Routes As Well As Some Of The Cities Most Premier Amenities. (id:57557)
#403 10346 117 St Nw
Edmonton, Alberta
Indulge in the allure of urban living in this immaculate 2 bed/2 bath condo in a location that's simply unbeatable! Welcome to your stylish 4th-floor oasis in the Luxor, where every detail shines with prime condition, recent paint & flooring updates, & newer appliances. Imagine the ease of convenient in-suite laundry & the comfort of included heat, water & sewer in your condo fee. This unit also boasts 1 UNGRD heated parking stall, perfectly positioned near the stairway/elevator entrance! The Luxor, nestled at the edge of trendy Wihkwentowin (Oliver) grants you instant access to a lifestyle rich with amenities. Dive into the vibrant scene of the Brewery District, enrich your mind at Grant MacEwan, & embrace the energy of downtown. With everything you need within walking distance, plus the LRT (station one block East) connecting you to the U of A, NAIT, or the EIA, you're not just buying a home; you're claiming a connected life! (id:57557)
4914 46 Street
Killam, Alberta
Great Opportunity to own a thriving business in the HEART of FLAGSTAFF COUNTY!! This motel has 18 rooms, 2 suites and a 4-bedroom home. The owners have taken great care of this motel over the years. The rooms have all had renovations done over the years. There is a new metal roof that was installed in 2021. If you are looking for a place to call home and make some income on the side, this could be the place for you. The motel is over 6000 sqft and the home is approx. 1200 sqft. The lot is .96 acres. There is paved parking in front of the rooms. The rooms have hardwood and laminate flooring, walk in showers in some of the rooms to make them wheelchair accessible. The owners would like to retire after 29 years in the business. (id:57557)
57 Park Circle
Whitecourt, Alberta
This homes unique layout is spread out over 4 floors, providing privacy where required. The main level features a large open kitchen eating area with large windows to the front street. There is also a boot room with access to the 24' x 24' attached front garage. There is new vinyl planking. The second level above provides for 2 kids bedrooms, a main 4 pc bathroom and a large primary bedroom with its own 4pc ensuite and walk-in closet. On the 3rd level, visible from the kitchen, is the large fmaily room with access to the rear deck. It features a nice wood burning stove. As well on this level is a newer 2 pc bathroom , a 4th bedroom and a large laundry room. From there down to the 4th level which is also finished and can be used for office or storage space or even an exercise room. The back yard boasts a large deck off the family room as well 3 different sheds and even has garden beds and storage. There is also front RV Parking beside garage. (id:57557)


