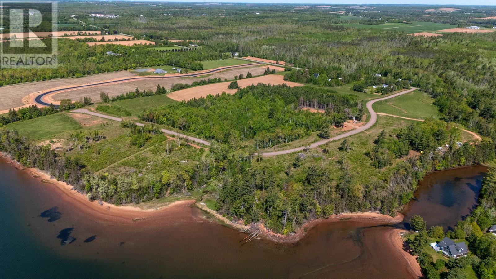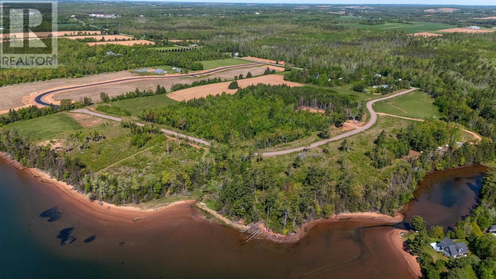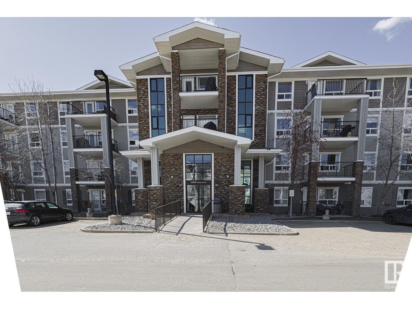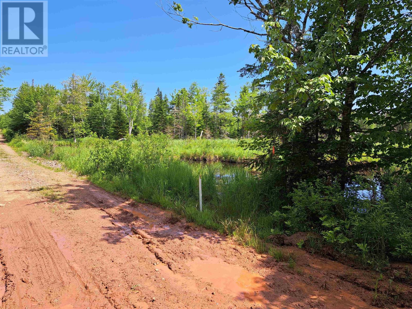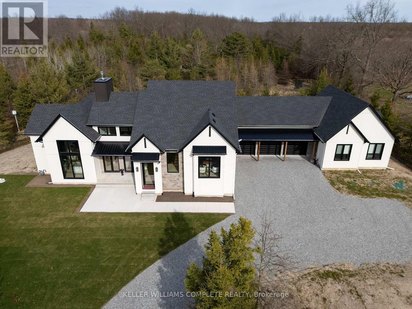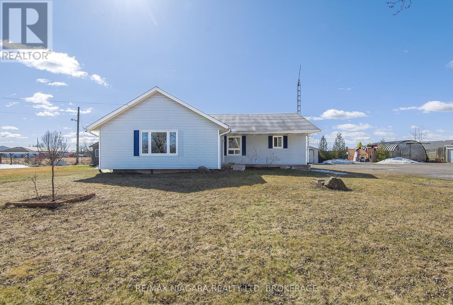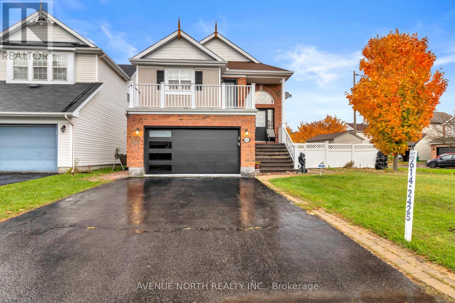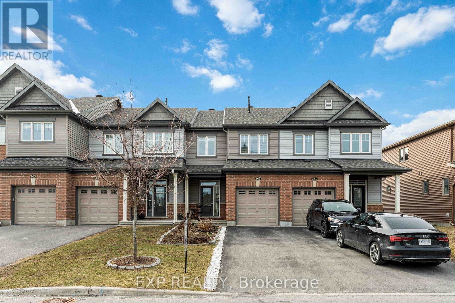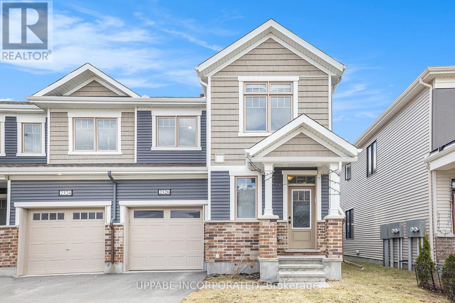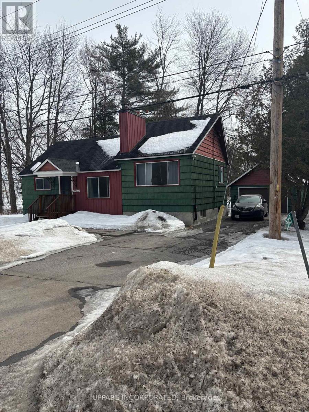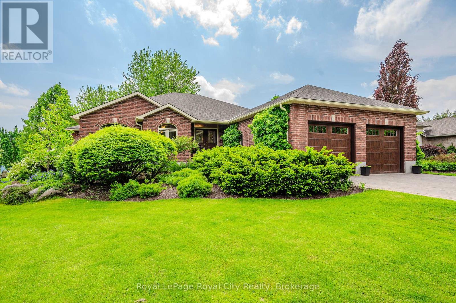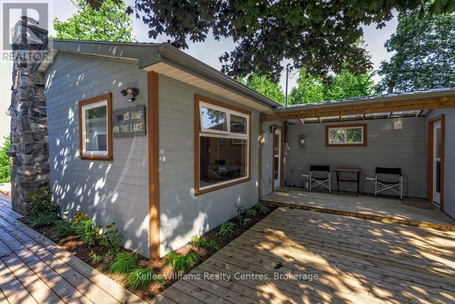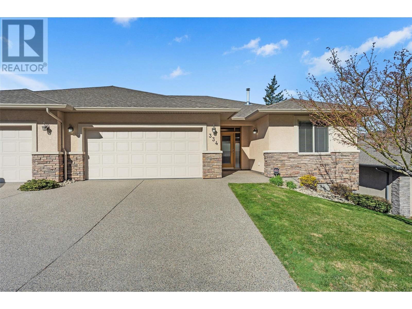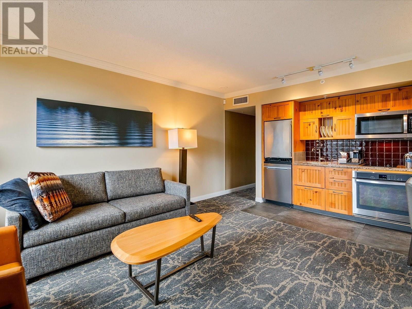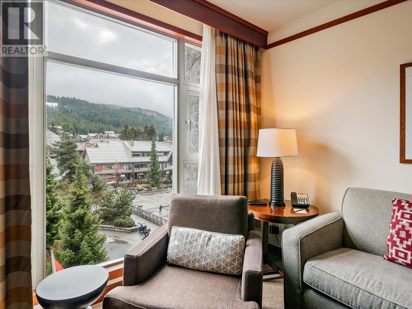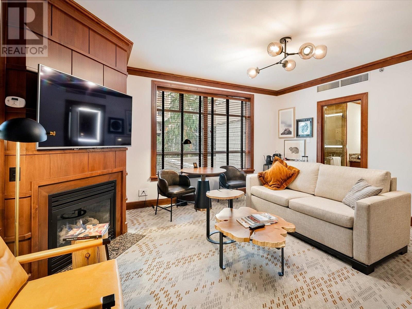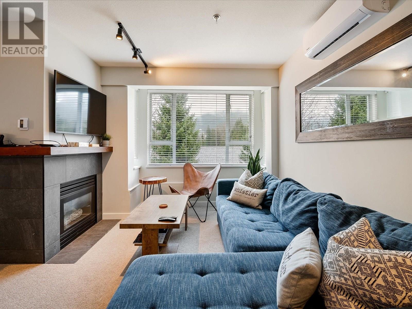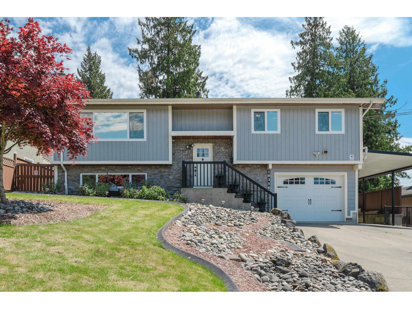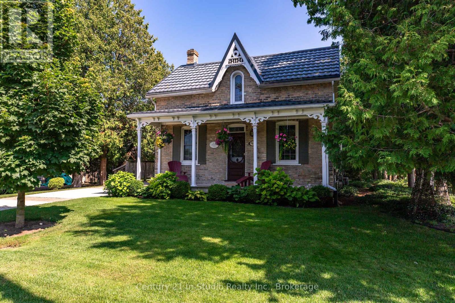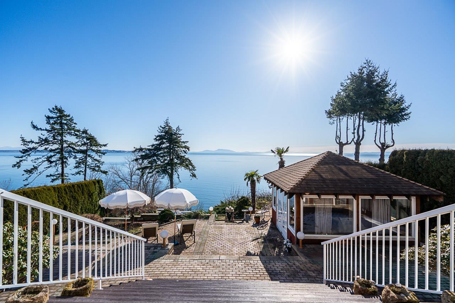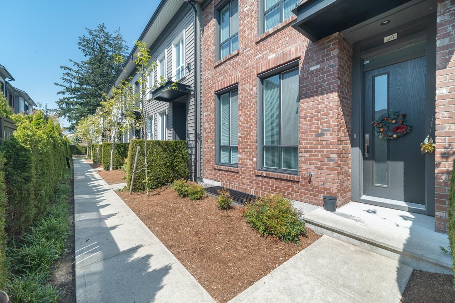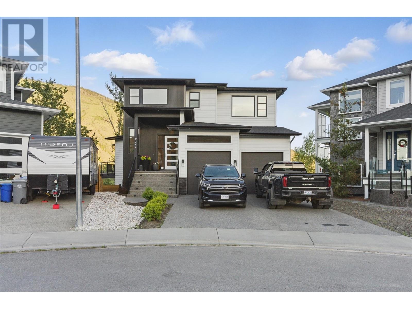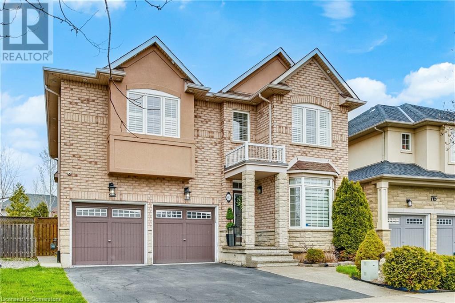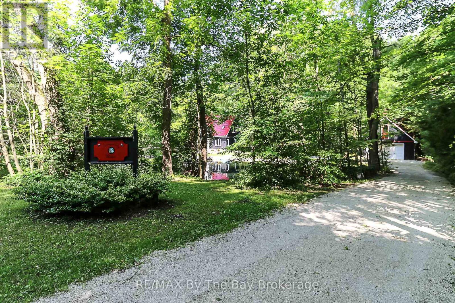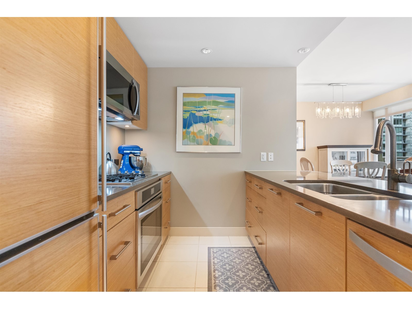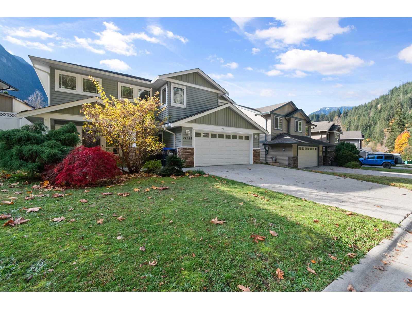Lot 22-16 White Pine Lane
Brudenell, Prince Edward Island
Just off Robertson Road in Brudenell, Lot 22-16 on White Pine Lane offers a full acre in a community just three minutes from Montague. This wooded parcel includes water views of the Montague River, and deeded access to shared parkland and a sandy beach. As part of the White Pine Homeowners Association, Lot 22-16 comes with architectural guidelines that preserve water views, provide shared trails and ensure every home complements the landscape. Lot 22-16 is a rare chance to join a legacy of coastal Island living in one of Eastern PEI?s most charming waterfront neighbourhoods. All measurements are approximate and should be verified by the buyer. (id:57557)
Lot 22-17 White Pine Lane
Brudenell, Prince Edward Island
Just off Robertson Road in Brudenell, Lot 22-17 on White Pine Lane offers 1.5 acres in a community just three minutes from Montague. This wooded parcel comes with water views of the Montague River, and deeded access to shared parkland and a sandy beach. As part of the White Pine Homeowners Association, Lot 22-17 comes with architectural guidelines that preserve water views, provide shared trails and protect the land. This is a rare chance to join a legacy of coastal Island living in one of Eastern PEI?s most charming waterfront neighbourhoods. All measurements are approximate and should be verified by the buyer. (id:57557)
17438 Rte 2
Miltonvale Park, Prince Edward Island
This 2 storey home is situated on a mature 1.95A lot in a scenic country setting. Well landscaped there is a paved drive as well as a loop for easy parking and exiting onto Rte 2. This location would suit any discerning buyer with an easy commute to both Charlottetown and Summerside. The 2 car garage is accessed via the home through a mud/laundry room. The main level features garden doors to a partially covered deck via the kitchen area. The eat in kitchen is well appointed with a breakfast bar. The home features a covered veranda overlooking the countryside. The main level has a lovely flow and features a formal dining room, living room, a cozy family room with fireplace, and a grand staircase accessing the second level. The second level features all three bedrooms have ensuites, they are all spacious and well appointed. The home is immaculate, the lower level is unfinished but could easily increase the living space if desired. (id:57557)
14 Glashvin Road
Mount Buchanan, Prince Edward Island
Welcome to 14 Glashvin Road, where you are a short walk to the beach & wharf where you can purchase fresh lobsters! Situated in the warm & welcoming community of Belfast, this vibrant area of PEI is the perfect location for your family to enjoy golf, swimming, fishing, camping, a general store, a bakery, restaurants, the desired Belfast School District & so much more! Located on a well manicured 1 acre lot, this 4 bedroom, 1 bath home offers an additional secondary suite with a full 2 bedrooms & another bathroom! (an excellent rental option to pay the mortgage!) Both come with all appliances, including 2 washers & dryers! BUT, with a simple door added, this home can be a full 6 bedroom, 2 bath home! Since the owners purchased this property, it has had many updates including: new windows & doors, 2 heat pumps, metal roof, 200 amp electric panel with underground service, all appliances, blown-in insulation in attic, pavement, flooring & more! The home is well built, with 2x6 exterior walls & offers wide halls & doorways for wheelchair accessibility. The house is built on a slab, so no basement to worry about! The large lot will afford the space to add a garden, keep chickens or do whatever you please! Be sure to check out the auxiliary building- it can be a retail space, bunkie or whatever you wish! All measurements to be verified by purchaser. (id:57557)
#1305 9363 Simpson Dr Nw
Edmonton, Alberta
Welcome to Terwillegar Terrace in the vibrant community of South Terwillegar! This bright and spacious 2 bedroom, 2 bathroom condo offers incredible value and comfort. Located on the 3rd floor, enjoy your morning coffee or evening unwind on the private balcony. The open layout features in-suite laundry, and the building includes a fitness centre for your convenience. This unit also comes with 1 titled parking stall. A well-maintained building in a great location—close to parks, shopping, and transit. Whether you're a first-time buyer, investor, or downsizer, this is a must-see! (id:57557)
2005 Kilbride Street
Burlington, Ontario
Who doesn’t want a tranquil oasis, look no further. This GREAT property offers country living but close to ALL city amenities. This is one for you if you love nature, spacious home with a double garage, separate entrance and located on a 1/2 acre lot w/plenty of space for the back yard oasis of your dreams. This home offers spacious open concept Liv. Rm./Din Rm perfect for entertaining family and friends. The large Kitch offers plenty of cabinets and prep space and an island with additional seating. The main floor is complete with 2 good sized bedrooms and a 4 pce bath. The basement is also fully finished and offers a large Rec. Rm, additional large room that would be a perfect for a games room or bedroom an additional bed and bath. This home offers great bones, plenty of updates and could be your dream home. (id:57557)
22197 Parkhill Circle
South Glengarry, Ontario
** Welcome to the stunning Lancaster Heights ! Situated in a highly desirable neighborhood and just a short distance from the Quebec border. Bungalow offering 3 bedrooms, kitchen and dining room and open concept living room. Gas fireplace in the living room to enhance our winters. In the basement there is a separate entrance, family room with wood stove, bedroom,bathroom and laundry room. Lot 22,528 sq. ft., several accessory buildings on the lot and fruit trees. This property is sold '' as is and where is'' with no representations or warranties of any kind. *** Maison plain-pied offrant 3 chambres coucher, cuisine et salle manger et salon concept aire ouverte. Foyer au gaz au salon pour agrementer nos hivers. Au sous-sol on y retrouve une entree independante, salle familiale avec poele au bois, chambre a coucher, salle d'eau et de lavage. Terrain prive de 22,528 pc, plusieurs batiments accessoires sur le terrain et arbres fruitiers. La campagne a son meilleur ! A proximite des frontieres du Quebec. Venez jeter un coup d'oeil cette propriete, si vous voulez vous evader de la ville ! Cet endroit vous offre intimite, paix et tranquillite. ** This is a linked property.** (id:57557)
Jim Bailey Road
Keeble, Nova Scotia
This is your opportunity to own that piece of land in the heart of Nova Scotia! 10 acre lot situated road side in the isolated, tranquil community of Keeble. This space allows you to build your cabin in the woods with 1200' of road frontage, and/or enjoy your off-grid property with all the serenity it provides! Clear cut approximately 2016, but still gives you the privacy this area is known for. Perfectly situated just 10 mins away from Nova Scotia's north shore (cottage country with the warmest waters!), 15 mins from Tatamagouche with most amenities and 40 mins from Truro with them all. Or stay put and enjoy hiking, four-wheeling and snowmobiling. This is a rare opportunity to purchase a spacious lot with different purposes. You'll simply love what it has to offer! (id:57557)
3901 White Road
Port Colborne, Ontario
Welcome to this absolutely stunning custom-built bungalow with loft, completed in 2024, nestled on just under 6 acres of serene land. From the moment you step through the front door, you'll be captivated by the open-concept layout, soaring cathedral ceilings, and an abundance of natural light streaming through oversized black-trimmed windows. Designed with both elegance and functionality in mind, the main living area features herringbone-pattern hardwood floors, a striking built-in gas fireplace with custom shelving, and expansive sliding patio doors that lead to a fully covered, private outdoor retreat perfect for entertaining or enjoying peaceful evenings. The dining room is tucked into a cozy nook, complete with built-in cabinetry and shelving for stylish, ample storage. The kitchen is truly a chefs dream, boasting black lower cabinets, natural oak uppers, granite countertops, a gas cooktop, a spacious butlers pantry, and storage galore. The luxurious primary suite is its own private escape, with patio doors to the covered deck, a gas fireplace, a spa-like ensuite, and a walk-in closet featuring a center island and built-in vanity. Also on the main level, you'll find a gorgeous laundry room, a chic powder room, and a thoughtfully designed mudroom with a custom dog bath. Just up a few steps, a stunning library with custom shelving awaits, and the loft offers a fully equipped gym, an additional bedroom, and a 4-piece bath. But there's more this home also features a fully self-contained in-law suite on the opposite side of the 3-car garage, with its own private entrance, living room, kitchen, bedroom, laundry, and 4-piece bath. Every inch of this home has been meticulously crafted with no detail overlooked. Its truly one-of-a-kind and checks every box on your dream home list. (id:57557)
4530 Marshall Road
Niagara Falls, Ontario
**Country Living at Its Best** This beautifully renovated 3-bedroom home offers the perfect blend of modern comfort and serene country charm. The spacious, open-concept living area is ideal for family gatherings or relaxing in style. Plus, the property features a fully-equipped in-law suite with 2 bedrooms, a 3-piece bathroom, and its own open-concept living spaceperfect for guests, extended family, or even rental potential.Enjoy the privacy of your expansive yard, offering plenty of room for entertaining, gardening, or working from home. Whether you're hosting outdoor events or enjoying peaceful solitude, this property has it all. Don't miss your chance to own this one-of-a-kind home and embrace the peaceful country lifestyle. (id:57557)
1536 Lasalle Boulevard Unit# B
Sudbury, Ontario
Premium 1,700 sq. ft. newly renovated office space on high-traffic Lasalle Boulevard for sub-lease. This unit offers high-end finishes and an ideal layout consisting of multiple offices with sinks, a kitchenette, and a washroom. Situated in desirable plaza mall, alongside well-established tenants such as Little Caesars Pizza, Good Guys Pharmacy, EasyFinancial, Pet Valu, and other medical services, this location ensures excellent exposure and convenience. Ample shared parking accommodates staff and clients effortlessly. The flexible C2 Commercial General zoning makes this space perfect for a medical office, nurse practitioner, financial services, or other professional uses. Don't miss this exceptional leasing opportunity! (id:57557)
1511 Rumford Drive
Ottawa, Ontario
Welcome to this impressive custom-built detached home! Situated on a desirable corner lot in a family-friendly neighbourhood of Fallingbrook. Designed for both luxury and practicality, the home features a chefs quartz kitchen with premium appliances and custom finishes. A sun-filled interior, and a private primary suite with a balcony, walk-in closet, and access to a spa-like 4-piece ensuite. Additional bedrooms are thoughtfully designed for comfort, while the lower level offers a private in-law suite or guest space with a separate entrance/Walkout basement. Highlights include heated garage, a double-deck patio, smart home technology. Conveniently located near schools, parks, shopping, and fitness centres, this home has it all. Don't miss the opportunity, call today! (id:57557)
255 Ethel Street
Ottawa, Ontario
Bright and spacious 2-storey unit features 3 bedroom and 2 full bathroom located in a purpose built duplex on a quite and low traffic street. Newer built (2021) with 2 large bedrooms, full bath, in-unit laundry, kitchen with granite counters, and living room on main level. Lower level features a family room/home office and an additional full bedroom with full bathroom. 9' ceilings, pot lights and modern finishes, including LVL flooring (no carpets) throughout. This was a purpose built duplex, and this unit contains its own central a/c, separate furnace, hydro, tankless water heater and gas meters and has a private non-shared entrance to the unit. Plenty of street parking on this quite one-way street, and a shared rear yard area can be used for additional storage, BBQs, and more! Centrally located close to downtown, Montfort Hospital, uOttawa, walk to shops of Beechwood Village and more! Near shopping, transit, and all amenities. (id:57557)
7119 10th Street
Grand Forks, British Columbia
This cute 3-bedroom, 1 bathroom house is right in the heart of Grand Forks and is within walking distance to shops and amenities. The spacious corner lot has a large wide open front yard with ample car or R.V parking space, plus a carport and an attached shed for storing tools or garden equipment. At the rear is a fenced in yard, ideal for pet owners. The partially finished basement has one bedroom currently and plenty of space to be developed and configured as you wish. Recent upgrades include new flooring throughout the main floor, new interior paint and a wide gravel driveway, plus a new gas stove was installed in the living room in Jan 2024. To fully explore the home, be sure to check out the ""Multimedia"" link on the Realtor.ca listing or click the ""Virtual Tour"" tab on Xposure version of the listing for a full virtual tour, 3D model and floor plan. (id:57557)
347 Mountain Sorrel Way
Ottawa, Ontario
Stylish and move-in ready with $50K+ in upgrades, this gem stands out in todays market. Perfect for first-time buyers, young families, or anyone seeking a vibrant community. Freshly painted throughout and finished with rich maple hardwood, the open-concept main floor boasts 9-ft ceilings and a bright, versatile layout. The kitchen dazzles with quartz counters, stainless steel appliances, and generous cabinetry. Upstairs, the large primary suite offers a walk-in closet and a spa-inspired ensuite. Two more bedrooms and a full bath complete the upper level. The finished basement is ideal as a media room, playroom, or home office, with rough-in for a bathroom and plenty of storage. The sunny, south-facing backyard features a gas BBQ hookupperfect for summer entertaining. Nestled in the heart of Avalon, steps from parks, shops, restaurants, schools, and public transit. (id:57557)
2326 Watercolours Way
Ottawa, Ontario
Only 5 years old. The Majestic Model by Mattamy is a 3-Bedroom, large open concept, 9FT' Ceilings on the main floor, End-Unit Townhome with a front entrance walk-in closet, perfect for busy families with school bags, coats and boots. Welcome to this beautifully maintained end-unit townhouse with a in the heart of Half Moon Bay. This bright and spacious home features modern flooring throughout, an open-concept kitchen and living area, and large windows that flood the space with natural light. The kitchen is equipped with stainless steel appliances and a large island over looking the dining/family room creating extra seating for large gatherings. Upstairs features second-floor laundry room, along with generously sized bedrooms, family bath and an ensuite/walking-closet. Located in a prime neighborhood, this home is just minutes from top-rated schools, shopping, the Minto Recreation Centre, and upcoming transit routes. Don't miss out on this fantastic opportunity, book your showing today! This home is great for first time home buyers or people wanting to downsize. The unfinished basement is waiting your personal touches. (id:57557)
409 4557 Blackcomb Way
Whistler, British Columbia
Located in a prime front-row position just steps from the slopes of Blackcomb Mountain; Le Chamois offers unbeatable access to skiing, dining, shopping, and the popular farmer´s market. It´s also conveniently close to both the new Blackcomb Gondola and the Magic Chairlift. This newly renovated and generously sized one-bedroom suite comes fully furnished and is ready for immediate use-whether for personal enjoyment or as a lucrative rental, thanks to its flexible Phase I zoning. Le Chamois residents enjoy a range of amenities, including a fitness centre, outdoor heated pool and hot tub, complimentary valet ski storage, ski locker, full front desk services, and secure underground parking. (id:57557)
2550 Leitrim Road
Ottawa, Ontario
Large commercial 100' by 300' lot situated south of the Ottawa International Airport on high traffic Leitrim Rd. This commercial property is ideally located on high-traffic Leitrim Rd and only 650metres from LRT Leitrim Station. Recent large AMPED Sports Lab and Ice Complex constructed just east of the property. Various uses permitted on land. Currently, older 3 bedroom bungalow and detached garage situated on property, tenanted month-to-month. Bungalow has good bones but requires updating. (id:57557)
953 St David Street N
Centre Wellington, Ontario
Set on 1.86 acres of peaceful, private land right in town, this custom-built bungalow was thoughtfully designed for enjoying family life, entertaining friends, and appreciating the beauty of nature. A long laneway framed by majestic white spruce sets the tone for the serenity that awaits.This one-owner home blends quality craftsmanship with warmth and functionality. From the grand foyer with its 10' ceiling to the maple hardwood floors and custom millwork, you'll feel the pride of ownership throughout. At the heart of the home is the open-concept great room, where family celebrations and quiet evenings by the fire unfold. Built-ins surround the gas fireplace, and large windows with a walkout to the two-tiered deck connect you to the outdoors. The kitchen, designed for both everyday living and special gatherings, features cherrywood cabinetry, quartz countertops, a breakfast bar, and a sunny dining area overlooking the backyard.Families and pet lovers will appreciate the mudroom/laundry with access to the oversized double garage and a separate entrance to the finished basement, ideal for multi-generational living or weekend guests.The main level offers three bedrooms, including a private primary suite with walk-in closet and spa-inspired ensuite for quiet moments of relaxation. A fourth bedroom with semi-ensuite is located in the finished basement, along with a cozy family room with fireplace and a spacious rec room with a bar, ideal for movie nights, game days, or a future self-contained apartment.The backyard has been the backdrop for BBQs, bonfires, gardening, and more. With GRCA-protected land at the rear and ample room for a pool, outbuilding, or outdoor adventures, theres plenty of space to dream and grow.Close to schools, shopping, restaurants, and just minutes to the 401, this is more than a house, its a forever home ready for your next chapter. (id:57557)
20 4325 Northlands Boulevard
Whistler, British Columbia
This beautifully renovated townhome is a proven revenue generator. #20 Sunpath comes fully furnished and equipped, featuring its own private hot tub, stainless steel appliances, new flooring and countertops, a gas fireplace (with gas included in the strata fees), and smart home technology for effortless hosting-think smart locks, thermostats, and lighting. Located in the heart of Whistler Village, Sunpath is a quiet, impeccably managed complex offering a heated saltwater pool, shared hot tub, and secure underground parking with ample guest spots. Whether you're looking for a personal getaway or a top-tier investment, this is arguably the best 2-bedroom opportunity in Whistler Village. (id:57557)
26 Clovelly Road W
Ottawa, Ontario
Newly built bungalow by award-winning Hobin Architecture & RND Construction (Custom Builder of the Year) on a 100 x 150 ft lot facing Quarry Park. With over 4,100 sq. ft. of finished space (3.650 sq. ft. main level + 527 sq. ft. lower level) , this 6-bed, 5.5-bath home is designed for multi-generational living, featuring an open-concept layout, 10-ft vaulted ceilings, expansive windows, and a chefs kitchen with a walk-in pantry, BBQ deck, and central patio. The bright walkout lower level with 2 bedrooms and oversized windows offers potential for a secondary unit. Includes $200K in upgrades of YOUR choice, customize basement finishes and backyard landscaping. Net-zero ready with high-efficiency HVAC, radiant heating, and smart home automation. Prime location across from Quarry Park, near NRC, CSIS, Montfort Hospital, minutes to the LRT, and Colonel By High School (IB program). Modern living 15 minutes from downtown Ottawa! (id:57557)
78341 John Street
Central Huron, Ontario
Your Perfect Lake Huron Retreat Awaits! Experience the best of four-season living in this beautifully rebuilt property. This home underwent a COMPLETE transformation in 2017, with a full gut and rebuild including NEW framing to create an modern, energy-efficient retreat. This 3-bedroom, 1-bathroom bungalow seamlessly blends contemporary comfort with sustainable living. Inside, enjoy a sleek tiled shower with a glass door, in-floor heating for cozy winters, and convenient washer/dryer hookups. Energy-efficient features include solar panels for cost-effective power, an on-demand gas water heater, and a reverse osmosis system for clean drinking water. With fiber-optic internet, a modern septic system, and a newly dug well (2022) with updated components, this home is as functional as it is stylish. The bright, open-concept living space is enhanced by newer windows and sliding glass doors, durable vinyl flooring, and a fully updated kitchen and bathroom. The original stone wood-burning fireplace, complete with a newly lined chimney, adds warmth and character, preserving a touch of the past while embracing modern living. Step outside and enjoy the stunning outdoor spaces. Relax in the Scandinavian sauna with an outdoor shower, unwind on expansive wooden decks, or take in breathtaking Lake Huron sunsets from the private beach deck. A fully insulated detached bedroom serves as a guest room, home office, or private retreat, while the separate garage offers ample storage or workshop space. Perfectly situated between the charming town of Bayfield and the picturesque town of Goderich known as "the prettiest town in Canada" this property offers the ideal balance of privacy and modern convenience. Whether you're seeking a full-time residence or a weekend escape, this lakeside gem is ready to welcome you home (id:57557)
663 Denali Court Unit# 334
Kelowna, British Columbia
Beautiful 3 bedroom, 3 bath townhome on Dilworth. Enjoy sweeping city, mountain, and lake views from both levels. The spacious foyer with stone tile flooring and a statement chandelier welcomes you to the home. The open-concept main level is excellent for entertaining, with a seamless flow from the kitchen and breakfast nook to the living room and offers direct access to one of the two covered patios. Large windows in the living area frame the views and flood the home with an abundance of natural light. For the chef, the kitchen features stainless steel appliances, a centre island with bar-height seating, quartz counters, and custom wood cabinetry. The main level living area offers a gas fireplace with mantel above, a separate dining room adjacent to the kitchen with built-in speakers—ideal for hosting—and a powder room. The generous-sized main-level primary bedroom includes a 4-piece ensuite and walk-in closet. The lower level features a recreation room, two additional bedrooms with a bathroom, plus a den, storage, and walk-out access to another covered patio. The home has a double car garage with built-in shelving and storage. Located just minutes from downtown Kelowna and excellent schools, this is an unbeatable location. (id:57557)
568 4090 Whistler Way
Whistler, British Columbia
END-UNIT 1-bed & 1 bath on the 5th floor in the West tower at The Westin Resort & Spa! Prime Location in the heart of Whistler Village. This unit offers breathtaking views of Whistler Village and the surrounding Coastal Mountains, a full kitchen, gas fire, and a soaker tub. Experience World-class service at The Westin Resort & Spa. Rated 8.3/10 on Booking.com. Featuring an outdoor pool, full service spa, 2 hot tubs, several restaurants, and live music at The FireRock Lounge. This hotel is just a 2 minutes´ walk from Whistler & Blackcomb Gondolas. Perfect four seasons location for skiing, mountain biking and golfing. Owners are permitted to use their unit up to 56 days per year. Earn excellent revenue all year round. Inquire within for more information. (id:57557)
5515 4299 Blackcomb Way
Whistler, British Columbia
Beautifully appointed 2-bedroom, 2-bathroom view unit at Pan Pacific Whistler Village Centre. Bathed in natural light, this spacious residence features a full-sized, gourmet kitchen, a warm gas fireplace, and generous living space-ideal for hosting family or friends. Step onto one of two private balconies and take in panoramic views of the mountains and Whistler Village. Located in the heart of Whistler Village, you're just steps from world-class dining, lively nightlife, and year-round outdoor adventures-from hiking and mountain biking to skiing on legendary slopes. Phase 2 zoning, enjoy up to 56 days of personal use annually (28 days in winter and 28 in summer), while professionally managed rentals offer excellent income potential. (id:57557)
229 4591 Blackcomb Way
Whistler, British Columbia
END UNIT, ORIGINAL OWNER! THE ONLY 5 DIAMOND HOTEL IN WHISTLER; The Four Seasons Resort & Spa, located at the base of Blackcomb mountain and just steps to The Château Whistler Golf Course. Large 1-bed & 2-bath at 924 square ft + 112 square ft patio! Four Seasons features a full service spa, pool, hot tub, ski valet, restaurant, 24-hour front desk, in room dining and world renowned 5 star service. This Phase 2 property allows 56 days of personal use per year. When you're not enjoying the property personally, it is generating excellent revenues, managed by completely hands free by The Four Seasons! Call me for rental revenues and more information. (id:57557)
32 Skyview Springs Road Ne
Calgary, Alberta
** ALERT ** TWO STORY WITH DETACHED GARAGE UNDER $560K ** Curb appeal and character welcome you into this beautifully upgraded, well-maintained Certified Family Home. Upon entry, you are invited into an excellent open floor plan with hardwood floors, high ceilings, and a view of the open kitchen—gorgeous cabinetry with painted grey lowers and white uppers. With ample countertop space, it offers plenty of room for entertaining and preparation. Upgraded stainless steel glass top range, Fridge, built-in dishwasher, and over-the-range microwave. A central island provides a raised eating bar and stainless steel sink, completing the space. You will appreciate the upgraded white trim color throughout this fabulous home, which features three bedrooms and two bathrooms. The primary bedroom boasts a spacious walk-in closet. The lower level is waiting for your design ideas and has already completed some work to help ease your finishing process. Fully fenced home site with a BIG 22x20 garage. Lots of on-street parking. Additionally, it is situated on a quiet, family-friendly street, close to parks, schools, daycare facilities, playgrounds, and the new Stony Trail exit. Exceptional Value is found in the established Skyview Ranch. Call your friendly REALTOR(R) today to book your viewing! (id:57557)
252 4591 Blackcomb Way
Whistler, British Columbia
END UNIT, ORIGINAL OWNER! THE ONLY 5 DIAMOND HOTEL IN WHISTLER; The Four Seasons Resort & Spa, located at the base of Blackcomb mountain and just steps to The Château Whistler Golf Course. 1 OF 2 OF THIS FLOORPLAN! Large 1-bed & 2-bath at 835 square ft + 137 square ft patio! Four Seasons features a full service spa, pool, hot tub, ski valet, restaurant, 24-hour front desk, in room dining and world renowned 5 star service. This Phase 2 property allows 56 days of personal use per year. When you're not enjoying the property personally, it is generating excellent revenues, managed by completely hands free by The Four Seasons! Call me for rental revenues and more information. (id:57557)
401 4314 Main Street
Whistler, British Columbia
SOLD FULLY FURNISHED! Welcome to this stunning top-floor residence in the Town Plaza complex, perfectly situated in the vibrant heart of Whistler Village. This beautifully renovated 2-bedroom, 2-bathroom unit was fully updated in the summer of 2021, showcasing a sleek and modern design throughout. The kitchen features high-end appliances & chic cabinetry. Every detail has been thoughtfully upgraded, from the heated tile floors and luxurious wool carpeting to the elegant new fireplace surround, updated window coverings, and air conditioning for year-round comfort. Town Plaza amenities include a front desk, hot tub and fitness room, ski locker, and secure underground parking. Zoned for NIGHTLY RENTALS! Strata fee includes: Internet, cable, hydro, gas, front desk. (id:57557)
10356 Skagit Drive
Delta, British Columbia
FULLY RENOVATED!This beautifully updated home sits on an 8,902 sqft view lot in the sought-after Sunbury Park neighborhood.Enjoy stunning sunsets with river & mountain views from the open floor plan, filled with natural light.The main floor offers 3 spacious bedrooms & 2 full bathrooms, highlighted by a STUNNING KITCHEN, hardwood floors, & stylish lighting.The large rec room features a second kitchen, full bathroom,separate entry, & ample storage - ideal for an in-law suite or studio mortgage helper, with potential to convert to a full suite. Relax in the landscaped backyard with a private covered deck.Includes A/C, a paved concrete driveway, carport, insulated garage, & EV charger. Close to transit,Sands Sec, Brooke Elem, Sunbury Park, Bog & major routes. (id:57557)
1105 10777 University Drive
Surrey, British Columbia
Fantastic value for first-time buyers or investors! This bright 1 Bed + Den condo in the heart of Surrey City Centre offers a modern layout, breathtaking mountain & city views, updated flooring, quartz counters, stainless steel appliances & full-size washer/dryer. Built in 2010, this well-maintained home includes heat & hot water in the strata fee. Smart layout-ideal for working-from-home. Steps to Gateway SkyTrain-20 mins to Metrotown, 35 to Downtown. Walk to SFU, parks, shops & more. LEED-certified building with gym, party room, garden & on-site dining. 1 parking & locker included. Central, stylish, and move-in ready! (id:57557)
220 Belcher Lane
Saugeen Shores, Ontario
Historic Ontario Farmhouse lovingly maintained after being moved to this location and sat on a foundation in 2004. Enjoy the kitchen dining room with airtight woodstove in the replica brick fireplace. Front living room plus library with built-in bookshelves. 2 bedrooms and a full bath upstairs. Stained glass window above the covered front porch. The single storey rear addition has a spa inspired 3 piece bath with large walk-in shower. You will appreciate the laundry space with folding cupboard, the large walk-in pantry and rear office or crafting space. This historical home is a real charmer! Step outside! The historical front porch walks around to the covered rear patio! Natural gas furnace in 2024 with central air. ***The separate 'Studio' built in 2012 boasts 680 sq. ft. of open living with a kitchenette. The 3 piece bathroom with incredible walk-in shower leads to the Finnish wood burning Sauna. Separate bedroom. Sauna and bedroom have doors leading to the southern deck. Your private oasis! Mini split heat pump for economical heating and cooling *** Real income potential here! *** This property is a real gem! Private, eclectic, income potential blending historic charm and modern convenience! (id:57557)
13158 13 Avenue
Surrey, British Columbia
PANORAMIC OCEAN VIEWS! This stunning waterfront retreat is a custom masterpiece offering beach access and sweeping 180-degree ocean vistas. Spanning across 4,202 sq.ft, this home boasts exquisite craftsmanship, radiant heating, and seamless indoor/outdoor resort-style living. Four bedrooms, each open to 2,000 sq.ft of cascading decks perfect for soaking in sunrises and sunsets. The oversized primary suite stuns with a Carrera marble ensuite, fireplace, and private oceanfront patio. Entertain effortlessly with a guest house/gazebo, an outdoor kitchen, and lush gardens. Luxury, Privacy and Relaxation awaits! (id:57557)
320 14333 104 Avenue
Surrey, British Columbia
Welcome to Park Central! Rare to find 6 storey concrete building. This spacious and bright corner 3 bedroom 2 bathroom condo is nearly 1600 square feet in size! Fabulous location in Surrey Central close to Guildford Shopping Centre, restaurants, schools and a park at your doorstep!! Amenities include a pool and a gym. The open kitchen is perfect for hanging out with family while preparing dinner or entertaining and is beautifully finished with maple cabinets and granite counters. All appliances include in suite washer and dryer, dishwasher and a stand up freezer. Walk out onto your big East facing balcony from your primary bedroom to relax with your morning coffee. Bonus in suite Air Conditioning. (id:57557)
25 15938 27 Avenue
Surrey, British Columbia
Kitchner by reputable developer Mosaic. This beautiful bright 4 bed 4 bath unit features a functional plan with 10' ceilings on the main level, creating an open and airy atmosphere, while abundant natural light floods the living, kitchen, and dining areas. The kitchen is equipped with stainless steel appliances and custom millwork cabinetry, combining both functionality and sophistication. With an extra-large, side-by-side double car garage, storage is more than ample.Clubhouse and exercise center for amenities. Super convenient location that walks to the vibrant Morgan Crossing Shops, Restaurants, banks and steps away from the best private School: South Ridge (id:57557)
112 6299 144 Street
Surrey, British Columbia
Stylish 3 bed + rec, 3 bath townhouse in the highly sought-after Altura complex in Sullivan Station. This 1,974 sqft home offers one of the best locations in the community with beautiful mountain and amenity views. Bright south-facing living room and primary bedroom features soaring ceilings and oversized windows. The gourmet kitchen boasts granite countertops, an island, stainless steel appliances, and light cabinetry. The spacious lower-level rec room includes a separate entrance to the backyard. Enjoy a side-by-side double garage. Resort-style amenities include a gym, theatre, outdoor pool, hot tub, and playground. Conveniently located near schools, shopping, transit, Hwy 10, and the Bell Performing Arts Centre. (id:57557)
2744 Beachmount Crescent
Kamloops, British Columbia
Welcome to this stunning executive home backing onto the North Thompson River and Westsyde Centennial Park. Natural light and sweeping views fill every room, creating an inviting and luxurious atmosphere. At the heart of the home is a showstopping kitchen with a massive island, mini fridge, double oven with pot filler, oversized fridge/freezer, and a sink overlooking the dog park—perfect for entertaining or everyday living. The open-concept main floor also features a spacious living room with cozy fireplace, walk-in pantry, 2-piece powder room, office, and double garage. Upstairs offers three large bedrooms, including a magazine-worthy primary suite with his and hers sinks, soaker tub, oversized shower with dual rainheads, and a massive walk-in closet. A stylish laundry room and 4-piece bath complete the upper level. Downstairs is made for fun and function, with a family room, pool table area, home gym, bar, 4th bedroom, full bath, and walkout access to a covered patio and expansive yard. Whether it’s relaxing on the sun deck, hosting guests, or enjoying riverside walks, this home blends lifestyle and luxury in a truly exceptional setting. (id:57557)
111 Galileo Drive
Stoney Creek, Ontario
Welcome to 111 Galileo Drive, Stoney Creek! Tucked away on a quiet street in the sought-after Lake Shore community, this stunning executive home delivers an unbeatable combination of luxury, privacy, and space. Backing directly onto a peaceful reservoir, enjoy the ultimate backyard setting with no rear neighbours—just endless water views and total tranquility. Situated on a beautifully landscaped pie-shaped lot, this home offers an exceptional amount of living space, designed for modern family living and effortless entertaining. Step inside to soaring smooth ceilings, elegant crown molding, and an abundance of pot lighting that creates a bright and upscale atmosphere throughout the main floor. The layout offers separate living, dining, and family rooms, each perfectly appointed for everyday comfort and special occasions. The upgraded kitchen shines with modern finishes, updated tile flooring, stylish cabinetry, and overlooks the serene backyard oasis. Freshly painted in 2025, the entire home feels crisp, contemporary, and move-in ready. A spacious main floor laundry/mud room connects conveniently to the double car garage, ideal for busy family life. The large deck, newly re-sanded and painted (2025), is the perfect space for outdoor living. Upstairs, you’ll find four large bedrooms, each offering generous space and natural light. The primary suite features serene pond views, a walk-in closet, and a luxurious feel you'll love waking up to every day. The fully finished basement offers endless versatility with a huge recreation room, a basement office, and a full bathroom—perfect for an in-law setup, guest retreat, or family fun zone. Major updates include shingles (2022), fresh full interior paint (2025), & durable concrete walkways on both sides of the home. This is a truly turn-key property where every detail has been carefully maintained and upgraded. Located just minutes to Lake Ontario, scenic parks, waterfront trails, schools, & easy highway access. (id:57557)
5262 Conc 2 Sunnidale
Clearview, Ontario
OPEN HOUSE SUNDAY JUNE 22ND NOON TO 2PM. Imagine approaching the gates to your new home and from the drive you glimpse a pond setting of a picture perfect house in a perfect location .Does this sound too good to be true, a bit like a story book or film scene? Sometimes dreams do come true. Here's how you will enjoy this luxurious custom-built home situated on 3 acres. Surrounded by majestic trees that offer complete privacy and a stream running through them, this residence is a sanctuary away from the everyday hustle, yet a short drive to all the amenities needed in Angus. The spring fed 80' x 280' pond is a rare find for peaceful summer days and ice skating in the winter. Perfect for outdoor entertaining with an extensive unistone walkway and maintenance free composite deck and dock ideal for hosting events, as evidenced by a wedding and a gathering of 100 people previously held here. The interior if anything then exceeds expectations. A unique open-concept design showcased by extra-large windows that flood the space with natural light. Kitchen with granite countertops, a stylish stone backsplash, and an inviting breakfast bar. The elegant dining space offers an exquisite setting for both intimate dinners and large gatherings. Warm up by the wood-burning fireplace in the expansive living area with a den or home office to the side. Oak and pine floors throughout enhance the home's warm, rustic charm and compliment the antique doors. Enjoy the seasons each morning, whether it's waking up to the enchanting sight of autumn leaves or the serene snowfall through the primary bedroom picture window or maybe you would prefer to take in the fresh air and priceless views from the balcony overlooking the outdoor entertaining area attached to the 2nd bedroom. A total of 3 bedrooms plus bathrooms on both floors ensure flexibility for your family. Oversized, detached double garage with a fully finished loft, ideal for guests or as a creative space. New composite dock & deck 2023. (id:57557)
2108, 1888 Signature Park Sw
Calgary, Alberta
An exceptional opportunity at this price point. This main floor condo has a great layout, many desirable features and is a MUST SEE. Over 940SF of living space, open concept kitchen, dining and living room, 2 bedrooms, 2 bath with convenient in-suite laundry & storage. Enjoy cooking in the large kitchen with tons of cabinets, pantry and raised eating bar. Living room with gas fireplace and access to your private patio with BBQ gas line. 2 generous size bedrooms including the primary with a walk-in closet and 4 piece ensuite. Enjoy the comforts of underground heated title underground parking, car wash, and a separate titled storage locker. C-train station access steps away as well as 2 plazas with numerous amenities. Newer carpet, paint and move in ready. Call today to book your showing! (id:57557)
303 1473 Johnston Road
White Rock, British Columbia
Discover coastal living in this spacious 1-bedroom + den unit in the prestigious Miramar complex in White Rock. Overlooking the peaceful courtyard with ocean views from the private balcony, this home offers a functional layout with room for a dining table and a versatile den, perfect for an office. Enjoy top-tier amenities, including an outdoor pool and hot tub overlooking the ocean, a fitness centre, and TWO PARKING stalls all in the heart of White Rock, steps from shops and dining. This unit priced to sell! (id:57557)
114, 6220 17 Avenue Se
Calgary, Alberta
Looking for a for a move in ready mobile home? This mobile home has been stripped to the studs and rebuilt. It has all new plex plumbing, brand new electrical, full insulation on all four sides, a new hot water tank and a freshly sealed roof. The mobile home has new siding on the exterior, and newer windows. This home has an open concept layout with pot lights. 2 large bedrooms, the primary with a patio. You also have a convenient separate laundry/utility room with a 2 pc bath and a second 4pc bathroom. mobile home is on rented land with a lot rent of $1,257 a month, it includes, water, sewage and garbage. There is access to the club house with a gym. All breed and size dogs are allowed, you are also allowed to build garages and car ports with park approval. (id:57557)
#409 2903 Rabbit Hill Rd Nw
Edmonton, Alberta
This TOP FLOOR condo faces onto a greenbelt/ walking trail with a view of downtown. The living room features a CORNER GAS FIREPLACE and patio doors leading to a large balcony. The deck also has a gas line for your BBQ. The kitchen has plenty of counter and cabinet space and the dining area is just off the kitchen. There is an in suite laundry room that also has room for storage. There is additional storage space in your own underground parking. Low Condo fees include heat and water. The building also has an exercise room, social room, library and GUEST SUITE. Great Value! (id:57557)
4006 45 Avenue
Sylvan Lake, Alberta
This stunning two-story is a FORMER SHOW HOME, located on one of the loveliest streets in Sylvan Lake. Conveniently close to schools, shopping and restaurants, in the sought after neighborhood of Ryders Ridge. The curb appeal is both crisp and attractive. The double attached garage and exposed aggregate driveway provide plenty of parking. The veranda offers a quaint and cozy setting for morning coffee or greeting guests. The large foyer opens on to the impressive office with glass French doors and coffered ceilings. Double garden doors give you easy access to that fabulous front patio. Handscraped hardwood leads you through the main level of the home. The focal point of the large living room is its gorgeous gas fireplace, flanked by beautiful built-in cabinetry. The room is accented by the unique coffered ceiling design. The kitchen features rich wood cabinetry, a convenient corner pantry, a water filtration system, and an island for additional seating and prep space. Dine inside or step thru the garden door to enjoy the warmth of the south facing deck. The fully fenced backyard is spacious and provides a safe place for the kids and pets to play. Easy RV storage with back alley access and large gate doors. This main level floor plan flows beautifully from inside to out and front to back. A pretty two-piece bathroom is perfect for company. The every day convenience of laundry can also be found on this level. The second floor offers privacy for the whole family. Escape to the spacious primary bedroom with it's wonderful walk-in closet. The 5-piece ensuite features double vanities and a make-up desk. Two generous bedrooms and a 4-piece bathroom provide close accommodations for the children. The basement boasts an amazing area for family gatherings and game nights. Entertain with ease in this beautiful room, featuring a custom bar with full size fridge and sit-up counter. As well as plenty of room for a pool table! An additional bedroom and 3-piece bathroom provide a c ozy spot for company. This lower level features the comfort of plush high-end carpeting and is roughed in for underfloor heat. This handsome home has been well maintained and has so much to offer. Take your tour today! (id:57557)
22529 93 Av Nw
Edmonton, Alberta
SECONDARY SUITE IN SECORD! This fantastic 4 Bedroom, 4 Bath property features TWO LEGAL SUITES. Each Suite is self-contained including their own laundry sets & SEPARATE ENTRANCES for complete privacy! Enjoy the fully equipped kitchens with STAINLESS STEEL appliances & QUARTZ COUNTERTOPS. The upper suite offers a bright and open layout with 3 spacious bedrooms, including a primary suite with a private 3-piece bath, plus an additional 4-piece bath and an UPSTAIRS LAUNDRY room. The secondary suite includes a large bedroom, a 4-piece bath, living room, storage space & 9' CEILINGS. The property also boasts a DOUBLE CAR DETACHED GARAGE, a deck, SOUTH FACING BACKYARD and a charming front porch. Conveniently located near Highway 16A, Winterburn Road, schools, shopping, and restaurants. Ideal home for those wanting help with mortgage payments or investors! NO CONDO FEES. (id:57557)
4 Ponytrail Drive
Brantford, Ontario
North End Home Across from a Park! A lovely 4 bedroom, 2 bathroom bungalow sitting on a highly sought-after street that's across from a huge park that has play equipment, a splash pad, and the park carries right through to the fields for the catholic and public elementary schools. This beautiful home features a spacious living room for entertaining with new modern luxury vinyl plank flooring, a bright eat-in kitchen for family meals, good-sized bedrooms, an immaculate 4pc. bathroom, a huge room in the basement with a corner gas fireplace that was being used as a bedroom but would make a great recreation room, an office/den area, a new 3pc. bathroom, and plenty of storage space. The fully fenced backyard will be perfect for summer barbecues with family and friends. Updates include new roof shingles in 2015, new furnace in 2024, vinyl windows, new front door in 2010, new luxury vinyl plank flooring on the main level in 2025, main level freshly painted in 2025, new 3pc. bathroom in the basement in 2024, new flooring in the basement in 2024, new asphalt driveway in 2022, and more. A move-in ready home in a prime North End neighbourhood that's close to parks, schools, shopping, groceries, Tim Horton's, and highway access. Book a private viewing for this beautiful home! (id:57557)
Ne 9-68-13-W4m Twp Rd 681 Range Rd 133
Lac La Biche, Alberta
This expansive nearly 140-acre lakefront property on Lac La Biche Lake offers the best of both worlds: serene natural beauty and development potential. Located just 20 minutes from the town of Lac La Biche, this property is ideally situated between the Mystic Beach and Golden Sands subdivisions, with convenient access from Highway 881. Boasting not only lakefront views but also a private sand beach, the property features a mix of clear open land and treed areas. With power already on-site, this land is perfect for creating a retreat, building a cabin, or even pursuing larger development opportunities. Enjoy the tranquility of lakefront living with endless possibilities for outdoor activities and relaxation. Property is subject to GST. (id:57557)
21241 Kettle Valley Road, Hope
Hope, British Columbia
Move right in. 9 foot ceilings throughout main floor and grand open layout design with cozy great room with gas fireplace. Almost all flooring redone with the 2024 renovation. Enjoy movie/game nights with 38'x 13' basement theatre/games room. Preferred basement entry design with level outdoor access from kitchen to backyard. Amazing mountain views surround. Located on the Trans Canada Trail you are a short walk to Kawkawa Lake and Thackers marsh. * PREC - Personal Real Estate Corporation (id:57557)

