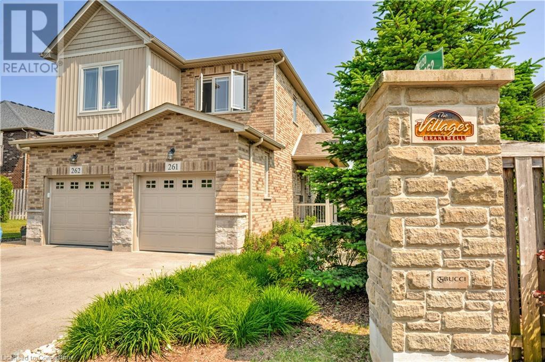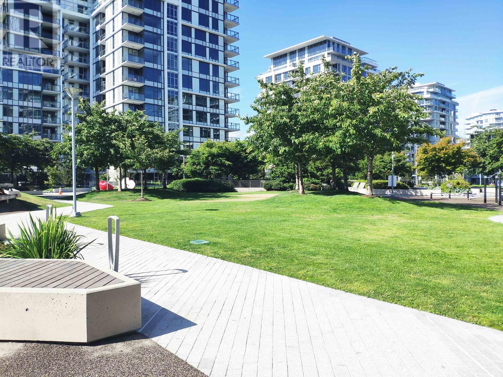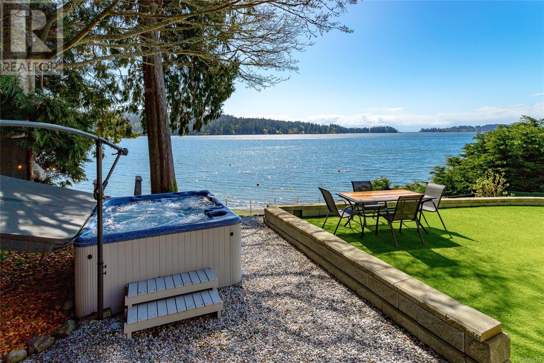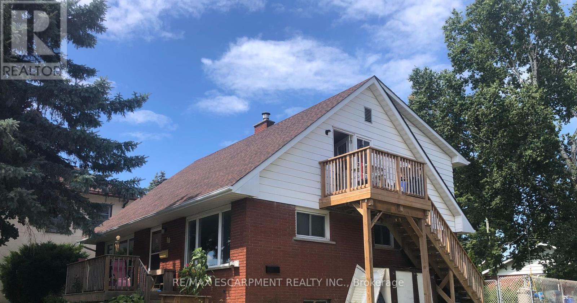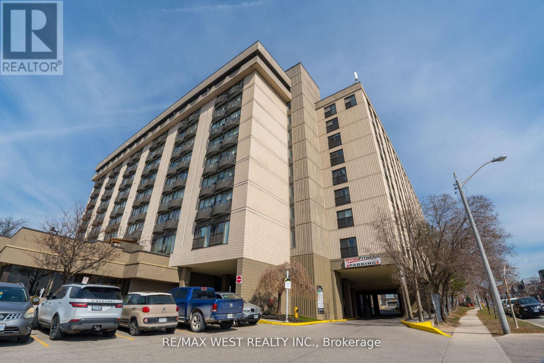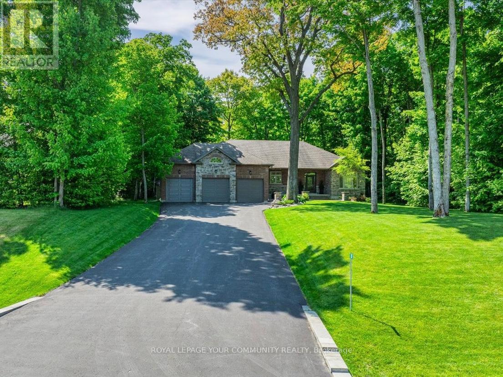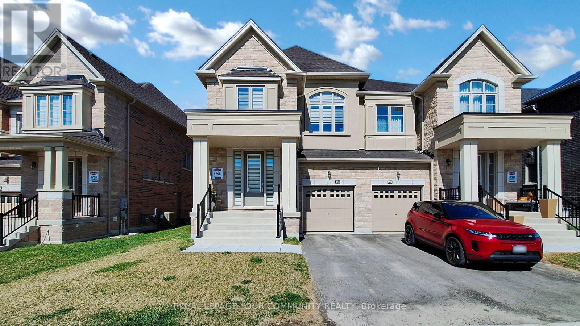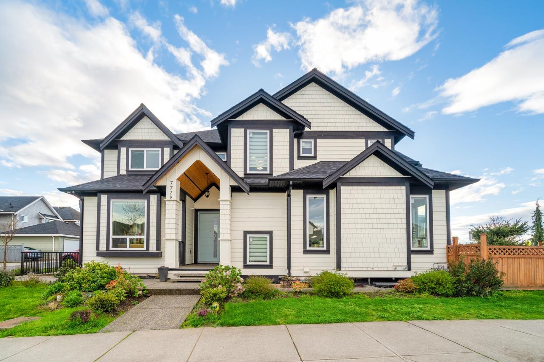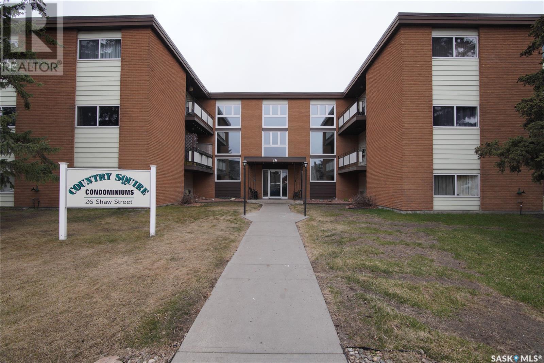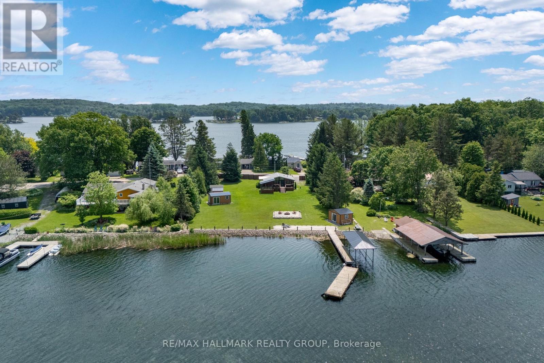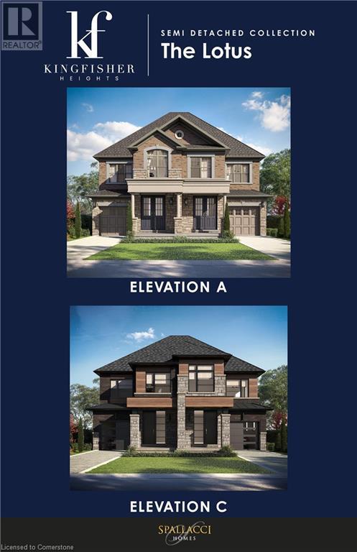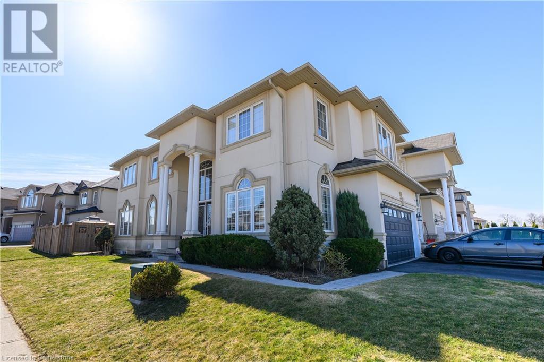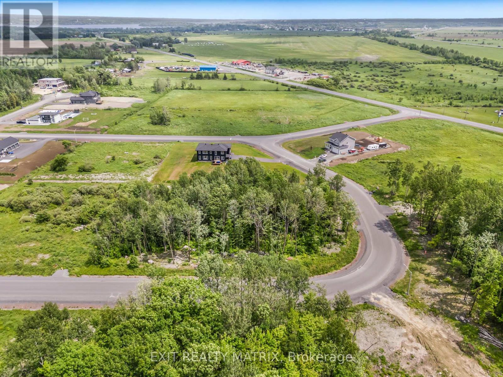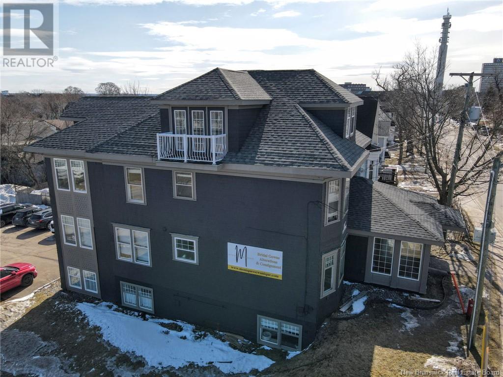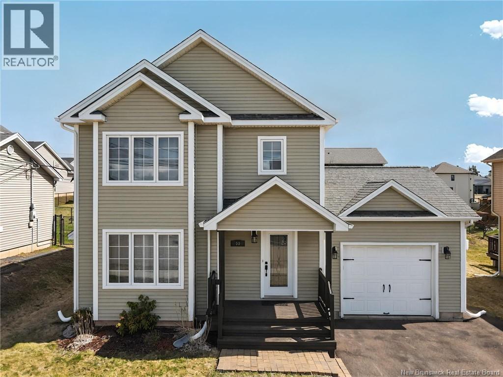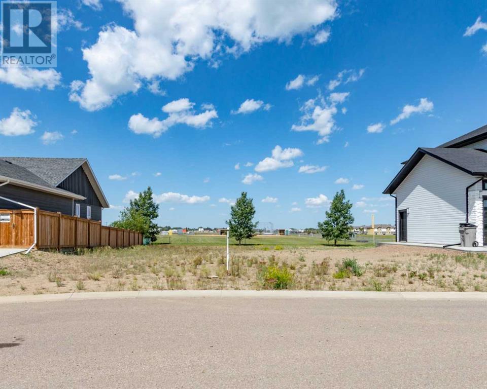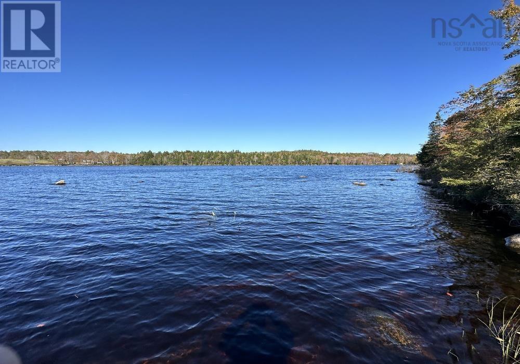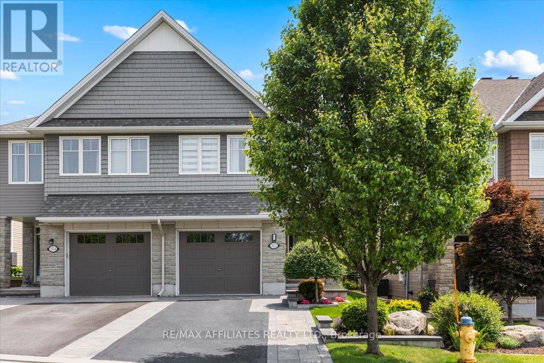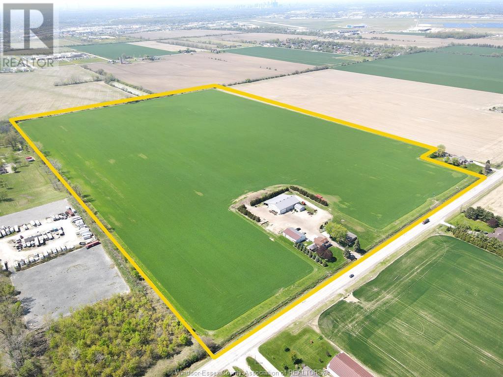30 Buttercream Avenue
Thorold, Ontario
Welcome To This Beautiful Detached Home With 4 Bedrooms & 3 Baths Located In The Highly Sought After Calderwood Community! 9' Ceilings & Hardwood Floors On Main Level, Oak Stairs, Modern Kitchen W/ Stainless Steel Appliances. 4 Good Size Bedrooms, Primary Bedroom W/ 4 Pc En-Suite Bath & Walk-In Closet. 2nd Floor Laundry (id:57557)
2120 Itabashi Way Unit# 261
Burlington, Ontario
Welcome to the Villages of Brantwell, where this bungalow semi offers the perfect blend of comfort and convenience. Charming, one-level residence features a thoughtfully designed main floor with 2 spacious bedrooms and 2 full bathrooms, convenient laundry with interior garage access. The open layout of the kitchen and adjacent great room and dining room lends perfectly to entertaining. The great room opens onto a patio with trees and perennial plantings. The fully finished basement extends the living space, featuring an additional bedroom or office for your work-from-home needs and plenty of storage. Residents of enjoy access to a vibrant clubhouse, offering a variety of activities and social events, fostering a strong sense of community. For golf enthusiasts, the home is just steps away from Millcroft Golf Course. Additionally, all essential amenities are conveniently located nearby, ensuring you have everything you need within easy reach. This bungalow semi perfectly combines functionality and a prime location, making it an ideal choice for those seeking a comfortable and active lifestyle in the heart of the Tansley Woods Community. In this Premier Adult Lifestyle Community, maintenance fees cover a comprehensive maintenance program including shovelling/salting your driveway & sidewalk, washing windows (twice yearly) and lawn mowing. Easy walking distance to library, forested trails, restaurants, shops and public transit (id:57557)
15 Behan Road
Cobourg, Ontario
Tucked into the north side of Cobourg, this spacious property offers the perfect blend of functional family living and flexible space on a generous lot surrounded by mature trees. With four bedrooms and a finished lower level featuring a separate entrance, there's potential for an in-law suite ready to be explored. The main level offers an open-concept layout with a carpet-free design and a sunlit living area anchored by a large front window. The connected dining space flows seamlessly into a stunning sunroom complete with tiled floors, cathedral ceilings, a stove-style fireplace, exposed brick, and a walkout to the backyard. The kitchen is designed for both everyday ease and entertaining, featuring a skylight, recessed lighting, stainless steel appliances, and plenty of cabinetry and counter space. Three comfortable bedrooms complete the main floor, including a primary with semi-ensuite access to the bathroom. Downstairs, the finished lower level features a large recreation room with charming wainscoting and recessed lighting, a fourth bedroom, a bathroom with a walk-in shower, a laundry room, and interior garage access, ideal for extended family or guests. Out back, enjoy the peaceful privacy of a lush yard with a spacious deck, framed by mature trees for natural shade. A detached garage provides space for storing garden tools, bikes, or recreational gear. Located just minutes from schools, shopping, Northumberland Hills Hospital, and Highway 401 access, this home offers the best of in-town convenience, along with the added benefit of extra outdoor space. (id:57557)
1089 3311 Ketcheson Road
Richmond, British Columbia
Welcome to Concord Garden South Estate! This south-facing 2-bedroom, 2-bath unit features a bright, open layout with split bedrooms for enhanced privacy.The gourmet kitchen boasts ample countertop space, modern cabinets, a gas cooktop, built-in oven, and premium Bosch appliances. Central heating and cooling ensure year-round comfort. Enjoy top-tier amenities at the Diamond Clubhouse, including a gym, indoor pool, basketball court, golf simulator, bowling alley, yoga room, concierge, and private theatre. Situated in a prime location, just minutes from Capstan Skytrain station and steps from Costco, T&T Supermarket, Aberdeen Centre, plus a variety of dining and shopping options. Ideal for investment or self-use. A fantastic home in an unbeatable location! (id:57557)
6359 Belvista Pl
Sooke, British Columbia
* Open House Sunday 1-3 on June 22 * Experience exceptional oceanfront living in this fully renovated three bedroom, two bathroom rancher on Vancouver Island’s stunning West Coast. Nestled on Sooke Harbour with 37 ft of shoreline, this private retreat features an updated kitchen and bathrooms, new appliances, windows, doors, plumbing, and fresh nature-inspired landscaping. A level and private tree-lined driveway leads to a detached double garage and a versatile workshop/storage space. The open-concept layout flows from the bright kitchen to the dining area and sun-drenched deck, while the expansive living room - with electric fireplace and floor-to-ceiling windows that frame breathtaking ocean and mountain views. Walkout waterfront to a beautiful west coast beach with full southern exposure, a great place to raise your family! Ideally located on Sooke’s Victoria-facing side for easy city access. Quick possession possible. Please see both the YouTube & 3D Matterport tour. (id:57557)
1702 1775 Quebec Street
Vancouver, British Columbia
Perfectly located in Olympic Village, this large corner unit boasts unique views of the mountains, major city landmarks and stunning sunsets, enhanced by floor-to-ceiling windows. This unit has an ideal floor plan: 2 separate bedrooms, 2 bathrooms & an efficient open-concept kitchen, a large den/solarium AND a balcony. Other perks include a walk-in closet in the master bedroom, a pantry off the kitchen and laminate flooring. Opsal also offers great amenities such as a gym, sauna, steam room, yoga room & bike storage. This unit comes with one parking stall and a large storage locker & the complex is pets /rental-friendly. Come experience a neighbourhood with a 99% walk score, steps away from the Skytrain, cafes, restaurants, parks, and the scenic seawall. (id:57557)
82 Jayla Lane
West Lincoln, Ontario
Large modern luxury freehold end unit. Luxury finishes includes all quartz countertops in the kitchen and bathrooms, 9ft ceilings on the main floor, brightly lit open concept that combines the kitchen, dining and living areas. Modern smooth ceilings and luxury designer vinyl on the first floor. Large primary bedroom with walk-in closet and private ensuite. This home is the definition of comfortable luxury living, right in the heart of Smithville only 10 minutes from the QEW! Homeowners will enjoy being only steps away from the Community Park, pristine natural surroundings, and walking/biking trails. Additionally, the town of Smithville invested $23.6 million in a brand new 93,000 sqft Sports and Multi-Use Recreation Complex featuring an ice rink, public library, indoor and outdoor walking tracks, a gym, playground, splash pad, skateboard park & more. Close to of local shops and cafe's, and just a 10-minutedrive to wineries. Plenty of extra parking spaces available for owners and visitors alike on a first come first serve basis (id:57557)
Upper - 10 Harris Street
Tillsonburg, Ontario
BEAUTIFULLY TOTALLY RENOVATED CARPET FREE UNIT ALL INCLUSIVE! Fantastic location across the street from Tillsonburg Town Centre for all your conveniences. Spacious family room, huge large bedroom, updated full bath and great eatin kitchen with extended space for a comfortable living. This upper unit comes with one parking spot and all utilities are included. Washer & dryer are in the unit. Just move in and enjoy! Add schedule B. Unit is tenanted. 24 Hours notice to show. Room sizes are approximate. Measurement provided by the seller. (id:57557)
221 Nickel Lake Shores Road
Fort Frances, Ontario
If you are looking for a year round waterfront home with privacy & stunning views - this immaculate/fully updated home could be yours to enjoy by spring! Main Floor Features: Open concept kitchen with stainless steel appliances, large pantry & Island, spacious dining room and living room with vaulted ceilings and amazing views of Nickel Lake. Bright, cheerful year round sunroom with patio doors to front/side decks. 4 pce bathroom with updated vanity. 2 bedrooms and main floor laundry/entrance. The Upper loft has been fully updated with a primary bedroom/sitting area, walk in closet, and gorgeous 4 pce ensuite featuring a full tiled shower, large soaker tub, double vanity - it is truly a peaceful retreat - a great place to relax & unwind. The upper loft area offers a beautiful view of the waterfront. Plenty of room for all the toys with the garage, storage shed and quonset. Landscaping upgrades and perennial gardens. An ATV road provides easy access to the waterfront. Your guests will be delighted to have their own privacy and space in the cozy sleeping cabin. Shingles on the home - Updated: April, 2025; Septic/Lake Water Supply/Efficient geothermal heating and cooling/dock. Book your private viewing today - you will not be disappointed!! (id:57557)
629 - 2737 Keele Street
Toronto, Ontario
This Unit Features 608 Sq.ft, 1 Bedroom 1 Bath with Ensuite Laundry, Including 1 Parking & 1 Locker with 24 Hour Concierge. Open concept Floorplan, nicely well kept! You'll find yourself close to schools, parks, Humber River Hospital Across Street, Tim Hortons, Shoppers Drug Mart, and access to the conveniences of everyday life. Commuting? No problem! T.T.C. @ Doorstep, 1 Min bus ride To Subway! Located Next To 401/400/427/Airport. (id:57557)
3363 Columbine Crescent
Mississauga, Ontario
Fully Updated 4 Bedroom All Brick Home with Separate Side Entrance to the Basement In Highly Desirable Area. Modern Kitchen With Granite Counters, Hardwood Floors Thru-Out the house, Newer Windows , Doors, Roof , Furnace And 2 Fireplaces. Large Family Size Lot On Friendly Mature Crescent. Quality Lifestyle Complimented By Proximity To All Amenities Including 407/403/401 Hwys,Transportation,New Community Centre , Schools. Walk To Transit And Shopping Centres (id:57557)
#44 53025 Hghway 770
Rural Parkland County, Alberta
This is the dream for those looking for a country escape without the costly, extensive renos. Every detail has been accounted for: new well, septic, plumbing, shingles, windows, doors, insulation, appliances, paint, trim, kitchen, basement soundproofing, landscaping, fencing & an insulated shop with mezzanine! The moment you drive up & see the eye-catching fence & beautifully landscaped yard, you will be captivated. A stunning, white kitchen with eat-in island flows seamlessly into the large living room featuring a huge window overlooking the rolling hills, trees & farmers fields. The main floor is completed with 3 large bedrooms & 4 piece bath. Downstairs, the walkout basement offers 2 more large bdrms, a rec room, a tasteful laundry room, office space with soundproofing, additional storage space, & another 4 piece bath. Situated on a little over 1.3 scenic acres surrounded by trees, with only 1 neighbour, in desirable Blueberry School zone -this is truly an oasis located only 15 minutes to town. (id:57557)
7035 Riverview Line
Raleigh Township, Ontario
7035 Riverview Line offering a wonderful waterfront country retreat on beautiful treed site minutes from the City of Chatham. The view of the river, mature trees, this is a peaceful setting in all seasons morning and night. A 5 bedroom 2 bath, farmhouse with both character and modern updates. Main level with front porch entry, updated kitchen, mudroom/laundry room with access to yard. 3 pc bath with corner shower, dining room, large bright livingroom and a convenient main floor bedroom with garden doors to deck and view of the yard. Two staircases to the upper featuring a large primary bedroom, updated full bath, 3 extra bedrooms. Full of windows for morning and afternoon sun this is a very inspiring home. 1.04 acre site directly on the river has natural gas and municipal water. Prime location on paved road only 5 km to the City. A perfect combination of a large country farmhouse, updates, waterfront and great location. At close to 2000 square feet this would be an ideal family sized home. (id:57557)
1 Mackenzie Drive
Parrsboro, Nova Scotia
Welcome to 1 MacKenzie Drive in Parrsboro - a fabulous location, steps from the beach in Parrsboro, where you can enjoy the Bay of Fundys highest tides in the world! This is one of the largest lots on the quiet cul-de-sac at 0.29 acres. There is municipal water at the road and the potential for building a beautiful cottage or year round residence! The sunrises and sunsets are beautiful. The town of Parrsboro is within walking distance where you will find amenities such as groceries, shops and live theatre. Parrsboro Golf Course is minutes away, with breathtaking views! This lot has it all! (id:57557)
Lot A-2 Blue Lane
Aylesford Lake, Nova Scotia
Welcome to Lot A-2 on Blue Lane, one of the newest developments in the Aylesford Lake watershed area! At 4.1 acres in size and with 323+/- feet of direct water frontage on the canal that leads between Aylesford Lake and Loon Lake, this lot is ideal for those who love nature, be it in the woods or on the water. With many mature trees and plenty of privacy, this lot is ready for your plans to become the ultimate summer getaway! With its close proximity to ATV/OHV trails and the ability to launch your boat from the shore of your very own lot, this property offers endless opportunities to immerse yourself in the natural surroundings. With easy access by boat/canoe/kayak to both Aylesford and Loon Lakes, top class fishing, boating and swimming are literally at your doorstep! Book your showing today, because spring is here and its time to head to the Lake! (id:57557)
2 Sawmill Road Unit# 36
Barrie, Ontario
Last Chance to be proud owner of this 3+1 bedroom, 2.5 bathroom, end unit, features a fully finished brand new one-bedroom basement apartment with walk out, modern laminate flooring, a new kitchen with a stove, fridge, washer and dryer, and a gas fireplace for cozy heating. The main and second floors have been freshly painted and boast newer laminate flooring and new carpeting on the stairs. The brand new kitchen offers ceramic tiles and a stylish subway tile backsplash, providing ample cabinet space for all your culinary needs. Enjoy the warmth of a gas fireplace in the living area and the convenience of inside entry to the garage. Upstairs, the second floor continues with the elegant laminate flooring throughout, including the spacious master bedroom. The main bathroom is equipped with a sleek LG washer and dryer combo single unit. As part of the Timberwalk community, you'll have access to fantastic amenities such as 54 acres of treed living, a workout room, outdoor pool, sauna, and tennis courts. This home is move-in ready with all-new paint and updated doors. Don't miss out on this fantastic opportunity to own a turnkey home in a great location! Built-in Microwave, Dishwasher, 2 Dryers, Garage door opener, Hot water tank owned, 2 Refrigerators, 2 Stoves , 2 Washer, Window Coverings. (id:57557)
165 Peterson Road
South Chegoggin, Nova Scotia
Are you looking for a hobby farm? This 30 acre property just outside of Yarmouth may be fore you. The large barn has box stalls for horses and on the second level a large hay mow for storage. Additionally there are 2 more outbuildings a 25x38 storage building and a 26x61 pole barn design building that could serve for many purposes. There is a good well on site and also a 90x180 riding ring with various fenced in sections.There is good frontage here on the Peterson Road that could serve for other purposes. There is lots of potential here so if you have an interest in either hobby farming or horses this may be the right place. (id:57557)
830 Main Avenue W
Sundre, Alberta
Long term established Motel business. 25 Unit motel on western edge of Sundre AB. Located it intersection of. Highway 27 and Highway 22 which is being upgraded. Presently Zoned C-2 HIGHWAY COMMERCIAL. Permitted land uses include Auto and RV Vehicle sales, Contractor services, Drive -in Food Services, Equipment Rentals, Gas Bars, Hotels, Motels, Liquor Store, Service Stations, Cannabis Retail Shop, Mini or Self Storage, and many more uses. Existing Motel includes a Manager suite. Steady income and easy to operate business. Tenants include long term clients, construction workers and holiday visitors. Owner willing to train if required. Manager indicates willingness to stay on if required. Seller will consider up to 50% seller financing OAC. (id:57557)
37 Heron Boulevard
Springwater, Ontario
Superior Quality, Custom Built Bungalow, Nestled On The Lot 106x200 , Among Mature Forest On A Quiet Cul De Sac, Near Snow Valley Ski Resort, Golf Courses, Beautiful Hiking And Cycling Trails And Just a 15 min Drive to Barrie and Everything Your Family Could Ever Need! Approx 3600+ Sqft Of Finished Space With Key Features : *The Front Entry Greets You With Professional Landscaping And a Spacious Front Porch *Open Concept Floor Plan *Engineered Hardwood Flooring *9 ft Ceilings *New Light Fixtures, Freshly Painted *Upgraded Gas Fireplace *Newly Renovated Kitchen, W/Backsplash, Stone Counters, S/S Appliances, A Sitting Area For Collection Of Your Recipe Books Or Home Works, Breakfast Bar * Primary Bedroom Offers Large 5 Piece Ensuite, W/I Closet, Walk-Out To A Screened Patio That Steps Directly Into The Beautiful Treed Backyard *The Opposite End Of The Home There Are Two Additional Bedrooms & A Family Bathroom *Newly Finished Open Concept Basement Includes: Stylish Entertaining Area With An Island, Wet Bar And Kitchenette W/ Extra Cabinet Storage, 2 Small Wine Fridges & Electrical Fireplace *Plus 3 More Bedrooms, Oversized Bathroom And A Huge Storage Room In The Basement *Private Backyard Features a New Fire Pit And Scenic Landscaping *3 Car Garage With A Side Entrance, Repainted & Extra Storage Space. *Municipal Water & Sewers. This Property Is An Amazing Family Home In A Family Friendly Neighbourhood! **EXTRAS** Water Softener, Water Filter In the Kitchen, Central Vacuum Rough In, Sprinkling System, HVAC System . Less Than An HOUR form Toronto, 30 Minutes from York Region and Minutes From Barrie! (id:57557)
755 Bridge Street W Unit# 1
Waterloo, Ontario
Great office/industrial unit in popular commercial industrial park in North Waterloo, 1,300 sqft. Rent is $2,500/mo. Pay just your own gas and hydro. This unit has large office space with abundance of natural light on second floor mezzanine, workshop space on main floor. 2 bathrooms, kitchenette, large loading door, E3-27 zoning allows many uses. Very clean building with great landlord and tenants. This unit is on the front corner of the building with excellent high visibility and signage. 3 parking spaces. (id:57557)
161 Silk Twist Drive
East Gwillimbury, Ontario
Stunning light filled over 2,500 sq ft semi-detached home featuring 4 bedrooms and 4 washrooms. Enjoy smooth ceilings throughout, a 9ft ceiling on main, and a cozy fireplace in the family room. Home features large windows & pot lights. About $100,000 spent on numerous upgrades, including main floor office with Glass French doors, upgraded white oak 5" hardwood throughout and porcelain tiles with oak stairsw/ metal pickets. Home features upgraded 200amp electrical panel and large laundry w/ sink on the 2nd floor. The primary bedroom has walk-in closet and 6 pc ensuite with frameless glass rain shower, one more bedroom also features walk in closet and another one has 4 pc ensuite. Chef's kitchen shines with stainless steel upgraded appliances, an extended island and upgraded large pantry. A side entrance offers potential for a separate basement apartment, and there is direct garage access from home. (id:57557)
7729 211 Street
Langley, British Columbia
Welcome to 7729 211 St. in the heart of Willoughby Heights! This beautiful custom-built home on a large corner lot offers you 6 bedrooms and 6 bathrooms with open practical layout. It is Designed for lux-living boosting modern finishes and high-end details throughout. The main level offers a spacious open-concept chef's kitchen, wok-kitchen, living/dining area. The upper floor boasts 4 oversized bedrooms. The primary suite offers a walk-in closet and a spa-like ensuite. Besides the stunning media room, the lower level includes a 2-bed legal suite with separate entrance. Two care garage are EV ready. Enjoy the sunny decks with family and friends. A few steps to Richard Bulpitt Elementary School. Easy access to Highway 1. see you at First showing: OPEN HOUSE:June 22/Sunday, 2-4PM. (id:57557)
18 26 Shaw Street
Regina, Saskatchewan
Affordable condo in Regina’s desirable north end, conveniently located just a few minutes from parks, schools, shops, local eateries and a variety of amenities. This unit offers ample space for a young family or empty nesters seeking a calm and enjoyable lifestyle. Upon entering, you will find a functional, modern kitchen with recent updates, including a new exhaust hood. A cozy dining or breakfast nook adds to the charm. The living room is a comfortable size—perfect for entertaining guests or setting up your entertainment center. Both bedrooms are generously sized and feature large windows that allow plenty of natural sunlight. The four-piece bathroom includes a professionally upgraded exhaust fan. A dedicated storage room inside the unit adds convenience. The balcony is a great feature, ideal for enjoying the sun or barbecuing during the summer months. If you’re looking for comfort and convenience, this condo ticks all the boxes. (id:57557)
363 Waterbury Crescent
Scugog, Ontario
PICTURE YOURSELF LIVING IN THIS SPECIAL QUIET ADULT COMMUNITY. This stunning sunlit Grand Hampton Model walkout bungalow boasts approximately 1760 sq ft, plus newly finished basement flooring. Grand living & dining room with large windows, New California shutters ideal for entertaining. Many upgrades throughout, with new Hardwood flooring on the main. This residence & community allows you to downsize in convenience with treed walkout to greenspace. The main floor boasts a luxurious primary bedroom with a walk-in closet and a sumptuous 3-piece ensuite. The bright and airy combination Kitchen/Family room features a cozy gas fireplace with sliding doors to your large deck. Finished basement gives you additional living with 2 extra bedrooms, a large Recroom with bar, gas fireplace and walkout to backyard and greenspace. (id:57557)
186 Cranbrook Park Se
Calgary, Alberta
Welcome to your next chapter in Cranston’s Riverstone—where natural beauty, thoughtful design, and everyday functionality come together in this family home backing onto peaceful green space. With 3 bedrooms, 2.5 baths, a main floor home office, and a walkout basement, this property offers the perfect layout for families who need both room to grow and space to focus.The heart of the home is the bright, open-concept main floor, anchored by a stunning white chef’s kitchen. Featuring stone countertops, a gas stove, premium stainless steel appliances, and a walk-through pantry, it’s designed to bring people together. Just off the kitchen, the inviting living room—with its electric fireplace and large south facing windows—offers cozy views of the green space beyond. And for busy professionals or remote workers, the dedicated main floor office provides privacy without being disconnected from the home.Upstairs, family-friendly design continues. The spacious bonus room is a natural gathering spot, and just off to the side you’ll find a built-in kids’ study desk—perfect for homework or creative projects. The large primary suite is a serene retreat, complete with a spa-like ensuite and generous walk-in closet, while two additional bedrooms and a full bath offer space and comfort for the rest of the family.Need even more space? The unfinished walkout basement opens directly to the backyard and green space—offering endless options to create a rec room, guest suite, or gym.Set in one of Calgary’s most desirable communities, Riverstone is a haven for outdoor enthusiasts and active families. Winding along the Bow River, it’s filled with scenic walking and biking paths, playgrounds, and natural parkland. Enjoy exclusive access to the Cranston Residents Association with its private clubhouse, skating rink, tennis courts, and community events.Top-rated schools are nearby, including Cranston School (K–4), Dr. George Stanley (5–9), and Joane Cardinal-Schubert High School (10–12), m aking school runs easy and stress-free. Shopping, dining, and healthcare in the Seton Urban District are just minutes away, and you’ll love the quick access to Deerfoot and Stoney Trail for commuting.This is more than just a home—it’s a space designed for the way families live today. (id:57557)
707 - 109 Vaughan Road
Toronto, Ontario
Welcome to this charming boutique building at 109 Vaughan Rd. This bright and airy unit features an open-concept layout with abundant natural light and a walk-out to a private balcony. Enjoy spacious living with one large bedroom, with floor to ceiling windows allowing for lots of natural lighting. Convenient ensuite laundry adds to the comfort of this home. Rooftop deck with BBQ for unwinding & 24 hour fitness centre are available for your use. Professionally designed lobby to use as a lounge or workspace. Located just steps from TTC, the subway station, and the iconic Casa Loma, this prime location offers easy access to all the amenities you need. Don't miss the opportunity to make this lovely space your own! **EXTRAS** Hydro & Water is the Responsibility of the Tenant. Parking & Locker Available to Rent. (id:57557)
5402 48a Avenue
Camrose, Alberta
Incredible opportunity to purchase one of Camrose’s premier locations! With over 10,000 sq ft of space available. Get ready to move your company here or look at renovating this space to whatever your needs are. Directly across from Camrose’s iconic Mirror Lake and only blocks away from downtown. Maybe you're a growing company looking for more space, a law firm, medical clinic, daycare, or look at completely overhauling/demolishing this space and creating your own. Excellent parking in the rear, high visibility, you have it all right here. (id:57557)
8914 103 Avenue
Grande Prairie, Alberta
Welcome to this spacious 4-level split located in Ivy Lake Estates close to schools, parks, shopping and more! The main floor offers a bright living room and a well-appointed kitchen with an abundance of cabinetry, plus patio doors providing easy access to the backyard—ideal for entertaining or enjoying your morning coffee. Upstairs, you’ll find three comfortable bedrooms and a full bathroom. The third level features convenient access to the attached double garage, a cozy family room with a wood-burning fireplace, a dedicated office space, and a second bathroom. The fourth level includes a fourth bedroom and laundry area with an additional unfinished living space, offering great separation and privacy for guests or teens. With a fully fenced, landscaped yard and a functional layout, this home is full of potential with plenty of room to live, work, and relax in comfort. Book your showing today! (id:57557)
12 Charles William Drive
West Lahave, Nova Scotia
Enjoy the breathtaking scenery as you follow the picturesque Lahave River to the highly sought after community of West Lahave, where this meticulously maintained 21 year old, 3 Bed and 1 1/2 Bath Home is perched perfectly off the road to allow the peace and tranquility you have been dreaming of with your new Riverview property! This property offers legal access to the river, a permit for a new private wharf has already been approved, as well as the exclusive access for a mooring for this property as well. Location does not get better than this, being on a private road with other gorgeous and well maintained homes, and is approx 8 min to Bridgewater and 13 min to the white sands of Crescent Beach. West Lahave is known for it's friendly neighbours and sense of community, that you will be proud to be a part of. Step inside and instantly feel at home with gorgeous stained and heated concrete floors that provide comfort and style throughout. The main floors offers a spacious foyer, main floor laundry, an attached garage, 1/2 bath, Bedroom, a large and open Dining area and bright modern Kitchen with centre Island and walk in Pantry, a stunning Living room with a cozy wood stove, and let's not forget those views! Upstairs are 2 impressive Bedrooms, an office area, and a full spa-like bathroom with a gorgeous jet tub and stand up shower. The owner spared no expense when building this quality built home right down to the very special slab on foundation this house was built on, to the Reservoir well that offers endless and quality water (Extra info on both available). There have been many upgrades including a generator, fixtures, roof shingles (2022), and so much more. Wake up to Riverview sunrises and end your day with a kayak or boat ride with friends! This is the life you deserve...so don't miss out! (id:57557)
92 Kerry Point Road
Leeds And The Thousand Islands, Ontario
Tucked away in the heart of the Thousand Islands, 92 Kerry Point Road is a thoughtfully upgraded waterfront retreat offering an unmatched blend of comfort, lifestyle, and long-term value. Ideally situated just 15 minutes from Gananoque, 30 minutes from both Kingston and Brockville, and only 10 minutes to the Ivy Lea Bridge for easy U.S. access.The home itself features two spacious bedrooms and a bright 3-piece bathroom. A functional kitchen flows into an open-concept living space, where large windows frame sweeping views of the St. Lawrence River. Step outside to a full-length deck with an outdoor kitchen, perfect for entertaining while overlooking the beautifully landscaped grounds.Down below, the expansive yard invites everything from backyard games to lounging by the fire pit, surrounded by thoughtfully designed hardscaping. A private dock with a wet boathouse provides easy water access. Two well-appointed bunkies expand your hosting potentialone serves as a cozy guest space, the other as a creative games room.Every element of this property has been carefully planned and executed with quality in mind. From the retaining wall and secure fencing to the drilled well and modern septic system, the foundational work is already done. The size of the lot and generous river frontage alone set this property apart in today's market - add that to the extensive infrastructure and improvements, and it becomes clear that the value here stretches far beyond the cottage itself. Especially with new construction costs soaring, this turnkey offering is a rare and savvy opportunity.Bonus: Nearly everything you see is included - furniture (minus just a few personal items), cookware, and bedding throughout the home and bunkies. Just unlock the door and start enjoying.Whether you're relaxing, entertaining, or exploring, 92 Kerry Point Road delivers the ultimate Thousand Islands lifestyle - private, scenic, and exceptionally well-built. (id:57557)
6-10 Parsons Place
Conception Bay South, Newfoundland & Labrador
I have a large piece of land in the Conception Bay South area that is perfect for building a home. The property has a view, is close to all amenities, and is just minutes from the highway. The purchaser will be responsible for obtaining all necessary permits. (id:57557)
5536 East Bay Highway
Ben Eoin, Nova Scotia
Check out this secluded country retreat in Ben Eoin with over 6 acres of land, spacious and charming 1.5 storey and detached 2 storey garage!!! The home has lots to offer with extra roomy eat in kitchen, extra spacious living room with fireplace with propane insert (not functioning), 2 sets of patio doors to side and rear covered deck, den/office and 4 PC Bath. 2nd floor offers primary bedroom with 3 PC Ensuite, 2 additional bedrooms and 3 PC Bath. The property contains over 6 acres of land with partial landscaped yard & wooded area. The detached garage has a 2nd storey which was set up as a work shop by former occupant. (id:57557)
1584 Athlone Dr
Saanich, British Columbia
Perfectly situated in a quiet, park-like setting on a spacious .36-acre lot, this beautifully updated 5-bedroom 3-bathroom 1950s stunner is the perfect family home. The main level features 3 bedrooms and 2 bathrooms, including a grand primary bedroom with a walk-in closet, 3-piece ensuite, and deck access. Enjoy a large chef’s kitchen with lots of storage space, stainless steel appliances, and a custom kitchen island, conveniently set beside the dining area. A generous formal living room with a wood-burning fireplace and a massive bonus family room. The home is kept comfortable year-round with the heat pump and updated vinyl windows that capture beautiful vistas. Outside is the large east-facing deck, perfect for morning coffee, hosting barbecues, and gardening. The roof was replaced in 2014, which is truly a turn-key opportunity. In addition, there is a 2-bedroom suite with a fully updated kitchen and bathroom, perfect for extended family or rental income. Located on a quiet street near Braefoot Park, Tuscany Village, Root Cellar, Fairways, Mt. Tolmie, Mount Doug, and walking distance to schools of all levels, this home offers the perfect blend of space, comfort, and walkability. (id:57557)
725 - 150 Sudbury Street
Toronto, Ontario
Your ultimate urban lifestyle awaits! This bright, 670 sqft open-concept loft at Westside Gallery Lofts offers new laminate floors, 9ft ceilings, and a modern kitchen with stainless steel appliances and granite. Enjoy abundant natural light and ensuite laundry. The flexible den (with closet) adapts to your needs think home office or guest retreat. Building perks include a gym, party room, and visitor parking. Nestled steps from Trinity Bellwoods Park, The Drake Hotel, Ossington Strip, and the Queen streetcar, this pet-friendly building delivers unparalleled city convenience. (id:57557)
385 Limeridge Road E
Hamilton, Ontario
Presenting a rare opportunity to reside in an exclusive, premier mountain location in Hamilton. This executive semi-detached home, meticulously constructed by the award-winning Spallacci Homes, exudes luxury and quality. Just steps away from Limeridge Mall, this small enclave offers unparalleled convenience and prestige. This stunning “Lotus” model is 1,450 sq. ft. three-bedroom home and features 9 ft. ceilings and an exquisite upgrade package valued at $8,500 showcasing top-tier craftsmanship and materials that Spallacci Homes is renowned for. Unit is at drywall stage and ready to show. Buyer picks own colors, cabinets etc. provided minimum 60 day closing. Don't miss your chance to secure this exceptional residence! (id:57557)
111 Irwin Avenue Unit# B
Ancaster, Ontario
Located in a prime Meadowlands location, this brand new, elegant basement apartment is available for lease. Featuring a private separate entrance, this bright and spacious open-concept unit offers modern finishes throughout. Enjoy a newly upgraded kitchen with brand new appliances, vinyl floors on the main level, and ample storage space. Conveniently located close to bus routes, colleges and universities, grocery stores, movie theatres, schools, parks, and all essential amenities. Additional Features:Ample street parking available Private separate entrance for added privacyBrand new kitchen with modern cabinetry and new appliances Open-concept living space with hardwood floors Close to transit, shopping, dining, and entertainment options Requirements: Credit check, employment letter, and completed rental application. (id:57557)
91 Soulanges Street
Champlain, Ontario
CORNER LOT - ESTATE LOT - L'ORIGNAL! Splendid estate corner lot in the newly promoted neighborhood of De La Seigneurie in L'Orignal! This lot offers over 36,000 sq ft and is located in an amazing family friendly neighborhood near accessible municipal park with splash pad. Natural Gas available, serviced by municipal water and high speed internet! The quaint village of L'Orignal has lots to offer including municipal beach, marina, elementary school and easy access to highway 174 for commuters! Build your dream home for you and your family in the sought after, one-of-a-kind safe and friendly neighborhood! This estate housing project located at a few minutes drive from the town of Hawkesbury, the district hospital and all the town's amenities! (id:57557)
187 Botsford Street
Moncton, New Brunswick
TURN KEY in a PRIME HIGH VISIBILITY LOCATION! 3 commercial units are currently on 5-year leases and 3 residential units are on 1 year fixed term lease! 3 PIDs included: 00683292, 00680454 and 70288345 for one large parcel. High ceiling units with plenty of natural light! Many interior renovations in the past 15 years! New roof shingles 2021, updated side steps 2022, side retaining wall rebuilt in 2023, the exterior was freshly repainted in 2024 and all new black gutters installed in June 2025! 400AMP electrical. The storefront is available for rent at the moment (still on lease until 2028 but the business is looking for a replacement tenant to take-over their lease), you can use it for your business or rent it out for the extra income. A great location to add to your investment portfolio! (id:57557)
76 Pointe Du Chene Road
Shediac, New Brunswick
Whether you are looking for a family home or an investment, this is it. Located on the cusp of Shediac and Pointe Du Chene, this 4 bedroom 2 full bath raised ranch with in-law suite (Zoned and additional panel for multi-family use) and heated garage is only a 10 minute walk to Parlee Beach or the Wharf. Full of natural light and an open feel while still having privacy in the spacious kitchen that opens to the dining area with walk-out to the backyard raised deck. It is perfect for entertaining. Backyard is full of gardens, has blueberry and raspberry bushes and backs on to protected wetlands by Ducks Unlimited so you don't need to worry about having your view restricted. The large primary bedroom has dual closets. Main floor bath includes full laundry. Lower level in-law suite has a full kitchen, 2 bedrooms (1 non-conforming) full bath with laundry and a private living area (rec room). Upgrades inc. new flooring throughout main upper and lower level(2025) freshly painted(2025) 2 low-flow toilets and shower heads(2024) 2 matching ceiling fans in the main kitchen and dining(2023) 2 kitchen sink taps(2024) Main floor fridge and stove(2024)Main floor washer and dryer (2025) Main floor thermal windows(2024) and exterior lights(2023) eves(2023) and deck(2022). With all the natural beauty it is easy to forget that you are located so close to all the amenities and events the Town of Shediac has to offer. Be sure to reach out to your local REALTOR® and book your private showing now!! (id:57557)
99 Lady Russell Street
Moncton, New Brunswick
Modern 2-storey comfort in Moncton North where family living meets style. Located in a quiet, family-friendly neighbourhood, this stunning 4-bedroom, 2.5-bath home offers the perfect blend of space, function, and warmth. Step into an open-concept main floor featuring a cozy propane fireplace, decorative columns, and a kitchen designed to impress complete with granite island and plenty of room to gather. Upstairs, the king-size primary bedroom with cathedral ceiling makes a bold impression. Two additional bedrooms and a full bathroom with double sinks complete the second floor. The fully finished basement adds even more value with a legal fourth bedroom, a second full bath, and a spacious family room ideal for entertaining, relaxing, or playing. Outside, enjoy a landscaped backyard with a deck perfect for sunny days and summer evenings. Turn the key, drop your bags your next chapter starts here. (id:57557)
Lot Pine Crest Road
Notre-Dame, New Brunswick
Looking for a piece of paradise to call your own? Look no further! Located in the scenic and peaceful community of Notre Dame, New Brunswick, just minutes from Greater Moncton, this rare offering includes two PIDs being sold together as one amazing package. The primary lot features approximately 408 square meters of spaceperfect for your future home or cottage. Across the quiet road, the secondary lot offers 169 square meters, ideal for extra storage, parking, or outdoor living space. This property comes fully surveyed and includes a 10' x 12' storage shed, complete with a 200-amp electric panel (currently not hooked up) plus a 30-amp RV plug on the side of the shed. Best of all, you'll enjoy deeded access to the waterjust steps awaymaking it perfect for kayaking, paddleboarding, or simply relaxing by the shore. Whether you're looking to build a year-round home, a weekend escape, or an investment in your future, this location offers both peace and convenience. Dont miss out on this exceptional opportunityyour waterfront lifestyle starts here! (id:57557)
6926 Meadowview Drive
Stettler, Alberta
This is an awesome 19m x 37m lot which backs onto West Stettler Sports Park. This is the newest subdivision in the Town of Stettler and is growing into a beautiful community. The new builds in this area are some of the most attractive homes in town and make for a clean and aesthetically pleasing street. With direct access to the sports park and walking trails, you can put the car keys away and stroll to West Stettler Park, the Stettler Leisure Center, local shopping, and restaurants. This subdivision is as far south and west as the town currently has developed so the countryside is your neighbor! There are only a few lots remaining and this one is ready for a new home. (id:57557)
Weymouth Falls Road
Weymouth Falls, Nova Scotia
Must See Property! You wont want to miss the opportunity to own this amazing 6 acre lot just minutes from the Village of Weymouth, and halfway between Digby and Yarmouth. Boasting a single driveway (partially paved) that extends to the lower portion of the land along the riverfront. The property also offers a large gravel pad, a large wired barn with separate driveway entrance, septic approval, partial clearing of trees, and a lane at the top left side of the property that extends to the upper portion of the land. You will also have 100' + of river frontage for your enjoyment. There is an easement attached to the property for Bell Canada. (id:57557)
5303 Nauvoo Road Unit# 2
Warwick-Watford, Ontario
Welcome to Homestead, where healthy living meets homestyle cooking! Step into a clean, well-organized space filled with the aroma of fresh, delicious meals. This is more than a business—it’s a Celebration of community, wellness, and flavour! Each soup is crafted from scratch, using fresh, local ingredients that support nearby farmers and delight customers. Established in 2021, Homestead is a beloved local choice, famous for its fresh soups, hearty sandwiches, savoury bakes, sweet treats, and signature sourdough goods. The business has expanded its reach, with frozen homemade soups and meals sold across the area. This is a golden chance for chefs, food lovers, and entrepreneurs to take over a thriving business with a strong community and online presence. The sale includes all necessary equipment for a smooth transition, and the owner is ready to provide some training to ensure your success. Seize this turn-key opportunity where passion meets profitability between Sarnia & London! (id:57557)
Lot C Mill Road
Mill Road, Nova Scotia
Are you dreaming of a lakefront retreat? This 1.4 acre property located on Camp Lake in Mill Road, could be just the place! This lot has few immediate neighbors and lots of trees which offers tons of privacy. Not to mention the beautiful approx 174 feet of lakefront allowing you to take advantage of all the water activities you can think of. Whether you seek a permanent residence, a weekend getaway, or a smart investment, this lakefront gem has it all. Don't miss your chance to own a slice of Nova Scotia's paradise. (id:57557)
251 Southlands Pointe Se
Medicine Hat, Alberta
A great condo at Southlands Pointe waiting just for you. This two bedroom, two bath condo has a large front deck (with storage room) for barbequing and entertaining or just watching the sun rise. The second deck is smaller but on the west side and a great place for your evening coffee and to watch the sun set. The interior is bright, spacious and very inviting and includes an abundance of kitchen cabinets, granite counter tops, built-in microwave, black appliances and a stacking New washer/dryer. Shopping, walking paths and a park are nearby. Book your showing today! (id:57557)
312 Mishawashkode Street
Ottawa, Ontario
Welcome to this exceptional Tamarack Folkstone model, a beautifully upgraded 3-bedroom, 3-bathroom semi-detached home offering over 2,200 sq. ft. of thoughtfully designed living space, including a fully finished 400 sq. ft. family room in the basement. Situated on a premium lot directly facing Millstone Park, this home offers a peaceful setting with stunning views & no rear neighbours. Professionally landscaped front yard, lush gardens, & custom outdoor lighting that elevate the curb appeal. Natural maple hardwood floors throughout the main living areas, stylish interior doors, and upgraded hardware. Bright open-concept main level features a chef-inspired kitchen with quartz countertops, an induction cooktop, a wall oven & microwave combo, a stainless steel dishwasher, a large walk-in pantry, & two bar stools. Dining & living rooms are warm & inviting, with elegant light fixtures & modern chandeliers. Upstairs, 3 generously sized bedrooms, including a luxurious primary suite with a spa-like en-suite bathroom. Enjoy the 6-foot freestanding tub, a separate glass-enclosed shower, and a spacious walk-in closet with custom shelving. All bathrooms are finished with elongated touchless toilets & premium upgrades. The oversized laundry room is designed for convenience, featuring quartz counters, custom cabinetry, and a deep stainless-steel sink. Downstairs, the fully finished basement is a cozy retreat featuring a custom natural gas fireplace with detailed surround, controlled by its thermostat. The insulated and oversized garage features epoxy flooring, drywall, paint, and a Bluetooth-enabled opener with a backup battery. The backyard is a private oasis, perfect for entertaining, with a large cedar gazebo, ceiling fan, composite deck with aluminum railing, interlock patio, retractable electric awning, PVC fencing, a wired shed, and a natural gas BBQ hookup. This home offers the perfect blend of comfort, style, and functionality in a peaceful and desirable location. (id:57557)
4799 Concession Rd 9
Windsor, Ontario
Attention Developers, 74.1 ACRES of Future DEVELOPMENT Land a stones throw from the New Mega Hospital Site and Hwy 401, Windsor Airport and a few miles from the New Battery Plant and Close to The New Gordie Howe Bridge to USA. This 74.1 Acres is shown to be Designated Future Employment Land and possibly some of it Future Urban Area. If you're looking for a Fantastic Investment Opportunity don't look any further than this 74.1 Acres. Includes 2 beautiful houses and outbuildings. (id:57557)


