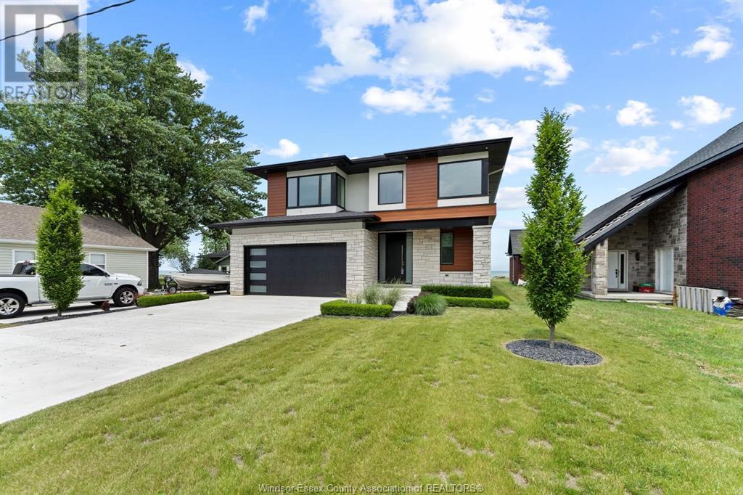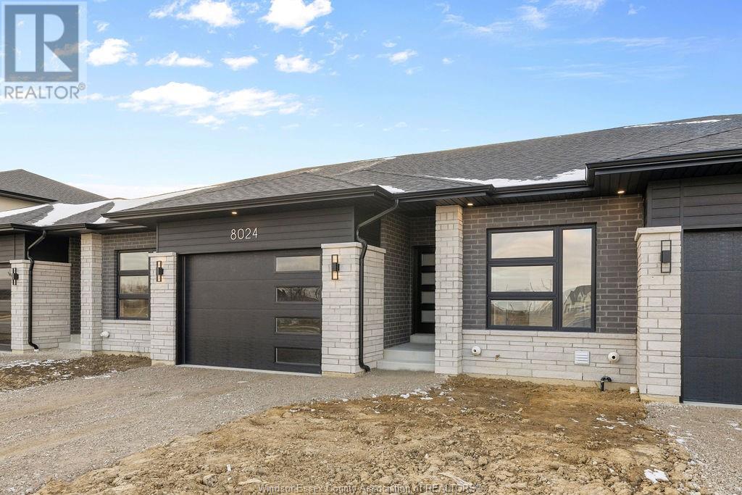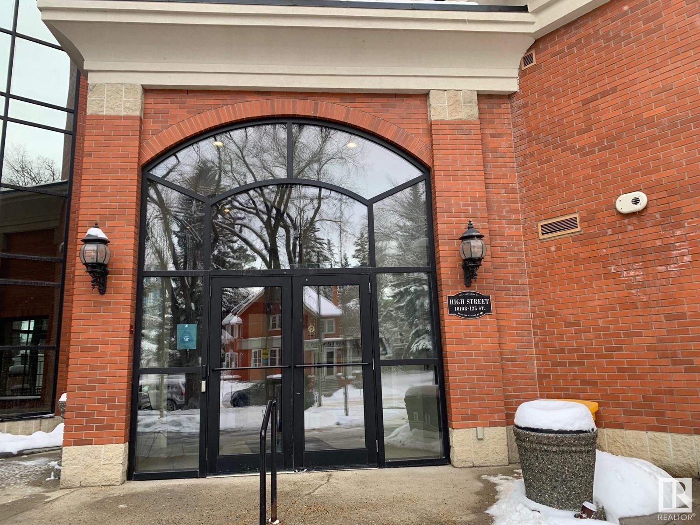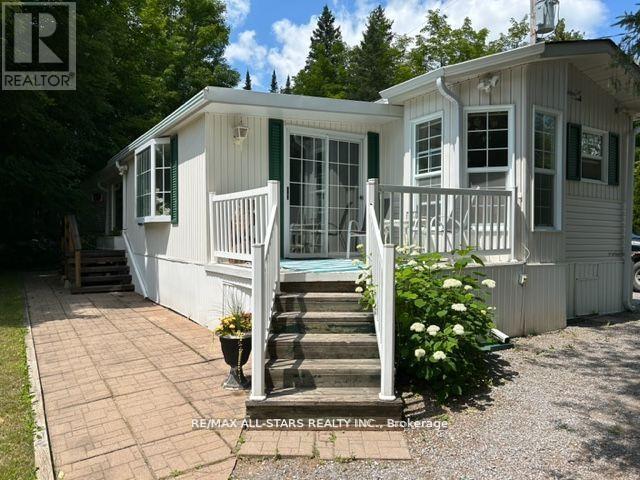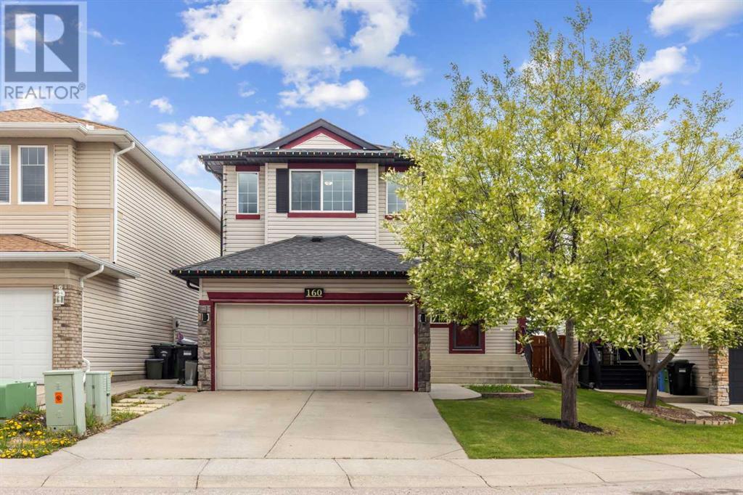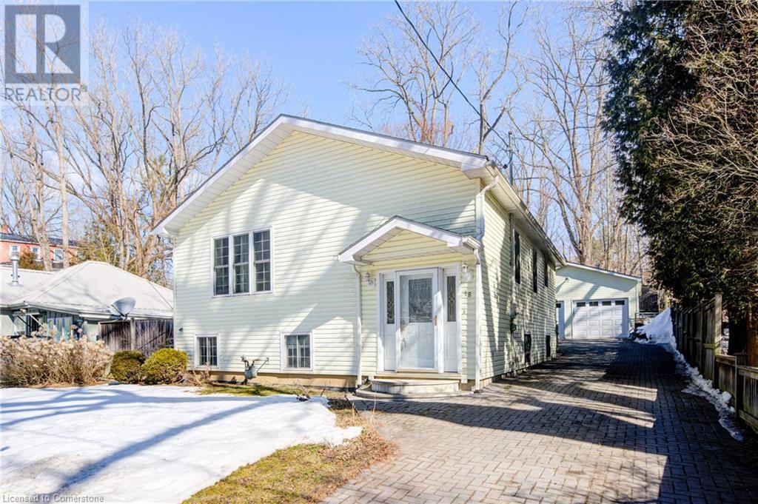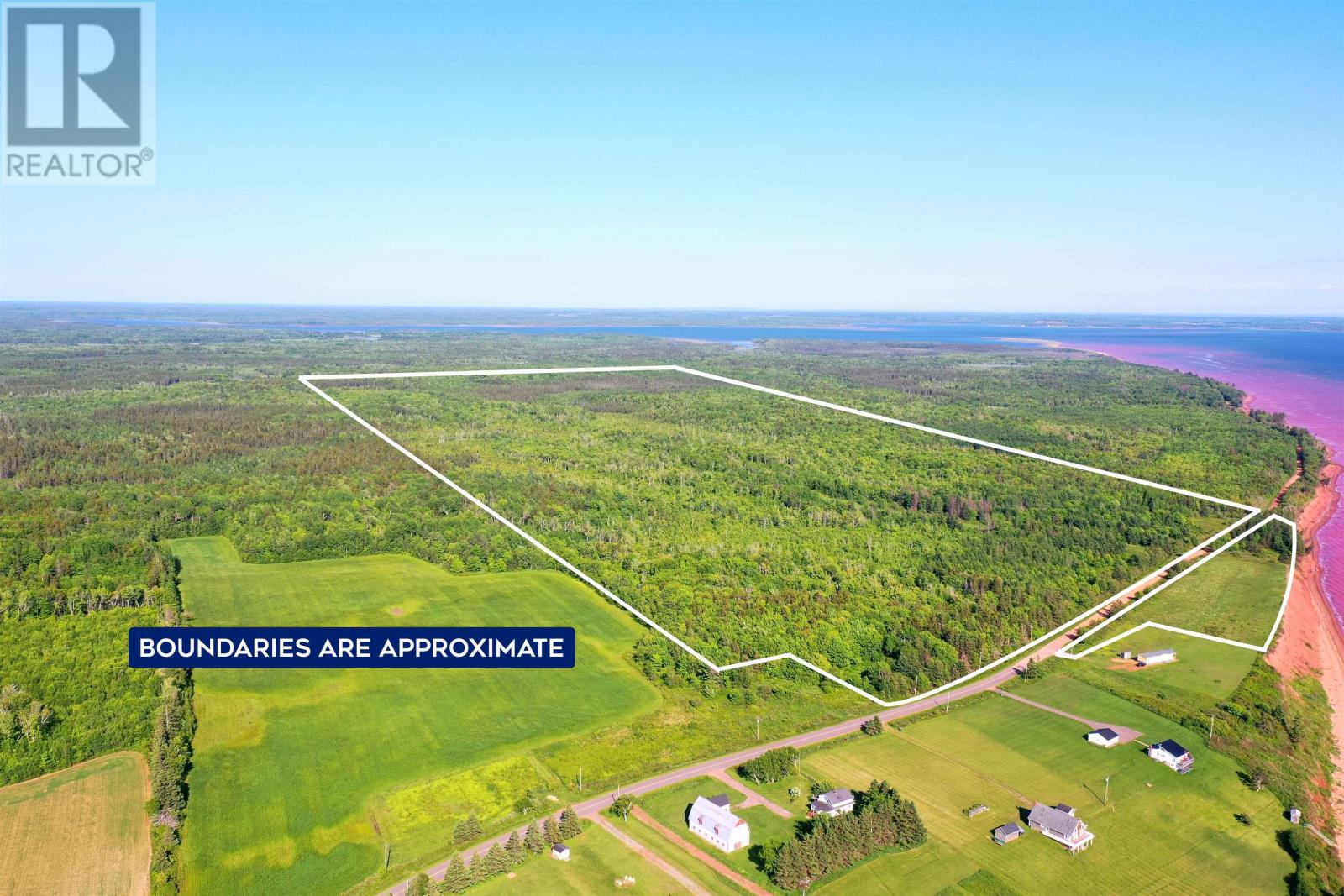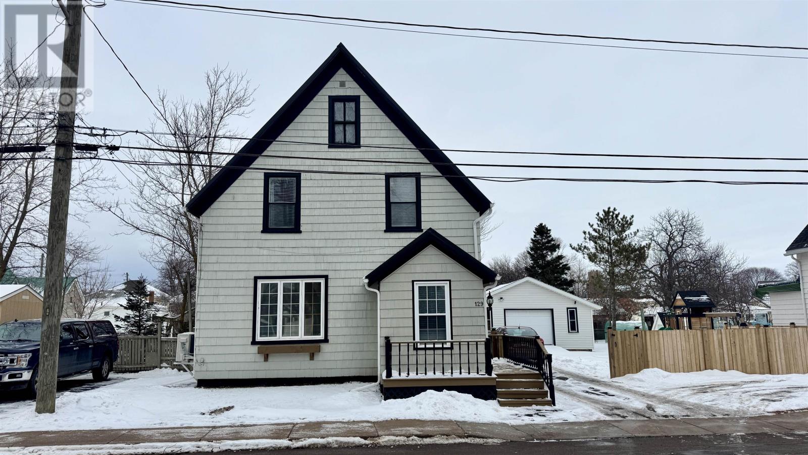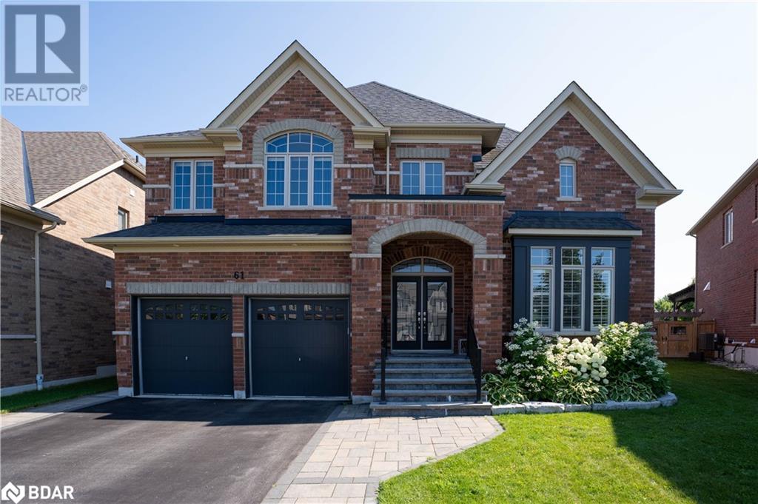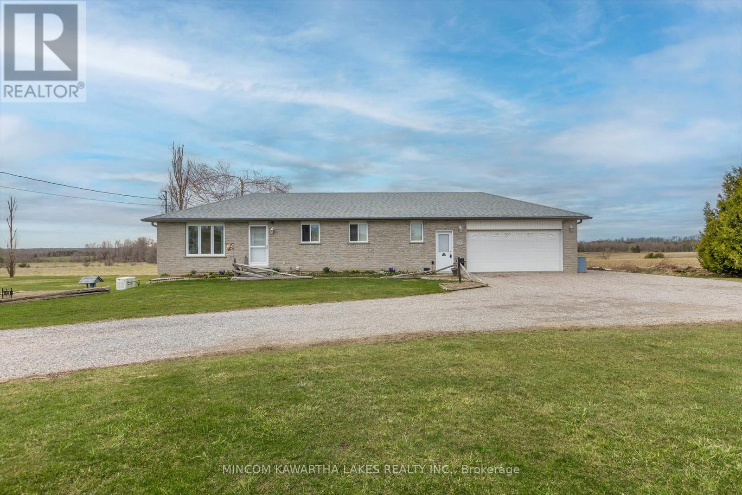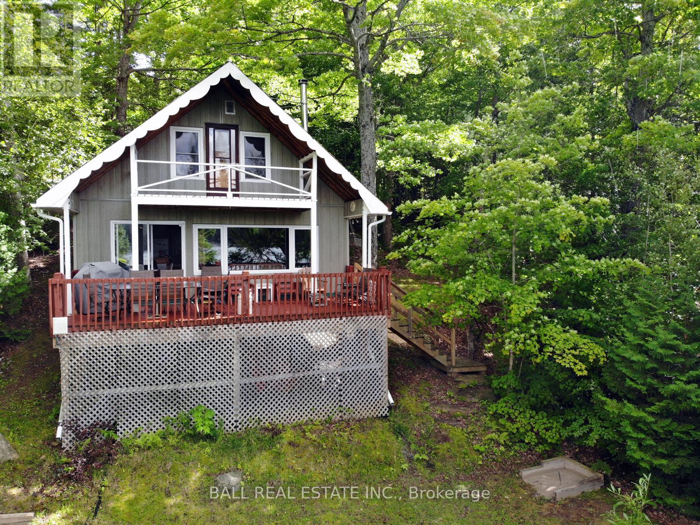1252 Shoreline
Lakeshore, Ontario
Welcome to Lakeshore waterfront living. New 4-bed,4-bath custom built by T. MacFarlane This home is completely finished on all 3 levels. Bright Open concept living spaces with stunning views of Lake St Clair. Chefs kitchen with Thermador built-in appliances & wine cooler. Custom cabinetry in kitchen and bathrooms. Cambria quartz countertops with expansive seamless Island. Nothing has been overlooked. This home is unmatched in quality and craftsmanship. A home to be proud of. Make your waterfront dreams come true. (id:57557)
8024 Meo Boulevard
Lasalle, Ontario
MODEL HOME FOR SALE! SUMMER INCENTIVE PROMOTION OF $25,000 CREDIT OFF PURCHASE PRICE (ALREADY APPLIED) . 2 BDRM, 2 BTH, HRWD FLRS THROUGH OUT, INCLUDING LIVING RM W/LINEAR FIREPLACE, PRIMARY BDRM W/WALK-IN CLST & ENSUITE BTH, GORGEOUS KITCHEN W/QUARTZ TOPS, WALK-IN PANTRY, UNDER COUNTER LIGHTING & B-SPLASH INCL. MAIN FLR LAUNDRY, PC CUSTOM HOMES PRESENTS SILVERLEAF ESTATES-NESTLED BETWEEN HURON CHURCH & DISPUTED, STEPS FROM HOLY CROSS SCHOOL, PARKS & WINDSOR CROSSINGS/OUTLET. OFFERING RANCH & 2 STOREY OPTIONS, 3 MINS TO 401 & 10 MINS TO USA BORDER. CONTACT US TODAY OR VISIT REALTOR WEBSITE FOR ALL THE DETAILS. (id:57557)
40411 Range Road 245.5
Rural Lacombe County, Alberta
***EASY TO SHOW - Stunning Affordable Country Living! Discover the perfect blend of tranquility and convenience with this 6.43- +/- acre property, offering breathtaking views just steps away from the Village of Clive and only 15 minutes east of Lacombe. This immaculately maintained bungalow is move-in ready and ideal for your growing family. The home features 4 spacious bedrooms and 3 bathrooms, including a convenient 2-piece ensuite. The bright and airy kitchen and dining area are perfect for family meals, with doors leading to the back deck for easy outdoor access. The inviting living room boasts a cozy brick-faced wood-burning fireplace with glass doors, perfect for warming up on cool spring nights. The basement is partially finished, with a bedroom and a brand-new 3-piece bathroom. It offers plenty of storage space, with the rest of the basement ready for your personal touch. Plus, the home is equipped with a reverse osmosis / water softener system. If you're looking for space for your animals or to expand your flock, this agricultural-zoned property is a dream. With outbuildings, corrals, and updated fencing already in place, it's perfect for farming or hobbyist endeavors. Enjoy the beauty of raspberry bushes, a massive garden, and lush landscaping. Relax in the gazebo or on the back deck while taking in the spectacular views. Exterior renovations of the siding, eve troughs, roof shingles, garage door, outside house doors, wood railing around the house have been done over the years. The most recent updates include: new septic system, 3 pc basement bathroom, fencing & stock waterer. This property is in excellent condition and offers endless potential. Schedule a viewing today – you won’t want to miss out on this gem! (id:57557)
3 Clayton John Avenue
Brighton, Ontario
McDonald Homes is pleased to announce new quality homes with competitive Phase 1 pricing here at Brighton Meadows! This Willet model is a 1645 sq.ft 2+2 bedroom, 3 bath fully finished bungalow loaded with upgrades! Great room with gas fireplace and vaulted ceiling, kitchen with island and eating bar, main floor laundry room with cabinets, primary bedroom with ensuite with tile shower and wall in closet. Economical forced air gas, central air, and an HRV for healthy living. These turn key houses come with an attached double car garage with inside entry and sodded yard plus 7 year Tarion New Home Warranty. Located within 5 mins from Presquile Provincial Park and downtown Brighton, 10 mins or less to 401. (id:57557)
#105 10108 125 St Nw
Edmonton, Alberta
Executive style 1 bedroom condo with loft awaits you at the Properties on High Street. This 1367 sq. ft. features hardwood flooring, center feature fireplace and 19 foot ceilings. Primary bedroom with a 5 piece ensuite and a den loft offers a unique design. Walking distance to amenities and restaurants. (id:57557)
200 Mill Pond Place
Kingston, Ontario
Welcome to 200 Mill Pond Place in Purdy's Mills - Kingston, Ontario! Be prepared to be impressed with this charming Barr Homes' bungalow build that is situated on a corner lot in a quiet and sought after Cul-de-sac with no rear neighbours. This home boasts over 2,200 square feet of finished living space including the newly finished basement that features a big recreation room, a 3-piece washroom, and a spacious second primary bedroom with walk-through closets. The home is completely carpet free with engineered hardwood on the main and laminate in the basement. The main level features two bedrooms and two bathrooms, a gorgeous gas fireplace with a stone mantle, an open concept kitchen with a backsplash and gas stove to compliment the space, a rear deck just off the living room with a privacy screen and clear views, and tons of storage throughout. The home is a quick walk to a conservation area just down the street where the pond freezes over in the Winter for some skating and pond hockey with the family and is minutes away from both Kingston's West End and downtown where you will find tons of shopping, restaurants, grocery stores, parks, and so much more which will get you excited to call this place home. We promise you'll be blown away with how well taken care of this bungalow is. Be sure to book your showing today! (id:57557)
Lot 312 - 1802 County Rd 121
Kawartha Lakes, Ontario
Check out this lovely well maintained park model retreat in seasonal Fenelon Valley Park, offering aprox 930 sq ft of living space, kitchen/ dining combo, large living room with fireplace and walk out to front deck, 2 bedrooms, 4 pc bath with sky light. Perfect for entertaining, side and back patio, large lot backs onto forest, private fire pit and 2 sheds/workshop. Hook up for RV in side driveway with plenty of parking in the front circle drive lots of privacy. This family park offers activities for the whole family, store, pool and wading pool, playground, shuffleboard, horse shoe pits, Rec hall and much more! (id:57557)
452 Bayshore Road
Greater Napanee, Ontario
Custom Waterfront bungalow style home meticulously planned and built in 2017. with approx. 2740 Sq Ft of finished living space.Tasteful stone and brick exterior nestled on the south facing waterfront lot has been totally landscaped, from the surrounding gardens to the large natural stone retaining wall and stone steps to the water. Spacious main floor has open concept Kitchen with large quartz island, adjoins the family room with cozy fireplace. Walkout onto the expansive composite deck with glass railing enjoy views of the sunrise and reflections of the sunset on the waters and far shoreline. Perfect for that morning coffee or evening BBQ with friends and family. Separate Living / Dining room and gracious entrance. Large south facing principle bedroom with Walk in closet, Spa like ensuite Bathroom. Also a Guest bedroom and full bathroom, convenient inside access to the double car garage. You'll love the finishes, 9 ft ceilings, crown molding and the rounded corners of the drywall attest to the quality of this build. The Lower-level features walkout double doors to Stamped concrete patio and Hot Tub. Large Recreation /family room, with Office nook area, and the spacious bedroom both have water view. Bedroom has ensuite privilege to the beautifully finished 3 PC bath. A good-sized bonus room currently serves as a gym. Propane forced air furnace and AC., Central Vac, Wired-in Generac Generator , 200-amp service, Water filtration System , Hot Tub, 4 Person Sauna and built in appliances are all included. All 7 years new! This stretch of water is perfect for Sailing, Kayaking, Paddle boards, Leisure craft and Fishing. The scenic road is ideal for walking and biking used mainly by local traffic and friendly neighbours. Municipally maintained all year. You can safely enjoy the ever-changing scenery as you walk along the waterside road and observe the resident eagles, as well as families of swans, ducks and a wide variety of other bird life. (id:57557)
16 Clayton John Avenue
Brighton, Ontario
McDonald Homes is pleased to announce new quality townhomes with competitive Phase 1 pricing here at Brighton Meadows! This 1399 sq.ft 2 bedroom, 2 bath semi detached home features high quality laminate or luxury vinyl plank flooring, custom kitchen with peninsula, pantry and walkout to back deck, primary bedroom with ensuite and double closets, main floor laundry, and vaulted ceiling in great room. Economical forced air gas, central air, and an HRV for healthy living. These turn key houses come with an attached single car garage with inside entry and sodded yard plus 7 year Tarion Warranty. Located within 5 mins from Presquile Provincial Park and downtown Brighton, 10 mins or less to 401. Customization is possible. (id:57557)
160 Rockywood Park Nw
Calgary, Alberta
OPEN HOUSE - Sunday JUNE 1 from 1PM to 3PM - OVER 3000 SQUARE FEET OF LIVING SPACE - 5 BEDROOMS - EXCELLENT LOCATION - NEW PAINT - Homes of this size, floor plan and location are TRULY UNIQUE. Located in a charming cul-de-sac with excellent proximity to walking paths, public transportation and more - just a short drive to get to the mountains and access to major transportation corridors this home is IDEAL for the FAMILY on the GO. You are greeted with wonderful curb appeal as you enter you can envision how the floor plan ACCOMMODATES today's lifestyle. There is a generous vestibule to greet everyone, to one side ABUNDANTE storage and access to your garage for your daily needs, ahead, the hallway gently opens to the large dining room and generous OPEN CONCEPT MAIN FLOOR. All complete with GORGEOUS HARDWOOD FLOORING. The kitchen is the heart of the floor highlighted with a large central island, corner pantry and abundant storage. Enjoy breakfast in the morning in your sunny dining nook or take your coffee outside to your charming yard. Upstairs, you will find three ENORMOUS BEDROOMS including a primary bedroom with an ensuite and large walk-in closet. The generous bonus room is the perfect getaway to enjoy a movie, a workout or a great book. Lastly, the basement offers TWO LARGE BEDROOMS with custom finishing, a custom workspace, a large rec room, a full bathroom all with abundant storage. Book your tour today! (id:57557)
18 Commercial Road
Port Ryerse, Ontario
Welcome to 18 Commercial Rd in beautiful Port Ryerse—a charming raised bungalow that offers the perfect blend of comfort, style, and functionality, just a short walk from the beach and popular vacation spots! Step inside to discover an open-concept living space featuring a modern kitchen with stunning granite countertops, custom cabinetry, and plenty of room for entertaining. The large bedrooms and a fully finished bath are just off the living area, with expansive bay windows that flood the space with natural light. The fully finished basement features warm wood panelling and a cozy gas fireplace, creating the perfect space to relax year-round. With fibre optic internet, you’ll stay connected whether you're working from home or streaming your favourite shows. Outside, enjoy a spacious backyard ideal for gatherings, gardening, or simply unwinding in your own private oasis. The property also includes a double garage/shop equipped with a gas furnace and electricity—perfect for hobbyists, extra storage, or a workspace. A new well point and pump (2024) adds to the home's convenience and reliability. Located in the sought-after lakeside community of Port Ryerse, this home offers a peaceful retreat with swimming and vacation spots just minutes away—making it perfect for retirement living or a relaxed cottage lifestyle. Don’t miss this incredible opportunity to live near the water! Book your showing today! (id:57557)
1053 Cutler Road
Muskoka Lakes, Ontario
Tucked just a short walk from the shores of Three Mile Lake, this well-maintained property offers a mix of comfort, efficiency, and easy lake access all on just over a quarter acre of land. Inside, you'll find warm pine ceilings, spray-foamed insulation throughout (including walls, ceiling, and crawl space), and a 200 amp panel plus a new hydro stack for peace of mind. The windows, door, and vinyl siding were updated in 2020, while the roof was redone in 2019 . Theres also a GenerLink hookup for backup power and an electric heater in the crawl space to keep things protected year-round. Water supply includes a drilled well (360 ft Deep). The septic is located at the back of the property, and garbage pickup is available in summer, with winter drop-off at the start of Cutler Rd .Outdoors, you'll enjoy the fire pit, two storage sheds, a woodshed, and a lovely trench underway for a future waterfall feature. While the hot tub is excluded, it's worth noting that its already hardwired in. A yearly road fee of $350 (2025) covers access to this peaceful spot, just steps away from the public road allowance to the lake your launch point for swims, paddles, or sunsets. Whether you're looking for a weekend getaway or a four-season retreat, this one has the essentials in place and the upgrades already done. (id:57557)
852 Highway 116
Gaspereau Forks, New Brunswick
Just over an acre lot that is ready and waiting for you to build your dream home. Enjoy the peace and quiet of Mother Nature. Only 10 minutes to Chipman and 25 minutes to Minto. A well has been drilled on the property. (id:57557)
648 Clover Valley Road
Clover Valley, New Brunswick
Welcome to 648 Clover Valley Road; a home that offers the space, freedom, and lifestyle you have been looking for. Set on a 1.91-acre lot, this bright and spacious bungalow is designed for easy living and endless possibilities. With 3+1 bedrooms, a full bath with main-level laundry, and a comfortable layout, theres room for everyone to feel at home. The kitchen and dining area are adjoined for effortless meals and gatherings, with patio doors that open to a back deck; Perfect for BBQs, playtime, or relaxing in the fresh air. The living room is filled with natural light and makes a welcoming hub for everyday life. Downstairs, a cozy family room, non-conforming 4th bedroom, and wood stove create even more space for kids, guests, or hobbies. Double-wide doors lead to a large storage area, ready for your workshop or creative space. Outside, youll love the detached double garage, circular driveway, storage barn and a fenced area perfect for pets. Whether you're starting out, growing your family, or looking for more room to live your way, this home offers comfort, function, and flexibility. Located behind the Saint John airport. (id:57557)
Ph305 - 18 Valley Woods Road
Toronto, Ontario
Welcome to the Executive Penthouse at Bellair Gardens! Step into over 1,200 sq. ft. of sun-soaked luxury in this spacious open-concept suite. Perched high above the city, enjoy unobstructed southwest views of the Toronto skyline from your expansive private balcony. This thoughtfully designed penthouse features: split 2-bedroom layout + den/office for maximum privacy and flexibility, bright, open-concept living space ideal for entertaining, 2 rare parking spots and a separate locker, modern finishes and panoramic windows that flood the space with natural light. Whether you're downsizing or moving up, this penthouse offers the perfect blend of comfort, convenience, and upscale urban living. (id:57557)
11205 88c Street
Grande Prairie, Alberta
Welcome to this beautifully updated 4 bedroom, 3 bathroom bungalow located on a corner lot in the desirable Crystal Heights. Thoughtfully renovated from top to bottom, this home blends modern comfort with timeless style.The open-concept main living space offers a bright and welcoming atmosphere, with seamless flow between the kitchen, dining, and living areas—perfect for both everyday living and entertaining.The basement features a large rec space, as well as a rare secondary primary suite, complete with a private ensuite and walk-in closet—perfect for multi-generational living or hosting guests. Upstairs, you’ll find the spacious main primary bedroom with its own ensuite and walk in closet too, along with two additional well-sized bedrooms and another full bathroom.Enjoy the convenience of a heated garage, perfect for those colder months, and rest easy knowing you’re just steps away from two nearby schools, making morning drop-offs a breeze.The spacious fenced yard offers plenty of space for the whole family - great for kids, pets, and entertaining.This move-in-ready home has it all! Don’t miss your chance to own a fully renovated home in a sought-after neighbourhood! (id:57557)
339, 133 Jarvis Street
Hinton, Alberta
Affordable and full of potential! This 2-bedroom, 1-bath mobile home spans 1,184 sq ft and is ready for your personal touch. While it needs some finishing touches, this home features a cozy wood stove in the addition—perfect for chilly Hinton evenings. The highlight is the expansive yard, complete with numerous planters, offering a great space for gardening enthusiasts. Whether you’re looking for a project or a place to call home, this property is worth a look. Sold as-is, where-is—seize the opportunity to make it your own! (id:57557)
51 High Street
Baie Verte, Newfoundland & Labrador
Just listed is this great starter home at a great price!!! This home is centrally located close to grocery store, drug store and downtown shopping. This home has large kitchen with plenty of cupboard space, large dining room, new flooring 2020, shingles 2019, upgraded electrical panel, large rec. room downstairs plus bedroom and washroom with stand up shower, lots of storage space, master bedroom has a 8 x 10 walk-in closet with build in storage, back yard has garden shed and children's swing set. Sale to include fridge, stove top, wall oven, dishwasher, washer and dryer. Don't miss this great family home, call your realtor today to set up a viewing. (id:57557)
Acreage Grand Digue Road, Rte 170
Derby, Prince Edward Island
This is an exceptional opportunity to own a very large piece of waterfront property in a peaceful corner of PEI! There is a marvelous unspoiled view of the Northumberland Strait. The water here, in the summer, is warmer than the waters off the Florida Keys. You can walk for miles along this coastline. If you love nature, then this is the property for you! Coming soon overhead photos and video. (id:57557)
129 Kirk Street
Summerside, Prince Edward Island
Welcome to 129 Kirk St in downtown Summerside. This 5 Bedroom 2 bathroom home has seen almost a complete makeover within the last couple years. The main level features a spacious back entry, which includes a 3 piece bath, separate laundry area, and lots of closet & storage space. The combined Kitchen & dining space has been tastefully updated and includes an Island & pantry. There is also a nice sized living room and a playroom that would also make a great home office/den. Upstairs you will find 3 great sized bedrooms, and the 4 piece bath. The attic space is open and was recently upgraded with new ventilation and insulation, providing even more storage space if desired. The Basement is mostly finished, including a large open rec room area, 2 more bedrooms ideal for guests, cold storage, Utility room, and small storage room. Outside the home features a newer metal roof with solar panels, a nice back deck with gazebo, spacious fenced in yard, a wired 24x24 detached garage and a baby barn! Some of the most recent upgrades include 3 new Daiken heat Pumps and a 200 amp Panel. Conveniently Located within walking distance to all of the downtown amenities the City has to Offer! (id:57557)
61 Oliver's Mill Road
Springwater, Ontario
This impeccably maintained residence in the prestigious Stonemanor Woods community offers an unparalleled living experience. The Clearwater model, renowned for its ideal open-concept layout, abundant natural light, and expansive custom office, is a rare find. Boasting over 4,500 square feet of meticulously finished interior space, this home features a wealth of upgrades including enhanced lighting, vaulted ceilings, custom closets throughout, built-in shelving, ample storage, a butler’s pantry, two fireplaces, California shutters, and a fully finished basement complete with a bedroom, a 3-piece bathroom, and a home gym. The home has been freshly painted and is ready for immediate enjoyment. Situated on a premium pie-shaped lot, the exterior amenities are equally impressive, featuring an all-season swim spa pool, inground sprinkler system, exquisite stonework, a large composite deck with privacy screening and glass railings, a gazebo, children's playhouse, shed, and raised garden beds. The exceptionally manicured backyard is an oasis of tranquility and functionality. Conveniently located just minutes from top-tier schools, shopping malls, fine dining, ski hills, and mere steps from parks and trails, this home epitomizes luxury and convenience. (id:57557)
1974 Selwyn Road
Selwyn, Ontario
New price and now includes all remaining furnishings! 1974 Selwyn Road. is situated on a spacious .704-acre lot,. This well-maintained bungalow offers 2+1 bedrooms and 3 bathrooms, ideal for families or those seeking room to spread out. The inviting main floor features a bright kitchen with ample cupboard space, a double basin sink, a built-in dishwasher, and a pantry closet for extra storage. The dining room is perfect for family meals and offers a sliding door walk-out to the deck, ideal for enjoying the peaceful surroundings. The primary bedroom is a true retreat, complete with a walk-in closet and a private 4-piece ensuite. A convenient main floor 2-piece bath is combined with the laundry room, featuring a laundry sink for added functionality. A separate side entrance offers in-law suite potential with access to the fully finished basement offering fantastic additional living space, including a cozy eat-in kitchenette with a fridge, sink, and plenty of storage. You'll also find a large living area, a bedroom, a 3-piece bathroom, a generous storage room with an attached utility room, plus two additional storage rooms ideal for hobbies, a workshop, or extra organization. Additional highlights include an attached, insulated two-car garage, a roof replaced in 2019, and a Generac generator installed in 2018, offering peace of mind year-round. Move in and enjoy the comfort and space of country living, with the amenities of Lakefield just minutes away! (id:57557)
277 W Diamond Lake Road
Hastings Highlands, Ontario
Diamond Lake - This three bedroom chalet style waterfront family cottage is situated in a private, well treed setting with 100 feet of clean sandy shoreline. The lake boasts great fishing and boating and is just 20 minutes from downtown Bancroft for shopping and services, and just 40 minutes to the Village of Haliburton. You'll love the bright, open concept kitchen, dining and living room with breakfast bar/island, woodstove and walkout to a 24'x10' deck overlooking the lake. There's also a bedroom on the main floor and a four piece bathroom. The second floor has 2 good sized bedrooms, one with it's own lake view balcony! Many upgrades include new flooring, windows and the septic system was replaced in 2018 and new roof shingles June 2025! Comes complete with appliances, dishwasher, most furnishings, generator and pedal boat. (id:57557)
25 Shelley Drive
Kawartha Lakes, Ontario
Breathtaking Waterfront Home! Your dream is closer than you think, & now is the perfect time to make it a reality! Welcome to this custom, charming stone & brick raised bungalow-where modern living meets serene waterfront beauty to take in all that nature has to offer! Enjoy the views while watching the Loons, Ducks and Swans! Step inside & you'll be greeted by an open-concept living room, dining room & kitchen with granite counters & a breakfast bar, perfect for entertaining. Imagine relaxing with a good book in your bright four-season sunroom where you can enjoy panoramic views of the tranquil waters of Lake Scugog. Or, step outside on to the deck to feel the breeze & take in the scenery. The main floor offers three generously sized bedrooms, including a primary suite with breathtaking lake views while having your morning coffee, a walk-in closet & a 3-piece ensuite. Convenience is key with a main floor laundry room, complete with cabinets for added storage. The lower level offers a spacious recreation room with a cozy fireplace, a built-in wet bar, exercise or office, workshop & a walk-out to a covered patio perfect for quiet moments by the lake. The lower level also features a Wet Bar, modern three-piece bathroom & an additional bedroom ideal for guests or In-Law potential. Plus, with access from the double car garage directly into the home, it's easy to come & go. The outdoor space offers a large yard with plenty of space for games & sports or enjoy the lake activities like boating, fishing & paddleboarding. The best sandbar for swimming is just a short boat ride away! Also you'll find a Bunkie & workshop for the hobbyist, as well as a rustic gazebo at the water's edge, perfect for enjoying nature or cozy up for an evening by the firepit, sharing stories of the day. Located in a welcoming, family friendly waterfront community, this home is approx 20 minutes to Port Perry or Lindsay, approx. 50 minutes from the GTA, Peterborough, Markham & Thornhill. (id:57557)

