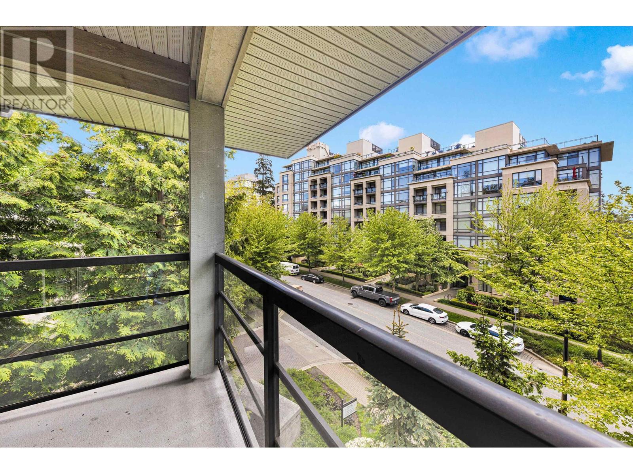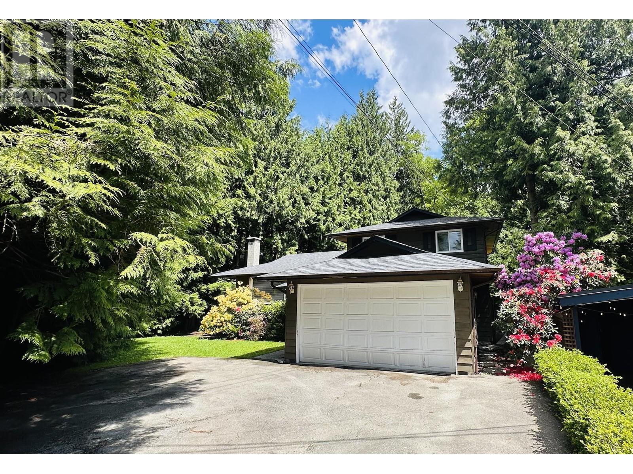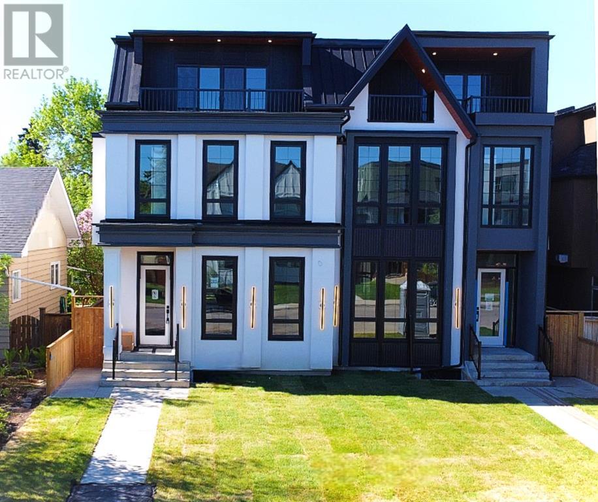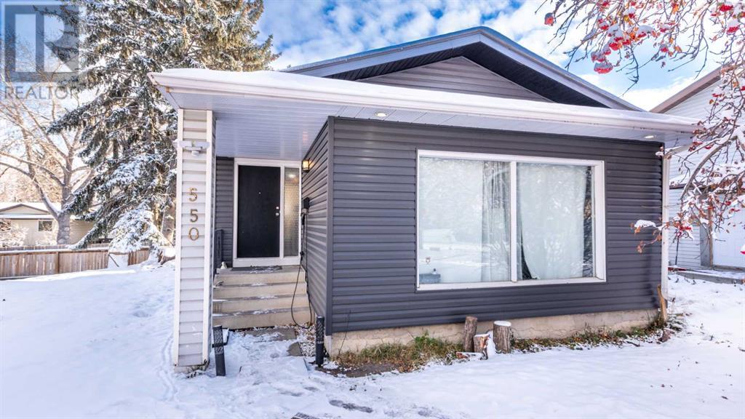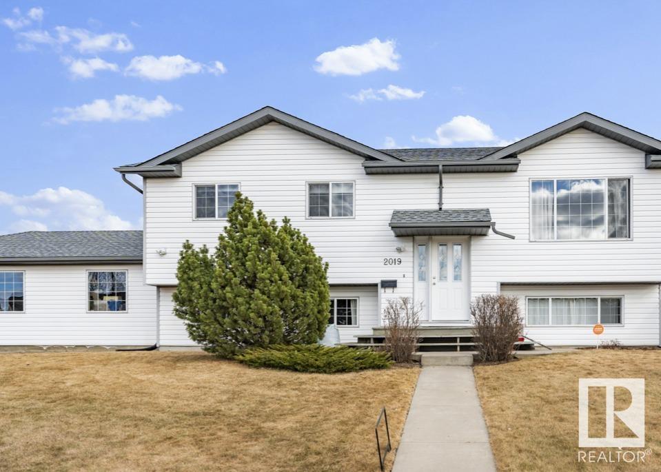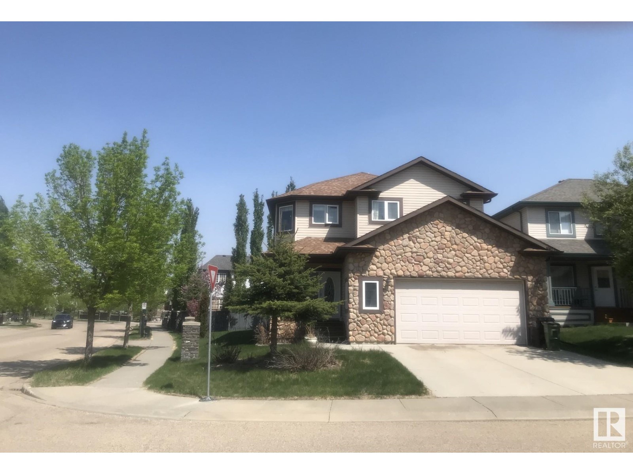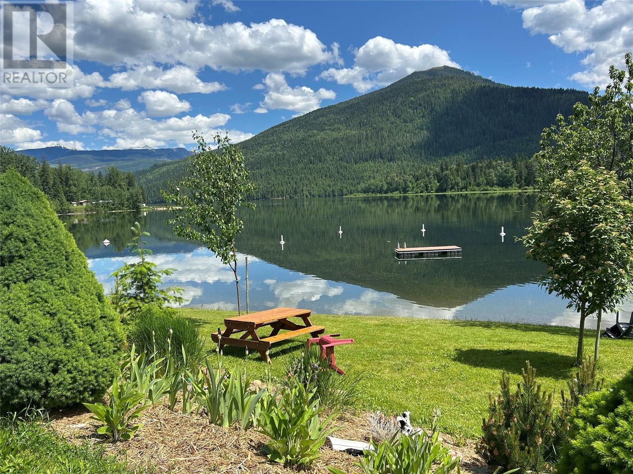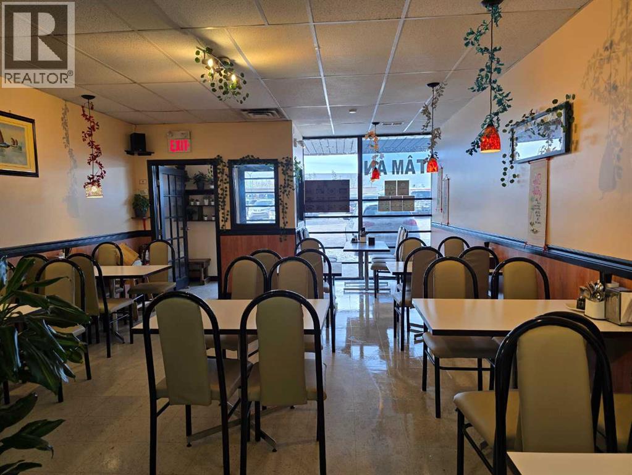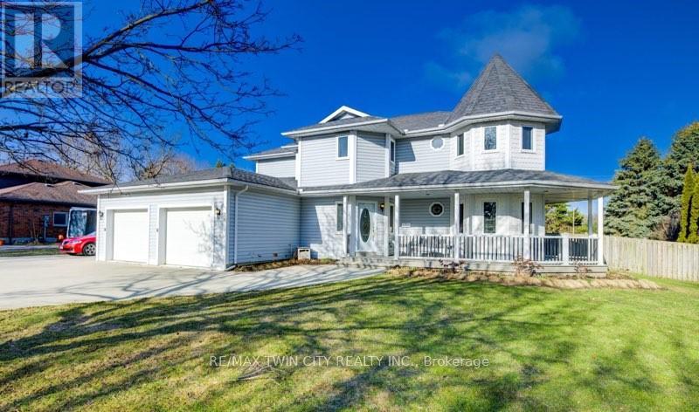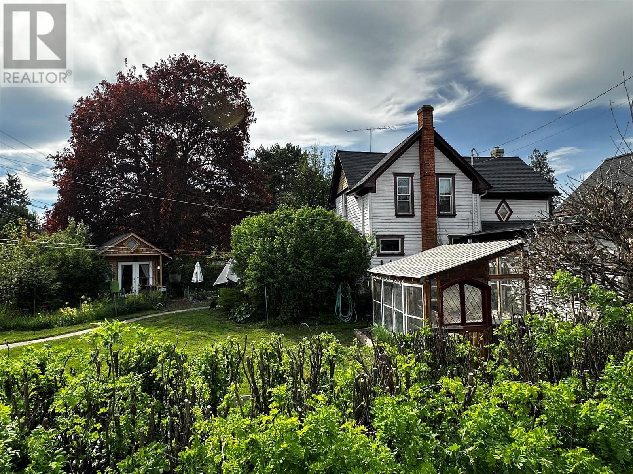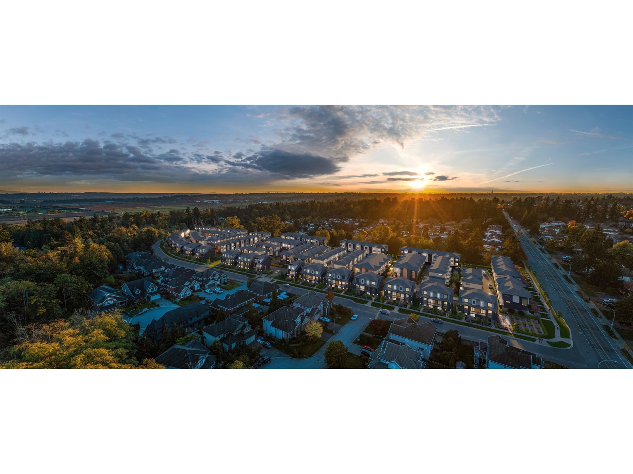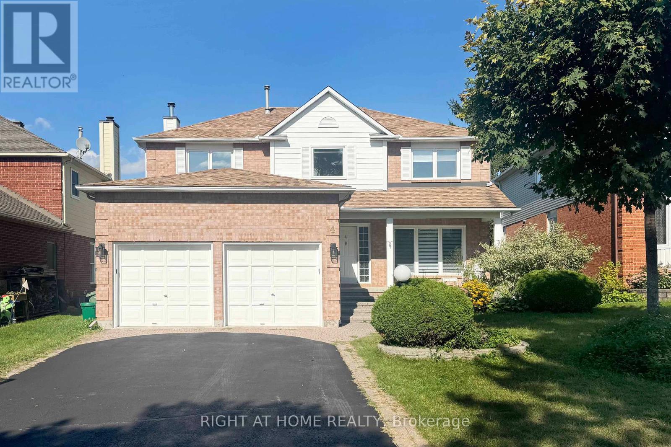414 9339 University Crescent
Burnaby, British Columbia
This is a special home!! Large, 3 bedroom top level corner unit with over-height ceilings and windows in the popular Harmony complex. This generous and thoughtful floorplan allows for easy placement of full size furniture and the bedrooms are nicely separated. The home has brand new stylish flooring throughout and was just fully painted (and has a brand new fridge). Enjoy cooking with gas and relaxing next to the gas fireplace. There is a large and well equipped gym in the building and the unit comes with storage and a convenient parking space. This unit offers terrific value- come see for yourself.... (id:57557)
3356 Baird Road
North Vancouver, British Columbia
Welcome to 3356 BAIRD ROAD! Tucked away down a private driveway, this 4 bed, 2643 square ft home sits on an exceptional 13,387 square ft lot in the heart of Lynn Valley. Back garden access to Hastings Creek and scenic trails, this home offers space, privacy, and nature LITERALLY at your doorstep! Many updates over the years, including new sump pump and drain tiles. Excellent Walk Score of 83 and Bike Score of 78. Close to Lynn Valley Centre, shops, cafes, groceries, and the Community Centre. Steps to Argyle Secondary, Hunter Park, Pioneer Park, Lynn Valley Elementary, and easy access to transit. A rare opportunity to own a LARGE lot in one of North Vancouver´s most sought-after neighbourhoods. OPEN HOUSE Friday 06 June 6-7pm, Sat 07 June 1230-230pm & Sun 08 June 3-5pm, Offers Monday 09 June 4pm. (id:57557)
2141 E Broadway
Vancouver, British Columbia
Well-maintained 7-bedroom, 3-bath home located in the vibrant Broadway & Nanaimo area. This property features original hardwood floors, quality appliances, and a fully finished basement. An excellent investment opportunity. Ideally situated in a central, convenient location-just steps from shopping, Commercial-Broadway SkyTrain station, transit, and top-rated schools: Laura Secord Elementary is directly across the street and Van Tech Secondary is one block away. The City has approved new zoning for the Broadway Corridor, Whether you're looking to live in, rent out, or hold for future redevelopment, this property offers exceptional value and potential. (id:57557)
205 Sage Hill Rise Nw
Calgary, Alberta
Experience elevated luxury in your very own townhome with a full-sized rooftop patio, the first of its kind in Northwest Calgary. Every unit offers 9-foot ceilings on each level and east to west exposure that fills the space with natural light all day long. The main floor features a bedroom with a private 4-piece ensuite, a separate entrance for added flexibility, and a single attached garage with bonus storage.The open-concept second floor includes luxury vinyl plank flooring, quartz countertops, full-size stainless steel appliances, a large island for entertaining, and a true walk-in pantry with plenty of shelving. Upstairs, you'll find two spacious bedrooms, each with its own ensuite bathroom so you never have to share again. A versatile den offers extra storage or can be used as an office, reading nook, or hobby space.The cherry on top is your own private rooftop patio that spans the entire footprint of the unit. It doubles as a low-maintenance yard and is perfect for entertaining, relaxing, or soaking in the views. Multiple units and price points are available. Reach out today to see what’s available! *Photos are of showhome and may not depict exact finishings of current unit, reach out to see what finishings are available.* OPEN HOUSE Saturday May 31 & June 1 1-3 Pm at SHOWHOME Address 349 Sage Hill Rise (id:57557)
2311 23 Avenue Sw
Calgary, Alberta
**Check out the 3D tour** Nestled in the highly sought-after neighbourhood of Richmond, with convenient access to Crowchild Trail and just minutes from downtown, this stunning one of a kind three-level modern home seamlessly blends luxury, style, and functionality.As you step inside, you’re greeted by a spacious formal dining room, 10 ft ceilings setting the tone for elegance throughout. The gourmet kitchen is a chef's dream, featuring a massive island, sleek quartz countertops, high-end S/S appliances, and custom ceiling-height cabinetry. The open-concept living room offers a cozy gas fireplace with built-ins and flows effortlessly onto the back deck through patio doors, perfect for indoor-outdoor living. The main floor also includes a thoughtfully designed mudroom and a powder room.Second floor, the primary suite is a luxurious retreat, boasting a spa-like 5-piece ensuite with a walk-in shower, free-standing tub, dual vanities, and a spacious walk-in closet. The second bedroom, complete with a built-in closet, also includes its own full bathroom. An additional office space on this level provides versatility, complemented by a convenient laundry room.The third level is an entertainer’s haven, featuring a bright living area that opens to a private balcony with breathtaking views, a wet bar, and another primary bedroom with an ensuite bathroom offering heated floors, smart toilet, steam shower and an expansive walk-in closet. Other upgrades also included are hardwood floors through out the 3 floors, smart switches, built-in speakers, RI for security cameras and AC. The fully finished basement offers exceptional flexibility, Perfect legal suite (Subject to City of Calgary approval) for a potential income or guest accommodations. It offers 9 ft ceilings that includes a living room, kitchen, separate laundry, a full bathroom, and two bedrooms. Outside, the double-detached garage provides secure parking and extra storage. Situated in a prime location close to parks, shops, restaurants, and top-rated schools, this home is the perfect blend of modern design, high-end finishes, and unbeatable convenience. Please note: the 2Pc washroom as per plans in the basement has been converted into a closet. Also, the buyers have the option to convert the legal suite to a wet bar and rec room (Subject to City of Calgary approval). (id:57557)
400 Latoria Rd
Colwood, British Columbia
Proudly presenting 400 Latoria Rd—a beautifully maintained 2009-built home offering over 3,400 sqft of living space on an 11,119 sqft lot. Step inside to soaring ceilings, hardwood floors, and a bright, open layout centered around a chef’s kitchen with granite counters, stainless appliances, a walk-in pantry, and a peninsula that connects to the dining and living areas. The south-facing deck is partially covered for year-round use and overlooks the large, fully fenced backyard. A half-level down is a formal living room with gas fireplace. Upstairs, the spacious primary suite features a walk-in closet and a luxurious ensuite with jetted tub and walk-in shower, plus two more bedrooms and a full bathroom. The lower level includes a huge rec room and a fully self-contained 1-bedroom suite with new kitchen, separate entrance, and laundry. Located in the heart of Royal Bay, just steps to beaches, parks, and trails, with downtown Victoria only a short drive away. (id:57557)
35 Silverado Bank Gardens Sw
Calgary, Alberta
**CHECK OUT THE VIDEO TOUR** EXCEPTIONAL Family Home on a Coveted Cul-De-Sac in Silverado, SW Calgary!! Welcome to the DREAM HOME you've been waiting for, perfectly situated on one of the most sought-after streets in Silverado!! Nestled in a PRIME cul-de-sac location on a HUGE PIE-SHAPED LOT, this stunning 2-storey residence offers over 3,700 sq. ft. of LUXURIOUS LIVING space, featuring 4 spacious bedrooms, 3.5 bathrooms, an OVERSIZED attached double garage, a bright bonus room, a fully finished basement, central air conditioning, a beautiful chef's kitchen, and NEW ROOF & SIDING (2022). As you step inside, the GRAND foyer with soaring ceilings, gleaming hardwood floors, and elegant tile accents sets the stage for this exceptional property. The OPEN-CONCEPT living and dining areas are perfect for hosting family gatherings, while the EXQUISITE chef’s kitchen is a culinary MASTERPIECE. Equipped with modern high-end JENNAIR stainless steel appliances, this kitchen boasts BEAUTIFUL custom cabinetry, a large walk-in pantry, a central island with breakfast seating, sleek GRANITE countertops, GORGEOUS tile backsplash, and ample counter space. The main floor also offers a spacious mudroom area and a STYLISH 2-piece powder room. Upstairs, a sun-drenched bonus room awaits, PERFECT for a family media space or COZY RETREAT. The two secondary bedrooms are generously sized, sharing a beautifully UPGRADED 4-piece bathroom. The primary bedroom is a TRUE SANCTUARY, complete with a welcoming entrance to an EXQUISITE 5-piece SPA ENSUITE featuring designer porcelain tiles, granite countertops, dual vanities, a luxurious soaker tub, a glass-enclosed shower, and MAGNIFICENT large windows for beautiful natural light. For added convenience, the upper level also boasts a dedicated laundry room, making daily chores more efficient. Plush upgraded carpeting adds warmth and comfort throughout the upper level. The fully finished basement offers endless possibilities with one additional bedroom, a modern 4-piece bathroom, and a spectacular wet bar - GREAT FOR ENTERTAINING. The expansive recreation area is perfect for family game nights, a home theater, a home gym, or whatever your imagination desires. Outside, the MASSIVE, private backyard is an family’s dream, offering the perfect setting for summer barbecues while children play safely in the fenced yard. Located in a PEACEFUL and family-friendly neighborhood, this home is within close proximity to EXCELLENT schools, parks, green spaces, public transit, shopping, and more. Silverado is renowned for its top-rated schools, making it the ideal community for families seeking a quality education for their children. The schools include Dr. E.P. Scarlett High School (French Immersion), Harold Panabaker School (Chinese Bilingual), Ron Southern School, Holy Child School (Catholic). Furthermore, construction of a new K-6 and 7-12 schools for the Southern Francophone Education Region is currently underway. Make this DREAM HOME your reality - CALL TODAY!! (id:57557)
2110, 200 Seton Circle Se
Calgary, Alberta
Welcome to this beautifully upgraded 2 bedroom, 2 bathroom main floor condo in the sought after community of Seton. Originally purchased from the builder with numerous high end upgrades, this home offers outstanding value and a modern, comfortable living space. The open concept floor plan features no carpet throughout only luxury vinyl plank flooring for easy maintenance and style. Enjoy the central A/C, chimney style hood fan, and the white kitchen cabinets, adding to the functionality and elegance of the home. One of the standout features of this condo is its convenient main-floor location. You can easily step outside without waiting for an elevator, and with direct access to a large patio, you have more freedom and flexibility in your daily routine. For families with young children, the first floor layout means less worry about making noise for neighbours and more space for play. You’ll also find this layout rare and highly desirable. Both bedrooms are located on opposite sides of the unit, providing maximum privacy. Additionally, both rooms have outdoor facing windows, ensuring plenty of natural light, this is a layout you won’t see everywhere! The condominium itself is well managed, modern, and immaculate offering a clean, attractive living environment. The low condo fees make it even more appealing. The location is perfect, with dog friendly walking paths, public transportation, and a wide range of amenities like a grocery store, Cineplex, YMCA, and South Health Campus, all within walking distance. Plus, quick access to Deerfoot Trail makes commuting around Calgary incredibly convenient. This is an ideal choice for first time buyers, down sizers, or investors looking for a move in ready property in a growing, vibrant community. Don’t miss out on the opportunity to own this amazing condo in one of the best managed buildings in Seton. Make this your new home today! (id:57557)
550 Whitehill Place Ne
Calgary, Alberta
Detached Bungalow in Calgary: “Stunning Pie Shape Home in WhitehornDon’t let this opportunity slip away!This spacious, open concept single-family move-in ready home in Calgary features a complete package of modern amenities and cul-de-sac provides privacy for your family in the friendly community of Whitehorn. This versatile, pie-shaped 7,250 sqft property has plenty of backyard space, can be used for family events, BBQ parties, gardening and even your RV can live there. Cul-de-sac and two front parking pads offer plenty of parking space during family get-togethers and summer parties and the Tesla charging station is a game changer. The 1,033 sqft built perfectly maintained living space has immense sunlight/daylight fills your heart with positive energy inevitably everytime. This beautiful home has easy to move floor plan and is sure to impress anyone with its calming wall paint with laminated matching floor, peaceful living room gives relaxation vibes and quiet workplace simultaneously. Stylish kitchen is a complete package of dining space, modern appliances, wooden cabinets paired with matching quartz countertops along with a backyard nature view that makes the cooking experience extremely satisfying. Bungalow style floor plan gives you everything together connected with two carpeted generous sized bedrooms and attached fully finished bathroom turns out low energy bills with natural light. Lower Level but luminous high ceiling offers you a carpeted big living room useful for family cinema room, music studio, home gym, home spa, snowy days get together and you name it etc etc. In addition, it is completed with two cozy bedrooms and one full finished bathroom. Furthermore, it is enhanced with practical upgrades like hot water tank, energy saver, high efficiency furnace. Call Your Realtor to book a showing . (id:57557)
2019 6 Av
Cold Lake, Alberta
Several upgrades featured in this beautiful home, located only minutes from beach, school, and playgrounds. 3 bedrooms on main floor and 1 extra large bedroom on lower level gives the option for primary on lower (with ensuite) or main level. Numerous professional renovations including all new white kitchen cabinetry, quartz counter tops, new appliances, and hardwood flooring (no carpet). Spa-like main floor bathroom features a corner jetted tub and free standing shower. Downstairs development also includes a large family room, gym space, laundry/storage, and direct access to double attached garage. Added value items - New shingles (2024), hot water tank (2020), freshly painted (2024) - this home is turn-key ready! Pride of ownership shines through on this well looked after home! (id:57557)
1604 Blackmore Co Sw Sw
Edmonton, Alberta
This fabulous 2 Storey was custom built in 2003 and is located in the premier section of Southbrook. The home offers 2212 Sq. Ft. of quality construction and high-end finishing. Features include 9 foot ceilings on the main floor, california knockdown ceiling texture, hardwood & ceramic tile floors through most of the home, modern paint tones, upgraded trim package and more. Any chef will be delighted with the stunning maple kitchen with an oversized island and loads of cabinets and counter top space. The designer ceramic tile backsplash adds additional ambience and there is also a large garden window over the kitchen sink to provide loads of natural light. Open to the kitchen is the dining area and great room featuring the gas fireplace with marble surround and classy shelving above. Completing the main floor is the cozy den, mud room with laundry and 2-piece bath. The upper level features 3 large bedrooms, all with walk-in closets. (id:57557)
15448 76b Avenue
Surrey, British Columbia
Stunning brand new 3-storey home in desirable Fleetwood! This 9 bed, 9 bath residence offers 5,100 sqft of luxury living on a 6,000 sqft lot, backing onto Westfield Country Club with peaceful golf course views. Features include a legal suite plus potential for a second - perfect for extended family or rental income. Located near Fleetwood Park, Surrey Sport & Leisure Complex, and the future SkyTrain. School catchments: Coyote Creek Elementary & Fleetwood Park Secondary. Homes like this don't come often - book your private viewing today! OPEN HOUSE SATURDAY & SUNDAY (June 7th & 8th) FROM 2:00 - 4:00 PM (id:57557)
2427 Armstrong Cres
Nanoose Bay, British Columbia
ACT FAST — Incredible Value in Nanoose Bay! Tucked away on a private and serene 12,000 sq. ft. lot (.28 acre) in the heart of Nanoose Bay, this property presents an unbeatable opportunity to secure your place in the BC housing market at an accessible price point that sets you up for future success! The land alone holds incredible value — and the manufactured home is your bonus. Bring your ideas, vision, and a little elbow grease to transform this into the perfect starter home, investment, or rental property. The 1,003 sq. ft. home features 1 bedroom plus a den (or potential 2nd bedroom), a bright, open-concept layout, plenty of storage, a workshop, and beautiful mountain views. Key Features: Permanent concrete foundation On septic with cooperative water Silver Label Electrical Inspection completed by past owner Underground hydro, high-speed cable, and internet Appliances included (washer, dryer, fridge, stove) Electrical baseboard heating Minutes to walkable/bikeable trails, elementary school, rec centre, golf, and marina Opportunities like this don’t last long — whether you're a first-time buyer, investor, or someone seeking a peaceful lifestyle close to amenities, this is your chance. Contact me today for full details and to schedule your private showing. Don’t miss out on one of Nanoose Bay’s best buys! Measurements approx buyers to verify if fundamental to purchase. Pics to follow (id:57557)
1681 Sugar Lake Road Unit# 6
Cherryville, British Columbia
Dreaming of a custom lakefront retreat? This vacant lot at beautiful Sugar Lake is your canvas to build the perfect lakefront cabin escape. Say goodbye to pre-booking and campsite hassles. Just lock up whenever you like, and enjoy peace and tranquility. This welcoming community offers unbeatable amenities, including a private dock, boat launch, boat slips, and beach access. Enjoy endless water activities such as swimming, boating, kayaking, fishing, paddle boarding, or just relaxing by the shoreline soaking up the views and sunshine. All utilities are available at the lot line, with phone and internet ready to keep you connected. Beyond the lake, direct access to Crown land opens up unlimited options for recreational opportunities whether it's hiking, ATVing, or snowmobiling. You'll also find the charming Sugar Shack and the Lodge/Bistro, perfect for social gatherings or a meal with friends. Located just 1.5 hours from Kelowna International Airport and nestled in the breathtaking Monashee Mountains, this property offers all the beauty and recreation you could ask for without sacrificing convenience. Start planning your lakeside retreat today! Best of all, no one can build to the south (next door), giving you additional privacy and open space to enjoy. The seller even has preliminary cabin drawings on hand for those interested in jumpstarting their build. (id:57557)
17 Ave Avenue Se
Calgary, Alberta
GOOD LITTLE SPOT IN A BUSY PLAZA IN THE SE WITH ANCHOR CHINESE SUPERMARKET and next to Loan /Pawn store, LOTS OF PARKING IN THE FRONT. Featuring 1150 sqft of usable space with commerical kitchen on site ,Seats up to 40. Ideal for smaller operation, Menu change is possible with landlord approval. Call now to view, Please do not approach staff or business, all showings are to be with a realtor . Thanks (id:57557)
20 Vienna Crescent
Woolwich, Ontario
0.40 Acre lot .... in quiet town of Heidelberg! Victorian style ESTATE HOME with Unique Turret and Two Wrap-around Composite decks, Double Garage plus Extra parking beside garage and a Paradise backyard with a Salt water Propane heated 20' x 40' diving inground pool, Hot tub, 12' x 8' Shed with Hydro, and beautiful perennials and mature trees. Sip your morning coffee or enjoy dinner on the covered deck by the pool. Lovely Hardwood flooring on main, 7" oak Trim baseboards, "Victorian" Trim throughout, Oak staircases, Marble vanity in powder room, Living room with Gas Fireplace, Formal Dining room with French doors leading to a cozy Den opening into backyard oasis. Bright Kitchen with all Maytag appliances; Comfy Family room off the kitchen also opening to the backyard. On the upper level you will find a very large Master bedroom with "His & Hers" closets, spacious En-suite with separate Shower, Jacuzzi and Double sinks, two more generous size bedrooms and completely updated main bath with Glass shower. There are numerous extra rooms in the finished Basement, second gas fireplace in the lovely Rec room, Hobby room, Gym, Office or Man Cave, Laundry and two more storage rooms, cold room, utility room plus a separate private entrance from the garage. Windows & Doors 2004; Roof 2011; Insulation (2010); Pool Liner/Solar Blanket/Winter Walk-on cover/Pump (all 2017); Pool heater 2024; Furnace (2021); AC (2017) Hot tub 2012 cover 2020; Washer & Dryer 2022; Septic is behind the Hot tub. The gym in the basement is virtually staged. Quick closing available. (id:57557)
5101, 16969 24 Street Sw
Calgary, Alberta
Whether you're an investor or a first time home buyer, this apartment is a fantastic opportunity that should not pass you by. This completely renovated apartment promises a lifestyle rich with comfort, convenience, and elegance. With over 800 square feet of well-designed living space, this two-bedroom, two-bathroom gem offers a wonderful haven of tranquility for you and your family.Upon entering, you'll be greeted by a spacious and open floor plan, perfect for both daily living and entertaining guests and loved ones. The living area boasts an abundance of natural light, creating an inviting atmosphere where cherished memories will be made. This brand new modern kitchen with its quartz counter and stainless-steel appliances is a chef's dream come true. The large master bedroom is a tranquil retreat, providing a perfect sanctuary after a long day with it’s own ensuite bathroom. Also includes a good-sized secondary bedroom. This home is truly move-in ready, allowing you to settle in with ease and start enjoying the Skyview Ranch lifestyle. Prepare to be impressed by the in-suite laundry, a practical addition that adds to the overall functionality of the apartment. Imagine the possibilities this space holds for your personal touch. Even more, It comes with 2 assigned parking stalls.This apartment's convenient location is an undeniable asset. Close to schools, ensuring your children's education is easily accessible. Nearby parks and playground facilities provide endless fun and recreation options for the entire family. With easy access to Stoney Trail, you can find everything you need within a stone's throw. (id:57557)
3720 Wood Avenue
Armstrong, British Columbia
A Beautiful Registered Heritage Home in Armstrong – The Glover House?Built in 1883 is a stunning property that marries vintage character with modern comforts. Surrounded by gardens, fruit and nut trees, this fully fenced and hedged property offers exceptional privacy for relaxing or entertaining, with two covered porches. Inside, original fir floors, antique light fixtures, leaded glass windows, radiant cast iron heaters and restored wood paneling speak to the home’s rich history. The living room fireplace has an electric insert but can potentially be converted back to wood. Upstairs you'll find three bedrooms with 15-pane doors, built-in bookcase, and abundant natural light. A fourth room off the kitchen can serve as an additional bedroom or office. Two full bathrooms, with the upstairs bath featuring a clawfoot tub. The central kitchen blends old and new with modern cabinetry, a porcelain farmhouse sink, gas stove, and a functional wood-burning stove. Enjoy outdoors with an 8-person hot tub under a gazebo and alongside you will find a sheltered fire pit area. A detached studio beneath a grand Norwegian Maple offers an extra space for guests. The carriage house provides covered parking, an upper-level storage loft, and an attached workshop. A separate greenhouse awaits garden enthusiasts. With updated electrical, plumbing, and a WETT-certified wood stove, the Glover House has all systems in working order, its a truly rare opportunity to own a beautifully preserved piece of Armstrong’s history. (id:57557)
108 7895 162 Street
Surrey, British Columbia
Elywnn Green This exclusive residential community of 172 three- and four-bedroom townhomes is surrounded by Fleetwood's prime greenspace. Come home to a 10-acre development designed for active families who value contemporary, stylish living enhanced by the serenity of exquisite green spaces. West coast contemporary architecture featuring dramatic roofs, cultured stone, rich wood accents and hardi-plank siding Fischer Paykel + SAMSUNG Appliances Package, Hot Water on demand. High efficiency forced air heating. PHOTOS POSTED ARE OF THE SHOWSUITE. (id:57557)
612 100 Saghalie Rd
Victoria, British Columbia
Welcome to Bayview One. A premier residential bldg, combining luxury and attention to detail. Located close to bike paths, the vibrant inner harbour and a stroll from downtown. Floor to ceiling windows maximize your city, & water views in this spacious 2 bedroom, 2 bath unit. High end finishings include granite countertops & stainless appliances, hardwood floors, European cabinetry, 5 piece spa inspired ensuite, air conditioning, large balcony & nine-foot ceilings. 1st class amenities include a Concierge, spa, fitness centre, hot tub, sauna, business centre, lounge with outdoor BBQ area, guest suite, car wash, pet wash, secured underground parking & more. Ask your agent for the complete list of recent upgrades inlc. newer wood floors, gas cook top, cabinet wall, murphy wall bed and desk in 2nd bed. With heat, hot water, so many amenities and rec facilities inlc. in the strata fee living the good life is easier & more affordable than you might think. Buyers to verify all import info. (id:57557)
407 - 64 Wells Street
Aurora, Ontario
Welcome to the Iconic 19th Century Schoolhouse Penthouse Loft in the Heart of Aurora Village. Discover a rare opportunity to own a truly distinctive residence in one of Auroras most coveted addresses. This stunning penthouse loft seamlessly blends historic charm with modern sophistication, situated in the heart of Aurora Village within the Heritage District. Offering approximately 1,163 square feet of open-concept living, this exceptional 2-bedroom, 2 1/2 bathroom, suite showcases soaring 13-foot ceilings, rich hardwood flooring throughout, and an abundance of natural light. The gourmet kitchen features a large centre island, ample pantry space, and premium stainless steel appliances perfect for entertaining or enjoying quiet evenings at home. Cozy up by the elegant gas fireplace, and take in the outdoors from your private balcony, complete with a gas BBQ line for year-round enjoyment. Move-in ready, the suite includes custom closet organizers, modern finishes, and timeless architectural character. Included are two dedicated parking spaces and a storage unit for your convenience. Amenities in this building include gym, Located directly across from Auroras vibrant Town Park, you're just steps from the GO Bus/Train station, weekly Summer Farmers Markets, live concerts, and family-friendly activities. This is more than just a home its a lifestyle in a welcoming community where history and modern living converge. Don't miss this rare chance to own a piece of Auroras heritage. Amenities include gym, party/meeting room, BBQ area, visitors parking & bike storage. Come check this Gem Out!! (id:57557)
19 Buena Vista Avenue
Toronto, Ontario
Beautiful and immaculately maintained home. Perfect for families, investors, builders or as a retirement retreat. Large bedrooms, primary with walk-in closet, and hardwood flooring throughout. Functional basements with 1 bedroom (WIC) and living room for guest or single family. Filled with ample natural lighting throughout the day. Rare sunroom extension with high quality finishes and breathtaking views, flowers blooming throughout the seasons. Massive 56 x 150 ft premium lot with no obstructions in 3 directions, backyard and side facing park while large shrubs offer plenty of privacy. Oversized single garage. Potential to rebuild well over 3000+ sq ft with many projects going on in the area. Well kept In-ground pool with new pump (2024) serviced regularly with no expenses spared. Cottage living with modern city convenience. One of the best neighbourhoods in Scarborough next to top rank schools (Lynnwood Heights Public school, Agincourt Collegiate Institute). Minutes to highway 401,404, & 407 walking distance to Walmart, supermarkets, resturants and TTC. Whether you are looking for your perfect home, cash flow as investor, or to custom build your dream home, don's miss out on this once in a lifetime opportunity. (id:57557)
76 - 315 Village Green Square
Toronto, Ontario
Half Month Rent Free if closing before July 1st, 2025. Rare Largest Approx 1452' - 4 Bedroom End Unit Luxury Tridel Townhouse @ Metrogate. The Quietest & Private Inner Facing. Sun Filled, Spacious Home Boasts 9' Ceilings Laminated Floor On Main. Complement With Windows In All Bedroom. Modern Kitchen W/Granite Counter, Backsplash & Eat-In Area. Private W/O Terrace For Sunshine & Bbqing. Fresh Paint. Easy Assess To Hwy 401, Ttc Buses, Kennedy Commons Shopping Plaza, And Pacific Mall, Agincourt Mall & Much More... (id:57557)
4 Balding Crescent
Ottawa, Ontario
Welcome to this beautifully-updated detached home on an expansive PIE-Shaped lot (60ft rear width) in prestigious Kanata Lakes. This spacious home features a Carpet-Free interior for effortless cleaning and is flooded with natural light from numerous recently-replaced Floor-to-Ceiling Windows, further enhanced by a newer energy-efficient Heat Pump that helps reduce utility costs year-round. Recently upgraded Chef's Kitchen offers Stainless Steel appliances, sleek Quartz Countertops and a very big bright Solarium-style eating area with Large Picture Windows that bring the outdoors in. All bedrooms are generously sized and both second-floor bathrooms have been tastefully renovated with modern finishes, Double Vanities, and luxurious Glass-Enclosed showers, offering a perfect blend of style and comfort. The Oversized private backyard with a spacious Deck is ideal for family fun and outdoor entertaining. The partially finished basement offers a great opportunity to bring your dream renovation to life. There's also a Cold Room perfect for storing your favorite wine or preserves. Thoughtful updates provide peace of mind: Heat Pump (2024), Windows above the ground (2016), Basement Windows (2024), Roof Shingles (2009), Front Interlock (2010), 2nd Level flooring (2022), Kitchen Cabinet (2025), Kitchen Quartz Countertops and Sink (2025), Refrigerator, Stove and Dishwasher (2022), Both Washrooms on the 2nd floor (2022), Attic Insulation (2018), Furnace (2010), Hot Water Tank (2013). Mins to Kanata North High Tech Park, Top ranked schools, Kanata Centrum, DND, Tanger Outlets, Golf, Hwy 417 & more. Don't miss the chance to own this rarely offered, move-in-ready home! (id:57557)

