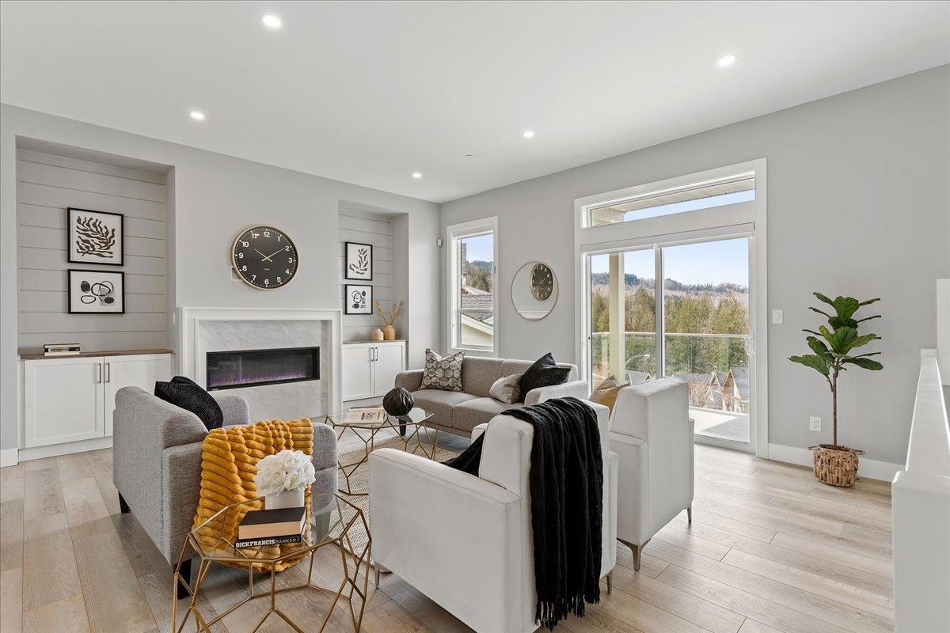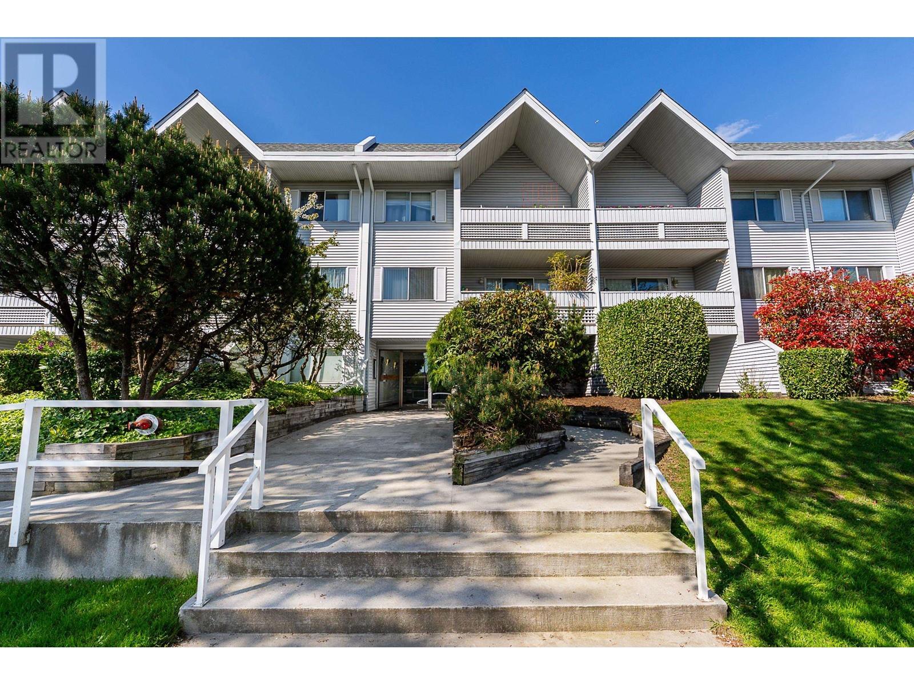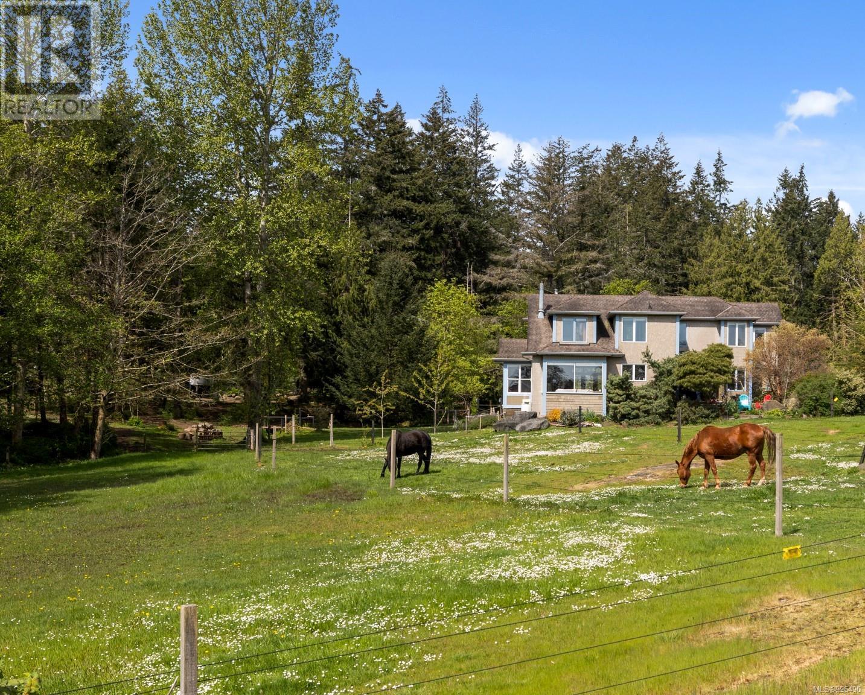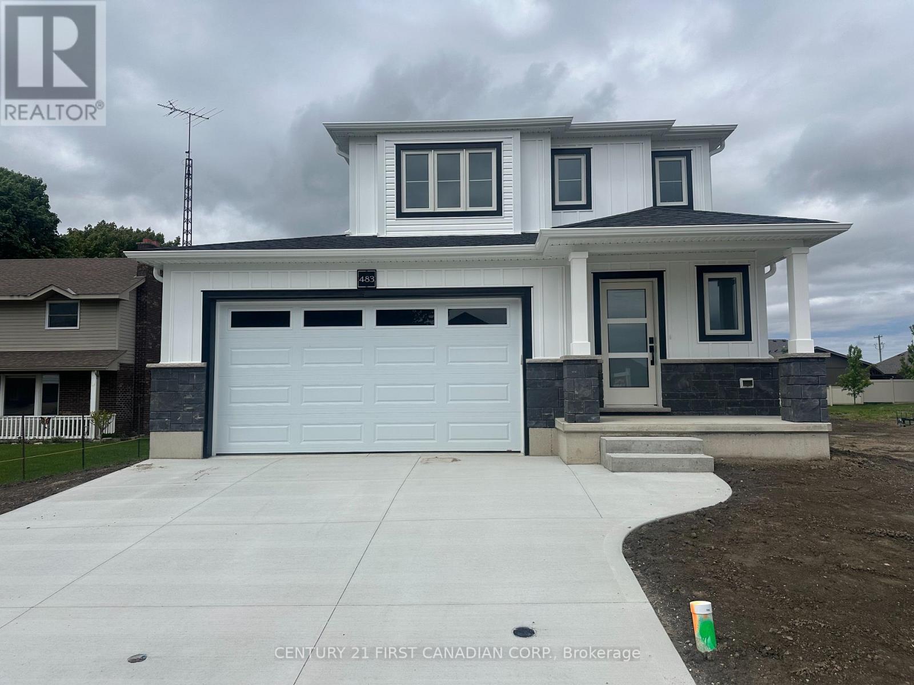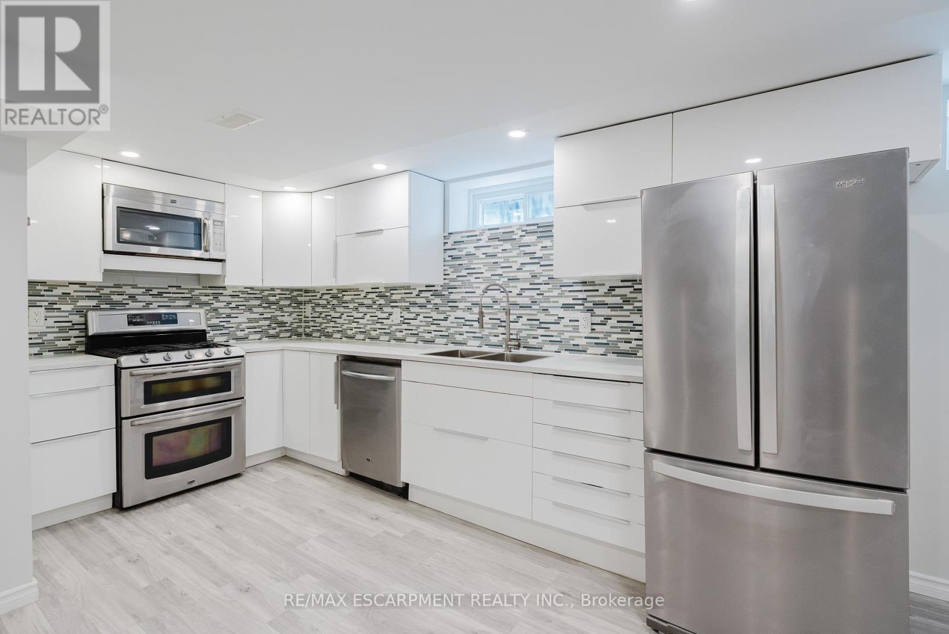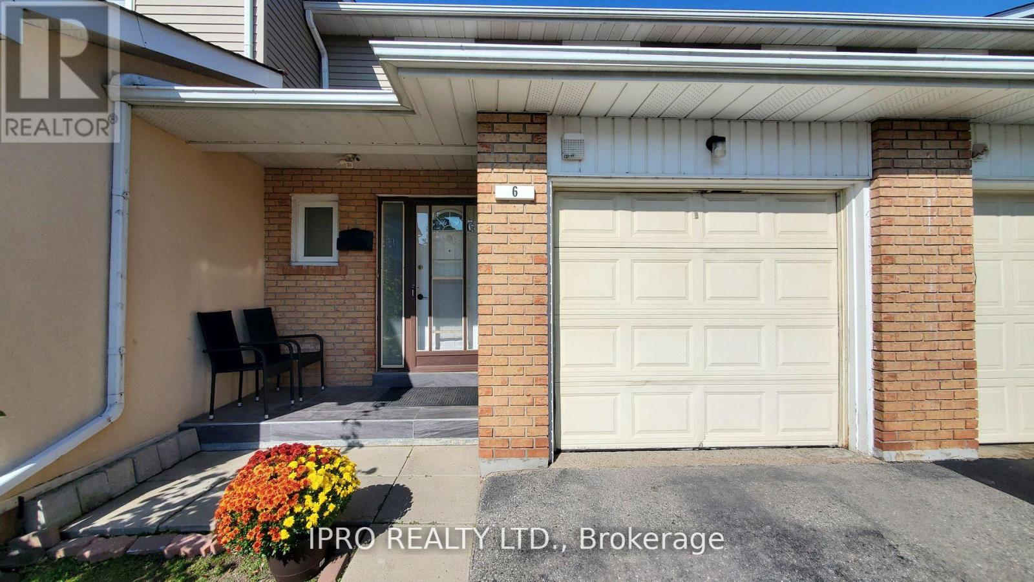45424 Wells Road, Sardis West Vedder
Chilliwack, British Columbia
Upgrading out of a Condo or Townhome and into a House with your own yard? This little gem, is the one for you! Enter into an open concept living room/kitchen area with a bonus flex/dining room area off the kitchen. Drenched in an abundance of natural light this partially renovated home is wonderful for entertaining and hosting family gatherings. 2 Large bedrooms & a 4 piece bath. The basement is currently used as a hobby room with tons of added storage and a huge laundry area. Lots of Room to expand and add bedrooms. This home has New plumbing throughout, New Floors, Custom Cabinets, Heat Pump/AC, New Furnace, Hot Water Tank 2022/2023. Back yard is completely secure and newly fenced (2021) and has a shed/storage for all of your toys. Great Central Location and Excellent Value! (id:57557)
50256 Kensington Drive, Eastern Hillsides
Chilliwack, British Columbia
This impressive home in EASTERN HILLSIDE offers 5 bdrms, including a beautifully finished 2-BDRM SUITE & BACKS TREES & A CREEK! The open-concept main floor is filled w/ natural light & boats a living room w/ vaulted ceilings & a cozy gas fireplace, while the kitchen features quartz countertops & sleek cabinetry. Upstairs, the primary bdrm includes its own fireplace, a walk-in closet & a LUXURIOUS ENSUITE w/ heated floors, a soaker tub, & dbl sinks. 2 additional bdrms share a Jack-&-Jill bthrm. The suite is thoughtfully designed w/ lrg windows, SEPARATE LAUNDRY, CUSTOM CABINETRY, quartz countertops, a gas fireplace in the living room, & a bthrm w/ heated floors & dbl sinks. Additional highlights include GEMSTONE LIGHTS, A/C, ELECTRIC BLINDS on the main floor & PRE-WIRED FOR EV CHARGER! * PREC - Personal Real Estate Corporation (id:57557)
50484 Kingston Drive, Eastern Hillsides
Chilliwack, British Columbia
Your new home search stops here! Welcome to The Estates at Highland Springs! This 8 bed, 6 bath, 3429sqft home, built by Pinnacle International, exudes luxury. Its main floor boasts floor-to-ceiling windows, offering breathtaking valley and coastal mountain views. The kitchen features high-end appliances, an open-concept kitchen/dining, and a spacious great room. The primary bedroom, with a massive walk-in closet and spa-inspired ensuite, is also on the main floor, along with 3 additional bedrooms and 2 full baths. The lower floor hosts 2 more bedrooms and a family room. An exciting bonus is the 2-bedroom suite, perfect for a mortgage helper or in-laws. Enjoy the bright and airy ambiance of this remarkable home! Don't wait; book your private viewing today! (id:57557)
1289 Hornby Street
Vancouver, British Columbia
***Furnished***starting from 6 months lease. English Bay Ocean view! Move-in ready and fully furnished! This elegant 2 bedroom, 2 bathroom apartment on the 26th floor of a high-end building on Hornby Street offers stunning city views, modern décor, and an open, stylish layout. Located in the heart of downtown Vancouver, enjoy top-tier amenities, secure EV parking, and bike storage. Just steps from dining, shopping, transit, and the seawall. If you are interested, please email the following information. -You and your spouse´s name -Number of occupants and their relations plus age -Your occupation -Do you own any pets? Pets allowed upon approval -Reason for moving -Desired move in date And we can schedule showings at your convenience. Thank You (id:57557)
307 2055 Suffolk Avenue
Port Coquitlam, British Columbia
Welcome to Suffolk Manor in Glenwood! This beautifully updated 1-bed home offers over 600 square ft of stylish living space. New engineered hardwood floors, new kitchen with quartz counters, under mount sink, backsplash and appliances. The bathroom has new tile floors, contemporary vanity and toilet. Updated light fixtures and fresh paint! Enjoy a spacious foyer, functional galley style kitchen. The dining and generous living room seamlessly connect and are filled with natural light from the South facing balcony. Bedroom is roomy and large enough to hold a king bed. Enjoy a walkable lifestyle being conveniently close to shops, grocery, restaurants, transit, parks + trails. New roof in 2023, 1 parking + storage locker. This move-in-ready home is perfect for first time home buyers and investors! (id:57557)
205 - 65 Mill Street
Mississippi Mills, Ontario
924 sq. ft. apt within the 65 Mill condo complex; an upscale renovation in downtown Almonte. Buyer has opportunity to help detail w/final finishings of interior. Roof deck option (at Buyers expense). Soaring brick walls, 3 spacious windows overlooking Naismith courtyard, storage in apt, all new interior construction, 2nd level bedroom & extra storage w/open catwalk, 5 appliances, c/air (heat pump). Skylight in bathroom. Located above Baker Bobs bakery w/post office, butchery, shops, garage, pub, banking, medical services all nearby. Walking trail/bike path, parks & Mississippi less than a block away. Currently finishing renovation. Measurements approximate. Lift to be installed within common area. Almonte is noted for its natural beauty w/ several water falls, many parks, heritage buildings, numerous festivals, Canoeing, kayaking, boat launch, beach, fishing, swimming all in the Mississippi. Schedule B must be included in offers. Create a stunning and unique home for yourself! Possession 90 days. Pets allowed. (id:57557)
2035 Pace Rd
Nanaimo, British Columbia
This exceptional Oceanview estate offers close to 5 acres of natural beauty, equestrian infrastructure, and west coast charm just north of the iconic Boat Harbour. Tucked at the end of a quiet no-thru road, this architecturally designed residence promises a peaceful coastal lifestyle, with beach and waterfront access just a short stroll away. Enjoy kayaking, shoreline walks, and wildlife viewing, home to resident otters, seals, and sea lions, with the occasional orca pod passing by. The land is a blend of open and forested areas, featuring mature fir, cedar, oak, and maple trees, sunny meadows, a seasonal creek, and approx. 2 acres of woodland. A deer-fenced orchard includes fruit trees, herbs, and raised garden beds. The property is fully fenced with electric cross-fencing and includes a 70x100 riding ring, lunging area, and 40x24 custom 3-stall barn with lights, water, heated tack/tool room, and new metal roof. Two additional sheds and a pump house offer ample storage. Inside, the home combines rustic warmth with smart functionality. Wide plank pine floors, wood-sashed thermal windows, a striking stone fireplace, and a sunroom with wood-burning cookstove create a welcoming atmosphere. Ocean-facing patio doors and a west-facing cedar deck offer ideal indoor-outdoor flow. The flexible floor plan includes 4–5 bedrooms with an in-law suite, 3 bathrooms, 2 kitchens, 2 laundry areas, and a spacious mudroom. The suite has its own entrance and private deck but can be seamlessly integrated into the main home. Efficient systems include an electric forced air heat pump, A/C, HRV, and backup electric heat. Water is supplied by a 150-ft deep well to a 1600-gallon cistern, supported by a 1200-gallon rainwater collection tank with sand filter and UV purification. A septic system with field is in place. A rare blend of coastal charm, thoughtful infrastructure, and multi-use potential—just a short drive from town. A truly special place to call home! (id:57557)
483 Huron Street
Plympton-Wyoming, Ontario
MOVE IN READY! The 'Tysen' model by Parry Homes Inc. is the perfect choice for first-time buyers or those seeking a more manageable space. The bright & airy main floor features an open-concept layout, seamlessly connecting the living, dining, & kitchen areas. The kitchen offers stylish cabinetry, bright quartz countertops, & a spacious island. Large windows throughout provide plenty of natural light and a gas fireplace creates a warm & welcoming atmosphere. Upstairs, the primary bedroom includes a private ensuite & walk-in closet, there are two additional bedrooms and a full bathroom. Unfinished basement with a roughed-in bath is ideal for future development. Ideally located near the 402 & a short drive to Sarnia & Strathroy, enjoy peaceful suburban living with easy access to nearby conveniences. Price includes HST, Tarion Warranty, Concrete Driveway & Sod in yard. Hot water tank is a rental. Property tax & assessment not set. (id:57557)
306 - 47 Caroline Street N
Hamilton, Ontario
Beautifully maintained one bedroom unit in downtown Hamilton. Close to shopping, restaurants, clinic, transit, and hospital. Spacious layout with ensuite laundry. This unit comes with one underground parking, and one locker. Hot water heater is owned and is included in the purchase price. Suitable for Single or couple, lots of medical professionals in the building. Don't miss the opportunity to enjoy this quiet warm relaxing home in a low rise building. (id:57557)
380010 Range Road 4-4a
Rural Clearwater County, Alberta
***NEW PRICE*** If you're seeking a beautifully maintained family home nestled in the tranquil Central Alberta countryside, look no further. This charming acreage offers the ideal setting for experiencing a quiet rural lifestyle—whether cultivating a thriving garden, caring for farm animals, working on projects in your spacious heated garage, or simply appreciating breathtaking sunrises, sunsets, and star-filled skies. Situated on an impressive 5-acre parcel, this property showcases the quintessential beauty of country living, surrounded by picturesque scenery and abundant wildlife. A gracefully curved driveway, bordered by a classic white rail fence and mature trees, sets the tone with exceptional curb appeal. The two-story residence offers a generous 2,148 square feet of thoughtfully designed living space, featuring 4 bedrooms, 2 bathrooms, a spacious walk-out basement, and an inviting wrap-around covered veranda perfect for relaxation or entertaining. Enjoy lush, manicured lawns, beautifully landscaped multi-tiered flower beds, expansive gardening areas ready for planting, and a variety of fruit-bearing plants already beginning to bloom—ideal for memorable summer gatherings and BBQs. Additional notable features include: three wood-burning stoves—including one equipped for baking—adding warmth and charm; a portable Honda generator with convenient quick-connect to the main power panel, ensuring peace of mind; an oversized heated garage complete with 220V power and two attached lean-to's, ideal for storage or workshop space; additional storage options with a sea-can and shed; two drilled wells providing excellent water supply and future sustainability. Don't miss this opportunity to experience idyllic country living at its finest. Schedule your private viewing and envision the summer of 2025 as you establish your roots in this exceptional acreage. (id:57557)
B - 2127 Parkway Drive
Burlington, Ontario
Welcome Home to Parkway Drive - this beautifully updated 1 bed, 1 bath lower level apartment is located in the Beautiful Mountainside neighborhood. Open concept, bright, spacious with in-suite laundry. Close to everything including shopping, schools, parks and more! Lower tenant responsible for 33.3% of the Utilities. (id:57557)
6 - 6 Carisbrooke Court
Brampton, Ontario
Beautiful 3-Bedroom Townhouse in a Quiet, Family-Friendly Neighborhood! This bright and spacious home features an upgraded kitchen with quartz countertops, potlights and hardwood floor perfect for modern living. Freshly painted and meticulously maintained, it offers a welcoming atmosphere throughout. The finished basement provides an ideal space for entertainment or a cozy retreat. Enjoy the convenience of being close to all amenities, including schools, parks, shopping malls, and a community pool. Easy access to HWY 410 and just steps from public transit makes commuting a breeze. This well-kept home is move-in ready and perfect for families. Don't miss this fantastic opportunity! (id:57557)



