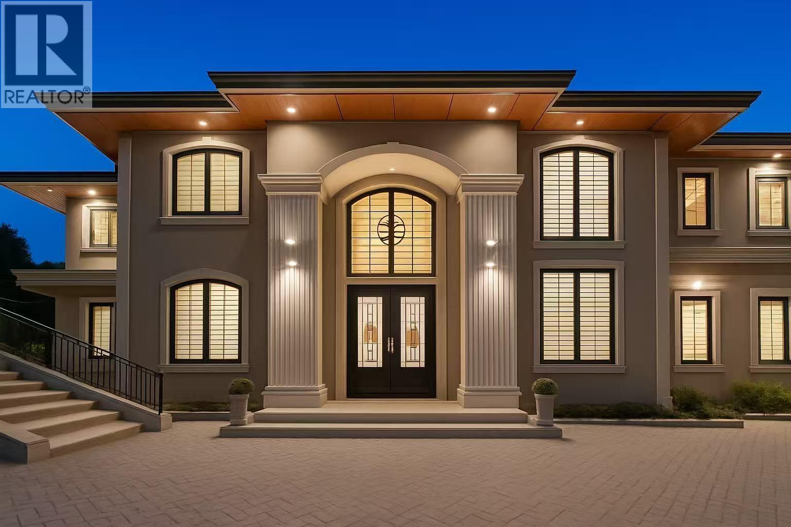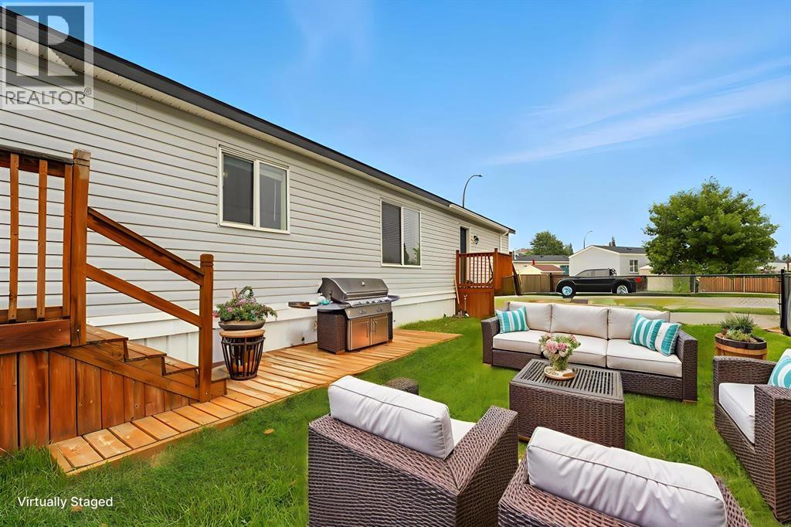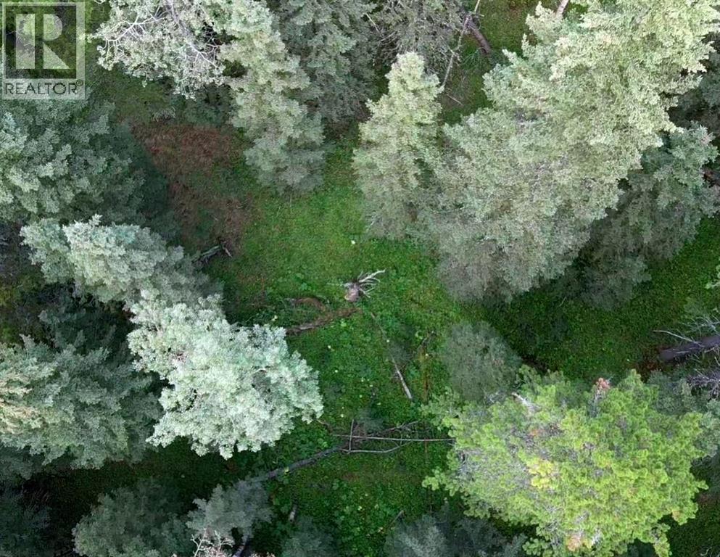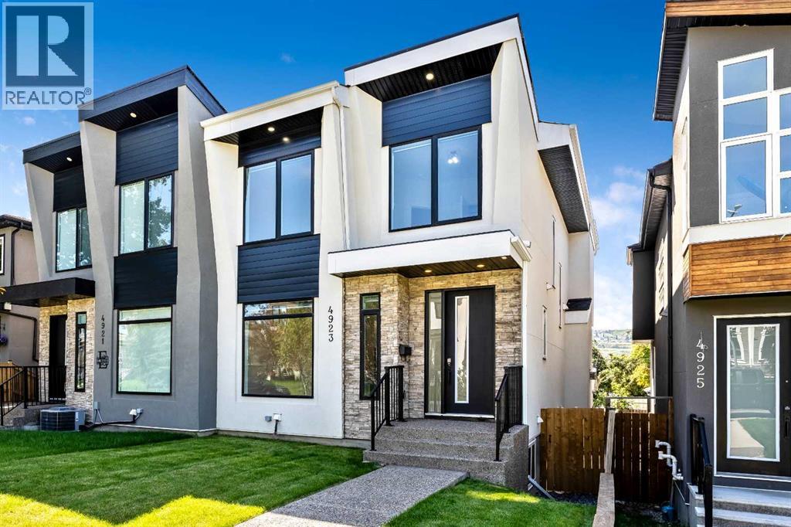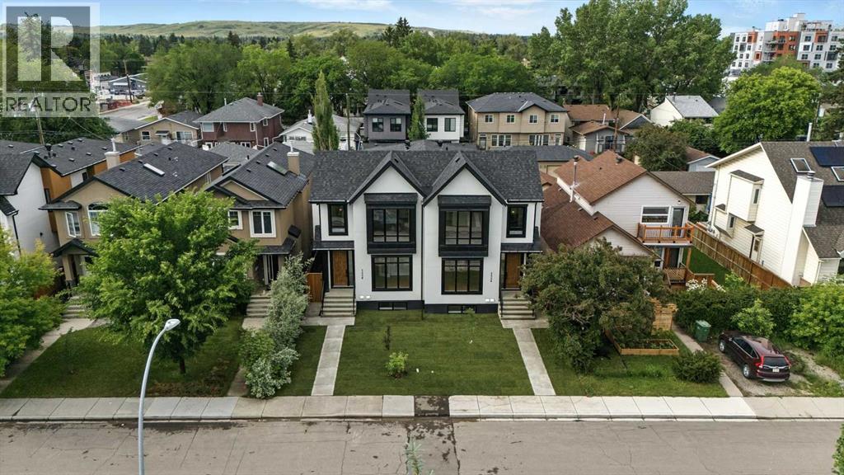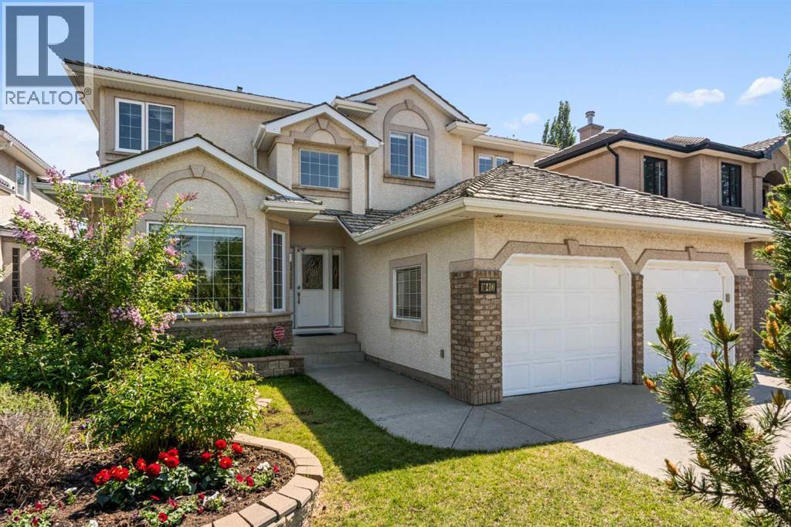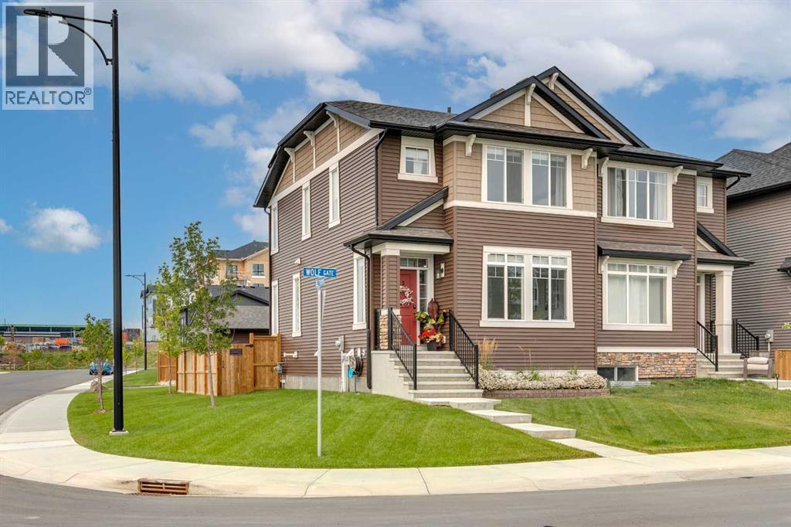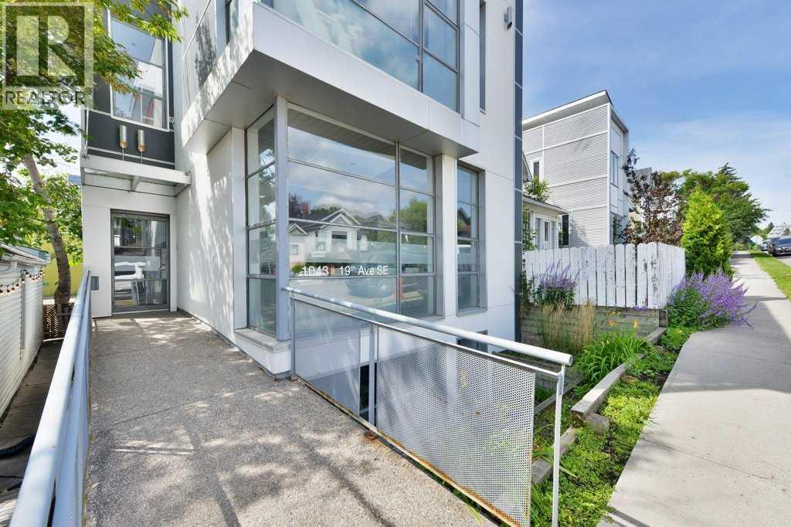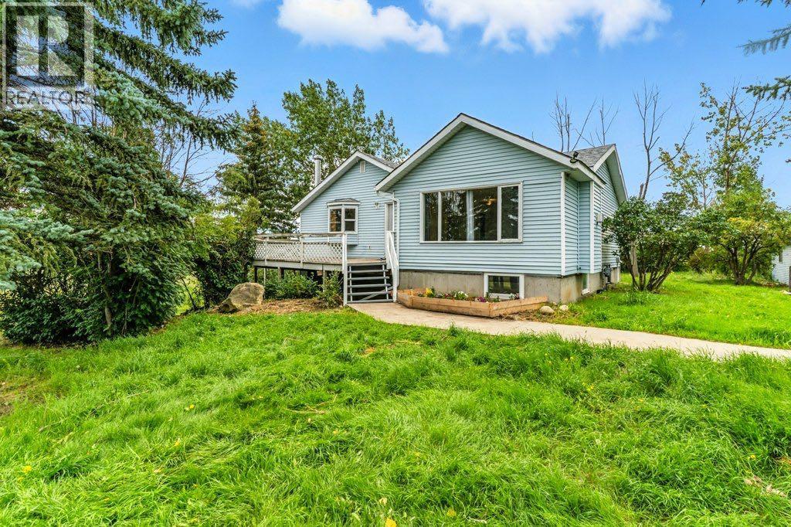156 New Brighton Lane Se
Calgary, Alberta
Beautifully updated 5 BEDROOM family home with tasteful upgrades throughout and a fully developed basement, including a family room, bedroom and 3 piece bath! The open-concept main floor features a functional entry with modern railing, a spacious granite island with seating for 6, refreshed cabinetry, and a convenient walk-in pantry. The second-floor laundry is another fantastic feature of this home and the recently installed central A/C (2018) keeps you cool in summer.Step outside to your south-facing backyard oasis—perfect for year-round enjoyment. Relax in the 8-person Arctic Spa hot tub (2018) beneath a pergola, host gatherings on the low-maintenance composite deck, or take advantage of the professionally leveled yard which was designed to create a multi-use space: enjoy soccer, family games, or entertaining in the warmer months, and transform it into your very own outdoor skating rink in winter. Truly a four-season retreat right at home!Recent updates include: new roof (2020), furnace components (2021), new dishwasher and range (2023) and fresh full interior repaint (2025).All of this in an ideal location—walking distance to three schools and the New Brighton Community Centre featuring outdoor rinks in winter, a splash park in summer, plus party rental and gym facilities. (id:57557)
558 Glenross Road
West Vancouver, British Columbia
Step into a world of elegance with this newly crafted residence, just moments from Collingwood School. From the soaring 20-ft foyer to the seamless flow of formal dining, gourmet kitchen, and inviting family room, every detail is designed for modern living. Indoor spaces extend to a 430-sq-ft covered deck complete with outdoor kitchen-perfect for entertaining year-round. The upper level is your private retreat, featuring a lavish primary suite with fireplace, a second suite with walk-in closet, and two more ensuited bedrooms, each opening to a covered balcony. Downstairs, entertainment and wellness come together: an onyx bar, wine display, media room, gym, spa with sauna, plus two guest bedrooms and a second laundry. This is not just a home-it´s a lifestyle defined by luxury. (id:57557)
113 Heritage Drive
Okotoks, Alberta
RARE opportunity to own a 2017 built mobile home in quiet - low traffic - Okotoks Village! Bring your RV and benefit from the on-site RV storage as well! Bring your 2 pets! Bring your family & enjoy the fully fenced south facing yard! Bring your vehicles as your property boasts a large concrete parking pad for 2 vehicles!! This square footage, location & age of mobile home doesn't come up often-anywhere! Jump on this opportunity & enjoy life in the heart of Okotoks! Walking distance to parks, pathways, historic downtown Okotoks, the Rec centre & shopping! Don't forget that you're able to move this "mobile home" off the Okotoks Village pad if you ever want to! SO MANY PERKS to this buy!! Lot fees are $1270 and include sewer, water, and garbage, compost, recycling, snow removal & land tax! Buyer Approval is required by Cove Communities. (id:57557)
404, 1631 28 Avenue Sw
Calgary, Alberta
Welcome to this stunning 1,136 sqft TOP FLOOR 2-storey condo in the heart of vibrant Marda Loop, offering 1 spacious bedroom, 2 full bathrooms, a versatile loft, and a long private balcony! Soaring 2-storey ceilings - peaking at an impressive 25 feet - and expansive windows flood the space with natural light, creating an open, airy feel throughout. Step inside to discover thoughtful updates, including fresh paint completed in 2024, new window shades installed in November 2024, and luxurious in-floor heating throughout the entire unit. The sleek kitchen features stainless steel appliances -including a fridge that is 3 years old and a stove that is 5 years old - and opens to a huge living room with a beautiful gas fireplace and a designated dining area, perfect for entertaining. Laminate flooring, updated approximately 7 years ago, adds warmth and durability to the space. The private primary suite is tucked away with direct access to the balcony and a large ensuite bath with a corner soaker tub and a brand-new light fixture. A second full bathroom near the front entry (rare for a one-bedroom home) offers a tub/shower combo for added flexibility, and in-unit laundry (with a washer and dryer just 3 years old) is also included. Upstairs, the bright and spacious loft provides endless possibilities for a guest room, home office, gym, or play area. Enjoy summer evenings on your south-facing private balcony with a gas BBQ hook-up, and take advantage of the titled underground parking stall, secure storage locker, and convenient bike storage. Located just steps from boutique shops, trendy cafés, and some of Calgary’s best restaurants, plus minutes from 17th Avenue, downtown, and fantastic recreational amenities like an outdoor pool, tennis courts, skating rink, ball diamond, and public library - just a few short blocks away! This move-in-ready home is a rare find - book your showing today! (id:57557)
1308, 3820 Brentwood Road Nw
Calgary, Alberta
Turn-Key Investment in a High-Demand Location! This well-appointed 2-bedroom, 2-bathroom condo offers one of the most functional and sought-after layouts in the complex, making it an ideal opportunity for investors. With two spacious bedrooms located on opposite sides of the unit, each with large windows, the layout is perfectly suited for roommates or student tenants. The primary bedroom offers a walk-through closet into the 4 pice ensuite and the second bedroom enjoys direct access to the main 4-piece bathroom through a cheater door, effectively creating two private bedroom suites—an increasingly popular setup in the rental market. The open-concept living area is both stylish and efficient, featuring rich dark cabinetry and in-unit laundry for everyday convenience. Natural light fills the space, thanks to large windows offering beautiful views and northwest exposure. The private balcony is a perfect place to enjoy the afternoon sun and evening sunsets, adding an extra layer of appeal for potential tenants.This unit is located in a well-maintained concrete high-rise, which offers a fitness facility, secure titled underground parking, and a separate main-floor storage unit. The building’s solid construction and professional management contribute to a low-maintenance ownership experience. Situated just minutes from the University of Calgary, Brentwood LRT Station, key transit lines, and the shops and restaurants of Brentwood Village, this location consistently attracts renters. Whether you're looking to add a reliable income property to your portfolio, secure a home for a university student, move in yourself or invest in a thriving rental market, this move-in ready condo presents strong long-term value. (id:57557)
31 Setonvista Way Se
Calgary, Alberta
This beautiful brand-new home is located in Seton's newest area, Seton Ridge, and features 3 bedrooms, 2.5 bathrooms, two distinct living areas, and a full basement that awaits your imagination! The 'Wicklow' model by Brookfield Residential is the perfect modern design, providing nearly 1,700 square feet of thoughtfully developed living space spread over two levels. The main floor boasts expansive east-facing front windows allowing natural light to flood the living space all day long while ensuring optimal sunshine in the backyard during the evening. The open-concept layout is enhanced by 9-foot ceilings, offering a bright, comfortable living environment. The kitchen is a standout with full-height cabinetry, a central island, a large corner pantry, and a complete suite of stainless-steel appliances, including a chimney-style hood fan and built-in microwave as well as a gas-line for the range. The kitchen seamlessly flows into the dining area, with sliding patio doors leading out to the backyard—perfect for indoor-outdoor living. On the upper level, a central bonus room acts as a divider, offering privacy between the spacious primary suite and the two additional bedrooms. The primary suite features a walk-in closet, and a luxurious 4-piece ensuite with dual sinks and a walk-in shower. Two more bedrooms, a full bathroom, and an upper-level laundry room complete this level. The basement is ready for the new owner’s imagination with 9' foundation walls, a 200 amp panel, suite rough-ins in place and a private side entrance that provides direct access to the basement (suiting the basement would be subject to local municipality guidelines and approval). There is ample space for a generously sized living area, an additional bedroom, and a full bathroom if the additional space is needed for a larger family. The west-facing backyard has ample space for the family and leads to the double parking pad which can accommodate a detached garage if desired. This home comes with a bui lder's warranty, as well as the Alberta New Home Warranty, giving you peace of mind. Situated a short walk from the endless amenities in Seton and the South Calgary Health Campus, this property is the perfect family home or ideal for investors. **Please note photos are from a show home model and are not an exact representation of the property for sale. (id:57557)
Mountain Lion Drive
Rural Rocky View County, Alberta
**PRICE IMPROVEMENT AND NEW STREAMING VIDEO** Sit back. Listen. What do you hear? The wind moving through the leaves. The calls of the birds in the trees. Perhaps the burble of water over stone. And? Nothing else at all! Nestled at the end of a tranquil cul-de-sac, this expansive 36 acre property offers unparalleled privacy and a pristine natural environment…yet is less than a 10 minute drive to the hamlet of Bragg Creek. The land boasts an untouched ecosystem with diverse terrain, including gentle slopes, a meandering seasonal creek, and dense forests of towering, ancient trees. Never logged, the property serves as a sanctuary for a rich variety of flora and fauna, making it an ideal retreat for conservationists and nature enthusiasts. The property's unique topography provides numerous opportunities for sustainable development, eco-tourism, or simply enjoying the silence and the serenity of nature. There are a variety of different building sites, some with views of the foothills and possibly mountains beyond. There is abundant water, with a good producing drilled well. All services are available at the lot line, there is even cell service (although it can be spotty on the drive up). Less than a 40 minute drive to Calgary, right next to the world-class Wintergreen golf course, a short drive to all the recreational opportunities of Kananaskis country; and yet you’ll always feel like you’ve come home to your private paradise. There is a walking trail available to tour the land- contact for more details. (id:57557)
20, 169 Rockyledge View Nw
Calgary, Alberta
Marvel at the view in this 2 bedroom 2.5 bath Townhouse in Blue Sky of Rocky Ridge. #20 is an end unit which means Extra light in your Living Space with glass block bump out adding extra wall space and feature design. The Perfect amount of living space on the main. Kitchen comes complete with SS appliances, Pantry, Ceramic tile flooring, and Breakfast Bar. Step into the Living room and your can enjoy the view while watching TV or relaxing. The flooring is beautiful, BRAND NEW, engineered hardwood. The Balcony off the living room is a great size and perfect for morning Coffee, BBQing, or watching a gorgeous sunset over the Mountains. There is also a half bath on this level. Upstairs you'll find the Primary Bedroom with 3 pce en suite, Convenient Laundry with new electrical for a larger drying capacity, 4 pce main bath and a 2nd bedroom. CARPET on the stairs and Upper level is BRAND NEW This unit also comes with a titled parking stall in the underground parkade and titled storage. Blue Sky also has a fitness room for all to use, and is within walking distance to the Co-op, fast food restaurants, and plenty of walking paths. Tuscany LRT is only minutes away. Easy access to Highway 1A to get out of the city! Perfect place to call HOME. (id:57557)
14 Garneau Gate
Carstairs, Alberta
Exciting update! New carpets professionally installed throughout the ENTIRE home on second level and in basement.Main floor hardwood has just been professionally refinished to a beautiful lighter colour. This charming 3-bedroom, 3.5-bath two-story home offers the perfect blend of comfort and convenience. Ideally located close to schools and the local rec centre, it’s perfect for families or anyone seeking an active, community-focused lifestyle. It features a bright, open-concept layout on the main level with a large kitchen, quartz countertops, lots of beautiful deep redwood cabinets in the large modern kitchen. Newer range and large pantry for storage. Great dining room space for family gatherings leading into the living room where a cozy gas fireplace will keep you warm on those cold winter months. Upstairs are 2 large bedrooms with a 4pc bath, and a huge primary bedroom with 4pc ensuite. The fully developed basement with a nice 4pc bath is ideal as a family room, home office, gym, or all of the above. A fully fenced backyard – great for pets, kids, and entertaining. With an attached garage for added convenience and storage, this well-maintained property checks all the boxes for location, space, and amenities. Move-in ready and waiting for you to call it home! (id:57557)
2314, 350 Livingston Common Ne
Calgary, Alberta
PRICED TO SELL!!! Welcome to the Maverick in Livingston. This Beautiful MODERN, STYLISH 858 square foot, 3rd FLOOR, UPGRADED, CORNER UNIT will be sure to impress! 2 Bedrooms and 2 Full Bathrooms, plus a DEN. You are welcomed by a bright and spacious entry way, with a nicely sized LAUNDRY room with Shelving for linens. Entering into the main living space, there is an abundance of LIGHT FLOODING IN through the South and West windows. This is a CORNER unit with windows on two sides so both bedrooms have bright windows! Step out on to the large, PRIVATE BALCONY (23 feet long) and see for miles in all directions – Expansive views all the way to downtown Calgary. The Kitchen, Dining Room and Living Room are all one nice, open space. Kitchen has shaker style, ceiling height cabinets with crown moulding – all cabinets and drawers are soft-close - tile backsplash and Caesarstone Quartz countertops. Stainless Steel, Whirlpool brand appliances. The well sized Primary Bedroom has a walk-in closet and a full, 4-piece bathroom with deep soaker tub. There is a convenient DEN with a sleek, barn door design so you can slide it closed and “leave work behind”. The second bedroom is located near the other full, 4-piece bathroom (ask your Realtor for the floor plan layout). Other features of the condo include luxury vinyl plank flooring, knockdown ceilings, AIR CONDITIONING, LED lighting, light filtering roller blinds, closet shelving. The building itself is quite impressive. It looks brand new, with a warm & welcoming gas fireplace in the common area where you could meet with visitors or business associates. Collect your mail as you enter. There is also an ELEVATOR for convenience. This unit comes with a TITLED, UNDERGROUND (heated) parking stall, and a STORAGE Locker for extras. There are visitor parking stalls, and Garbage and Recycling within the complex. Pet friendly building (with board approval). Lots of shopping and amenities nearby. Easy access to Stoney Trail, Deerfoot and Country Hills Boulevard. Compare pricing with other units! This is a MUST see! COMPARE PRICING ON UNITS! (id:57557)
102, 70 Royal Oak Plaza Nw
Calgary, Alberta
This 928 SqFt 2-bedroom, 2-bathroom apartment offers an exceptional combination of space, comfort, and convenience in one of Calgary’s most desirable neighbourhoods. The well-lit primary bedroom is impressively large, easily accommodating a king-sized bed, multiple dressers, a seating area, and a walk-in closet. The second bedroom is equally bright and versatile—perfect for guests, a home office, or a hobby space.The bright, well-appointed kitchen features high-end stained cabinetry, granite counters, built-in appliances, plenty of drawers, and a newer refrigerator. A spacious dining room and living room provide ample space for full-sized furniture, so there’s no need to compromise on comfort or style.This unit enjoys a prime position within the complex—no parking stalls look directly into it—and it sits just across from the amenity building, offering a fully equipped gym and rentable lounge. Everyday needs are a short stroll away at Royal Oak Centre, with grocery stores, restaurants, banks, medical clinics, gyms, and more. Plus, the Rocky Ridge YMCA is just minutes away!Upgrades include vinyl plank flooring throughout most of the unit for easy upkeep, and it comes complete with a titled storage locker and TWO titled parking stalls—one generously oversized. A truly outstanding home in an unbeatable location. (id:57557)
3022 New Brighton Gardens Se
Calgary, Alberta
PRICED TO SELL! Welcome to your ideal starter home! This delightful residence seamlessly combines convenience, comfort, and contemporary living, making it perfect for first-time buyers and investors alike. Situated in a lively community, this home boasts a prime location close to all type of school such as New Brighton Elementary, Dr. Martha Cohen Junior High, and JCS High School. With easy access to SouthHealth Campus Hospital and Calgary Transit bus routes to downtown, commuting is a breeze. Shopping and dining options are just around the corner, with McKenzie Towne and the Shopping Plaza on 130th Ave within easy reach. Upon entering, you'll be greeted by freshly painted walls and soaring 13 ft ceilings in the living room area. The spacious living room, filled with natural light from expansive windows, features dimmable LED lighting and an elegant chandelier, fostering a warm and inviting environment. The generous dining room is ideal for entertaining family and friends, while the bright eat-in kitchen boasts a movable island, stylish laminate flooring, stainless steel appliances, a granite countertop, and a RAW filter system. On the upper level, two master bedrooms await, each equipped with their own 3 & 4-piece ensuite bathrooms and walk-in closets, ensuring both privacy and comfort. Additional highlights include a two-car garage, sparing you the winter scraping hassle, and a condo board-approved air conditioning system. The lower level provides a convenient washer and dryer setup, along with ample space for a workout area, hobby room, or extra storage.Don't miss this incredible opportunity to own a home that beautifully marries modern amenities with a sought-after location, all while enjoying low condo fees. (id:57557)
224, 321 6 Avenue Sw
Calgary, Alberta
Located in the prestigious Intact Place at the heart of downtown Calgary, this exceptional business opportunity offers a prime location with unparalleled accessibility. Centrally situated, the store benefits from three direct connections to adjacent buildings via the Plus 15 network, ensuring consistent foot traffic and a steady customer base. This INS Market Franchise is a well-established convenience and Lotto store, providing a wide range of products, including lottery tickets, tobacco, groceries, and much more. The business is perfectly suited for an entrepreneur seeking a turnkey operation with a loyal customer base. Total Monthly rent is $ 2695.54 including utilities and common area costs. Prospective buyers are required to sign a confidentiality agreement before receiving detailed information. Comprehensive training will be provided to ensure a smooth transition for the new owner. Please note that all viewings are strictly by appointment only, and we kindly request that you do not approach the staff directly. This is a rare opportunity to acquire a thriving business in one of Calgary’s most desirable downtown locations! (id:57557)
4923 20 Avenue Nw
Calgary, Alberta
OPEN HOUSE SATURDAY, September 6 , 2 to 4pm!! Welcome home to this luxury 5 Bedroom infill, on a quiet inner-city Montgomery street that has an attractive mix of maintained original homes and newer development. What really sets this home apart besides the WALKOUT BASEMENT leading to SOUTHWEST FACING BACKYARD, is its Unique layout with ~2500 SQFT of LIVING SPACE that takes advantage of the Amazing Views, featuring a rarity for infills: breakfast nook and a WALK-IN PANTRY (a rarity for infills), and bonus room on top floor, with 2 BASEMENT BEDROOMS. NO CARPET IN THIS HOME, Just tile and wide-plank flooring. The dining room and nook are separated by am opulent kitchen with two tone cabinetry, quartz countertops and subway tile backsplash. The top floor has primary bedroom facing the incredible view and a 5 piece ensuite with walk-in closet. The Top floor bonus room is another useful living space, perfect for a home library or office. There is also a laundry room and two bedrooms on the top floor. The basement gets plenty and light and warmth from its south-facing windows. The lengthy wet bar, fireplace, and two bedrooms make it another great space for older children and guests to enjoy. This home is perfect for any office or medical professional due to its CLOSE PROXIMITY TO FOOTHILLS MEDICAL CENTRE, ALBERTA CHILDREN’S HOSPITAL, University of Calgary, and Market Mall are all just a few kilometers away. SAIT, Rockyview General Hospital, and Mount Royal University are just within a 10 to 15 minute drive. Other nearby amenities include Shouldice Sports Fields and Parks (including an incredible riverside off-leash park), Edworthy Park, Bow River walking and cycling pathway system, multiple Main Street shopping districts (Parkdale, Kensington, Montgomery and Bowness). Plenty of recently built shopping developments are within a few minutes drive including Superstore, Trinity Hills Village, and the future Costco and Stadium Shopping Centre. On the weekends, you can walk to the river for World-class fly fishing or rafting, and it has Quick access to 16 ave/highway 1 so you can get to the mountains without fighting city traffic. (id:57557)
1500 Copperfield Boulevard Se
Calgary, Alberta
**OPEN HOUSE Sun. Sept 14th from 12 to 2 pm** **GREAT VALUE in Copperfield** Located in a family-friendly community, this immaculate 3-bedroom, 2.5-bath home offers a perfect blend of comfort, style, and convenience. Featuring high ceilings, hardwood floors, a spacious walkthrough pantry, fresh designer paint, and updated carpets, this home is move-in ready. Enjoy peace of mind with recent major updates, including new shingles and siding (2021), a hot water tank (2022), a new dishwasher (2024), and a high-efficiency furnace (2025). The unspoiled basement has two large windows, a rough-in for a full bath, and provides plenty of potential for additional living space for your growing family. The fully-fenced, low-maintenance landscaped yard is ideal for busy families. Just a short walk to parks, green spaces, and schools, with shopping and major transportation routes nearby for easy commuting. The City may allow a side entry to the basement. This home is pristine and waiting for a new Family! (id:57557)
10 Tusslewood Heights Nw
Calgary, Alberta
OPEN HOUSE SAT SEPT 13 2:30-4:30 PM - Welcome to this stunning five bedroom home nestled in the prestigious and highly sought-after community of Tanglewood in Tuscany. Over 3600 square feet, this beautiful home offers luxury living, featuring a private backyard oasis! Step inside to an open-concept main floor, showcasing rich hardwood flooring throughout, 9' ceilings, a tastefully designed kitchen with granite countertops and a corner pantry, a dedicated office space, dining area, and a sunlit breakfast nook, perfectly designed for both everyday living and entertaining. Upstairs, the massive primary suite offers a tranquil escape, complete with a custom-designed walk-in closet. Two additional generously sized bedrooms equipped with custom closets provide comfort and style for family or guests. The fully developed walkout basement adds even more space, featuring two more bedrooms, a full bathroom, and there is an ample storage room, updated hot water tank and two furnaces. There is also a stylish recreation room that opens seamlessly to the private and beautifully landscaped backyard retreat. This home also includes all the amenities of the Tuscany Club, pathways and schools and could be your next home! (id:57557)
1526 & 1528 18 Avenue Nw
Calgary, Alberta
**Open House on Sunday, September 14, 11am-1pm** Incredible investment opportunity in prime Capitol Hill! This brand new duplex package offers two stunning semi-detached homes — 1526 & 1528 18 Ave NW — each with a fully legal 2-bedroom basement suite. That’s four separate, income-generating units on two separate titles, giving you unmatched flexibility and future resale options.Each main residence features 10-ft ceilings, engineered hardwood, a designer quartz kitchen with an oversized island, and a bright living area with a sleek gas fireplace. Upstairs, enjoy a vaulted primary retreat with a spa-inspired 5-piece ensuite and walk-in closet, plus two more bedrooms, a full bath, and laundry.Each legal basement suite has a private side entrance, two large bedrooms, a full kitchen with quartz counters, separate laundry, and spacious living — perfect mortgage helpers or strong rental units.Extras include high-efficiency furnaces, HRV systems, R22/R50 insulation, roughed-in A/C, double garages, full landscaping, and Certified New Home Warranty.Live in one and rent out three, hold as a high-quality four-unit investment, or sell individually in the future — the options are endless. Steps to SAIT, U of C, parks, schools, and shops. Rare, versatile, and cash-flow ready — this is the ultimate inner-city investment play! (id:57557)
273250 Range Road 270
Rural Rocky View County, Alberta
This stunning home was dreamed up and designed with no expense spared. From the moment you enter through the automated gates and follow the paved driveway, the quality is undeniable. Hardy Board siding, a triple garage, Gemstone lighting, and a warm, inviting front porch set the tone. Step into the spacious foyer, complete with its own walk-in closet, and prepare for a WOW moment as the home opens up with light, expansive windows, and breathtaking views. The kitchen, breakfast bar, dining area, and living room share an open-concept design, so no matter where you are, you’re part of the conversation. A floor-to-ceiling brick fireplace with built-ins on both sides anchors the living room beneath soaring 10’ ceilings. The dining area easily accommodates a large table, while the breakfast bar and all countertops gleam with high-quality quartz.The built-in fridge and freezer combo is a generous in size, complemented by two ovens including a built-in microwave, a gourmet gas range with another oven, and a convenient pasta faucet. Hand-scraped hardwood floors add sophistication while maintaining a cozy, farm-inspired feel.This thoughtfully designed kitchen offers expansive quartz counters, abundant cabinetry, and a hidden gem — a walk-through butler’s pantry, providing even more space for your culinary essentials. Double doors open to a spacious deck, perfect for lively gatherings or quiet evenings soaking in the peaceful farm views. In the primary suite, expansive windows frame the rolling landscape, making the view a part of the room itself. A gas fireplace flickers warmly on cooler nights, while a French door leads you directly to the patio for a breath of fresh country air. The luxurious 5-piece ensuite offers a spa-like retreat — a deep soaker tub set beside the fireplace invites indulgent baths, while double sinks, a generous walk-in shower with built-in seating, and a private water closet provide both comfort and function. The grand walk-in closet offers ample spac e to keep everything perfectly organized. The Main floor features a second bedroom that provides guests or family with their own retreat, complete with a walk-in closet and an elegant 4-piece ensuite. The hall area includes a 2-piece bath, organized laundry room, and mudroom. Downstairs, a media room with a 135” screen and 4K projector is perfect for movie nights. There’s also space for a pool table (negotiable), poker table area and a full wet bar with quartz counters, sink, dishwasher, beer keg with tap, wine storage, and a commercial beverage fridge. This level has two bedrooms with walk-in closets, a 4-piece bath, and a walkout to a covered patio with hot tub, heated above-ground pool, and fire pit. A massive retaining wall ensures privacy, and a shed provides garden storage. There are underground sprinklers. Included are 22 built-in speakers with Control 4 automation, five TVs with mounts, projector and screen & cameras. Come experience Executive Country Living. (id:57557)
264166 Range Road 262
Rural Rocky View County, Alberta
Welcome to this remarkable 24-acre hobby farm tucked away on a private road along the WID Canal, a property that perfectly blends country living with modern comfort and is ideal for horse enthusiasts, hobby farmers, or anyone seeking a lifestyle rich in space, privacy, and connection to the land; horse lovers will appreciate the 38 x 30 barn complete with power, five stalls, a tack/feed room with water hydrant, and a huge loft, plus a large equipment storage shed, while the land is thoughtfully divided into multiple paddocks with auto water and barbless wire, making it safe and functional for animals. The extensively renovated home is filled with natural light and designed for both comfort and style, featuring a spacious living room with fireplace, a large dining room, and a chef’s kitchen equipped with a six-burner gas stove, stainless steel appliances, eating bar, and pantry, with a convenient mudroom/laundry combination and two-piece bath completing the main level. Upstairs offers a retreat-like primary suite with ensuite bath, two additional bedrooms, a sitting area and a fully renovated main bathroom. The lower level adds even more lifestyle flexibility with a large recreation room, office, and generous storage. All is enhanced by updates including slate flooring on the main, luxury vinyl plank on upper and lower levels, new siding, and shingles (2017), plus an attached double garage; outside, step into your own private paradise on 1.5 landscaped acres where mature trees frame a stone patio, hot tub, and pergolas, creating an ideal setting for relaxing or entertaining, and don’t miss the insulated chicken palace that adds even more charm to this unique property offering the tranquility, space, and lifestyle of country living at its best. (id:57557)
10417 Hamptons Boulevard Nw
Calgary, Alberta
LOCATION, LUXURY, AND COMFORT — THIS DREAM HAS ALL!Located in the best part of The Hamptons, which is Calgary’s most sought-after golf course community, and just a short walk cross the street to Hamptons public school (K to 4), 3 mins drive to the junior high Tom Baines public school and 10 min drive to the famous Churchill high school. This house is also located near the Stoney ring road for an easy commute to the airport and the Rocky mountains. Backing onto a golf course and facing a large green space, this custom-built estate home offers a million-dollar view and unmatched privacy. This beautifully designed 4+1 bedroom plus office, 3.5-bathroom former show home offers over 4,000 sq ft of developed living space. The professionally designed, fully developed walk-out basement is ideal for entertainment, accommodating guests, or as a rental opportunity. Step inside to a grand 18-foot open-to-above foyer featuring a striking spiral staircase filling the home with natural light and a sense of grandeur. The main floor boasts an open-concept layout anchored by a gourmet chef’s kitchen, complete with a Bosch fridge, Bosch dishwasher, and a built-in oven and microwave which are replaced in the recent years. A spacious pantry adds generous storage.The living room features 18 feet soaring ceilings and floor-to-ceiling windows that capture the morning sun and provide tranquil views of the golf course. The space is centered around a stunning 3-sided fireplace. Step out onto the expansive balcony and enjoy views of the golf course and green space—perfect for morning coffee or evening relaxation. The balcony vinyl cover is brand new. Additional main-floor highlights include: A large office/guest room; An oversized laundry/mudroom; Elegant hardwood flooring; Expansive balcony with BBQ gas line.Upstairs, you’ll find 4 spacious bedrooms and 2 full bathrooms designed for family comfort. The master bedroom is a luxurious retreat, complete with a spa-like 5-piece ensuite. It i ncludes dual vanities, a Jetted soaker tub, separate shower, brand-new quartz countertop, and a skylight. The bedroom also offers an unobstructed view of both the golf course and green space, plus a beautiful nature gas fireplace. The second full bathroom also features a new quartz countertop, skylight, and attractive vinyl flooring. The professionally finished walk-out basement provides endless versatility—ideal as a guest suite, mortgage helper, or entertainment space. It has 1 bedroom and 1 full bath, a large recreation area/living room, a wet bar with direct access to a covered patio and landscaped backyardThe east-facing yard is perfect for sunny mornings and shaded summer afternoons.Backyard highlights: Expansive green space for family fun like living in forest; Mature apple tree with good production every year; Wooden Canopy surrounded by lush greenery that creates a peaceful, natural retreat; Covered patio. Additional Features: Oversized, heated double garage; Two new high-efficiency furnaces (id:57557)
63 Wolf Gate
Okotoks, Alberta
Welcome to your new home in Wedderburn, Okotoks! Perfectly located on the north end with quick access to Calgary, shopping, and local amenities, this 3-bedroom, 2.5-bath Arlo floor plan by Morrison Homes offers over 1,400 sq. ft. of comfort and style. Enjoy ABUNDANT STREET PARKING for guests and the bright, private feel of this desirable END UNIT.The main floor showcases 9-FOOT CEILINTS, large windows, upgraded blinds, a welcoming living room, a modern kitchen with central island and ample storage, a spacious dining area, and a convenient 2-piece bath. Upstairs, the primary retreat features a walk-in closet and 4-piece ENSUITE, while TWO ADDITIONAL BEDROOMS, a FULL BATH, and UPPER LAUNDRY add practicality and ease.Outside, relax in your FULLY FENCED PRIVATE YARD with both UPPER AND LOWER DECKS, plus the bonus of an INSULATED DOUBLE GARAGE. Move-in ready and thoughtfully designed, this Wedderburn gem checks all the boxes! (id:57557)
123 Crestbrook Way Sw
Calgary, Alberta
Discover this modern townhome in desirable Crestmont, still in pristine new condition. Step inside to soaring 9 ft ceilings on the main floor, filling the space with natural light and an airy elegance. The double attached garage ensures comfort and convenience during Calgary’s winters, keeping you warm and your vehicles snow-free. There is ample street parking for all your guests or extra vehicles.Ideally located, you’re only a block away from shopping, daycare, and daily essentials, with quick connections to main roads like Stoney Trail, making every commute effortless.Move-in ready and perfectly maintained, this home offers the perfect balance of style, function, and location—an ideal opportunity in one of Calgary’s most desirable communities. (id:57557)
1043 19 Avenue Se
Calgary, Alberta
Opportunity to own your building for business. This is an ideal central location in the trendy Ramsey / Inglewood area for a growing business. This is a great opportunity to have a live work environment. The building has over 3000 square feet of office space on three levels plus functional space in the working area basement. Main floor is an open space with large board room and full open space kitchen. Plus patio area off the main floor and 2nd patio on the 3rd floor. (id:57557)
290003 96 Street E
De Winton, Alberta
Hosting the highest hilltop for miles, this 60-acre property offers panoramic, 360° views—including the mountains to the west and the city to the north and the adorable Davisburg church across the road. Located just minutes from Calgary and Okotoks, it’s a setting that combines rural tranquility with urban convenience.The 1960’s walk-out bungalow is solidly built and ready for your customization with new shingles in 2017. Inside, you’ll find 4 bedrooms and 3 bathrooms, a gas fireplace in the living room and an efficient wood-burning stove downstairs. The solid hardwood flooring on the main level flows through to ceramic tile in the kitchen and bathrooms. The lower level features full egress windows in the basement bedrooms for natural light and safety. The oversized double garage has room for toys, vehicles and work benches.The property boasts a reliable well with a new pump and expansion tank installed in 2023. A large multi-purpose outbuilding sits on an expansive concrete pad, combining enclosed indoor space with animal shelters—ideal for agricultural, equestrian, or hobby farm uses. The potential is limitless in this special property. (id:57557)


