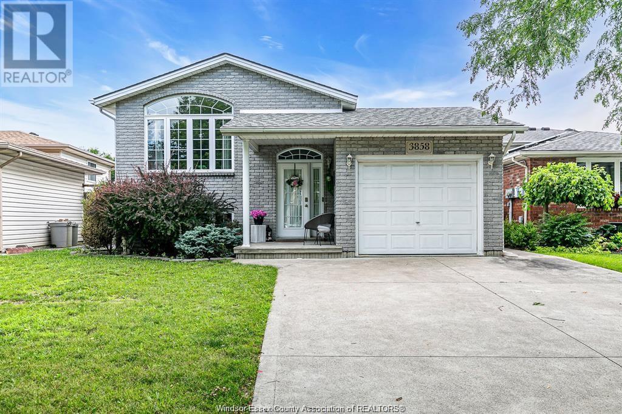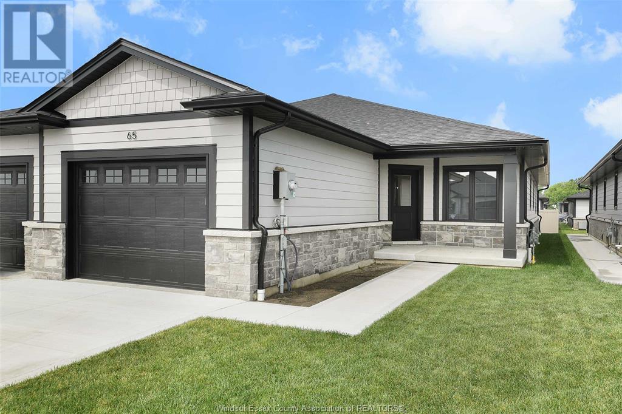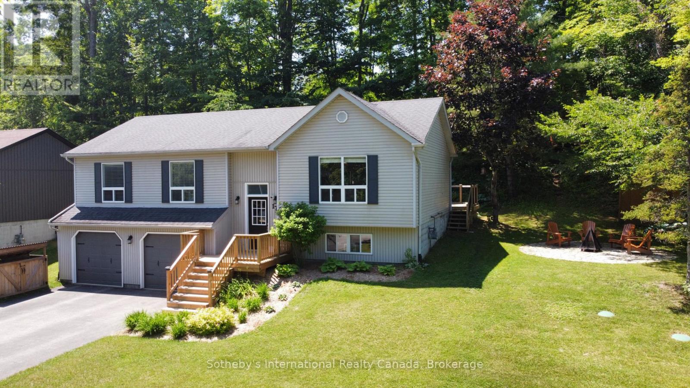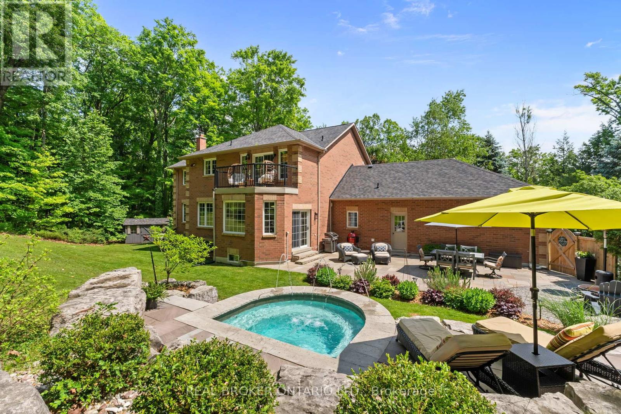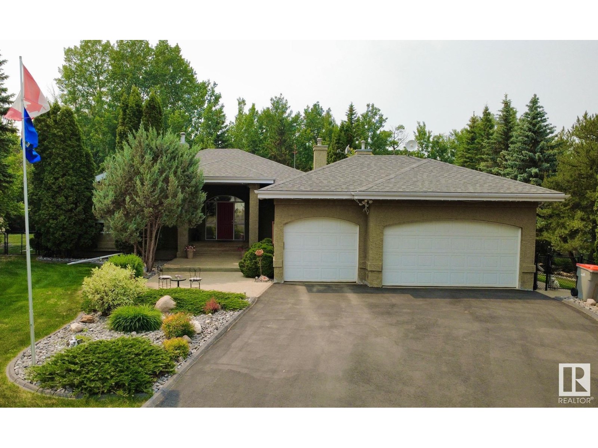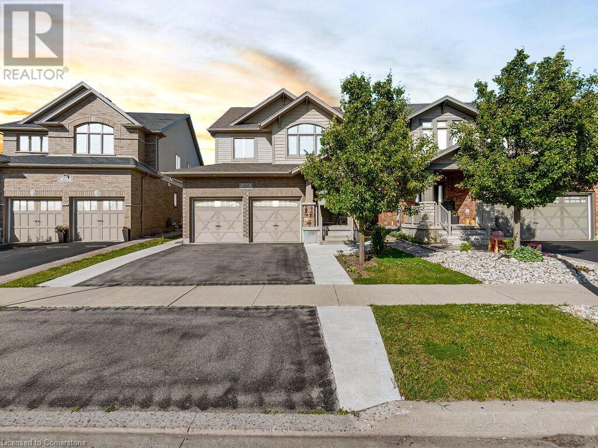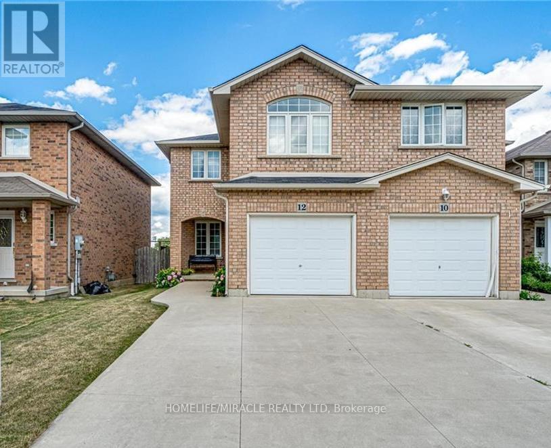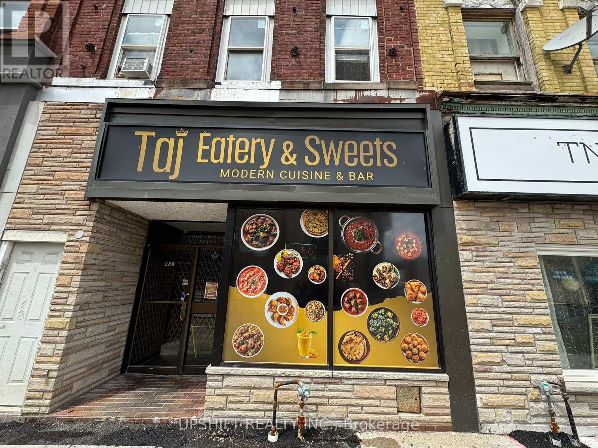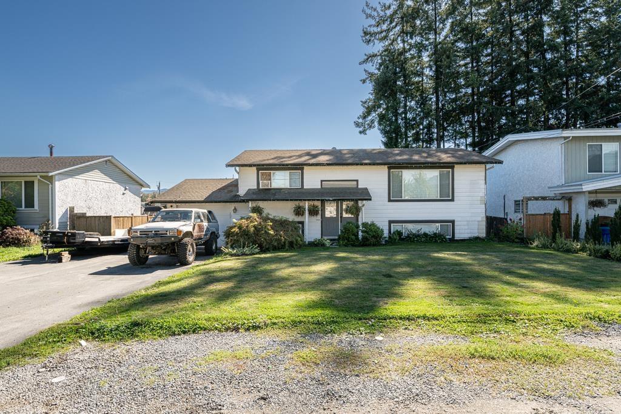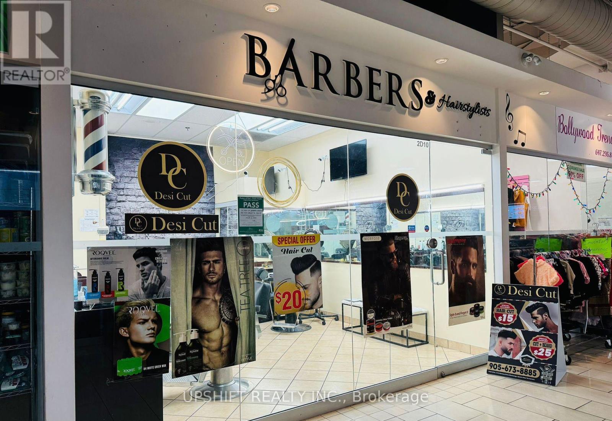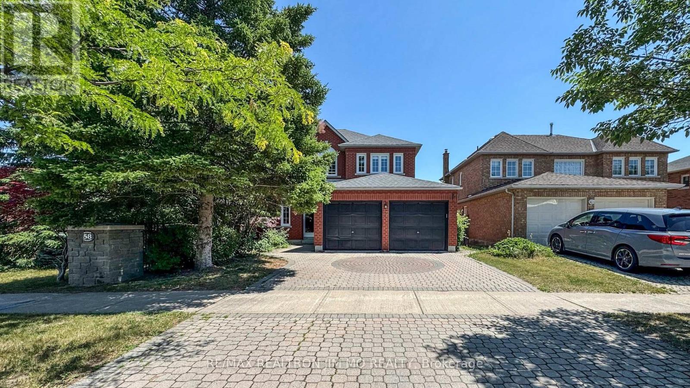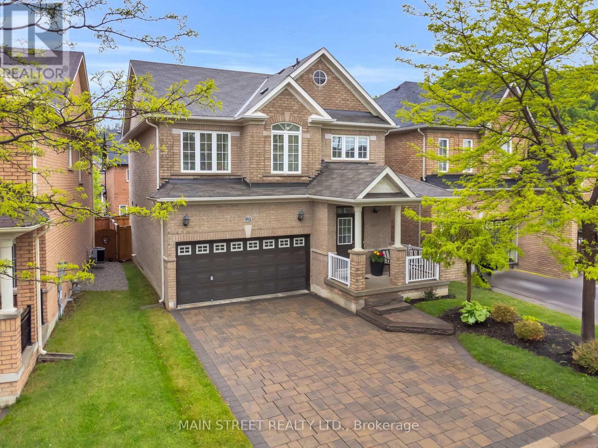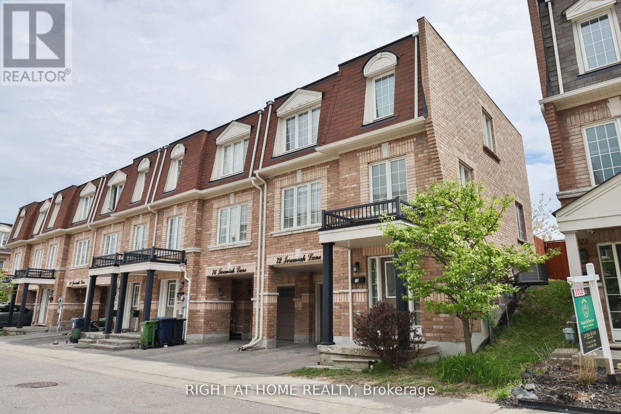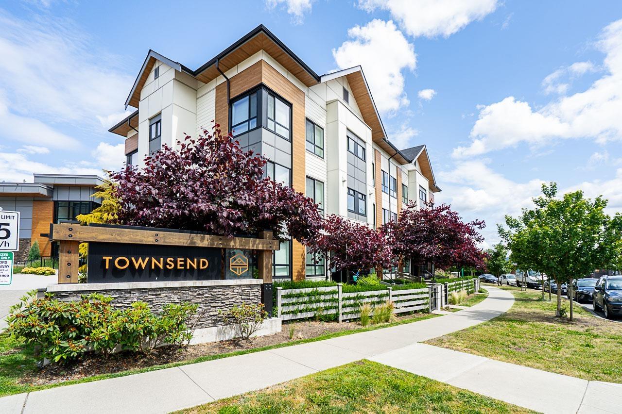3858 Acorn Court
Windsor, Ontario
ABSOLUTELY STUNNING CUSTOM BUILT R-RANCH HOME, 4 BDRMS, 2 FULL BATHS, IN ONE OF HIGHLY DESIRABLE AREA IN SOUTH WINDSOR. MAIN FLOOR OFFERS SPACIOUS LIV RM W/CATHEDRAL CEILING, DINING RM, CUSTOM LARGE KITCHEN W/SS APPLIANCES, MASTER BDRM, FULL BATH, 2ND LRG BDRM, FULLY FINISHED BASEMENT OFFERS LARGE FAMILY RM, 3RD BDRM, 2ND FULL BATH, LAUNDRY, WET BAR, LRG WINDOWS,POT LIGHTS, 1.5 CAR GARAGE,CONCRETE DRIVEWAY, TONS 0F UPGRADES, INGROUND POOL, NEWER ROOF (2018), C-AIR/FURNACE AND TANKLESS HOT WATER SYSTEM(2018)OWNED, CLOSE TO HIGH RANK TALBOT TRAIL AND VINCENT MASSEY SCHOOLS, PARKS/TRAILS, HWY 401, MAJOR STORES/COSTCO, MALL, RESTAURANTS, UNIVERSITY, US BORDER, CALL L/S FOR PRIVATE SHOWING! (id:57557)
65 Jewel Street
Harrow, Ontario
IMMEDIATE POSSESSION! Don’t miss out on this brand-new, BK Cornerstone-constructed semi-detached home located in the heart of Harrow, ON—nestled in Ontario’s scenic wine country. This stunning home offers high-end finishes such as hardwood and ceramic flooring, tray ceilings, and a gas fireplace. Enjoy open-concept living with a beautiful kitchen featuring quartz countertops, main floor laundry, 4 pc bathroom, and two spacious bedrooms, including a private primary suite with a walk-in closet and elegant ensuite bath. The fully finished basement takes this home to the next level, featuring a gorgeous wet bar, a large family room, generous bedroom, modern 3-piece bathroom, and an extra office/flex room—perfect for remote work, guests, or hobbies. Outside, a cement driveway and full sod are included for a polished exterior. HST is included with rebate to the seller, and a new GST rebate may be available for qualified first-time home buyers. Come experience the BK Cornerstone difference—visit our model home at 64 Jewel every Sunday 1–3 pm. (id:57557)
312, 35 Walgrove Walk Se
Calgary, Alberta
HELLO GORGEOUS!! JUST BRING YOUR FURNITURE!! GREAT LAY-OUT AND STYLISH. QUICK POSSESSION! Built By Cardel Homes. TITLED PARKING STALL #195. Extra Underground Assigned Storage Locker #312. Beautifully Maintained by The Original Owners. BRIGHT AND OPEN CONCEPT UNIT Has Natural Light and Large Balcony. THE UNIT FACES THE QUIET SIDE OF THE BUILDING LOOKING OUT TO THE COURTYARD/PARK. Cozy Bedroom with Generous Closet Space. In-Suite Laundry, Washer and Dryer to Stay. Spacious Kitchen with Raised Centre Island. Stainless Steel Appliances, Quartz Countertops in Unit. Lots Of Cupboard Space. 4 Pce Bathroom. Elevator In Building (No Carrying Heavy Items Up the Stairs). Condo Fees Include Heat, Water, Sewer, etc. Visitor Parking. Minutes From Township Shopping Centre with All Amenities Plus Public Transportation. This Is It – Don’t Miss Out!! A Great Place to Hang Your Hat. (id:57557)
19 Summerfield Close Sw
Airdrie, Alberta
*** BACK ON THE MARKET DUE TO FINANCING***Don’t miss your chance to own this 4-bedroom bungalow with numerous updates—homes in this sought-after area sell quickly! The main floor offers 3 spacious bedrooms and a full 4-piece updated bath, while the fully developed basement features a 4th bedroom, another 3 piece bathroom, and additional living space. Enjoy the convenience of easy access to Deerfoot Trail, Stoney Trail, and the Calgary International Airport, making commuting and travel a breeze. This is a great opportunity for families, investors, or first-time buyers! Updates include; paint full exterior 05/2025, shingles 2015, new side door 2023, A/C 2021, newer paint main floor 2022-2025, new feature wall & electric fireplace 2019, new hood fan 2017, new stainless steel appliances 2017, upstairs bathroom all new except tub 10/2023, some newer light fixtures, new furnace 2021, new hot water tank 2017, new humidifier 2021, hot tub pad & electrical set up 2021. (id:57557)
17 Sugarbush Road
Oro-Medonte, Ontario
Welcome to 17 Sugarbush Road Oro-Medonte, where community, comfort & outdoor living come together. Whether you're seeking an escape from city life or a chance to raise a family in a welcoming, activity-rich environment, this charming 4-bedroom, 2-bathroom raised bungalow offers the perfect blend of relaxation, recreation, and community. With 2,018 sq ft of finished living space on a beautiful half-acre lot, this home offers a peaceful, tree-lined setting ideal for families, active couples, and nature lovers alike. Step inside to a bright, open-concept main floor featuring vaulted ceilings, expansive windows and gleaming hardwood floors. The spacious living room flows into the kitchen and dining area where patio doors lead to a generous back deck perfect for barbecuing or unwinding in the hot tub. The main level offers three well-appointed bedrooms and two bathrooms thoughtfully laid out to suit young families. Downstairs, enjoy a large rec room with a cozy gas fireplace and dry bar, ideal for entertaining or relaxing. A fourth bedroom (or office), ample storage, laundry, and inside entry to the double garage finish the lower level. The landscaped yard features a stone patio, fire pit area and a serene walk-up nook tucked in the trees. Sugarbush is a vibrant, tight-knit neighborhood where life feels peaceful yet purposeful. From toboggan races, to movie nights at the park and snowshoe adventures, this community has something for everyone. Sweetwater Park is a short walk and a new school and recreation centre are opening Fall 2025. Vetta Nordic Spa, Horseshoe Resort, Mount St. Louis Moonstone & Shanty Bay Golf Club are minutes away. Explore Copeland Forest, with trails for hiking, biking, and skiing. Enjoy nearby lakes for swimming, fishing, or relaxing. A short drive to Barrie, Orillia, and the GTA means you are always close to what you need while enjoying the peace, space, and safety only country living offers. Come experience the lifestyle you've been dreaming of. (id:57557)
8 Oakview Place
Uxbridge, Ontario
Welcome to Foxfire Estates Where Refined Living Meets Natures Serenity. Nestled on a private and picturesque 1.75-acre lot in one of Uxbridge's most coveted estate communities, this beautifully updated home offers the perfect balance of luxury, space, and peaceful country living just minutes from town. Set well back from the quiet dead-end road, this home makes a lasting first impression with its classic front porch and tranquil sunrise views. Inside, the fully renovated main floor showcases over $250K in upgrades, including a show-stopping custom kitchen with a large centre island, premium appliances, and timeless finishes. Large principal rooms, including a formal dining room, executive office, and spacious family room, make the layout ideal for both everyday living and entertaining. Upstairs, you'll find four generously sized bedrooms - a rare find in estate homes - each filled with natural light and serene views. The primary suite offers a spa-inspired ensuite and walk-in closet, creating the perfect retreat. Step outside to your professionally landscaped backyard oasis. A custom hot/cold plunge pool offers year-round relaxation, with the potential to tie in a larger pool if desired. The charming bunkie, stone patio, and lush gardens complete the resort-like feel. The spacious two-car garage offers great functionality today, with potential to expand if needed. The partially finished basement features a cozy media room, wet bar, home gym, and a rough-in bathroom allowing you to tailor the remaining space to suit your needs. Foxfire Estates is more than a neighbourhood it's a lifestyle. From evening strolls and community sleigh rides to book clubs and seasonal events, its a warm and welcoming place to call home. Under 10 minutes to downtown Uxbridge and less than an hour to Pearson or downtown Toronto, this is an opportunity to own one of the most updated and move-in-ready homes in the area at a price point that offers exceptional value. (id:57557)
122 9467 Prince Charles Boulevard
Surrey, British Columbia
OPEN HOUSE Sat 1-3pm, A Pride to Live in! Beautiful Townhouse in Prince Charles Estates of Queen Mary in Surrey, located on a quiet and wide street lined with mature trees. This well-managed complex features a Racquet court, tennis court, Exercise room, and sauna. This lovingly cared for by current Owners for 30+ years, renovated with 3 Bedrooms and new 3 Bathrooms, a newer Kitchen with an open plan, 1 Powder room, laminate floors, new lighting fixtures. There are numerous storage closets, a storage shed on the large patio, and an Extra-Large deck area that's summer days. Huge Master bedroom with a wide closet, and the other 2 Bedrooms have a very generous size. Hard to find a clean home, with a very decent Price! Close to Surrey Hospital, both levels of schools, Shopping mall, and Transit. (id:57557)
99 Hockley Avenue
Clarington, Ontario
The Great One - 99 Hockley Ave Is now on the market. This beautifully designed home blends comfort, style, and location into one standout package. With strong curb appeal and thoughtful landscaping, 99 Hockley sets a winning first impression before you even step inside. You'll find an open-concept layout that creates a perfect flow for entertaining or family living. The modern kitchen is a true centerpiece, and each bedroom offers a calm, restful retreat. Quality finishes and architectural details are found throughout. Step out back to a private oasis featuring a hot tub and a spacious yard that invites relaxation. Located in the highly sought-after North Bowmanville neighborhood, this home offers proximity to excellent schools, parks, shopping, and commuter routes. Move-in ready and full of charm, this home lives up to its legendary address. (id:57557)
18 Windy Ridge Drive
Toronto, Ontario
Located on one of the most desirable streets in the Bluffs, this impressive Hill Crescent residence offers exceptional quality, thoughtful design, and outstanding functionality. Set on a rare 100ft wide lot, the exterior combines timeless stone and durable vinyl siding, accented by landscape lighting, a heated dble-wide driveway, and a covered front veranda with clear cedar tongue-and-groove ceiling. The fully fenced backyard is ideal for entertaining, with professional hardscaping, mature trees providing privacy, and a custom timber-frame pergola over the patio. Inside, the grand foyer with marble flooring, dble closets, and wide staircase sets the tone for the home's refined finishes. Wide-plank engineered oak floors, plaster crown moulding, pot lighting, and custom fireplaces are found throughout. The gourmet kitchen features soft-close cabinetry, quartzite countertops, a dramatic backlit island, and top-of-the-line Thermador appliances, including a dual-fuel range and undercounter wine cooler. Upstairs, cathedral ceilings enhance the spacious family room with custom gas fireplace and the well-appointed bdrms. The primary suite offers a walk-in closet, gas fireplace, and a spa-like 5-piece ensuite with marble accents, glass shower with rain head, freestanding tub, and dble vanity. Additional bdrms feature cathedral ceilings, custom window coverings, and generous closet space. A self-contained lower-level apartment with separate entrance, modern kitchen, heated porcelain flrs, and full bath provides excellent flexibility for extended family or rental potential. The heated garage is ideal for car enthusiasts, with epoxy flrs, dble-height ceiling, water access, and convenient drive-through capability. This meticulously maintained home is steps to parks, trails, and the waterfront, with downtown Toronto just a short drive away. A rare offering in a family-friendly, nature-focused community. This home is an opportunity to live in true, unsurpassed turnkey luxury. (id:57557)
#129 53226 Rge Road 261
Rural Parkland County, Alberta
Private, peaceful country residential acreage minutes from Edmonton in prestigious Helenslea Heath. Minutes from Glendale golf course and Acheson Business Park. Custom- built executive bungalow with attached, heated, triple garage on .75-acre, fenced, pie shape lot. East facing front, low maintenance landscaping, mature trees and 85-foot driveway. Three sheds, tiered deck and 2-person hot tub. West facing back looks out onto county reserve. This stunning home has five bedrooms and four bathrooms. Open floor plan, exotic granite counters, solid hardwood floors, stainless steel appliances and large walk in pantry. Walk in closets in main level bedrooms with solid wood shelves and organizers. Large mudroom with two closets and bench seat storage. Vaulted ceiling, floor to ceiling windows and gas fireplace bring natural light and warmth into this home. Huge laundry room, wet bar, valor fireplace, steam shower and luxury vinyl plank flooring on fully finished lower level. Major Upgrades by owner 2011-2025. (id:57557)
1842 62 Ave Ne
Rural Leduc County, Alberta
Stunning Custom Home in Irvine Creek—Fully Upgraded! Welcome to this brand-new 5-bedroom, 4-bathroom house just minutes from the airport. You're welcomed by dual main floor sitting areas, main floor bedroom + full bath, a open-to-below living room with a dramatic feature wall & electric fireplace. The kitchen boasts an oversized quartz island, extended dining nook, & walk-through spice kitchen. High-end finishes like 24x48 designer tile flooring, upgraded lighting & plumbing fixtures, & a modern color palette enhance the space. Upstairs offers a versatile layout: the primary suite boasts 5-piece ensuite & walk-in closet, while two bedrooms share a Jack & Jill-style bathroom, & another bedroom with a private 4-piece ensuite. A spacious bonus/family room and upper-floor laundry complete the upper level. The full unfinished basement with a separate side entrance provides incredible potential for a future legal suite. Finished with upscale touches located near Beaumont, Edmonton, and major routes. (id:57557)
Ph311 - 18 Valley Woods Road
Toronto, Ontario
Enjoy this Gorgeous Penthouse surrounded by multi million dollar homes. Conveniently located at the intersection of 401 and DVP making commute a breeze. Whether you want to drive to downtown or take TTC, this property has it all covered. Property has 2 big bedrooms and 2 full bathrooms and a spacious Den which can be used as an office/library/ music Room. Enjoy your morning coffee or Weekend drinks in the oversized balcony with beautiful views. Enjoy open concept Kitchen with living room enough for a big groups of friends and Family. Laundry is conveniently located inside the unit Unit comes with One Parking Spot (P1, A44) which is very close to Elevators. Locker is located on Level 3 (#152) along with a Gym, Party Room and a Library to spend some quite moments. Come check this epitome of luxury, comfort and convenience. (id:57557)
18a Nollet Avenue
Regina, Saskatchewan
Step into homeownership with this charming and budget-friendly 1 bed, 1 bath condo located in one of the city's connected and convenient neighborhoods. Whether you're a first-time buyer tired of paying someone else's mortgage or an investor looking for a solid cash-flowing property, this unit delivers. Situated on the ground floor—ideal for aging in place or easy accessibility—this condo offers a quiet and comfortable living space with excellent walkability. You're just steps from bus stops, restaurants, coffee shops, grocery stores, doctors’ offices, and more. This unit has served as a successful rental, offering positive cash flow potential, and still has room to add value with future improvements. It features a spacious living area and a wood-burning fireplace (currently non-operational), adding charm and character. Painted kitchen cabinets with updated pulls, convenient in-suite laundry, a spacious open concept dining/living room and an oversized bedroom provide a great space for comfortable living. A quiet private patio, exterior storage room, and 1 exclusive use parking stall come as added bonuses, plus condo fees include heat & water utilities! Why rent when you can build equity and grow your wealth through real estate? This is your chance to invest in your future while enjoying a low-maintenance lifestyle in a well-managed building. (id:57557)
269 Goodwin Drive
Guelph, Ontario
Beautiful Upgraded Double Car Garage Detached 2 Storey House Built In 2013 Which Is Located South Of Guelph. Main Floor Has: Huge Open Concept Kitchen With Breakfast Bar And Island, Lots Of Cabinets Stainless Steel Appliances, Huge Living Room With Hardwood Flooring And Fireplace, Sliders From The Dining Rom Lead Out To A Private Deck 2 Piece Bathroom. Second Floor Has: 3 Decent Sized Bedrooms, Master Bedroom Has Ensuite Bathroom With Jacuzzi Tub And Walk In Closet, Another 4-Pce Bathroom. Basement Has: Finished Basement Offers Living Space With An Open Concept Recreation Room ,Gas Fireplace, Large Windows And Additional Storage 4-Pce Bathroom. The House Is Surrounded By Nature, School, Library, Shopping, Restaurant And Rec. Centre. Dont Miss Your Chance To This Amazing House. (id:57557)
78 Maple Grove Rd. Road
Port Hood, Nova Scotia
This charming, completely private three-season home has been recently freshly painted and features partial insulation, a full basement, and three bedrooms. The cozy living room includes a wood-burning fireplace, and electric heating runs throughout the home. Located on Cape Breton Islands stunning West Coast, it offers breathtaking Atlantic sunsets. The property includes a tree-lined driveway, a fully screened-in back porch, and a pergola-covered front deck, perfect for enjoying the outdoors. The home comes fully furnished, ready for you to move in and start relaxing! (id:57557)
346 Viscount Drive
Red Deer, Alberta
Nestled in the highly sought-after VANIER WOODS and directly adjacent to a children's playground, this stunning custom-built two-story home boasts incredible curb appeal! Showcasing a modern kitchen adorned with pristine white quartz countertops and stylish under-cabinet lighting, this home is a true gem. The main floor features soaring 9-foot ceilings, expansive triple-glazed windows, an HRV system, and a high-efficiency furnace.As you enter, you're welcomed by a spacious tiled foyer that flows into an inviting open-concept layout. The dining area, kitchen, and living room all provide delightful views of the playground, bathed in west-facing sunlight, and the yard is fully fenced for the safety of your children and pets. Step outside onto the 10x12 deck, complete with a natural gas hookup for your BBQ, perfect for entertaining!The living room is enhanced by a stunning fireplace set against an eye-catching feature wall, which can also be appreciated from the kitchen and dining spaces. Above the generous eat-in kitchen island, a beautifully upgraded trayed ceiling with recessed lighting and coordinating laminate inserts complements the fireplace.On the upper level, you'll discover a spacious bonus room, a convenient laundry room, three well-appointed bedrooms, and a four-piece bathroom. The master suite is impressively large, featuring a walk-in closet and a luxurious spa-like four-piece ensuite.The fully developed basement adds even more value with a fourth bedroom, a sizable family room complete with a wet bar, and another four-piece bathroom. With features such as a heated garage and Central A/C, this home is truly a must-see! (id:57557)
101, 1413 Mountain Avenue
Canmore, Alberta
First time buyers ask your accountant about the proposed new GST rebates. Get to THE POINT on Mountain Ave – where your work-from-home and play-near-home finds its happy place. Digital workers, entrepreneurs, content creators, professionals that *need* a quiet, separate space to work.... Endless views from this corner unit! Finally, a thoughtfully crafted plan that includes a lockoff flex room with direct access to the outdoors. Office, studio, craft space, podcast den, wellness room...what will you use the flex room for? Featuring remarkably practical features like 2 primary suites plus 3rd bedroom/den in addition to the flex room. You won't have to sacrifice a bedroom for your office anymore. Located in Canmore's emerging downtown neighbourhood, with excellent access to shops, commuting, pathways. Shorten your drive through town, hop on the highway and get out to your adventure faster. When you get home, the cafes are a short jaunt, take the shortcut to the grocery stores just a few blocks away, and walk home from the pub after a well-earned beverage. Top notch finishing and New Home Warranty included, no expensive renovations to do, no updating required, just move in and enjoy everything brand new! List price = $995,,000 + applicable GST. Note: residential zoning, no short term rentals permitted. (id:57557)
12 Jonathon Court
Hamilton, Ontario
CHILD SAFE COURT Beautiful Semi-Detached 2-Storey Home With 4 Bedroom 3 Bathroom Is Perfect For You And Your Family With Ample Space. Located in central Mountain near Upper Sherman and Rymal road, this beautiful, semi-detached home was built in 2005 and offers comfortable living space. The main floor has a living room, 2-piece bathroom, kitchen and a dining room with sliding glass doors to the private backyard, Upstairs there are four spacious bedrooms. The large primary bedroom has its own 2-piece ensuite for added privacy and convenience. The home also features a 5-piece main bathroom. The roof was REPLACED in 2023 as per seller, The attached garage door, adds convenience and practicality, while the double driveway provides ample parking for residents and guest. This home truly has it all, combining modern amenities, thoughtful updates, and a prime layout designed for both relaxation and functionality waiting for its next chapter! walking distance to plaza just across the street very convenient location. (id:57557)
411 Dundas Street
Woodstock, Ontario
Sale of Business only!! Exceptional opportunity to own a fully established Indian restaurant with LLBO license in the heart of downtown Woodstock! This turnkey business comes fully equipped, including all chattels and major equipment, offering a seamless transition for new owners no additional capital investment required. The high-end build-out, flexible layout, and well-maintained space allow for easy conversion to a variety of cuisines or franchise concepts. Situated in a high-traffic, highly walkable area (Walk Score of 93), 411 Dundas Street is surrounded by local attractions like the Woodstock Museum and Art Gallery and benefits from excellent public transit access. A fully operational restaurant and bar on the main floor, plus two income-generating one-bedroom apartments on the upper level. Additional storage space is also included. Ideal for owner-operators or investors looking for a prime, high-visibility location with built-in rental income and long-term upside. Don't miss this rare chance to own business in one of Woodstock's most desirable downtown locations (id:57557)
6 20118 Beacon Road, Hope
Hope, British Columbia
Large Gorgeous Rancher Situated on Beautifully Landscaped Corner End Unit w/280 Degree of Panoramic Picturesque Mountain View from Every Room. Largest Corner Lot in this Gated Complex. Facing South, East & West, with Built-in A/C & Backup Generator Ready. Entertainer's Delight! Spacious Open Concept, Stunning Stone Accent Gas Fireplace & Mantel, Awesome Chef's Kitchen w/Mahogany Color Tall Cabinets, Large Centre Island w/Quartz Countertop & Plenty of Cabinets, Gas Cook Range, Quality S.S. Appls + a Walkin Pantry. Love the 9 ft High Ceiling, Crown Mouldings & Brazilian Color Laminate Flr. Large Master w/Walkin Clst, Ensuite w/Deep Soaker Tub & Sep Shower, 2 more Good Size Bdrms. Fully Fenced Backyard w/Beautiful Mountain Views. Meticulously Landscaped Garden w/Beautiful Flowers & Trees. Outdoor Gas Line for BBQ, Perfect for Entertainment. Large Crawl Space Under the Entire House, Plenty of Storage. Home Still under Warranty. Well Cared For Complex w/RV Pkg, Clubhouse & Lots of Visitor Pkg, Walk to Elementary (id:57557)
46512 Brice Road, Fairfield Island
Chilliwack, British Columbia
Spacious Fairfield Island Home with Suite & Subdivision Potential!! This updated 4 bed, 2 bath home offers incredible flexibility with 2 kitchens and 2 laundries, making it ideal for multi-generational living or rental income. Located on a large lot with potential to subdivide into 2 lots"”Preliminary Layout Approval (PLA) was granted in April 2022 and may be renewable through the City of Chilliwack (buyer to verify). Enjoy a generous backyard featuring a playground area, insulated storage shed, and additional storage space behind the home. The roof was replaced in 2014, and the home has seen tasteful updates throughout. Whether you're looking for a family home, investment property, or future development opportunity, this one checks all the boxes! (id:57557)
2d-10 - 7215 Goreway Drive
Mississauga, Ontario
Prime Salon for Sale Westwood Mall Own a thriving Unisex Hair and Barber Salon in a high-traffic location next to Tim Hortons and a bustling food court. This modern, stylish salon boasts state-of-the-art equipment, a loyal clientele, and expert stylists specializing in beard grooming, threading, waxing, and beauty treatments. A turnkey business where you can step in and start earning immediately. Total sq ft 250, rent is 2500 + TMI, existing term plus 5 years option to renew the rent. Store Hours: Monday to Friday 10 AM to 9 PM, Saturday 10 AM to 6 PM, Sunday 12 PM to 5 PM Showings by appointment only: Monday to Friday 9 to 11 AM, Saturday and Sunday 5 to 7 PM Serious buyers only. Please do not contact employees. * * Bring Your best offer ** (id:57557)
33 - 33 Greenwich Circle
Brampton, Ontario
Step into comfort and convenience with this move-in ready 3-bedroom townhouse, perfectly situated in one of Brampton's most desirable neighborhoods. Spacious primary suite with private ensuite Additional 4-piece bathroom and inviting living room with a classic fireplace Walkout to a private, fenced backyard perfect for relaxing or entertaining Freshly renovated basement ideal for a family room, home office, or home gym Attached 1-car garage with extra storage space Prime Location: Minutes from :Bramalea City Centre Chinguacousy Park Major grocery stores Highway 410 and public transit This home is the perfect blend of charm, comfort, and convenience. Whether you're a professional couple, a growing family, or anyone looking for a welcoming space to call home this townhouse is a must-see! (id:57557)
#307 3720 118 Av Nw
Edmonton, Alberta
Rare find nice 3 bedroom apartments, 920 sq ft top floor unit. In suite laundry and separate storage room. corner unit. newer kitchen and bathroom. Close to shopping, transit and schools. (id:57557)
103, 1413 Mountain Avenue
Canmore, Alberta
This property may be eligible for the proposed new GST rebates - ask your advisor for details! THE POINT on Mountain Ave, endless views await! This corner unit has sunny southeast exposure with the morning sun warming the deck. Welcome to a carefully curated new townhouse development in Canmore's newest up-and-coming neighbourhood. With exceptional walkability, endless views, and flexible layouts, these homes are designed to make the most of your mountain lifestyle. Over 1900 sq ft of living space provides three spacious bedrooms and three baths plus bonus room, and practical garage space. When a developer really considers how spaces can be used, the result is a home that embraces the active pursuits of owners, guests, and families alike. Remarkably practical features include two primary suites, a flex third bedroom/office space with its own deck, the bonus main level gear room/office/workshop with separate entrance to outside, (bike workshop? ski headquarters? home office? gym? artists studio? the options are endless), and very few shared walls. Discover the connectivity of living on the valley floor with easy access to walking and biking trails and excellent proximity to all downtown shops, services, and amenities. Top notch finishing and New Home Warranty included! List price = $1,089,000 + GST. Note: residential zoning, no short term rentals permitted (id:57557)
2 Checkerberry Crescent
Brampton, Ontario
Gorgeous detached 4+2 bedroom home On Beautifully Landscaped Huge Corner Lot. Ten's Of Thousands Spent On Upgrades Including Hardwood Thru out, Oak Stairs, Built-In S/S Appliances, Granite Countertops, Backsplash, New Roof (2020), Pot lights Etc. Separate Living & Family Room With High Ceiling. Finished Basement With Separate Entrance With Rental Potential. Drive Way And Walk Way With Decorative Exposed Concrete. (id:57557)
5713 46 Avenue
Stettler, Alberta
This is a civil enforcement sale under Part 7 of the Civil Enforcement Act in Alberta. There are no showings permitted on this property, drive by only. The listing agent has not been granted entry to the property so no interior photos or confirmed description are available. The property is believed to be a 3 bedroom home with 1 full bath on the main floor. The basement is believed to be fully developed and may have an additional bathroom. The property has a double detached rear entry garage plus a front drive pad for additional parking. The home has a fully fenced south rear yard and is located in a family friendly neighbourhood close to schools and shopping. Excellent value here!! (id:57557)
1545 Mt Fisher Crescent
Cranbrook, British Columbia
Located in Mount Royal, Cranbrook, this beautifully crafted 4-bedroom, 3-bathroom custom home backs onto the tranquil Community Forest, offering the perfect mix of luxury, space, and privacy. The open-concept main floor features 11’ vaulted ceilings, hardwood floors, a floor-to-ceiling gas fireplace, and a chef’s U-shaped kitchen with rich cabinetry, a centre island and walk-in pantry. The spacious primary suite includes a spa-inspired ensuite with a soaker tub, dual vanities, shower and a walk-in closet. A second bedroom, full bath, laundry area, and double garage with 8’ doors complete the main level. Downstairs, enjoy two more large bedrooms, a full bath, a rec room, office, and ample storage. Outside, the fully fenced and landscaped yard features a covered deck with BBQ hookup, firepit area with gorgeous rockwork, garden beds, irrigation and direct access to crown land. Extras include paved RV parking with a 30-amp plug, extended driveway, and street parking. This is peaceful, forest-backed living with modern comfort and convenience. (id:57557)
408 - 2 Old Mill Drive
Toronto, Ontario
Two Old Mill By Tridel! Luxury One Bedroom Plus Den Suite! Well Laid-Out With Walk-Out To Open Balcony! Parking Space And Locker Included! Visitors Parking As Well. 24 Hour Concierge. Prime Location - Steps To Subway, Bloor Street Shops, Restaurants, Cafes - A Walker's Paradise! Hotel/Spa-Like Amenities Including: Indoor Pool, Party Room, Theatre, Private Dining Room, Rooftop Garden, Gym, Guest Suites, Yoga + More! (id:57557)
714 Maple Street
Sicamous, British Columbia
Spacious family home in the heart of Sicamous offers comfort, charm, and a fantastic location nestled between Shuswap Lake and Mara Lake. With five bedrooms and two full bathrooms, it’s an ideal space for families and entertaining alike. The oversized kitchen, designed with oak cabinetry, a center island sink, under-counter recessed lighting that flows seamlessly into the cozy living room and dining space. A three-sided fireplace adds warmth to the kitchen nook area and dining room, which is bathed in natural light from two skylights and opens onto a covered back deck for year-round enjoyment. New flooring, interior and exterior paint, and stylish new light fixtures—giving it a refreshed, move-in-ready appeal. Keeping warm is never a concern in this home, boasting three propane fireplaces, a pellet stove and baseboard heating. The large backyard features a brick patio and fire-pit, offering the perfect setting to embrace the beauty of Shuswap living. For gardening enthusiasts, this property is a dream come true, showcasing raised garden boxes, fruit trees, a greenhouse and more. A wired and insulated additional 20'x10' workshop/shed provides additional space for hobbies. Storage options abound with a 23'8x17'7 garage. This home is within walking distance to the lake, shopping, public beaches, boat launches, schools and parks. With its blend of spacious living, thoughtful design, and an unbeatable location, this home is waiting to become yours. Vacant for quick possession (id:57557)
16 - 4801 Steeles Avenue W
Toronto, Ontario
Renovated Corner Unit in Prime City Location - Excellent Exposure To Steeles Avenue, Close To All Major Highways 400, 401, 407,Transit, York University And All Other Amenities. (id:57557)
11a James Street
Halton Hills, Ontario
Prime Location! This Immaculately Maintained End-Unit Townhome in Old Georgetown is a true Gem ! This stunning home offers the perfect blend of charm, sophistication and modern upgrades, in an unbeatable location just steps to historic Main Street with its family-owned shops and restaurants, banks, library & more! Boasting Luxury Upgrades & Elegant Design this home has been meticulously updated with thousands in improvements, including: Stunning Chefs Kitchen with quartz countertops, high-end cabinetry featuring a Large Pantry with PULL OUT shelves & premium appliances (including an induction range) rich Eng. Hardwd flrs thru-out, beautifully upgraded bathrooms with designer finishes and more. The spacious & functional Layout of the Main Floor boasts 9-ft ceilings, pot lights, a spacious Living Rm with a cozy gas fireplace, and a walkout to a Large Terrace complete with a BBQ gas line. The Second Level offers two oversized bedrooms, including a huge primary suite featuring a Walk in Closet & recently reno'd luxurious 3-piece ensuite with glass shower. The Third Level Retreat with a Juliet balcony is a huge versatile space currently used as a bedroom & family room perfect for a Teen Space or guest suite, work space/studio or entertainment area for large gatherings. The unspoiled lower level is perfect for a workout room, home office or hobby room and features a huge above grade window and easy access to Garage. The Unique Extra-Wide oversized Garage is deal for car enthusiasts, hobbyists, DIY'rs and has ample space for a home workshop or additional storage space and a designated trash/recycling area. New Elegant Stone Walkways front & rear . New high-efficiency mechanicals Include a heat pump heating & cooling system, backup gas furnace & on-demand hot water heater for energy-efficient living. Private driveway with rear garage access. This rarely offered townhome is a must-see! Don't miss an opportunity to live in one of Georgetowns most sought-after locations! (id:57557)
28 - 17 Lakewood Crescent
Kawartha Lakes, Ontario
Welcome to Port 32's easy, elegant condo lifestyle designed for comfort and convenience featuring total main floor living and functionality. Stress free condo living steps to Bobcaygeon beaches, downtown shops and restaurants. M/F w/open concept kitchen, dining, and living areas with easy care flooring and neutral decor. Enjoy a spacious kitchen with dining peninsula, stone countertops, Stainless steel appliances and an attached garage with laundry / mudroom home entry! You'll love your new primary bedroom with walk-in closet, spa inspired 3 pc. ensuite and convenient walk out to a fully covered deck with stairs to the greenspace. A natural light filled Office/Den is perfect for your home office/library and high speed internet is available! Finished L/L offers a rec room, 4 piece bath, second bedroom, cold storage and utility room. Steps to Riverview Park, Forbert Pool, Historic Lock # 32 and all amenities. Two hours from the GTA. (id:57557)
113 Glendale Road
Bracebridge, Ontario
Beautiful Brick Bungalow in Prime Bracebridge Location! Located in one of Bracebridge's most sought-after neighbourhoods, this 3-bedroom, 2-bathroom bungalow offers quality craftsmanship in an unbeatable location. Set on a large, private lot backing onto a ravine, this well-built "Royal Homes" bungalow is ideal for families or retirees looking for peaceful living close to amenities. Inside, enjoy a bright and functional layout with a spacious living area, eat-in kitchen, and three well-sized bedrooms, including a sizeable primary with an ensuite and walk-in closet. The full, unfinished basement has lots of potential and could add plenty of additional living space. The attached 2-car garage and driveway provide ample parking and storage space. Step outside to a serene backyard surrounded by mature trees, offering privacy and a beautiful natural setting. All of this is just minutes from schools, the Bracebridge Sportsplex, shopping, golf, trails, and more in a quiet, family-friendly neighbourhood. (id:57557)
58 Webber Crescent
Markham, Ontario
Immaculate And Move-In Ready Executive Home On A Premium Corner Lot In The Highly Sought-After William Berczy Ps And Unionville High School Districts. Over 3,100 Sq Ft Above Grade Plus A Fully Finished 1,500 Sq Ft Basement Featuring 2 Bedrooms, 1 Bathroom, A Living Room, Dining Area, Full Kitchen, And A Walkout To The Backyard Perfect As A Self-Contained In-Law Suite Or For Multi-Generational Living. Main Floor Den With Large Windows And French Doors Can Be Used As A Home Office Or Easily Converted Into An Additional In-Law Suite. Renovated Kitchen With Granite Counters, Freshly Painted Cabinet Doors, And LED Lighting Throughout. Main Floor Laundry With Side Yard Access And Direct Garage Access For Added Convenience. Renovated Bathrooms On The Second Floor Offer A Stylish And Updated Feel.Extensive Updates Include: Roof And Skylight (2018), Insulation (2018), Boiler (2018), Water Heater (2017), Upgraded Basement Suite (2018), And A Backyard Deck (2022). Freshly Painted Interior, Garage Door, And Main Entry Door, With New Smoke Alarms Installed For Added Safety.Situated On A Quiet, Family-Friendly Crescent With A Fenced Yard, Extra Green Space, And Convenient Side Access. Minutes To Top Schools, Parks, Main Street Unionville, Shopping, Transit, And Highways. (id:57557)
90 Moderna Drive
Vaughan, Ontario
Nestled In One Of Vaughan's Most Sought-After Neighbourhoods, This Beautifully Maintained Family Home, Set In A Scenic Treelined Pocket, Offers A Bright And Open Layout Featuring 9ft Ceilings On Main Floor, Spacious Living/Dining Room With Pristine Hardwood Floors, And An Updated Eat-In Kitchen With Customized Cabinets, Modern Quartz Countertops, Backsplash, Stainless Steel Appliances And Walk-Out To Relaxing Deck. Large Living Room Includes A Cozy Gas Fireplace - Perfect For Relaxing Evenings. The Hardwood Floors Continue Upstairs To Three Spacious Bedrooms Including A Generous Primary Suite With Calming Treetop Views, A Huge Walk-In Closet With Organizer, And A Spa-Like 5-Piece Ensuite Bath. Extras Include Impressive 4 Car Driveway Showcasing High-End Stonework, Fully Finished Basement With Pot Lights And Bathroom Rough-In, Garage Access, And More! Located In One Of Vellore Villages Quietest Neighbourhoods With Access To Parks, Walking Trails, And Minutes To Kortright Centre for Conservation - You Won't Want To Miss This! (id:57557)
342 Havendale Crescent
Waterloo, Ontario
Welcome to this beautifully finished 3-bedroom, 3.5-bathroom home in the highly sought-after Laurelwood neighborhood! This spacious, move-in-ready home is finished from top to bottom and features two cozy fireplaces, a stunning marble countertop in the kitchen and all bathrooms, and brand-new laminate flooring throughout. Enjoy a massive family room on the second floor – perfect for relaxing or entertaining. Located within walking distance to top-rated schools, scenic trails, shopping centers, the YMCA, and Waterloo Public Library. Plus, it's right on the bus route to both universities? Don't miss your chance to live in one of Waterloo’s most desirable communities! (id:57557)
83 Red Fern Terrace
Halifax, Nova Scotia
Charming 3-Bedroom Home with In-Law Suite & Pond Views - 83 Red Fern Terrace, Clayton Park West. Welcome to this beautifully maintained detached 3-bedroom home featuring a self-contained 1-bedroom in-law suite with its own private entrance and full kitchen rented for 1700 CAD. This home overlooks the scenic Belchers Marsh Park and offers the perfect blend of family living and smart investment. From the moment you arrive, you're greeted by the charm of blooming cherry blossom trees and a sunny, welcoming front porch. Inside, a thoughtfully designed floor plan unfolds featuring a bright, open living space, a custom built-in dining nook, and kitchen cabinetry. Step out onto the expansive back deck and take in panoramic sunset views over the tranquil pond the perfect setting for entertaining guests or unwinding in peaceful solitude. Upstairs, the large primary bedroom suite offers a peaceful retreat with a walk-in closet, private ensuite, and breathtaking views of the water. Two additional generously sized bedrooms and a full bathroom complete the upper level, providing both comfort and functionality for the entire family. The lower level features a private, fully equipped 1-bedroom in-law suite with a brand-new kitchen, 3-piece bathroom, and separate entrance currently rented for $1,700 per month, offering excellent mortgage support or flexibility for multi-generational living. Thoughtful upgrades throughout the home include three ductless heat pumps (2022), LED lighting, and a re-shingled roof (2020) by Dufour. The 10x8 powered shed in the backyard adds versatility, whether for gardening, extra storage. Ideally located within walking distance to top-ranked schools, just minutes from the Canada Games Centre, Bayers Lake, and major commuter routes, this is a home that effortlessly blends natural beauty with urban accessibility. THIS WON'T STAY FOR LONG!! (id:57557)
72 Jeremiah Lane
Toronto, Ontario
Incredible value in sought-after Scarborough Village. This move-in ready luxury end-unit townhome is a rare find and perfect for first-time buyers or those looking to move up. Proudly maintained by the original owners, the home features a bright, open-concept layout with generous living spaces ideal for both comfort and entertaining. End unit Home offers extra windows for enhanced natural light and added privacy. The recently upgraded kitchen (2025) showcases brand-new stainless steel appliances including a fridge, stove, dishwasher, and range hood, with stylish finishes and a functional layout perfect for everyday cooking and hosting. The cozy breakfast area walks out to a private patio, offering a seamless indoor-outdoor living experience. Upstairs, three spacious bedrooms provide excellent privacy, with the primary bedroom featuring a 4-piece ensuite and a walk-in closet. A ground-level den offers a versatile space ideal for a home office or study. The built-in garage provides secure parking and additional storage. All furniture is optional - please inquire for details. Located in a quiet, family-oriented neighbourhood, this home offers convenient access to everything Scarborough Village has to offer, including Guildwood GO Station (6-minute drive), the scenic Scarborough Bluffs (11 minutes), Guild Park & Gardens (5 minutes), Scarborough Golf Club, and excellent schools such as UMC High School, Mason Road Junior Public School, and St. Nicholas Catholic School. Nearby amenities include Metro, Walmart, No Frills, and numerous shops, restaurants, and transit options. This home is a true turnkey opportunity. visit with confidence and make it yours. (id:57557)
712 Grouse Cl
Cold Lake, Alberta
Its here!! A beautiful 5 bedroom home in Cold Lake North with lake views ( even from the ensuite closet!) Family friendly cul de sac for the kids to play and a backyard aboveground pool. A massive back yard full of trees, perennials and a garden - you will happily spend time on the the double decks. 2 good sized bedrooms on the main and Primary suite (hailey style) has a double sink ensuite with walkin shower and oh that closet! Harwood floors and brand new carpet (installed June 11th) on main and laminate down at the garden View. Additional family room, 2 more bedrooms and a surprise under the stairs, you wont want to miss this one. Close to schools, shopping and a short walk to Kinosoo Beach. Lovingly taken care of - this could be your next chapter. (id:57557)
4103 Balsam Way
Malakwa, British Columbia
INCREDIBLE OPPORTUNITY! Rare Large, Flat Acreage in Malakwa, BC This exceptional property, located in the charming town of Malakwa is a unique find. Unlike many parcels, it is situated outside the Agricultural Land Reserve (ALR), granting it immense versatility. The property features six newer drilled wells strategically placed across the acreage, offering access to some of the purest water in this area. This makes it ideal for a range of purposes, whether you’re a truck driver needing ample space for your vehicles and equipment or an investor looking to create a potential RV park. Its prime location along the Trans-Canada Highway provides significant appeal for tourists exploring the stunning Shuswap region. With three separate driveways and engineered roads within the acreage, accessibility is a breeze. The convenience of being just 30 minutes from Revelstoke and only 10 minutes from Sicamous adds to its allure. Additionally, this property is a haven for snowmobile enthusiasts, with heavy winter snowfall and numerous trails leading up the nearby mountains. Whether you’re seeking a recreational retreat or an exceptional investment opportunity, this acreage holds remarkable promise. Don’t miss your chance to make it yours! (id:57557)
1 Old Sicamous Road
Sicamous, British Columbia
This 4-bed and 3-bathroom log home is a perfect blend of luxury and comfort. It boasts of a breathtaking lake view that will leave you mesmerized. The property is ideal for those seeking a new residence or a recreational home for their entire family and friends. There is a designated walking path down to enjoy the Shuswap Lake. The house has undergone numerous upgrades and renovations since 2010, including the addition of a second floor. The seller has invested in a new heat pump (AC), hardwood floors, tiles, bathrooms, reverse osmosis, 2 RV hook-ups, concrete retaining walls, and more. The family room and the covered deck offer a great opportunity to entertain and enjoy the private and relaxing view of the lake. The house is very well-built and comes with municipal water and septic. This log home is located just 2 minutes away from town, the beach, marinas, restaurants, shopping, and other amenities. It is a rare opportunity to own a beautifully crafted log home with a stunning lake view. (id:57557)
1610 - 50 Charles Street E
Toronto, Ontario
Real 2-bedroom Unit, Move In August 25th, Walk to U of T, Premium Corner Unit With Wrap Around Balcony, Spacious Birkin Model, 690 Sf Suite +274 Sf Wrap Around Balcony, Upgraded Cabinet And Under Cabinet Light, Custom-Made Curtains, Super Luxury Elegant Building Lobby (20 Feet High) With Hermes Furniture, 24 Hours Concierge, Super Fast And Quiet Elevators, State Of The Art Amenities, Outdoor Infinity Pool, Full-Equipped Gym Rooftop Lounge. Steps To Yonge/Bloor Subway Entrance At The Back of The Building. (id:57557)
505 - 68 Abell Street
Toronto, Ontario
Luxurious Epic On Triangle Park Condo In A Trendy Queen West Neighbourhood. Airy, Bright, South-Facing Courtyard View 1 Bedroom Plus Versatile Den With Large Closet That Could Be Used As Guest Room. Includes 1 Parking & 1 Locker ($40K Value). Fresh New Paint. This Building Is Loaded With Amenities, Incl Visitor Parking, Guest Suite, Rooftop Terrace BBQ. A Short Walk to Street Car, Drake Hotel, Parks, Shops, Restaurants & Bars. This Unit Offers Compelling Value With Location Hard To Beat. (id:57557)
161 Tamarac Boulevard
Springbrook, Alberta
Excellent value awaits in this fully finished 1.5-storey home in Springbrook! It features great curb appeal with a mature front tree and a newly rebuilt front porch completed in 2024. Step inside to a spacious front living room with a large window overlooking the front yard. The adjacent kitchen has been fully renovated with modern cabinetry, updated countertops, backsplash, sink, and stainless steel appliances. The dining area provides ample space for hosting guests. A 4-piece bathroom completes the main floor. Upstairs are two good sized bedrooms. The basement features a large family/rec room, a storage room that could be converted into a third bedroom if desired, and a combined utility/laundry room. The backyard offers plenty of space for kids or pets to play, plus a large deck with a built-in privacy wall, a 12’x16’ custom shed/workshop (2020), and an additional tool shed near the front gate. Recent updates include shingles (2024), washer/dryer (2024), and hot water tank (2023). All windows (except basement) have been upgraded to vinyl. Springbrook is a welcoming community with lower County of Red Deer property taxes and convenient access to Gasoline Alley and Penhold. (id:57557)
93 15111 Edmund Drive
Surrey, British Columbia
BEAUTIFUL 3 STOREY CORNER UNIT TOWNHOUSE development by Polygon. This 2084 sf 4 bed+ 4 bath townhome is within walking distance to shopping centre, YMCA Rec Centre, restaurants, and much more. The townhome is well designed with a functional layout offering 9ft ceilings in the main, open floor plan as you come into the open foyer, living room & kitchen w/beautiful s/s appliances and island w/quartz countertop, lots of windows to let natural light in and generous sized balcony and lots of parking. (id:57557)
1521 19 Avenue
Didsbury, Alberta
Here we have a terrific home that has been enjoyed by the current owners for 44 years! It is time for a new family to appreciate all it has to offer. This home was built in 1964 when things were solidly constructed. That being said, the sellers have done a major kitchen upgrade including beautiful oak cabinetry, quartz countertops and built-in china cabinet. The large living features original hardwood floors and a wood burning fireplace (log lighter not connected). The primary bedroom has built in cabinetry on the one wall as well as another closet. There is a cozy flex room (that used to be a bedroom) currently used as a T.V. room and has patio doors leading to the covered rear deck with Duradek floor and complete with a natural gas BBQ that stays with the property. The basement is older development but very functional with a large family room, bedroom, 3 piece bath and laundry/storage room. There is LED lighting throughout the home, newer vinyl windows throughout the main floor and central air conditioning for those hot summer days! The detached garage is oversized (24 X 28) so lots of room for your vehicles and a workshop area. It also boasts an overhead heater and 220V wiring. All of this on a nice sized fenced lot with plenty of space to run around. Enjoy the established neighborhood, call your realtor of choice today! (id:57557)
5729 Columbia Road
Edgewater, British Columbia
Welcome to 5729 Columbia Road! This beautifully renovated four-bedroom, three-bathroom home is perfect family-friendly living. PRICED Well below appraise value! Nestled in a highly sought-after community of Edgewater BC, this property combines modern elegance with warm, inviting spaces that are perfect for creating lasting memories. As you step inside, you’ll be greeted by stunning hardwood flooring that flows seamlessly throughout the main living areas. The spacious family room is bathed in natural light, providing an ideal setting for family gatherings or cozy movie nights by the wood-burning fireplace. Imagine curling up with loved ones on chilly evenings while enjoying the warmth and ambiance of this charming feature. The heart of this home is undoubtedly the beautiful kitchen, complete with contemporary finishes and ample counter space for meal prep. The home has a newer furnace, heat pump and air exchange system. Whether you're whipping up a quick breakfast or hosting dinner parties, this kitchen will inspire your culinary creativity. Step outside onto the expansive front and new cedar rear decks—perfect for entertaining. The large fenced backyard offers plenty of space for children to play freely or for pets to roam safely. With RV parking available and a large detached garage providing additional storage options, convenience is at your fingertips. Don’t miss out on this incredible opportunity! (id:57557)

