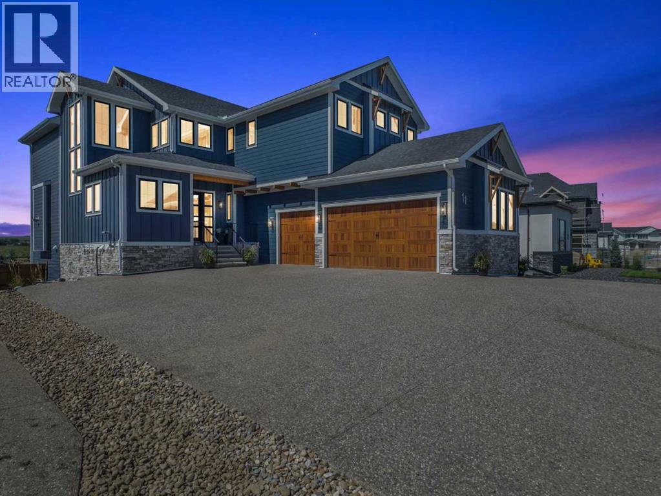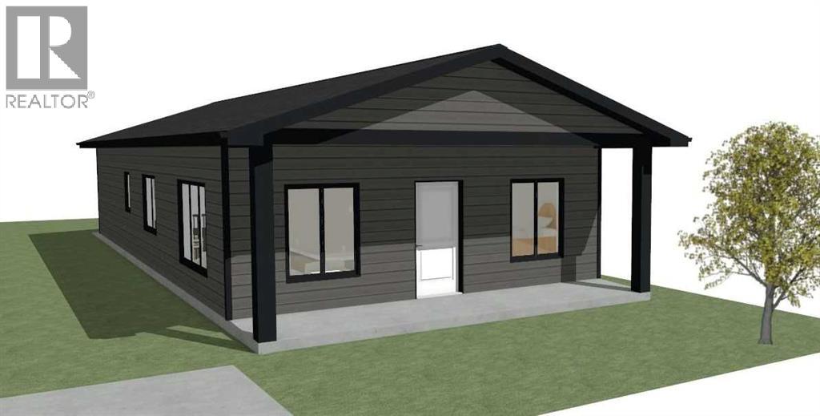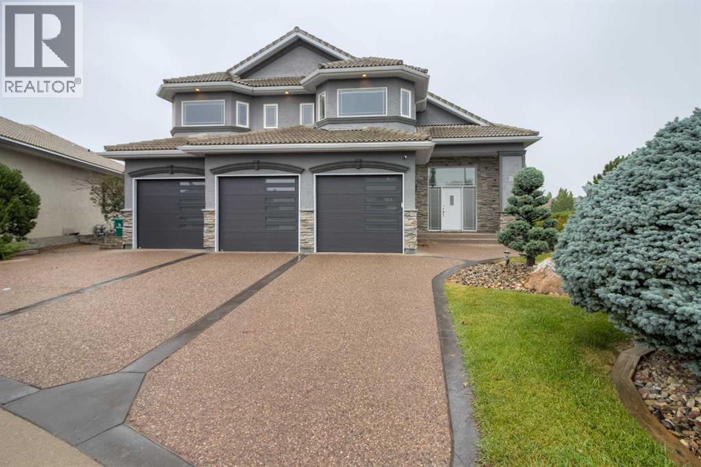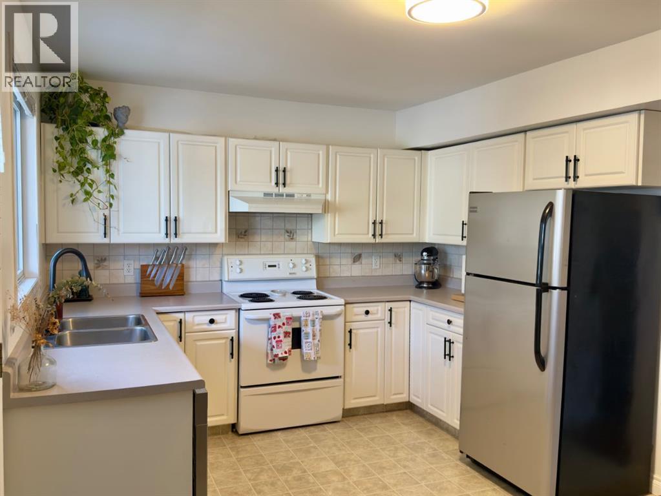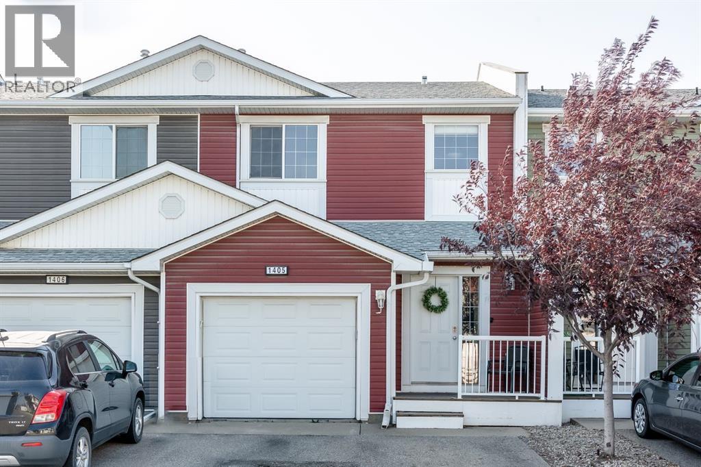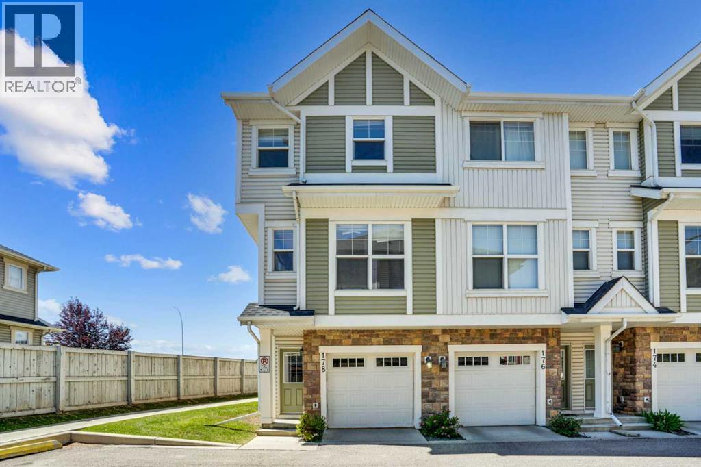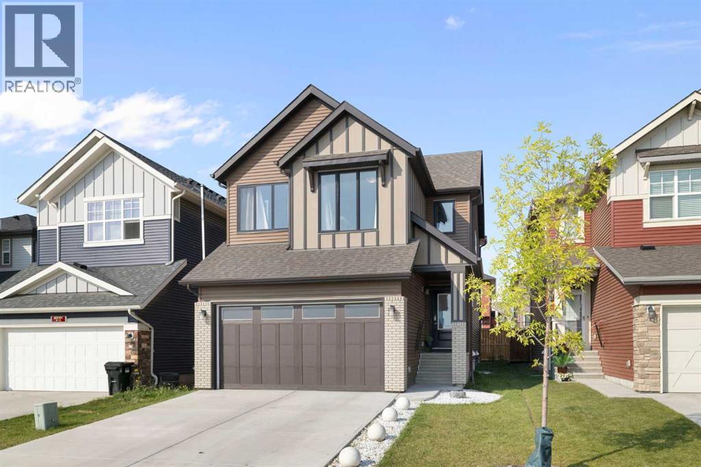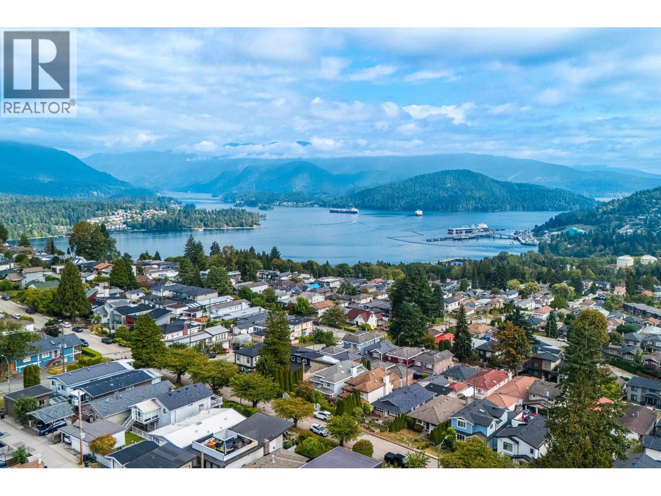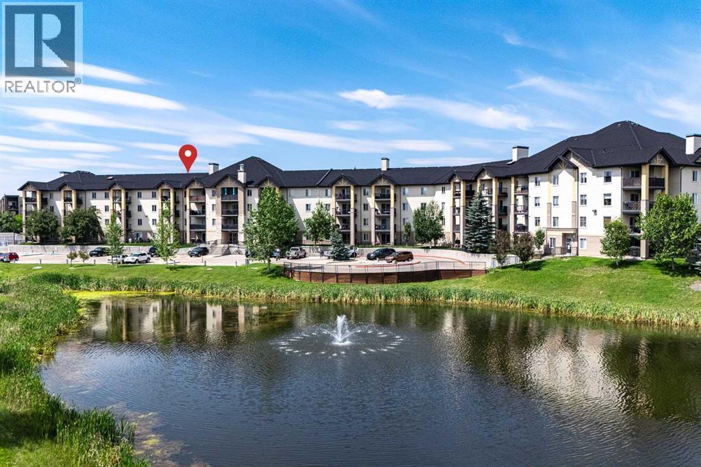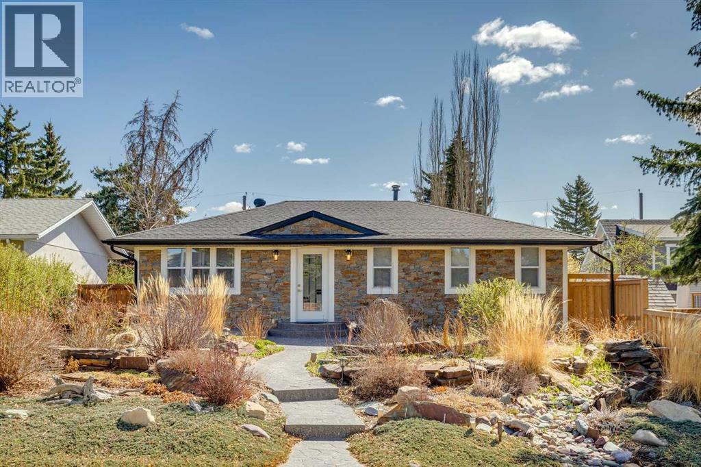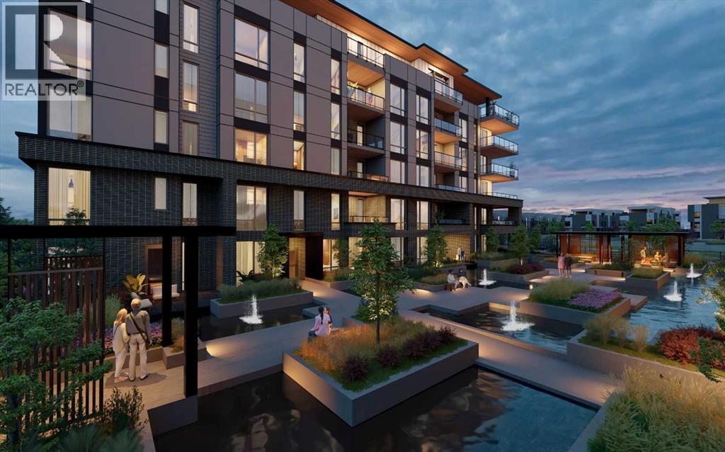645 Cranbrook Walk Se
Calgary, Alberta
Here’s a good one for you... A bright, single-level townhome in The Retreat at Riverstone — 2 bedrooms, 1 bathroom, and your own attached garage. Inside, vaulted ceilings and big windows make the space feel open and airy, and the kitchen’s set up for both cooking and hosting with quartz counters, stainless steel appliances, a sleek glass cooktop, and a big island that’s perfect for casual meals or catching up with friends.The living and dining areas flow right out to your east-facing balcony, where you can soak up the morning sun over the courtyard. It’s got all the extras — gas line for the BBQ, a water tap for your plants, and rough-in for AC if you want to keep things extra cool in summer.The primary bedroom comes with a large walk-in closet, and the second bedroom works great for guests, an office, or hobbies. The full bathroom has a soaker tub, and the laundry’s tucked neatly inside. Fresh paint throughout plus durable vinyl plank and ceramic tile flooring mean it’s move-in ready.Downstairs, the single attached garage is fully finished and ready for whatever you need — parking, storage, or a workshop space. Living here also means you get all the perks of the Cranston Residents Association — gym, pickleball, tennis, basketball, skating in winter, and more. And when you’re ready to get outside, you’ve got the Bow River pathways, parks, and playgrounds right there.Seton’s shopping, dining, and the South Health Campus are only a few minutes away, and it’s an easy hop onto Deerfoot or Stoney. Pet-friendly, reasonable condo fees, and a location that nails that balance between nature and convenience — this one’s a keeper. (id:57557)
11 Chokecherry Ridge
Rural Rocky View County, Alberta
Located in Harmony - the lake and world-class golf "community of the year" winner 8 times! As you step into this executive estate home, you are greeted by 10 ft. ceilings and a vast, open-concept space that seamlessly blends the private office, great room, dining area and gourmet kitchen. Floor-to-ceiling windows frame breathtaking mountain views, filling the space with natural light and creating a serene, airy atmosphere. It's the perfect setting for both relaxing and entertaining! The full-height feature fireplace with its custom mantle, plus adjacent floating shelves...is the focal point of the massive great room. The dining room is adorned with a built-in "ultra fashionable" custom buffet / serving station, something you will not see in any other home! A chef's delight...the gourmet kitchen has been so meticulously crafted, with its full-height cabinetry, the high-end Miele appliance package (*10 year extended warranty May 2023), to the oversized island with its **titanium granite countertop with leathered finish!!...plus quartz counters. Easy access to the full-width view deck from both the dining and kitchen areas. The most spectacular "butler's pantry" awaits your thrill, located just adjacent to the kitchen! Enjoy the Miele touch-screen coffee machine. A mud-room to fit any sized family leads directly into the triple car garage. Ascend to the upper level with 9 ft. ceilings and never-ending views....a sumptuous master retreat awaits you with its spa-like ensuite bath - including an oversized soaker tear-drop tub, a steam shower, plus custom California Closets! Three additional bedrooms, plus a second office area....could be 5th upper bedroom....or bonus room, plus laundry complete the upper level. The walkout offers heated floors throughout, a large recreation area/family room, a 5th bedroom and 3rd full bathroom, plus a private games area (*could be 6th bedroom)! The double doors lead to the patio area with hot tub access, plus fully landsca ped yard that is fenced and includes a fire pit / patio. Other features and upgrades are the Kenitico K5 RO system with mineral plus and softener, Sonos AMP and 8" speaker system, API Alarm system with motion sensors, 4KUHD camera system wrapping the exterior, with hardwired feed to master bedroom, 2 A/C units, 2 furnaces, custom curved 8 car driveway, triple pane windows with additional sun protective glazing, custom extended sq. ft. for upper bedrooms, 2 phantom screens on main level & rear french doors, custom exposed beams in dining/kitchen areas. Engage your every sense when you step into this breathtaking masterpiece! (id:57557)
2712 Valley Ridge Road N
Frank, Alberta
Welcome to 2712 Valley Ridge Road in the picturesque Crowsnest Pass! Nestled on 3.1 acres of stunning mountain terrain, this outstanding and meticulously cared for log home boasts luxury and convenience. The home features 4 bedrooms — with 3 very large rooms boasting their own ensuite, high ceilings, and quality finishes. Enjoy high-end kitchen appliances, granite countertops, electric blinds, new windows, and even an ELEVATOR! Relax in the indoor hot tub area, enjoy the convenience of main floor laundry, and appreciate ample storage with a downstairs heated workshop space. You will find a separate 30’8” x 26’7” shop in the back with a private bachelor suite on top — which includes washer/dryer, a full kitchen (with dishwasher), one bathroom, and two private balconies. Additional features include a detached heated garage, storage sheds, greenhouse (fit with electrical/furnace/water), wet bar, wood-burning fireplaces, water softener, sunroom, and a pet ramp from the main floor to the basement. Don't miss out on this mountain living opportunity—contact your favourite REALTOR® today! (id:57557)
11946 20 Avenue
Blairmore, Alberta
This 4 bedroom, fully furnished home is the ideal candidate for a turn-key investment property in the heart of Blairmore. A spacious country kitchen, bright dining/living area, a full bathroom and three well appointed bedrooms complete the main floor plan. The lower level with direct access to the rear yard features a fourth bedroom, laundry, storage and a huge recreation area. This low maintenance home and yard will be a very manageable investment property be it long or short term rental. A short hop to Pass Powderkeg Ski Area, outdoor pool, tennis courts, golf course, hiking/walking trails....you name it! This is a comfortable home in an ideal, central Blairmore location in the Crowsnest Pass of sunny SW Alberta. (id:57557)
7038 48 Street
Taber, Alberta
Here we have a beautiful, Brand New Build, ALL ONE LEVEL Home being built in the MEADOWS !!! Perfect time to get in now and pick some of the finishing details! This will be a quality home, being built by an amazing home builder known for their quality work. 1200 Sqft home, 3 bedroom, 2 bath, Master en-suite with a walk-in closet and a walk in shower. This home was made keeping ease of movement throughout the home in mind, as well as convenience, right down to the ease of a walk-in shower in the master bedroom. Quality details such as custom Adora cabinets, ply gem custom black framed windows(outside) for that finished modern look. The earlier the better as there is plenty of opportunity for the new buyers to choose colors and maybe make some design changes ( as time allows) The meadows is the best up- and-coming neighborhood for someone looking for a low maintenance home, and NO STAIRS !! Retirement or new-home owners this is for you !! The location couldn't be better as it's on a dead end street, with many stick-built homes from the same builder located there. (id:57557)
2305 Millrise Point Sw
Calgary, Alberta
*Open house on Saturday, September 13, 2-4pm* ***TWO OVERSIZED UNDERGROUND PARKING STALLS*** FIRST-TIME BUYERS & INVESTORS - this one is for YOU! This is 2305 Millrise Point - a perfectly located and beautifully maintained 2 bedroom, 2 bathroom apartment!It’s the absolute perfect combo of comfort, convenience, and privacy. First of all… the location! This unit is ideally located within walking distance to the Fish Creek C-Train Station (9 min), St. Mary’s University (15 min), and a nearby plaza with everything you need (meaning that Sobeys, Shoppers and Starbucks are all also only a 10 minute walk away!)! Need to go a bit further? No problem! With quick and easy access to Macleod Trail (2 min), you can reach any other destination in the city that you'd like!Inside, the open-concept layout creates a bright and welcoming atmosphere! The living room is bright (your plants will thrive here!), yet really cozy! The room is anchored by a corner gas fireplace, absolutely perfect for cozy fall or winter evenings! The kitchen offers ample cabinetry and counter space and opens up into a spacious dining area (that many apartments don’t even have!). Or maybe you prefer to enjoy your meals outside? The north-facing balcony surrounded by gorgeous mature trees gives you a private place to sit outside, enjoy your morning coffee and or summer dinners… while also not getting burned by direct sun! The primary suite also looks out onto mature trees, features a walk-through closet and a private ensuite bathroom. The second bedroom is generously sized (comes with a Murphy Bed!) and is located right next to the second full bathroom…making it ideal for guests or a home office (...or BOTH!). You’ll also enjoy having in-suite laundry, and a massive storage room (which again is very difficult to find in an apartment!)! And here’s the real bonus — two HUGE underground titled parking stalls and a titled storage unit on the main floor (NOT in the dusty parkade!). Whether you have two vehicles , or one vehicle and a desire for a small passive rental income… you are going to love the convenience of having two parking spots! The rest of the complex is well managed and maintained… It even features a lovely courtyard right next door - perfect for morning coffee, an evening book, or walking your pup (pending condo approval of course!). Whether you’re a first-time buyer, investor, or downsizer… this property has all of the essentials and conveniences that you could want!Call your favourite Realtor and let’s get your showing scheduled! (id:57557)
1 Edgemoor Way W
Lethbridge, Alberta
Tucked into the prestigious Edgemoor subdivision, this stunning estate offers the best of both worlds—quiet country living just minutes from West Lethbridge. Set on 1.1 acres of beautifully landscaped land with views of the coulees, mountains, and open fields, it’s hard to beat this location—or the lifestyle that comes with it.The main home is over 5,600 sq. ft. of thoughtfully finished space, with 10-foot ceilings on the main floor and 9-foot ceilings in the basement. Built with brick and stucco, and finished with granite countertops, stainless steel appliances, vinyl plank flooring, and four fireplaces, this home is as comfortable as it is elegant.The layout is ideal for families and entertaining, with a large chef’s kitchen featuring a central island and plenty of storage. Just off the kitchen are spacious main living areas, a sitting room, bright home office, and main-floor laundry/mudroom. The primary suite is a private retreat with its own granite-framed fireplace and a beautifully finished 5-piece ensuite.Upstairs, you’ll find a huge rec room with a fireplace and two oversized bedrooms—each 16' x 23'—perfect for kids or extended family visiting from out of town. Downstairs, the finished basement includes a massive family room with another fireplace, additional bedrooms, storage, and space to stretch out.Out back, a separate carriage house offers even more flexibility. With a double and single garage below and a 2-bedroom legal suite + office/storage/potential for a bachelor suite above, it’s perfect for multi-generational living, guests, or rental income.The property is fully landscaped with trees, underground sprinklers, and privacy throughout. Both the main house and carriage suite are equipped with fire suppression systems and connected to Telus fibre optic internet for fast, reliable service.Whether you're raising a family, working from home, hosting long-term guests, or just looking for breathing room close to town—this home offers space, c omfort, and endless possibilities. (id:57557)
73 Fairmont Park Landing S
Lethbridge, Alberta
Welcome to 73 Fairmont Park Landing! This exclusive cul-de-sac in the community of Fairmont in south Lethbridge provides privacy and serenity just a couple blocks from some of the best shopping and dining options in the entire city. At almost 3,700 square feet, this custom built one-owner home sits on one of the most desirable feature lots in the neighborhood, backing onto Fairmont Park Lake. Entering the home, you're immediately greeted by an expansive foyer that leads either up into the open concept main floor or down into the massive walk out basement family room. Tall vaulted ceilings and large park-facing windows on the main floor showcase the tremendous main living space with room for cooking, dining, and entertaining all in one area. The patio doors lead to a full-width vinyl deck with maintenance-free aluminum picket railing, and at almost 400 square feet of space, this deck is ready for entertaining family and friends or simply lounging while overlooking the lake. You can also access the rear deck from the large primary bedroom, where you'll find a jetted tub, enclosed shower, and private water closet. Completing the main floor features, you'll find a powder room and a separate laundry room with cabinetry, shelving, and a side by side washer/dryer. Each bedroom on the upper floor over the garage area has a large closet and private 3-piece bathrooms, something you don't often see in most homes. Moving into the fully developed basement, you'll find a tremendous family room with a wet bar, corner fireplace, and access to the walkout basement exposed aggregate concrete patio. Adjacent to the family room, you'll see double doors leading to a flex space suitable for a kids play room or home office. A cute desk area is neatly tucked beside the entry to the flex space, giving you yet another spot for reading, computer or tidy storage. Two more large bedrooms and a 3-piece bathroom complete this terrific family home. A triple-car front attached garage is ready for all of your parking and storage needs and the decorative concrete work on this immaculately landscaped yard is sure to please. Come and see why Fairmont Park Landing is one of the most sought-after neighborhoods in Lethbridge. Photos contain virtual staging. NEW CONCEPT PHOTOS ADDED 08/13/25. THESE ARE VIRTUALLY RENDERED TO SHOW AN EXAMPLE OF A POSSIBLE RENOVATION TO THIS HOME. Homeowner can assist in coordinating this renovation, if you so desired! (id:57557)
91 Coalbanks Gate W
Lethbridge, Alberta
This home is immaculate and has been well maintained! This floor plan is open, inviting, and spacious! Perfect for a family or for those who love to entertain. There is room for everyone! 2 bedrooms up and another 2 down. The master has a 5 pc ensuite and there is an additional 2 full bathrooms. Quartz countertops throughout, a nice deck right off your kitchen, double attached garage, central vac rough in, AC and U/G sprinklers are just a few features this home has to offer. This home is close to Parks, Schools, shopping, YMCA, biking & walking paths and More! Trust me, you will NOT be disappointed! It’s move in ready and perfect for the next family to start making memories! (id:57557)
303, 29 N Railway Street
Okotoks, Alberta
Top-Floor Corner Unit in the Heart of Downtown Okotoks.Welcome to Unit #303—a bright, spacious 2-bedroom, 2-bathroom top-floor condo offering 1,128 sq ft of low-maintenance living in one of Okotoks’ most walkable locations. Enjoy peaceful top-floor living with no upstairs neighbors, a park just across the street, and the river pathways only a short stroll away.Inside, you’ll find an open-concept layout filled with natural light, a generously sized living and dining area, and a large private balcony, perfect for morning coffee or evening relaxation. The kitchen is open, functional, and ideal for entertaining.The primary bedroom features a full 4-piece en-suite and ample closet space, while the second bedroom makes a great guest room, home office, or flex space. Additional highlights include in-suite laundry, storage, and a convenient assigned parking stall located just steps from the rear door.Condo fees are $633.90/month and cover water, sewer, garbage, snow removal, common area maintenance, and more—offering true lock-and-leave convenience and THE BEST PART IS SELLER IS COVERING ALL CONDO FEES UNTIL DEC 31,2025!Whether you're a first-time buyer, downsizing, or looking for a lifestyle that doesn’t involve shovelling snow, this condo offers unbeatable value, location, and ease of living.Come see why Unit #303 is one of Okotoks’ best-kept secrets. (id:57557)
552 Regal Park Ne
Calgary, Alberta
Open house Sunday Sept 7th 2-4:00 **Huge price drop and 6 months condo fees now included ** Nestled in the most desirable spot in the complex, this south-facing 2-bedroom townhouse offers a rare combination of privacy, charm, and functionality. Tucked away on a quiet walkway surrounded by mature trees, it’s perfectly positioned away from busy roads—offering peace, quiet, and a welcoming community atmosphere.Step inside to discover original hardwood floors on the main level, bringing warmth and character to the bright, open-concept living space. The kitchen is both stylish and efficient, featuring classic white cabinetry, stainless steel appliances, generous counter space, and ample storage. Adjacent to the kitchen is a cozy dining nook—ideal for everyday meals or casual entertaining.Large windows throughout the home flood the space with natural light, creating a bright and airy feel. Upstairs, the spacious primary bedroom includes plenty of closet space, while the second bedroom adds versatility—perfect for a guest room, home office, or a child’s room. The fully renovated bathroom is a standout, featuring modern finishes and a luxurious soaker tub.This lovingly maintained home offers thoughtful touches throughout, including updated black hardware, modern faucets, and stylish doorknobs. The lower level is partially finished with framing and insulation already in place, plus a new high-efficiency front-load washer and dryer. There’s lots of room for future development or extra storage.Enjoy your morning coffee on the charming front porch, complete with a new storm door and views of a beautifully pruned tree along the peaceful pathway. The assigned parking stall is conveniently located right beside the back patio, with plenty of additional street parking available for guests.This pet-friendly and well-managed complex offers incredible walkability—just steps to transit, schools, shops, restaurants, and off-leash dog parks, including beautiful Tom Campbell hill. Yo u’re also close to Calgary’s extensive pathway system, athletic park, tennis courts, community centre, and the Renfrew community garden.Located in the sought-after inner-city community of Renfrew, this home offers quick access to downtown, Deerfoot Trail, the Calgary Zoo, Telus Spark, St. Patrick’s Island, and the Bow River.Don’t miss this opportunity to enjoy the perfect blend of urban convenience, quiet surroundings, and character-filled living. (id:57557)
172 Springmere Grove
Chestermere, Alberta
Welcome to 172 Springmere Grove! Sell the lawnmower and snow shovel, the monthly condo fee covers landscaping, snow removal and exterior maintenance! This stunning four bedroom Chestermere home features a light, airy design and thoughtful upgrades throughout! Step inside and enjoy a bright and open main floor plan where streaming sunlight highlights easy care laminate flooring. The Chef in the house will appreciate the beautifully upgraded kitchen with the large island and Stainless Steel Appliances! There is plenty of space for your dining table, perfect for family meals or hosting friends in style! The living room is bathed in natural light and offers versatile space for furniture placement, whether you are creating corners or an open concept entertaining area! On this main level you will also find a two piece powder room plus convenient main floor laundry! The upper level boasts a cozy bonus room, ideal for family movie nights. On this level you will find three good sized bedrooms plus a four piece bath. The primary bedroom is quite spacious and is complete with its own walk in closet and five piece ensuite including dual sinks, a separate shower and a separate tub for relaxing! The lower WALK OUT level is fully developed with a four piece bath, rec room, bedroom and a wet bar (kitchenette) Step outside to a private patio and a well-kept lawn, fully maintained by the condo board. Enjoy the many walking pathways that meander around tranquil ponds, playgrounds, and parks! Book your showing today! (id:57557)
1405, 800 Yankee Valley Boulevard Se
Airdrie, Alberta
***OPEN HOUSE SEPTEMBER 13 FROM 2PM TO 4PM*** Discover this beautifully maintained 3-bedroom townhouse in the heart of Yankee Valley Crossing, offering comfort, convenience, and exceptional value. With parking for two vehicles plus an oversized single garage that provides plenty of storage, this home has space for everything you need.Step inside to a welcoming foyer that opens into a bright and inviting main floor—perfect for relaxing or entertaining. The spacious kitchen features ample cupboard and counter space, along with a walk-in pantry ideal for all your essentials. Just off the dining area, a private deck offers the perfect spot for summer barbecues or quiet evenings outdoors.Upstairs, you’ll find two generously sized bedrooms and a full 4-piece bathroom. The large primary suite includes its own ensuite and two oversized closets, giving you both comfort and functionality.The fully finished basement adds even more living space, complete with a rec room and 3-piece bath—whether it’s game nights, movie marathons, or a kids’ play zone, this level has it all.Located within walking distance to schools, groceries, restaurants, pharmacy, and more, this condo puts all amenities at your doorstep. Priced among the best 3-bedroom options in Airdrie, this home is a must-see.Don’t miss out—schedule your showing today! (id:57557)
2031 Palisprior Road Sw
Calgary, Alberta
This charming bungalow in the heart of Palliser has been lovingly maintained and is move-in ready—while still offering the opportunity to make it your own with personal updates.You will be greeted with large windows that fill the space with natural light. A sunken bonus room off the dining area provides extra space for entertaining, while the cozy family room with a wood-burning fireplace is perfect for relaxed evenings. The kitchen and dining area open directly to your private backyard, surrounded by mature trees.With over 2,738 sq. ft. of usable space, this 3-bedroom, 3-bathroom home offers both comfort and flexibility. The primary bedroom includes a convenient 2-piece ensuite and large walk-in closet, while two additional bedrooms complete the main floor. The basement provides abundant storage, a mini workshop, a large rec room with a wood-burning fireplace, and plenty of space for your personal touch.The oversized lot is beautifully landscaped, featuring a private front driveway, ample street parking, alley access, and a detached double garage.Recent updates include a new roof, gutter guards, furnace, stove, and hot water tank.This home is just steps away from Nellie McClung School, with plenty of shopping nearby, parks, Rockyview Hospital, and Glenmore Reservoir—with its pump track, splash park, and beautiful walking trails. Plus, it offers quick access to Glenmore Trail and Stoney Trail, making this home a convenient choice in a peaceful, established community.Book your private showing today. (id:57557)
178 New Brighton Point Se
Calgary, Alberta
(OPEN HOUSE- SEP 6 FROM 12-2PM). Unbeatable Deal in New Brighton, a vibrant and family-friendly community in Southeast Calgary. This freshly painted stunning corner unit townhouse offers an unbeatable location and a thoughtfully designed layout perfect for families, first-time buyers, or investors. Situated just off 130th Avenue, you'll be steps away from a wide range of amenities including grocery stores like Walmart, Real Canadian Superstore and Sobeys, as well as Home Depot, Winners, Canadian Tire, Shoppers Drug Mart, and more. Enjoy dining out at nearby restaurants such as The Keg, Five Guys, Cactus Club Café, Mucho Burrito, and many local cafés and fast-food options. Major banks including RBC, TD, Scotiabank, CIBC, and ATB are all within walking distance, making everyday errands effortless.Inside the home, the upper level offers three spacious bedrooms, including a large primary bedroom with a private 3-piece ensuite and linen closets for added convenience. The main level features a well-laid-out kitchen with plenty of counter space and storage, a bright dining area, and an open-concept living room with 9-foot ceilings, creating a warm and inviting space for relaxing or entertaining. A convenient powder room is also located on the main floor. Step outside to your private deck with a BBQ gas line, perfect for summer grilling and family gatherings.Transit access is excellent, with bus stops just steps away on 52nd Street, making commuting a breeze. This home also comes with an attached double garage and is nestled in a well-kept complex. Families will appreciate the access to great schools nearby, beautiful parks, scenic wetlands and walking paths, and a welcoming community atmosphere that makes New Brighton one of Calgary’s desirable places to live.Don’t miss this incredible opportunity—book your showing today and come see everything this wonderful home and neighborhood have to offer! (id:57557)
4606 31 Avenue S
Lethbridge, Alberta
SHOW HOME FOR SALE! This award-winning show home in Southbrook, built by Stranville Living Master Builder, is finally ready to be sold and occupied by a lucky new homeowner. This Perth II model with walk-out basement has been recognized locally , provincially, and nationally for it's overall design, the executive kitchen, and the primary ensuite, making it one of the most popular builds every produced by Stranville Living. The pictures speak for themselves, but this home must be seen to be fully appreciated. The main floor is blessed with a gorgeous kitchen, accented by two-tone cabinetry, veined waterfall quartz island, and seamlessly integrated panel-ready appliances. Adjacent to the main kitchen is a private spice kitchen that includes a gas range and electric oven, hood fan, sink , and dishwasher. The striking main floor fireplace is a show-stopper that centers the family room and towers up the 18' ceilings in the open-to-below area with massive south-facing windows overlooking the pond at Discovery Park. Stairs with glass railing lead you to the upper level where you'll find the 170+ square foot primary bedroom that also enjoys views to the south. There are not many ensuite bathrooms that can rival this beauty, with features that include a custom shower with integrated tiled floor and walls, floating vanity in quarter-sawn oak with double sinks and floor lighting, deep soaker tub with floor-mounted fixtures, and a private water closet. Through the ensuite, you'll find the laundry room with a stacking washer/dryer set with sink and cabinet. Two more ample bedrooms, full bathroom, and generous media room wrap-up the upper level. The fully developed walkout basement adds two more bedrooms, full bathroom, and family room with a sliding patio door to the rear yard. If you're looking for 5-bedroom, fully developed, fully landscaped southside home with upgrades for days, you've come to the right house. See you soon! (id:57557)
33 Kananaskis Court
Coleman, Alberta
Welcome to this beautifully unique property located in the exclusive gated community of Kananaskis Wilds - a serene residential community offering a tranquil mountain retreat in Coleman, AB. This beautiful home is just minutes away from Crowsnest Mountain, Powderkeg Ski Hill, Crowsnest Golf Club, and numerous world-class hiking and biking trails. It is also located near the amenities of Coleman and the broader Crowsnest Pass region - giving residents easy access to local shops, restaurants, and many services. With almost 2,500 square feet of developed area, you, family, and friends will be able to stretch your legs and have ample space to unwind and enjoy the amazing views. Starting in the kitchen, you'll find a built-in Fisher & Paykel double-wide fridge/freezer combo, a 5-burner gas range with oven and built-in hood fan, and a stainless steel Bosch dishwasher across from the built-in microwave. Tastefully appointed cabinetry is accented by wood trim and finished with both quartz counters and quartz backsplash. The main floor primary bedroom includes an ensuite with large tiled shower, soaker tub, wall hung toilets, and a large vanity with dual sinks. On the main floor, you'll also find an oversized office with vaulted ceilings bathed in natural light, a laundry set, natural gas fireplace, and a 3-piece full bathroom. The upper level houses two more bedrooms and a flex area with yet another natural gas fireplace. A high efficiency HVAC system and domestic hot water are handled by a high-end IBC boiler that feeds in-floor hydronic heating for the main and upper floors, as well as the garage. This same boiler heats your domestic water and is supplemented by a hot water tank for additional storage. Handling your indoor air quality (IAQ), is a heat recovery ventilator (HRV), which circulates fresh air throughout the home and pre-heats intake air for the furnace, creating levels of efficiency sure to lower your utility costs. Mountain living at a reasonable p rice in a community known for its tranquil setting. Photos contain virtual staging. (id:57557)
226 8a Street Ne
Calgary, Alberta
Nestled in the prestigious walkable neighborhood of Bridgeland, this exquisite family home is a masterful blend of timeless charm and contemporary luxury. 2590+ sq ft of living space meticulously maintained with integrity, the 1946 architecture showcases original fir woodwork, while the modernized open-concept design and gourmet kitchen cater to refined tastes. This renovated home, with DUAL master bedrooms boasting lavish en-suites, epitomizes comfort and sophistication. The lower level offers a welcome retreat with a generous recreation room and ample storage space. Recent upgrades, including roof, furnace, plumbing and electrical systems that ensure optimal functionality. The professionally landscaped easy care gardens, spacious deck, with a lovely gazebo create a serene get away outdoor haven. Complete with a heated two-car garage, this property epitomizes elegance and superior craftsmanship in every detail. Click on the movie reel icon above to enter the 3D tour more photos and visit a home that could be yours. (id:57557)
53 Savanna Heath Ne
Calgary, Alberta
This exceptional 2 ½ storey home has over 3500 sq. ft. of beautifully finished living space still covered by the balance of the Alberta New Home Warranty. Designed for modern living, it combines thoughtful details, room for family and extended family, and even offers rental opportunities thanks to a legal, self-contained secondary suite in the basement with its own private entrance.The main level welcomes you with a bright, open-concept layout featuring high ceilings, a living room, dining area, and upscale kitchen with statement lighting package, white Shaker-style cabinetry, stainless-steel appliances & range hood, quartz counters, a central island, walk-in pantry, and a dedicated coffee station. A powder room, office area and practical mudroom complete this floor.A spacious family room anchors the second level, alongside a primary retreat with walk-in closet and a luxurious, spa-inspired 5-piece ensuite that includes a deep soaker tub and separate, roomy shower. Three additional bedrooms, a 4-piece bath, and a full laundry room add everyday convenience. The top floor is a private haven with its own bedroom, full bath, and den/bonus room—this floor is perfect as a teen retreat, or quiet workspace.The developed basement, with its own separate entrance, adds even more flexibility. A full kitchen, living room, two bedrooms, bathroom, laundry, and storage make it an excellent option for extended family, guests, or rental income. This legal, secondary suite is fully independent, with its own furnace and hot water tank.With a dry-walled and insulated double front-drive garage, fenced backyard, and modern finishes throughout, the appeal of this beautiful home is hard to beat! Shops, services & restaurants are within walking distance at the Savanna Bazaar commercial centre with schools, shopping and the Saddletowne LRT station just minutes away. Its great location also makes for a quick commute to Calgary International Airport and easy access to major thoroughfares in cluding Stoney, Metis and Deerfoot Trails. Check out the 3D virtual Tour, then book your in-person viewing. 53 Savanna Heath is ready to welcome its next owners! (id:57557)
155 Ellesmere Avenue
Burnaby, British Columbia
Unblocked amazing view of Inlet Water, Mountain & City View! Well maintained 3 level Home inner street with lots of natural light & well functioned-used floor plan! Neat flat garden in front, a private fenced backyard, solid hardwood floorings with radiant heating, tile roof, 2 gas fireplace, double garage at back-lane, big craw-spaces & basement has potential to make into rental unit; lots of good features. Walking distance to Hasting with all trendy shops, restaurants, burnaby north secondary, elementary school, confederation park, McGill library, Eileen Pool & close to public transportation. Motivated Sellers and Welcome to view! (id:57557)
8213, 304 Mackenzie Way Sw
Airdrie, Alberta
Unique chance! Experience the best of Downtown Airdrie living in this exceptional unit! Boasting 1,055 square feet of meticulously renovated space, this 2nd-floor condo offers an incredible opportunity. From the moment you step inside, you'll be captivated by the abundant natural light streaming through the expansive windows, creating an airy, open feel throughout the day. As one of the largest floor-plans in the entire development, this unit provides generous living and dining areas, seamlessly flowing into a stylish, functional kitchen. Home chefs will appreciate the upgraded wood cabinetry, sleek stainless appliances, and a convenient breakfast bar – perfect for entertaining or casual meals. This thoughtfully designed condo features two spacious bedrooms, including a primary suite with a walk-through closet and a private 3-piece ensuite. A second full 4-piece bathroom and a versatile den (ideal for a home office, gym, or quiet retreat) offer ultimate flexibility.The large living room with a gas fireplace leads to the spacious private balcony with gas barbecue hook ups and a fantastic view of the park! Enjoy the comfort of in-suite laundry and storage! The balcony includes a gas hook up for your BBQ and no building behind you for privacy. Adding to the convenience are two parking stalls: one titled, underground and heated, and another surface stall directly in front of the building. Located in a highly sought-after, well-managed complex with ample visitor parking, you'll enjoy quick access to walking paths, schools, shops, public transit, and major routes. This bright, inviting space is truly a must-see! Schedule your private showing today! (id:57557)
3140 46 Street Sw
Calgary, Alberta
This exceptional 1340 sqft bungalow has been expertly renovated, a fine blend of modern finishes and timeless charm. Situated in the highly sought-after Glenbrook community, this 4-bedroom, 3-bathroom home is a true standout, meticulously upgraded throughout. As you step inside you’ll be greeted by gleaming hardwood and slate floors that flow seamlessly from room to room. The open-concept design creates a welcoming atmosphere, highlighted by a spacious formal dining room that leads into the gourmet chef’s kitchen. Featuring custom maple cabinetry, a large central island with a breakfast bar and top-of-the-line appliances including a gas range. The adjacent great room is bathed in natural light from expansive windows and boasts a cozy gas fireplace creating the perfect setting for relaxation and entertaining.The primary suite is spacious and includes a 4-piece ensuite and a walk-in closet. The second bedroom, currently used as a home office, is generously sized and versatile. The lower level provides even more living space with a large family room featuring a stunning wood-burning stove a separate area perfect for a rec room or home gym & two spacious bedrooms. A well-appointed 3-piece bathroom with a tiled shower and a laundry area complete this level. With a bit of work the basement could be made into an excellent 2 bedroom secondary suite. A secondary suite would be subject to approval and permitting by the city/municipality.Outside, the landscaped backyard is an entertainer’s paradise. Enjoy summer nights on the two-tiered deck complete with a firepit area, flagstone pathways and space for raised garden beds. The fully fenced yard offers secure RV parking with convenient back lane access, making it ideal for adventurers and outdoor enthusiasts. The home’s curb appeal is equally impressive, with a sophisticated stone facade, stucco siding, aluminum soffits and fascia, and stamped concrete pathways—all enhancing the home’s premium aesthetic.For those with a ne ed for storage or a workshop, the oversized heated triple detached garage provides ample space. Situated in a vibrant and family-friendly neighborhood, this home is just blocks away from top-rated schools, parks, and the shopping and dining hubs along Richmond Road and at Signal Hill/West Hills Shopping Centre. Commuting downtown is a breeze with only an 9-minute drive, a 7km bike ride, or 31 minutes by transit. Glenbrook is renowned for its community spirit and convenient amenities, including easy access to the CTrain, grocery stores, and local shops.This stunning home offers the perfect combination of style, function, and location—don't miss the chance to make it yours! (id:57557)
307, 4180 Kovitz Avenue Nw
Calgary, Alberta
WELCOME TO MAGNA. Magna by Jayman BUILT got its name from the Magna Cum Laude distinction. It is the crown jewel of University District. The best of the best. Not only are these buildings a standout in this community – they showcase the highest level of finishings Jayman has ever delivered in any product. From the stunning water feature at the entrance to the European-inspired kitchens that almost know what you want to do before you do, it simply doesn’t get any better. And that’s the rule we’ve given ourselves with Magna: if it’s not the best we’ve ever done, it’s not good enough. We haven’t done this to pat ourselves on the back though; we’ve done this to pat you on the back. To give you a reward that hasn’t been available before. The others haven’t quite been good enough. They haven’t been Magna level. Welcome to Magna by Jayman BUILT. Live it to its fullest. Magna is the shining gem in an award-winning urban community. University District offers a bold, new vision for living in northwest Calgary. The community gracefully combines residential, retail, and office spaces with shopping, dining, and entertainment, all with inspiring parks and breathtaking natural scenery. University District is a pedestrian-friendly community, using bike lanes and pathways to connect you to your community. Magna offers the highest level of finishing ever offered by Jayman. Our suites come standard with European-inspired luxury kitchens, smart home technology, and the freedom to personalize your home. Welcome to some of the largest suites available in the University District, as well as the only concrete constructed residences. This is the best of the best. Imagine a home where the landscaping, snow removal and package storage are all done for you. Backing onto a picturesque greenspace, even your new backyard is a maintenance-free dream. Magna’s location was impeccably chosen to fit your lifestyle, without the upkeep. Magna is where high-end specifications and smart home technology me et to create a beautiful, sustainable home. Smart home accessories, sustainable features like solar panels, triple pane windows, and Built Green certifications all come standard with your new Jayman home...Introducing the stunning Victor I. Featuring the PLUS Specifications, Ivory Shale Elevated palette, a 1 BEDROOM, 1.5 BATHS, and 1 Indoor tiled parking stalls. Enjoy luxury in an exclusive and sophisticated space that harmoniously combines comfort with functionality. Highlights • Floor-to-ceiling windows • 10-foot ceilings • underground visitor parking • Spa-inspired 5-piece ensuite with a large soaker tub with separate shower • Connected living, dining, and great rooms designed for large families and entertaining • Expansive kitchen area with an island, a walk-in pantry, and a dedicated storage space. MAGNIFICENT! (id:57557)
100007 Range Road 220
Diamond City, Alberta
Discover the perfect blend of luxury and natural beauty in this stunning executive property, offering unrivaled views of the Old Man River Valley. Nestled within 12 pristine acres and just 10 minutes from Lethbridge, this remarkable estate provides a peaceful retreat surrounded by mature trees and expansive open spaces. The pride of ownership radiates throughout, making this a rare gem you won’t want to miss!Built in 2004, this exquisite residence encompasses 3,544 square feet of beautifully designed living space, highlighted by outstanding craftsmanship. With five spacious bedrooms and three and a half bathrooms, the home is ideal for both grand entertaining and cozy family gatherings. Enjoy the ambiance created by multiple fireplaces, updated vinyl plank flooring, and extraordinary wood detail finishes that add sophistication to every corner.A versatile 900-square-foot basement suite includes two additional bedrooms, a full bathroom, a kitchen, and spacious living areas with a separate entrance—perfect for guests or generating rental income.This property features three impressive outbuildings tailored to suit your lifestyle needs. The pool house offers over 1,700 square feet of developed space, including a workout area, spa, and an upstairs games room, along with a separate oversized single-car garage. For hobbyists and professionals, the woodworking shop spans 3,300 square feet and is equipped with a three-phase transformer converter and 200 amp service. Additionally, a large shop measuring nearly 1,200 square feet provides ample space for oversized vehicle storage and all essentials for acreage living.This home is adorned with custom touches throughout, including a stunning custom-etched Waterton mural on the granite floor in the entrance, a dropped oak beam ceiling detail, and built-in cabinetry that exudes elegance. Step outside to an oversized composite deck complete with a covered metal pergola—perfect for entertaining family and friends. The meticulousl y landscaped yard features endless perennials, trees, and fruit trees, creating an enchanting outdoor experience.This property is equipped with two water supplies—the Lethbridge North Water Co-op and the LNID—for added convenience. The home features ICF (Insulated Concrete Form) construction for superior soundproofing and energy efficiency, as well as a durable Rubber tile roof, and Hardi concrete siding. Modern comforts abound, including an HRV system, water softeners, a distiller system for pristine drinking water, in-floor heating with a boiler system, and a luxurious custom glass shower equipped with a steam unit, along with stunning quartz countertops and so much more!More than just an acreage, this property is a versatile dream come true—perfect for everyday living, an Airbnb adventure, or even a wedding pavilion! The options are endless, and the opportunity to create your ideal lifestyle awaits.Contact your real estate agent today to explore this remarkable property! (id:57557)


