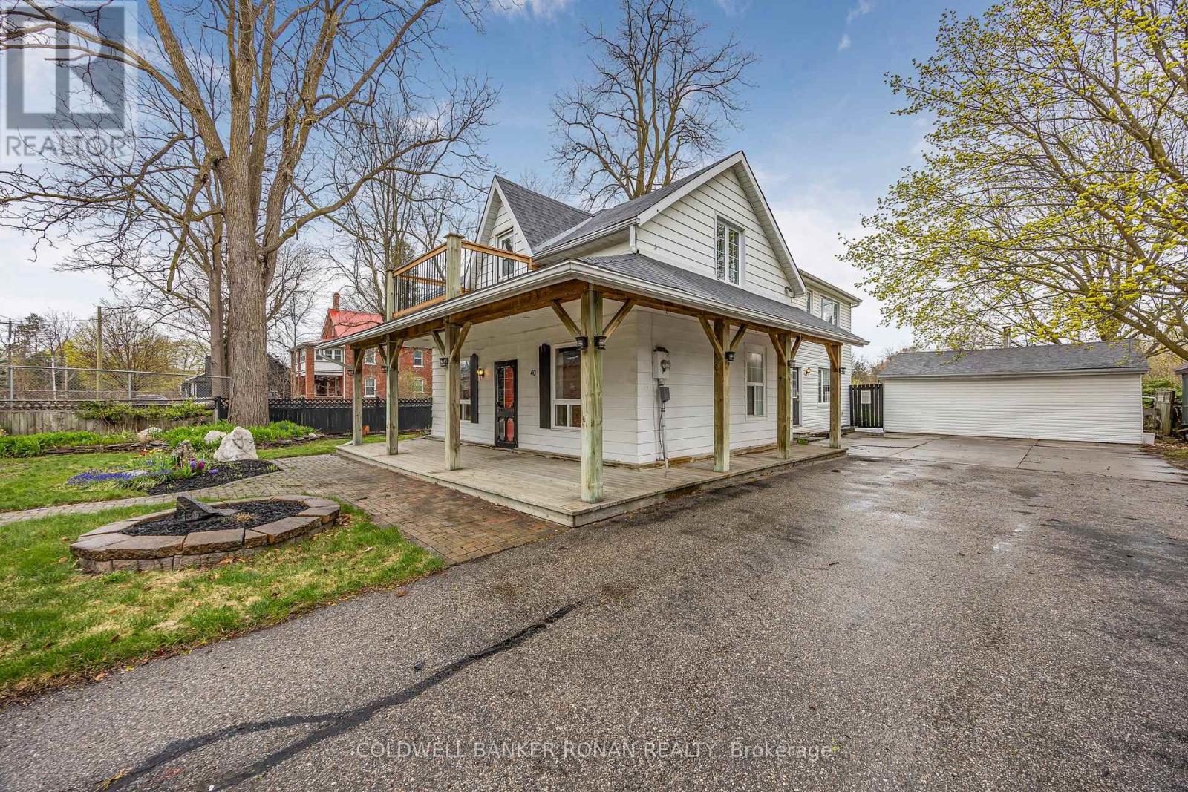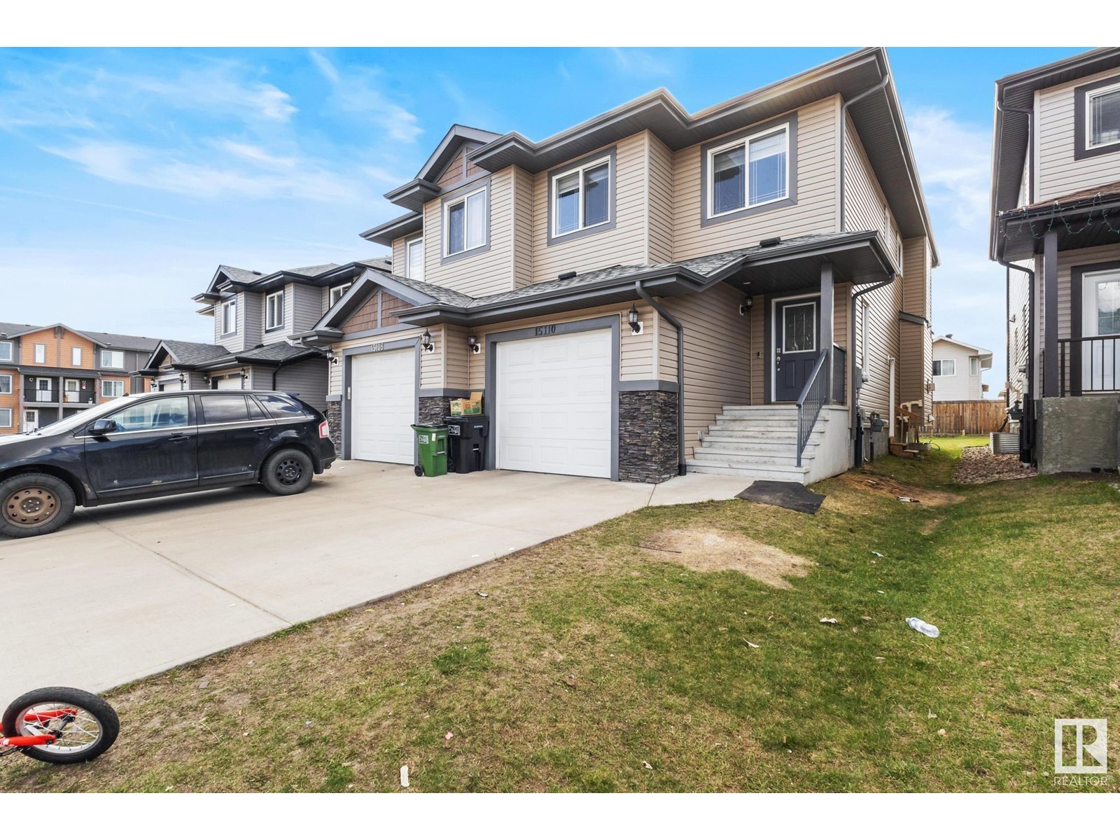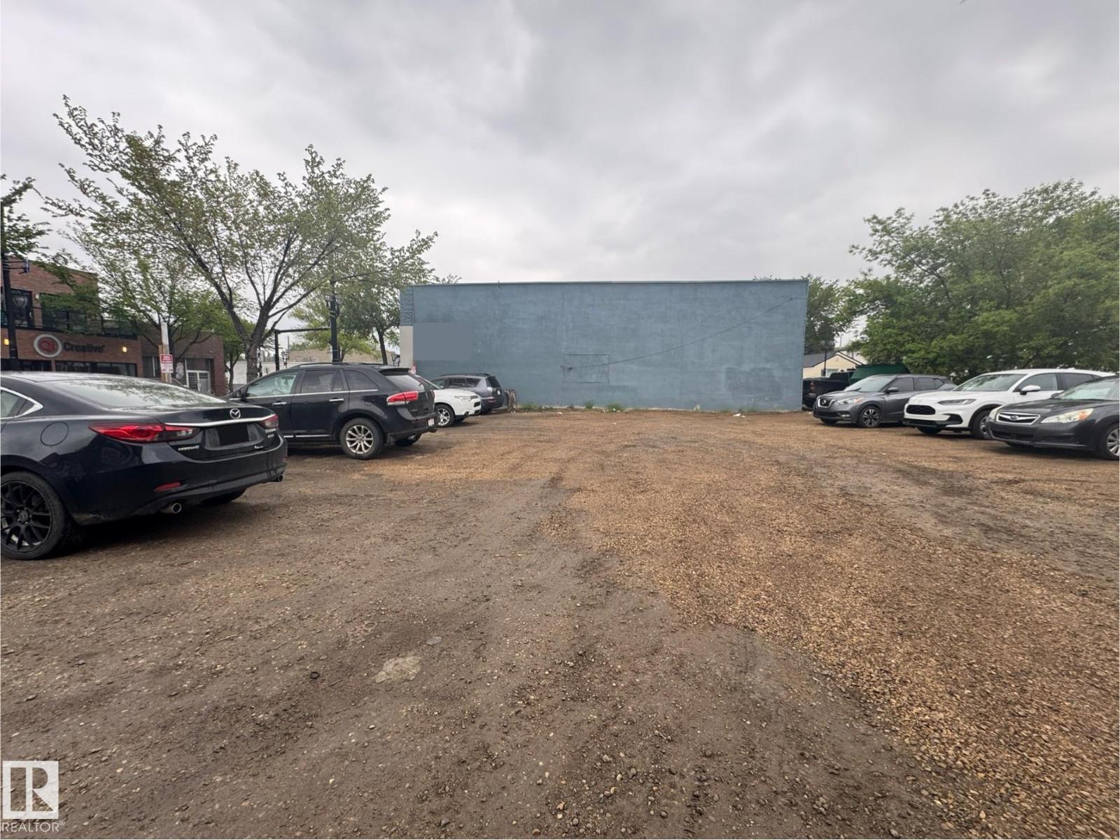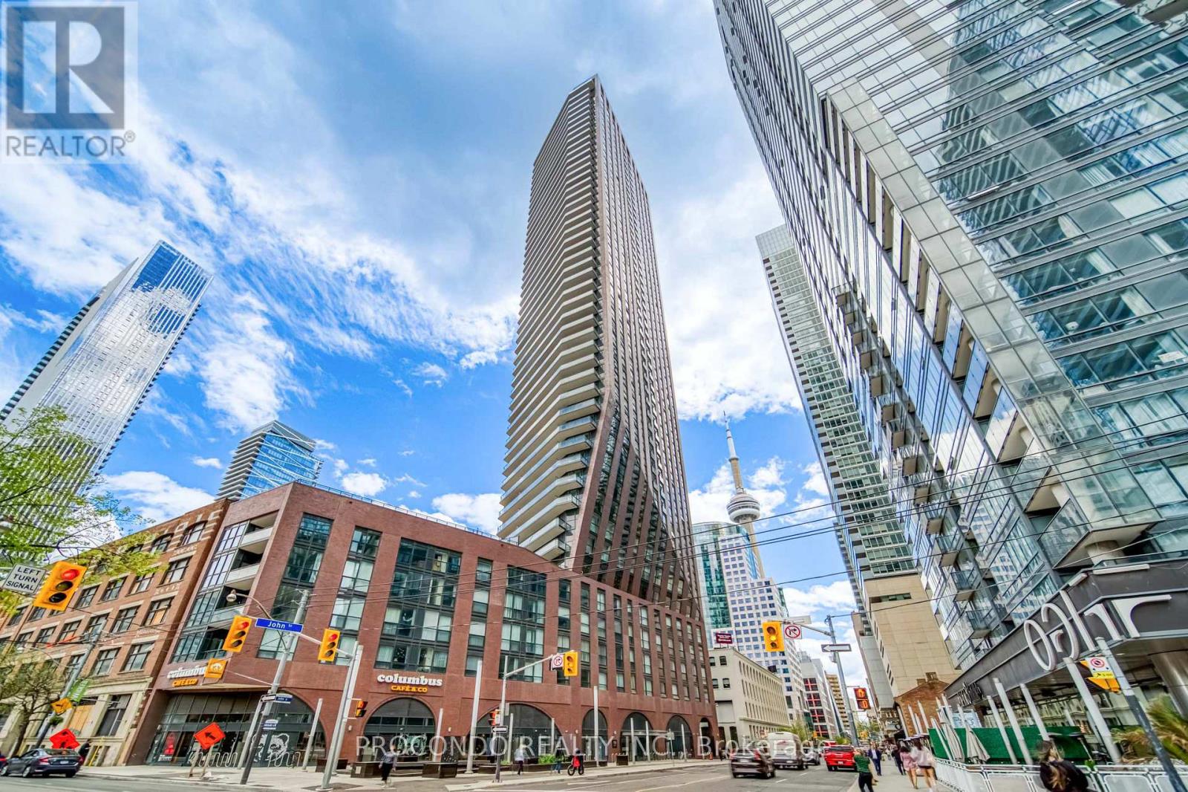2 Tucker Street
Upper Coverdale, New Brunswick
**Beautiful 4-Bedroom, 2-Bathroom Bungalow on a Spacious Corner Lot** This well-maintained 4-bedroom, 2-bathroom bungalow offers comfort, space, and modern living all in one perfect package. Sitting proudly on a large corner lot, this home features a thoughtful open concept layout and plenty of room for the whole family both inside and out. The main level boasts a bright and modern kitchen, complete with sleek finishes and updated appliances. Enjoy the convenience of main floor laundry, a full bathroom, and three well-sized bedrooms perfect for family living. Downstairs, youll find a recently finished basement offering even more living space, including a generous family room ideal for movie nights or entertaining, along with a private fourth bedroom featuring its own ensuite perfect for guests or a teen retreat. Stay comfortable year-round with a mini split heat pump, and enjoy outdoor living in the fenced backyard great for pets, kids, or backyard BBQs. The attached garage and baby barn provides extra convenience and storage. And for the nature lover there are riverfront walking trails located just a short walk to the end of the street. This home is move-in ready and full of potential dont miss the opportunity to make it yours! (id:57557)
40 Queen Street
New Tecumseth, Ontario
Welcome to 40 Queen Street, where timeless character meets rare in-town convenience. Set on a spacious, mature lot just steps from Alliston's historic downtown, this lovingly maintained home offers the feel of a country retreat without sacrificing location. Step onto the inviting wraparound porch and into a warm interior full of charm, from the hardwood floors and beaming natural light to exposed brick accents. The functional layout features main floor laundry, two full baths & 3 bedrooms, including a huge private primary retreat with walk-in closet, ensuite & access to a versatile loft space ideal for an office, reading nook, or playroom. Outdoors, enjoy mature gardens, a wood-fired sauna & plenty of space to roam, gather, or grow on this 66x165 lot. Need storage or workspace? You'll love the 22x19 garage, plus a 21x13 barn with a mezzanine perfect for hobbies, home business, or extra toy storage. With ample parking & a location that blends small-town charm with walkable amenities, this is a rare opportunity to enjoy the best of both worlds. (id:57557)
6202 112 Willis Crescent
Saskatoon, Saskatchewan
This 1 bedroom, 1 bathroom condominium in Saskatoon's Stonebridge neighbourhood has an open-concept floor plan featuring a bright living room with large windows and dining area. The spacious kitchen includes an Frigidaire appliance package. Also included is the luxurious radiant in-floor heating system with separate temperature controls for the spacious bedroom. The highlight of the suite is the serene balcony with phantom screen, overlooking the Lakeview Park with a gorgeous sunset view. Additional features include in-suite laundry, storage and central air conditioning. One indoor parking stall is included, with plenty of visitor parking available on site. Security cameras and a secure entry system ensure the safety of occupants. The Serenity Pointe Condominiums are located just minutes from Stonebridge's shopping, recreation, and public centers, including the Stonebridge Public Library. A Saskatoon Transit bus stop is located just steps from the building allowing easy access to the University of Saskatchewan and downtown Saskatoon. (id:57557)
107 Macdonald Street
Balcarres, Saskatchewan
Discover the charm and character of this historic property – the original Anglican church in the town of Balcarres, built in 1960. This well-maintained building offers a blend of timeless architecture and practical modern upgrades, making it a versatile space for various uses. Key Features: Structural Updates: The building is in excellent condition with recent upgrades, including a high-efficiency furnace, durable metal roofing, and updated electrical wiring. Dual Heating System: Equipped with two furnaces—one for the front entrance and one for the main building and basement—ensuring comfort throughout. Elegant Details: Hardwood flooring, beautiful stained glass windows, and ceiling fans add a classic touch to the space. Functional Basement: The finished basement boasts a large open area ideal for hosting events, along with a well-equipped kitchen featuring two stoves, ample cupboard space, and a serving area. Additionally, the basement includes two bathrooms for convenience. This property’s rich history, thoughtful updates, and versatile layout make it perfect for continued use as a church, a community center, or a creative redevelopment project. Don’t miss the chance to own a piece of Balcarres’ history! To view this great property contact your favorite local realtor. (id:57557)
52 Main Street
Shellbrook, Saskatchewan
Premium Office Space downtown Main Street in Shellbrook. Built like a rock , this solid built office building offers over 3500 sq/ft of office space split between 2 levels. Building also features one vault per floor for added security and roof has recently been redone. Flexible rental space with boardroom upstairs has a ton of upside and can't beat location in Shellbrook! Call today to book your showing! (id:57557)
152 Woodfern Drive
Toronto, Ontario
A touch of country in the city, this prime Ionview property has a gorgeous backyard, backing onto Eglinton Ravine Park. It truly has a peaceful cottage vibe, with no neighbours behind. This home is turn-key with recent upgrades, including new flooring in the living/dining room and 3 bedrooms. THE kitchen and bath have recent restorations and it's a 12 minute walk to the Kennedy subway station/GO and the future LRT. The public school bus (General Brock PS) stops right out front. You won't want to miss this beauty! (id:57557)
118 - 193 Lake Driveway Drive W
Ajax, Ontario
Enjoy living in one of the most desirable neighborhoods in Ajax! This newly painted home boasts 2 Spacious bedrooms, 2 Full baths and 2 Parking spots and is situated steps to the Lake, Trails, Rotary Parks and more. Minutes to 401, Go Train, Restaurants and Shopping. Building amenities include Indoor Pool, Whirlpool, Sauna, Gym, Tennis Court, BBQ Area and Playground. (id:57557)
1-11 Felix Cove Road
Felix Cove, Newfoundland & Labrador
OCEANFRONT main floor living bungalow with a full basement, detached garage, barn & 2 storage sheds on over 3 acres! Just 15 mins from town and a world away! Sit on the back deck to enjoy the ocean breeze while you watch the whales breach, the boats go by or enjoy the sunrises and sunsets! The porch with 2 closets & french door leads into the foyer with the sunken living room to the left with it's propane stove & patio doors offering gorgeous oceanviews & the spacious eat in kitchen straight ahead. The dining area has a patio door leading to the back deck & the kitchen has an island, tons of counter space, cabinet space & a walk in pantry/laundry room. Down the hall are the main bath, primary bedroom with patio door leading to the deck, 2nd bedroom & the 3rd bedroom which has been converted to an office with an entrance to the 31 x 36 addition which was built in 2004. This addition features a 27 x 31 room with separate entrance, 1/2 bath (space to add a shower) & storage room. This space could be a store, beauty salon, daycare, an air bnb room, artist studio or additional living space....unlimited possibilities!!! The walkout basement features a 4th bedroom, hobby room (could be a bedroom), workshop, storage, 3pc bath & a rec room. The backyard is fenced and divided into 2 sections which is great if you have a dog or you can remove the middle section to have one big fenced in area for the kids! The closet space & storage this home has is incredible!! The 2 storey 30 x 40 barn built in 1998, detached 20 x 24 garage built in 2008, 8 x 12 (2004) & 8 x 10 (2008) sheds offer tons of outside storage! New electric furnace 2024. Basement renos 2023, New shingles in 2019, windows 2005, siding 2005 , patio door 2019, new air exchanger 2018, new septic 2011, new hot water tank 2020, paved driveway 2016 with space for a RV & multiple cars and more!!! Very well maintained with ocean views from nearly every room!! Snowblower, appliances and some furniture incl (id:57557)
620 42 St Sw
Edmonton, Alberta
*BACKING ONTO PARK* This custom built East Facing 4-bedroom, 2.5-bathroom home backing onto playground, offers 2,459 sqft of thoughtfully designed living space. The main floor features a modern kitchen with a large pantry, a bright and open living and dining area leading to a huge backyard deck, a convenient MAIN FLOOR BEDROOM, and a half bathroom for guests. Upstairs, the luxurious master bedroom boasts a 5-piece ensuite, while two additional bedrooms share a full bathroom. A spacious bonus area adds versatility, perfect for a family room, home office, or entertainment space. The home also includes a double attached garage with 50 AMP charging port for electric cars. Additionally, a SEPERATE ENTRANCE leads to the unfinished basement, offering endless possibilities for future development. Don’t miss this incredible opportunity in the Hills of Charlesworth. (id:57557)
15110 31 St Nw Nw
Edmonton, Alberta
Welcome to this immaculate original owner 1,600 sq ft home with SIDE ENTRY to finished basement. This neatly used 3 bedroom, 2.5 bath with finished basement home comes with a single attached car garage, deck and massive private yard. The main floor offers an open concept living area to enjoy time with family and friends. Walk through the dinning to the massive kitchen and a powder room to finish the main floor. The second floor comes with a spacious primary bedroom with an ensuite 4 piece bathroom and a walk-in closet. The floor is completed with two other bedrooms, a second floor laundry, bonus room and a full bathroom. The basement is finished with a 2 bedrooms, second kitchen, laundry and 3 piece bathroom. (id:57557)
9413 118 Av Nw
Edmonton, Alberta
Builders & investors alert! Excellent opportunity to own this commercial serviced land for $359,900.00. Lot size approx 6580 sf (109.0 x 59.9). Great high traffic location surrounding by lots of commercial retails, residentials. Easy access to Downtown, Northside, Schools, Shopping and all amenities. (id:57557)
1405 - 99 John Street
Toronto, Ontario
Welcome To The Prestigious Pj Condos! This One Plus Den Suite Features A Functional Open Concept Layout With No Wasted Space! Modern Kitchen. Prime Bedroom With Walk-In Closet. Located In The Heart Of Downtown With A Walk Score Of 100. Restaurants, Shops At Your Doorstep And Minutes To Financial Core, Subway, Street Cars & More! Great Investment Or Self Use Opportunity. Don't Miss It. 1 LOCKER included (id:57557)















