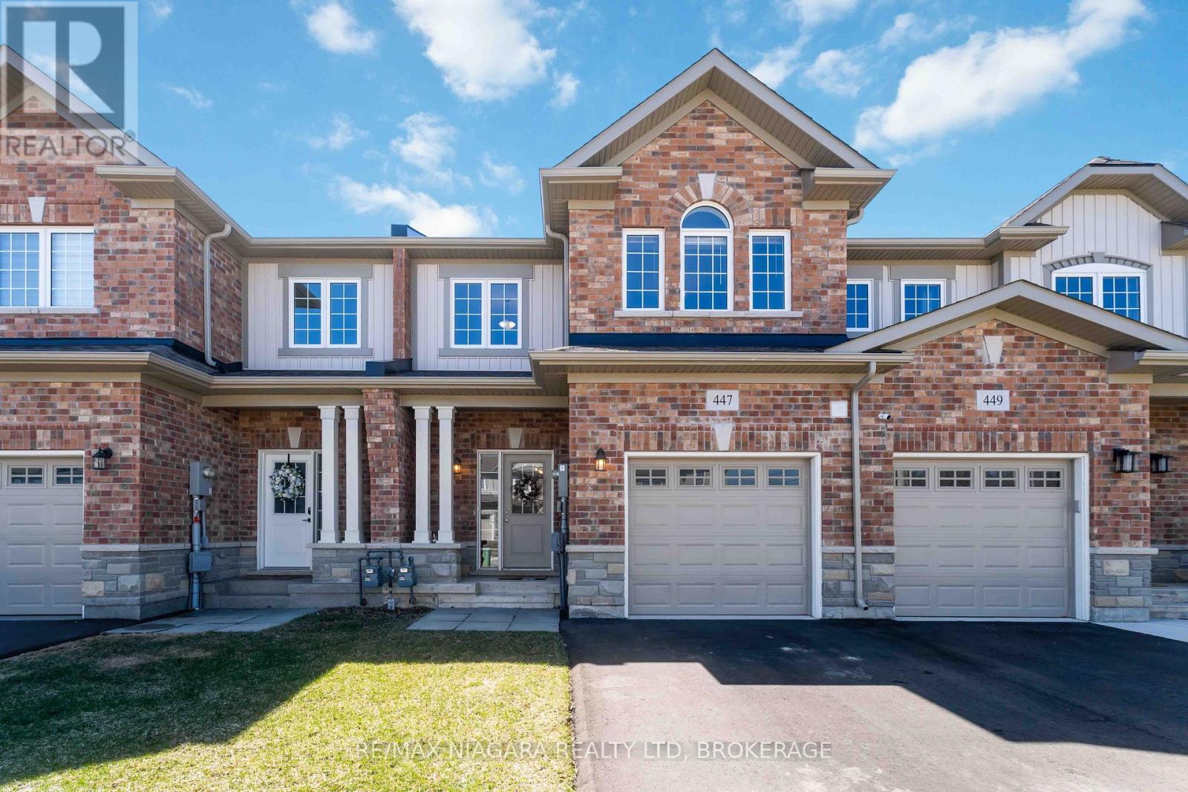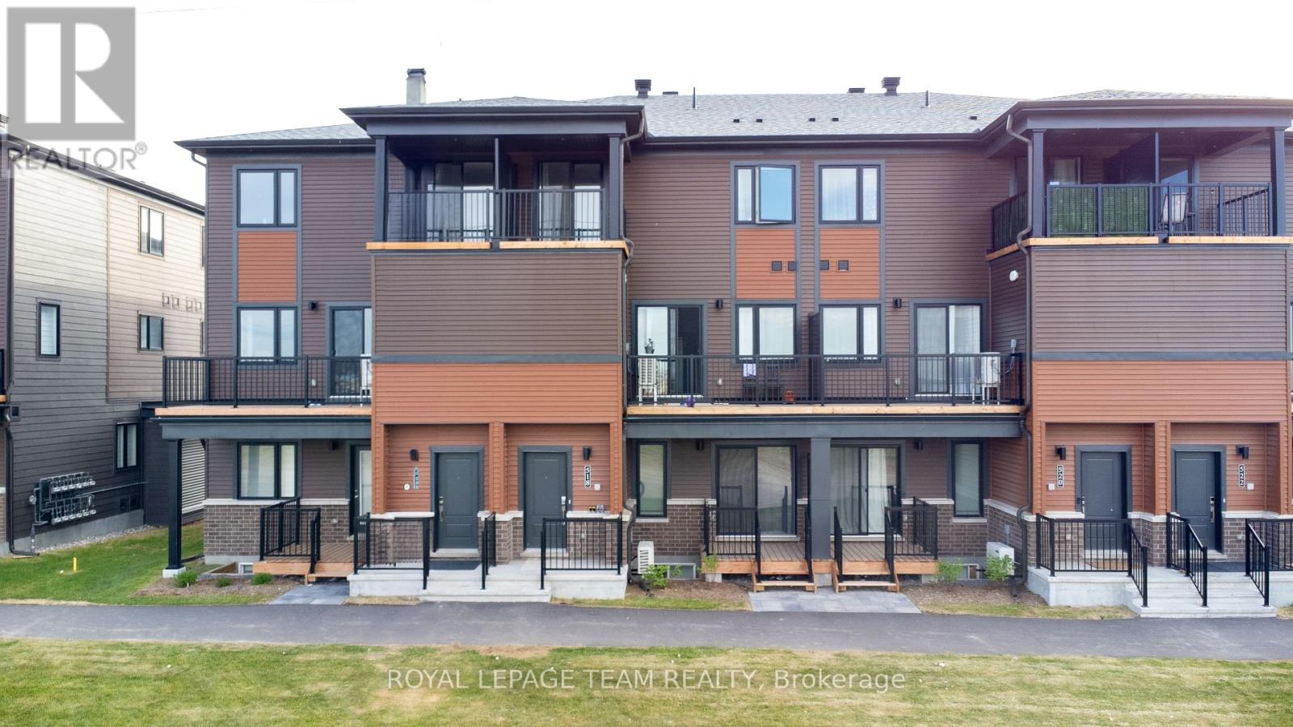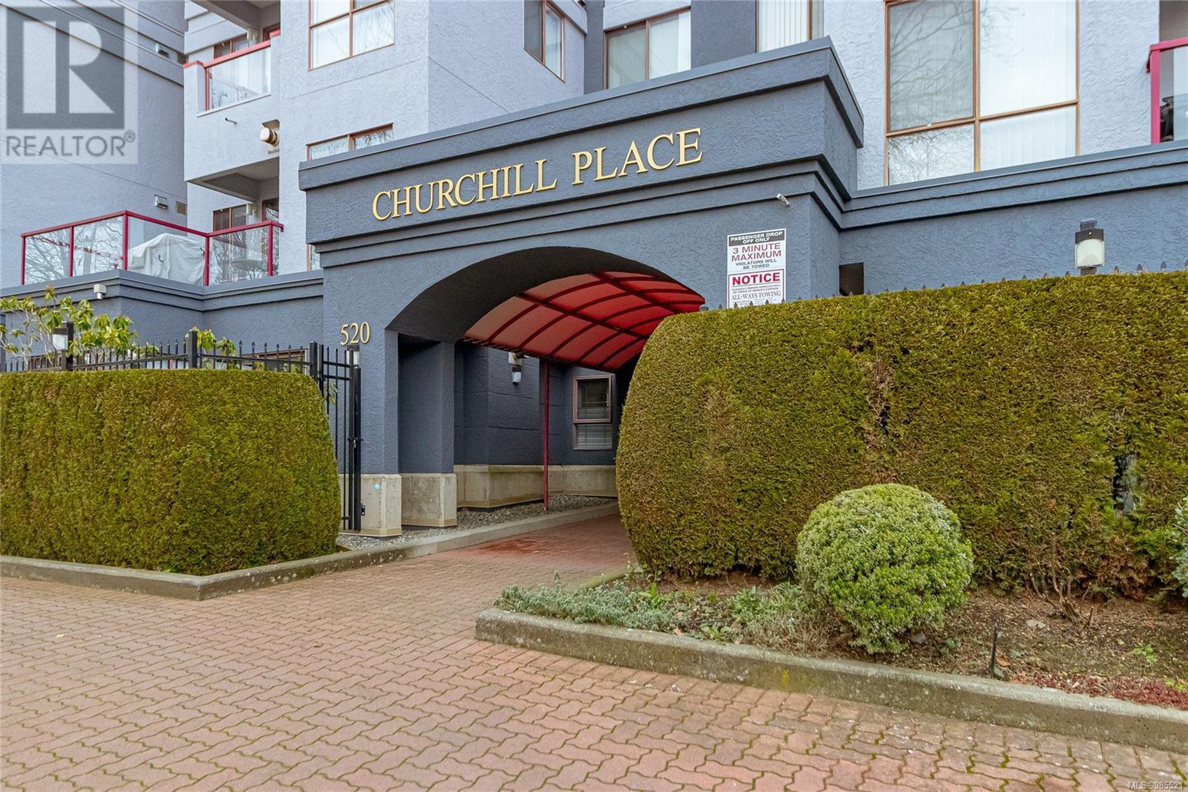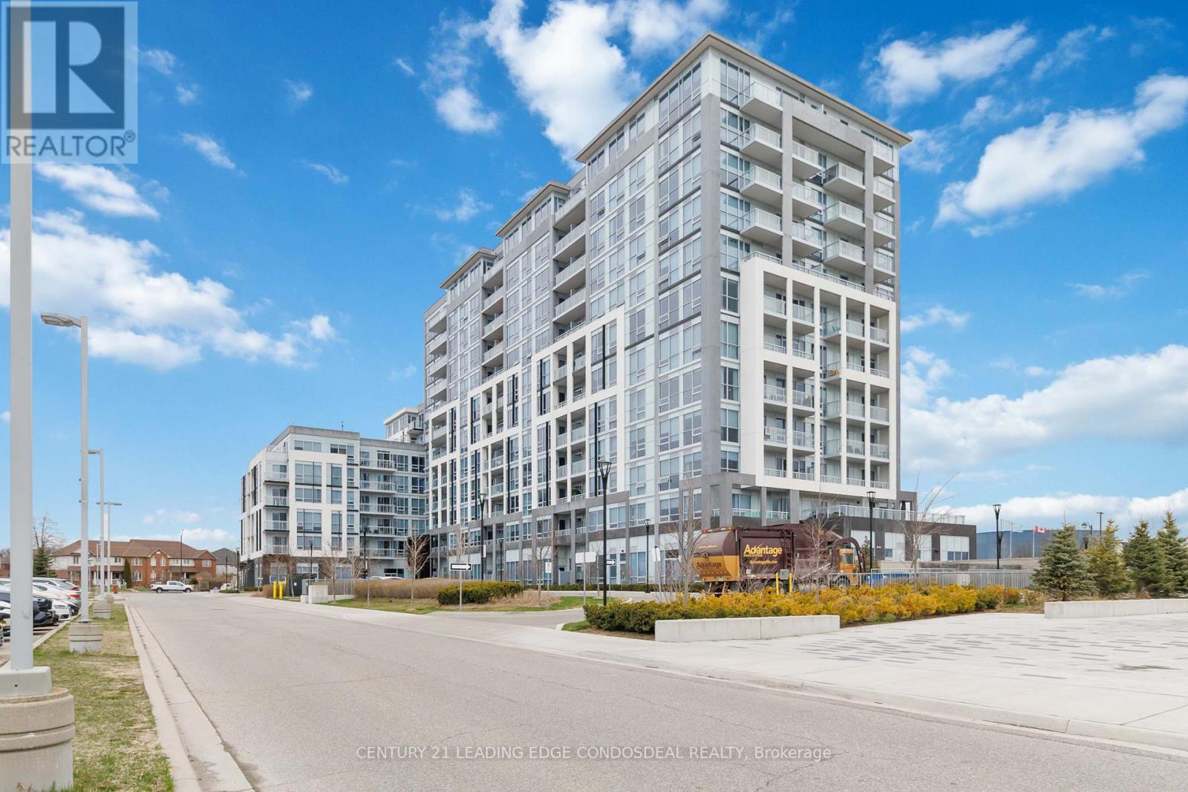447 Viking Street
Fort Erie, Ontario
Stunning 3 Years Young Townhome beautifully upgraded from top to bottom, nestled in a prime location close to shopping centers, restaurants, parks, and top-rated schools. This townhome is a haven of spaciousness and functional design, offering a functional open concept floor plan and stylish upgrades throughout. Beautifully upgraded kitchen with updated cabinets and equipped with high-quality appliances, plenty of counter space and storage. Open to dining room with stunning feature wall and bright living room with walkout to covered patio and private newly fenced backyard- perfect for summer barbecues and entertaining! The Main Floor Primary Suite features a 4PC ensuite bathroom and a walk-in closet. Adding to the functionality are three bathrooms, including a master ensuite, a second full bathroom upstairs, and a powder room on the main floor. Second Level features a spacious open loft, 4PC bathroom and 2nd Bedroom. Full basement with tons of storage space, and perfect layout for spacious future recroom and additional bedroom. Great location close to all amenities and easy highway access. Flexible closing available. Come have a look! (id:57557)
26 Eleventh Street
Trenton, Nova Scotia
Introducing a fantastic four bedroom, two bathroom home that is MOVE-IN READY and brimming with other opportunities for potential! Nestled on a spacious 2/3-acre lot in town, this charming residence boasts two separate driveways accessible from Eleventh AND Twelfth Street, offering convenience and options! Enjoy harbour views from the picture window and the walkout basement, adding a touch of serenity to your everyday life. This property presents endless possibilities, whether you envision a rental suite, an entertainment area, or a home-based business. The options are truly limitless! Upgrades include a new front step and stylish vinyl flooring in the basement enhancing the home's modern appeal. Stay cozy year-round with the NEWER EFFICIENT DUCTED heat pump, while the newer roof shingles and updated windows provide peace of mind and energy efficiency. Additionally, professionally installed blown-in insulation ensures optimal comfort and savings on energy costs. Don't miss out on this rare opportunity to own a home that combines comfort, style, and functionality. Make this immaculate home your own and embark on a new chapter of living! (id:57557)
518 Parnian Private
Ottawa, Ontario
Stylish Stacked Townhome in the Heart of Barrhaven! This beautiful and spacious house features 2 bedrooms, 2.5 bathrooms and an upgraded kitchen with S/S appliances and quartz Countertops. The quaint front porch and foyer lead upstairs into the living room/dining room. Step into the open concept kitchen and enjoy a cup of coffee or a meal at the charming breakfast bar. The living/dining space features patio doors that provide ample natural light, leading onto the balcony to enjoy the beautiful summer weather. Upstairs, escape to the privacy of the primary bedroom with a walk-in closet and master ensuite with a standing shower. Bedroom 2 has been upgraded to include its own private bath and has a private deck, providing amazing views of the surrounding community. Minutes away from Barrhaven Marketplace, Parks, Public Transportation, Bus Stops, Schools, Shopping Malls, Grocery Stores, Restaurants, Bars and Sport Clubs. (id:57557)
194 Glynn Avenue
Ottawa, Ontario
End Unit Freehold Townhouse built by CAMPANALE HOMES in 2003.This ST. JAMES end model townhome has 1730 sq.ft. above the grade. Features include all new lighting fixtures, luxurious draperies &window blinds,9 ft. ceilings on the main level, a generous entry & foyer, powder rm, curved grand staircase to the upper level, open concept living&dining w/hardwood flrs, corner gas fireplace & open to the "DESIGN FIRST" remodeled kitchen w/upper glass front cabinets to the ceiling, open shelving, black/stainless appliances, den or eating area w/patio door to the fully fenced private back yard.The 2nd flr has a large master retreat w/sitting area, a 5 pce ensuite w/double sinks, shower stall & soaker tub, a custom dream walk in closet by "DESIGN FIRST" w/MUSKOKA cabinetry&shelving.2 large bdrms are next to a 4 pce bath. Windowed staircase to the lower level w/laundry rm and unfinished storage/utility rm w/rough in for4th bath.This home has flare and is a must see. (id:57557)
201 520 Dunedin St
Victoria, British Columbia
Below Assessed Value! Newly Painted throughout! Welcome to Churchill Place! Centrally located on a tree-lined residential side street close to the Selkirk Trestle, Gorge Waterway, Galloping Goose Trail, cafes, restaurants and all amenities. in a central area surrounded by bus routes, this 2 Bedroom, 2 Bathroom bright CORNER unit offers a convenient in-suite laundry (with storage), secured underground parking & separate storage, is the answer for anyone who enjoys outdoor activities and peaceful scenic walks! Facing the quieter side of the building, this home features a functional layout: spacious dining room expands to living room with large windows and a cozy gas fireplace. Bright kitchen with updated countertops, cabinetry and stainless appliances extends to a breakfast area looking out to the covered balcony. Both bedrooms offer greenery view of the private courtyard. Master bedroom features TWO closets & a 4-piece ensuite; the secondary bedroom is a good-size, with convenient access to the main 4-piece bathroom, promoting added convenience for hosting guests. Overseen by an extremely well-run strata with a robust contingency fund, enjoy peace of mind in a great community. Pet and rental friendly. Non-tenanted with immediate possession possible, don’t miss this chance to own this unbeatable home in a desirable location! (SQFT from strata plan & VI Standard, please verify if important) (id:57557)
75 Millbank Hill Sw
Calgary, Alberta
Welcome to this Bi-Level styled bungalow with No condo fees and separate entrance basement located at the beautiful community of Millrise. This location is ideal with steps to LRT and shopping. This executive home is well cared and with Double attached car garage. Lots of windows for sunlight. Hardwood floor with wood burning fireplace, Huge dining room and kitchen area with 2 pantries. Den is an addition. This house also equipped with flex are and a wet bar space in the basement. Spacious deck is an attraction with backyard with play area. Newly installed Hot Water Tank in 2024. The upper level of house is with large bedroom, 3 piece ensuite and walk in closet. (id:57557)
16 Bayswater Road
Quinte West, Ontario
Step into refined modern living with this architecturally striking, fully automated Smart Home. Thoughtfully designed space. Nestled on a premium massive lot, this residence sits at the peaceful end of a cul-de-sac and captures panoramic views of the Bay of Quinte. The property is pool-ready and perfect for both entertaining and relaxation. Across three finished levels, you'll find 6 generously sized bedrooms and 5 beautifully appointed bathrooms. The centerpiece of the main floor is a designer kitchen, tailored for culinary enthusiasts, featuring a dramatic 14-foot stone island that serves as a stylish focal point for the open-concept living space. Crafted with attention to detail, the home showcases soaring windows that bring in natural light, feature walls in natural stone, a floating staircase built from solid white oak with glass accents, wide 10" oak plank flooring, and dual gas fireplaces that add warmth and atmosphere. High-end finishes continue throughout with imported countertops, elegant European lighting, and sleek glass balcony railings. The private primary suite is a luxurious retreat, offering herringbone hardwood floors, a secluded balcony with water views, a spa-like ensuite with heated porcelain tile, a glass-enclosed steam shower, a deep soaker tub, and a walk-in closet outfitted with custom glass cabinetry. A versatile in-law or nanny suite with a private ensuite is located on the main level. The walk-out lower level is ideal for extended family or guests, complete with two additional bedrooms, a full bathroom, a cozy family room, a home gym, rough-ins for a second kitchen, and a wine cellar. Practical features include a heated 3-car garage with direct access to a mudroom that also houses a laundry area and a unique dog washing station finished in tile and glass. A concrete driveway rounds out the home's exterior appeal. Just 90 minutes from Toronto, this property blends modern design, smart home tech. (id:57557)
6 Overlook Ridge
Caledon, Ontario
Elevate Your Lifestyle with this Stunning Custom Built Bungalow with Finished Walk-Out Basement in Rolling Meadows Estates, Situated on a Picturesque Estate Lot. Magnificent Backyard Oasis, Heated Pool, Cabana, and Hot Tub, Landscaped with Flag Stone, Interlock and Stone Steps. Custom Gourmet Kitchen with Granite Counters, Stainless Steel Appliances, Walkout to Sunroom W/Gas Fireplace connected to Large Deck Overlooking Pool, Perfect For Outdoor Gatherings. 9 Foot Ceilings, Hardwood Floors, Cornice Mouldings, Beautifully Finished Top-to-Bottom. Walkout Lower Level with Large Rec/TV Room & Additional 2 Bedrooms, Full Bathroom and 2nd Kitchen. 3 Car Garage with huge driveway. Superb Finishes and Great Layout. (id:57557)
1160 Coteau Street W
Moose Jaw, Saskatchewan
Charming South Hill Home with Loft & Double Garage – Move-In Ready! Welcome to this beautifully updated home located on desirable South Hill, perfectly situated across from Extendicare. This spacious property offers a unique layout with a large loft-style primary bedroom upstairs, providing a cozy retreat with privacy and character. Step into the inviting living room, where a wood-burning fireplace adds warmth and charm—ideal for cozy evenings. The home features two bathrooms and all-new flooring throughout, offering a fresh, modern feel. The kitchen includes a handy pantry area and opens to the main living space, making entertaining a breeze. Comfort is a priority with central air conditioning and a water heater just 6 months old. Outside, enjoy the peace of mind that comes with new shingles on the house, and take advantage of the double detached garage—fully insulated, boarded, and equipped with a brand-new furnace, perfect for year-round use. Don’t miss this opportunity to own a stylish, move-in ready home in a prime location!... As per the Seller’s direction, all offers will be presented on 2025-06-03 at 12:06 AM (id:57557)
22 Lott Road
White City, Saskatchewan
Welcome to 22 Lott Road in White City. This truly one of a kind custom walk-out bungalow built in 1999 is truly overflowing with space with 1575 sq ft plus the fully developed basement and SO much more. Let’s start with the breathtaking views of the massive yard (.5 acre of a lot) backing a walking path & parks! True prairie skies offering serenity including deer, birds, & the bright sunshine dance into the huge windows & into the unique architectural details of this home. With vaulted ceilings, & an open-concept living area, this home is perfect for entertaining & for families to gather. A spacious kitchen offers a large island, gas stove, walk-in pantry, an abundance of maple cupboards & drawers, tiled backsplash, two sink areas, & great design! Doors from the large dining area lead out to the maintenance-free deck with nat gas hookups on the deck & lower patio. The layout of this home is modern, practical & impressive. The front facing den makes for a great study or an easy bedroom. The primary bedroom with high ceilings has double closets, a dbl jacuzzi tub, a door leading to the deck (with amazing views of the private yard), & ensuite with large shower. Another bedroom across the hall, a full bath, & a laundry room w’ sink complete the main floor with direct entry to a large dbl garage w’ heated floor & drain. The walk-out level takes full advantage of the space with plenty of windows & the entire floor is heated. Two very generous-sized bedrooms overlooking the yard, a rec area (w' roughed in plumbing for wet bar), another bedroom (no closet), a spacious full bath, plus storage/utility areas! The access to the lower patio & yard offers a hot tub, pond (fish incl), & the park-like landscaping is exceptional – boasting patio areas, firepit area, play structure, mature fruit trees & gardens, walkways with irrigation from the well. The shed at the back is a bar area – great for entertaining in the 95' x 229' yard. A beautiful location & great layout! (id:57557)
4896 Willis Way
Courtenay, British Columbia
Welcome to your private oasis! This beautifully maintained 3-bedroom, 2-bathroom rancher offers the perfect blend of charm, comfort, and functionality on a stunning park-like 0.87-acre lot. As you enter, you're welcomed by a bright and inviting foyer featuring elegant tile flooring, wainscoting, and custom glass-paneled double doors that set a sophisticated tone. The spacious living area is warm and inviting, with gleaming hardwood floors, a cozy gas fireplace framed by custom millwork, and large picture windows that flood the space with natural light while offering peaceful views of the lush surrounding greenery. The open-concept kitchen and dining area is equally impressive, featuring rich wood cabinetry, quality stainless steel appliances, and a practical layout that makes everyday living and entertaining a breeze. The serene primary suite is a true retreat, complete with garden views, hardwood floors, and generous closet space. Two additional bedrooms provide flexibility for family, guests, or a home office. Outside, this private sanctuary continues to impress with a babbling brook water feature, charming pergola for relaxing or entertaining, mature landscaping, small workshop and a covered RV parking area. Located in a quiet, desirable Huband neighborhood just minutes from amenities and nature trails, this home offers both convenience and tranquility. Don’t miss your chance to own this exceptional property! Listed by Courtney & Anglin ''The Name Firends Recommend''. (id:57557)
502 - 1050 Main Street E
Milton, Ontario
Welcome to Art On Main, where luxurious executive condo living meets modern convenience in Milton. This exquisite 2-bedroom, 2-bathroom unit boasts a wealth of upgrades and is designed for those who appreciate the finer things in life. Enjoy breathtaking views of the Escarpment from your bedrooms, living room, and private balcony, creating a serene atmosphere that youll love coming home to. Step inside to discover soaring 9-foot ceilings and a contemporary kitchen equipped with a stunning granite countertop, a stylish backsplash, and premium stainless steel appliances. This space is perfect for both cooking and entertaining. Convenience is at your doorstep with easy access to the Go Station, shopping centers, cultural venues like the Arts Centre, recreational facilities, a library, diverse dining options, and parks, all just minutes from Highway 401. As a resident, you will enjoy an array of outstanding amenities, including a 24-hour concierge, a fully-equipped fitness center, a party room for gatherings, a pet spa, and an outdoor pool. Unwind on the rooftop terrace complete with a BBQ and fireplace, relax in the hot tub or sauna, or join a yoga class in the dedicated yoga room. Guest suites and visitor parking ensure that your guests feel welcome. This unit also includes a locker conveniently located on the same level as your condo. Don't miss out on this incredible opportunityact fast, as this gem wont last long! (id:57557)















