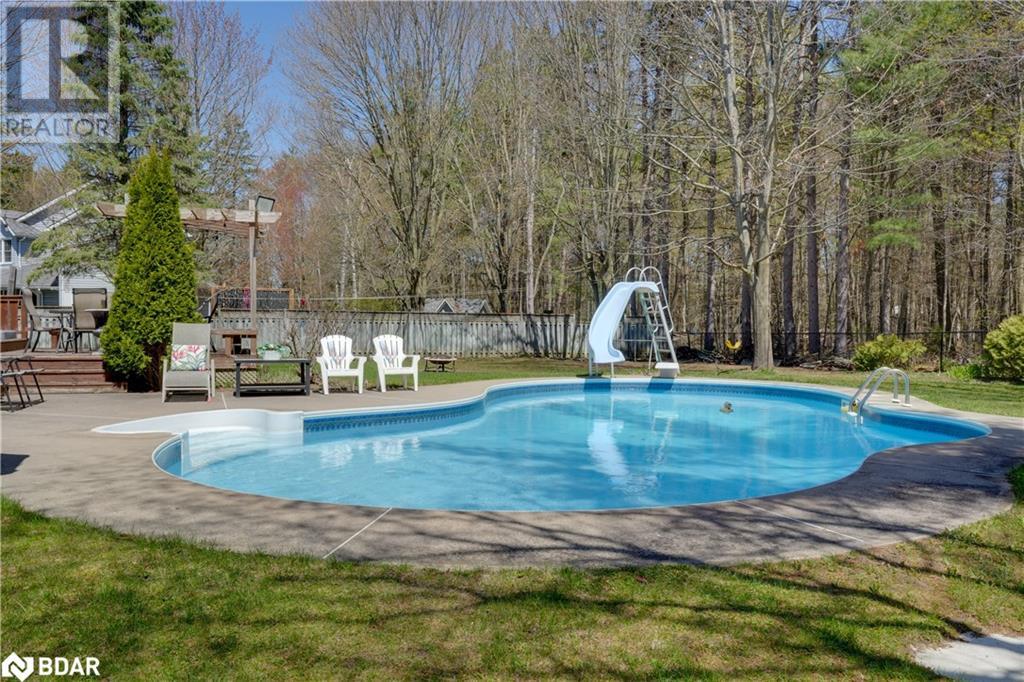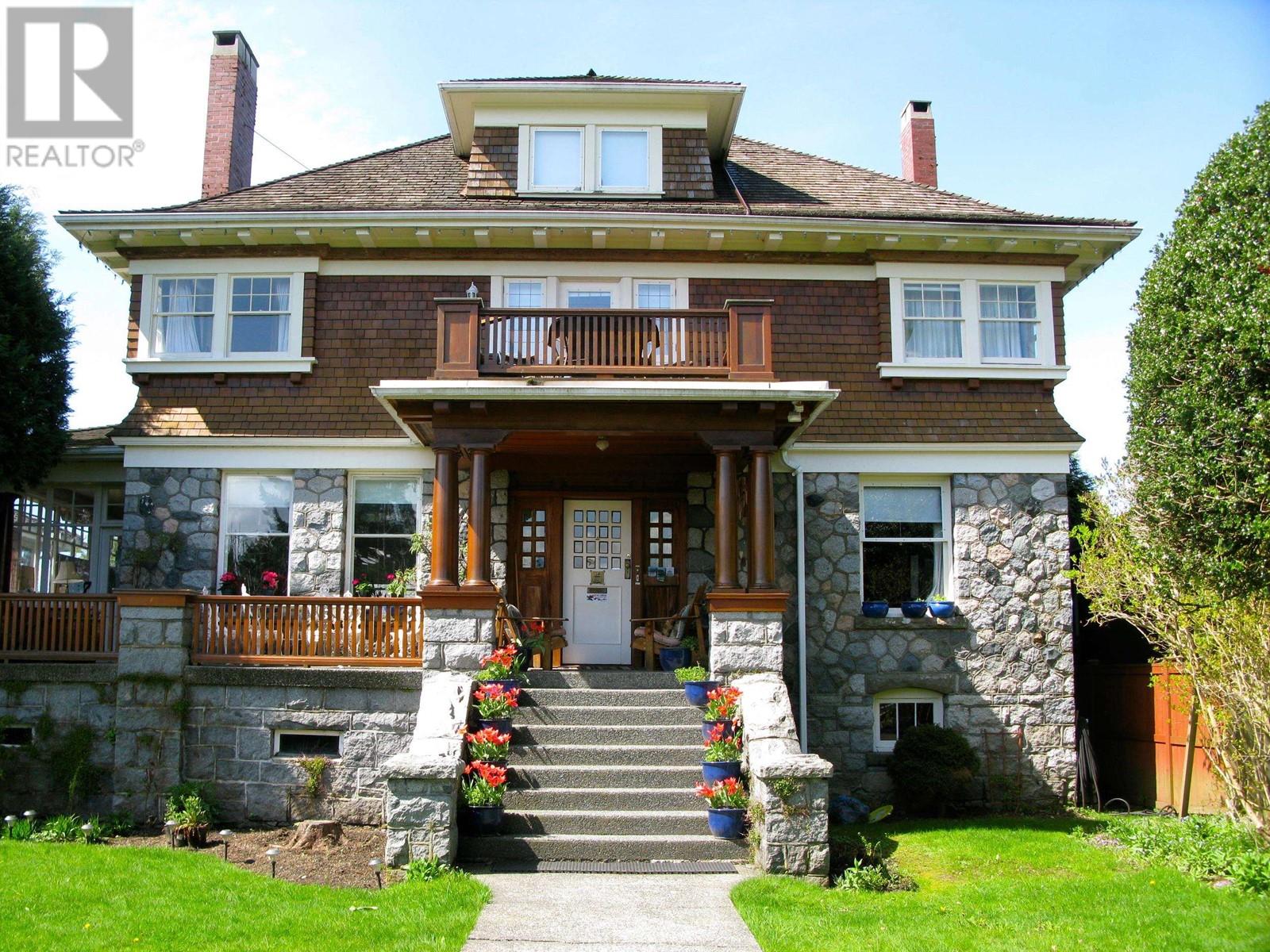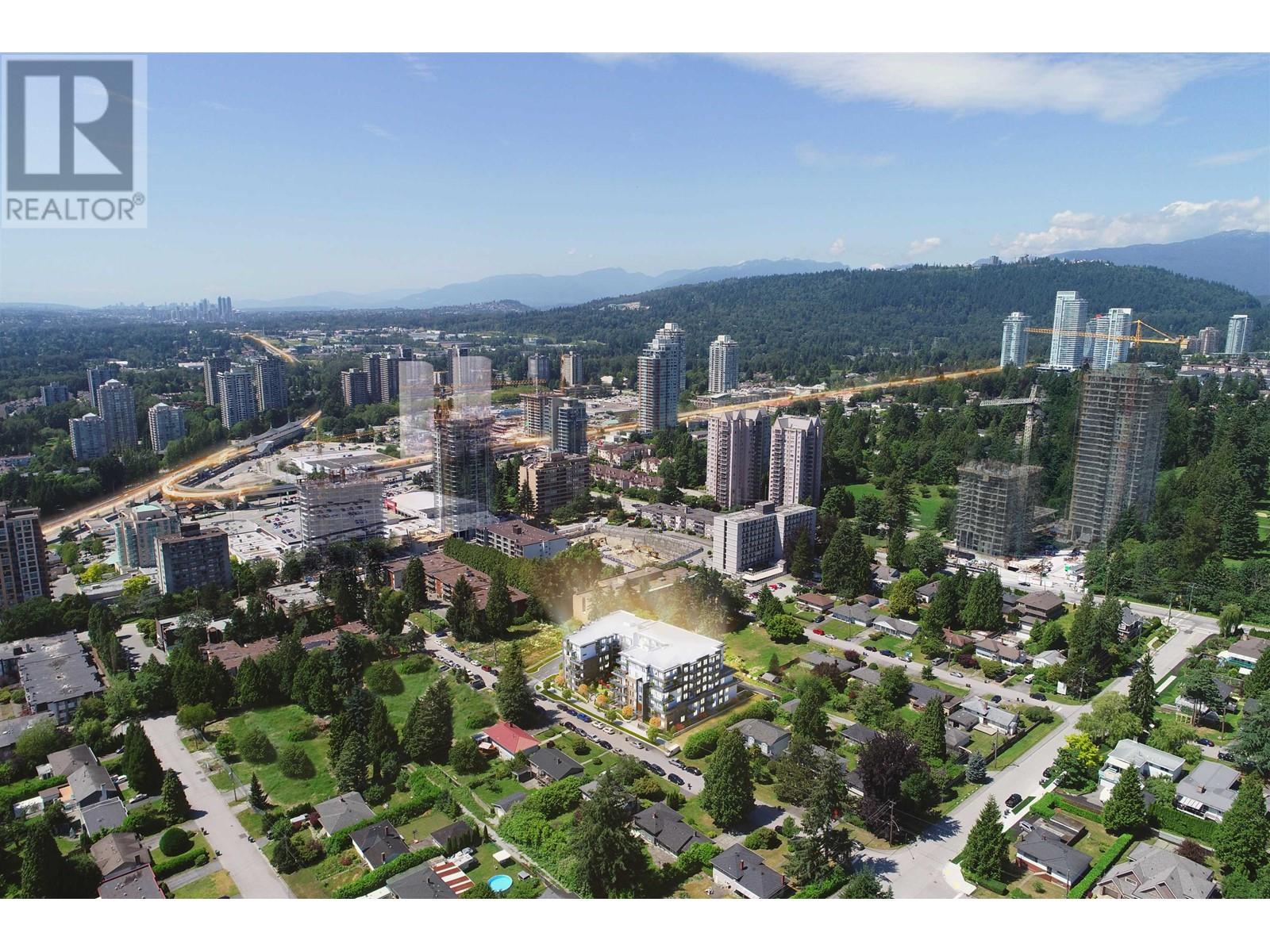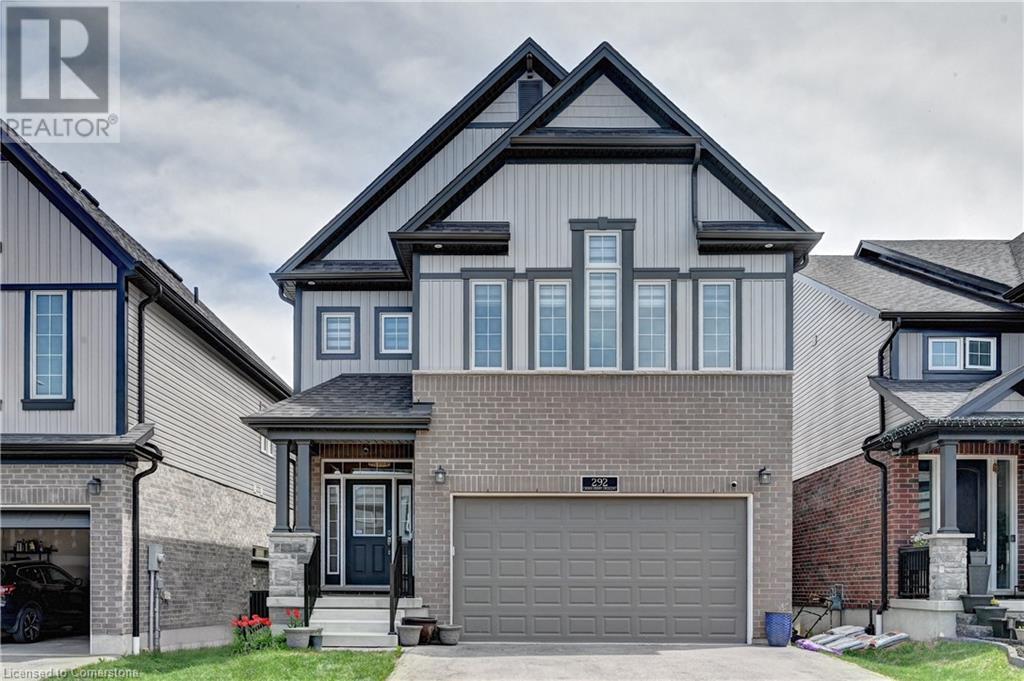Lt 24 Carmen Cres
Gabriola Island, British Columbia
This 0.47-acre corner lot on Gabriola Island is a blank slate, ready for your vision and build plans! Whether you're dreaming of a future home, a cabin getaway, or an off-grid retreat, this relatively flat and forested property offers endless possibilities. With no services in place, you have the freedom to design and build to suit your needs and power is available on the street. Conveniently located just minutes from the village core, you'll have easy access to shops, restaurants, and amenities while still enjoying the peaceful island atmosphere. The ferry to Nanaimo is just a short drive away, making trips to and from Nanaimo simple. Gabriola even has seaplane access from YVR Airport south terminal! Whether you're looking to build now or invest for the future, this is an excellent opportunity to secure your own piece of Gabriola Island. Verify all data and measurements if important. (id:57557)
10400 And 10800 6th Concession
Uxbridge, Ontario
10400 and 10800 con 6 are being sold together for a total of 131.46 acres. About 63 acres of workable, sandy loam, fertile, organic farmland. Enjoy living on a beautiful, secluded estate, with the potential for kilometers of hiking or horse riding trails through a variety of forest types. Within commuting distance of Toronto, 20 minutes to Newmarket and the 404. There are 2 ponds. The larger pond is spring fed, hidden from the road and neighbours. Blue gill fish have been seen in the larger pond. Enjoy swimming in summer and skating in winter. Wild turkey and deer hunters paradise. The possibilities are endless for outdoor recreation, a business, farming, or a nature retreat. Many great possible building sites. Build near the road with a view of the valley. Or build on a very private part of the property with a view of the smaller pond, ravine and creek. Property contains a 20+ acre pine plantation, planted in 1975, and acres of mature cedar trees. More photos are available upon request. See the attached survey for lot shape and dimensions. Several golf courses near by and 30 minute drive to Dagmar Ski Hill. Please do not walk the property without an appointment. (id:57557)
145 Langstaff Road E
Markham, Ontario
Introducing Online Business Supplies Business for Sale, a professionally developed B2B e-commerce platform designed for business owners, wholesalers, and suppliers. This turnkey digital property comes fully equipped with a modern interface, integrated vendor management, secure payment gateways, and a scalable back-end everything needed to launch and grow an online distribution business from day one. Built to support multiple vendors and unlimited product categories, Business offers a seamless buying experience and powerful tools for sellers to manage inventory, orders, and customer interactions. Whether you're focused on industrial equipment, office supplies, PPE, or general business goods, the platform is fully adaptable to suit your niche. Mobile-responsive and SEO-optimized, content tools, and secure payment integrations. Ready for drop shipping or third-party logistics, there's no need to manage physical inventory. SupplyWave.com is an ideal opportunity for entrepreneurs or companies looking to enter or expand in the B2B e-commerce space with a professional, scalable solution. (id:57557)
21 Mary Jane Road
Tiny Twp, Ontario
Welcome to your dream retreat in the heart of Tiny Township! This beautifully maintained 4-bedroom ranch bungalow offers the perfect blend of classic charm and modern comfort, making it an ideal home for families, retirees, or anyone looking to enjoy a relaxed lifestyle close to nature. Step inside to a bright, open-concept living and dining space designed for both everyday living and entertaining. The kitchen is as functional as it is stylish, featuring granite countertops, rich cabinetry, and gleaming hardwood and ceramic floors that run throughout the main level. The layout is spacious and thoughtfully designed, offering comfort and ease in every corner. The private primary suite offers a tranquil escape with a full ensuite bathroom, while three additional bedrooms provide flexibility for guests, a home office, or growing families. The fully finished basement adds incredible value, featuring a cozy fireplace, bar area, and abundant storage space including a large cold cellar, perfect for wine lovers or preserving garden harvests. Step outside to your personal backyard oasis. Lounge by the inground pool, relax under the pergola, or entertain on the large deck surrounded by mature trees that provide beauty and privacy. Its the ultimate space for summer gatherings, peaceful mornings, or evenings under the stars. This home also includes a double garage and is located just minutes from the sandy beaches and clear waters of Georgian Bay. Whether you're into boating, beachcombing, snowmobiling, or simply soaking in the natural beauty, the area has something for everyone. Why Tiny/Wyevale? Known for its small-town charm and year-round outdoor recreation, Tiny Township is a hidden gem in Ontario's sought-after cottage country. With proximity to Midland, Wasaga Beach, and the GTA, plus local shops, trails, and a strong sense of community this is a place where life slows down and quality of living takes center stage. (id:57557)
1617 W Grand Boulevard
North Vancouver, British Columbia
The crown jewel of Grand Boulevard, this iconic 1912 heritage home captivates with its soaring ceilings, grand staircase, stunning leaded glass windows, and original hardwood floors. Generous principal rooms, elegant pocket doors, and wood-burning fireplaces whisper stories of a bygone era. With 9 bedrooms, 5 bathrooms, and a rare 2-level garden suite in the former servant´s quarters, the layout offers exceptional flexibility for families, hosting, or multi-generational living. Restoration is thoughtfully underway in the kitchen and upper bathroom. Ideally located just five blocks from vibrant Lonsdale, this architectural treasure is more than a home-it´s a living piece of North Vancouver´s rich history. Showings by appointment only. (id:57557)
410 599 Dansey Avenue
Coquitlam, British Columbia
Welcome to Dansey! Nestled in the heart of West Coquitlam, Dansey is a six-story Steel-framed building offering contemporary living. This two-bedroom+Den unit boasts a captivating north-facing view and offers luxury wood vinyl floors through-out, 9-foot ceilings, and smart climate control including air conditioning. The designer kitchen showcases stainless steel Samsung appliances, including a gas cooktop, complemented by square edge stone countertops with matching solid stone backsplash. Over 2800 sqft of indoor amenities. including but not limited to multipurpose room, fitness area, resident lounge, inner courtyard, dog wash, and kids play area and yoga space. 1 EV parking and 1 locker are included. There's much much more to list! Reach out today for more details! (id:57557)
1 Longview Cr
Spruce Grove, Alberta
55+ bungalow half-duplex in Stoneshire! This charming home offers an open and inviting floor plan highlighted by large windows and tons of natural light. The sizeable front entrance leads to a cozy bedroom/den off to one side. To the other side, you will find a 3 piece bathroom, laundry room and access to the double attached garage. The spacious living room features a gas fireplace and beautiful hardwood flooring. The bright dining room leads out to the private deck and large backyard. The centrally located kitchen has stainless steel appliances and a corner pantry. Completing the main floor is a large primary bedroom with a 5 piece ensuite. The finished basement provides a large recreation room, an additional bedroom, another 3 piece bathroom and a massive storage room. Landscaping and snow removal are included in the HOA fees. (id:57557)
732 Coopland Crescent Unit# 1
Kelowna, British Columbia
ONLY TWO LEFT!!! LOCATION - LOCATION – LOCATION WITH LOW STRATA FEES! South Pandosy (SOPA) at its finest! Welcome to 732 Coopland Crescent where each approximately 2,200 sq. ft. move-in ready home in this modern & bright complex comes with an attached side-by-side double garage (roughed for EV Charger), front (south-facing) & rear (north-facing) roof-top decks offer approximately 1,000 sq. ft. total, plumbed for hot tub & outdoor kitchen. Quality contemporary finishings throughout this 3-bedroom + den, 3-bathroom home with 10 ft. ceilings (on the main level), plus a laundry room with sink, cupboards & sorting counter & an abundance of overall storage. An easy walk to beaches, parks, shopping, cafes, restaurants, stores, schools (Raymer Elementary, Kelowna Secondary School, Okanagan College, KLO Middle School), banking, medical facilities & City Transit. For the ultimate SOPA lifestyle on a quiet crescent with lovely city/mountain/valley views, please consider making one of these units your new home. Standard Strata Bylaws to be adopted with the owners to decide on pet & rental restrictions (short-term rentals as per City Bylaws). GST will be applicable on top of the purchase price. Enervision Enviromatcis Group Energy Advisor states a 33.5% increase in energy efficiency than what is required. Unit #2 images are physically staged. Thank you for taking the time to view this listing! (id:57557)
908 Raynard Crescent Se
Calgary, Alberta
BACK ON MARKET-BUYER FINANCING- Welcome Home! This 4 bedroom, 2 bathroom bungalow is nestled in the conveniently located community of Radisson Heights and offers many desirable features. With over 1000 square feet of living space and an additional 900 square feet below grade, this home is perfect for families, first-time home buyers, or investors alike. The home is move in ready but also holds high potential for renovations and investment opportunities. The updated kitchen showcases sleek stainless steel appliances, ample counter space, and generous cupboard storage. The dining area, located just off the kitchen, is complete with sliding glass doors that open onto a private deck. The spacious living area is bright and welcoming, thanks to a large window that fills the room with natural light. Downstairs, the fully finished basement offers a spacious bedroom, a 3-piece bathroom, and two versatile dens perfect for a home office, gym, hobby space or extra storage. Enjoy peace and privacy with no backyard neighbors. This property backs onto Holy Family School's green space, providing a serene and quiet backdrop. The sizeable backyard features an established garden and plenty of room for play or outdoor gatherings. The detached garage provides space for parking and/or additional storage. Located within walking distance of Holy Family School, Sir Wilfred Laurier School, Radisson Park School, and Father Lacombe School, this home is ideal for growing families. You'll also love the convenient access to many local amenities, such as, shopping, Calgary Coop, parks, playgrounds, walking paths and public transit. Whether it's morning coffee in the backyard or quiet evenings in the living room, this home is ready to be part of your everyday moments and is sure to build lasting memories. (id:57557)
292 Chokecherry Crescent
Waterloo, Ontario
Absolutely stunning, energy efficient executive home, at a highly desirable, family oriented neighborhood of Vista Hills in Waterloo. Few steps to Vista Hills School; short drive to High Schools, Universities & Conestoga College; Costco, Canadian Tire, Shopper's Drug Mart, The Boardwalk, Medical Centre, Mowati Gym, Wal-Mart, Sobey's, Theatre, Restaurants, Trails, & on Bus route. This beautiful house is loaded with incredible upgrades: 9 feet ceilings on all 3 levels (basement, main & second floor); 8 feet doors (except a door leading to the basement); baseboards; pot-lights; ceiling fans; professionally custom made organizers in all closets; quartz countertops in kitchen & all bathrooms; high-end 12x24 ceramic tiles in foyer, kitchen, dining & all bathrooms. Hardwood floor in living room with gas fireplace. Factory finished steel backed hardwood staircase with treads, risers & stringers & iron spindle railings. Meticulously upgraded Kitchen has lots of storage space with many cabinets and drawers; top of the line 'Cambria' quartz countertop & backsplash; 45 upper cabinets with crown moldings, valance lighting; soft closing doors & drawers; upgraded faucet, soap dispenser & drinking water line in sink; built-in 'Wolf 'Pro Cook 6 burner gas cooktop with spice racks on both sides, built-in steel oven & microwave. Kitchen island with extended bar, quartz countertop, garbage/recycle bin drawer. Dining room has wall to wall cabinets with 45 upper cabinet, crown molding, glass doors, quartz countertop & backsplash; walk-out to new huge deck (2025). The big family room upstairs has a potential for 4th bedroom. Huge master bedroom has ensuite bath, his and her walk-in closets with custom organizers. Other two good sized bedrooms with custom organizers in closets; main bathroom with tiled walk-in shower, glass door & bench completes the 2nd floor. Laundry in main floor. Walk-out basement with big windows, rough-in for future bathroom waiting for your creative finishes. (id:57557)
8 20155 84 Avenue
Langley, British Columbia
MOVE IN READY! This stunning 4-bed, 3.5-bath townhome in Willoughby Heights offers open-concept layout with 9' ceilings, radiant in-floor heating, forced-air heating for year-round comfort. The gourmet kitchen boasts quartz countertops, a gas range, and premium appliances. Relax in the spacious primary suite with a walk-in closet and spa-inspired ensuite. Additional features include on-demand hot water, a side-by-side double garage with R/I EV charging. Prime location-minutes to Willow broo Shopping, Hwy 1, top schools. Easy to show. If you are interested, please email the following info. -You and your spouse's name -Number of occupants and their relations plus age -Your occupation -Do you own any pet -Reason to move -Desired starting date Thank you (id:57557)
2284 Glastonbury Road
Burlington, Ontario
Welcome to 2284 Glastonbury Rd, a fully reimagined home designed for modern multi-family living, nestled in the heart of Brant Hills. Set on a generous 50 x 198 ft lot, this 5-bedroom, 3.5-bathroom residence delivers exceptional space, style, and flexibility for growing families or those seeking rental income potential. Meticulously curated from top to bottom, the home features two full kitchens, a separate entrance to the basement, and premium finishes throughout. The open-concept main level is grounded by wide-plank hardwood flooring, glass-paneled stairs, a statement feature wall with a fireplace, and a chef's kitchen outfitted with stainless steel appliances and quartz countertops. Upstairs, you'll find generously sized bedrooms with built-in closets, an LG ThinQ laundry set, and a stylish shared 4-piece bath complete with Bluetooth speakers and LED mirrors. The primary suite is a true retreat, featuring double frosted-glass closet doors and a spa-like 5-piece ensuite with a clawfoot tub, rainfall shower, dual vanity, backlit LED mirrors, and Bluetooth speakers. The separate entrance lower level offers full privacy with its own kitchen finished with quartz counters, laundry, and bathroom, ideal for extended family, or monthly rental income. Complete with durable vinyl plank flooring, this space is bright, modern, and move-in ready. Additional highlights include LED lighting throughout, an insulated garage with epoxy floors, a smart remote garage door opener, and double-glazed windows with a lifetime warranty. Outside, enjoy interlock patios, a wide driveway with parking for five vehicles, and a deep backyard with garden suite potential for the garden enthusiasts. Situated on a quiet, family-friendly street near top-rated schools, Brant Hill Park, and everyday essentials; just minutes from Burlington Centre, Tyandaga Golf Course, Burlington Beach, downtown Burlington, and public transit options including Burlington Transit and Appleby GO. (id:57557)















