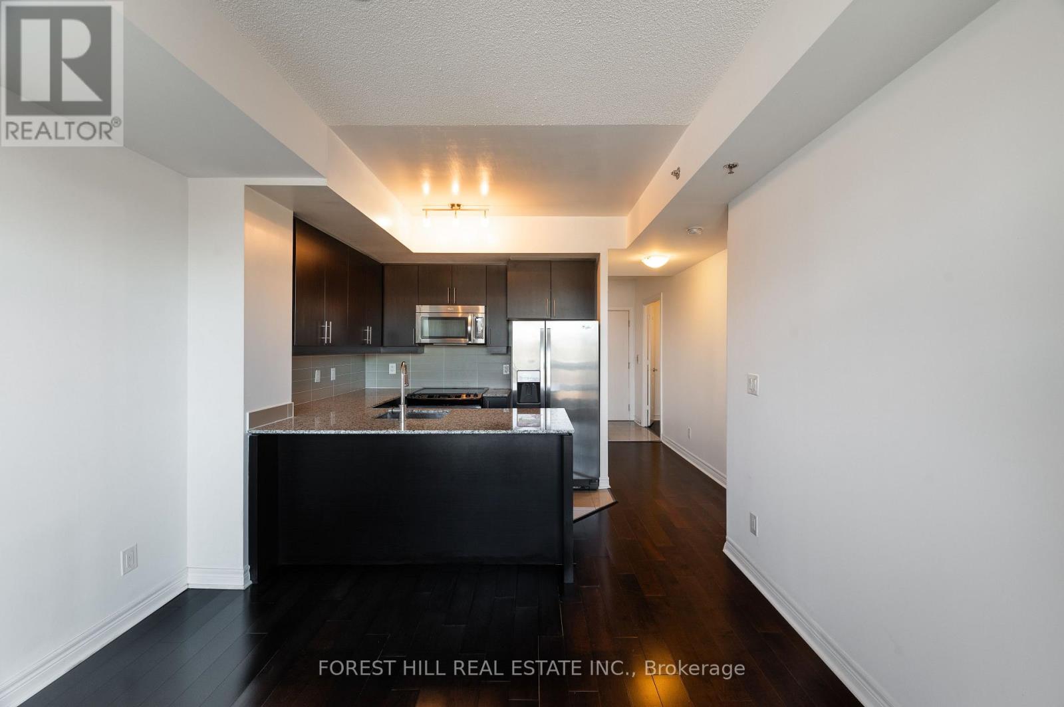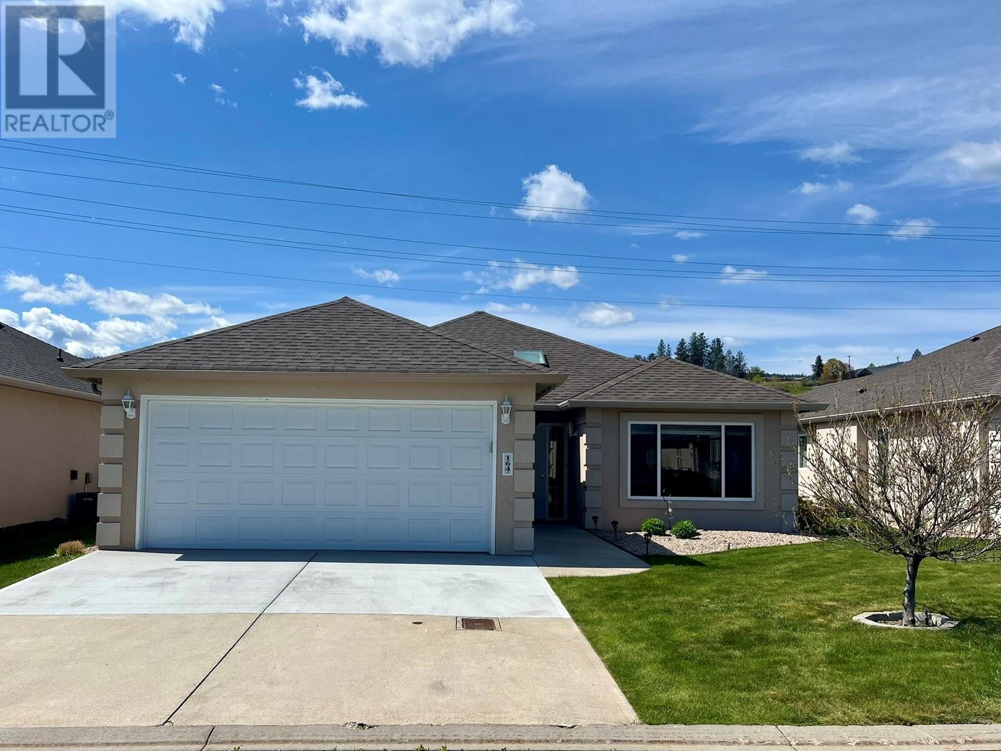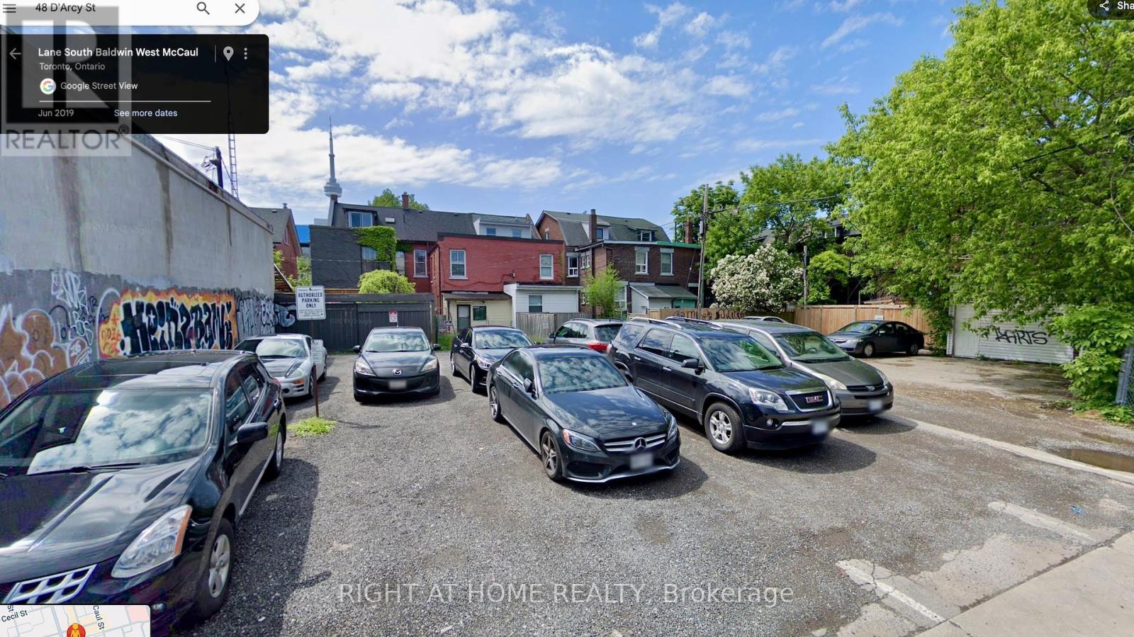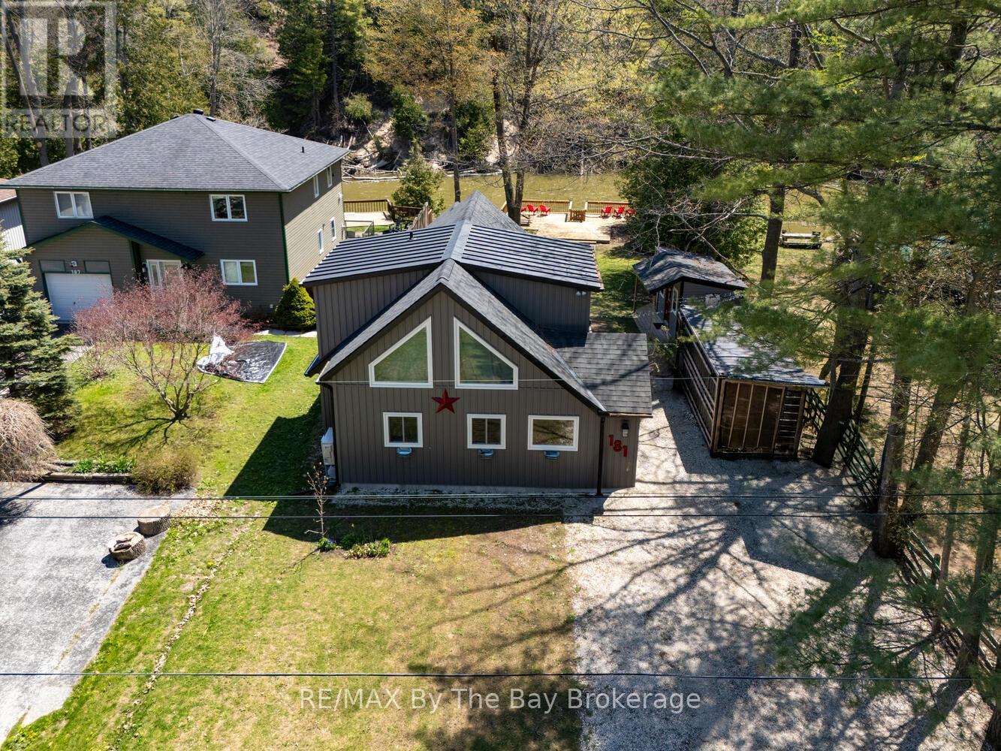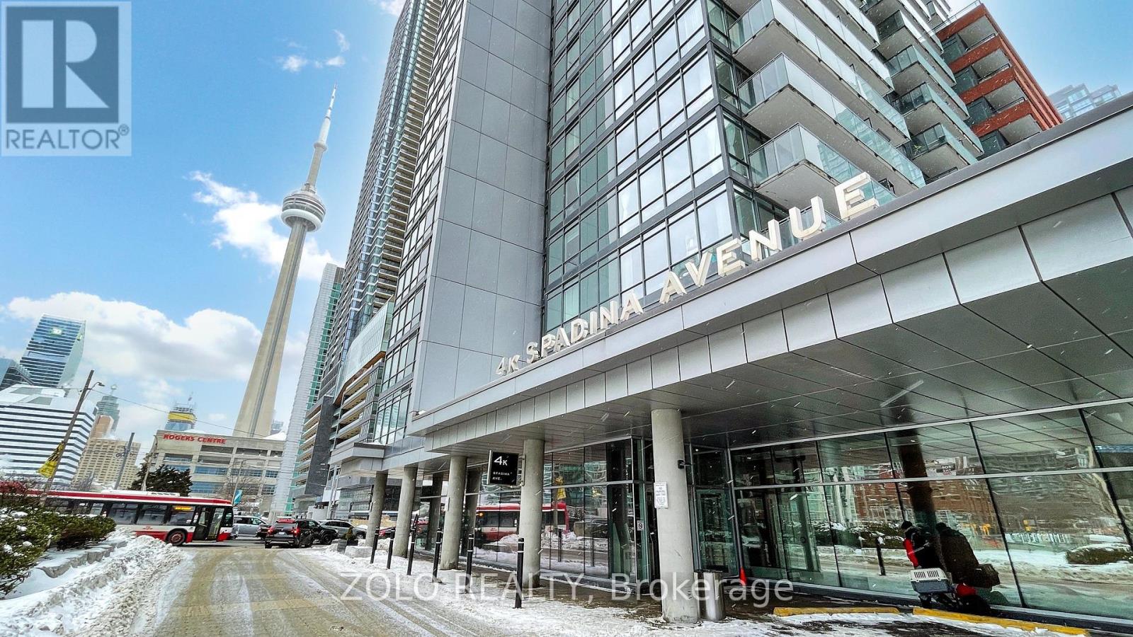510 - 2756 Old Leslie Street
Toronto, Ontario
Stunning Bright and Spacious 1+Den & 2 Full Baths Condo in Prime Bayview Village Location! This Modern Open-Concept Design Boasts A Master Ensuite, Large Den, Unobstructed Views & 9Ft Ceiling with Floor to Ceiling Windows Which Allows For Maximum Natural Light. This Boutique Style Building is Only 11 Storeys & Offers Some Great Amenities Including A Gym/Exercise Room, Rooftop Terrace, Pool & Concierge. Phenomenal Location Just Steps Away From Leslie Subway & Oriole GO Station & Highways 401/DVP/404. Enjoy nearby Shopping at Bayview Village, Fairview Mall, IKEA and Easy Access to Hospitals, Schools and Newly Built Community Center with Public Library! These Units Are a Rare Fine and Don't Last Long in This Building, Easy to Visit, Must See! (id:57557)
3360 Old Okanagan Highway Unit# 164
West Kelowna, British Columbia
Welcome to Leisure Village, a calm and quiet 55+ Gated Community. This 2 Bedroom Rancher rests at the far end of the complex, away from the street and backing onto a vineyard. Enjoy Okanagan evenings on your private covered patio with grass area. The Family Room features a large picture window for abundant natural light, a gas fireplace, and is adjacent to the spacious dining area. The Great Room includes an Island Kitchen, large Breakfast Nook and generous family room. The spacious Primary bedroom is home to a generous closet and 4 piece ensuite complete with soaker tub and walk in shower. Around the corner, 3 piece bath, laundry and ample second bedroom. No Poly-B plumbing! Low strata fee, pets allowed (with restrictions) and RV parking dependent on availability. Vacant and available for quick possession. Some furniture negotiable. (id:57557)
5306, 302 Skyview Ranch Drive Ne
Calgary, Alberta
Presenting a spacious and expansive 3rd floor unit apartment in the vibrant, maturing community of Skyview Ranch. Offering an open and functional 2 generously sized bedroom layout with 2 full baths. The welcoming entrance foyer offers ample closet space for coats and footwear, while a dedicated office nook with a built-in desk and connectivity adds versatile workspace. The modern kitchen comes equipped with Stainless steel appliances, Quartz countertops, classy white backsplash and plenty of storage. It stands out for its quality and convenience. The primary bedroom offers a walk-through closet leading to a private 4-piece ensuite, providing a sense of retreat and convenience. The secondary bedroom is thoughtfully separated from the primary by a well-designed living area ensuring privacy and functionality. Come and enjoy the convenience of having an In-Suite Laundry and a spacious BALCONY. A titled underground parking stall is included in a prime location, adding extra value to this property. The location is amazing with proximity to park/playground, public transit, schools, shopping, and major roadways like Deerfoot Trail, Stoney Trail and nearby Airdrie. It also conveniently located close to Calgary International Airport and future LRT. This condo is in an ideal location. With ample visitor parking and additional street parking! (id:57557)
48 D'arcy Rear Street
Toronto, Ontario
Attention builders and investors this vacant land presents a prime development opportunity in the heart of downtown Toronto. Strategically located on a quiet laneway, it offers exceptional proximity to the University of Toronto, the Ontario College of Art and Design, Queens Park, major hospitals, and the TTC. This desirable location, combined with strong rental demand, makes it ideal for the construction of a rental building. This is an exceptional opportunity to acquire a development site in one of Toronto's most sought-after neighborhoods. (id:57557)
913 Pincherry Place E
Katepwa Beach, Saskatchewan
Your Dream Lake Life Awaits – Year-Round Getaway at Katepwa Lake! Welcome to Pincherry Place in Berry Hills Estates, where breathtaking lake views and modern comfort come together in this brand-new 960 sq. ft. RTM bungalow. Sitting on 10 secure screw piles, this home offers complete peace of mind with a new 2000gal septic tank and 180' well. The open-concept design features a spacious great room with tall ceilings and large windows, flooding the space with natural light and stunning views of Katepwa Lake. The stylish kitchen boasts soft-close cabinetry, brand-new stainless steel appliances, and an eat-up island, perfect for entertaining. A pine ceiling with plenty of pot lighting adds a cozy, cottage feel. This home includes two large bedrooms, with the primary suite featuring a private ensuite with tile walk-in shower and built-in wardrobe. Additional highlights include a 200-amp panel, skirting, beautiful siding, and a large deck, while a forced-air natural gas furnace, water heater, and A/C ensure year-round comfort. Plus, hi-speed internet lets you work from home with ease or unwind with your favourite Netflix series. The property backs onto a municipal reserve with a wooded ravine area, ideal for a fire pit area, kids' play structure, or private retreat. Located just five minutes from Katepwa Beach Provincial Park, boat launch, and local dining, and within 15 minutes of three stunning golf courses, this home is perfect for outdoor lovers. Down the street is a park, outdoor rink, and many other amenities. Less than an hour from Regina, Berry Hills Estates provides the perfect mix of relaxation, convenience, and community. With dedicated developers maintaining the subdivision, this is your chance to own a BRAND NEW stunning lake retreat. Don't wait—YOUR LAKE LIFE AWAITS! Contact your real estate professional today! **Other lots and builds available!** *Some virtually staged photos* (id:57557)
64 Adamson Avenue
Red Deer, Alberta
Located in the beautiful Anders sub division this nicely kept duplex would make for a great first time buy or addition to an investment portfolio. This home is all within walking distance to schools, shopping, parks and recreation which is a much desired feature of this property. A covered East facing front patio greets you on the way inside perfect for enjoying the morning on. Follow inside to the open main floor concept which boasts is plenty of natural light to pour in. The functional kitchen offers all bright white cabinets, deep corner pantry, large center island plus all updated appliances. Living space overlooks dining area with direct access out to the yard. Convenient two piece bath on main with new pedestal sink. Upstairs offers the twin Primary Bedroom plan with two large rooms each with their own private en suite plus one room even offers two walk in closets. The fully finished basement is complete with a large family room ideal for games area or media space with speakers in ceiling for audio plus a finished laundry room. Single attached garage is great for vehicle storage and seasonal protection. Get ready for the warm summer and spend it out in the large West facing yard with room for trampoline or sit and relax on the aggregate patio. (id:57557)
181 Knox Road E
Wasaga Beach, Ontario
Experience Tranquil Riverfront Living in Wasaga Beach. Welcome to complete serenity on the peaceful, slow-moving section of the Nottawasaga River in Wasaga Beach. This newly built, 1,300 sq ft, year-round home offers 3 bedrooms and 2 bathrooms, showcasing contemporary design and exceptional attention to detail. Nestled among custom homes and cottages in a quiet, friendly neighbourhood, this property promises a perfect blend of privacy and community. Step inside to an open-concept layout where minimalist design meets stunning panoramic river views visible from both the main floor and the loft. The gourmet kitchen features Caesar stone countertops, stainless steel appliances, including a gas stove, and flows seamlessly into a cozy dining and living area with riverfront vistas. Ascend to the striking primary loft bedroom, complete with a luxurious 4-piece ensuite bath and breathtaking views. Built with quality in mind, the home includes radiant in-floor heating, 200-amp service, on-demand hot water, and ductless heating and cooling systems for year-round comfort. Step outside into your private backyard oasis. Multiple decks including one by the waters edge make it ideal for outdoor entertaining, relaxation, and soaking in nature. A charming bunkie provides additional space for guests, hobbies, or a home office. Enjoy direct river access for kayaking, canoeing, and some of the areas best fishing. All of this while being just minutes from Wasaga Beachs amenities, including sandy beaches, parks, hiking trails, and more. Your peaceful, stylish riverfront retreat awaits. (id:57557)
108 - 1 De Boers Drive
Toronto, Ontario
Location! Location! Location! Great Investment Opportunity; Current Operation Is A Law Practice; Very Good Location & Connected To Luxury Residential Condos, Faces Main Street, Corner Building Facing Sheppard & Allen Road/Dufferin St, Close To Schools, Walking Distance To Subway, Outside Parking And Underground Parking. A Must See! **EXTRAS** All Existing Elfs, Ample Free Underground Parking For Visitors (id:57557)
161 Ashdale Avenue
Toronto, Ontario
Welcome to 161 Ashdale Avenue, a charming and character-filled detached home on a spacious lot in the heart of Leslieville. This warm and inviting 2-bedroom residence offers exclusive use of the front yard, backyard, and screened porch, ideal for those seeking private outdoor space in one of Toronto's most walkable and vibrant neighborhoods' home comes partially furnished with a pull-out couch, two IKEA dressers, a white shelf in the second bedroom, and a custom-built boot trunk in the entryway. Laundry includes both a washer and a small dryer. Parking is included for one vehicle at the end of the shared laneway, directly in front of the green garage doors. The laneway is narrow currently accommodating a Honda Element. Prospective tenants should be aware that not all cars will fit. In the winter, parking at the front of the driveway may be possible if snow presents a challenge. The garage and basement apartment are NOT INCLUDED.. Set in a friendly, tree-lined pocket of Leslieville, steps from Monarch Park, local shops, transit, and great schools, 161 Ashdale Avenue offers a unique chance to enjoy comfort living in a truly special part of the city. (id:57557)
924044 Hwy 35
Notikewin, Alberta
Welcome to a perfect blend of country living, style and comfort. This 5-bedroom, 3-bathroom home has been extensively renovated and sits on a private 10.01-acre lot, making it ideal for the families who love the outdoors. The home offers a timeless yet modern design with charming details throughout. The main living area features a spacious open concept layout, combining the living, dining, and kitchen area spaces perfect for entertaining. Natural light floods the newly updated and modern white chef’s kitchen which boasts maple accents, sleek quartz countertops, a tiled backsplash, and a large feature island adorned with elegant hanging pendants and pot lighting. The kitchen also includes new stainless-steel appliances, gas range stove, ample cupboard space with pull-out drawers and a coffee bar with open shelving and additional slide-out storage. The living room, with its vaulted ceiling and floor-to-ceiling large windows, showcases breathtaking country views. The luxurious master bedroom is complete with a full-size ensuite, and walk-in closet and large sized windows that let in plenty of natural light! Two other bedrooms on the main level are generously sized and filled with natural light. A custom-built wrought iron railing with wood trim leads to the lower-level family room, with underfloor heat, offering ample space for family gatherings or cozy movie nights. This level also features two more spacious bedrooms, a 4-piece bathroom and large storage room with adjustable metal shelving. Other recent updates include a new furnace, central a/c system, google nest furnace control, hot water on demand tank, new lighting fixtures including chandeliers and pot lighting throughout, new vinyl plank flooring on main level, baseboards and trim, freshly painted both up and downstairs. As you walk out on the back deck to enjoy your coffee, you will be amazed with the serene beauty of nature around you. Outbuildings include a 22 x 24 detached heated garage, 30 x 32 pole shed as well as a 40 x 60 shop with underfloor heat and radiant heat, all on natural gas. It has 2 overhead doors 20 x 14 and 12 x 14, perfect for work trucks, storage or as rental income. Beautifully landscaped, and a well graveled yard, this property is located right on Highway 35 just 5.5 miles north of Manning! It is serviced with municipal water and has a dugout for the outside watering. It is a must see! Additional notes: Listing agent is related to the seller. (id:57557)
1918 - 4k Spadina Avenue
Toronto, Ontario
RARE TOP FLOOR PENTHOUSE CORNER UNIT! with 2 + 1 bedrooms, 2 baths, bright open concept unit with floor to ceiling windows and a spacious balcony. Plenty of natural light in the daytime and amazing view of the lake/sunsets in the evening. Parking spot is conveniently steps away from elevator. Recent Updates to the unit: quartz countertop & backsplash in the kitchen, and new porcelain shower tiles (2023),. TTC, parks, shopping, banks, school/daycare/community center at your door steps. Minutes walk to waterfront and entertainments - Roger's Center, Ripley's, CN Tower, theaters, The Well, restaurants, and more. Minutes access to Highways. (id:57557)
2406, 510 6 Avenue Se
Calgary, Alberta
LOCATION LOCATION LOCATION! Don’t miss out on the opportunity to own a fantastic luxurious condo in the highly desirable Downtown EastVillage! This 24th floor 1bed+den unit will WOW you - The gourmet kitchen will serve the chef in you with HIGH END microwave hood fan, dishwasher & GAS stove (Jenn-Air), fridge, sprawling granite counters, working island & back splash, undermounted sink, trendy contrasting cabinetry & pot lights. The bedroom is the perfect size and HUGE Balcony with BBG Gas Hook-Up. Just a few steps away to Canadian Super Store, Trendy Restaurants & Cafes, Transit, The Calgary New Central Library, and the most popular Bow River Pathway connecting parks, offering scenic views, cycling, hiking and other recreational activities for you. This beautiful condo has facing south with incredible panoramic city and Stamped Ground Views. This amenity-rich building is loaded with extra bonuses including 24hour concierge security service, fully equipped fitness gym, dry & steam sauna room, party room with kitchen & pool table so that you can have a great time with your family/friends and beautiful outdoor terrace with BBQ/patio. The modern contemporarily style condo is waiting for you! Don't wait, call your favourite Realtor to book a showing today! (id:57557)

