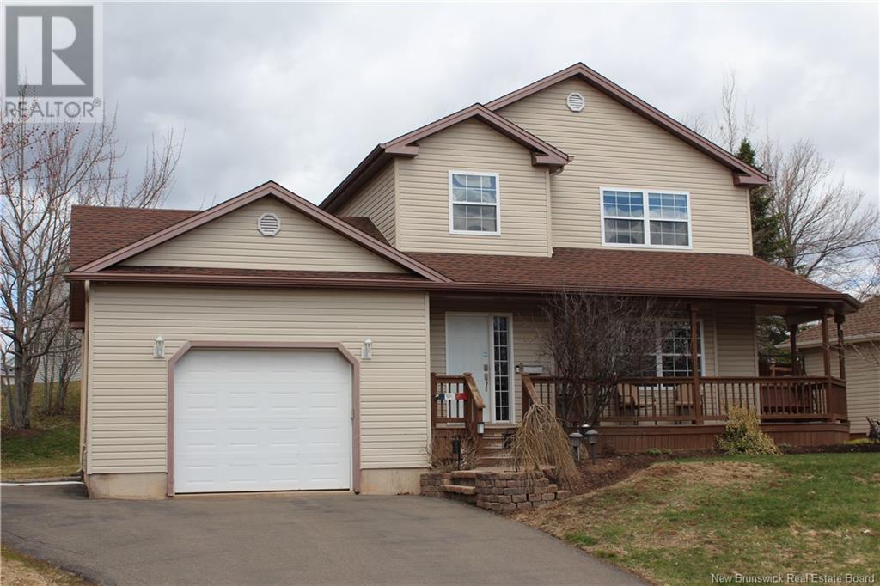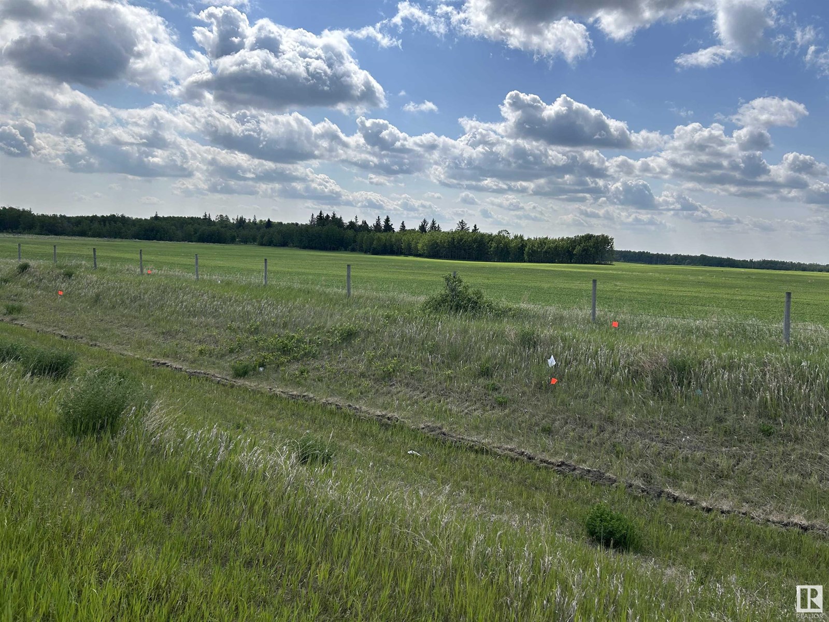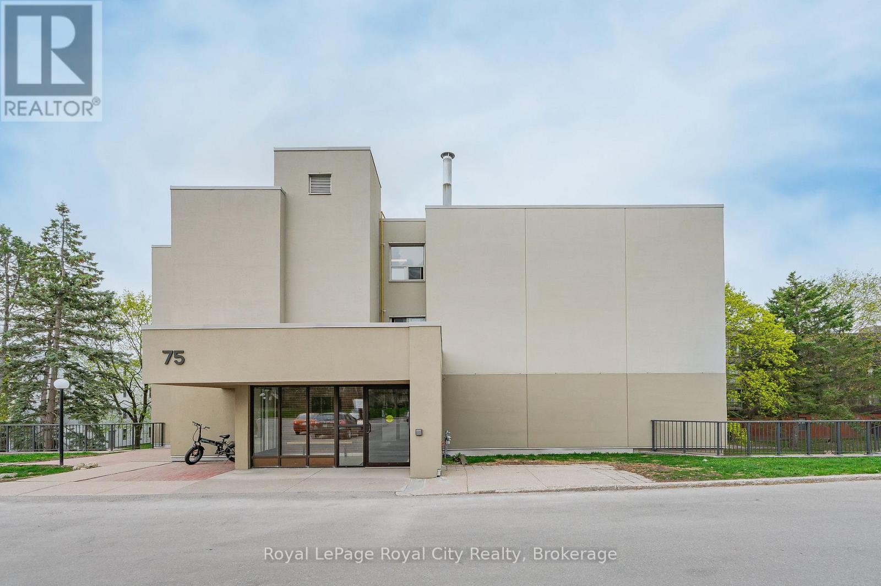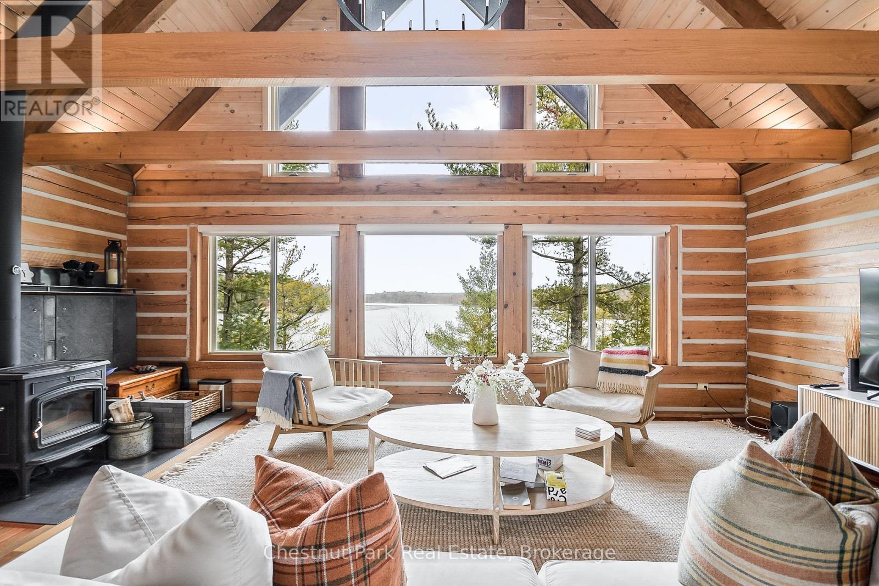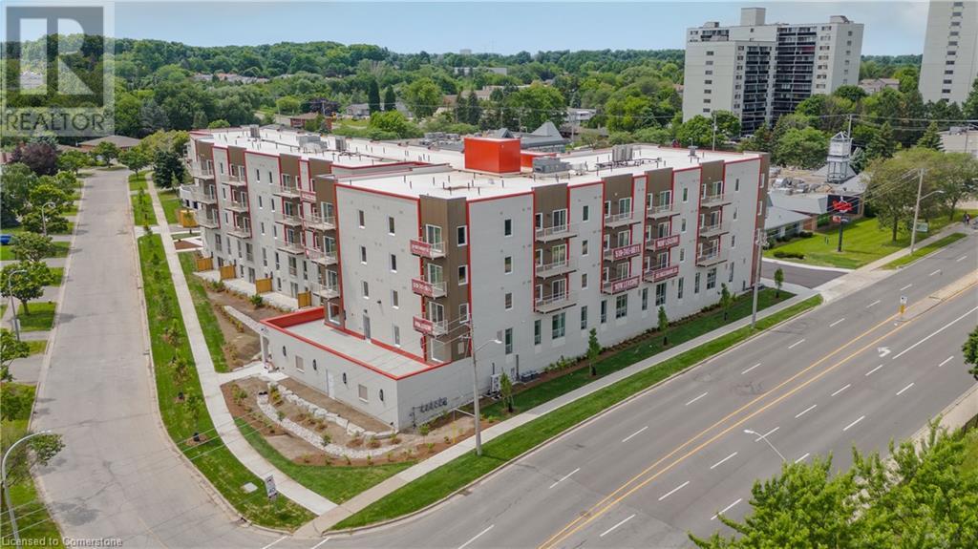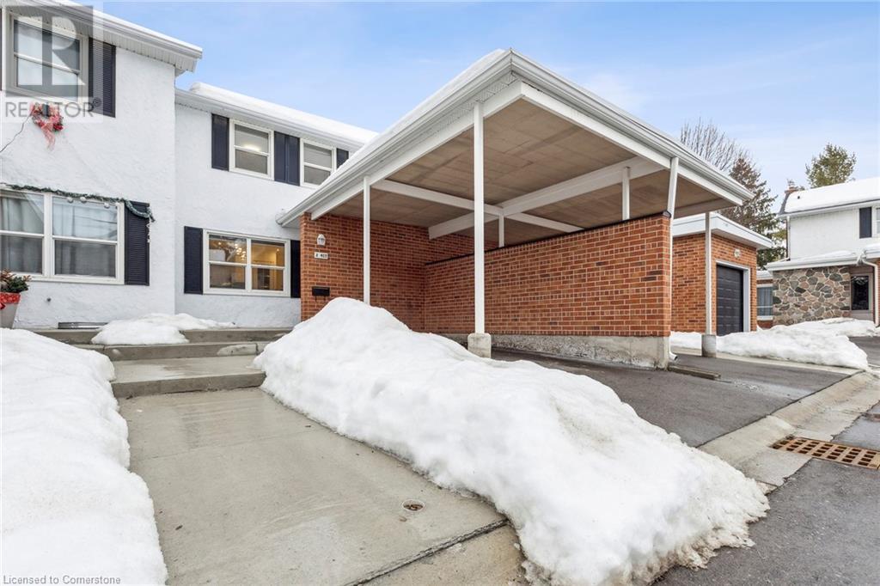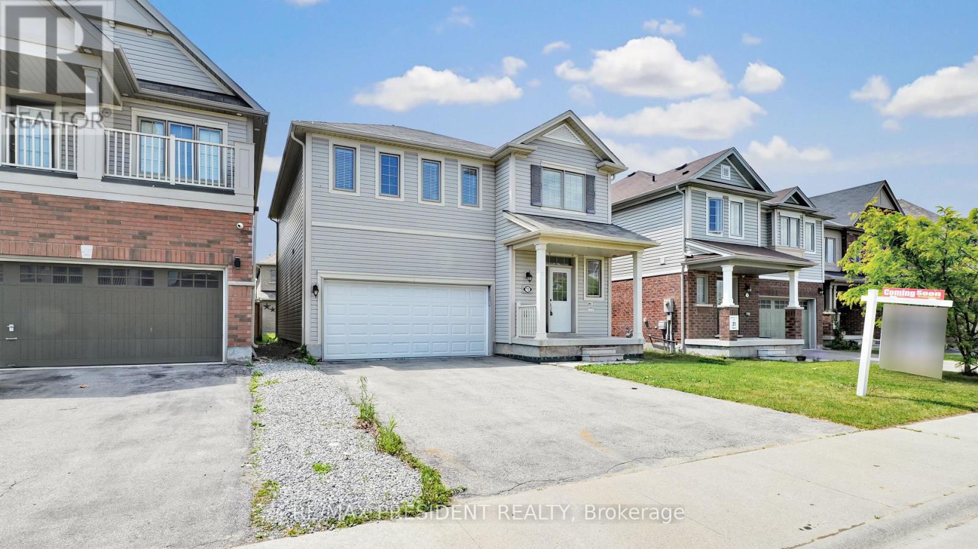44 Du Ruisseau
Dieppe, New Brunswick
Welcome to this beautiful 3+1-bedroom, 2-storey home, perfect for families and entertainers alike! Nestled in a desirable neighborhood, this home offers a fantastic blend of comfort, style, and outdoor enjoyment. Step inside to find a bright and spacious main floor featuring a cozy living area, a functional kitchen with ample cabinetry, and a dining space that flows seamlessly to the backyard. Upstairs, youll find three generously sized bedrooms, including a comfortable primary retreat. Outside, your private backyard oasis awaits! Enjoy summers by the sparkling pool, relax in the hot tub, or host unforgettable gatherings on the spacious patio. The fenced yard provides privacy and the perfect space for both relaxation and recreation. Additional features include a finished basement for extra living space and one extra bedroom, an attached garage, and a prime location close to schools, parks, shopping, and transit. ?? 3 spacious bedrooms & 2-storey layout ?? Gorgeous backyard with pool & hot tub ?? Bright & functional living spaces ?? Prime location near all amenities This home is a must-see! Schedule your private viewing today. (id:57557)
Nw 16 63 1 W4 Highway 55 West
Rural Bonnyville M.d., Alberta
Exceptional opportunity with this 147.5-acre parcel located right on Highway 55 West, boasting outstanding highway exposure and proximity to oil companies. Situated only minutes away from Cold Lake and 4 Wing Back Gate, this prime location experiences high traffic flow. The property features approximately 1500 ft. of Highway 55 frontage, making it an ideal spot for a future venture, whether country residential or industrial (subject to MD of Bonnyville approval). Preliminary soil and groundwater conditions assessments have already been conducted on the property, providing valuable insights for potential development. Additionally, power is conveniently available at the property line, and gas within a close proximity. Seize this prime location to shape your future venture in a strategically positioned and promising area with excellent visibility and access. GST may be applicable. (id:57557)
6024 Highway 354
Kennetcook, Nova Scotia
A home to call your own, somewhere to park the vehicles, room to build a garage! Space for the dogs to run around, gardening to do. Here it is, a charming, two level plus basement, family home. Located on a private, landscaped, half acre lot in the beautiful countryside. Surrounded by nature and greenery, this inviting property offers what feels like ample outdoor space, a convenient fenced area, fire pit, storage shed, and plenty of privacy. The roof shingles on the main roof were replaced three years ago. Inside, the kitchen is roomy enough for a table, possibly freeing up the current dining area for flexible use as a playroom, home office, or workout space. The home features three bedrooms upstairs and one of them with a bonus room, ideal for a nursery, dressing room, or office. Located in a picturesque, community of Kennetcook which has schools and a grocery store, coffee shop, restaurant, hardware store, and even an ice cream stand just minutes away. This property offers rural charm. The trails are ready for ATVs and snowmobiles in the winter. Loads of fun. A new roof, new dishwasher, new flooring and thoughtful updates make this home move-in ready Come and see the lifestyle that awaits! (id:57557)
208 - 75 Silvercreek Parkway N
Guelph, Ontario
Welcome to 208-75 Silvercreek Parkway North, a Bright + Spacious 2-Bedroom Condo in Guelph's West End. Step inside this inviting 2-bedroom condo, tucked into a well-maintained building in Guelph's quiet and convenient West End. From the moment you enter, you'll feel the sense of space and natural light that makes this home so comfortable. The large living room offers plenty of room to relax or entertain, with sliding doors that lead to your own private, covered balcony, a peaceful spot to sip your morning coffee or unwind in the evening, surrounded by mature trees and greenery. The kitchen is functional and welcoming, with lots of cabinet space and a bright, connected dining area complete with a large window that fills the room with sunshine, making it a cheerful place to gather with family or friends. Down the hall, you'll find two spacious bedrooms, both with large windows and ample storage. The primary bedroom features its own walk-in closet, while a 4-piece bathroom and a convenient in-suite storage room complete the space. Location-wise, it doesn't get much better. You're just steps from parks, trails, dog-friendly areas, grocery stores, restaurants, banks, and more. With quick access to the Hanlon and just minutes from downtown Guelph, everything you need is close at hand. Whether you're a first-time buyer, looking to downsize, or searching for a smart investment, this condo offers comfort, convenience, and a great sense of community. (id:57557)
23 Glenn Burney Road
Seguin, Ontario
Exceptional Investment Opportunity with Proven Rental Revenue. Discover the ultimate in lakeside luxury at 'Hemlock Hideaway', a stunning four-season retreat nestled in a coveted, tranquil enclave on Georgian Bay just 7 minutes south of Parry Sounds shops, dining, and amenities. Enjoy panoramic lake views and direct access to boating, fishing, and endless outdoor adventures right from your doorstep. The main log cottage features an open-concept design with top-of-the-line finishes, seamlessly blending indoor and outdoor living. Sun-soaked interiors and expansive windows frame breathtaking vistas from every angle. The spacious & versatile layout of the log cottage comfortably sleeps 7 across 3 beautifully appointed bedrooms and 2 luxurious bathrooms, including a main floor master suite with a private patio and tranquil water views. Host family and friends in the generous living room, games room, and Muskoka rooman entertainers dream offering plenty of space for everyone to relax and unwind. Central heating, air conditioning, and a cozy wood-burning fireplace ensure year-round comfort, making this the perfect getaway in any season. In addition there's a bunkie with bath and separate patio and yard area too. Two docks provide both deep and shallow water access, while the sandy beach is ideal for kids and furry friends to play. There are also two fire pit areas, a hot tub and bbq deck providing exceptional outdoor living. Whether you are seeking a private family haven or a high-end rental opportunity, this rare offering delivers unmatched privacy, investment potential and the best of Muskoka living. The cottage and bunkie rent out as separate rentals and have exceptional reviews and rental revenue. Dont miss your chance to own a piece of paradisewhere custom craftsmanship, modern amenities, and natures beauty combine for an unforgettable lifestyle. Book your private tour of 'Hemlock Hideaway' today and experience Georgian Bay at its finest. (id:57557)
301 Westmount Road W Unit# 5
Kitchener, Ontario
New retail/office units available for lease at 301 Westmount, a high-density mixed-use development at the busy intersection of Victoria Street and Westmount Road in Kitchener. With over 44,000 vehicles passing daily and MIX-3 zoning, these drive-up spaces are ideal for a variety of uses, including personal care services, medical offices, daycare facilities, fitness centers, and select food businesses. The site offers excellent transit access, ample parking, and prominent signage. Surrounded by dense residential neighborhoods, schools, and major retail hubs like Highland Road and Belmont Village, this location is central and highly visible. Flexible unit sizes and landlord incentives are available. All inquiries are welcome. (id:57557)
301 Westmount Road W Unit# 2
Kitchener, Ontario
New retail/office units available for lease at 301 Westmount, a high-density mixed-use development at the busy intersection of Victoria Street and Westmount Road in Kitchener. With over 44,000 vehicles passing daily and MIX-3 zoning, these drive-up spaces are ideal for a variety of uses, including personal care services, medical offices, daycare facilities, fitness centers, and select food businesses. The site offers excellent transit access, ample parking, and prominent signage. Surrounded by dense residential neighborhoods, schools, and major retail hubs like Highland Road and Belmont Village, this location is central and highly visible. Flexible unit sizes and landlord incentives are available. All inquiries are welcome. (id:57557)
31953 Church Street
Wainfleet, Ontario
Charming Country Retreat in Wainfleet – 3+1 Bed, 2 Bath, Sauna, & New Garage! Escape to your own private oasis in Wainfleet, where peace and modern convenience meet! This stunning 3+1 bedroom, 2-bathroom home is nestled on nearly half an acre, offering the perfect mix of space, style, and relaxation. Step inside this beautifully updated home to find a bright, open-concept living area with plenty of natural light. The chef’s kitchen is a dream, featuring granite countertops, stainless steel appliances, and a walk-in pantry for extra storage. Sliding glass doors open to a raised deck, perfect for outdoor dining while enjoying picturesque backyard views. The main floor offers three spacious bedrooms, including a primary suite with ensuite access to a modern 4-piece bathroom. The finished lower level boasts a large recreation room, additional bedroom, 3-piece bath, and a luxurious spa-like sauna, making it the perfect spot to unwind. A separate entrance leads to a covered patio, ideal for entertaining or potential in-law suite use. Outdoor lovers will appreciate the fully fenced yard with raised garden beds, perfect for growing fresh produce or flowers. The newly built 15x27 garage (August 2023) offers ample parking and storage space, making it perfect for hobbyists, car enthusiasts, or extra workspace. Located just a short drive from Port Colborne, Welland, and Lake Erie’s beautiful beaches, this home offers the best of peaceful country living with easy access to local amenities. Whether you’re looking for a family home, retirement retreat, or investment property, this Wainfleet gem has it all. Book your showing TODAY! (id:57557)
43 Dudhope Avenue
Cambridge, Ontario
Welcome to this stunning newly renovated brick home nestled in a peaceful and highly sought-after area of Cambridge, Ontario. From the moment you arrive, the impressive stonework at the entry and beautiful curb appeal set the tone for whats inside. Situated on a large lot, this home features a bright and welcoming main hallway, leading to expansive open-concept living spaces filled with natural light thanks to oversized windows and ample pot lighting throughout. Modern flooring, stylish colour palettes, and thoughtfully chosen design elements including distinctive door frames and elegant crown mouldings give this home a truly unique character. Renovated bathrooms showcase trendy lighting and sleek large-tile finishes. The spacious bedrooms also benefit from large windows that flood the rooms with sunlight. The finished lower level offers even more comfortable living space, complete with recessed lighting and room to relax or entertain. Step outside to a generous backyard with endless possibilities perfect for summer entertaining, gardening, or creating your own private oasis. Located in the heart of Cambridge, enjoy quiet living with close proximity to parks, reputable schools, shopping, and easy access to the 401. This is a home that offers both charm and functionality don't miss your chance to make it yours! Appliances Included!! (id:57557)
407 Keats Way Unit# 3
Waterloo, Ontario
Remarks Public: Welcome to this beautifully maintained and fully renovated two-storey townhome, offering the perfect blend of modern upgrades and spacious living for growing families or those seeking rental income thanks to its excellent location, just minutes from the University of Waterloo. The main floor features an open-concept layout with pot lights throughout. Stunning kitchen is complete with Sleek stainless steel appliances and brand new Fridge. Quartz countertops and backsplash add flair and practicality for everyday usage while Spacious pantry provides extra storage space. The bright and sun filled living room opens to step outside to the private backyard with newly built large deck (2023) offering the perfect space to enjoy morning coffee and relaxing evenings. Upstairs, You'll find 3 generous sized bedrooms & the Primary bedroom also features a large Walk-In Closet. The bright and professionally finished basement offers 2 additional bedrooms, both featuring large egress windows (Option to get a license from City to rent rooms) & A washroom on every floor adds convenience for families with kids and seniors. The house is freshly painted with new flooring (2023) in the basement. The improvements around the home include new sewers, new walkways and landscaping in the common area. Excellent location close to Costco, UoW, Wilfrid Laurier, schools, shopping and parks. (id:57557)
7701 Black Maple Drive
Niagara Falls, Ontario
Welcome to 7701 Black Maple Dr, a beautifully crafted 4 +1-bedroom, 3.5-bathroom with 2nd dwelling Legal basement home located in one of Niagara Falls most desirable neighbourhoods. his home is perfectly positioned to take advantage of the vibrant energy and renewal that spring brings.As you step inside, you're welcomed by 9-foot ceilings and an open-concept layout thats ideal for seasonal entertaining. Attached Garage And Private Driveway Allows For Up To 6 Parking Spots. Main Floor Is Spacious And Great For Entertaining. Carpet on stairs is just replaced with premium quality one. This prime location is close to parks, trails, restaurants, the upcoming Niagara Hospital, top-rated schools, Costco, Walmart and other major grocery stores. Don't miss your chance to own this gem book your viewing today! (id:57557)
160 Rockyspring Grove Nw
Calgary, Alberta
Bright & Beautiful Townhouse in Rocky Ridge with Mountain Views! This home offers a perfect blend of comfort, style, and location—ideal for families, professionals, or anyone seeking a peaceful lifestyle with convenient city access.Step inside to a bright, open-concept main floor featuring a lovely kitchen including a breakfast bar, and a cozy dining room with direct access to the brand-new composite deck. The private deck opens onto lush green space, creating a peaceful and private outdoor setting ideal for morning coffee or evening relaxation.Large windows fill the home with natural light and showcase stunning mountain views. The spacious living and dining areas are perfect for everyday living or entertaining guests. A convenient 2-piece bathroom completes the main level.Upstairs, you’ll find a thoughtfully designed layout featuring three generously sized bedrooms. The large primary bedroom includes a generously sized walk-in closet and a private 4-piece ensuite bathroom. 2 additional bedrooms, a second 4-piece bathroom, and a versatile office/loft bonus area complete the upper level—perfect for a home office.The unfinished basement offers endless potential—whether you envision a home gym, media room, or guest suite, it's a blank canvas ready for your creative ideas.There are many exceptional features of this home including an insulated and dry-walled single-attached garage, iron spindle railings, 9-ft ceilings on the main floor and 8’ doors throughout.Nestled between a natural ravine and the scenic Bearspaw acreages, this home offers a rare sense of tranquility and breathtaking views, while still being accessible. You’re just 2 minutes from Crowchild Trail, with easy access to Stoney Trail and Country Hills Boulevard, making commuting or getting around the city effortless.Enjoy the convenience of being a short walk to the Rocky Ridge YMCA Leisure Centre, a state-of-the-art facility with swimming, fitness, and recreation for all ages. You’re also close to g rocery stores, restaurants, cafes, and shopping, making every day errands simple and quick.Outdoor lovers will appreciate the access to scenic walking and biking paths, and the Rocky Ridge community amenities, which include tennis courts, a pond, splash pool, and parks. A public tennis court near Tuscany Station is also just minutes away.Whether you’re soaking in the mountain views, relaxing on your private deck, or enjoying the vibrant community around you, this Rocky Ridge townhouse offers the perfect balance of nature, convenience, and modern living.Don’t miss your opportunity to call one of NW Calgary’s most desirable communities home! (id:57557)

