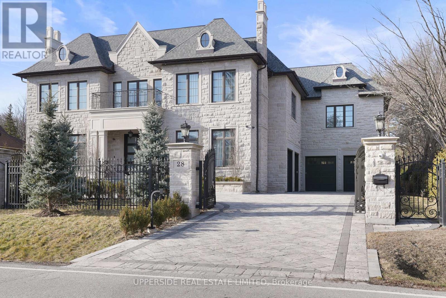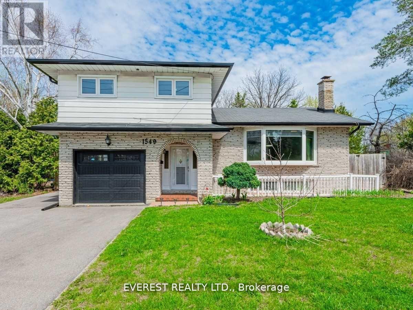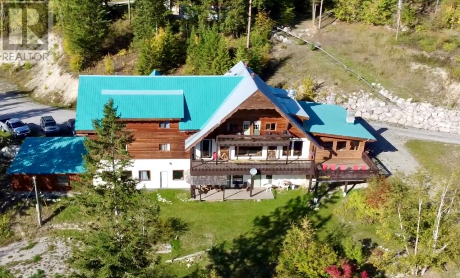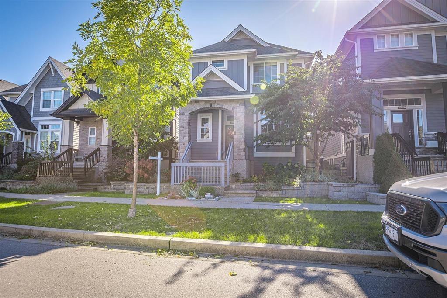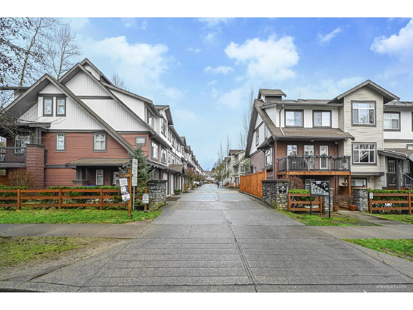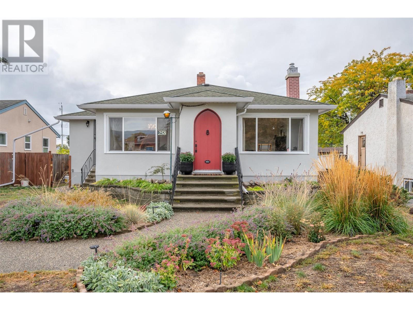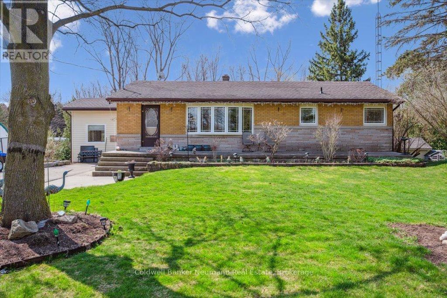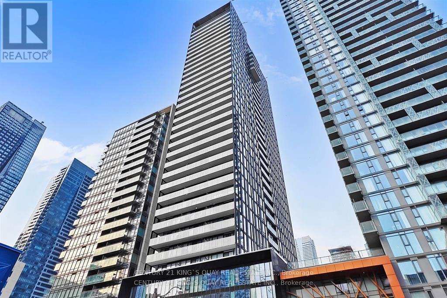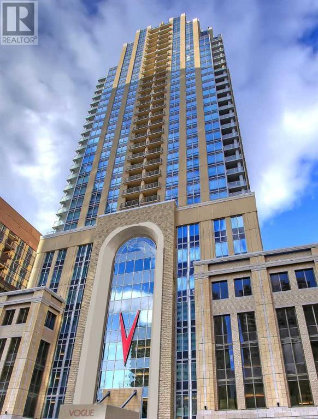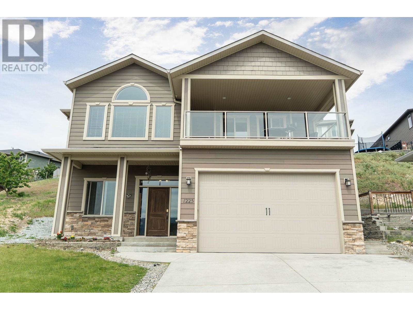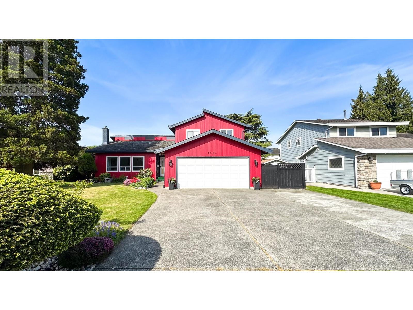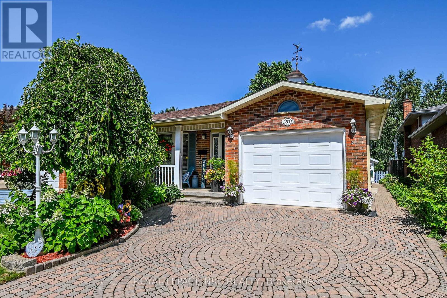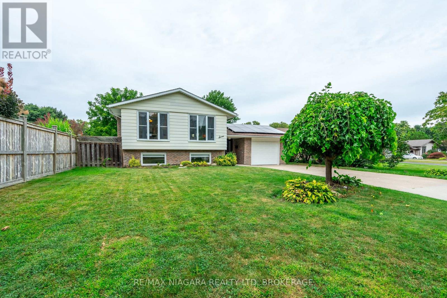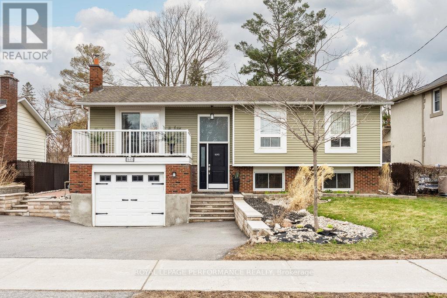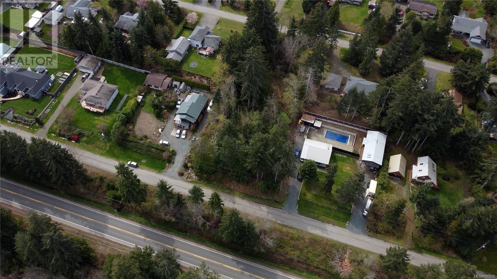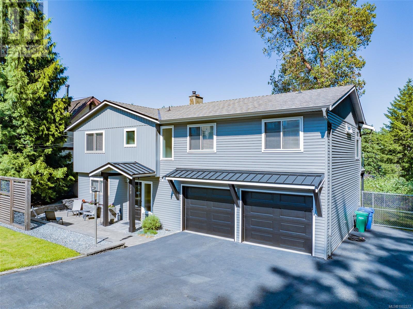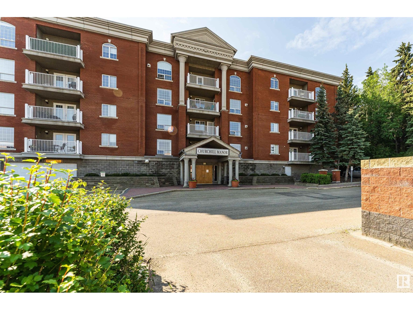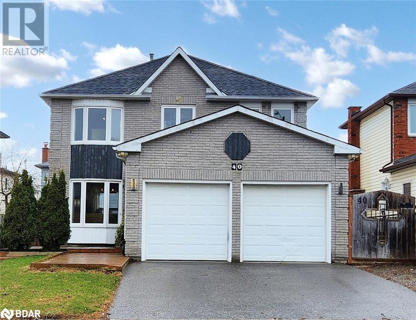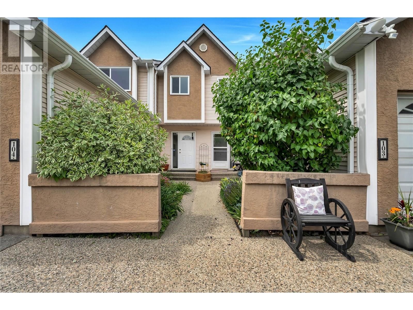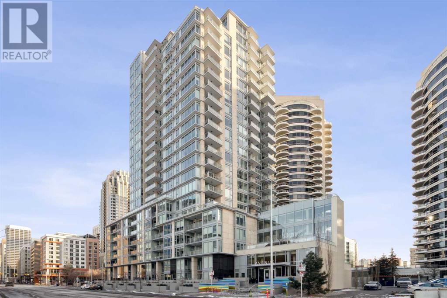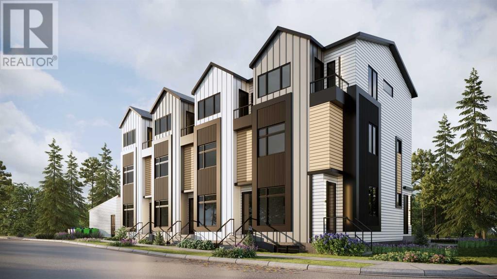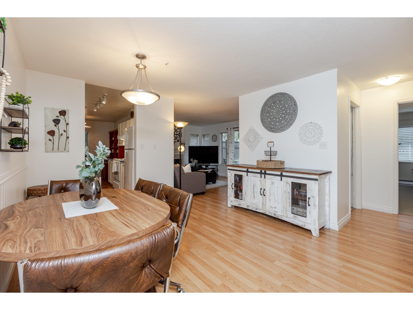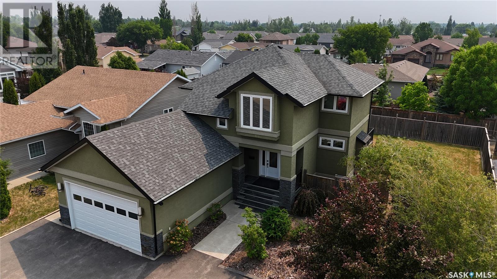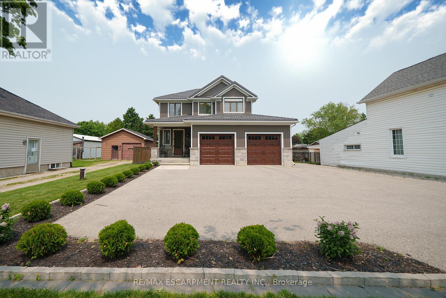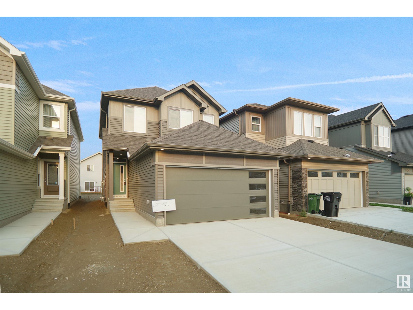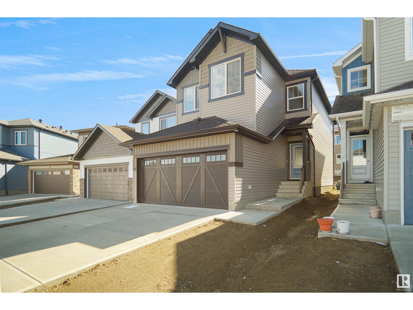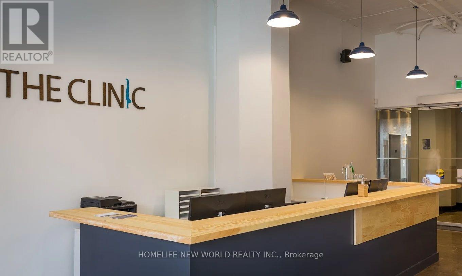28 Thornridge Drive
Vaughan, Ontario
Step into the essence of upscale living with this stunning stone estate, located on the serene Thornridge Drive in the heart of Thornhill. Occupying a sprawling 100 X 180 ft lot, the property is a testament to thoughtful landscaping and natural beauty. Inside, the home is a masterpiece of design and functionality, equipped with features that enhance everyday living. The convenience of an in-house elevator and the comfort of radiant heated floors during the cooler months are just the beginning. The kitchen is a chefs dream, designed for both family life and hosting grand events, complete with a welcoming breakfast nook and spacious pantry. This distinguished stone mansion is more than a home; it's a blend of luxury, comfort, and style, crafted for those who seek an unparalleled living experience. (id:57557)
1549 Simcoe Street N
Oshawa, Ontario
A stunning, fully upgraded spacious side-split home in a prime location in north Oshawa with a premium lot size (60x 200) and infinite future potentials. Large living and family rooms perfect for hosting large family gatherings, open concept kitchen, Enjoy your backyard on the large deck overlooking beautiful lawn and ravine. Master bedroom walk out balcony .Basement with separate entrance and over the grade windows. Heated garage workshop. Sprinkler system throughout property. Second separate garage at the back with a workshop.. (id:57557)
3483 Highway 95
Parson, British Columbia
Amazing doesn't begin to describe this incredible property that is currently being operated as a vacation rental. The main house is a stunning masterpiece of craftsmanship, featuring solid wood posts, beams, doors, trims, floors, walls, and furniture. It has both a commercial kitchen and a full-sized kitchen in the suite The south-facing decks showcase panoramic views of the Columbia River and Selkirk Mountains. There are wood-burning fireplaces, an outdoor pizza oven, a sauna, and multiple multipurpose rooms for exercise, media, meditation, or anything else you can imagine. It's a big place with 6 bedrooms, 6 bathrooms, plus 6 private guest rooms with en-suite bathrooms, 5 private cabins, and a chalet with 3 separate suites. This property is perfect for a large family wanting to cohabitate or anyone that interested in offering sort or long term rentals. This place is fully furnished; including appliances, tools, linens, dishes and all the supplies you need to run a business. The 8.08-acre lot features a large grassy meadow with potential for livestock, additional development, RV Parking or nearly any other uses because there is no zoning or bylaws in Parson. Recently appraised at $3,800,000, this one-of-a-kind property offers luxury, versatility, and incredible opportunities. For those seeking even more, the sellers are also selling the adjacent 9-acre parcel (MLS #10326884). Click the media links for video tours and experience this extraordinary estate for yourself! (id:57557)
2504 13428 105 Avenue
Surrey, British Columbia
University district by Bluesky Properties imaster planned community! new condo GST paid! 2 bd & 2 bath +open den! north east corner unit w a large balcony w lots sunlight & water, mountain, city views! Floor-to-ceiling/energy saving double-glazed windows, hybrid heat pump system w AC! Modern kitchen with high-end appliances! Exten TABLE transform your kitchen island into a large dining area! 23,000sft resort style club amenities: outdoor heated pool, spacious lounge, gym, entertainment area with party kichen, spin room, professional bike room, library, children's indoor/outdoor play area & 24-hour concierge service! Walking distance to Skytrain station, shopping mall, T&T supermarket, community center, library & 2 famous SFU & Kwantlen University! Ecole K.B. Woodward elementary & Ecole Kwantlen Park high school catchment! (id:57557)
37 20321 80 Avenue
Langley, British Columbia
WELCOME HOME to this beautiful, 4 bedroom, 4 bathroom END UNIT located in Skylark boasting a bright, open floorplan. This 2-year old home with 10' ceilings features a spacious kitchen with open shelving, a large kitchen island and stainless steel appliances and access to a covered deck overlooking mature trees in the back. The primary bedroom with vaulted ceiling is also conveniently located in the back of the house with large windows and a pleasant outlook to trees and has a spacious 5-piece bathroom with glass shower and stand-alone tub. 2 more bedrooms and laundry are also located upstairs. Below, is a 4th bedroom with closet and en-suite, and convenient access to the fully fenced backyard. DOUBLE CAR GARAGE & AC and laminate on all floors. Call today! (id:57557)
15858 29a Avenue
Surrey, British Columbia
Welcome to your dream home, nestled in a delightful, family-friendly neighborhood. This spacious residence effortlessly blends comfort, style, and modern convenience, offering an inviting retreat for both families and professionals. Bathed in natural light from expansive south-facing windows, the home radiates warmth and charm. The living room provides the perfect setting for intimate gatherings, lively celebrations, or cozy family movie nights. Ideally situated in a serene, community-oriented enclave, you'll find Sunnyside Elementary School, picturesque parks, vibrant shopping centers, and convenient public transit just moments away. Experience the perfect harmony of peaceful living and urban accessibility. Don't miss this exceptional opportunity - call today. (id:57557)
167 16177 83 Avenue
Surrey, British Columbia
Welcome to Veranda Townhomes built by award winning Adera, this attractive 3 level townhome is located in heart of Fleetwood. This home is well maintained and upgraded with new EV charger, new painting, new flooring, new blinds, new fridge & new water tank, including bright & spacious living area, large windows, electric fireplace & 2 piece powder room. Kitchen is spacious w/ stainless steel appliances, walk in pantry, large eating area & access to rear balcony. Upstairs you'll find 2 large bedrooms, 5 piece bath & laundry area. Lower level w/ foyer, Double Tandem garage with plenty of storage & access to private backyard. Centrally located to all amenities including schools, shopping, recreational center, and public transit - Skytrain coming soon. Come see this unit before its gone!! (id:57557)
258 Windsor Avenue
Penticton, British Columbia
Situated on Penticton's prestigious Windsor Avenue, this charming four bedroom home exudes character and elegance. Featured in the movie ""Drinkwater"", the property boasts hardwood floors, a fully fenced backyard with raised garden boxes, and a large detached double garage with lane access. Enjoy the summer days by the 16 x 32 pool with a new cover, pump, and filter system. Freshly painted inside and out. The main level offers a beautiful primary bedroom with patio doors to the deck, two guest bedrooms, a lovely kitchen, plus a separate dining and living area. The lower level features a spacious bedroom, a rec room, a four-piece bathroom, laundry, and storage. Don't miss this opportunity to own a piece of luxury on Penticton's premier street. Measurements taken from i-Guide. Call listing agent today for a viewing. (id:57557)
2011 1331 Alberni Street
Vancouver, British Columbia
This updated and cared for 2 bedroom, 2 bath + Den & Solarium has it all! Functional layout, sweeping city views with peek-a-boo water and mountain views. Enjoy updated appliances and luxury vinyl plank flooring + baseboards. Enjoy a solarium & Den for offices/dining or more! The building boasts a first-class gym, sauna, concierge, conference room, recreation centre, kitchenette, media room, two guest suites, resident manager, and bike storage. Situated in the heart of Coal harbour, you are steps to Stanley Park, the Community Centre, Urban Fare, Robson St shopping, and more. With all the nearby landmarks Vancouver has to offer, this property pairs premier onsite facilities with an unbeatable location, making it a standout home or investment opportunity. 1 parking & 1 locker included. (id:57557)
1918 Regional 97 Road
Hamilton, Ontario
Check out this gorgeous 3 bedroom bungalow situated on .86 of an acre. The open concept kitchen with bar seating has stunning granite countertops, marble backsplash and overlooks the bright living room with hardwood floors, crown molding and a large bay window with roll up blinds to view the picturesque front yard. This home offers a retreat-like feeling with extensive landscaping, 46'x20' composite deck, outdoor fire gathering area, hot tub and backs onto a pond making for a beautiful backdrop. There are two workshop areas, two gazebos, garden shed and a 20'x20' dome shelter included for extra storage. (id:57557)
2606 - 28 Wellesley Street E
Toronto, Ontario
Bright & Spacious One Bedroom Condo - Cresford 5 Star Condo Living. Marble Countertop In Washroom, Floor To Ceiling Windows, 9Ft Ceiling, Located Near Yonge And Wellesley. Steps To Wellesley Subway Station, School. Close To U Of T (id:57557)
3404, 930 6 Avenue Sw
Calgary, Alberta
**VISIT MULTIMEDIA LINK FOR FULL DETAILS & FLOORPLANS!** Welcome to SUB-PENTHOUSE LIVING at Vogue! This 2-bed + den, 2-bath condo w/ over 1,200 sq ft on the 34th-floor w/ amazing downtown skyline views boasts two balconies opening off the main living areas. Naturally bright living w/ soaring ceilings, modern light and ceiling details, an open concept floorplan, & engineered hardwood flooring throughout (no carpet!), you are going to love the urban life at Vogue. Gather around the massive island w/ breakfast bar seating & dual undermount sink in the modern, sleek kitchen. Stainless steel appliances include a fridge w/ French doors, a deli drawer, & a freezer drawer, a gas stove & hood fan, a dishwasher, & built-in microwave. White quartz counters & marbled tile backsplash complement the wood & white cabinetry & modern pendant lighting. The open-concept living, dining, and den area has large windows, a gas fireplace, & access to TWO balconies via sliding glass doors. 2 bedrooms flank the main living space for ultimate privacy. The primary bedroom features a walk-in closet w/ custom built-in storage, and a private 5-pc ensuite. Featuring white quartz counters, modern faucets, dual undermount sinks, wood grain cabinetry, a standup shower, & soaker tub w/ full height tile, you’ll find everything you want & more in a primary suite. The secondary bedroom on the opposite side of the unit features a large window, a walk-in closet w/ custom built-in storage, & quick access to the main 4-pc bathroom w/ white a quartz counter, undermount sink, modern faucet, wood grain cabinets & a tub/shower combo w/ full-height tile. Rare for condo living, this unit has a laundry room w/ a washer & dryer, & TWO titled parking stalls w/ storage lockers above in the indoor, heated parkade. VOGUE is a high-end building w/ lots of amenities, including an elegant lobby, full-time concierge, gym, billiards, large party room w/ kitchen & multiple rooftop terraces. Surrounded by parks, transit, the LRT, shopping & more, & within walking distance to the downtown core & all Kensington shops & services – this location truly cannot be beaten. (id:57557)
1225 Hume Avenue
Kelowna, British Columbia
Welcome to this stunning 5-bedroom + office room, 3-bathroom home with a double garage, located in the highly sought-after Black Mountain neighbourhood. Enjoy a bright, open-concept layout with a stylish kitchen featuring granite countertops, maple cabinetry, and a cozy gas fireplace in the living area. The home includes a fully independent 2-bedroom, 1-bathroom walkout suite with separate laundry—perfect for rental income, guests, or extended family. Take in breathtaking lake and valley views from the covered front deck. Just minutes from Black Mountain Golf Course, parks, schools, and all amenities, this property offers the perfect blend of comfort, flexibility, and location. (id:57557)
4683 54 Street
Delta, British Columbia
Fantastic updated home on a quiet family street in West Ladner. 6911 sq. foot lot. Renovated in 2018. 3 generous size bedrooms, 3 full bathrooms. Huge family room with access to the backyard. Amazing brand new kitchen with tons of storage and counter space. Large kitchen island, SS appliances with induction cook top all overlooking the private west exposed backyard complete with gazebo for BBQ's. Functional 2020 built sundeck off the dining room makes for a great house to entertain in. A/C 2018, tankless H/W 2018, new flooring. Added insulation in the attic & crawlspace. 2 gas F/P. The outside of the house was freshly painted in 2022. Mature landscaping w/irrigation system. Close to shopping, transit, all levels of schools and parks. Room for a RV/Boat/Trailer. (id:57557)
15 Queen Street S Unit# 2014
Hamilton, Ontario
Welcome to Platinum Condos – Modern Living in the Heart of Hamilton! Step into urban elegance with this bright and beautifully designed 2-bedroom, 1-bathroom suite offering 694 sq ft of stylish open-concept living space. Located in the vibrant core of downtown Hamilton, this unit features in-suite laundry for your convenience and a spacious private balcony – perfect for enjoying your morning coffee or unwinding after a long day. Platinum Condos places you just steps away from the lively culture of Hess Village, local breweries, trendy cafes, shops, and some of the city's best restaurants. Commuters will love the easy access to Hamilton GO, West Harbour GO, and nearby bus routes. Students and professionals alike will appreciate the short commute to McMaster University and Mohawk College. Whether you're a first-time buyer, investor, or looking to downsize in style, this condo delivers on location, lifestyle, and comfort. (id:57557)
15 Queen Street S Unit# 2014
Hamilton, Ontario
Welcome to Platinum Condos – Modern Living in the Heart of Hamilton! Step into urban elegance with this bright and beautifully designed 2-bedroom, 1-bathroom suite offering 694 sq ft of stylish open-concept living space. Located in the vibrant core of downtown Hamilton, this unit features in-suite laundry for your convenience and a spacious private balcony – perfect for enjoying your morning coffee or unwinding after a long day. Platinum Condos places you just steps away from the lively culture of Hess Village, local breweries, trendy cafes, shops, and some of the city's best restaurants. Commuters will love the easy access to Hamilton GO, West Harbour GO, and nearby bus routes. Students and professionals alike will appreciate the short commute to McMaster University and Mohawk College. Whether you're a first-time buyer, investor, or looking to downsize in style, this condo delivers on location, lifestyle, and comfort. (id:57557)
208 Highwood Village Place Nw
High River, Alberta
WELCOME to this IMMACULATE, A/C'd Bungalow that boasts 2,243.97 Sq Ft of Developed space in the SOUGHT-AFTER Community of Highwood Village! This CHARMING property features 2 Bedrooms (with potential for a 3rd), 3.5 Bathrooms including a PRIVATE EN-SUITE, all on a SPACIOUS 6,081 Sq Ft LOT in a CUL-DE-SAC complete with an attached INSULATED Oversized Double Garage with WIFI Capability! This EASY Access Home offers beautiful curb appeal with LOW-MAINTENANCE Landscaping, Eye-Catching Exterior Brick Detailing, and a WHEELCHAIR-ACCESSIBLE CONCRETE RAMP that leads to the Main Entryway and a accessible sideway leading to the MASSIVE backyard. Step inside to discover a WARM and INVITING atmosphere throughout. The Living room is just off the foyer, which is BRIGHT and AIRY with EXPANSIVE windows that flood the space with NATURAL Light. The CONVENIENT 2 pc Bath is nearby. There is also a dedicated HOME OFFICE, perfect for Remote Work or an IN-HOUSE CLINIC. The UPDATED Kitchen is truly the 'Heart of the Home', showcasing stylish Two-Toned Cabinetry, a Tiled Backsplash, Stone Countertops, a GRANITE Kitchen Island with a Breakfast Bar, SS Appliances including a BUILT-IN Dishwasher/Refrigerator and Double Oven Electric Stovetop, along with a handy CORNER Pantry. The PRIMARY Bedroom has a 3 pc EN-SUITE with a standing glass shower for those mornings you need to get going. The WALK-IN closet is perfect for organizing clothing and your items. The 2nd Bedroom is a good size too, with a BIG window. The Washer and Dryer are located conveniently near the NEWLY RENOVATED 4 pc main Bath for added functionality with a Soaker Tub for those days you need to UNWIND after a long day. An EcoBee WIFI Thermostat WITH remote sensors. The FULLY Developed Basement features a LARGE Family room perfect for evening relaxation or watching movies/game nights together. There is a 3 pc bath with a standing shower, 2 Flex rooms to use as you creatively decide on, a potential 3rd Bedroom, and a LARGE Storage room. The Utility room has an Updated Furnace (2018), and a Hot Water Tank (2018). The A/C was done in 2018. NO history of flooding — this property STAYED DRY in BOTH 2005 and 2013. Outside, enjoy French doors that open to a GENEROUS Backyard filled with Raspberry & Saskatoon bushes, Apple trees, Nan King Cherry bushes, and Haskap bushes! Nearly 200 sq ft ENCLOSED GARDEN to keep wildlife out, RV Parking, a Detached Shed, and a PATIO complete with space for a FUTURE Fire pit to ENJOY looking up at the starry night or enjoying your morning coffee. Enjoy easy access to Longview Trail and High Country Drive, just 1 block from Notre Dame Collegiate, and a short walk to the High River Spray Park. MINUTES from the Highwood Golf Course, Rotary Forest, and Highwood Lake. Located in a NEIGHBOURLY Community, with walking distance to Schools, Shopping, and offers QUICK access to the highway for easy commutes. This very ACCESSIBLE and UNIQUE HOME has it all! Book your showing Today! Includes a $10,000 Design CREDIT! (id:57557)
25 7925 Simpson Rd
Central Saanich, British Columbia
Welcome Home to this 3 bedroom and 2 bathroom Rancher detached townhouse; more like a small home than a traditional townhouse. Located in a central and sought after area of Saanichton, close to amenities and schools (walking distance to the grocery store and so much more). This home is a one level no step entry and located at the back of the complex backing onto the Saanichton Green park which houses tennis courts, a playground, walking trails and the Saanich Pioneer Museum. The home has a large private yard totalling 2231 ft2 and is fully fenced with storage shed, great for kids and pets. Freshly painted inside throughout, exterior painted within the last year. Back deck and perimeter drains were done in 2020. Dishwasher, Flooring and blinds were replaced within the last few years. New kitchen backsplash, new front entrance tile, new fireplace insert, new hot water tank. Newly added shrubs for privacy. Crawl space for storage. This is one of a few units with a fully enclosed garage. (id:57557)
31 Rollins Drive
Welland, Ontario
Welcome to 31 Rollins Drive. This 4 level all brick backsplit is centrally situated in North Welland & backs onto greenspace with no rear neighbours! A lovingly landscaped front garden & interlocking brick driveway guide you to the front porch of this meticulously maintained 3 bedroom home boasting +1400 livable sqft. First level features a convenient main floor layout with hardwood flooring throughout & an open concept living room with large bay window that allows plenty of natural light. This floor also features a spacious private dining room, bright eat-in kitchen with skylight/lots of cabinets, & side door access onto private backyard with interlocking brick walkway. Second level has 3 generous sized bedrooms including oversized master bedroom with ceiling fan, 4 piece en-suite bathtub jacuzzi + skylight, & hallway linen closet. Fully finished lower level contains massive rec room/home office with tiled cozy electric fireplace & 3 large windows. Lower level basement also fully equipped with mini-kitchenette, 3 piece bath with standing shower, & laundry/utility room. This additional living space is ideal for an in-law suite/guests/growing family. Attached garage with inside entry and man door access onto very private immaculately landscaped backyard complete with 10x12 sunroom & storage shed (both with hydro) The perfect spot for those who like to tinker or simply relax after a long day. Additional Upgrades: Furnace/AC (2024) B.I. Microwave (2024) Roof (2016) Kitchen & Bathroom Skylights (2016) Nearby Amenities: QEW/406/Niagara College/shopping/schools/golf. Excellent opportunity to join an established neighbourhood in North Welland! (id:57557)
7 Royal Oak Drive
St. Catharines, Ontario
Welcome to your stunning new home at 7 ROYAL OAK DRIVE. Nestled on a beautifultree-lined street, in the highly sought-after neighborhood of ROYAL HENLEY ESTATES, this lovely raisedbungalow has so much to offer. 4 bedrooms, 2 baths, with over 2000 sf of total living space, and a backyardthat was made for entertaining. The main floor has newer flooring throughout the living room and all 3bedrooms. The basement is fully finished and offers a large Recroom with a great rock fireplace and built-inwall units that look amazing. If you love a great backyard, this is the house for you! There is a large 3-season SUNROOM perfect for hanging out by the ICE CREAM CONE SHAPED POOL! There is also a COVEREDDECK and a large shed (WITH ELECTRICAL), all within the 167'-deep yard. Enjoy those hot summer dayslounging by the pool and entertaining guests in your backyard oasis. Quick and easy Highway access forcommuters. Properties like this don't last long! (id:57557)
12 - 190 Canboro Road
Pelham, Ontario
Ohhhh La La! Fonthills most exclusive enclave of luxury townhomes - Canboro Hills where elegance and tranquility meet. Built by the acclaimed DeHaan Homes, this Tintern model townhome is a true masterpiece, offering 3600(+/-)sq. ft. of total living space, a finished lower level with full walk-out offering breathtaking luxury finishes throughout. Nestled at the peaceful rear of the neighborhood, this residence boasts unparalleled privacy and serene ravine views, seamlessly blending luxury with nature. Step inside the 8-ft front door with a main level designed for comfortable sophistication. Soaring 10-ft vaulted ceilings, gleaming porcelain tiles, engineered whiteoak hardwood floors creating an atmosphere of grandeur, complemented by soaring cathedral ceilings, pot lights and premium fixtures. The dining room stuns with its dramatic 15-ft vaulted ceiling, while the custom Winger's eat-in kitchen is a chefs dream, featuring Fisher & Paykel stainless steel appliances, an induction range, microwave drawer, pull out pantry & gleaming quartz countertops. The spectacular Great Room showcases an 18-ft vaulted ceiling, a linear gas fireplace with custom built-ins. Retreat to the primary suite, a sanctuary of relaxation with a spa-like 5-pcs ensuite. A 2-pcs powder room with a full linen closet and a large mud/laundry room round out the main level. Ascend the white oak staircase to the private loft above, where guests will enjoy a spacious bedroom, 3-pc ensuite and walk-in closet. The finished walkout lower level extends your living space with a large Recreation Room, an electric 60" linear fireplace, another 3-pcs bathroom, and a generous bedroom with a walk-in closet and a dedicated home gym/studio behind the barn door access. Take in the breathtaking ravine views from the covered balcony, featuring composite decking, a glass privacy wall, and a gas line perfect for effortless outdoor entertaining. A lower concrete patio offers additional private space to relax and unwind (id:57557)
123 Burnett Rd
View Royal, British Columbia
~ Solid 3-Bed & 2-Full Bath home in a quiet setting centrally located View Royal. This comfortable home has terrific potential to create an Inlaw Suite. The home enjoys numerous recent upgrades which include 200-Amp service, Heat Pump AC /Electric Furnace, newer hot water tank & new laundry connections on the lower level. The Main Level offers comfortable living with 2-Bedrms & Full Bath with a Jetted Tub, Kitchen, Living Rm w Fireplace and spacious Dining Rm. The Lower Level comes w/separate entry, rec-room, family room with fireplace & bar, ample workshop w/sink, bedroom, plus a Brand New 4-pce bath. Plenty of space for parking with an oversize carport, garage and paved driveway. Ask about ''Purchase plus Improvements'' financing for installing an Inlaw suite. Contact mikko@sutton.com for an info package. (id:57557)
603 - 203 Catherine Street
Ottawa, Ontario
SOBA - "SOUTH ON BANK," OTTAWA'S HOTTEST NEW NEIGHBOURHOOD. BEAUTIFUL TWO BEDROOM + DEN APPROX. 1,124 SQFT + BALCONY FACING SOUTH. QUALITY MODERN FINISHES INCLUDE STAINLESS STEEL KITCHEN APPLIANCES, HARDWOOD FLOORING, EXPOSED CONCRETE CEILING AND FEATURE WALLS. 1 PARKING SPACE AND 1 LOCKER COMBO INCLUDED., Flooring: Hardwood. . Actual finishes and furnishings in unit may differ from those shown in photos. (id:57557)
530 Galaxy Court
Sudbury, Ontario
Welcome to 530 Galaxy — a one-of-a-kind custom built executive home tucked away on a quiet, family-friendly street. Step into the grand entrance and prepare to be impressed. Vaulted ceilings, a stunning double-sided fireplace, and top-tier craftsmanship set the tone immediately. From the high-end cabinetry to the thoughtful layout, this home is built to impress at every turn. Featuring 4 spacious bedrooms, 2 full bathrooms, and 2 convenient half-baths, there’s room for the whole family and guests. The chef’s kitchen is fully loaded with two stoves and two dishwashers, making entertaining or large family dinners a breeze. Outside, enjoy a brand new double-tiered deck and a private backyard perfect for relaxing or entertaining. Sitting on a pie-shaped lot, the home offers extra space and privacy, while the attached garage and timeless exterior elevate the curb appeal. The basement has a seperate ground floor entrance for the possibility of creating an in-law suite! This is more than just a home — it’s a statement. Come see what makes 530 Galaxy truly out of this world! (id:57557)
1645 Fisher Avenue
Ottawa, Ontario
Introducing 1645 Fisher Avenue! This centrally located home has easy access to downtown, Mooney's Bay, and the Civic Hospital. This well-maintained property features four bedrooms, with three upstairs and one in the basement, and two bathrooms (a 4-piece upstairs and a 3-piece downstairs), providing ample space for both family and guests. Natural light fills a welcoming interior, where recent updates include a new fibreglass front door (2019) and an air conditioner (2020), enhancing both the entry and the comfort of the home. An in-law suite in the basement offers privacy and convenience for extended stays.The property's backyard boasts an in-ground pool with a new liner installed in 2019 and a pool heater added in 2022, alongside upgraded driveway, retaining wall, and walkway completed in 2022, preparing the outdoor space for family fun and gatherings.This home is positioned as an ideal blend of comfortable living and access to outdoor and local amenities. Roof is from 2006, Windows 2008. If looking for a property that balances indoor comfort with outdoor appeal and convenience, this could be the home for you! (id:57557)
Lot 15 Walker Frontage Rd
Fanny Bay, British Columbia
Incredible chance to own a stunning 0.47 acre forested lot in the charming seaside community of Mystery Beach. Just off Island Hwy and across from the ocean, this private property is a short walk to Joe Walker Park and offers the ideal opportunity to build your dream home with ocean views. Enjoy the laid back coastal or retirement lifestyle you've been dreaming of! With sweeping views of Baynes Sound and Denman Island, this prime location is only minutes from the Buckley Bay ferry, local convenience store, and gas station. Enjoy quick getaways to Denman and Hornby Islands, home to some of BC's beaches, while staying close to Courtenay, Comox and Nanaimo. Zoned CR-1, the property allows for a single-family home with a secondary suite or carriage house. Union Bay water at the lot line; septic will be required. This is your change to bring your vision to life, don't miss this rare piece of coastal paradise! (id:57557)
388 Trinity Dr
Nanaimo, British Columbia
Better than new! The term Renovated does not do justice to describing the condition of this home, and please don’t try to compare it to a new “Spec” build where the builder builds to city code. This home has been extensively brought to a custom-built level with amenities you don’t see on many properties. As you enter onto the heated tile flooring, you go up the stairs, which lead to real maple hardwood flooring. Enjoy distant ocean views from the kitchen, with the soft-close maple cabinets and additional drawers instead of shelving: a new flat surface cooktop and stainless overhead fan. The three bedrooms upstairs include a large primary bedroom with a renovated ensuite bathroom and tile surround. Downstairs is a nice living area and a 4th bedroom. The home also had an Energuide rating of 81 with the help of triple-pane windows on the south side, R16-rated insulated garage doors, new efficient woodstove and heated tiles in the bathrooms. Located at the end of a cul-de-sac and with the water reservoir and large undeveloped piece of land, you practically have no neighbours. Note the oversized (26x22) double car garage with plenty of light and storage space. The backyard is flat, and a large shed has been built with barn doors, storage for tools, and enough wood for a season. You will notice the new siding as you visit, also note the extensive stone work and landscaping, making the property very low maintenance and even allowing a private fire pit area. (id:57557)
2772 Canyon Crest Drive
West Kelowna, British Columbia
Priced under assessed value. This custom home by Harmony Homes boasts luxurious yet with attention to detail. You will love how the main floors open living seamlessly flows to the massive, mostly covered deck with views of Shannon Lake & the golf course, enticing you to soak in the Okanagan sun. A spacious walk-in pantry, large island & plenty of natural light complete the chef’s kitchen. Upstairs you find a 500 sf master bedroom with a large walk in closet & a gorgeous ensuite showcasing a custom shower, in floor heat & under cabinet lighting. Three other bedrooms, a full bathroom & laundry complete the top floor making the day to day easier to manage. Two of those bedrooms share a Jack & Jill style play/games room behind them perfect for kids hang outs. In the basement is a large rec room, a bathroom & a great storage room with double doors to the outside that could be an art studio or workshop. The tech in you will appreciate the Wi-Fi booster, closed-circuit hardwired security cameras & zoned heating/AC which provides maximum comfort & savings. The private legal suite was extensively sound proofed so you don't hear your guests & has separate heating, h/w tank, entrance & parking. The over sized garage has EV charging & epoxy floors while the driveway has 1000 sf of exposed aggregate concrete for parking. This home has great curb appeal with high-end exterior finishes, a professionally landscaped, irrigated yard & wiring for a hot tub. Schools & parks within walking distance. (id:57557)
#202 20 St Joseph St
St. Albert, Alberta
This gorgeous condo is situated in the highly desirable 45+ age-restricted Churchill Manor building, located in the heart of Downtown St. Albert. With NEW vinyl plank flooring, light fixtures and freshly painted throughout, this 1207 sqft suite features 2 bedrooms + den and 2 bathrooms, along with a south-facing balcony to soak up the sun. The expansive windows create a bright atmosphere, and being in a corner suite, you’ll enjoy a park-like setting with a coveted view of downtown, just steps away from St. Albert's vibrant shops, restaurants and entertainment options in the downtown core. Enhance your culinary experience by expanding the kitchen island for even more counter space! Spend your Saturdays exploring the St. Albert Farmers’ Market or enjoying the trails along the Sturgeon River. This unit also includes a heated underground parking stall, a personal storage cage and a portable A/C unit for your comfort. (id:57557)
2320 Gottingen Street
Halifax, Nova Scotia
Prime Real Estate Opportunity in Downtown Halifax! Invest in the Heart of Halifax's Trendy Neighborhood! Property Highlights - Location: Prime downtown Halifax - Current units: 2 Commercial Rentals + 6 One Bedroom Apartments - Development potential: Great for expanding #of units and height - Accessibility: On the bus route, minutes to downtown core This mixed use property is located in the vibrant and trendy neighborhood of downtown Halifax, offering two commercial rental spaces and six one-bedroom apartments. With great development potential for expanding the current units and building upwards, this property presents a fantastic opportunity for investors looking to capitalize on the booming real estate market in Halifax. Don't miss out on this rare chance to own a piece of downtown Halifax real estate with endless potential for growth and profitability. (id:57557)
1852 Split Rail Place
Kelowna, British Columbia
Step into this home and prepare to be dazzled! With its airy open floor plan and seamless flow to the rear yard, you'll find yourself surrounded by views that never fail to impress. This meticulously cared-for abode boasts 2 bedrooms plus a den on the main level, and downstairs, discover a fully finished basement complete with 2 more bedrooms and a generous rec room. Need space for all your gear? No problem—the oversized garage has you covered. The kitchen is a chef's dream, featuring a sizable island and an abundance of natural light pouring in through the windows. Hardwood floors, stainless steel appliances, and granite countertops add an extra dash of elegance. Take your pick of outdoor relaxation spots—a front deck with panoramic vistas or a beautifully landscaped backyard accessible from the kitchen. And let's not forget the convenience of strolling over to Tower Ranch Golf Club! Proximity to UBCO and the airport sweetens the deal even more. (id:57557)
50 Spruce Road
Whitecourt, Alberta
Introducing an exquisite 4 Bedroom, 3 Bathroom family home perfectly situated within walking distance to St. Mary's School and Percy Baxter School. Built in 2012, this residence is fully finished, including a triple car garage.•Entrance: Grand tile foyer sets the tone for sophistication.•Kitchen: Chef's dream with custom maple cabinets, granite countertops, and stainless-steel appliances.•Living Area: Vaulted ceilings and gleaming hardwood floors create an elegant space for family gatherings and entertaining.•Outdoor Space: Sprawling 2-tier deck, with the upper deck sheltered for year-round enjoyment.•Lower Level: Expansive windows so you don’t feel like you’re in a basement, additional bedroom, bathroom, spacious family room, custom-built bar, and cozy in-floor heating.•Side Yard: Generously sized for outdoor activities with a low-maintenance vinyl shed for storage.•Garage: Triple car garage providing ample parking and storage space.•Location: Great location close to Schools, Parks, Playgrounds, Walking trails, Ball Diamonds, Golf Course and Shopping! Impeccably maintained and move-in ready, this residence presents a rare opportunity to embrace a lifestyle of comfort and convenience. Don't miss your chance to make this your dream home! (id:57557)
3535 Mcculloch Road Unit# 74
Kelowna, British Columbia
If you are after that budget friendly home in a quiet adult park then this is the one for you. This Park is 10 minutes to all major amenities yet surrounded by golf, bike trails, orchards and wineries. The back yard has a couple sheds for storage and looks out to quiet space as well. The addition has a large covered patio space as well as a nicely renovated extra den. There's a firehall and a coffee shop a mile away too. Pets aren't allowed and at least one occupant must be 55+ and the others over 19. Pad rent of $625 includes water/sewer garbage. (id:57557)
40 Shakespeare Crescent
Barrie, Ontario
Charming 3-bedroom, 2 and a half-bath home offers a perfect combination of comfort, style, and practicality. Upon entering, you'll find a spacious and inviting living room & dining room combo that provides an ideal setting for both daily living and entertaining guests. Large windows fill the space with natural light, creating a warm and airy atmosphere throughout. The design connects seamlessly to the updated kitchen, which is equipped with modern appliances, butcher-block countertops, and plenty of cabinetry for storage. The eat-in kitchen offers a cozy area for casual meals or a morning coffee, while providing views of the backyard. A separate family room provides a more intimate space for relaxation, offering a perfect spot for movie nights, reading, or enjoying quiet time. Upstairs, the master suite features a generous layout with room for a king-sized bed, plus a four-piece en-suite bathroom and walk-in closet for added convenience. The two additional bedrooms are spacious and share a well-appointed additional four-piece bathroom, perfect for children or guests. The half bath on the main floor adds extra convenience for both residents and guests. The homes finished basement adds significant value, providing extra living space that could be used for a variety of purposes whether as a rec room, home theater, or personal gym. The basement is well-lit and comfortable, making it an extension of the living area above. Outside, the home offers a large, wooden back deck that extends the living space outdoors, perfect for summer barbecues or relaxing in a private setting. A garden shed provides convenient storage for lawn tools or outdoor gear, while a gazebo in the backyard serves as a peaceful retreat for unwinding or hosting gatherings. The two-car garage offers ample space for vehicles and additional storage, keeping the home organized and functional. The home is conveniently located near shops, schools, and transit, offering easy access to all essential amenities. (id:57557)
160 Celano Crescent Unit# 104
Kelowna, British Columbia
You'll be ready to make this home yours when you see this 3-bed, 3-bath townhome in the sought-after Glen Oaks community in North Glenmore. Just steps from top-rated schools, parks, shopping, and everyday amenities. This two-storey townhome blends comfort and convenience, with recent upgrades including brand new stainless steel appliances, new hot water tank, new LVP flooring on the main, new bathroom floors, a newer roof, and brand new windows throughout. Step inside through the landscaped entry or attached garage into a bright, welcoming space filled with natural light. The spacious main floor features a cozy gas fireplace, stylish central staircase, and access to a private, mostly fenced (and enclosable) backyard - deal for kids, pets, and entertaining. A 2-piece bath and laundry area complete the main level. Upstairs, the spacious primary bedroom offers a walk-in closet and updated 3-piece ensuite. Two additional bedrooms and a 4-piece main bath provide flexible space for family, guests, or a home office. Need storage? This home features an easy access, spacious crawlspace for all of your storage needs. Enjoy a low-maintenance lifestyle with included yard care and a private community playground. This prime location is just steps from the various amenities that support a vibrant lifestyle. With its blend of convenience and inclusion, the Glen Oaks community welcomes you to set down roots in this sought-after neighbourhood. This is the place you want to be! (id:57557)
1006, 1025 5 Avenue Sw
Calgary, Alberta
*PRICE IMPROVEMENT* BRAND NEW LVP FLOOR - it has been changed to a light greyish/beige colour. See the floor photos*Downtown living at its finest with this beautiful 1-bedroom condo at Avenue West End. Nestled in the vibrant downtown core, just steps from the Bow River and an array of dining, shopping, and entertainment options, this condo is ideal for professionals and urban enthusiasts alike. Step into a bright and spacious open-concept living area, featuring floor-to-ceiling windows that bathe the space in natural light. The gourmet kitchen features a 5 burner gas cooktop, quartz countertops, under cabinet lighting, built-in fridge and freezer. The bathroom maximizes comfort with in-floor heating and soaker tub. The spacious bedroom connects to an oversize closet with built-in shelvings. Complete the package with in-suite laundry, a titled underground heated parking stall and titled storage locker. Schedule your viewing today! (id:57557)
2 & 7, 828 8 Avenue Ne
Calgary, Alberta
**ATTENTION FIRST-TIME BUYERS: You could qualify for up to a 100% GST rebate on this new home! Enquire Today!** With 4 upper-level units, and 4 lower-level units, this modern townhome project is sure to impress, with time still left to upgrade or customize! This listing includes TWO titled units: one upper-level 2-storey unit (#7) featuring 1,020 sq ft, with 2 beds, 2.5 baths, and a single detached garage, PLUS one lower-level unit directly below (#2) boasting a sunny main floor plus a FULLY FINISHED BASEMENT totalling over 900 sq ft of developed living space, with 2 beds & 2.5 baths. Live in one and rent the other, or combine both for personal use and have a 4-bedroom townhome with 1,950+ sq ft of living space! Both units feature sunny and bright open-concept living space, with sleek luxury vinyl plank (LVP) flooring and large windows. The fully equipped modern kitchens boast dual-tone slab-style cabinetry, quartz countertops, and Samsung stainless steel appliances, including a French-door refrigerator and a ceramic-top stove. Completing the main floor of both units is a spacious dining area perfect for family meals and entertaining, a living room with large windows for ample natural light and a stylish 2-piece powder room. The upper-unit level (#7) features a lacquered spindled railing leading to the upper floor, where 2 bedrooms, each with its own ensuite, await! Both ensuites feature a tiled tub/shower combo, and vanities with quartz counters. The lower-unit level (#2) with a fully developed basement features 2 bedrooms and 2 full bathrooms. Each bathroom boasts custom cabinetry, quartz counters, undermount sinks, and tiled tub/shower combos. Plus, both units feature a convenient in-suite laundry closet with a stacked washer/dryer. Stylish and durable, the exterior features Hardie Board and Smart Board detailing, and brushed concrete steps and walks. Long favoured by families, Renfrew is a tranquil community full of tree-lined streets and park space, featuring m ultiple schools such as Children’s Village School, Colonel Macleod School, St. Alphonsus School, and Stanley Jones School, along with sports fields and parks. The Renfrew Community Association is located just adjacent to this property, offering another playground and an ice rink in the winter - there is little need to venture outside the area! This neighbourhood is surrounded by numerous shopping and dining options, including Diner Deluxe, Boogie’s Burgers, and more, in the neighbouring community of Bridgeland. Enjoy convenient access to Calgary’s downtown core and major roadways for quick travel around the city. *Interior photos are samples taken from a past project - actual finishes may vary. **RMS measurements derived from the builder’s plans and are subject to change upon completion. (id:57557)
267 Mcgregor Brook Road
Roachville, New Brunswick
Here's a wonderful family home in a great neighbourhood only a few minutes from Sussex! This property features a fully finished 5 bedroom, 3 bathroom bungalow and a mechanic's dream 32X36 insulated garage with hoist and compressor. Nice and private lot with 2 decks, covered front porch, large paved driveway and good size baby barn. The house and garage have 2 year old high end composite roof shakes. The main floor of the house has a very large kitchen with ample cupboards, heated tile floor, and tile backsplash. There's a dining nook off the kitchen in addition to a separate dining room that has a sliding patio door to the second deck. Other features include a spacious and bright living room with heat pump, primary bedroom with half bath and lots of closet space, 2 additional bedrooms, and the full bathroom. The basement has a rec room with heat pump, bedroom, smaller bedroom, laundry room, half bath, storage room and another large room with walkout basement door that could have a number of uses. This property has so much to offer and is move in ready! Book your private viewing today. (id:57557)
216 Bretton Woods Road
Hillsvale, Nova Scotia
Discover luxury living in Bretton Woods Estates. This stunning new construction 3-bedroom, 2-bathroom bungalow showcases 1,658 square feet of exceptional craftsmanship on a private 1.97-acre lot backing onto a serene greenbelt. The great room, with its vaulted ceilings and wood-burning fireplace, anchors the home and opens to a well-appointed kitchen and dining area - ideal for everything from cozy evenings to lively entertaining. Relax on the expansive 12x25 foot covered patio while enjoying the tranquil sounds of the babbling brook and forest views. The luxurious primary suite offers a peaceful retreat with generous walk-in closet and spa-inspired ensuite featuring tiled shower and soaker tub. Two additional bedrooms and a full bath are located on the opposite side of the home for added privacy. Premium features include natural cedar shake exterior accents, high-end lighting and plumbing fixtures, energy-efficient ducted mini split heat pump, ICF cladded foundation walls, underground utilities, and hot tub pre-wiring. The home is also generator-ready and solar-ready, designed with energy efficiency and long-term resilience in mind. Bretton Woods Estates isn't just a subdivision - it's a tech-forward, design-conscious community rooted in environmental stewardship and privacy. Developed with restrictive covenants that uphold high architectural and community standards, it encourages resilient technologies such as solar panels, battery storage, wood heat, and energy-efficient infrastructure. Perfectly positioned just 25 minutes to Halifax or Windsor with nearby Highway 101 access. Enjoy rural serenity surrounded by hiking trails, golf courses, and the pristine Meander River, while maintaining convenient city connections. Protected by comprehensive Lux New Home Warranty. Experience the perfect blend of modern luxury and natural beauty schedule your exclusive showing today! (id:57557)
44 5670 208 Street
Langley, British Columbia
Welcome to The Meadows! This charming ground-level corner townhome in the heart of Langley City offers 2 bedrooms, 2 full bathrooms, and 1,151 square feet of living space - all on one level. Nestled in a quiet, well-maintained complex of just 50 homes, this unit is the only one featuring a private deck off the patioperfect for relaxing or entertaining. Enjoy classic updates including newer carpets and paint (2015), upgraded toilets, sinks, and a full-size washer and dryer. Elegant wainscoting in the foyer and dining area adds warmth and character, while the layout offers comfortable flow and natural light throughout. New roof in 2012, and the home includes a single-car garage plus one open parking space right out front along with visitor parking. (id:57557)
6991 Westview Drive
Delta, British Columbia
Welcome to Sunshine Hills-one of North Delta's most desirable and established neighbourhoods! Located in the coveted catchments for Sunshine Hills Ecole Elem & Seaquam Secondary (IB Program), this 4 bedroom, 3 bathroom home backs onto The Bog natural park with peaceful walking trails just beyond your backyard. Enjoy an extra-large, west-facing lot that's fully fenced-ideal for kids, pets, gardens or future landscaping dreams. Updated kitchen in 2014, roof approx 12 years old, and a functional layout that offers great flexibility for today's families. Easy commuter access in all directions. This is a rare opportunity to get into a prestigious, family-friendly community at an attractive price point-especially for a home sitting on such a generous lot. Whether you're looking to move in, renovate, or invest, this is a smart move in a neighbourhood known for long-term value and strong community appeal. (id:57557)
Pana Acreage
Cupar Rm No. 218, Saskatchewan
Welcome to this incredible property that offers easy access from Highway #6 and boasts immense potential. This spacious character home sits on nearly 12 acres of land, conveniently located just minutes from Southey and a short 35-minute drive from Regina. The main level showcases beautiful original hardwood flooring, a generously sized updated kitchen, and expansive living and dining areas. You'll also find two bedrooms and a bathroom featuring a stunning soaker tub. Venture upstairs to discover two additional bedrooms, a laundry room with a cozy sitting area, and a bonus room currently utilized for storage. Notably, the owners have installed a reverse osmosis system that operates off the well. Outside, you’ll appreciate the newer triple detached garage. Additional outbuildings include a charming barn that could benefit from a little TLC and a Quonset with a concrete floor. Don't miss out on the chance to own this unique acreage! (id:57557)
10304 Bunce Crescent
North Battleford, Saskatchewan
Distinctive. Spacious. Ready for You. If you’ve seen everything on the market and nothing feels quite right—this is the home you’ve been waiting for. Welcome to 10304 Bunce Crescent, a truly unique 1,998 sq. ft. two-storey home in the heart of Fairview, designed for families who want space, style, and something a little different. From the moment you walk in, you’ll feel the difference. Real slate and hardwood flooring, 9' ceilings, and natural light flooding in from oversized windows create a warm and inviting atmosphere that stands out from the crowd. The open-concept layout is ideal for both family life and entertaining. The chef’s kitchen is a standout feature, complete with rich walnut cabinetry, granite countertops, and high-end Bosch appliances—both beautiful and practical for everyday living. Four bedrooms, four bathrooms, and a separate office (can be a bedroom) provide room for everyone and everything, while the fully finished basement offers flexible space for relaxing, playing, or hosting movie nights. Step outside to a backyard designed for making memories—featuring a spacious deck, stone patio with fire pit, and easy-maintenance landscaping. The exterior finishes are just as thoughtful, with durable stucco accented by real slate trim—details you won’t find on cookie-cutter homes. Important updates like a new furnace (2021) and on-demand hot water give you peace of mind for years to come. Fairview is known for its quiet streets, quality homes, and welcoming feel. This home has been loved, and it shows—but it’s time for a new chapter. If you’re looking for more than just another house, come see what makes this one different. (id:57557)
3152 Highway 1
Belliveaus Cove, Nova Scotia
Welcome to 3152 Highway 1, Belliveaus Cove, NS. This 5 bedroom home sits just minutes outside of the town of Weymouth, and overlooks St. Mary's Bay. With loads of character throughout: from the breakfast nook, the built-ins, to the woodworking: this home has charm like no other. Well maintained and awaiting a new family to make it their own. On the main level you will find the kitchen and dining room, a large family room, a main floor bedroom, the full bath, and the spacious sunroom (which has ocean views). Upstairs you will find 4 good sized bedrooms, an office & a half bath. Outside the property is beautifully landscaped and features a paved driveway. A drilled well & municipal sewage are great bonuses to this beautiful home. Don't wait: book your viewing today! (id:57557)
166 King Street
Brant, Ontario
Welcome home to 166 King Street in Burford! The expansive property is a fully fenced 59 X 199 lot with parking for 10 vehicles, irrigated gardens, and a large detached heated workshop with 16ft ceilings - perfect for hobbyists, craftsmen, or those needing extra space for projects. This exceptional recently constructed home (2018) offers the perfect blend of modern design and cozy charm, boasting 3 spacious bedrooms, 4 bathrooms, and a fully finished walk-up basement. The attached 2-car garage also features a convenient dog wash station, perfect for keeping your furry friends clean and happy. The inviting foyer has a 2-piece powder room and inside access to the garage. The open concept main floor design features recessed lighting and modern fixtures throughout its bright and open kitchen and large living room. The kitchen showcases quartz countertops, plenty of spacious cabinetry, matching stainless steel appliances and a centre island equipped with a built-in dishwasher, double sink & storage. The dining space offers plenty of natural light through its oversized patio doors to a lovely covered deck in the rear yard. The living room is perfect for hosting gatherings, with plenty of natural light and a cozy fireplace and mantle. The second floor is home to 3 spacious bedrooms that includes the primary bedroom equipped with a walk-in closet and 4-piece ensuite. This level is complete with a bedroom-level laundry room and a 4-piece bathroom. The basement of the home has a spacious recreation room and 3-piece bathroom. The backyard of the home has a raised covered deck, offering the perfect spot for relaxing and entertaining, and dog kennels on site offer a great setup for pet owners with a thoughtfully designed space for your four-legged friends to enjoy. Located in a friendly neighbourhood and only minutes to schools, restaurants and groceries. (id:57557)
2128 210 St Nw
Edmonton, Alberta
Welcome to the Sampson built by the award-winning builder Pacesetter homes and is located in the heart of Stillwater and just steps to the neighborhood park and schools. As you enter the home you are greeted by luxury vinyl plank flooring throughout the great room, kitchen, and the breakfast nook. Your large kitchen features tile back splash, an island a flush eating bar, quartz counter tops and an undermount sink. Just off of the kitchen and tucked away by the front entry is a 2 piece powder room. Upstairs is the master's retreat with a large walk in closet and a 3-piece en-suite. The second level also include 2 additional bedrooms with a conveniently placed main 4-piece bathroom and a good sized bonus room. Close to all amenities and easy access to the Henday. This home also has a side separate entrance. *** This home is under construction and the photos used are from the same exact built home but colors may vary, slated to be complete this August 2025 *** (id:57557)
2124 210 St Nw
Edmonton, Alberta
Welcome to the Kaylan built by the award-winning builder Pacesetter homes located in the heart of West Edmonton in the community of Stillwater with beautiful natural surroundings. This home is located with in steps of the walking trails, parks and schools. As you enter the home you are greeted a large foyer which has luxury vinyl plank flooring throughout the main floor , the great room, kitchen, and the breakfast nook. Your large kitchen features tile back splash, an island a flush eating bar, quartz counter tops and an undermount sink. Just off of the kitchen and tucked away by the front entry is the flex room and full bath. Upstairs is the Primary retreat with a large walk in closet and a 4-piece en-suite. The second level also include 2 additional bedrooms with a conveniently placed main 4-piece bathroom and a good sized bonus room tucked away for added privacy. ***Home is under construction and the photos used are from a previously built home, finishing's and color may vary. TBC by August 2025*** (id:57557)
4770 Victoria Avenue
Niagara Falls, Ontario
Location Location Location In Downtown Niagara Falls About 16351 Sq Ft, Central Business Commercial Zone ( C B Zone ) Vacant Land, Very Suitable For Bank, Clinics, Motels, Mcdonal's, Tim Horton (id:57557)

