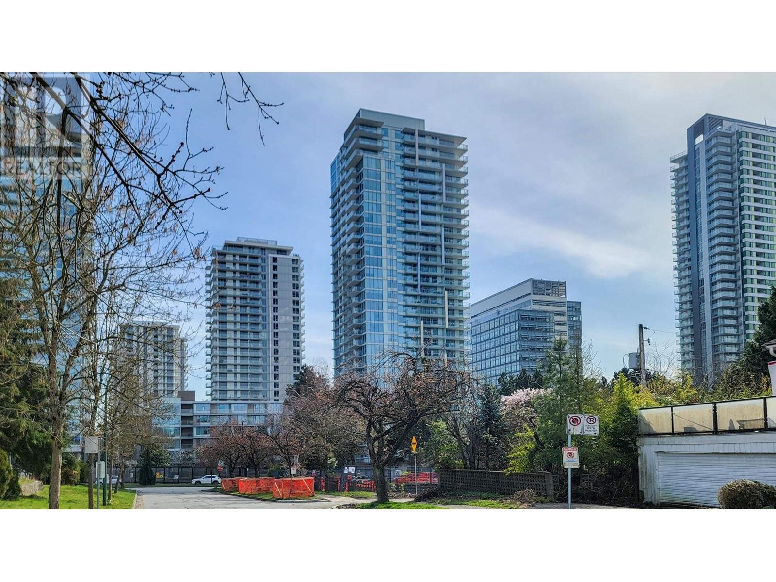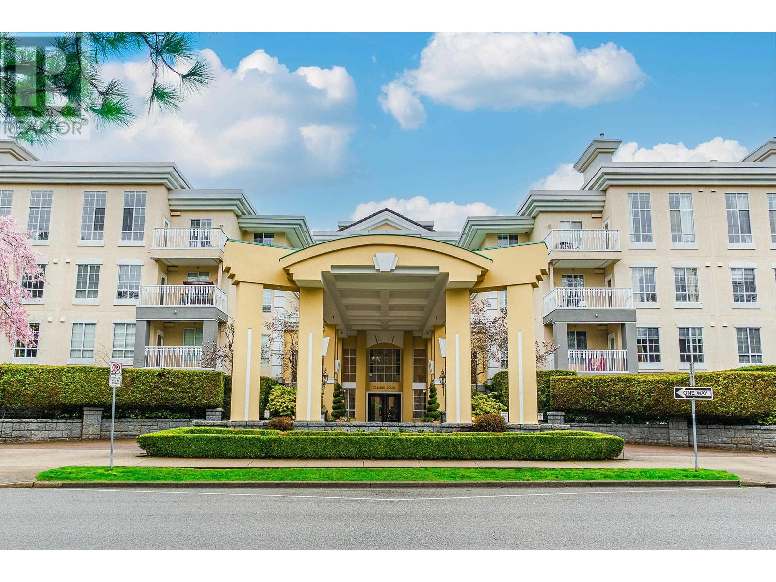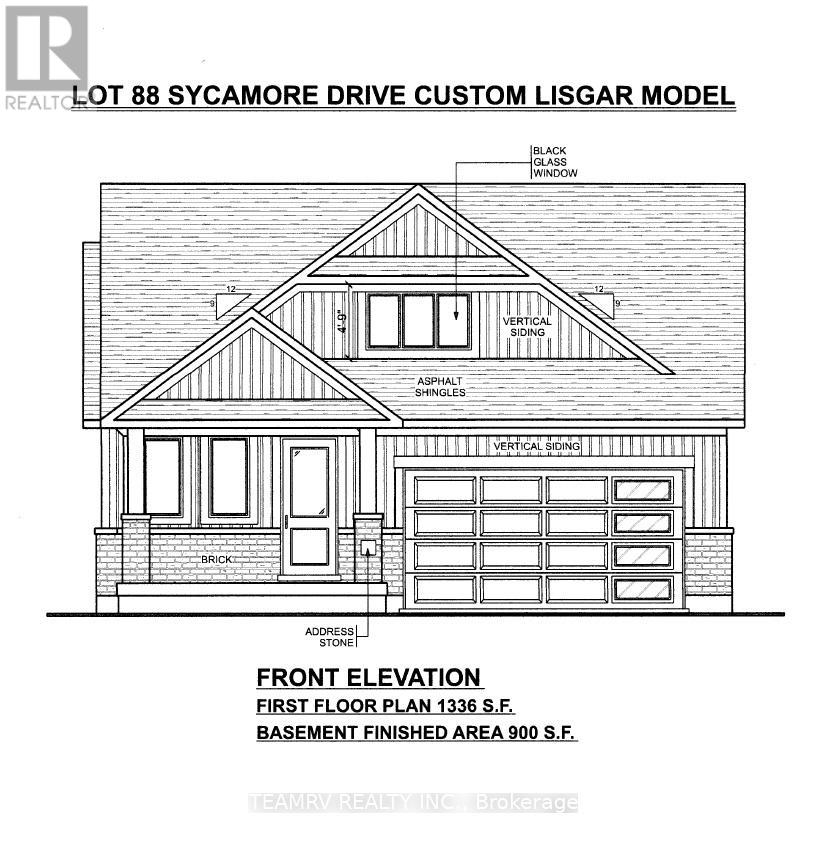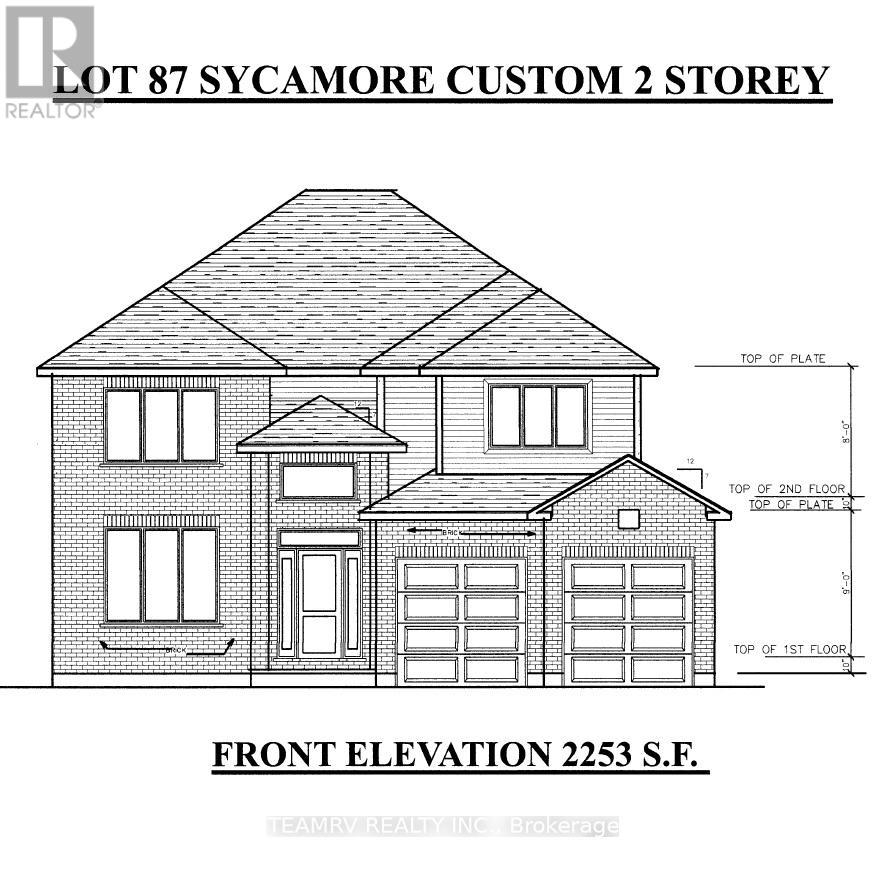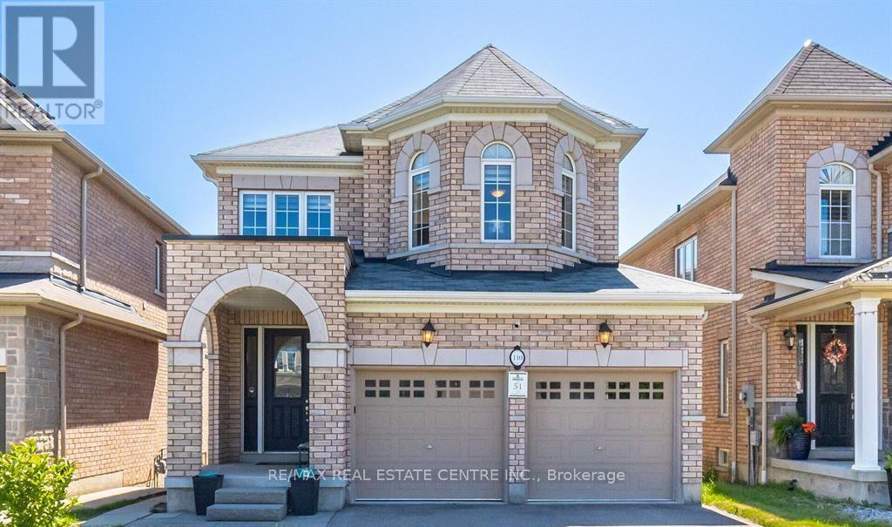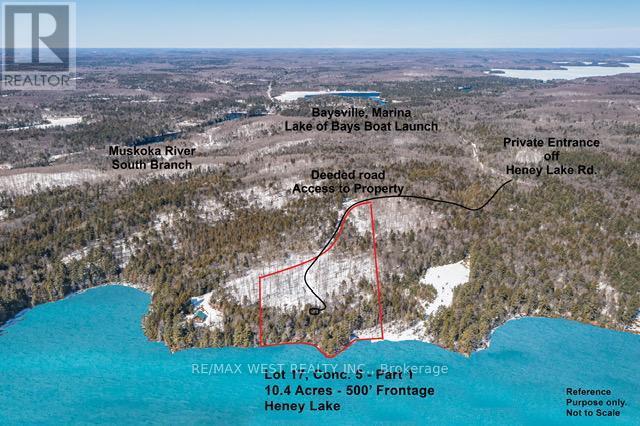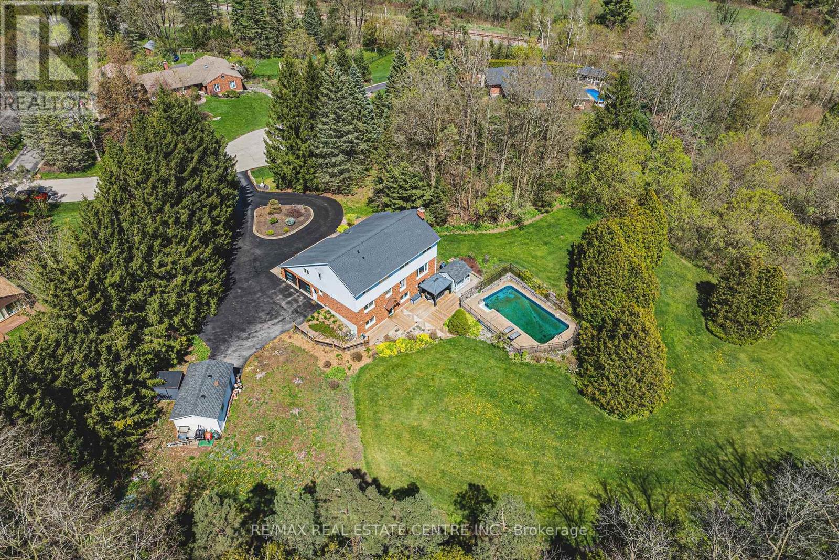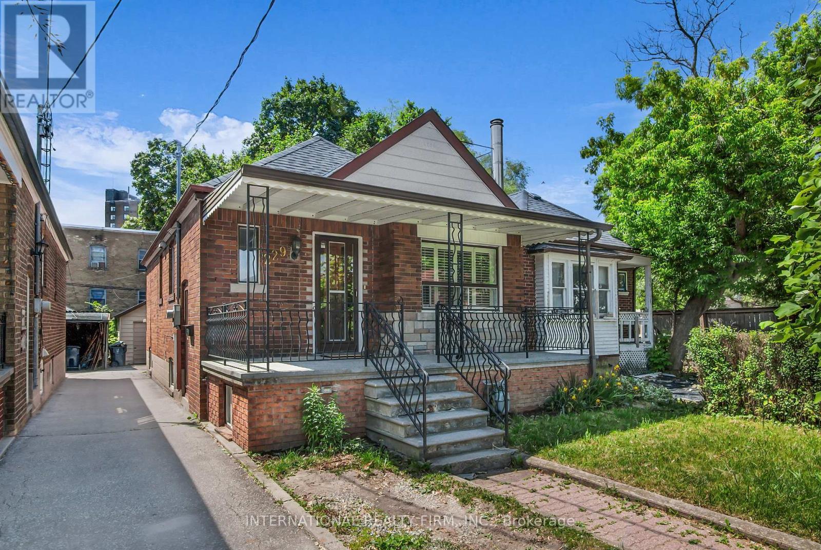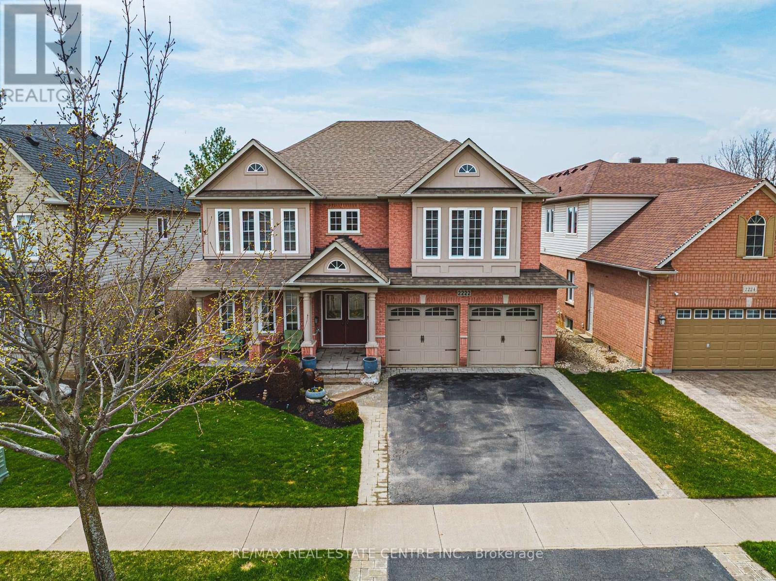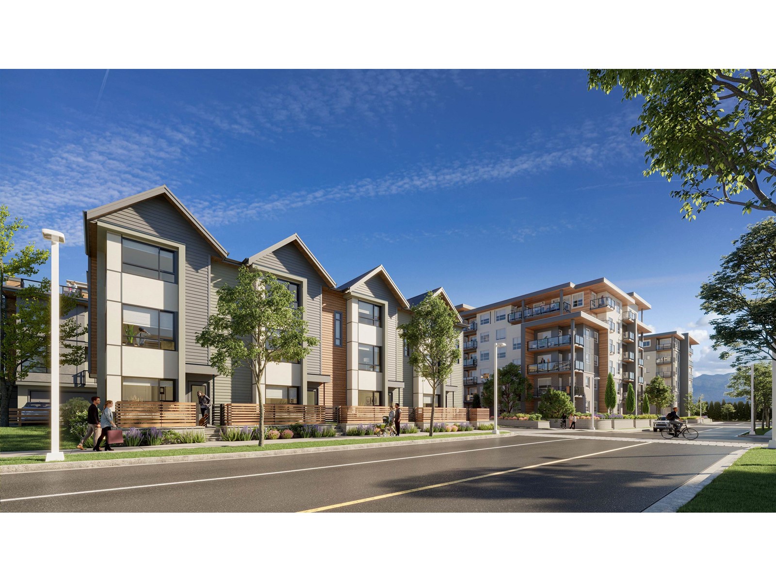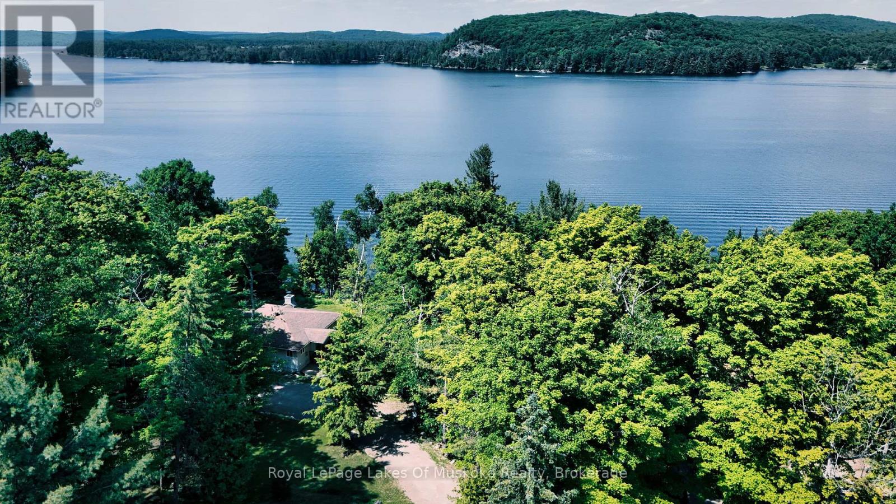14 Mt Apex Crescent Se
Calgary, Alberta
|| OPEN HOUSE!! JUNE 14TH and JUNE 15TH, 12-3PM || Exceptional value in this beautifully maintained 2-storey home with a fully finished basement, located on a quiet cul-de-sac in Mckenzie Lake! The landscaped backyard features a spacious two-tiered deck—perfect for outdoor entertaining and relaxation. Inside, the main level offers durable laminate flooring and an open-concept layout with a large granite island, stainless steel appliances, flat-top stove, 1/2 inch cork underneath the flooring, triple paned windows, and a stylish tumbled marble backsplash. The kitchen includes extended cabinetry and a cozy dining nook, opening to a bright living room with a gas fireplace. Upstairs features 3 generously sized bedrooms, including a primary with a walk-in closet and access to a 4-piece ensuite. The fully developed basement includes a large rec room, wet bar, and a versatile den or potential 4th bedroom. Complete with an oversized double attached garage, this move-in-ready home offers comfort, functionality, and thoughtful upgrades throughout. Not to mention a vibrant community that is close to shopping, schools, LRT, lakes, green spaces, and restaurants! (id:57557)
150 April Road
Port Moody, British Columbia
Ocean views, Swimming Pool, and Income Generating Suite! Located in the desirable Barber Street neighbourhood, this architecturally designed by Pat McTaggart, West Coast Contemporary designed home is perfect for family life and entertaining. Enjoy south-west views of the Burrard Inlet from your living room, dining, and kitchen, or retreat to the tranquil swimming pool and garden backing onto the green belt. The dual-fuel fireplace allows you to use wood or gas to fuel the fire. The extra-large 2 car garage will fit 2 large cars easily, along with all of your toys. The one-bedroom suite with a separate entrance provides numerous options. Many updates over the year, including new siding, roof, front windows, new pool liner and lighting, fences, pump house, and a full bathroom renovation. Just move in (id:57557)
29363 Range Road 52
Cremona, Alberta
This 40-acre parcel for your consideration, is located in Water Valley also know as the foothills of the Canadian Rockies offering various possibilities depending on your interests and objectives. If you're looking at possible development opportunities,( keep in mind that a change in zoning may be required depending on use, along with approval from local county).Being part of a community like Water Valley, which is known for its relaxed and close-knit nature, you have the opportunity to engage with the area in several ways. Whether you're interested in exploring a residence on the property with a touch of agriculture. Perhaps simply enjoying a large private parcel of land. The local Water Valley Saloon is well know for the rustic charm restaurant, wing nights, live music and social atmosphere. As well situated close to Water Valley Golf Course. (id:57557)
1203 9188 Cook Road
Richmond, British Columbia
Step into this beautifully renovated corner unit 2bed, 2bath that stands out from the rest. Unlike other units in the building, this home features custom upgrades and thoughtful finishes throughout. You have a private balcony, where you can enjoy sweeping views of the city skyline, perfect for morning coffee or evening relaxation.Both bedrooms are generously sized, with an ensuite walk-in closet.The unit offers a bright and airy atmosphere, floor to ceiling windows that invite natural light. Located in a well-maintained building with a Montessori conveniently situated right downstairs, this apartment is ideal for families or busy professionals. You're also just steps away from shopping, dining, and recreational options. images have been virtually staged. OH Sat/Sun June 21&22 @2-4PM (id:57557)
104 7633 St. Albans Road
Richmond, British Columbia
Over 1,324 Sq.FT Spacious 3 Bedrooms/2 Full Bath unit (large den used as a 3rd bedroom), large 400+ sq. ft. patio for entertaining or gardening. Centrally located in Brighouse Richmond. Well managed building with 2 secured parking stalls and one storage locker. Large community garden, party room. Close to transit, schools, daycare, shops and restaurants. School catchment: General Currie Elementary & R.C. Palmer Secondary. **OPEN HOUSE Sunday June 22, 2025 from 2:00pm-4:00pm. (id:57557)
2601 8131 Nunavut Lane
Vancouver, British Columbia
Welcome to MC² by Intracorp - a stunning 1 bed, 1 bath home perched on the 26th floor with unobstructed panoramic views of the city, mountains & water. This bright and modern unit features Blomberg appliances, Caesarstone countertops, engineered hardwood flooring, and a spa-inspired bathroom with soaker tub. Includes 1 parking & 1 locker. Unbeatable convenience just steps to Marine Gateway, SkyTrain, T&T, restaurants, banks, shops & Cineplex. Enjoy 24-hr concierge, fitness centre & rooftop gardens. Located in the sought-after Churchill Secondary (IB) & Sexsmith Elementary catchments. Perfect for first-time buyers, downsizers or investors! (id:57557)
329 5835 Hampton Place
Vancouver, British Columbia
Welcome to St James House by Polygon located in the heart of UBC. Enjoy this private, quite and beautifully renovated home. It features with one spacious primary bedroom. Quartz counter top in kitchen and bath room gives the neat and chic look. Laminated floor covers high traffic area. New tile floor in both kitchen and bathroom which is easy to clean. Well-maintained strata with amenities including hot tub, sauna, clubroom , gym and beautiful garden. Private and quite neighborhood . Walking distance to UBC, top secondary and elementary schools. University Hill secondary and Noma Rose Point Elementary school. Save on food , Westbrook Village, Pacific Spirit Park just minutes away. Pets friendly and rental is allowed. One parking and one locker room. (id:57557)
11 Sycamore Drive
Tillsonburg, Ontario
Discover the perfect blend of luxury and comfort in this stunning custom bungalow, nestled on a spacious 52' lot in Tillsonburg's prestigious new home subdivision. Built by a renowned quality home builder Trevalli Homes. This almost ready to move-in gem features a welcoming covered front porch that invites you inside. Step into a breathtaking main floor adorned with 9 ceiling, kitchen, great room, dinette, and hallway. The gourmet kitchen is a chefs dream, boasting an Island with breakfast bar, granite counter tops, and seamless transitions to the stylish powder room and en-suite that features a frame-less glass shower. The true highlight is the finished basement, offering a spacious rec room, additional bathroom, and two cozy bedrooms perfect for guests or family. This meticulously crafted home is priced to sell, so don't miss your chance to make it yours before it's gone! (id:57557)
15 Sycamore Drive
Tillsonburg, Ontario
Step into this exceptional spec home showcasing the expansive 'Thames' floor plan, thoughtfully designed for growing families in a warm,new home community. Tailored for family comfort, the entrance welcomes you with an open-to-above foyer, setting the tone for the main floor featuring an inviting eat-in kitchen, dining room and living room, all graced with soaring 9' ceilings. Natural light floods the home through abundant windows. Upstairs, discover four generously proportioned bedrooms, highlighted by a spacious master bedroom boasting a large en-suite. Two additional bedrooms share a convenient cheater en-suite, complemented by a third full bathroom for guests. Completing the layout is a fourth bedroom, ideal for those needing extra space without compromising on quality or budget. (id:57557)
Bsmt - 110 Chaumont Drive
Hamilton, Ontario
Welcome to this spacious 1 Bedroom,1 Washroom Professionally Finished Basement Apartment in a Detached, Family Home of Stoney Creek. Open concept living area with decent side bedroom, office nook and lots of storage. Separate laundry in the unit for added convenience. Family driendly neighbourhood with proximity to amenities including park, school, shopping centre, bus routes and more. Tenants to pay 30% of all utilities including Hot Water Tank Rental . Includes 1 parking in the driveway. (id:57557)
1180 Heney Lake Road
Lake Of Bays, Ontario
10.4-acre vacant waterfront lot on beautiful PEACEFUL Heney Lake. This picturesque property has approx 555 feet of pristine shoreline with southern exposure. A completed driveway has already been installed and welcomes you to this waterfront oasis where you will enjoy the utmost privacy, surrounded by towering trees and a waterfront view anyone would love this location is ready for your next adventure or building spot. Cottage retreat or year round living no matter what you desire this spot has something for everyone Heney Lake is non-motorized, so you can enjoy the serenity of quiet waters ideal for kayaking, paddle boarding, fishing, or simply unwinding by the shore. Conveniently located just a short drive away from the town of Baysville, and an easy commute to either Bracebridge or Huntsville, this property offers the perfect balance of seclusion and accessibility. Whether you envision building your off grid paradise or crafting a cottage retreat, this opportunity is unmatched for those seeking to embrace the beauty of lakeside living amidst nature. The property is currently under forest management (optional) (id:57557)
207 - 793 Colborne Street
Brantford, Ontario
Welcome to 207 - 793 Colborne Street in the City of Brantford! The spacious and bright 2 bedroom condo has been freshly painted and has a nice open concept layout with a separate dining area and living room. The home also has its own stackable in-suite laundry (2023), very efficient mini-split AC cooling, under-sink WATERDROP filtration system (2025), window coverings (2025) and new flooring in the bedrooms and corridor. The building is located in Echo Place near many amenities including parks, trails, shopping, public transit, restaurants, grocery stores, schools and more! The building is very accessible having an elevator and a covered garage parking spot included in the sale. The property also has a gym, party room and exclusive storage locker. Enjoy the large balcony with newer glass panel rails for your little piece of paradise; great for entertaining on those summer nights! Schedule your viewing today! BONUS: Condo fee includes Heat and Water (id:57557)
205 Applewood Street
Blandford-Blenheim, Ontario
Welcome to this stunning executive townhouse, offering 1,597 square feet of thoughtfully designed living space, located in the tranquil town of Plattsville, Ontario. This immaculate Claysam home, a previous model home is perfect for those seeking a peaceful lifestyle, with the added benefit of being just a short drive from Kitchener and Cambridge. The main floor features an open-concept layout that seamlessly connects the spacious living room and dining area, creating an inviting space for family gatherings or entertaining. The modern kitchen boasts sleek cabinetry, stainless steel appliances, and a large island, ideal for meal prep. Upstairs, you'll find three generously sized bedrooms, including a master suite with a private ensuite for added convenience and privacy. The home also offers an additional well-appointed bathroom and a half-bath on the main level for guests. For those who value storage and security, the double-car garage provides ample space for parking and additional storage. The private backyard offers a serene retreat, perfect for relaxing or hosting outdoor gatherings. Nestled in the peaceful community of Plattsville, this home offers a rare combination of suburban tranquility and proximity to essential amenities. Whether you are looking to downsize, invest, or start a new chapter in your life, this executive townhouse is an exceptional opportunity you wont want to miss. (id:57557)
6 Iris Court
Hamilton, Ontario
Stunning Custom Home On Private Approx. 2 Acre Lot On A Quiet Court In Highly Desirable Carlisle. Fantastic Curb Appreal !! Enjoy Wildlife and Tranquility Of The Large Green Space. Meticulously Cared For, This Sun-Filled 3,200 Sq.Ft, 5+2 Beds, 4 Baths Home. Fully Renovated New Basement In-Law Suite. A Circular Driveway (Can Fit 10+ Cars) & Beautiful Perennial Gardens At Entrance, 3 Garages (Oversized Attached 2 Car Garage & Detached 1 Garage). Main Floor Bedroom & Laundry With Access to the Garage. Main Floor Features Hardwood Floorings In The Formal Living, Dining & Family Rooms. Great Views in Every Room. Gorgeous Newly Renovated Whitish Open Concept Eat-In Kitchen with Island, Quartz Countertops, Backsplash, Marble Floor, SS Appliance & Lights. Updated 2nd Floor Main Bath and Main floor 3 Pcs Bath. 2nd Floor Large Master Suite and A Bonus Studio/Office. Completely New Walk-out Basement In-Law Suite with Separate Entrance Contains Kitchen, Bedroom with 3 Pcs Ensuite & Walk-in Closet, Office, Living/Dining Room, Fire place. Less Than 10 Years for All Windows, Furnace/A/C and Roof Shingle, Fenced In-Ground Pool & New equipment (Sand Filter System/Pool Liner/Pool Cover/Pump-2023), Garden Shed.. THE MOST PITCTURESQUE SETTING. Truly A Gem!! (id:57557)
229 Livingstone Avenue
Toronto, Ontario
Move-in ready two bedroom raised bungalow with two parking spots and two separate entrances to basement apartment. This is an ideal home for young families starting out, or a great condo alternative with basement income potential. Open concept living space with stainless steel appliances and hardwood flooring. Prime location in one of midtown Toronto's most popular and convenient neighbourhoods, steps from the new Fairbank Eglinton West Crosstown LRT, Kay Gardner beltline trail ideal for cycling and running, charming shops and restaurants, 401/Allen Expressway & Yorkdale Mall. The detached garage and oversized shed provides ample amount of storage. One parking space in the garage and one parking space on the driveway. (id:57557)
613 - 95 Dundas Street W
Oakville, Ontario
### Penthouse-Style Living at 5 North Condos in Oakville ### Welcome Home! This 6th-floor penthouse at 5 North Condos by Mattamy Homes offers elevated design, upgrades, and a fully furnished lifestyle all in one of Oakville's most desirable communities. Built in 2022, this 1+1 suite boasts **over $57,000 in added value - A $30,000 Premium Penthouse Package with soaring 10 ceilings, superior finishes, and a prime top-floor position. - $27,000 in upgrades & furnishings included professionally curated and move-in ready. Yes The Brand New Furniture Is Included Linens and All! A bright open-concept layout with custom kitchen cabinetry, quartz counters & engineered flooring, spacious **den** ideal for working from home. Private balcony with peaceful green views and the iconic Big Six skyline beyond. Everything you see is included just bring your suitcase. **Boutique Building Perks**:* Rooftop patio with BBQ, Fitness studio, party room & media lounge. One Underground parking space and locker included. Building offers, bike storage, landscaped courtyard and an Unmatched Location!! Steps to parks, trails, groceries & restaurants. Minutes to **Oakville GO, 403, QEW, 407*** Close to Sheridan College & Oakville Trafalgar Hospital Whether you are a first time buyer, professional, investor, or downsizer, this suite is perfect for low-maintenance luxury living. Enjoy privacy, community charm, and city convenience all from the top floor. Book your showing today and step into a lifestyle where elegance meets ease and affordability! (id:57557)
2222 Snead Road
Burlington, Ontario
Stunning Home With Exceptional Upgrades Throughout, This 4 + 2 Beds, 4 Baths, Beautifully Landscaped Deep Lot. Over 3000 Sqft. Plus Finished Basement Offers Extra Living Space. Open Concept Design 2 Storey Home In Millcroft. Featuring Large Entrance Foyer, Main Floor 9' Ceilings, Upgraded Light Fixtures, A Completely Renovated All 4 Bathrooms, Gleaming Hardwood Floors & Spiral Staircase, Stone Front Steps and Covered Porch. Gorgeous Eat-In Kitchen With Brown Wood Cabinetry, Granite Countertops, Decorative Backsplashes, High End S/S Appliances, Breakfast Bar & Walk-out To Deck Featuring Fence, Grilling Area, An Outdoor Living Space With Fire Pit, Pergola, Beautiful Sunny Western Exposure Private Yard. Formal Living/Dining Room With Ornamental Molding, Lots Seating & A Wealth Of Natural Light, Bright Family Room With Fire Place, Large Windows, Ornate Columns. Massive Master Bedroom Boasts A Huge Walk-In Closet Complete With A Custom Closet Organizer For Effortless Storage. Fully Renovated 5-piece Master Ensuite Is A Spa-Like Oasis, Double Vanity, Freestanding Deep Soaking Bathtub, Stall Shower...Designed For Ultimate Comfort & Relaxation. Upstairs, You Will Find 3 More Large bedrooms And Beautifully Renovated 5-piece Main Bathroom. Convenient Upper Level Laundry Room With Folding Table and Lots Cabinets. Finished Basement Featuring Built In Shelves, Fire Place, Large Rec. Room, Bar Area, Beverage Cooler, 2 Extra Bedrooms, Full Bath With Shower Stall...Perfect For Teen Retreat Or For Guests, The Professionally Landscaped Front And Back Yards Enhance The Home Curb Appeal, While The Backyard Oasis Provides For Relaxation And Entertainment. Steps To Golf Course, Schools, Easy Access 427/403/QEW. Located In A Great Neighborhood, This Beautiful Family Home is Move-In-Ready - There's Nothing Left To Do But Settle In And Enjoy!! (id:57557)
30, 138 Seton Passage Se
Calgary, Alberta
Welcome to this beautifully upgraded end unit townhome, where modern elegance meets everyday comfort. From the moment you step inside, you'll be captivated by the clean lines, thoughtful upgrades, and bright, airy layout designed for today's lifestyle. The open-concept main floor is perfect for both relaxing and entertaining, seamlessly connecting the living, dining, and kitchen areas. The chef-inspired kitchen features stainless steel appliances, sleek quartz countertops, and modern cabinetry with convenient pull-out drawers—an ideal combination of style and functionality. Flooded with natural light from expansive south and east-facing windows, the main living area is dressed with high-end custom blinds and exquisite draperies, creating a warm and welcoming atmosphere. Custom wallpaper adds a touch of contemporary charm and personality to the space. Upstairs, you’ll find two stunning primary bedrooms—each offering a private ensuite bathroom and walk-in closet complete with custom shelving and drawers. Whether you need a private space for guests, a roommate, or a stylish home office, the flexibility here is unmatched. Elegant upgraded spindles elevate the staircase, while upstairs laundry adds everyday convenience. Throughout the home, luxurious vinyl plank flooring delivers durability with a sophisticated finish. And yes—this home comes equipped with central air conditioning for year-round comfort. Perfectly located just steps from schools, the public library, YMCA, shopping, dining, and entertainment, this is more than just a home—it's a lifestyle upgrade. (id:57557)
111 Seton Row Se
Calgary, Alberta
NO CONDO FEES! Discover this BRIGHT AND BEAUTIFUL MODERN 3-bedroom, 2.5-bathroom 4-plex with an OVERSIZED ATTACHED SINGLE GARAGE, located in the vibrant community of Seton.As you enter the main foyer, you'll immediately appreciate the meticulous upkeep of this home. The main level features an inviting OPEN FLOOR PLAN with 9 ft ceilings and durable LVP FLOORING throughout. The kitchen is a chef's dream, boasting a LARGE ISLAND with QUARTZ COUNTERTTOPS, STAINLESS STEEL APPLIANCES, and ample cupboard space. A convenient half bath and a closet-pantry complete this level.Upstairs, you'll find a SPACIOUS PRIMARY BEDROOM with a walk-in closet and a 3-PIECE ENSUITE BATHROOM. Two additional good-sized bedrooms provide plenty of room for family or guests, along with a 4-piece main bathroom and convenient laundry.This SOUTH-FACING unit offers a generous balcony off the main level, perfect for BBQs, relaxation, or entertaining.Ideally situated just a short drive from South Health Campus, YMCA, JCS High School, Superstore, and a variety of shopping, dining, and business amenities. With easy access to Deerfoot and close proximity to Stoney Trail, your commute will be a breeze.DON'T MISS THE CHANCE TO MAKE THIS EXCEPTIONAL HOME YOURS! Book your showing today! (id:57557)
105 Bridgepointe Court
Aurora, Ontario
Fully Upgraded Mattamy Home on a Premium Ravine/Conservation Lot in a Quiet Court Location!This stunning, quality-built home offers a rare opportunity to own a beautifully upgraded residence with a south-facing, fenced backyard that provides both privacy and breathtaking green views. Enjoy the seamless open-concept layout designed for modern living, featuring 10 ceilings on the main floor and 9 ceilings on the second floor and the basement. 3739 square feet above ground + basement, over 5000 sf living space! Over $300,000 upgrades with luxury finishes! Pot lights and hardwood floor throughout, quartz countertops, sleek glass-enclosed showers and high-end ceramic floor in kitchen & bathrooms. Professional design of the walk-out basement. This beautiful home is located on a peaceful cul-de-sac, near Highway 404 and the GO station, with parks, shoppings and many other amenities just steps away. (id:57557)
75 30530 Cardinal Avenue
Abbotsford, British Columbia
Welcome to Highstreet Village. This stunning 1,477 sq. ft. end-unit townhome offers 3 bedrooms + flex space in a vibrant 12-acre community. Featuring 9' ceilings, durable vinyl plank flooring, and sleek roller shades, this home is designed for comfort and style. The modern kitchen boasts quartz countertops, two-tone cabinetry, and premium stainless steel appliances. A spacious primary suite includes a walk-in closet and spa-like ensuite with a frameless glass shower. Enjoy a private patio, attached garage, and top-tier amenities like a gym, rooftop terrace, and play area. Steps from Highstreet Shopping Centre, Hwy 1, and Abbotsford Airport. View the Display Home at our Presentation Centre Open Saturday and Sunday 12:00 - 5:00 pm at 105 - 3240 Mt Lehman Rd. Abbotsford. (id:57557)
73187 Perth Road 183 Road
Huron East, Ontario
Have you ever wanted to own a log home that you can call yours, well now is your opportunity. This unique property is located just east of Exeter, ON and sits nicely on 1.25 acre property.. Enjoy the benefits of country living and small community feeling with neighbours close by and beautiful trees surrounding the property for your privacy. The home itself showcases an open concept main floor with 18 ft high cathedral ceilings, sliders off the dining area to a wood deck and rear yard, a spacious 4 pc bath with soaker tub and separate shower. The master bedroom overlooking the main level and a walk out basement. If you want to live in the country, this might be just what you have been looking for, call to view today. (id:57557)
66 William Street
Parry Sound, Ontario
Welcome to 66 William Street - a spacious and versatile home on 1.5 acres right in the town of Parry Sound. This well laid out property features a main floor with open living, dining and kitchen areas, a primary bedroom with ensuite, walk-in closet and laundry for easy everyday living. Upstairs you'll find two additional bedrooms and a full 4-piece bath while the finished basement adds a cozy recreation room and a handy 2-piece bathroom. Step outside to enjoy the enclosed front porch, a back deck perfect for relaxing or entertaining, a generous yard with space to roam and a shed for all your tools and toys. The detached garage with a workshop adds even more flexibility. Heating and cooling options include a natural gas fireplace, four electric heat pumps with A/C and your choice of radiant heat via electric or natural gas boiler. Whether you're settling in, starting fresh or looking for room to grow 66 William has all the right pieced to make it feel like home. (id:57557)
4441 Muskoka Rd 117 Road
Lake Of Bays, Ontario
Discover your own slice of waterfront heaven on Lake of Bays. This extraordinary property boasts 220 feet of pristine shoreline on a secluded 1.5-acre lot with coveted northwest exposure - perfect for soaking up long summer days and breathtaking sunset views across Ten Mile Bay.Your lakeside sanctuary features TWO distinct cottages offering the perfect blend of privacy and togetherness. The charming original cottage has been reimagined as a delightful guest bunkie ideal for visitors or teenagers seeking their own summer space. Complete with bedroom, bathroom, living area, and kitchen area, it offers both comfort and character. The crown jewel is the all-season main cottage (built 2011), thoughtfully designed for modern family living. The bright, airy 1,400 sq. ft. interior features an open-concept design where kitchen, dining, and living spaces flow seamlessly together. Step through sliding doors onto your lakeside deck, the perfect spot for morning coffee or evening cocktails while drinking in the tranquil lake panorama.With three bedrooms, two bathrooms, and a full-height unfinished basement with endless potential, this cottage offers the space to create your perfect lake lifestyle. Envision your future games room, home theater, or workout space in the versatile basement area. A gentle sloping path leads to your private waterfront, where a dryland boathouse awaits your water toys. Enjoy peaceful swimming and boating from your own shoreline retreat. Located on Lake of Bays' desirable south shore, this property combines seclusion with convenience - minutes from shopping, golf courses, tennis, and the sailing club. Move-in ready and immaculately maintained, this isn't just a cottage - it's the canvas for your family's cherished memories. Experience unmatched value, privacy, and location in one remarkable package. Your lakefront dream awaits. Don't miss this opportunity. ** This is a linked property.** (id:57557)






