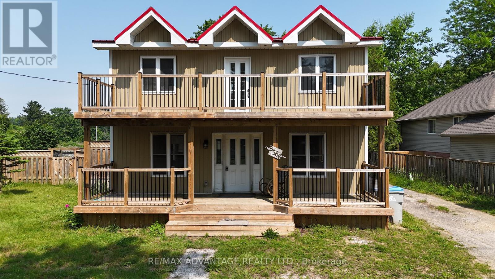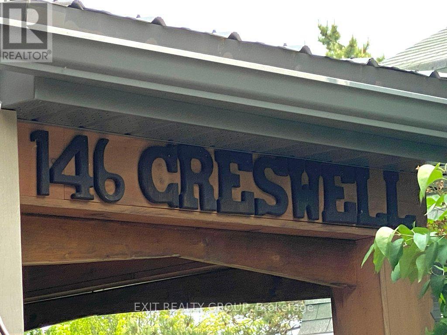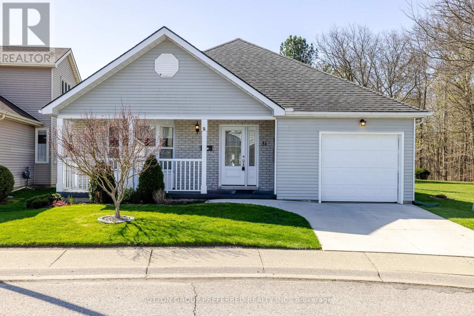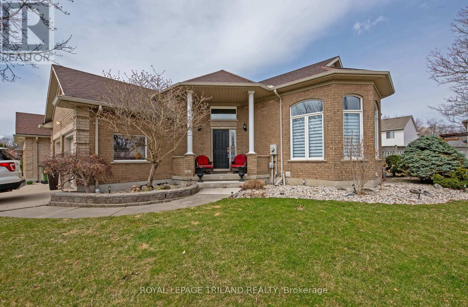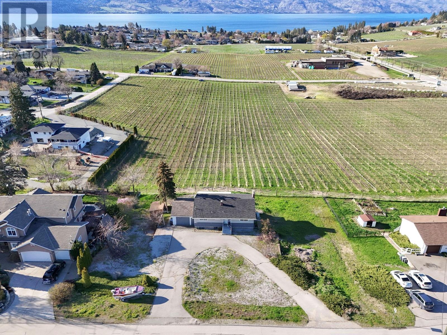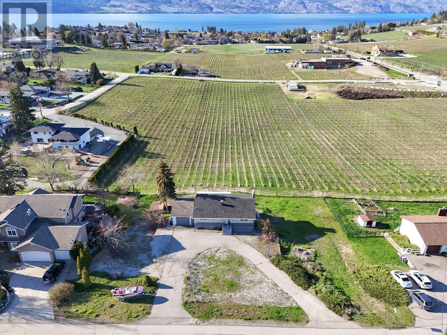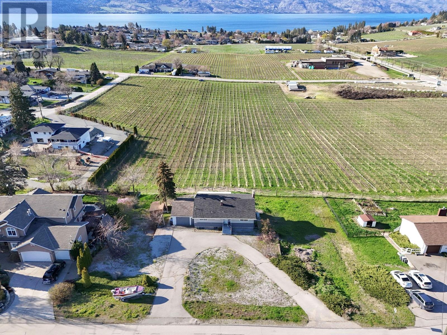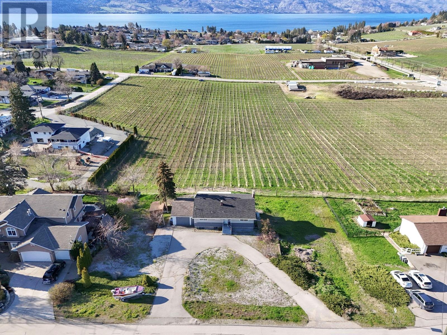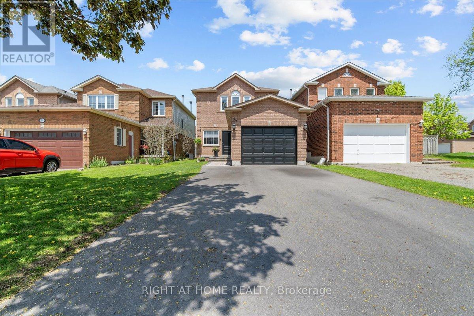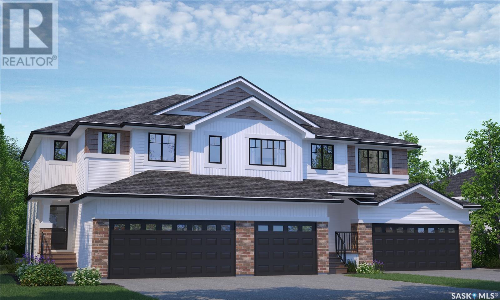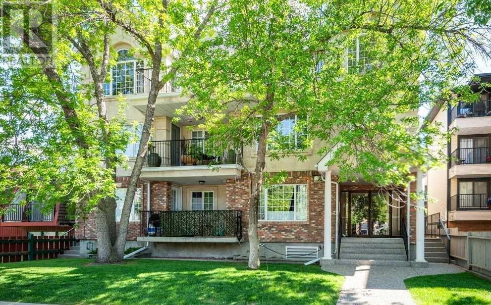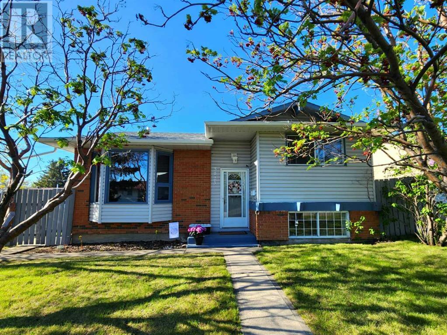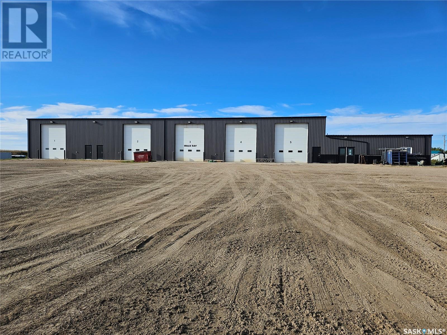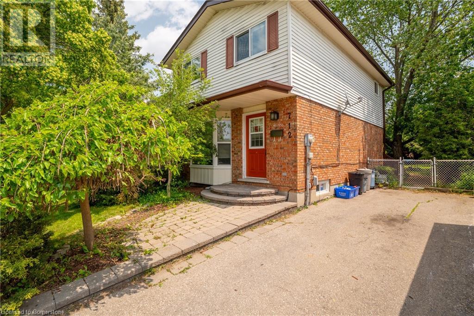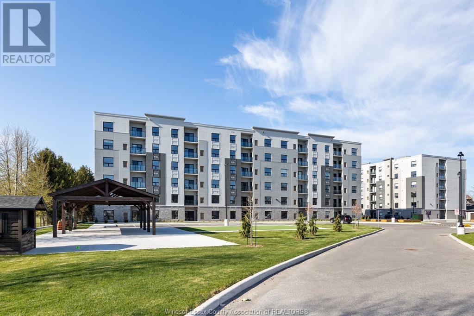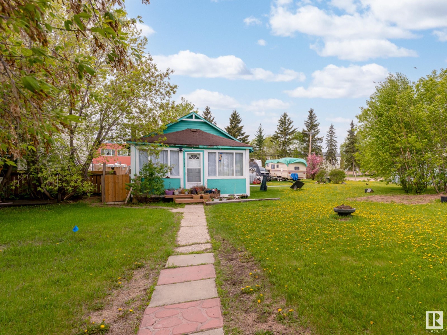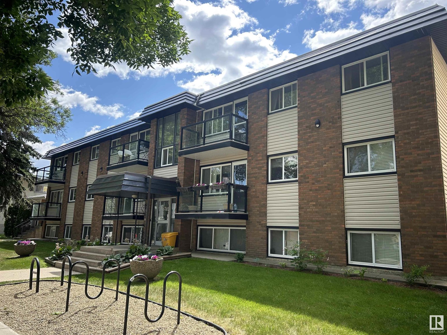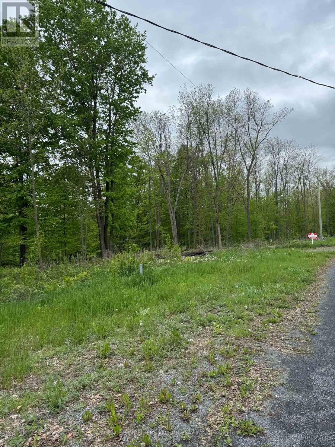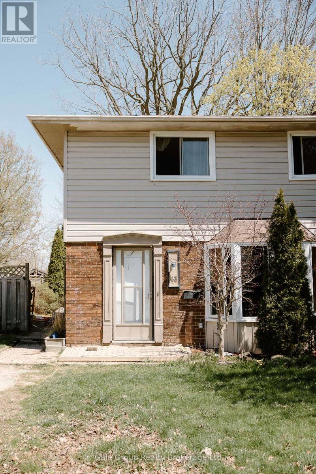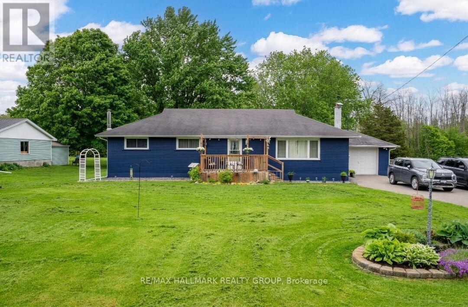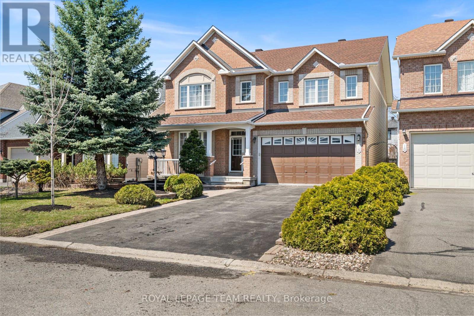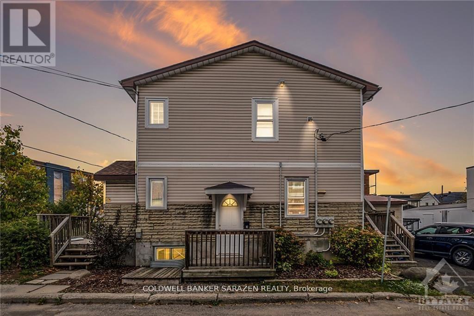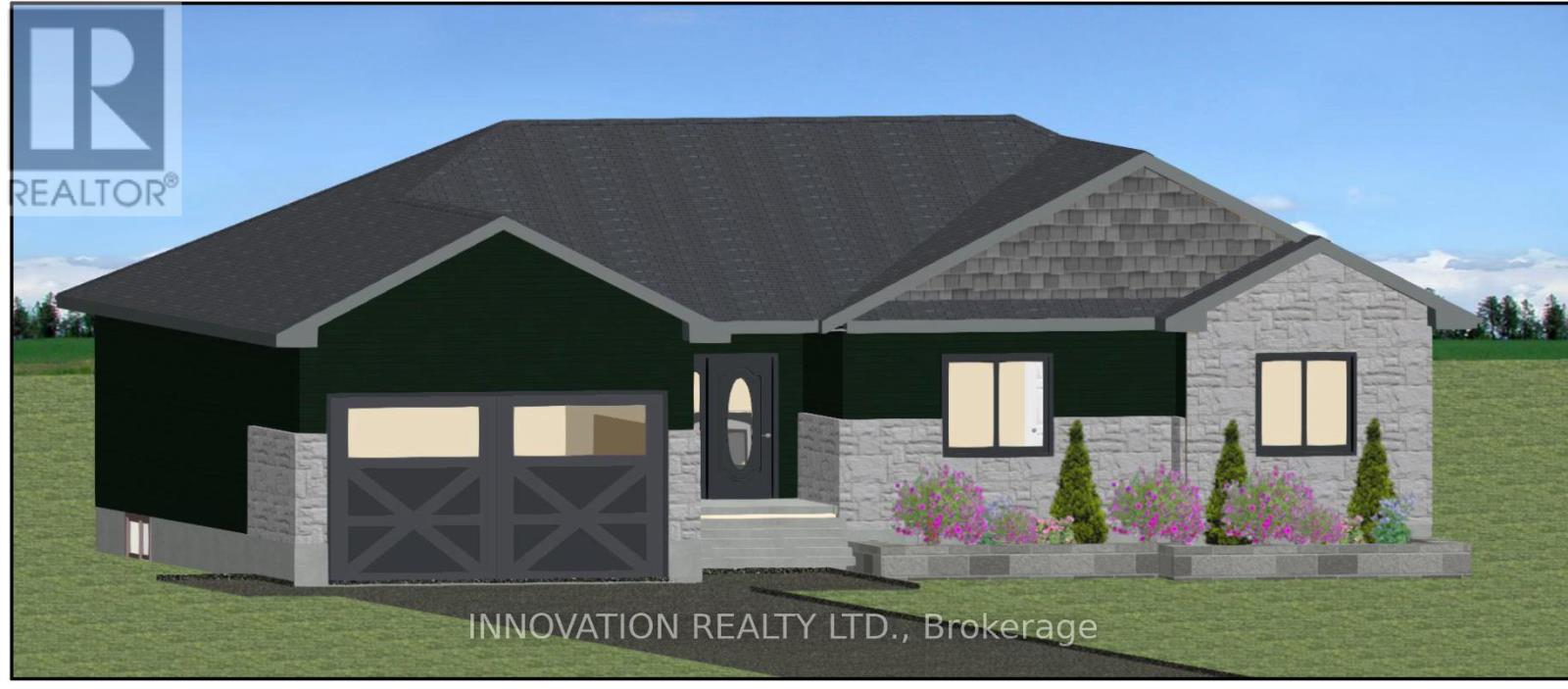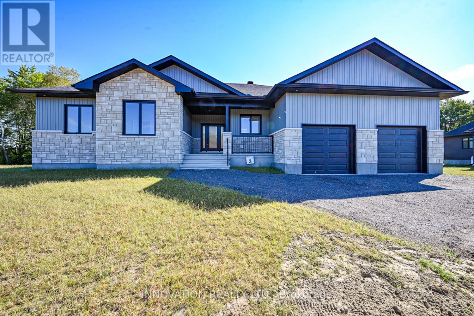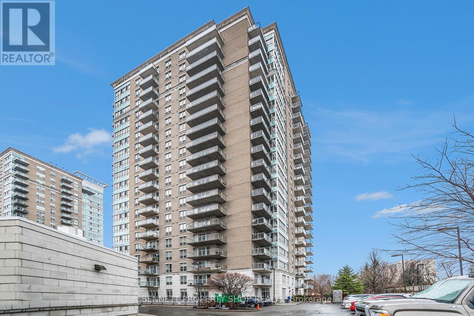9 Bing Crescent
Hamilton, Ontario
Welcome to this completely updated 3+1 Bedroom 3.5 Bathroom detached family home located in desirable Stoney Creek appointed next to Hunter Estates Park! The main floor features a formal sitting room, powder room and open concept kitchen to family room. The eat-in kitchen is bright and airy with white cabinetry, complimented by white quartz counters and island, contrasted by its stainless-steel appliances. An abundance of natural light is filtered through California shutter and sky lights. The family room feature a beautiful fireplace, as well as floor to ceiling windows with a vaulted ceiling and sliding doors with a walkout to the backyard oasis. Upstairs includes 3 spacious bedrooms and 2 full bathrooms. The Primary features a 3pc spa-like ensuite with large walk-in shower. The main shared 5PC bathroom has been updated to conveniently include double vanity with chic backsplash. The basement is set up with the potential for the perfect in-law suite with an additional 4th bedroom, another full bathroom, large recreation room, game room and laundry. the backyard is an entertainer's dream with multiple seating areas and gardens surrounding the in-ground pool. The double car garage includes inside entry as well as electric vehicle charger. This turn-key home is move-in ready - don't miss out! (id:57557)
12 Beach Road
Lowbanks, Ontario
Cruising along North Shore Drive in the charming hamlet of Lowbanks, you'll naturally slow down as you pass the cutest waterfront spot—Hippo's, a beloved local restaurant and food wagon. Just around the corner from Hippo's, you'll find Beach Rd, and that's where this particularly lovely year-round property awaits, just steps from the beach—literally. Imagine a 2-minute walk with your kayak, paddle board, your dog, or even just a lawn chair and snacks. That little stroll is your perfect slice of heaven, with water access just down the road. Beautifully renovated with a new kitchen in 2020, a sturdy metal roof from 2019, and cosmetic updates throughout, 12 Beach Rd is a 2-bedroom, 4-piece bath bungalow that fits first-time homebuyers, downsizers, or those dreaming of a cozy getaway. Looking for an income property, whether part-time or full-time? This is exactly the kind of place where you'd want to spend your downtime. And with high-speed internet, it's the perfect spot for a workation if you need to mix business with beach life. Come visit while the water’s still warm, and don’t forget to bring a towel—you'll want to dip your toes in before heading back to the car! (id:57557)
207 Durham Street S
Centre Hastings, Ontario
Welcome to this impeccably maintained 3-bedroom, 2-bathroom beauty, ideally located within walking distance to skating parks, schools, shops, and more! Offering two driveways and a single-car garage, this property sits on a sprawling, private 124 ft x 175 ft lot a true backyard oasis perfect for relaxing or entertaining. Step inside to discover a stunning eat-in kitchen with soaring ceilings, gleaming hardwood floors, and gorgeous original baseboard trim that showcases the home's timeless character. The main level also features a bright and spacious dining area, a cozy family room, a convenient 2-piece bath, and a welcoming entryway. Upstairs, you'll find three generously sized bedrooms, including a lovely primary suite complete with its own gas fireplace perfect for those cozy evenings and a well-appointed 4-piece bath. Enjoy the perfect blend of country charm and town convenience as you unwind on your classic wraparound covered porch or take in the peaceful beauty of your perfectly manicured backyard. This one is truly a rare find full of warmth, character, and pride of ownership. (id:57557)
3102 - 15 Roehampton Avenue
Toronto, Ontario
Modern rental community living in the Heart of Midtown with Limited-Time Offer: One Month Rent-Free. Bringing your net effective rate to $2,875/month for a one year lease (Offer subject to change. Terms and conditions apply). Ideally located at Yonge & Eglinton, with direct underground access to the Eglinton TTC subway station. Nestled in one of Toronto's most vibrant and sought-after neighbourhoods, this spacious one 2 Bed 2 Baths overlooking amazing city views, designed for both style and convenience, this elegant suite boasts 9' smooth ceilings, a modern kitchen with quartz countertops & stainless steel appliances, sleek wideplank laminate flooring, and a full-sized in-suite washer & dryer. Enjoy the best of Midtown living, just steps from premier shopping, dining, and entertainment, with EPlaces three-storey retail hub right next door. One of a kind feature, full-time on-site Property Management team and a 6-day/week maintenance team, delivering hotel-inspired white-glove service for a seamless rental experience. Dont miss this rare opportunity to live in a refined, connected, and vibrant community! Building Amenities Include Rooftop Fitness Centre, Meeting/Study Rooms, Public Outside Sitting Areas, Dog Wash, 4 Guest Suites, Library, Barbecue Area. Underground Access to Eglinton TTC station. Parking Available for $275 Per Month. (id:57557)
8566 Glendon Drive
Strathroy-Caradoc, Ontario
Spacious 2-Storey Home on Deep Lot in Mount Brydges Ideal for Investors or Growing FamiliesWelcome to 8566 Glendon Drive, a substantial 2-storey residence located in the heart of Mount Brydges. Set on a rare 78' x 313' deep lot, this property offers ample space and potential for customization in a prime Middlesex location, just west of London. Boasting 4 bedrooms and 3.5 bathrooms, this large square footage features two generously sized primary bedrooms, each with an ensuite, making it well-suited for multi-generational living or a family-focused layout. A spacious living room and additional family room provide excellent flexibility for both relaxation and entertaining. Enjoy the outdoors from the expansive 29-foot covered front porch and matching second-storey balcony ideal for unwinding or welcoming guests. The kitchen is finished with quartz countertops and flows seamlessly into the adjacent dining area.While the home does require some updates, it stands as an exceptional opportunity for renovators, investors or developers looking to capitalize on the properties size, location, and layout. With immediate possession available, your vision can begin right away. Don't miss this chance to create something special on a deep residential lot in the heart of Mount Brydges. (id:57557)
146 Creswell Drive
Quinte West, Ontario
Now here's a home with character and curb appeal! This 1 1/2 storey, 3 bedroom, 1 1/2 bath home with an oversized yard and detached garage is sure to please. Located within walking distance to Prince Charles Public School and Hanna Park, which has tennis courts and an off-leash dog park and minutes to CFB Trenton. It's also an easy walk to the waterfront trail and marina and downtown shopping. The Primary Bedroom and bathroom is located on the main floor with 2 more bedrooms and a 2 piece bath upstairs. The livingroom is complemented with the original tin tile ceiling and original baseboards and door trims. The kitchen has been updated making cooking a delight! If you want a workshop with upper level storage, the garage is perfect for the craftsperson. Enjoy watching the sunrise on the front porch and the sunset on the back deck. The back yard and decks are perfect for BBQ's and social gatherings. Don't miss this opportunity to make this your new home! (id:57557)
118, 71332 Range Road 262
Ridgevalley, Alberta
Located in the quiet and cozy community of Ridgevalley this bright, updated home is ready for new owners. With numerous upgrades in recent years including new flooring throughout, fresh trim and paint upstairs, and brand-new stainless-steel kitchen appliances, you can move in and enjoy. This house would be an excellent family home or a spot for someone looking to downsize off the farm or acreage. It has 2 bedrooms and a full bathroom on the main level as well as an additional 2 bedrooms and three piece bath in the basement. Outside there is a large parking pad in the front and a second gravel parking pad off the rear alley too. In the fenced rear yard you will find numerous trees as well as lots of room to play and 2 storage sheds. With very few housing options in the area this is one home you will want to see before it's gone! (id:57557)
31 Hawkins Crescent
Tillsonburg, Ontario
Introducing one of Hickory Hills more desirable properties sitting on a Premium lot backing to Municipal green space. This home offers excellent curb appeal featuring an updated concrete driveway and sidewalk leading to the inviting front porch with accented pillars railing. Step into the wide foyer and see the hardwood floorings leading to the formal dining room, everyday eating area and gourmet kitchen with subway tiles and matching stainless steel appliances. An office or study provides a private area for your work or reading. The generous living room is large enough for gatherings and a patio door leads to the rear deck. Your Master Bedroom has double closets and the 3 piece ensuite features a walk-in shower. A second bedroom, main floor laundry and another 4 piece bathroom complete the tour. The garage has extra storage space, auto door opener and inside entry to the foyer. You will appreciate the in ground sprinkler system to help you maintain your landscaped grounds. Put this on your list for must see properties! (id:57557)
2 Galbraith Court
St. Thomas, Ontario
Charming Side-Split Home on Premium Corner Lot southside. This appealing south-facing side-split home offers the perfect blend of space, comfort, and functionality. Situated on a generous corner lot, this property provides lots of room and curb appeal. Home Highlights: 3 bedrooms and 2 bathrooms across multiple levels Premium corner lot with spacious, fully fenced yardTwo-car garage with double-wide cement drivewayThe main floor impresses with dramatic 12-foot ceilings and abundant natural light through large windows. This level includes a spacious living room. Dedicated dining area Well-appointed kitchen featuring quarts countertop, appliances (refrigerator, stove, built-in microwave, and dishwasher) French doors opening onto a substantial 24' 27' deck, perfect for outdoor entertaining Upper Level: The second level offers: Two comfortable bedrooms in an ensuite arrangementThree-piece bathroom.The lower level provides additional living space with a cozy family room with a gas fireplace, a Third bedroom, convenient laundry room with ample storage options. This thoughtfully designed home offers versatile living spaces across its split levels, making it ideal for families seeking both togetherness and privacy in a desirable neighborhood setting. (id:57557)
911 Stevenson Road
West Kelowna, British Columbia
IT'S ALL ABOUT THE LAKE AND VINEYARD VIEWS! 3 POTENTIAL LOTS/SPANNING 0.49 ACRES. Preliminary land review underway with City of W. Kelowna (ETA mid-May). Location, location! Located within West Kelowna’s up-and-coming “IT” spot – LAKEVIEW HEIGHTS COMMUNITY CENTRE. Outstanding opportunity to (1) buy & hold or (2) complete subdivision of the property. Residential Plex Zoning (RP1) with potential for 3 side-by-side lots. All potential lots back on to Beaumont Family State Estate Winery/Agriculture land reserve with unobstructed lake, mountain & valley views. Pending approval the potential is endless: (1) Current home is rented & could likely remain rented while side lots were built on (house sold ‘as is’). (2) Or build your own dream home on 1 lot & sell the remaining home & lot. (3) Remove existing home & build 3 homes or 3 side-by-side duplexes with secondary suites (12 front doors potential). Offering the perfect blend of tranquility & convenience. Steps away to Nester‘s market town center (with restaurants, coffee, bakery, liquor store, etc.); near numerous recreational areas & beaches (pickleball courts, playground, sports box, Anders Park, Shelter Bay Marina, W. Kelowna Yacht Club, Gellatly Boat Launch); in THE HEART OF WINE COUNTRY with numerous wineries within walking distance; nearby schools-Hudson Road Elem., CNB Middle School, MBS Secondary School; AND only 10 min. to downtown Kelowna. For further information, pls contact listing agent. (id:57557)
911 Stevenson Road Lot# Prop Lot 2
West Kelowna, British Columbia
IT'S ALL ABOUT THE LAKE AND VINEYARD VIEWS! Proposed Lot 2-Must be purchased as entire property (3 proposed lots) under MLS#103434723 ($1,710,000) 3 POTENTIAL LOTS/SPANNING 0.49 ACRES. Preliminary land review underway with City of W. Kelowna (ETA mid-May). Location, location! Located within West Kelowna’s up-and-coming “IT” spot–LAKEVIEW HEIGHTS COMMUNITY CENTRE. Outstanding opportunity to (1) buy & hold or (2) complete subdivision of the property. Residential Plex Zoning (RP1) with potential for 3 side-by-side lots. All potential lots back on to Beaumont Family State Estate Winery/Agriculture land reserve with unobstructed lake, mountain & valley views. Pending approval the potential is endless: (1) Current home is rented & could likely remain rented while side lots were built on (house sold ‘as is’). (2) Or build your own dream home on 1 lot & sell the remaining home & lot. (3) Remove existing home & build 3 homes or 3 side-by-side duplexes with secondary suites (12 front doors potential). Offering the perfect blend of tranquility & convenience. Steps away to Nester‘s market town center (restaurants, coffee, bakery, liquor store, etc.); near numerous recreational areas & beaches (pickleball courts, playground, sports box, Anders Park, Shelter Bay Marina, W. Kelowna Yacht Club, Gellatly Boat Launch); in THE HEART OF WINE COUNTRY numerous wineries; nearby schools-Hudson Road Elem., CNB Middle School, MBS Secondary School; AND only 10 min. to downtown Kelowna. (id:57557)
911 Stevenson Road Lot# Prop Lot 3
West Kelowna, British Columbia
IT'S ALL ABOUT THE LAKE AND VINEYARD VIEWS! Proposed Lot 3-Must be purchased as entire property (3 proposed lots) under MLS#103434723 ($1,710,000) 3 POTENTIAL LOTS/SPANNING 0.49 ACRES. Preliminary land review underway with City of W. Kelowna (ETA mid-May). Location, location! Located within West Kelowna’s up-and-coming “IT” spot–LAKEVIEW HEIGHTS COMMUNITY CENTRE. Outstanding opportunity to (1) buy & hold or (2) complete subdivision of the property. Residential Plex Zoning (RP1) with potential for 3 side-by-side lots. All potential lots back on to Beaumont Family State Estate Winery/Agriculture land reserve with unobstructed lake, mountain & valley views. Pending approval the potential is endless: (1) Current home is rented & could likely remain rented while side lots were built on (house sold ‘as is’). (2) Or build your own dream home on 1 lot & sell the remaining home & lot. (3) Remove existing home & build 3 homes or 3 side-by-side duplexes with secondary suites (12 front doors potential). Offering the perfect blend of tranquility & convenience. Steps away to Nester‘s market town center (restaurants, coffee, bakery, liquor store, etc.); near numerous recreational areas & beaches (pickleball courts, playground, sports box, Anders Park, Shelter Bay Marina, W. Kelowna Yacht Club, Gellatly Boat Launch); in THE HEART OF WINE COUNTRY numerous wineries; nearby schools-Hudson Road Elem., CNB Middle School, MBS Secondary School; AND only 10 min. to downtown Kelowna. (id:57557)
911 Stevenson Road Lot# Prop Lot 1
West Kelowna, British Columbia
IT'S ALL ABOUT THE LAKE AND VINEYARD VIEWS! Proposed Lot 1-Must be purchased as entire property (3 proposed lots) under MLS#103434723 ($1,710,000) 3 POTENTIAL LOTS/SPANNING 0.49 ACRES. Preliminary land review underway with City of W. Kelowna (ETA mid-May). Location, location! Located within West Kelowna’s up-and-coming “IT” spot–LAKEVIEW HEIGHTS COMMUNITY CENTRE. Outstanding opportunity to (1) buy & hold or (2) complete subdivision of the property. Residential Plex Zoning (RP1) with potential for 3 side-by-side lots. All potential lots back on to Beaumont Family State Estate Winery/Agriculture land reserve with unobstructed lake, mountain & valley views. Pending approval the potential is endless: (1) Current home is rented & could likely remain rented while side lots were built on (house sold ‘as is’). (2) Or build your own dream home on 1 lot & sell the remaining home & lot. (3) Remove existing home & build 3 homes or 3 side-by-side duplexes with secondary suites (12 front doors potential). Offering the perfect blend of tranquility & convenience. Steps away to Nester‘s market town center (restaurants, coffee, bakery, liquor store, etc.); near numerous recreational areas & beaches (pickleball courts, playground, sports box, Anders Park, Shelter Bay Marina, W. Kelowna Yacht Club, Gellatly Boat Launch); in THE HEART OF WINE COUNTRY numerous wineries; nearby schools-Hudson Road Elem., CNB Middle School, MBS Secondary School; AND only 10 min. to downtown Kelowna. (id:57557)
34 Vail Meadows Crescent
Clarington, Ontario
Discover Your Perfect Home With This Charming Property In Bowmanvilles Desired Aspen Springs Community Featuring 3 Bedrooms And 2 Bathrooms, Ideal For Comfortable Living. This Home Includes An Attached Garage And A Driveway That Can Accommodate Up to Four Vehicles. Step Into The Impressive Basement, Where You'll Find A Home Theatre Equipped With Built-in Speakers, Creating The Perfect Environment For Movie Nights And Entertainment. Enjoy Outdoor Living In The Fenced-in Backyard, Boasting A Spacious Deck And A Convenient Gas Barbecue Line, Perfect For Entertaining Family And Friends. Located Just Minutes Away From The 401, Parks, Schools, Public Transit, And Shopping. This Home Offers Both Tranquility And Accessibility, Making It A Fantastic Choice For Your Next Chapter! (id:57557)
13155 Highway 215
Rines Creek, Nova Scotia
This spectacular waterfront equestrian estate encompasses over 15 acres of picturesque land with stunning views in all directions. Ideally located within an easy commute to Halifax & Stanfield international airport, this is rare opportunity to have it all! The 9 stall stable (5 additional stalls in the indoor) with tack & feed rooms, is heated & insulated with excellent ventilation and uncompromising creature comfort. Well designed upper level hay loft & storage, adjacent indoor & massive outdoor arenas with excellent footing round out every equestrians wish list. Direct beach access and mindfully developed paddocks & pastures offer effortless ease of use. The gracious executive home offers top tier features such as ducted heat pump, coffered ceilings, chefs kitchen with Thermador cooktop, granite counters, open concept living and multiple fireplaces. Lower level theatre, gym, and games area plus home office, above ground pool & mini rink offer lifestyle options rarely seen in a farm property. The upper level showcase is the primary suite with enviable storage, spa inspired ensuite, vaulted ceilings and pastoral views. 3 additional bedrooms and upgraded full bath complete the picture. Located in an horse friendly area just moments from a local golf course this property is a showstopper and ticks every box. (id:57557)
13155 Highway 215
Rines Creek, Nova Scotia
This spectacular waterfront equestrian estate encompasses over 15 acres of picturesque land with stunning views in all directions. Ideally located within an easy commute to Halifax & Stanfield international airport, this is rare opportunity to have it all! The 9 stall stable with tack & feed rooms (5 additional stalls in the indoor), is heated & insulated with excellent ventilation and uncompromising creature comfort. Well designed upper level hay loft & storage, adjacent indoor & massive outdoor arenas with excellent footing round out every equestrians wish list. Direct beach access and mindfully developed paddocks & pastures offer effortless ease of use. The gracious executive home offers top tier features such as ducted heat pump, coffered ceilings, chefs kitchen with Thermador cooktop, granite counters, open concept living and multiple fireplaces. Lower level theatre, gym, and games area plus home office, above ground pool & mini rink offer lifestyle options rarely seen in a farm property. The upper level showcase is the primary suite with enviable storage, spa inspired ensuite, vaulted ceilings and pastoral views. 3 additional bedrooms and upgraded full bath complete the picture. Located in an horse friendly area just moments from a local golf course this property is a showstopper and ticks every box. (id:57557)
334 Carmel Crescent
Hammonds Plains, Nova Scotia
Welcome to 334 Carmel Crescent. Nestled in a private, large and serene lot with nature all around. Once you walk in youre greeted by a bright, open-concept layout that seamlessly connects the living, dining, and kitchen areas. Large windows flood the space with natural light, highlighting the elegant finishes and stylish design. A modern kitchen features sleek countertops with ample Pantry. A dedicated mud room off the garage ensures that your home stays organized and clutter-free, providing a practical entryway for busy families. The double garage offers plenty of space for vehicles and additional storage. The upper level is home to the spacious bedrooms, each designed for comfort and relaxation. The master suite includes an en-suite bath, The home also features a fully finished walkout basement, The additional bedrooms are perfect for children, guests, or even a home office, providing even more living space that can be customized to fit your needswhether as a family room, game area, or home gym. With no carpets throughout, the home is easy to maintain and provides a sleek, modern feel. The ducted heat pump ensures year-round comfort, keeping you warm in the winter and cool in the summer. Located in a highly sought-after neighbourhood, this property is close to parks, schools, and amenities (id:57557)
2981 Welby Way
Regina, Saskatchewan
Welcome to the Bridgeport, a home where coastal charm meets thoughtful design — bringing 1,495 sq. ft. of bright, airy living to Aspen Ridge. Please note: this home is currently under construction, and the images provided are for reference purposes only. Artist renderings are conceptual and may be modified without prior notice. We cannot guarantee that the facilities or features depicted in the show home or marketing materials will be ultimately built, or if constructed, that they will match exactly in terms of type, size, or specification. Dimensions are approximations and final dimensions are likely to change, and the windows and exterior details denoted in the renderings may be subject to modifications based on the specific elevation of the building. The open-concept main floor is designed to make entertaining effortless. From the kitchen, you can overlook the inviting living room, while the dining area opens onto the future deck — perfect for outdoor meals and relaxing with a morning coffee. Upstairs, the Bridgeport offers 3 bedrooms, including a primary suite with a walk-in closet and ensuite. A flex space/bonus room provides room to customize — use it as a reading nook, office, or playroom. Second-floor laundry adds everyday convenience. Coastal-inspired finishes bring a sense of calm and warmth to this beautifully designed home (id:57557)
301, 705 56 Avenue Sw
Calgary, Alberta
Welcome to a truly one-of-a-kind, New York-style walk-up penthouse located in the highly desirable inner-city community of Windsor Park—just steps from Chinook Mall, transit, and minutes from downtown Calgary. Boasting over 2,000 sq ft of luxurious living space across two stunning levels, this updated home combines architectural elegance, thoughtful design, and unmatched outdoor space. Inside, you're greeted by soaring vaulted ceilings, expansive windows, and an open-concept layout drenched in natural light. The gourmet kitchen is a chef’s dream, featuring custom oak cabinetry, newer stainless steel appliances, a built-in gas range, and an eat-up breakfast bar—perfect for casual dining or entertaining. Rich hardwood floors with intricate Purple Heart inlay add a sophisticated touch. The spacious living room includes a built-in entertainment unit and a three-sided gas fireplace that seamlessly connects to the formal dining area. Your primary retreat offers custom built-ins, a large walk-in closet connected to the laundry room, and a spa-inspired 5-piece ensuite with a jetted tub and oversized shower. From both the living room and primary suite, step out onto a private, north-facing balcony tucked into the treetops—your own peaceful, treehouse-like escapeUpstairs, an elegant staircase leads to a bright lofted family room overlooking the main floor, a spacious second bedroom, a modern 3-piece bathroom with in-floor heating and a massive steam shower, a den, and a bonus room—ideal for a home office or creative studio. And here's the showstopper: a private 1,500 sq ft rooftop terrace, unlike anything else in the area. Whether you're hosting summer soirées or enjoying peaceful evenings under the stars, this rooftop is pure magic. Additional features include: heated underground parking, oversized storage locker, quiet, professionally managed building with strong financials. Perfect for professionals, creatives, or investors seeking luxury and lifestyle in a premier locati on. (id:57557)
5023 Whitehorn Drive Ne
Calgary, Alberta
The Owner wants it sold , New price adjustment to the tune $44,900.00 . Over 1500 sq ft of livable space . Welcome to this beautifully updated with a total of 3 bedrooms , 2 bathrooms 4 level spilt family home with a cozy farmhouse charm. Nestled on a desirable corner lot in the heart of the community of Whitehorn. This home offers charm, functionality and convenience. The property boasts a freshly renovated interior , featuring brand new flooring , fresh paint and like new appliances!. Upon entering , you'll be welcomed by a cozy living room, a spacious Kitchen and pantry, a bright dining room. Theres additionally a 4 pc s bathroom on main and a spacious master bedroom which is current used as the sellers craft room. Just off the Kitchen are French doors that leads out to the back yard with that Alberta Big Sky southern exposure. Theres ample room in the back yard for the children to play with the built in sand box, additionally there's Natural gas BBQ hook up, two storage shed and access to the detached large double garage . The back yard is fully fenced with areas for potting out plants. This vibrant , family friendly neighborhood is home to excellent schools , including Colonel J. Fred Scott school ( kindergarten to Grade 6, Chief Justice Milvian school, ( kindergarten to grade 6),Annie Gale School (grade 6-9) Lester B Pearson High school ( grade 10-12). The Whitehorn Community Association provides easy access to various programs and services, including children's activities , seniors' programs, playgroups and fitness classes-all within walking distance. Enjoy nearby tennis and basketball courts , outdoor skating rinks as well expansive green spaces , bike paths and parks. Perfect for children and outdoor enthusiasts. Theres excellent transit access close to LRT station and abundance of local and major amenities-including a plaza across the street featuring a convenience store, Pharmacy, soon to be a Doctors office. Also a barbershop , liquor store , Pi zza and Chinese food. The property is close access to shopping mall/Grocery stores , school playgrounds , bike paths , swimming pools and the Hospital. This home is designed for both convenience and comfort, Don't miss the opportunity to make this property your own! (id:57557)
259-261 Wascana Street
Regina, Saskatchewan
Don’t miss this incredible opportunity to own a well-maintained duplex that’s perfect for building equity while enjoying the benefits of homeownership. Whether you’re a first-time buyer looking to live in one unit and rent the other, or an investor seeking to grow your real estate portfolio, this property offers the flexibility and value you need. Each unit provides comfortable living space, separate entrances, and excellent rental potential. (id:57557)
1141 Warner Street
Moose Jaw, Saskatchewan
Imagine walking into a beautifully updated and meticulously maintained family home with all the amenities you expect. As you enter, you'll appreciate the generously sized living room, which seamlessly transitions into the formal dining space. The open-concept kitchen, ideal for entertaining, boasts updated cabinetry, countertops, and a full stainless steel appliance package (fridge, stove, built-in dishwasher, convection microwave fan). A well-lit pantry with a frosted glass door and recessed lighting adds to the quality renovations. The main floor hosts three bedrooms, each with double closets and custom blind packages. The primary bedroom includes a charming two-piece ensuite. Downstairs, a spacious family room offers versatile living, complemented by a fourth bedroom. The large laundry/utility room provides ample storage. This property shines with exceptional curb appeal: a beautifully maintained lawn (new sod) and manicured flower gardens, all wrapped in new black rubber mulch. The private backyard is a family's dream, featuring a covered deck for relaxation and a patio with abundant space for outdoor cooking. Two large storage sheds and a raised garden box are included. There's plenty of space to build your dream garage. Cherished by its owner for 40 years, this home showcases pride of ownership. Key features and recent updates include: central air conditioning, a high-efficiency furnace (newly installed 2 years ago), underground irrigation (including flower beds), a fully fenced yard, a concrete driveway, updated siding and stacked rock exterior, fresh interior paint throughout most of the home, new flooring, updated windows, enhanced landscaping, and custom blinds in the bedrooms. Come and experience this cherished home today! (id:57557)
407 St John Street
Lemberg, Saskatchewan
A 1776 sq ft two storey home located on the outskirts of Lemberg SK. The yard is surrounded by trees and has a recently constructed six foot fence on three sides, which offers a very private little retreat. Updated with vinyl siding , metal fascia and soffit , and metal roofing on the majority of roof with asphalt shingles on two smaller areas. The interior features two beams the add a very rustic look to the main floor . 4 piece bath , laundry room, master bedroom , living room,dining room ,kitchen and an an office on the main floor. two bedrooms a games room and a family room on the second floor. . Contact your agent today. (id:57557)
400 8th Street
Carlyle, Saskatchewan
400 8th Street West- Built in 2012 this 16380 SQFT with a 1080 SQFT mezzanine is a state of the art industrial warehouse property situated on 4.28 acres. Property is steel frame construction where all the bays are located with six 14'x18' overhead doors and plenty of steel access doors. The bays are engineered steel, metal clad, 22' side walls in the shop, The office/retail area has 12' walls and is wood frame and has all kinds of spacious offices, big lunch/staff room, plenty of washrooms, 1300 SQFt in retail space, and a large front desk/customer service area. Floors: floating cement slabs, finished concrete in the shop areas, epoxy painted concrete in retail area, and a mix of lino and carpet in the staff/office areas. Heat: radiant in floor heat (natural gas boiler), supplemental suspended forced air natural gas heaters in shop areas, two natural gas forced air furnaces for retail/offices area, and central air conditioning for office/retail areas. There are two 36'x90' bays and three 24' x 90' bays, each bay area has there own washroom. One bay is used a truck wash that is open to the public, the bay closest to the retail and offices has a separate 24'x45' area for mechanical/parts room and a shop supervisor with a finished mezzanine overhead that includes a staff change room, lunch area and office/storage. Currently there are bays being rented out to tenants providing rental income. For more information or to schedule a viewing contact your Realtor today. (id:57557)
Macdonald Road Acreage
Prince Albert Rm No. 461, Saskatchewan
Experience the best of acreage living in this stunning 4 level split nestled on 2.47 serene acres just 10 minutes from Prince Albert's city limits and 1 km from the Silver Hills Golf Course! The main level showcases elegant hardwood floors that add a touch of warmth and seamlessly complement the bright and airy atmosphere. The expansive custom eat-in kitchen offers a sunshine ceiling, plenty of counter space, ample storage and features a pass-through to the large living room which is bathed in natural light from a South facing picture window. Patio doors lead to the West facing deck that has natural gas bbq hook up which is perfect for entertaining and enjoying the outdoors. The main floor also includes a convenient laundry room. The upper level offers 3 inviting bedrooms including the spacious primary bedroom that has a walk in closet and a shared 4 piece ensuite. On the lower level you will find a generous family room that provides a cozy area for relaxation and entertainment, alongside a 3 piece bathroom and direct access to the insulated double attached garage. The basement offers a massive recreation room, a cozy den and a utility room for extra storage or creating your ideal space. Notable upgrades include Hardy Board siding (2021), new garage doors, shingles, a hot water heater (2023), fresh paint throughout and recent furnace cleaning and maintenance. The mature landscaped yard is surrounded by trees offering both privacy and plenty of space for additional parking and outdoor activities. This property is connected to the city water line and features a mound sewer system for added convenience. Don’t miss out on this turn key move in ready home! (id:57557)
712 Highpoint Avenue
Waterloo, Ontario
Discover this charming 3-bedroom, 2-bath detached link home nestled in the desirable Lakeshore neighborhood of Waterloo. The spacious main floor features an open-concept design, perfect for modern living and entertaining. Enjoy the large, fully fenced backyard — ideal for outdoor gatherings and family fun. The tandem driveway comfortably fits three cars, providing ample parking. Located at 712 Highpoint Avenue, this home offers both comfort and convenience in a sought-after community. It's close to Laurel Creek Conservation Area, St. Jacobs Farmers Market, the expressway, and just a short drive to Uptown Waterloo. Family-friendly neighborhood with schools and playgrounds, plus shopping and restaurants nearby. (id:57557)
190 Main Street East Unit# 206
Kingsville, Ontario
Welcome to this brand new, luxury built condominium unit proudly developed by Valente Development, and priced to sell! This unit features two spacious bedrooms, primary bedroom with walk through closet, and large en-suite bath. Updated scratch resistant vinyl, and ceramic flooring throughout, bright kitchen with upgraded side pantry and soft-close cabinetry, spacious laundry room, and all appliances are included! This exceptionally well maintained building has on-site property management, parking included, garages available for purchase, party room, gardening beds, outdoor pavilion with bbq and euro-shed and entertainment space. The location of this property couldn't get any better, quieter, or safer! Steps from a medical centre, shopping, dining, parks, schools, wineries, and so much more! Convenient and luxurious, you don't want to miss this one! (id:57557)
232 Caouette Crescent
Fort Mcmurray, Alberta
AFFORDABLE, RENOVATED AND MOVE IN READY! NEW ECONOMIC LIFE With ALL THE RENOS (30 YEARS) FRESH PAINT THROUGHOUT and FRESHLY PAINTED FRONT AND REAR EXTERIOR DECKS, RETRO KITCHEN, UPDATED PLUMBING, LOTS OF PARKING, VAULTED CEILINGS AND MORE. Step inside this beautifully renovated home in Timberlea, next to Syncrude Athletic Sports park, trails, kids water park . Step inside to this spacious 1400+ home with large front foyer and mudroom that leads you to a open concept floor plan featuring a sunken living room with vaulted ceilings, updated laminate flooring throughout this no carpet home. The renovated kitchen features a super cool retro cabinetry, stainless steel appliances and lots of storage space. The Primary bedroom offers a 5 PC ENSUITE with double sinks, MASSIVE tub, and shower. There is a BONUS ROOM, great for a play room for the kids, or office or exercise room. At the front of the home there is 2 more bedrooms and FULL 4 pc BATHROOM. This home that is turn key and move in ready at a an AFFORDABLE PRICE, is complete with NEW LIGHT FIXTURES, UPDATED HOT WATER TANK, SEPARATE LAUNDRY ROOM, UPDATED PLUMBING AND IS FULLY HEAT TRACED UNDERNEATH. The exterior offers a fully fenced and landscaped yard with large front deck. This home has a NEW ECONOMIC REMAINING LIFE OF 30 YEARS. This will ensure a longer amortization rate for your mortgage. Call today for your personal tour. Condo fees include, water, sewer, garbage pickup, snow removal and street cleaning and common area maintenance. (id:57557)
7549 May Cm Nw
Edmonton, Alberta
Elevate your lifestyle with 7549 May Common! Nestled against a captivating ravine, this home is a showstopper at every turn. Over 3500 sqft + FF BSMT, it's a masterpiece boasting 4 beds & 3½ baths. Unleash your inner chef in the gourmet kitchen, while the private dining room adds a touch of elegance. Cozy breakfast nook, living room w/ FP, office, mudroom, & powder room. Upstairs features a bonus room, the main bath and 3 bedrooms. The primary is a haven of luxury w/ walk-in closet and lavish spa like 5pc ensuite. The FF BSMT is an entertainment haven with a 4th bed, 3pc bath, wet bar, family room, rec room & golf simulator room! Triple car garage adds convenience & backyard flows to ravine-side walking path. Top-notch appliances, granite counters, eat-in island, custom cabinetry, porcelain tile & engineered wood flooring. The exterior is stone & hardie board. Craftsmanship shines w/ meticulous attention to detail, setting this home apart. Nearby amenities, schools & Terwillegar Rec Centre. (id:57557)
711 Lakeshore Dr
Cold Lake, Alberta
Located just across from the marina, this spot offers endless possibilities. Set in a vibrant, scenic area that's popular with visitors, it’s surrounded by charming B&Bs, cozy restaurants, and other local favourites. This property offers plenty of flexibility for a variety of creative uses. (id:57557)
14 Oak Pt
St. Albert, Alberta
This stunning custom built home, just steps from the Sturgeon River & scenic trails, offers 4,875sqft of living space, 6 bedrooms, & 4.5 bathrooms-perfect for growing families. The living room showcases soaring ceilings & a gas fireplace. The well equipped kitchen boasts granite counters, large eat up island, & walk through pantry. The dining area leads to a 3 season enclosed sunroom, ideal for indoor/outdoor entertaining, while the formal dining room is perfect for special gatherings. A main floor bedroom & 2pc bath provide a convenient guest or office setup. Upstairs, hardwood floors flow through the bright bonus room, 2 bedrooms (one with a 4pc ensuite), & a 4pc main bath. The primary retreat offers a private deck, walk-in wardrobe, & ensuite with jetted tub & steam shower. The fully finished basement includes a large family/rec room, theatre, 2 bedrooms, 4pc bath, & storage. Enjoy a heated TRIPLE garage & low maintenance yard-allowing for more time with friends, family, & exploring nearby amenities. (id:57557)
3405 1st St W
Mallaig, Alberta
Charming 3-bedroom, 1-bathroom home in the heart of Mallaig, Alberta! This cozy property offers comfortable living with an open kitchen and living room area, perfect for family gatherings. Situated on a spacious lot, this home features a massive 32x40 detached shop—ideal for mechanics, hobbyists, or extra storage. Enjoy peaceful living with all the essentials, including updated utilities and plenty of parking. Located just minutes from schools and local amenities, this is a great opportunity for first-time buyers, families, or investors. Don’t miss out on this unique property with space to live and work! (id:57557)
#202 10125 83 Av Nw
Edmonton, Alberta
Charming 2-Bedroom Condo – Prime Location Near U of A & Whyte Ave! This bright and inviting 2-bedroom unit is ideally situated just blocks from the University of Alberta, Whyte Avenue, the scenic river valley, and offers a quick commute to downtown Edmonton! Enjoy ample natural light, modern laminate flooring, and plenty of storage in this well-designed space. The kitchen and bathroom have been upgraded with a stylish tile backsplash and sleek stainless steel appliances, including a dishwasher. Plus, the covered carport adds extra convenience and protection for your vehicle. Nestled in the back of the building for added privacy, this unit offers a quiet retreat while still being steps away from shopping, schools, restaurants, and public transportation. Laundry facilities are conveniently located within the building, making daily routines a breeze. (id:57557)
763 Wellington St E
Sault Ste Marie, Ontario
This 1.75-story, 2272 sqft home offers incredible potential on a large property! Features 5 bedrooms, 5 bathrooms, 5 kitchens, a den, and a cozy sitting area, this home is perfect for families of all sizes or potential to set up as a rooming house or college rental. Property will require renovations but tons of upside value for the size of home or a perfect investment property. With 14 paved parking spaces and a 1.5-car garage, there's ample room for vehicles and storage. Don’t miss out on this unique property! Book your private viewing today! (id:57557)
Lot Parkhill Circle
South Glengarry, Ontario
BUILD YOUR DREAM HOME : LANCASTER HEIGHTS Treed lot 202,9 x 376.48 irregular = 38 954 SF Several quality homes built in this neighbourhood. Very private lot with many trees.\r\n\r\nCONSTRUIRE LA MAISON DE VOS RÊVES ! Terrain boisé privé situé dans un secteur recherché LANCASTER HEIGHTS La campagne à son meilleure. (id:57557)
Lot 87 Portelance Avenue
Hawkesbury, Ontario
Looking to build your home in the growing community of Hawkesbury? Look no further! Fronting on a paved road; Enjoy the conveniency of all nearby amenities including La Cité Golf Club, Shopping, Pharmacy, Résidence Prescott Russell, Hospital, Grocery Stores, Schools and much more! This lot is zoned R2 residential with the option of Natural Gas and located minutes to the Long Sault Bridge and close proximity to Hwy 417 and Hwy 17. Don?t miss this wonderful building opportunity! (id:57557)
30 Davidson Street
Champlain, Ontario
Build your dream home on this beautiful 1-acre wooded lot located in the prestigious Country Club Estate in L'Orignal! Tucked away on a quiet street, this lot offers the perfect balance of privacy and convenience in a highly desirable neighborhood. Surrounded by mature trees, this serene lot provides a peaceful setting with ample space for your custom build. Natural gas is available at the lot line, making it easy to connect your future home to modern utilities. Whether you're looking to settle down in a family-friendly area or invest in a prime piece of land, this location is sure to impress. Just minutes from local amenities, golf courses, and the Ottawa River, it's a rare opportunity to own a slice of nature in an upscale community. Don't miss out book your visit today! (id:57557)
43 Chestnut Drive
Chatham-Kent, Ontario
Welcome to this beautifully maintained 3-bedroom, 1.5-bath semi-detached home perfect for families, couples, or anyone looking for comfort and convenience. Step inside to a warm and inviting main floor featuring a bright living area, a functional kitchen, and a handy half bath for guests. Upstairs, you'll find three spacious bedrooms and a full bathroom, ideal for growing families or those needing a home office or guest space. Outside, enjoy your private, fully fenced backyard great for kids or summer BBQs. (id:57557)
363 Dover
Dieppe, New Brunswick
Welcome to 363 Dover Road, Dieppe. This new construction 2-storey home is fully complete and promises modern living in a spacious layout. The main floor will feature a generous living room, open-concept kitchen (with Quartz countertop) and dining area, as well as a convenient 2-piece bath. Upstairs, there are two large bedrooms, a full 4-piece bathroom, and a large primary bedroom complete with a 3-piece ensuite. The unfinished basement offers potential for future customization, and the home sits on a large lot, providing plenty of space for outdoor activities and future development. **LANDSCAPE AND PAVE INCLUDED** Fridge, Stove & Dishwasher INCLUDED- NO washer and Dryer. Call your REALTOR ® today to find out more or to check it out for yourself! (id:57557)
260-262 Mill
Moncton, New Brunswick
LOCATION, LOCATION, LOCATION! Attention Investors! This well-maintained side-by-side duplex is located in the highly sought-after area of Moncton East, offering the perfect blend of convenience and potential. With a mirrored floor plan in each unit, this property provides a fantastic opportunity for rental income or multi-generational living. Each unit features a spacious main floor, complete with a bright living room, dining area, and kitchen. Upstairs, youll find two comfortable bedrooms and a well-appointed 4-piece bathroom. This prime location is ideal for tenants, with easy access to local amenities, schools, and transportation. Whether youre looking to expand your portfolio or find a solid property with income potential, this duplex is worth a closer look.Don't miss out on this opportunitycontact your REALTOR® today for more details! (id:57557)
5437 Brinston Road
South Dundas, Ontario
This beautifully maintained 4-bedroom bungalow offers the perfect blend of comfort, space, and privacy. Nestled on a spacious lot with no rear neighbours, you'll enjoy peaceful living just minutes from the amenities of Iroquois and only 55 minutes to Ottawa via major highways.Step outside through the patio doors onto a large deckideal for relaxing or entertainingoverlooking the expansive, manicured yard and gardens. Inside, natural light floods the bright and welcoming living room, while each of the generously sized bedrooms provides ample space for the whole family. The large basement offers endless possibilities for recreation, storage, or future development.With numerous updates throughout, this home is move-in ready and perfect for those seeking a quiet lifestyle without sacrificing convenience. A must-see property! (id:57557)
1683 Sharon Street
North Dundas, Ontario
Welcome to SILVER CREEK ESTATES! This modern bungalow spans 1,890 square feet and beautifully blends contemporary design with classic charm. The spacious open concept layout seamlessly connects the living, dining, and kitchen areas, showcasing elegant quartz countertops throughout that add a touch of luxury. Large island and ample cupboards are an added feature to this home. Engineered hardwood flooring flows effortlessly across the main living spaces, while stylish tile enhances the wet areas for durability and ease of maintenance. With three well-appointed bedrooms, including a luxurious ensuite featuring double sinks, stand alone tub, and walk in tile shower, the home offers both comfort and convenience. The two and a half baths ensure ample space for family and guests. A highlight of the property is the large covered concrete back porch, providing the perfect spot for outdoor relaxation or gatherings. Zanutta Construction Inc offers many standards that would be considered upgrades with other builders, such as; quartz counters throughout, engineered hardwood and tile throughout the main level, potlights, gas fireplace, A/C, auto garage door openers, insulated garage doors, basement bath rough in, 9' ceilings. Other lots and models to choose from, Model home available for showings by appointment. HST included in purchase price w/rebate to builder. Pictures/VT/Matterport of a similar model, some pictures have been virtually staged, finishes will vary. Only 5 min to 416, 10 min to Kemptville, 15 min to Winchester. OPEN HOUSE LOCATED AT 1694 SHARON ST. (id:57557)
18 Tierney Drive
Ottawa, Ontario
Welcome to 18 Tierney Drive with over 3,850 sq.ft. of finished space. Beautifully maintained 4-bedroom home in the heart of Barrhaven, a vibrant, family-friendly community known for its top-rated schools, parks, and convenient access to shopping, dining, and transit.This thoughtfully designed Minto Naismith Model (Elevation 'K') offers generous living space for the whole family. The primary suite features a large walk-in closet, a 5-piece ensuite, and a cozy sitting area your perfect private retreat. A second bedroom also includes its own 4-piece ensuite and walk-in closet, while a third bedroom is equipped with a walk-in as well, ideal for growing families or those needing flexible space.On the main level, hardwood flooring flows through an open-concept layout anchored by a welcoming gas fireplace. A spacious laundry room and double garage add everyday functionality. Recent updates include a new furnace (2019) and roof (2020), offering peace of mind and added value.The fully finished basement features a second kitchen, 4-piece bathroom, and a cold room/cantina ideal for extended family living or entertaining on a larger scale. Outside, the landscaped yard offers great potential for outdoor living and your personal touch.Lovingly maintained and move-in ready, this home also presents a fantastic opportunity for cosmetic updates to suit your style all in a prime location on a quiet street with solid construction and room to grow. iGUIDE virtual tour and floor plans available. As per Form 244, please allow 24 hours irrevocable on all offers. (id:57557)
1 - 136 Deschamps Avenue
Ottawa, Ontario
Newly renovated 3 bedroom 1 bathroom main floor unit - Will have appliances upon rental (id:57557)
2 - 136 Deschamps Avenue
Ottawa, Ontario
Newly renovated 3 bedroom 1 bathroom second floor apartment. Large bright kitchen and family room. Private front and back entrances. Spacious partially covered balcony. In unit washer, dryer, fridge and stove will be provided. (id:57557)
1687 Sharon Street
North Dundas, Ontario
Welcome to SILVER CREEK ESTATES! The delightful Roxanne model by Zanutta Construction features three well-appointed bedrooms, including a spacious primary suite complete with an ensuite bath and walk in closet featuring custom shelving.The layout is thoughtfully crafted to maximize space and functionality, ensuring that every square foot serves a purpose. The inviting living area with cozy gas fireplace is the heart of the home, seamlessly flowing into the dining space, and the well appointed kitchen. Zanutta Construction Inc offers many standards that would be considered upgrades with other builders, such as; quartz counters throughout, engineered hardwood and tile throughout the main level, potlights, gas fireplace, A/C, auto garage door openers, insulated garage doors, basement bath rough in, 9' ceilings, tiled walk in shower in ensuite This bungalow is a perfect blend of charm and practicality, making it an ideal sanctuary for families or anyone seeking a low-maintenance lifestyle. Other lots and models to choose from, Model home available for showings by appointment. HST included in purchase price w/rebate to builder. Picture is an artist rendering, finishes will vary. Only 5 min to 416, 10 min to Kemptville, 15 min to Winchester. OPEN HOUSE LOCATED 1694 SHARON ST. (id:57557)
1691 Sharon Street
North Dundas, Ontario
Welcome to SILVER CREEK ESTATES!! The Sarah model by Zanutta Construction features three spacious bedrooms and two beautifully appointed bathrooms, including a ensuite with a tiled walk-in shower. The open-concept living area featuring a vaulted ceiling and gas fireplace invites natural light to flood in, creating a warm and inviting atmosphere. The heart of the home, the expansive kitchen with corner pantry, boasts a large island that provides ample space for meal prep and casual dining. Zanutta Construction Inc offers many standards that would be considered upgrades with other builders, such as; quartz counters throughout, engineered hardwood and tile throughout the main level, potlights, gas fireplace, A/C, auto garage door openers, insulated garage doors, basement bath rough in, 9' ceilings, custom shelving in primary walk in closet. Additionally, the oversized double car garage offers plenty of room for vehicles and storage, making this home a perfect blend of comfort and practicality. Other lots and models to choose from, Model home available for showings by appointment located at 1694 Sharon St. HST included in purchase price w/rebate to builder. Pictures and matterport are of a similar model, finishes will vary, some pictures have been virtually staged. Only 5 min to 416, 10 min to Kemptville, 15 min to Winchester. OPEN HOUSE LOCATED AT 1694 SHARON ST. (id:57557)
1204 - 70 Landry Street
Ottawa, Ontario
Experience upscale urban living in this spacious 2 bedroom, 2 bathroom corner suite, ideally situated in the sought-after Beechwood Village. This vibrant neighborhood offers easy access to cafes, boutique shops, restaurants, and NCC bike paths along the Rideau River, Highway 417, and the ByWard Market. This suite features a thoughtfully designed open-concept layout, with large private balcony and panoramic views. The modern kitchen is equipped with stainless steel appliances and granite countertops, perfect for both everyday living and entertaining. Enjoy In-suite laundry, one designated underground parking spot and a storage locker for added convenience. Residents enjoy access to amenities such as an indoor saltwater pool, a fully equipped fitness center, and a stylish party room. Leased until May 31, 2026 for $2650. 24 hour notice for viewings, 24 hour irr. (id:57557)





